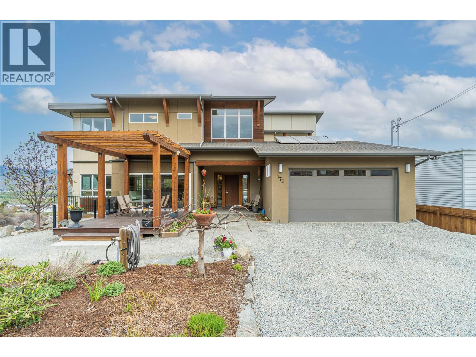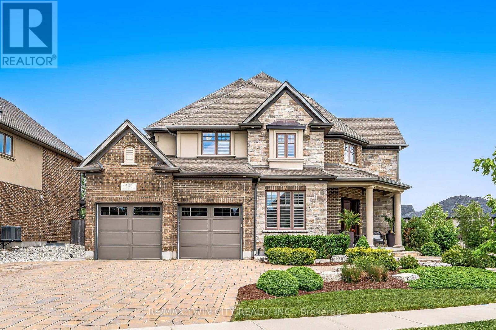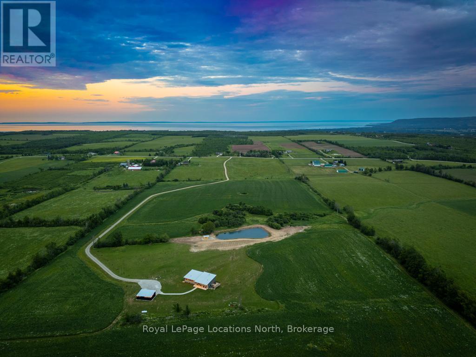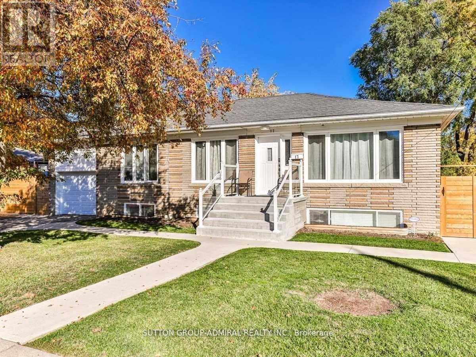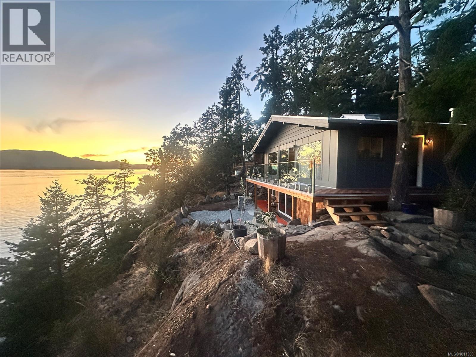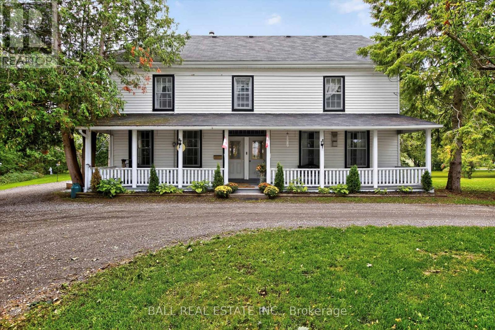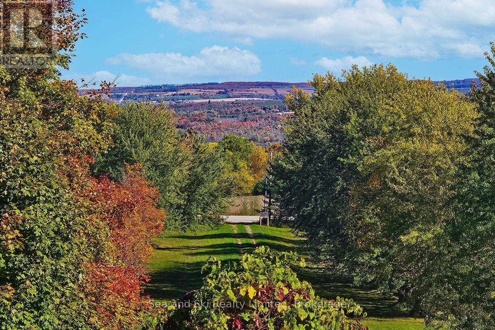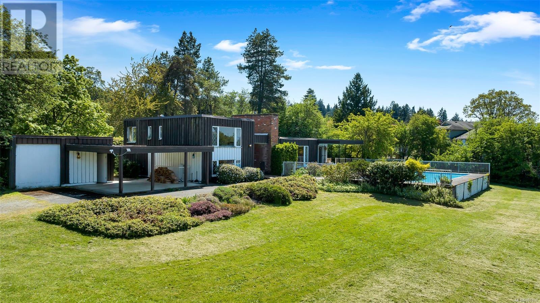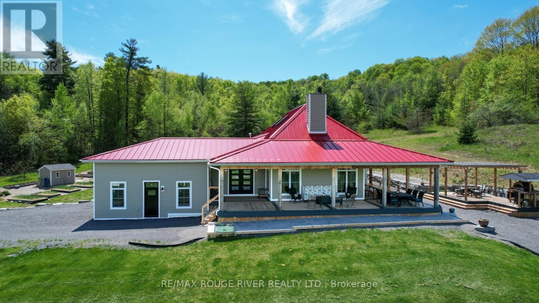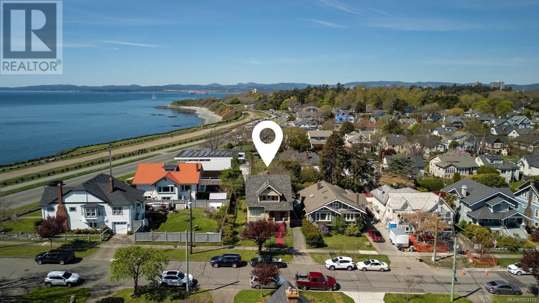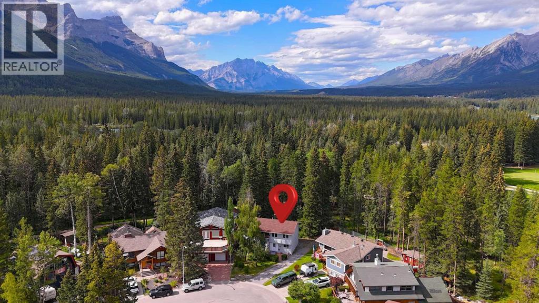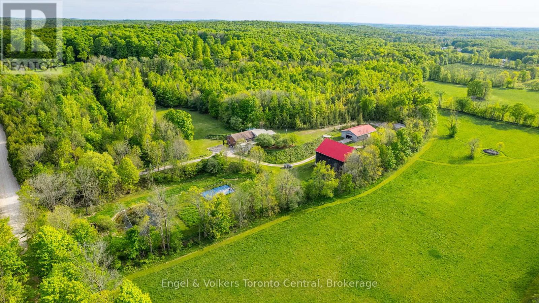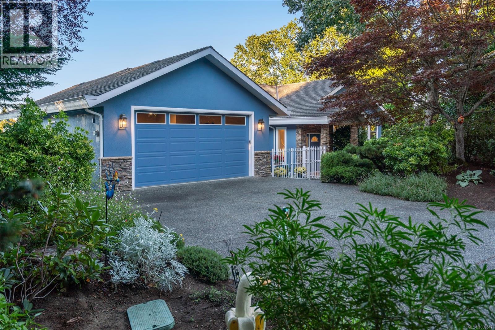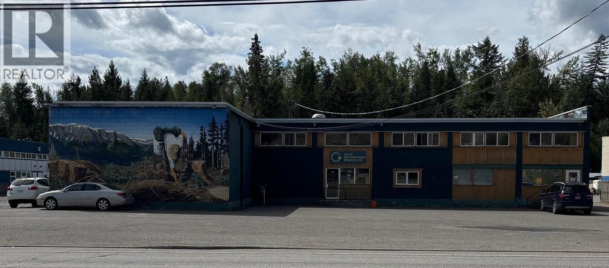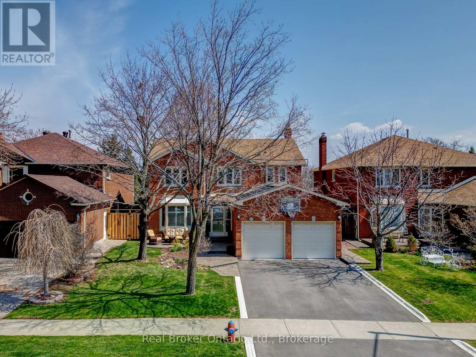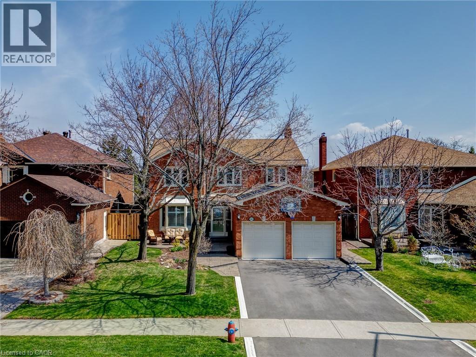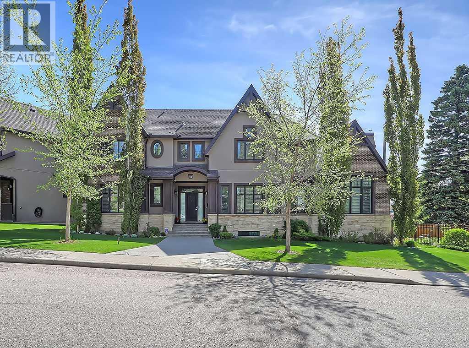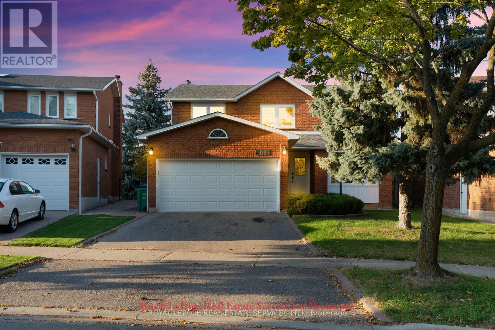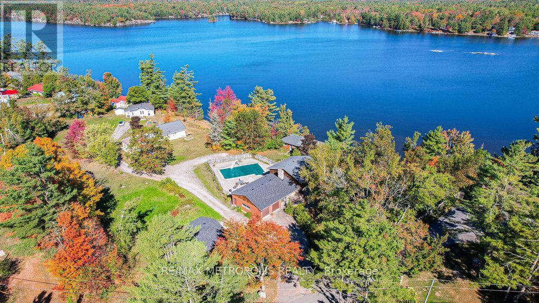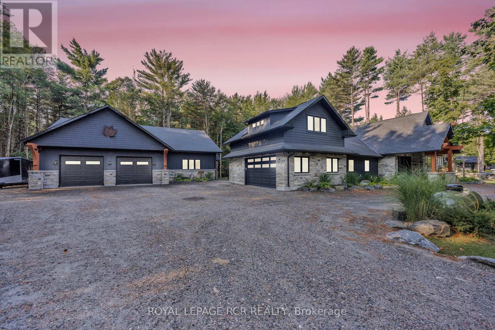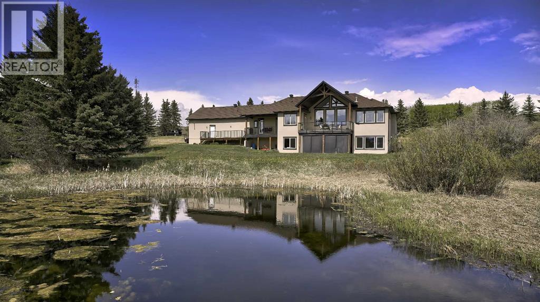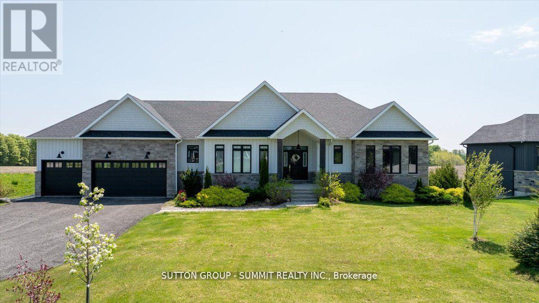772 Battle Street W
Kamloops, British Columbia
ONE OF A KIND! This is the perfect home for the large family or group living Main floor boasts a breathtaking open plan with huge windows to capture the stunning views. The large island kitchen boasts 2 dishwashers & stainless appliances plus a large walk in pantry for great storage. Wall of cabinets with clever microwave cabinet built in. The spacious living and dining room are great for the largest gatherings with panoramic views from every window. 2 large bedrooms with 4pc ensuites on the main plus 2pc guest bath and office area with outer door. Central shaft for future elevator provides great storage on each level till elevator is desired. Upper floor features 4 more deluxe bedrooms each with a 4pc ensuite and large closet. Upper laundry room, plus a dramatic library that overlooks the vaulted ceiling with feature origami crane mobile. Outer door to relaxation deck and external staircase. Basement level enjoys access to the fenced yard & gardens with UG sprinklers for easy care. 2 more bedrooms down with shared 4pc bath, large rec room and laundry room. This area designed for future suite if desired. Utility room has components for the solar heat recovery system, Central Air, HRV system and extra storage plus featured climate controlled cold room pantry. Property comes with 9 open parking spaces plus double garage. (id:60626)
RE/MAX Real Estate (Kamloops)
546 Manor Ridge Crescent
Waterloo, Ontario
Luxury Living w/ Accessory Apartment in Carriage Crossing! This spectacular, custom Klondike-built executive home is nestled on a premium corner lot in Waterloo's prestigious Carriage Crossing. Loaded w/ luxurious upgrades, & offering 5,100+ SF of beautifully finished living space, this 5 bed, 5 bath home includes a full accessory apartment/in-law suite w/ private walk-up, ideal for extended family, guests, or added income. Step inside to a grand foyer that opens to a front office/living rm & a formal dining rm w/ tray ceiling, seamlessly connected to the servery & butler's pantry. At the heart of the home is the designer kitchen, featuring granite counters, premium appls, under-cab lighting, lrg centre island, & a bright breakfast area w/ walkout to the bkyard. The adjoining great rm features coffered ceilings, a gas FP, & custom built-ins. A powder rm & mudrm w/ built-ins complete the main flr. Upstairs, the primary suite offers tray ceiling detail, walk-in closet, & a spa-like 5-pc ensuite w/ soaker tub, tiled glass shower, dual vanity. 3 additional bedrms all have walk-in closets & bathrm accessone w/ a 3-pc ensuite, & 2 sharing a 4-pc Jack & Jill bath. Convenient 2nd-flr laundry. The finished walk-up basement functions as a full accessory apt w/ oversized windows, modern kitchen, spacious family rm w/ electric FP, 5-pc bath, lrg bedrm w/ walk-in closet, & ample storage. Throughout: 10' main flr ceilings, hrdwd flrs, porcelain tile, crown moulding, ceiling treatments, California shutters, potlights, upgraded lighting, & granite/quartz counters. Exterior features interlock driveway (parking for 7), manicured landscaping, covered patio, private/partially fenced yard w/ shed. Prime location: top rated schools, RIM Park, Grey Silo Golf Club, Farmers Market, trails, parks, & major employers. Quick HWY access, universities, & amenities. A rare opportunity to own a move-in-ready luxury home w/ unmatched versatility in one of Waterloo's most desirable neighbourhoods! (id:60626)
RE/MAX Twin City Realty Inc.
317278 3 Line
Meaford, Ontario
94 acres of sunsets, sweeping meadows, and total privacy - now at a New Price! Welcome to your private dream retreat perfectly positioned between Thornbury and Meaford on 94 acres of rolling countryside. Built in 2022, this modern full ICF home combines contemporary comfort with the serenity of nature. Tucked into the hillside and set down a long private lane, it offers unmatched privacy and sweeping views in every direction.Inside, soaring cathedral ceilings and walls of windows flood the open-concept main living space with natural light. Engineered hardwood flooring adds warmth and sophistication, while a wood-burning fireplace anchors the room with cozy charm. The kitchen is an entertainers dream, featuring an expansive island with seating for four-plus and seamless flow to the dining area, where walk-out access to the deck sets the stage for al fresco dining and quiet country evenings. The spacious primary bedroom enjoys seasonal water views, a double closet, and a serene 4-piece ensuite. Two additional bedrooms share a stunning 5-piece modern bathroom, and main-floor laundry provides everyday convenience.The lower level offers endless potential. With 10-foot ceilings, two walkouts, and 1,800 sq. ft. of unfinished space, its ready to be transformed into a family rec room, guest suite, or home gym. Outdoors, 65 acres of workable farmland are complemented by pasture, fruit trees, hardwood bush, winding trails, and a newly dug 20-foot-deep pond with hydro and a new bunkie (2025) ready for future possibilities. Just 5 minutes to both Thornbury and Meaford, this exceptional property puts you within easy reach of Georgian Bay beaches, golf courses, private ski clubs, and Blue Mountain. Peaceful. Private. Perfectly Located. (id:60626)
Royal LePage Locations North
17 Dorchester Drive
Toronto, Ontario
Nestled on a premium lot along one of Clanton Parks most coveted and tranquil streets, this beautifully updated bungalow blends modern living with timeless charm. The main level showcases a professionally renovated kitchen, a stylishly updated main bathroom, and newer flooring throughout. The dining room offers a seamless walk-out to a recently added deck and ramp, completed in 2024, creating the perfect setting for outdoor entertaining. The fully remodeled basement is a highlight, featuring a luxurious primary suite with a large five-piece ensuite, a walk-in closet, and a spacious recreation room. An additional three-piece bathroom, a second kitchen, incredible storage options, and a thoughtfully designed laundry room add both convenience and versatility to this space. Every detail of this home reflects meticulouscare and attention, with key upgrades including a new roof in 2016, updated windows in 2020, dining rm sliding door (2024), and professional landscaping completed in 2021. The garage door, fencing, and gates were replaced in 2022, while the interiors saw significant improvements with updated lighting, fresh paint (2024), and a complete basement renovation in2020. The home is equipped with modern systems, including a new furnace, air conditioner, and advanced filtration systems installed in 2020, as well as a recently enhanced alarm system with cameras for added security. This home show pride of ownership and is ideal for a growing family, downsizing family, condo alternative, multigenerational living, or investment property. Please refer to attached feature sheet for a full list of updates and renovations done to the property. (id:60626)
Sutton Group-Admiral Realty Inc.
285 Mountain Park Dr
Salt Spring, British Columbia
PRICE REDUCTION! Awaken to the sparkle of sun on the ocean and end each day with glowing west-facing sunsets. This retreat-style home on a rare, level 0.81-acre waterfront lot is more than a home, it is a way of life in a sunny cherished location. Newly constructed deck with glass railings welcomes you to watch whales, seals & birds year-round. Breathe the freshest air you’ll ever find. Custom made cedar sauna overlooks the ocean with Huum wood burning sauna stove, cold plunge tub & outdoor shower. State of the art greenhouse with cedar floors, cedar garden beds. West Coast design with vaulted ceilings and open feel. Beautifully renovated throughout with a nearly completed lower level. NEW metal roof, flooring, windows & doors, and wiring. Large 2 car workshop/garage, tool+garden sheds. Private yet convenient on quiet no-thru road of fine homes minutes from beaches, parks & town. Deep-water moorage is possible & legacy staircase ready for updating. Live the Salt Spring Dream! Purchased as a forever home, a job transfer requires owners to relocate. (id:60626)
Pemberton Holmes - Salt Spring
130 Front Street W
Trent Hills, Ontario
Historic waterfront estate in Hastings. Dont miss your opportunity to view this exceptional waterfront property. Located on the eastern tip of Rice Lake where it narrows into the Trent River, stands the former residence of the founder of Hastings, Henry Fowlds. Situated on over 2 acres, you will appreciate the privacy and tranquility of country living but with all the convenience of town services. And with over 300 feet of waterfront all the advantages of riverfront living await. The shoreline is clean with an area for the little ones to swim but deep enough at the end of the two slip, 19x 18 boathouse to moor your water toys. Built in 1856, this grand home was thoughtfully maintained to preserve her historical integrity with generous sized rooms, wide plank flooring and original molding and trim. Whether you have a large family, are looking to operate a bed and breakfast or just want to the enjoy the space, this home boasts almost 3,000 square feet of living area with 6 bedrooms and 4 bathrooms. Located on the west side of Lock 18 with 37 miles of lock free boating, and an easy 20 minute commute by car to Peterborough or Highway 115, Hastings is a growing community and popular tourist destination. While maintaining the small town feel but with the amenities such as shopping, dining, a sports complex, marina, beaches, school and more, Hastings would be a great place to call your next home. (id:60626)
Ball Real Estate Inc.
195908 Grey Road 7 Road S
Grey Highlands, Ontario
Discover your own private retreat on 99.5 acres in the heart of the spectacular Beaver Valley. This rare property offers breathtaking valley views, unmatched privacy, and the perfect opportunity to create your dream country escape. The land features a mix of open space, forest, and trails ideal for hiking, exploring, or simply enjoying the peace and beauty of nature. A large pond, inground pool and old Ontario barn provide endless opportunities for recreation, relaxation and storage for all your country living essentials. At the centre of the property is a charming century farmhouse that offers a head start on your vision whether you choose to renovate and restore the existing home or design and build a new residence, making use of the established infrastructure. Located in one of Ontarios most desirable four-season destinations, this Beaver Valley property places you close to Blue Mountain Resorts, The Beaver Valley Ski Club, The Bruce Trail, cycling, and local attractions, while still providing the space and seclusion to unwind and recharge in complete privacy. If you've been dreaming of a property that combines spectacular views, privacy, and the ultimate country lifestyle, this 99.5-acre retreat is ready to welcome you. Book a private viewing today, you won't be disappointed. (id:60626)
Sea And Ski Realty Limited
6364 Deykin Ave
Duncan, British Columbia
A rare and remarkable opportunity on the shores of Quamichan Lake in the heart of the Cowichan Valley. This 4.85-acre lakefront property offers exceptional privacy, peace, and natural beauty—featuring mature Garry Oaks, Maples, Apple, English Walnut, Wild Cherry, and various Crab Apple trees. The 1967 Mid-Century Modern-style home was custom designed by renowned local architect Shane Davis for the Davis family and remains in the original owner's name. It captures lake and mountain views, and includes a pool for summer enjoyment. While the home offers charm and potential, much of the value lies in the land—nearly 5 acres of gently sloping, usable lakefront with direct access to Quamichan Lake. This is an ideal setting for your private estate, a family retreat, or future redevelopment. Centrally located yet secluded, you're just minutes from Maple Bay’s marinas, float plane service to Vancouver, and all the amenities of Duncan and the Cowichan Valley. A truly special property with endless possibilities. (id:60626)
RE/MAX Island Properties (Du)
2182 Shelter Valley Road
Alnwick/haldimand, Ontario
Crafted with precision and completed in 2022, this stunning custom-built home offers refined living in a private, natural setting. Sited on 37 acres of rolling countryside with panoramic views, walking trails, and thoughtfully designed outdoor spaces, this property is a rare retreat just minutes from town. Step inside to a breathtaking great room with 21' vaulted ceilings, anchored by historic beams, and a striking STUV airtight fireplace. The chefs kitchen is a true showpiece, featuring leathered granite countertops, cherry cabinetry, and a premium Monogram range and hood ideal for both everyday living and entertaining. The main floor includes a luxurious primary suite with a spa-inspired ensuite and custom dressing room. Two additional bedrooms each feature their own 4-piece ensuite baths, providing comfort and privacy for family or guests. The beautifully finished lower level with a walkout expands your living space with two more bedrooms (or home offices), additional living space, and ample storage. Outside, enjoy a full wrap-around covered porch perfect for alfresco dining, a gazebo, and open-air lounging areas all designed to capture the stunning views across your private acreage. A true blend of luxury, tranquility, and craftsmanship (id:60626)
RE/MAX Rouge River Realty Ltd.
16 Howe St
Victoria, British Columbia
Set on a quiet residential street just one door up from Dallas Road, enjoy all the benefits of Dallas Road walks and beaches while keeping your privacy. You can explore coastal living in Fairfield, with ocean views, flexible living, and strong rental potential. You'll have nearby parks, Cook Street Village amenities, and all the charm of Fairfield - this is an ideal opportunity for investors, multi-generational families, or those seeking a versatile coastal property in a prime Victoria location. This stunning character home has been well taken care of and maintained. Currently being used as a duplex, but could be converted and used for single family living - see floor plan for ideas. Each suite has 2 beds and 1 den (4 beds, 2 dens total), each with their own entrance, kitchen and bathroom. The home features gas forced-air heating, waterproof luxury vinyl plank flooring, updated bathrooms, double thermal windows, loft bedroom, shared laundry, and a detached garage. (id:60626)
The Agency
908 Larch Place
Canmore, Alberta
Welcome to 908 Larch Place, a property that captures the best of Canmore living—peaceful, private, and immersed in nature, yet close to everything the town has to offer. Tucked away at the very edge of town in the established Larch neighbourhood, this home enjoys a rare setting where mature trees, walking trails, and mountain views surround you, while golf, the Nordic Centre, and provincial parks are all just minutes from your door. Whether you’re walking, biking, or heading out for a weekend adventure, the location delivers unmatched access to the Bow Valley lifestyle.Built in the 1980s and thoughtfully maintained, the home offers 2,148 square feet of living space spread across a flexible and functional layout. Inside you’ll find five bedrooms and two and a half bathrooms, giving plenty of room for family, guests, or tenants. A defining feature of the property is its versatility: the lower level includes a separate entrance, offering excellent potential for rental income or extended family accommodation. Two furnaces service the upper and lower levels independently, ensuring comfort and efficiency throughout the seasons.The main floor is anchored by a welcoming living room where a classic stone fireplace creates a warm focal point. Large windows invite natural light and bring the surrounding forest indoors, while a deck off the main living space provides a private spot to relax and enjoy your treed setting. The layout reflects its 1980s origins, with finishes and design ready for a modern update—an appealing prospect for those looking to put their own style into the home.Outside, the property continues to impress. A long gravel driveway offers ample parking for four vehicles or even an RV, a rare convenience in Canmore. The lot’s position on a quiet cul-de-sac enhances the sense of privacy, making it feel like a retreat while still being part of a connected community. With walking and biking paths right at your doorstep and quick access to downtown Canmore, E levation Place, and local schools, you’ll find a balance here between natural seclusion and everyday convenience.For families, 908 Larch Place provides the space and setting to grow and thrive. For investors, the separate upper & Lower level offers entrances and flexible layout offer a revenue-generating opportunity in one of Canmore’s most sought-after neighbourhoods. And for renovators, the solid structure and prime location make this a canvas ready for transformation into a modern mountain retreat.908 Larch Place isn’t just a home—it’s a chance to live surrounded by the beauty of the Bow Valley while staying connected to everything that makes Canmore such a vibrant and desirable community. (id:60626)
Century 21 Nordic Realty
215588 Concession 4
Chatsworth, Ontario
Your Dream Estate Awaits! Escape to 50 acres of breathtaking countryside, where panoramic views meet unforgettable sunsets every single day. This property offers a harmonious blend of refined living, unparalleled amenities, and the serene beauty of nature, all conveniently located near the GTA, Guelph, Kitchener, Cambridge, Collingwood, Lake Huron, and Georgian Bay. Step inside the 4 bedroom, 2 bath bungalow to discover a world of modern elegance. The updated chefs kitchen is a culinary masterpiece, boasting new quartz countertops, dedicated coffee station, stylish open display shelving, fresh tile backsplash and sophisticated pendant lighting which illuminates the breakfast bar. An elegant great room with a wood burning fireplace is an amazing space which leads to an enclosed hot tub to relax. Every detail has been considered for your comfort and aesthetic pleasure. Beyond the main residence, discover a wealth of features designed for both leisure and productivity. The impressive 50x60 showpiece barn stands ready to host unforgettable gatherings, adding a magnificent focal point to the property. For the entrepreneur or dedicated hobbyist, the 30x60 versatile workshop is fully equipped with hot and cold water, a wood stove, a hydraulic lift, and much more. Embrace the farm-to-table lifestyle with a thriving raised vegetable garden, and lose yourself in the tranquility of scenic walking trails winding through the properties enchanting "forest cathedral" and pond. Guests will revel in the comforts of home within the luxuriously updated Airstream. Indulge in al fresco dining under the stars in the serene apple orchard, or perfect your swing on your very own private 3-hole golf course. This is truly an extraordinary retreat where every moment is an experience. Stay connected with ease thanks to high-speed fibre optic internet and reliable cell service. This is more than a home; it's a lifestyle. Don't miss the opportunity to own this unparalleled countryside sanctuary (id:60626)
Engel & Volkers Toronto Central
3419 Redden Rd
Nanoose Bay, British Columbia
This walk-out rancher w/stunning views over the Schooner Cove marina to the Salish sea beyond is impeccable. A fully renovated kitchen w/stone ctr tops, s/s appls, overlook a dining/living combo, stylish fireplace & opens to the expansive upper deck making this an entertainers dream. The primary suite w/spa like ensuite & walk-in closet is one of three bedrooms & has direct access to the deck w/spectacular scenery. An addtn’l bathroom w/walk-in shower rounds out the main level. Consistent flooring throughout adds to the spacious feel of the home. The walk out level offers 2 add’l bedrooms, a family room w/ fireplace & a large bonus room which could be a gym, hobby room or rec. space. A quick jaunt to beautiful trails, marina, NB Cafe with popular coffee shop, wellness centre, golf course & beautiful Brickyard Bay where you can cool off with an evening dip. This location is truly unbeatable. Potential development possible for a carriage house, workshop or add’l toy storage on lower lot. (id:60626)
Royal LePage Parksville-Qualicum Beach Realty (Pk)
1991 1st Avenue
Prince George, British Columbia
Excellent location and structurally sound building with a large 1 acre fully secure lot. Ideal for contractors, rental business, wholesale sales or distribution. Current owner has been in the building and used it for their reforestation company for the past 30 years. They are retiring and the location has been excellent for them with access to transportation corridors. The lot has a perimeter fence made of Seacans, which has provided security and protection. The front lot has plenty of parking. The property has 3 phase electrical. Opportunity to divide the building for extra rental income. (id:60626)
Team Powerhouse Realty
9 Georgian Court
Collingwood, Ontario
Welcome to "The Forest" one of Collingwood's most sought-after neighbourhoods, known for its estate-sized lots, mature trees, and exceptional privacy. Set on a beautifully treed 3/4 acre lot at the end of a quiet cul-de-sac, this raised bungalow offers the perfect blend of recreational lifestyle and refined living. Much bigger than meets the eye with 5 bedrooms and 4 bathrooms and approx. 3923 square feet of finished living space, this spacious home is ideal for families, weekenders, or those looking to downsize without compromise. The open-concept main floor features a bright kitchen, living, and dining area anchored by a cozy wood stove perfect for après-ski gatherings or quiet evenings. Two main-floor bedrooms each have their own ensuite, offering the option of dual primary suites. Main-floor laundry adds everyday convenience.The fully finished lower level includes 3 additional bedrooms, 4th bathroom, and a large rec room offering loads of space for family and guests. Step outside to a generous deck overlooking your private woodland setting ideal for entertaining or unwinding.Enjoy year-round adventure with easy access to the Georgian Trail for walking and cycling, minutes to Blue Mountain and the areas private ski clubs, Georgian Bay waterfront, and several top-tier golf courses. (id:60626)
Royal LePage Locations North
2015 Grosvenor Street
Oakville, Ontario
Lot! Layout! Location! Just steps away from the prestigious Joshua Creek area, this beautifully upgraded 5-bedroom, 4-bathroom home offers approximately 3800 sqft of finished living space, perfect for modern family living. The main level features hardwood and tile flooring, a custom kitchen with quartz countertops and breakfast area, formal living/dining rooms, a cozy gas fireplace in the family room, and main-floor laundry. Upstairs, the primary suite impresses with a den, a spacious 5-piece ensuite , and a walk-in closet, while three additional bedrooms share a stylish 3-piece bath. The fully finished basement includes a rec room, gas fireplace, 5th bedroom, 3-piece bath, workshop, and ample storage. Outdoors, enjoy a private ravine lot oasis with an in-ground solar-heated pool (liner 2021), 8-person Jacuzzi under a curtained gazebo, fire pit, mature landscaping, and multiple patterned concrete patios. Highlights include an insulated garage with premium LED lighting, paved driveway, ADT security system, and newer windows throughout. Fantastic location steps to the top-rated Iroquois Ridge High School & Iroquois Ridge Community Centre as well as parks, tennis/pickleball courts, and transit. This turnkey home blends comfort, function, and style in one of Oakville's most sought-after neighbourhoods. (id:60626)
Real Broker Ontario Ltd.
2015 Grosvenor Street
Oakville, Ontario
Lot! Layout! Location! Just steps away from the prestigious Joshua Creek area, this beautifully upgraded 5-bedroom, 4-bathroom home offers approximately 3800 sqft of finished living space, perfect for modern family living. The main level features hardwood and tile flooring, a custom kitchen with quartz countertops and breakfast area, formal living/dining rooms, a cozy gas fireplace in the family room, and main-floor laundry. Upstairs, the primary suite impresses with a den, a spacious 5-piece ensuite , and a walk-in closet, while three additional bedrooms share a stylish 3-piece bath. The fully finished basement includes a rec room, gas fireplace, 5th bedroom, 3-piece bath, workshop, and ample storage. Outdoors, enjoy a private ravine lot oasis with an in-ground solar-heated pool (liner 2021), 8-person Jacuzzi under a curtained gazebo, fire pit, mature landscaping, and multiple patterned concrete patios. Highlights include an insulated garage with premium LED lighting, paved driveway, ADT security system, and newer windows throughout. Fantastic location steps to the top-rated Iroquois Ridge High School & Iroquois Ridge Community Centre as well as parks, tennis/pickleball courts, and transit. This turnkey home blends comfort, function, and style in one of Oakville's most sought-after neighbourhoods. (id:60626)
Real Broker Ontario Ltd.
14 Rosetree Road Nw
Calgary, Alberta
Nestled in the sought-after community of Rosemont, this stunning home offers the perfect blend of modern design and timeless craftsmanship. Ideally located, Rosemont provides easy access to top-rated schools, shopping, dining, and major commuter routes. Just steps from Confederation Park, enjoy scenic pathways, playgrounds, and year-round outdoor activities—all while being minutes from downtown Calgary. This beautifully crafted two-story home features over 3700 sq. ft. of thoughtfully designed living space with high-end finishes throughout. With four bedrooms, 3.5 bathrooms, an oversized double detached garage, and a fully landscaped, fenced yard, every detail has been carefully considered and meticulously maintained. Plus, the rear alley is scheduled to be paved by the city this year, adding to the home’s convenience and appeal. Inside, premium finishes create a warm yet sophisticated atmosphere. Wide-plank hardwood flooring, quartz countertops, and floating vanities with under-mount lighting add a touch of elegance. The living room feels bright and open with its impressive 16-foot ceilings, while in-floor heating in the bathroom primary and basement bathroom adds an extra layer of comfort. A main floor office provides the perfect space for remote work or quiet study. The gourmet kitchen is a chef’s dream, featuring stainless steel appliances, a large quartz waterfall island, and a seamless flow to the private composite deck—perfect for entertaining, complete with a stunning outdoor gas fireplace for those cooler evenings. Upstairs, the primary suite is a true retreat with a spacious walk-in closet and a spa-like ensuite featuring a stand-alone tub and steam shower. The fully finished lower level is designed for relaxation and entertainment, offering a media room, wet bar, games area, and a generous fourth bedroom with a full bath. Located on a quiet street in one of Calgary’s most desirable neighborhoods, this exceptional home is move-in ready. Experience the best of Rosemont in a home that combines quality, comfort, and convenience. (id:60626)
RE/MAX House Of Real Estate
470 Route 17
Saint-Léonard, New Brunswick
Amazing Campground Opportunity can be sold with NB113775 2220000 $ Welcome to one of NBs most remarkable campgrounds, a sprawling property with over 160 lots, including a mix of overnight and seasonal sites, plus five stunning cabins. Nestled on 73 acres of pristine land, this campground offers a unique blend of natural beauty, tranquility, and modern amenities, making it a prime destination for all campers. This property is thoughtfully designed to accommodate both short-term visitors and long-term guests, with spacious, well-maintained lots that provide a comfortable and enjoyable camping experience. The five cabins are beautifully crafted, offering a cozy retreat with all the comforts of home, perfect for those looking for a more luxurious stay. With 73 acres of land, there is incredible potential for expansion. Whether you're looking to add more sites, develop additional amenities, or create new attractions, the possibilities are endless. The propertys natural surroundings, including mature trees and scenic views, enhance its appeal and provide a peaceful escape from the hustle and bustle of everyday life. This property is not just a business; its an opportunity to be part of a thriving community and a growing industry. With an outstanding reputation and room for growth, this property is a rare find for anyone looking to invest in one of NBs premier outdoor destinations. Dont miss your chance on this incredible piece of real estate with limitless potential. (id:60626)
Exit Realty Associates
2088 Kempton Park Drive
Mississauga, Ontario
Experience refined living in this beautifully renovated 5+2 bed, 4 bath detached home with4000+ sq ft of elegant space in a prestigious Mississauga neighborhood. Showcasing engineered hardwood floors, custom LED lighting, new window glass, and high-end finishes throughout. The gourmet kitchen features quartz countertops, stainless steel appliances, and bespoke cabinetry. A main-floor bedroom offers flexibility for guests or office use. The upper level boasts a luxurious primary suite with separate sitting area, plus 3 spacious bedrooms and updated baths. Finished basement with separate entrance potential adds versatility. Double car garage, private backyard, & a prime location near top schools, shopping, and highways. (id:60626)
Royal LePage Real Estate Services Ltd.
186 Pinedale Lane
Gravenhurst, Ontario
Direct waterfront Detached Plus A Separate Duplex on 1.62 acres in Gravenhurst. Private Muskoka compound with a heated inground swimming pool, tranquil water views, and generous outdoor space. The property includes both an attached garage and a detached garage that can be used as workshops, plus a separate duplex on the same parcel for guests. Minutes to town, the Wharf, and Highway 11. Fresh 2025 interior upgrades in the main residence include a fully renovated kitchen, three freshly renovated bathrooms, a full interior repaint, and thoughtful electrical updates. Move in and enjoy with confidence. Major capital items are complete. A high efficiency boiler for home heating was replaced in 2022. Shingles on the living room roof and the attached garage roof were replaced in 2023. Shingles on the duplex were replaced in 2025. The resort style pool has been diligently maintained and upgraded. The pool heater and motor were replaced in 2023. The pool liner and safety cover were replaced in 2024. The pool is ready for summer from day one.The layout supports easy everyday living and effortless entertaining with a smooth indoor to outdoor flow to the pool and lawn. Launch a paddle at the shoreline in the morning, host family by the water in the afternoon, and unwind by the pool in the evening. The detached duplex opens flexible options for multi generational living or extended guests while preserving privacy for everyone. Combined with the two garages and workshop potential, storage and hobby space are abundant. With direct shoreline access, meaningful updates already done, and a location close to conveniences yet quiet once you arrive, 186 Pinedale Lane delivers the Muskoka lifestyle and a smart investment in one compelling offering. (id:60626)
RE/MAX Metropolis Realty
1031 Xavier Street
Gravenhurst, Ontario
Welcome to this stunning 2022 custom-built post & beam home nestled on over an acre of privacy at the end of a quiet cul-de-sac surrounded by green space. Every inch of this home is fully customized-nothing builder grade- with design and craftsmanship that set it apart. Step inside the spectacular 24' vaulted great room where soaring beams, a floor-to-ceiling double-sided stone fireplace, and radiant heated floors set the tone for comfort and style. The chef's kitchen is a true showpiece with solid walnut accents, a Fulgor Milano 48" propane range with double ovens, built-in coffee maker, wine fridge, and oversized fridge/freezer-perfect for entertaining. The primary bedroom offers 14' ceilings, a walk-in closet with library ladder, custom storage, a spa-inspired ensuite with rain shower and body jets, and a private fireplace. With 3 bedrooms, plus a loft and the option for a separate in-law suite, this home is ideal for families or hosting guests. Smart Home technology elevates daily living with voice-activated control of lighting, blinds, fireplace, security, HVAC, and media throughout. Outside, enjoy a fenced backyard with gardens, a firepit, a Hydropool hot tub, and a full outdoor kitchen and bar-your private Muskoka resort. The property also boasts and incredible 50' x 50' detached workshop/garage, fully insulated with radiant in-floor heating, HVAC, water, washroom, compressed air lines, and oversized doors-perfect for hobbies, storage, or business needs. From spray foam insulation and 50-year shingles to custom walnut doors and chandeliers, this home blends efficiency, luxury, and craftsmanship at every turn. 10 minute drive to Gravenhurst, 18 minute drive to Bracebridge, 23 minute drive to Orillia. You will never see a house like this one with every inch of this home upgraded. Your Muskoka dream home awaits. (id:60626)
Royal LePage Rcr Realty
41211 Township Road 250 Township
Rural Rocky View County, Alberta
Unobstructed mountain views, refined design, and exceptional craftsmanship—this stunning walkout bungalow offers it all.Perched on 2.84 acres (plus road allowance for approximately 3.5 acres total), this property captures the beauty of the Rockies from nearly every room. The naturally contoured landscape features mature trees, native grasses, and tranquil ponds that attract abundant wildlife—all visible from your expansive decks or through floor-to-ceiling windows.Inside, a wall of glass in the living room frames breathtaking mountain vistas, extending seamlessly into the kitchen and primary suite. The chef’s kitchen combines style and function with a Capital high-output gas range, quartz countertops, a built-in combi steam oven, and a dual-access butler’s pantry for effortless grocery unloading. A wine nook adds an elegant touch for entertaining.The primary suite is a peaceful retreat featuring mountain views, an oversized soaker tub, steam shower, and a custom walk-through closet connecting directly to the laundry room.Working from home is easy in the dedicated office with built-in desks and cabinetry. A thoughtfully designed mudroom off the garage includes locker-style storage and outdoor access—perfect for pets and active living.Car lovers will appreciate the oversized four-car garage with attic storage and in-floor heating.The fully finished walkout level mirrors the quality of the main floor, offering a family room, media room with projector and Dolby Atmos surround sound, and three bedrooms—two with south-facing views.Premium mechanicals include a high-efficiency furnace with A/C, lifetime stainless-steel water heater, and in-floor heat for both lower level and garage.Outdoor living shines with a screened-in patio and three decks capturing every angle of the mountain backdrop.Located just 5 minutes to Cochrane, 10 minutes to Calgary, and 45 minutes to Nakiska, with no gravel roads. Triple-pane windows and double drywall provide excellent sou ndproofing and comfort.A rare opportunity to own a private, peaceful retreat combining modern luxury, thoughtful design, and truly unforgettable views. (id:60626)
Sotheby's International Realty Canada
3 Best Court
Oro-Medonte, Ontario
Wow! Here is Your Chance to Own and Enjoy A Custom-Built Residence With Walk Out Basement In The Upscale "Whispering Creek" Community. This Luxurious Bungalow with a 3-Car Garage Features A Breathtaking Open Concept Layout with Luxurious Finishes and Over 3,500 Sqft Of Living Space On A Professionally Landscaped Private Estate. Lavished With: *Open Concept Living & Dining Room Overlooking Garden with a Walk-Out to Terrace. *Modern Chef's Kitchen With Oversized Island, Top of the Line Appliances, Bertazzoni Gas Range & Quartz Countertops. *Family Room with 1.5-Storey Cathedral Ceiling & Large Windows With Panoramic Views of Mature Forest. *Huge Primary Bedroom with a Spa-Like 5-Piece Ensuite Bath With Heated Floor & Walk-In Closet.*Oversized Bedrooms with Large Closets.*Lower-Level with Heated Floors, W/O To Patio, Above Grade Windows, 9ft Ceilings, Large Great Room, 4th Bedroom, 4-Piece Bath and a Second Staircase Entrance To the Garage. *Close to All Amenities, Georgian Bay, Highways 400 & 11, Horseshoe Valley. (id:60626)
Sutton Group - Summit Realty Inc.

