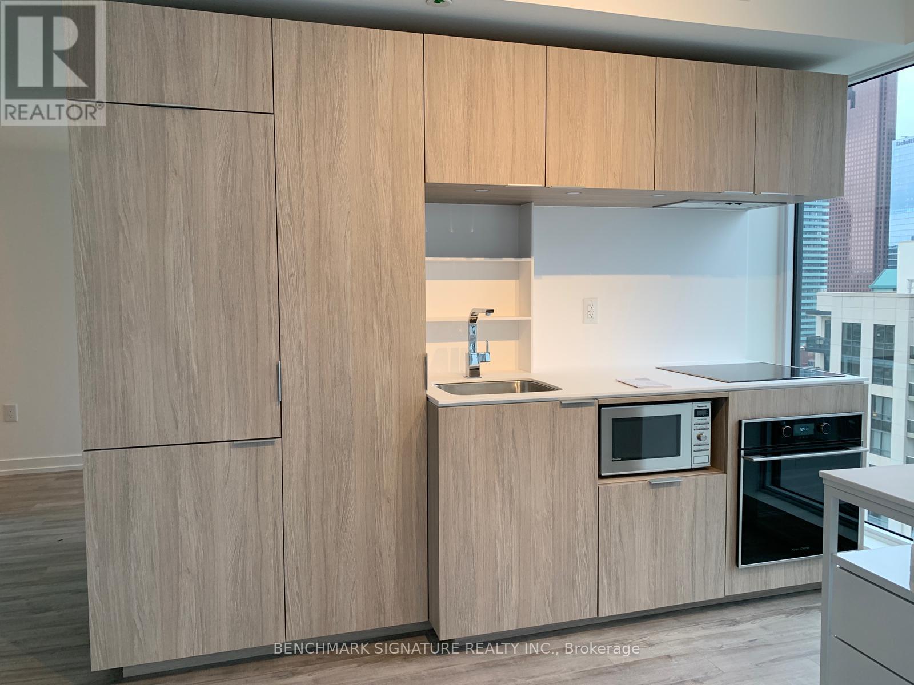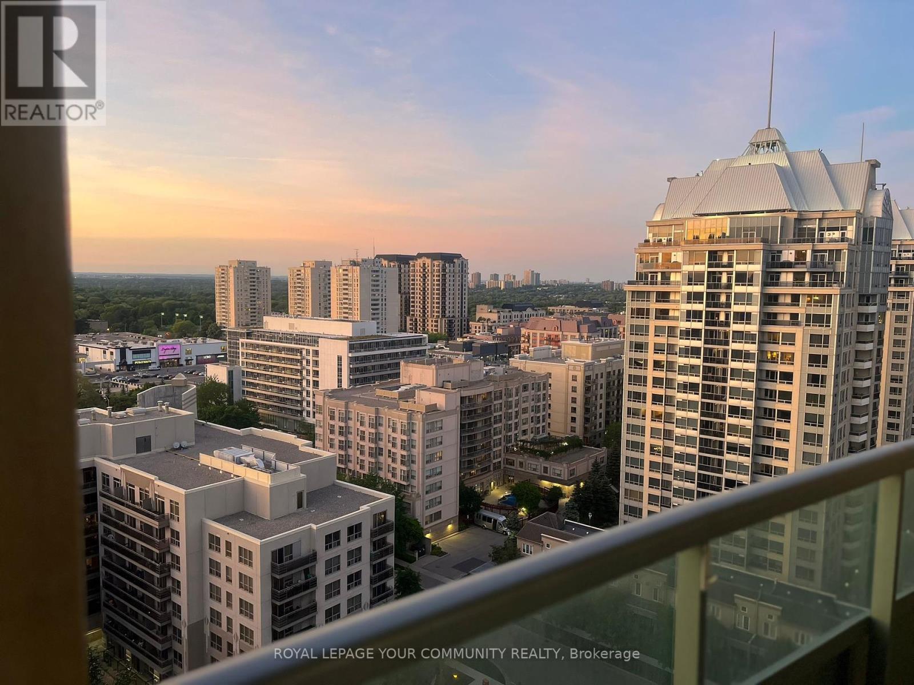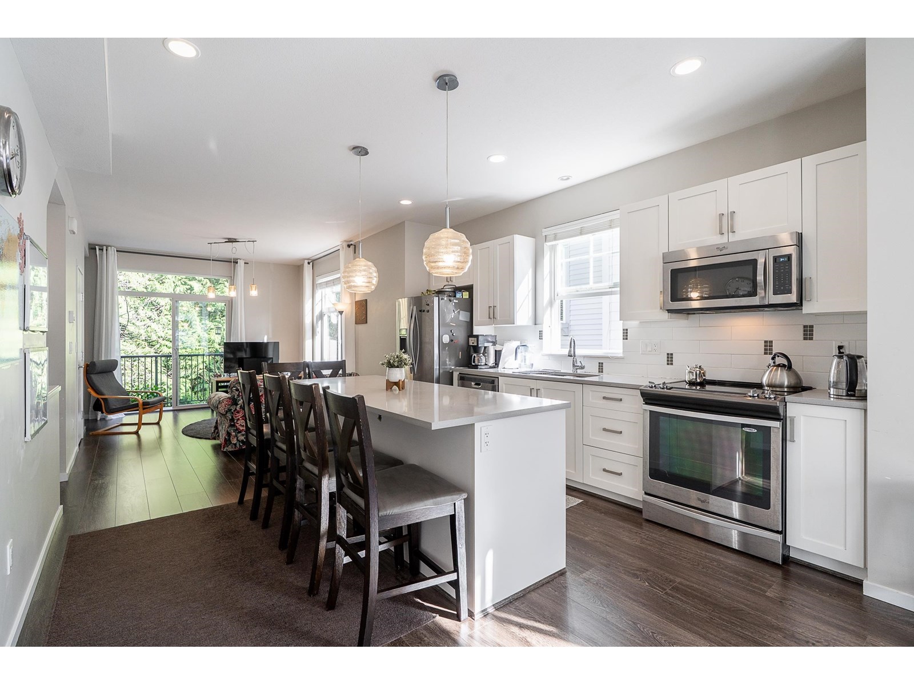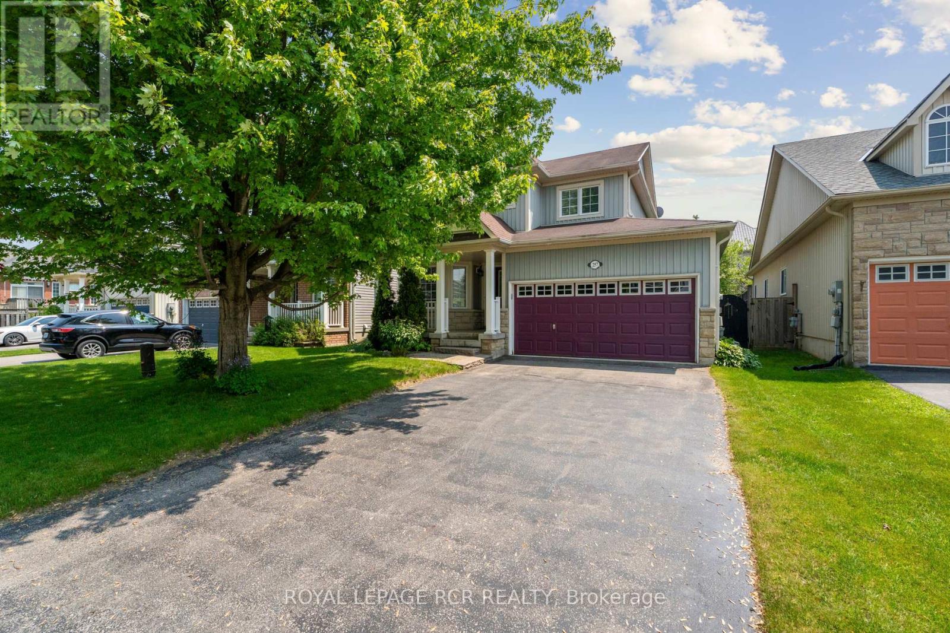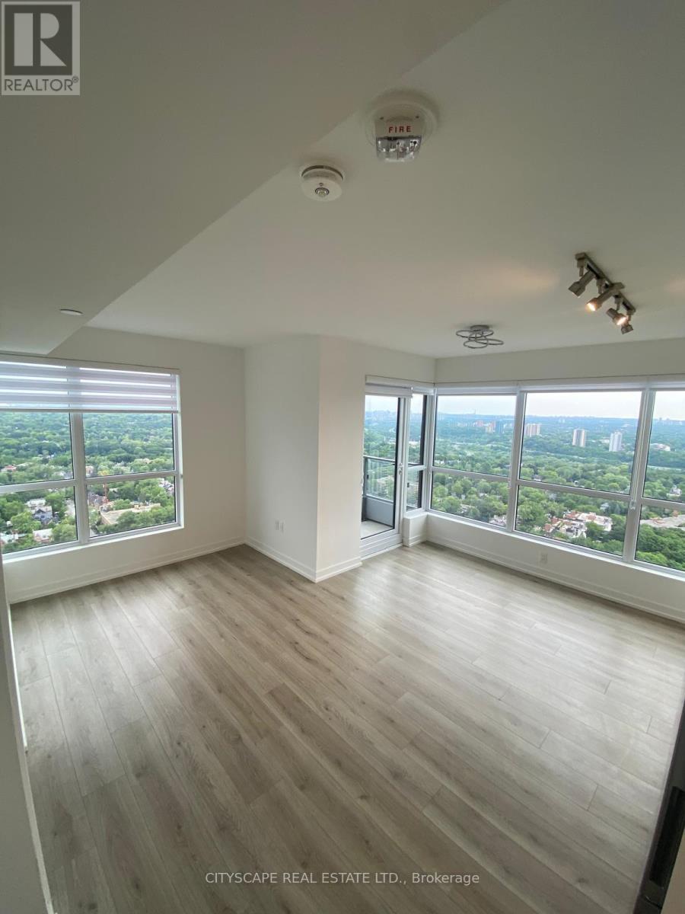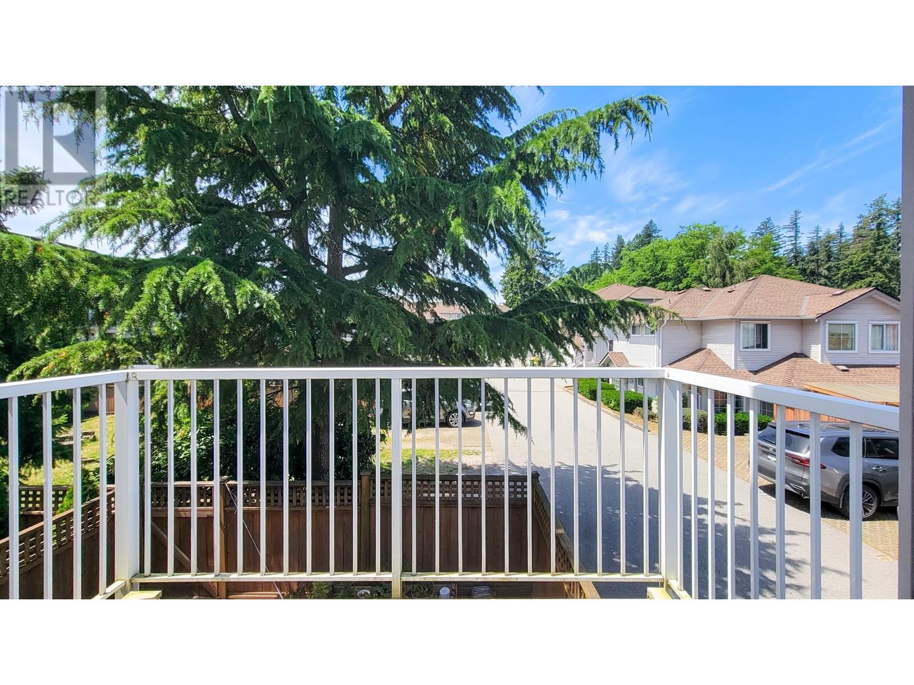3113 - 77 Shuter Street
Toronto, Ontario
88 North Condo, 2 Bedrooms, 2 Bathrooms With Balcony. Open Concept Living/Dining, Modern Kitchen W/ B/I Appliances, Bright View Unit , W/ A Closet Large Balcony Window. Spacious Bathroom With Bathtub, Downtown Core, Close To Yonge/Queen, Near 2 Subway Stations And Eaton Center. Mins To Ryerson U, Walkable To Grocery, Shopping, Restaurants, Financial District. Steps To St Michael Hospital And Queens Street Shopping Area **EXTRAS** Fridge, Stove, Dishwasher, Microwave, All In One Washer & Dryer Combo. 24-Hr Concierge (id:60626)
Benchmark Signature Realty Inc.
1701 - 17 Barberry Place
Toronto, Ontario
Beautifully renovated 2-bedroom, 2-bathroom condo combines modern elegance with everyday comfort. Featuring a spacious open-concept layout, the unit is bathed in natural light. It boasts brand-new finishes throughout, including hardwood flooring, designer light fixtures, and a fresh contemporary color palette. The gourmet kitchen has stainless steel appliances, quartz countertops, custom cabinetry, and backsplash. The primary bedroom offers a private ensuite bathroom with a modern vanity, while the second bedroom is ideal or guests, a home office, or a growing family. Located in the prestigious Bayview Village neighborhood, you're just steps from Bayview Village Shopping Centre, top-rated schools, parks, transit (TTC & Hwy 401), and all urban conveniences. (id:60626)
Royal LePage Your Community Realty
1702 - 28 Wellesley Street E
Toronto, Ontario
Bright Unit With Large Floor To Ceiling Windows. Stainless Steel Appliance. High End Luxurious Features &Finishes. Downtown Core Center Located, Steps To Yonge & Wellesley Subway Station. Minutes Walking To Hospitals, Shopping, University Of Toronto, Ryerson University, Yorkville, Museums, Art Gallery, Theater. (id:60626)
Aimhome Realty Inc.
105 Bismark Drive
Cambridge, Ontario
Welcome to 105 Bismark Drive, Cambridge.This Cozy 3 spacious bedrooms, a well-appointed bathroom, and bright, open-concept living spaces that seamlessly blend comfort and functionality.Open-Concept Living and Dining Areas: Flooded with natural light, these spaces create an inviting atmosphere for relaxation and entertaining. Kitchen Overlooks the main living areas and has an eat in dining table. Lower-Level Family Room has the versatility of presenting a cozy family room, perfect for movie nights, a home office or a play area. Large windows enhance the space with abundant natural light. An Outdoor Oasis in a private backyard paradise featuring:In-Ground Pool: Ideal for summer enjoyment and entertaining guests.Spacious Patio Area: Perfect for outdoor dining, BBQ and gatherings.Schools:Blair Road Public School (JK-6)St. Augustine Catholic Elementary SchoolSt. Andrews Public School (Grades 6-8)Galt Collegiate and Vocational Institute (Grades 9-12)Southwood Secondary School (Grades 9-12)St. Augustine Catholic Elementary School (JK-8): Monsignor Doyle Catholic Secondary School (Grades 9-12)Community and Amenities:Situated in a family-friendly neighbourhood, this home is conveniently located near: Many Trails, Grande River, Parks and Recreational Facilities: Offering ample green spaces and activities for all ages. Minutes from Beautiful Movie Scenes of downtown Galt. A variety of retail and culinary experiences just a short drive away.Public Transit and Major Highways access to 401 and public transportation, facilitating seamless commuting.Additional Features:Attached Garage and double car Driveway: Provides ample parking and storage solutions.Recent Upgrades: Including a New flooring, upgraded electrical, pot lights and California Shutters, enhancing the homes appeal and functionality.This property embodies a harmonious blend of comfort, convenience, and community. Don't miss this opportunity Schedule your private viewing today! (id:60626)
Right At Home Realty
62 5858 142 Street
Surrey, British Columbia
Spacious corner unit at Brooklyn Village in the sought-after Sullivan Station, backing onto peaceful and private greenery. Featuring an open and inviting layout, with 3 bedrooms and 2 bathrooms. Modern, gourmet kitchen with stainless steel appliances and quartz counters, plus ample natural light throughout. Upstairs, the large primary bedroom boasts a walk-in-closet and a large en-suite, plus two additional bedrooms, a full bathroom and laundry. Tandem parking for two cars. Live in the centre of shopping, dining, parks, schools, plus quick and convenient access to transit and highway. Call your Realtor today to schedule a showing! (id:60626)
Royal LePage Sterling Realty
257 Berry Street
Shelburne, Ontario
Charming 2 Storey Detached Family Home on a Quiet Street - Perfect for Growing Families. Welcome to this well maintained 2-storey detached home located on a peaceful, family friendly street in a desirable neighbourhood. This 3 Bedroom 2.5 bath offers comfort, convenience and room to grow making it an ideal place to call home. Private, fenced backyard with a deck makes for a great place to enjoy a morning coffee. The kitchen features custom drawers that make storage simple and easy to access. The primary bedroom offers a large walk in closet and 4 piece ensuite. The open concept kitchen and family room is combined with a dining room and breakfast bar that will surely become the heart of the home. The unfinished basement offers tremendous opportunity for additional living space and a rough in for a bathroom is available. The double garage with openers will allow you to park 2 vehicles indoors in the winter months. Be sure to check out the virtual tour to see how well laid out this home is. 257 Berry Street will not disappoint. (id:60626)
Royal LePage Rcr Realty
1390 Hooley Rd
Quadra Island, British Columbia
Heriot Bay home & shop on 0.52 acres, located in a popular residential area close to Rebecca Spit! The home was built in 2014 and features log home construction on the main floor with frame construction on the upper floor. The main floor entry opens to the living room and stairs to the upper floor. The living room leads to the kitchen which has a woodstove on tile hearth, custom live wood edge eating counter & coffee bar. The dining room is adjacent to the kitchen with two sets of doors that lead out to decks on either side of the home. There are 2 bedrooms on the main floor, including the primary bedroom with 3pc ensuite. You’ll also find the laundry closet & another 3pc bathroom on this level. A third bedroom can be found on the upper floor with a door leading to a storage room with a counter top & sink. The deck on this level of the home enjoys partial ocean views over Drew Harbour! Next to the home you’ll find the 640 sq ft workshop with a covered storage shed attached to it and other outbuildings include a woodshed/storage shed & greenhouse. The 0.52 acre property boasts established gardens including an apple tree & hazelnut tree, blueberry raspberry and strawberry plants, raised metal and wood garden beds and a variety of other mature ornamental trees and plants. This property is situated in a great residential neighbourhood, a short drive from Rebecca Spit Provincial Park or from shops and services in Heriot Bay. Come enjoy the peaceful lifestyle that Quadra Island has to offer! Quadra Island – it’s not just a location, it’s a lifestyle…are you ready for Island Time? (id:60626)
Royal LePage Advance Realty
3607 - 395 Bloor Street
Toronto, Ontario
2 years old new Rosedale condo on bloor, attached to luxurious Canopy by Hilton Hotel. Enjoy stunning unobstructed corner views of Rosedale. Modern kitchen with quartz countertops, s/s appliances, designer lighting, blackout blinds. Windows in all rooms allow for natural sunlight. Condo/Hotel luxury amenities such as indoor pool, fitness and yoga, theatre, study rooms, party room, outdoor barbeque and lounge. Unit comes with a locker and internet is included. Central downtown location near Yonge/Bloor brings you everything Toronto has to offer. Bring your best offer!! (id:60626)
Cityscape Real Estate Ltd.
626 - 138 Bonis Avenue
Toronto, Ontario
Tridel Luxury Tam O'shanter Condo. Freshly Painted With Approximatly 1903 Sq.Ft. + Balcony Area. locker and 2 side-by-side parking spots. Bright & Immaculate Unobstructed Views. Excellent Ammenities, Indoor/Outdoor Pool, Guest Suite, Exercise/Recreation Rm, Sauna, Squash Court, Party/Meeting Rm. 24 Hr Security Guard. Prime Location Close To Agincourt Mall, Library, Supermarkets, Hwy 401, School & Ttc. Pets Allowed with Restrictions. (id:60626)
Real Estate Homeward
146 St Joseph Street
Kawartha Lakes, Ontario
Step into this beautiful three bedroom freehold detached house, nestled in one of Lindsay's most sought-after communities. Featuring a thoughtfully curated floor plan with large bedrooms and lots of storage space. The luxurious primary suite boasts dual walk-in closets and a spa-inspired ensuite adorned with premium finishes. The second bedroom also features its own walk-in closet. The spacious living area is anchored by a beautiful fireplace and bathed in abundant natural light from the many windows. A spacious laundry room with a window is conveniently located on the second-floor. Ideally situated close to scenic parks, top-rated schools, boutique shopping, and fine dining. This home effortlessly combines comfort, style, and location. (id:60626)
Forest Hill Real Estate Inc.
20 12188 Harris Road
Pitt Meadows, British Columbia
3 Bedroom 2 full bathroom Townhouse in a very convenient location. Great value here. An end unit, with a spacious west facing fenced back yard and a balcony off the dining room. Two bedrooms are located on the top floor and the 3rd bedroom on the ground level could make a great office, or a bedroom for in-laws/teenage child. It features a large kitchen with bay window making a cozy breakfast nook area. Very well kept unit, with many updates throughout the years. Centrally located, walking distance to; shopping, schools, recreation, West Coast Express. Units in this complex don't become available very often. Don't miss the opportunity to own this beautiful home. (id:60626)
Team 3000 Realty Ltd.
38 Hollingsworth Street
Cramahe, Ontario
The Bjorn is a charming detached bungalow offering 3 bedrooms and 2 bathrooms within 1,655 sq ft. Perfect for those seeking a spacious yet manageable living space and prefer single-level living with an open and inviting design. Enter through the private foyer, complete with a closet for storage and laundry, and step into the heart of the home, where the open-concept kitchen, dining, and living room flow seamlessly together. From the living room, you can access the back deck, perfect for outdoor relaxation and entertainment. Large windows flood the space with natural light. The primary bedroom features a large walk-in closet and an ensuite bathroom, offering a private and relaxing retreat. Down the hall, you'll find two additional bedrooms and a primary bathroom. With its well-designed floor plan and practical features, The Bjorn offers a comfortable, low-maintenance living experience ideal for those who prefer a functional, single-level home. Nestled in the serene and welcoming community of Colborne and built by prestigious local builder Fidelity Homes. This home comes packed with quality finishes including: Maintenance-free, Energy Star-rated Northstar vinyl windows with Low-E-Argon glass; 9-foot smooth ceilings on the main floor;Designer Logan interior doors with sleek black Weiser hardware; Craftsman-style trim package with 5 1/2 baseboards and elegant casings around windows and doors;Premium cabinetry; Quality vinyl plank flooring; Moen matte blackwater-efficient faucets in all bathrooms; Stylish, designer light fixtures throughout. Semis, towns, and single detached homes with the option of walkout lower levels & premium lots available. Offering 7 Year TARION New Home Warranty. (id:60626)
Royal LePage Proalliance Realty

