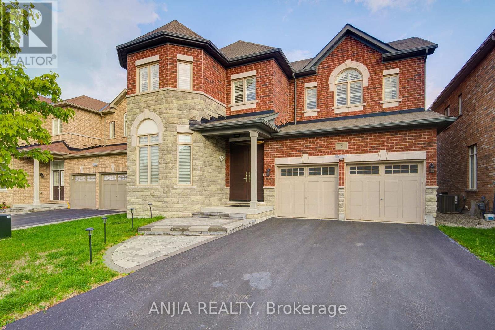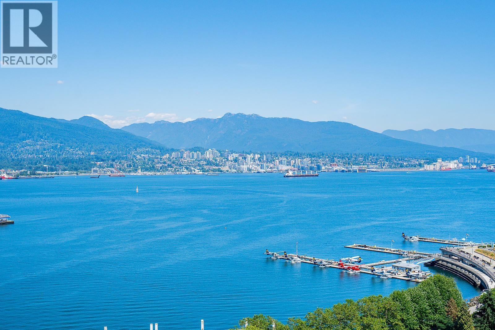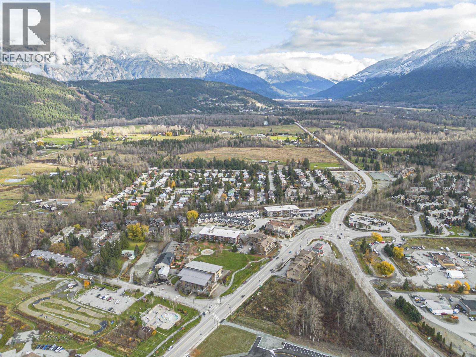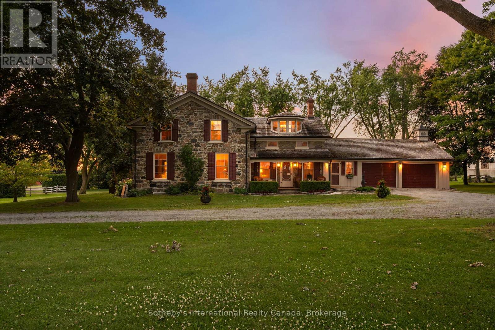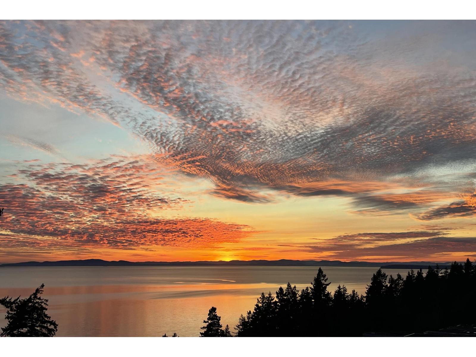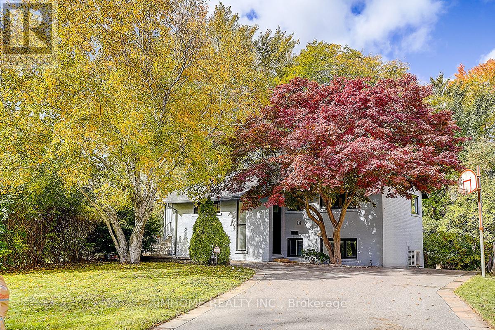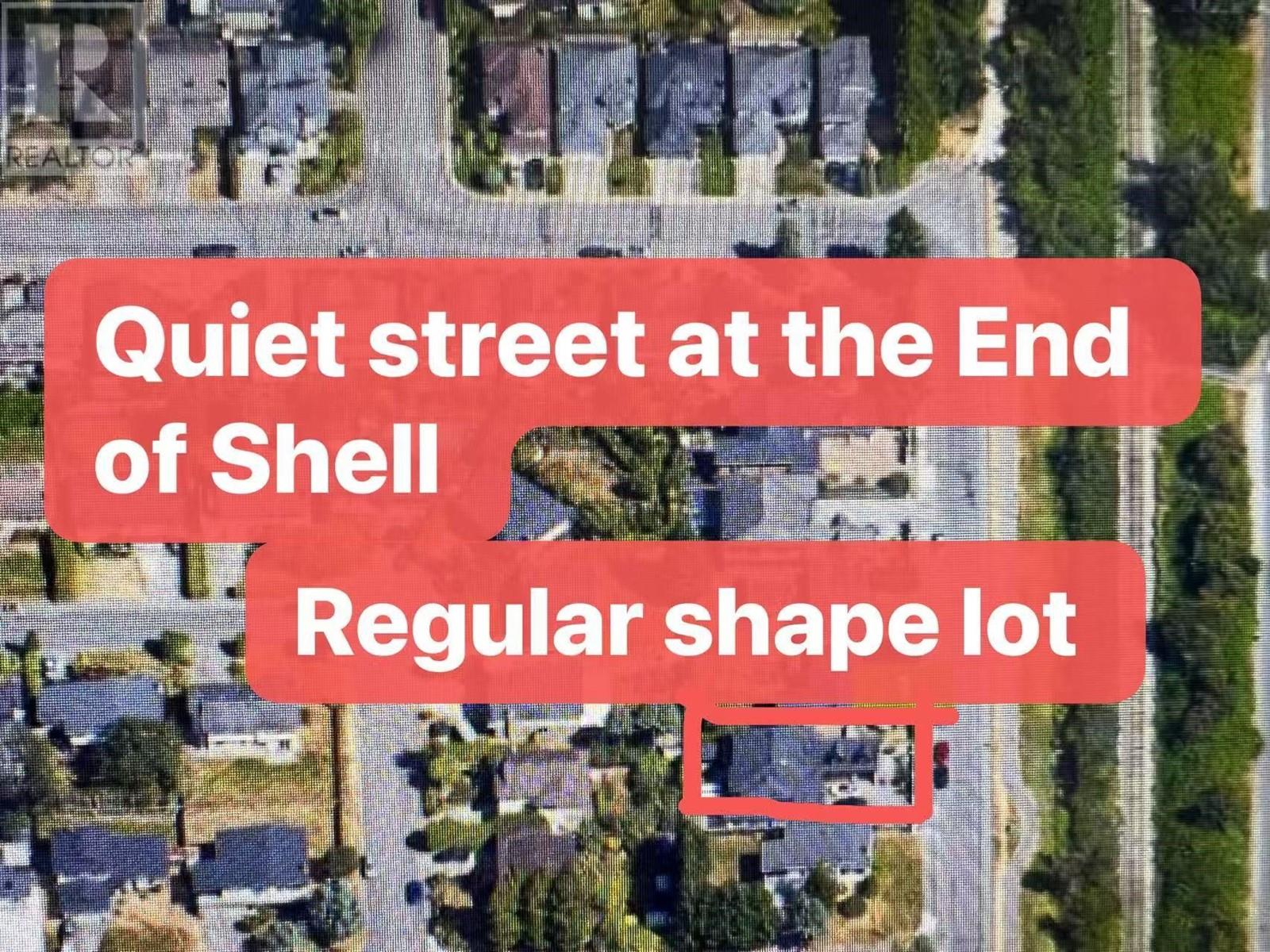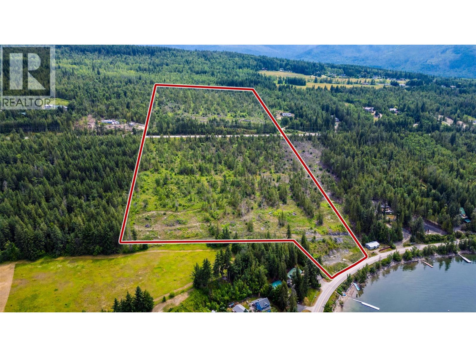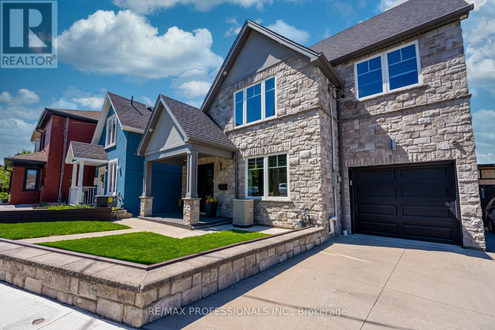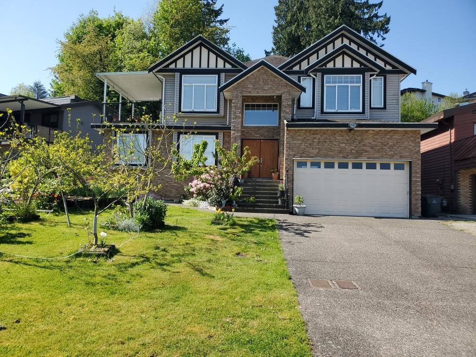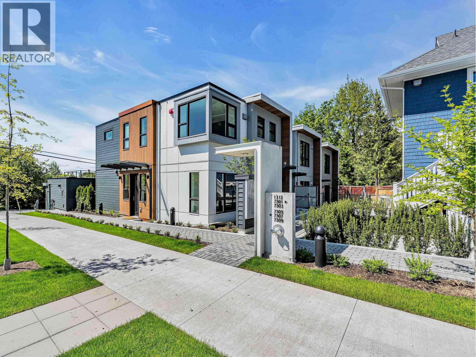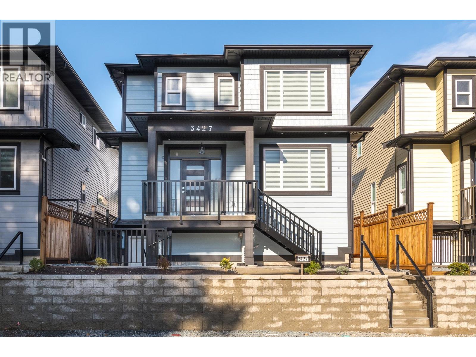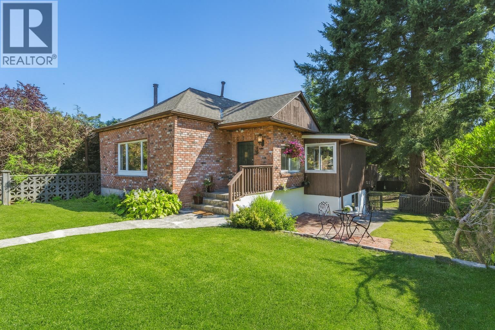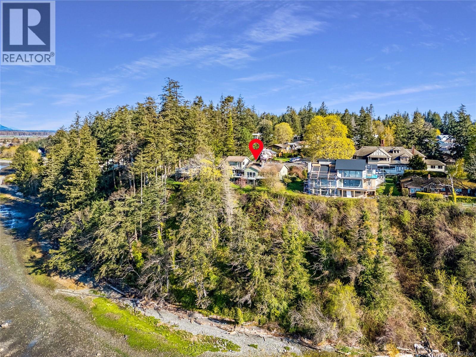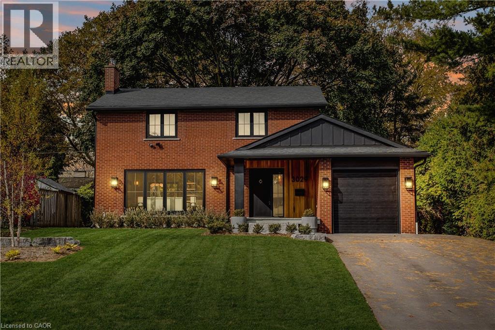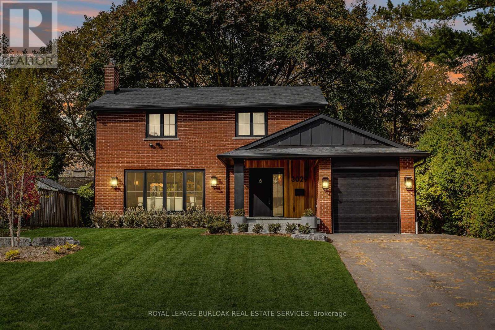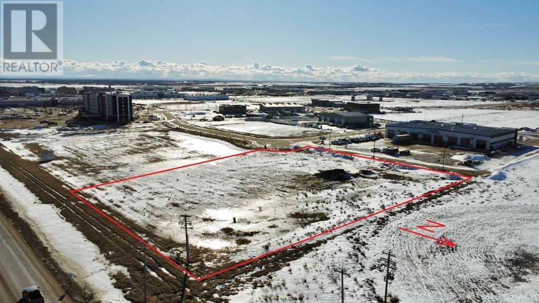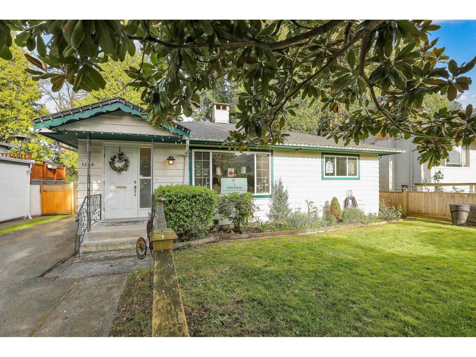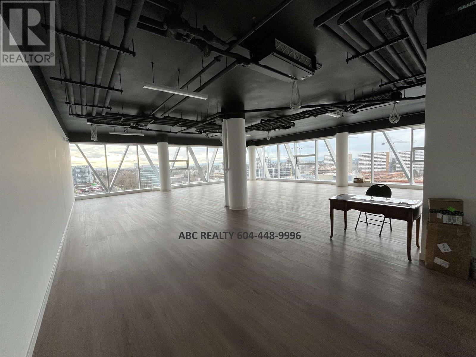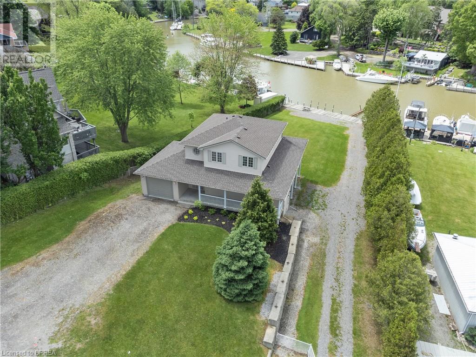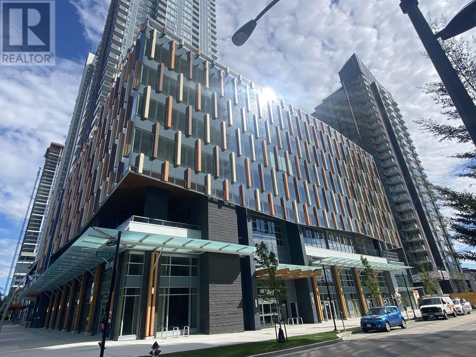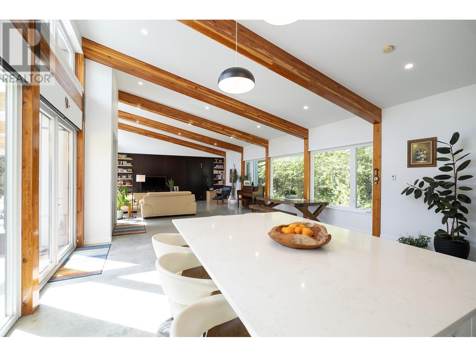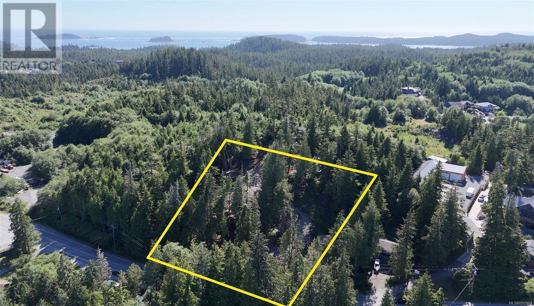5 Warton Court
Markham, Ontario
Beautifully Upgraded 5-Bedroom, 4-Bathroom Double Garage Detached Home Nestled On A Quiet Court In The Highly Sought-After Greensborough Community! This Meticulously Maintained Residence Boasts A Bright And Functional Open Concept Layout With 10 Ft Ceilings, Hardwood Flooring, And Custom Moulding On The Main Floor, Along With 9 Ft Ceilings On The Second. The Gourmet Kitchen Features Quartz Countertops, Ceramic Backsplash, And A Spacious Breakfast Area Perfect For Family Living And Entertaining. A Private Main Floor Office Provides The Ideal Space For Working From Home. The Primary Bedroom Offers A Walk-In Closet And A Luxurious 4-Piece Ensuite, While Each Bedroom On The Second Floor Enjoys Direct Ensuite Bathroom Access. Step Outside To A Professionally Landscaped Backyard With Interlocking, Offering A Perfect Outdoor Retreat. Additional Features Include No Sidewalk, Equipped With An EV Charging Station For Your Modern Lifestyle, Parking For 5 Vehicles (3 Driveway + 2 Garage), And A Functional Layout Designed For Modern Living. Conveniently Located Within Walking Distance To Top-Rated Elementary Schools, Parks, And Transit, And Just Minutes To The GO Station, Shops, And Restaurants. A Rare Opportunity To Own A True Family Home In One Of Markham's Most Desirable Neighborhoods. Move In And Enjoy! (id:60626)
Anjia Realty
1904 1205 W Hastings Street
Vancouver, British Columbia
Perched on the 19th floor of iconic Cielo, this semi-waterfront 2 bed, 2 bath residence captures sweeping water, Coal Harbour, mountain and city views through dramatic floor-to-ceiling windows. The bright, open-concept plan features a gourmet kitchen with premium appliances, generous living/dining and A/C for year-round comfort. Bedrooms are thoughtfully separated, with a peaceful primary suite, walk-in closet and spa-inspired ensuite. Enjoy concierge, secure parking and Cielo´s famed Sky Spa rooftop amenities. Steps to the seawall, marinas, Urban Fare and dining. OPEN HOUSE FRIDAY 11AM TO 1PM AND SUNDAY NOVEMBER 2ND 2 TO 4 PM (id:60626)
RE/MAX Elevate Realty
1013 Phare Crescent
Pemberton, British Columbia
Welcome to Pemberton's Tiyata Village, a modern duplex-style home offering 6 bedrooms, 4 full baths, and 2 half baths across 2,954 sq. ft. Each side boasts nearly 1,500 sq. ft. with open-concept layouts, sleek kitchens featuring custom cabinetry and large islands, and the upper level with 3 bedrooms and 2 bathrooms each. Perfect for families or investment, each side of this home includes a heat pump system, crawl space storage, and a double-wide interlocking brick driveway with a garage. Located in a vibrant community surrounded by natural beauty and endless outdoor adventures, this home blends modern comfort with Pemberton's renowned lifestyle. (id:60626)
Engel & Volkers Whistler
Engel & Volkers Vancouver
18025 S Brock Road
Brock, Ontario
Welcome to Stonecroft Farm a rare and storied estate where history, architecture, and natural beauty converge in timeless harmony. Built in 1861 by the master stonemasons who crafted the Rideau Canal, this exquisite Ashlar Stone farmhouse is a living work of art. The home's restoration was the final project of renowned Canadian heritage architect Peter John Stokes, who thoughtfully reimagined the chimneys, Scotts Bay dormers, front porch, and crown mouldings to honour its origins with enduring elegance. Set on just over 50 acres of rolling countryside with 39 acres currently under cultivation, Stonecroft offers both income potential and rural serenity. Just minutes to the charming communities of Sunderland and Uxbridge, you're close to amenities while tucked into a world of your own. With 4+1 bedrooms and 2 bathrooms, the residence exudes character and peace. The dormered upper bedroom, once two rooms, is flooded with natural light and treetop views. Each window frames breathtaking scenes, fruit trees, lush hedges, and uninterrupted vistas. The handcrafted black walnut staircase railing, sourced from a tree once rooted on the land, is just one of many bespoke details that speak to the soul of the home. Surrounded by 12-foot privacy hedges and expansive gardens, this is a retreat for those who crave stillness, tradition, and natural wonder. Have morning coffee on the side porch, as the seasons shift and wildlife stirs, is nothing short of a gift. Stonecroft has borne witness to a legacy of memories: children born within its walls, brides descending the grand staircase, winter sleigh rides, and carefree summers chasing kites through fields. With original millwork, a classic cedar shake roof, copper eaves & downspouts, wide-plank wooden floors, and ingenious storage spaces throughout, this heritage home offers not just space but a sense of provenance. Stonecroft doesn't just hold memories it welcomes you into its lineage. A home where you don't just live, you belong. (id:60626)
Sotheby's International Realty Canada
602 14825 Thrift Avenue
White Rock, British Columbia
Introducing The Fantom where exclusivity meets sophistication. One of only 25 private residences, this 2 bedroom plus den, 2 bath home blends timeless elegance with modern design. A state of the art kitchen, rich textures, and impeccable craftsmanship create an atmosphere of refined comfort. From the spacious, private balcony, take in sunsets over the ocean, or enjoy the building's premium amenities, including a fully equipped gym, an upscale lounge perfect for entertaining, and a private movie theatre. Designed for discerning buyers who value quality over quantity, The Fantom offers boutique living, understated luxury, and the peace of knowing you own something truly rare. (id:60626)
The Agency White Rock
14 Sandalwood Place
Toronto, Ontario
Nestled on a quiet cul-de-sac in prestigious Banbury-Don Mills, this cozy fresh home features a huge private pie lot 8224 Sqft, WALK-OUT Basement, Ground level Office with Separate Entrance. 2022 new roof, windows, doors, hardwood floors, laundry room and 2024 heat pump & furnace. Located in the best school district - Rippleton PS, St. Andrews JHS, York Mills CI, plus top private schools. Walk to Bond Park, trails, Edward's Gardens, Longo's Plaza, and enjoy easy access to public transit, highways, and only 15 mins to downtown. Perfect for family living, rental cash flow, and future upgrades. (id:60626)
Aimhome Realty Inc.
9651 Shell Road
Richmond, British Columbia
Welcome to 9651 Shell Road - a charming and well-maintained 3-bedroom, 2-bath home nestled in Richmond´s desirable McNair neighborhood. Located just steps from McNair Sports Field and the local school park, this home offers a perfect balance of tranquility and convenience. Enjoy easy access to shopping, dining, and amenities with Ironwood Plaza and South Arm Community Centre only a 5-minute drive away. Ideal for families or investors looking for a solid property in a sought-after area. Don´t miss this opportunity - call today for more information! (id:60626)
RE/MAX City Realty
1720 Blind Bay Road
Sorrento, British Columbia
NEW PRICE!!! BELOW ASSESSED VALUE!!! EXCELLENT DEVELOPEMENT OPPORTUNITY!!! Exceptional Semi-Lakeshore Development Property in Blind Bay, Shuswap Lake, BC. Nestled in the heart of Blind Bay on the shores of Shuswap Lake, this rare offering presents a unique opportunity to own a true four-season playground. Renowned for summer boating, fishing, salmon runs, and abundant winter recreation, the area attracts residents and visitors year-round. This remarkable parcel features six rural residential lots, each zoned to allow two dwellings, ideal for families, investors, or vacation property developers. All lots boast sweeping panoramic views of the lake, mountains, and valley. Water is available at the lot line, and the upper section has been perk-tested for septic. As a bonus, each lot includes its own registered boat buoy just offshore—perfect for lakeside living. The other half of the property, located across Highway 401, is currently zoned for two estate-sized lots. However, the district is open to alternative uses, including multi-use, commercial, or residential development—such as a retirement community or manufactured home park (MHP). With proper approvals, a traffic study and easements, would support development access to this upper section. Whether you're looking to develop, invest, or build your dream home, this semi-lakeshore gem in the sought-after Shuswap region offers a rare mix of natural beauty, lifestyle, and long-term value. (id:60626)
Century 21 Assurance Realty Ltd
372 Silverthorn Avenue
Toronto, Ontario
Welcome to this sun-filled, custom-built masterpiece an exceptional blend of contemporary elegance and thoughtful design, offering nearly 4,000 sq. ft. of finished living space. This move-in-ready home features 4+2 bedrooms and 4 full bathrooms, providing the ideal setting for modern family life and seamless entertaining.The open-concept main floor impresses with 9-ft ceilings, rich hardwood flooring, and a stunning chefs kitchen centered around a massive island perfect for gatherings and everyday living. The spacious living and dining areas extend through double patio doors onto a composite wood deck, creating a true indoor-outdoor experience. The backyard is a private retreat with three walkouts, a dedicated hot tub zone, separate seating area, and five roll-down privacy screens. A ceiling irrigation system beneath the deck directs water efficiently to the beautifully landscaped garden. A flexible main-floor office (or potential sixth bedroom) is situated next to a full bathroom, making it ideal for guests or multi generational living. Upstairs, the oversized primary suite boasts a spa-like ensuite and a custom walk-through closet, while motorized zebra blinds in the main living area and upstairs add a modern touch of luxury and convenience.The walk-out basement features a fully self-contained 2-bedroom suite with a private entrance, its own patio, laundry, and lock-off zones perfect for extended family, an in-law suite, or a high-demand rental unit that could help significantly offset your mortgage. Additional upgrades include CAT5E wiring, 200-amp service, Nest thermostat, CCTV, app-controlled garage opener, built-in surround sound, backwater valve, private drive, and a single-car garage with storage. Located just steps from the new Eglinton LRT and minutes from downtown, the airport, Yorkdale, The Junction, and Stockyards. This is a rare opportunity to own a home that offers space, flexibility, smart living, and serious income potential. (id:60626)
RE/MAX Professionals Inc.
9983 117 Street
Surrey, British Columbia
Welcome to an established Gardener's Paradise featuring Apple, Cherry, Plum, Pear and Fig trees! This is a beautiful spacious well-kept home in a quiet cul-de-sac minutes away from Pattullo Bridge, less than a 30 minute drive to the airport, ferries, Vancouver or Langley. A custom home, built and designed in 2009 features 7 bedrooms and 5 baths. With a great source of rental income on the ground level are 2 - 2 bedroom large suites each with their own private patios and a separate laundry. DEFINIETLY A PRESTIGOUS LOCATION, you will not get tired of the amazing PANORAMIC NORTH SHORE MOUNTAIN VIEW. (id:60626)
Royal Pacific Realty Corp.
7305 Hudson Street
Vancouver, British Columbia
Hudson 8, developed by KiND Development, AMA Arch., and Evoke Int´l, combines contemporary design with classic heritage architecture in South Granville. This corner townhome, facing NWS, features spacious, bright rooms and a smart two-level layout with all 3 bedrooms on one floor. A neutral color palette, radiant in-floor heat, and an HRV air exchange system offer comfort. The private deck connects directly to the at-grade parking garage. Located near Churchill High, Laurier Elementary, West Side private schools, Oakridge Centre, and the Marpole/Oakridge Community Centre, it´s Central West Side living at its finest! (id:60626)
Luxmore Realty
3427 Victoria Drive
Coquitlam, British Columbia
JUST COMPLETED, READY FOR OCCUPANCY. Brand New 7 bdrm, 6 bath home in Burke Mtn. Top of the line finishing throughout w/quality laminate, quartz counters & tile flooring in kitchens & baths. 4 bdrms up, Primary w/4pc ensuite & walk-in closet, 3 additional generously sized bdrms, 1 w/3pc ensuite, & additional 5pc main bath. Main floor w/large kitchen, quartz counters, s/s appliances & breakfast bar open to family rm. Formal dining rm & living rm, plus bdrm & 3pc bath for office use or multi-gen family & laundry/mud rm w/laundry sink all on main. Bsmt w/2 bdrm legal suite & rec rm with 3pc bath, separate entrance! Great getaway space or extended family? Garage R/I w/2 EV chargers. A/C, window coverings all incl. Full 2-5-10 Year New Home Warranty. OPEN HOUSE NOV 8th 11am-1pm & NOV 9th 2-4pm. (id:60626)
Royal LePage West Real Estate Services
865 E 12th Street
North Vancouver, British Columbia
This delightful Grand Boulevard 4-bed home features 2 bedrooms on the main and a 2-bed lower-level suite with separate entry on a prime 50´ x 147´ south-facing lot with lane access, set on a quiet cul-de-sac-style street with lovely mountain outlooks. Beautifully cared for and thoughtfully updated by long-term owners, the main floor is move-in ready. A detached studio/office (13'7 x 10') with power offers the perfect space for a home office, gym, or creative studio. Large double carport plus two storage rooms. Charming veggie garden tucked behind the studio. Just steps to Brooksbank Elementary and Sutherland Secondary, this is a coveted, family-oriented pocket in one of North Vancouver´s most desirable neighbourhoods. A must-see and very easy to show! Open House Sun Nov. 9th 2-4PM. (id:60626)
Real Broker
145 Manor Pl
Comox, British Columbia
High-Bank Waterfront Home Awaits Your Vision. Imagine owning a Comox home on high-bank waterfront in one of Comox’s most coveted neighborhoods, no thru street at the end of a cul-de-sac, book-ended between 2 stellar homes. This 1979 West Coast contemporary home, held by a single owner since its inception, offers an extraordinary opportunity to craft your dream home. Prime location and breathtaking features, it’s no wonder this property has been cherished for decades. Majestic views, perched above the Comox Bay, this home boasts panoramic, unobstructed views of over the water of the Beaufort Mountains and Comox Glacier. This high-bank setting provides serene placement, with the water just down the bank via a now overgrown trail waiting to be revived. Restore this path to unlock private bay access, a rare gem for waterfront living. Picture yourself sipping morning coffee or an evening wine on one of the 2 decks as bald eagles soar overhead, to then perch in the mature Garry Oak trees that frame the property. The presence of these iconic birds adds to the peaceful, natural ambiance, making every day feel like a retreat into nature. This property is a canvas for Retro-Modern Revival. Spanning 4,777 sqft across three floors, this 5-bedroom home is ripe for transformation. Its retro charm, rooted in 1979 with strong bones. Modern offerings: natural gas hot water on demand, gas fireplace with unique collectable Union Bay bricks adding history and nostalgia, forced air furnace with a heat pump. A layout, featuring 3 bedrooms on the main floor, a primary bedroom with ensuite and private balcony upper floor, and a 1 bedroom non-conforming suite lower floor. Bring your vision, fuse vintage character with modern luxury, create a showpiece that honors its West Coast heritage while embracing contemporary flair. A Rare Opportunity, properties like this do not come on the market often, this is your chance to seize a once-in-a-lifetime find. Revive it, reimagine it, & make it yours (id:60626)
Royal LePage-Comox Valley (Cv)
3029 Eva Drive
Burlington, Ontario
Modern luxury and family-friendly living in this fully renovated home in Dynes. Nestled on a mature, pool size lot with mature trees, this home is mins from schools, parks, dining, transit, hwys & lakefront. Spanning 2,177sq of total finished living space, this open concept layout features exquisite details at every turn. From the stunning curb appeal with finished exterior, fiberglass entry door & cedar-roofed covered porch, to the engineered white oak floors and abundant LED pot lights, this home has it all. The custom kitchen is a dream with slim-shaker cabinets, quartz counters and matching slab backsplash, gold fixtures, pantry, appliance garage & spacious island with breakfast bar. Seamless flow from kitchen to dining area with black frame sliders opening to a private yard with stone patio-ideal for entertaining. The inviting living room features a striking gas fireplace with modern surround & mantle. Plus an oversized window for natural light. Upstairs, retreat to a luxurious primary suite with WI closest & spa-like ensuite with freestanding tub & Riobel tub filler, large glass shower & double vanity. Two additional bedrooms and a full bath complete this level. The finished lower level incl a cozy family room, office, massive laundry room with custom storage cabinetry &* quart counters. Extras: EV charger rough-in, gas BBQ connection, new Ridley windows, updated HVAC, sump pump, new electrical & much more! See supplement. All work done with permits. Move in ready! (id:60626)
Royal LePage Burloak Real Estate Services
3029 Eva Drive
Burlington, Ontario
Modern luxury and family-friendly living in this fully renovated home in Dynes. Nestled on a mature, pool-sized lot with mature trees, this home is mins from schools, parks, dining, transit, hwys & lakefront. Spanning 2,177SF of total finished living space, this open-concept layout features exquisite details at every turn. From the stunning curb appeal with refinished exterior, fiberglass entry door & cedar-roofed covered porch, to the engineered white oak floors and abundant LED pot lights, this home has it all. The custom kitchen is a dream with slim-shaker cabinets, quartz counters & matching slab backsplash, gold fixtures, pantry, appliance garage & spacious island with breakfast bar. Seamless flow from kitchen to dining area with black frame sliders opening to a private yard with stone patiideal for entertaining. The inviting living room features a striking gas fireplace with modern surround & mantle. Plus an oversized window for natural light. Upstairs, retreat to a luxurious primary suite with WI closet & spa-like ensuite with freestanding tub & Riobel tub filler, large glass shower & double vanity. 2 additional bedrooms and a full bath complete this level. The finished lower level incl a cozy family room, office, massive laundry room with custom storage cabinetry & quartz counters. Extras: EV charger rough-in, gas BBQ connection, new Ridley windows, updated HVAC, sump pump, new electrical & much more! See supplement. All work done with permits. Move in ready! (id:60626)
Royal LePage Burloak Real Estate Services
5732 10 Line
Erin, Ontario
This Secluded Gem Is Located Just Outside Caledon In Erin Ontario. 18.34 Pristine Acres With Custom Built 4 Bedroom, 4 Bath Home Contains Many Features. This Property Has Undergone A Full and Extensive Renovation Of Entire Home, Including Exterior Decks. This Property Is Full Of Character With 2 natural Ponds, A Large Workshop With A Suite Above. It Has Meandering Driveways That Lead To A 25 X 25 Barn With A Loft Above. Quiet Road With A Relaxed Setting. Wildlife Is Abundant With Ponds, Trees, And Clear Open Area. Makes A Perfect Home To Raise A Family In A Serene Setting. 5732 Tenth Line is in the City of Erin, Ontario in the district of Rural Erin. Other districts close by are Erin, Hillsburgh and Rural Caledon. (id:60626)
Century 21 Heritage Group Ltd.
11702 106 Avenue
Grande Prairie, Alberta
Prime Commercial Development Opportunity – 2.82 Acres with Highway FrontageThis 2.82-acre parcel of CA (Arterial Commercial) zoned land offers an exceptional opportunity for commercial development in one of Grande Prairie’s most strategic locations. Positioned along Highway 43 and the BUSY 116 Street this property boasts high visibility and traffic exposure, making it ideal for businesses that rely on strong customer access and advertising potential.Key Features:•Zoning: CA (Arterial Commercial) – allowing for a broad range of commercial uses, including retail, office space, hospitality, automotive services, gas stations, and more.•Direct exposure to one of the busiest routes in Grande Prairie, ensuring significant advertising visibility.•Utilities: All services are available at the road, making development straightforward and cost-effective.•Proximity to Key Amenities: Located just minutes from the airport, major shopping centers, hotels, and established commercial developments, providing a strong customer base and accessibility for employees.•Growth Potential: Grande Prairie is experiencing continued commercial expansion, making this a prime opportunity for investment or business development.This property is well-suited for businesses looking to capitalize on high-traffic exposure, convenience, and future growth in the area. Whether developing a retail plaza, a restaurant, an office building, or a service-based business, this land offers the flexibility and location advantages necessary for success.For more details or to discuss development possibilities, contact your trusted commercial agent. (id:60626)
Sutton Group Grande Prairie Professionals
1554 Stevens Street
White Rock, British Columbia
Property is currently being used as a Day Care. (id:60626)
Nationwide Realty Corp.
1115 6388 No. 3 Road
Richmond, British Columbia
The Paramount by Keltic, strategically positioned at the vibrant intersection of No. 3 and Cook in the heart of Richmond. Embrace the ultimate with this AAA Southwest, sub-penthouse corner unit, offering unparalleled views and just steps away from City Hall, Richmond Centre Mall, Skytrain station, financial hubs, medical facilities, delectable dining options, and more. Move-in ready featuring 10' ceilings, new floors and paint, an open layout, and floor-to-ceiling windows ready to transform your vision into reality. Stay comfortable year-round with HVAC, heating, and cooling options at your fingertips. The secured building provides peace of mind, complemented by visitor parking and convenient common washrooms. This is your chance to make a statement in Richmond's premier location. The Paramount is open to offers, inviting you to claim this extraordinary business space. Elevate your lifestyle and secure your place at the pinnacle of urban sophistication! (id:60626)
Abc Realty
5 Jaylin Crescent
Port Dover, Ontario
Welcome home to 5 Jaylin Cres., Port Dover. Drive your boat right to your fully serviced boat dock! 70 ft of river frontage surrounded by gorgeous homes in the quaint lakeside town of Port Dover where the living is easy. Enjoy your morning coffee with a book on the beautiful wrap around porch facing the channel from your own private paradise. This 2 storey waterfront home was custom built in 2002 and is situated on Port Dover's Black Creek. This home offers plenty of space for family with a main floor master bedroom complete with ensuite, as well as 3 additional bedrooms upstairs and another full bath. On the main floor there is plenty of space for gathering with a spacious kitchen with plenty of cabinets and prep space, as well as a welcoming living room complete with gas fireplace and plenty of windows allowing for lots of natural light. Rare walkout basement is unfinished and awaiting your touch with plenty of potential. Enjoy all the downtown amenities of Port Dover, including restaurants, the beach and more just a short walk away. (id:60626)
RE/MAX Twin City Realty Inc
514 6378 Silver Avenue
Burnaby, British Columbia
Located in the heart of Metrotown, this bright and quiet 5th floor corner unit offers south and east exposure with an efficient layout. Located in The Centre at Sun Towers, featuring high ceilings, floor-to-ceiling windows, individual HVAC, and a dedicated office lobby with private elevators. Amenities include a training room, 5 meeting rooms, business lounge, soundproof phone room, and an executive boardroom with digital booking and video conferencing. Additional services: concierge, private mailboxes, dry cleaning drop-off, and high-speed fiber-optic internet. Steps to SkyTrain. (id:60626)
Royal Pacific Lions Gate Realty Ltd.
996 Reed Road
Gibsons, British Columbia
Modern architect lovers look no further!This gorgeous custom home features floor to ceiling glass,vaulted ceilings,open plan living space & luxurious radiant heated concrete floors throughout.This architectural masterpiece sits perfectly on this acreage property looking out across a stunning garden & pond.The current owners planned to put a lap pool adjacent to the vast glass covered front deck.On long summer evenings cozy up by the outdoor fireplace & enjoy the natural surroundings.The great room is a fantastic space to entertain guests with its open plan design & bathed in natural light with windows on either side.Zoned for a second dwelling & subdivision.Easily convert the 6 car garage or build a second home on the lower portion of the property.Steps to shopping, restaurants and bars! (id:60626)
RE/MAX City Realty
711 & 721 Campbell St
Tofino, British Columbia
Presenting a unique and unparalleled opportunity to acquire a piece of paradise. This exceptional hillside property consists of two separate lots, poised for rezoning to accommodate higher density development, as supported by the city's Official Community Plan (OCP).Offering unmatched ocean and mountain views from the summit, this land is ideal for visionary developers looking to capitalize on its potential. The property has been partially cleared, laying the groundwork for the construction and servicing of a new multifamily development.Previously, the District of Tofino granted second reading approval for a 16-unit townhome complex. Extensive preparatory work has been completed, with comprehensive reports available upon request.With land opportunities in Tofino becoming increasingly scarce, this is a rare chance to invest in a highly desirable area. Schedule a tour today to explore this magnificent lot and appreciate the old-growth cedars and stunning landscape it offers. (id:60626)
Rennie & Associates Realty Ltd.

