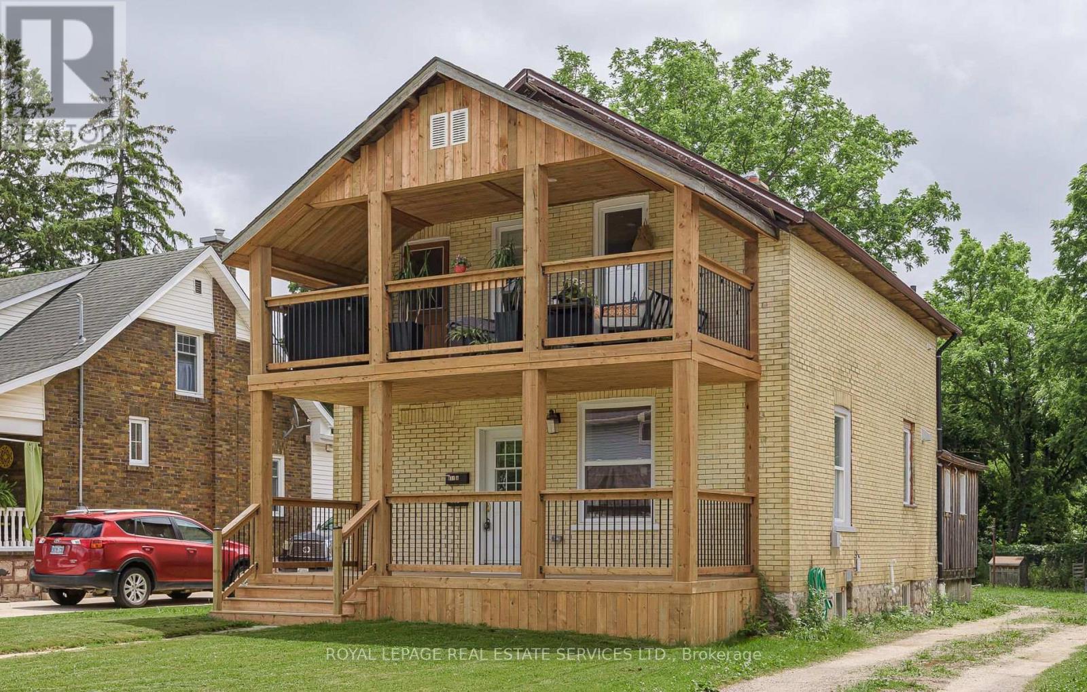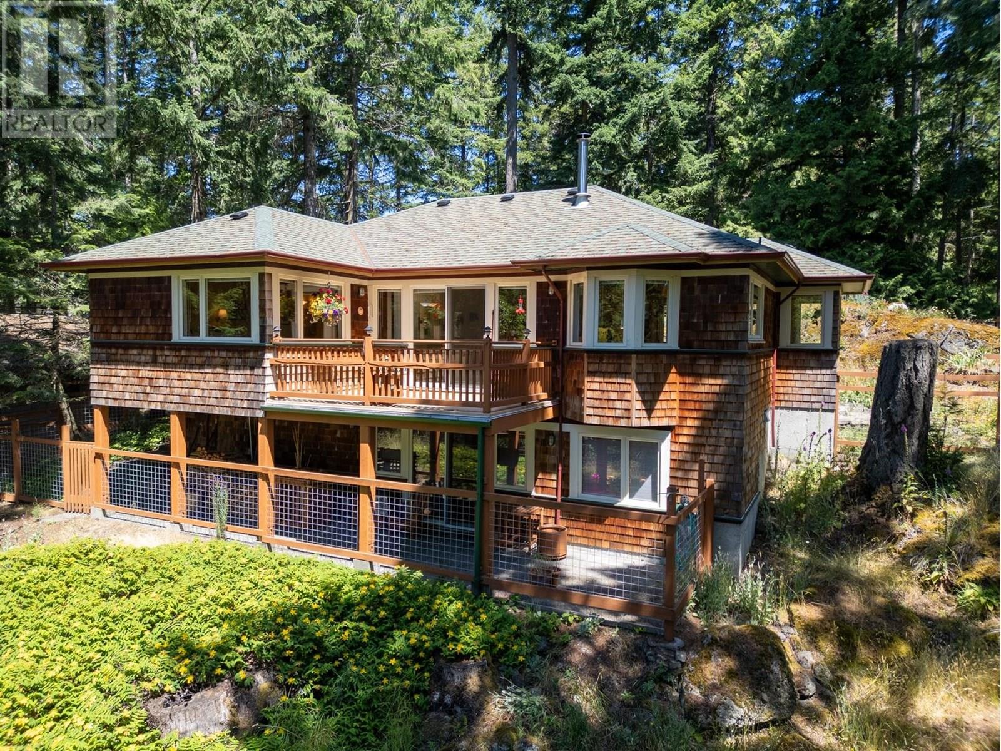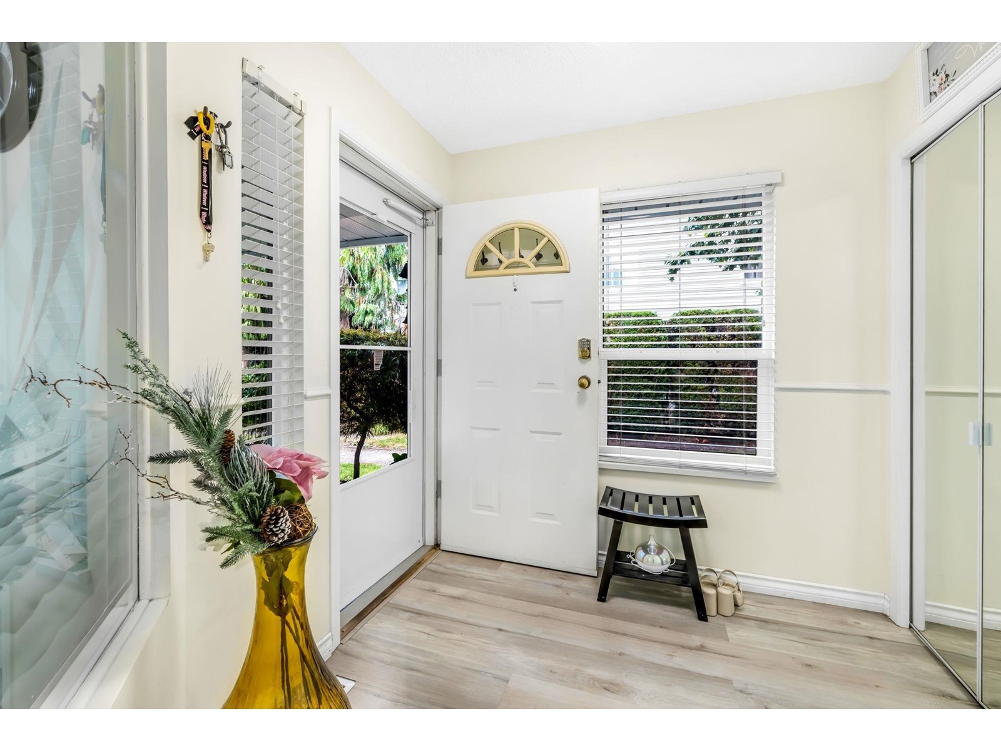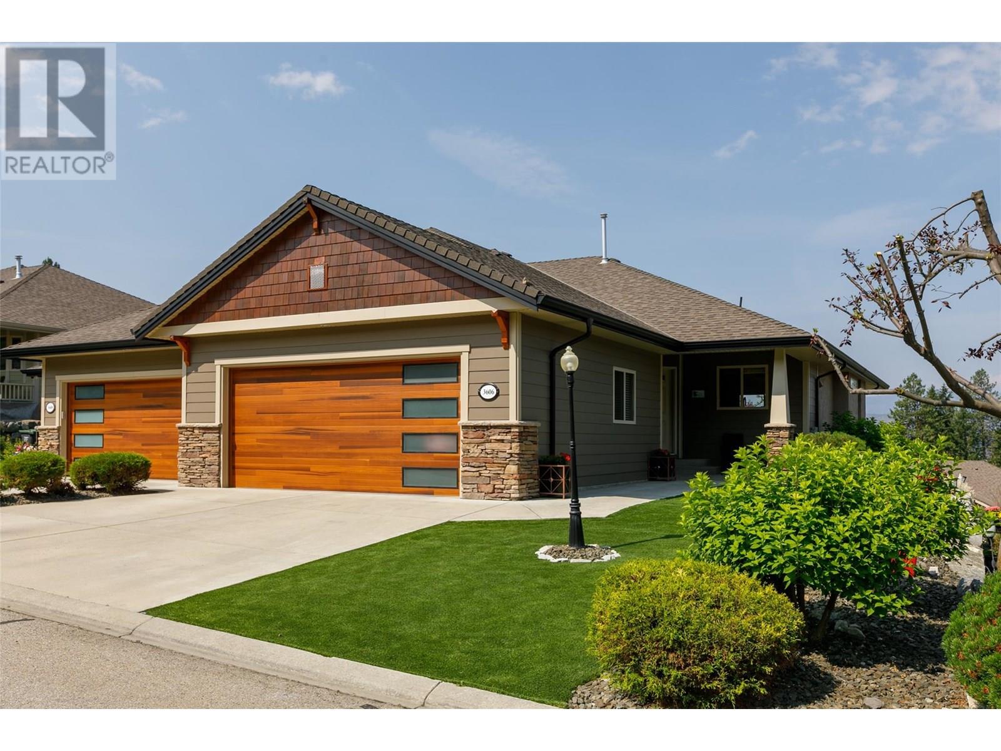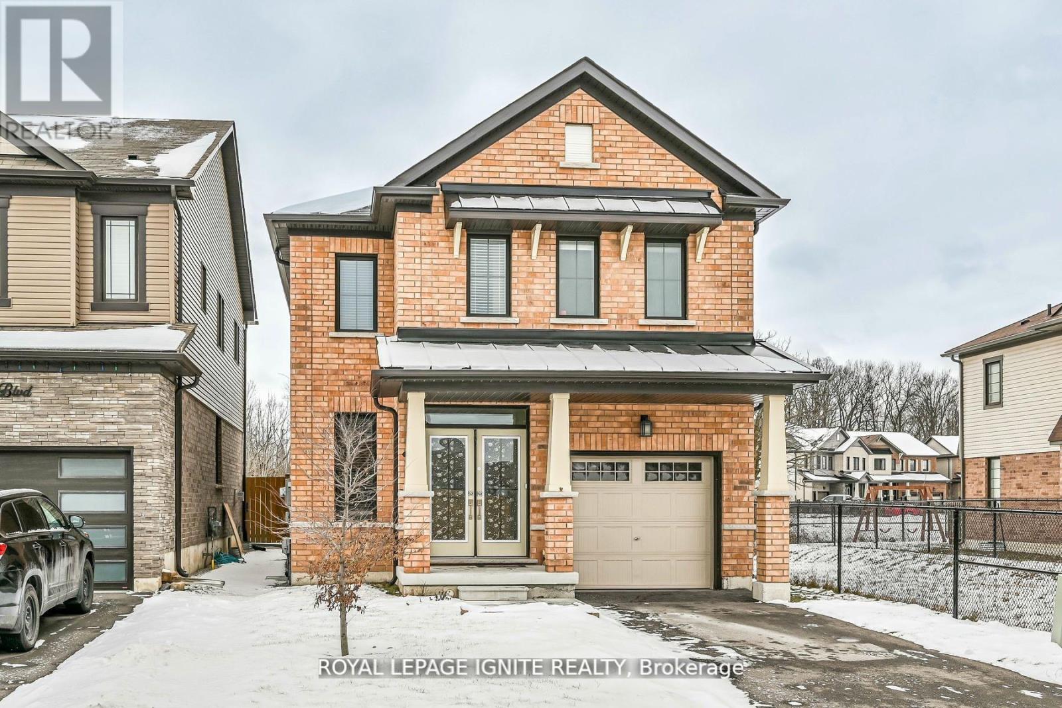1264 Parkinson Road
Woodstock, Ontario
M2 Zoning! A rare opportunity for developers, investors or Business Owners. Sitting on a 0.67acre lot, this property also features a 3 bed detached bungalow with an attached garage and multiple workshops throughout the structure. With its own wrap around driveway and its immense potential for future development. Conveniently located in Woodstock's Industrial sector, this home is one of the last ones nestled in the heart of it all. With its M2 zoning, your expansive options include, manufacturing/processing, warehousing/storage, auto shops and other workshops, transport terminal/storage, contractors yard & more! A property with this potential & location are a rare find, especially at this affordable price.. Home is being Sold "As-Is, Where-Is." Book your showing today. (id:60626)
Shaw Realty Group Inc.
1264 Parkinson Road
Woodstock, Ontario
M2 Zoning! A rare opportunity for developers, investors or Business Owners. Sitting on a 0.67acre lot, this property also features a 3 bed detached bungalow with an attached garage and multiple workshops throughout the structure. With its own wraparound driveway and its immense potential for future development. Conveniently located in Woodstock's Industrial sector, this home is one of the last ones nestled in the heart of it all. With its M2 zoning, your expansive options include, manufacturing/processing, warehousing/storage, auto shops and other workshops, transport terminal/storage, contractors yard & more! A property with this potential & location are a rare find, especially at this affordable price.. Home is being Sold As-Is, Where-Is. Book your showing today. (id:60626)
Shaw Realty Group Inc. - Brokerage 2
Shaw Realty Group Inc.
631 Lawrence Street
Cambridge, Ontario
Attention Investors, First-Time Home Buyers, Renovators. This large up/down legal duplex with separate utility meters for each unit is ready for you. Live in one apartment and collect rent from the other! The brand new main floor offers a spacious two-bedroom unit with access to the backyard, a well-laid-out entrance/mudroom, and a back deck. The second floor is rented for $1,875 and has a well-appointed two-bedroom unit with a main street entrance, a large front porch, and a sizable second-floor porch. The property has great curb appeal, featuring a huge, deep lot measuring 49.59 ft by 199.02 ft. Located in a mature residential neighborhood, only a few blocks from downtown Preston, with easy access to Hwy 401. Surrounded by many city parks, green spaces, and close to the Grand River. Engineered stamped drawings to convert the property into a legal triplex by renovating the basement are available. This is a fantastic opportunity for a savvy investor or first-time home buyer, with major upside potential. (id:60626)
Royal LePage Real Estate Services Ltd.
2622 Lighthouse Lane
Pender Island, British Columbia
Architect-Designed Island Gem! 2 Bed | 3 Bath | Ocean Glimpse This custom West Coast home offers quality, comfort, and natural beauty at every turn. Designed to maximize light, views, and airflow, it features main-level living with 2 bedrooms (including primary with ensuite & walk-through closet), maple hardwood floors, granite counters and an airtight wood stove. The sunny south-facing deck offers an ocean glimpse, while the lower level provides flexible space for guests, hobbies, or a home office-with walk-out access. Outside, enjoy fruit trees, a pond, rockscape gardens, all tucked into a peaceful, partially fenced setting. Includes cedar shingles & matching carport. Low moorage rates available at Thieves Bay Marina. Live comfortably, beautifully, and efficiently-this one has it all. (id:60626)
RE/MAX Lifestyles Realty
4 - 465 Pinebush Road S
Cambridge, Ontario
*Sale of Business* 2,788sf plus Finished 2nd Floor Mezzanine of 400sf. Excellent Opportunity to Acquire a Warehouse and a First Class Quartz, Natural Stone, Porcelain Manufacturing Business with over 14 years of Experience. Specialized in Countertops, Floors, Walls, Fireplaces, Kitchens, Bathrooms, Showers and much more. This Modern And Innovative Company provide The Highest Quality Production For Residential, Custom Homes, Builders and Commercial Projects. Turn Key Operation Business fully operational with the Best Equipments and have Very Low hours. Excellent Skilled Employees. Many returning clients. Amazing Social media exposure, Check Website www.stonevisiongranite.com, Great Revenue, Highly Profitable and Clientele. Beautiful Selection of First Quality Porcelain, Quartz and Natural Stone Slabs supplied by the best suppliers and in Inventory. 2,788sf plus Finished 2nd Floor Mezzanine of 400sf with separate entrance, kitchen and washroom possibly suitable for 2nd Business rental income that could be Office, Meeting room, Entertainment etc (id:60626)
Sutton Group Realty Systems Inc.
17 6478 121 Street
Surrey, British Columbia
Discover this duplex-style end unit in sought-after Sunwood Gardens! This 3-bed, 3-bath townhouse offers 1,700 sq.ft. of living space. The main floor features a bright living room with a gas fireplace, a dining area opening to a private south-facing patio, a family room, and a breakfast nook. Upstairs, enjoy spacious bedrooms, including a master suite with a walk-in closet and ensuite. Perfectly located near Sequam School, transit, highways, and shopping! (id:60626)
Royal LePage Global Force Realty
6 7328 Morrow Road, Agassiz
Agassiz, British Columbia
Tucked away on a quiet Agassiz street, this stylish 4-bedroom + den home is the perfect mix of comfort and design. The open kitchen boasts quartz counters and stainless appliances, leading into a bright living area with soaring ceilings, gas fireplace, A/C, and automated blinds up high. The main floor includes the primary suite with a spa-like ensuite, a second bedroom, full laundry, and access to a double garage. Upstairs offers two more bedrooms, a loft-style flex space, full bathroom, and views of Mt. Cheam. Outside, enjoy a private, west-facing yard with no rear neighbours and a covered patio plumbs for a natural gas BBQ! A low-maintenance gem close to everything! (id:60626)
RE/MAX Magnolia
340 Perry Road
Orangeville, Ontario
Location Location and Location, Welcome to this beautifully updated family home, perfectly situated in one of Orangeville's most sought-after neighborhoods! Enjoy the convenience of being just minutes from top-rated schools, shopping, dining, the hospital, and multiple parks all while having effortless access to Highway 10 and Highway 9, making commuting a breeze. Step inside to discover a spacious and inviting layout with thoughtful upgrades throughout. three additional bedrooms and a total of three bathrooms, there's plenty of room for the whole family to thrive. The heart of the home is the modernized kitchen, complete with a stunning quartz countertop, sleek cabinetry, and brand-new stainless steel appliances perfect for cooking and entertaining, with separate family and living room. Need more space!!! The fully finished basement provides endless possibilities whether its a home office, playroom, gym, or media lounge. Enjoy the best of both worlds with nature and convenience at your doorstep! This home is within walking distance of Island Lake Public School, Island Lake Conservation Area, local restaurants, hospital, vibrant bars, and the charming downtown core. All three washrooms upgraded (2025), upgraded gourmet kitchen (2025), new baseboards (2025), new main door (2024), new floors (2023), new all electric fixtures(2025), new rec room (2025), new fresh paint(2025), new modern design wall (2025), all new stainless steel appliances (2025), New driveway (2025), Roof 2026,all new taps (2024), most of the things are new, modern and upgraded. Close to school, park, hospital, hwy 10 , hwy 9, plaza, shopping complex, and cinema theatres. Don't miss your chance to own this move-in-ready gem in a fantastic community! Book your showing today! (id:60626)
Century 21 People's Choice Realty Inc.
3606 Shadow Creek Drive
Kelowna, British Columbia
Don't miss out on the lovingly maintained and beautifully updated walkout rancher on a quiet street in the highly sought-after Sunset Ranch golf course community! Open concept with engineered oak hardwood, quartz island kitchen, SS appliances including gas stove, tile backsplash and a gas fireplace with beautiful stone mantle work. The luxurious primary bedroom boasts a 4-piece ensuite with a tile floor, and the custom walk-in closet, complete with a barn door, will not disappoint. A large covered deck with mountain views and gas hookups, 2nd, a bedroom or office with an additional 4 PCE bath to round out the main floor. The basement features a family and games room with a pool table and wet bar, an ample-sized bedroom/flex space to accommodate your exercise equipment, and a Murphy bed. Additionally, this level features a full bathroom, storage, and a fully finished laundry/storage area. The covered patio, complete with a hot tub and BBQ hookups, makes for the ultimate entertainment space. This well-run community maintains a low-maintenance yard, so you can spend your days wine-touring and golfing in the beautiful Okanagan. (id:60626)
RE/MAX Kelowna
2459 Brock Road
Pickering, Ontario
Nearly 1/2 acre of development potential! Great opportunity for a creative project: major next door twin 17 storey high density project, busy commercial plaza across the road, and spacious walkable parkland amenities. Brock Road is a major road primed for high traffic, transit use, and growth in the Duffin Heights community. Present mixed use designation can allow for considerable density and flexible uses ideal for redevelopment & intensification. Present zoning agricultural: allows single detached dwelling + home occupation uses with fewer requirements/permissions. (id:60626)
Royal LePage Frank Real Estate
129 Applecrest Court
Kelowna, British Columbia
Here’s your chance to own a 4-bedroom home with unbeatable views of the valley, vineyards, and surrounding mountains, all tucked away on a quiet, no-through road in one of Glenmore’s most family-friendly neighborhoods. This home boasts a bright, open layout with high ceilings and an abundance of natural light throughout. With a spacious rec room, separate entrance, and a flexible floor plan, this home is ideal for families, multi-generational living, or those looking to create an income-generating suite. Recent updates include new plumbing, a newer hot water tank, and a furnace, providing a solid starting point for renovations. Located minutes from several Glenmore Elementary Schools, Dr. Knox Middle School, parks, recreation, shopping, restaurants, 10 minutes to downtown, and more. Whether you're a first-time buyer, a growing family, or an investor seeking a property with strong potential, this is the perfect opportunity to bring your vision to life! (id:60626)
Oakwyn Realty Okanagan-Letnick Estates
Royal LePage Kelowna
20 Queen Mary Boulevard
Hamilton, Ontario
Beautiful, Modern, And Spacious 4 Bed/2.5 Bath, Detached Home Is Located In The Heart Of Stoney Creek! Amazing Neighbor hood! The Main Floor Boasts Hardwood Floors with separate Living and family room. Beautiful Kitchen With Stainless Steel Appliances And Granite Countertops With Plenty Of Cabinet Space, Hardwood Floors, oak Stairs, Master Bathroom With Full Ensuite Bath, And Spacious Walk-In Closet. Close To All Amenities, Shopping, Schools, Community Centre, Natural Wonder Of Green Forests, Golf Club etc. (id:60626)
Royal LePage Ignite Realty



