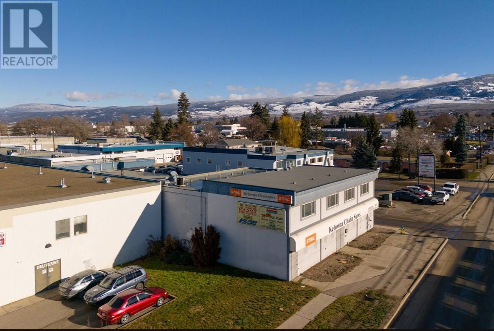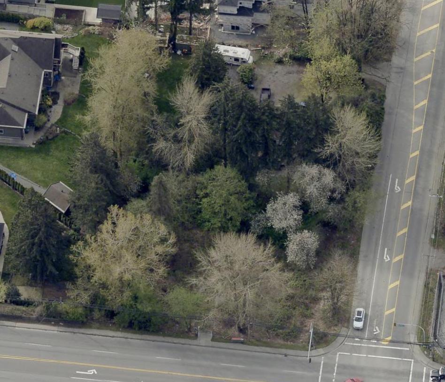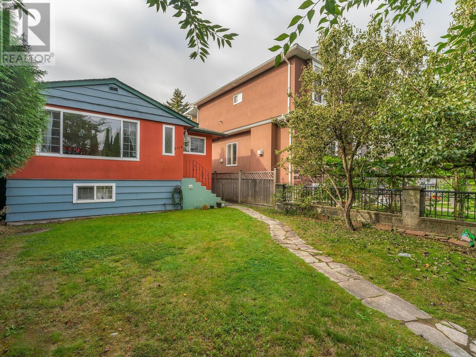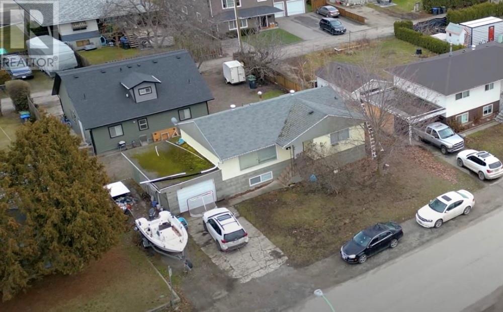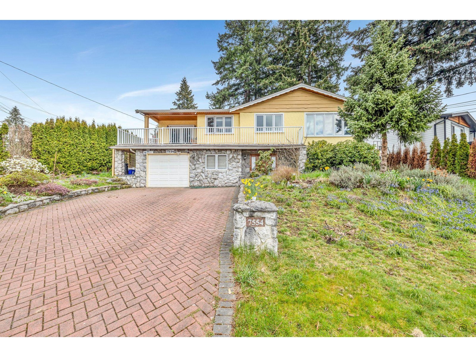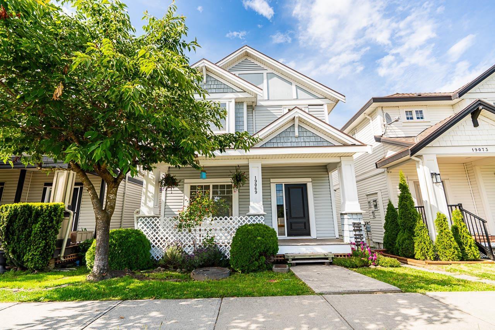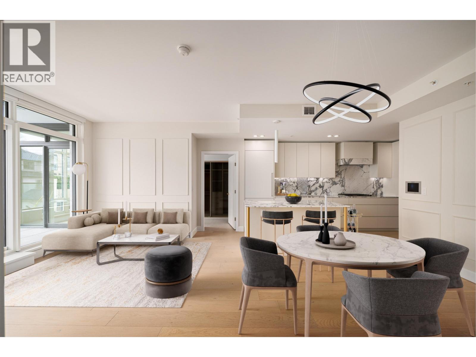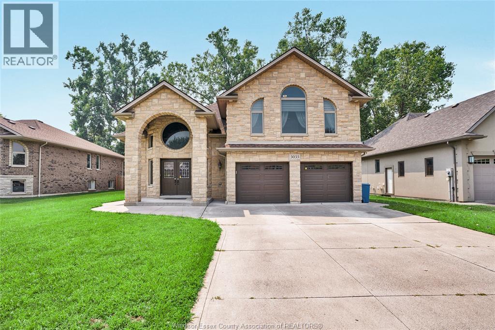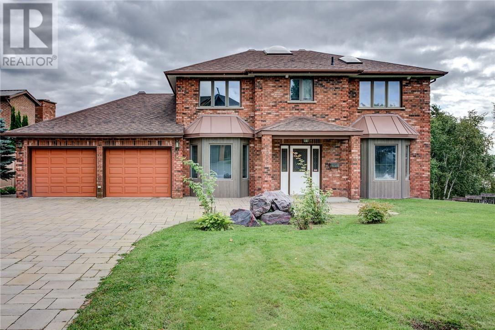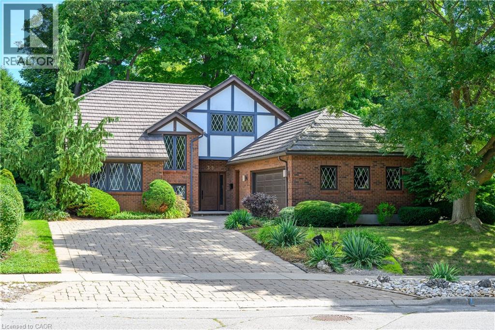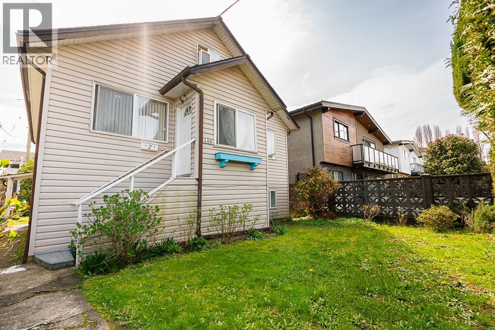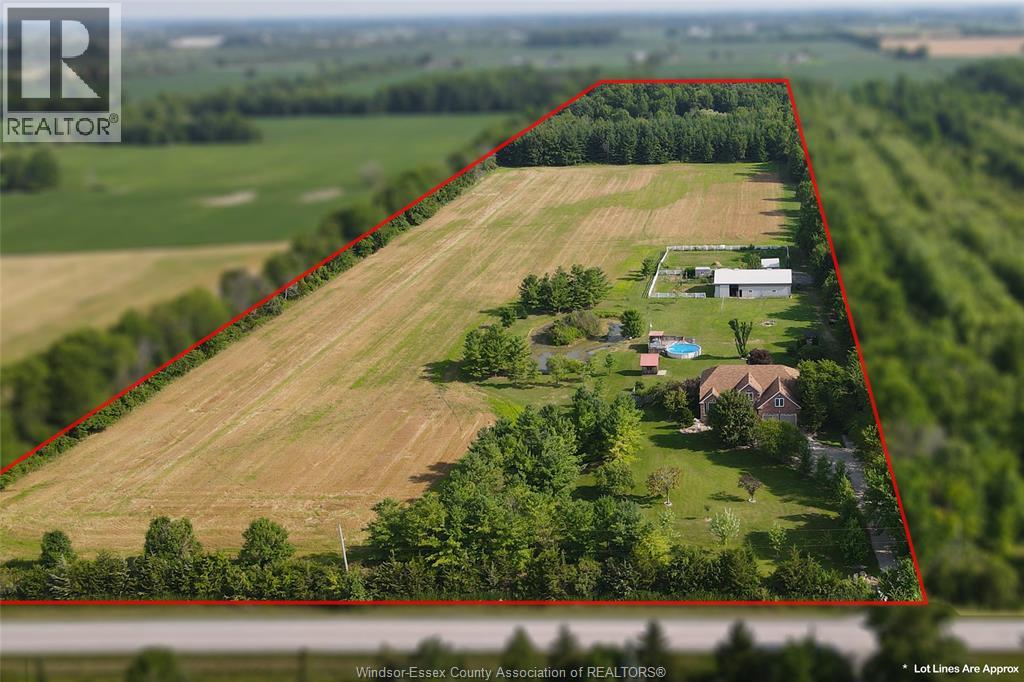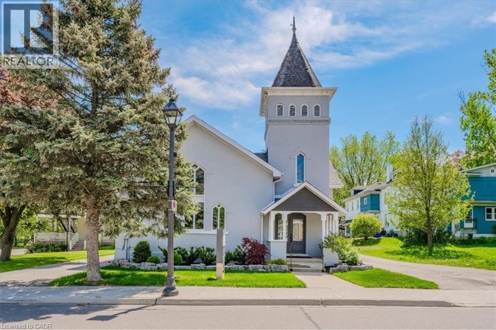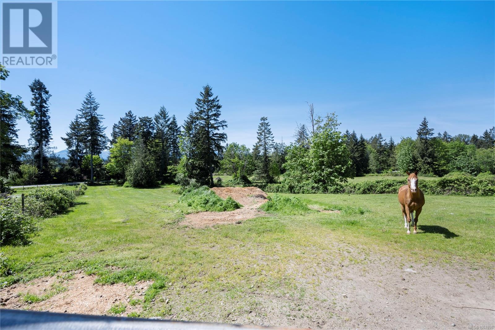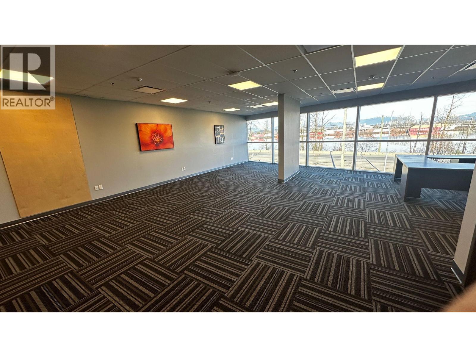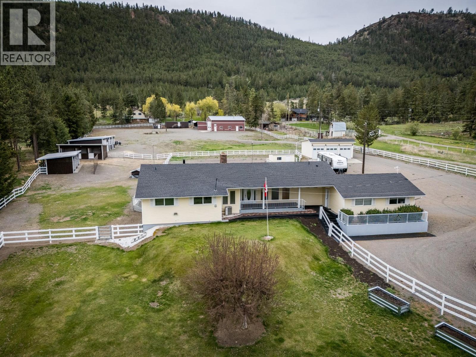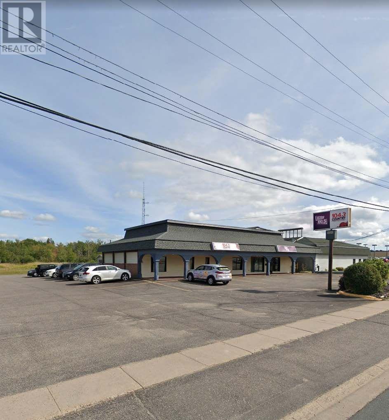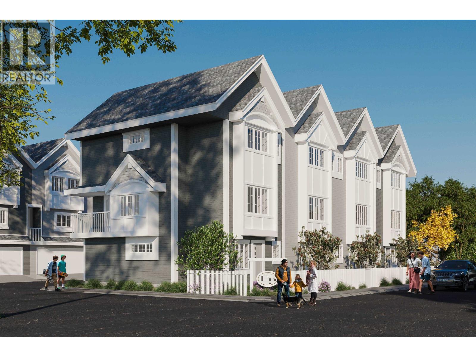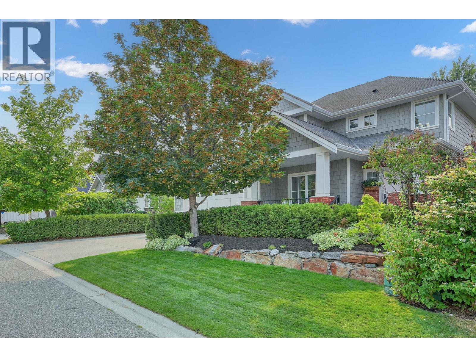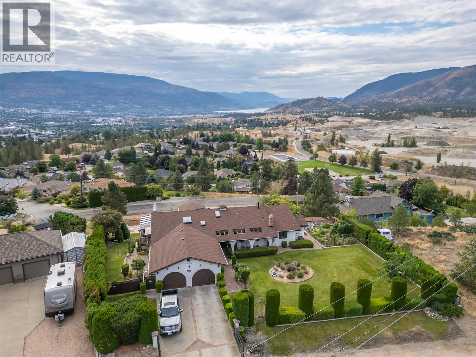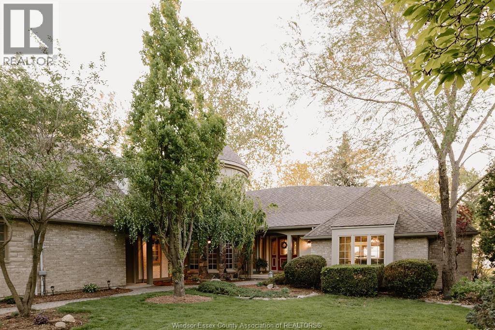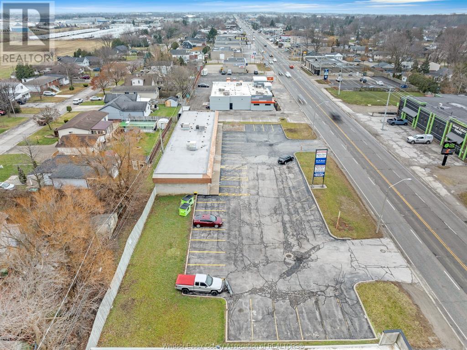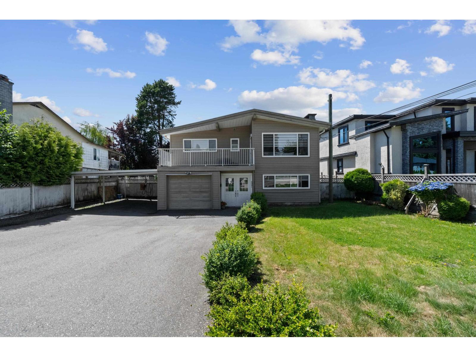1060 Leathead Road Unit# 10
Kelowna, British Columbia
Great building with Office, Showroom, and Mechanical Area in Kelowna. This remarkable property offers a versatile space designed to meet the needs of a variety of businesses. Situated in the industrial hub of Kelowna, this multi-use building provides a perfect blend of functionality, and convenience. Key Features: 1. Office Space: The building includes well-designed area that could be remodelled for a professional environment for administrative tasks, meetings, and collaboration(Roughed in Bathroom). 2. Showroom: A dedicated showroom area allows businesses to showcase their products or services, creating an inviting space for clients and customers (2 PIECE BATHROOM). 3. Mechanical Area: With a designated mechanical area, this property is ideal for businesses requiring equipment storage, maintenance, or repair facilities (2 PIECE BATHROOM). 4. FULL FIRE SUPPRESSION. Strategically located in Kelowna's industrial zone, this property offers easy access to major transportation routes, making it convenient for both suppliers and customers. The surrounding area is home to a thriving business community, providing a conducive environment for growth and collaboration. Whether you are looking to establish or expand your business, this Multi-Use Industrial Building provides an exceptional opportunity to thrive in a dynamic and vibrant market. Call your agent today! *Some photos Virutally Staged* (id:60626)
Royal LePage Kelowna
5582 184 Street
Surrey, British Columbia
Corner property .414 acre 18,034 sqft. Good highway exposure. Close to Kwantlen University. Close to proposed new Hospital for Cloverdale. Access only from the back easement. Area of expensive new homes. Invest here. With neighboring property there is the potential for 4 big lots. Fantastic holding property or build now. Check with City to store truck or R.V. (id:60626)
Homelife Benchmark Realty Corp.
2216 E 41st Avenue
Vancouver, British Columbia
Fantastic 4 bed, 2 Bath, 2 Kitchen home w/separate main & lower floor suites access, large deck, Garage & more parking! Situated in Killarney at the heart of the vibrant Victoria corridor, this renovated home is perfect for self/rental use, investment OR rebuild under future zoning/building regulations. Updates include windows, roof 2011, renos 2018, furnace & sewage line 2021. Amazing location, close to Tecumseh, Cunningham & Waverly Elementary, Jones, Tecumseh & Nanaimo Parks, LondonDrugs, numerous eateries, markets, retail shops, cafes, bakeries, banks, medical services, etc on Victoria Dr. Centrally located and a convenient drive/bus to Skytrain, Commercial Dr, Downtown, Oakridge Mall, Kerrisdale, UBC, Joyce area & Metrotown via 41st Ave & Victoria Dr. (id:60626)
Royal Pacific Realty Corp.
2261 Burnett Street
Kelowna, British Columbia
2261 Burnett is ONE lot out of a potential land assembly in Kelowna's Health District. This property has an original home that could be suited, as well as a carriage home in the back, so there is income potential for a buyer looking for fantastic future development potential. According to the City of Kelowna website, the value of property located around the hospital area in the health centre zone is influenced by several factors, such as: 1. The proximity to Kelowna General Hospital. 2. The availability of health services and related businesses in the area, which create a high demand for office, retail, and residential space. 3. The designation of the area as a Core Area-Health District (C-HTH) in the 2040 Official Community Plan (OCP), which supports the development of a vibrant health district that integrates hospital-related services with the surrounding neighbourhoods. 4. The potential for future growth and redevelopment in the area, as guided by the Hospital Area Plan, the 2040 OCP, and the 2040 Transportation Master Plan. Some of the information provided in this listing is based in part by advice and visuals obtained from IHS Design. For example, they have suggested that, based on a 3 lot assembly proposed site area of 0.63 acres, there is 6 storey building height potential and a maximum FAR = 1.8 (approx 4572 sq m/49,212 sq ft). Drive by and have a look! This is a fantastic neighbourhood opportunity! (id:60626)
Coldwell Banker Horizon Realty
7554 Filey Drive
Delta, British Columbia
Immaculately maintained 6-bedroom home with a functional floor plan-ideal for families, first-time buyers, or investors! The main level features 3 spacious bedrooms, a bright living and dining area, and a cozy family room off the kitchen. Downstairs offers a 2-bedroom legal suite with a separate entrance, plus an additional bedroom for upstairs use-great for extended family or mortgage helper. Recent updates include fresh paint, new blinds, a 30-year fiberglass roof (2015), Lennox 98% high-efficiency furnace (2012), hot water tank (2018), and energy-efficient 'Low E' windows and doors. Solid hardwood floors up and wide-plank double-insulated laminate down. Custom fish-bone patterned paver driveway, sidewalk, and patio add great curb appeal. Walking distance to Sun-God Arena, parks, and excellent schools. Pride of ownership throughout-just move in and enjoy! OPEN HOUSE April 27 2-4p (id:60626)
Century 21 Coastal Realty Ltd.
15006 99a Avenue
Surrey, British Columbia
This charming home is nestled on a quiet street and offers a perfect blend of comfort and functionality. It features spacious living areas and a kitchen thoughtfully designed for modern living. The generously sized bedrooms provide plenty of space for the whole family, while the home's smart layout ensures both comfort and flexibility. A self-contained secondary suite adds incredible value-ideal for rental income or accommodating extended family. Outside, enjoy a beautifully maintained garden and a large patio, perfect for relaxing or entertaining. Conveniently located close to schools, grocery stores, shopping, and transit, this home is a fantastic opportunity for families and investors (id:60626)
Lehomes Realty Premier
19069 72 Avenue
Surrey, British Columbia
First time on the market!! Highly sought after Clayton area coach home with two mortgage helpers. Cozy family home offering 3 Bedroom/2 Bath main house; ONE BED LEGAL COACH HOUSE with separate entry & laundry; and Two Bedroom separate entry Legal basement suite. Main level boast laminate flooring, gas fireplace, built in cabinetry & spacious kitchen with granite counters. Located in family friendly neighbourhood surrounded by parks; close to schools, transit, Willowbrook Mall and restaurants. Fully fenced back yard. (id:60626)
Saba Realty Ltd.
303 3668 W 10th Avenue
Vancouver, British Columbia
FINAL RELEASE at RAPHAEL - A curation of 35 exquisite residences where the neighbourhoods of Point Grey, Kitsilano and Dunbar come together. Designed by Rafii Architects and inspired by a European aesthetic; contemporary style seamlessly blends with traditional architecture. This 4-storey building features a marble facade, classical columns, and expansive windows. Show-stopping interiors by Ste. Marie Design feature timeless details including Italian cabinets, marble stone countertop and premium Wolf & Sub-Zero brands. Thoughtfully designed closet systems with ample space in the main entry and bedrooms. Composed of marble-inspired floors and walls, granite countertops, and chrome fixtures, the ensuite beautifully contrasts materials for a lasting impression of refinement. (id:60626)
Rennie & Associates Realty Ltd.
3035 Bridgeway
Lasalle, Ontario
This beautiful home in a sought-after Lasalle neighborhoods in a great location. features 2635 sq ft on the main floor, and a fully finished lower level 1520 sq ft, with a grade entrance & second kitchen. The main level features a great room with gas fireplace, 4 bedrooms, and 3 baths, including a private primary bedroom with its own ensuite and high ceilings. offering an ideal blend of space and comfort, the kitchen has beautiful granite counters. Don't miss out on this beautiful must see home. (id:60626)
RE/MAX Preferred Realty Ltd. - 585
402 Maki Avenue
Sudbury, Ontario
Dream Lakeside Home in Prime Location! If you're ready to upgrade your family home you won't want to miss this well appointed all-brick two-storey with over 3,900 sq. ft. of luxurious living space. Outside, the large interlocked driveway leads to your spacious 20 x 21 double attached garage, ensuring plenty of parking and storage space. Out back, you'll find your very own private oasis with expansive composite decks overlooking Lake Nepahwin, providing the perfect setting for your morning coffee or evening gatherings, with breathtaking views year-round. Inside you're welcomed by a large foyer leading to a convenient den and powder room for quick visitors, a spacious living-room/dining room with elegant hardwood floors for family gatherings, a gourmet kitchen with granite counter tops for the aspiring chef, and a sunken family room with cozy gas fireplace for those cold winter nights. Upstairs you'll find 3 good sized bedrooms and full bathroom for the little ones as well as a large primary bedroom with plenty of closet space and a full ensuite with jacuzzi tub! Downstairs you'll find two additional bedrooms for the teenagers or overnight guest, a games room open to your rec room for movie night with the kids, plenty of storage, and a walkout to your back yard oasis. This home has so much to offer and needs to be seen to be appreciated. Book your private viewing today! (id:60626)
RE/MAX Crown Realty (1989) Inc.
33 Walnut Drive
Guelph, Ontario
Welcome to 33 Walnut Drive, a timeless Tudor-style residence, custom designed & built in 1984 for the original family who has lovingly maintained it ever since. Offering over 4,800 sq ft of thoughtfully designed interior space, this home is a true blend of character, craftsmanship, & comfort. Every detail has been carefully curated to exceed expectations. From the moment you arrive, the curb appeal is undeniable - a stone walkway, mature trees, & professionally landscaped gardens create a picture-perfect first impression. Step inside to a gracious entry way & grand two-story living room featuring soaring ceilings, striking fireplace, & views of the enchanting backyard. The dining room offers serene vistas of a cascading waterfall & includes a walkout to the private oasis with lush gardens & an expansive deck, ideal for entertaining or peaceful mornings with coffee. The chef’s kitchen includes a generous eat-in area & opens to the family room, creating a warm, inviting space for gatherings. The main-floor primary suite is a private retreat, complete with walk-in closet & luxurious ensuite. Also on the main level is an executive office featuring custom millwork & built-in shelving, ideal for working from home. Upstairs, you'll find 3 additional spacious bedrooms, full bath, & a bright open loft, ideal as a secondary office, studio, or playroom. The lower level offers a large recreation space ready to be customized into a games room, home theatre, or gym. There is ample storage throughout. Additional features include double garage with inside access, main floor laundry, steel roof, 200 AMP service, new furnace & A/C. Ideally situated in an established neighbourhood, walkable to shops & top notch schools. Floor plans & construction specifications, which exceeded standard building codes, are available upon request. Offered for the first time, this home has been the setting for a lifetime of memories. Now, it's ready for you to begin your own chapter. (id:60626)
Right At Home Realty
486 E King Edward Avenue
Vancouver, British Columbia
33' x 105' (3,360 sq ft) lot is zoned R1-1, great location to build a front to back duplex, single family home with laneway/additional suites. 6 bedroom home, 1800 sf, 2 up, 2 on main, 2 down, 2 full bathrooms. 1 oversized single garage with lovely backyard and additional parking off lane. Owner would consider allowing builder/developers longer completion times. Owner may even consider leasing back if needed. (id:60626)
Promerita Realty Corp.
6916 Concession 6
Essex, Ontario
YOUR QUIET COUNTRY ESTATE AWAITS! 25 ACRES IN PLEASANT VALLEY FEATURES AN EXPANSIVE 4200 SQFT 2 STOREY HOME, OUTBUILDING WITH HORSE STALLS, APPROX 10 ACRES OF FARM LAND, AND APPROX 10 ACRES OF FOREST AT THE REAR ALLOWING YOU TO HUNT ON YOUR OWN PROPERTY. THE HOME BOASTS 4 OVERSIZED BEDROOMS, 3 WITH WALK IN CLOSETS, 2.5 BATHROOMS, MAIN FLOOR OFFICE, NICE COUNTRY KITCHEN, PLENTY OF LIVING SPACE FOR A GROWING FAMILY. OVERSIZE GARAGE WITH INSIDE ENTRANCE AND GRADE ENTRANCE TO BASEMENT. PARTIALLY FINISHED BASEMENT, ALSO INCLUDES GRADE ENTRANCE TO THE REAR YARD, AWAITS YOUR FINISHING TOUCH! FARM LAND CURRENTLY RENTED/FARMED BY A NEIGHBOUR. TOO MUCH TO LIST! WHILE LOCATED IN ESSEX BOUNDARIES, THIS PROPERTY HAS A KINGSVILLE MAILING ADDRESS AND POSTAL CODE. COME EXPERIENCE PRIVATE COUNTRY LIVING AT ITS FINEST! (id:60626)
Pinnacle Plus Realty Ltd.
18 Tannery Street E
Cambridge, Ontario
18 Tannery Street East presents a rare opportunity to own a fully restored commercial building in the vibrant Hespeler Village core. Zoned C1RM2, this versatile property combines storefront visibility with long-term flexibility—ideal for business owners, investors, and visionaries alike. The building has undergone a comprehensive interior and exterior restoration over the past five years, offering polished curb appeal and a remarkable interior. Currently home to a real estate office, the main commercial space has also shown strong potential as a boutique event venue. With approximately 3,000 sq. ft. of finished commercial area, and parking for 6–8 vehicles on site (plus ample public parking nearby), it’s well-positioned for client-facing operations. (inquire for a list of potential uses). In addition to the commercial space, a well-maintained residential apartment adds rental income stability. The unit has been significantly improved and is occupied by a AAA tenant at a strong market rate. Beyond its current configuration, the property also presents compelling redevelopment potential. With C1RM2 zoning in the heart of the Hespeler Core Area, there’s an opportunity to expand vertically and create a true mixed-use building—retaining commercial space at grade while adding residential units above. The lot size, existing layout, and location near public parking all support future intensification, making this an excellent candidate for a live-work conversion, income-generating redevelopment, or long-term portfolio hold with upside. This is a rare Hespeler Core property where zoning, restoration, income, and location all align. Whether you're expanding your business or diversifying your portfolio, 18 Tannery Street East is a turn-key asset with long-term upside. (id:60626)
Dewar Realty Inc.
2120 Huddington Rd
Nanaimo, British Columbia
Discover your own equestrian paradise—tractor included! This 9.46-acre ALR estate perfectly combines country charm with top-notch horse facilities, making it an ideal retreat for riders, hobby farmers, or anyone seeking serene rural living. The 5-bedroom, 2-bathroom home boasts stunning views of the lush grounds and a flexible in-law suite with a den/second bedroom—perfect for guests, family, or rental income. Equestrian features are impressive: a professionally designed 9-stall barn, spacious indoor and outdoor riding arenas, multiple well-fenced paddocks, and plenty of room for expansion. Ride year-round, host clinics, or simply soak in the peaceful surroundings. Whether you’re an equestrian enthusiast, a small business owner, or someone craving a slower, intentional lifestyle, this property delivers space, functionality, and charm. Don’t wait—schedule your private showing and experience the magic for yourself. (id:60626)
Royal LePage Nanaimo Realty (Nanishwyn)
104 8300 92 Street
Ladner, British Columbia
Riverfront Business Centre offers investors and operating companies a unique opportunity to acquire ownership in a stunning, architecturally designed, riverfront development in Delta, BC. Offering incredible exposure and overlooking the South arm of the Fraser River. I-2 (Medium Impact Industrial) zoning permits a wide range of light to heavy industrial uses. (id:60626)
Angell
9180 Barnhartvale Road
Kamloops, British Columbia
Welcome to 9180 Barnhartvale Road, this picturesque 5 acre estate offers a perfect blend of country living and modern convenience. Built in 1973, the 4 bedroom, 4 bathroom home has been lovingly maintained and updated over the years, showcasing pride of ownership throughout. The spacious, open concept kitchen and dining area are designed for both everyday living and entertaining, offering breathtaking views and easy access to the backyard patio and pool deck. Outside, enjoy the 20' x 40' heated pool with premium rubber decking, which flows seamlessly onto a sprawling lawn and expansive garden area... ideal for summer gatherings and family fun. Equestrian enthusiasts will be impressed by the property's thoughtful setup: 5 separate shelters housing a total of 12 stalls, each with concrete floors and rubber mats, abundant hay storage, a manure crib, and cross-fenced pastures is perfect for thoroughbreds or any horse lover's needs. For the hobbyist or professional, the 2,000 sq ft workshop is a dream come true, featuring 8-10-inch thick concrete floors, two 14-foot doors, 220V power, and a 1.5-ton swivel hoist. Additional vehicle storage is no issue, with a detached 3-car garage and an additional 2-car garage. Perfectly located just minutes from golfing, hiking, and riding trails, and only 20 minutes to downtown Kamloops, this property offers the best of both worlds — peaceful rural living with city amenities close by (id:60626)
RE/MAX Real Estate (Kamloops)
642 Great Northern Rd
Sault Ste. Marie, Ontario
Incredible location in the centre of the Sault’s business sector and surrounded by all of the super stores! Sitting on approx 1.76 acres, this 6200 sqft building is being sold as an investment property to assume tenants with potential for future development. Absolute prime, high exposure, high traffic location right in the core! Ample parking, well maintained, and turn key investment. Call today for further details. (id:60626)
Exit Realty True North
3 2808 St. George Street
Port Moody, British Columbia
Flavelle Place, an exclusive collection of modem urban homes. Located in the heart of Port Moody, mere steps to Rocky Point Park, Brewer's Row & a vibrant cultural scene with an eclectic array of food trucks, eateries, & local shops. From hiking, biking, boating, to world-class facilities like a state-of-the-art rec centre, civic theatre, numerous playing fields & parks, the city has everything for all ages to enjoy. All levels of schooling are at your doorstep! Easy commute with access to all transportation: Evergreen, WCE, Hwy 1 & Barnett Hwy. Homes offer high-end finishing, include Fisher & Paykel panel ready appliances, modern black fixtures, AC & so much more! GREEN BUILT TO STEP 4 means the homes are 40% more efficient & qualify for RBC GREEN HOME MRTG with 35 yr amortization! (id:60626)
Royal LePage Sterling Realty
515 Wren Place Unit# 117
Kelowna, British Columbia
Immaculate from Top to Bottom! Welcome to this stunning 5-bedroom home with 2 additional den/office spaces, located in the highly sought-after gated community of Iron Horse in Kelowna’s desirable Upper Mission. This beautifully maintained home is completely move-in ready, offering spacious, modern living in a quiet, private setting. Step inside and enjoy the bright, open-concept layout that seamlessly connects the stylish kitchen with island, dining area, and cozy living room with a fireplace—perfect for entertaining or relaxing with family. The home is loaded with upgrades, including quartz countertops, upgraded flooring, stainless steel appliances, and high-end finishes throughout. Upstairs, you'll find four generously sized bedrooms, including a luxurious primary suite with a full ensuite bathroom and walk-in closet. The fully finished lower level features a fifth bedroom, a den, home gym or flex room, and a spacious family room ready for movie nights or game days. Outside, the landscaped yard offers excellent privacy, and the charming front porch provides the perfect spot for morning coffee or evening wind-downs. This two-storey home also boasts fantastic curb appeal in a quiet, family-friendly neighborhood. Don't miss your chance to live in one of Kelowna’s premier communities! (id:60626)
Royal LePage Kelowna
1805 Estates Place
Penticton, British Columbia
Welcome to your private estate perched high above Penticton, where breathtaking panoramic views of both Skaha and Okanagan Lake create an unforgettable backdrop - all just 3 minutes from town. This executive walk-out rancher sits on a full acre of park-like grounds with manicured hedges, a gated driveway, and endless possibilities on the lower tier of the property. This home has been meticulously maintained over the years with many updates throughout. Inside, soaring vaulted ceilings with exposed beams, engineered hardwood, and custom octagon tile create timeless character. The main floor offers 3 beds, 3 baths, an office, sunroom, and a bright family room with a wall of windows. The expansive kitchen and breakfast nook showcase stunning valley views through bay windows, while the formal dining room is ideal for hosting family gatherings. The primary suite is a true retreat with dual vanities, wic, hot tub, and direct access to the balcony. Downstairs, a summer kitchen opens to a sweeping rec room, the perfect space for the kids to play or to host extravagant parties! Along with 2 more beds, full bath with sauna, wine room, and a large workshop for hobbyists. Multiple balconies and a massive deck ensure you’ll never miss a sunset over the valley. A spacious double-car garage with extra storage adds both convenience and functionality. With its unmatched views, timeless architecture, and extraordinary lot, this is a one-of-a-kind estate! (id:60626)
RE/MAX Penticton Realty
1221 Surf Club Drive
Lakeshore, Ontario
This enchanting 5 bedroom, 3.5 bath custom-built home rests on 100 foot waterfront lot on the shores of Lake St.Clair, wrapped by peaceful grounds with mature trees. Extending 3637 square feet this gem features 2 main floor bedrooms, primary with ensuite and walk-in-closet, intimate dining room, breakfast nook, kitchen with wet bar and wood-burning fireplace. Architectural details define the space with natural stone floors, dramatic beams, Italian oak staircase, turret bedroom, wrought-iron gates and big windows throughout showcasing lake & sunset views. Nestled on an executive dead-end street, less than 5 minutes from marinas and golf course and woodlands ’Ruscom River Conservation Area’ at your front door. This home is great for enjoying nature, seclusion, and entertaining. Truly one-of-a-kind! Reach out to listing agent to view it today! (id:60626)
Realty One Group Iconic Brokerage
3540-3542 Walker Road
Windsor, Ontario
PRIME INVESTMENT OPPORTUNITY on one of Windsor's most highly trafficked roads. Zoned CD3.3 with approximately 245 feet of frontage, this 3,600 sq. ft (approx) highly visible plaza sits on just over half an acre and provides ample parking and room to expand the plaza to add additional units. Currently consisting of 3 separate units (appox 1,200 sq. ft each) with separate utilities with long term tenants. Updates to the property include the roof (2020) HVAC upgrades (2024) and various others, see listing agent for full list. Full financials available upon request. Seller's preference is to sell along with their adjacent property 3514 Walker Rd. which is currently also for sale. (id:60626)
Realty One Group Iconic Brokerage
8081 112th Street
Delta, British Columbia
Looking for the Ideal North Delta home in the ideal Location, then you have found it! This 5 bedroom 4 bathroom. Main floor Kitchen, Living area, Dining area 3 bedrooms and 2 bathrooms for own use great entertainment REC ROOM. Hidden laundry, front foyer is Grand! 2 bedroom mortgage helper. All within walking distance of 6 schools, shopping, banking, Delta Lion PUB, Sun God Rec Center and George Mackie Library, Less than 10 min bus route to sky train and a bus few houses down. Close to Hwy for easy access. Open House Sat 19 July / Sun 20 July 2-4 pm. (id:60626)
RE/MAX Performance Realty

