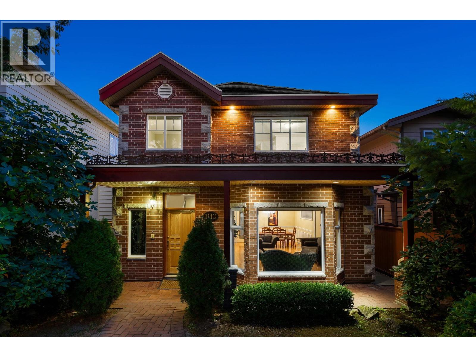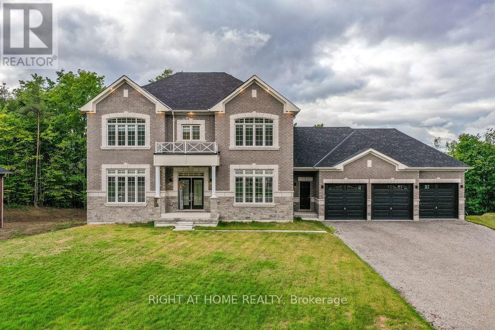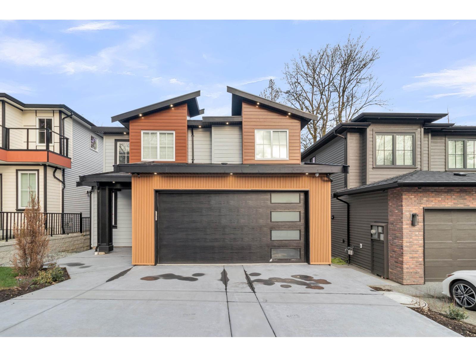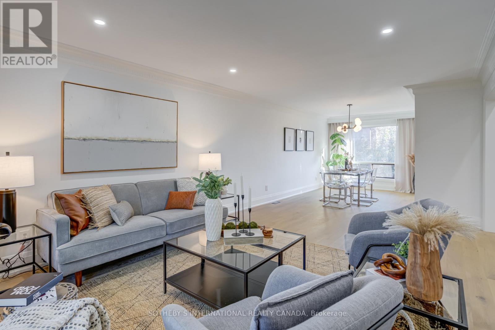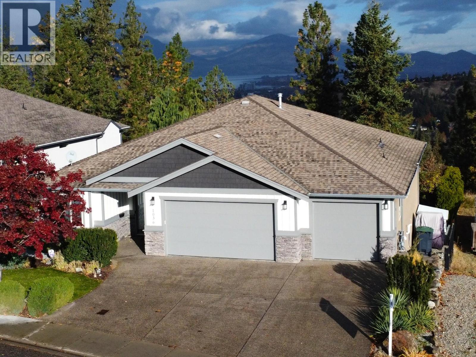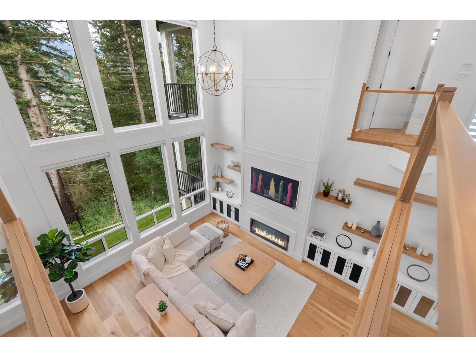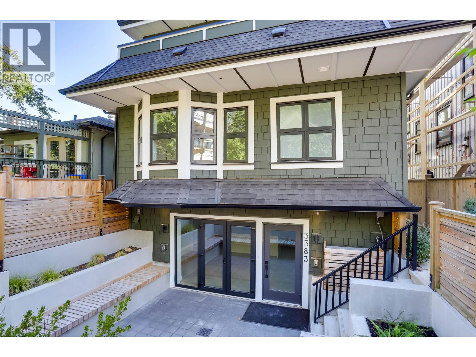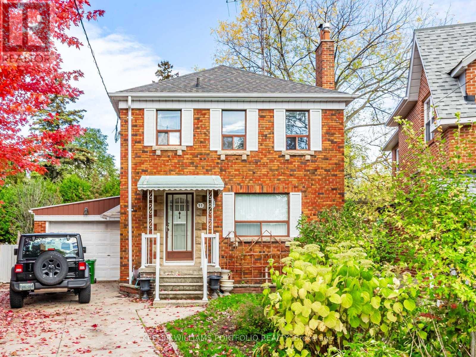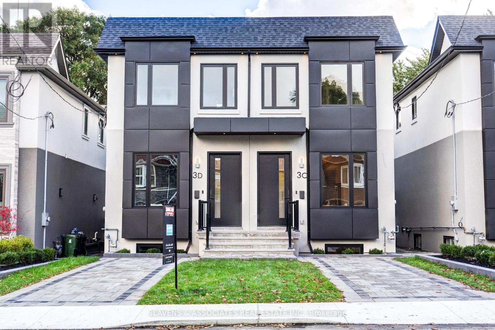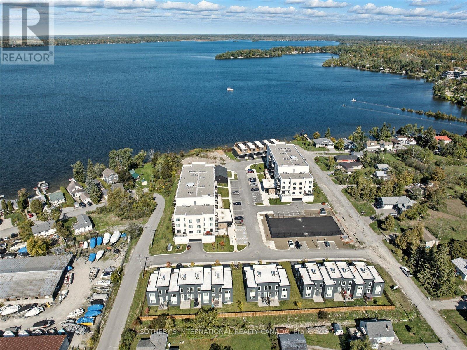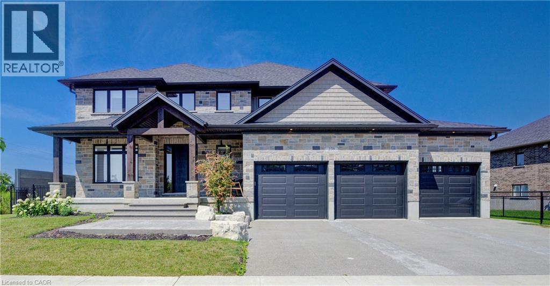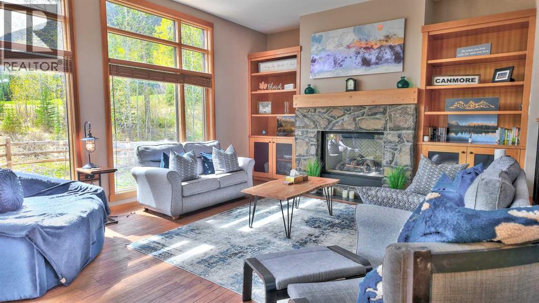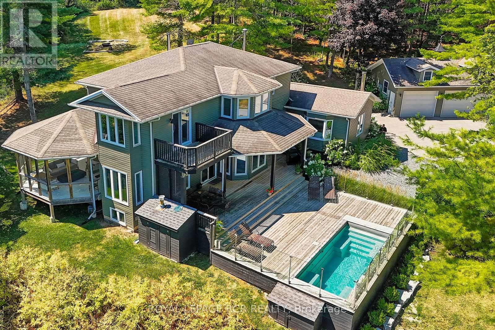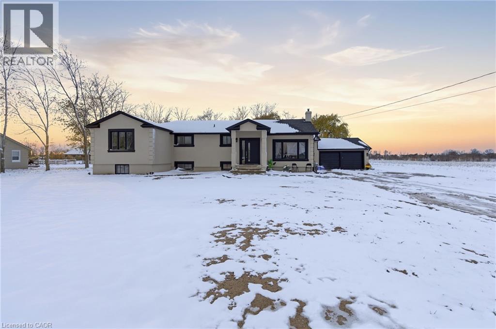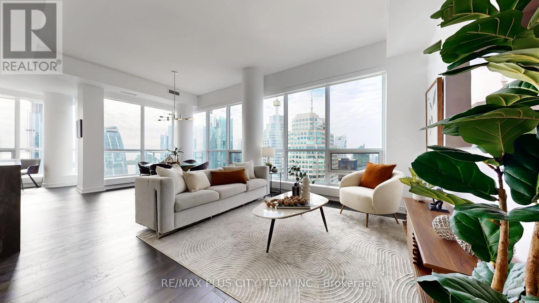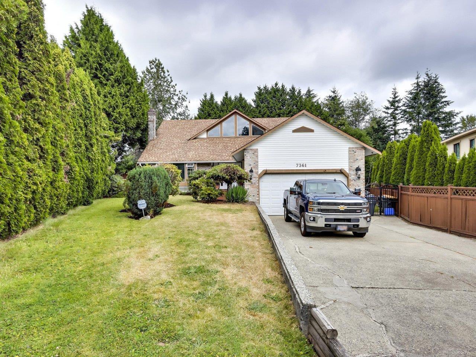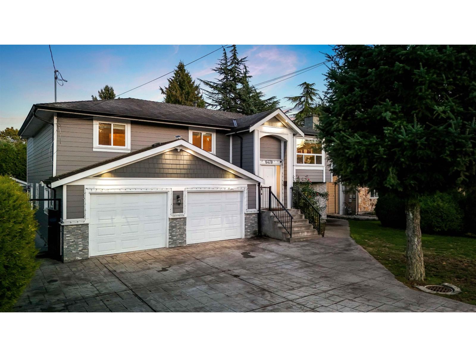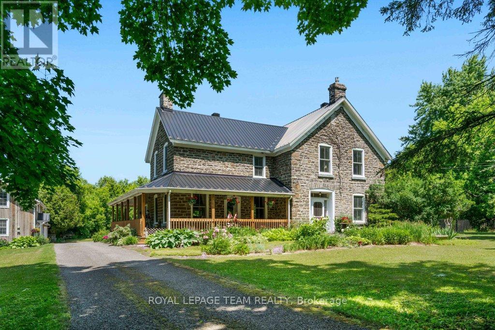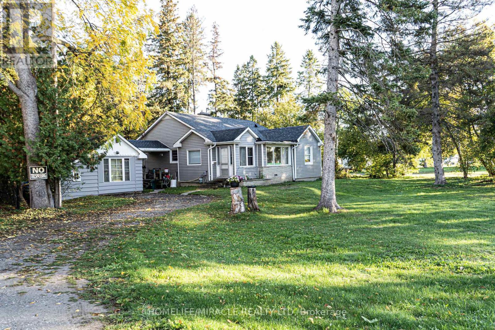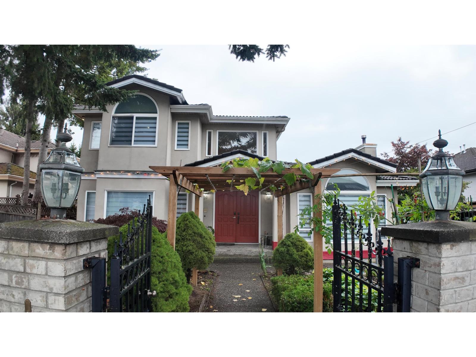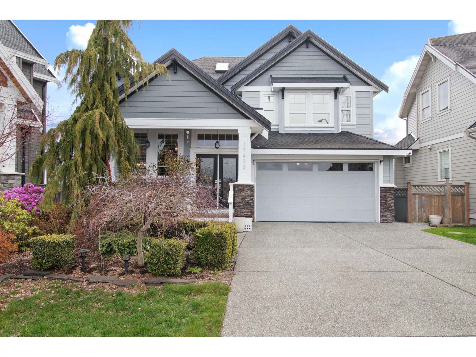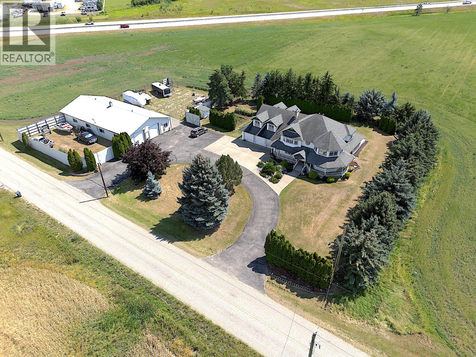1110 Eighth Avenue
New Westminster, British Columbia
Step into this custom-built home featuring over 2,800 square feet of exceptional craftsmanship. Enjoy high ceilings, radiant seven-zone hot water heating, and beautiful real hardwood floors. The deluxe kitchen opens to a cozy family room with a fireplace, while a media room provides additional entertainment space. This home boasts a double garage and four bathrooms. Highlights include solid core doors, tile floors, granite countertops, and an advanced air circulation system. The completely fenced yard ensures privacy, and an excellent one-bedroom suite offers additional living options. Conveniently located near schools, shops, and recreational facilities, this home is perfect for those seeking quality and comfort. OPEN HOUSE: Saturday, Nov. 8th 2:00-4:00pm (id:60626)
The Agency Vancouver
8 Forest Heights Court
Oro-Medonte, Ontario
Luxury Living. Fall in love with this stunning new executive residence, offering over 3,550 sqft. of open-concept luxury with thoughtful design and premium finishes throughout. Sitting on a Court and a prime 1.37-acre lot with more than half being your own private forest oasis. From the moment you enter, you are greeted with custom 10' ceilings on the main floor with formal living and dining rooms providing elegant entertaining spaces, while the main-floor office ensures functionality for work/study. The chef-inspired kitchen boasts tall custom cabinets, high-end built-in appliances, walk-in pantry, a sleek coffee/servery station,that will welcome you every morning. The Kitchen is overlooking the spacious breakfast and dining areas with walk-out to the backyard , a family room complete with a cozy fireplace to enjoy Family time and memories. Upstairs, retreat to a luxurious primary suite with two walk-in closets and a spa-like ensuite featuring a modern soaking tub and glass shower. Each of the three additional oversized bedrooms offers its own ensuite bath, walk-in closet, and oversized windows.This Home offers elegant 8' doors and abundant oversized windows that flood every room with natural light. A modern staircase, pot lights throughout, and hardwood flooring across the home elevate the style and comfort. Custom 9' ceilings on both, the second level and in the large and bright walk-out basement which is a canvas for endless possibilities.The side entrance leads into a mudroom with a large closet, 3 car garage access, powder room, and a finished laundry room. Located in a desirable new enclave of estate homes in Oro-Medonte, you will be close to ski resorts and year-round outdoor recreation, just 20 minutes to Barrie and Orillia, and with easy access to HWY 11 N & HWY 400N for GTA commuters.This rare opportunity in the sought-after Horseshoe Valley and Sugarbush communities offers the perfect blend of modern design, luxury living, and natural surroundings. (id:60626)
Right At Home Realty
7020 205 Street
Langley, British Columbia
** dream home in Willoughby!*This stunning *brand-new* 2025-built residence features, 6 bedrooms and 6 bathrooms** with a bright, open-concept layout and *luxurious, modern finishes*. The main level showcases a **chef-inspired kitchen** with quartz countertops, stainless steel appliances plus a spice kitchen, and sleek white cabinetry-perfect for entertaining in the spacious living and dining areas.Upstairs, you'll find **4 generous bedrooms** and **3 elegant bathrooms**, including a beautiful primary suite with a spa-like ensuite. The basement offers a **versatile family room** The basement offers a versatile family room and a separate 2-bedroom legal suite, ideal for mortgage help or extended family.A wide driveway and large garage provide plenty of parking, while the private backyard (id:60626)
Homelife Benchmark Titus Realty
7575 Milburough Line
Campbellville, Ontario
A Private Slice of Paradise in Milton – Perfect for Growing or Multi-Generational Families! Welcome to your own serene retreat just 17 km from Burlington. Tucked away on a beautifully landscaped, fully fenced 0.65-acre lot, this custom 3,200 sq. ft. home combines peaceful country living with the convenience of nearby city amenities — ideal for families who value space, privacy, and versatility. Step inside to a chef-inspired kitchen designed to impress, featuring soaring vaulted ceilings, elegant quartz countertops, an expansive 8-foot island, soft-close cabinetry, and premium Jenn-Air appliances. The open-concept layout flows seamlessly into a sun-drenched dining area with a stunning wall of windows showcasing lush greenery, and a spacious living room with a cozy fireplace and vaulted ceilings — perfect for entertaining or unwinding in comfort. The main level offers three generous bedrooms and two full bathrooms, including a luxurious primary suite with vaulted ceilings, three closets, and a beautifully updated spa-like ensuite. Upstairs, you’ll find a private retreat-style second primary suite with its own 2-piece bath and flexible living or office space — ideal for guests, teens, or working from home. The lower level features a large family room with a fireplace and a dedicated workshop — a dream space for hobbyists or DIY enthusiasts. At the opposite end of the home, a separate entrance leads to a full in-law suite through a practical mudroom, providing exceptional flexibility for extended family or long-term guests. Enjoy peace of mind year-round with a backup generator that ensures continued comfort and security. This rare offering delivers the best of both worlds: tranquil living in a park-like setting, with all the essentials just minutes away. Don’t miss your chance to own this truly special home! (id:60626)
RE/MAX Escarpment Realty Inc.
34 Euphrasia Drive
Toronto, Ontario
Experience the perfect blend of modern elegance and functional design in this fully renovated 3+1 bedroom home, complete with a self-contained lower-level suite and a rare double car garage. Every inch of this residence has been thoughtfully reimagined to deliver comfort, style, and versatility for today's discerning buyer. Step inside and be greeted by a bright, open-concept layout adorned with wide-plank hardwood flooring, custom trim and doors, and designer lighting throughout. The stunning renovated kitchen showcases Caesarstone countertops, updated cabinetry, and new stainless-steel appliances - an ideal space for cooking, entertaining, and gathering with family.The lower level, accessible through a separate side entrance, features a fully equipped second kitchen, a spacious living area, and a versatile layout that provides for private bedroom or office - perfect for in-laws, a nanny suite, or an income-generating apartment.The home's thoughtful updates extend to every detail, from the modernized bathrooms with Caesarstone vanities to the beautifully finished exterior and double driveway. Simply move in and enjoy peace of mind knowing all the hard work has been done. Nestled on a quiet, family-friendly street with convenient access to top-rated schools, shopping, parks, and transit, this exceptional home offers the best of both worlds - a peaceful setting with every urban convenience just minutes away. Prime Toronto location close to all amenities. This is a rare opportunity to own a beautifully finished home with incredible versatility and investment potential. (id:60626)
Sotheby's International Realty Canada
1036 Arbor View Drive
Kelowna, British Columbia
A hidden standout that photos alone can’t do justice. This home pairs incredible lake views with exceptional privacy, design, and build quality that’s rarely seen today. Step into the backyard and find a full resort-style escape: pool, hot tub, koi pond, lawns, and curated perennial gardens that bloom in all seasons. Mature trees provide total seclusion while framing Okanagan Lake views from both levels. Inside, no corners were cut, black walnut floors (just refinished), new quartz counters, custom wood cabinetry, solid wood doors, in-floor heating in the spa-like ensuite, and a full Sonos sound system throughout. The kitchen and great room flow beautifully for entertaining, and five bedrooms, including four with lake views, plus an office give plenty of flexibility. An extra ~700 sqft of bonus space awaits your plans: gym, theatre, wine cellar, storage, suite. The oversized triple garage fits your boat, while on-demand hot water, HE furnace and A/C ensure year-round comfort. This home easily outclasses others in the surrounding Upper Mission; more square footage, higher-end finishings, a larger lot, pool, and lake views from multiple rooms. Located just minutes from the new Ponds shopping hub, you get everyday convenience without losing the peaceful retreat feel. Impeccably built, quietly luxurious, and truly move-in ready. Pride of ownership is evident throughout. See it in person, it’s the only way to understand the value. (id:60626)
Royal LePage Kelowna
5638 Crimson Ridge, Promontory
Chilliwack, British Columbia
Discover unparalleled luxury in this 7-bed, 7-bath executive home, spanning 5323 sqft over three floors in prestigious Crimson Ridge with no-thru road. Elite finishes and custom design shine throughout with long list of custom upgrades, from the gourmet chef's kitchen with Fisher & Paykel appliances, boasting a large island, top-tier appliances, and a walk-in pantry to the 20-ft ceilings in the light-filled living area, offering privacy and treed views. Enjoy 1,100 sq ft of outdoor living across five decks, plus a landscaped yard. Refined touches include engineered hardwood, custom lighting, a main-floor ensuite bedroom, and a 2-bed legal suite. Ideal for entertaining, with a wine bar lounge and media room, this home blends comfort and style & privacy. Home has AC & epoxy floors in garage. (id:60626)
RE/MAX City Realty
7575 Milburough Line
Milton, Ontario
A Private Slice of Paradise in Milton Perfect for Growing or Multi-Generational Families! Welcome to your own serene retreat just 17 km from Burlington. Tucked away on a beautifully landscaped, fully fenced 0.65-acre lot, this custom 3,200 sq. ft. home combines peaceful country living with the convenience of nearby city amenities ideal for families who value space, privacy, and versatility. Step inside to a chef-inspired kitchen designed to impress, featuring soaring vaulted ceilings, elegant quartz countertops, an expansive 8-foot island, soft-close cabinetry, and premium Jenn-Air appliances. The open-concept layout flows seamlessly into a sun-drenched dining area with a stunning wall of windows showcasing lush greenery, and a spacious living room with a cozy fireplace and vaulted ceilings perfect for entertaining or unwinding in comfort. The main level offers three generous bedrooms and two full bathrooms, including a luxurious primary suite with vaulted ceilings, three closets, and a beautifully updated spa-like ensuite. Upstairs, you'll find a private retreat-style second primary suite with its own 2-piece bath and flexible living or office space ideal for guests, teens, or working from home. The lower level features a large family room with a fireplace and a dedicated workshop a dream space for hobbyists or DIY enthusiasts. At the opposite end of the home, a separate entrance leads to a full in-law suite through a practical mudroom, providing exceptional flexibility for extended family or long-term guests. Enjoy peace of mind year-round with a backup generator that ensures continued comfort and security. This rare offering delivers the best of both worlds: tranquil living in a park-like setting, with all the essentials just minutes away. (id:60626)
RE/MAX Escarpment Realty Inc.
3383 Victoria Drive
Vancouver, British Columbia
OPEN SATURDAY NOV 1ST & SUNDAY NOV 2ND 2-4 PM. A rare blend of elegance and comfort, this 4 b/r ,4 bath home is steps from Trout Lake and is built to the highest standards.Main floor offers a chefs kitchen equipped with Italian Bertazzoni appliances, solid wood cabinetry, large island, quartz countertops/backsplash and ample space for dining & relaxing. This floor also consists of a huge, private garden oasis with wrap around bench seating and Guest room with full bath . Next level includes 2 bedrooms, 2 baths and conveniently located laundry. Top floor offers a lovely primary with en-suite, built-ins and walk in closet. Bonus! Private deck to enjoy N/S Mtn views!Highlights include custom built in closets, EV ready covered parking, h/w floors, A/C and 2-5-10 Home Warranty. All within walking distance to schools, community centre and vibrant Commercial Drive. This is more than a home-it´s a lifestyle! (id:60626)
Real Broker
51 Glenavy Avenue
Toronto, Ontario
Welcome to 51 Glenavy! A rare opportunity to live in a 3 bedroom, 2 bath home on a pie-shaped lot on a quiet cul-de-sac in upper Leaside. The property has a 30 foot frontage and pies out to 66 feet in the rear. (100' North, 92.6' South) Existing family room addition with walkout to private backyard. Pristine hardwood floors and trim on both main and second floors. Attached one car garage with private 2 car drive. Garden shed, plenty of storage, side door entrance to finished basement. Steps to TTC, Metro, Bayview shops, schools, Sherwood Park, Sunnybrook Park and more. You will appreciate this private enclave, both for its quiet enjoyment and communal warmth. (id:60626)
Keller Williams Portfolio Realty
3d Linton Avenue
Toronto, Ontario
Be the first to live in this super spacious brand new semi-detached home in a prime location! Right near The Beaches, Schools, Public Transit and much more! Ready to move in, 3 + 3 bedroom, 4 bathroom, flooded with natural light and filled with luxury finishes. Open concept main floor with 10 feet high ceilings, 2 kitchen islands and stainless steel appliances! Large and comfortable family and dining room that the whole family can enjoy. An entertainers dream! Walk out to the gorgeous backyard with a custom and brand new deck. Luxurious powder room on main floor nestled away in the corner for optimal privacy. 3 large bedrooms upstairs, each with windows and built-in closets. The laundry room is also on the second floor for convenience and is stocked with tons of storage options. A family's dream! Fully finished basement with high ceilings that offers a wide array of possibilities. Three bedrooms in the basement, one to use as a bedroom, one as an office and a large recreational room. Run don't walk to this amazing opportunity at 3D Linton! (id:60626)
Slavens & Associates Real Estate Inc.
17 - 19b West St N Street
Kawartha Lakes, Ontario
Carefree lakefront luxury on the shores of Cameron Lake. This contemporary residence, designed to maximize privacy, boasts expansive balconies and terraces with breathtaking views . Spacious with 2249 of total indoor living space with luxurious high end finishes throughout and three bedrooms and three bathrooms. Stepping through the front door, prepare to be captivated by the extraordinary views that unfold before you. Open-concept soaring 10ceilings, oversized windows and sliding doors. The contemporary kitchen with European-inspired appliances, beautiful cabinetry, open shelving and quartz waterfall island anchors the kitchen, flowing effortlessly into the living and dining areas.A two-way gas fireplace adds warmth and ambiance, while a walk-out to the terrace invites you to embrace the big water views. A sumptuous top floor primary retreat, where elevated views provide an unparalleled sense of serenity. The beautiful ensuite bathroom features a free-standing soaker tub, double sinks, large separate shower, laundry and double walk -in closets. Step out on the expansive 500 sq ft private terrace, a secluded haven perfect for relaxation and enjoying the scenery.The walk-out level offers a second living space, along with 2 additional bedrooms. A full bathroom and 2nd laundry with a walk out to your private patio. Seeking less or no stairs? No problem. The design allows for an elevator to be built to serve all three levels. Lawn care and snow removal are also taken care of so you can spend more time enjoying the things you love. Exclusive amenities include a clubhouse, gym, outdoor pool, tennis/pickleball courts, and private dock area for residents with planned finger docks for daytime use. Discover the charming town of Fenelon Falls. Just a short stroll from the Fenelon Lakes Club, you'll find unique shops, delightful dining, and rejuvenating wellness experiences. Conveniently located 20 minutes from Lindsay and Bobcaygeon, and only 90 minutes from the GTA. (id:60626)
Sotheby's International Realty Canada
259 Timber Trail Road
Elmira, Ontario
This newly built, luxurious home offers almost 5,000 sqft of meticulously designed living space, located in the serene small town of Elmira, just outside the city. Situated on a stunning double lot that backs onto a tranquil pond, the property is fully fenced with wrought iron gates, providing both privacy ad elegance. The gourmet eat-in kitchen features enough space for a large harvest table, gorgeous quartz countertops. large island with seating, gas stove, a spacious walk-in pantry, and is complemented by a wet bar with honed granite and reverse osmosis for ultimate water quality. The main floor also includes a private home office space, and a cozy gas fireplace, while the grand foyer and living room boast soaring 18-foot ceilings, creating an open and inviting atmosphere. The oversized mudroom possesses plenty of hooks and cubbies for all your outdoor wear and storage. The expansive laundry room features ample cupboards. drying bar, sink and counter space. to ensure everyday convenience. Three sets of sliding doors lead to a covered patio with glass railings, perfect for entertaining and relaxing with a gas hookup for your BBQ. Upstairs, the home offers four generous bedrooms, including a primary suite with luxurious ensuite and a large walk-in closet, as well as two additional full bathrooms. The fully finished basement provides in-law potential with a wet bar, 5th bedroom, 2pc bathroom, large, finished storage room, and a separate entrance leading from the stairs to the triple car garage which offers an extra bay with access to the backyard. California shutters and custom blinds throughout add a sophisticated touch. The exposed aggregate driveway stamped concrete steps leading to the front porch, and armor stone accents elevate the exterior, making this home an absolute standout. (id:60626)
RE/MAX Solid Gold Realty (Ii) Ltd.
1, 101 Armstrong Place
Canmore, Alberta
Quick Possession now possible! Welcome to this exceptional multi-level townhome located in a quiet, forest-lined pocket of Canmore, just minutes from Stewart Creek Golf Course. This large 3 bed + den townhouse (This property is upgradable to 4 bedrooms via a different window hinge for the den) totals 2816sqft and is perfectly positioned for both privacy and views, this beautifully maintained home blends warm mountain charm with thoughtful modern upgrades—offering the ideal base for full-time living or a weekend escape.Step inside to an inviting and highly practical open-concept main floor where rich hardwood flooring and massive windows set the tone. Natural light pours into the living space, where a striking stone-clad natural gas fireplace serves as a cozy focal point for evenings with family or friends. The dining area comfortably fits a large table and opens onto a well-equipped kitchen with granite countertops, stainless steel appliances, and ample cabinetry for storage.Three generous bedrooms plus a separate large den offer comfort and privacy, complemented by three and a half well-appointed bathrooms. The large windows continue throughout, capturing views of surrounding trees and mountain peaks. The lower-level walkout is an ideal flex space—perfect as a media room, guest quarters, or a quiet home office retreat.Enjoy outdoor living with both a sun-soaked balcony off the main level and a private, treed patio from the lower level. Bonus features include central A/C for summer comfort, and a spacious double garage (plus 2 more on driveway) complete with built-in storage cabinets and a handy storage nook for gear or a work bench.With easy access to trails, Nordic Centre, and downtown Canmore, this home delivers the mountain lifestyle you’ve been waiting for—quiet, scenic, and stylish home. (id:60626)
Century 21 Nordic Realty
1614 Concession 10 Nottawasaga S
Clearview, Ontario
Designed with entertaining in mind, this property showcases a custom deck with a luxury salt water infinity pool. Enjoy quiet mornings in the screened 3-season porch with gas fireplace, cozy evenings by one of two wood-burning fireplaces, or take in the panoramic views from nearly every room. The heated and insulated 3-car garage is ideal for year-round use, while cut trails offer a peaceful escape into nature. Recently replaced windows flood the interior with natural light, creating a warm and inviting atmosphere throughout. Additional highlights include a high-speed internet tower for reliable remote work, a spotless unfinished basement with future potential, and an unbeatable location just minutes from Blue Mountain, private ski clubs, golf courses, hiking trails, and Collingwood's shops and restaurants. (id:60626)
Royal LePage Rcr Realty
1576 Woodburn Road
Binbrook, Ontario
Discover refined living in this fully reimagined raised bungalow, perfectly set in the heart of Woodburn. From the moment you step inside, you’re welcomed by a bright, open atmosphere that feels both elegant and inviting. Every space flows seamlessly, offering a balance of comfort and sophistication. The lower level extends the living experience with soaring ceilings, generous natural light, and endless possibilities for entertaining or relaxing in style. Nestled on a huge private lot in a peaceful, sought-after community, this home offers the best of both worlds — quiet country charm with city convenience just minutes away. Move in and experience a home that defines modern living in Woodburn. (id:60626)
Michael St. Jean Realty Inc.
5504 - 88 Scott Street
Toronto, Ontario
When you imagine life in downtown Toronto, this is the address that captures it all! Located at 88 Scott Street, this elegant residence puts you right where you want to be, steps from the Financial District, St. Lawrence Market, Berczy Park, the PATH system & the Waterfront. With over 1,600 sq ft of living space and featuring 10-foot ceilings throughout, this expansive 2 bedroom plus enclosed den unit blends style, comfort, and functionality. Floor-to-ceiling windows flood the open-concept living and dining areas with natural light, showcasing panoramic views of both the city skyline and the lake. Situated on an exclusive floor with only four suites, this home provides a sense of privacy rarely found in downtown living. The sleek, modern kitchen features integrated appliances, a large centre island, and seamless sightlines perfect for entertaining or unwinding at the end of the day. The expansive primary bedroom offers tranquil lake views, a generous walk-in closet and double closet, and a spa-like ensuite featuring two sinks, a stand-up shower, and a soaker tub. The second bedroom also features its own ensuite with two sinks and a stand-up shower, and impressive city views. What was an open concept den has now been fully enclosed and provides the versatility of a spacious third bedroom or private home office with lots of natural light. Additional features include a stylish powder room, a hallway storage closet, and in-suite laundry for added convenience. Includes a convenient parking spot with direct access to your own private locker room. Residents of 88 Scott enjoy a full suite of upscale amenities, including a fully equipped fitness centre, indoor pool, sauna, party room, billiards room, and Theatre Room on the 6th floor. An amazing Sky lounge on the 46th and 47th floors. A warm and welcoming 24-hour concierge offers exceptional service and peace of mind, making you feel at home from the moment you arrive. (id:60626)
RE/MAX Plus City Team Inc.
7361 149a Street
Surrey, British Columbia
This exquisite home in Chimney Hills epitomizes comfort and elegance. The sprawling 20,000+ sq.ft. lot provides a secluded oasis, perfect for relaxation or entertaining. Inside, the high vaulted ceilings and large windows create a bright and airy atmosphere, enhancing the custom-designed open floor plan. The heart of the home, the kitchen, is equipped with oak cabinets and sleek stainless steel appliances, ready for culinary adventures. The living space, with its impressive river rock fireplace, invites cozy evenings in. Outside, the extensive deck and private yard promise leisurely days spent in the sun-dappled privacy of the cedar-enclosed yard. Basement features 1 Bedroom spacious suite with a separate access (id:60626)
Century 21 Coastal Realty Ltd.
6470 130 Street
Surrey, British Columbia
Discover the perfect home for multi-generational living, fully renovated, where thoughtful design and modern updates bring everyone together. The main home offers 3 spacious beds and 2 baths upstairs, showcasing quality craftsmanship throughout. The inviting living area features a timeless brick feature wall and archway, complete with a built-in bar, creating the perfect setting for entertaining or cozy evenings in. The lower level offers incredible flexibility with two self-contained basement suites - a renovated 2 bedroom suite and a 1 bedroom suite, ideal for extended family or as a mortgage helper. Outside, you'll find a newly finished driveway and a large, flat rectangular backyard, offering plenty of space for play, gardening, or future outdoor projects. (id:60626)
Engel & Volkers Vancouver (Branch)
10095 Shaw Road
North Dundas, Ontario
Timeless Stone Estate on 74 Acres of Pure Charm. This property includes a 3 Bedroom, 2.5 bath main home and a 3 Bedroom, 2 bath Guest house. Step back in time without giving up a single modern luxury in this stunning stone home originally built in 1876, beautifully preserved and thoughtfully upgraded to blend historical character with todays conveniences. This property also has a 3 Bedroom/2 Full Bath Guest House with it's own Furnace and Electrical. Nestled on 74 private acres with meticulously cleared trails (approx 5km worth!), this breathtaking estate is truly one-of-a-kind. From the moment you step inside, you'll be greeted by original pine floors, old time character and a warm, inviting atmosphere. The main floor boasts a cozy living room with a wood-burning stove, perfect for crisp evenings, and a powder room cleverly tucked beneath the stairs. The former summer kitchen has been fully insulated and transformed into a chefs dream complete with granite countertops, reverse osmosis system, and a classic gas AGA stove offering additional heat and featuring two burners and FOUR ovens, ready to handle anything from Sunday roasts to holiday feasts. The kitchen entrance also has heated flooring. Upstairs, you'll find three bedrooms, including a private primary suite with its own staircase, a tranquil ensuite bath with heated floors, and thoughtful details throughout. The second level also features a 4-piece bathroom, plus a unique Jack and Jill bathroom offering smart storage and a hidden washer/dryer for added convenience. The exterior is just as dreamy, featuring a newly built porch and railing, 20 x 40 in-ground pool with new stonework, liner, and diving board, surrounded by a relaxing gazebo and tranquil pond. There is a pool heater but not connected or installed (though never used by the sellers), making it easy to extend swim season if desired. (id:60626)
Royal LePage Team Realty
1864 Kingston Road
Pickering, Ontario
Escape the ordinary with this unique detached bungalow that feels like a cottage getaway, right in the heart of Pickering! This beautiful property features 3 bedrooms, 2 baths and sits on a staggering 1.45 Acres. This cozy home offers comfort, warmth, and is surrounded by greenery all around. This home is conveniently steps from bus stops, minutes away from the Pickering Town Center and major highways. It is ideal for families seeking both charm and convenience. Endless potential inside and out. Your dream of peaceful living in the city starts here!Don't miss out on the chance of getting your hands on this one of a kind property located within the heart of Pickering (id:60626)
Homelife/miracle Realty Ltd
8222 144 Street
Surrey, British Columbia
Welcome to this centrally located Semi-Custom home on 144 Street! Nestled on a generous 9,052 sq. ft. lot with both front and rear lane access, this home offers a perfect blend of space, functionality, and investment potential. Featuring 7 bedrooms and 6 bathrooms, the home includes a 3-bedroom unauthorized suite, ideal for extended family or rental income. The upper level boasts 4 spacious bedrooms and 3 full bathrooms, making it perfect for growing families.This property is a fantastic investment opportunity in one of Surrey's most convenient locations - just minutes from Surrey Memorial Hospital, Surrey City Centre, Guildford Town Centre, SFU Surrey Campus, Elementary a Secondary schools, T&T Supermarket, and more. OPEN HOUSE NOV. 8 & 9, SAT & SUN 2:00PM-4:00PM (id:60626)
Team 3000 Realty Ltd.
17433 1 Avenue
Surrey, British Columbia
Stunning 5 bed, 6 bath home in the highly sought-after Summerfield area of South Surrey. Built in 2012, this well-maintained residence offers 3,800 sqft of elegant living space. The main level features an open-concept layout with gourmet kitchen, high-end appliances, and spacious living/dining areas-perfect for entertaining. Upstairs boasts 3 generously sized bedrooms, including a luxurious primary suite with spa-inspired ensuite. Fully finished basement includes a legal 2-bedroom suite, ideal for extended family or rental income. Situated on a beautifully landscaped lot, close to parks, golf, top schools, and the beach. This is refined West Coast living at its best! (id:60626)
RE/MAX Performance Realty
135 Pleasant Valley Cross Road
Armstrong, British Columbia
Discover the perfect blend of rural tranquility and modern comfort in this stunning custom-built home on a completely flat 6.34-acre parcel - approximately 5 acres are actively farmed. With nearly 3,400 sq ft of living space, and 870 sq ft in the partially finished basement, this 5-bedroom, 4-bathroom residence is bright, spacious, and has been meticulously maintained. The sunken living room and abundant windows fill the home with natural light, creating a warm and inviting atmosphere. The front office/den features expansive windows - perfect for a home workspace or office. The primary bedroom offers serene views, generous space, and a bright ensuite retreat. Step outside to relax in the built-in hot tub on the rear deck, surrounded by beautiful farmland. Need space for vehicles, toys, or tools? You’ll love the attached 6-car garage and the incredible 40' x 80' shop - a mechanic’s dream come true - it even has an underground pit! Bonus: a 1-bedroom, 1-bathroom carriage suite with a private entrance above the garage offers excellent rental income or private guest accommodations. Whether you're looking for a hobby farm, workshop haven, or simply space to breathe, this property has it all - plus it’s conveniently located just minutes to both Vernon or Armstrong. This is a rare opportunity to own a unique, versatile property that offers both lifestyle and income potential. Contact your Realtor to book a showing – this one needs to be seen in-person to be fully appreciated! (id:60626)
Royal LePage Downtown Realty

