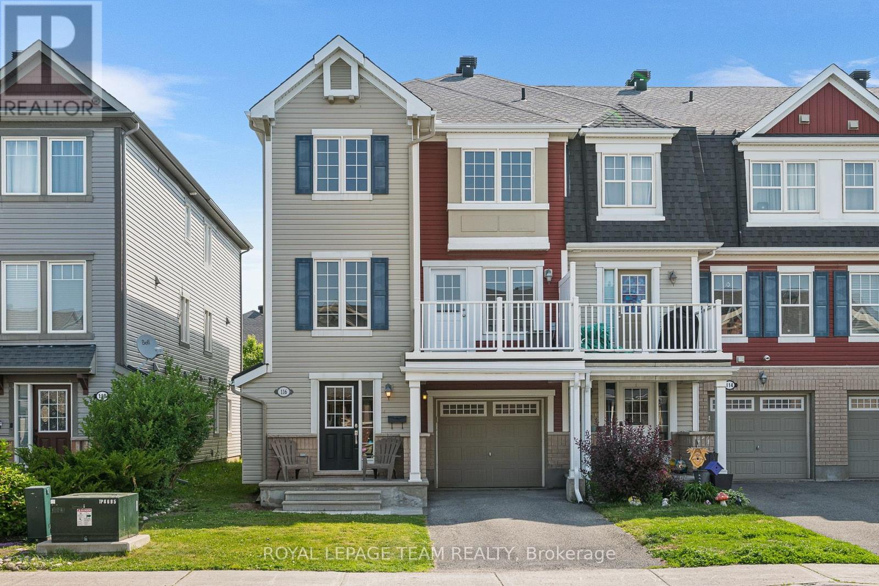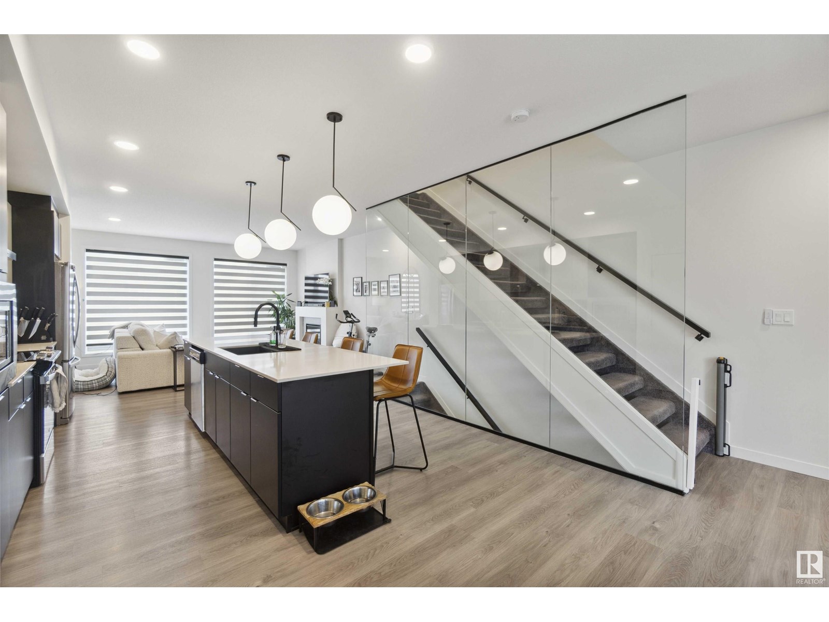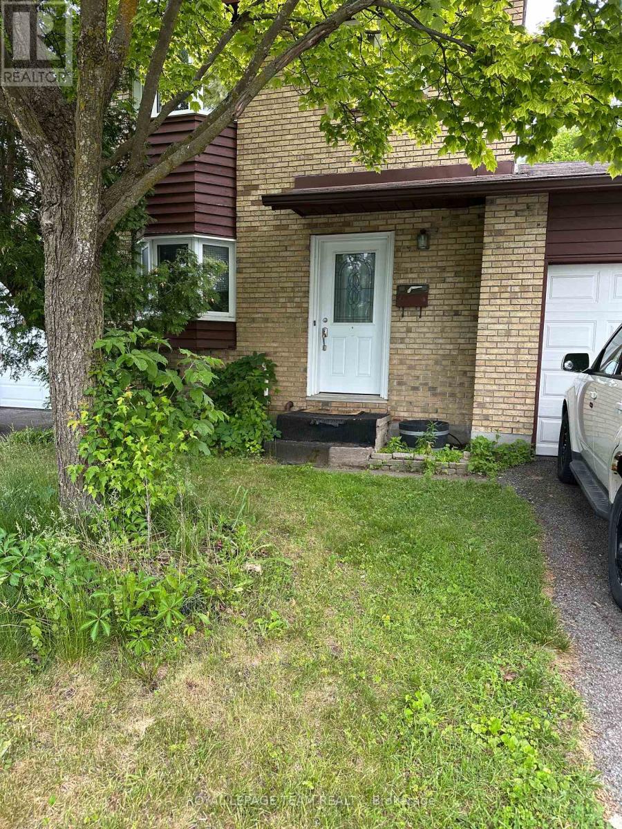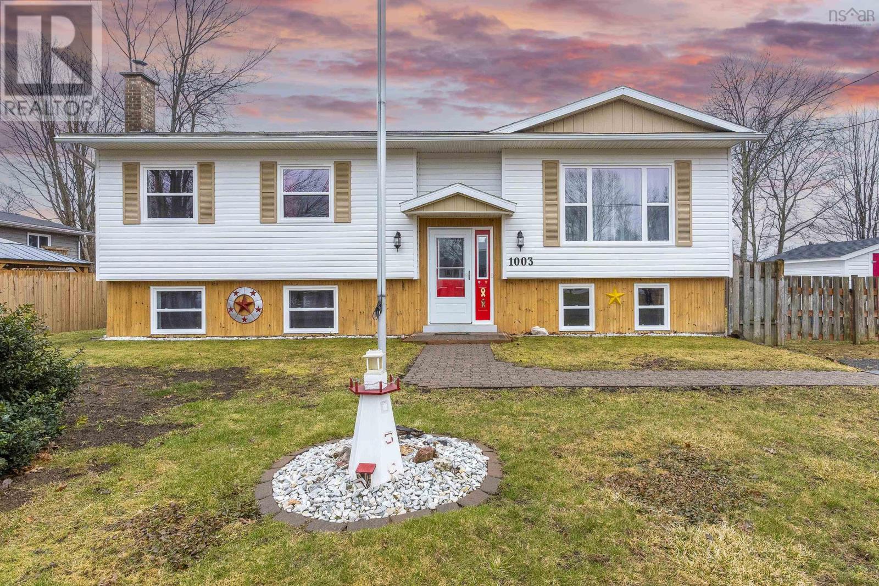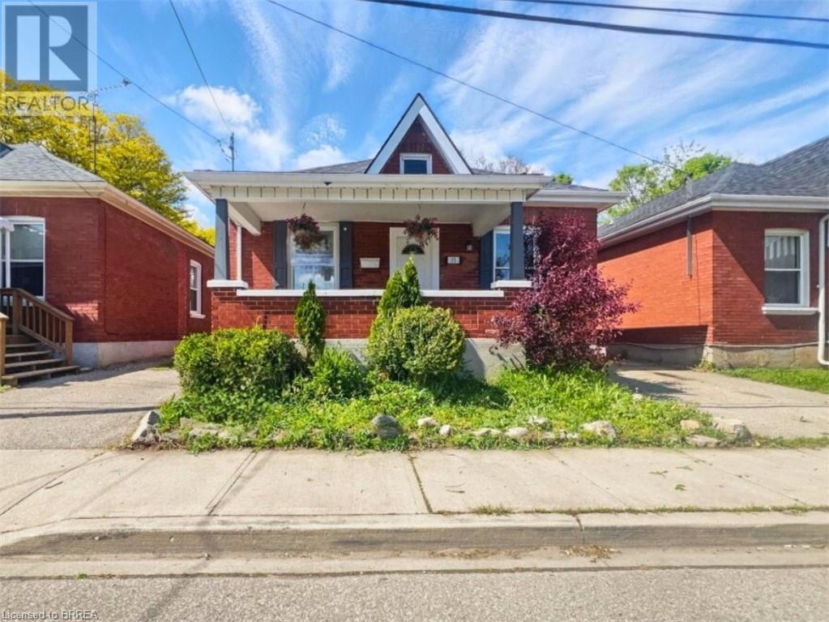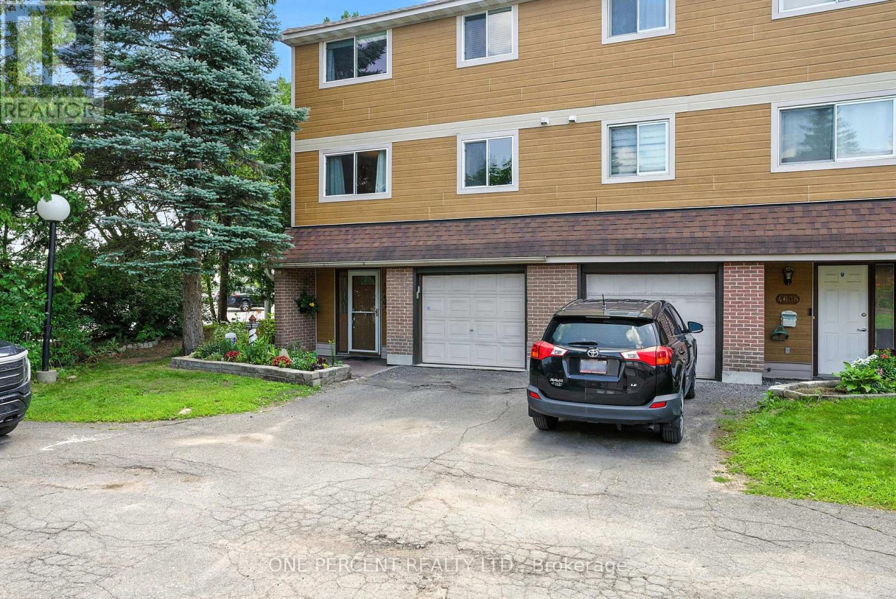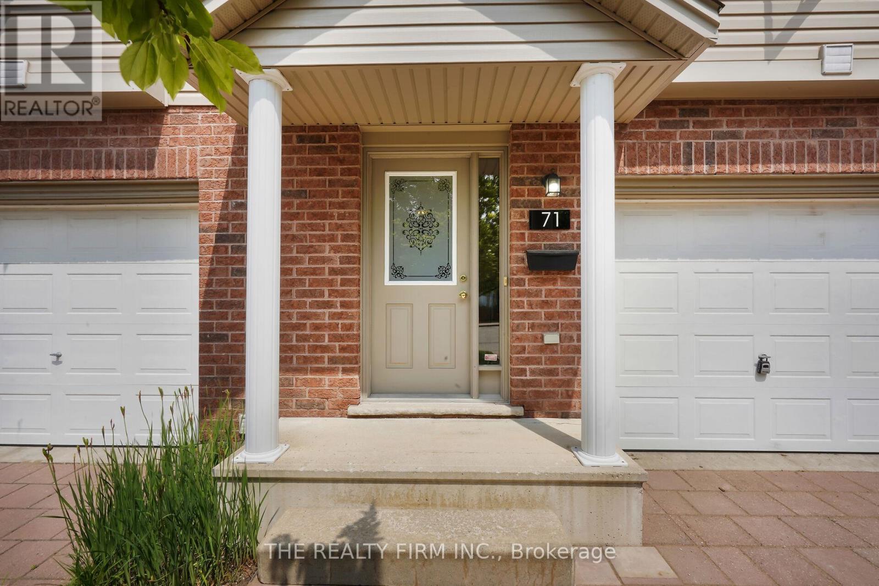151 Primrose Way
Kingston, Ontario
151 Primrose Way...This surprising, delightful home is tucked away downtown Kingston on a quiet lane. Lovely and private, with an artistic sensibility! There's an attention to detail throughout, from the entryway, the lush rear garden, to the two bedrooms on the upper level. The Master has a built-in wardrobe and a door leading to a deck area. The modern eat-in kitchen is bright and open with a handy walk-in pantry and newer fridge and induction range included. The living room features a new (Dec 2023) gas fireplace that heats the entire home. The upstairs 4 pc. bath has a clawfoot tub, and a one-of-a-kind custom sink and stand crafted by a local artisan. The main floor Sunroom has a 2 pc. bath and European-style washer/dryer combo (F.W. Black, 2023). This space is a wonderful place to relax or work, with views of the garden and interlocking patio and raised garden beds. It has two new doors and windows, and the home is freshly-painted throughout. It is a charming home, close to all that the City has to offer and more! Walk to Queen's University and the vibrant Skeleton Park. (Efficient on-demand rental hot water heater is installed. Average monthly Utility costs $211+ hst including gas, electric and water/sewer.) (id:60626)
Sutton Group-Masters Realty Inc.
296 Midpark Gardens Se
Calgary, Alberta
Now's your chance to make this YOUR home! WELCOME to this beautifully maintained SEMI-attached home with a SINGLE ATTACHED GARAGE and a GENEROUS west-facing PIE-SHAPED backyard filled with MATURE trees & many Rose bushes—perfect for gardening enthusiasts and outdoor lovers alike. Situated in the sought-after community of LAKE MIDNAPORE, this property offers the best of suburban living with NO condo fees.As you enter the home, you'll find a convenient 2pc BATHROOM and a BRIGHT kitchen featuring NEWER appliances, plenty of storage, and beautiful butcher block countertops —ideal for everyday cooking.The SPACOUS main living area is VERSATILE and welcoming. With enough room for a formal dining space, cozy living room with a stone FIREPLACE, and even a home office or gaming area, this OPEN CONCEPT space adapts to your lifestyle. Step outside to your private PATIO and soak in the beauty of your EXPANSIVE WEST BACKYARD—a true gardener's dream, once featured in magazines and garden tours, known for its ROSES. (There is a back gate for quick access to community amenities)Upstairs, the LARGE PRIMARY bedroom offers enough space for a complete bedroom suite with room to spare for a home office, workout nook, or reading corner. It also includes AMPLE closet space and access to a 4 PIECE BATHROOM with a SKYLIGHT. Two additional bedrooms complete the upper level, making it ideal for families or guests.The DEVELOPED basement adds even more living space—perfect for a recreational/fitness room, home office or extra lounge area. PRIME LOCATION close to shopping, public transit, Midnapore Lake & parks. Midnapore School (Mandarin Bilingual), St. Teresa of Calcutta (French Immersion), Trinity Christian, Centennial High, and St. Mary’s College.Living in Midnapore means enjoying year-round lake privileges with swimming, fishing, paddleboarding, skating, movie in the park and other exciting community events at Midnapore Lake. Homes in this area rarely come to market—DON'T MISS your chan ce! CONTACT your favorite Realtor TODAY to BOOK a showing!Note: Central A/C-installed 2017, new patio boards 2019, new shingles 2020, exterior paint 2020, new skylight 2020, new hot water tank Aug. 2023 (id:60626)
RE/MAX First
116 Pennant Avenue
Ottawa, Ontario
Welcome to 116 Pennant Avenue! A Beautiful and bright 3 bedroom, 2 bathroom, 3 storey end unit townhome located in the Half Moon Bay community of Barrhaven. This clean and spacious home features an attached garage with inside entry to a large foyer, a powder room and laundry on the main level, a dining room, a living room, a kitchen with stainless steel appliances and a large island with a double sink on the 2nd level. This 2nd level also includes a large private balcony off of the living room. On the third level, there are three bedrooms along with a 3-piece bathroom. This move-in ready home is within walking distance to many parks, schools, public transit, shopping and the Minto Recreation Complex. (id:60626)
Royal LePage Team Realty
408 38a St Sw
Edmonton, Alberta
Welcome to this beautiful 3 storey home – a stunning single family design crafted for those who love to host. With 3 finished above-ground levels, this layout blends style and function. The ground floor features a spacious entertainment room or optional 4th bedroom, plus access via the guest reception or extra-large double car rear attached garage. Additional parking is available on the double parking pad. Inside, enjoy an elegant interior glass wall that adds modern flair and natural light. The main level’s open-concept kitchen and dining area flows seamlessly to the expansive outdoor lounge—perfect for cocktails and conversation. Upstairs offers two guest bedrooms, a full bathroom, and a spacious primary suite with tiled shower and freestanding tub. Across the street, a beautiful walking trail leads to a large park with disc golf. Central air, fenced yard, landscaping, and no condo fees complete this exceptional home. (id:60626)
Real Broker
322 Des Epinettes Avenue
Ottawa, Ontario
Welcome to 322 des Épinettes! Townhome, 3 beds, 2 bath located in the heart of Orleans. Open concept living space draws in a lot of natural light and is accented by a fireplace in the center of the living room. The eat-in kitchen is bright with a window looking out into the front yard with stainless steel appliances. The primary bedroom is generous in size with multiple windows and large closet. Flooring: tile, linoleum, carpet. The basement hosts a recreation room, great for the big game, movie night or children's play area. The large backyard completes this home with access through the garage, doors front and back. Nicely located close to parks, grocery, Sir Wilfrid Laurier Secondary and moments from Place D'Orleans and HWY 174. Needs a little TLC - a great opportunity to put your personal touch. (id:60626)
Royal LePage Team Realty
333 Hillsboro Private
Ottawa, Ontario
Welcome to this stunning 3-bedroom, 3-bathroom townhome, perfectly situated on a quiet crescent in the highly desirable Emerald Meadows community. This beautifully maintained home is ideal for families and first-time buyers. Step into the spacious foyer, complete with inside entry from the garage, a powder room, and a generous front closet. The main level boasts a formal dining area and a bright living room featuring elegant flooring. The gourmet kitchen offers ample cabinetry and a convenient eating area. Upstairs, the large primary bedroom features a private en-suite and a walk-in closet. Two additional well-sized bedrooms and a full family bathroom. The finished lower level offers a cozy family room with a gas fireplace, a laundry area and plenty of storage space. Step outside to your private backyard, perfect for summer BBQs, morning coffee, or simply unwinding after a long day. Low monthly fees of just $119, covering private road maintenance, guest parking, and snow removal. This prime location is just minutes from parks, trails, top-rated schools, shopping, transit, and amenities. Don't miss the opportunity to make this beautiful home yours. Some windows replaced in 2025, Heat Pump 2025) (id:60626)
Right At Home Realty
1003 Kenwood Avenue
Greenwood, Nova Scotia
This Beautiful spilt entry is awaiting its new owners!! Offering spacious open living area 3 bedrooms plus 2 additional rooms downstairs (Buyers to verify if basement windows meet egress). A large family room on the lower level accompanied by a wood stove; great for snuggling up and enjoying a cup of coffee on a cold day or enjoying time around with family. Outside you'll find a spacious fenced back yard for your children or animals to run and play! A large deck great for entertaining family and friends. Added Bonus, this home is connected to municipal water and sewer!! This home has undergone lots of updates over the past few years, included but not limited to all windows 2024, new outside lighting, new kitchen, most baseboards updated, and many more!! (id:60626)
Royal LePage Atlantic (Greenwood)
13 Salisbury Avenue
Brantford, Ontario
Fully renovated, stylishly upgraded, and ready for you to move in—this is the one you've been waiting for! Set in the heart of Brantford’s family-friendly Eagle Place community, this beautifully updated 3-bedroom, 2-bathroom home blends modern comfort with everyday convenience. Over $70,000 in recent upgrades bring new life to every corner, including a sleek kitchen makeover, fully renovated bathrooms—one being a private ensuite off the primary bedroom—and brand-new flooring throughout. Freshly painted and move-in ready, it’s the kind of home you can fall in love with at first sight. The spacious layout offers a warm and inviting atmosphere, and the large backyard sits on a generous lot—just waiting for someone to make it their own. Whether you're dreaming of garden beds, a patio setup, or space for the kids to run free, the possibilities are wide open. The property also includes a private driveway with parking for 1 Vehicle plenty of on Street Parking Available. Located in a family-friendly neighborhood, this home is just minutes from schools, parks, and the Doug Snooks Eagle Place Community Centre, and you're just a short drive from shopping, dining, and downtown Brantford. Whether you're a first-time buyer, a downsizer, or an investor looking for a turnkey opportunity in a growing area, this Eagle Place gem checks all the boxes. (id:60626)
Real Broker Ontario Ltd
27 Bedfield Close Ne
Calgary, Alberta
WELCOME to 27 BEDFIELD CLOSE NE, located on a CORNER LOT in the ESTABLISHED community of BEDDINGTON HEIGHTS! With Mature Trees, + Bushes that give extra privacy as you walk up to the Front Porch. Imagine yourself LOUNGING in the sun, watching the starry night, or having your morning coffee. This CHARMING 3-Level Split Home offers 1,512 sq ft of TOTAL DEVELOPED LIVING SPACE, featuring 3 Bedrooms, 2 Full Baths, and a 19’4” X 19’4” DOUBLE DETACHED GARAGE. Step inside the FOYER, you're welcomed with high ceilings and a NEUTRAL Colour palette. Leading into the INVITING LIVING ROOM, completed with a GAS FIREPLACE - the perfect spot to relax and unwind with family and friends. Up a few steps, the table in the Dining area will seat LOVED ONES while sharing meals, + Conversations as you talk about your day. The WARM KITCHEN featuring LAMINATE COUNTERS, BLACK APPLIANCES, + a water faucet on the sink and a functional layout for everyday living. Just off the kitchen is the access to the BACK DECK and FULLY FENCED YARD, ideal for entertaining or enjoying sunny days outdoors.Also on this level, you'll find a SECOND BEDROOM, a 4 PC BATHROOM, and the SPACIOUS PRIMARY BEDROOM offering COMFORT and PRIVACY.The FULLY FINISHED BASEMENT adds more living space with a LARGE REC ROOM, a THIRD BEDROOM, 3 PC BATHROOM, STORAGE AREA, and a LAUNDRY ROOM. Additional features include an 8' x 6' GREENHOUSE, perfect for growing your own herbs, vegetables, or flowers year-round, offering a peaceful and practical space for gardening enthusiasts.Located CLOSE TO PARKS, SCHOOLS, SHOPPING, and TRANSIT. This is a WONDERFUL OPPORTUNITY in a FAMILY-FRIENDLY NEIGHBOURHOOD! Beddington Heights is a MATURE northwest Calgary community that offers UNBEATABLE CONVENIENCE and lifestyle, with QUICK ACCESS to major roads, TOP-RATED SCHOOLS, sprawling parks like NOSE HILL, and a variety of shopping and dining options along Centre Street - making it the PERFECT place to call home. BOOK NOW! (id:60626)
RE/MAX House Of Real Estate
71 - 4640 Cosmic Place E
Ottawa, Ontario
If move-in-ready were a place, it would be 4640 Cosmic Place. Right off of Blair Station 4640 Cosmic offers immediate access to the highway and the downtown core via the O-Train. Upon entering the foyer, you will be struck by the immaculate walls contrasting with the rich, newly installed flooring (2025). Just off of the foyer, the newly renovated powder room offers convenient space to freshen up on those stifling Ottawa summer days. From there, the basement recreation room offers flexibility with ample wall storage and a storage area to suit any use. Just off the basement is the utility room, which houses the new (2025) washer and dryer, as well as the regularly serviced water heater. In the living room, floor-to-ceiling windows allow natural light to cascade in from the backyard and an outstanding view of the sunrise. The rejuvenated wall and floor mean this living room will be here for you whenever you need it. The backyard makes for the ideal space for barbeques, or relaxation, with plenty of greenery keeping it private. Up the stairs takes you into the breakfast nook, a charming and flexible area for you to start the day. From there, the kitchen invites you in with new hardware, appliances, and refreshed cabinetry culminating in a window at the end allowing plenty of natural light into the space. The dining room makes for an intimate area to entertain and host. Up the stairs lies the first bedroom. This generous retreat greets you with a view of the backyard that runs nearly the length of the room, also allowing room-wide natural light. At the top of the stairs, the newly renovated 3-piece bathroom boasts clean contemporary style. The primary and secondary bedrooms enjoy natural lighting and spacious closets. With almost the entire home painted in 2025, and hundreds of hours put into other upgrades, 4640 Cosmic represents the chance to spend less time building your dream home and more time living in it. For more information please contact the listing agent. (id:60626)
One Percent Realty Ltd.
71 - 1921 Father Dalton Avenue
London North, Ontario
Welcome to Rembrandt Sunningdale Meadows in Desirable Stoney Creek!This bright and airy 3-bedroom, 3-bathroom condo offers exceptional value in a well-managed complex with low condo fees. Featuring large windows and hardwood flooring on the main level, the home is clean, well maintained, and filled with natural light. Enjoy a newly built deck off the kitchen perfect for outdoor dining or relaxing. The private driveway and attached garage with inside entry add convenience and security. Upstairs, the spacious primary bedroom includes a 3-piece ensuite, while the finished basement offers a rec room that could easily be converted into a 4th bedroom. Affordability meets location here in a highly sought-after north end neighbourhood, you're within walking distance to top-rated schools, scenic parks, Stoney Creek Community Centre, and just minutes from Masonville Mall. A fantastic opportunity in a family-friendly location don't miss it! (id:60626)
The Realty Firm Inc.
220 Warren Road
Fort Mcmurray, Alberta
Introducing 220 Warren Road: This fully developed BUNGALOW sits on a spacious 5,799 sq ft PIE-SHAPED lot, offering incredible outdoor space and a thoughtfully designed interior that’s perfect for families or anyone looking for RENTAL INCOME POTENTIAL.Step inside this NO-CARPET HOME and you’re welcomed by a bright living room with BIG WINDOWS that flood the space with NATURAL LIGHT and a cozy GAS FIREPLACE that adds warmth and charm. Just off the living room is a separate dining room ideal for hosting family dinners or entertaining guests.The heart of the home continues with a large kitchen featuring STAINLESS STEEL APPLIANCES and plenty of cabinet space, making meal prep a breeze. Adjacent to the kitchen, you’ll find a cheerful BREAKFAST NOOK where natural light pours in and patio doors lead directly out to a generous BACKYARD DECK perfect for morning coffee or summer BBQs overlooking the beautiful FULLY FENCED YARD.The main floor also includes TWO bright extra bedrooms, a full bathroom, and a spacious PRIMARY BEDROOM complete with its own ENSUITE FULL BATHROOM and LARGE CLOSET. You’ll love the added convenience of having laundry right on the main floor.Downstairs, the basement offers fantastic possibilities, it’s accessible from the main floor and also a SEPARATE ENTRANCE through the garage, making it an excellent setup for a future rental suite or extended family living. This beautiful modern basement was just RENOVATED (2025), it features a LARGE REC ROOM, a dedicated LAUNDRY ROOM, and plenty of space to create a HOME GYM, GAMES AREA, or FAMILY HANGOUT.This home comes LOADED WITH UPDATES for comfort and peace of mind: NEW FURNACE, A/C, and HOT WATER TANK (2021), NEW ROOF (2022), BASEMENT RENOVATION (2025), GARAGE UPGRADE (2022), FRESH UPSTAIRS PAINT (2020), NEW WEEPING TILE (2021), SHED (2023), NEW FRONT DOOR (2024), NEW PATIO DOOR off the breakfast nook (2023), and NEW LIGHTING throughout (2025). The DOUBLE ATTACHED GARAGE is HEATED and fully finished, a true bonus for Fort McMurray winters.Ideally located close to parks, scenic trails, and a golf course, this property beautifully combines functionality, style, and location. Whether you’re looking for a family-friendly home with room to grow or a smart investment with income potential already built in, 220 Warren Road on its impressive 5,799 sq ft lot is ready for you to make it yours. Call now! (id:60626)
Royal LePage Benchmark



