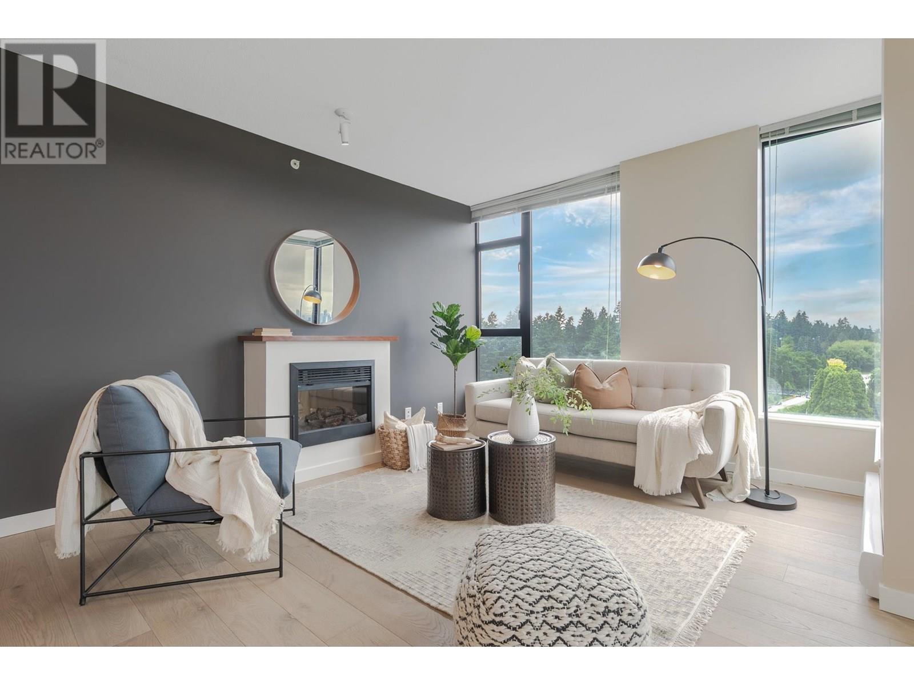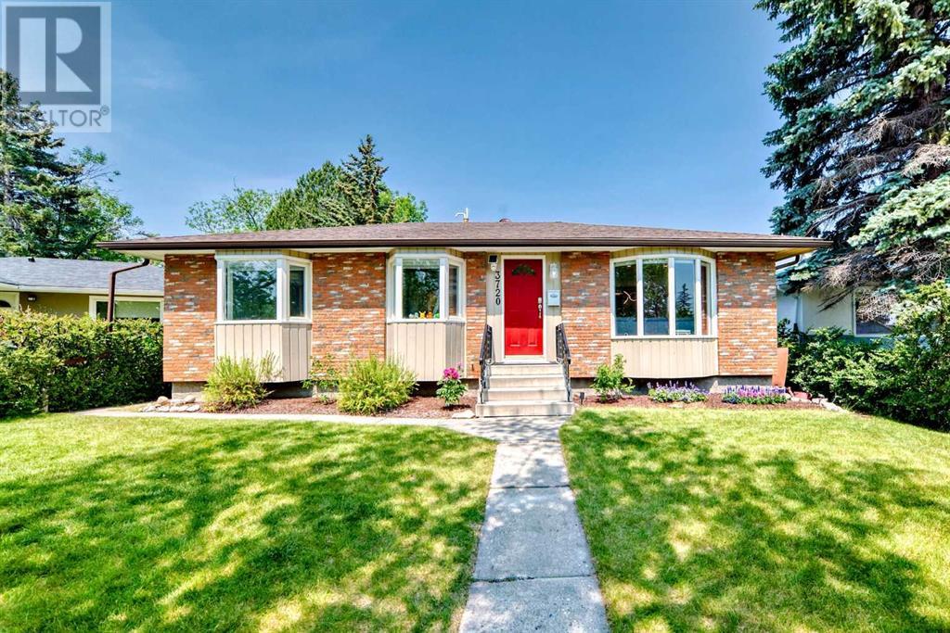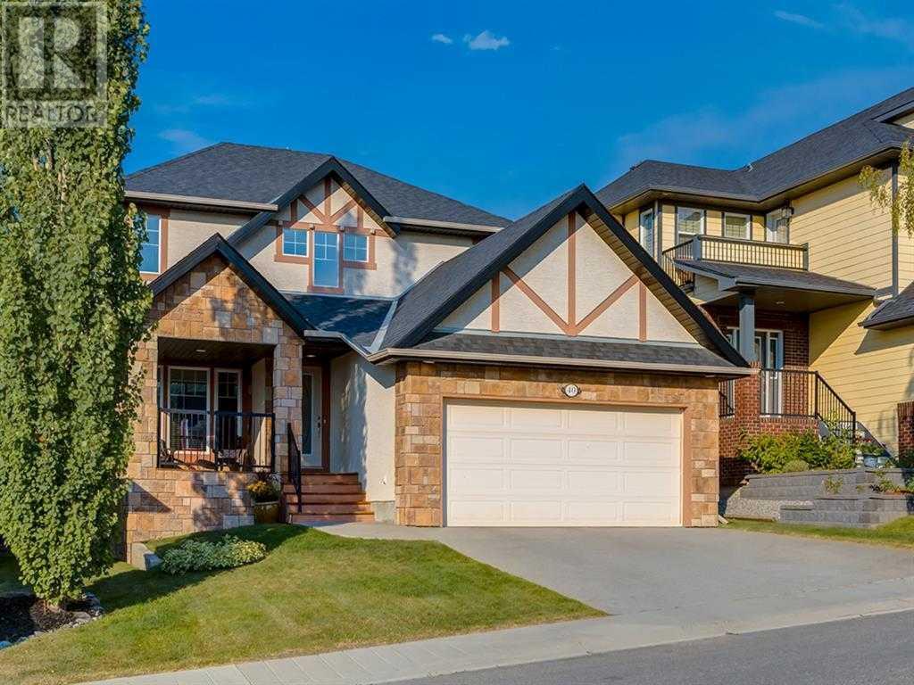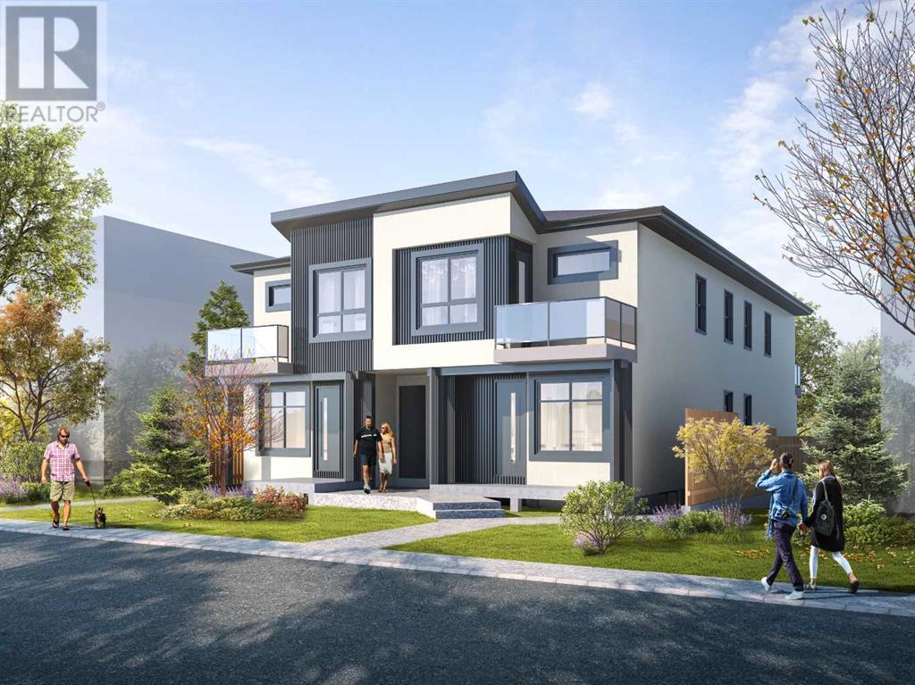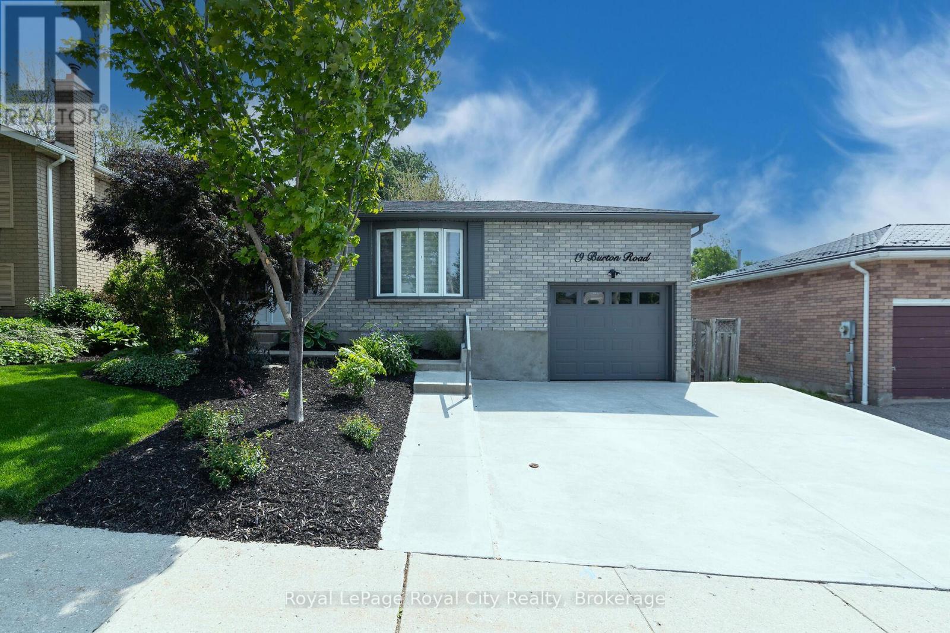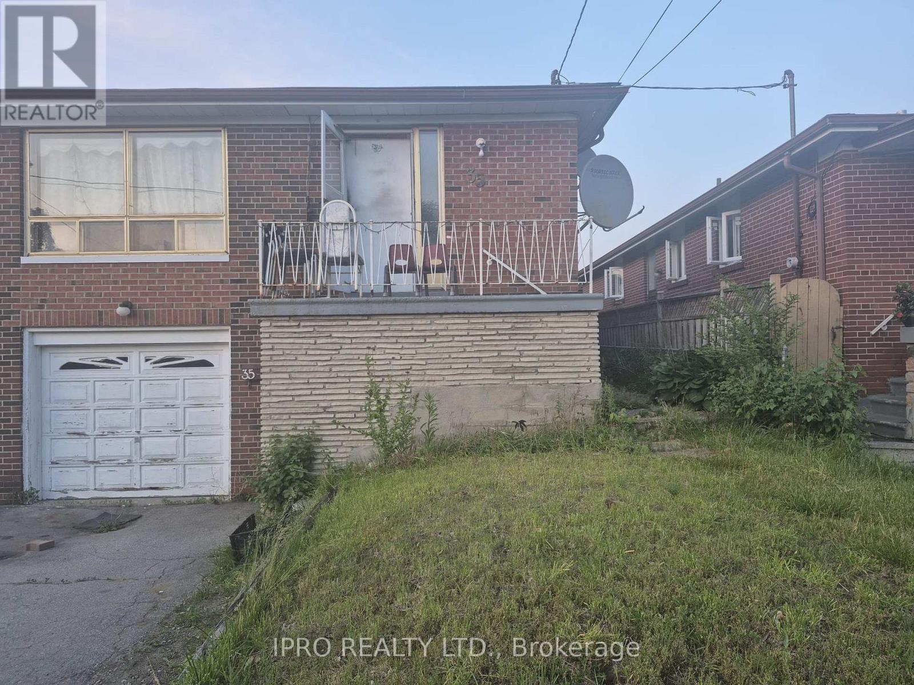801 930 Cambie Street
Vancouver, British Columbia
Welcome to Pacific Landmark II in the heart of Downtown Vancouver! This spacious corner home offers 3 bedrooms plus a good sized den/in suite storage. Bright and airy with floor-to-ceiling windows showcasing city views and filling the space with natural light. The open-concept living and dining area is ideal for entertaining. The kitchen features ample counter space and cabinetry. Enjoy in-suite storage, laundry, secure parking, and fantastic amenities including an indoor pool, hot tub, gym, and bike room. Just steps to Yaletown, shopping, restaurants, the seawall, BC Place, Rogers Arena, and transit. Ideal for families, professionals, or investors. Rentals allowed with restrictions. Sorry, no pets. Easy to show. Open House Sunday July 27, 2025 from 2-4 pm! (id:60626)
RE/MAX Heights Realty
2203 15 E Royal Avenue
New Westminster, British Columbia
Welcome to the sub-penthouse at the Residences of Victoria Hill, recipient of the Georgie award for Residential Development of the Year! This suite offers a spacious 1157 square ft of interior space with generous sized rooms including an impressive primary bedroom with large walk-in closet & ensuite bathroom. Stunning views & sweeping vistas of mountains & the Fraser River from every room including the covered balcony off the living room. Updated with tasteful engineered hardwood flooring throughout, SS appliances & fresh paint. Amenities include a fitness centre, outdoor pool, hot tub, sauna, lounges & bike storage. Includes 2 parking with EV charging & a large storage locker. Terrific location & steps from parks, transit & all of New Westminster. OPEN HOUSE: Saturday, July 26th from 1:00pm - 3:00pm. (id:60626)
Oakwyn Realty Ltd.
10 Jill's Court
Barrie, Ontario
EAST END GEM FEATURING THOUGHTFUL UPGRADES & A SPACIOUS LAYOUT DESIGNED FOR FAMILY LIVING! Set on a quiet street in Barries east end, this home offers comfort, space, and convenience in a location that checks every box. Walk the kids to nearby schools, spend weekends at Eastview Park and Arena, or enjoy easy access to transit, shops, and daily essentials. Everything is just steps away. Plus, youre only five minutes from Hwy 400, RVH, and Kempenfelt Bay, home to Johnsons Beach, parks, and scenic trails. Curb appeal abounds with tidy landscaping, mature trees, and a newly paved driveway, complemented by an updated stone entry and attached garage. Out back is a private retreat with lush green space, gardens, and a stone patio equipped with built-in gas hookups for both a BBQ and a fireplace, perfect for hosting friends and letting the kids play. Inside, the open main level is bright and inviting, showcasing a custom kitchen with quartz countertops, integrated butcher block, breakfast bar seating, and ample cabinetry that flows seamlessly into the dining and living areas. A newer rear addition provides extra living space, while a skylight and a walkout to the patio keep everything light and connected. The primary suite offers a serene escape, featuring a walk-in closet and an ensuite bathroom with a deep soaker tub and glass shower. Upstairs, four bedrooms and a full bath offer space for everyone, while the updated lower level boasts a rec room with a gas fireplace and a versatile crawl space. With thoughtful updates, including heated bathroom floors, custom window coverings, a newer furnace and A/C system with multi-zone control, updated attic insulation, and an owned tankless on-demand water heater, this home has been carefully maintained with pride and is now move-in ready. Make your move and start the next chapter in this one-of-a-kind #HomeToStay! (id:60626)
RE/MAX Hallmark Peggy Hill Group Realty
3720 36 Avenue Sw
Calgary, Alberta
Welcome to Rutland Park – Where Inner-City Living Meets Suburban Comfort! This beautifully upgraded 5-bedroom, South facing bungalow offers over 2,070 sq ft of developed living space on a large lot in a quiet cul-de-sac. Located minutes from Downtown Calgary, Mount Royal University, Glenmore Park, top-rated schools, shopping and transit, this home offers both convenience and lifestyle. Enjoy the peaceful, tree-lined streets of this family-friendly neighborhood with mature landscaping and excellent curb appeal. Main Floor Features: •Bright open-concept layout with modern upgrades throughout •Renovated kitchen with quartz countertops, smart gas stove, built-in cabinetry, and large pantry •Spacious living and dining area with bay window providing ample natural light •Bonus sunroom/family room with vaulted ceilings, skylights, and gas-assisted wood-burning fireplace •3 bedrooms, including a primary with bow window and generous closet space •French doors off the sunroom open to the backyard, perfect for supervising children playing in backyard or entertaining Fully Developed Basement: •2 additional bedrooms with large windows and closets •Newly finished 3-piece bathroom with elegant fixtures •Oversized rec room—ideal for home theatre, gym, or games •Custom built-in nook for wine storage or media center •Large laundry room with sink, Energy Star washer/dryer (steam) •Two high-efficiency furnaces, on-demand tankless hot water heater, and Culligan water softener •Smart dual-zone heating with Nest-style thermostats for optimal energy control • Huge additional storage providing heated storage area for deep freezer, sports gears, paint and other weather sensitive items. Outdoor Living: •Private 20’ x 12’ deck perfect for summer BBQs and entertaining •Newly built Oversized 23’ x 23’ detached garage with 9’ door, epoxy f looring, built-in shelving, and perimeter lighting •EV charger ready with 220V outlet & smart garage door opener •Exterior gas-assisted fireplace—great for s’mores and cool evening gatherings •Spacious backyard—ideal for kids, pets, sports, or winter activities Location Highlights: •4 min to Airport Playground (Currie Barracks) •5 min to Mount Royal University •6 min to Westbrook mall, Signal hill centre or Westhills Towne Centre •8 min to North Glenmore Park •8 min to Downtown (West End) Additional upgrades include new flooring, fresh paint, upgraded windows, and modern recessed lighting. Move-in ready and meticulously maintained, this home offers everything today’s buyer needs in one of Calgary’s most desirable inner-city communities. Book your private showing today—homes like this in Rutland Park don’t last long! (id:60626)
Diamond Realty & Associates Ltd.
20 1580 Glen Eagle Dr
Campbell River, British Columbia
Construction is almost done! 3238 sq. ft! Main level entry with lower walk-out! Welcome to Eagle Ridge Executive Patio Homes—Campbell River’s premier new development! This spacious five-bed, four-bath home offers 3,238 sq. ft. of high-quality living, ideal for multi-generational families. Enjoy a main-level entry with open-concept living and a fully finished lower-level walk-out featuring an in-law suite (no appliances). Built with attention to detail: quartz counters, gas range, concrete fireplace, floating shelves, waterproof laminate flooring, two living rooms, a rec room, and plenty of storage. Outside, relax on the expansive rear balcony overlooking a forested backdrop or enjoy the fenced, landscaped backyard with irrigation—perfect for kids and pets. Located near schools, shopping, marinas, and golf. Includes 2-5-10 new home warranty. Only 28 homes in total—22 half duplexes and six free-standing ranchers—don’t miss your chance to live in Eagle Ridge! Photos are of similar unit. (id:60626)
RE/MAX Check Realty
2146 9b Avenue S
Lethbridge, Alberta
Welcome to 2146 9B Avenue South. Centrally located, this 1/4 acre lot backs onto a secluded park and is within walking distance to Chinook Regional Hospital,Henderson Park, schools and shopping. The home underwent construction in 2018,creating a bright and spacious home that embraces all that the location has to offer. Starting with the yard, the 60x60 grassed area has been the host to many friendly hockey games on the home rink during the winter and soccer games in the summer. The party can continue as you enjoy the Canada fireworks from the backyard It the perfect place for your friends and family to gather. The home is 2800 square feet above grade including three well appointed bedrooms and two bathrooms on the main floor. Central to the home is the great room with 14ft vaulted ceilings. Bring the outdoors in while enjoying the view of the expansive years and park through wall to wall windows. A walk through the pantry and large boot room brings you to an oversized 28x28 attached garage. Above the garage you’ll find the perfect game room for kids of all ages. The room is expansive with ample space for a pool table,gaming center,home gym, and golf simulator! To complete the house,the basement is a completely separate non legal 1200 square foot 2 bedroom one bathroom suite the suite has its own entrance laundry and heating system. This property is a rare find. A spacious home situated on a quarter acre of land all within the inner city (id:60626)
Onyx Realty Ltd.
6980 Island 1810
Georgian Bay, Ontario
Less than 20 minutes to this property at the edge of a quiet, sheltered inlet on Bone Island. The brand new dock greets you as you approach the property which boasts 435 feet of smooth granite at the waterfront and about 1.75 acres of land. The main cottage is all new and features a nice open living/kitchen/dining area with vaulted ceilings and an airtight woodstove to keep the chill off. The kitchen is well appointed with custom cabinetry offering lots of storage. There are three bedrooms with high ceilings and the washroom boasts a custom wooden vanity. A side deck between the main bedroom and the living room has a teak dining set that enjoys shade in the late afternoon for outdoor dining. The cottage is outfitted with custom window shades throughout. The spacious front deck has no front rails to impede the beautiful view to the south and east. In addition to the main cottage, there's a very cozy and private one bedroom cabin with its own kitchenette and living area as well as a washroom with laundry and 400 square feet of living space. The front deck of the cabin also enjoys views to the south and east. Everything has been done for you. All you need to do is pack your things and move in! *** Also included in the price is a 19' Larson bowrider, 2 kayaks, 1 paddle board, an 11ft aluminum boat and some misc. water items. Boat slip in Honey Harbour is paid for 2025, and the slip is transferable to the new owner, offering peace of mind. (id:60626)
Royal LePage In Touch Realty
40 Crestmont Way Sw
Calgary, Alberta
WOW – discover a stunning 3,503 sq. ft. two-storey home nestled in the serene community of Crestmont, backing onto picturesque green space and a treed environmental reserve with no neighbors directly behind. The living area is complemented by soaring ceilings, showcases an abundance of natural light and the spaciousness of this home. It begins with a generous front porch, perfect for enjoying your morning coffee, and continues through a welcoming foyer that invites you into this charming family residence. The well-designed kitchen features a functional layout, breakfast island, corner pantry, and stylish maple cabinets adorned with granite countertops, all harmonized by beautiful ceramic tiled flooring and recessed lighting. A delightful arched opening lead to the breakfast nook, where large windows flood the area with natural light. The corner fireplace in the living room serves as a striking focal point, enhanced by a gas fireplace. Adjacent to the family room is a dedicated office space with built-in desk and shelves, adorned with three etched windows that allow light to flow from the family room. Entertainment is a breeze with a designated dining room, followed by a cozy living area. Completing the main floor is a convenient two-piece bath and laundry room. Ascend the elegant staircase to discover the master retreat, featuring French doors, a four-piece ensuite, and a spacious walk-in closet. A bonus sitting area with large windows offers a scenic view of the treed green space behind the home. Additionally, there are two more bedrooms and a four-piece bath on this level. The lower level boasts 1,106 sq. ft. of developed space, which includes a rec room, an additional bedroom, and a four-piece bath, along with dedicated office space. This remarkable home has been exceptionally well-maintained and is conveniently located near parks, playgrounds, a community center, and walking paths. (id:60626)
RE/MAX Real Estate (Mountain View)
1, 1524 29 Avenue Sw
Calgary, Alberta
Live stylishly in the heart of South Calgary w/ this brand-new, front-facing townhome that perfectly blends luxury, location, and low-maintenance living. Thoughtfully designed w/ 3 beds, 2.5 baths, and a legal 1-bed lower suite (subject to approval by the city), this is inner-city living w/out compromise!The interiors strike a perfect balance between MODERN LUXURY and livable design. Expect high-end finishes that are rare to find at this price point — blonde wood tones, sleek custom cabinetry, and modern and thoughtful tile. Designer hardware, mid-century inspired embellishments, and a clean neutral palette give this space a fresh, elevated vibe.The kitchen is the heart of the home, designed w/ both form and function in mind. A large quartz island anchors the space w/ bar seating for casual meals or morning coffee. There's a full stainless steel appliance package, generous cabinetry, and a stylish backsplash that adds just the right amount of visual interest. It's open to the dining area and spacious living room, creating the perfect layout for hosting or just relaxing at home. And don’t forget the upscale powder room, complete w/ designer lighting. Upstairs, the primary suite feels like a boutique hotel retreat w/ a PRIVATE BALCONY, a large walk-in closet, and a modern 3-pc ensuite w/ a fully tiled walk-in shower. Two additional bedrooms and a full bathroom give you space for guests, kids, or home office! And yes, there's a laundry room upstairs, tucked conveniently between bedrooms. Downstairs is perfectly set up for a mortgage helper, additional INCOME GENERATOR, or the perfect spot for multi-generational living w/ a LEGAL 1-BED SUITE (subject to permits & approvals by the city). The modern touches flow into this space as well, w/ an open kitchen and living room space w/ ceiling-height cabinetry, stainless steel appliances, and quartz countertops, complete w/ separate laundry, a great-sized bedroom, and a full 4-pc bathroom. There is a completely separate en trance to the suite, as well, for complete ease of use. This unit offers a private front patio, low-maintenance landscaping, and a detached garage at the back — a serious bonus in the inner city. The backyard will also include upright bike racks and secure CycleSafe lockers for added convenience. You’re tucked into a tree-lined street in South Calgary, but just a short stroll to absolutely everything. Our Daily Brett, the South Calgary Pool, and library are just at the end of the street, cSPACE King Edward’s arts and community programming is just a few blocks over, and all the everyday amenities in Marda Loop are w/in walking distance — Blush Lane Organic Market, Safeway, Shoppers, fitness studios, and an incredible lineup of restaurants. You’re minutes from 17th Ave’s restaurants and nightlife, and a quick commute to downtown!Whether you're looking for a stylish new home in an established neighbourhood or a long-term rental property w/ strong demand, this unit is an incredible opportunity! (id:60626)
RE/MAX House Of Real Estate
46 Castle Place S
Cochrane, Alberta
Discover this rare gem in one of Cochrane’s most desirable neighborhoods, perfectly situated on a stunning quarter-acre pie-shaped lot that backs onto a beautiful park and serene creek. With direct access to Cochrane’s renowned pathway system and just moments from schools, shopping, restaurants, and more, this home offers the ideal blend of nature, character, and convenience while still giving you the utmost in privacy. Loaded with charm and thoughtful upgrades, this property features a painted stucco exterior, a double attached garage, RV parking, a circle driveway and a recently replaced roof and eaves (2013). Step outside to enjoy a gorgeous new tiered deck perfect for entertaining, or take in peaceful natural views from the second-storey balcony with glass railing overlooking the lush surroundings. The yard is filled with mature plants including perennials, raspberries bushes, saskatoons, apples, and more. Inside, the main floor impresses with two cozy fireplaces – one gas, one wood-burning – creating warmth and ambiance throughout the living spaces. With four generous bedrooms, this home offers plenty of space for family or guests. The primary has its own full ensuite, plenty of closet space, and wonderful views. A backyard shed adds convenient storage for tools and gear, leaving an abundance of additional storage space in the house and garage.Whether you're relaxing by the fire, soaking in the hot tub, enjoying the expansive outdoor space, or walking along the creek-side paths, this home delivers a lifestyle that’s truly hard to beat.Don’t miss your opportunity to own this one-of-a-kind property with unbeatable views, privacy, and location in the heart of Cochrane! (id:60626)
Cir Realty
19 Burton Road
Guelph, Ontario
New Summer 2025 Price! This fully renovated bungalow sits on a 49-foot lot on a quiet street, offering a peaceful and comfortable living environment. The property features a concrete driveway with a steel railing, completed 3 1/2 years ago, with ample parking for two cars and a single-car garage. A charming enclosed porch provides additional space upon entry. Inside, the main floor boasts an open-concept kitchen and living room, renovated in 2016, featuring stainless steel appliances, a breakfast island, an updated backsplash, and white kitchen cabinets. The bathroom was fully renovated in 2024 and includes a four-piece layout with a double vanity. The main bedroom features a walk-in closet with a stylish barn door. The laundry is currently located in the basement, but hookups are available on both the main floor and in the basement, offering flexibility for laundry setup. The home also offers a side entrance to the garage, providing potential for a private suite. The fully finished basement includes two bedrooms and a finished laundry area, which is currently used as an extra office space. The utility room in the basement, also used as an additional office, houses a water softener, HEPA filter, and washer and dryer. Significant Renovations: 2024: Full bathroom remodel with a four-piece layout that includes a double vanity. 2022: Windows replaced. 2020: Furnace and A/C system installed. 2019: Concrete driveway completed. 2016: Full kitchen renovation, roof installation. The garage is equipped with a heater, central vacuum system, and extra storage space. The backyard features two sheds, three trees including one mature tree and a furnace chimney. With modern renovations throughout, this move-in-ready bungalow offers the potential to be converted into an income property, making it an excellent opportunity for homeowners and investors alike. (id:60626)
Royal LePage Royal City Realty
35 Elnathan Crescent
Toronto, Ontario
Opportunity Knocks! First-time homebuyers and investors, this is your chance. solid 3-bedroom bungalow offers incredible potential for the right buyer. Spacious Sunfilled Semi W/ Finished Walkout Basement And Separate Entrances. walk out basement has a kitchen and full washroom. Just minutes from the new Finch West LRT and all major highways. Conveniently located near schools, grocery stores, shopping centers, and banks. The Property is sold as-is, where-is. The Seller makes no warranties as to condition., CAC not working (id:60626)
Ipro Realty Ltd.


