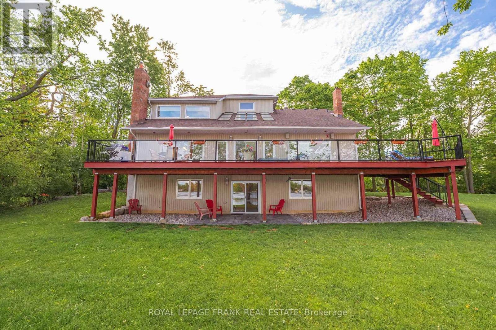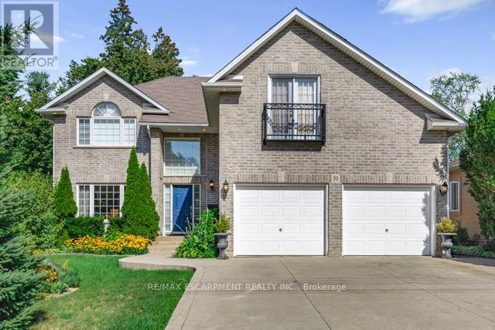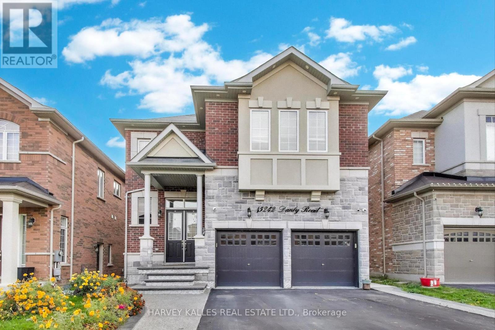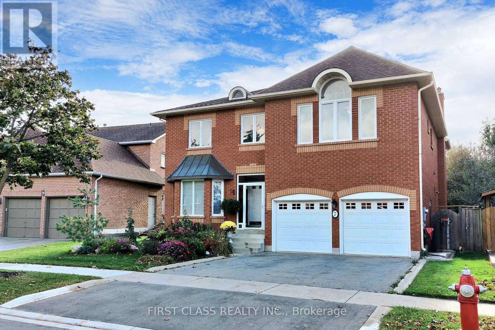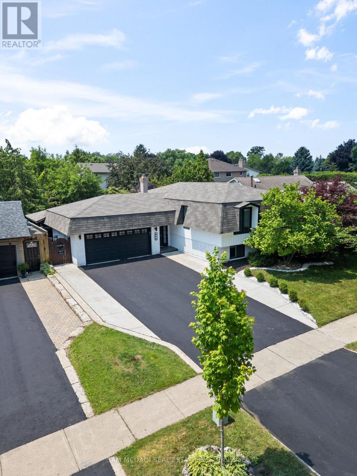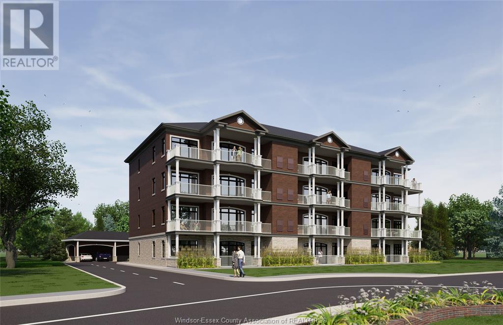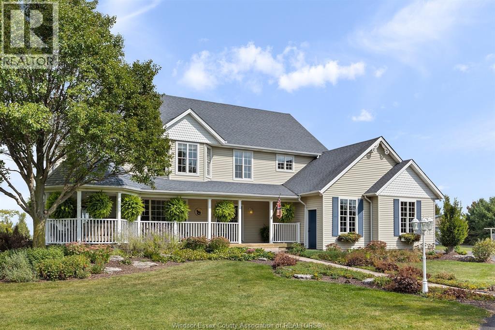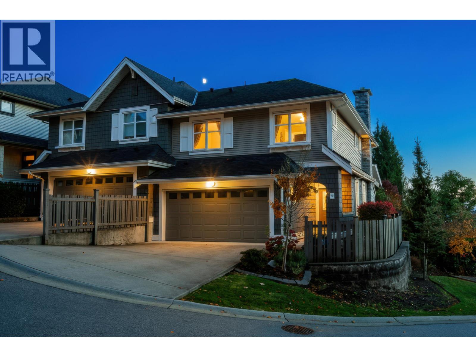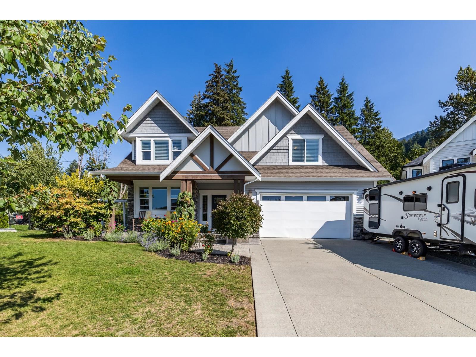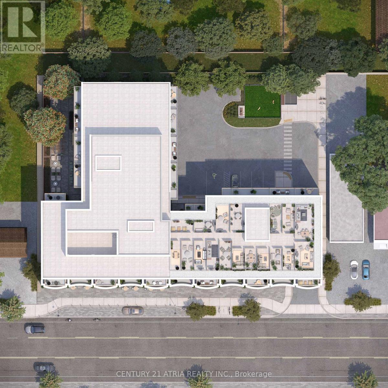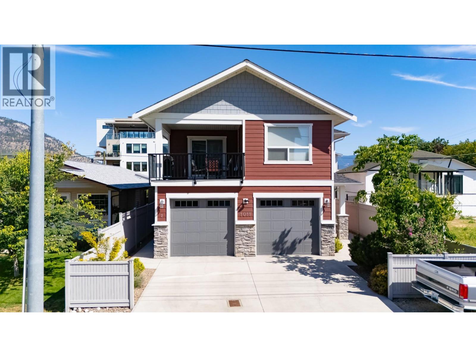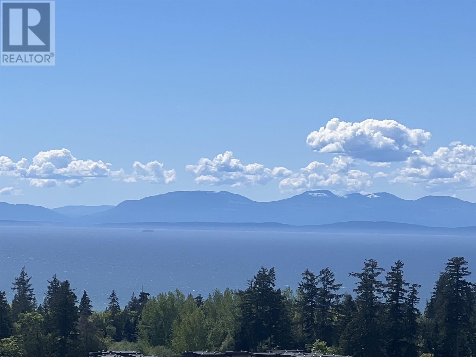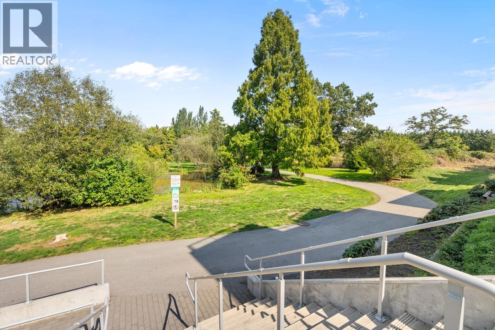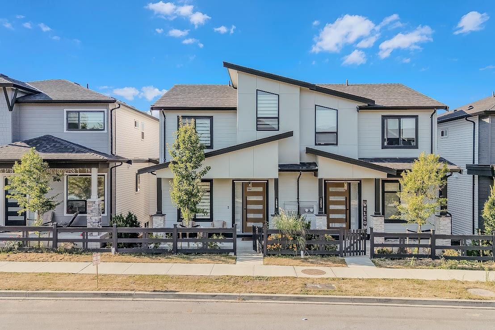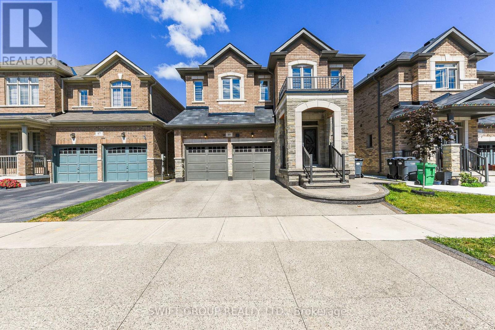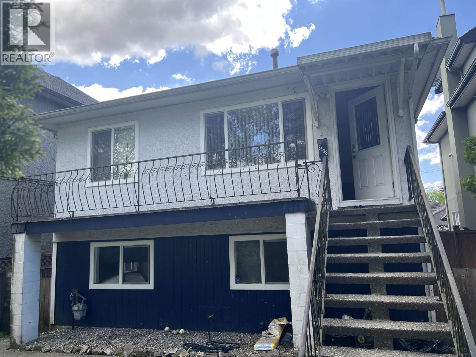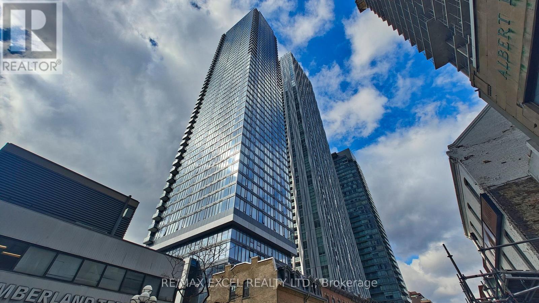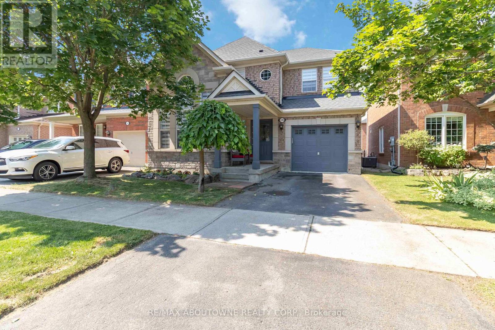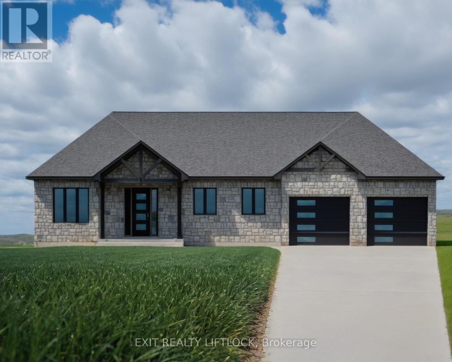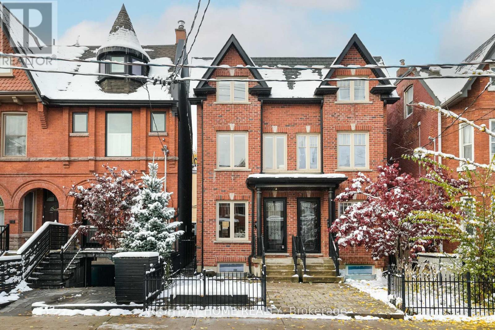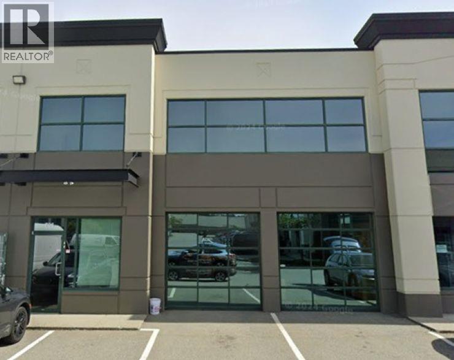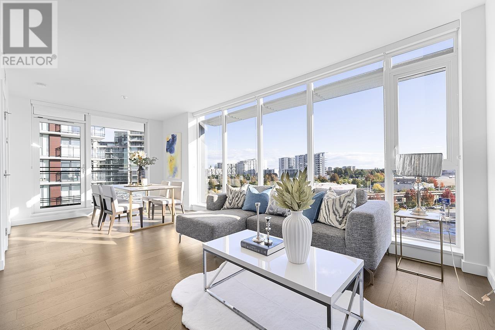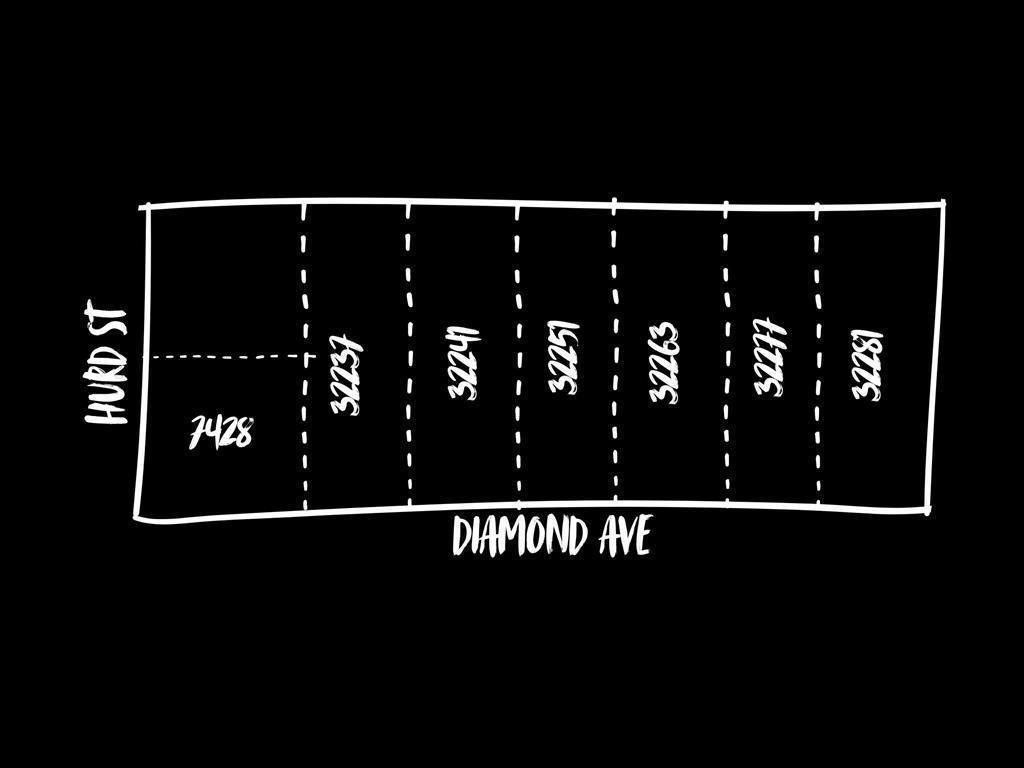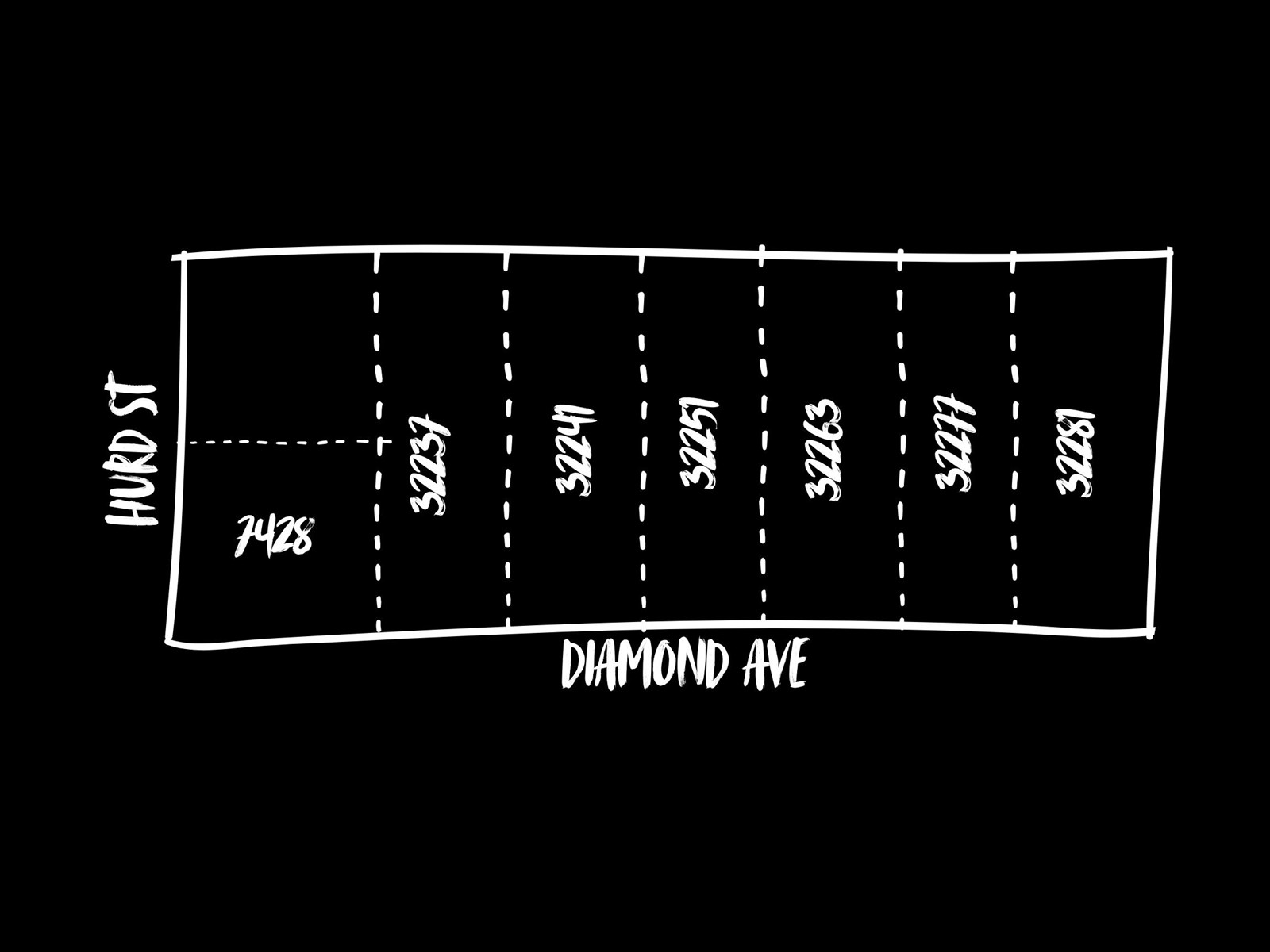978 Harrington Line
Selwyn, Ontario
Enjoy 250 feet with westerly views on beautiful Buckhorn Lake. This fantastic waterfront home features over 5000 square feet of finished living space with lots of updates. Featuring 4+ bedroom, 3 bath, cathedral ceilings, hardwood floors, 2 gas fireplaces, 2 wood burning fireplaces and 5 walkouts with lake views. Enjoy the perfect separate space for in-laws or visiting friends including a newly renovated bath and walkout to the deck. The large bright laundry room has convenient access to the double car garage. An amazing finished lower level with walkout includes a gym, family/games room and a theatre room. The property is level and is great for family games, has good swimming off the dock, a fire pit and a large private deck lakeside. This large bright waterfront home with a newer septic is the perfect rental for family reunions or work functions. The possibilities are endless. Buckhorn Lake is part of a 5 chain of lakes with lock free boating. Enjoy boating destinations of Buckhorn and Bobcaygeon, watersports, great fishing and all the Trent Severn Waterway has to offer. Situated at the end of a dead-end township road a short drive to Peterborough. (id:60626)
Royal LePage Frank Real Estate
51 Orchard Drive
Hamilton, Ontario
Welcome to 51 Orchard Drive, an exceptional custom-built residence nestled in the sought-after Parkview Heights community in Ancaster. Set back from the street and framed by mature trees, this home sits on an impressively deep lot and boasts stunning curb appeal. The lush front yard offers a warm welcome, while the expansive backyard is a private retreat, beautifully landscaped with concrete work, a powered shed, and a rare drive-through triple-car garage - a unique touch that provides tons of space and functionality. Step inside to discover a thoughtful layout designed with family living in mind. The main level features a formal dining room perfect for hosting gatherings, and a spacious great room with a cozy gas fireplace. The large eat-in kitchen is equipped with granite countertops, stainless steel appliances, ample storage, and a walkout to the backyard, making indoor-outdoor entertaining seamless. Upstairs, you'll find four generous bedrooms, each with their own walk-in closet. The primary suite is a true retreat, complete with vaulted ceilings, a private ensuite, and a spacious walk-in closet. A full bath and second-floor laundry room add to the practicality of the homes upper level. The finished basement extends the living space even further with a versatile recreation room, a fifth bedroom, and a 3-piece bathroom - perfect for guests, teens, or multigenerational living. With its size, setting, and smart layout, this home is ready to welcome a growing family and offers endless potential for the future. Whether you're dreaming of a pool, home office, or space to entertain on a grander scale, the footprint is here. Opportunities like this are few and far between in this established Ancaster neighbourhood. (id:60626)
RE/MAX Escarpment Realty Inc.
15242 Danby Road
Halton Hills, Ontario
This stunning home, was built in 2019 and offers over 3000 sf of fabulous living space. Step into elevated living at this stunning detached home in one of Georgetown's most sought-after packers. Located on Danby Road, the home welcomes you with an inviting open foyer and soaring ceilings, immediately setting the stage for refined family living. The main floor flows seamlessly from formal living and dining spaces into a bright, modern kitchen featuring a generous centre island, stone countertops and full height cabinetry- ideal for both daily meals and entertaining. Upstairs, discover a private retreat in the primary suite, complete with a spa-inspired 5-piece ensuite and a spacious walk-in closet. Four additional well appointed bedrooms offer comfort and flexibility for growing household. Outside, the manicured lot offers a peaceful setting. All of this is nestled in a vibrant, family-friendly neighbourhood-close to parks, top-rated schools, shopping and major commuter routes. For those seeking elegance, function and a community to truly call home-this address delivers. (id:60626)
Harvey Kalles Real Estate Ltd.
7 Kenpark Avenue
Brampton, Ontario
Welcome to 7 Kenpark Avenue in Brampton's desirable Snelgrove neighbourhood. This expansive, thoughtfully designed home offers 6 main bedrooms + 3 in the lower level and 5 bathrooms, ideal for large or multi-generational families. With nearly 5,000 sq ft of living space, it features multiple fireplaces, a well-proportioned formal and family layout, and generous room sizes throughout. The private backyard is a resort-style retreat with an inground pool, lush landscaping, stamped concrete and an inground sprinkler system. Recent updates include a new furnace and AC (2018), refreshed kitchen appliances (2023), and pool system upgrades (heater 2022, sand filter 2023, pump 2020). There is a double driveway and attached 2-car garage. Located near Kennedy & Mayfield, the home offers both privacy and easy access to major roads and highways. (id:60626)
First Class Realty Inc.
496 Seymour Drive
Oakville, Ontario
Welcome to 496 Seymour Drive in the highly sought-after community of West Oakville. This beautifully updated bungalow sits on a 60 x 105 ft lot and offers over approx 2,000 sq ft of total finished living space, blending comfort, style, and functionality. The main floor features a bright open-concept living and dining area with pot lights and large windows that fill the space with natural light. The renovated kitchen boasts quartz countertops, stainless steel appliances, a custom backsplash, and ample storage - ideal for everyday living and entertaining. The home offers three spacious bedrooms on the main level and a fully finished lower level complete with two additional bedrooms, a home office, a recreation room with a cozy fireplace, and a separate laundry area. Step outside to your private backyard oasis featuring a beautiful yard, an inground pool, and a relaxing hot tub perfect for outdoor gatherings. Additional highlights include a double garage, an updated driveway, and parking for up to nine vehicles. Located close to top-rated schools, parks, trails, and amenities, this home offers exceptional value in one of Oakville's most desirable neighbourhoods. (id:60626)
Sam Mcdadi Real Estate Inc.
359 Dalhousie Street Unit# 301
Amherstburg, Ontario
Discover luxury living at 359 Dalhousie, an impressive new development by Nor-Built Construction! Unit 301 is a spacious 1,974 sq ft third-floor end unit with breathtaking views of the Detroit River. With high ceilings reaching 10 ft, the open-concept layout creates a bright and airy atmosphere. Enjoy the expansive private balcony, ideal for relaxing or entertaining. The gourmet kitchen is outfitted with modern appliances and stylish finishes, making it perfect for culinary adventures. Located in the heart of Amherstburg, residents will enjoy convenient access to local shops, dining, and recreational activities along the scenic waterfront. This unit is perfect for those seeking a luxurious lifestyle with all the conveniences of urban living. Experience upscale living at 359 Dalhousie, where quality and design come together seamlessly. (id:60626)
RE/MAX Capital Diamond Realty
1864 Lakeshore Rd 123
Lakeshore, Ontario
One-of-a-kind property offering nearly 7 acres with a stunning 2-acre pond and incredible views, perfect for kayaking, paddle boarding, fishing and skating in the winter. A winding tree covered driveway leads you to a spacious 6-bedroom(5 walk in closets), 3-bath home featuring a spacious primary suite with cathedral ceiling, gas fireplace, 2 walk-in closets, and ensuite. A 3rd floor loft provides versatility and extra living space, while the full basement provides endless possibilities. Three fireplaces(2 gas and 1 natural) Enjoy outdoor living with a 36' x 18' inground pool (new filter 2023), hot tub built into the deck, and expansive grounds. Additional highlights include a detached garage/workshop, furnace and central air (2019), premium 50-year shingles (2009), and septic cleaned 2025. A rare blend of comfort, space and natural beauty, country living with resort-style amenities-perfect for your family retreat. (id:60626)
Royal LePage Binder Real Estate
86 1430 Dayton Street
Coquitlam, British Columbia
LARGEST PLAN IN THE COMPLEX! Incredibly rare opportunity to own this stunning, 2500+ sq/ft 4-bed END UNIT townhome with VIEWS in Polygon´s Colborne Lane. Offering spacious and modern living in sought-after Burke Mountain, with a bright and open plan, beautiful finishes, and large windows, providing plenty of natural light. The gourmet kitchen has stylish cabinetry and SS appliances, perfect for entertaining. The spacious primary boasts a private ensuite, while three additional bedrooms provide versatile space for guests or a home office. Side by side laundry with extra storage, massive finished basement, private patio, and ample parking - 2 covered in finished garage with slat walls and epoxy flooring, plus 2 on the driveway. Close to parks, schools, amenities & nature. Truly a rare find. (id:60626)
Royal LePage Sterling Realty
50335 Sienna Avenue, Eastern Hillsides
Chilliwack, British Columbia
Elk Estates "“. Escape the hustle and bustle of city life with your piece of paradise within minutes of all shopping and amenities. 6 bed, 4 bath single-family home on over a 1/2 acre quiet cul de sac lot backing greenspace complete with waterfall. Over 3,529 sq. ft. of living space with open-concept design, chef's kitchen, huge separate pantry and spacious primary suite with 2 walk in closets. Features include drive through triple garage, RV parking, Detached shop and a large veggie garden. The basement has separate entry and is suiteable. Private, serene, and located in one of Chilliwack's most desirable neighborhoods. Book your private showing today! (id:60626)
Royal LePage - Wolstencroft
510 - 2375 Lakeshore Road W
Oakville, Ontario
PRECONSTRUCTION DIRECT FROM BUILDER. GST RELIEF FOR ELIGIBLE PURCHASERS. Total 1356sf. Interior: 1295sf/ Balcony 61sf. Capturing the essence of Lakeshore living, Claystone will be located at 2375 Lakeshore Rd. W in the heart of Bronte Village in South Oakville. Located in the heart of Bronte Village in South Oakville, Claystone offers a prime Lakeshore address that combines the charm of small-town living with the convenience of urban amenities. Rising seven storeys, this boutique condominium has been designed by award winning Diamond Schmitt Architects and will offer a selection of sophisticated 1, 2 and 3 bedroom + den residences, elevated amenities and an unbeatable location in one of Ontario's most coveted communities (id:60626)
Century 21 Atria Realty Inc.
1011 Dynes Avenue
Penticton, British Columbia
This is the one you've been waiting for! A beautifully maintained 2016-built home offering a 3-bedroom, 3-bathroom main residence plus a legal 1- bedroom, 1- bathroom suite - that's 4 bedrooms and 4 bathrooms total, with flexibility and rental income potential built right in. The main residence features an open-concept living space, a bright and functional kitchen, and spacious bedrooms, including a generous primary suite with ensuite and walk-in closet. The fully self-contained suite has its own entrance, garage parking, kitchen, laundry, its own furnace and air conditioning and private outdoor space, ideal for added flexibility. Outside, relax in your backyard oasis complete with a hot tub with brand-new cover! Located just a short walk to Okanagan Lake, restaurants, cafe’s, and shops — this home truly offers the best of comfort, income potential, and location. Come take a look — you won’t want to leave! (id:60626)
Royal LePage Locations West
2008 5629 Birney Avenue
Vancouver, British Columbia
THE DEN DOOR HAS BEEN CHANGED DIRECTION BY PROFESSIONAL ,NOW CAN BE USED FOR THIRD SLEEP OR OFFICE .Luxurious living at IVY: 5-year-old high-rise condo offering breathtaking ocean views in all rooms! Enjoy your morning coffee while gazing at the misty Vancouver Island above the Pacific Ocean. Located in beautiful UBC South Campus, this condo is 872 sqft with 9ft ceiling featuring 2bed + den/2 bath. Bedrooms are on either side of the living room, ensuring privacy. Amenities include 7-day concierge service, fitness center, meeting room, piano room, and practice room. Walking distance to community centers, schools, and shopping. UBC's finest living awaits you! (id:60626)
Homeland Realty
8 10800 No. 5 Road
Richmond, British Columbia
Jasmine at The Gardens is a luxury townhome community within a master-planned development by Townline, nestled beside a 12-acre natural park with water features + trails. This 1600+ sf,A/C townhome features 3 bdrms,2.5 baths,11ft ceilings,laminate floors,and a contemporary kitchen with premium Bosch appliances, offering a seamless indoor-outdoor flow to the patio. Upstairs feature 2 bright bdrms and a master suite w/in-floor heating. An extra parking stall complements the 2-car garage. Residents enjoy over 6,000 sf of amenities, including a state-of-the-art fitness centre and gymnasium. Conveniently located near Ironwood Plaza, Coppersmith Mall, and Riverport entertainment complex, w/easy access to major highways,Vancouver,YVR Airport, and the border via Hwy99.Balance 2/5/10 New Home Warranty. (id:60626)
Sutton Group-West Coast Realty
19629 76 Avenue
Langley, British Columbia
Beautiful south facing 1/2 duplex in the heart of Willoughby Heights! This unit includes AC and features five bedrooms, a den, and four bathrooms. Backed by 2-5-10 warranty and an excellent builder! This beautiful home with an open concept includes a two bedroom mortgage helper with a separate entrance and laundry! Located steps away from various amenities and easy access to Highway 1! Come enjoy the mountainous views and make this beautiful home yours! (id:60626)
Nationwide Realty Corp.
89 Deer Ridge Trail
Caledon, Ontario
Experience Luxury Living in This Stunning 5+2 Bedroom Home with Legal Basement Suite! (2960 Sq Ft Above Grade---As per Mpac)Welcome to this beautifully upgraded home offering over 4,000 sq ft of total living space, including a fully legal 2-bedroom basement suite perfect for multi-generational living or rental income. The main and upper levels feature 5 spacious bedrooms, including 2 primary suites and 3 full bathrooms upstairs. The thoughtfully designed main floor includes a living room, family room, formal dining area, and a chefs kitchen, built-in stainless steel appliances, and sleek modern cabinetry. Enjoy luxury finishes throughout: upgraded hardwood floors, hardwood staircase, pot lights in the basement, and zebra blinds. The exterior is professionally landscaped with concrete in both front and backyard, plus a natural gas BBQ hookup ideal for entertaining. Legal basement suite features: 2 bedrooms, 2 full bathrooms, Private entrance, Kitchen & living area. The homeowner-retained portion of the basement includes an additional full bathroom and a private lounge or office space perfect for a home gym, office, or relaxation area. This home blends luxury, space, and smart investment potential in one of the most sought-after communities. Don't miss your chance to view this exceptional property book your private showing today! (id:60626)
Swift Group Realty Ltd.
3438 Napier Street
Vancouver, British Columbia
This solid east Vancouver family home has easy access to major routes and transit, close to park and shoppings. Two bedrooms on main, two bedrooms below can be perfect mortgage helper, plus one nanny / in-law suite below with separate entrance. Enjoy sunshine and view from a large south facing patio. Quiet neighborhood. Sir John Franklin Elementary and Templeton Secondary catchment. (id:60626)
Royal Pacific Realty (Kingsway) Ltd.
5007 - 8 Cumberland Street
Toronto, Ontario
Photos were taken prior to tenant move in. Introducing 8 Cumberland, a brand-new luxury condonestled in the heart of Yorkville. Just steps away from the subway, renowned restaurants likeEATALY, and premier shopping destinations. This stunning 918 sq. ft. corner unit, plus balcony, features 2 spacious bedrooms, and 2 luxurious bathrooms. Enjoy breathtaking, unobstructed northeast views of Rosedale Valley and the city from your private, oversized balcony. The building offers state-of-the-art amenities, such as a fitness and yoga studio, steam rooms, business center, pet park and spa, and an outdoor terrace with hot and cold plunge pools. Internet is included, and the location offers unbeatable walkability and transit access. (id:60626)
RE/MAX Excel Realty Ltd.
2286 Dunforest Crescent
Oakville, Ontario
Stylishly Renovated Family Home in Sought-After Westmount Welcome to this beautifully updated family home, nestled on a quiet crescent in the desirable Westmount community. Renovated throughout in timeless designer whites and greys, this home offers a bright, airy feel with contemporary finishes and thoughtful upgrades throughout. The stunning kitchen features quartz countertops, stainless steel appliances including a range with air fryer and blends seamlessly into the open-concept layout, perfect for both everyday living and entertaining. Built by Mattamy Homes, this spacious property offers 4+1 bedrooms and 3.5 fully renovated bathrooms. Additional highlights include engineered hardwood flooring, a sleek modern staircase with glass panels, custom blinds, and two cozy fireplaces. Enjoy the convenience of main floor laundry and Ethernet connectivity in every bedroom. The fully finished basement adds valuable living space, ideal for teens, in-laws, or guests, complete with a large rec room, fifth bedroom, full bathroom, and a dedicated gym area. Other notable features include a replaced roof (2018), HVAC 2019, upgraded electrical panel (200amps), owned tankless hot water heater, and app-controlled HVAC for modern comfort. Situated close to excellent schools, shopping, hospital, and easy highway access this move-in ready home checks all the boxes. (id:60626)
RE/MAX Aboutowne Realty Corp.
1906 Davenport Road
Cavan Monaghan, Ontario
To be Built - Custom built 3 bedroom bungalow by Davenport Homes in the rolling hills of Cavan. Beautifully designed all stone bungalow on a 3/4 acre lot in an exclusive subdivision just outside Peterborough. This open concept offers modern living and entertaining with a large over sized kitchen/dining/living area, extra bright with large windows and patio door. The spacious 27'x12' covered deck is enjoyable all year long with it's privacy over looking the fields behind. Attention to detail and finishing shines through with such features as a coffered ceiling, stone fireplace, and solid surface counter tops are some of the many quality finishings throughout. This spacious home will easily suit a growing family or retirees. The over sized double car garage will accommodate two large vehicles with 10' wide and 8' tall garage doors. This home is waiting for your custom touches such as designing your own gourmet kitchen. One of only 20 homes to be built in this community, offering an exclusive area close to the west end of Peterborough and easy access to Hwy 115. Buyers can also choose from the remaining 18 lots and have your custom home designed. Builder welcomes Buyers floor plans. EXTRAS - Lot Dimensions - 198.60 ft x 14.56 ft x 164.72 ft x 176.16 ft x 178.62 ft (id:60626)
Exit Realty Liftlock
68a Oxford Street
Toronto, Ontario
Live steps from everything that makes downtown Toronto extraordinary. This freshly painted 3-bedroom, 3-bathroom home blends contemporary design with the character of one of the city's most vibrant neighbourhoods. Built in 2009, it's among the newer homes in the neighbourhood, surrounded by cafés, galleries, and local shops. Inside, high ceilings, crown moulding, and hardwood floors create a warm, open space that feels both elegant and inviting. The kitchen pairs marble countertops with stainless steel appliances and generous cabinetry, perfect for cooking, entertaining, or simply enjoying morning coffee. Upstairs, the top-floor primary suite offers a jacuzzi ensuite and a private balcony for quiet retreats. The finished basement adds full-height ceilings, a flexible rec room, a den/gym, and a full bath, ideal for guests or a dedicated home office. Out back, a private cedar deck and storage shed provide an urban oasis. Additional highlights include 200-amp electrical service and a high-efficiency furnace for lasting comfort. Experience the best of city living: walk to the University of Toronto, Chinatown, Little Italy, parks, restaurants, and transit. Residential on-street parking is available through the City of Toronto for $23.08 + HST per month. No rental items. (id:60626)
Right At Home Realty
706 2071 Kingsway Avenue
Port Coquitlam, British Columbia
Primely located on Kingsway Avenue, adjacent to the West Coast Express Station, this property provides immediate access to the City of Port Coquitlam, to the Lougheed Highway via the Coast Meridian overpass, and to the Trans-Canada Highway via Mary Hill Bypass. Main floor warehouse features windows for natural light, halogen and fluorescent lighting, 3 phase 100 amp electrical service, 10' x 10' loading door, and one (1) handicap accessible washroom. The second floor office is fully air-conditioned (new unit), has four (4) private offices, coffee room, front windows for abundance of natural light and one (1) washroom. Unit includes three (3) parking stalls including loading door. Please email or telephone listing agents for further information or set up a showing. (id:60626)
RE/MAX Crest Realty
808 8155 Capstan Way
Richmond, British Columbia
3 bed 3 bath home with a/c in prime city centre location. Great layout. Lots of natural lights. ViewStar, the largest water front live/work community in Richmond, where the airport is close by & Capstan SkyTrain station is across the road, and all that Vancouver has to offer is 10 minutes away. Deposit to own limited time programme allows you to move in to a new home with only 15% down payment and completes in 2.5 years. Happy to show you ALL ViewStar inventories, there are developer reserved units. Pls call and ask. Open house Sun 1-4pm by appointment. (id:60626)
RE/MAX Crest Realty
7428 Hurd Street
Mission, British Columbia
Land Assembly Opportunity. Total 7 individual homes in great condition. City of Mission's new NCP is underway designated the Hospital District. The this project located beside the hospital, city welcomes your input on the new NCP. 6 story mixed use building. Commercial on the ground level + office/residential. Medical use oriented building. Seniors living or care facility. Bring your ideas and push for increased density. Save on consulting costs by working (id:60626)
Century 21 Coastal Realty Ltd.
7428 Hurd Street
Mission, British Columbia
Land Assembly Opportunity. Total 7 individual homes in great condition. City of Mission's new NCP is underway designated the Hospital District. The this project located beside the hospital, city welcomes your input on the new NCP. 6 story mixed use building. Commercial on the ground level + office/residential. Medical use oriented building. Seniors living or care facility. Bring your ideas and push for increased density. Save on consulting costs by working (id:60626)
Century 21 Coastal Realty Ltd.

