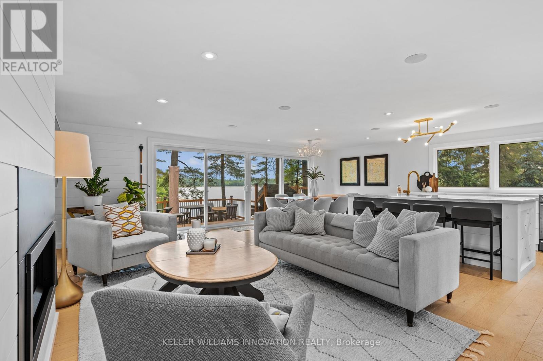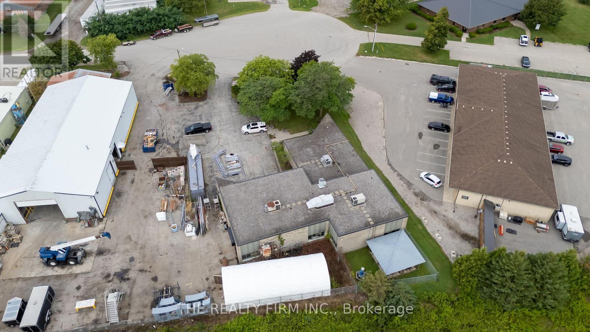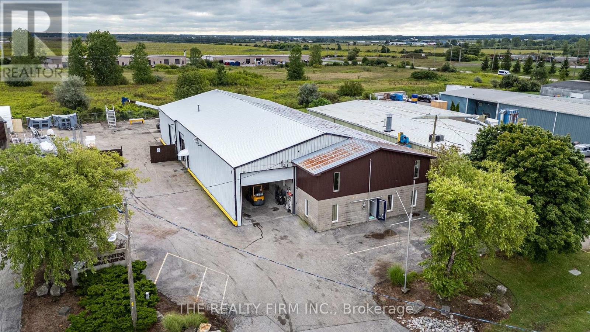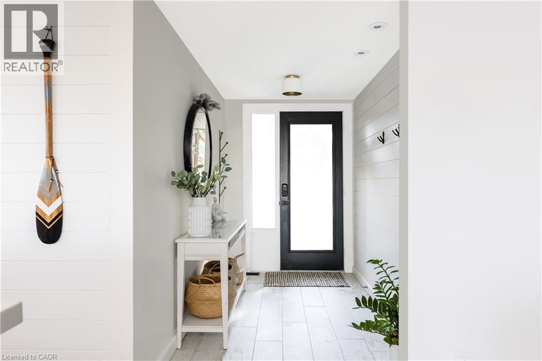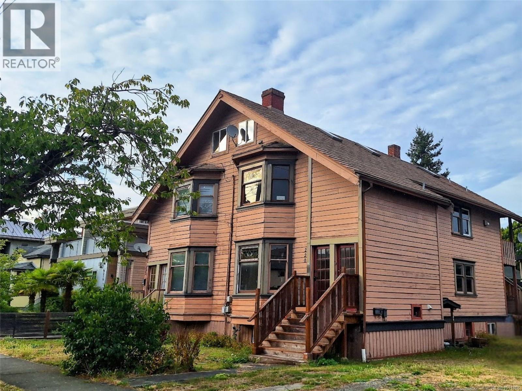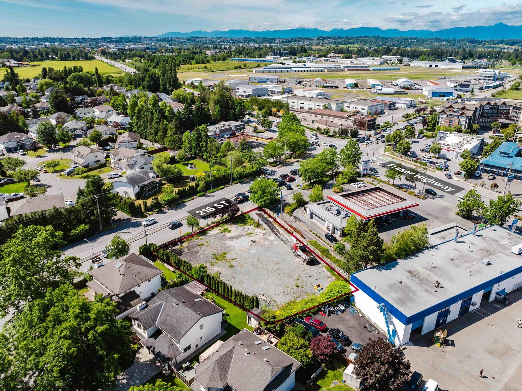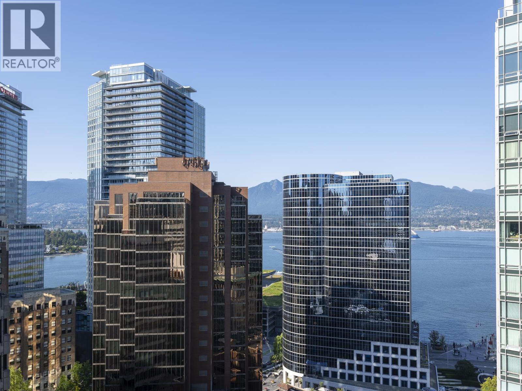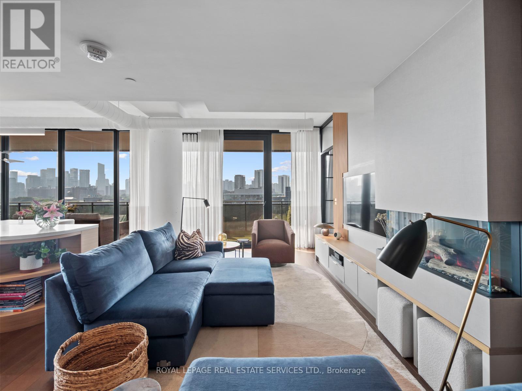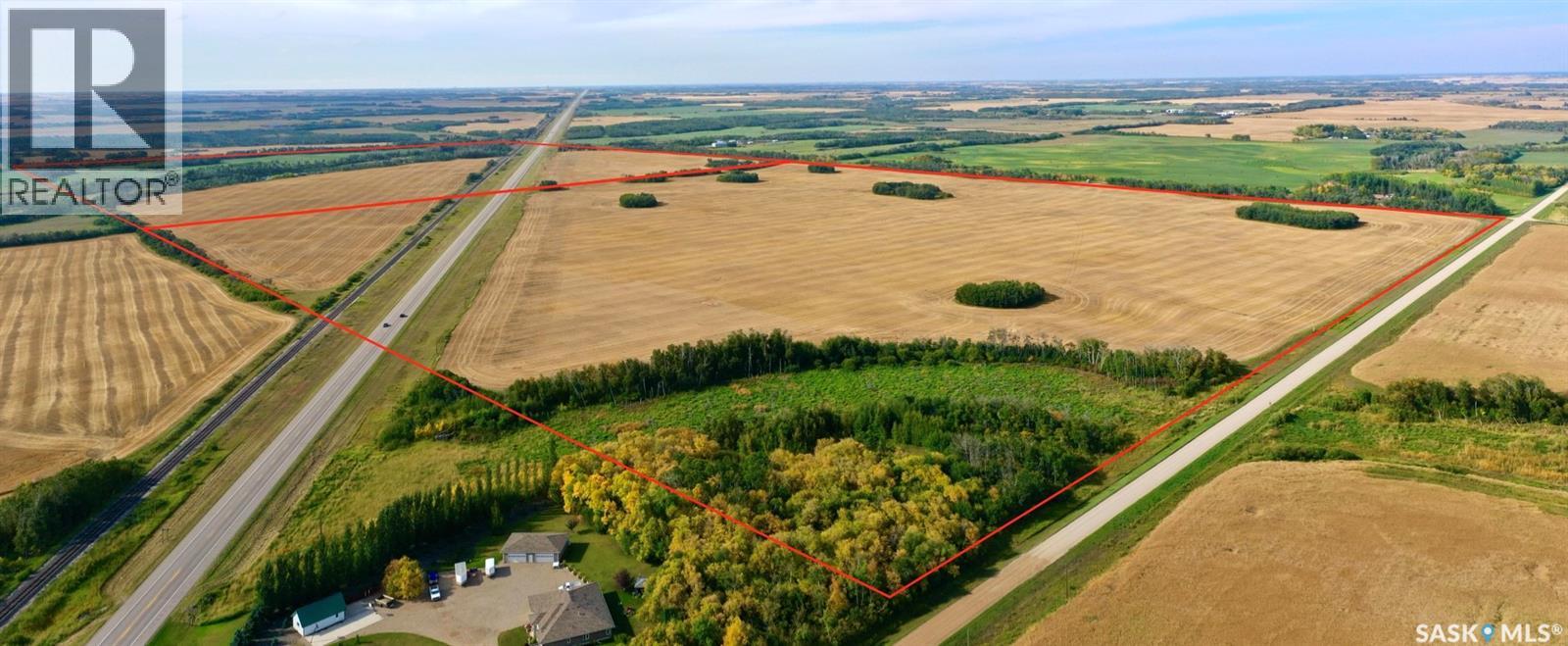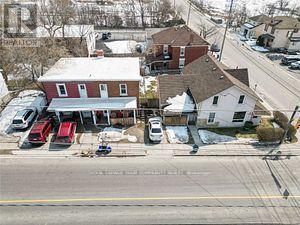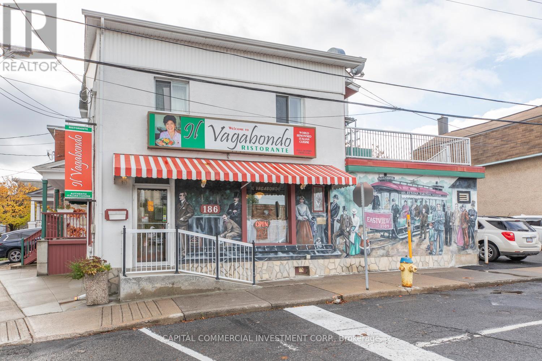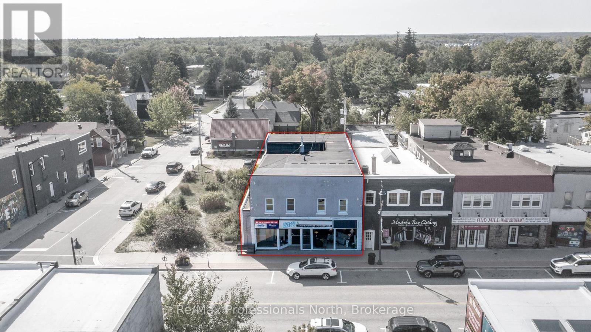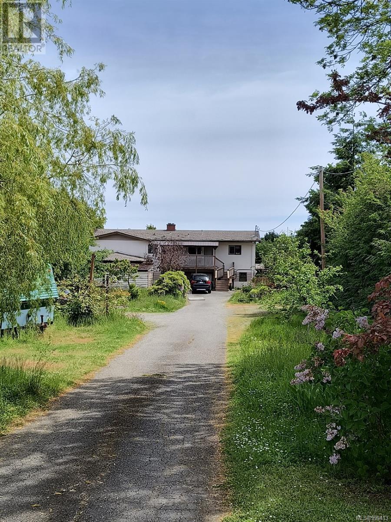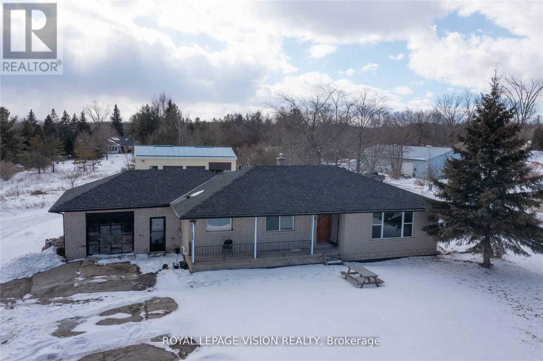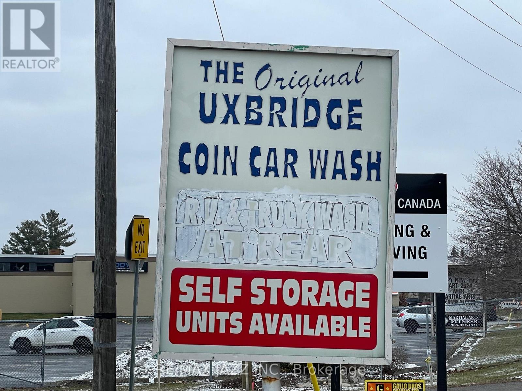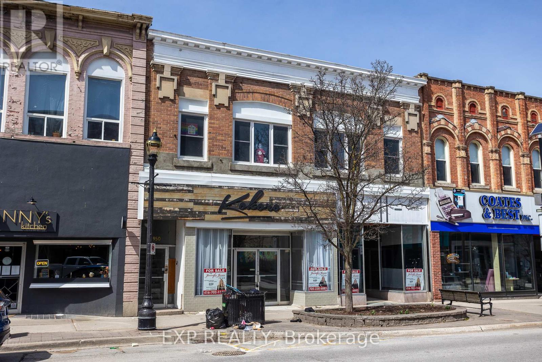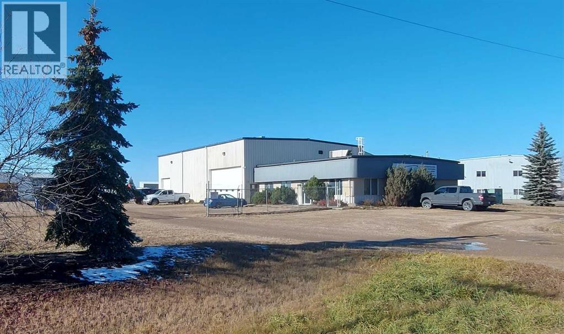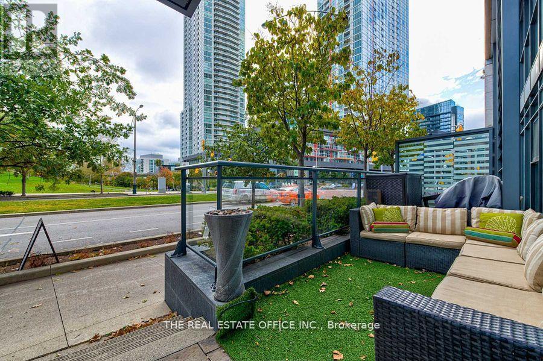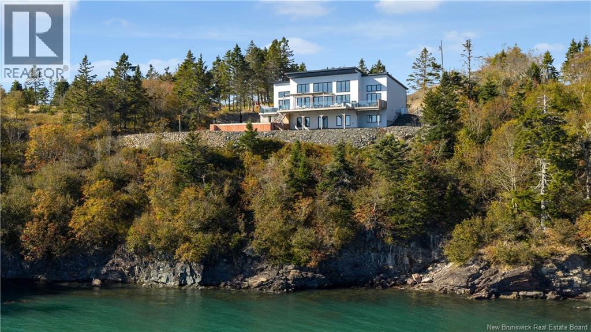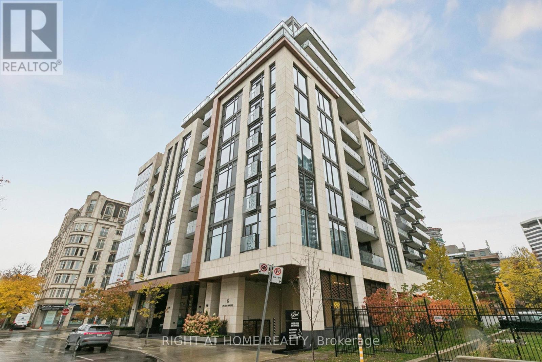2872 Muskoka Road 118 W
Muskoka Lakes, Ontario
Welcome to Luxury on Brandy Lake! This four-season Muskoka treasure where timeless natural beauty meets modern sophistication is just 5 minutes from beautiful Port Carling! From the moment you arrive, the estate feels like a private sanctuary, framed by towering white pines and the glittering waters of Brandy Lake stretching out before you. Inside, wall-to-wall lakeside patio doors invite the outdoors in, bathing the open-concept living space in golden light. Every detail has been curated for elegance and ease, from the warm glow of the linear propane fireplace to the seamless integration of Lutron lighting, Art TVs, and a Sonos sound system that carries music from room to dock. The kitchen is a showcase of modern design, featuring a quartz waterfall island and premium appliances. The main level offers three serene bedrooms and a versatile games room that can transform into a fourth bedroom. A spa-inspired bathroom with heated floors, a stonewood vanity, and an illuminated LED mirror adds a touch of indulgence. Through the breezeway, discover a private guest suite doubling as a theatre room, complete with a projector, queen size bed, pullout couch and a walkout to the hot tub beneath the stars. Upstairs, a secluded bedroom offers unobstructed lake views, accompanied by a full bathroom and a reading nook. Outdoors, the hammock swings sway gently by the shoreline while music drifts softly across the lake. This is a place where mornings begin with sunrise reflections and evenings linger in twilight calm. Practicality meets luxury with ample parking for vehicles and boat trailers, municipal year-round road access, and the vibrant heart of Port Carling just minutes away with boutique shops and dining. Offered fully furnished, with linens and thoughtful touches included, this lakeside gem is both a turn-key haven and a proven investment property. This is an estate where every season writes a new chapter of elegance, comfort, and timeless Muskoka living. (id:60626)
Keller Williams Innovation Realty
11 Barrie Boulevard
St. Thomas, Ontario
This exceptional commercial property at 11 Barrie Bivd in St. Thomas offers 5,980 sq ft of versatile space, ideal for office use or investment. Situated on a 0.54-acre irregular lot with excellent parking, frontage and visibility. Conveniently located near major highways and key intersections, it provides strong accessibility and exposure for a wide range of commercial operations. Additionally, the property can be purchased together with 9 Barrie Blvd, which offers an extra 9,523 sq ft of space predominantly suited for industrial use, creating a unique opportunity for multi-purpose expansion. (id:60626)
The Realty Firm Inc.
Colliers Southwestern Ontario
9 Barrie Boulevard
St. Thomas, Ontario
Excellent commercial opportunity in prime location, offering 9,523 sq ft of space, including 7,347 sq ft of industrial/plant area with 18 ft clear ceiling height and 25 ft at center. The industrial area includes three grade-level doors measuring 21' x 20', 16' x 17', and 9' x 13'. Located on designated employment lands with ample parking. Conveniently positioned near major highways and public transit, with flexible possession available. Can be purchased in conjunction with 11 Barrie Blvd, which offers an additional 5,980 sq ft of office and multi-use space (id:60626)
The Realty Firm Inc.
Colliers Southwestern Ontario
2872 Muskoka Road 118 W
Muskoka Lakes, Ontario
Welcome to Luxury on Brandy Lake! This four-season Muskoka treasure where timeless natural beauty meets modern sophistication is just 5 minutes from beautiful Port Carling! From the moment you arrive, the estate feels like a private sanctuary, framed by towering white pines and the glittering waters of Brandy Lake stretching out before you. Inside, wall-to-wall lakeside patio doors invite the outdoors in, bathing the open-concept living space in golden light. Every detail has been curated for elegance and ease, from the warm glow of the linear propane fireplace to the seamless integration of Lutron lighting, Art TVs, and a Sonos sound system that carries music from room to dock. The kitchen is a showcase of modern design, featuring a quartz waterfall island and premium appliances. The main level offers three serene bedrooms and a versatile games room that can transform into a fourth bedroom. A spa-inspired bathroom with heated floors, a stonewood vanity, and an illuminated LED mirror adds a touch of indulgence. Through the breezeway, discover a private guest suite doubling as a theatre room, complete with a projector, queen size bed, pullout couch and a walkout to the hot tub beneath the stars. Upstairs, a secluded bedroom offers unobstructed lake views, accompanied by a full bathroom and a reading nook. Outdoors, the hammock swings sway gently by the shoreline while music drifts softly across the lake. This is a place where mornings begin with sunrise reflections and evenings linger in twilight calm. Practicality meets luxury with ample parking for vehicles and boat trailers, municipal year-round road access, and the vibrant heart of Port Carling just minutes away with boutique shops and dining. Offered fully furnished, with linens and thoughtful touches included, this lakeside gem is both a turn-key haven and a proven investment property. This is an estate where every season writes a new chapter of elegance, comfort, and timeless Muskoka living. (id:60626)
Keller Williams Innovation Realty
220 Michigan St
Victoria, British Columbia
LAND VALUE SALE — PRIME JAMES BAY LOT (R2 ZONED) Rare opportunity to secure a 9,600 SF property in the heart of James Bay at 220 Michigan St. The existing 1901-built residence contains 5 rental units (over 3,500 SF total) but is in poor condition and holds little value — this is essentially a land-only purchase, ideal for building a new home or redevelopment project. Located in one of Victoria’s most desirable and established neighbourhoods, the site is just steps from Beacon Hill Park, James Bay Village, Inner Harbour, downtown Victoria, and major transit routes making this a walkable, connected location and a strategic investment. ZONING: R2 (Two-Family Residential) — permitting single-family homes, duplexes, suites, and other residential options (buyer to verify development potential with the City of Victoria). Don’t miss this chance to shape your vision in one of Victoria’s most sought-after communities! (id:60626)
Exp Realty
5108 216 Street
Langley, British Columbia
This 0.353 Acre (15,377 sq ft) vacant site is available via a court-ordered sale in the heart of Murrayville. Zoned M1-B (Service Industrial) and designated in the Murrayville Commercial OCP; the property allows for a wide range of uses and can suit developers, investors, and/or owner-users. Murrayville is a highly regarded neighbourhood within the Township of Langley and offers a balanced environment of residential, agricultural, institutional, and commercial uses; and this particular site provides excellent access to amenities and transportation routes. Don't miss this unique chance to secure valuable industrial zoned land in a growing community! (id:60626)
Royal LePage - Wolstencroft
2106 838 W Hastings Street
Vancouver, British Columbia
Live at the prestigious Jameson House, 1755 sq. ft. of living space, 9' ceilings, 2 bedrooms, a den/office, 2 bathrooms, and a sizable terrace with views of the mountain. This entertainer's dream home boasts a huge open layout and a stunning, architect-designed kitchen with Sub-Zero and Gaggenau appliances. Enjoy 24/hr concierge, auto valet parking, and a prime Coal Harbour location next to Canada Place. Expertly constructed by Bosa Properties and meticulously maintained. (id:60626)
Metro Edge Realty
904 - 21 Lawren Harris Square
Toronto, Ontario
Welcome Home! This is truly a gem in the sky. A highly desirable corner unit boasting over 1200 sqft with premium, high end finishes and an eye for detail as featured in both Style at Home and House & Home Magazines. Spectacular natural light bathes the space from the massive floor to ceiling windows. It's modern living with calm serenity. Expansive 9ft. ceilings with exposed concrete and pillars are true loft attributes. The main room is expansive, open and inviting. This professionally designed space was customized to adapt to the floor plan and all of the well considered design elements come together in a one-of-a-kind living experience.Transforming a third bedroom into a more spacious living space gave the main sitting area space to spread out and the bespoke wood wall coverings hiding functional storage options. The open concept design has a dining room and a sit in kitchen which is designed for foodies with a massive island boasting a Bosch Induction cook top, a Bosch dishwasher and two wall mounted KitchenAid ovens. There's a Subzero fridge with an ice maker, a wine fridge and plenty of storage drawers and cabinets.The primary bedroom has its own private wing of the unit with a kingsize bedroom, custom doors, a walk in closet and spa like ensuite.The second bedroom is down its own hallway and offers light and privacy. It could double as an office space. The second washroom boasts beautifully designed Missoni wallpaper and a tub with shower. In the front entrance, multiple hidden closets help all your belongings disappear and keep your entryway clean.The icing on this beautiful cake is the massive 694 sqft wrap around terrace. With professional decking, artificial turf, custom lighting, large planters and gas hookup for the BBQ and fire pit. A memorable and inviting space to entertain and take in beautiful sunsets and spectacular views. Parking comes with an electric charger, a locker and two bike spots. It is a need to see!! (id:60626)
Royal LePage Real Estate Services Ltd.
Kormos Farm
Cana Rm No. 214, Saskatchewan
Four quarter close to Yorkton with a total of 610 acres .Excellent crop-producing land with a G and H soil type, SAMA assessment of 880,800 on the 366 acres, owner states 400 acres cultivated. The yard sight has a detached double garage and a house built in 1921. Two quarter are spilt by highway 10 . Conservation Easement on NE-10-24-05-W2 ,Sw23-24-05-W2 ,SW-11-24-05-W2 . (id:60626)
RE/MAX Blue Chip Realty
57-63 Beverly Street
Cambridge, Ontario
Investors & Developers - A Golden Opportunity For You! Invest In A Cash Flow Generating Land Assembly, Your Choice To Develop Now Or Later. This Three-Property Assembly Package On The Northeast Corner Of Kerr & Beverly Is Fully Tenanted At Premium Market Rents & Consists Of Over 7000 Square Feet Of Potential Development Land On A Prime Corner Lot. Whether You're An Investor Looking For A Completely Hands Off Cash Flow Investment Or A Developer Looking For The Next Opportunity in A Growing Area, This Is For You. Option To Invest Now, Collect, Appreciate & Develop Later! There IS Endless Possibility In The Fast Growing City Of Cambridge, With Two 18-Storey Towers Being Developed Thirty Seconds Up The Road, Property Values And Rental Prices Are Guaranteed to Skyrocket. **EXTRAS** Exist. X3 W/D Combo, X5 Fridges. All Exist. Elfs & Window Coverings. Inc. 6 Parking Spots. (id:60626)
Royal LePage Your Community Realty
14 Marier Avenue
Ottawa, Ontario
Landmark mixed-use building (restaurant and apartments) for sale in Beechwood Village! Perfect opportunity for a restaurant/business owner to own and occupy their place of business while living in or collecting rental income from two apartments (1 bedroom & 1 bedroom+den) on the second floor. Servicing Ottawa's Rockcliffe Park, Manor Park, Lindenlea, New Edinburgh, and Vanier neighborhoods and steps from hundreds of newly constructed and planned residential units along Beechwood Avenue which will continue adding to the growing customer base in the area, where limited options exist for business owners looking to own their space. Diligently maintained property comes with complete restaurant fixtures and is licensed for 57 indoor seats, plus the option for an additional 58 seats on the second storey outdoor patio. Walk-in freezer and ample storage space in basement. (id:60626)
Capital Commercial Investment Corp.
23 Rennies Mill Road
St John's, Newfoundland & Labrador
Steeped in history and elegance, 23 Rennies Mill Road is a rare gem in the heart of St. John’s, offering a blend of old-world charm and modern luxury. Nestled in the prestigious Rennies Mill Road historic district, this exquisite property is known for its architectural beauty, grand presence, and significant historical connections. King Charles once stayed here during his visit to Newfoundland, a testament to the home’s distinguished reputation. The property is currently being operated as Bannerman Park Suites, a boutique 8-suite guest house that was awarded the coveted 5-star Canada Select Rating in 2015 (one of the highest honours a Canadian Accommodation provider can receive). The property boasts spacious, meticulously designed executive suites that exude warmth and sophistication. Features include high ceilings, decorative fireplaces, spa-like bathrooms with heated marble floors, beautiful soaking tubs, large walk-in showers, and high-end kitchenettes. On-site laundry facilities are also available. Perfectly situated just steps from the scenic Bannerman Park’s outdoor public swimming pool and walking gardens, the property enjoys a serene setting while being mere moments from downtown St. John’s, where fine dining, galleries, boutique shopping, meeting venues, and cultural landmarks await. Guests and residents can take in the breathtaking views from Signal Hill, explore the historic streets, or visit attractions such as The Rooms or the Johnson GEO Centre. Whether envisioned as a continued luxury hospitality business or transformed into a grand private residence, this property offers an extraordinary opportunity to own a piece of Newfoundland’s rich heritage. Its combination of history, elegance, and prime location makes it one of the most sought-after addresses in the city. With its striking curb appeal, historical significance, and unmatched potential, 23 Rennies Mill Road is a legacy waiting to be embraced. (id:60626)
Royal LePage Property Consultants Limited
7 Nassau Street
Oshawa, Ontario
Built to purpose Comm/Res mix. Three retail stores and three two bedroom apartments. At the corner of King Street and Nassau. Mostly long term commercial tenants with a restaurant and laundry mat. This building has a Net Operating Income of approximately $90,000. The restaurant has an outdoor patio. Brick building has additional parking available under the building. Exterior egress from the apartments to private patios. (id:60626)
RE/MAX Hallmark First Group Realty Ltd.
119 Drive In Road
Greater Napanee, Ontario
Discover the potential of this rare 60-acre parcel located in the growing community of Great Napanee, perfectly positioned between the scenic charm of Prince Edward County and the vibrant city of Kingston. Whether you're an investor, developer, or looking to build your dream estate, this expansive property offers unmatched opportunity and flexibility. Situated just minutes from a newly developing commercial hub, this land boasts strategic location benefits, including excellent road access, close proximity to Highway 401, and growing demand in the surrounding area. With a mix of open fields and lightly treed sections, the property presents a versatile landscape suitable for a wide range of uses residential, agricultural, or future development potential (subject to approvals).Enjoy the peace and privacy of country living while being only a short drive to urban amenities, wineries, waterfront attractions, and the thriving arts and culinary scenes of both PEC and Kingston. (id:60626)
Everland Realty Inc.
171 Muskoka Road S
Gravenhurst, Ontario
Downtown Gravenhurst Land, Building & Business Investment Opportunity!! After 76 years of family operations, the current owners are retiring. Asset or Share sale includes 9.295 sq. ft. 3 level commercial building with 2 residential unit on the upper level, and a Furniture, Appliance, decor business on a 46 foot by 123 foot with C1 Commercial Core occupies in a prime location on the vibrant main street in downtown Gravenhurst. Retail Space: Two levels comprising 7,169 sq. ft. (3,938 sq. ft. main floor + 3,231 sq. ft. lower level) Residential Space: Two well-kept apartments totaling 2,126 sq. ft., each with its own kitchen, bathroom and hydro meter. South Apt. is approx. 1000sqft, has 2 beds, 1 bath and laundry in the kitchen. North Apt. is approx. 1200sqft, has 1 bed + den, 1 bath a large living/dining room. Efficient gas-fired boiler heating system. 200 AMP electrical service, municipal water and sewer. Storefront with display windows and signage. The interior retail space is open, bright, and ready for a new management and concept or continue on the tradition of furniture, major appliance and bed retail sales. The apartments above are in good condition, offering immediate rental income or on-site living for the owner/operator. This is a rare investment opportunity in the heart of Gravenhurst the gateway to Muskoka only 1.5 hours from the GTA. Gravenhurst is the most southern Muskoka business centre serving the growing local community, affluent cottagers and a vibrant tourist market. With a well structured serious offer a VTB is possible. (id:60626)
RE/MAX Professionals North
324 Chatfield Drive S
Vaughan, Ontario
Step Into Luxury Living In The Heart Of Vellore Village! Over 3000 Sqft of Sun-Filled Elegance Is Nestled On A Premium Lot Combining Style, Comfort, And Income Potential. Featuring 9ft Ceilings, Hardwood Floors Throughout, Crown Moulding, Custom Finishes, A Modern Two-Tone Staircase. Spacious Main Floor Office, Gas Fireplace, Gourmet Kitchen With Granite Counters & Bosch SS Appliances. Spacious Primary Retreat w/ 5-Pc Ensuite & His/Her W/I Closets. Rare Separate Entrance To 2 Fully Equipped Nanny/In-Law Suites, Each With Full Kitchens, Baths, Bedrooms, Laundry & Living Areas. Ideal For Multi-Gen Living Or Rental Income. Close To Top Schools, Parks, Transit, Hwy 400/407, Vaughan Mills, Hospital & More! (id:60626)
Century 21 Leading Edge Realty Inc.
9175 East Saanich Rd
North Saanich, British Columbia
Excellent investment future potential flat 0.5 acre lot if purchased with 9159 East Saanich Road ( MLS 999412 ) for a combined area of approximately 1.2 acres (53000 sq. ft.) currently zoned R-2 close to the Airport . Home is a solid 1962 with 200 Amp electrical service 2 kitchens , 2 separate meters, 2 separate hot water tanks, and 2 separate laundry facilities. (id:60626)
Pemberton Holmes Ltd.
30 Queen Street
Puslinch, Ontario
One of the most flexible zoning in Wellington. several Permitted uses including but not limited to Multiplex, townhouses, Daycare, Hotel, Animal clinic, Multi-use building, Medical office, Place of worship, Funeral home, Private school, restaurant, retail stores, Gas station, Automotive, business or professional office, strip plaza. (id:60626)
Royal LePage Vision Realty
99 Reach Street
Uxbridge, Ontario
Potential Galore!! Great Redevelopment site with zoning supporting Residential, Car Wash and Storage Units. Two SMALL operating income streams on the same property, a Self Serve Coin Carwash and 18 units of Self Storage. Lots of potential to upgrade carwash and plans in place to build an additional 18 storage units. Great Location close to Lakeridge Road and Downtown Uxbridge. It is a well known Four Bay Carwash, still operating as coin only. Great property for the entrepreneur with vision and creativity. Unlimited Potential here. **EXTRAS** Grading Plan already completed for construction of second building of 18 storage units. No Financials Available. Selling As Redevelopment Site Only!! Existing Buildings being Sold "AS IS". (id:60626)
RE/MAX Jazz Inc.
950-956 & 948 2nd Avenue E
Owen Sound, Ontario
Prime Mixed-Use Opportunity In Owen Sound's Historic River District! Unlock The Potential Of This Exceptional Mixed-Use Property, Perfectly Positioned On A Bustling Downtown Main Street. The Main Floor Features A Thriving Fine Dining Establishment, Drawing Steady Foot Traffic In A High-Visibility Location, As Well As Two Spacious Retail Spaces Ready For New Tenants To Bring Their Vision To Life. Expansive Storefront Windows Ensure Maximum Visibility And Foot Traffic, Making It An Ideal Location For Thriving Businesses. Above, Eight Well-Appointed Apartments Provide A Steady Revenue Stream, Offering Modern Living Spaces In A Prime Urban Setting. Whether You're An Investor Seeking Strong Returns Or An Entrepreneur Looking For A Dynamic Live-Work Opportunity, This Property Is A Rare Find In A High Demand Location. (id:60626)
Exp Realty
37, 27123 Highway 597
Rural Lacombe County, Alberta
Located in Burbank Industrial Park, this 9,432 SF building is available for sale. There is 2,304 SF of developed office space including a reception area, three private offices, two washrooms, a lunchroom, a storage room, and a utility room. The shop is 5,033 SF with (1) 16' x 14 overhead door on the west side, (1) 12' x 12' and (1) 20' x 14' overhead doors on the south side, 24' ceilings, and there is a 2,095 SF storage area with its own 12' x 14' overhead door. The building sits on 2.43 acres and the property is fully fenced with a gravel yard and paved parking in the front of the building. There is also a storage Quonset on site. The property is also available for lease. (id:60626)
RE/MAX Commercial Properties
G9 - 112 Fort York Boulevard
Toronto, Ontario
Amazing Investment Opportunity! Beautiful, Spacious & Bright & Functional Layout With South Facing Park View Unique 'Live-Work' Condo Townhome Offers 12' Ceillings With Floor To Ceiling Windows & Open Concept Kitchen And Full-Sized Appliance With An Amazing Storefront Located In Downtown Toronto Waterfront Community! Come See This 3 Bedroom With 3 Full-Sized Bathroom Measuring 1650 Sqft With Laminate Flooring, Two Separate Entrances, Large Terrace + Top Of The Line Amenities! Directly Across From 8 Acre Park, Elementary Schools, Community Center And Steps To Flagship Loblaws, LCBO, Shoppers Drug Mart, TTC, Waterfront, CN Tower, Union Station, Financial & Entertainment District, King West, Shops, Restaurants, Groceries, Billy Bishop Airport, And Much More!!*Zoned For Commercial & Residentia.Perfect for Family and Investment* **EXTRAS** B/I Fridge, Stainless Steel Stove, B/I Dishwasher, Washer & Dryer, B/I Microwave, Mirror Closet. Parking And Locker Included. (id:60626)
The Real Estate Office Inc.
30 Waites Lane Unit# 19
Beaver Harbour, New Brunswick
Experience luxury coastal living in this stunning oceanfront executive bungalow set on 5.75 acres of breathtaking shoreline. Step through the foyer into a bright, open-concept living space featuring cathedral ceilings and two stories of windows framing panoramic ocean views. The sleek white kitchen with a large island flows seamlessly into the dining area and living room, perfect for entertaining. The primary suite offers a spa-inspired ensuite and walk-in closet, while two additional bedrooms, including one with a unique loft space, a family bathroom, and main-level laundry complete the main floor. The walkout basement expands your living space with a huge family room, fourth bedroom, third full bathroom, two versatile bonus rooms ideal for an office or studio, and generous storage. On the expansive back deck enjoy watching whales, porpoise, seals, and bald eagles as you take in the ever-changing coastal scenery. A 2+ car attached completes this extraordinary oceanfront retreat. Located in the picturesque coastal community of Beaver Harbour, NB, this home offers the perfect blend of tranquility, natural beauty, and convenient access to nearby amenities and coastal attractions. (id:60626)
Coldwell Banker Select Realty
504 - 6 Jackes Avenue
Toronto, Ontario
Welcome to The Jack - an iconic boutique residence by Aspen Ridge Homes in the prestigious Summerhill and Rosedale-Moore Park neighbourhoods. This 11-storey limestone and glass building embodies luxury, quality, and sophistication. Suite 504 offers 2 bedrooms, 3 bathrooms, 2 open balconies, parking, and a locker. South-west exposure provides abundant natural light and stunning panoramic city views. The contemporary Irpinia kitchen features a centre island, integrated top-of-the-line appliances, and custom cabinetry by one of North America's most respected manufacturers. The primary bedroom includes two closets and a 4-piece spa-like ensuite with an elegant double vanity and an oversized glass shower. The second bedroom features a generously sized double closet and a private 4-piece ensuite with a bathtub. A separate powder room serves guests. Building amenities include: 24-hour concierge, valet service, visitor parking, fitness centre, party room with outdoor terrace and rooftop deck, and dog-wash station. Just steps to the Yonge & St. Clair subway, fine restaurants, cafés, and shops. Lush ravines, parks, and bike trails are right at your doorstep. (id:60626)
Right At Home Realty

