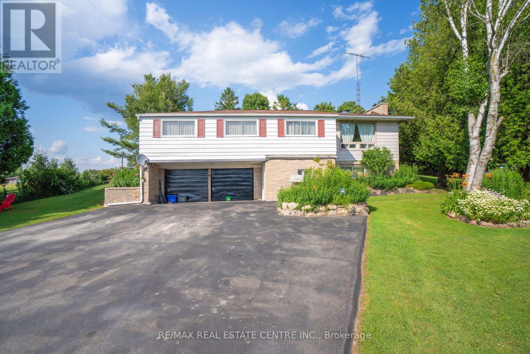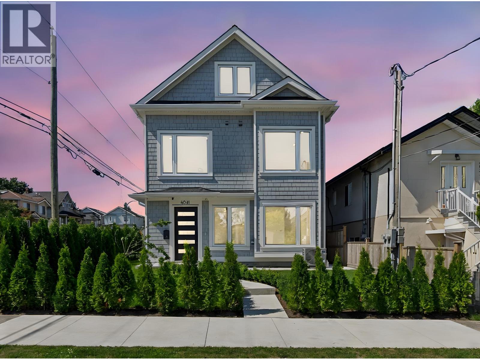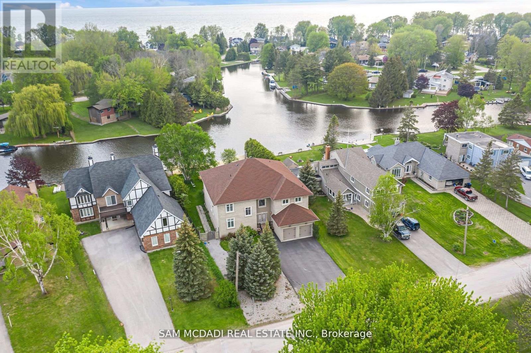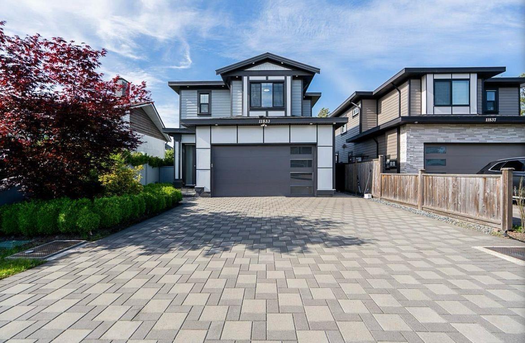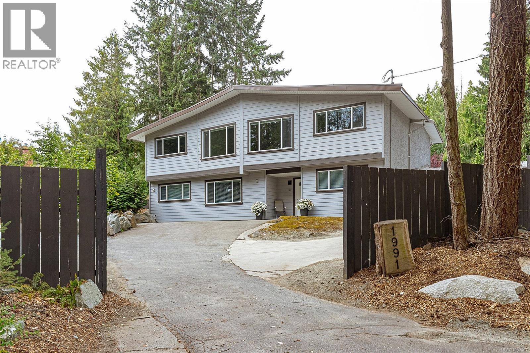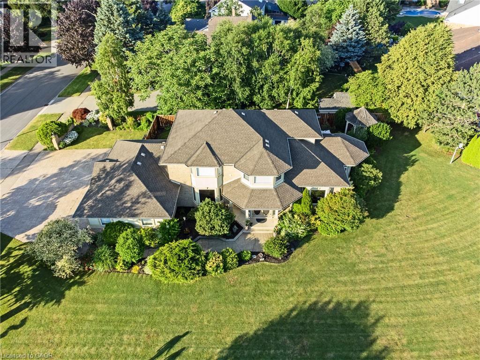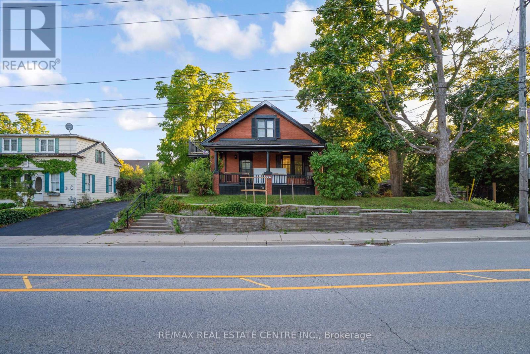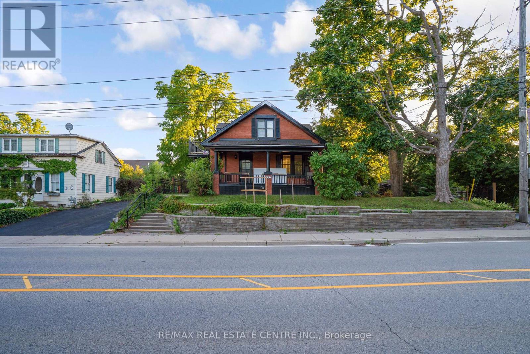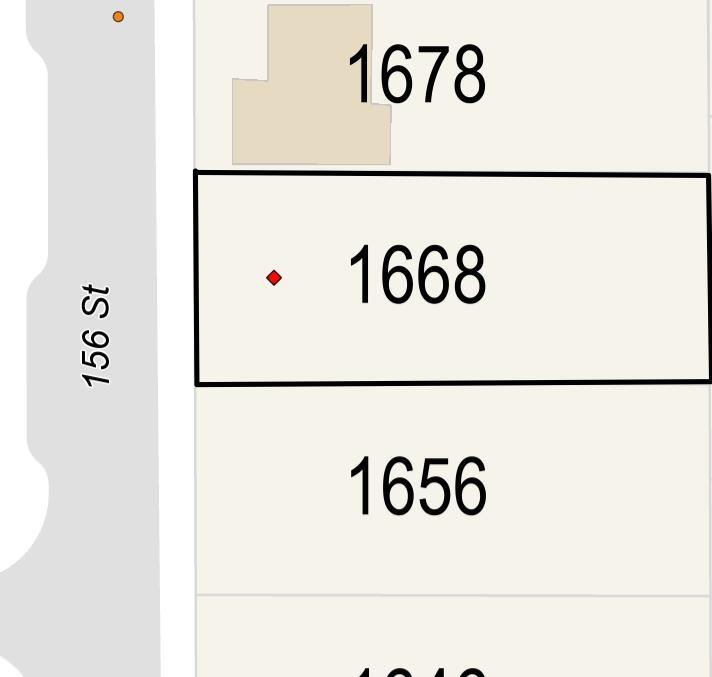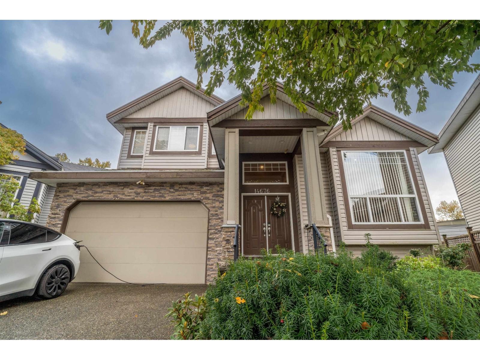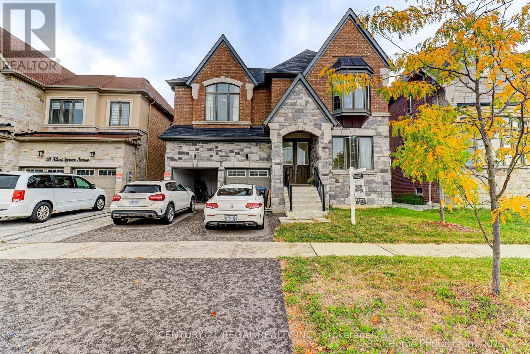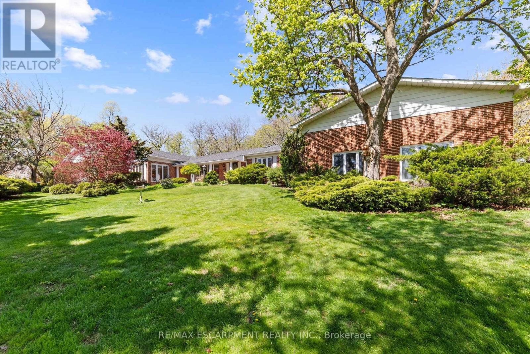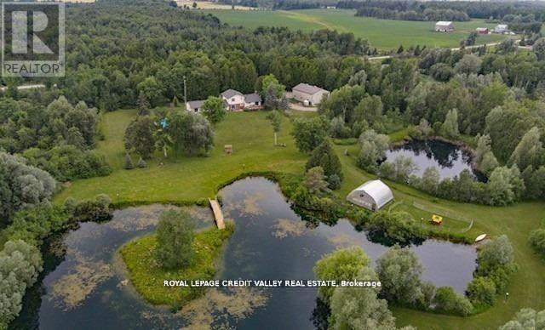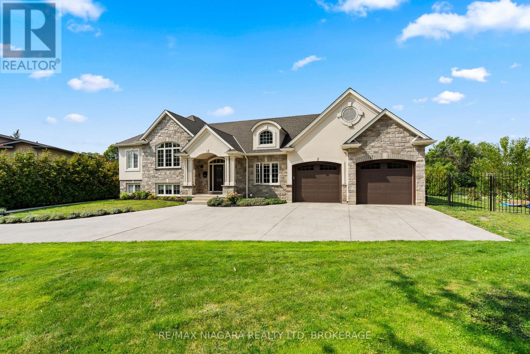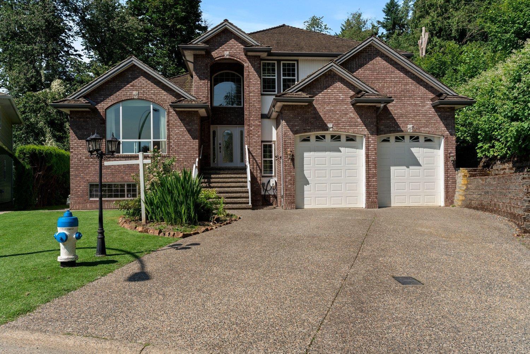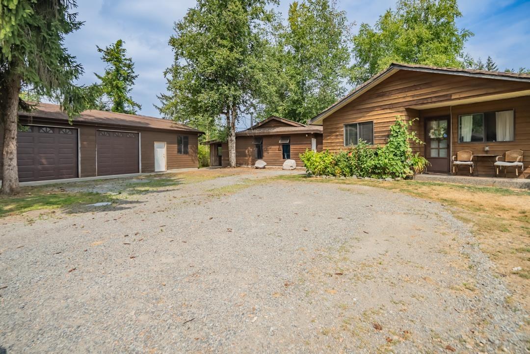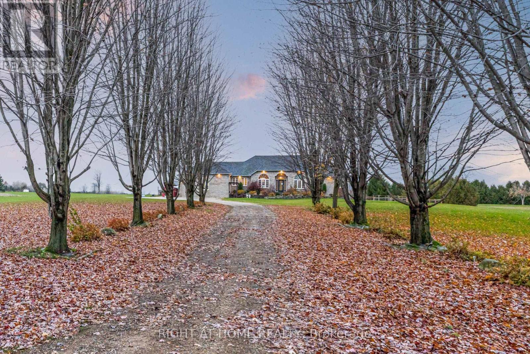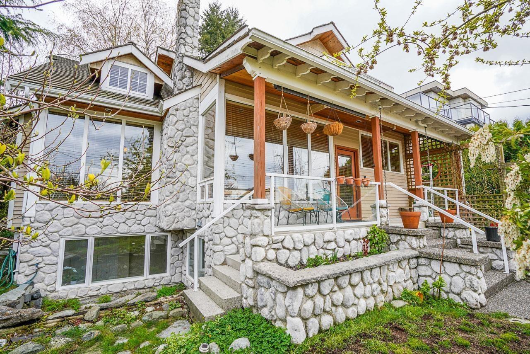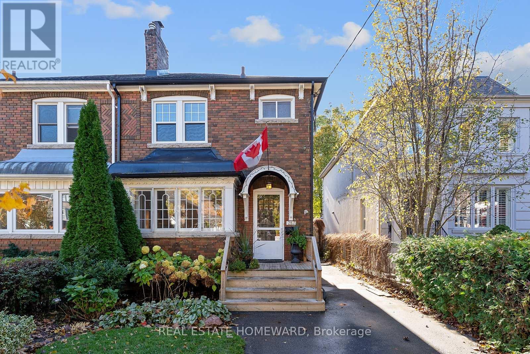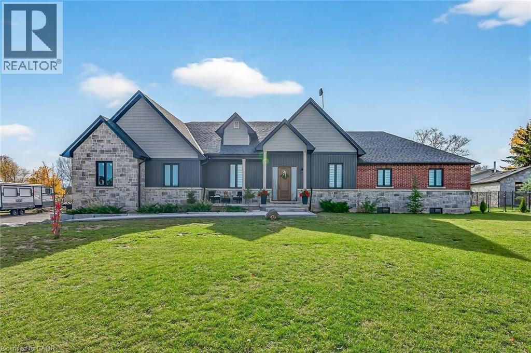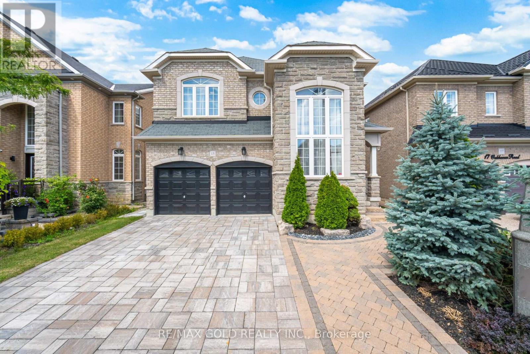5183 First Line
Erin, Ontario
A Perfect Opportunity To Own 47 Stunning Acres Of Countryside Beauty! A Picture-Perfect Entrance Leads You To This Spacious 4-Bedroom Bungalow, Featuring A 2-Car Garage, And Offering Exceptional Privacy And Natural Surroundings. Approximately 22-24 Acres Of Workable Land, Ideal For Farming, Hobby Operations, Or Future Possibilities. The Main Floor Offers A Bright And Functional Layout With Four Generously Sized Bedrooms, While The Finished Basement Features A Self-Contained Apartment Currently Rented Providing Excellent Income Potential Or Multigenerational Living. Easy Drive To Acton, Erin, Rockwood & Guelph. (id:60626)
RE/MAX Real Estate Centre Inc.
4041 St. Catherines Street
Vancouver, British Columbia
In the heart of Fraser-this duplex is a true masterpiece by a Park Georgia Award-winning interior designer. Nothing has been spared: hand-picked materials, tastefully selected colour themes, well-planned lighting, and thoughtfully designed storage throughout. The home features two-toned kitchen cabinetry, Fisher & Paykel appliances, Riobel plumbing fixtures, laminate flooring, and a spacious top-floor primary suite. Additional highlights include a high-efficiency heat pump, Samsung washer/dryer, security system with cameras, video doorbell, EV-ready garage, irrigation, natural gas BBQ hookup, and private outdoor space. Just minutes to downtown, Sunnyside Park, and excellent schools including Charles Dickens Elementary and Sir Charles Tupper Secondary. Open House Sun November 2, 230pm-4pm. (id:60626)
Dexter Realty
Saba Realty Ltd.
36 Turtle Path
Ramara, Ontario
Indulge in the epitome of opulence and tranquility at 36 Turtle Path, an enchanting waterfront haven nestled within the breathtaking labyrinth of canals in Lagoon City, aptly dubbed "The Venice of Ontario". Discover a realm where luxury meets nature.Embark on a journey of aquatic adventure as you explore 18 km of winding canals and a sprawling shoreline, inviting boaters and water aficionados alike to immerse themselves in a world of endless possibilities. Nestled in the charming enclave of Brechin, mere moments from the idyllic serenity of Bayshore Village, this address stands as a testament to unparalleled waterfront living. Step into a realm of luxury as you embrace 90 feet of private waterfront, adorned with a stately dock that beckons you to embark on captivating voyages across the serene expanse of Lake Simcoe. Let the gentle lapping of the waves serenade you as you savor alfresco dining beneath the twilight sky, gather around the crackling fire-pit to roast marshmallows, or embark on leisurely strolls to a private sandy beach, mere moments away.As you cross the threshold into this extraordinary abode spanning close to 6000 square feet, be prepared to be captivated by the sheer magnificence that awaits. The gourmet kitchen, a culinary haven adorned with exquisite granite countertops and state-of-the-art stainless-steel appliances, beckons to unleash your inner chef. Immerse yourself in the grandeur of the soaring 20-foot ceilings in the grand room, where five spacious bedrooms, five bathrooms, and the embrace of hardwood floors await to envelop you in unparalleled comfort.A mere 90 minutes from the bustling energy of the GTA, this retreat offers an unrivalled opportunity to craft enduring memories with cherished loved ones. Welcome to your exclusive waterfront paradise, where every moment is a testament to the seamless fusion of magic and luxury, beckoning you to embrace a lifestyle beyond compare. (id:60626)
Sam Mcdadi Real Estate Inc.
11833 86a Avenue
Delta, British Columbia
This stunning home showcases a bright, modern interior with stylish finishing throughout. Offering 4 bedrooms upstairs with a 1 bed basement suite downstairs. The current rec room provides flexibility to add a 2nd bedroom and bathroom for the suite or owners use. Features include air conditioning, Back up generator to the entire home, turf grass backyard, and a heated fully finished shed - perfect for a home office or business. Lovingly maintained by the original owners, this property combines functionality with attention to detail. Conveniently located near schools, shopping, transit and quick highway access on a quiet no-through street. This home is has been built with exceptional quality and maintained in pristine, like new-condition, this is a must see! (id:60626)
Century 21 Coastal Realty Ltd.
1991 Dean Park Rd
North Saanich, British Columbia
WOW...rarely does a property like this come on the market. Recently fully renovated...almost everything was replaced. Lower level has 3 beds, 2 baths, full kitchen, dining room, large living room (with ocean glimpse!) and separate laundry. Main level has 3 beds, 2 baths, full kitchen, dining room, HUGE living room (with ocean glimpse!), separate laundry and access to expansive west facing deck. Each level has its own fully fenced, sundrenched backyard perfect for all your outdoor activities. There is a large double garage and workshop/storage area. This property allows for so many options: multi-generational, multiple Buyers each with there own space, or live in one, rent out the other. Dont miss out. (id:60626)
RE/MAX Camosun
7775 St. Augustine Crescent
Niagara Falls, Ontario
This pristine property nestled in the sought-after Mount Carmel community of Niagara Falls offers upscale living, family friendly amenities and proximity to both nature and city conveniences. This location is privy to mature landscaping, surrounded by well-maintained properties and quiet streets resulting in a desirable location for those seeking a peaceful yet connected lifestyle. With over 3,600 sq ft of impeccably finished living space that seamlessly combines style, comfort, and functionality, this home stands out. Its oversized lot offers both privacy and a multitude of outdoor living or outdoor activities for you to explore including a potential pool, tennis, basketball or pickleball court. The tranquil and private backyard is a peaceful escape complete with an inviting gazebo, a large deck ideal for family gatherings as well as lush perennial gardens surrounding the home that bloom beautifully throughout the season. Inside, the home showcases impressive upgrades including beautiful solid wood doors and trim on the main level, central vacuum, water and air filtration systems, an air exchange as well as a built-in intercom system given its expansive square footage. Recent updates include select bathroom amenities and numerous upgraded windows. With 4 generously sized bedrooms, 4 bathrooms, and more room to expand for a potential in-law suite, there’s plenty of space to enjoy. For the wine lover, a custom-built wine cellar offers the perfect haven to store and display your valuable collection. Upgraded stamped driveway, parking for up to 12 cars and the generous 2.5-car garage with added 600 sq ft of additional storage space blends design and efficiency. This classic, spacious home means years of further enjoyment. Don’t wait to check this one out, it won’t last long! (id:60626)
Right At Home Realty
90 Main Street
Milton, Ontario
Mix-Use property zoned C-4 Hamlet Commercial allows multiple residential & commercial uses. Currently 3 separate units. Basement apartment, Main floor has 3 bedrooms with kitchen & bath. 2nd floor comes with open concept kitchen bedroom, living area walkout to terrace. Circular driveway, stone barn with 2 car garage with extra storage on 2nd floor, fully fenced, ample of parking space, backup generator. Drilled well and septic, 200amp power supply. Ample of opportunities when it comes to zoning allowance and can be great income potential property. vacant possession will be provided. (id:60626)
RE/MAX Real Estate Centre Inc.
90 Main Street N
Milton, Ontario
Mix-Use property zoned C-4 Hamlet Commercial allows multiple residential & commercial uses. Currently 3 separate units. Basement apartment, Main floor has 3 bedrooms with kitchen & bath. 2nd floor comes with open concept kitchen bedroom, living area walkout to terrace. Circular driveway, stone barn with 2 car garage with extra storage on 2nd floor, fully fenced, ample of parking space, backup generator. Drilled well and septic, 200amp power supply. Ample of opportunities when it comes to zoning allowance and can be great income potential property. vacant possession will be provided. (id:60626)
RE/MAX Real Estate Centre Inc.
1668 156 Street
Surrey, British Columbia
COURT ORDER SALE! All offers subject to Court Approval. Court date set for November 17, 2025!Developer & Investor Alert - Rare Opportunity in South Surrey!Unlock the potential of this prime 11,916 sq. ft. lot (approx. 170' depth) in one of South Surrey's most sought-after neighborhoods! With R3 zoning and recent Small-Scale Multi-Unit Housing (SSMUH) updates, this property offers incredible flexibility & value.Zoned R3 - Build up to 4 units per lot,Single-Family Home W/ basement+ Garden Suite, Duplex + Secondary Suites, Duplexes + Garden Suites. Huge lot with generous backyard space , Buyers to perform own due diligence Minutes to Earl Marriott Secondary Close to shopping, dining & recreation Just a short drive to beaches & parks Convenient access to transit & major routes. (id:60626)
Sutton Group-West Coast Realty
33 Ash Hill Avenue
Caledon, Ontario
Welcome to 33 Ash Hill Avenue, Caledon East! Gorgeous 4 Bed , 3.5 bathrooms, home for sale in Caledon East. Featuring premium lot backing on to agricultural with 2834 Sq Ft of spacious open concept layout. High end features & Finishes: 10ft Ceilings, hardwood floors, smooth ceilings,stainless steel appliances, wood flooring in kitchen w/ big island, quartz counter tops, extended height upper cabinets, Smart home ready featuring security. Piano stairs with birds nest spindle pickets, large master bedroom with ensuite with glass shower and free standing soaker tub and his/her closets. Roughed in central vac and lots more! (id:60626)
Kingsway Executive Realty Inc.
8202 Nixon Road, Eastern Hillsides
Chilliwack, British Columbia
Discover sophisticated living in this stunning, brand-new 3-level home offering 3,879 sq. ft. of total livable space and a grand total of 4,300 sq. ft. with high-end extras. Thoughtfully designed for families of all sizes, this home features 6 bedrooms, 5 bathrooms, a spacious open-concept main floor with an oversized island kitchen, elegant dining area, and large living room that opens onto a sun-filled deck"-ideal for entertaining. The upper level includes a luxurious primary suite with walk-in closet and spa-inspired ensuite, along with three additional bedrooms and a full laundry room. The lower level is perfectly set up for a suite or extended family living, offering 3 more bedrooms, a rec room, full kitchen, and walk-out patio. Nestled in one of Chilliwack's most desirable area. (id:60626)
RE/MAX Bozz Realty
Renanza Realty Inc.
14676 79 Avenue
Surrey, British Columbia
This exquisite three-level residence, situated on a 4,500 sqft lot in Chimney Ridge, boasts over 3600 sqft of meticulously finished living space, including the garage, and features premium finishes throughout. The main floor showcases elegant laminate flooring in the living and dining areas, a sophisticated granite entry, and a gourmet kitchen equipped with granite countertops and a dedicated spice kitchen, ideal for diverse culinary endeavors. A generously sized breakfast nook and an expansive family room with a den and full bath complete this level. The living and dining rooms are adorned with contemporary paint and extensive crown molding. The upper level offers four spacious bedrooms three full bathrooms. Has 2 suites (1 bed +1 bed). (id:60626)
Century 21 Aaa Realty Inc.
30 Albert Spencer Avenue
Caledon, Ontario
Stunning 7-Bedroom Home with Legal Basement in Prestigious Caledon East!! Welcome to this spacious and beautifully designed homeoffering over 3,500 sq ft of above-grade living space, plus a fully finished legal basement for extended family living or rental potential.The mainhome features 4 generously sized bedrooms, each with its own private ensuite, ensuring comfort and privacy for every member of the family.You'll love the elegant layout that includes a dedicated library/office, a cozy family room, and bright, open kitchen, dining, and living areasperfect for entertaining or quiet nights in.The legal basement apartment adds incredible value, featuring 3 additional bedrooms, 2 fullbathrooms, and its own separate entrance, making it ideal for rental income or multigenerational living.Located in the highly sought-afterCaledon East community, this home offers the perfect blend of luxury and convenience, just minutes from top-rated schools, parks, shops, andall major amenities. (id:60626)
Century 21 Regal Realty Inc.
1411 Beaufort Drive
Burlington, Ontario
Nestled on a quiet, mature street in highly sought-after North Tyandaga, this spacious 4-bedroom, 4-bathroom bungalow sits on a premium 120' x 165' lot, offering exceptional space and endless potential. The bright main level features large picture windows and a charming bay window connecting the living and family rooms to the formal dining area. The eat-in kitchen overlooks a cozy sunroom-perfect for morning coffee or casual entertaining. French doors lead to a generous primary suite with a walk-in closet and 4-piece ensuite, while three additional bedrooms and two full bathrooms complete the main floor. A rare and exciting highlight is the private indoor pool, accessible from two entrances and recently updated in September 2025 with a new liner, heater, pump, filter, salt system, and plumbing, plus electrical upgrades. With a little vision, this space could become a stunning year-round retreat for wellness and relaxation. The finished lower level offers a large rec room with a fireplace and four versatile rooms ideal for a home office, gym, or guest suite. A double-car garage and oversized driveway provide parking for up to six vehicles. Brimming with character and located in one of Burlington's most desirable neighbourhoods, this home presents a rare opportunity to restore, personalize, and elevate a truly special property. (id:60626)
RE/MAX Escarpment Realty Inc.
476345 3rd Line
Melancthon, Ontario
Tired of living in the big cities?Opportunity to relax in the country area of Melancthon just 2 minutes to Shelburne town(410/89) Close to main roads and only 1 hour to Toronto.With 2 houses and 19.95 Acres of Natural Forest and Trails with pole lights, River Stream Goes Through The Property (Headwaters Of The Boyne River)on the south side PLUS 3 Large Private Ponds,1 of with Bridge And Small Island,spring fed, second river stream supply and third one connected for all kinds of nature involved. Need large space with 2 shops? Large 49 Feet X 37 Feet Shop For 4 More Cars with your own tool/shop area and large mezzanine and self electrical panel and furnace ,thick concrete floor for heavy vehicles and some gravel drainage.Third structure for Extra Shop/Storage For Landscaping Equipment attached to large shop with newer front gate/door and metal sheeting as well(easy to connect them)After work relax, rectangular Inground Swimming Pool, Large Deck Walk Out From Main House Overlooking Your Peace Of Paradise. What Else, Security Cameras All Over Even Inside The Shop. Lots Of Walking Trails Through The Forest And Ponds With some more Light Posts To Walk At Night with kids or alone w/glass of wine. You Will Not See Your Neighbors At All As The Whole Front and all surroundings Of The Property Is Protected With Forest and Nature. Remember The Second Living Quarters, presents 1 Bedroom House Full With eat-in Kitchen, Living-room overlooking and walkout to land, Dining-room with large window and large coat closet, Large Bedroom and walk-in closet plus 4 Pcs Bathroom and storage room with another electrical panel (this section is above ground) Walk Out To Your Own deck with endless views of the gardens. Stunning Sunrise scenery. Just an amazing property for large families, work from home or have it all for your-self.Only Minutes to all major stores in Shelburne, mechanics, gas stations, Highways 10/89/410, less than an hour to Wasaga Beach, 20 min to Orangeville. (id:60626)
Royal LePage Credit Valley Real Estate
7 Parklane Crescent
St. Catharines, Ontario
Custom-built in 2016, this 5-bedroom, 4-bathroom home sits on an oversized mature lot in a sought-after crescent and offers tall ceilings on every floor. Features include an oversized concrete driveway, double-car garage with backyard roll-out access, and multiple separate entrances for in-law or multi-generational living. The main floor features a custom maple kitchen with full-height cabinetry, an open-concept living area with a tray ceiling and a gas fireplace, a mudroom, a powder room, and an office that could serve as a primary suite on the main floor. Upstairs, the primary suite impresses with vaulted ceilings, a spa-like ensuite, and a walk-in closet, while two additional bedrooms share a full bath. The lower levels offer a large family room, additional bedrooms and bathrooms, as well as a workout or yoga room with heated floors. The lowest level features a second entrance, an oversized bedroom, and rough-ins for a kitchen and bathroom, making it ideal for a private suite. Outdoor living features a covered porch with privacy screens, a water feature, mature trees, and a large garden with fruit trees and a berry patch, offering endless potential for a workshop, guest house, or accessory dwelling unit (ADU). Conveniently located close to schools, parks, shopping, and highway access, this home is the perfect peaceful retreat in a private court setting. (id:60626)
RE/MAX Niagara Realty Ltd
36477 Country Place
Abbotsford, British Columbia
Tucked away at the end of a quiet cul-de-sac in the sought-after Country Lane Estates, find this beautifully maintained Custom built family home. This 2 story w/basement, 3-bedroom, 4-bathroom home sits on a massive 31,071 sq ft lot. Updated kitchen w/new SS appliances. Inside, you'll find a spacious, functional layout with room to grow. The basement is plumbed and ready for a suite, offering incredible potential for in-law living or rental income. New furnace & hot water tank. Roof replaced in 2014. Located in a family-friendly neighborhood, this home features a private backyard paradise, featuring over $100,000 in upgrades including artificial turf, putting green and a hot tub under a stylish gazebo. Just minutes to Highway 1 and all levels of schools. Hurry this one won't last long! (id:60626)
Century 21 Creekside Realty (Luckakuck)
26559 58 Avenue
Langley, British Columbia
Discover the perfect blend of country charm, convenience, and opportunity. This 2,522 sqft rancher sits on 2.5 fully fenced acres between Langley Township and Abbotsford. The spacious 3-bedroom, 2-bathroom home overlooks a private pond that attracts ducks and wildlife, offering peaceful views from your living room window. A detached double garage and a separate triple garage/workshop with power and a wood stove provide endless options for vehicles, storage, or hobbies. With easy highway access and strong long-term investment potential, this property is ideal for commuters, hobby farmers, or investors alike. (id:60626)
Royal LePage - Wolstencroft
Macdonald Realty (Surrey/152)
594228 Blind Line
Mono, Ontario
*IMPRESSIVE CUSTOM COUNTRY ESTATE ON 2 ACRES**TREE LINED LONG DRIVE**HUGE GARAGE HAS A FINISHED INTERIOR WITH A KITCHEN AND LOFT**2 LARGE ACCESSORY BUILDINGS AT REAR OF LOT, ONE HAVING HEAT AND HYDRO**MULTI LEVEL BACK DECK **MASSIVE BASEMENT REC ROOM WITH WET BAR**2 ADDITIONAL FINISHED ROOMS IN BASEMENT**MOVE IN READY** (id:60626)
Right At Home Realty
10500 125a Street
Surrey, British Columbia
WOW! find your ZEN! A completely custom built beauty you have to see in person to truly appreciate. You will be blown away when you walk through the door w/ high open vaulted cedar ceilings giving you all the west coast vibes. Wide open entertainer's F/P w/ lots of custom stained glass windows that let in natural light & stunning fir doors & window casings. Beautiful chefs kitchen w/ rich cherry wood cabinets, gas cooktop & loads of storage. Upstairs you have 2 large bedrooms including your spa like en-suite w/ heated tile floors & oversized shower, the deck off the primary has views of the Fraser River, Gulf Islands, New West & SFU. Finally the basement is rented as a 3 bedrooms w/ separate laundry + large kitchen! (id:60626)
RE/MAX City Realty
7077 149a Street
Surrey, British Columbia
Your dream home awaits you! Welcome to this tastefully renovated spacious home offering 8 bedrooms and 6 full bathrooms. The beautifully crafted kitchen offers custom cabinetry, quartz countertops, stainless appliances, pantry and a spice/wok kitchen. From the kitchen, it will lead to your backyard oasis with large covered patio and artificial turf, ideal for BBQ and entertaining. The dining/living room boasts soaring vaulted ceilings with an open floorplan and a bedroom and full bathroom on the main. Upstairs 4 large bedrooms and 3 bathrooms. The 2+1 basements provide great mortgage helpers as well. This home is conveniently located on a quiet street close to schools, shopping, restaurants and much more. This is the perfect family home- Motivated Seller! (id:60626)
Royal LePage West Real Estate Services
287 St Germain Avenue
Toronto, Ontario
Don't miss a great opportunity in the prestigious neighbourhood of Lawrence Park North. This extra-wide semi provides private, 2-car parking on a very deep lot (148.75 X 26.75) leaving lots of yard space while accommodating a large deck for dining and lounging, as well as a stand-alone garage, perfect for storage or a work space. Walk out to the fully fenced-in backyard from a quaint little sunroom off the recently renovated kitchen. The spacious living and dining areas have maintained their North Toronto charm, offering a bay window, working fireplace, wainscotting and more. There are good-sized upper bedrooms with original, well maintained hardwood. This tree-lined, family-friendly street has great neighbours, gourmet dining and boutique shopping minutes away, plus it's a short walk to the Lawrence subway and has easy access to John Wanless Jr. P.S., Lawrence Park C.I. as well as both Catholic and private schools. This desirable home has been lovingly cared for by the same family for 34 years. (id:60626)
Real Estate Homeward
42 Kramer Court
York, Ontario
Beautifully presented, Custom Built 5 bedroom, 3 bathroom Home located on sought after1.08 acre lot in the desired location of Empire Estates with meticulous attention to detail throughout. Incredible curb appeal with brick & stone exterior, triple car garage, backyard oasis complete with extensive exposed aggregate concrete surrounding luxurious ingroundpool & oversized covered porch. The exquisitely finished, open concept interior offers approx. 3140sq ft of distinguished M/F living space highlighted by 9' ceilings throughout, custom kitchen w/oversized island, w/i pantry, quartz counters & S/S appliances, bright living room w/fireplace, b/i shelving & cathedral ceiling, formal dining area, welcoming foyer,5 spacious MF bedrooms (5th bed currently being used as a office), featuring luxurious primary suite with WI closet & stunning 5pc ensuite, oversized MF laundry with custom cabinetry. The lower level is awaiting your personal finishing touches and includes ample storage & direct access to garage. Situated perfectly on the lot to include potential detached out building/shop. Conveniently located 15 min. south of Hamilton - central to Binbrook, Caledonia & York. Rarely do custom homes such as this come available! (id:60626)
RE/MAX Escarpment Realty Inc.
15 Oakhaven Road
Brampton, Ontario
Aprx 4500 Sq Ft Of Living Space!! Come and Check Out This Very Well Maintained 3 Car Garage (Tandem). Fully Detached Luxurious 5 Bedrooms (2 Master Bedrooms) Home. Built On 41 Ft Wide Lot. Featuring A Fully Finished Basement With Separate Entrance. The Main Floor Boasts Huge Den, Separate Family Room, Combined Living & Dining Room. Hardwood Floor Throughout The Main & Second Floor. Upgraded Kitchen Is Equipped With S/S Appliances & Granite Countertop. Second Floor Offers 5 Good Size Bedrooms & 3 Full Washrooms On The Second Floor + Huge Loft On the Second Floor. Master Bedroom With Ensuite Bath & Walk-in Closet. Finished Basement Offers Kitchen, 1 Full Washroom & Rec Room. Upgraded House With Interlocking Through Out, Large Oak Staircase, Spindles, Handrails & Crown Molding. (id:60626)
RE/MAX Gold Realty Inc.

