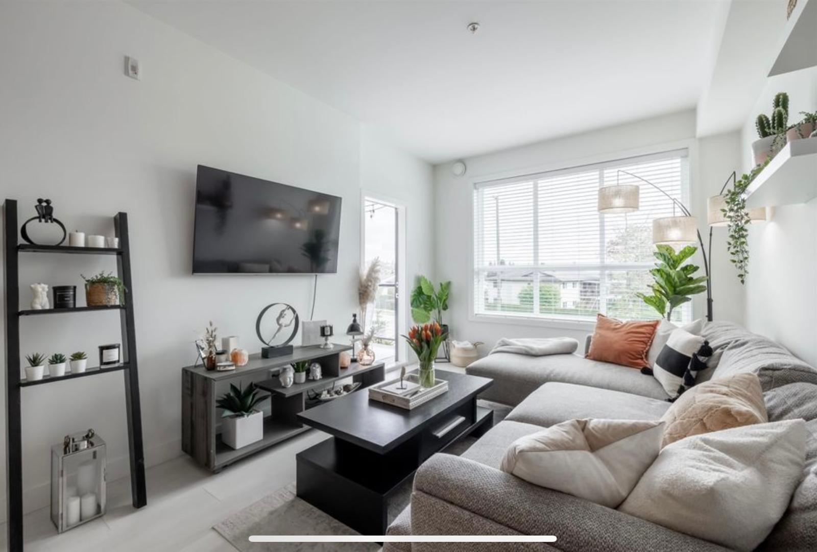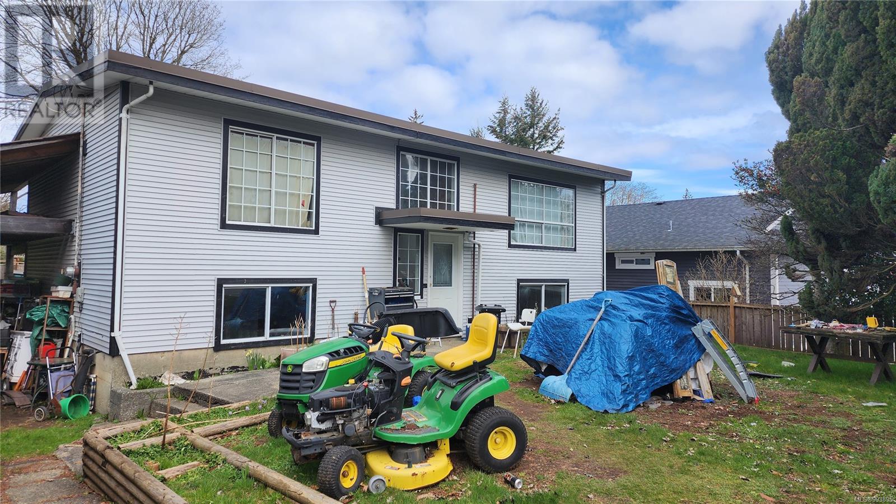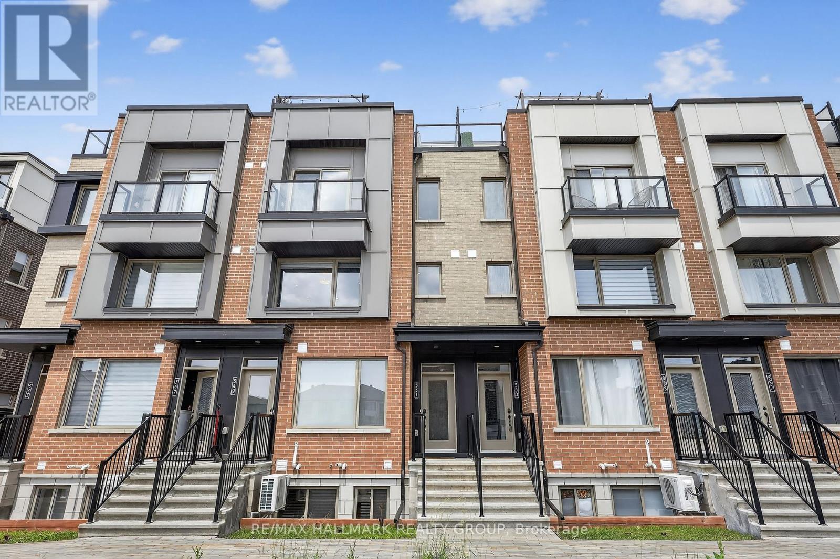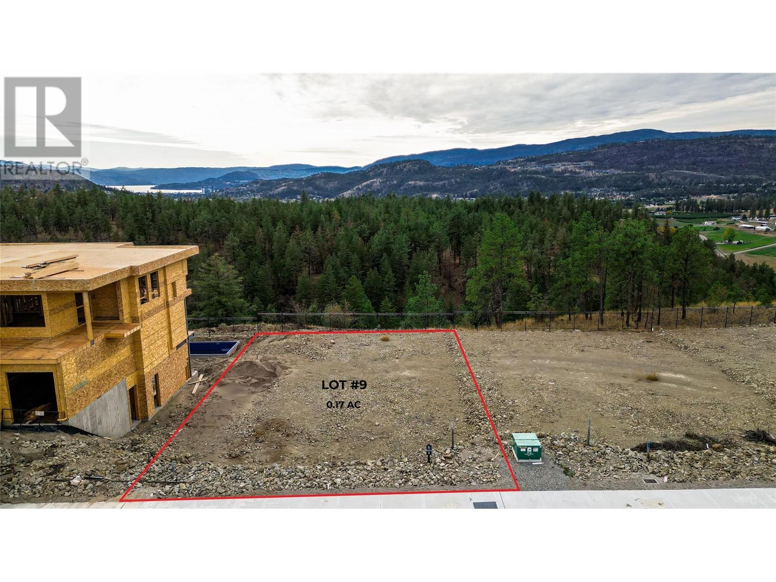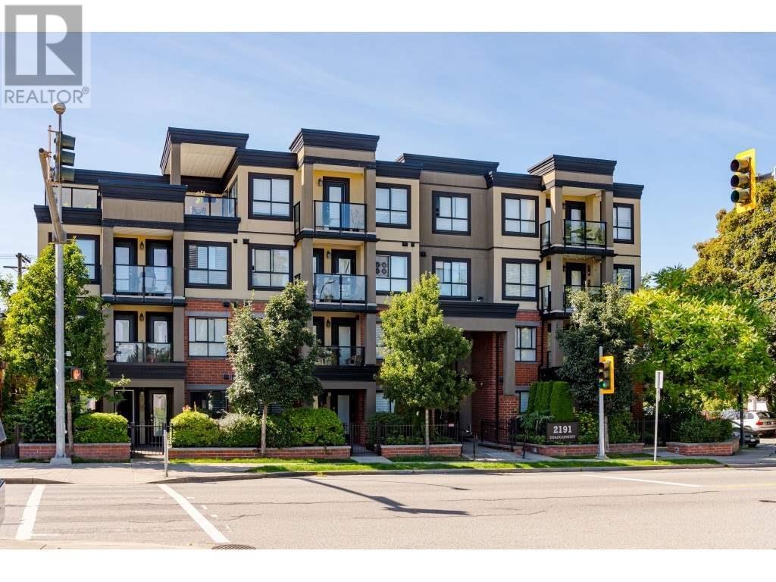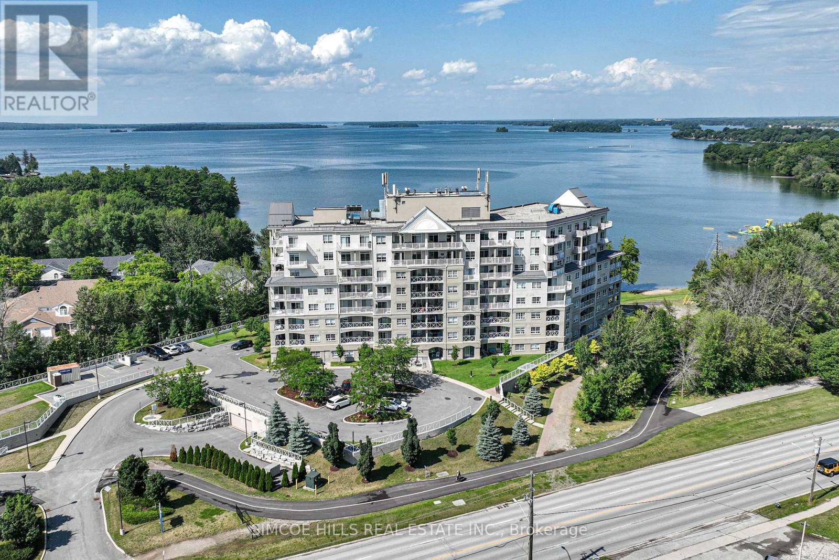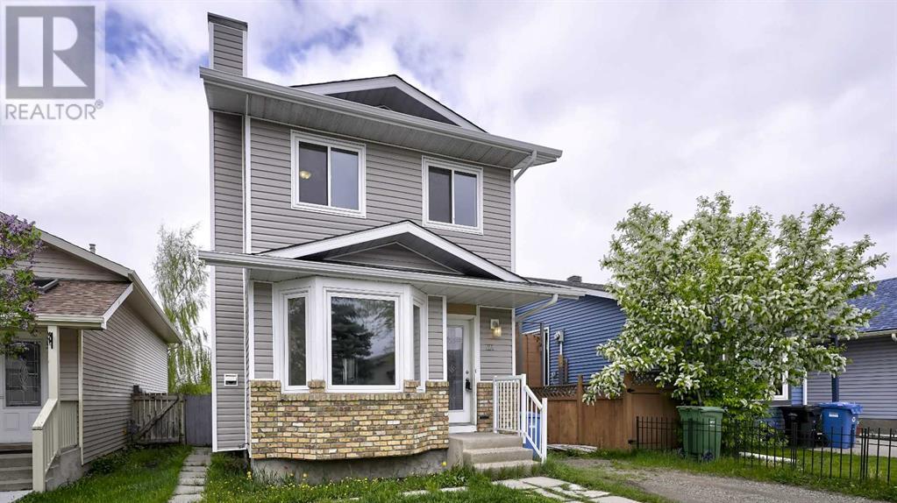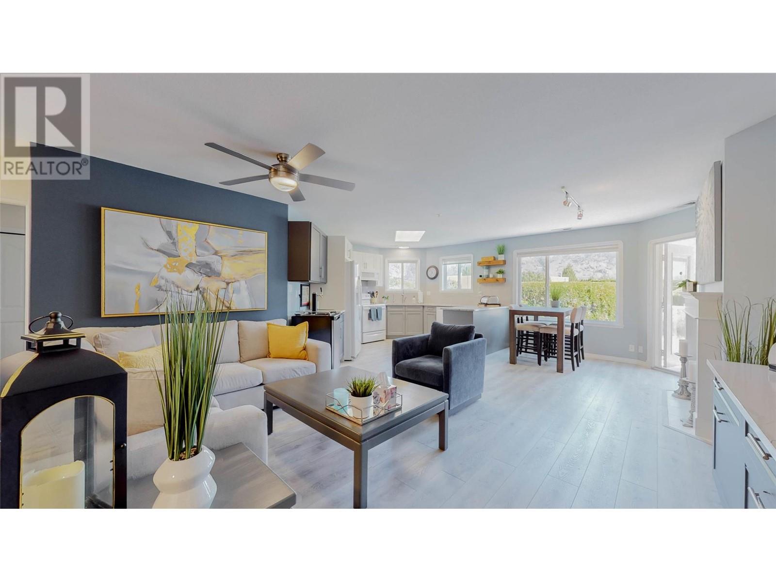122 19935 75a Avenue
Langley, British Columbia
Enjoy serene lifestyle with all amenities within walking distance. This beautiful unit is built by Developer Zenterra, Nestle in prime location. Easy access to Hwy 1 and other major routes. Enjoy nearby attractions like the Langley Event Centre, parks, and Mountain Secondary School, convenience of Willowbrook Shopping Centre, T&T Super Market, Costco and City Hall. Call/Touchbase for viewing. (id:60626)
Ypa Your Property Agent
204 Hilchey Rd
Campbell River, British Columbia
This property is being sold under an Order for Conduct of Sale as part of a foreclosure proceeding. It is offered strictly ''as-is, where-is,'' including fixtures only, with no warranties or representations regarding its condition. Property size and room details have been provided by BC Assessment, Landcor, Cunningham & Rivard Appraisals Ltd., and the listing Realtor. The property is zoned R-1. A photo link and numerous supporting documents are available through the listing. All showings require a minimum of 24 hours' notice. Subject removal has been completed, and a court date for approval is scheduled for Monday, August 11, in Campbell River. For the price going into court or for any further inquiries, please contact the listing agent at rpluke50@gmail.com. (id:60626)
RE/MAX Lifestyles Realty
227 Vista Road
Crossfield, Alberta
This beautifully crafted home features an open-concept layout —perfect for both everyday living and entertaining. With three spacious bedrooms, there's plenty of room for the whole family. Step outside to enjoy a generous 144 sq. ft. front porch, ideal for morning coffee or evening relaxation. Located on a paved lane, this home offers added convenience and accessibility in a well-connected neighborhood. Photos are representative and may differ from the final product. (id:60626)
Bode Platform Inc.
11 Fencer Place
Conception Bay South, Newfoundland & Labrador
Fully Developed Split Entry 2 apartment with 3 Bedrooms up and 2 Down. Features include, open concept living spaces, landscaping, double paved driveway. 10 Year Atlantic New Home Warranty (id:60626)
RE/MAX Realty Specialists
551 Takamose Private
Ottawa, Ontario
Welcome to 551 Takamose Private, a beautiful two-bedroom, two-bathroom stacked condo townhouse located in the sought-after community of Wateridge Village in Ottawa. Built in 2021 by Mattamy Homes, this modern, three-level home combines stylish design with everyday functionality, perfect for professionals, first-time buyers, or downsizers seeking low-maintenance living without compromise. Step inside to discover a bright and airy open-concept main living area, where upgraded flooring and pot lights create a warm and welcoming atmosphere. The kitchen is a chef's delight, featuring an extended island with a double sink, sleek black glass backsplash, quartz countertops, and ample cabinetry for all your storage needs. It flows seamlessly into the dining and living spaces, ideal for entertaining guests or enjoying quiet evenings at home. Upstairs, you'll find two spacious bedrooms, including a primary suite with generous closet space and access to a luxurious main bathroom. The bathroom showcases elegant finishes such as quartz counters with dual sinks and a glass-enclosed shower, offering a spa-like retreat at the end of your day. One of the standout features of this home is the private rooftop terrace, a rare find in condo living. With natural gas and water hookups, it's the perfect place to host summer barbecues, enjoy morning coffee, or unwind while taking in views of the surrounding neighborhood. This property also includes a dedicated surfaced parking spot, and your monthly condo fees cover general maintenance, snow removal, garbage collection, landscaping, and building insurance making for truly hassle-free living. Nestled in a growing, family-friendly community near the Ottawa River, 551 Takamose Private offers easy access to parks, walking trails, public transit, and major amenities, with downtown Ottawa and Montfort Hospital just minutes away. (id:60626)
RE/MAX Hallmark Realty Group
654 Kingswood Terrace
Kelowna, British Columbia
Are you looking for a neighbourhood where your kids can walk to one of the top rated schools in Kelowna? Aberdeen Hall Preparatory School is a 10 minute or less walk from University Heights. University Heights also falls within the catchment for North Glenmore Elementary and Dr. Knox Middle Schools. With bigger lots, better views and a first class builder, come visit the show home at University Heights to learn more about how Ovation Homes is able to guide you from start to finish with building your dream Okanagan home! From triple car garages, legal suites, suspended slab media rooms, pools and more, anything you can dream up for your new home, can be brought to life. Included with every building plan are a set of virtual renderings of your finished home, bringing your vision to life before it’s built, ensuring you truly receive the perfect home for you. (id:60626)
Chamberlain Property Group
103 2191 Shaughnessy Street
Port Coquitlam, British Columbia
Welcome to The Signature, a stylish development in the heart of Port Coquitlam. This street-level corner unit offers two walk-up entries, quality finishes, ample storage, and a functional open-concept layout. Enjoy granite countertops throughout, stainless steel appliances, engineered hardwood floors, and plenty of cupboard space. The gourmet kitchen features a granite island, designer cabinets with under-mount lighting. Walking distance to Central Park, Gates Park, Coquitlam River, Traboulay Trail, Colony Farms, schools, shopping, dining, transit, and West Coast Express. Includes a large outdoor patio, storage locker, and secured underground parking. Pets and rentals allowed! BOOK YOUR SHOWING. Open house Saturday July 19th 2-4pm (id:60626)
Royal LePage West Real Estate Services
402 - 354 Atherley Road
Orillia, Ontario
Lakefront Lifestyle at Its Finest - Discover the ultimate in waterfront living at sought-after Panoramic Point, where everyday feels like a getaway. Nestled along the scenic shoreline of Lake Couchiching, this nicely appointed 2-bedroom, 2-bathroom condo offers a seamless blend of comfort and resort-style amenities. Wake up to light-filled spaces and step out onto your private balcony from the living room, primary suite, or second bedroom each with its own access perfect for morning coffee or evening sunsets. The kitchen features a stylish breakfast bar, ideal for casual dining or entertaining. The primary bedroom also includes a walk-in closet and a private ensuite for your convenience .Beyond your suite, enjoy direct access to sandy beaches, tranquil walking and biking trails, and full use of exceptional amenities: an indoor pool and hot tub with lake views, fitness centre, saunas, a cozy lounge with gas fireplace, guest suites, and more. There's also underground parking, a car wash, bike storage, and a dedicated area for canoes and kayaks. Located minutes from vibrant local dining, shopping, parks, theatre, skiing, golf, and boating. Panoramic Point is the perfect place to call home or enjoy as a luxurious retreat. (id:60626)
Simcoe Hills Real Estate Inc.
28 Welsh's Lane
Mount Stewart, Prince Edward Island
Lovely waterfront furnished turnkey move-in ready year around 4 yr. old Log Home offering beautiful nightly sunsets over the water & quiet scenic country views! A peaceful scenic property in a small quaint country town just 15 minutes to Charlottetown, minutes to beautiful white sand dune beaches, the beautiful Crow Bush Golf Resort, Greenwich National Park in St Peters Bay, and the town of Morell for shopping & restaurants! Do you like to boat, kayak, or Jet Ski....? Just add your floating dock out front in the deep water or use the public access a few feet away. This beautiful modern-style Log Home offers high vaulted ceilings with huge floor-to-ceiling windows over the water allowing natural sunlight into the home. A spacious open-concept living, kitchen, and dining area with a grey custom kitchen & stainless steel appliances. The living room also has a brand new large wood stove and heat pump. A split plan design with the Master Bedroom, walk-in closet & ensuite bath on one side of the home & 2 guest Bedrooms & guest bath on the other side. Built on a concrete foundation frost wall with space for a utility storage Rm plus outdoor shed. A large front deck to enjoy the water views & nightly sunsets! The private 0.77-acre Lot is surrounded by Government-owned Park Land with the famous PEI Confederation Trail System for you to enjoy year-round hiking & bicycling all over PEI. No one can build behind or on the sides. This property offers a year-round private, scenic waterfront location for you to enjoy the PEI lifestyle. (id:60626)
RE/MAX Charlottetown Realty
206 Creekstone Drive Sw
Calgary, Alberta
END UNIT! MOUNTAIN VIEWS! Welcome to 206 Creekstone Dr. SW, an end unit townhouse in the desirable Pine Creek community, built by Truman. This stunning 1684 sq ft, three-level residence offers 4 bedrooms and 2.5 baths, with a flexible main-floor bedroom ideal for a home office, gym, or yoga room. The heart of the home is a gorgeous white kitchen featuring elegant quartz countertops, sleek stainless steel appliances, modern light fixtures, and a gathering-friendly island. The open layout is complemented by mountain views and a huge west-facing balcony, perfect for entertaining or relaxing. The spacious primary bedroom, able to accommodate a king bed, boasts mountain views, a luxurious en suite, and a walk-in closet. Convenience is key with upstairs laundry and ample natural light throughout. This location offers easy parking, including a fully insulated and heated double car garage with hidden storage and water access. Located just minutes from top-rated schools, parks, and golf courses, you'll also enjoy quick access to Stoney Trail, Macleod Trail, and the LRT. This is an ideal choice for first-time homebuyers or those looking to downsize. Available for August move-in, this property is ready to welcome you home. (id:60626)
Elevate Property Management
124 Riverbrook Way Se
Calgary, Alberta
THIS IS THE ONE! Welcome to the best location in Riverbend. This immaculately maintained home has had the roof, windows, and siding replaced, and it backs onto the soccer fields and path system! Step through the front door and you’re greeted by beautiful bay windows that flood the front room with natural light, perfect for plant lovers or anyone who loves a sunny space. The kitchen has plenty of working room and big windows overlooking the backyard and soccer fields, making it a bright and cheerful place to cook or hang out. Worried about space for the kids? No need! Three bedrooms make it a great fit for a young family, especially with several schools within walking distance. The large undeveloped basement is ready for your personal touch, set it up just the way you want. Book your showing before this home is SOLD! (id:60626)
RE/MAX Landan Real Estate
6805 Cottonwood Drive Unit# 105
Osoyoos, British Columbia
Beautifully updated ground-floor condo at The Palms! Welcome to this stunning 2-bedroom, 2-bathroom walk-out condo, perfectly situated steps from Osoyoos Lake and Cottonwood Beach. This bright and inviting home has been tastefully renovated with new kitchen cabinetry, custom-built living room TV storage, updated laundry room, modern flooring, fresh paint, stylish bathroom vanities, updated lighting, and high-end fixtures throughout. Enjoy morning sun in the kitchen and on the deck, filling the space with natural light, while the afternoon shade makes for the perfect spot to relax outdoors. The Palms offers exceptional amenities, including a beautiful outdoor pool, meticulously landscaped gardens, secure underground parking, a private storage locker, and a guest suite for visiting family or friends. With its unbeatable location and walk-out access, this home is ideal for pet owners and those who love the Osoyoos lifestyle. Don’t miss out—book your showing today! (id:60626)
RE/MAX Realty Solutions

