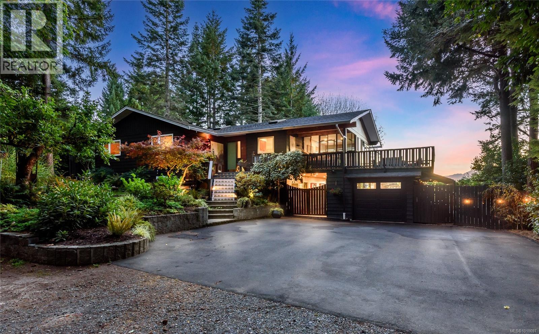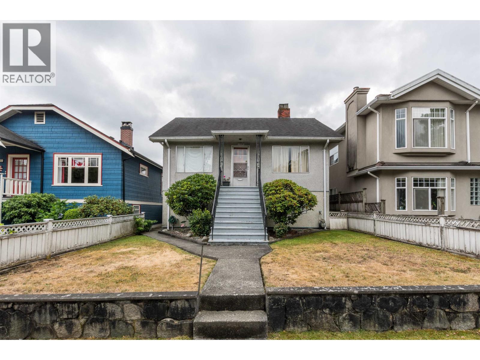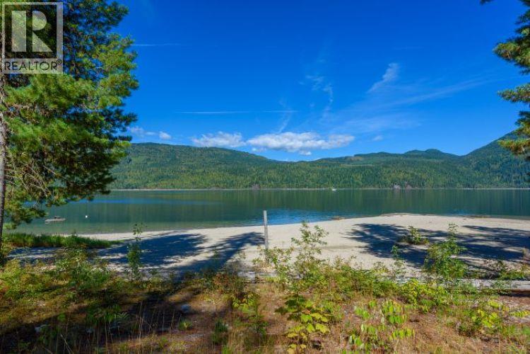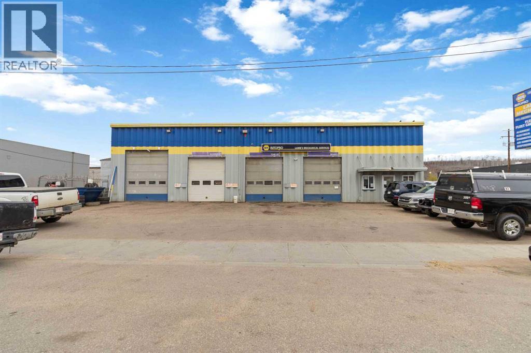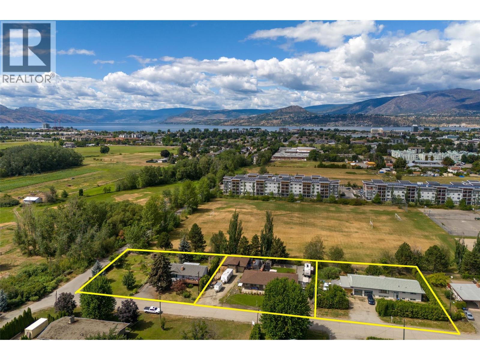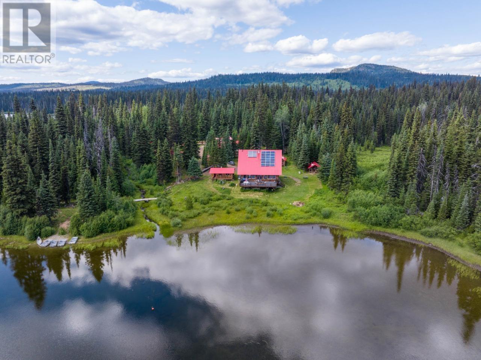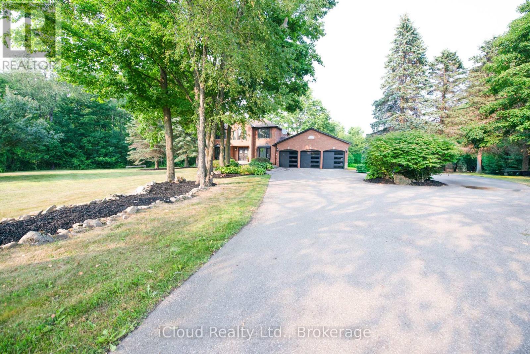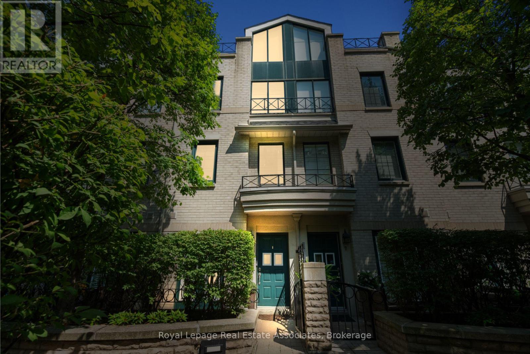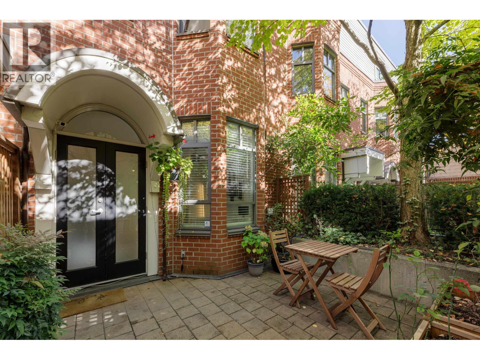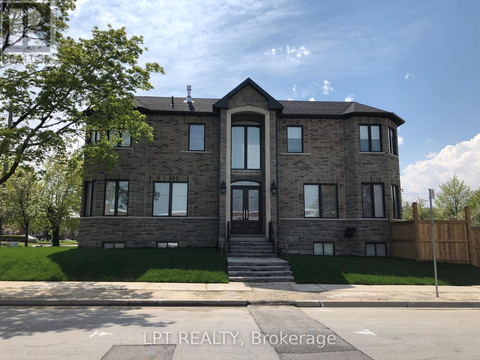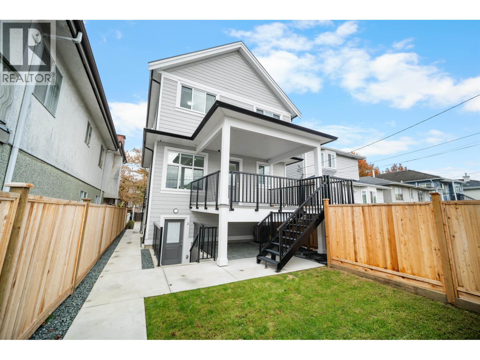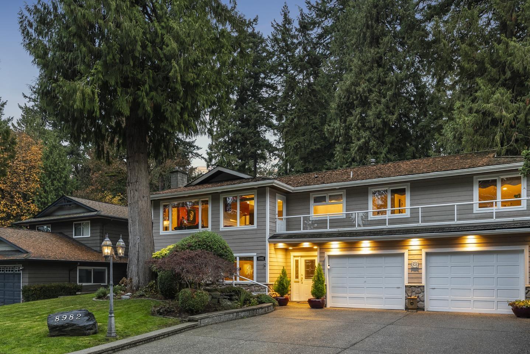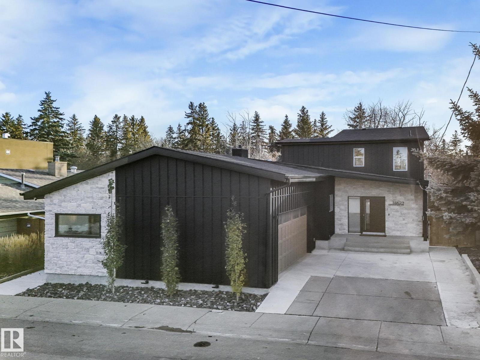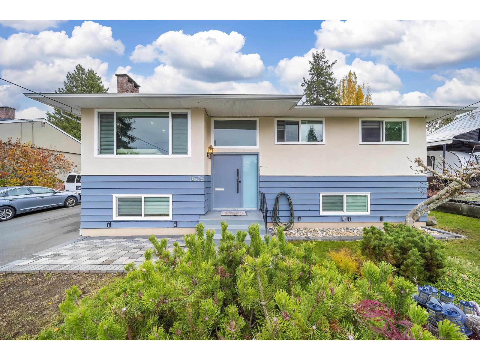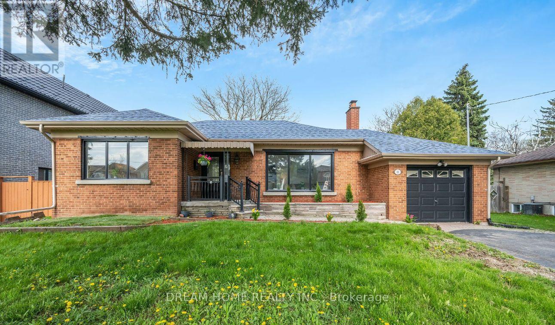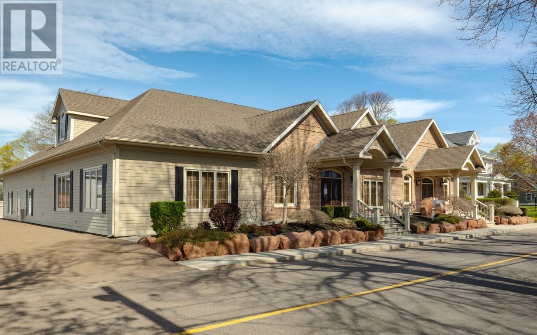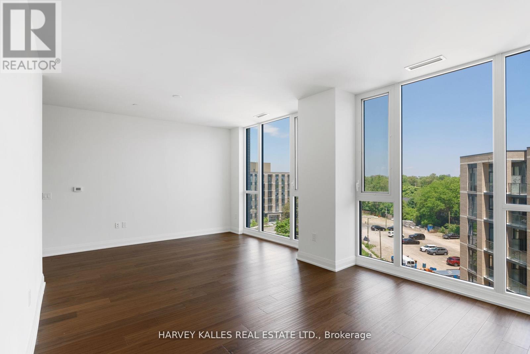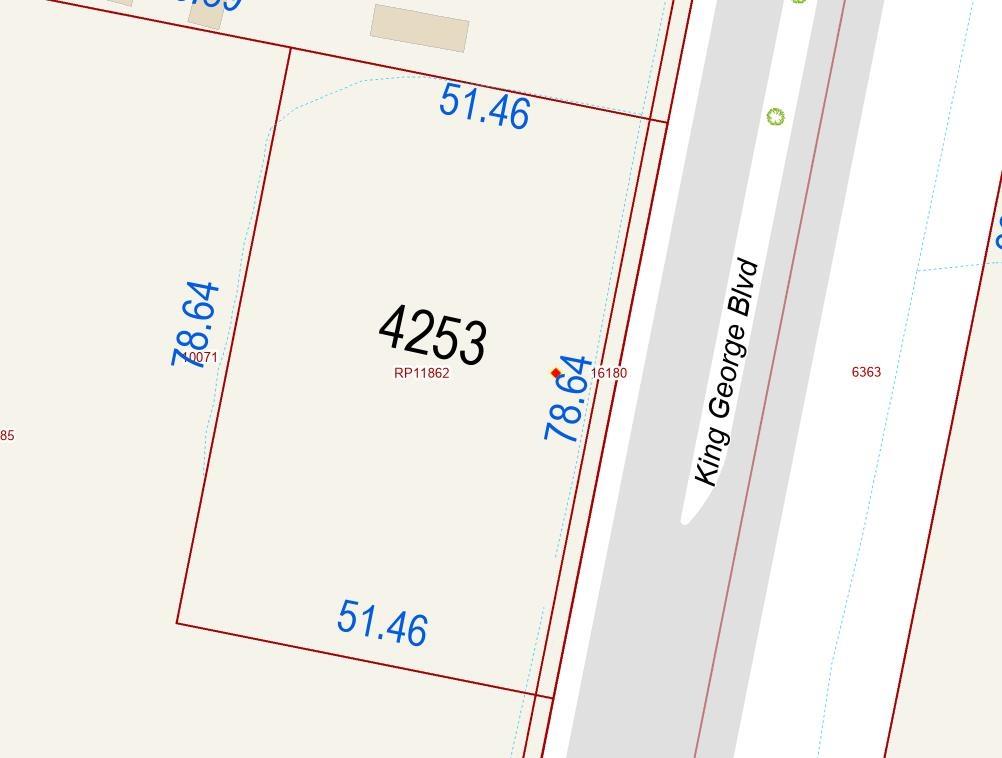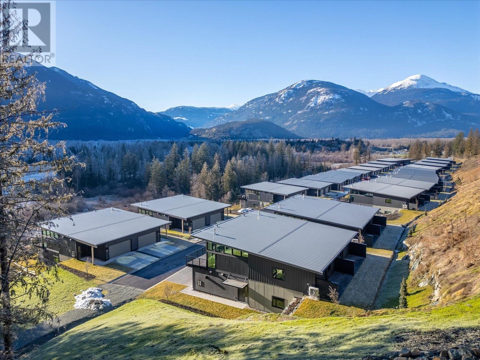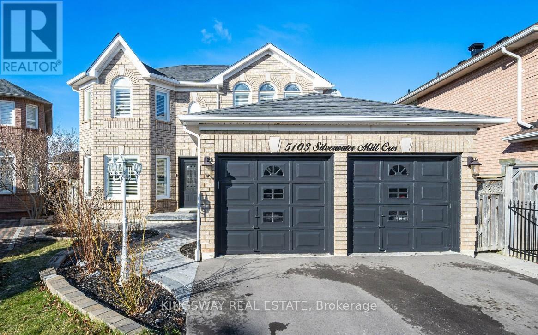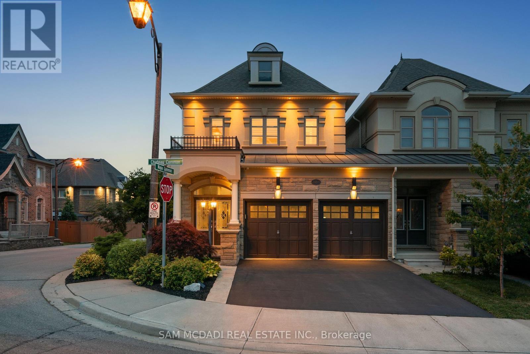1165 Glen Urquhart Dr
Courtenay, British Columbia
Stunning 4 bdrm/3 bath family home offering 2766 sf with impressive mountain, city & glacier views in sought-after Courtenay East neighbourhood. Situated on a glorious .45 acre lot you will love the privacy, mature landscaping & outdoor spaces, it’s an oasis to enjoy. Many updates have been completed! Main floor features an open plan, kitchen with centre island, quartz countertops, 2 dishwashers, family size dining area, living room with gas fireplace, primary bdrm with full ensuite. Amazing sunroom plus sundeck with access to front & backyard. Downstairs offers family room, incredible rec room, laundry, 4th bdrm, full bathroom, stellar mudroom & 2 gas fireplaces. Newer furnace/heat pump 2021, vinyl windows & roof approx. 8 yrs old. Single garage, breezeway & ample extra parking. This home is a beauty, book your showing! (id:60626)
RE/MAX Ocean Pacific Realty (Cx)
2236 Kitchener Street
Vancouver, British Columbia
First time on the Market since 1962! Perfect development opportunity to build your New Dream Home or Front/Back Duplex on a quiet, tree-lined street in one of Vancouver´s most coveted neighbourhoods! Clean & well maintained...this is also a wonderful Starter Home with a fully finished basement for a family hoping for their first place. Across from Lord Nelson Elementary School, & a short walk to Templeton High School; this home is situated near Shopping/various Food Markets, Restaurants/Coffee Shops along Commercial Dr., Hastings/Nanaimo Streets & 1st Ave. Conveniently close to all public transit. Property is carefully & nicely landscaped, with covered patio to relax. It measures 33X112.9ft. in size & has laneway access. CALL TO LEARN MORE! (id:60626)
Oakwyn Realty Ltd.
Lot A, & Lot 6 Queest N
Anstey Arm, British Columbia
Rare opportunity to own 223 acres on the east side of Anstey Arm, Shuswap Lake, in North Queest, Sicamous, BC. This exceptional offering includes two titles sold together: Lot A (190.06 acres, with road access) and Lot 6 (33 acres, water access only). Surrounded by the pristine natural beauty of Anstey Arm, these properties offer a remarkable combination of waterfront and upland terrain, providing direct access to Roberts Bay Provincial Park and close proximity to Pete Martin Bay. (id:60626)
RE/MAX Crest Realty
4770 Victoria Avenue
Niagara Falls, Ontario
Location Location Location In Downtown Niagara Falls About 16351 Sq Ft, Central Business Commercial Zone ( C B Zone ) Vacant Land, Very Suitable For Bank, Clinics, Motels, Mcdonal's, Tim Horton (id:60626)
Homelife New World Realty Inc.
8102 Manning Avenue
Fort Mcmurray, Alberta
Opportunity Awaits at 8102 Manning Avenue! Discover an incredible investment and business prospect in the heart of Downtown. This well-maintained industrial commercial property features a spacious 4,168 sq ft building with mezzanine situated on a 9,170 sq ft lot, zoned PRA2 — ideal for a wide range of commercial and industrial uses.Inside, you’ll find a welcoming front reception area that sets the tone for professionalism, along with four large garage door bays fully equipped with five hoists and all the mechanical systems needed to support ongoing business needs.Offered for sale with a well-established business of 19 years, this is a turnkey opportunity for an owner-operator or investor. A full inventory and chattels list are available upon request. With its prime Downtown location, strong visibility, and proven business history, this property offers exceptional potential to own a thriving operation and long-term value. Check out the photos and floor plans and call today to book your personal viewing. (id:60626)
Royal LePage Benchmark
3260 St. Amand Road
Kelowna, British Columbia
NEW PROPERTY added! Ideal TOWNHOUSE LAND ASSEMBLY located at 3240, 3250 and 3260 St Amand Rd, down quiet street just off KLO and Gordon. FRONTAGE is 418.14 ft and AREA is 1.07 acres or 46,609.2 sq ft (4300.14 sq m). Properties on this side of the street DO NOT back onto ALR land! With current MF1 zoning, you could build 6 ground-oriented units per lot (TOTALING 18-20 units), to a maximum of 3 storeys or 13.6m. If you rezone to MF2, City of Kelowna could support townhomes up to 3 storeys, with 80% site coverage and a 1.0 FAR, so likely up to 32 units >1750 sq ft with dbl garages! Land is great value at $94.23/sq ft!! 3240, 3250 and 3260 St Amand Rd properties to be sold together. Residences are tenant and owner occupied, so notice must be given to walk properties. No interior showings without an Accepted Offer. This is a private CORE NEIGHBOURHOOD location in the middle of town! 1035709 & 10357069 (id:60626)
Coldwell Banker Horizon Realty
Taweel Lake Road
Little Fort, British Columbia
Meadow Lake Fishing Camp has been successfully running for the past 30-years, with several repeat clients! Located a two-hour drive north of Kamloops on Hwys 5 & 24, its nestled in a picturesque landscape near Little Fort, the property is approx. 2.3 acres w/ 194 feet of lake frontage. Main lodge, two-storey building w/ loft, doubles as caretaker's reside & offers two year-round showers, flush toilets, WIFI, lounge, dining room + very large deck w/ fireplace. Lodge & whole camp are powered by a solar system. Built in 2021, a brand new shower house w/ flush toilets, sinks & showers. 10 cabins total - all one room, rustic log structures heated w/ wood stoves - electricity but no plumbing. Storage shed, fish cleaning hut, 2 woodsheds + garbage storage building, plus several other out-buildings. Most recently been operating as ""all-inclusive"" - providing guests w/ bedding, towels, firewood, fresh water, accommodations, boats, fish cleaning/smoking, full breakfast, packed lunch and gourmet dinner all for per person/per day price. You could offer this same type of hospitality or make changes. (id:60626)
Engel & Volkers Kamloops
27 Briarwood Drive
Caledon, Ontario
Gorgeous Detached Two-Story Home Situated On 2.52 Acres Of stunningly landscaped Land; This property offers 4 +1 generously sized bedrooms. Each bedroom is bright and features closet organizers. This home is perfectly suited for an in-law suite - offering 2 Kitchens, a 3 Car Garage and a circular driveway that parks 11+ Cars. The home has been updated with brand new flooring throughout (2025). It Boasts a new master ensuite, main bath , basement bathroom and powder room (2025). The 24 X 36 L-shaped In-ground pool is heated and recently fitted with a new liner and pump. The Pool is also surrounded by Wrought-Iron Fencing and a gorgeous garden that creates the perfect oasis. The roof was updated with new eavestroughs and downspouts. The home also boasts an Incredible Kitchen with Granite Counter Tops, Large Center Island, S/S Appliances & breakfast area. The Kitchen overlooks the pool and garden. Access the huge wooden Deck from the Kitchen and family room. The Extended Mudroom is the perfect place to transition from the pool and can serve as a separate entrance to the basement suite. (id:60626)
Ipro Realty Ltd.
Icloud Realty Ltd.
8 - 1 Baxter Street
Toronto, Ontario
Welcome To #8 1 Baxter Street, A Rarely Offered Condo Townhome In The Gated Courtyards Of Rosedale, One Of Torontos Most Prestigious Neighbourhoods & walking distance to Yorkville's upscale shopping & fine dining. Offering Over 1,800 Sq. Ft. Of Refined Living Space, This 3+1 Bedroom, 3 Bathroom Home Welcomes You Through A Tranquil Shared Courtyard Lined With Terraces And Mature TreesA Private Oasis In The Heart Of The City. The Front Terrace, Just Off The Beautifully Appointed Kitchen, Is Perfect For Morning Coffee. Inside, The Open-Concept Main Level Features Granite Waterfall Countertops, Built-In Appliances, A Large Peninsula, And Direct Walkout To The Terrace, Seamlessly Flowing Into The Dining And Living Areas With A Juliette BalconyIdeal For Entertaining. The Second Level Hosts Two Bright Bedrooms And A 4-Piece Bath, While The Third Floor Is A True Retreat With A Primary Suite Boasting Soaring Ceilings, A Walk-In Closet, And A Spa-Like 5-Piece Ensuite With Soaker Tub, Glass Shower, And Double Vanity. Above, A Loft With Walkout To The Rooftop Terrace Provides A Perfect Home Office Space. The Lower Level Offers An Additional Bedroom, 3-Piece Bath, Laundry Closet, And Direct Garage Access. Steps To Budd Sugarman Park, Ramsden Park, Art Galleries, Top Schools, TTC, Shops, And Restaurants, This Exclusive Residence Offers A Lifestyle Of Sophistication, Privacy, And Urban Convenience You Wont Want To Miss. (id:60626)
Royal LePage Real Estate Associates
828 W 6th Avenue
Vancouver, British Columbia
Welcome to Boxwood Green, an exceptional boutique townhome in one of Vancouver´s most desirable West Side neighbourhoods. This beautifully maintained residence offers 3 bedrooms, 3 bathrooms, and 1,636 sqft of well-designed living space. The main floor features open-concept living, dining, and kitchen areas with a brand-new gourmet kitchen, high-end appliances, and access to a quiet south-facing courtyard patio. Upstairs are two spacious bedrooms, while the top floor is a private primary suite with walk-in shower, soaker tub, and balcony. The lower level includes a flexible family room and powder room, perfect for guests or an office. Side-by-side double gated garage, freshly painted, move-in ready, steps to dog park, Granville Island, whole foods and the future SkyTrain station. (id:60626)
Royal Pacific Realty (Kingsway) Ltd.
386 Kennedy Road
Toronto, Ontario
***Public Open House Saturday November 15th From 12:30 To 1:30 PM.*** Pre-Listing Inspection Report Available Upon Request. Offers Anytime. Modern Two Storey Home With Basement Apartment & Separate Entrance Located In Quiet Neighbourhood. 2,610 Square Feet As Per MPAC. Bright & Spacious. Modern Kitchen With Quartz Counter Tops, Stainless Steel Appliances & Tiled Floor. Walk Out To Privacy Fenced Backyard With Interlocking. Perfect For Entertaining. Detached Double Garage Has Heat & Water, Can Be Used As Workshop. Stonework In Driveway. Every Bedroom On Second Floor Has An Ensuite Washroom. Laundry In Basement & Second Floor. Basement Apartment Features Three Bedrooms & One Washroom. Pre-Listing Inspection Report Available. Convenient Location - Close To GO Station, TTC, Schools, Shops, Parks & More. Don't Miss Out On This Gem & Click On The 4K Virtual Tour Now! (id:60626)
Lpt Realty
2-18 Athens Road
Blackfalds, Alberta
INVESTORS! 5 Fully rented bi-level style townhomes in Blackfalds. Built in 2017, these townhomes are 3 bedroom bi-level style units and come complete with stainless steel stove/fridge/dishwasher/microwave, washer, dryer, window coverings. They all have a private rear yard fenced in vinyl fencing with a rear gravel parking pad. All are separately titled, separately metered for utilities (tenants pay all) and could be sold individually in time. Tenants are responsible for their own snow removal and yard care. There is a first mortgage on the property that could be assumed if desired. Property has been well cared for. Balance of 10 year New Home Warranty for new owner. This is an incredible investment with great upside potential. Rents average $1945/month (x 4) and tenant pays all utilities. (id:60626)
Rcr - Royal Carpet Realty Ltd.
2074 E 50th Avenue
Vancouver, British Columbia
Brand-new front duplex in the heart of prime Killarney, one of Vancouver's most sought-after family neighborhoods. Thoughtfully designed with a functional and spacious layout, this five-bedroom home offers the perfect balance of comfort and versatility - complete with a two-bedroom legal suite ideal for in-laws or rental income. Enjoy modern finishings throughout, including radiant in-floor heating, air conditioning, and a full HVAC system for year-round comfort. The bright open-concept main level features elegant millwork, high ceilings, and a sleek designer kitchen with premium appliances. Steps to Victoria Drive and all your daily amenities - shops, cafes, transit, and restaurants - everything you need is right at your doorstep. Both levels of school are within walking distance. (id:60626)
Srs Westside Realty
8982 Collings Way
Delta, British Columbia
Set on a QUIET & TREE-LINED street, this meticulously cared for home delivers a rare mix of space, privacy, and potential. The 9000+ SQFT lot backs onto lush green space with landscaped gardens, a fenced yard, and a calming water feature. With over 3000 SQFT, this home offers inviting living rooms, a custom kitchen with skylights and heated floors, and a main floor bedroom with a full bath perfect for extended family. The upper level features four generous bedrooms including an elevated primary suite with a balcony. Upgrades include on demand HW, newer fencing, updated bathrooms with heated floors, and an organized double garage. Enjoy options for subdivision or future garden suites, strong nearby schools, and quick access to Hwy 91 and 17. Experience it firsthand, book your showing today (id:60626)
Exp Realty Of Canada Inc.
14623 Mackenzie Dr Nw
Edmonton, Alberta
Beautiful South facing Ravine lot on MacKenzie Drive in central family friendly Crestwood, stunning one and a half story, Architecturally designed contemporary elegance with an open layout floor plan, fully professionally renovated modern dream home. The Kitchen and Dining area floor-to-ceiling windows flood the space with natural light, living room, all face the private south ravine, featured by a covered deck. The spectacular kitchen with a massive quartz island compliments the quartz countertops & backsplash, sleek light blue cabinetry, built-in oven and microwave highlighting premium finishes with clean, minimalist lines throughout. Boasting 3134 sqft of total living space, hardwood open-faced staircase, 4 bedroom, 3 bathroom, double attached garage, office space, stone and standing seam aluminium exterior, on demand hot water, and numerous additional upgrades that make this home truly unique, must be seen to be fully appreciated. (id:60626)
Logic Realty
9476 Dawson Crescent
Delta, British Columbia
Welcome to 9476 Dawson Cres - a charming family home in a prime North Delta location! Sitting on a 9,375 sq ft lot, this well-kept 2-level split home offers over 2,000 sq ft of living space, including 3 bed + 1 bath up and a recreation room, bedroom, workshop and full bath down. Functional layout with potential for a suite. Updated over the years with newer roof, windows, baths, and hot water tank, plus two cozy electric fireplaces. Bright living and dining areas enjoy sunset views over the quiet neighborhood. Huge fenced backyard with a large deck, mature fruit trees, and space for kids, pets, or RV parking. Excellent family-friendly location close to schools, parks, and major routes. OCP: Small Scale Residential, not in ALR. Check with the City of Delta for development potential. (id:60626)
Nu Stream Realty Inc.
11 Garden Park Avenue
Toronto, Ontario
Welcome to 11 Garden Park Avenue!Situated on a generous 70 x 150 ft lot, this beautifully upgraded home features modern flooring, a fully renovated kitchen and washrooms, and brand-new washer and dryer. The newly renovated basement offers two generously sized bedrooms with ensuite bathrooms and a separate entrance ideal for extended family use, a guest suite, or an income-generating rental unit. Enjoy a large backyard and a spacious front driveway that's two cars wide and can accommodate up to six vehicles perfect for large families or hosting guests. All this just minutes from Highway 401, TTC, shopping centres, restaurants, and all essential amenities. This is a perfect blend of comfort, style, and convenience (id:60626)
Dream Home Realty Inc.
150 Summer Street
Summerside, Prince Edward Island
Exquisite building at 150 Summer Street, Summerside! Elevate your business to new heights with this exceptional commercial space! This gracious property offers 7800 sq ft. of prime real estate perfect for medical practices, law offices, spa, dentists, and more. The open concept layout and first class finishes, this meticulously built property provides the ideal canvas for your business vision. There are 3 1/2 bathrooms, a newly renovated garage plus a large paved parking lot. The possibilities are endless - seize this opportunity to create the perfect space for your venture! Vendor may entertain a rental option. Zoning : (C-3) or (R-3). (id:60626)
Royal LePage Country Estates 1985 Ltd
620 - 293 The Kingsway
Toronto, Ontario
Welcome to 293 The Kingsway! Beautiful architecture and landscaping throughout. New luxury suites with an array of amazing amenities and services. The largest private fitness studio in the area. Featuring an expansive rooftop terrace with cozy lounges. Including top-tier concierge service, a pet-spa and more. 293 The Kingsway is a gateway to sophisticated living. Brand new and never lived in, Suite 620 offers an open concept 1181 sq. ft., with multiple walk-outs to two separate balconies. Separate Den. An opportunity to live in one of Toronto's most prestigious neighbourhoods - The Kingsway. A rare jewel of a residential community with tree-lined avenues and lush parks. Walk to shops at Humbertown Shopping Centre, sip a coffee with a friend at a nearby cafe. Bike along the Humber River. Shop for freshly baked bread at a local artisan bakery or enjoy your day at a local country club. This is a sought-after neighbourhood designed for those who like to live well. (id:60626)
Harvey Kalles Real Estate Ltd.
490 Coldstream Avenue E
Toronto, Ontario
Price is Negotiable. 3+1 Bedroom Bungalow On High Demand Block. Walk-Out From 3rd Bedroom. Separate Entrance To Basement Apartment. The Property Next Door, 488 Coldstream Is Also For Sale. They May Be Purchased Together Or Separately. Close To Many Synagogues, Great Schools, Shopping, TTC And Subway. (id:60626)
Weiss Realty Ltd.
4253 King George Boulevard
Surrey, British Columbia
Great opportunity to build your dream single-family home and enjoy the best of farm living! Located in a sought-after area with excellent highway access, this approx. one-acre parcel-sold as is-offers endless potential. Build a spacious home, start your own nursery, or grow fruits and vegetables. With great frontage on a busy road, it provides outstanding visibility and easy access. All measurements are approximate and should be independently verified by the buyer or buyer's agent. Buyers must verify the allowable residential footprint with the City of Surrey. Please do not walk the property without prior permission. Don't miss your chance to own this prime piece of land! (id:60626)
Sutton Premier Realty
29 4000 Sunstone Way
Pemberton, British Columbia
Only 5 homes remaining. Brand-new, move-in-ready, spacious, and elegant duplexes featuring an open-concept layout with designer finishes and a large deck, perfect for enjoying unobstructed mountain views. Tailored for the active Pemberton lifestyle, Elevate duplexes are ideal for growing families or as a weekend retreat, boasting ample space for entertaining and over 460 sq. ft. of patio/deck space. Conveniently located just 25 minutes from world-class resort Whistler in the new Sunstone neighbourhood, and close to recreational amenities, including easy access to a large network of hiking and biking trails right from your door. Not subject to the Foreign Buyers´ Ban or Speculation and Vacancy Tax. Ask about developer incentives, buyer perks, including Sunstone Golf Club memberships! (id:60626)
Whistler Real Estate Company Limited
5103 Silverwater Mill Crescent
Mississauga, Ontario
Gorgeous Home on a Premium Pie-Shaped Lot in Mississauga! This beautiful 4+2 bedroom, 4-bath residence offers exceptional living space with a finished basement apartment and a private separate entrance ideal for extended family or rental income. Step into a bright, open-concept living and dining area featuring elegant tray ceilings and abundant natural light. The cozy family room includes a double-sided gas fireplace, while the custom white kitchen boasts stainless steel appliances and quartz countertops, perfect for modern living. The spacious primary bedroom features a 4-piece ensuite and walk-in closet. Two additional well-sized bedrooms and a second full bath complete the upper level. An exceptional opportunity to own your dream home in a sought-after Mississauga neighborhood! (id:60626)
Kingsway Real Estate
2469 Chateau Common
Oakville, Ontario
Discover 2469 Chateau Common, a Fernbrook executive townhome in Bronte Creek! This bright end unit features stone and stucco exterior, a double garage and 9-ft ceilings. Offering over 2,700 sq ft of total living space, this 3+1 bedroom residence is designed for modern family life, everyday ease, and elevated entertaining. The property is attached only at the garage. Step inside and feel the difference, premium hardwood flooring, upgraded ceramic tiles, and pot lights on every level set the tone. Oversized windows fitted with California shutters flood the home with natural light, while exterior pot lights along the front and side add polished curb appeal. The formal dining room is a showstopper for gatherings, featuring timeless wainscoting. The delightful eat-in kitchen blends function and style with Bosch appliances, granite countertops, and a centre island perfect for morning routines or evening prep. The open-concept living room invites you to relax or host with built-in speakers, Onkyo Dolby Surround Sound, and a cozy gas fireplace. Above, the primary suite is your private retreat, complete with a walk-in closet and a spa-inspired 5-piece ensuite boasting marble counters, a frameless glass shower, and a deep soaker tub. Two more spacious bedrooms each include closets and share a semi-ensuite finish with more marble touches. Below, the finished basement expands your options with a large rec room, a 3-piece bathroom, fireplace, and stylish wainscoting, a flexible space ideal for a guest suite, media room, or home gym. Venture outside, the patterned concrete wraps around the front entry, side walkway, and backyard patio, giving you a clean, low-maintenance space ready to enjoy. Located steps from top-rated schools, and scenic trails, just minutes from Bronte Creek Campgrounds, community parks, golf courses, and Oakville Trafalgar Memorial Hospital. With quick access to the QEW, 403, and Bronte GO Station. (id:60626)
Sam Mcdadi Real Estate Inc.

