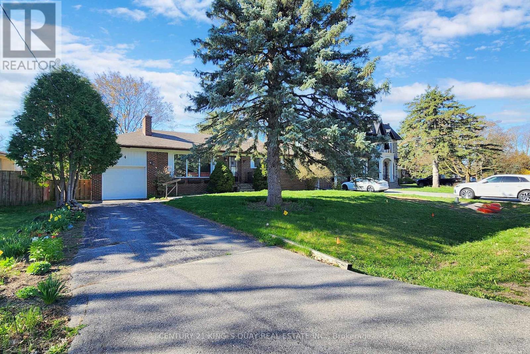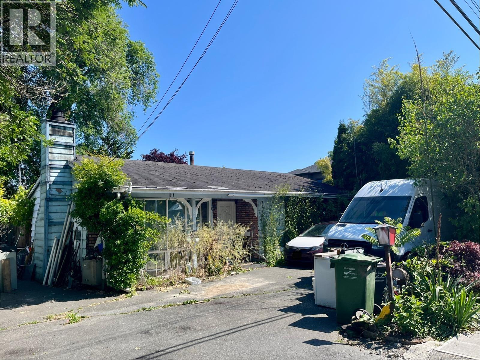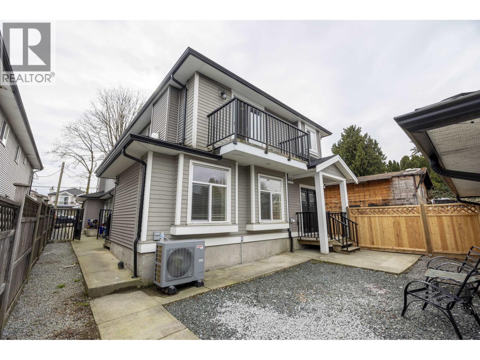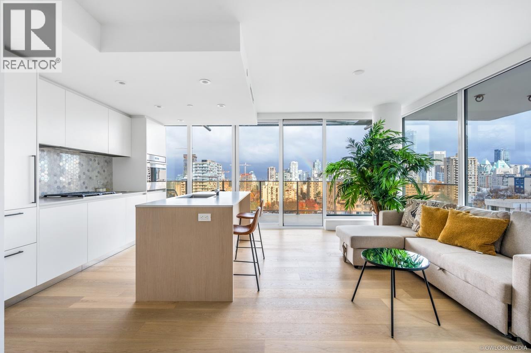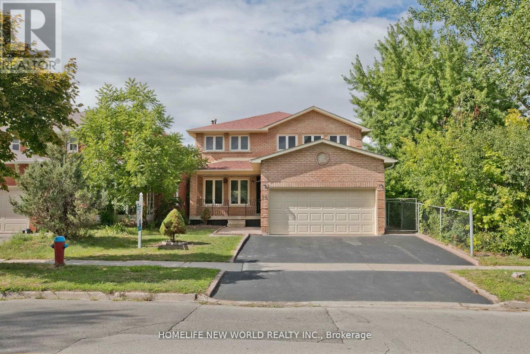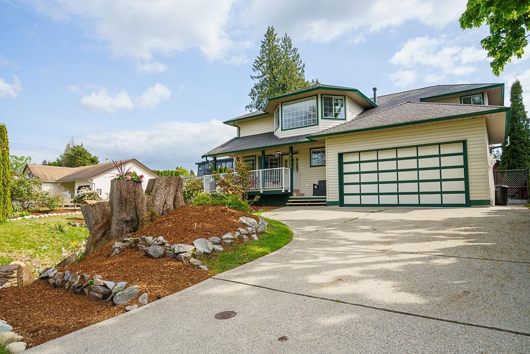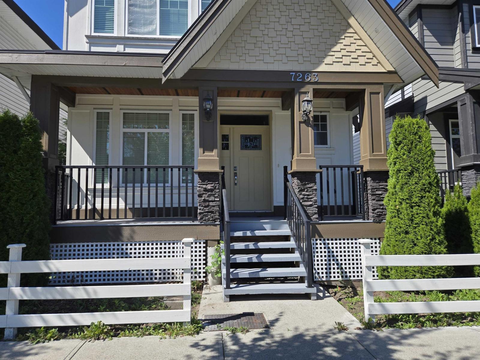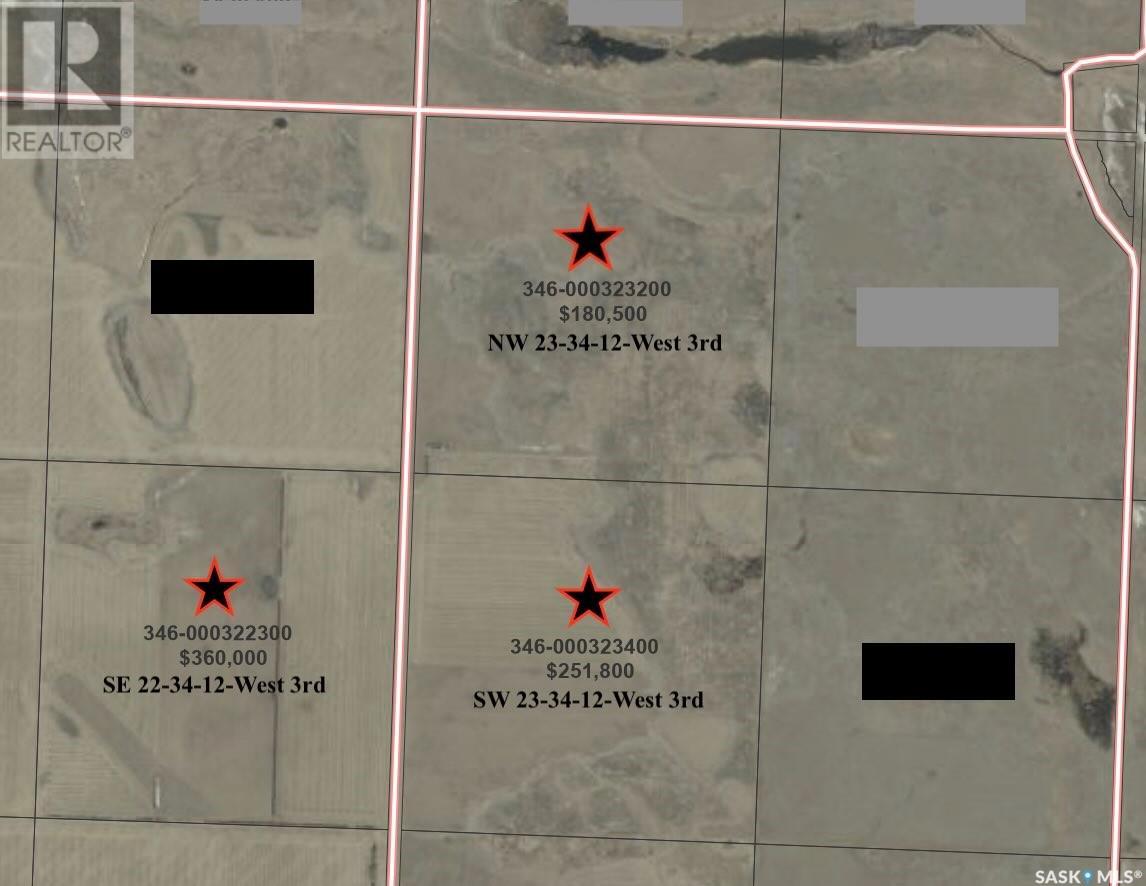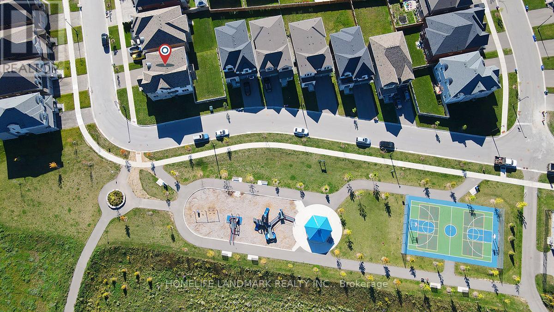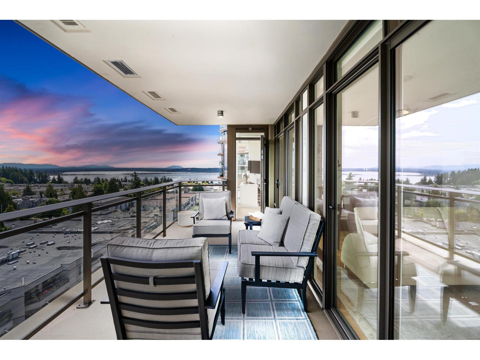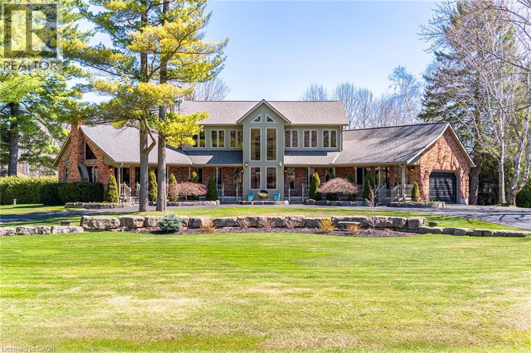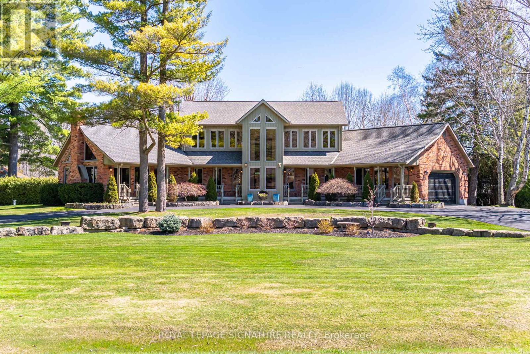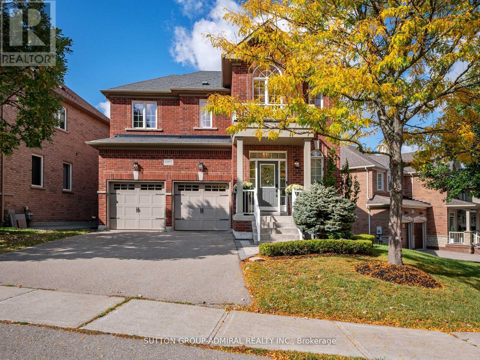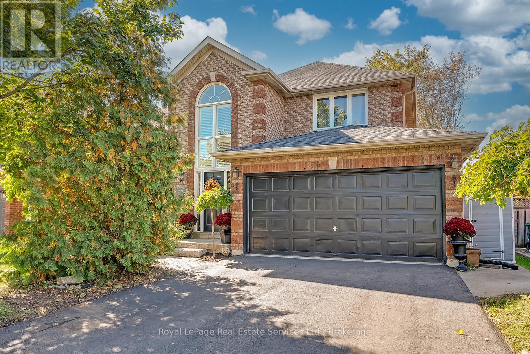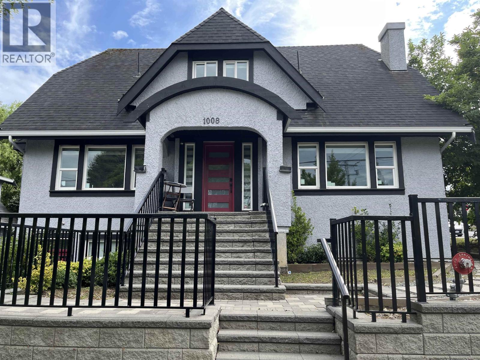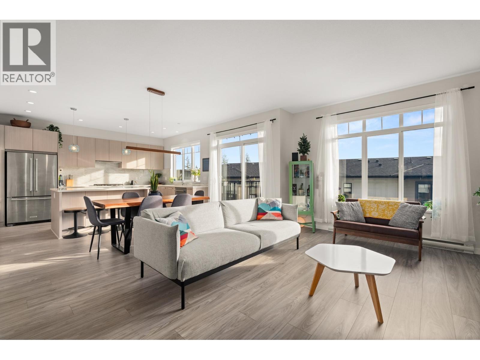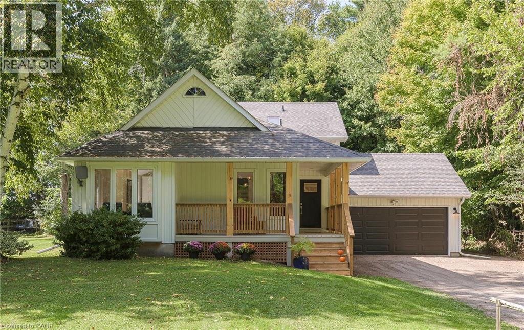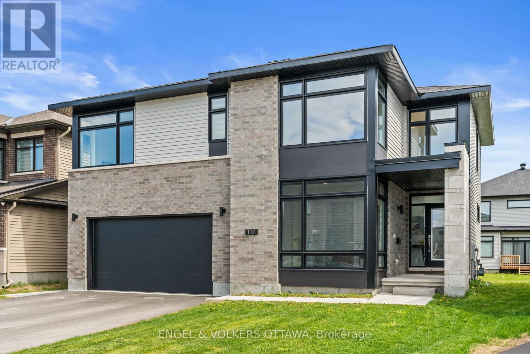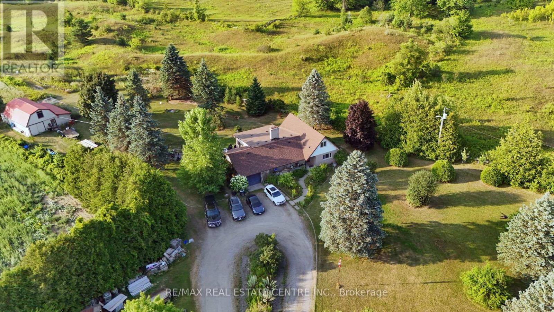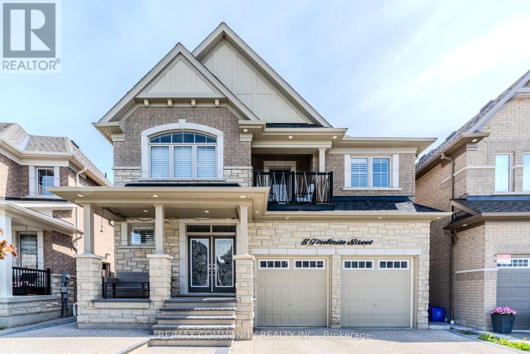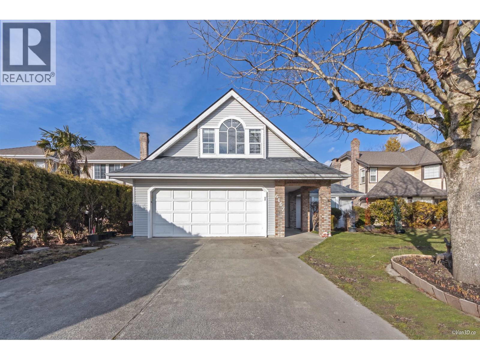4 Honeybourne Crescent
Markham, Ontario
Renovated home in a Fabulous Location, Super convenient, Surrounded By Multi-Million Dollar custom-built homes!!! This Solid Brick Bungalow Sits on A Premium 68 X 161.1 Ft Lot (10,983 Sq.Ft). .privatecy w/no residents behind, recently renovated, Hardwood Flr throughout 1st, Potlights 1st & bmt, Fireplace in Living Room, Gorgeous kitchen w/ s/s appls, Dining Room o/look backyard, 3 Spacious Bedrooms features Closet, Separate Entry To Lower Level ~ Great Potential for In-Law Suite, Covered Interlock Patio Overlooks Huge backyard! Live Here Or Build Your Dream Home! (id:60626)
Century 21 King's Quay Real Estate Inc.
9531 Steveston Highway
Richmond, British Columbia
Builders and Investors alert! This one storey ranch family house situated in a 7,529 sq.ft. lot, 3 bedroom and 1 full bath with huge backyard. Tenanted on monthly basis. Potential for future townhouse rezoning or build your new dream house! Close to Ironwood Shopping Centre, School, Rmd Golf and Country Club. (id:60626)
Royal Pacific Realty (Kingsway) Ltd.
5705 Woodsworth Street
Burnaby, British Columbia
Nestled in the heart of Burnaby North, this stunning home offers a perfect blend of modern elegance and practical living. This beautifully designed 2-storey back unit duplex spans 1,402 square feet and features two kitchens, a single-car garage, and a private backyard. The lower level includes three bedrooms and 1.5 baths, making it an ideal space for generating rental income. The home boasts sleek finishes, including elegant pendant crystal lighting, laminate flooring, and heating throughout. Enjoy breathtaking views of the North Shore Mountains and unwind in the low-maintenance, gravel-landscaped backyard. Located in a welcoming and convenient neighborhood with top-rated schools, this property is just 5 minutes from BCIT and the Skytrain. Don´t miss the opportunity, book showing today!!! (id:60626)
Nu Stream Realty Inc.
1504 1180 Broughton Street
Vancouver, British Columbia
Welcome home to the beautiful R plan in the West Tower at Mirabel. Built by Marcon with over 36 yrs of construction expertise & thoughtfully designed by award winning Alda Pereira. This NE facing 2 bed/2 bath corner home boasts stunning views of the city & mountains. Seamless indoor/outdoor living on your large balcony with natural gas hook-up, perfect for soaking up the dazzling city lights. Chef inspired kitchens with Armony Cucine cabinetry include Wolf gas cooktops, wall oven + Sub-Zero integrated fridge. High-efficient heating + air con system for year-round comfort. Sophisticated master en-suites boast double vanities + Italian marble throughout. Unbeatable West End location only steps to shopping, parks & seawall. Electrical blinds upgraded! (id:60626)
Amex Broadway West Realty
94 Weldrick Road E
Richmond Hill, Ontario
Welcome to a beautifully and newly renovated Detached 4+1 Bdrm Home , To Park!!! Stunning Well Maintained Walking Distance To Park, TNT super market, Plaza & Bus. Convenient Location For Every Need. (id:60626)
Homelife New World Realty Inc.
19950 48a Avenue
Langley, British Columbia
Welcome to this beautifully updated 4-bedroom, 3-bathroom home tucked away on a quiet cul-de-sac, set on a generous 10,000 sq ft lot. The bright and functional layout features a stylish kitchen with stainless steel appliances, quartz countertops, and modern finishes-perfect for everyday living and entertaining. The spacious primary bedroom includes a spa-like ensuite and ample closet space. Enjoy year-round comfort with air conditioning, hot water on demand, and the convenience of an EV charger. Step outside to a large, covered composite deck-ideal for relaxing or hosting gatherings in any season. This home is centrally located close to excellent schools, shopping, parks, and transit, making it perfect for families or anyone seeking space and convenience. A rare opportunity offering incredible value-listed well below BC assessment! (id:60626)
RE/MAX City Realty
7263 194a Street
Surrey, British Columbia
Beautiful 5 Bedroom, 4 Bathroom Home in Clayton Heights! Gorgeous single family home featuring an open concept main floor with spacious family room, kitchen, granite countertops, crown mouldings and two fireplaces. The family room on the main floor could be used for various purposes (office, den, or extra bedroom).Upstairs offers 3 bedrooms, 2 baths, vaulted master with ensuite, plus convenient laundry. Basement includes a 2-bedroom unauthorized suite with separate entrance-perfect for rental income or extended family. Detached garage with extra parking. Prime location close to schools, shopping, and major highways. Must see it. (id:60626)
Grand Central Realty
Fast Farm
Perdue Rm No. 346, Saskatchewan
3 1/4 sections (Approx. 479 acres) of mixed use farmland is located 3 miles north of Feudal on secondary #655. The land is located in Saskatchewan's dark brown soil zone with a mix of Bradwell, Elstow and Sutherland soil association. SAMA indicates that there are 299 cultivated acres. There are few stones, and the topography of the land is level to nearly level. Tenant occupied for 2025. As per the Seller’s direction, all offers will be presented on 07/31/2025 12:05AM. (id:60626)
Exp Realty
56 Connell Drive
Georgina, Ontario
Discover 56 Connell Dr. the blissful living in this executive 4-bedroom, 5-bathroom detached home built by renowned builder Treasure Hill. Perfectly situated on a premium 55 wide frontage corner lot, this stunning residence offers breathtaking views of the community central park, playground, and trails leading to park and pond. With most windows overlooking green space and natural sunlight streaming throughout, every corner of this home feels bright and inviting.Designed with elegance and comfort in mind, the home features soaring 9 ceilings with crown moulding on both the main and second floors, an open-concept layout with hardwood floors, a private main floor office, and a modern chefs kitchen with a center island, upgraded tile, and top-of-the-line stainless steel appliances.Upstairs, each bedroom is thoughtfully designed with ensuite access and walk-in closets, while the primary suite includes his-and-hers walk-in closets and a spa-like ensuite with a frameless glass shower, quartz double vanity, and a relaxing soaker tub. A convenient second-floor laundry room adds to everyday ease.The large, unspoiled basement with raised ceilings, enlarged windows, and full plumbing rough-in is ready to be transformed into your dream recreation space.Located just steps from Lake Simcoe and minutes to HWY 404, parks, golf courses, schools, shopping, transit, Upper Canada Mall, and more, this home combines tranquility with convenience. Still under Tarion Warranty, it offers the peace of mind of a brand-new build. (id:60626)
Homelife Landmark Realty Inc.
Th 16 6063 Iona Drive
Vancouver, British Columbia
Welcome to Coast-A Luxury Concrete Low-Rise in UBC. Nestled on a quiet, tree-lined street in the prestigious Chancellor Place neighbourhood, Coast offers sophisticated living just a 10-minute walk to UBC bus loop, Beaches, Libraries, Aquatic Centre, Student Nest, restaurants, and U Hill Elementary. This rare comer TH features South facing front yard and Private side patio, perfect for BBQ, with dual access from both living room and primary bedroom. 9-foot ceilings, a fireplace. The chef-inspired kitchen boasts marble countertops, an oversized built-in Sub-Zero refrigerator, Miele oven, Miele Dishwasher & large sink. Both bedrooms overlook a beautifully landscaped courtyard, 2 generous closets in Primary bedroom. 2 full baths with heated floors. Laundry & extra space could be a Den on the lower level. 2 Parkings I Locker. Building amenities include Gym, Party room etc. Video:https://www.youtube.com/watch?v=S9qLT6jmIV0 (id:60626)
Angell
1105 1455 George Street
White Rock, British Columbia
RARE, SPECTACULAR VIEW CONDO! Spanning nearly the entire side of the building, this one-of-a-kind, award-winning AVRA floorplan offers unprecedented light and space. Features 2 true Primary Bedrooms on opposite sides (both w/ W.I.C.s & multi-sided, floor-to-ceiling windows!), 3 full baths, and a full laundry room w/ sink. Enjoy stunning, abundant views of the OCEAN & MOUNTAINS and spectacular sunrises from nearly every room and 2 covered outdoor balconies. Includes 2 storage lockers & 2 side-by-side parking stalls next to the elevator. Walk to everything! Building amenities: fitness center, clubhouse, BBQ area. AVRA: 2013 GEORGIE AWARD winner! **OPEN HOUSE Friday November 14th 4-5pm** (id:60626)
Royal LePage - Wolstencroft
587 Hillcrest Road
Simcoe, Ontario
Stunning Country Estate !!! This One-of-a-Kind Masterpiece, captivates from the very first glance with unmatched curb appeal and distinctive design. A true architectural gem, the home showcases custom exposed timber and iron construction, offering a dramatic welcome with soaring 26-foot ceilings in the foyer & great room. Anchoring the space is a striking gas stove and dramatic staircase just two of of the many bespoke touches throughout. The chefs kitchen is a showstopper in its own right, thoughtfully positioned between the great room & the expansive rear deck. Designed for seamless indoor-outdoor living, its perfect for entertaining on any scale, from intimate gatherings to grand events incorporating the sparkling heated saltwater pool, hot tub, deck, & beyond. Prepare to be awestruck yet again in the window-walled family room, where vaulted ceilings rise above a stunning floor-to-ceiling brick fireplace. Here, panoramic views of the beautifully manicured grounds, create a tranquil yet breathtaking backdrop for family gatherings. The main floor offers 2 bedrooms, including an expansive primary suite that feels like a private retreat. It features a luxurious 5-piece spa-style bath w/glass shower enclosure, a generous walk-in closet & direct access to the deck through a private walkout. Additional features include renovated 3 piece bath & laundry rm. The sweeping, open-riser circular staircase leads to the equally impressive upper level. Here you'll find two spacious bedrooms, a sleek and modern 3-piece bathroom, and a versatile loft-style den or studio area. The open-to-below wrap around balcony offers a front-row seat to the craftsmanship of the handcrafted artistry that defines this remarkable home. For the hobbyist or DIY, an incredible bonus awaits: heated 1,200 sq ft- accessory building, fully equipped with a 3-piece bathroom. This versatile space is ideal for a workshop, studio- home gym, the possibilities are endless! (id:60626)
Royal LePage Signature Realty
587 Hillcrest Road
Norfolk, Ontario
Stunning Country Estate !!! This One-of-a-Kind Masterpiece captivates from the very first glance with unmatched curb appeal and it's distinctive design. A true architectural gem, the home showcases custom exposed timber and iron construction, offering a dramatic welcome with soaring 26-foot ceilings in the foyer & great room. Anchoring the space is a striking gas stove and dramatic staircase just two of of the many bespoke touches throughout. The chefs kitchen is a showstopper in its own right, thoughtfully positioned between the great room & the expansive rear deck. Designed for seamless indoor-outdoor living, its perfect for entertaining on any scale, from intimate gatherings to grand events incorporating the sparkling heated saltwater pool, hot tub, deck, & beyond. Prepare to be awestruck yet again in the window-walled family room, where vaulted ceilings rise above a stunning floor-to-ceiling brick fireplace. Here, panoramic views of the beautifully manicured grounds, create a tranquil yet breathtaking backdrop for family gatherings. The main floor offers 2 bedrooms, including an expansive primary suite that feels like a private retreat. It features a luxurious 5-piece spa-style bath w/glass shower enclosure, a generous walk-in closet & direct access to the deck through a private walkout. Additional features include renovated 3 piece bath & laundry rm. The sweeping, open-riser circular staircase leads to the equally impressive upper level. Here you'll find two spacious bedrooms, a sleek and modern 3-piece bathroom, and a versatile loft-style den or studio area. The open-to-below wrap around balcony offers a front-row seat to the craftsmanship of the handcrafted artistry that defines this remarkable home. For the hobbyist or DIY, an incredible bonus awaits: heated 1,200 sq ft- accessory building, fully equipped with a 3-piece bathroom. This versatile space is ideal for a workshop, studio- home gym, the possibilities are endless! (id:60626)
Royal LePage Signature Realty
204 Franklin Avenue
Toronto, Ontario
This fully renovated detached home in Toronto's Junction Area blends quality materials with skilled craftsmanship. Every corner revitalized, the home showcases a contemporary design while maintaining a charming, inviting character. Renovated right down to the studs and floor joists, updates include all new wiring, plumbing, insulation, drywall, HVAC, flooring, roofing, kitchen, bathrooms, and a 100-amp hydro panelall completed with the required permits and inspections completed. The modern, open-concept main floor features a solid oak staircase, contemporary finishes, with a main floor open concept living/kitchen area perfect for entertaining and three spacious bedrooms, and four modern bathrooms. (id:60626)
Housesigma Inc.
1057 Warby Trail
Newmarket, Ontario
Welcome to Your Turn-Key Dream Home in High-Demand Copper Hills!This beautifully renovated residence offers over 2,200 sq. ft. above grade, plus a professionally finished walkout basement with a private in-law suite and separate entrance, perfect for extended family or multi-generational living. With an impressive frontage and curb appeal, this home has been thoughtfully upgraded inside and out, leaving nothing to do but move in.The main floor features 9 ft ceilings, pot lights, smooth ceilings, hardwood flooring, and an open-concept living and dining area. The fully custom kitchen is a showpiece with quartz countertops, marble backsplash, premium KitchenAid appliances, custom cabinetry with wine rack and pantry, and double doors with built-in window coverings that open to a 26 x 10 ft deck. The bright breakfast area is ideal for everyday living, while a redesigned fireplace wall adds a sophisticated focal point.Upstairs you will find four spacious bedrooms including a primary retreat with walk-in closet, custom organizer, and a four-piece ensuite. The finished walkout basement provides exceptional versatility with a private living area, additional bedroom, full bath, and direct access to the landscaped backyard.Exterior upgrades include stone interlock, stamped concrete patio, custom deck privacy screen, new exterior lighting, and extensive professional landscaping. Additional highlights are garage organizers, upgraded fixtures, custom blinds, and a convenient entry from the double garage.Located minutes from Hwy 404, GO Station, Upper Canada Mall, Magna Sports Complex, Costco, shopping, dining, and top-ranked schools including Stonehaven PS and Newmarket HS. This family-friendly community sits on the border of Aurora and Newmarket, offering convenience and lifestyle.A truly move-in ready home where every detail has been meticulously curated. (id:60626)
Sutton Group-Admiral Realty Inc.
2620 Andover Road
Oakville, Ontario
Welcome to 2620 Andover Rd, nestled in the heart of River Oaks. Recently upgraded and offering over 2,900 sq. ft. of refined living space, this meticulously maintained home blends comfort, elegance, and functionality. Step into the grand foyer with soaring two-storey ceilings and be instantly impressed. The main level showcases a bright, open layout with hardwood and tile flooring, a spacious living/dining area anchored by a gas fireplace, and large windows that flood the home with natural light. The updated kitchen features stainless-steel appliances, a breakfast bar, and a sunny eat-in area with double garden doors leading to the backyard patio-perfect for entertaining. A renovated powder room and laundry room with inside access to the double garage complete the main level. Upstairs, find hardwood flooring throughout and a luxurious primary suite filled with natural light, complete with a large walk-in closet and 5-piece ensuite featuring a glass shower, double vanity, and deep soaker tub. Two additional generously sized bedrooms and a renovated 4-piece bath complete this level. The fully finished basement offers a large recreation room with a double-sided gas fireplace, new carpet, and a versatile flex room-ideal as a home gym, 4th bedroom, or kids' play area-plus an office and a 3-piece bath. Outside, enjoy landscaped front and backyards with interlocking walkways, a large patio for relaxation or gatherings. Steps to parks, trails, River Oaks Community Centre, library, shopping, top-ranked schools. An exceptional home in a prime Oakville location-move in and enjoy! (id:60626)
Royal LePage Real Estate Services Ltd.
7896 6th Line
Essa, Ontario
Uniquely Designed Dream Family Home: Luxury Meets Nature. Private estate on quiet dead-end street backing onto forest. This 3500* sqft home sits on 2.5 secluded acres with open concept design, soaring cathedral ceilings, floor-to-ceiling windows with ample natural light, and premium hardwood. Chef's kitchen features black quartz island and double ovens. The open-concept family room is great for entertaining guests and features a new HearthStone wood-burning stove. Master suite includes skylight views to watch the stars, walk-in closet, and heated floor ensuite. *3500 sqft of total finished space includes fully finished basement with separate entrance and full bathroom. It offers an entertainment area with marble bar, pool table, a large media room with barn door (doubles as extra BR) and projector, and 4th bedroom with walk-in closet. 2-car garage comes lots of tool cabinets, shelves, and epoxy floor. Outdoor paradise includes 3 decks, tranquil pond with artificial waterfall and fountain, year-round swim spa, a large wood-burning sauna, and 3 storage sheds. Complete privacy with forest backing. Minutes to Wasaga Beach, Snow Valley skiing, and Barrie amenities. Perfect luxury retreat combining privacy, nature, and convenience. Carson Dunlop home inspection report available upon request. Click on "More Information" link below to see 360 view of the house! (id:60626)
Homelife Frontier Realty Inc.
1008 E 24th Avenue
Vancouver, British Columbia
Best price for size and location! This 3 bedroom, 2.5 bath home offers 1,845 square ft of living space with parking. Spacious layout with large rooms, ready for your ideas.Part of a strata but no monthly fees. Share only insurance. Conveniently located near parks, schools, shops, and transit. Seller is motivated and will look at all offers. Priced to sell quickly-don´t wait, opportunities like this are rare. Act now before it´s gone! (id:60626)
Heller Murch Realty
130 1360 Mitchell Street
Coquitlam, British Columbia
The Best Value on Burke Mountian! Experience modern luxury in this 2 year-new executive townhouse. This peaceful 4bed, 4bath unit has spectacular exposure that floods the home with natural light, perfect for enjoying sunsets from all 3 levels. Enjoy short walks to trails, schools, coffee shop and the upcoming athletic park/high school. Steps away from the future village and upcoming rec center/pool. Main level features 9ft ceilings and a gourmet kitchen. Designed for entertaining with tons of cabinet space, marble backsplash, gas cooktop and a large balcony with gas hookup. Upstairs the master bedroom offers expansive views with a spa-like shower and soaker tub ensuite, along with 2 additional bedrooms, bathroom and laundry room. The lower level also features 9ft ceilings, a family room, 4th bed and bath, and a private covered patio alongside a large backyard. Upgraded double garage includes EV charger and poly flooring with additional parking out front. NO GST - Warranty remaining. (id:60626)
Engel & Volkers Vancouver (Branch)
627 Woodhill Road
Flamborough, Ontario
COUNTRY CHARM MEETS MODERN LIVING ON A PRIVATE HALF-ACRE IN WEST FLAMBOROUGH(TROY) A portion of the property is under Grand Valley Conservation Authority. Discover this beautifully updated 4-level backsplit offering over 2400 sq ft of living space. Enjoy peace and privacy while staying close to all amenities. The house features white-oak floors throughout, a spacious custom eat-in kitchen with quartz counters, white cabinetry and quality stainless steel appliances. The inviting family room boasts a beamed fireplace, while the sunroom is perfect for relaxing. With 4 bedrooms, 2.5 bathrooms, a workshop and abundant storage, this home is designed for both comfort and function. The double garage adds convenience, while the front porch and backyard firepit create welcoming spaces to unwind. Experience the perfect blend of quiet country living and modern updates in this move-in ready property. (id:60626)
Sutton Group Quantum Realty Inc.
117 Orchestra Way
Ottawa, Ontario
Experience Elevated Living in Riverside South Step into timeless elegance with this exceptional 6-bedroom, 4.5-bath executive home, perfectly positioned in the prestigious Riverside South community. Nestled on an extended premium lot with no rear neighbours, this expansive residence offers over 4,000 sq. ft. of refined living space, thoughtfully designed for modern luxury and everyday comfort. Inside, soaring 9-foot ceilings and rich hardwood flooring create an airy sophistication, while designer pot lighting, custom window treatments, and gleaming quartz countertops elevate every detail. The gourmet kitchen features stainless steel appliances, a large island with breakfast bar seating, and abundant cabinetry ideal for both everyday meals and elegant entertaining. A main-floor office offers the perfect work-from-home space, while the open-concept great room and formal dining area provide a warm yet upscale ambiance. Upstairs, the spacious primary suite is a true retreat, complete with a spa-like ensuite and generous walk-in closet. Five additional bedrooms ensure there's room for everyone, with smart layout and natural light throughout. The fully finished lower-level apartment with a dedicated entrance, full kitchen, spacious bedroom, full bath, and versatile flex room offers endless potential as a rental suite, in-law retreat, or guest quarters.Outdoors, the generous backyard is ideal for summer gatherings, gardening, or quiet relaxation, with the added benefit of privacy and space rarely found in the city. Additional features include a upper-level laundry, a double car garage with inside entry and rough in for electric vehicle charging station. Ideally located just moments from scenic parks, top-rated schools, premium shopping, and the newly completedLight Rail Transit station, this home effortlessly combines luxury, lifestyle, and location.This is executive living at its most distinguished. (id:60626)
Engel & Volkers Ottawa
8438 Hwy 7
Guelph/eramosa, Ontario
BEAUTIFUL 5 BED BUNGALOW ON 7.4 ACRES WITH 2 BEDROOMS IN THE LOFT & 3 BEDROOMS ON THE MAIN FLOOR . VERY SPACIOUS MAIN FLOOR COMES WITH SEPARATE LIVING DINING ,FAMILY, BREAKFAST AREA. UPGRADED NEW WINDOWS DOORS, ROOF, A/C, HOT WATER TANK & OIL TANK. MINUTES TO ACTION, GUELPH AND HWY 401. INSIDE PICTURES MAY NOT HAVE THE SAME FURNITURE AS THE PROEPRTY IS BEING TENANTED. **EXTRAS** NEEDS 48 HOURS NOTICE FOR ALL SHOWINGS. (id:60626)
RE/MAX Real Estate Centre Inc.
5 Toulouse Street
Whitby, Ontario
Welcome to 5 Toulouse Street, Whitby - A Modern Gem with Income Potential! This beautifully upgraded 4-bedroom home offers nearly 3,000 sq. ft. of above-grade living space, plus a fully finished basement with a legal 2-bedroom apartment and separate entrance at the back - perfect for multi-generational living or rental income. Situated in a desirable family-friendly neighbourhood, this spacious home features an open-concept layout, high ceilings, and elegant finishes throughout. The chef-inspired kitchen boasts granite countertops, stainless steel appliances, and a large island - ideal for entertaining. Upstairs, the oversized primary suite includes a spa-like ensuite and walk-in closet, while each additional bedroom enjoys access to a full bathroom. The legal basement apartment includes its own kitchen, laundry, 2 bedrooms, full bathroom, and a private entrance - offering excellent rental income potential or comfortable guest accommodation. Close to schools, parks, shopping, and major highways, this turnkey home blends luxury, space, and practicality in one exceptional package. Don't miss this rare opportunity. (id:60626)
RE/MAX Community Realty Inc.
RE/MAX Hallmark First Group Realty Ltd.
6167 45 Avenue
Delta, British Columbia
This beautifully maintained home offers space for the whole family and is just a short walk to Holly Elementary. The functional layout features a bright living and dining room with vaulted ceilings, leading to an open-concept kitchen with white shaker cabinets, quartz countertops, and a subway tile backsplash. The cozy family room boasts custom built-ins and a gas fireplace. Upstairs, you'll find a large games room, two bedrooms, and a spacious primary suite with a walk-in closet and ensuite. Additional highlights include a den (or 5th bedroom), a double garage, laminate flooring, and a private backyard perfect for relaxing or entertaining. (id:60626)
RE/MAX Crest Realty

