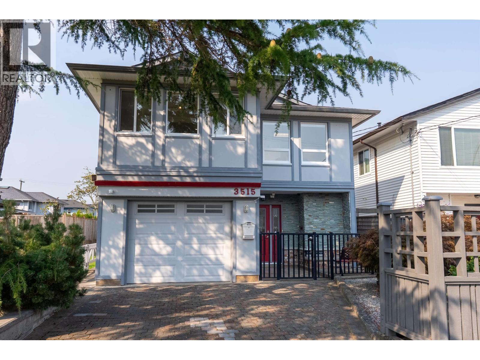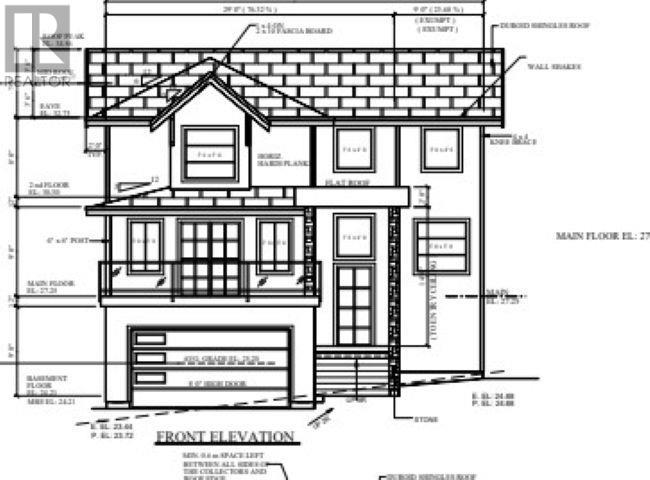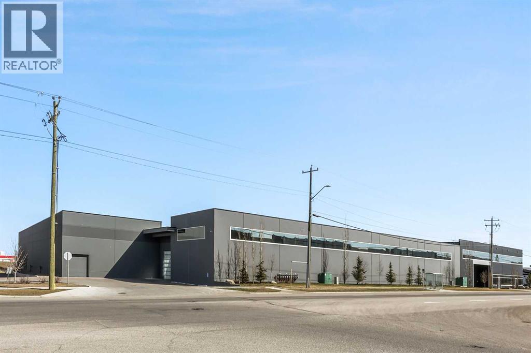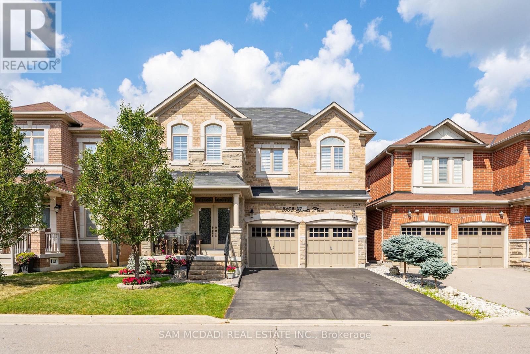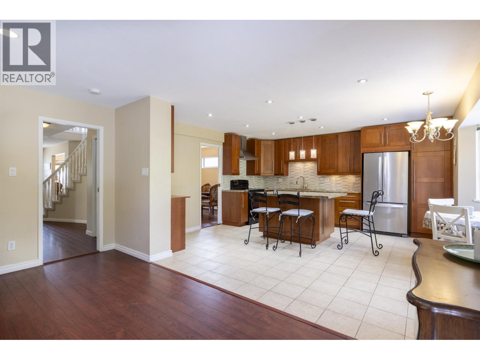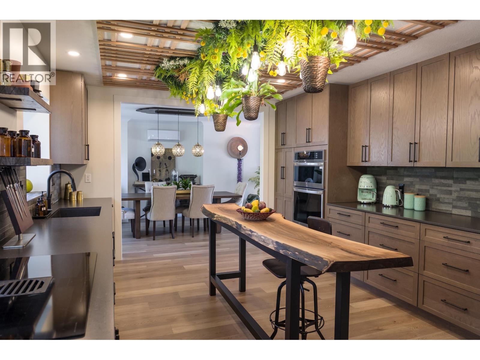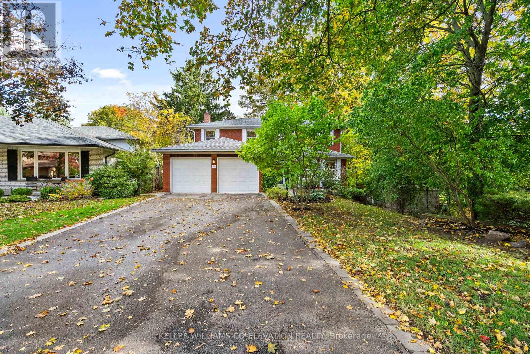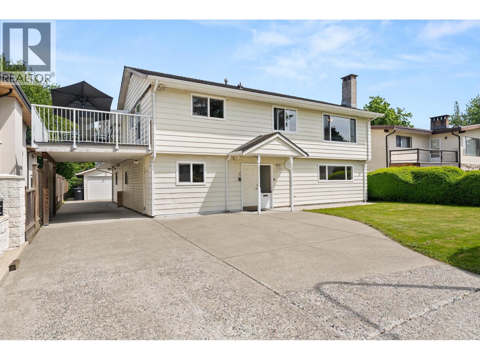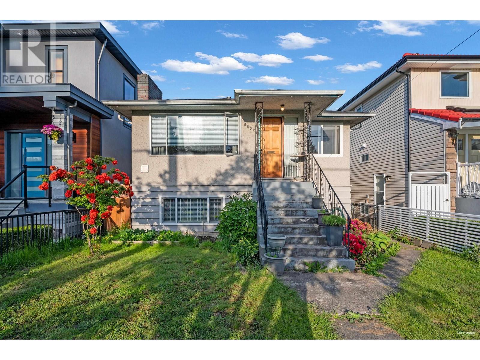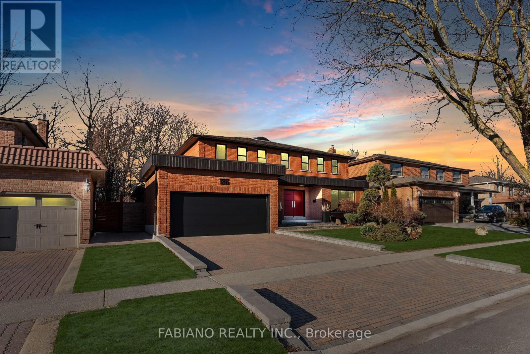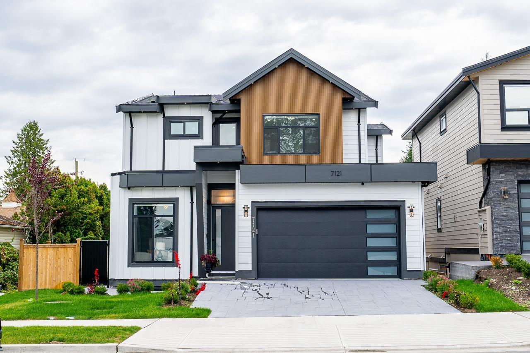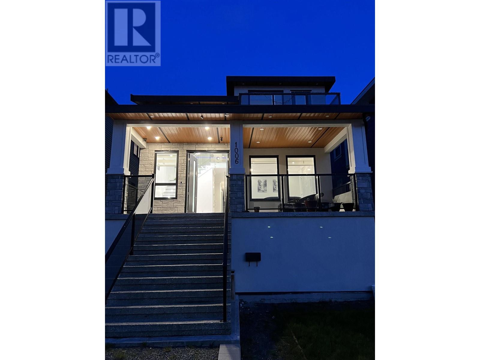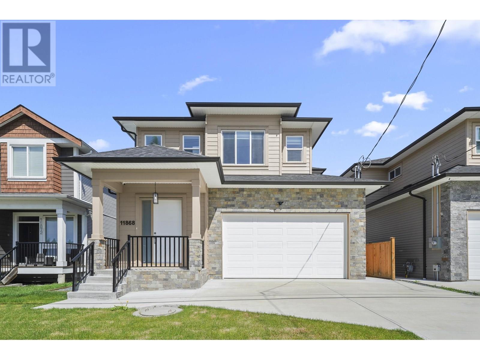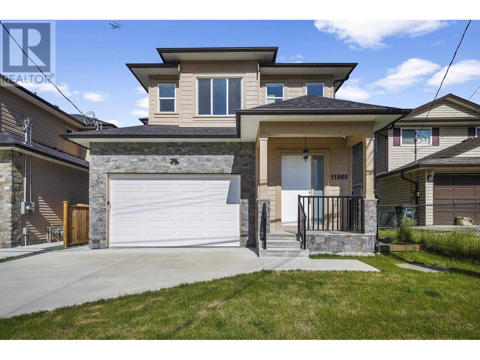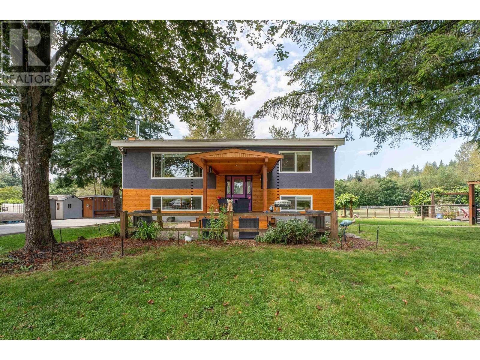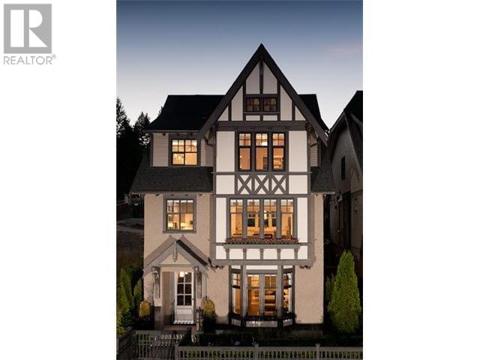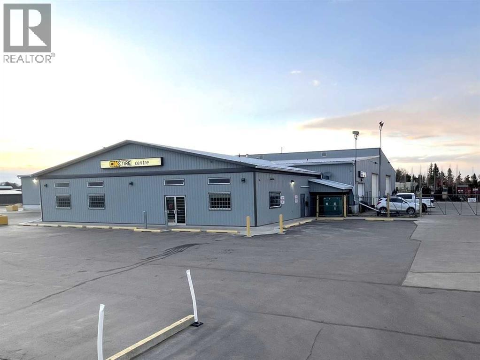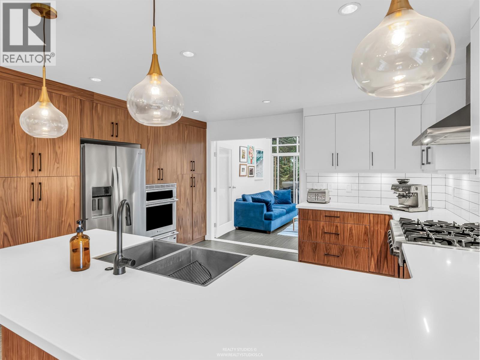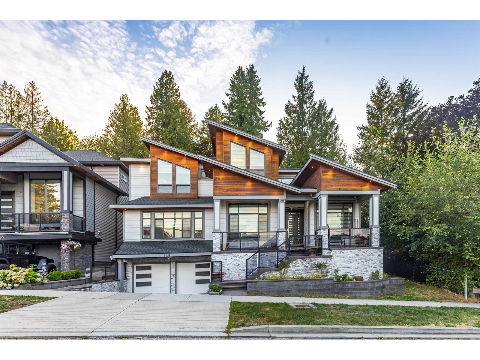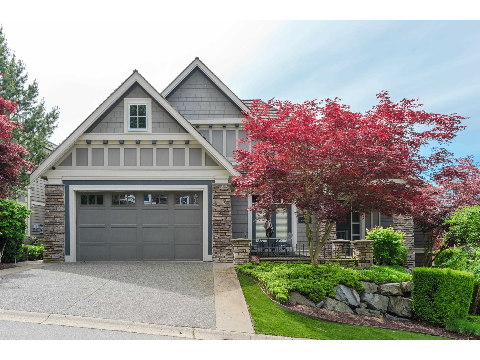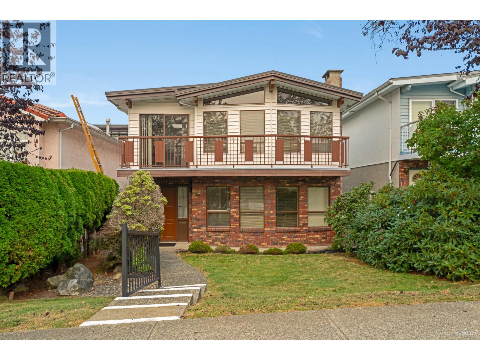3515 Richmond Street
Richmond, British Columbia
Welcome to this gorgeous, fully renovated executive home with a modern design, featuring 4 bedrooms and 3 full bathrooms. Highlights include a gourmet kitchen with elegant updated flooring, quartz countertops, deluxe appliances, and beautifully updated bathrooms. The home also boasts fresh paint, a new window blinds, and more. The legal suite below the main floor serves as a fantastic mortgage helper. Enjoy the enclosed sunroom (with permit) and a spacious shed equipped with a heating system-perfect for a workspace. Just steps away from the dyke, village, shopping, community center, parks, public transit, and schools of all levels. School catchments include McMath Secondary and Lord Byng Elementary. This is truly a dream home to raise your family-move-in ready! Open House Oct 18 Sat 3:00-5;00 (id:60626)
Macdonald Realty Westmar
11077 241a Street
Maple Ridge, British Columbia
Cedar Crest luxury brand-new, stunning residence boasts 7 bdrms + 6 baths, 3 bedroom legal suite or a 2 bdrm with a rec room.This home spans over 4269 sq. ft. of meticulously designed space. The open-concept living area showcases large windows that flood the space with natural light. The gourmet kitchen is a chef's dream, quartz countertops, & a spacious island for meal prep & entertaining. Spacious Wok kitchen with lrg panry. Upstairs, the primary bedroom is an oasis of relaxation with a walk-in closet and a luxurious ensuite bath with dual sinks, private shower, & a deep soaker tub. Three additional bedrooms and multiple bathrooms provide ample space for family & guests. Appliances + blinds included. Great location that offers parks, schools, no through street, and shopping nearby. (id:60626)
RE/MAX Lifestyles Realty
41 & 43, 1750 120 Avenue Ne
Calgary, Alberta
Welcome to The Vaults — Calgary’s premier industrial condo development designed for elevated storage and lifestyle flexibility. Units 41 & 43 offer a combined 3,300 SF of functional, high-end space tailored for individuals who value security, customization, and convenience. This unique opportunity blends industrial capability with personal comfort, featuring a 2,400 SF mainfloor built for vehicle or RV storage, plus a 900 SF mezzanine ideal for work, leisure, or display. Two large overhead doors provide easymaneuverability, backed by wide interior drive aisles that accommodate trailers and large vehicles. Located just off Deerfoot Trail and Country Hills Blvd, the property offers immediate accessibility, 24/7 secured entry, and an unmatched sense of community among like-minded owners. The space is finished with luxury-grade features throughout — including a full-swing golf simulator, built-in bar with live-edge countertop, custom wine storage, and a refined upper-level lounge. (id:60626)
Comfree
3153 Goretti Place
Mississauga, Ontario
Spacious, sleek and sophisticated, this mesmerizing residence in the sought after Churchill Meadows community showcases a tastefully upgraded interior with finishes that include 9ft ceilings with crown moulding on the main level, LED pot lights, beautiful hardwood floors and a main floor layout that intricately combines your primary living spaces. Anchoring this home is the elegant kitchen dressed in granite counters, a large center island, built-in stainless steel appliances and ample upper and lower cabinetry space. The breakfast bar that overlooks your family room with gas fireplace opens up to your well manicured backyard, creating a seamless indoor/outdoor entertainment experience for your guests. Above, you will locate the romantic primary bedroom designed with a 4pc ensuite and a large walk-in closet. Down the hall lies a junior suite with its own 4pc ensuite + 2 more bedrooms with a Jack & Jill ensuite. The professionally finished basement with potential for a separate entrance completes this home with 4pc bath, modern kitchen, large rec with fireplace & den. That means you're one vision away from unlocking serious rental income. Enjoy a morning coffee or an evening with guests in your lovely backyard with seating areas on your stone+wood patios. Also a smart home with Lutron controlled lights! Superb location close to hospitals, highways, shopping centres, grocery stores and more! (id:60626)
Sam Mcdadi Real Estate Inc.
10548 Canso Crescent
Richmond, British Columbia
Lovingly maintained by the same owner for the past 10 years, this bright and spacious family home offers 4 bedrooms plus a large den, an open floor plan, and a well-cared-for interior. Situated on an extra-large 42.5 x 150 ft (approx. 6,383sq.ft.) lot with a private backyard, mature fruit trees, and a city-approved workshop with potential to expand. Potential for up to 6 dwelling units with density bonus. Excellent opportunity to live in or redevelop in the highly desirable Steveston area, just steps to Diefenbaker Elementary, McMath Secondary, parks, the Community Centre, and the Village. Open House on Sun Sep 28th 2-4Pm. (id:60626)
Nu Stream Realty Inc.
1 1621 E 11th Avenue
Vancouver, British Columbia
Welcome to 1 1621 East 11th Avenue, a modern & beautifully designed 3-bedroom, 4-bath half-duplex in the heart of Grandview Woodland. Spanning 1,693 square ft across 3 levels, this home offers bright, contemporary living with a high ceiling, open-concept main floor, gourmet kitchen with Fisher & Paykel appliances, gas range, quartz countertops, & a large island perfect for entertaining. Each bedroom includes a full ensuite, with a 4th full bathroom on the main level for guests. Enjoy radiant in-floor heating, central A/C, & a security system. Multiple outdoor spaces include balcony, patio, fenced yard, & deck and HUGE crawlspace underneath entire main level of the home. Plus there´s a private (& renovated!) garage with lane access complete the package. Just minutes to Commercial Drive, parks, schools, and downtown Vancouver. (id:60626)
Royal Pacific Lions Gate Realty Ltd.
955 Moody Court
Port Coquitlam, British Columbia
Welcome to this one-of-a-kind, newly renovated gem tucked away in a quiet cul-de-sac in the desirable Citadel Heights neighborhood. Surrounded by parks and top-rated schools, this home is perfect for families and professionals alike. Highlights include a stunning custom kitchen with brand-new appliances, opening into a cozy seating area-ideal for entertaining or family time, a private home office, 5 spacious bedrooms, beautifully updated bathrooms throughout the home, efficient mini split heating & cooling systems for year-round comfort, Upgraded 200 Amp electrical panel, a fully finished basement with nanny/in-law suite and separate laundry - great for guests or extended family, and new flooring and carpets. Don't miss your opportunity to own this fabulous home. (id:60626)
Royal LePage Sterling Realty
57 Tobruk Crescent
Toronto, Ontario
LOCATION, LOCATION, LOCATION! Welcome to 57 Tobruk Crescent - a large, affordable home beautifully upgraded with modern décor throughout. Perfectly situated in a prime, high-demand cul-de-sac, this quiet, child-safe street is in a mature, treed neighbourhood, with lush landscaping visible from every room. Featuring a spacious, well-designed layout with 4+1 bedrooms, 4 bathrooms, and generous closet and storage space, this home easily accommodates a growing family. Enjoy hardwood floors, rich baseboards, and crown mouldings on the main and upper levels. The porcelain-tiled foyer showcases the staircase, which features an elegant banister, wrought-iron spindles & carpet runner. The living room offers a welcoming view of the stone walkway and landscaped front yard. All bathrooms and both kitchens have been upgraded. The modern eat-in kitchen boasts stainless steel appliances, stone counters, porcelain tile flooring, walkout to an expansive sundeck with a gas BBQ hookup overlooking a ravine-like backyard with mature trees, hedge for sun, shade and privacy. The adjoining family room features a cozy gas fireplace. Upstairs, the spacious primary bedroom includes a walk-in closet with custom organizers plus a full ensuite. Three family bedrooms have double closets with organizers. A 4-piece family bath completes this level! The bright lower level has a separate entrance and walkout to its own patio - ideal for extended family living, in-law or nanny suite - options galore! The main-floor laundry/mudroom with sink and cabinetry has side-door access + direct access from garage for added convenience. The double garage with automatic openers, exterior keypad and a repaved driveway offers ample parking. Superbly located near great Yonge Street shopping and restaurants, major malls, schools, TTC, Finch Subway, and GO Stations, with easy access to York Region and downtown. 57 Tobruk Crescent offers space, style, and an unbeatable location, a home that truly checks all the boxes! (id:60626)
Keller Williams Co-Elevation Realty
10580 Rosebrook Road
Richmond, British Columbia
Located on a quiet, well-kept street in one of Richmond´s most desirable neighbourhoods, this 2,578 square ft two-level home rests on an expansive 8,094 square ft rectangular lot backing onto a peaceful greenbelt. The setting is unbeatable - steps to top schools, South Arm Park & Community Centre, shopping, amenities, and transit - making it an ideal location for families and investors. The home features bright, spacious decks for outdoor enjoyment, a self-contained in-law suite, and a separate tandem 2-car garage. With excellent rental appeal and strong redevelopment potential, this property offers both immediate value and long-term opportunity. **OPEN HOUSE - Saturday, November 15, 2-4pm** (id:60626)
RE/MAX Westcoast
5882 Berkeley Street
Vancouver, British Columbia
Beautifully maintained 5-bedroom, 2-bathroom Vancouver Special with great potential! The upper level has been fully renovated, featuring a modern kitchen with granite countertops, sleek stainless steel appliances, and beautifully preserved original hardwood floors in the bedrooms and living area. Downstairs boasts excellent ceiling height, 3 additional bedrooms, a full bath, and a spacious rec room-perfect for extended family or easily converting into a mortgage helper. Located on a quiet street, just steps from transit (E41), Waverley Elementary, and Nanaimo Park. An ideal family home or investment property in a desirable neighbourhood. (id:60626)
Yvr International Realty
186 Wigwoss Drive
Vaughan, Ontario
Welcome to Seneca Heights, an exclusive neighborhood surrounded by multi-million-dollar homes offering both seclusion and convenience, just minutes from all of Vaughan's amenities. This custom-crafted residence sits on a premium 59' x 123' lot, featuring a double interlocking stone driveway and meticulous upgrades throughout. Step inside the inviting grand foyer, where gleaming Italian porcelain tiles and a stunning circular oak staircase with wrought iron pickets set the tone for elegance. The modern chefs kitchen is a masterpiece, boasting granite countertops, a matching backsplash, and a center island that seamlessly flows into the spacious family room and backyard. Relax in front of the custom-designed gas fireplace, or entertain in the formal dining and living room, where a picturesque window provides the perfect spot to unwind. The second floor is bathed in natural light, thanks to a large skylight, expansive windows, and sleek glass-panel railings. The primary retreat is a true sanctuary, featuring a full wall of custom built-in closets and a spa-like ensuite with a large glass shower, double vanity, and heated porcelain tile floors. Three additional well-proportioned bedrooms share a hotel-inspired bathroom, complete with a freestanding tub, glass shower, double vanity, and heated floors. The fully finished basement adds another level of luxury, offering a 3-piece bath, cozy gas fireplace, and a spacious cantina. A main-floor laundry room leads to a bonus solarium with direct access to the garage and backyard. Outside, the Muskoka-like backyard provides the ultimate escape, with mature trees offering a park-like setting and total privacy ideal for family BBQs and outdoor relaxation. Countless premium finishes & thoughtful enhancements include-Professionally landscaped, irrigation system, new double entry doors, garage door, many windows and sliding door, custom millwork, hardwood flooring and smooth ceilings throughout. (id:60626)
Fabiano Realty Inc.
6637 121a Street
Surrey, British Columbia
Welcome to this immaculate 2017 custom home in sought-after West Newton! Boasting radiant heat, A/C, a bright, open-concept layout and soaring 10 ft ceilings on the main, this home exudes luxury. Enjoy a chef's kitchen with granite counters, premium appliances, plus a convenient spice kitchen. The main floor includes a bedroom and a full bathroom-perfect for guests or extended family. Upstairs features 4 spacious bedrooms and 4 full bathrooms, including two primary suites with generous walk-in closets. Two basement suites (2+1) provide excellent mortgage help. This dream home includes a double garage, ample driveway parking, a covered deck, storage shed, and high end blinds, vacuum, alarm system, and security cameras. Every area is spacious, inviting and functional. Book a viewing today! (id:60626)
Oneflatfee.ca
7121 204a Street
Langley, British Columbia
Introducing a brand new home in Langley. This contemporary residence combines sleek design with practical living spaces. Main floor boasts with Living/Den/office with full washroom & large over-sized windows. Beautiful Family room with Dining area. Gourmet kitchen with modern High End Appliances & Wok Kitchen is a bonus. Four bedrooms above with 3 washrooms, Master bedroom with walk in closet & luxe ensuite. The basement boasts a LEGAL 2 Bedroom Suite + Media room & Bedroom/rec/gym with Separate entrance (Potential for 2nd suite). Built In Vacuum, A/C, HRV & Radiant heat (all 3 floors). This property offers both luxury and practicality. Don't miss out on the opportunity to call this exquisite house your new home. (id:60626)
Century 21 Coastal Realty Ltd.
1006 Salter Street
New Westminster, British Columbia
Almost Brand! Beautifully designed and planned, this home offers you 3 Bedrooms + 1 Den + 1 Nook for your exclusive use along with a 2-Bedroom Suite as Mortgage Helper! Comes with 5 Bathrooms, 1 car garage and 5 Feet high Crawl Space. 2-5-10 Year Warranty. Loads of parking at the back with access from the Laneway and free parking in front on a wide Salter Street. Talk about Location - close to Shopping (Walmart etc), Factory Outlet Stores, Restaurants, Elementary and Middle Schools, Transportation and Casino! Easy access to the Highway. Quick commute to Burnaby, Vancouver, Richmond, Coquitlam, Surrey and to the Border. Small neighborly community in the middle of big Cities! A walk by the River, which is steps away, can do wonders for you! Call for a private viewing. (id:60626)
RE/MAX Bozz Realty
11868 Blakely Road
Pitt Meadows, British Columbia
Welcome to this brand new, stunning 5-bedroom, 5-bathroom home located in the heart of Pitt Meadows, known for its excellent schools and family-friendly atmosphere. This beautifully finished residence features a 2-bedroom, 1-bathroom basement suite-ideal for extended family or as a mortgage helper. Inside, you'll find high ceilings and a bright, open-concept layout that flows into an entertainer´s dream kitchen, complete with a top-of-the-line appliance package, oversized island, and access to a covered deck perfect for year-round gatherings. Conveniently located close to Highway 1, all levels of schools, shopping, and parks, this home offers the perfect blend of brand-new luxury, comfort, and everyday convenience. OPEN HOUSE canceled due to road work. call for appointment (id:60626)
Real Broker
11860 Blakely Road
Pitt Meadows, British Columbia
Stunning brand-new home in the heart of Pitt Meadows! Over 3,500 square ft of luxurious living with 4 bedrooms up + office/5th bdrm on the main, a 2-bedroom basement suite, and separate flex space with powder room-perfect for a gym, media room, or home business. High-end finishings throughout this bright and airy home, hot water on demand, A/C rough in , gas hook up, and security cameras. Enjoy the private yard with a covered patio for year-round use. Walk to all levels of schools, transit, shopping, and restaurants. Minutes to Golden Ears Bridge and Hwy 1. (id:60626)
RE/MAX All Points Realty
10069 276 Street
Maple Ridge, British Columbia
Pride of ownership!!! This beautifully renovated 3-bedroom, 2-bath home is nestled on 2 spacious flat acres in the peaceful heart of Whonnock. With an expansive, fully usable lot, the property offers room to roam and enjoy the outdoors. The main floor features a generous master bedroom with a large ensuite and walk-in shower. Fruit trees dot the landscape, and a lush garden, complete with an underground stream, enhances the serene setting. Outside, you'll find a 42' x 20' greenhouse, a barn with 4 stalls, a workshop, and a "man cave" - ideal for hobbies or projects. A perfect blend of country living and modern comforts! (id:60626)
Royal LePage Elite West
3497 David Avenue
Coquitlam, British Columbia
One of the best stunning view home of the development built by MOSAIC. A masterplan community with play space, green area and shopping village. Master bedroom retreats with spa inspired ensuite. kitchen islands, spacious laundry room, double-door ensuite bathrooms, walk-out backyards, mud room for gear, window lounges, closet space to spare and coffered ceilings, a long list of luxuries. Plus a two bedroom secondary suite below with separate entrance. All of these for a very good price! (id:60626)
Lehomes Realty Premier
4720 40 Avenue
Wetaskiwin, Alberta
2.84 ACRES with 17,200 square feet of office, interior and exterior storage and shop space with numerous 14” high doors, some loading bays with 4’ high docks. The space is demised into several larger sections ranging from 1,800 square feet to 5,400 square feet that could be leased to different tenants for different uses. In the past, a trucking company used the section with loading docks as a depot. There is 2,800i square feet of showroom space. There is a large parking lot and a section of the lot is cordoned off with chain link fence for secure storage. There is lots of opportunity to lease the different spaces to complimentary businesses with shared customers to create a “one stop experience.” This building has been carefully maintained over the years with LED lighting (2016), commercial door openers, sprinkler system and a new roof in 2016. This is a clean building that shows very well. (id:60626)
Central Agencies Realty Inc.
1636 Farrell Crescent
Delta, British Columbia
Beach Grove Beauty-PRIME LOCATION! This 2 story, 5 bedroom SUBSTANTIALLY RENOVATED, West Coast Contemporary home is flooded with natural light, offers an extraordinary floor plan & is in highly sought after Beach Grove; just a stroll to the beach & 1 block to Beach Grove School! Offering Air conditioning, large principal rooms, a sunny west facing living rm w gas f/pl & vaulted ceilings, an open concept kitchen & dining area w new cabinets, white quartz counters, st. steel appliances w chef's gas stovetop+ wall oven/warming drawer, a huge solarium, spacious family rm w 2nd statement gas f/p, 3 spa inspired washrooms, newer furnace & h/w on demand, new flooring & baseboards, lighting, paint, air con, windows, roof, doors, in and out, closet systems, stairwell/banister, laundry rm & more! (id:60626)
Sutton Group Seafair Realty
6191 138 Street
Surrey, British Columbia
This stunning, contemporary home in Sullivan Station offers breathtaking mountain views and backs onto a private greenbelt for ultimate tranquility. Situated on a rare 65-foot corner lot, this expansive residence spans over 4,350 sqft and is designed to impress. Featuring 7 spacious bedrooms & 8 bathrooms including a 2-bedroom legal suite & 2 master bedrooms, this home is built for both comfort and style. The grand interior boast soaring vaulted ceilings, oversized windows, and premium finishes throughout. Highlights include centralized A/C, radiant in-floor heating, custom acrylic kitchen cabinets & top of the line appliances. The gourmet kitchen is a chef's dream with a stunning marble island slab imported from Kolkata and designer light fixtures throughout. (id:60626)
Century 21 Coastal Realty Ltd.
1 35689 Goodbrand Drive
Abbotsford, British Columbia
Custom Built Rancher with Walk-out Basement in the prestigious gated WATERFORD LANDING on EAGLE MOUNTAIN! As you enter the main floor you'll fall in love with the wall to wall windows & 12 ft ceilings! A stunning GREAT room with gorgeous gas fireplace. A perfect place to entertain open to the kitchen & dining room. The kitchen has an oversized Island, walk-in pantry, S/S appliances and beautiful custom cabinetry. A den/office with French Doors opening to the Great Room would make a perfect place to work from home. A spacious main floor Primary bedroom with Spa-like Ensuite & W-I closet. Fully finished W/O Basement with 9ft Ceilings. Your own private theater room with projector and 108" Screen. Family Room with Wet Bar & gas fireplace. Large games area and 2 more good sized Bedrooms. (id:60626)
Vybe Realty
8213 152 Street
Surrey, British Columbia
FLEETWOOD CASH FLOW GIANT - 13 Beds, $10K Potential Income! This renovated 13 bed, 6 bath Fleetwood gem has over 5,000 sq ft of living space on a 7,000+ sq ft lot. The 3 separate 3-bedroom suites currently bring $6500 in rent, and with the full house renovated there is potential rental income of $10,000/month. Upstairs you'll find 4 large bedrooms and an oversized balcony that is fully covered. There is back lane access, a spacious double garage plus parking for up to 10 vehicles. Quick walk to transit/schools and minutes away from parks, shopping, and Guildford Golf & Country Club. Ideal for investors seeking strong cash flow or large families wanting space, comfort, and prime location living. Call now to book your private showing! (id:60626)
Exp Realty Of Canada
4737 Pender Street
Burnaby, British Columbia
Welcome to your new home, a well appointed 5 bed, 3 bath home in Willingdon Heights including a 2-bedroom legal suite with separate entrance as a valuable mortgage helper. This home has been lovingly cared for since it was built. Sunny and bright living area has gorgeous cedar lofted ceilings and formal dining. Upper level has 3 bedrooms, 2 full baths, a spacious kitchen with eating area and adjacent family room leading out to a large deck. Lower level provides an additional 1,107 square ft rental opportunity or inlaw suite. Nestled in a sought-after neighborhood near Brentwood, Hastings, Skytrain, and schools, this property presents an ideal blend of convenience and tranquility. Lot's of potential to make this your perfect home! (id:60626)
Oakwyn Realty Ltd.

