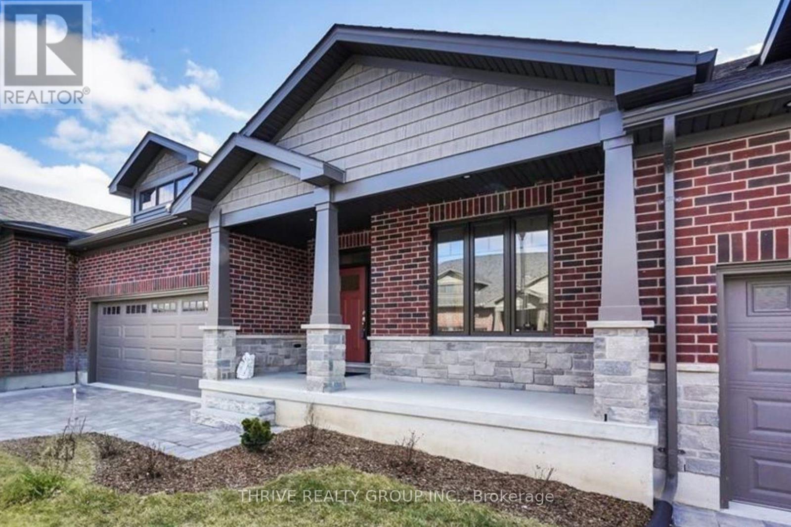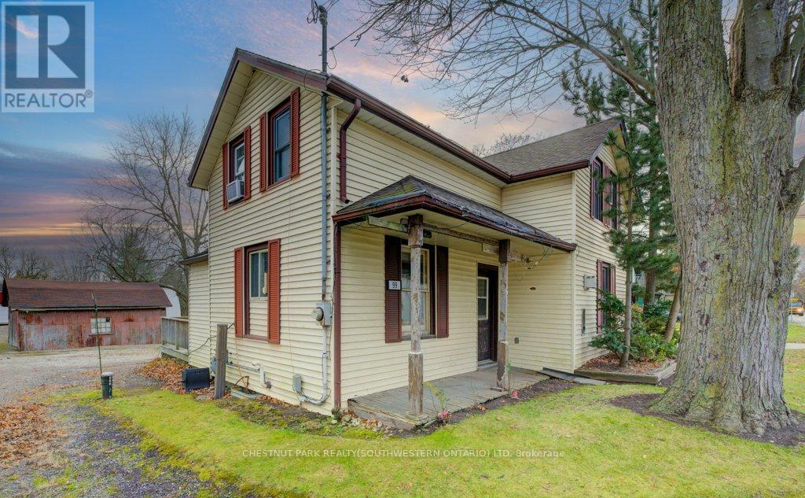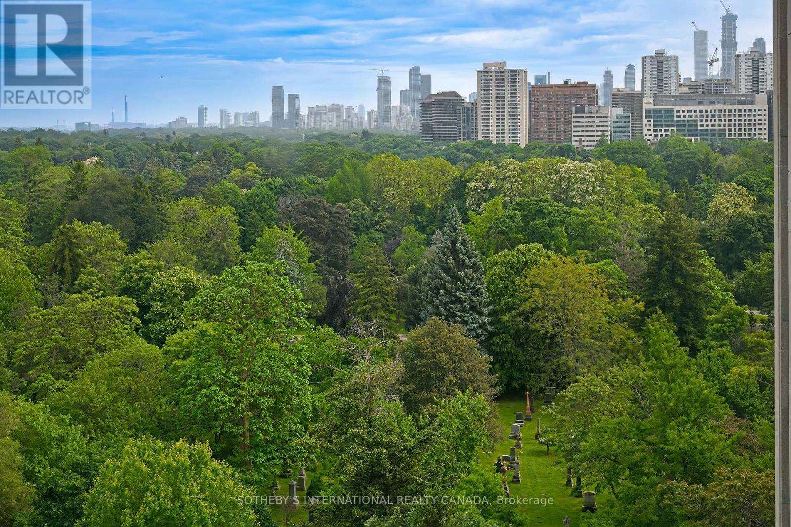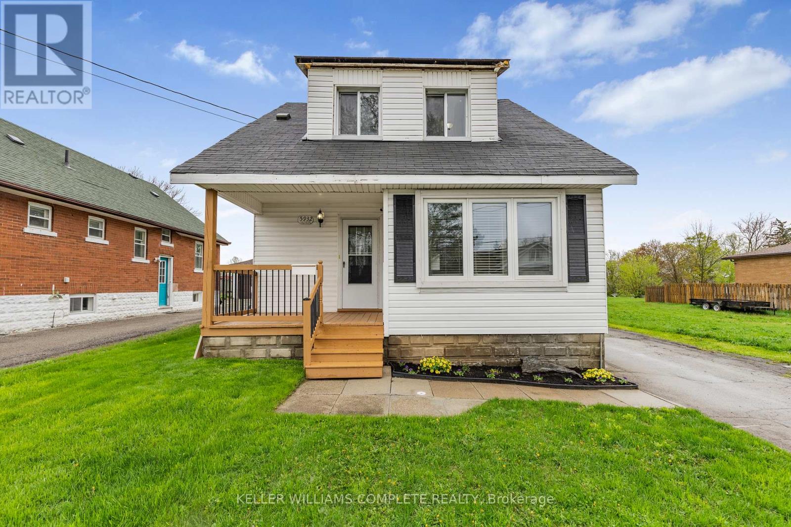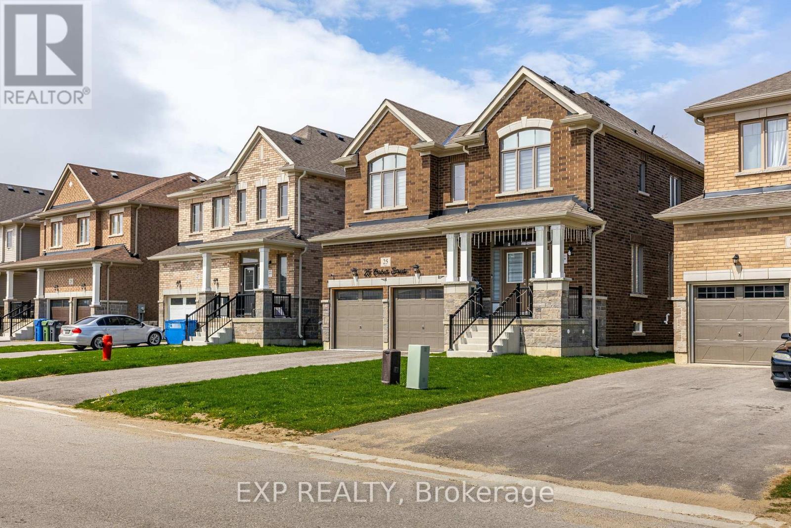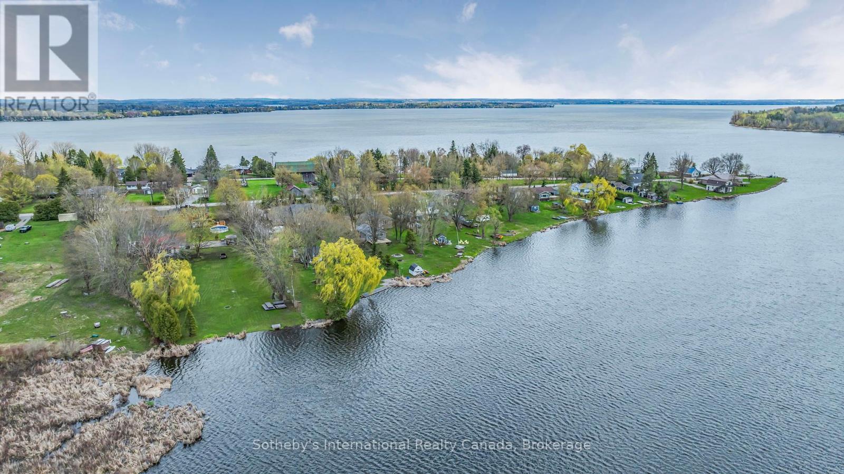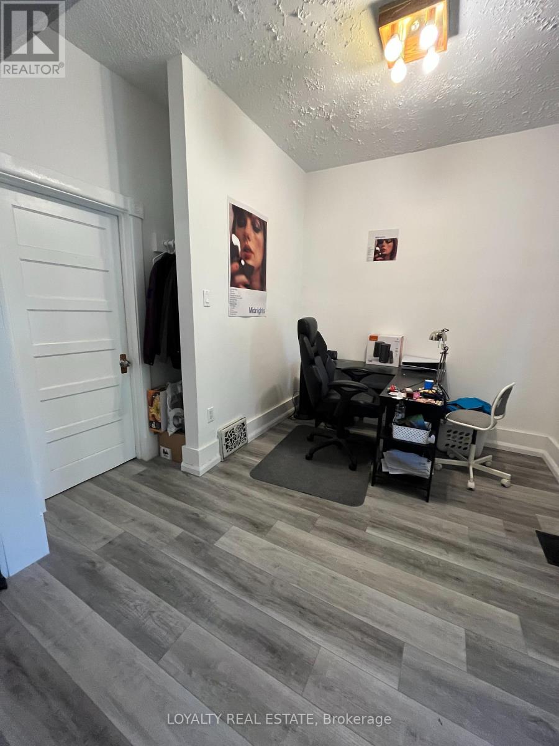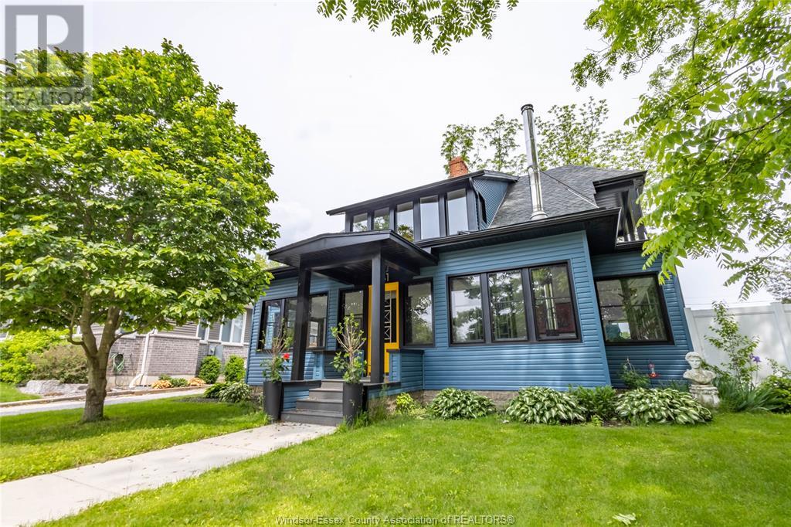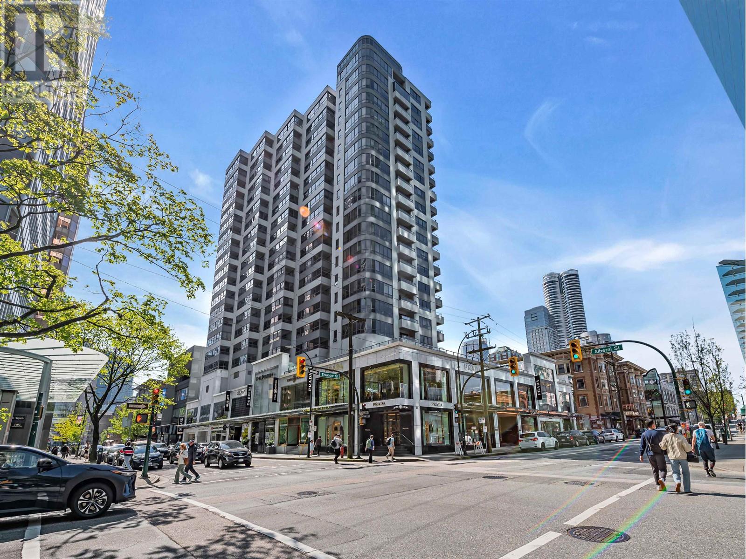257 Lakeshore Road
St. Catharines, Ontario
**THURSDAY EVENING TWILIGHT TOUR: Thursday July 31st from 6:00 - 8:00pm** If you're on the hunt for a north-end home that offers a bit more character and charm, then look no further than 257 Lakeshore Road. Built in 1955, this brick, 1.5 storey home has a spacious floor plan with approximately 1,750 sq. ft. above grade, plus a fully finished basement, which brings the total finished living space to nearly 2,500 sq. ft.. The 60' x 121' property allows for a nice-sized backyard, a detached 1.5 garage (24' deep), and a double concrete driveway with parking for eight cars. THE INTERIOR: welcome your guests into the front foyer, which leads into the open main living area. The living room, with a gas fireplace, is on your right, while the dining room is on your left. At nearly 32' wide, this area is one of many features that make this home unique. You'll love the fully renovated kitchen, with highlights: cabinets to the ceiling, a pantry cupboard with pull-out drawers, quartz counters, an island, loads of pot drawers, tiled backsplash, and under-cabinet lighting. There is a bonus room on the main floor, easily used as a 4th bedroom, home office (built-in cabinets), or den. Upstairs is complete with three bedrooms, and a 4-piece bathroom. The primary bedroom is a comfortable 15'10" x 13'7". The basement is fully finished with a large rec room (with gas stove fireplace), a bonus room, a fully finished laundry room, and another full bathroom. THE LOCATION: One of the crown jewels of the north end is the Walkers Creek trail system, which is steps away from the front door. Head north on the trail and you're at the lakefront before you know it. Want fresh fruit & veg in the summer? A quick trip over the canal and you'll find amazing roadside produce stands. Metal roof (2015 w/50-yr transferable warranty). All windows upgraded to vinyl. 100-amp breaker panel. Check out the YouTube video! (id:60626)
Bosley Real Estate Ltd.
237 O'donovan Drive
Carleton Place, Ontario
Move in ready! This modern 3-bedroom, 2.5-bathroom home is complete and ready for you! The main floor features a convenient mudroom, while the second floor offers a laundry room for added ease. The primary suite boasts a walk-in closet and a 4-piece ensuite. Stylish finishes include laminate flooring in the kitchen and main living areas, ceramic tile in wet areas (except the powder room), and quartz countertops with an undermount sink in the kitchen. The elevated exterior impresses with Chamclad columns, a Chamclad gable, full brick on the first floor, and board-and-batten accents on the second. The unfinished walkout basement is prepped with polar-foamed exterior walls, drywall, electrical to code, and a 3-piece rough-in for a future bathroom. Ideally located near Highway 7, schools, parks, and shopping. Schedule your showing today! (id:60626)
Exp Realty
139 Chipmunk Crescent
Brampton, Ontario
Welcome to this bright and spacious home featuring modern upgrades throughout! Enjoy renovated flooring, a newer furnace, and updated A/C for year-round comfort. The finished basement offers incredible flexibility and can easily be converted into a separate apartment for additional income or in-law suite. Step into a sun-filled eat-in kitchen with oak cabinets, ceramic flooring, and quality appliances, with a patio door leading to your private backyard perfect for family BBQs and outdoor relaxation. Upstairs, a skylight fills the home with natural light, and you'll love the large, beautifully decorated bedrooms and a spacious, well-appointed bathroom. Other highlights include two convenient tandem parking spaces right at your doorstep, and proximity to schools, shopping, and public transit, making this an ideal home for families, first-time buyers, or investors! (id:60626)
RE/MAX Gold Realty Inc.
23 - 1080 Upperpoint Avenue
London South, Ontario
The White Spruce, the largest model in the Whispering Pine condominiums, offers 1,741 sq. ft. of thoughtfully designed living space. This elegant three-bedroom home welcomes you with a grand foyer leading into a formal dining area and an open-concept great room, complete with a cozy gas fireplace. The kitchen, featuring an eat-in caf, flows seamlessly to the rear deck perfect for morning coffee or evening relaxation. The spacious primary suite boasts a luxurious ensuite and a walk-in closet, while two additional front bedrooms provide comfortable accommodations for family or guests. Located in sought-after west London, Whispering Pine is a vibrant, maintenance-free condominium community designed for active living. Surrounded by serene forest views and natural trails, residents enjoy easy access to nearby shopping, dining, entertainment, and essential services. This final phase presents an exceptional opportunity to experience luxury and convenience in one of London, Ontario's most desirable neighbourhoods. (id:60626)
Thrive Realty Group Inc.
99 Woolwich Street S
Woolwich, Ontario
This is a excellent opportunity to live on the outskirts of town just minutes from the city! Set on an expansive 331 ft. deep lot, this home offers plenty of outdoor space. Located next to Mader's Lane, it combines the charm of rural living with convenient access to urban amenities. The home features a gas heat stove for efficient heating and a roof that was updated in 2017. Additional updates include a new hot water tank (2020), an Iron Water Remover System, a Water Softener, and a new pressure tank installed in 2024. The convenience of main floor laundry adds to the appeal of this home. Perfect for a handyman or hobbyist, this property offers endless potential to customize and make it your own. Dont miss this chance to enjoy peaceful quiet living while staying close to the city! (id:60626)
Chestnut Park Realty(Southwestern Ontario) Ltd
1605 - 35 Merton Street
Toronto, Ontario
Fabulous location - backing onto the Belt line; Rarely available! 952 square feet 2 bedroom, 2 bathroom suite on high floor with south and south east panoramic views over the belt line and city skyline; large eat-in kitchen, all rooms are large with big windows and tons of light; spacious living dining combo, great for family dinners and gatherings; no wasted space in this floor plan; 2 walk-outs to large balcony; master has a walk-in closet and 4-piece ensuite; 24-hour Concierge desk; well-kept building; great amenities; steps to Yonge subway, shops, restaurants, entertainment, belt line outside your back door; locker and parking included. (id:60626)
Sotheby's International Realty Canada
5932 Carlton Avenue
Niagara Falls, Ontario
Welcome to 5932 Carlton Avenue, a charming 1.5-storey home featuring 3 bedrooms and 1 bathroom on a deep 40 x 221 lot in the heart of Niagara Falls. Zoned GC (General Commercial) and R1E (Residential), this property offers excellent potential for residential, commercial, or mixed-use purposes. With 3 parcels, there's potential to develop into 3 lots and sell off the back piece. Enjoy a welcoming front porch and a closed-in sunroom at the front of the house. Step inside to a refreshed main floor with a brand new kitchen, modern flooring, and new windows throughout. Upstairs includes three bedrooms and a full bathroom. The full unfinished basement offers plenty of space for storage, expansion, or a workshop. Third house from Lundy's Lane - located just minutes from Niagara Falls attractions, shopping, public transit, and highway access - a great opportunity for living and investment. (id:60626)
Keller Williams Complete Realty
25 Corbett Street
Southgate, Ontario
Discover the ideal starter family home in one of Southgate's most sought-after neighbourhoods! Perfectly situated, this property offers unparalleled convenience with easy access to Grey Bruce Trails, Owen Sound, Collingwood, ski hills, golf courses, the Markdale hospital, Dundalk Community Center, and local amenities including Foodland, restaurants, and downtown Dundalk.This stunning home features a thoughtfully designed modern open-concept layout, complete with 4 spacious bedrooms, 3.5 bathrooms, and a 2-car garage. Impeccable top-of-the-line finishes create a sophisticated and contemporary aesthetic, providing both style and functionality for your family. Don't miss this opportunity to embrace a lifestyle of comfort and convenience in a highly desirable location. Your dream home awaits at 25 Corbett Street! **EXTRAS** Property is being sold under power of sale in as-is, where-is condition (id:60626)
Exp Realty
266 Port Hoover Road
Kawartha Lakes, Ontario
Affordable waterfront living within commuting distance to the GTA! Your year-round lakeside getaway provides stunning views of direct westerly sunsets. Fish for your dinner in the morning and cook it on the backyard firepit at night. The lower level walk-out basement has just had a Major Professional Waterproofing Contract recently completed. The interior waterproofing of the lower level comes with a 100% Lifetime Guarantee of the house that is transferrable to any owner now, or in the future. It also includes a new State of the Art, whisper quiet, 3 in 1 sump pump with battery back up. The new sump pump comes with a 5 year warranty and 3 years of a Maintenance Contract. This year-round home with a classic white picket fence and circular drive is set back from the road on a quiet dead end street. A highly desirable extra large insulated and heated garage that also offers A/C has space for 2 cars. However, its extra special appeal is the magnificent man-woman cave aspect complete with a ceiling projector and sliding glass patio doors to a large water view deck. A newly renovated kitchen in the main house offers modern finishes, sleek counter tops and stainless steel appliances. This area also offers space for a settee and a segregated wine bar area or work space. The renovated bathroom offers a clean, crisp design further adding to the allure of 'move in ready'. An expansive living room and sunroom both with pot lights and large bay windows, are brimming with natural light and panoramic views of the water. Perfect for catching a swan sighting! With the possible addition of new dock/s, this property offers much to those with a keen eye looking to add extra value and lifestyle - and the call of a loon! (id:60626)
Sotheby's International Realty Canada
194 Victoria Street
Kingston, Ontario
Perfect opportunity to own a brick house on lower Victoria St., just above Union St. just walk past Tindall Field and you're @ the heart of the University campus. Short walk to the lake. Great location & excellent income property - never vacant - high demand for university students. It would also make a wonderful family home, just a block away from Winston Churchill Public School & Breakwater Park. (id:60626)
Loyalty Real Estate
261 Division Street South
Kingsville, Ontario
Welcome to 261 Division Street South, a beautifully updated 2-storey Victorian-style home in the heart of Kingsville. Overlooking Lakeside Park and Lake Erie, this unique property blends timeless charm with modern updates. Inside, you'll find 3 spacious bedrooms, 2 full bathrooms, and new solid hardwood flooring on the main level. High ceilings and a heated wraparound enclosed porch offer year-round comfort and character. Upstairs, each bedroom opens onto one of two large balconies, perfect for relaxing and enjoying the lake and park views. Situated on a 66x132 ft lot, the home also features a detached garage and single-width driveway. Please note: the dining room chandelier is not included in the sale. Just a 5-minute walk to the Kingsville Ferry Terminal, this location offers both charm and convenience. This Home is Registered as a Heritage Home in the Town of Kingsville. This is a rare chance to own a beautifully maintained historic home that offers both classic character and modern convenience. (id:60626)
H. Featherstone Realty Inc.
404 1060 Alberni Street
Vancouver, British Columbia
Welcome to The Carlyle, urban living situated on prestigious Alberni Street, this spacious one-bedroom + den places you steps away from Vancouver´s finest - from luxury boutiques and world-class dining to Robson Street shopping and Urban Fare. Step inside to a bright, open-concept living, kitchen, and dining area perfect for entertaining or relaxing. The large bedroom easily fits a king-size bed, offering true comfort. The den provides a flexible space for a small office or convenient in-suite storage. Renovated in 2022, the kitchen and bathroom feature elegant quartz countertops, updated tile, and stylish fixtures. Enjoy the vibrant energy of Downtown from your covered patio with sweeping city views - don't miss this opportunity to live in one of Vancouver´s most sought-after locations! (id:60626)
Oakwyn Realty Ltd.




