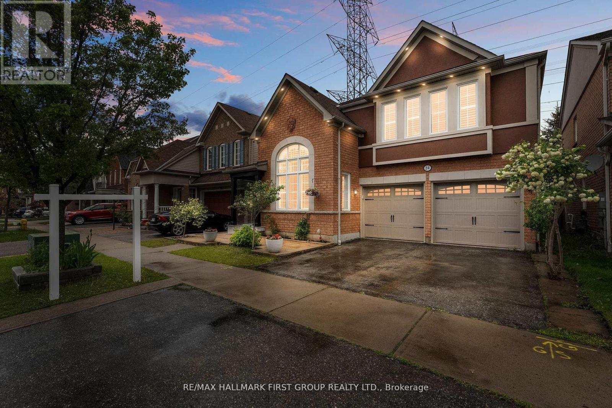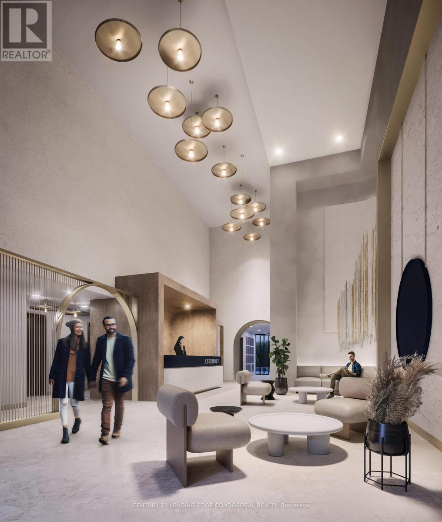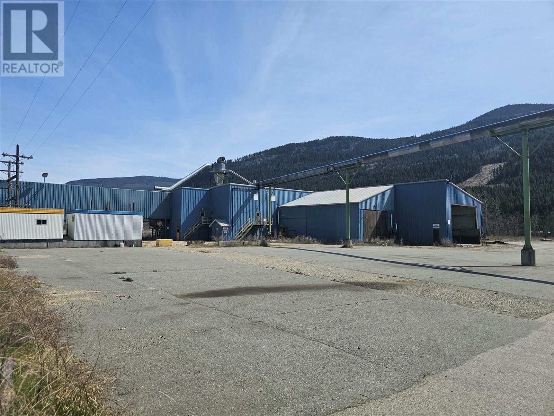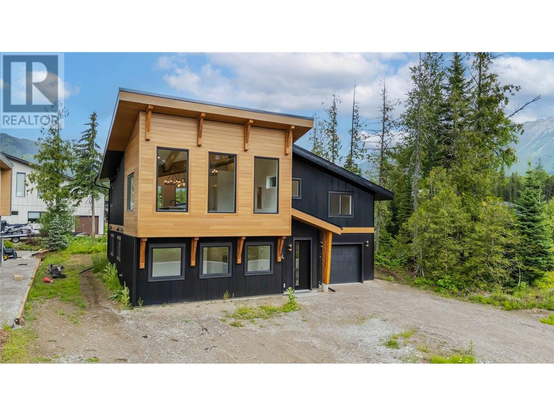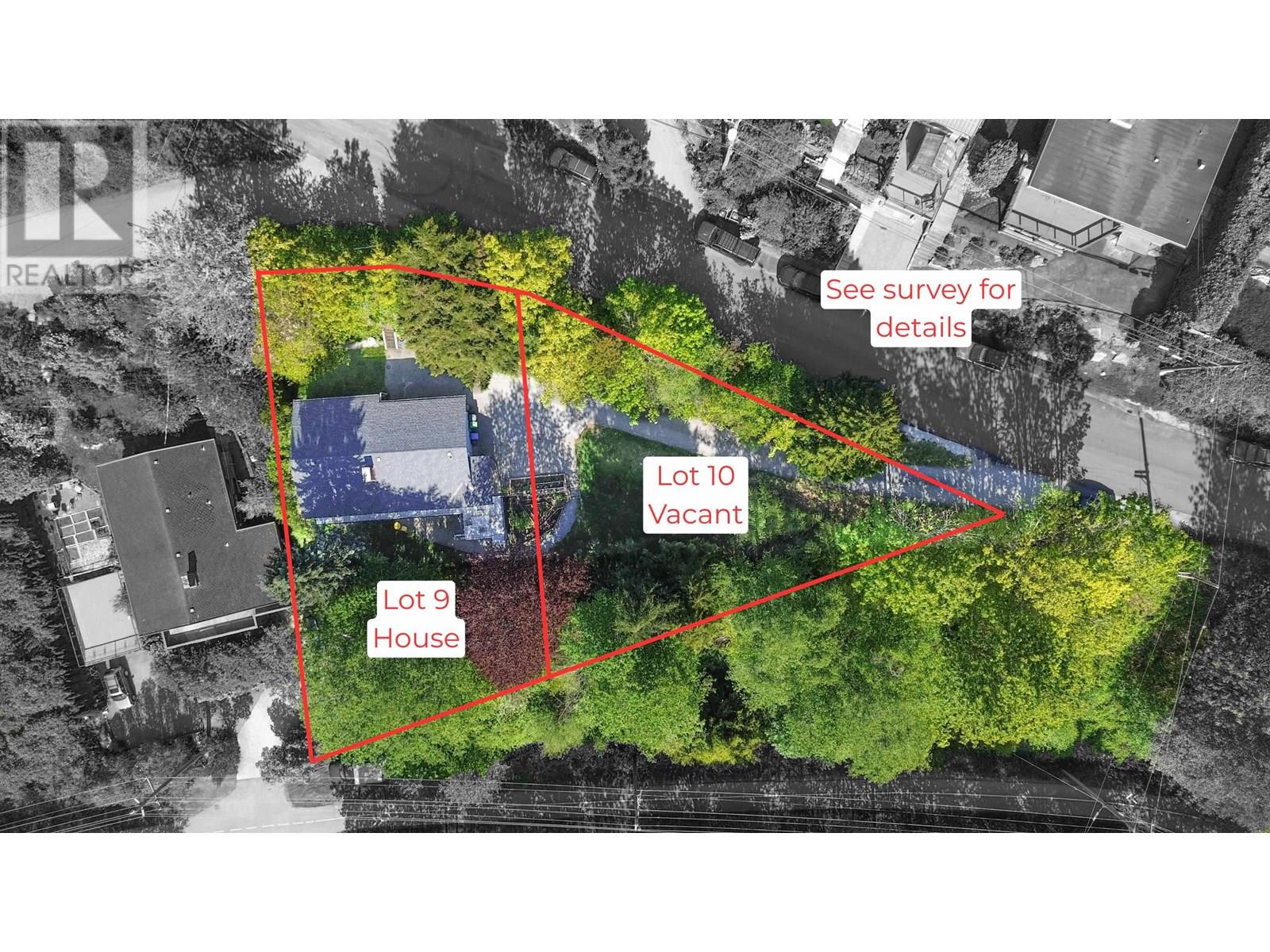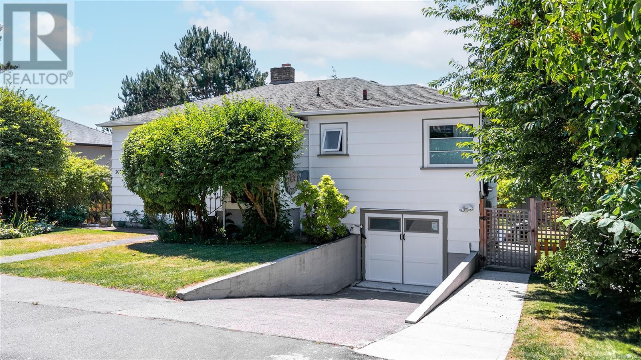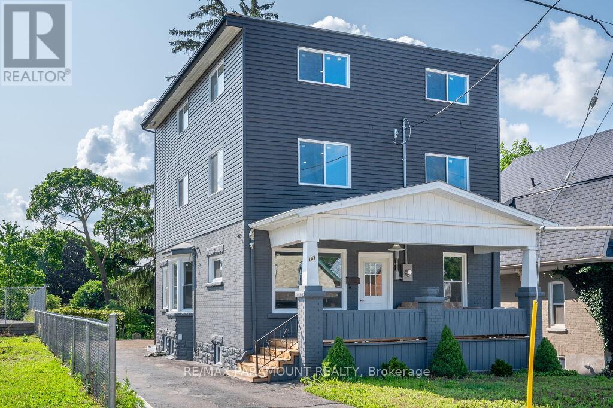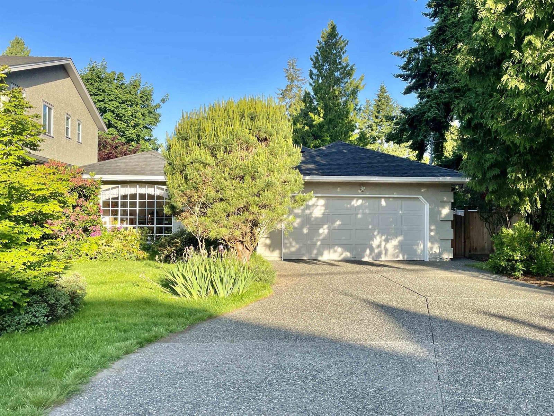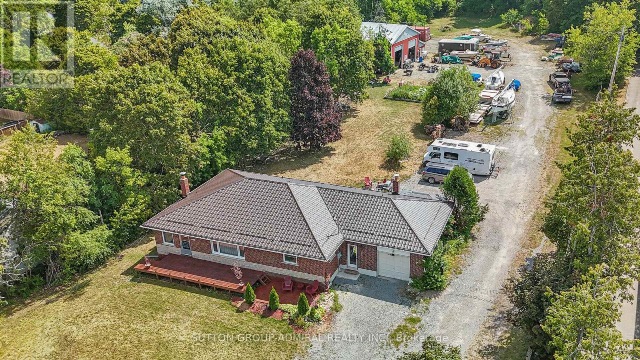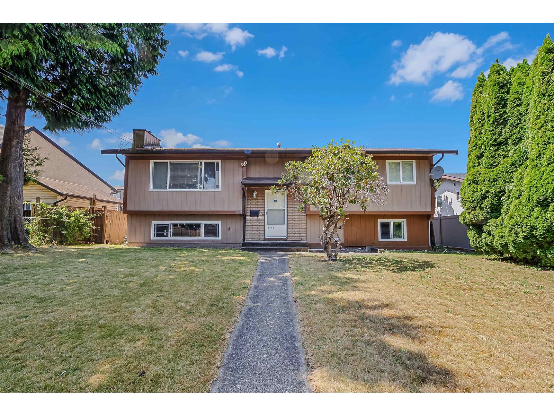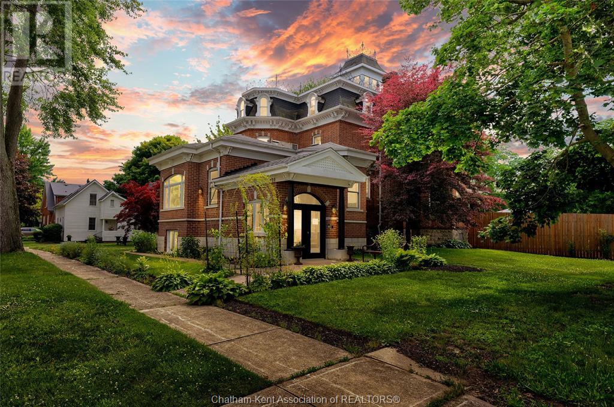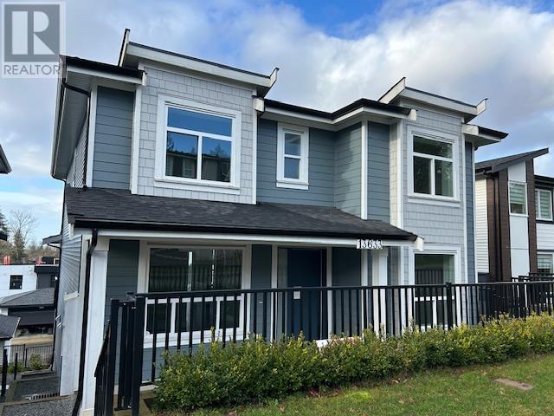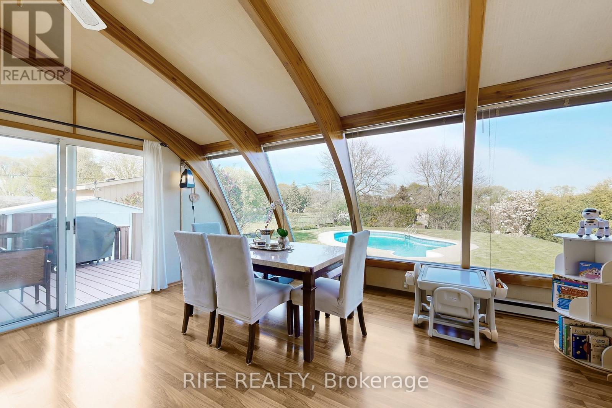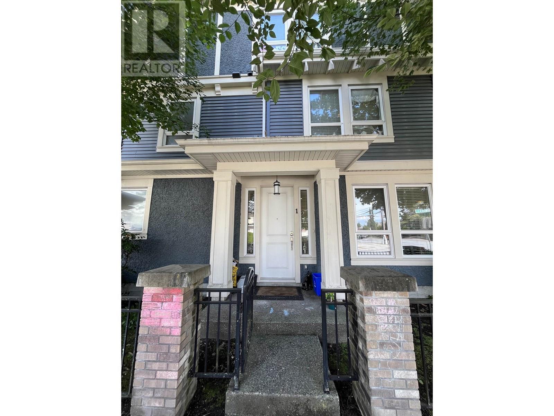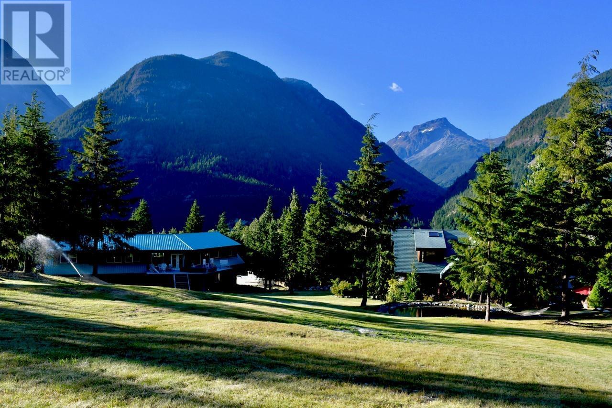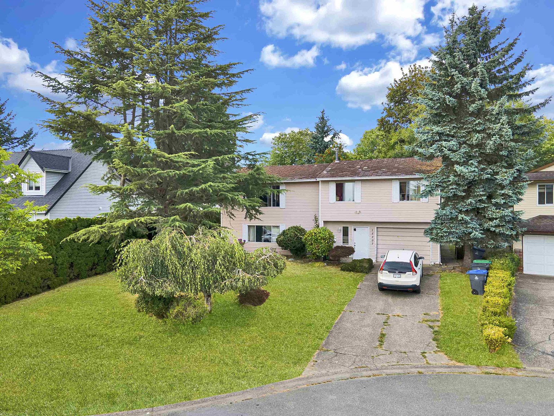24 Grainger Crescent
Ajax, Ontario
Welcome to 24 Grainger Crescent! Fully renovated and flooded with natural light, this move-in-ready home offers exceptional value in one of Ajax's most convenient, sought-after communities. Situated on a quiet crescent with no rear neighbours, its a private retreat that blends modern function with thoughtful design. Enjoy engineered hardwood floors throughout, custom built-in storage in every bedroom, and a beautifully upgraded kitchen with quartz countertops, stainless steel appliances, and contemporary finishes. The open-concept layout is perfect for entertaining, while oversized windows bring light into every corner of the home. The spacious primary bedroom features a walk-in closet with custom organization system a rare and practical luxury. Every bedroom includes built-ins that maximize space and style. Located minutes from parks, schools, the Ajax Community Centre, waterfront trails, shopping, dining, GO Transit, and Highways 401, 407 & 412. This home is comfort, style, and convenience (id:60626)
RE/MAX Hallmark First Group Realty Ltd.
6072 133a Street
Surrey, British Columbia
Welcome to this completely renovated gem in the highly sought-after Panorama Ridge neighborhood! This spacious 5-bedroom, 3 full bathroom home features modern upgrades throughout, a double car garage, and a separate 2-bedroom basement suite - perfect as a mortgage helper or for extended family. (id:60626)
Century 21 Coastal Realty Ltd.
Lph04 - 181 Sterling Road
Toronto, Ontario
This spacious 3-bedroom plus den lower penthouse unit gets a perfect score in the highly anticipated House of Assembly, brought to you by Marlin Spring Developments in collaboration with Greybrook Realty Partners. Offering approximately 1,222 sq. ft. of interior living space plus a generous 358 sq. ft. balcony, this beautifully appointed unit features floor-to-ceiling windows with breathtaking city views. The open-concept layout is enhanced by engineered hardwood flooring throughout, quartz countertops in the kitchen and bathrooms, and a spa-like ensuite in the primary bedroom. The sleek, modern kitchen is equipped with high-end appliances, including a built-in 24" oven and cooktop, an integrated 24" paneled refrigerator and dishwasher, a built-in hood fan, and slab cabinetry with a quartz countertop. Comfort is ensured year-round with an individual in-suite controlled all-season heating and cooling system. Residents will enjoy a full suite of amenities thoughtfully designed for modern living, including an executive concierge, rooftop terrace with outdoor BBQ and dining areas, covered and open-air lounge spaces, party rooms, a social lounge, a wellness centre with a yoga studio and fitness area, a pet wash station, a dedicated dog run, and a family play zone. Located in the vibrant and rapidly evolving Sterling Junction community, the building is surrounded by popular cafes, restaurants, galleries, and parks. Transit access is unbeatable, with close proximity to the GO Train, UP Express, streetcar, and subway. Currently under construction, this is a rare opportunity to own a premium residence in one of Toronto's most exciting neighbourhoods. (id:60626)
Century 21 Leading Edge Condosdeal Realty
243077 Range Road 255
Rural Wheatland County, Alberta
**Welcome to your dream acreage just minutes from Strathmore!** Enjoy the perfect balance of country serenity and city convenience with quick access to all amenities and an easy commute to Calgary via Highway 1. Set on 5 acres with paved access and no gravel roads, this impressive property offers breathtaking west-facing mountain views on clear days. The spacious, air-conditioned bi-level home offers over 3,760 sq ft of developed living space, featuring five bedrooms (plus two potential) and three full bathrooms. The primary suite is a true retreat with a large walk-in closet and a beautifully appointed ensuite with dual vanities. Recent upgrades include hardwood floors and a custom gourmet kitchen with granite countertops, ample cabinetry, and a large island—ideal for entertaining. The bright dining and living areas are framed by west-facing windows that capture stunning sunsets. The fully developed basement boasts in-floor heating and includes a large family room, three additional bedrooms, a full bathroom, a laundry room, and a versatile flex/storage space. The home is equipped with triple-glazed windows, Hardie board siding, a Dura Deck, two sump pumps, a boiler, a forced air system, and in-floor heating throughout. Central air conditioning keeps the home comfortable year-round. Outside, the 45' x 40' heated shop is a showstopper. It includes 220V power, 12-foot and 18-foot doors, and space to accommodate up to nine vehicles, making it perfect for car enthusiasts, contractors, or hobbyists. This is more than just a home—it's a lifestyle. Schedule your private viewing with your favorite real estate professional today. (id:60626)
RE/MAX First
2992 Mccorvie Street
Vavenby, British Columbia
Great value here, over 150 acres of Industrial land serviced and ready to go. Several large buildings still standing and can be converted to your needs. The 2 story office is in great condition. Priced well below assessed value, lots of options you can do here in converting the former Vavenby Canfor Mill site. (id:60626)
Royal LePage Aspire Realty
40 Barber Drive
Halton Hills, Ontario
This beautifully maintained Brookfield home is ideally located within walking distance to shopping, schools, parks, and more. The grand foyer welcomes you with elegant tile flooring, a convenient 2-piece bath, and direct access to the garage.The main level features a spacious open-concept living and dining area with gleaming hardwood floors perfect for everyday living and entertaining. At the rear of the home, the kitchen offers a bright breakfast area overlooking the beautifully landscaped backyard, complete with a custom-built gazebo.Enjoy the added curb appeal and functionality of patterned concrete surrounding the exterior, along with a newly installed front door and garage door. Both main-floor bedrooms feature private 4-piece ensuites, offering comfort and convenience.The lower level presents incredible potential and can easily be converted into an in-law suite or rental unit, providing excellent income opportunity.Additional updates include a 3-year-old furnace, air conditioning unit, and hot water tank all owned as well as a 1-year-old dishwasher.This home is truly a must-see! (id:60626)
Stonemill Realty Inc.
2 Huckleberry Place
Fernie, British Columbia
Welcome to modern mountain living in this beautifully designed new build located in the desirable Cedars community. Completed in 2025, this contemporary home blends sleek design with natural elements, offering a perfect balance of style and function. Step into the spacious entryway and head upstairs to the bright and airy main floor. Here you’ll find an open-concept kitchen, living, and dining area with vaulted ceilings, exposed wood beams, and large windows that frame panoramic mountain views in every direction. The kitchen is thoughtfully designed and flows seamlessly into the dining space, which opens onto a private back deck—ideal for relaxing or entertaining. The upper level features two bedrooms, including a primary suite complete with a walk-in closet and a spa-inspired ensuite. A second full bathroom, large walk-in pantry, and convenient laundry space round out this level. On the lower floor, a fully self-contained 2-bedroom, 1-bathroom legal suite offers excellent income potential or space for extended family. With modern finishes and a full kitchen, this suite is a rare and valuable bonus. Additional features include an attached garage, a utility room, and ample storage. Whether you’re into skiing, biking, or hiking, The Cedars is ideally located between Fernie Alpine Resort and downtown Fernie—just minutes from world-class trails and mountain adventures. Don’t miss your chance to own a brand-new, move-in-ready home in one of Fernie’s most sought-after communities. (id:60626)
Century 21 Mountain Lifestyles Inc.
1305 Victoria Ave E
Thunder Bay, Ontario
New vacant 4 plex for sale close to South-core downtown, (4) 2 bedroom, 1 (4 piece) bathroom units with laundry in each suite. Quartz contertops in kitchen and bathroom, LVP and and ceramic tile throughout. Open concept kitchen and living room floor plan, off street paved parking, Hardie board exterior siding and asphalt shingles. Units have been built to be energy efficient. (id:60626)
RE/MAX Generations Realty
38063 Clarke Drive
Squamish, British Columbia
Perfect for investors, families & future builders! Two properties for the price of one! This rare opportunity sits on a massive 16,186 sqft lot with two property ID numbers, offering excellent potential for future subdivision, building a carriage house, or adding a second home-ideal for generational living. The 2,326 sqft home features 3 beds/2 baths up, plus a 1-bed/1-bath suite below with 2 flex rooms-one large enough to be used as a second bedroom. Perfect for those seeking a mortgage helper, rental income, or a spacious yard with long-term upside. Upgrades include a new roof, deck railings, full suite renovation, European tilt-turn windows, hot water tanks, and an HRV ventilation system. Fully tenanted and generating solid rental income, this property is priced $520,000 below assessed value. Located just minutes from shops, restaurants, the highway, and Squamish´s best outdoor recreation. A rare find in one of Squamish´s most desirable neighborhoods-book your showing today! (id:60626)
Macdonald Realty
2075 Lorne Terr
Oak Bay, British Columbia
RECENTLY REDUCED!!! Charming 1946 Harling Point Home – First Time on the Market! Welcome to 2075 Lorne Terrace, a rare opportunity in the highly sought-after Harling Point community. This solid 1946-built home is hitting the market for the very first time, offering a unique blend of character, functionality, and future potential. Upstairs, you'll find a bright and inviting main living space with two bedrooms, hardwood floors, and large windows that fill the home with natural light. The layout is warm and comfortable, perfect for a family or those looking to enjoy a cozy coastal lifestyle. Downstairs, a separate ground-level suite with its own entrance provides two additional bedrooms plus a den, offering excellent rental income potential, in-law accommodations, or extra space for a growing family. The flexibility of this home makes it an ideal investment, whether you choose to live in one unit and rent the other or use the entire space for personal living. Harling Point is a hidden gem on Victoria’s coastline, known for its picturesque views, walkable streets, and strong sense of community. Just steps from scenic beaches, waterfront trails, and local cafés, this is a place where neighbors know each other and nature is right at your doorstep. Families will appreciate the top-rated schools nearby, while outdoor enthusiasts will love the easy access to oceanfront parks and quiet seaside escapes. With a generous lot size and prime location, this property is also an excellent candidate for redevelopment. Whether you choose to renovate, expand, or build your dream home, the potential here is undeniable. Homes in this neighbourhood rarely become available—don’t miss your chance to own a piece of Harling Point’s charm. Book your showing today! (id:60626)
Oakwyn Realty Ltd.
103 Peter Street
Kitchener, Ontario
Check out this entirely redone and partially newly constructed multi-unit home. 10 bedrooms, 6 bathrooms, 3 laundry rooms. All units with modern kitchens with quartz countertops, nice appliances and dishwashers and upgraded bathrooms. Every unit with spacious open concept living room areas. Each unit is very spacious and feels like its own family bungalow and not like a small apartment. Take a look into the potential rent, excellent potential, current rents available. Very spacious lot size with a big backyard, huge driveway and huge parking area in back, this home gets tons of sunlight. Must be seen in person to appreciate the size of each unit. Currently tenanted with excellent rents. (id:60626)
RE/MAX Paramount Realty
29 Lynnvalley Crescent
Brampton, Ontario
This bright and spacious carpet-free home boasts over 3385 square feet of above ground living space. It is located on the non-sidewalk side of the street in a quiet neighborhood. The home includes a large finished basement with separate entrance, kitchen, bathroom, living area, bedroom and the space to add more. Imagine yourself enjoying the spotless main level Gourmet Kitchen with stainless steel appliances and granite counter-tops with porcelain backsplash. And the bright upper level Living Room can easily be transformed back into the 5th bedroom. Sellers are the proud original owners of this well kept home with potential. This location and square footage is ideal for families looking to up-size. And this is a great opportunity to customize it your way! Luxury Roof Shingles replaced (2019) with 50 warranty. Attic insulation upgraded (2019). Stainless Steel Dishwasher (2020), Stainless Steel Fridge (2020), Front Loading Washer (2023) & Dryer (2023), and Stainless Steel Combo Oven (2025). (id:60626)
Right At Home Realty
1537 131 Street
Surrey, British Columbia
Welcome to this Ocean Park Village 1,900 sq ft spacious rancher situated on a 7898 sf ft, level corner lot with dual street access. This home features 3 generously sized bedrooms, 2 gas fireplaces, and an abundance of skylights that flood the space with natural light. Enjoy indoor-outdoor living with a covered patio, perfect for entertaining, plus a greenhouse and storage shed for all your gardening needs. Exceptionally private and sunny south-west facing backyard. The attached garage includes a small workshop area-ideal for hobbies or extra storage. Possible RV parking. Just a 5-minute stroll to the charming shops and amenities of Ocean Park Village. A rare opportunity in a sought-after location! (id:60626)
RE/MAX Colonial Pacific Realty
499 York Street
Brock, Ontario
Own This Exceptional M2-14 Zoned Commercial/Industrial Property With As Little As 010% Down Payment (OAC)! A Rare Opportunity With Endless Potential in the Heart of Beaverton! Incredible opportunity to own a versatile 1.85-acre in-town property just steps from the Flex-N-Gate Seeburn Factory, offering unmatched exposure and constant truck traffic ideal for an automotive, diesel, or heavy equipment repair business.The property features a 60' x 90' heated and insulated steel-clad commercial shop with two 14 high x 12 wide bay doors, double-hung gas furnaces, compressor, cement floor, 2-piece bathroom, 9x11 office, and an additional 36' x 10' garage/shop perfect for mechanics, contractors, storage or boat service. Also included is a solid full-brick 5-bedroom, 3.5-bath bungalow with 4 separate entrances, metal roof, natural gas generator, and large finished sauna offering endless potential for end users, investors, or developers. Home has been freshly updated throughout and features a spacious backyard with mature trees and attached single-car garage with breezeway/laundry. Full partially finished basement with separate entry provides additional income or customization opportunities. Extras: M2-14 zoning allows wide range of commercial/industrial uses, Great visibility & access, Walking distance to lake, parks, shops, and new developments (id:60626)
Sutton Group-Admiral Realty Inc.
499 York Street
Brock, Ontario
Beautifully Updated 5-Bedroom, 3-Bath Full-Brick Bungalow On 1.85 Acres With Commercial/Industrial Zoning (M2-14)! This Spacious Home Features New Windows (2024), New Entrance Door, New Eavestroughs, Waterproofing (2024), Natural Gas Generator, And A Large Finished Sauna. Four Separate Entrances Offer Flexibility For Multi-Generational Living Or Income Potential. Partially Finished Basement With Separate Entrance Provides Even More Space And Versatility. Private Backyard With Mature Trees.Bonus: Includes A 60' x 90' Heated & Insulated Steel-Clad Workshop With Two 14' x 12' Bay Doors, Cement Floor, 2-Piece Bath, 9' x 11' Office, Double-Hung Gas Furnaces, Compressor, And Additional 36' x 10' Garage/Shop. Ideal For Contractors, Mechanics, Boat Or Heavy Equipment Storage. Walking Distance To Lake Simcoe, Schools, Shops, Parks, And New Residential Developments.Live, Work, Or InvestA Rare In-Town Opportunity With Endless Possibilities! (id:60626)
Sutton Group-Admiral Realty Inc.
6721 132 Street Street
Surrey, British Columbia
Welcome to the family friendly neighborhood of West Newton Area ! Situated on a spacious 7230+sqft lot, this Spacious home offers 6 Bed, 3 Bath and has over 2300 Sqft of living space. Very desirable area close to all amenities(schools, shopping, transit),this home features ample parking, back lane access and a functional layout perfect for extended families. Enjoy summer gatherings with friends and loved ones in the generous outdoor space. Included is a 3 Bed/1 Bath mortgage helper with its own separate entry for rental income. This property holds future development potential (check for details with City)-ideal for both homeowners and investors! (id:60626)
RE/MAX City Realty
Sutton Group-West Coast Realty
24189 101a Avenue
Maple Ridge, British Columbia
A perfect fit for multi-generational living! This 4234 sq ft, 7 bed, 5 bath Albion home includes two spacious primary suites-one on the main and one upstairs-ideal for in-laws or guests. The upper level also features 3 additional bedrooms and full laundry. Vaulted ceilings, granite counters, walk-in pantry, eat-in kitchen, and cozy family room make this home both stylish and functional. Off the kitchen, enjoy a covered deck perfect for year-round BBQs. The walkout basement includes 2 large bedrooms, a media/flex room, wet bar, and separate entrance-easily suitable. Turf yard backs onto a greenbelt with multiple patios. Double garage, updated appliances, fresh paint. Walk to schools, parks & trails! Open House Sat, Aug 9 from 12-2pm. Come see it in person! (id:60626)
RE/MAX Lifestyles Realty
620 Cross Street
Dresden, Ontario
This 11,500 SF designer decorated home has over 10,000 SF of finished living area on 5 levels. The finishes are like no other and no expense has been spared on detail and materials, each room elicits a different feeling and experience. From secret passages behind bookshelves or a speakeasy and cigar lounge that lies cleverly disguised behind a hall curtain, this house is meant for someone with an equally complex and mysterious personality. Beyond its form, the function of this home is exceptional, multiple HVAC systems service different zones, massive storage rooms and an oversized garage complex that is accessible from multiple hidden stairwells. Located in the charming town of Dresden, known for its street festivals and friendly people. The property is zoned for a hotel use and with 6 bedrooms and 6 bathrooms the potential is there. Private booking income for weddings and corporate retreats is exceptional with steady demand at $3000plus for weekends. Take a full tour of this home through the iGuide 360° virtual tour. (id:60626)
Royal LePage Peifer Realty Brokerage
13633 232a Street
Maple Ridge, British Columbia
'SILVER WINDS' Fabulous, BRAND NEW, 2 storey and basement home located in a new subdivision in Silver Valley near Maple Ridge Park + Alouette River. 7 bedrooms and 6 bathrooms with a detached double garage. Exquisite kitchen with oversized island making it the perfect place for all your entertaining needs. Custom ensuite equipped with double sinks, separate tub and shower. The basement has a 2 bedroom suite plus an additional 1 bedroom and rec room that can be another suite. Close to shopping, schools and all amenities. The inviting interior exudes warmth, and at the same time offers a modern sensibility. A perfect place to call home. GST rebate for first time buyers! (id:60626)
RE/MAX Lifestyles Realty
19 Buena Vista Avenue
Toronto, Ontario
Beautiful and immaculately maintained home. Perfect for families, investors, builders or as a retirement retreat. Large bedrooms, primary with walk-in closet, and hardwood flooring throughout. Functional basements with 1 bedroom (WIC) and living room for guest or single family. Filled with ample natural lighting throughout the day. Rare sunroom extension with high quality finishes and breathtaking views, flowers blooming throughout the seasons. Massive 56 x 150 ft premium lot with no obstructions in 3 directions, backyard and side facing park while large shrubs offer plenty of privacy. Oversized single garage. Potential to rebuild well over 3000+ sq ft with many projects going on in the area. Well kept In-ground pool with new pump (2024) serviced regularly with no expenses spared. Cottage living with modern city convenience. One of the best neighbourhoods in Scarborough next to top rank schools (Lynnwood Heights Public school, Agincourt Collegiate Institute). Minutes to highway 401,404, & 407 walking distance to Walmart, supermarkets, resturants and TTC. Whether you are looking for your perfect home, cash flow as investor, or to custom build your dream home, don's miss out on this once in a lifetime opportunity. (id:60626)
Rife Realty
Royal Elite Realty Inc.
1 8000 Bowcock Road
Richmond, British Columbia
"Cavatina" another brand new luxurious townhome project built by renowned developer" Western Construction" at corner of Bowcock Road and No.3 Rd. (between Blundell and Francis Rd). Only 8 units in this complex. This uniquely designed 3- level home has 3 bdrms 3.5 baths 9' ceiling on main floor and 2 car tandem parkings. BEST LOCATION YOU COULD FIND !! OPEN HOUSE SEPT 1 SUN 2-4PM (id:60626)
Magsen Realty Inc.
3531 Mackenzie 20 Highway
Hagensborg, British Columbia
Executive Retreat, Holistic Spa, BnB?, All these things are possible on this magnificent 80 acre parcel with Awesome 2946SF Pioneer Log Home. Complimenting the scene is a 4 car carriage garage/workshop in the finishing stages with framed in apartments above. The setting is upriver from the mouth of the North Bentinck Arm, at the foot of a glacier, deep in the mountains of the rugged BC Central Coast, The location is ideal with 5 hour road access or 1 hour daily flight from Vancouver, BC. Accessible yet so isolated and wild, the Bella Ceola Valley is no less than 400 Kilometers (250 miles) from the nearest city. It is the Great Bear rain forest, Bald Eagles and Salmon enhance this enchanting setting. 2 separately titled 40 acre parcels. Photos are 2022 (id:60626)
Crosina Realty Ltd.
90 Carlson Drive
Newmarket, Ontario
Welcome to A Fully Renovated Family Gem!Step into this beautifully redesigned and move-in ready home, perfectly situated on a premium lot backing onto green park space with only one neighbour for ultimate privacy.This sun-filled property features a fully finished walk-out basement with a separate entrance ideal for an in-law suite, guest space, or potential rental income.The heart of the home is the custom-designed chefs kitchen, offering open sight-lines to the entire main floor and equipped with professional-grade appliances perfect for cooking, entertaining, and everyday living.From top to bottom, this home reflects pride of ownership and exceptional attention to detail.Whether youre hosting guests or enjoying quiet moments, this home offers the perfect balance of style, function, and location. (id:60626)
Homelife Classic Realty Inc.
15307 85a Avenue
Surrey, British Columbia
Welcome to this charming home nestled in the desirable Fleetwood Area. This home offers functionality, style, and elegance. The spacious 1-bedroom basement suite provides great rental potential. This home offers everything you need for convenience and comfort. Located on a quiet street, this property features a central location near schools, shopping, parks, bus routes, the future SkyTrain station, and only minutes from the golf course. The furnace, hot water tank, downstairs bathroom, and flooring are about 5-6 years old. A must-see home. (id:60626)
Century 21 Coastal Realty Ltd.

