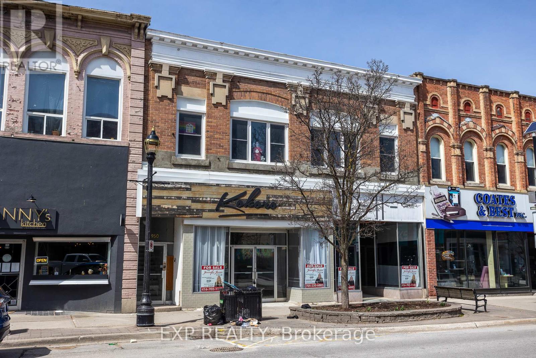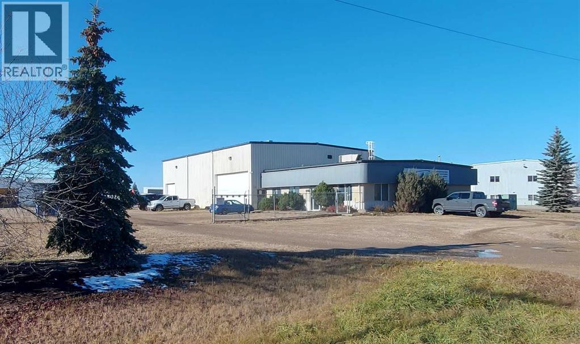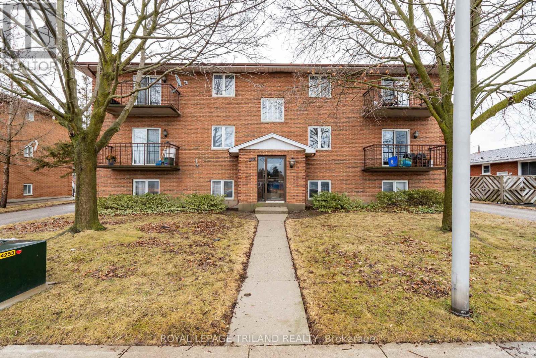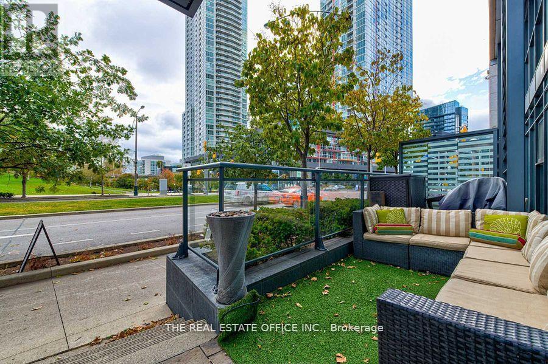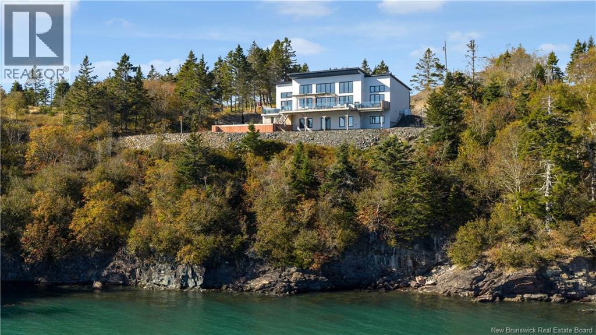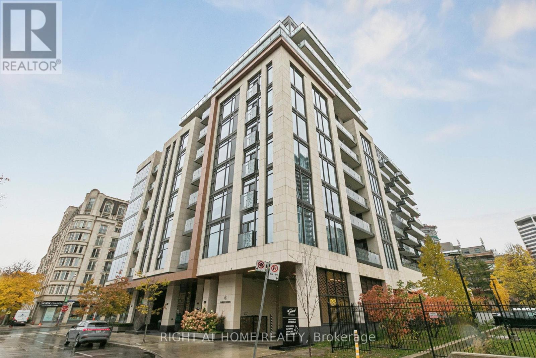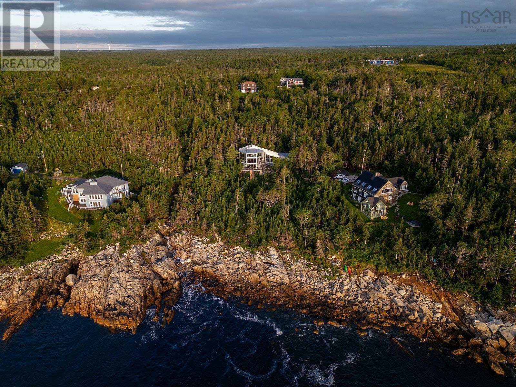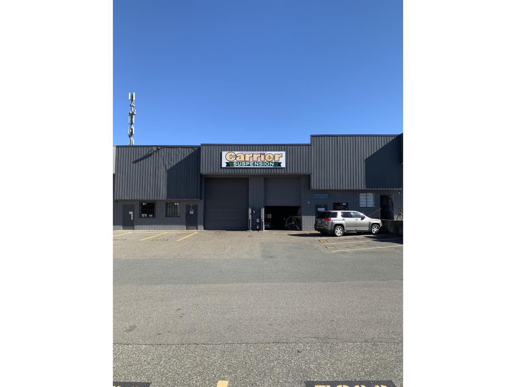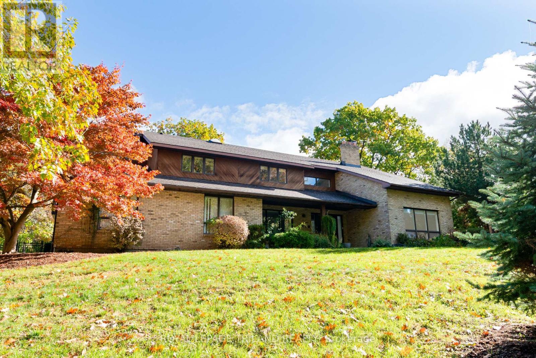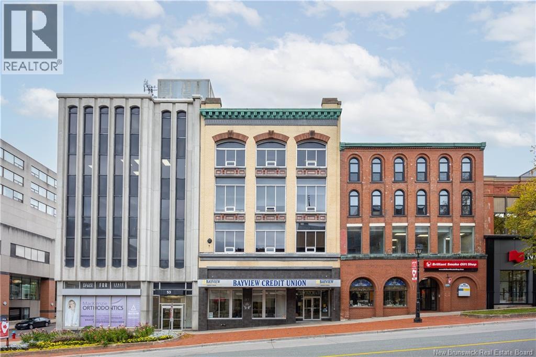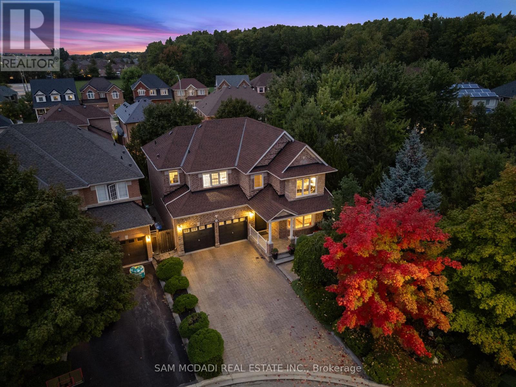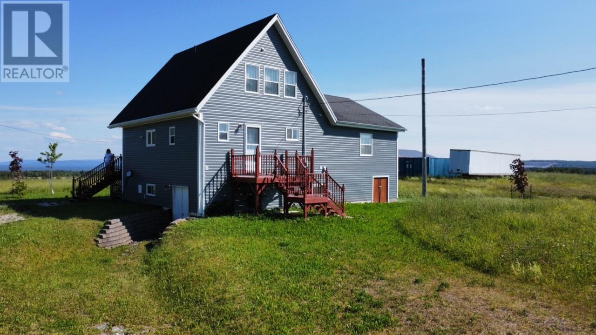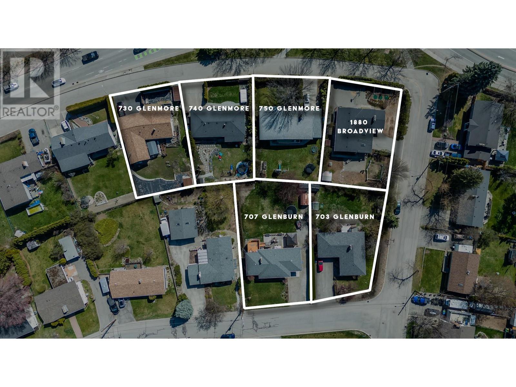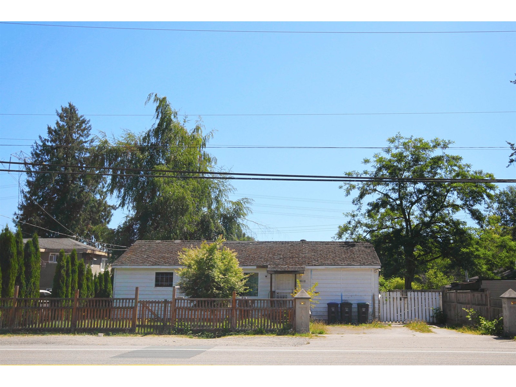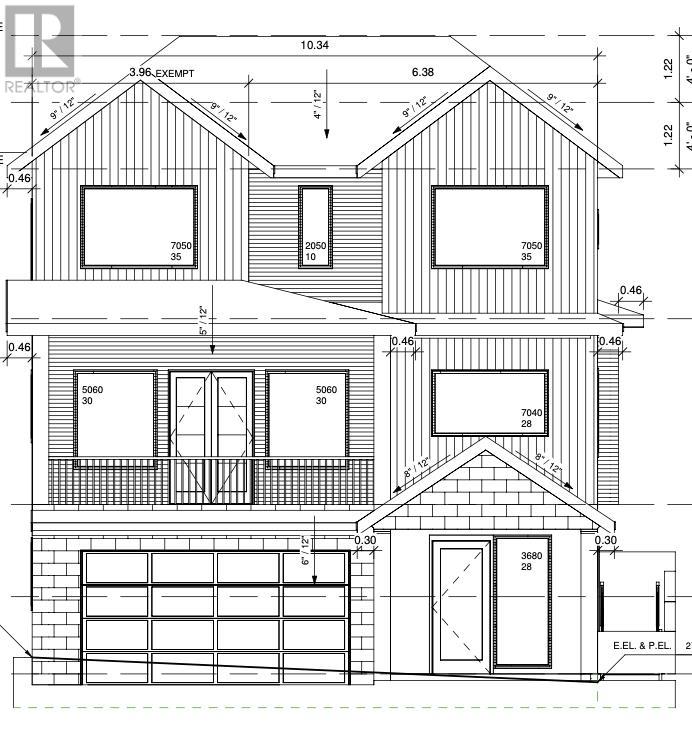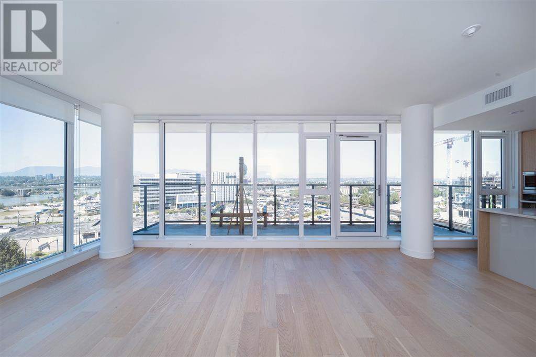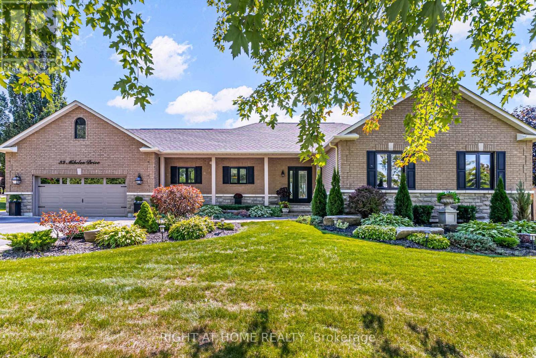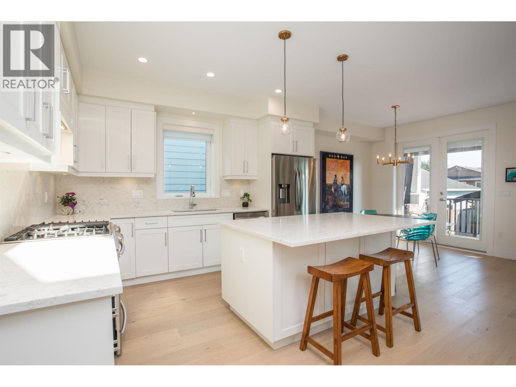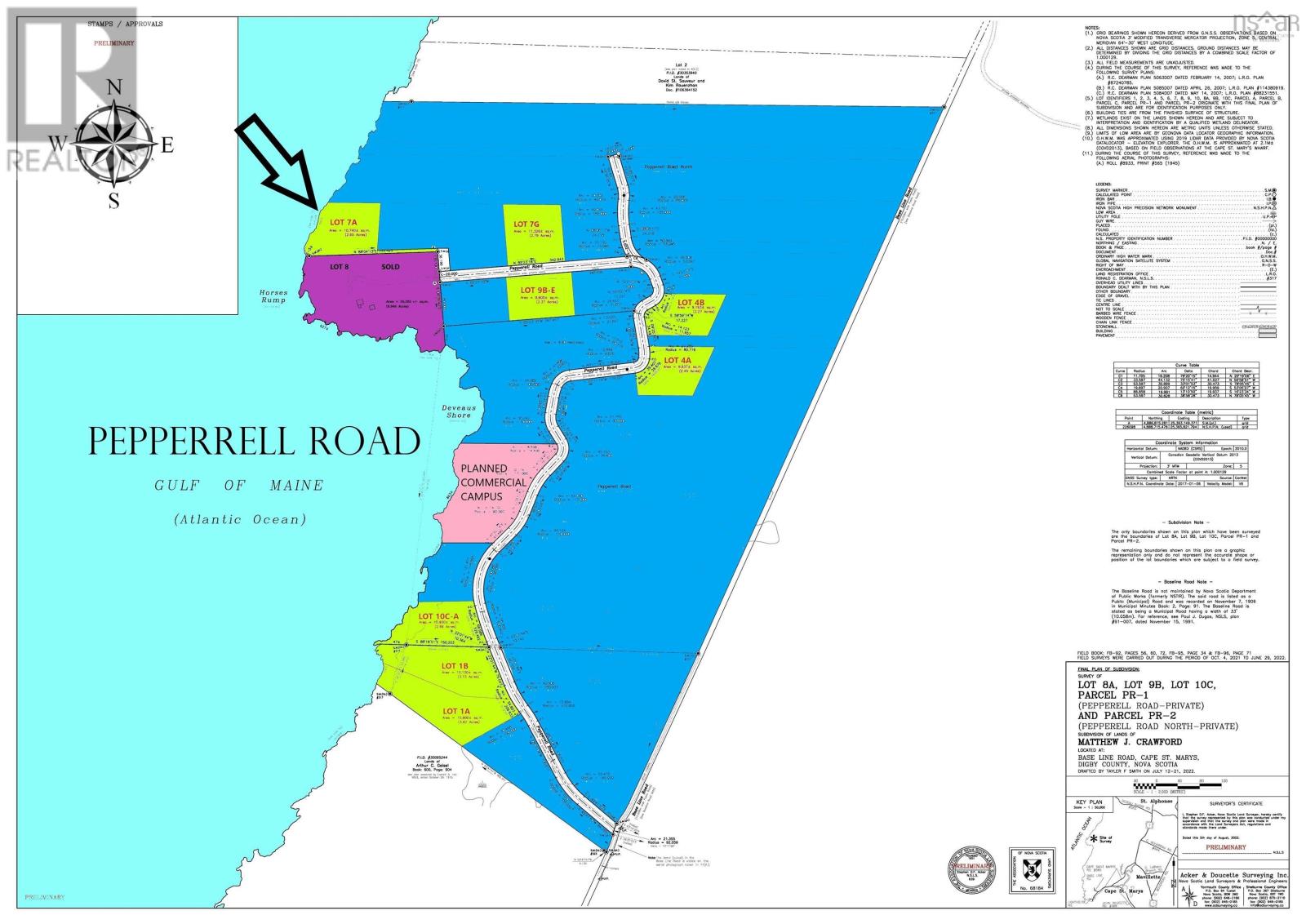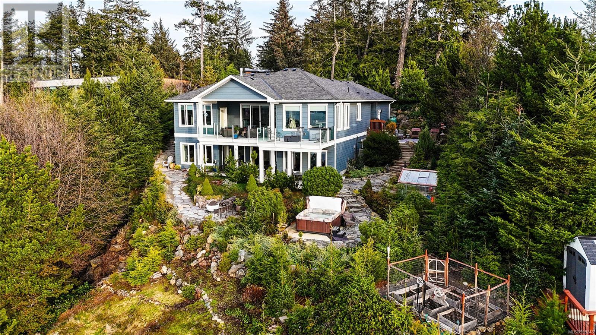950-956 & 948 2nd Avenue E
Owen Sound, Ontario
Prime Mixed-Use Opportunity In Owen Sound's Historic River District! Unlock The Potential Of This Exceptional Mixed-Use Property, Perfectly Positioned On A Bustling Downtown Main Street. The Main Floor Features A Thriving Fine Dining Establishment, Drawing Steady Foot Traffic In A High-Visibility Location, As Well As Two Spacious Retail Spaces Ready For New Tenants To Bring Their Vision To Life. Expansive Storefront Windows Ensure Maximum Visibility And Foot Traffic, Making It An Ideal Location For Thriving Businesses. Above, Eight Well-Appointed Apartments Provide A Steady Revenue Stream, Offering Modern Living Spaces In A Prime Urban Setting. Whether You're An Investor Seeking Strong Returns Or An Entrepreneur Looking For A Dynamic Live-Work Opportunity, This Property Is A Rare Find In A High Demand Location. (id:60626)
Exp Realty
37, 27123 Highway 597
Rural Lacombe County, Alberta
Located in Burbank Industrial Park, this 9,432 SF building is available for sale. There is 2,304 SF of developed office space including a reception area, three private offices, two washrooms, a lunchroom, a storage room, and a utility room. The shop is 5,033 SF with (1) 16' x 14 overhead door on the west side, (1) 12' x 12' and (1) 20' x 14' overhead doors on the south side, 24' ceilings, and there is a 2,095 SF storage area with its own 12' x 14' overhead door. The building sits on 2.43 acres and the property is fully fenced with a gravel yard and paved parking in the front of the building. There is also a storage Quonset on site. The property is also available for lease. (id:60626)
RE/MAX Commercial Properties
221 Highview Drive
St. Thomas, Ontario
Rare Opportunity for Investors Seeking Quality + Cash Flow. This purpose-built 6-unit apartment building is the kind of investment that doesn't come along often. Constructed with solid concrete floors and exterior walls, every suite is essentially its own firebox -offering exceptional durability, safety, and long-term value. Perfectly positioned right across from the Elgin Mall, tenants enjoy unmatched convenience with shopping, transit, and amenities just steps away. Inside, each updated unit impresses with: stainless steel appliances, laminate flooring throughout, plank porcelain bathroom tile porcelain-tiled kitchens and all-wood trim and doors for a warm, modern finish. Additional income and ease of management come from the on-site coin laundry located on the lower level. Every unit also features its own water heater and is separately metered for hydro, giving investors full control over operating costs and boosting profitability. Whether you're expanding your portfolio or securing a stable, low-maintenance asset, this property checks all the boxes. (id:60626)
Royal LePage Triland Realty
G9 - 112 Fort York Boulevard
Toronto, Ontario
Amazing Investment Opportunity! Beautiful, Spacious & Bright & Functional Layout With South Facing Park View Unique 'Live-Work' Condo Townhome Offers 12' Ceillings With Floor To Ceiling Windows & Open Concept Kitchen And Full-Sized Appliance With An Amazing Storefront Located In Downtown Toronto Waterfront Community! Come See This 3 Bedroom With 3 Full-Sized Bathroom Measuring 1650 Sqft With Laminate Flooring, Two Separate Entrances, Large Terrace + Top Of The Line Amenities! Directly Across From 8 Acre Park, Elementary Schools, Community Center And Steps To Flagship Loblaws, LCBO, Shoppers Drug Mart, TTC, Waterfront, CN Tower, Union Station, Financial & Entertainment District, King West, Shops, Restaurants, Groceries, Billy Bishop Airport, And Much More!!*Zoned For Commercial & Residentia.Perfect for Family and Investment* **EXTRAS** B/I Fridge, Stainless Steel Stove, B/I Dishwasher, Washer & Dryer, B/I Microwave, Mirror Closet. Parking And Locker Included. (id:60626)
The Real Estate Office Inc.
30 Waites Lane Unit# 19
Beaver Harbour, New Brunswick
Experience luxury coastal living in this stunning oceanfront executive bungalow set on 5.75 acres of breathtaking shoreline. Step through the foyer into a bright, open-concept living space featuring cathedral ceilings and two stories of windows framing panoramic ocean views. The sleek white kitchen with a large island flows seamlessly into the dining area and living room, perfect for entertaining. The primary suite offers a spa-inspired ensuite and walk-in closet, while two additional bedrooms, including one with a unique loft space, a family bathroom, and main-level laundry complete the main floor. The walkout basement expands your living space with a huge family room, fourth bedroom, third full bathroom, two versatile bonus rooms ideal for an office or studio, and generous storage. On the expansive back deck enjoy watching whales, porpoise, seals, and bald eagles as you take in the ever-changing coastal scenery. A 2+ car attached completes this extraordinary oceanfront retreat. Located in the picturesque coastal community of Beaver Harbour, NB, this home offers the perfect blend of tranquility, natural beauty, and convenient access to nearby amenities and coastal attractions. (id:60626)
Coldwell Banker Select Realty
504 - 6 Jackes Avenue
Toronto, Ontario
Welcome to The Jack - an iconic boutique residence by Aspen Ridge Homes in the prestigious Summerhill and Rosedale-Moore Park neighbourhoods. This 11-storey limestone and glass building embodies luxury, quality, and sophistication. Suite 504 offers 2 bedrooms, 3 bathrooms, 2 open balconies, parking, and a locker. South-west exposure provides abundant natural light and stunning panoramic city views. The contemporary Irpinia kitchen features a centre island, integrated top-of-the-line appliances, and custom cabinetry by one of North America's most respected manufacturers. The primary bedroom includes two closets and a 4-piece spa-like ensuite with an elegant double vanity and an oversized glass shower. The second bedroom features a generously sized double closet and a private 4-piece ensuite with a bathtub. A separate powder room serves guests. Building amenities include: 24-hour concierge, valet service, visitor parking, fitness centre, party room with outdoor terrace and rooftop deck, and dog-wash station. Just steps to the Yonge & St. Clair subway, fine restaurants, cafés, and shops. Lush ravines, parks, and bike trails are right at your doorstep. (id:60626)
Right At Home Realty
20 Ashley Drive
Halibut Bay, Nova Scotia
This East Coast modern masterpiece known by locals as "The Glass House" hosts awe inspiring views from its uniquely designed perch in the heart of Halibut Bay. Your perfectly private 2 acre oceanfront oasis a mere 20-minute drive from downtown Halifax beckons for those looking to live in extraordinary circumstances. Step into stunning views and sleek design. From the understated but captivating entrance to the unparalleled views of the bold ocean frontage, lush forests, and stunning sunrises that call 20 Ashley home. The open-concept main level seamlessly blends the outdoors with contemporary elegance, featuring a show-stopping kitchen with a 15-foot waterfall island, spacious butler's pantry, high-end appliances, and a captivating view of the Halifax shipping lanes. The living room impresses with both a double height window wall to frame those views and the opposing two story wood-burning fireplace which anchors the space with its beckoning presence. Also, on the main floor a generous sunken living room with cozy propane fireplace large enough to accommodate a pool table, baby grand piano or easily converted back to a formal dining room for those who like to entertain. Up the custom open tread staircase which itself feels like an art installation is the impressive primary suite with its open air sitting area, custom walk-in closet, a luxurious ensuite and of course jaw dropping ocean views. No detail was overlooked in the recent lower level renovation which delivers two bedrooms, two full baths with custom tile showers (one with ensuite), family room and of course access to the decks and the great outdoors. This property is just as captivating outside where a natural stream creates a picturesque waterfall and a delightful swimming hole along the southwest side of the property. Now is your chance to own this rare architecturally rich property that perfectly blends modern living with the quintessential rugged beauty of the Nova Scotia coast. (id:60626)
Engel & Volkers
9b & 10b 33733 King Road
Abbotsford, British Columbia
Looking for that spacious warehouse for your business? Then look no more........and come see this 4850 SQ FT warehouse, with 3861 Sq Ft of Open Warehouse space to work within, with 2 bay doors, a combined Reception/Office space, as well as a Mezzanine with an Office and Lunchroom for your staff and workers to relax or work from. Possession is flexible and current business would like about 60 days to move out. Currently 8 parking spots in front of the 2 units, and are for these 2 units use, so ample parking for customers and staff. No more Autobody Shops or Car/Truck Mechanics Shops Allowed! (id:60626)
Royal LePage Little Oak Realty
700 Westmount Hills Drive
London South, Ontario
Architectural executive residence offering approx. 4,000 sq. ft. above grade plus 1,850 sq. ft. finished lower level with private entrance, set on a rare, extra-wide, deep, mature, and private park-like lot in London's prestigious Westmount Hills. A dramatic glass-railed staircase and double-height foyer open to a vaulted great room with floor-to-ceiling windows and sleek gas fireplace. A formal dining room enhances flow off the gourmet kitchen, which impresses with a large island, dual Frigidaire Professional 36" fridge/freezer, induction cooktop, double wall ovens, built-in fridge drawers, appliance pantry, and walk-in pantry with full fridge, sink, and microwave drawer-all overlooking the 2024 resort-style heated pool (8-ft deep end, automatic retractable cover). The bright main-floor family room connects seamlessly to the kitchen and features a cozy gas fireplace-ideal for gatherings and relaxed living-with a heated and cooled sunroom off the family room offering backyard and pool access, perfect for entertaining. Also on this level: private office/den and a full bath with laundry and direct pool walkout-perfect for swimmers and guests. Upstairs, the vaulted primary suite offers gas fireplace, balcony, walk-in closet, and spa ensuite with skyline views. The second bedroom has its own ensuite, while the third bedroom has a cheater ensuite (with laundry). Fourth Bedroom with double closet, vaulted ceilings and private balcony. The finished lower level includes a bedroom, bath, recreation and family zones with fireplace, pub-style oak wet bar, and garage access. Oversized 2.5-car garage with epoxy floors, 8-car driveway. Four fireplaces total. A truly exceptional residence uniting architectural presence, generous scale, and a rare extra-wide, deep, and mature private lot in one of London's most sought-after neighbourhoods. (id:60626)
Royal LePage Triland Realty
57 King Street
Saint John, New Brunswick
Standing proudly in the heart of Saint Johns historic uptown, 57 King Street, once known as Oak Hall, is a remarkable four-storey brick commercial building. Constructed between 1877 and 1881, this distinguished property rose from the ashes of the Great Fire of 1877. Its storied past includes serving as the head office of the Canadian Pacific Railway and Scovil Brothers department store. Each of the buildings four levels, along with a spacious basement, offers approximately 4,000 square feet of versatile commercial space, allowing for a variety of professional, retail, or creative uses. The timeless architecture of Oak Hall is complemented by thoughtful modern upgrades that enhance both function and comfort. A new elevator installed in 2022 provides seamless access throughout the building, while each floor operates independently with its own electrical panel and meter. Every level, with the exception of the main floor, is equipped with washroom and kitchen or lunchroom facilities, ensuring convenience for occupants. Heating is supplied by individual electric units, and climate control is supported by a rooftop air conditioning system. The property retains its heritage charm, with original brickwork, tall windows, and architectural detailing that reflect the craftsmanship of its era. The current owners are open to leasing the main floor and basement, presenting leasing opportunities for other businesses within one of Saint Johns most iconic landmarks. (id:60626)
RE/MAX Professionals
22924 88 Avenue
Langley, British Columbia
Charming Fort Langley Gem with Detached Shop and In-law suite! Welcome home. An exceptional opportunity to own a beautifully maintained and upgraded home just a short stroll to the heart of historic Fort Langley. This warm and inviting residence offers the perfect blend of character, function and flexibility for multi generational living. Out back you overlook beautiful farmland and you have a large detached shop with 240 amp power and lots of parking. Book your showing today! (id:60626)
Oakwyn Realty Ltd.
3859 Pondview Way
Mississauga, Ontario
Discover the timeless charm of 3859 Pondview Way, a beautifully maintained 4-bedroom, 3.5-bathroom home in the desirable Avonlea on the Pond community. Perfectly positioned at the end of a quiet cul-de-sac and surrounded by the natural beauty of Osprey Marsh, this residence offers a rare combination of privacy and picturesque views. It is an ideal retreat for families seeking comfort, tranquility and convenience. Designed with growing families in mind, the home features a bright and functional layout. The main floor welcomes you with a formal living and dining room enhanced by a charming bay window, while the cozy family room features a gas fireplace, hardwood floors, and expansive windows overlooking the backyard. The functional kitchen is equipped with granite countertops, a center island, stainless steel appliances, a pantry, double sink, and tile flooring, along with a walkout to the stone patio. Upstairs, four spacious bedrooms and two full bathrooms offer ample space for everyone. The primary suite stands out with two walk-in closets and a 4-piece ensuite featuring a soaker tub and separate shower. A convenient second-floor laundry room adds everyday practicality. The finished lower level expands the living space with a large recreation room, a dry bar, pot lights throughout, and an additional 4-piece bathroom. Outside, enjoy beautifully landscaped front and backyards including a welcoming porch, lovely gazebo, and stone patio perfect for gatherings or quiet relaxation. The interlocked driveway and double garage offer parking for up to six vehicles. Prime location, this exceptional home is just minutes from Lisgar GO Station, schools, SmartCentres Meadowvale, Meadowvale Town Centre, Lake Aquitaine trails, and major highways (401, 403, and 407). With its tranquil pond views, welcoming community, and family-oriented design, 3859 Pondview Way offers the perfect balance of natural beauty, comfort, and convenience. (id:60626)
Sam Mcdadi Real Estate Inc.
24-36 Tamarack Drive
Cormack, Newfoundland & Labrador
WELCOME TO 24-36 TAMARACK DR, THIS 12 YEAR OLD HOME PLUS APPROX 200 ACRES WITH 4 BARNS/STORAGE BUILDINGS, STUNNING VIEWS ALL IN A VERY PRIVATE SETTING. THE HOME OFFERS 3 BEDROOMS, A VERY SPACIOUS PRIMARY WITH AN ENSUITE AND LAUNDRY ON MAIN FLR, AND TWO GOOD SIZE BEDROOMS ON THE SECOND FLR ONE WITH A WALKOUT TO A PATIO WHERE YOU CAN TAKE IN THE VIEW. FULL BATH ON THE SECOND FLR, AND AN ADDITIONAL FULL BATH ON THE MAIN FLR AND BASEMENT LEVEL, SECOND LAUNDRY AREA ON THE BASEMENT LEVEL .GLEAMING HARDWOOD FLOORS, PLENTY OF WINDOWS. BASEMENT IS PART CRAWL SPACE AND PART FULL WITH PLENTY OF STORAGE. THERE IS ALSO A POND AND THE FOLLOWING BUILDINGS: LARGE NEWER ANIMAL BARN 44Wx120D x 12-14 H (5280 sq ft) slab on grade 200amp, WOOD SIDING, METAL ROOF (2015, approx) OLDER ANIMAL BARN CONCRETE FLR 55ft x 64ft 10-12 H (3520 sq ft) approx (25-30yrs) Storage/Garage Older CONCRETE FLR 32 x 60 10-12 H ( 1920 sq ft) (25-30 yrs) STORAGE BARN 32 x 50 16-18 H (1600sq ft) 12+ yrs SEPTIC IN FRONT OF HOUSE Additional Septic on left side of house for visiting Trailers WELL TO THE BACK LEFT CORNER. (id:60626)
Royal LePage Nl Realty-Deer Lake
1880 Broadview Avenue
Kelowna, British Columbia
EXCITING DEVELOPMENT OPPORTUNITY! Prime corner location at Glenmore Drive and High Road offers a 1.4-acre land assembly opportunity. Potential for a 6-story residential building with ground-level commercial upon rezone to MF3 Zoning. Strategically positioned on a transit supportive corridor with easy access to downtown Kelowna, UBC Okanagan, and Kelowna International Airport. Walking distance to Knox Mountain and Kelowna Golf and Country Club. Stunning views of Knox Mountain and Dilworth Cliffs enhance its desirability. Must be acquired alongside other properties for comprehensive development. A premium prospect boasting accessibility to key amenities and promising returns. (id:60626)
Royal LePage Kelowna
1880 Broadview Avenue
Kelowna, British Columbia
EXCITING DEVELOPMENT OPPORTUNITY! Prime corner location at Glenmore Drive and High Road offers a 1.4-acre land assembly opportunity. Potential for a 6-story residential building with ground-level commercial upon rezone to MF3 Zoning. Strategically positioned on a transit supportive corridor with easy access to downtown Kelowna, UBC Okanagan, and Kelowna International Airport. Walking distance to Knox Mountain and Kelowna Golf and Country Club. Stunning views of Knox Mountain and Dilworth Cliffs enhance its desirability. Must be acquired alongside other properties for comprehensive development. A premium prospect boasting accessibility to key amenities and promising returns. (id:60626)
Royal LePage Kelowna
204 Suzanne Mess Boulevard
Cobourg, Ontario
Stalwood Homes, one of Northumberland County's renowned Builders and Developers, is proposing to build the Maximus Estate model at 204 Suzanne Mess Blvd which is located at CEDAR SHORE; a unique enclave of singular, custom built executive homes. The Maximus Estate is a classic residence with a traditional centre hall plan. The home offers a formal dining room and a spacious living room that seamlessly connects to the well appointed kitchen. The kitchen with its island/counter is a chefs delight and is adjacent the laundry/mudroom area which is conveniently situated near the garage. The main floor also offers a practical four-piece bathroom adjacent to an office/den that could easily serve as a guest bedroom. Upstairs, you will discover three bedrooms, highlighted by a luxurious primary suite complete with a large walk-in closet and a five-piece en suite bathroom with the other two bedrooms sharing another four piece bathroom. This home transcends mere functionality; it stands as a retreat where elegance converges with comfort, offering a sanctuary for relaxation and joyful gatherings. Here, every day presents an opportunity to embrace a lifestyle rich in tranquility and limitless possibilities. If you're searching for a desirable lakeside neighbourhood, CEDAR SHORE is situated at the western boundary of the historic Town of Cobourg on the picturesque north shore of Lake Ontario. Located a short drive to Cobourg's Heritage District, vigorous downtown, magnificent library and Cobourg's renowned waterfront, CEDAR SHORE will, without a doubt become the address of choice for discerning Buyers searching for a rewarding home ownership experience. (id:60626)
RE/MAX Rouge River Realty Ltd.
10618 140 Street
Surrey, British Columbia
Investors and contractors ALERT!Immense potential for multi-family development ventures perfect for remarkable 4/5 storey residential complex with unobstructed view of future city, skyline and North Shore Mountain. Great Value in Whalley/Guildford area for future build. Centrally located, close to the sky train, SFU campus,across from City Parkland front and back and 2 blocks to Elementary school. BUY NOW BUILD LATER! (id:60626)
Team 3000 Realty Ltd.
Parallel 49 Realty
13582 Birdtail Drive
Maple Ridge, British Columbia
Welcome to Silver Ridge West, a home built by SDV Construction. This 6 bed, 4.5 bath home is a total of 4,212sq.ft. Enjoy the mountain views from the large patio off the front of the home and the privacy in the backyard. Close access to schools and local grocery store this home is a must see property today!. Contact the Hayes team for more details. (id:60626)
RE/MAX Lifestyles Realty
1300 8160 Mcmyn Way
Richmond, British Columbia
Discover the epitome of luxury living in this exceptional 4-bedroom residence at ViewStar! With stunning mountain views and a sought-after northeast orientation, this home offers an abundance of natural light and an inviting atmosphere. The master bedroom features an ensuite bathroom equipped with both a bathtub and a shower, ensuring the utmost in comfort and relaxation. Residents enjoy access to premium amenities, elegant design, and a dynamic community environment. Ideally situated next to Capstan SkyTrain Station, this location provides outstanding convenience and connectivity. The home also includes 2 parking stalls and 1 storage locker. (id:60626)
RE/MAX Crest Realty
516 Kenmount Road
St John's, Newfoundland & Labrador
Great opportunity for developers! 516 Kenmount Road is an undeveloped 36.82 acreage located above the 190 meter contour running behind Orlando Place and Stephano Street in Kenmount Terrace, running back between the back of lots on Sir Wilfred Grenfell Place and the line up from the rear of the properties on Duke Street (east side). 31.06 Acres are zoned Comprehensive Development Area and 5.76 Acres are zoned Rural. Huge future development potential. (id:60626)
Royal LePage Property Consultants Limited
32 Mikelen Drive
Scugog, Ontario
Welcome to 32 Mikelen Drive, an executive bungalow nestled in one of Port Perry's most exclusive enclaves. This home offers the rare combination of timeless design, thoughtful upgrades, and a backyard oasis that makes every day feel like a retreat. Set on a generous 104 x 277 ft lot, the property greets you with manicured landscaping and a welcoming facade. Inside, an airy open-concept design unfolds, anchored by a chef's kitchen with custom cabinetry, a sprawling island, and premium Wolf, Sub-Zero & Miele stainless-steel appliances. The adjoining dining and living areas flow seamlessly to the expansive 64 x 20 ft deck - perfect for entertaining or quiet evenings at home. The primary suite is a private retreat, featuring a spa-inspired ensuite with heated floors and a freestanding tub. Two additional bedrooms and a second full bath complete the main level, while hardwood runs throughout, adding warmth and elegance. Downstairs, the fully finished lower level expands the living space with a sprawling rec room, complete with engineered hardwood; a guest bedroom, a full bath, and a versatile bonus room - ideal for hobbies, fitness, or home office needs. Step outside and discover a backyard sanctuary: a heated inground pool surrounded by stone patios, lush gardens, and mature trees. Whether its hosting summer gatherings, enjoying a morning swim, or relaxing poolside, this space is designed to be lived in and loved. Practical upgrades provide peace of mind: recent (6-8 yrs) - shingles, windows and doors, furnace and AC, water softener, and pool heater. A pool liner ('21), sprinkler system (21'), and a new 18kW Generac generator (owned) ensure convenience and reliability. All this, just minutes from Lake Scugog, Sunnybrae Golf Club, schools, and the charm of Port Perry's shops and dining. (id:60626)
Right At Home Realty
341 E 13th Street
North Vancouver, British Columbia
Nestled between the urban conveniences of Central Lonsdale and the serenity of Ray Perrault Park and Grand Boulevard, this custom-built half duplex offers the best of both worlds. Spanning two levels, it features soaring ceilings, hardwood floors, A/C, a cozy fireplace, and an expansive crawl space. The bright kitchen with large island, stone counters, and high-end appliances flows seamlessly into the sunlit dining and living areas. Upstairs, the private primary suite includes a partial skyline view, while two additional bedrooms complete the traditional family layout. Enjoy outdoor living on the south-facing deck or in the fully fenced yard. With lane access to a detached garage and a prime walkable location, this is the perfect family home-without strata fees or restrictions! (id:60626)
Royal LePage Sussex
Lot 7a Pepperrell Road
Cape St Marys, Nova Scotia
Lot 7A +\- 2.65 acres with +/- 330 feet ocean frontage: Pepperrell Road's PREMIER and most expensive lot...bold and unapologetic, overlooking a massive rock shooting crashing waves dramatically into the air. Undoubtedly, this will be an architect's dream. Imagine turning off of Pepperrell Road onto your white oystershell driveway, winding among beautiful spruce trees...and then you see the incredible blue of the ocean!! - A spot so dramatic, calling out for an intimate arrival and as soon as you open that front door. Only one word will be uttered...WOW! Located adjacent to the owner's home, there will be no doubt you picked the best spot! ENJOY. And, the crème de la crème is Lot 7A allows you to step out your door and hop on the super amenity called The Cliff Walk at Pepperrell Road, and in a few minutes stroll along the ocean to the amazing planned Town Square at Pepperrell Road, ready to have an amazing meal overlooking the ocean! ALL PRICES IN CANADIAN DOLLARS ARE APPROXIMATE AND SUBJECT TO CURRENT US DOLLAR EXCHANGE RATES AT TIME OF SIGNED CONTRACT AND SHALL BE RECALCULATED. (id:60626)
RE/MAX Banner Real Estate(Yarmouth)
7420 Thornton Hts
Sooke, British Columbia
Embrace the coast at this stunning five-bed, three-bath home in scenic Sooke. Built in 2018, this west-facing residence showcases breathtaking ocean views, sunsets, and frequent visits from local wildlife from most rooms, as well as multiple balconies and patios. Inside, the open-concept layout features sleek finishes, large windows that flood the home with natural light, and a kitchen equipped with stainless steel appliances and ample cabinet and pantry storage. The primary bedroom offers a private retreat with ocean views, an ensuite bathroom, and walk-in closet. Four additional bedrooms, all located below along with an expansive covered walkout patio, provide comfort and flexibility for family or guests. Outside, protected by privacy fencing and mature growth, a stone path meanders from the double-attached garage and kitchen-side BBQ enclave, past the picturesque fenced garden, to the spectacular ocean-view hot tub. Contact us today to book your private viewing. (id:60626)
Sotheby's International Realty Canada

