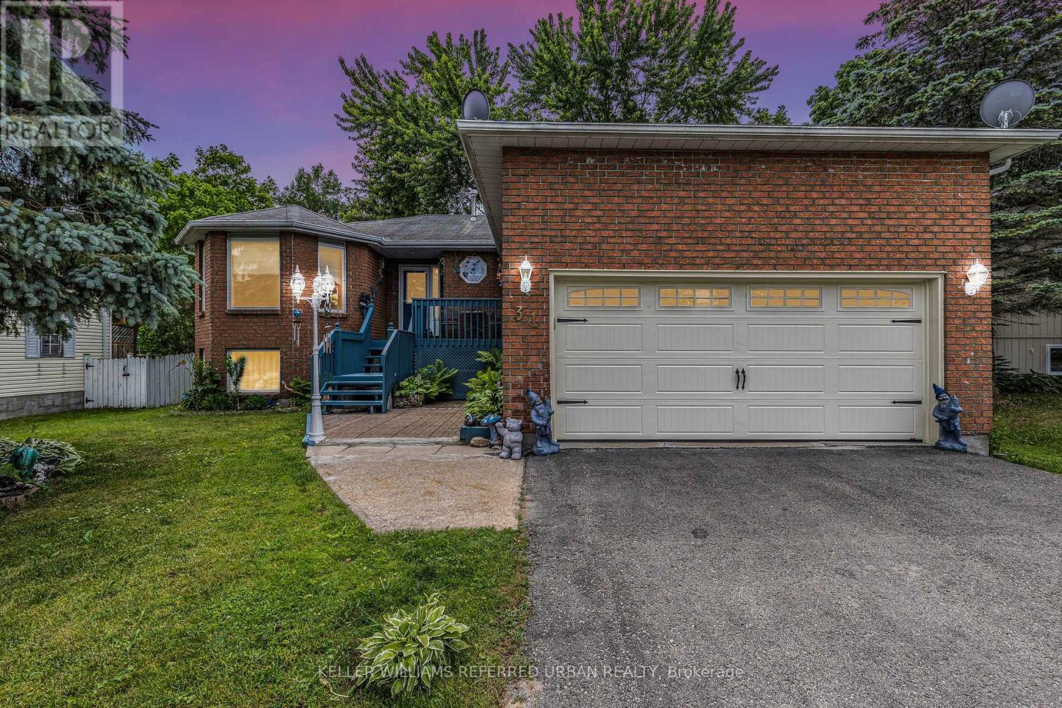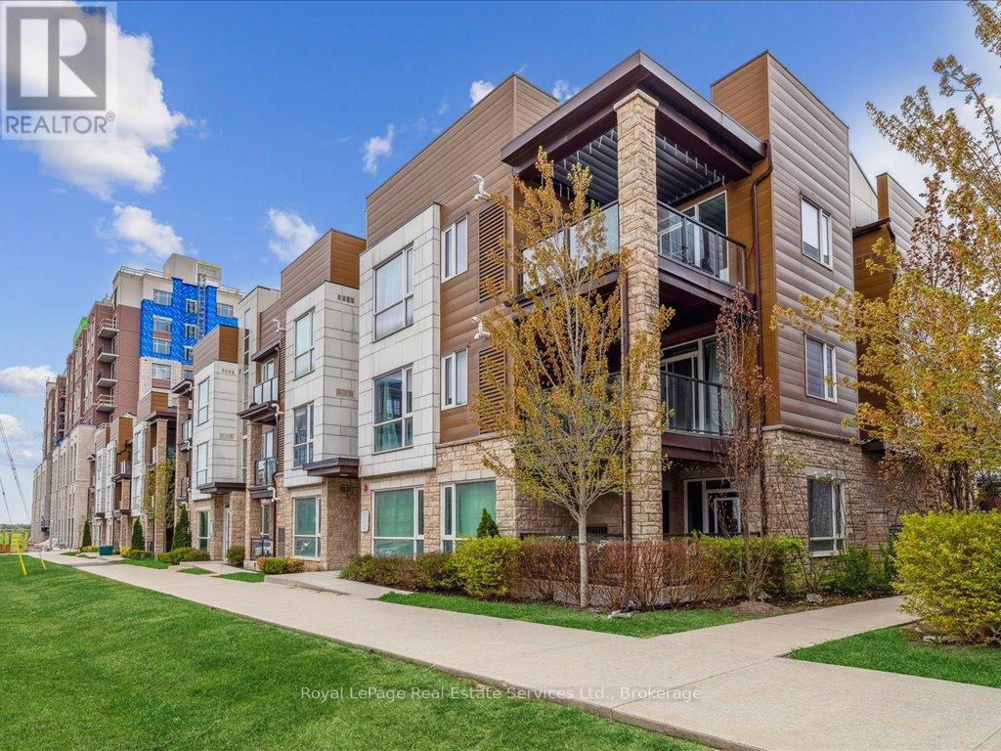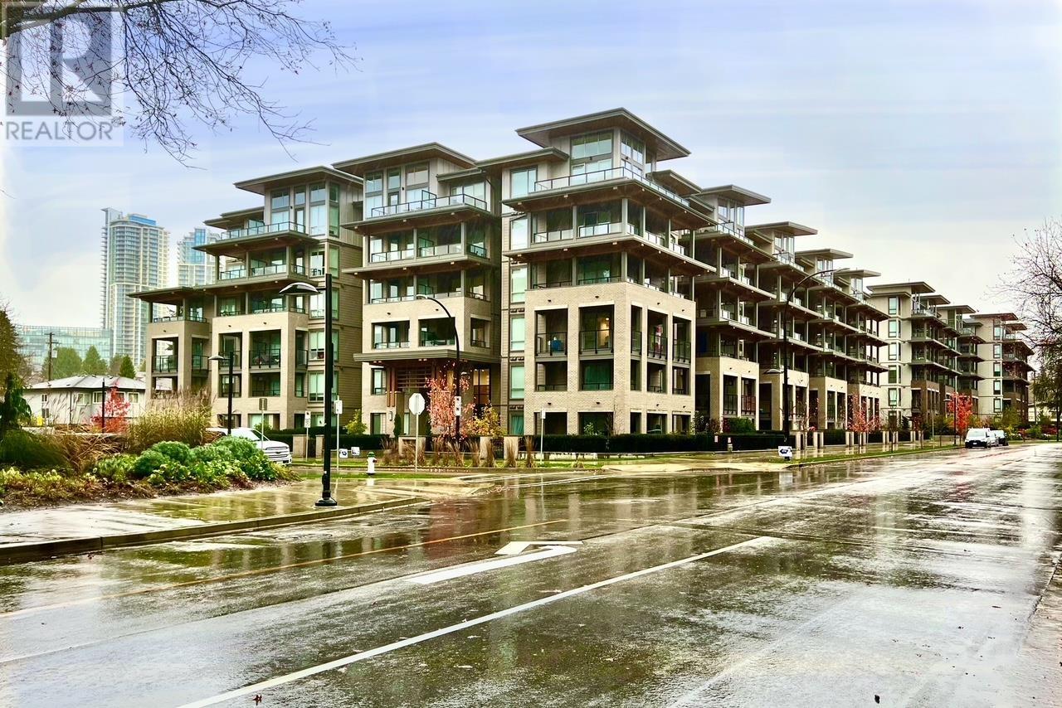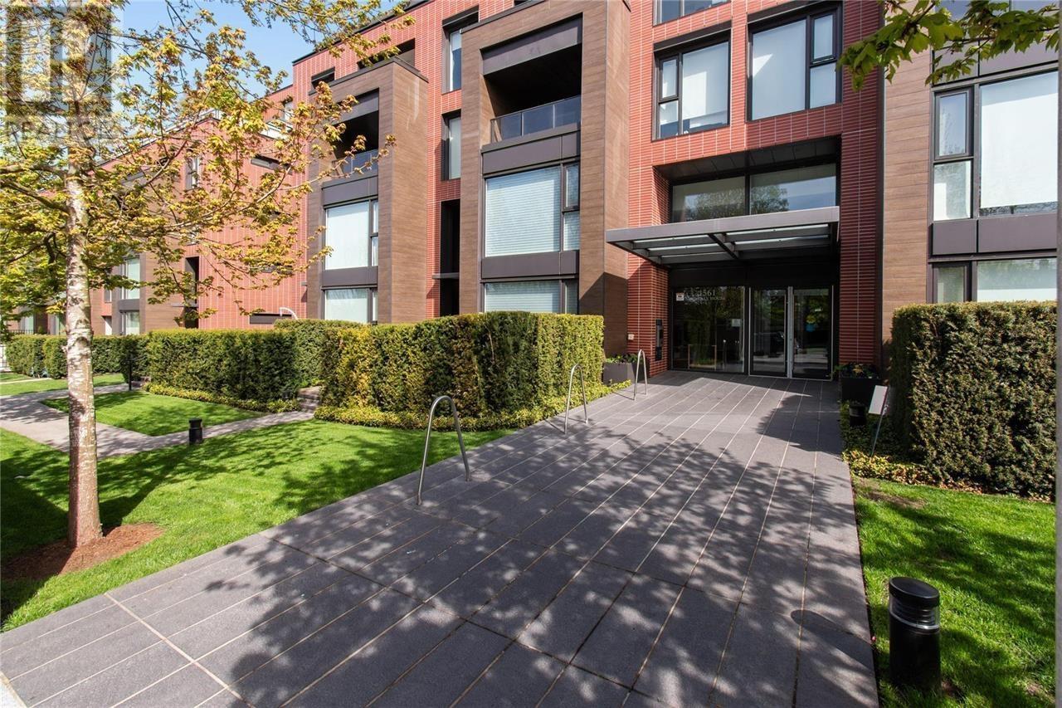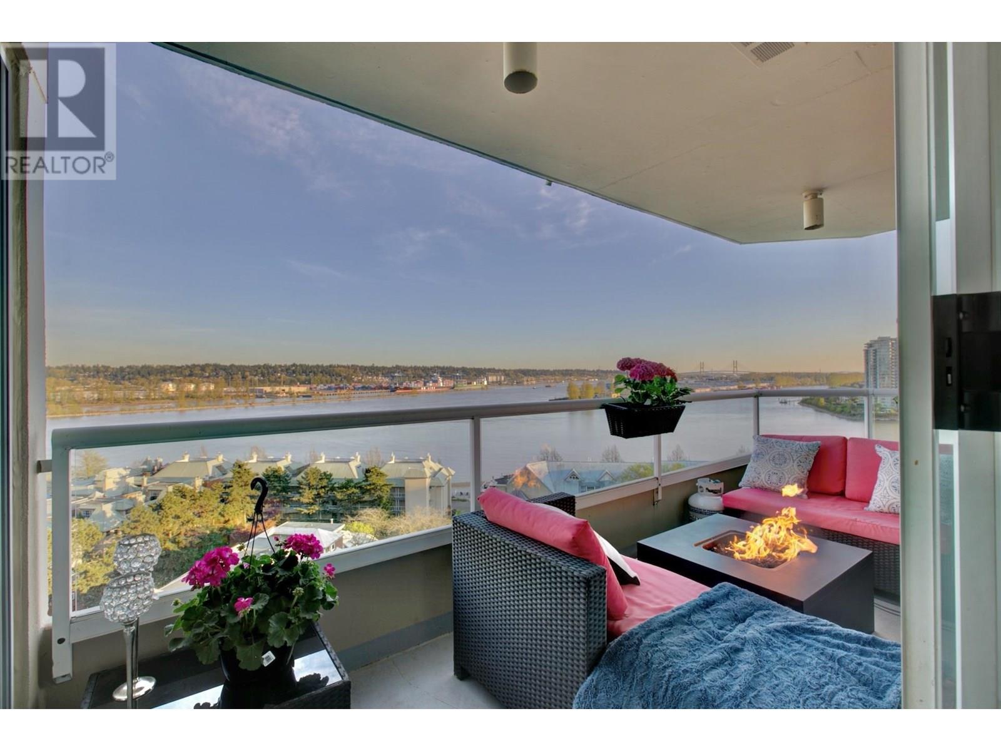2610 - 32 Forest Manor Road
Toronto, Ontario
Welcome to Emerald City, where urban sophistication meets everyday comfort in this impeccably maintained 2+1 bedroom, 2-bath corner suite. Spanning 809 sq. ft. of thoughtfully designed living space, this home delivers a seamless blend of style and functionality, all set against a breathtaking unobstructed panoramic backdrop of the Toronto skyline.Step inside to discover 9-ft. ceilings and rich engineered floors that flow from the expansive living area into the modern kitchen. Floor-to-ceiling windows flood the interior with natural light, while custom window blinds ensure privacy when you need it. The chef-inspired kitchen boasts high-end stainless-steel appliances, sleek stone countertops and ample storage. A well-appointed den offers the perfect work-from-home solution or flex space for hobbyists, and the adjacent private balcony invites you to savour unobstructed views by day or evening.Emerald Citys exceptional amenities elevate your lifestyle: take a dip in the indoor pool, unwind in the sauna, stay active in the gym, host gatherings in the party/meeting room or catch a film in the private theatre. With concierge service onsite, daily conveniences are effortless.Ideally located just steps from Fairview Mall, Don Mills subway station, community centre, library and medical offices, and with quick access to 401 and the DVP, this stylish residence is ready to welcome you home. Dont miss this opportunityexperience the pride of ownership and urban living at its finest. (id:60626)
Bay Street Group Inc.
31 John Dillingno Street
Tay, Ontario
Welcome to the perfect place to plant roots and grow this beautifully maintained 3+1 bedroom raised bungalow is nestled in a peaceful, family-friendly neighbourhood, just minutes from Georgian Bay and Highway 12. With bright, spacious interiors and an incredible backyard built for both relaxation and play, this home truly checks all the boxes.Inside, This home is filled with natural light, laminate flooring throughout, and an open-concept eat-in kitchen complete with a breakfast bar perfect for casual family meals. The living room offers a cozy gas fireplace and formal dining room to host your guests. The primary bedroom features a walk-in closet and a private ensuite. Two additional main-level bedrooms boast large windows, and the main bath includes double sinks and a relaxing Jacuzzi tub.The fully finished basement adds incredible flexibility with a spacious recreation room, a fourth bedroom with a 2-piece ensuite, and a separate workshop area great for hobbies, teens, guests, or extended family.Step outside to your private backyard oasis: a fully fenced yard with landscaped gardens, a large covered deck, a sunroom for all-season enjoyment, a cozy fire pit, and even a whimsical kids playhouse with a second level to let imaginations run wild. Theres room for everything from morning coffees to evening campfires and hours of outdoor fun.Whether you're upsizing or looking for a move-in ready home for your growing family, this property is a must-see. The lifestyle youve been dreaming of starts here! (id:60626)
Keller Williams Referred Urban Realty
201 2556 E Hastings Street
Vancouver, British Columbia
Rarely available large C-2C zoned Live and Work Loft in the East Village! Welcome to this beautifully maintained space nestled in a historic, vibrant neighbourhood. L'Atelier is a one of a kind residence. This Home/Office provides 961 square feet of open-concept design, perfect for modern living. Zoning allows for a home based business, so you can enjoy working where you live! Bring your design ideas and make this place your own. Brimming with character and warmth, this unique home offers a perfect blend of classic charm and modern convenience. You will love the original exposed post & beam design, high ceilings and maple hardwood flooring. Enjoy outdoor living on the rooftop patio, complete with BBQ and gorgeous views! (id:60626)
Royal LePage Sussex
207 - 2370 Khalsa Gate
Oakville, Ontario
Discover the epitome of urban condo living in this prestigious suite. This spacious 2-bedroom, 2-bathroom end unit offers a blend of modern design and luxury upgrades, providing an unparalleled living experience. The kitchen boasts granite countertops, stainless steel appliances, and a stylish backsplash, making it a culinary enthusiast's dream. Enjoy the bright open concept layout, carpet free flooring throughout. The living and dining areas are seamlessly integrated, creating a perfect space for entertaining. The primary bedroom includes a 3-piece ensuite and a walk-in closet with custom organizers. The second bedroom is equally inviting, with ample space and large windows. Step out onto a generous 213 square foot covered balcony, offering an outdoor retreat for relaxation or entertaining guests. This unit comes with two parking spots, one being in your own private garage, and a substantial locker, providing ample storage solutions. Situated close to all essential amenities, including shopping plazas, hospitals, schools, places of worship, and major highways (403, 407, and QEW), ensuring convenience at your doorstep. Experience the ultimate in urban living with this exceptional condo that perfectly balances luxury, comfort, and convenience. (id:60626)
Royal LePage Real Estate Services Ltd.
209 7588 16th Street
Burnaby, British Columbia
Welcome to Cedar Creek, a modern development by the renowned Ledingham McAllister, constructed by Marcon! Ideally located within walking distance to Edmonds Skytrain station, shopping centers, community amenities, schools, and parks. This stunning, one-year-old condo offers a functional layout with 9-foot ceilings and a bright, open-concept living area. Enjoy stainless steel kitchen appliances and a secure entrance with a welcoming fireplace in the lobby. Ample street parking is available. Building amenities include a guest suite, gym, car wash area, bike storage, meeting room, community garden, and EV parking. (id:60626)
RE/MAX Crest Realty
201 1561 W 57th Avenue
Vancouver, British Columbia
Rarely Available 1 bedroom @ Shannon Wall in South Granville. Air conditioned home. This is a prestigious community well developed by WALL. Spacious 1 bedroom home in premium conditions. Top of the line appliances, engineered hardwood flooring, designer kitchen and bathroom, you name it! Fantastic amenities include rooftop BBQ area with viewing deck, outdoor resort-style swimming pool, exercise centre, party room. All days from desk concierge service. 1 parking and 1 large locker. Open house Saturday June 28, 2025 2:00pm-4:00pm, Sunday June 29, 2025 1:00pm-3:00pm. (id:60626)
Youlive Realty
854 5 Avenue
Dunmore, Alberta
WOW! Are you looking for an acreage that has it all, without breaking the bank?! This is it! Just under 1 ACRE with a 48’x26’ heated shop featuring an automatic direct drive 14’ garage door (with remote). The shop is loaded with all the essentials and more — a full bathroom with shower and washer/dryer. (The shop is on a separate septic field.) The property has 200 Amp service, offering 220 power and the capacity for welding and much more!Plus, the house includes a 24’x35’ triple attached and heated garage with a workbench, cabinets, and a summer kitchen.Welcome to this beautifully updated 1.5-storey home, located in the peaceful community of Dunmore, a short walk from Sunrise Park — and just a quick 10-minute drive from Medicine Hat. This home has been thoughtfully modernized, offering a perfect blend of comfort, functionality, and style.As you step inside, you’ll be greeted by an abundance of natural light pouring in through large windows that brighten every corner of the home. Most windows have been upgraded to triple pane, and two basement windows were enlarged to meet egress requirements.The main floor features a freshly renovated kitchen complete with pot lights, quartz countertops, a garburator, new undermount sink, electric blinds, and a built-in mini fridge for your coffee bar. Fresh paint throughout much of the main floor, brand new quality blinds, updated lighting, and modern light switches give the home a clean and contemporary feel. Painted baseboards and updated vinyl plank flooring in the main bathroom further elevate the space.The family room is warm and inviting, centered around a cozy fireplace — perfect for relaxing evenings or quality time with loved ones. The kitchen, dining, and family areas flow together seamlessly, creating a bright and welcoming main living space.Upstairs, you’ll find three of the home’s four spacious bedrooms (all with walk-in closets!), including the beautiful primary suite. This retreat features a walk-in clos et, a private ensuite bathroom, and a charming built-in vanity — offering both comfort and convenience.The fourth bedroom is located in the fully developed basement, adding flexibility for guests or additional family space.Step outside to enjoy a large deck overlooking the expansive backyard, complete with a garden area for those who love to grow their own produce or flowers. Ask your agent to share the supplemental information about all the various fruit trees, plants, home improvement list, etc.Other points of value include the Hardie Board siding (a significant upgrade from vinyl), 6’ fencing all the way around, HOT TUB, Covered patio, concrete retaining wall, concrete apron on the shop, updated lighting, and so much more.This move-in ready home offers the tranquility of small-town living just minutes from city amenities. With stylish upgrades, bright open spaces, and plenty of room to grow, this Dunmore gem is one you won’t want to miss.Book a showing with a Real Estate Agent today! (id:60626)
2 Percent Realty
11572 Confidential
Vancouver, British Columbia
ESTABLISHED ORGANIC FULL PRODUCTION 20 HL BREWHOUSE (BREWERY) WITH 47 SEAT TASTING ROOM + 16 SEATS ON PATIO !! THERE ARE ESTABLISHED WHOLESALE , RETAIL AND HOSPITALITY CHANNELS IN PLACE READY TO BE LEVERAGED AND EXPLOITED TO SCALE AND EXPAND LOCALLY THROUGHOUT BRITISH COLUMBIA AS WELL AS INTEREST FROM US RETAILERS!!! THIS FACILITY IS APPROVED BY BOTH THE CANADIAN FOOD INSPECTION AGENCY AND THE FOOD AND DRUG ADMINISTRATION. IN ADDITION TO BREWING ORGANIC BEER, YOU CAN ALSO MAKE WINE AND READY TO DRINK VODKA, TEQUILA, SELTZERS AND AS WELL NON-ALCOHOLIC BEVERAGES. YOU CAN ALSO CONTRACT BREW FOR BUSINESSES WITH THEIR OWN LABEL!! THE AMAZING LEASE RATE FOR THE 11,741 SQ FT FACILITY IS $15,200/MONTH WITH LEASE GOOD UNTIL THE FALL OF 2027 + 5 YEAR RENEWAL. THE OFFICES UPSTAIRS ARE RENTED FOR $3,200/MONTH, BRINGING EFFECTIVE RENT TO $12,000/MONTH. THIS OPPORTUNITY IS PRICED WELL BELOW TODAYS BUILD OUT AND SET UP COSTS AND IS READY FOR SERIOUS EXPANSION WITH AGRESSIVE MARKETING. NDA REQUIRED. (id:60626)
RE/MAX Crest Realty
1625 Pleasure Valley Path N
Oshawa, Ontario
Introducing The Houndstooth Special with over $30,000 in upgrades! A rare end unit townhouse in Ironwoods North Oshawa, boasting 1,619 sq.ft. (larger than the corner unit) featuring the unique combination of both a backyard and a terrace. Enter the main level via a tiled foyer into an open-concept great room with engineered hardwood, electric fireplace, and recessed potlights. The chefs kitchen features granite countertops, and extended island, dark-grey glass backsplash, under-cabinet lighting, and stainless appliances with a gas range. Designer upgrades include satin-nickel pendants and dimmer switches. Entertain around the central island or spill into your landscaped extended backyard. The second level boasts two bright bedrooms which flank a full bath with chrome rain-shower fixtures and dual-flush toilets. Finally, ascend the solid-oak staircase to the third floor into a master suite with vaulted ceilings, abundant natural light, and plush finishes. The spa-like ensuite indulges with a soaker tub, rainhead & wand shower, and polished chrome accents. And you can step onto your massive private terrace to enjoy morning coffee or evening stargazing. Ironwoods backs on to a 3-acre private park showcasing trails, off-leash dog area, and playgrounds for your children. Minutes to Durham College, UOIT, top-rated schools, Cedar Valley Conservation Area, the RioCan shopping plaza, Campus Ice & Legends Centres, Kedron Dells Golf Course, seamless GO/VIA/DRT transit, and a Costco nearby, the location is as convenient as it gets. Why The Houndstooth Special? It's Ironwoods pinnacle of lasting tastefulness and striking style thoughtfully designed open-plan interiors, natural materials, bespoke finishes, and unparalleled outdoor amenities that crown this townhouse as the community's jewel. (id:60626)
Central Home Realty Inc.
2 Cumberland Lane
Ajax, Ontario
Live by the lake!!! Two minutes to a splash pad and boat launch. If you love the outdoors you are steps to loads of scenic walking/biking trails. There is no other Condominium Complex like the Breakers in Durham Region that includes what it does! You never have to pay a water, cable, internet, phone bill again, or pay for a home security system or a gym membership. All is included!! Never worry about having to deal with replacing your roof ( just been done!), windows, driveway or doors. Plus your landscape is taken care of for you! Lock the door & feel free to travel without worry as there's on site security. This recently renovated end unit also includes 2 parking spaces and there's plenty of visitors parking for guests. Also included is a gym, indoor pool, sauna and hot tub for your enjoyment. Being an end unit this townhome provides loads of natural light with picturesque views of stunning Sunsets and Sunrises. Phenomenal sundeck, 2 balconies & a patio provides plenty of outdoor space without the maintenance for you and your guests. If you like to host large gatherings but don't like the mess in your home, the Breakers provides a large party room for your use. If you love socializing there are clubs, events and activities like water aerobics, yoga, walking, cards, dances and barbecues. (id:60626)
Sutton Group-Heritage Realty Inc.
1403 1065 Quayside Drive
New Westminster, British Columbia
Stunning VIEW!This spacious 2 Bedroom, 2 Bathroom condo boasts stunning southeast- facing views and is meticulously renovated throughout. Positioned just steps from the vibrant Quay & boardwalk, enjoy Fraser River views from every room in this home. Love cooking & entertaining in your sleek modern Kitchen with custom cabinetry, Bosch SMART appliances, and Dazzling glass backsplash. Unwind in spa-like bathrooms showcasing Italian porcelain tile, Heated floors, and Brizo black fixtures within custom glass showers. Large insuite STORAGE PLUS one storage locker and one parking spot. No expense has been spared or overlooked! Amenities include an indoor POOL, Hot tub, Sauna, and Gym, Visitor Parking. Close to Skytrain, Excellent SCHOOL, Shopping Center. OPEN House Sat & Sun- June 28 & 29 2-4 pm (id:60626)
Salus Realty Inc
1001 4567 Hazel Street
Burnaby, British Columbia
Located in the heart of Metrotown, this stunning 2-bedroom, 2-bathroom corner suite in The Monarch, built by BOSA, is a must-see. The living room features expansive wall-to-wall windows that showcase spectacular mountain views. The unit shows beautifully, having been recently painted with new laminate flooring throughout. One parking spot and one storage locker are included. Enjoy the convenience of this prime location, close to BCIT and just steps from Crystal Mall, Metrotown, Superstore, Station Square Mall, SkyTrain, the library, Bonsor Recreation Complex, and Central Park. Within walking distance to all amenities and near both elementary and secondary schools. (id:60626)
Pacific Evergreen Realty Ltd.


