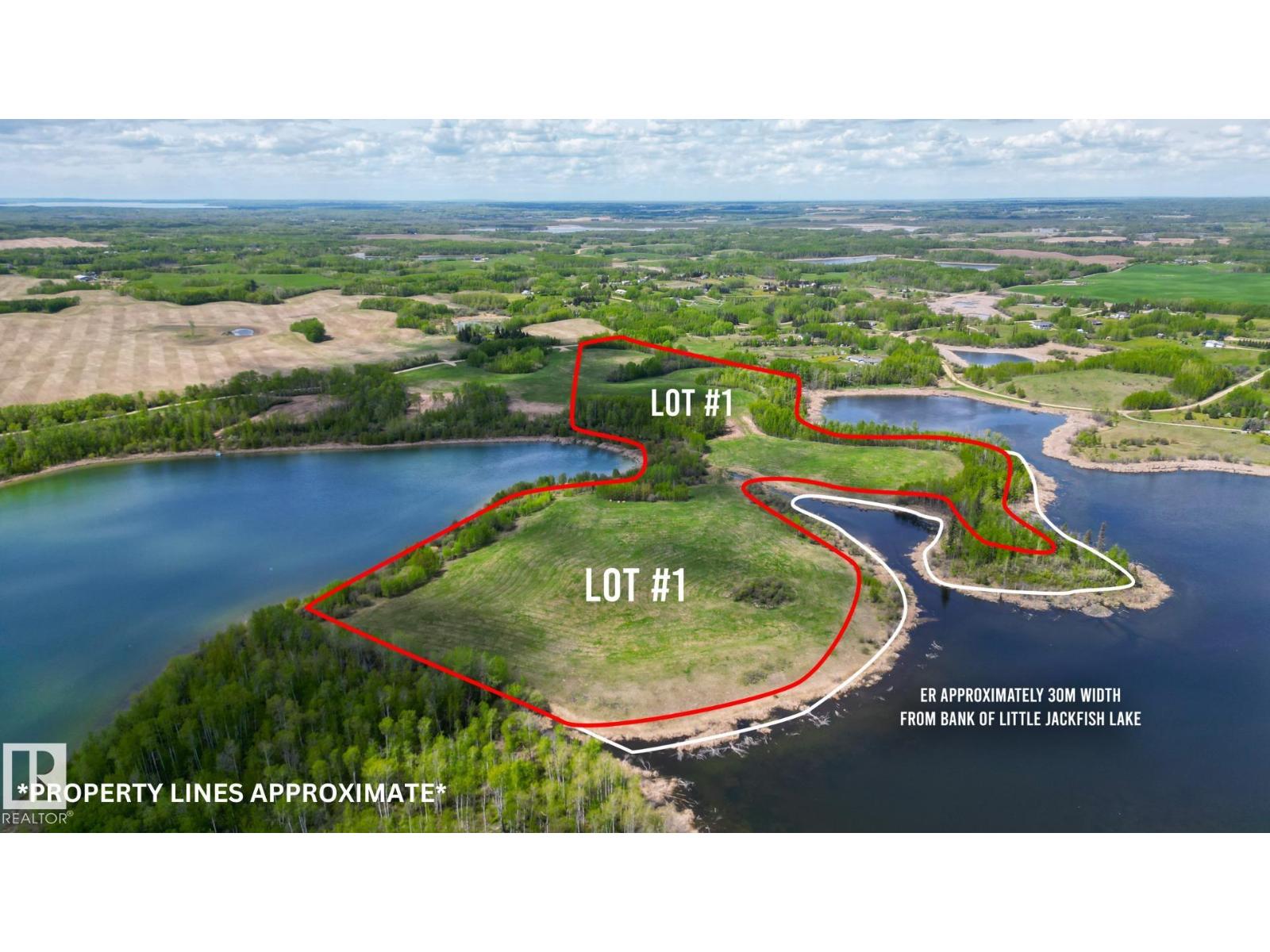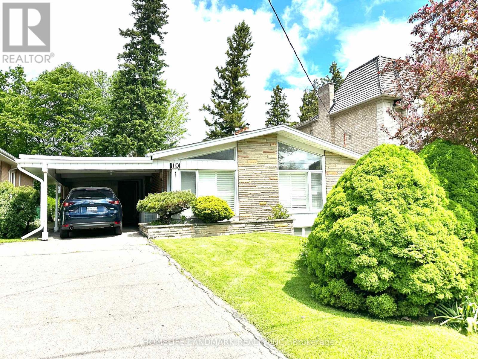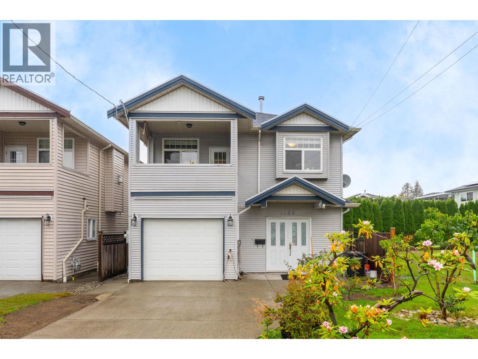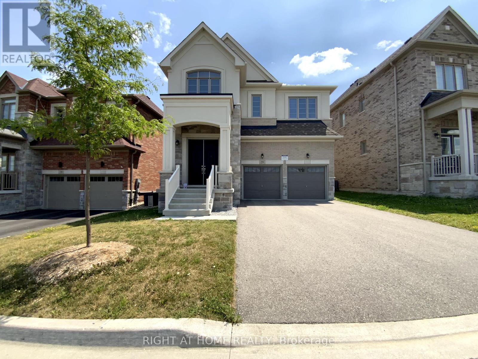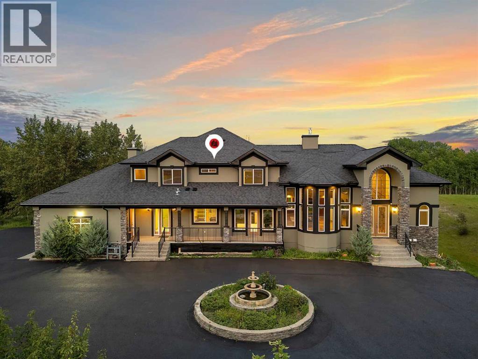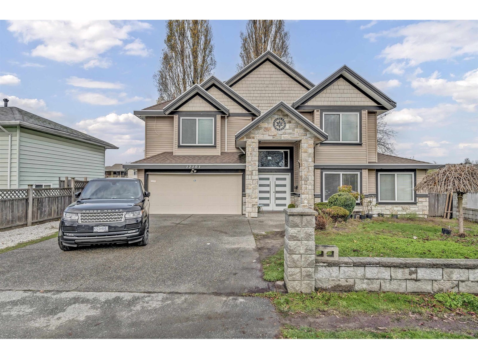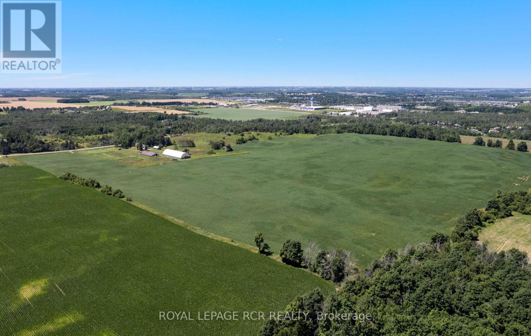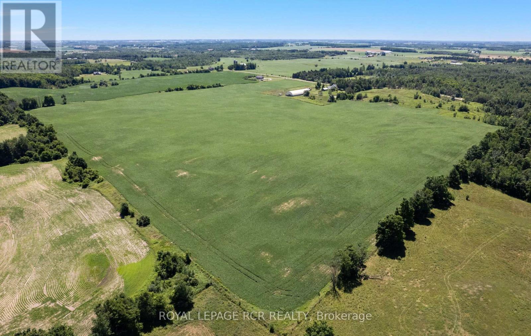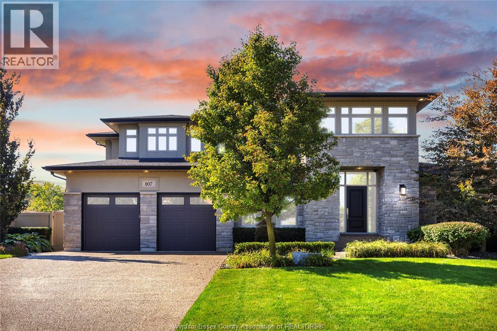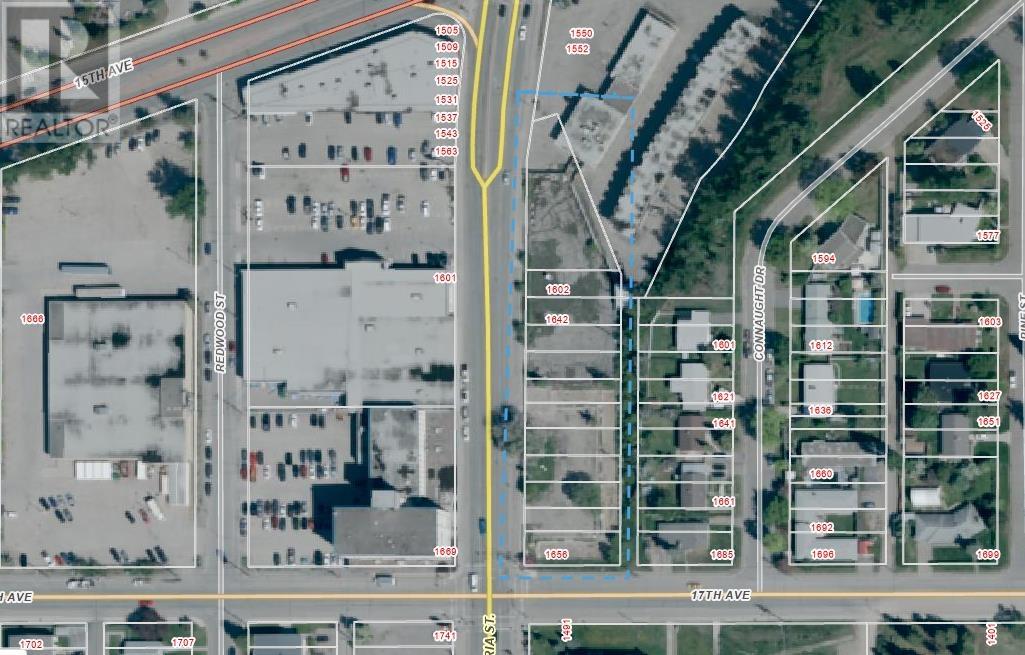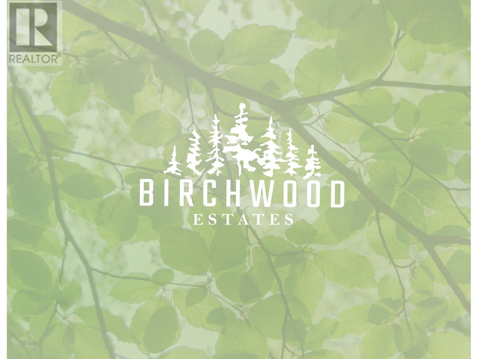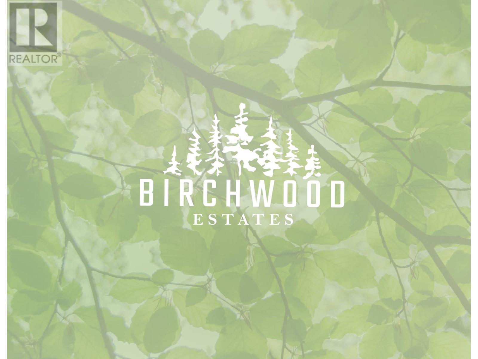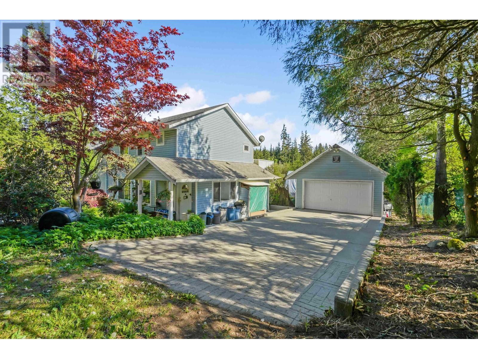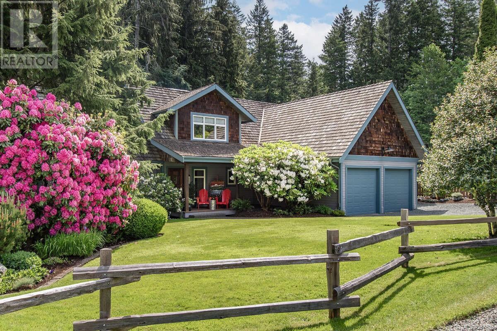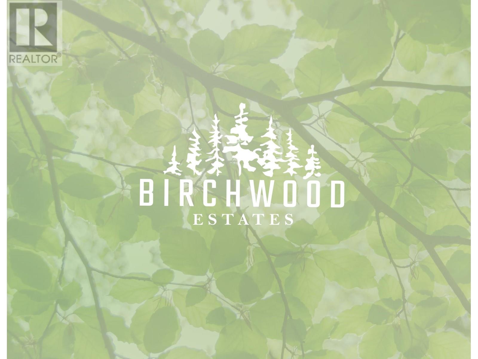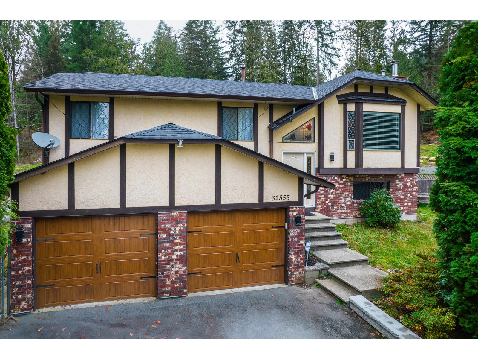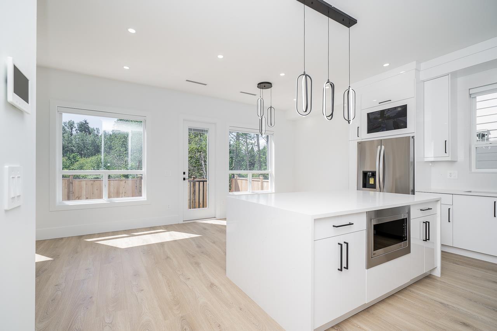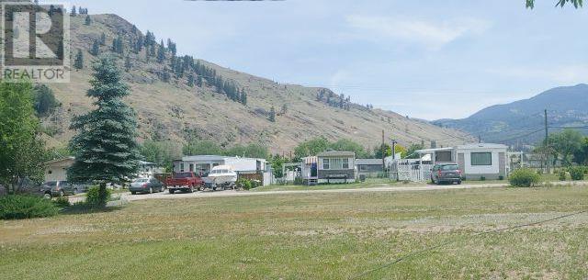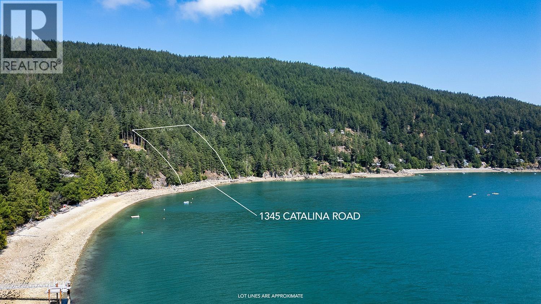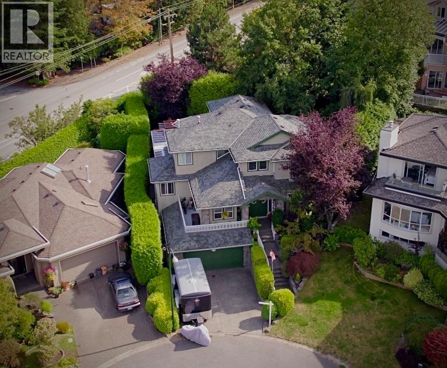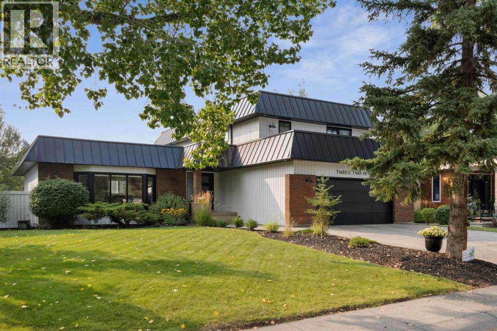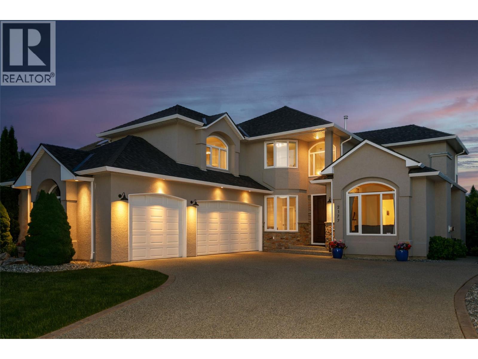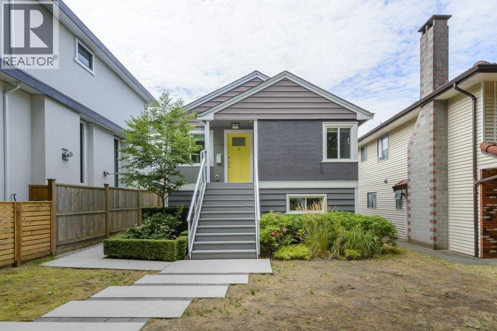2 52313 Twp Rd 24
Rural Parkland County, Alberta
Welcome to Lot #1, a rare 36 +/-acre lakefront property on the shores of Jackfish Lake, just 45 minutes from downtown Edmonton and 20 minutes from Spruce Grove. This expansive lot offers an incredible nearly 1.8 km of shoreline, providing unbeatable lake access and panoramic views. The quick drop-off in water depth allows for a shorter dock, making it perfect for boating, swimming, and fishing. What sets this property apart is its nearly exclusive access to Little Jackfish Lake, as Lot 1 backs directly onto its shoreline. This unique feature offers added privacy and a second, more secluded lakefront experience. The property is surrounded by mature trees, offering both privacy and a peaceful natural setting. With power and gas available to the property. If purchased with Lot 2, the lot lines could be reconfigured with Lot 2. Experience the best of lakeside living in an unbeatable location! (id:60626)
Royal LePage Noralta Real Estate
52 South Marine Drive
Toronto, Ontario
Welcome to 52 South Marine Drive in the heart of prestigious Guildwood Village. This sun-filled 4-bedroom, 2-bath detached home offers a perfect family living space on a generous 68.49 x 110.41 ft. lot. Featuring a spacious living room with large picture windows, a walk-out deck, and a double car garage, this residence is surrounded by parks, trails, and top-rated schools. Located just minutes from the Scarborough Bluffs, Bluffers Park & Marina, and the historic Guild Inn & Grounds, the property provides a rare opportunity to live steps from nature while enjoying the convenience of top-rated schools, parks, tennis courts, and family-friendly amenities. Perfect for buyers seeking an occasional lake view from bedrooms, a peaceful tree-lined neighborhood, this home captures the very best of east Toronto living, easy commute to downtown. (id:60626)
Dream Valley Realty Inc.
10 Blithfield Avenue
Toronto, Ontario
Rarely Offered on the Beauty of Bayview Village! Well maintained Detached Family Home on one of quietest and most coveted stretches, 50 x 120 ft lot, Bright, spacious interior featuring a Bright/Warm South Facing Living oasis, (Fireplace)+Hardwood Floor/Large Windows (California Shutters), Eat-in kitchen. Separate Entrance with finished lower level includes a Large Bedroom with 3-Pc Ensuite Bath & walkin Closet + 2 Large Bedrooms & 5-Pc Bath & additional storage, steps to the Bayview Middle School. Earl Haig Secondary school, Conveniently close to major highways, TTC, Shops at Bayview Village. Great for Self-Occupied/Investors/Builders (id:60626)
Homelife Landmark Realty Inc.
7489 Rosewood Street
Burnaby, British Columbia
Presenting an exceptional opportunity to own a residence in the sought-after Highgate community of Edmonds. This is a well designed 17 yrs. old detached home featuring a spacious & private fenced backyard on a quiet, leveled street. Lovingly maintained and owner occupied, the property is self-contained over 2 levels with a total of 6 bedrooms, 4 bathrooms, and 2 kitchens each with its own separate entrance, with optimal flexibility for multi-generational & growing families. Enjoy the prime location within walking distance to Edmonds Park & Community Centre, the Public Library & elementary & secondary schools nearby. It is just a few blocks to abundant shopping at the convenient Highgate Village with easy access to public transit including Edmonds Skytrain Station. Showings by appt. only. (id:60626)
Macdonald Realty
29 Pear Blossom Way
East Gwillimbury, Ontario
Welcome to this luxurious 4-bedroom, 5-bathroom detached home featuring master ensuites in every bedrooma truly rare find in the desirable Holland Landing community! Boasting 3,330 sq ft of above-ground living space, this home offers an unmatched combination of comfort and convenience. The modern gourmet kitchen is equipped with built-in appliances, granite countertops, a stylish backsplash, and elegant pot lightsperfect for entertaining or preparing family meals. Gleaming hardwood floors flow throughout the main level, second-floor hallways, and loft for a polished and timeless aesthetic. A double-sided gas fireplace adds warmth and charm, seamlessly connecting the dining and family rooms. The private home office includes a raised ledge, offering a dedicated workspace filled with natural light.This home boasts premium upgrades, including a solar venting skylight for enhanced energy efficiency and natural ventilation, extra and larger basement windows allowing abundant light, and an upgraded cold room for additional storage. The 8' solid panel front doors add grand curb appeal and security. The double garage provides ample storage space, and the extended driveway with no sidewalk allows for extra parking. The separate side entrance and two staircases to the basement offer exceptional potential for a secondary suite or private living area.Situated in a south-facing position, this 6-year-young home is located in a vibrant and family-friendly neighborhood with easy access to parks, schools, shopping, and transit. This stunning, move-in-ready home offers the perfect blend of luxury and functionality! (id:60626)
Right At Home Realty
262020 Poplar Hill Drive
Rural Rocky View County, Alberta
Discover refined acreage living on a fully landscaped 2-acre lot in one of Bearspaw’s most coveted locations. This over 6,000 sq ft walkout estate blends timeless elegance with modern versatility, offering spaces designed for both everyday comfort and impressive entertaining. A striking open-riser staircase and upper walkway welcome you into a light-filled main floor. A stone-faced fireplace warms the private den, ideal for a home office or reading nook, while the gourmet kitchen features cherry cabinetry, stainless appliances, a gas range, and a spacious walk-in pantry. The kitchen flows into the vaulted-ceiling living room and dining area, where a double-sided fireplace and expansive windows frame lush greenery and distant mountain views. Thoughtfully designed for both privacy and connection, the home offers a serene main-level primary suite with private deck access, panoramic windows, and a spa-inspired ensuite. Upstairs, a second private suite with its own fireplace and 5-piece ensuite provides flexibility for guests or older children, alongside two additional generously sized bedrooms and a full bath—perfect for younger family members or long-term guests. The fully finished walkout basement is an entertainer’s dream, with a wet bar, wine storage, theatre room, two additional bedrooms (one with ensuite), and space for a gym, studio, or hobbies. This level opens directly to your outdoor oasis, where mature trees, manicured gardens, and multiple seating areas create a year-round retreat for gatherings or quiet relaxation. With exceptional craftsmanship, a versatile layout, and a prime Bearspaw address just minutes from Calgary, this home offers the perfect balance of luxury, space, and lifestyle. Book your private showing today and experience Bearspaw living at its finest. (id:60626)
Prep Realty
12101 84 Avenue
Surrey, British Columbia
Showings are on hold !!!!!!!!!!!! . Welcome to this beautifully maintained home, built in 2011 and situated on a generous 7,650+ sq ft lot. Offering over 3,700 sq ft of living space, this home features a total of 8 bedrooms and 5 bathrooms. The main upper level includes 4 spacious bedrooms and 2 full bathrooms, perfect for comfortable family living. The ground level features two separate 2-bedroom suites, providing excellent mortgage helper potential. Rec room with a full bathroom, which can easily be converted into a bachelor suite with its own entrance. Private backyard and take advantage of the back lane access in future ,offering future potential for a coach house-great for additional rental income or extended family. (id:60626)
Century 21 Coastal Realty Ltd.
Ptlt 29 2nd Line
Amaranth, Ontario
A beautiful parcel of land, 75.8 acres of gently rolling, sandy loam, all workable acres. Currently seeded with soy beans, with rotating crops on a yearly basis. Located just 3 km south of the town of Shelburne, this is an exceptional property that offers a great location for a new homestead or the opportunity to add this productive land to your growing land bank. See aerial views and attached survey. This is a new severance - taxes yet to be assessed. The 2025 crops belong to, and will be harvested by the tenant farmer. Please do not walk the land as crops are growing and not yet harvested. All showing appointments must be confirmed through the Listing Brokerage. Note HST is in addition to purchase price and all development fees are the responsibility of the Buyer. (id:60626)
Royal LePage Rcr Realty
Ptlt 29 2nd Line
Amaranth, Ontario
A beautiful parcel of land, 75.8 acres of gently rolling, sandy loam, all workable acres. Currently seeded with soy beans, with rotating crops on a yearly basis. Located just 3 km south of the town of Shelburne, this is an exceptional property that offers a great location for a new homestead or the opportunity to add this productive land to your growing land bank. See aerial views and attached survey. This is a new severance - taxes yet to be assessed. The 2025 crops belong to, and will be harvested by the tenant farmer. Please do not walk the land as crops are growing and not yet harvested. All showing appointments must be confirmed through the Listing Brokerage. Note HST is in addition to purchase price and all development fees are the responsibility of the Buyer. (id:60626)
Royal LePage Rcr Realty
107 Christy Lane
Tecumseh, Ontario
Built in 2014, this stunning 2-storey home is just minutes from Lakewood Beach with direct backyard access to Lakewood Park. Offering 5 bedrooms and 3 full + 2 half baths, the layout is designed for family living. The main floor features 2 bedrooms, including a full ensuite, plus a half bath. Upstairs you'll find 3 bedrooms with a Jack & Jill bath and a private ensuite. The kitchen is equipped with built-in appliances: (Jennair) fridge, stovetop, wall oven/microwave combo, Bosch dishwasher, and sleek cabinetry. Going into the lower level, you'll find added comfort and convenience with a half bath and flexible space to suit your needs. Outside, enjoy a backyard retreat with a pool (new liner coming soon) and a fully insulated, drywalled pool house with electrical. (id:60626)
RE/MAX Preferred Realty Ltd. - 585
1602-1656 Victoria Street
Prince George, British Columbia
1.12 Acres on Victoria Street. This property has 12 titles & 12 PID's. The opportunities are endless for this zoned C5 & C6 (Highway Commercial & mixed use) lot. Current zoning allowances are office buildings, restaurants, recreation, retail, education, and so much more. Located across the street from a large medical office building, pharmacy and two blocks away from the downtown Parkwood shopping mall. Mixed residential and commercial neighborhood. Victoria Street is the main thoroughfare to downtown Prince George. City services are at the lot line. Opportunity awaits. * PREC - Personal Real Estate Corporation (id:60626)
RE/MAX Core Realty
Lot 15-2307 Sunnyside Road
Port Moody, British Columbia
Living at Birchwood Estates embodies refined elegance and natural harmony. Custom-built homes blend seamlessly with Anmore's lush landscapes, creating a prestigious community of timeless design and personal vision. Every detail inspires sophistication, quality, and a true sense of belonging for the select group of discerning homeowners who will have the opportunity. Custom Construction Starts expected to begin late May, early June. Call for your private tour and visit Birchwood Estates website for details to select your perfect home site. (id:60626)
Royal LePage Elite West
Lot 17-2307 Sunnyside Road
Port Moody, British Columbia
Living at Birchwood Estates embodies refined elegance and natural harmony. Custom-built homes blend seamlessly with Anmore's lush landscapes, creating a prestigious community of timeless design and personal vision. Every detail inspires sophistication, quality, and a true sense of belonging for the select group of discerning homeowners who will have the opportunity. Custom Construction Starts expected to begin late May, early June. Call for your private tour and visit Birchwood Estates website for details to select your perfect home site. (id:60626)
Royal LePage Elite West
28316 Dewdney Trunk Road
Maple Ridge, British Columbia
This cute 4-bedroom, 3.5 bath, split level home with 3 sundecks & above-ground pool gives you relaxed country living near the city on 5 acres. It features a second shop building or Guest house, with gas heat, full bathroom, kitchen, laundry & new roof plus a store-front street office & rustic cabin in back. The bright family home with gas range, cozy woodstove, maple kitchen, laminate & tile floors has large south windows to view your own nature & garden lover´s haven with sunny South exposure all day! Enjoy Whonnock, Rolley & Hayward Lakes nearby & Kanaka Creek Park. School bus & bus service right to your door makes this a family-friendly place your kids & pets will love. Pay lower property taxes with a hobby farm. Close to Maple Ridge & Mission just minutes to the Golden Ears Bridge. (id:60626)
RE/MAX Lifestyles Realty
3065 Martin Rd
Campbell River, British Columbia
For additional information, please click on the Brochure button. Location, location, location. Set on a 1/3 acre property bordering the Willow Creek Conservation Forest and trails. Reclaimed old growth Douglas Fir timber frame posts and beams bring the natural beauty of the outdoors inside. Three storeys, 3,543 sqft of thoughtfully designed space allows single family living, intergenerational living, accessible main floor living and a potential in-law suite. Open concept main level features 10 ft ceilings, flooded with natural light, access to the stone patio and can easily transform from a cozy oasis to the perfect entertaining hub. Second floor features 2 bedrooms, bonus room, 1 bathroom, and a reading nook. Downstairs includes finished bedroom, bathroom, family room, with private entrance and storage room. This home embodies a perfect balance of comfort, convenience, and peaceful connection to nature making it a truly special living experience. (id:60626)
Easy List Realty
Lot 18-2307 Sunnyside Road
Port Moody, British Columbia
Living at Birchwood Estates embodies refined elegance and natural harmony. Custom-built homes blend seamlessly with Anmore's lush landscapes, creating a prestigious community of timeless design and personal vision. Every detail inspires sophistication, quality, and a true sense of belonging for the select group of discerning homeowners who will have the opportunity. Custom Construction Starts expected to begin late May, early June. Call for your private tour and visit Birchwood Estates website for details to select your perfect home site. (id:60626)
Royal LePage Elite West
32555 Richards Avenue
Mission, British Columbia
Immerse yourself in the charm of this meticulously renovated 2,065 sq ft home nestled on 2.25 acres, boasting a double garage and a bonus detached 20x30 shop equipped with 200 amp service. Revel in the main floor's three bedrooms, two bathrooms, modern kitchen with quartz countertops, living room, and dining room. The basement offers legal suite with the same finishing as the upper flooring newly paved driveway, expansive yard, ample parking, and convenient proximity to town, this property encapsulates both tranquility and accessibility. (id:60626)
Royal LePage Elite West
7515 205 Street
Langley, British Columbia
Brand new home in Willoughby Heights with a front garage! This home offers the luxury living with Radiant heat across all 3 levels, AC, Air Filtration system, theatre room and 2 rental suites. The main floor boasts a modern Kitchen with a separate Spice/Wok Kitchen, a versatile Den that can convert into a Bedroom, a Full Bathroom, and a spacious Family Room. Convenient garage access leads directly into the main floor. Upstairs includes 4 generously sized Bedrooms, 3 Full Bathrooms, and an open Loft with the option to convert into a Den/Bedroom. The lower level features a Theatre Room with a Full Bath, separated from two 1+1 suites-each with a private entry and in-suite laundry. (id:60626)
Royal LePage Global Force Realty
925 13th Avenue
Midway, British Columbia
MIDWAY Manufactured Home Park with 23 homes 55 plus owner occupied for a steady cash flow. Plus 7 long term RV pads and another 4 rv sites seasonal use. 7 storage units all rented. All updated infrastructure and newly renovated home and shop on this 5 acre property. Ready for the new owner or easily rented out. This could be a lifestyle change or for retirement with a steady cash flow in a beautiful area and moderate climate. Turnkey operation. 50 mins East of Osoyoos. (id:60626)
Lighthouse Realty Ltd.
1345 Catalina Road
Bowen Island, British Columbia
Jaw-dropping Coastal Mountain and Howe Sound views from this 2.24 acre waterfront property on Bowen Island's east side. Sunrise, moonrise and the sunset glow on the Coastal Mountains will capture your attention day and night. Bring your plans for your dream home, retreat or family compound. Bordering a 9.48 acre greenbelt and nestled between Scarborough Beach and Lieben Beach, this location offers privacy and tranquility. A mere 2.5 km to Snug Cove and on the bus route. Access to the ferry and amenities of Snug Cove add to the convenience and appeal. Bring your waterfront living dreams to life. (id:60626)
Macdonald Realty
330 Rosehill Wynd
Delta, British Columbia
Welcome to this exceptional Rosehill residence nestled in the sought-after Pebble Hill neighborhood. Situated on a private, northwest-facing lot, this home showcases beautiful 180" views of Boundary Bay, the mountains, and surrounding farmlands. The spacious and thoughtful floor plan offers 5 generous bedrooms, 5 bathrooms, and a fantastic games/media room in the basement-perfect for entertaining or relaxing. Radiant heat ensures year-round comfort. Upstairs, enjoy the stunning outlook from the wrap-around deck and a large, partially covered back deck with hot tub. Just minutes from schools, parks, and amenities, this peaceful and established community is hard to beat. This beautifully cared-for home is ready for its new owners and stands out as a rare gem in today's market. (id:60626)
Sutton Group Seafair Realty
12215 Lake Erie Way Se
Calgary, Alberta
Welcome to Lake Bonavista – one of Calgary’s most prestigious and sought-after lake communities! Residents enjoy exclusive access to a private four-season lake where you can swim, skate, fish, and take in year-round activities. Surrounded by mature tree-lined streets, top-rated schools, parks, and amenities, this is the perfect setting for families seeking both lifestyle and community.This professionally renovated and builder occupied home has been completely re-imagined. Taking a traditional Lake Bonavista family home with timeless character and blending it with modern luxury. The open-concept main floor showcases a chef’s dream kitchen with a 6-burner Wolf gas range, Sub-Zero fridge, Miele dishwasher, walk-in pantry, Legacy cabinetry, LED lighting, and a massive centre island & large windows overlooking the beautifully landscaped west-facing backyard. Off the kitchen there is also a home office with patio doors to the backyard. A sunken dining room with expansive windows highlights the green space across the street, while the spacious living room features the original stone wood-burning fireplace with patio doors that open to a covered outdoor retreat. Tucked behind a hidden wall, you’ll find a thoughtfully designed mudroom with custom storage and full walk-in closet and access to the garage. Wide-plank engineered hardwood flows seamlessly throughout the main floor.Upstairs offers two generous children’s bedrooms, a 5-piece bath with double sinks and separate water closet, a convenient full laundry room with sink and storage, and a luxurious primary suite with walk-in closet, private rooftop patio, and a spa-inspired ensuite featuring heated floors, curb-less walk-in shower, soaker tub, double sinks, and private water closet.The fully finished basement adds even more living space with two additional large bedrooms, a 3-piece bath with walk-in shower, an expansive family/games room, and an oversized storage area that could easily be convert into a home gym. Notable upgrades include: all new windows and doors (2020), new hot water tank (2020), flat ceilings throughout, LED pot lights and fixtures, two high-efficiency furnaces with A/C, and high-end Legacy cabinetry.This is more than a home—it’s a lifestyle. Move-in ready and designed for modern family living, this Lake Bonavista gem is the perfect place to create lasting memories. (id:60626)
Maxwell Capital Realty
2177 Breckenridge Court
Kelowna, British Columbia
Welcome to your dream home in sought-after Dilworth Mountain!This beautifully renovated 6-bedroom plus office residence offers over 4,000 square feet of luxurious living space, perfectly designed for both family living and entertaining. The home has been extensively updated throughout, featuring brand new flooring, fresh paint inside and out, and fully renovated bathrooms with modern finishes. Step inside to discover a spacious, open-concept layout complemented by a dedicated office, ideal for remote work or study. The bright kitchen flows effortlessly into the living and dining areas, while the fully finished lower level boasts a wine cellar and a wet bar — a true entertainer’s dream. Upstairs you will find the large master bedroom with a peak a boo lake view, walk in closet, 5 piece ensuite as well as 4 oversized bedrooms. Outside, enjoy a private, fenced backyard with a saltwater pool complete with a new liner, pump, and heater, and a firepit that offers the perfect setting for summer gatherings. Practical upgrades include a new furnace, air conditioning system, hot water tank, and roof, along with updated PEX plumbing throughout for added peace of mind. A triple car garage provides ample storage and parking, rounding out this exciting home. Book your showing today ! (id:60626)
Engel & Volkers Okanagan
5051 Sherbrooke Street
Vancouver, British Columbia
This cherished family home has been completely reimagined from the studs out, blending original character with modern upgrades. With two fully self-contained 2-bedroom, 1-bathroom suites, each offering open-concept kitchen, living, and dining spaces plus in-suite laundry, this property is ideal for investors, multi-generational families, or two households looking to share the dream of detached living in Vancouver. Upgrades include new electrical, plumbing, windows, and roof, all set on a beautifully landscaped, fenced lot. Steps to parks, schools, transit, and vibrant Fraser Street shopping. A truly unique opportunity in one of Vancouver´s most welcoming neighbourhoods. (id:60626)
Keller Williams Ocean Realty Vancentral

