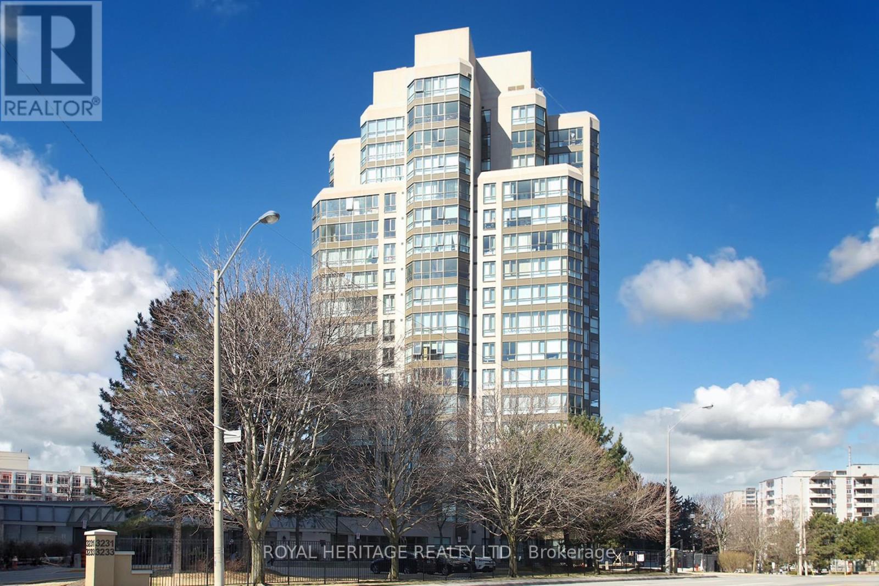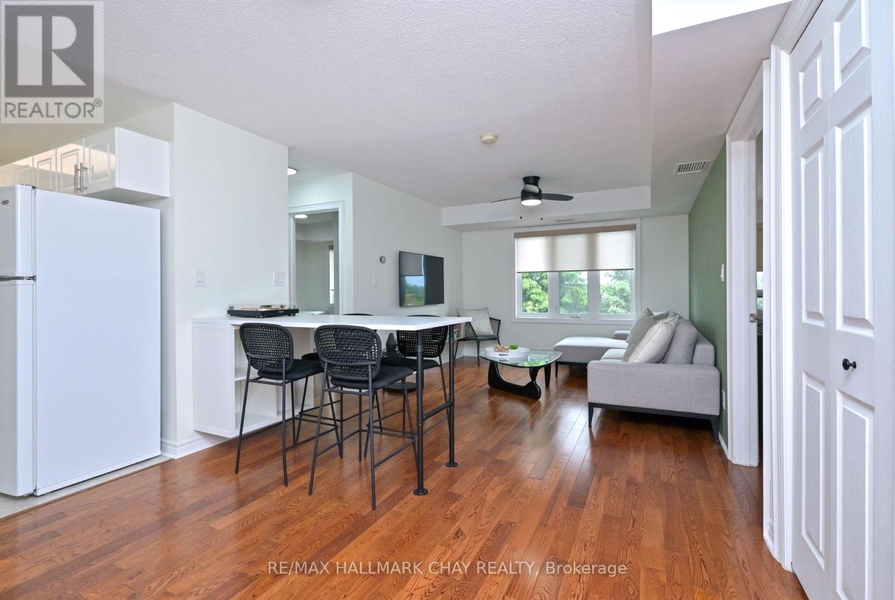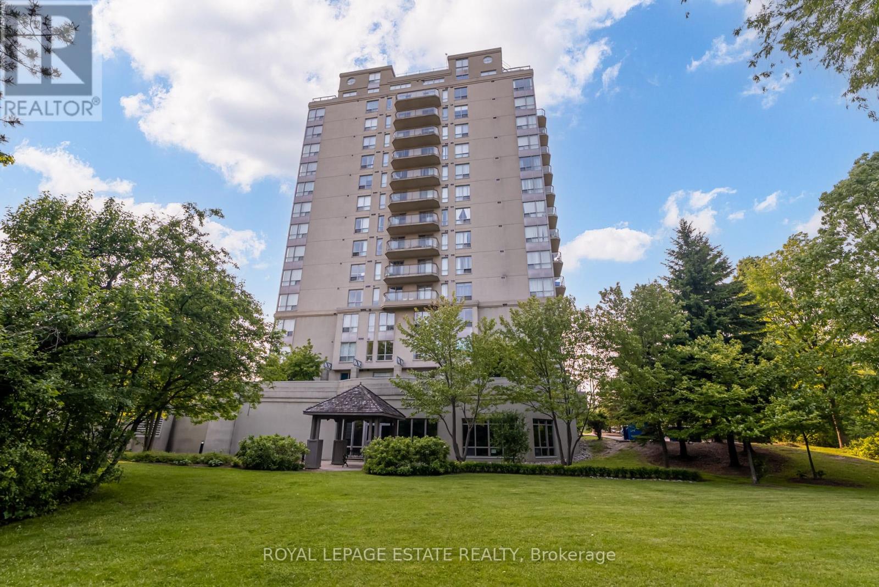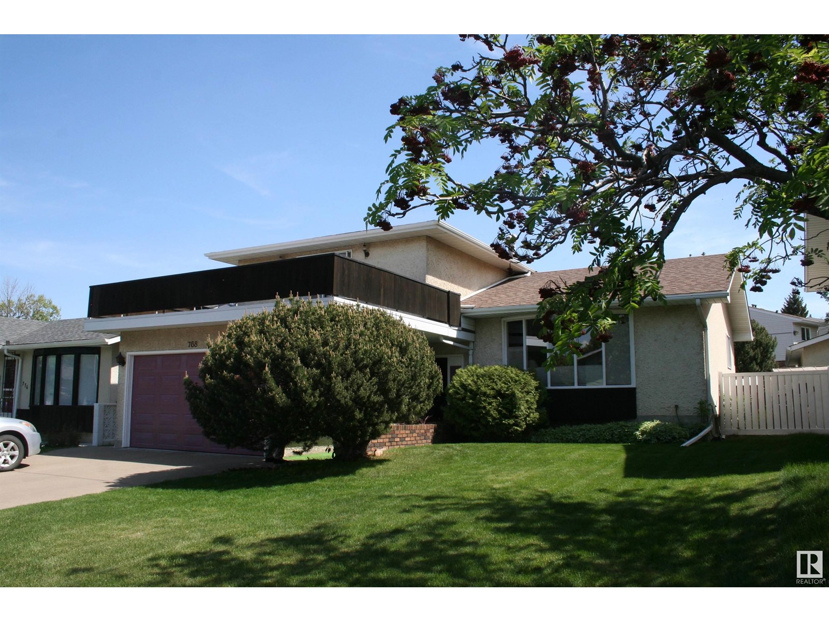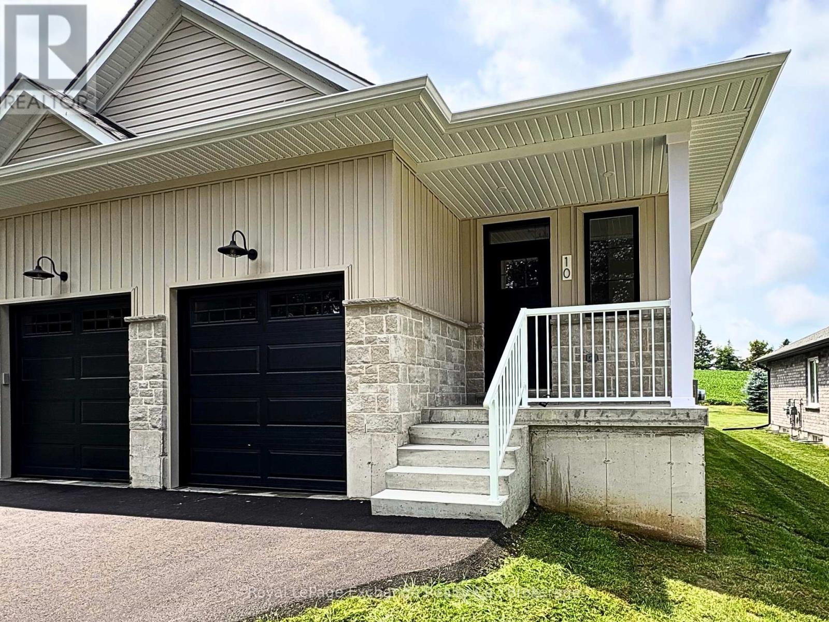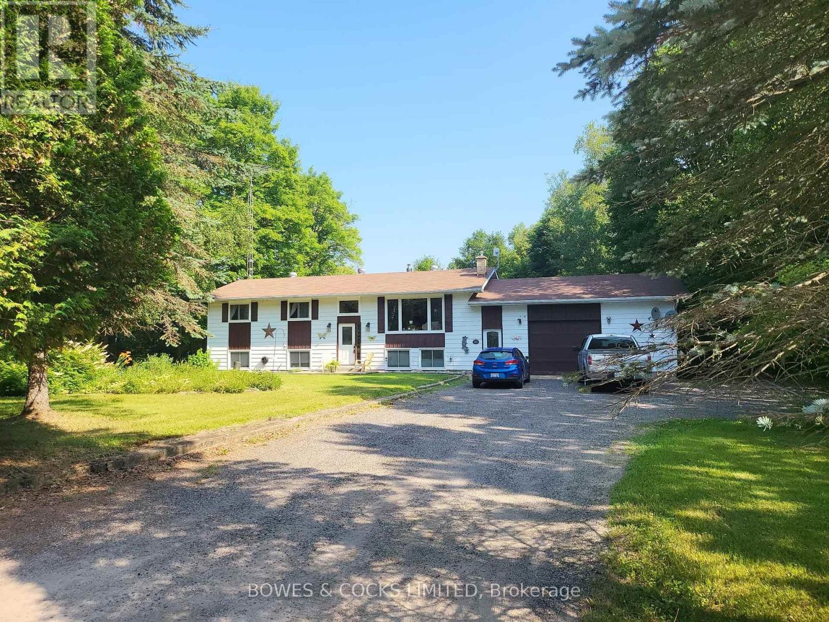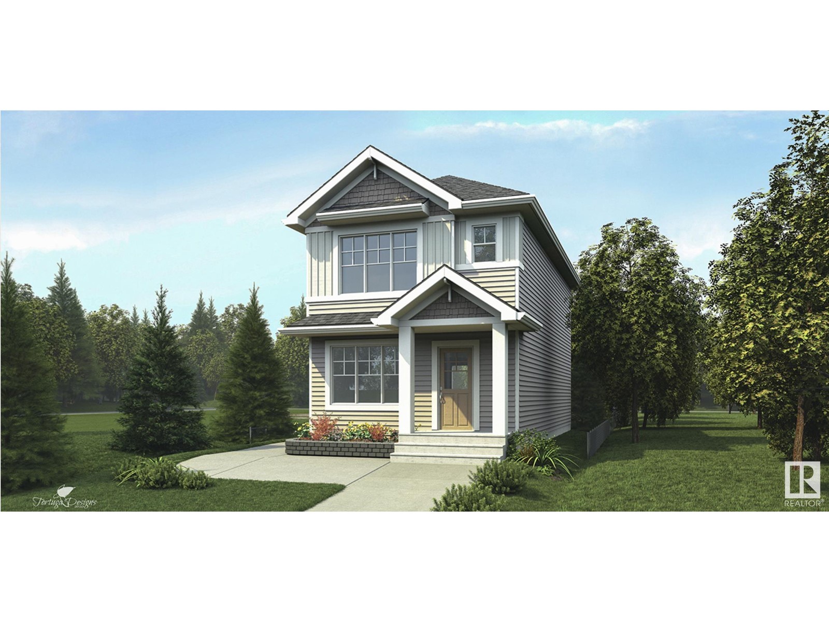505 - 3231 Eglinton Avenue E
Toronto, Ontario
Experience comfortable and stylish living in this beautifully updated, single-level home at the sought-after Guildwood Terrace Condos in Toronto. This thoughtfully redesigned suite features one spacious bedroom plus a versatile den that can easily be used as a home office or second bedroom.Throughout the home, you'll find quality flooring and tasteful upgrades. The open-concept living and dining area is warm and inviting, with large new picture windows that bring in natural light and offer lovely panoramic views. The kitchen is both functional and modern, equipped with stainless steel appliances and a convenient breakfast bar with quartz counter top for casual meals or entertaining.The large Primary bedroom includes a walk-in closet, and the layout offers a great balance of shared and private spaces.Living at Guildwood Terrace means more than just a home its a lifestyle. Enjoy access to beautifully maintained grounds and a wide range of amenities including a full fitness center, indoor pool and spa with sauna, tennis and racquetball courts, games room, library, event space, and a spacious ground-level patio with BBQs. The building also offers 24-hour security for added peace of mind.This unit includes a parking space and a generous private storage locker. Ideally located within walking distance to TTC, GO Transit, local shops, dining, and parks its a perfect fit whether you're a first-time buyer or looking to downsize into something low-maintenance and move-in ready. Don't miss this fantastic opportunity to make Guildwood Terrace your new home. (id:60626)
Royal Heritage Realty Ltd.
308 - 500 Mapleview Drive
Barrie, Ontario
Priced to Sell ! Looking for the perfect blend of comfort, style, and convenience? Look no further! Welcome home to this beautifully updated 2 bedroom, 2 bathroom top floor condo in a sought-after, family-friendly neighbourhood. This unit is move-in ready with engineered hardwood flooring (no carpet), quartz countertops throughout, stylish white kitchen with backsplash, pantry, recessed lighting and bright open concept layout. Formal dining space with room for full size table. Modern living room with newly finished accent wall. Massive primary suite with stunning oversized windows, walk-in closet with custom organizers, and 3pc ensuite bathroom with quartz countertop and walk-in shower. Second bedroom perfect for additional bedroom/office or gym space. Additional full 4pc bathroom upgraded with quartz countertops and tub/shower combo. 1 Owned parking spot with additional 2nd spot currently rented with potential to transfer. Building includes Party Room, Outdoor Gazebo, Elevator and Plenty of visitor parking ! Nestled in a quiet community, youll enjoy peace and privacy while staying close to everyday amenities, parks, and schools. With excellent commuter access, you can get where you need to go quickly without the stress of city noise. Dont miss your chance to own this stylish and functional condo in one of the areas most desirable communities. (id:60626)
RE/MAX Hallmark Chay Realty
806 - 399 South Park Road
Markham, Ontario
*NEW LOWER PRICE* Welcome to Edgewater at the Galleria Boutique Condo Living Where Markham Meets Richmond Hill. Discover comfortable and quiet condominium living in this charming 1-bedroom, 1-bath unit, ideally located on tranquil South Park Drive, just steps from scenic Vanhorn Park. Tucked south of Highway 7 and west of Commerce Valley Drive, this residence blends peaceful surroundings with urban convenience. Offering 694 sq ft of interior space (MPAC) plus a generous 80 sq ft balcony, this unit features sweeping park views and an exceptional sense of space rarely found in 1-bedroom layouts. The open-concept design includes a combined living and dining area with a breakfast bar, updated vinyl flooring (2024), and modern appliances (2023). The spacious primary bedroom boasts double closets and its own walk-out to the private balcony. Additional highlights include ensuite laundry, exclusive-use parking and locker, and a secure entry system. Enjoy building amenities such as a gym, sauna, and a peaceful, park-like common area perfect for relaxing or connecting with neighbors. Whether you're a single professional or a couple seeking a quiet retreat close to transit, shopping, and major highways, this unique condo offers the perfect balance of community and convenience. Dont miss this opportunity to own a spacious suite in a boutique building with character and charm. (id:60626)
Royal LePage Estate Realty
768 Lee Ridge Rd Nw
Edmonton, Alberta
Beautiful four level split situated in Lee Ridge. This home has been meticulously maintained and is ready for a new family to enjoy this peaceful setting. Three bedrooms up with three piece ensuite and four piece main bath. Enjoy the evening sunsets from the upper patio off the master bedroom. The two main floor areas include a living and dining room large kitchen area with gas stove and breakfast nook area. Large family room with gas fireplace laundry and two piece bathroom. The lower level is developed with a recreation room cold storage room an large mechanical storage area. Peaceful rear yard area with pergola for shade from the southern exposure (id:60626)
RE/MAX Elite
10 Janet Street S
South Bruce, Ontario
Looking to escape the hustle and high costs of the city? Or maybe you're a local looking for a great deal and ready to step into something new, fresh, and completely turn-key. Welcome to Teeswater - a scenic small town where life moves a little slower, neighbours say hello, and everyday amenities are just a short walk away. With winding trails, quiet streets, and a strong sense of community, its the kind of place that feels like home.This brand-new, beautifully designed bungalow semi is move-in ready with nothing left to do. Step inside to a bright, open-concept living space with elevated ceilings, luxury vinyl floors (scratch and dent proof), and loads of natural light pouring through patio doors. The kitchen features timeless quartz countertops, custom quality cabinetry, and a spacious island - perfect for hosting or simply enjoying your morning coffee. The main floor offers true one-level living with a stylish powder room, laundry room, and a spacious primary suite complete with a walk-in closet and full ensuite bath. Downstairs, the finished basement adds two additional bedrooms, a full bath, utility/storage room, and a flexible family room or hobby space - ideal for guests or family overflow. Additional highlights include central heat & A/C (via energy efficient electric heat pump), a covered rear porch with open field views, attached garage, paved driveway, and Tarion New Home Warranty. Located on a premium lot with stand out curb appeal, this home offers exceptional value for money. Have a look for yourself! (id:60626)
Royal LePage Exchange Realty Co.
307 12739 72 Avenue
Surrey, British Columbia
Welcome to this beautifully completely renovated upper unit, where modern elegance meets comfort. As you step inside, you are greeted by a spacious open-concept living area with high ceilings that boasts ample natural light and stylish finishes. The freshly painted walls in soft, neutral tones create a warm and inviting atmosphere. The kitchen is a chef's dream, featuring brand-new stainless steel appliances, sleek countertops, and custom cabinetry that provides both functionality and style.This unit offers 2 spacious bedrooms ( 2nd bedroom has no closet or window) and 1 bath and a PRIVATE balcony. CONVEINTLEY located as its just steps away from KPU, transit, all level of education, parks, Strawberry Hill and MUCH MORE. Book a private showing before this one is gone! (id:60626)
Stonehaus Realty Corp.
1181 Sunset Drive Unit# 910
Kelowna, British Columbia
Stylish 1 Bed + Den in One Water, Downtown Kelowna! This bright and well cared for 1 bed + den unit in One Water offers the ultimate downtown lifestyle. With a generous 100 square foot patio you’ll enjoy morning and afternoon sun, plus stunning views of Knox Mountain and the lake. Inside, upgrades include custom shelving in the walk-in closet and den, lighting dimmers,and an enhanced main door gasket for a quieter living experience. Includes a storage locker conveniently located near the storage room door for easy access! Enjoy resort-style amenities: 2 pools, hot tub, indoor & outdoor lounges, fitness centre, pilates studio, pickleball court, private dog park, and more. Just steps to shops, restaurants, breweries, medical offices, City Park, and the beach - this is downtown Kelowna living at its finest! (id:60626)
Royal LePage Kelowna
925 - 145 Columbia Street W
Waterloo, Ontario
Modern, and fully furnished 1-bedroom + den condo in a prime Waterloo location steps from both universities. Ideal for students, professionals, or investors seeking solid rental income. Features include a sleek kitchen with stainless steel appliances and designer backsplash, open living area with floor-to-ceiling windows, in-suite laundry, and a spacious bedroom with high ceilings, barn doors, and modern lighting. The den works well as an office or second bedroom. Enjoy top-tier amenities: 24/7 gym, yoga room, study spaces, basketball court, games and media rooms, business lounge, rooftop terrace, free Wi-Fi in common areas, and 24-hour security. Starbucks in the building adds to everyday convenience. A smart investment in one of Waterloos most in-demand areas! (id:60626)
Right At Home Realty
128 Honeysuckle Way
Fort Mcmurray, Alberta
GORGEOUS CURB APPEAL COMBINED WITH A FRESHLY PAINTED INTERIOR AND EXPLAINARY DESIGN AND FINISHINGS, ALONG WITH A DETACHED DOUBLE HEATED GARAGE! Once the exterior of this home steals your heart, you will fall in love with this fully developed 2-story home with over 2100 sq ft of living space, that includes 4 bedrooms, 4 bathrooms, luxury vinyl plank floors on the main, and charming additions from top to bottom. The main level features an oversized front great room that leads to your custom kitchen with solid wood cabinetry, island, and eat-in breakfast bar, and corner pantry. The dining room features a grand space for an oversized kitchen table and garden doors leading to your back door. This main level is complete with a 2 pc powder room and main floor laundry room. Take the staircase to the upper level tat features 3 generously sized bedrooms. The primary bedroom offers a walk-in closet and a full ensuite. This upper level offers a 2nd 4 pc bathroom. The fully finished lower level offers 9 ft ceilings, a great family room, and games room. In addition, you have a large 4th bedroom and full bathroom. The exterior of the home features a lovely front veranda, a fully fenced yard, an oversized deck, a low-maintenance yard, and a 22x22(exterior measurements) detached heated garage. An additional bonus you have the needed central a/c for our hot summer days. This home offers an excellent location next to a large children's park, walking trails, quad and snowmobile trails, and within walking distance to schools from K-12 and site and city bus stops. Call today for your personal tour today! (id:60626)
Coldwell Banker United
905, 225 25 Avenue Sw
Calgary, Alberta
Welcome to your dream home in one of Calgary’s most vibrant and picturesque neighbourhoods - Mission. This rare and highly sought-after corner unit offers nearly 1,100 sq ft of elevated living space, with 2 bedrooms, 2 bathrooms, and breathtaking, unobstructed views of the Elbow River and city skyline that can be enjoyed off your massive wrap around balcony. Perfectly positioned between the building and a charming heritage home, your river views are protected from future development - offering peace of mind and lasting value.This open-concept layout features luxury vinyl plank flooring, recessed pot lights, and a level 5 flat ceiling - the entire interior is practically brand new!At the heart of the home is a stunning kitchen with a massive quartz island that seats four, three-tone custom cabinetry, a built-in hood fan, and a Tribeca tile backsplash with gold accents. A full brand-new LG stainless steel kitchen appliance package combines style, function and warranty!The dining area is equally impressive, featuring additional custom built-in storage, a brand-new bar fridge, and tasteful wall sconces that offer a range of customizable light color settings - creating the perfect ambiance whether you're hosting or enjoying a quiet meal at home.The primary suite is a true retreat, comfortably accommodating a king-sized bed, offering stunning city views, and complimented by an eye-capturing textured feature wall. The ceiling fan not only adds visual warmth and elegance but also provides gentle, energy-efficient cooling to keep the room comfortable year-round. The custom walk-through features drawers, shelving, and hanging bars for ample, organized storage. The ensuite bathroom feels spa-like with raised vaulted ceilings, double vessel sinks, an LED backlit mirror with a de-fogging feature, and a luxurious rainfall shower head.The second bedroom is spacious with double closets and built-ins throughout. The second full bath includes a deep soaker tub and sleek, modern finishes.Take advantage of this ideal location - just steps from the Elbow River pathway, 4th Street’s shops and cafes, parks, and schools. Quick access to downtown and MacLeod Trail completes the urban lifestyle.The Riverscape building is home to a friendly, established community and is poised for exciting enhancements that will elevate its appeal even further. A comprehensive renovation of the building’s common spaces is planned, including a beautifully reimagined lobby, upgraded unit hallways, and refreshed shared areas—designed to reflect the modern design seen within the suites and increase the property’s long-term value. These updates are fully funded by the recent sale of a building asset, meaning they will not impact the reserve fund, which remains strong at over $1.3 million. This provides owners with peace of mind, knowing the building is financially well-positioned for present and future needs. Building permits 1–2 cats per unit (upon approval) and no dogs. Don't miss out on this one!! (id:60626)
Urban-Realty.ca
109 Quarry Road
Bancroft, Ontario
Exceptional! Discover the perfect family retreat in this stunning 4-bedroom raised bungalow, ideally located just 5 minutes from Bancroft. This home boasts a sprawling kitchen and dining area that is a chef's dream, featuring sleek stainless steel appliances, including a refrigerator, stove, and a built-in dishwasher. With abundant cabinet space and a spacious peninsula, you'll have everything you need to whip up culinary delights. Step down to the generous recreation/family room on the lower level, complete with a stylish bar and a cozy propane fireplace set against a beautiful stone hearth. This inviting space includes the additional fourth bedroom, a convenient 2-piece bathroom, a workshop, complemented by a utility/storage room that keeps your living space organized and clutter-free. Plus, the attached garage adds an extra layer of convenience for your busy lifestyle. Imagine hosting gatherings on the expansive deck off the dining area, where you can soak in the breathtaking views of lush trees and tranquil wilderness. This exquisite home has received over $60,000 in thoughtful upgrades, ensuring it's move-in ready. Highlights include new windows and patio door (2024), a state-of-the-art propane furnace and fireplace (2022), as well as new appliances, including a stove and refrigerator(2021). Enjoy peace of mind with a recently replaced hot water tank (2024), a stylish new deck (2022), and a durable recycled asphalt driveway (2022). The well's submersible water pump has also been updated for added reliability. This exceptional property is designed for families seeking an exquisite home that blends modern comfort with a warm atmosphere, space and ready to welcome a large family! Don't overlook this country living opportunity and make this your forever home! (id:60626)
Bowes & Cocks Limited
6225 175a Av Nw
Edmonton, Alberta
Discover the perfect blend of comfort, style, and smart design in the Stellar. This elegant home features luxurious LVP flooring on the main floor and a welcoming foyer that opens to a sunlit great room with large front windows. The kitchen combines beauty and function with quartz countertops throughout, a Silgranit sink, island with eating ledge, ample Thermofoil cabinets, and a spacious pantry. At the rear, the dining area is framed by large windows with views of the backyard, plus a half bath and back entry leading to a generous yard and optional double detached garage. Upstairs, enjoy a versatile open loft, a bright primary suite with walk-in closet and 3-piece ensuite, two additional bedrooms, a full bath, and a laundry closet for a stackable washer/dryer. Additional features include brushed nickel fixtures, 9ft ceilings on the main and basement levels, separate basement entry, rough-in plumbing, and added side windows for extra natural light. (id:60626)
Exp Realty

