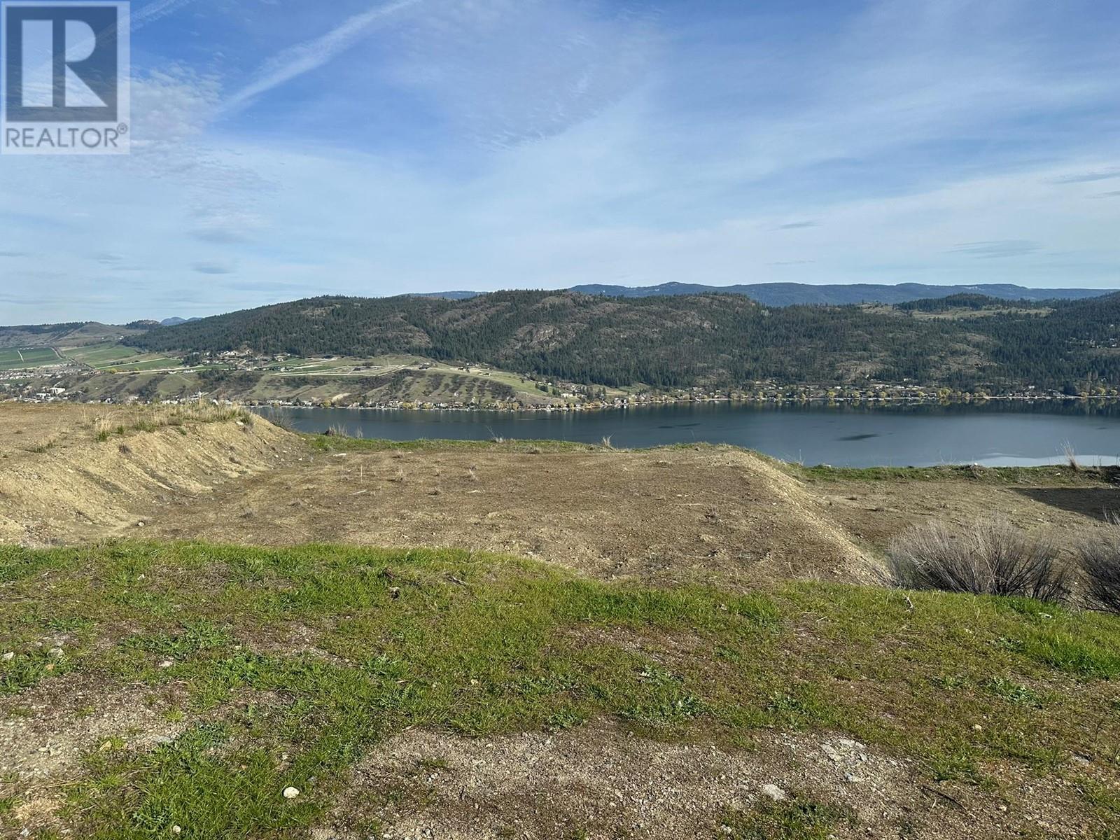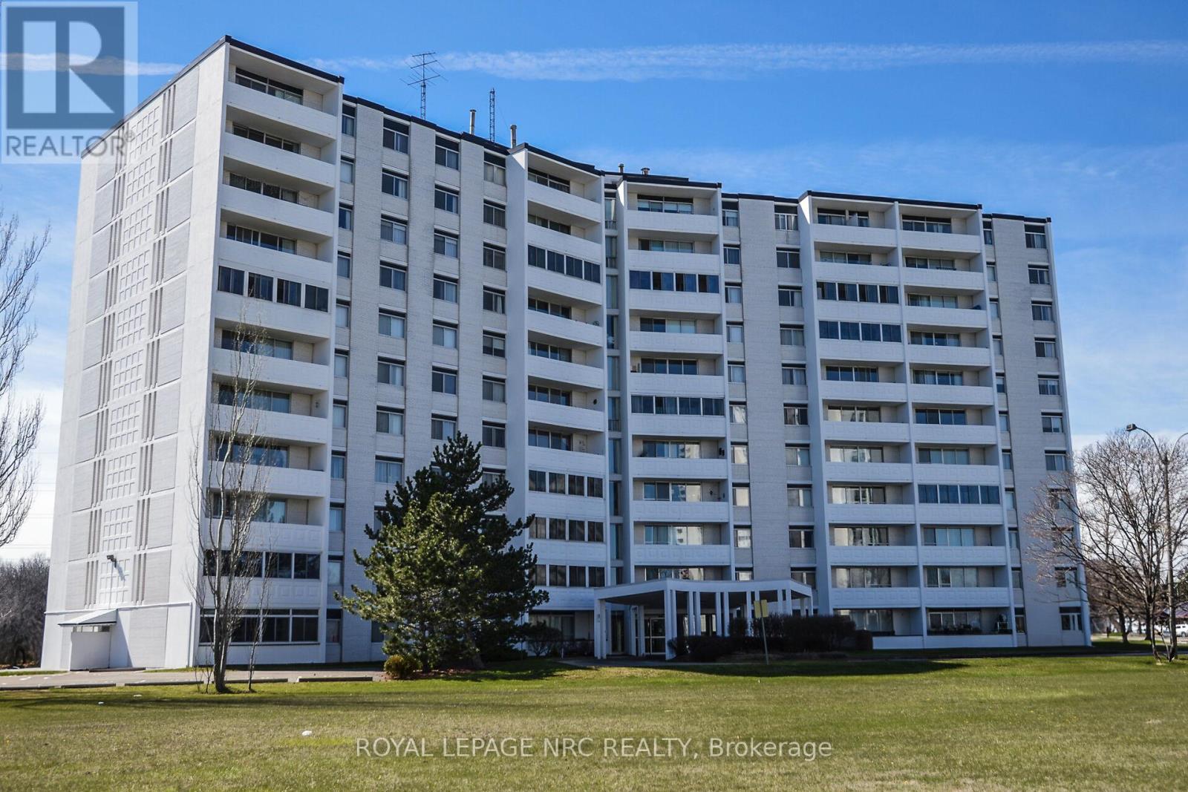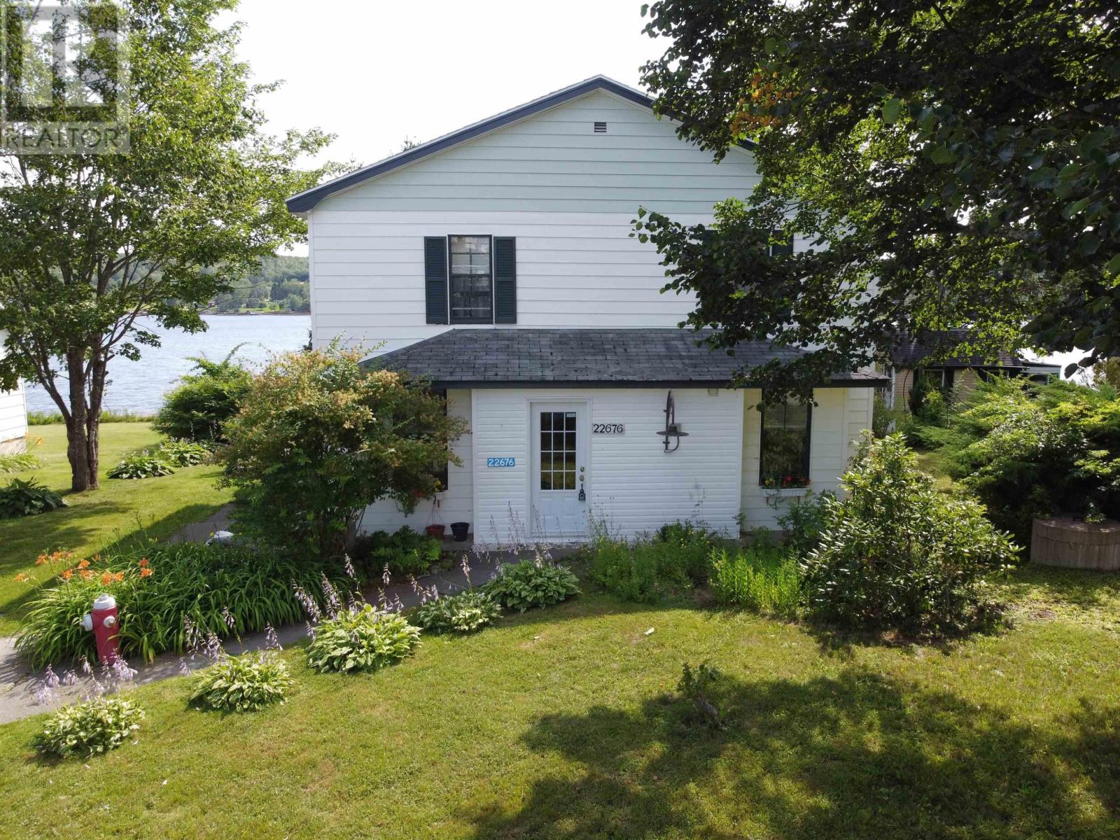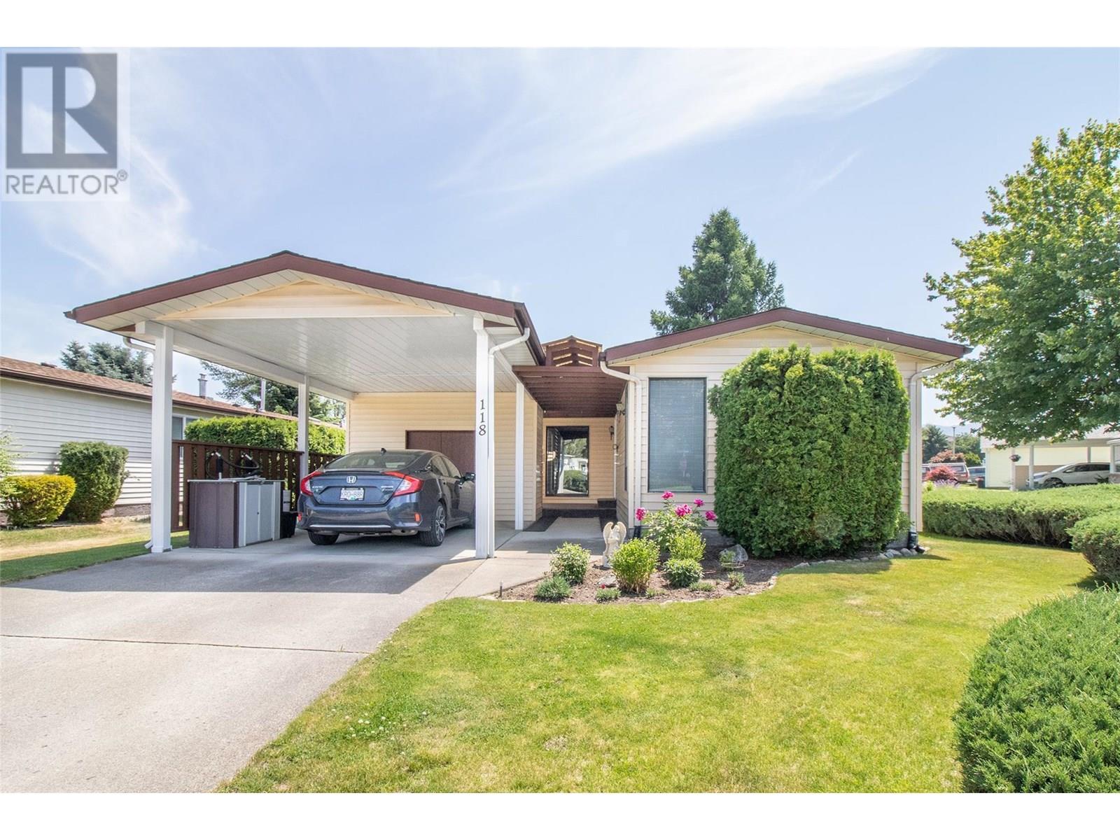8944 Hampshire Crescent
Vernon, British Columbia
Welcome to Adventure Bay, home to perhaps the most stunning and panoramic lake and valley views in the the entire Okanagan and this lot is sure to please, 180+ stunning views panning form the slopes of Silver Star, the City of Vernon, the east side of Okanagan Lake and the hills above all the way south to the west side of Okanagan Lake. Single loaded, engineered and prepared lot designed for a level driveway and a level entry home with walk out basement. Very spacious 70 foot wide lot allows a wide home, extra parking or space between homes. More than just a neighborhood but a community with waterfront access, hiking trails, pickleball and tennis courts and more . ot is ready to build with services at the lot line. No GST. (id:60626)
RE/MAX Vernon
8426 102 Avenue
Grande Prairie, Alberta
Welcome to this brand-new under-construction home in the sought-after Crystal Landing neighborhood! This stunning 4-Split Level home is designed to reflect your unique style, featuring an open-concept main floor with a spacious kitchen boasting luxurious quartz countertops, abundant storage, and seamless flow. The planned layout includes three bedrooms, two bathrooms, and a conveniently located laundry area for everyday ease. The primary suite offers a private retreat with a walk-in closet and elegant ensuite. With an unfinished basement providing endless possibilities and the option to add a detached double garage, this home is as versatile as it is beautiful. Contact us today to make this dream home yours! (id:60626)
RE/MAX Grande Prairie
1007 6th Avenue S
Warman, Saskatchewan
Approximately .61 acres zoned M1 but could be rezoned to C3M. Excellent location on the south end of sixth avenue with easy access to Highway 11 to Saskatoon. The Seller has an artist rendering with plans at an additional cost. Listed of permitted uses are in the supplement to this listing. (id:60626)
RE/MAX Bridge City Realty
1107 - 35 Towering Heights Boulevard
St. Catharines, Ontario
Welcome to this lovely Penthouse condo unit featuring 2 spacious bedrooms and 1.5 bathrooms. This Penthouse is located on the 11th floor so you can enjoy the beautiful views during the day or night from the panoramic windows or from either one of the two balconies. This building is extremely well maintained and offers a long list of amenities including an indoor swimming pool, exercise room, sauna, games room, media room, party room, underground covered parking, outside parking, visitor parking and storage lockers. The laundry room is located on the same floor and exclusive to this floor. One exclusive surface parking spot is available for $20/mnth while a 2nd parking spot underground is $45 per month (there is a waiting list for underground spots) This building is also located in a fantastic area of the City as it is so close to Downtown, Brock University, and the Pen Centre Shopping Mall (id:60626)
Royal LePage NRC Realty
22676 Highway 7
Sheet Harbour, Nova Scotia
Welcome to the village of Sheet Harbour where you will find this waterfront 4 bedroom, one bathroom 2 storey century home in the heart of the town. Walk to everything with sidewalks across the street; shopping, hospital, restaurants and school are nearby. This older home has been lovingly cared for and has so much character; enter inside through the porch to the front living room with pellet stove and a separate sitting room with beautiful original wood floors, through the hall is the dining room and a galley kitchen with wide plank wood flooring. To the back of the home is an addition with a laundry room and side entry to the large deck and a family room with heat pump and large windows showcasing the beautiful backyard and 106+/- feet of waterfront. Upstairs you will find a good size primary bedroom with a closet, 3 piece bathroom with clawfoot tub, a small bedroom or office, and two other good size bedrooms with closets. The basement houses the oil fired hot water boiler, electric water heater, 100amp breaker panel, generator panel, storage and a door to the outside. Enjoy all that nature has provided outside with lovely perennials, bushes and easy access to the water; also featured on this property is a 20x11 bunkhouse with wood stove and power, it is the perfect hangout or could be updated to be a small guesthouse. NEW SEPTIC SYSTEM installed! Contact your agent to view this gem in person and start living your seaside dream today! (id:60626)
Century 21 Trident Realty Ltd.
7850 Sydney Walk
Lambton Shores, Ontario
Once in a lifetime opportunity! A rare treasure, this beachfront lot on Lake Huron's sunset coast awaits your dream cottage and offers the perfect escape from the demands of city life. With 100 feet of breathtaking waterfront and backing directly onto the woodlands of the Pinery Provincial Park, it's like owning a piece of the Muskokas and the Caribbean combined. This water-access property is truly unique; enjoy a leisurely boat ride from the Port Franks mainland, stroll barefoot down the sandy beach, or hike in through the dunes to this blissfully remote retreat. Unwind. Breathe deeply. Sleep soundly. And leave a lasting legacy for your family. (id:60626)
Sutton Group Preferred Realty Inc.
74 Red Canyon Wy
Fort Saskatchewan, Alberta
4 BATHROOMS.... 3 BEDROOMS.... FULLY FINISHED BASEMENT.....BIG YARD.....ALMOST 1800 SQ FT DEVELOPED....NO CONDO FEES.....DOUBLE ATTACHED GARAGE...~!WELCOME HOME!~ Perfect for families or investors, this home checks every box — fully finished basement, 4 bathrooms, 3 spacious bedrooms, and a big fenced yard. The heart of the house has a large kitchen, perfect island, large pantry, pot lights, a cozy gas fireplace, and oversized windows that flood the space with natural light. Upstairs, you’ll find three generous bedrooms, a 4-piece kids/guest bath, plus a primary suite with a walk-in closet and 4-piece ensuite. The finished basement adds even more living space with a full bathroom — perfect for a rec room or guest retreat. Outside, enjoy the perfect deck, landscaped yard, including raised garden beds and close proximity to a park and quick access to shopping, dining schools parks and more!! (id:60626)
RE/MAX Elite
1083 Sunset Drive Unit# 310
Kelowna, British Columbia
Welcome to Herons 1 at Waterscapes—where resort-style living meets urban convenience! Perfectly located just steps from Tugboat Beach, the waterfront boardwalk, Knox Mountain trails, downtown shops, cafes, craft breweries, and fine dining, this amenity-rich community has something for everyone. Inside, this impeccably cared-for 1 bed + den, 1 bath home offers a smart and flexible layout with a Jack & Jill ensuite and a large den—ideal for a home office or guest room. Thoughtful upgrades include new laminate flooring, brand-new carpet in the primary bedroom, fresh kitchen paint, sleek stainless steel appliances, and synthetic turf on the spacious south-facing deck—perfect for lounging in all-day sunshine with peaceful pool views. The chef-style kitchen includes a welcoming eat-up bar, great for entertaining! With 1 secure underground parking stall, a storage locker, and pet and rental-friendly (with restrictions), this home fits both lifestyle seekers and savvy investors. Waterscapes residents enjoy access to a pool, hot tubs, fitness centre, billiards room, putting green, and a guest suite. Whether you’re buying your first home, investing, or dreaming of a Kelowna getaway—this is your opportunity to live like you’re on vacation every day! (id:60626)
Stilhavn Real Estate Services
1255 Raymer Avenue Unit# 118
Kelowna, British Columbia
Welcome to Sunrise Village, bright and spacious 2 bed 2 bath, beautifully maintained home, choice location in park. - a 45+ community. Ideally located just steps away from the clubhouse and pool. Inside you’ll find updated flooring throughout, offering a fresh and modern feel. Step outside to your own private covered patio space, perfect for relaxing or entertaining. Enjoy an active social atmosphere in this delightful community, complete with a clubhouse, pool, hot tub, meeting room, library, fitness room, and more. RV parking available on site. (id:60626)
Royal LePage Kelowna
159 Elgin Street
Irvine, Alberta
If a dream garage is at the top of your wish list, this one delivers. With over 1,100 sq. ft. of total garage space, this 2019-built home sits on a double lot in Irvine, just 25 minutes from Medicine Hat, and comes with an incredible setup: an attached front garage with crawlspace storage, plus a heated rear garage/workshop that’s ready for projects, toys, or serious tinkering. Add in RV parking with a 30-amp plug and grey water station, and you’ve got room for absolutely everything. The house itself is thoughtfully designed with no basement and built on footings, giving you the ease of single-level living. Out front, you’ll find a cute covered deck that sets the tone for the cozy, well-kept interior. The main living space is open concept and finished with engineered hardwood throughout. The living room is spacious and inviting with an electric fireplace, while the kitchen is an absolute standout—custom maple cabinetry, a unique center island with a countertop induction stove, stainless steel appliances, a built-in oven and microwave, a hood fan, butcher block counters, a walk-in pantry, and even a central vac floor sweep for easy cleanups. Just off the kitchen is the dining space, perfect for family dinners or hosting guests. The primary bedroom includes a walk-in closet and a stunning 3-piece ensuite. Two additional good-sized bedrooms and a full 4-piece bathroom offer plenty of space for kids, guests, or a home office. A separate laundry room adds to the practicality. Out back, enjoy another covered deck overlooking a fully fenced yard. The home is also equipped with tankless hot water, a central vacuum with attachments, and a brand-new central air conditioner. Whether you’re looking for peaceful small-town living or just want more space without giving up quick access to the city, this Irvine property offers the best of both worlds, with one of the best garage setups around. Call today to schedule your private viewing! (id:60626)
River Street Real Estate
8412 149a Av Nw
Edmonton, Alberta
Gardeners Dream Home describes this original owner home that has been meticulously maintained & updated over the ownership period. The main floor has a modern kitchen with island that is open to the spacious dining area. The living room overlooks the treed front yard. The primary & 2nd bedroom on this floor are both well proportioned. There is an updated four piece bath as well. Patio doors off the dining room lead to a supersized deck at the back. The fully developed lower level provides you with two more large bedrooms, a three piece bath & a large family room. There is also a laundry/mechanical room & storage under the stairs. The large lot is fully fenced & landscaped with newer vinyl fencing along the west side & a large double garage. The yard is meticulously maintained with a variety of flower beds. Numerous updates over the years including windows, siding, metal roof on house, newer shingles on garage, modern kitchen layout, updated main bath & so much more! Ideal location close to amenities. (id:60626)
Royal LePage Noralta Real Estate
155 Macewan Ridge Villas Nw
Calgary, Alberta
Welcome to Heritage Village, a vibrant and friendly 55+ community offering an active, connected lifestyle and a beautifully maintained home. Walking up, you are greeted with a front covered deck featuring maintenance-free composite decking—an inviting spot to sit and enjoy the surroundings. Inside, this bright bungalow-style unit features a functional kitchen with updated stone countertops and newer appliances, along with an open-concept living and dining area accented by updated laminate flooring and sliding doors that lead to a sunny, private deck—perfect for enjoying morning coffee or entertaining. The primary bedroom includes a 2-piece ensuite with updated stone counters and a good-sized closet, while the second bedroom offers easy access to the refreshed 4-piece main bath. Additional highlights include convenient main floor laundry, an oversized single garage with plenty of storage space, and a walk-out basement that’s partially developed with a generous recreation room and access to a covered cement patio. This home has seen important updates including complete removal of Poly-B plumbing and a newer hot water tank for added peace of mind. At the heart of the community is an updated clubhouse—a true social hub featuring a games room, dance floor, kitchen, library, and space for movie nights, card games, group events, and gatherings with friends and neighbors. The location also offers easy access to nearby walking paths and a beautiful ravine, perfect for daily strolls and enjoying the outdoors. Ideally located near major roadways and shopping amenities, Heritage Village combines comfort, convenience, and community for those looking to enjoy a fulfilling and low-maintenance lifestyle. (id:60626)
RE/MAX Realty Professionals
















