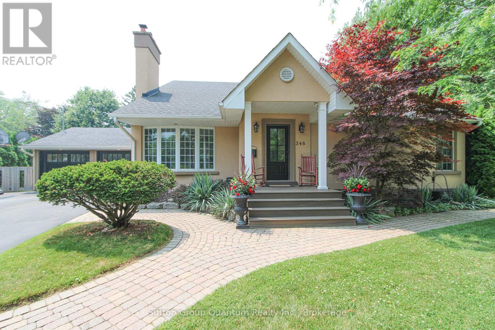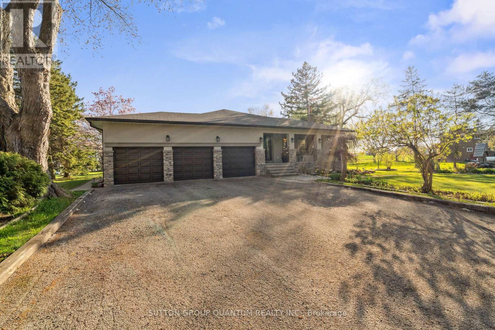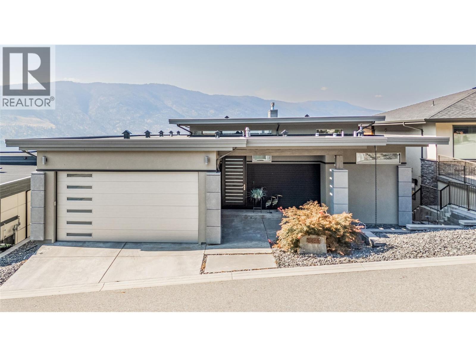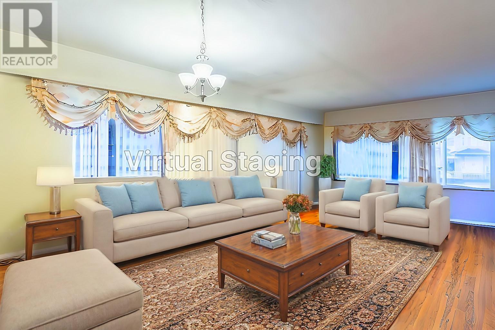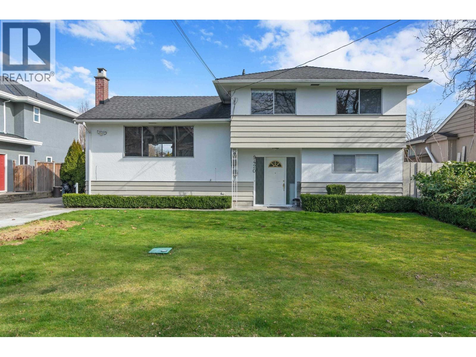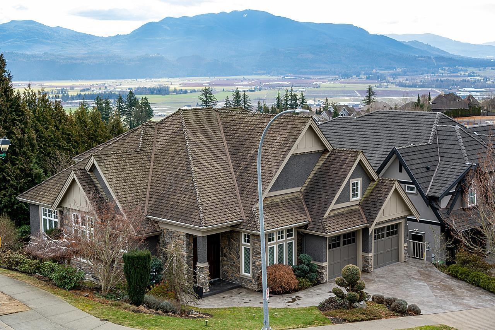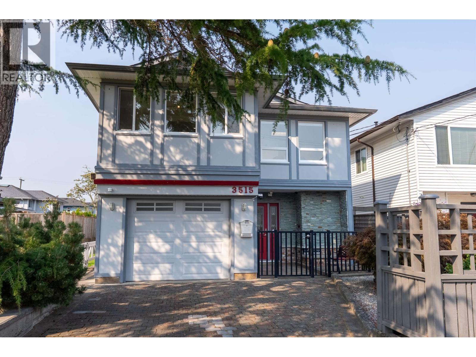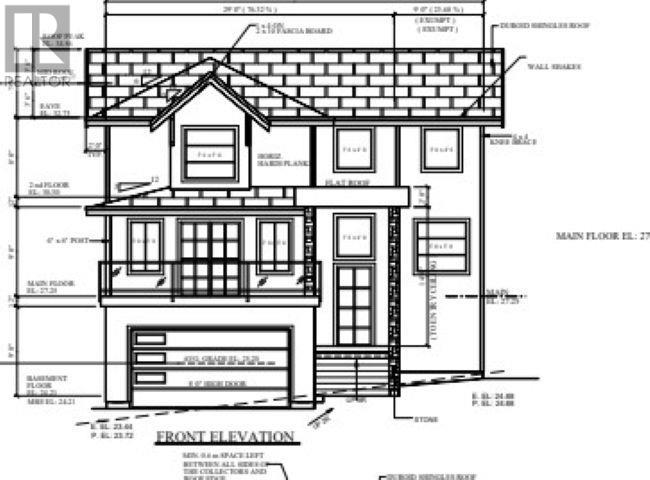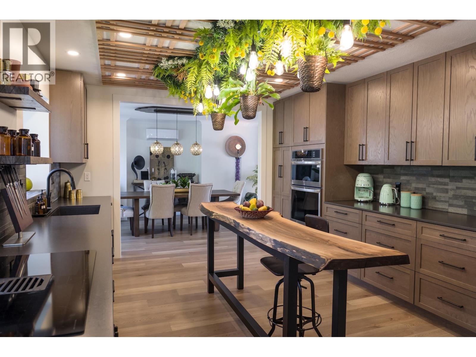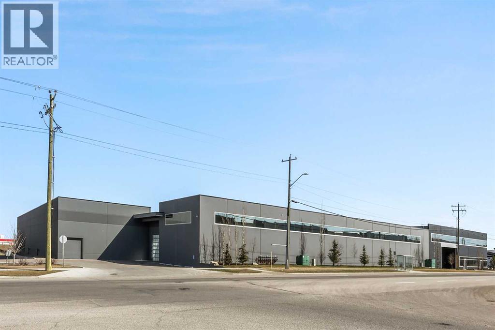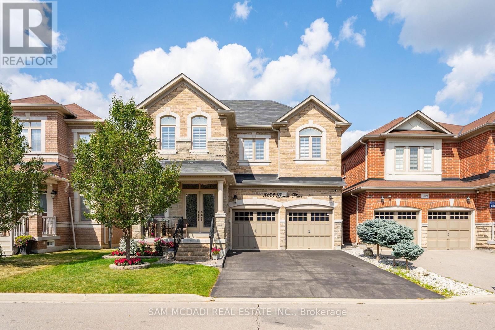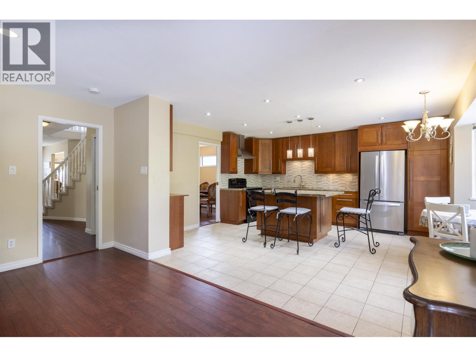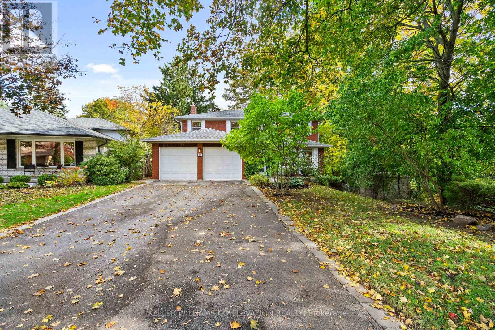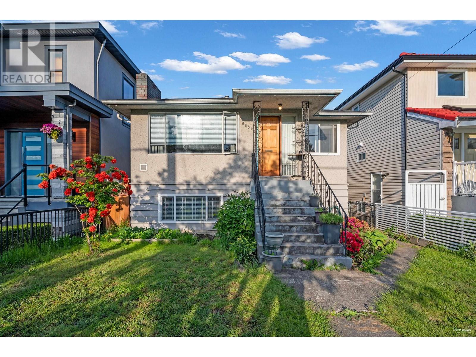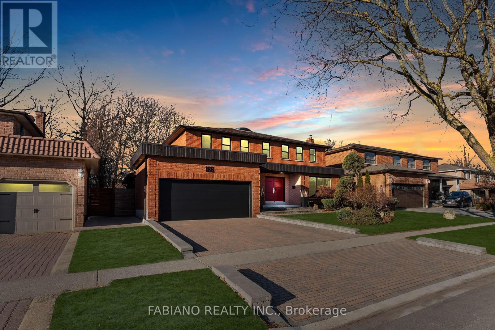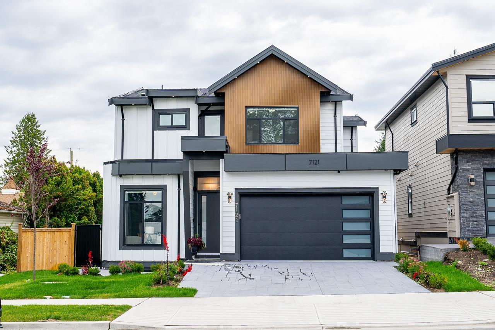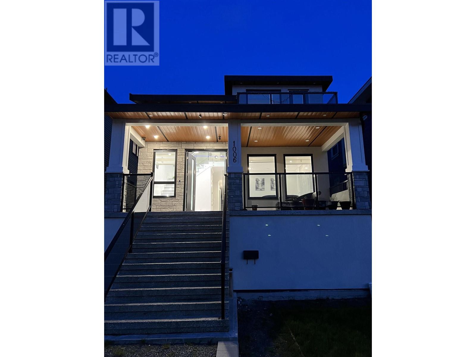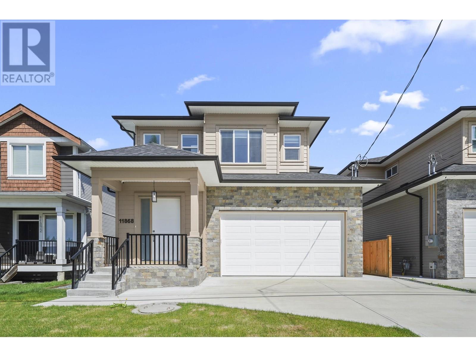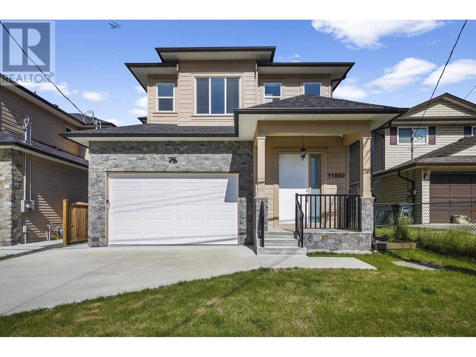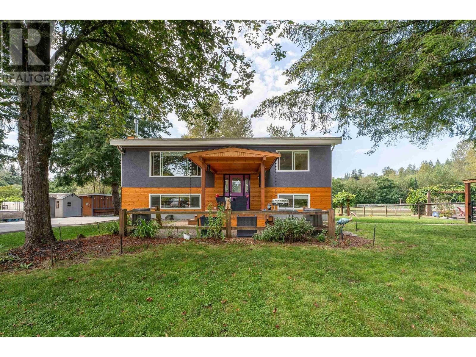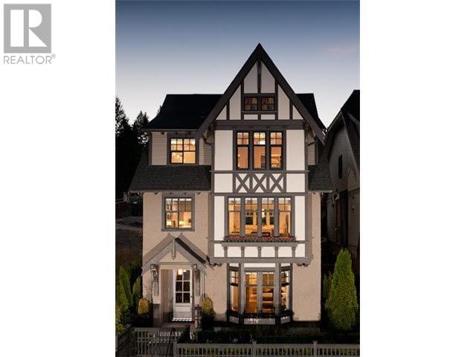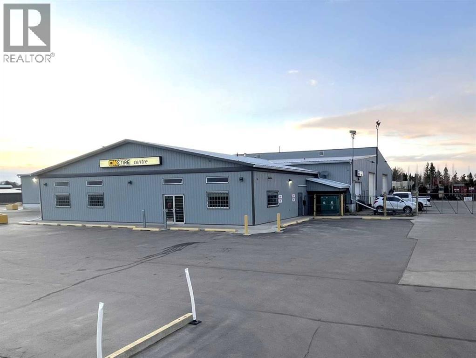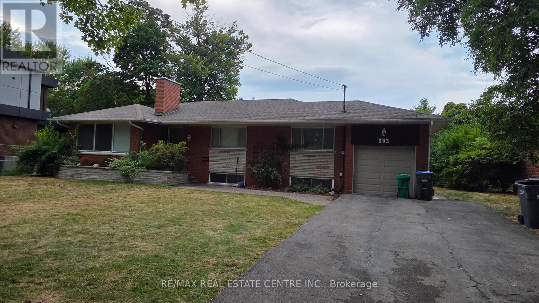348 Sandhurst Drive
Oakville, Ontario
Live In, Renovate, or Build Your Own Dream Home! Sitting on a 12,000+ sqft lot, on a quiet street in West Oakville, this unique home has a lot to offer! The property features a private, fully fenced yard complete with a large gazebo. So close to Toronto, yet you will feel hidden away! An oasis to escape to after a long work day/week! The inside has a massive kitchen addition that is great for the chef and entertainer in you! The eat-in kitchen also has a double wall oven and hydronic heated flooring to keep you feeling cozy in the wintertime. There is an open-concept main floor living/dining room area. 3 bedrooms (one was converted to an office), and 1.5 bathrooms complete the main floor. The private 2nd floor is the perfect adult retreat! The large primary bedroom features heated flooring, a 5-piece ensuite, a huge w/i closet, a separate den/office, and a walkout to a private balcony. The partially finished basement has plenty of storage space, a large rec room with a wood pellet stove, a bedroom, and a 3-piece bathroom providing privacy for those guests that need to stay. Close to GO transit & hwy access, great schools and parks, shopping, library, tennis club/community centre, Oakville's new hospital, and is just a few minutes from the lake. You won't be disappointed! (id:60626)
Sutton Group Quantum Realty Inc.
14432 Innis Lake Road
Caledon, Ontario
1 Acre Lot, 11 Car Parking, 4,500 Sqft Of Luxury Living, Multiple Levels/ Entrances & A Backyard Oasis- This Is Caledon Estate Living! Welcome To 14432 Innis Lake Road- A Stunning, Fully Updated, All-Brick 5 Level Backsplit Nestled On An Acre Of Beautifully Landscaped Land Backing Onto Scenic Farmland. This Bright & Expansive Home Features Approximately 4,500 SqFt Of Well-Designed Living Space, Perfect For Large Families Or Multigenerational Living W Multiple Living-Levels & Entrances. The Main Level: An Elegant Living/Dining Area Perfect For Family Gatherings That Leads To A Chefs Kitchen With An Oversized Island & Walk Out To The Outdoor Deck. The Upper Level: Boasts Three Large Bedrooms, A Luxurious 5-Piece Bath With A Freestanding Tub & Curbless Shower, And Private Balcony Off The Primary Suite. The Walkout Level: Features A Cozy Family Room With Wood Burning Fireplace, An Additional Bedroom, A Modern 3 Pc Bath & A WalkOut To the Backyard Plus A Private Side Entrance. The 2-Level Basement- Is An Entertainment Haven With A Wet Bar, Billiards Lounge, Second Fireplace, A 2nd Kitchen Rough-In, A 2-Piece Bath, Additional Rec Area, Plus A Separate Entrance Leading To This Level. Let's Not Forget The Amazing Exterior Features Including: A Triple-Car Garage, An Expansive 11-Car Driveway, Multiple Decks, A Gazebo, Koi Pond, And A Versatile Workshop/Coop. Have Peace Of Mind With Recent Upgrades of The Roof, Furnace & AC. Located In Sought-After Rural Caledon, This Remarkable Estate Delivers Luxury, Functionality, And Privacy. A Must See Property! (id:60626)
Sutton Group Quantum Realty Inc.
3416 Water Birch Circle
Kelowna, British Columbia
Custom built 3521 sf open concept home captivates from the moment you step inside, showcasing a thoughtfully designed layout with soaring ceilings, luxurious details and expansive glass framing lake views from both levels. Chef-inspired kitchen w/ quartz countertops, oversized island w/ sleek pop-up outlet, gas cooktop, double wall ovens, beverage fridge, Fisher & Paykel appliances + dual drawer dishwashers. Soft-close cabinetry, b/in spice rack, spacious walk-in pantry and modern travertine backsplash. The primary is a private retreat boasting an impressive closet + spa-inspired ensuite w/ heated floors, double sinks and a free-standing soaker tub. Lower level offers 2 generous bedrooms, a versatile family/rec space and access to a private hot tub. Enjoy entertaining year round w/ infrared heaters on deck, motorized sunshades, a BBQ outlet and frosted glass railings for privacy. Extras radiant in-floor heating, Navien water system, 8’ solid core doors, convenient laundry chute, dimmable lighting, motorized blinds, epoxy floors & storage cabinets in garage, new washer/dryer. Meticulously maintained and beautifully finished, this home offers luxury, function, and comfort—all within one of Kelowna’s most desirable lakeview communities. McKinley Beach is known for its natural beauty and extensive outdoor amenities - a private marina, 10km of walking trails, playgrounds, tennis/pickleball courts an outdoor gym and only mins to YVR, retail and shopping! Furniture negotiable. (id:60626)
Century 21 Assurance Realty Ltd
5530 College Street
Vancouver, British Columbia
WOW!!! INVESTORS /DEVELOPERS! MONEY PRINTING MACHINE! 5-Star Location Of the Heart of East Vancouver! The Whole house Was Upgraded in 2020 AND IS Very Solid and Livable. SUCH AS: GAS STOVE, DOUBLE Glass Window, Wooden Floor, Doors, EV charging In Car Garage. 24 HOURS Security & Full Smart Home automation System! Long Term Holding, Possible Huge Potential Value added Space in future. There are two kitchens with Separate Entrance. Just Steps to Kingsway, SCHOOLS, Shopping Mall, Banks, Restaurants, Park, Community Center and much more. Walking Distance to All Your Daily Needs. Fast Transaction Completion IS A BONUS! Only One Chance In Your Lifetime ! ACTION NOW IF YOU ARE SMART BUYER! ALERT: PRIVACY PROTECTED : PLEASE DO NOT SOLICIT ! (id:60626)
Royal Pacific Realty (Kingsway) Ltd.
9420 Florimond Road
Richmond, British Columbia
On lot 7194 sqft, with 2 level building. This house is nestled on a quiet street in the popular Seafair neighborhood, the landscaped backyard offers privacy and calm. This house is located in the center of the Seafair community and only takes 5 mins to walk to West Dyke Trail. It only takes 10 mins to drive to the center of Richmond; Richmond city hall, Richmond Center. It only takes 6 mins to drive to Ironwood Plaza on Steveson Hwy. Only 4 mins drive to Dixon Elementary and Boyd Secondary. 5 mins drive to Seafair shopping center. This community has everything you need for living. This house is not only a good choice for living in a convenient community, it's also a good choice for renovation or building your dream house. Do not let a good chance to pass in your life. (id:60626)
Parallel 49 Realty
2660 Eagle Mountain Drive
Abbotsford, British Columbia
One of the best customs- built home on Eagle Mountain. Builder's own home with all fine craftmanship and detail finishing. Home sits on a nice corner lot with view to the Mountain and valley. High vaulted ceiling entrance foyer leads you to the grand dining and great room with detail finished floor to ceiling fireplace, Dream kitchen with elegantly designed cabinetry and top of the line appliances big center island, granite countertop, gleaming solid hardwood floor all through on main. The primely bedroom on main has 5 pieces luxury ensuite.10-11 ft. ceiling. Most area has Wainscoting decorative paneling day. D/L walk out basement has separate entrance Another 3-bedroom, big theatre and gem room, living room and a rec room with rough-in plumbing for 2 individual suite in the basement (id:60626)
Sutton Group - 1st West Realty
3515 Richmond Street
Richmond, British Columbia
Welcome to this gorgeous, fully renovated executive home with a modern design, featuring 4 bedrooms and 3 full bathrooms. Highlights include a gourmet kitchen with elegant updated flooring, quartz countertops, deluxe appliances, and beautifully updated bathrooms. The home also boasts fresh paint, a new window blinds, and more. The legal suite below the main floor serves as a fantastic mortgage helper. Enjoy the enclosed sunroom (with permit) and a spacious shed equipped with a heating system-perfect for a workspace. Just steps away from the dyke, village, shopping, community center, parks, public transit, and schools of all levels. School catchments include McMath Secondary and Lord Byng Elementary. This is truly a dream home to raise your family-move-in ready! Open House Oct 18 Sat 3:00-5;00 (id:60626)
Macdonald Realty Westmar
11077 241a Street
Maple Ridge, British Columbia
Cedar Crest luxury brand-new, stunning residence boasts 7 bdrms + 6 baths, 3 bedroom legal suite or a 2 bdrm with a rec room.This home spans over 4269 sq. ft. of meticulously designed space. The open-concept living area showcases large windows that flood the space with natural light. The gourmet kitchen is a chef's dream, quartz countertops, & a spacious island for meal prep & entertaining. Spacious Wok kitchen with lrg panry. Upstairs, the primary bedroom is an oasis of relaxation with a walk-in closet and a luxurious ensuite bath with dual sinks, private shower, & a deep soaker tub. Three additional bedrooms and multiple bathrooms provide ample space for family & guests. Appliances + blinds included. Great location that offers parks, schools, no through street, and shopping nearby. (id:60626)
RE/MAX Lifestyles Realty
955 Moody Court
Port Coquitlam, British Columbia
Welcome to this one-of-a-kind, newly renovated gem tucked away in a quiet cul-de-sac in the desirable Citadel Heights neighborhood. Surrounded by parks and top-rated schools, this home is perfect for families and professionals alike. Highlights include a stunning custom kitchen with brand-new appliances, opening into a cozy seating area-ideal for entertaining or family time, a private home office, 5 spacious bedrooms, beautifully updated bathrooms throughout the home, efficient mini split heating & cooling systems for year-round comfort, Upgraded 200 Amp electrical panel, a fully finished basement with nanny/in-law suite and separate laundry - great for guests or extended family, and new flooring and carpets. Don't miss your opportunity to own this fabulous home. OPEN HOUSE NOV. 9TH 2-4 PM (id:60626)
Royal LePage Sterling Realty
41 & 43, 1750 120 Avenue Ne
Calgary, Alberta
Welcome to The Vaults — Calgary’s premier industrial condo development designed for elevated storage and lifestyle flexibility. Units 41 & 43 offer a combined 3,300 SF of functional, high-end space tailored for individuals who value security, customization, and convenience. This unique opportunity blends industrial capability with personal comfort, featuring a 2,400 SF mainfloor built for vehicle or RV storage, plus a 900 SF mezzanine ideal for work, leisure, or display. Two large overhead doors provide easymaneuverability, backed by wide interior drive aisles that accommodate trailers and large vehicles. Located just off Deerfoot Trail and Country Hills Blvd, the property offers immediate accessibility, 24/7 secured entry, and an unmatched sense of community among like-minded owners. The space is finished with luxury-grade features throughout — including a full-swing golf simulator, built-in bar with live-edge countertop, custom wine storage, and a refined upper-level lounge. (id:60626)
Comfree
3153 Goretti Place
Mississauga, Ontario
Spacious, sleek and sophisticated, this mesmerizing residence in the sought after Churchill Meadows community showcases a tastefully upgraded interior with finishes that include 9ft ceilings with crown moulding on the main level, LED pot lights, beautiful hardwood floors and a main floor layout that intricately combines your primary living spaces. Anchoring this home is the elegant kitchen dressed in granite counters, a large center island, built-in stainless steel appliances and ample upper and lower cabinetry space. The breakfast bar that overlooks your family room with gas fireplace opens up to your well manicured backyard, creating a seamless indoor/outdoor entertainment experience for your guests. Above, you will locate the romantic primary bedroom designed with a 4pc ensuite and a large walk-in closet. Down the hall lies a junior suite with its own 4pc ensuite + 2 more bedrooms with a Jack & Jill ensuite. The professionally finished basement with potential for a separate entrance completes this home with 4pc bath, modern kitchen, large rec with fireplace & den. That means you're one vision away from unlocking serious rental income. Enjoy a morning coffee or an evening with guests in your lovely backyard with seating areas on your stone+wood patios. Also a smart home with Lutron controlled lights! Superb location close to hospitals, highways, shopping centres, grocery stores and more! (id:60626)
Sam Mcdadi Real Estate Inc.
10548 Canso Crescent
Richmond, British Columbia
Lovingly maintained by the same owner for the past 10 years, this bright and spacious family home offers 4 bedrooms plus a large den, an open floor plan, and a well-cared-for interior. Situated on an extra-large 42.5 x 150 ft (approx. 6,383sq.ft.) lot with a private backyard, mature fruit trees, and a city-approved workshop with potential to expand. Potential for up to 6 dwelling units with density bonus. Excellent opportunity to live in or redevelop in the highly desirable Steveston area, just steps to Diefenbaker Elementary, McMath Secondary, parks, the Community Centre, and the Village. Open House on Sun Sep 28th 2-4Pm. (id:60626)
Nu Stream Realty Inc.
57 Tobruk Crescent
Toronto, Ontario
LOCATION, LOCATION, LOCATION! Welcome to 57 Tobruk Crescent - a large, affordable home beautifully upgraded with modern décor throughout. Perfectly situated in a prime, high-demand cul-de-sac, this quiet, child-safe street is in a mature, treed neighbourhood, with lush landscaping visible from every room. Featuring a spacious, well-designed layout with 4+1 bedrooms, 4 bathrooms, and generous closet and storage space, this home easily accommodates a growing family. Enjoy hardwood floors, rich baseboards, and crown mouldings on the main and upper levels. The porcelain-tiled foyer showcases the staircase, which features an elegant banister, wrought-iron spindles & carpet runner. The living room offers a welcoming view of the stone walkway and landscaped front yard. All bathrooms and both kitchens have been upgraded. The modern eat-in kitchen boasts stainless steel appliances, stone counters, porcelain tile flooring, walkout to an expansive sundeck with a gas BBQ hookup overlooking a ravine-like backyard with mature trees, hedge for sun, shade and privacy. The adjoining family room features a cozy gas fireplace. Upstairs, the spacious primary bedroom includes a walk-in closet with custom organizers plus a full ensuite. Three family bedrooms have double closets with organizers. A 4-piece family bath completes this level! The bright lower level has a separate entrance and walkout to its own patio - ideal for extended family living, in-law or nanny suite - options galore! The main-floor laundry/mudroom with sink and cabinetry has side-door access + direct access from garage for added convenience. The double garage with automatic openers, exterior keypad and a repaved driveway offers ample parking. Superbly located near great Yonge Street shopping and restaurants, major malls, schools, TTC, Finch Subway, and GO Stations, with easy access to York Region and downtown. 57 Tobruk Crescent offers space, style, and an unbeatable location, a home that truly checks all the boxes! (id:60626)
Keller Williams Co-Elevation Realty
5882 Berkeley Street
Vancouver, British Columbia
Beautifully maintained 5-bedroom, 2-bathroom Vancouver Special with great potential! The upper level has been fully renovated, featuring a modern kitchen with granite countertops, sleek stainless steel appliances, and beautifully preserved original hardwood floors in the bedrooms and living area. Downstairs boasts excellent ceiling height, 3 additional bedrooms, a full bath, and a spacious rec room-perfect for extended family or easily converting into a mortgage helper. Located on a quiet street, just steps from transit (E41), Waverley Elementary, and Nanaimo Park. An ideal family home or investment property in a desirable neighbourhood. (id:60626)
Yvr International Realty
186 Wigwoss Drive
Vaughan, Ontario
Welcome to Seneca Heights, an exclusive neighborhood surrounded by multi-million-dollar homes offering both seclusion and convenience, just minutes from all of Vaughan's amenities. This custom-crafted residence sits on a premium 59' x 123' lot, featuring a double interlocking stone driveway and meticulous upgrades throughout. Step inside the inviting grand foyer, where gleaming Italian porcelain tiles and a stunning circular oak staircase with wrought iron pickets set the tone for elegance. The modern chefs kitchen is a masterpiece, boasting granite countertops, a matching backsplash, and a center island that seamlessly flows into the spacious family room and backyard. Relax in front of the custom-designed gas fireplace, or entertain in the formal dining and living room, where a picturesque window provides the perfect spot to unwind. The second floor is bathed in natural light, thanks to a large skylight, expansive windows, and sleek glass-panel railings. The primary retreat is a true sanctuary, featuring a full wall of custom built-in closets and a spa-like ensuite with a large glass shower, double vanity, and heated porcelain tile floors. Three additional well-proportioned bedrooms share a hotel-inspired bathroom, complete with a freestanding tub, glass shower, double vanity, and heated floors. The fully finished basement adds another level of luxury, offering a 3-piece bath, cozy gas fireplace, and a spacious cantina. A main-floor laundry room leads to a bonus solarium with direct access to the garage and backyard. Outside, the Muskoka-like backyard provides the ultimate escape, with mature trees offering a park-like setting and total privacy ideal for family BBQs and outdoor relaxation. Countless premium finishes & thoughtful enhancements include-Professionally landscaped, irrigation system, new double entry doors, garage door, many windows and sliding door, custom millwork, hardwood flooring and smooth ceilings throughout. (id:60626)
Fabiano Realty Inc.
6637 121a Street
Surrey, British Columbia
Welcome to this immaculate 2017 custom home in sought-after West Newton! Boasting radiant heat, A/C, a bright, open-concept layout and soaring 10 ft ceilings on the main, this home exudes luxury. Enjoy a chef's kitchen with granite counters, premium appliances, plus a convenient spice kitchen. The main floor includes a bedroom and a full bathroom-perfect for guests or extended family. Upstairs features 4 spacious bedrooms and 4 full bathrooms, including two primary suites with generous walk-in closets. Two basement suites (2+1) provide excellent mortgage help. This dream home includes a double garage, ample driveway parking, a covered deck, storage shed, and high end blinds, vacuum, alarm system, and security cameras. Every area is spacious, inviting and functional. Book a viewing today! (id:60626)
Oneflatfee.ca
7121 204a Street
Langley, British Columbia
Introducing a brand new home in Langley. This contemporary residence combines sleek design with practical living spaces. Main floor boasts with Living/Den/office with full washroom & large over-sized windows. Beautiful Family room with Dining area. Gourmet kitchen with modern High End Appliances & Wok Kitchen is a bonus. Four bedrooms above with 3 washrooms, Master bedroom with walk in closet & luxe ensuite. The basement boasts a LEGAL 2 Bedroom Suite + Media room & Bedroom/rec/gym with Separate entrance (Potential for 2nd suite). Built In Vacuum, A/C, HRV & Radiant heat (all 3 floors). This property offers both luxury and practicality. Don't miss out on the opportunity to call this exquisite house your new home. (id:60626)
Century 21 Coastal Realty Ltd.
1006 Salter Street
New Westminster, British Columbia
Almost Brand! Beautifully designed and planned, this home offers you 3 Bedrooms + 1 Den + 1 Nook for your exclusive use along with a 2-Bedroom Suite as Mortgage Helper! Comes with 5 Bathrooms, 1 car garage and 5 Feet high Crawl Space. 2-5-10 Year Warranty. Loads of parking at the back with access from the Laneway and free parking in front on a wide Salter Street. Talk about Location - close to Shopping (Walmart etc), Factory Outlet Stores, Restaurants, Elementary and Middle Schools, Transportation and Casino! Easy access to the Highway. Quick commute to Burnaby, Vancouver, Richmond, Coquitlam, Surrey and to the Border. Small neighborly community in the middle of big Cities! A walk by the River, which is steps away, can do wonders for you! Call for a private viewing. (id:60626)
RE/MAX Bozz Realty
11868 Blakely Road
Pitt Meadows, British Columbia
Welcome to this brand new, stunning 5-bedroom, 5-bathroom home located in the heart of Pitt Meadows, known for its excellent schools and family-friendly atmosphere. This beautifully finished residence features a 2-bedroom, 1-bathroom basement suite-ideal for extended family or as a mortgage helper. Inside, you'll find high ceilings and a bright, open-concept layout that flows into an entertainer´s dream kitchen, complete with a top-of-the-line appliance package, oversized island, and access to a covered deck perfect for year-round gatherings. Conveniently located close to Highway 1, all levels of schools, shopping, and parks, this home offers the perfect blend of brand-new luxury, comfort, and everyday convenience. OPEN HOUSE canceled due to road work. call for appointment (id:60626)
Real Broker
11860 Blakely Road
Pitt Meadows, British Columbia
Stunning brand-new home in the heart of Pitt Meadows! Over 3,500 square ft of luxurious living with 4 bedrooms up + office/5th bdrm on the main, a 2-bedroom basement suite, and separate flex space with powder room-perfect for a gym, media room, or home business. High-end finishings throughout this bright and airy home, hot water on demand, A/C rough in , gas hook up, and security cameras. Enjoy the private yard with a covered patio for year-round use. Walk to all levels of schools, transit, shopping, and restaurants. Minutes to Golden Ears Bridge and Hwy 1. (id:60626)
RE/MAX All Points Realty
10069 276 Street
Maple Ridge, British Columbia
Pride of ownership!!! This beautifully renovated 3-bedroom, 2-bath home is nestled on 2 spacious flat acres in the peaceful heart of Whonnock. With an expansive, fully usable lot, the property offers room to roam and enjoy the outdoors. The main floor features a generous master bedroom with a large ensuite and walk-in shower. Fruit trees dot the landscape, and a lush garden, complete with an underground stream, enhances the serene setting. Outside, you'll find a 42' x 20' greenhouse, a barn with 4 stalls, a workshop, and a "man cave" - ideal for hobbies or projects. A perfect blend of country living and modern comforts! (id:60626)
Royal LePage Elite West
3497 David Avenue
Coquitlam, British Columbia
One of the best stunning view home of the development built by MOSAIC. A masterplan community with play space, green area and shopping village. Master bedroom retreats with spa inspired ensuite. kitchen islands, spacious laundry room, double-door ensuite bathrooms, walk-out backyards, mud room for gear, window lounges, closet space to spare and coffered ceilings, a long list of luxuries. Plus a two bedroom secondary suite below with separate entrance. All of these for a very good price! (id:60626)
Lehomes Realty Premier
4720 40 Avenue
Wetaskiwin, Alberta
2.84 ACRES with 17,200 square feet of office, interior and exterior storage and shop space with numerous 14” high doors, some loading bays with 4’ high docks. The space is demised into several larger sections ranging from 1,800 square feet to 5,400 square feet that could be leased to different tenants for different uses. In the past, a trucking company used the section with loading docks as a depot. There is 2,800i square feet of showroom space. There is a large parking lot and a section of the lot is cordoned off with chain link fence for secure storage. There is lots of opportunity to lease the different spaces to complimentary businesses with shared customers to create a “one stop experience.” This building has been carefully maintained over the years with LED lighting (2016), commercial door openers, sprinkler system and a new roof in 2016. This is a clean building that shows very well. (id:60626)
Central Agencies Realty Inc.
593 Indian Road
Mississauga, Ontario
Spacious and well-maintained 4+1 bed, 3 bath bungalow on a premium 80 x 125 ft lot, surrounded by multi-million dollar custom homes. Bright, open-concept layout with large windows and plenty of natural light. Main floor features 2 baths (1 full, 1 half); finished basement includes 1 bedroom and full bath ideal for guests or in-laws. Includes all appliances (fridge, stove, dishwasher, washer/dryer), light fixtures, and a brand-new furnace. Located in a top-rated school district, close to parks, shopping, and transit. Live in, rent out, or build your dream custom home endless potential in one of Mississauga most desirable neighborhoods! (id:60626)
RE/MAX Real Estate Centre Inc.

