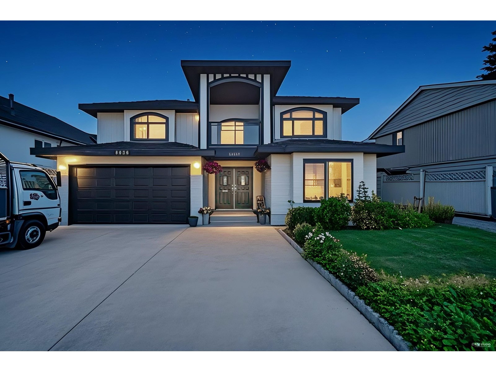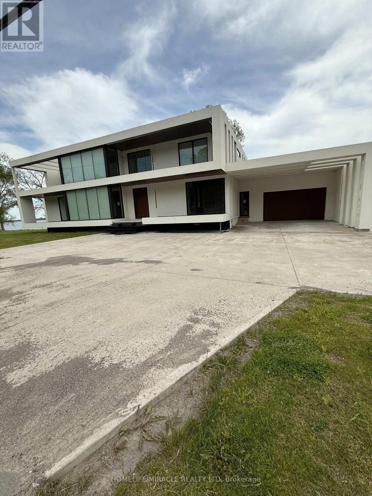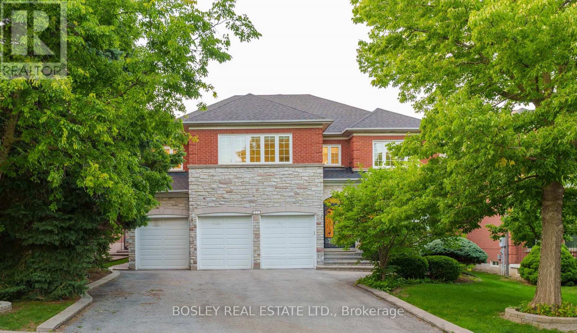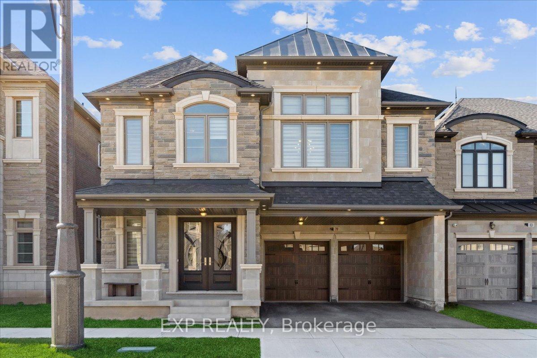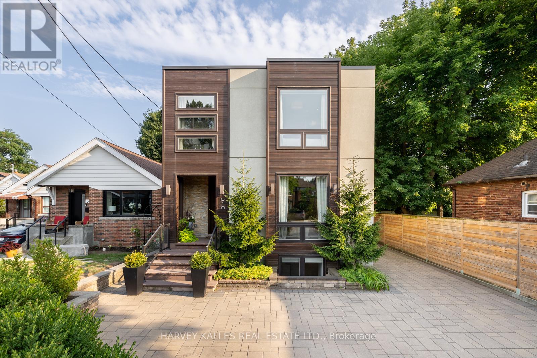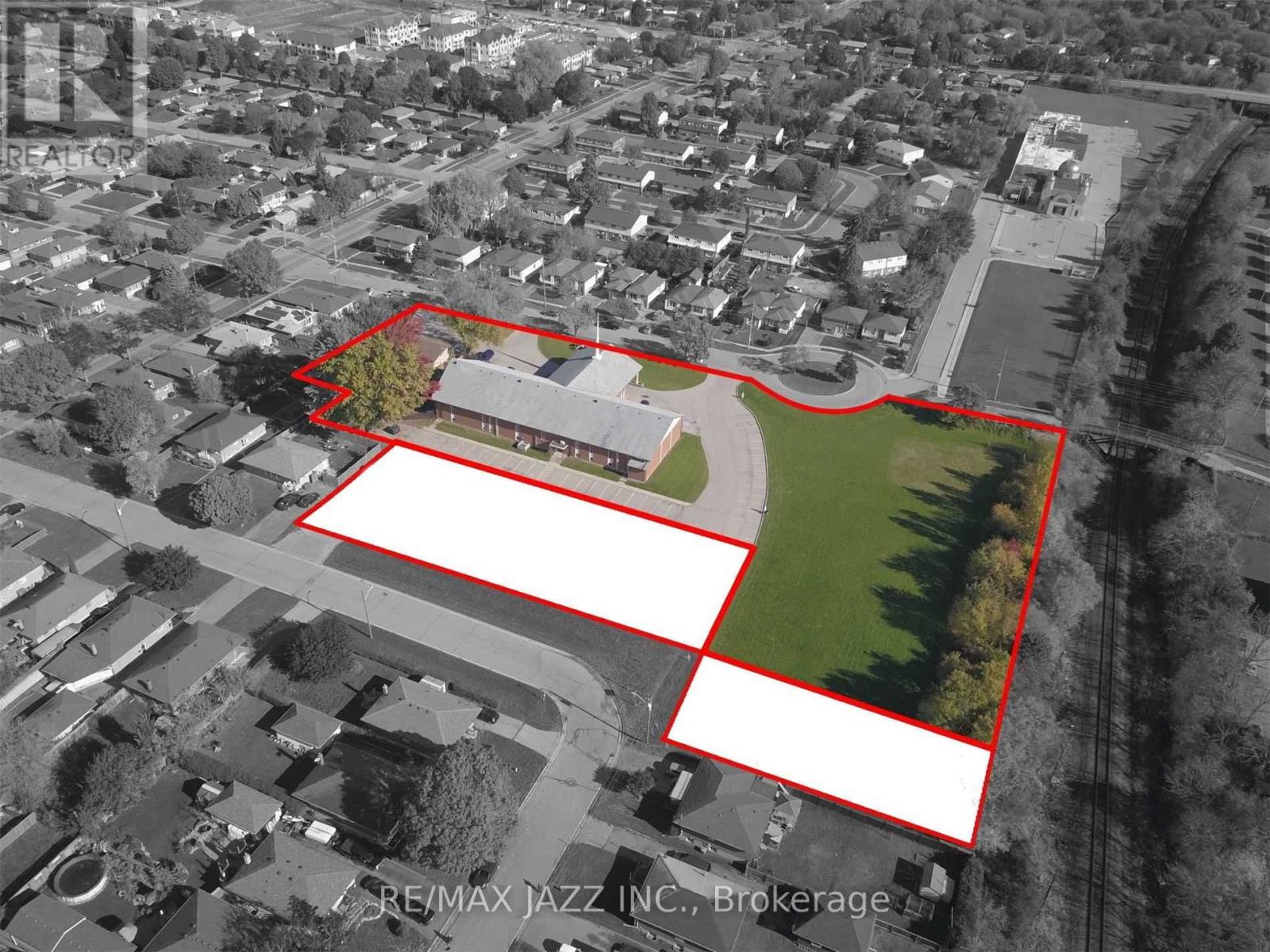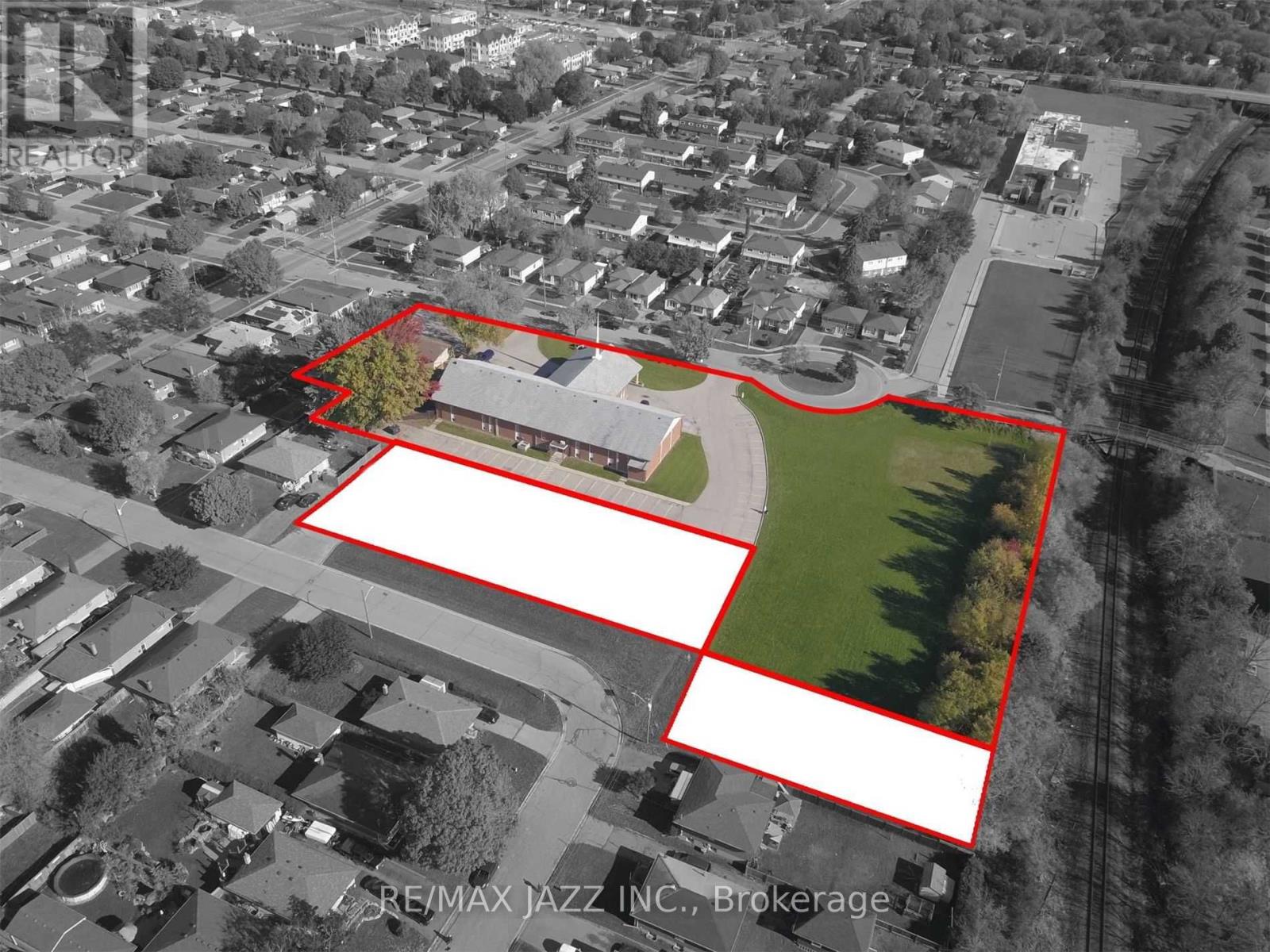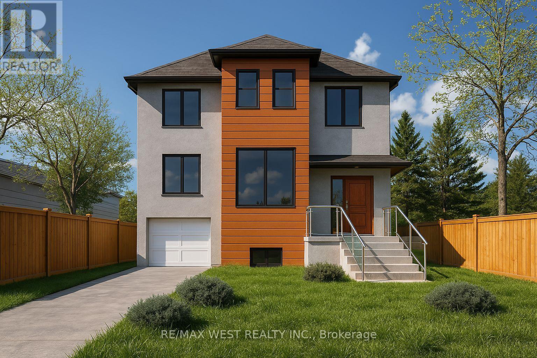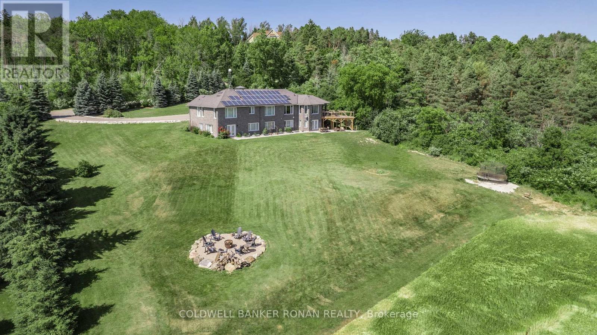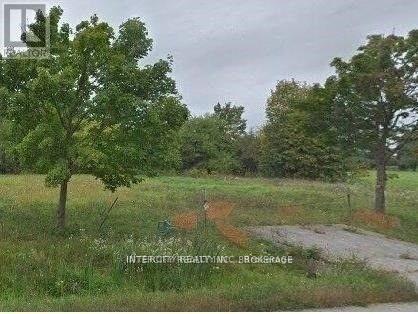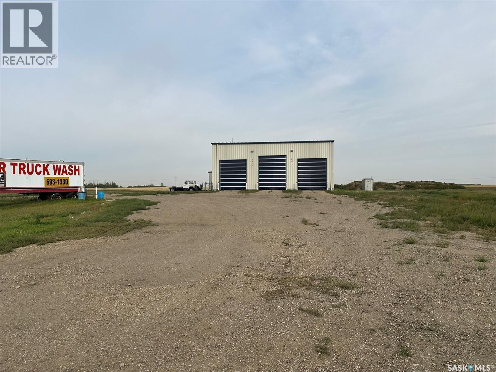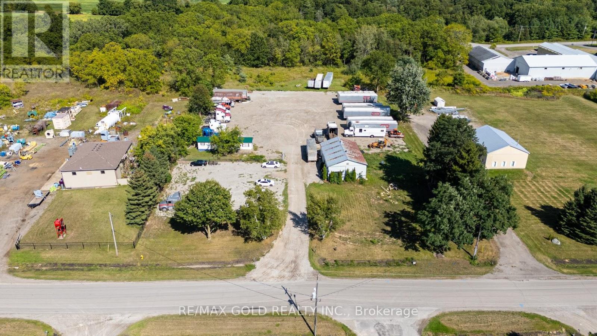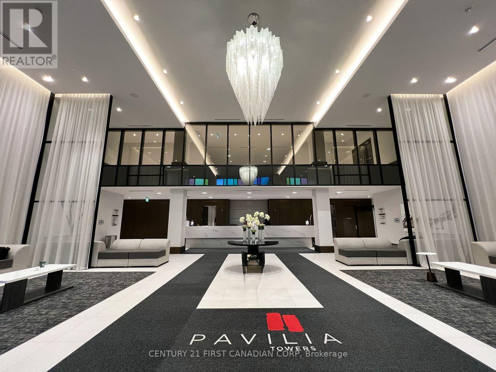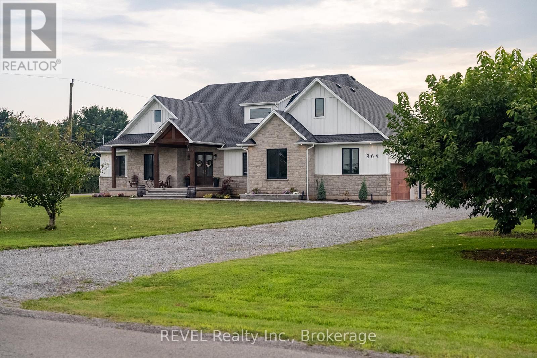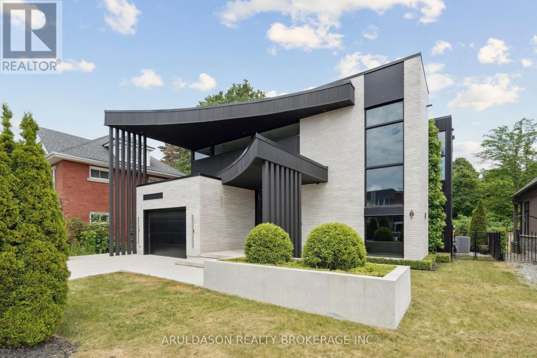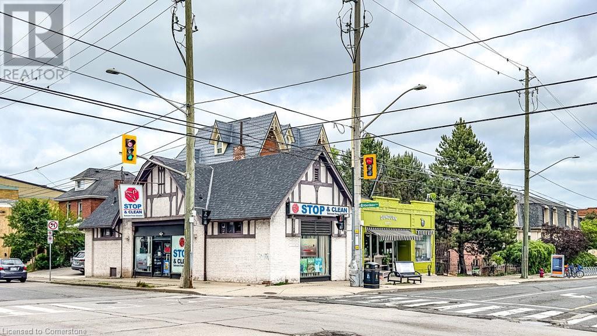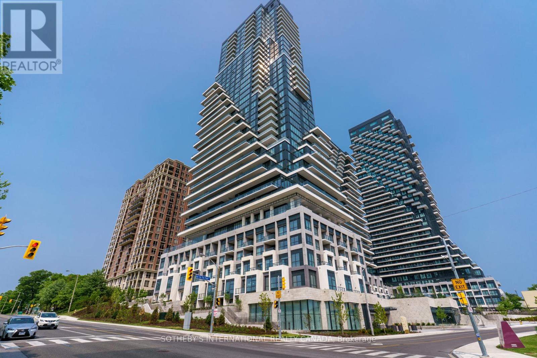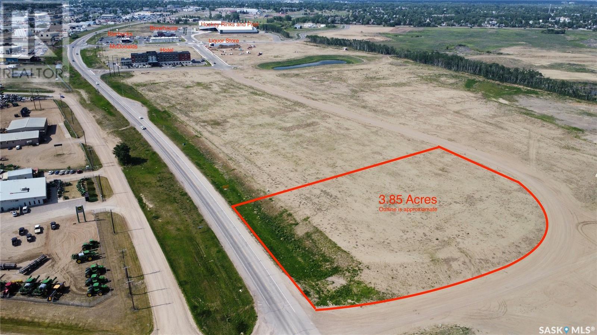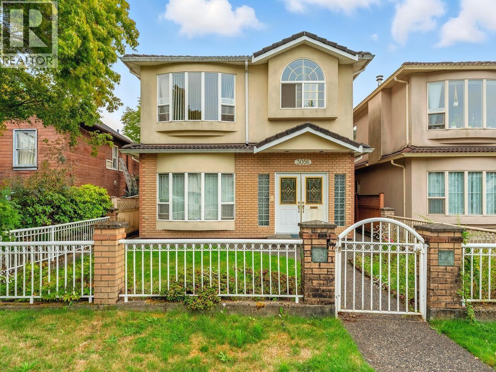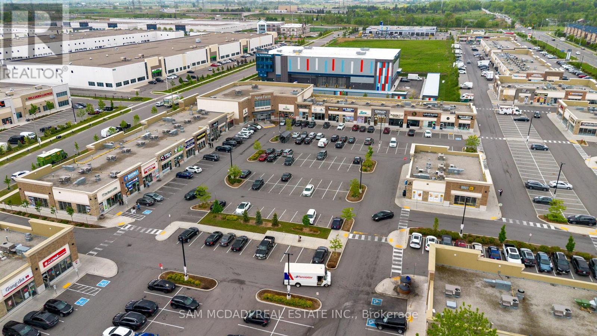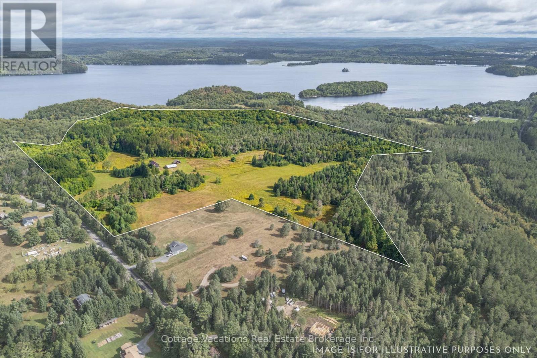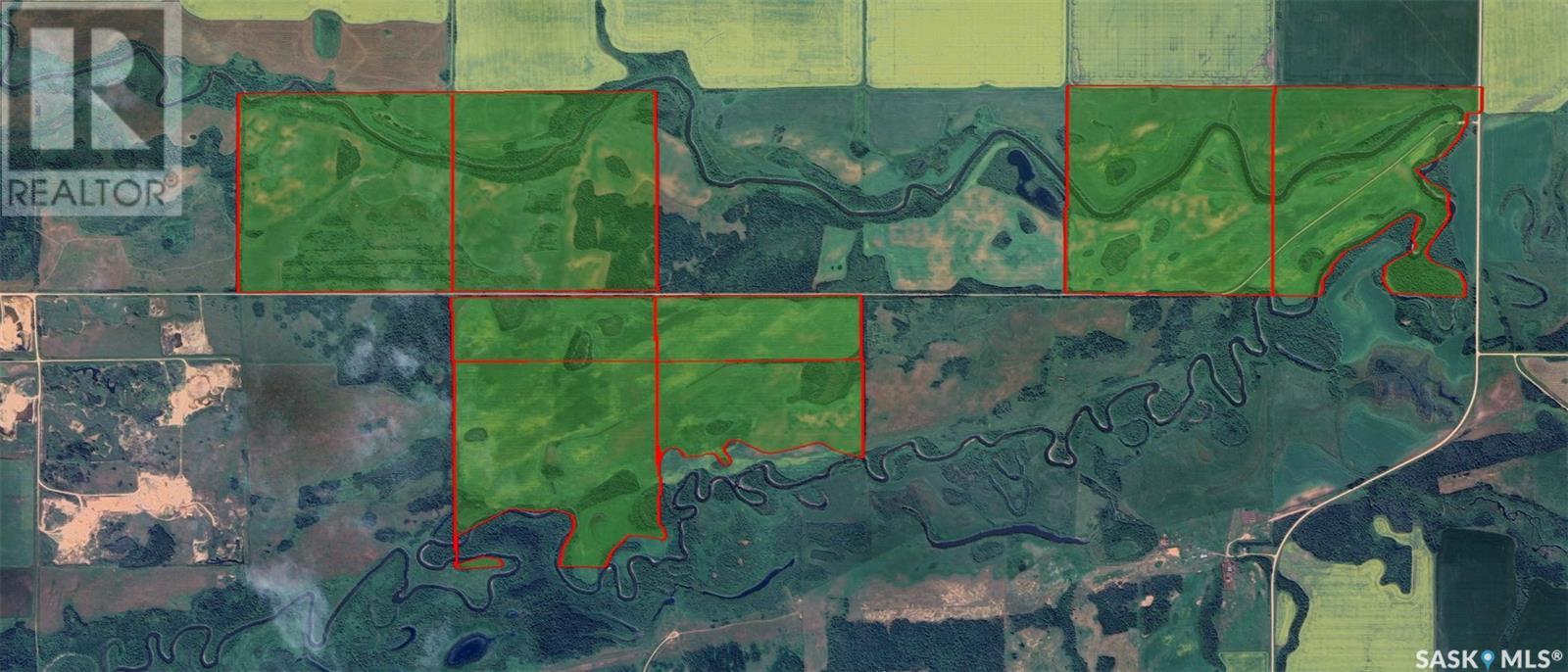8036 133a Street
Surrey, British Columbia
Welcome to the freshly renovated masterpiece in the highly sought after area of West Newton. This home sits on a MASSIVE 8000+ sf fully fenced lot. This home boasts a total of 9 bedrooms and 7 bathrooms. The home was renovated and upgraded in 2025. Three Mortgage Helpers. Walking Distance to all forms of public transit, schools, Gurdwara, shopping, recreation, and much more. (id:60626)
Srs Panorama Realty
1722 Old Highway 2
Belleville, Ontario
Experience modern luxury in this nearly 5,000 sq.ft. architectural masterpiece with breathtaking views of the Bay of Quinte. This extraordinary 6-bedroom, 5-bathroom home offers unmatched design and functionality in a serene waterfront setting just 1.5 hours from Toronto.Soaring floor-to-ceiling windows flood the home with natural light, showcasing a dramatic floating staircase, European lighting, and imported countertops. The expansive chef's kitchen is designed for entertaining, featuring premium finishes and generous space for gatherings.Relax and unwind on your private balconies overlooking the water. The home boasts heated porcelain floors, designer bathrooms, and elegant architectural features throughout.Enjoy the convenience of a 2-car heated garage with direct access. The concrete driveway adds durability and curb appeal.Whether you're hosting guests or enjoying a quiet evening with a view, this property delivers a lifestyle of elegance and ease.EXTRAS: One-of-a-kind home, amazing water views, Smart Home integration, luxury finishes, andexceptional craftsmanship throughout. (id:60626)
Homelife/miracle Realty Ltd
82 Woodstone Avenue
Richmond Hill, Ontario
Pride of Ownership! First time on the market in 30 years, this well-maintained executive home is ready to welcome its next family. Step inside and you'll find a bright, open layout with a stunning spiral staircase and beaming natural light throughout. There's plenty of space for everyone to enjoy privacy, while the inviting common areas are perfect for gathering. Whether its casual family nights or elegant dinner parties, this home was designed for entertaining and creating memories. On the upper level, 4 generous sized bedrooms and 3 en-suite baths - total of 6 bathrooms - truly a rare find. Backyard is surrounded by mature trees and beautifully landscaped for BBQs or quiet serenity. Just minutes' drive to Costco, top-ranked schools (Richmond Hill HS), grocery stores, shopping, major highways, and many more. You'll be part of a community with fantastic Neighbours, making this house a truly welcoming place to live. (id:60626)
Bosley Real Estate Ltd.
79 Mevira Gardens
Oakville, Ontario
Stunning 5 Bed / 5 Bath Primont-Built Home In Prestigious North Oakville. Presents Like A Model Home With Extensive Designer Upgrades Throughout. Generous Floor Plan w/ 5 Bedrooms Upstairs - Offers 3411 Sq ft. (Per Builder Plan) Of Bright, Open Concept Living Space. Extensive Pot Lighting Inside & Out. 10 Ft Ceilings On The Main Level Lead You To The Gourmet Kitchen W/ Oversized Island, Servery, Stone Countertops & Built-In High End Jennair Appliances. Den / Office Is Perfect For Working From Home (Or Potential Main Floor 6th Bedroom). Large Open Family Room. Main Floor Laundry Room. Upstairs You Will Find 5 Spacious Bedrooms, Including An Oversized Primary W/ 5 Pc. Ensuite And Dual Walk-In Closets. Bedrooms Have Closet Built-Ins. Situated in the heart of North Oakville near Dundas & Sixth Line, this home offers quick access to top-rated schools, parks, trails, shopping, dining, and major highways (403, 407, QEW) & everything your family needs at your doorstep. Don't Miss Your Chance To Call This Impressive House "Home"! (id:60626)
Exp Realty
510 Donlands Avenue
Toronto, Ontario
Prepare to Be Amazed when you visit this spectacular custom-built residence. An ultra-rare opportunity on a premium 45 x 110 ft lot in one of Toronto's most sought-after East York neighbourhood. This show-stopping home boasts over 3,100 sq ft of finished living space, designed for those who demand style, comfort, and the best in modern luxury. Soaring 10-ft ceilings bathe the main floor in sunlight, highlighting gleaming hardwood floors, dramatic skylights, and hand-crafted built-ins throughout. Entertain in grand style in the stunning open-concept living spaces. With a jaw-dropping gas fireplace set in backlit onyx for unforgettable ambiance.The gourmet, eat-in kitchen is a chef's paradise, featuring top-of-the-line stainless appliances, designer stone counters, sleek cabinetry, and walk-out to a beautifully landscaped oasis. Lush interlock yards front and back, meticulously designed for outdoor entertaining.This thoughtfully designed home has 4+2 spacious bedrooms and 6 spa-inspired bathrooms, including a master retreat with a lavish ensuite that rivals the finest hotels. The fully finished lower level is incredibly versatile. Ideal for a rec-room, in-law suite, or potential income unit, with rough-in kitchenette, a second laundry, and a private side entrance with keyless entry for ultimate flexibility. Rare detached garage + parking for 5 cars means hosting friends and family is a breeze. Enjoy the ultimate live, work, play lifestyle. Walk to the city's best schools, parks, rec. centres, trendy restaurants, shops, TTC and Subway (future Ontario Line at Cosburn/Pape), easy access to highways.This is an unparalleled opportunity for the discerning buyer who wants it all. A true must-see that exceeds every expectation. Don't Miss Out. Homes Like This Rarely Come to Market! Book Your Private Tour NOW Before Its Gone! (id:60626)
Harvey Kalles Real Estate Ltd.
Royal LePage Signature Realty
374 Farewell Street
Oshawa, Ontario
Opportunity To Create And Purchase New Lots Along Rear Of 374 Farewell Street. Cin And R2 Zoning May Support Res Development With Guelph St & Crerar Ave Frontages. See Photo Concept Showing Potential For 6 Semi-Detached Bldgs - 12 Semi-Detached Dwellings. Other Concepts May Be Considered For Up To 3,000 Sq M Of Land, Along Rear Frontage. The Seller Is Looking For A Trusted Development Partner/Buyer To See This Through Land Severance And Development Process. **EXTRAS** Water & Storm Sewer Believed To Be Along Guelph/Crerar Frontage, But Without Service Connections. Sanitary Believed To Terminate South Of 365 Guelph St. Buyer To Do Own Due Diligence On Development Potential. Property Taxes Not Yet Assessed (id:60626)
RE/MAX Jazz Inc.
374 Farewell Street
Oshawa, Ontario
Opportunity To Create And Purchase New Lots Along Rear Of 374 Farewell Street. Cin And R2 Zoning May Support Res Development With Guelph St & Crerar Ave Frontages. See Photo Concept Showing Potential For 6 Semi-Detached Bldgs - 12 Semi-Detached Dwellings. Other Concepts May Be Considered For Up To 3,000 Sq M Of Land, Along Rear Frontage. The Seller Is Looking For A Trusted Development Partner/Buyer To See This Through Land Severance And Development Process. **EXTRAS** Water & Storm Sewer Believed To Be Along Guelph/Crerar Frontage But Without Service Connections. Sanitary Believed To Terminate South Of 365 Guelph St. Buyer To Do Own Due Diligence On Development Potential. Property Taxes Not Yet Assessed (id:60626)
RE/MAX Jazz Inc.
5 Dieppe Road S
Toronto, Ontario
Welcome to 5 Dieppe Rd your custom dream home starts here. Imagine living in a home designed entirely around you your style, your lifestyle, your future. At 5 Dieppe Rd, that vision can become reality. This is a rare, fully approved building opportunity in the heart of East York, where architectural plans and city permits are already secured saving you months of time and ready to build your home. You're not just buying land; you're stepping into a ready-to-go project where your home could be move-in ready in less than 12 months. Plans include over 2,800 sq ft of finished space (excluding garage), 4 bedrooms, 3.5 bathrooms, and a smart layout across three levels. The main floor features an open-concept kitchen, dining, and living area ideal for hosting and family life, plus a powder room and a private office so you can work from home in comfort while maintaining work-life balance. Upstairs includes a suite with a huge walk-in closet and 5-piece ensuite, plus 2 more spacious bedrooms, another bathroom, and a laundry room. The lower level offers a 4th bedroom or home gym, a large family/recreation room, a secondary kitchen, and walk-out access. With a separate entrance, the basement is ideal for a nanny suite or extended family. An integrated garage and flexible design round out the layout. Want a pool? A chefs kitchen? Custom lighting, finishes, or built-ins? You choose this is your chance to bring your vision to life with full control over the features and finish level. From luxury to mid-range to modest, every detail is tailored to your taste, and the total price can vary depending on the level of customization from a more modest build to a high-end, fully upgraded home. Best of all, by building instead of buying resale, you could save up to $200,000 while getting exactly what you want. To-be-built custom home property not yet constructed. Renderings shown are based on approved architectural design and are for illustrative purposes only. (id:60626)
RE/MAX West Realty Inc.
7765 5 Sideroad
Adjala-Tosorontio, Ontario
Opportunity for multi-generational living! Located just northwest of Alliston, this expansive walk out bungalow offers over 5,000 sqft of finished living space on a private 1.25 acre property promising a tranquil lifestyle surrounded by nature, with endless outdoor recreation opportunities nearby including Earle Rowe Provincial Park, just steps away. This entertainers dream home features a striking stone exterior, attached two-car garage, paved driveway with armour stone boarders and lovely views from multiple walkouts. Enjoy the in ground pool and patio area, evenings around the fire pit, or soak and relax in the hot tub. Inside, youll find a thoughtfully designed living space with elegant touches throughout crown moulding, hardwood flooring and beautiful brick fireplace with custom built-ins. This home offers large principal rooms, a total of 6 spacious bedrooms, and 5 bathrooms, including 3 ensuites (one for each main floor bedroom)! The bright, finished basement provides even more living space with above-grade windows, two french door walkouts, a second kitchen, large open great room, 3 bedrooms, a full washroom, and laundry/storage perfect for multigenerational living or hosting guests. This impressive home offers a rare opportunity to embrace country living without sacrificing modern comforts all within a short drive to town. (id:60626)
Coldwell Banker Ronan Realty
5359 Eighth Line
Erin, Ontario
Welcome to this beautiful 4+2 bedroom 5 bath home sitting on almost 7 acre property offering the best of both worlds, a beautiful family home and that cottage that you have dreamed of. A rare opportunity to own this incredible home situated on a pristine property with its very own swimming pond perfect for kayaking, paddle boarding and fishing with the kids in the summer. As you enter the home you will be in awe of the bright and spacious open concept living area and an incredible water view. Main floor primary bedroom offers a 5 pc washroom, 4 closets and a walkout to the deck where you're going to love watching the sunrise over the water as you sip your coffee. Large kitchen with a 10ft centre island offering tons of storage space. Newly built loft over the garage with full kitchen, living room, spa like washroom and loft bedroom offering a nanny suite or a super unique bed and breakfast opportunity. The basement features an enormous rec room, 5th bedroom and barrel sauna. Located just outside the Village of Erin and only 35 minutes from the GTA, **EXTRAS** Property Taxes Reflective Of The Conservation Land Tax Incentive Program. (id:60626)
Royal LePage Signature Realty
23 Bellini Avenue
Brampton, Ontario
Rare 2.14 Acre Estate Lot In Gore. Design And Build Your Dream Home Amongst Some Of The Finest Estates In Brampton. Close To 427, 407, 50. Gas, Hydro, Sewers And Water At Property Line (Buyer To Verify). Huge Development Envelope Of Over 25,000 Sq Ft See Attached Zoning & Planning Report. This Hard To Find Vacant Lot Has An Incredible 219 Feet Of Frontage. **EXTRAS** See Zoning Bylaw, Building Envelope And Planning Report Attached (id:60626)
Intercity Realty Inc.
620 N Service Road W
Moose Jaw, Saskatchewan
Turnkey 18-Wheeler Truck Wash Facility on 10.68 acres! Prime Investment Opportunity. Discover this exceptional opportunity to own a fully equipped, turnkey 7930 square foot truck wash facility designed to accommodate 18-wheelers and commercial vehicles. Conveniently located on nearly 11 acres along the high-traffic #1 Highway in Moose Jaw, this property combines prime infrastructure, reliable tenancy, and significant investment potential. • Prime Location: Strategically located along the North Service Road adjacent to the Trans-Canada Highway for maximum visibility and accessibility. • Reliable Tenant: Established tenant in place for 4 years, providing consistent income. • Advanced Utilities: - 3-Phase Power: Ensures reliable energy supply for high-demand equipment. - Viessmann Boilers: High-efficiency in-floor heating system for dependable performance and reduced operational costs. - 4" Water Line, 8" Sewer Line. Sprawling 10.68 acres with room for potential expansion or additional commercial development. This property is a vital service hub for long-haul drivers, thanks to its premium location and state-of-the-art facilities. The combination of top-notch infrastructure, an established tenant, and the growing demand for trucking services makes this a secure and lucrative investment. Don’t miss out on this rare opportunity to own a profitable and modern truck wash facility. (id:60626)
Royal LePage Next Level
172 Industrial Boulevard
Brant, Ontario
Excellent 1.92-acre industrial yard with M2 zoning, allowing for a wide range of general industrial uses. Features include outside storage, truck and trailer parking with a 2-bedroom, 2-bathroom Apartment, and a Repair Shop. Flat, usable land ideal for logistics, construction, transportation, or equipment storage. Strategically located in a strong industrial node, just minutes to major highways and transportation routes. Rare opportunity to acquire a well-located, high-functioning yard with flexible zoning and hard-to-find outside storage permissions perfect for end users or investors. (id:60626)
RE/MAX Gold Realty Inc.
3605 - 12 Gandhi Lane
Markham, Ontario
Executive 3 ensuite bedrooms = 3+1 bath. 100% privacy to each occupant. 2 side by side parkings one of which is EV. Private locker "Yes". Heat/CAC/Internet included with the management fee. No "gas" consumption. Check out the floor plan for this amazing layout. From the floor plan you will see the unit is surrounded by a breathtaking 180-degree balcony view stretches across the horizon from the 36th floor of the building. Never imagine there will have a hugh dinning and living area in an apartment unit. This condominium located in the heart of HWY 7and Bayview/Leslie. Minutes access to major HWYs, Langstaff Go Station and Richmond Hill Centre bus station. Walking distance to the surrounding commercial areas. Branded restaurants and coffee shops, you name it, they have it. Viva Transit at your doorstep! Tenanted and photos are from previous listing before move in. Property tax not finalized by the City. (id:60626)
Century 21 First Canadian Corp
864 Concession 1 Rd Road
Niagara-On-The-Lake, Ontario
Welcome to this stunning 2,945 sq. ft. bungalow, expertly crafted with a blend of stone and Hardie board exterior. From the moment you step inside, you'll be greeted by the expansive open concept living area, featuring soaring 10-ft ceilings and no carpets. The heart of the home is the gourmet kitchen, boasting Quartz countertops throughout, a large island with bar stool seating, stainless steel appliances, abundant counter and cupboard space, and a spacious pantry. The main floor master bedroom wing is a true retreat, complete with a coffered ceiling, a generous walk-in closet, and a luxurious 5-piece ensuite. Enjoy private access to the rear yard from your master bedroom. The main floor also offers a versatile office (or potential fourth bedroom), two additional bedrooms with walk-in closetsone with a private 4-piece ensuite and the other with ensuite privilegeand a 2-piece powder room off the foyer. The mudroom off the garage features a laundry area and barn-style roller door. The fully finished basement includes a large rec room with a kitchenette, an additional bedroom, and a 3-piece bathroom with a spacious glass shower. With 9-ft ceilings and a heated slab, the basement is as comfortable as it is functional. Outdoor living is equally impressive, with a covered rear patio complete with TV hookup, BBQ line, and pull-down privacy screens. Relax in the inground heated saltwater pool, unwind in the hot tub, or enjoy the fully fenced, landscaped yard with a stone wall surround. The property, just under an acre, is surrounded by picturesque vineyards and fruit farms. Additional features include an insulated 2-car garage with hot water hookup, city water, an interior and exterior wired-in speaker system, a security system, and central vac. This exquisite home offers the perfect blend of luxury, comfort, and tranquility. (id:60626)
Revel Realty Inc.
1135 Balfour Street
Pelham, Ontario
Discover a one-of-a-kind designer home where refined style meets serene living. Set in the charming community of Fenwick, this nearly 4,000 sq. ft. 4-bed, 4-bath residence is a showcase of thoughtful design and high-end finishes.From its striking curb appeal to the open-concept layout and floor-to-ceiling glass walls, every inch is crafted for comfort and elegance. Enjoy seamless indoor-outdoor living with views of a peaceful forested backdrop.Highlights include a hidden pantry, home office, in-floor heating, premium appliances, custom European cabinetry, and imported finishes throughout. The bold black-and-white palette adds a timeless sophistication.This is more than a home, its a lifestyle. Come see why 1135 Balfour is one of Pelhams finest. (id:60626)
Aruldason Realty Brokerage Inc.
424 Aberdeen Avenue
Hamilton, Ontario
Investment and Future Development Opportunity in West Hamilton's Kirkendall neighborhood. Corner Mixed Use Property offering a combined 4950 sq. ft. over 2 buildings offering 2 Retail Units, a 2 Bedroom Apartment, a retail Patio and off street Parking for 3 cars. PLUS a 1630 sq. ft. 2.5 storey Detached House with Mixed Use Zoning offering private side drive, main floor commercial/retail unit and 2nd/3rd floor Residential Apartment. The combined parcel has an Aberdeen Avenue frontage of 130 feet and a Dundurn Street South frontage of 61 feet. Occupied by stable tenants. Current NOI $86,000 with vacant office unit. This listing includes 3 municipal addresses 346 Dundurn Street South and 428 Aberdeen Avenue. See also 346 Dundurn St. South listing at MLS® Number: 40742658 Superb west Hamilton location. (id:60626)
Judy Marsales Real Estate Ltd.
1101 - 10 Inn On The Park W
Toronto, Ontario
"Chateau Auberge on the Park" . The most luxurious tower in the prestigious Auberge community, Chateau Auberge is a stunning statement of elegance and sophistication. Nestled within the serene greenery of Sunnybrook Park, this iconic residence blends urban convenience with natures tranquility. Perfectly positioned near Torontos most exclusive neighborhoods, Chateau offers an exceptional lifestyle in a coveted location Unparalleled Luxury One of the most refined and luxurious condominiums in Toronto Ultimate Privacy Prime bedroom with no facing residential condo towers ensures unmatched peace and privacy. Breathtaking Views Enjoy unobstructed panoramic vistas of the city skyline, the CN Tower, and lush green spaces. Prime Location Steps from the expansive Sunnybrook Park and minutes to Leslie subway station. Downtown Toronto. Thoughtful Design Open-concept layout with a functional, spacious floorplan Outdoor Living Expansive balconies and an unusually large interior living space, rare for condo living. This sun-drenched west suite is rarely available and highly sought after. Featuring huge terrace spanning the entire length three spacious bedroom and main living area., this residence is designed for comfort and style. Floor-to-ceiling windows fill the home with natural light, while rich hardwood flooring adds warmth and continuity throughout. The upgraded kitchen is a chefs dream, equipped with a full suite of premium Miele appliances and anchored by a large central island perfect for entertaining. The generous living and dining area offers ample space for gatherings, relaxation, and enjoying the spectacular views. The primary suite is a true retreat, featuring a walk-in closet, a luxurious 5-piece ensuite with double sinks, and direct access to the balcony. Residents enjoy world-class amenities, including a state-of-the-art fitness centre, indoor pool, 24-hour concierge, elegant guest suites, and more. Whether you're downsizing, a busy professional (id:60626)
Sotheby's International Realty Canada
4791 7th Avenue E
Prince Albert, Saskatchewan
Exceptional opportunity to own a high-exposure commercial parcel in Prince Albert's newest development — The Yard. This vacant corner lot boasts over 300 feet of highway frontage and 3.85 acres with exposure on three sides, making it ideal for businesses seeking maximum visibility and accessibility. Strategically positioned within a growing commercial hub, this property offers outstanding potential for a variety of development opportunities. Don’t miss your chance to secure a key location in city's most anticipated new developments. (id:60626)
Royal LePage Icon Realty
3056 Adanac Street
Vancouver, British Columbia
This classic Vancouver Special offers mountain views, 6 bedrooms, and 4 bathrooms, with high-quality finishes throughout. The upper level features natural oak hardwood floors in 3 spacious bedrooms and the living room, and granite floors in the ensuite and main bathroom. The kitchen boasts luxury granite countertops and ceramic tile flooring, while the living room highlights a granite fireplace. The main level includes 3 additional bedrooms and 2 bathrooms, perfect for multi-generational families or income suites, each with a separate entrance. Radiant heating and three skylights ensure year-round comfort and natural light. Located in the desirable Renfrew neighborhood, it's within walking distance to shops, restaurants, and markets on E. Hastings. (id:60626)
Oakwyn Realty Encore
72 - 4700 Ridgeway Drive
Mississauga, Ontario
Welcome to 4700 Ridgeway Drive #72, a turnkey commercial opportunity in one of Mississauga's busy and most sought-after corridors. Located in the newer Erin Mills Commercial Centre, the plaza is modern, well-maintained, and features ample surface parking, with a strong mix of restaurants, gyms, big box stores, and specialty retailers. The area attracts consistent foot and vehicle traffic, drawing both local residents and commuters from nearby Oakville and surrounding neighbourhoods. Currently operating as a dine-in restaurant, the unit is fully leased, offering immediate rental income and strong appeal for investors. Whether you're an investor, or entrepreneur, this is a rare opportunity to secure a high-visibility, income-producing unit in one of Mississauga's most dynamic commercial hubs. (id:60626)
Sam Mcdadi Real Estate Inc.
29 Midmorning Street
Brampton, Ontario
Absolutely stunning & beautiful home in Premium Neighbourhood built by Regak Cresr. This lovely family home features over 6,000 sq ft of luxary living space with 3 car tendem garage soaring 10 ft ceilings on main floor, 9 ft ceilings in basement and 2nd floor. Each bedroom has its own walk-in closet and ensuite. Spacious family room with waffle ceiling, gas fire place, pot lights throughout inside and outside, S/S high- end built-in appliances, cooktop in large gourmet kitchen with walk out to backyard. Preofessional spacious layout with beautiful hardwood throughout, double door entry giving a grand feel. Wide staircases, main floor office, huge dining room and living room open concept kitchen/breakfast and family room. Tons of space and upgrades for everyone! Laundry room is on 2nd level for convenient access. The primary bedroom is breathtaking with huge master retreat room. This home also features with 3 legal bedroom basement with 2 separate units and entrances. (id:60626)
Coldwell Banker Sun Realty
225 Etwell Road
Huntsville, Ontario
Gorgeous Historic Brick Farmhouse built in 1873 and now completely renovated, nestled in complete privacy, overlooking 118 acres of pasture land and forest. Great property for your hobby farm interest and just 5 minutes drive to downtown Huntsville. The barn is still very much usable along with the open garage / loft area and newer storage building / drive shed. Plenty of wildlife here on this private oasis with deer and wild turkeys almost a daily sight. Every detail has been attended to with the renovation and updates on the farm house. Interior has been completely stripped and redone with high end finishes and quality workmanship. Exterior has been painted with updated windows and doors. New forced air propane furnace, new septic system and new shingles complete this transformation for you to move right in and start enjoying your dream property. Underground wiring was recently installed to buildings. Hydrant water system to barn for livestock/horses on demand year round. Barn measurements 54FT x 35FT ; Drive Shed / storage building 56FT x 42 FT and open garage with loft 36FT x 24FT (id:60626)
Cottage Vacations Real Estate Brokerage Inc.
Organic Farmlands
Keys Rm No. 303, Saskatchewan
Nice block of organic farmland located in both the RM of Keys and RM of St Philips in SE Saskatchewan. There is an approximate total of 890 acres included in this block, with SAMA reporting 641 cultivated acres. This block also has organic certification on file. Seller claims GPS shows 761 Cultivated acres on this land with some additional cultivated acres near the creek and others. Some parcels are mixed together on SAMA vs ISC. Cultivated Acres 761 (Source: GPS Seller); 641 (SAMA); Total Acres 883.86 (SAMA/Tax Assessment); 890.47 Total Acres (ISC); $797,400Total Assessed Value (SAMA). (id:60626)
RE/MAX Blue Chip Realty

