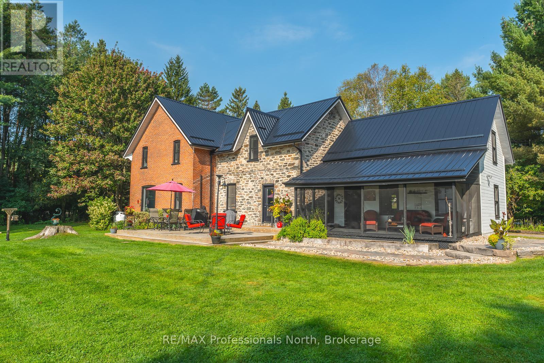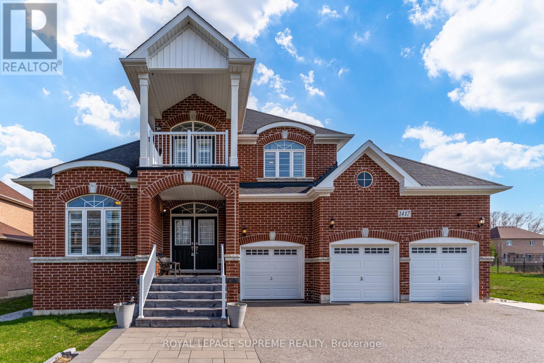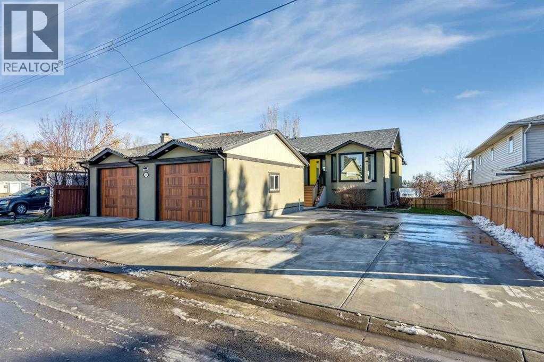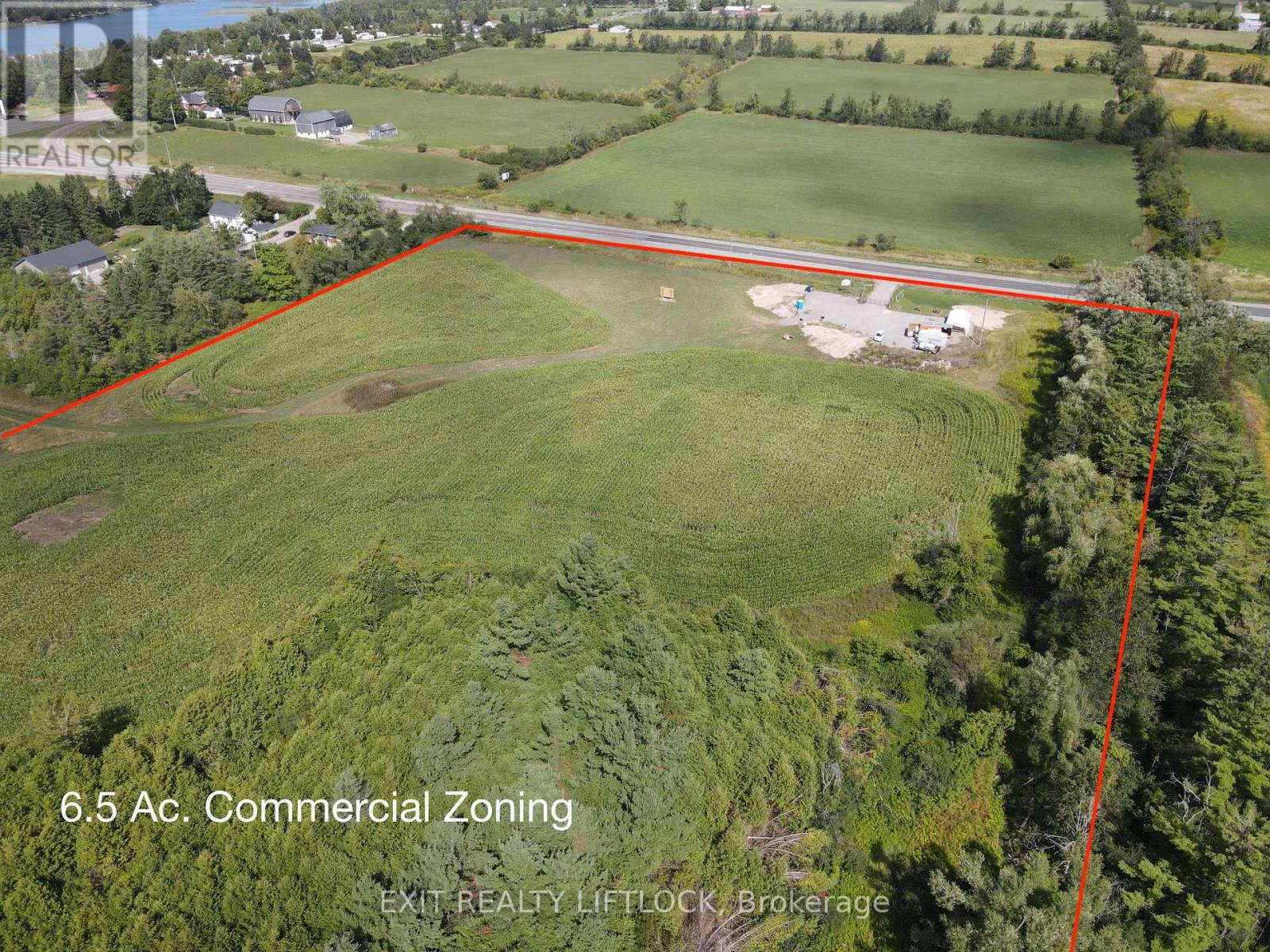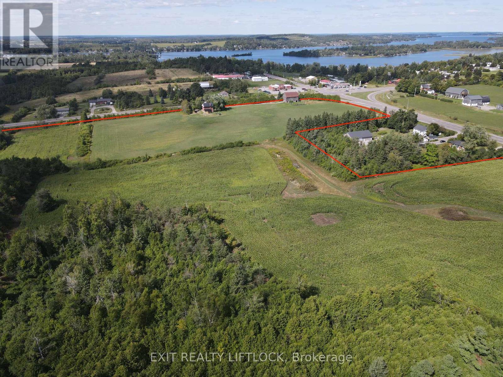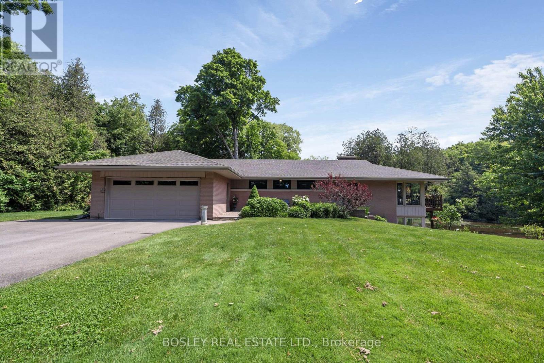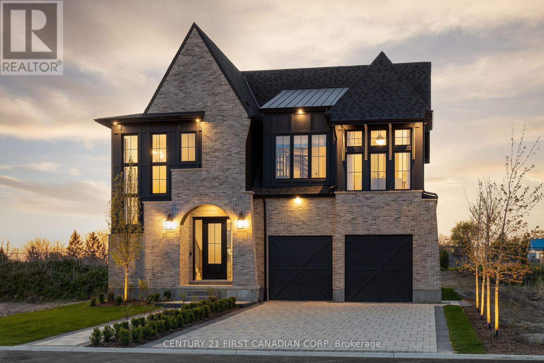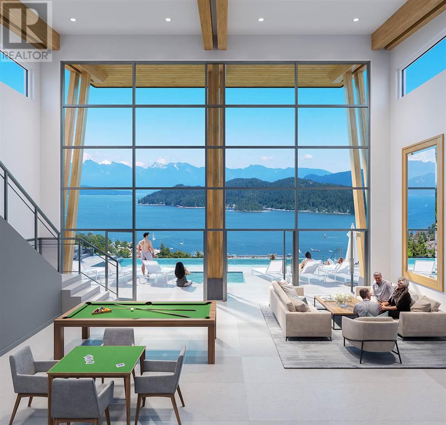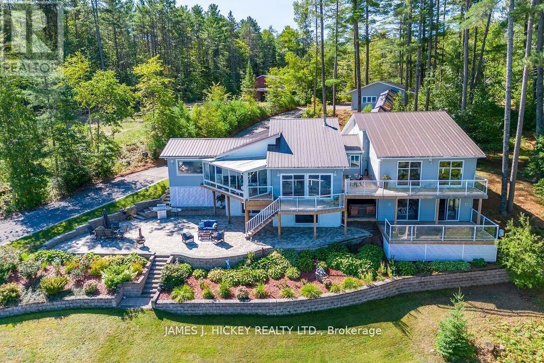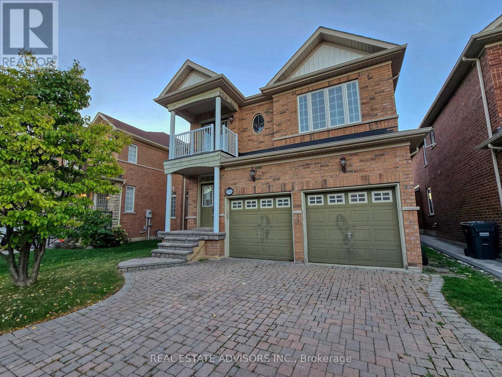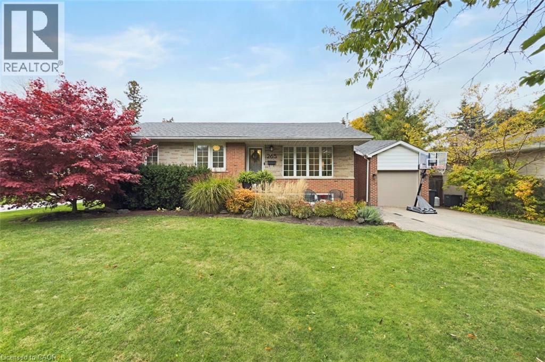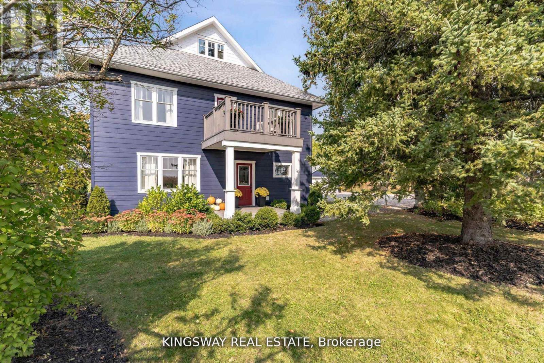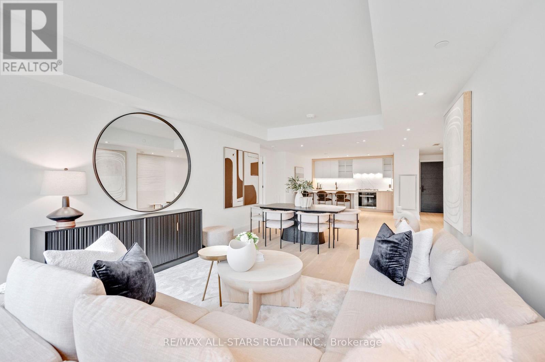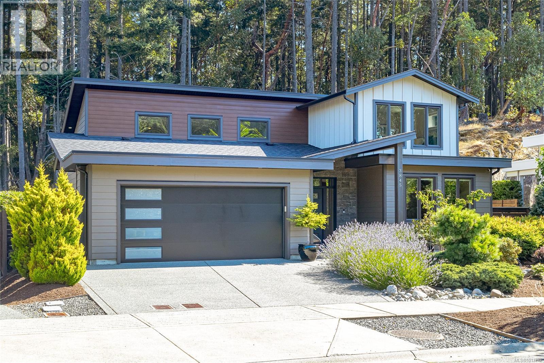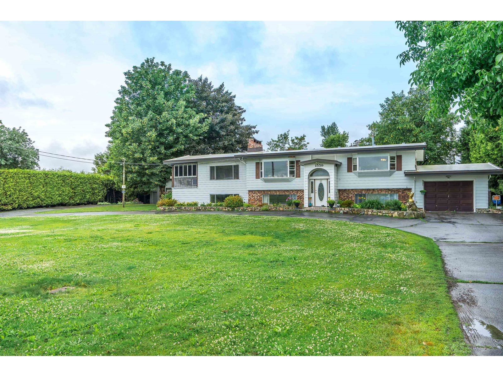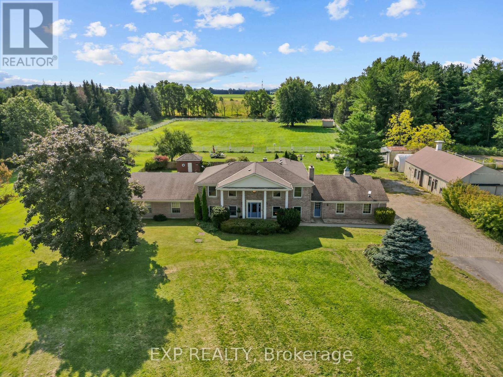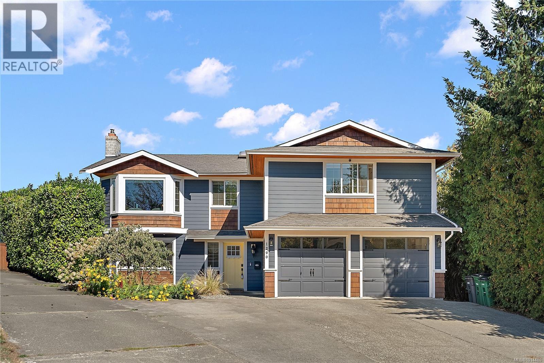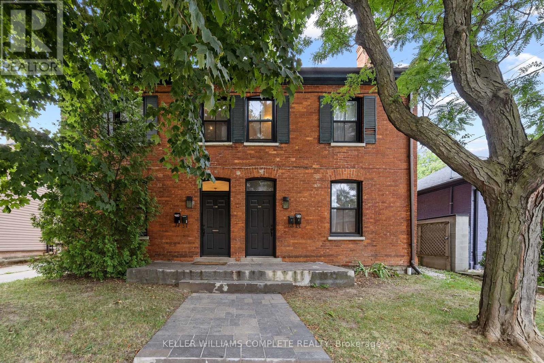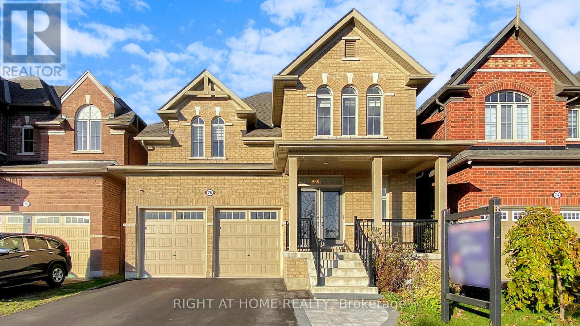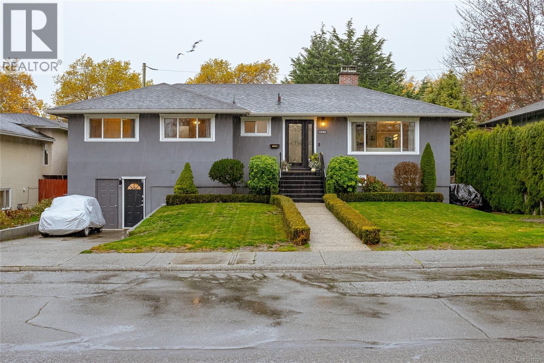4718 County Rd 21 Road
Dysart Et Al, Ontario
Indulge in the epitome of lakeside living with this exquisite executive home nestled along the shores of Kashagawigamog Lake. This stunning residence is the perfect balance of lakeside living with the added convenience of being close to the Village of Haliburton. A seamless blend of modern design and timeless architecture creates an ambiance of sophistication throughout the home. Enjoy spectacular views of the lake that will immediately captivate the senses. Entertain in style in the expansive living spaces, with oversized windows that frame breathtaking water views and flood the interiors with natural light. The eat-in kitchen enjoys a spacious island, ideal for culinary creations and casual gatherings alike. The main floor has the comfort and convenience of an open formal dining and living room space for family gatherings. Gorgeous main floor 3 pc bath with walk in shower and laundry. Retreat to the expansive primary suite, with a custom designed walk in closet leading into a luxurious spa-like bathroom, complete with heated floor, soaker tub, oversized shower, and dual vanities, offering the ultimate in comfort and indulgence with a stunning view of the lake. Spacious second floor bedrooms for family, guests and office space. The possibilities are endless with the ample space provided by the original summer kitchen and upper loft. Designed for effortless indoor-outdoor living, the home boasts a fabulous entertaining area on the patio, perfect for alfresco dining or enjoying evening cocktails while overlooking the lake. With custom renovations and thoughtful touches throughout, this residence sets a new standard for luxury lakefront living perfect for a family that wants to enjoy being minutes away from town. The oversized garage will store all the outdoor toys and watersports equipment. Enjoy boating, swimming and fishing on the highly sought after five lake chain. Call today for your tour to welcome you Home to Kashagawigamog Lake. (id:60626)
RE/MAX Professionals North
1417 Gilford Road
Innisfil, Ontario
Here is your chance to own a stunning bungaloft-style home located in the tranquil Gilford, Ontario. This 5-bedroom, 3-bathroom residence offers over 3,000 sq. ft. of living space on a generous size lot. Built in 2016, the home boasts modern upgrades and a spacious layout, making it ideal for families or those seeking a serene retreat near Lake Simcoe. The loft area on the second floor could be made into additional bedrooms. The basement has been roughed in for an in-law suite with bathrooms and a kitchen, with a separate entrance. Come enjoy life in Gilford, peaceful lakeside community within Innisfil, Ontario, situated on the western shore of Lake Simcoe. Located approx 1 hour north of Toronto, Gilford is accessible via Highway 400 and is only a short drive to the towns of Bradford, Alcona, and Barrie. (id:60626)
Royal LePage Supreme Realty
760 West Chestermere
Chestermere, Alberta
Don’t Miss This Remarkable Lakefront Property!Nestled on the serene shores of Chestermere Lake, this stunning home offers the perfect blend of natural beauty and modern elegance. Set on a generous 0.42-acre lot, you'll enjoy panoramic water views, peaceful mornings on the dock, days of boating, and unforgettable sunsets—all just minutes from Calgary.Inside, the home exudes luxury with hardwood floors, sleek ceilings, and custom lighting throughout. The chef-inspired kitchen features premium Sub-Zero appliances, including a wine fridge, and opens to a bright dining room with direct access to the expansive terrace—perfect for entertaining.The cozy family room features a stunning gas wood-burning fireplace, and the spacious primary bedroom offers dual closets and a luxurious en suite with in-floor heating. The lower level adds a large rec room with fireplace, two more bedrooms, a full bath, a den with lake views, a multipurpose room, and a peaceful sunroom leading to a patio and private dock (boat lift negotiable).An oversized 22.5' x 28' garage offers ample space with amp service and gas line. Recent upgrades include new windows, stucco, shingles, furnace, hot water on demand, and a new shed (2023). (id:60626)
Century 21 Bravo Realty
4922 Highway 7
Kawartha Lakes, Ontario
Exceptional development opportunity just west of Peterborough at Fowlers Corners. Situated on an expansive 34.8 acre parcel on the South West side of Fowlers Corners you will find a recently updated and well maintained 2.5 storey brick farmhouse. At the heart of this property lies a prime 6.5 acre section zoned C2-9 highway commercial, offering incredible potential for business or development ventures. The remaining acreage offers a balanced mix of workable farmland and lush cedar bush, complete with three scenic trails ideal for walking, skiing, or four-wheeling - making the property as enjoyable as it is practical. The restored 3 bedroom, 2 bathroom farmhouse features numerous upgrades, including a steel roof, updated soffit and fascia, newer windows, a newer furnace (2024), and an updated water treatment system. Utility infrastructure is robust, with three separate hydro meters, including: a 200 amp panel in the home, a separate meter servicing the 35' x 50' barn which has its own water supply, and a dedicated 200 amp service to the utility building on the commercial acreage also serviced by a dedicated drilled well. Whether you're an investor, entrepreneur, or someone looking for a live-work property with substantial upside, this is a rare opportunity to secure versatile acreage in a high-visibility location. Don't miss your chance to explore the possibilities. (id:60626)
Exit Realty Liftlock
4922 Highway 7
Kawartha Lakes, Ontario
Exceptional development opportunity just west of Peterborough at Fowlers Corners. Situated on an expansive 34.8 acre parcel on the South West side of Fowlers Corners you will find a recently updated and well maintained 2.5 storey brick farmhouse. At the heart of this property lies a prime 6.5 acre section zoned C2-9 highway commercial, offering incredible potential for business or development ventures. The remaining acreage offers a balanced mix of workable farmland and lush cedar bush, complete with three scenic trails ideal for walking, skiing, or four-wheeling - making the property as enjoyable as it is practical. The restored 3 bedroom, 2 bathroom farmhouse features numerous upgrades, including a steel roof, updated soffit and fascia, newer windows, a newer furnace (2024), and an updated water treatment system. Utility infrastructure is robust, with three separate hydro meters, including: a 200 amp panel in the home, a separate meter servicing the 35' x 50' barn which has its own water supply, and a dedicated 200 amp service to the utility building on the commercial acreage also serviced by a dedicated drilled well. Whether you're an investor, entrepreneur, or someone looking for a live-work property with substantial upside, this is a rare opportunity to secure versatile acreage in a high-visibility location. Don't miss your chance to explore the possibilities. (id:60626)
Exit Realty Liftlock
5489 10th Line
Erin, Ontario
Welcome To Your Private Woodland Retreat! Nestled On 10.4 Acres Of Pristine, Forested Land, This Lovingly Maintained 3-Bedroom Home Offers The Perfect Blend Of Comfort, Nature, And Privacy. Follow The Sound Of The West Credit River As It Gently Flows Into Your Very Own Private Pond--A Peaceful, Picture-Perfect Setting For Morning Coffees, Evening Bonfires, Or Quiet Reflection. Inside, The Home Exudes Warmth And Care, With Bright, Airy Living Spaces - Peaceful And Full Off Endless Opportunity. The Finished Walkout Basement Adds Valuable Living Space, Perfect For A Cozy Family Room, Home Office, Or Guest Suite. Step Outside And Immerse Yourself In Nature--Explore Your Own Backyard Trails Or Head Just Steps Across Your Property To The Elora Cataract Trail. Whether You're Dreaming Of A Peaceful Escape, A Place To Connect With Nature, Or A Private Retreat To Call Home, This Property Offers It All. Possibility Of A Severance For Extra Cash Due To Frontage. Taxes Shown Do Not Reflect Conservation Refund Credit. (id:60626)
Bosley Real Estate Ltd.
2166 Linkway Boulevard
London South, Ontario
Dream do come true with this gorgeous TO BE BUILT home that combines modern elegance with exquisite design. The eye-catching exterior boasts a captivating mix of brick and hardie board, creating a seamless transition that exudes a contemporary feel. Step inside and be greeted by the grandeur of 9-foot ceilings on the main floor, offering a sense of openness and spaciousness. The interior is adorned with large windows throughout, adding a touch of sophistication and creating a seamless connection with the exterior design. The heart of the home, the kitchen, is a culinary enthusiast's dream. It showcases a stunning cathedral-style window spanning 15 feet high, allowing an abundance of natural light to flood the main floor. The kitchen also offers a dream pantry with ample storage, including a separate food preparation area complete with a window and sink. The quartz island sprawling an impressive 10 feet, offers an abundance of space for culinary creations, casual dining, and entertaining guests. Escape to the outdoors through an oversized patio door leading you to thoughtfully designed covered porch, overlooking a pond. The perfect spot to unwind and enjoy the beauty of nature in privacy. Upstairs hosts all 4 bedrooms. The master suite is a true retreat, complete with a walk-in closet featuring ample shelving for organizing your wardrobe. The master bathroom is a spa-like oasis, boasting oversized windows that invite natural light and breathtaking views. Pamper yourself in the oversized soaker tub or indulge in the glass shower. This is your opportunity to actualize your dream home with the esteemed Royal Oak Homes. Located in proximity to a variety of amenities, exceptional schools, and enchanting walking trails, the lifestyle offered here is unparalleled. More plans and lots available. Photos are for illustrative purposes only. (id:60626)
Century 21 First Canadian Corp
57 Moldovan Drive
Brampton, Ontario
Nestled In A Family Friendly Community. This 4+2 Bedroom, 4 Bath Is Waiting For You! Around 4000 sq. ft. of Living Space. Bright Floor Plan Boasts Hardwood Floors On Main, Stairs And Upper, Stainless Appliances, Granite Counter tops With Breakfast Bar And Walkout To Patio, Family Room With 18Ft Ceiling And Fireplace, Finished Legal Basement With Separate entrance, 2 Bedroom And Bathroom, Professionally Landscaped Backyard With Shed. Walking Distance To Schools, Shops, Parks, Worship & Public Transit. This Home Is A Must See. (id:60626)
Homelife/miracle Realty Ltd
8102 464 Eaglecrest Drive
Gibsons, British Columbia
**Welcome to Your Coastal Retreat in Gibsons - Only 3 Units Left!** Discover the pinnacle of coastal living at this exclusive 87-unit development on BC's breathtaking Sunshine Coast. With construction already underway and expected occupancy in April 2025, now is the time to secure your dream home in one of the last remaining units. This thoughtfully designed 2-bedroom + den, 2-bathroom home spans an impressive **1,655 square feet** of single-level living, offering an unparalleled blend of style, comfort, and convenience. Wake up to **panoramic views** of the coast from your expansive **large outdoor deck**, perfect for entertaining or relaxing in peace. Every detail has been meticulously planned to set a new standard for design and lifestyle. Your new home comes complete with a **private storage locker**, **2 parking stalls**, and access to an exclusive **amenity building**, designed to elevate your living experience. Whether you're looking for serenity or connection, this community offers it all. (id:60626)
RE/MAX City Realty
294 Lauren Road
Laurentian Hills, Ontario
This BEAUTIFULLY maintained and custom built 4-bedroom split level is located on a spectacular 2.3 acre Lot with 200' of pristine sand beach on the magnificent Ottawa River. Features a dream quality kitchen with granite counter tops with a 4-seat island, sun-filled living room with airtight wood stove and cathedral ceiling. Lovely main floor family room off the dining area, just imagine a 21'8" x 19'7" primary bedroom with 4pc. en-suite and huge walk-in closet. Lower level offers an additional family room, 3 generous sized bedrooms with a guest bedroom with 5pc. en-suite and large walk-in closet, 4.5 baths, nearly every room in the home offers a spectacular view of the Ottawa River, quality built wraparound deck with patio doors from all bedrooms and living room. Double detached garage with paved drive to Lauren Road. Minimum 24hr irrevocable required on all Offers. (id:60626)
James J. Hickey Realty Ltd.
3917 Brighton Pl
Abbotsford, British Columbia
Discover this spacious 6-bed, 5-bath home in West Abbotsford. Sitting on a large lot in a quiet neighborhood, this home features a legal above-ground suite-perfect for extended family, rental income, or guests. Enjoy the balance of tranquility and convenience, with nearby amenities, parks, and shopping. Ideal for families or investors seeking plenty of space and versatility in a prime location. Don't miss this fantastic opportunity! (id:60626)
Real Broker
Exp Realty Of Canada
1378 160a Street
Surrey, British Columbia
Welcome Home! This move-in perfect family home in South Meridian is the one you have been waiting for! Immaculate and tastefully updated, with tons of updates including new furnace, hot water tank and 40 year roof just done in 2018, there is nothing to do but move in and enjoy. The gourmet kitchen is perfect for the chef in all of us with stainless appliances, Italian granite counters and custom maple cabinetry. The private yard is a dream, with beautiful cedar sundeck, hot tub, sauna and custom built pergola. Located on a quiet street, just a short walk to South Meridian Elementary with easy highway access. Homes in this lovely neighbourhood are rarely available, book your private viewing today! (id:60626)
Sutton Group-West Coast Realty (Surrey/24)
3208 Countess Crescent
Mississauga, Ontario
Located in desirable Churchill Meadows, this 4+1 bedroom home offers approx. 2800 sq.ft. A bright breakfast area overlooks the private, fenced yard, while the separate family room with gas fireplace and spacious living/dining areas provide plenty of room to entertain. The primary suite features a balcony retreat, spa-style ensuite with soaker tub and separate shower. Convenience of main-floor laundry and garage access. Finished basement adds a rec room, bedroom, full bath & storageperfect for extended family or income potential. Recent furnace & AC upgrades included. (id:60626)
Real Estate Advisors Inc.
265 Snowden Road
Oakville, Ontario
Nestled in one of Oakville’s most sought-after neighborhoods, this beautifully updated bungalow blends timeless charm with modern comfort. The home features three spacious bedrooms on the main floor and a large fourth bedroom on the lower level — perfect for older children, in-laws, or a dedicated home office. The main floor renovation opened up the space beautifully — adding a stunning family room with vaulted ceilings, a gas fireplace, and a walk-out to a private backyard deck. The kitchen was expanded to create the perfect gathering space, complete with Corian countertops, built-in stainless steel appliances, induction cooktop, large island with seating, pot lights, and hardwood floors throughout. The living and dining rooms flow seamlessly together — ideal for entertaining, with large windows that fill the space with natural light and plenty of room to host family dinners or celebrations with friends. Each bedroom offers generous closet space and bright windows overlooking the quiet, tree-lined street and private yard. The primary bedroom features a double closet and sun-filled views, while the second and third bedrooms are equally inviting with stylish finishes like custom wainscoting. The lower level offers exceptional flexibility, featuring a large fourth bedroom, a spacious recreation room with a gas fireplace, and a separate side entrance for added convenience. Step outside to a private backyard oasis with multiple zones for relaxing and entertaining — a large deck, stone patio, and plenty of green space for kids to play. Set on a quiet, family-friendly street, this is a community where children walk to nearby schools, make lasting friendships, and families truly feel at home. 265 Snowden Road — a beautifully cared-for home in a prime Oakville location, offering comfort, character, and a lifestyle that’s hard to find. Just a 10-minute walk to beautiful Bronte Village and the Lake Ontario waterfront, with its shops, restaurants, and scenic trails. (id:60626)
RE/MAX Realty Enterprises Inc.
2612 10th Line
Innisfil, Ontario
Luxury Country Estate for Sale in Innisfil - 5 Acres of Private Paradise Just Minutes from the City. Discover your dream country estate in Innisfil, where modern luxury meets rustic elegance. Nestled on 5 pristine acres, this fully renovated farmhouse offers the perfect blend of space, privacy, and sophistication - all within easy reach of Barrie, Lake Simcoe, and the GTA. Step inside and fall in love with the soaring exposed Douglas Fir beams, a cozy wood-burning fireplace, and a chef's kitchen featuring Frigidaire Professional appliances, double ovens, and dual sinks - designed for entertaining and gourmet cooking alike. Wake up to breathtaking sunrise views from your private balcony in the lavish primary suite, complete with a spa-inspired ensuite, soaker tub, and dual walk-in closets. The spacious third-floor loft with 15-ft vaulted ceilings, wet bar, and powder room is perfect for a games room, studio, or guest retreat. Enjoy endless possibilities outdoors - build guest cottages, run a home-based business, or create your multi-generational family haven. With room to expand and stunning natural views, this property is a rare find for those seeking country living with city convenience. Located just minutes from Costco, top-rated schools, local shops, and Lake Simcoe's beaches, and only 40 minutes to the GTA via Hwy 400 or GO Train, this home delivers the ultimate balance of luxury, lifestyle, and location. (id:60626)
Kingsway Real Estate
201 - 355 Bedford Park Avenue
Toronto, Ontario
Large price reduction!!! Priced to Sell!! Welcome home to the prestigious & much anticipated Avenue & Park Condominiums! This 7-storey boutique building sits in heart of Bedford Park and is a true masterpiece in luxury living. Step inside unit 201 to find a 2 bedroom, 3 bathroom modern residence that boasts 1484 sq ft of meticulously designed living space with an open-concept layout and a calming colour palette that is flooded with natural light. Finishes include luxurious white-oak, wide-plank hardwood floors; Oversized windows and a charming Juliette balcony; Generous living and dining spaces that are ideal for both everyday living and guest entertaining; A sleek and spacious contemporary kitchen with ample modern cabinetry, a large peninsula w/a breakfast bar, quartz stone countertops, quartz stone slab backsplash and top-of -the-line integrated Miele appliances including a gas cooktop; Two sun-drenched split-plan oversized bedrooms with spa-like ensuites, including a serene primary bedroom retreat with a lavish designer 5-piece ensuite with heated flooring and a walk-in closet; A modern & convenient guest powder room; Full-sized front-load washer & dryer; TWO owned parking spots and locker ++ This brand-new, state-of-the-art building offers residents top-notch amenities including 24 hr concierge, a stunning party room, a business centre, a screening room, a large gym, his & hers spas, pet grooming services, dry cleaning services, electric vehicle chargers, BBQ area++. Step outside to find a world of convenience, shopping, restaurants, cafes and entertainment at your doorstep. Who say's you can't have it all?! *See detailed photos & cinematic walk-thru. (id:60626)
RE/MAX All-Stars Realty Inc.
3845 Glen Oaks Dr
Nanaimo, British Columbia
This immaculate, modern residence in one of Nanaimo's most prestigious communities impresses with a unique main floor layout—offering the coveted primary bedroom suite and all principal living spaces on the entry level, perfect for both convenience and privacy. Enter to discover a bright, airy open-concept design with soaring ceilings, stunning wide-plank floors, and oversized windows that bring the beauty of the outdoors inside. The heart of the home is a chef’s kitchen, outfitted with crisp white cabinetry, high-end stainless appliances, a dramatic quartz-topped island, and beautiful herringbone tile backsplash—offering seamless flow to the dining and great room for effortless entertaining. The sun-filled living area spills naturally to a tranquil garden patio oasis, nestled among lush, professionally designed landscaping—ideal for relaxing or hosting outdoors. The main floor’s thoughtful design extends to a spacious primary suite, creating a private retreat with luxurious finishes and a spa-inspired ensuite. Upstairs are 2 generous bedrooms and a full bathroom. Added storage in the 5' crawl space completes this package. Move-in ready, meticulously maintained, and set in Nanaimo's Ridge neigborhood dotted with parks and scenic trails. (id:60626)
Royal LePage Nanaimo Realty (Nanishwyn)
1559 Whatcom Road
Abbotsford, British Columbia
Great opportunity for investors and business/truckers. 1 acre lot features a 2 storey home with great views and privacy and 720 square feet heated shop. Main floor offers a large living, kitchen, dining/eating area. Bottom floor has very spacious family and flex rooms. Lots of open parking in front with a double and a single garage and room to park your RV. Located close to freeway for easy access. Close to schools, shopping and recreation centres. (id:60626)
Royal LePage Global Force Realty
8101 Decker Drive
Middlesex Centre, Ontario
Welcome to a rare 10-acre country retreat for horse lovers just minutes from London, Lambeth, and Highways 401 & 402. This raised ranch offers 5 bedrooms, 3 full bathrooms, and a layout designed for both family living and equestrian enthusiasts. The kitchen, complete with a butlers pantry and main floor laundry, overlooks the back paddocks, while the front living room captures peaceful views of horses out front. The walk-out lower level opens to a pool, hot tub, and indoor sauna, creating a true resort feel. A show-stopping feature is the expansive room with cathedral ceilings that opens directly to the pool area. This versatile space could easily become a private granny suite or serve as an entertainment hub, with a separate basement nearby thats ideal for a games room or extra storage.Horse lovers will appreciate the extensive upgrades including two oversized stalls with horse mattresses, water access, a new tack room, secure flex fencing, fire extinguishers, French drains, and a run-in. The paddocks, dry lot, round pen, and stable connect seamlessly, allowing horses to roam from the front to the back of the property, with pathways and woodland potential for riding trails. A 25x25 metal drive shed provides hay storage, while open space offers room for gardens, a chicken coop, or solar panels. The land also includes apple and pear trees along with 100 black walnut trees that can be harvested in the coming years for potential profit.Recent updates include a new furnace, electrical panel, EV charger, stove, and washer (all 2025), air conditioner (2022), hot tub (2020), pool liner and pump (2018), and 25-year shingles installed in 2014. A triple car garage and updated shop with space for woodworking, welding, or hobbies add even more flexibility. Private and peaceful yet incredibly convenient, this property is more than a home it's a lifestyle, offering the very best of both worlds. (id:60626)
Exp Realty
188-190 Caroline Street S
Hamilton, Ontario
Rare & lucrative investment opportunity in Hamilton’s prestigious Durand neighbourhood! This character-filled legal 4-plex, built in 1875, delivers strong cash flow with $91,896 in annual rental income—a solid addition to any investor's portfolio. Set on a charming tree-lined street, the property features 4-car rear parking, re-built parapet walls and chimney, and an upgraded 3/4 copper water line—a significant infrastructure improvement. Each unit showcases its own unique charm, attracting quality tenants and ensuring consistent demand. Unbeatable location within walking distance to Locke St S, James St S, Hess Village, St. Joseph’s Hospital, downtown Hamilton, public transit, parks, and schools. This is a high-demand rental area with excellent long-term appreciation potential. Turnkey income, prime location, and timeless architecture—an investment that truly checks all the boxes. (id:60626)
Keller Williams Complete Realty
1290 Lidgate Crt
Saanich, British Columbia
Welcome to 1290 Lidgate Court, this 5-bedroom plus den Strawberry Vale home is perfectly designed for family living with income or multigenerational potential. Upstairs offers 3 bedrooms, while the lower level features a large den/flex room plus flexible in-law suite that can be configured as either a 2-bedroom or 1-bedroom layout. Recent updates include a new designer kitchen, renovated bathrooms, new appliances, upgraded windows, hot water tank and various other improvements. This well maintained turn key home is move in ready offering comfort, functionality, and peace of mind from day one. The parklike backyard is a gardener’s dream with mature fig trees and plenty of space to relax or entertain. Additional features include a double garage with extra parking, a sunny deck with storage below, and a quiet cul-de-sac location close to schools and parks. Centrally located in one of Saanich West's most sought-after neighbourhoods, Strawberry Vale offers the perfect blend of peaceful, semi-rural charm and urban convenience. Known for its larger lots, tree-lined streets, and family-friendly atmosphere, this community features a mix of character homes and newer builds, all within easy reach of parks, schools, shopping, and quick access to downtown Victoria. (id:60626)
Coldwell Banker Oceanside Real Estate
188-190 Caroline Street S
Hamilton, Ontario
Rare & lucrative investment opportunity in Hamilton's prestigious Durand neighbourhood! This character-filled legal 4-plex, built in 1875, delivers strong cash flow with $91,896 in annual rental income - a solid addition to any investor's portfolio. Set on a charming tree-lined street, the property features 4-car rear parking, re-built parapet walls and chimney, and an upgraded 3/4" copper water line - a significant infrastructure improvement. Each unit showcases its own unique charm, attracting quality tenants and ensuring consistent demand. Unbeatable location within walking distance to Locke St S, James St S, Hess Village, St. Josephs Hospital, downtown Hamilton, public transit, parks, and schools. This is a high-demand rental area with excellent long-term appreciation potential. Turnkey income, prime location, and timeless architecture - an investment that truly checks all the boxes. (id:60626)
Keller Williams Complete Realty
76 Auckland Drive
Whitby, Ontario
Welcome to 76 Auckland Drive, Whitby's Modern Luxury Living in Williamsburg. Step into contemporary elegance with this stunning detached home built by Tribute Communities, ideally located in one of Whitby's most desirable neighborhoods. Boasting over 3,000 sq. ft. of beautifully designed living space, this 2022-built residence blends modern style, comfort, and functionality perfect for today's family lifestyle. The bright, open concept main floor features 10-foot ceilings, engineered hardwood flooring, and large windows that fill the space with natural light. The spacious family room, anchored by a cozy fireplace, offers the perfect setting for gatherings and relaxation. At the heart of the home, the upgraded gourmet kitchen showcases stainless steel appliances, a built-in oven, countertop gas range, large island, and ample quartz counter space, ideal for both meal preparation and entertaining guests. A powder room and direct access to the double car garage provide added convenience. Upstairs, discover four generous bedrooms and three full bathrooms, including two ensuite baths and a Jack & Jill setup thoughtfully designed for family comfort and privacy. The primary suite is a true retreat, featuring a spa inspired 5-piece ensuite, custom walk-in closet, and oversized windows that invite abundant natural light. The builder finished legal walk-up basement entrance offers exceptional potential for an in-law suite, rental unit, or future customization. Enjoy peaceful morning coffees or evening strolls by the scenic pond directly across the street, surrounded by nature trails and family friendly parks. Conveniently located between Rossland Road and Taunton Road, this home offers easy access to Highway 412, connecting to both the 401 and 407 within minutes. Shopping, dining, and everyday amenities including Walmart, Superstore, and top rated schools are just a short drive away. 76 Auckland Drive combines luxury, location, and lifestyle, the perfect place to call home. (id:60626)
Right At Home Realty
1743 Townley St
Saanich, British Columbia
Quiet East Saanich street, stunning 6 bed, 3 bath home has been extensively updated from top to bottom. The main features 4 spacious bedrooms, gleaming hardwood floors, and a bright/open layout with ample natural light. The modern kitchen boasts sleek white quartz countertops, modern stainless steel appliances, and contemporary cabinetry. Downstairs is a generous laundry room, 2 pc bath, and additional rec room. The quality built 2-bedroom suite has been modernized and soundproofed providing a quality space with excellent flexibility for family use or rental income. Step outside to a private west-facing backyard complete with a sun soaked deck. Additional fundamental upgrades include a high-efficiency heat pump, new dual-pipe perimeter drain system, vinyl windows, updated bathrooms, and fresh modern finishes throughout. Nothing to do but move in! Ideal location close to excellent schools, shopping, transit, and just minutes from downtown Victoria. (id:60626)
Fair Realty

