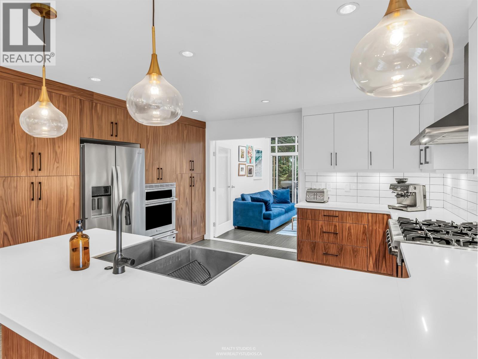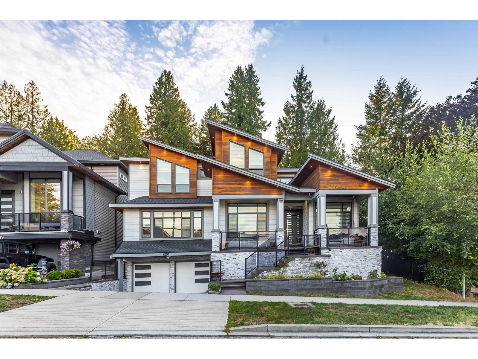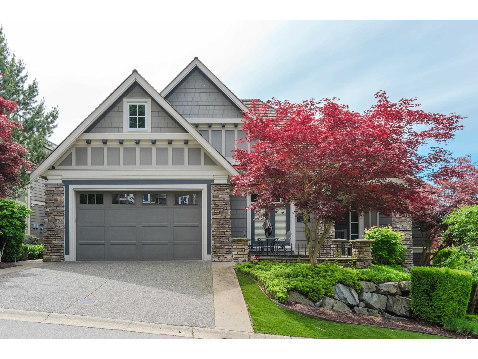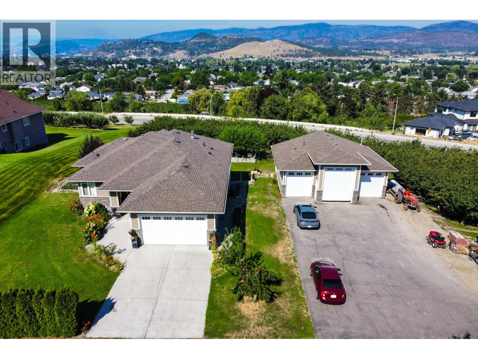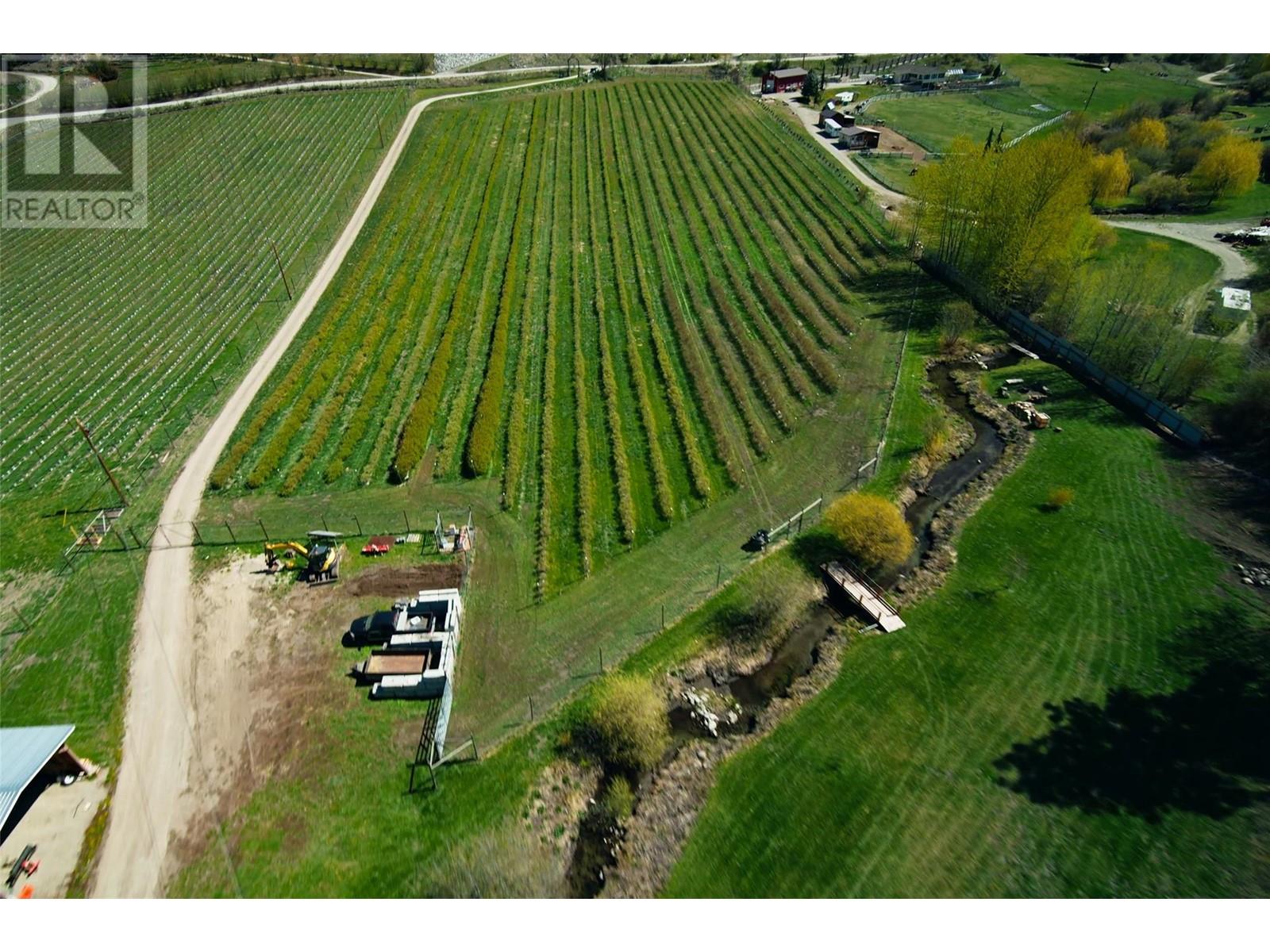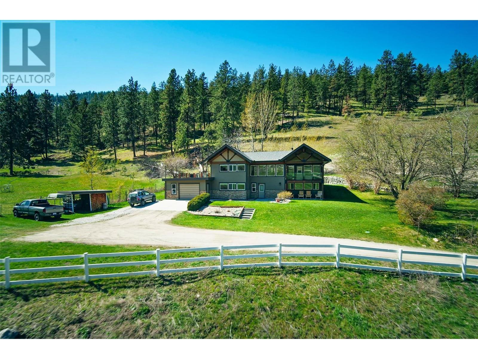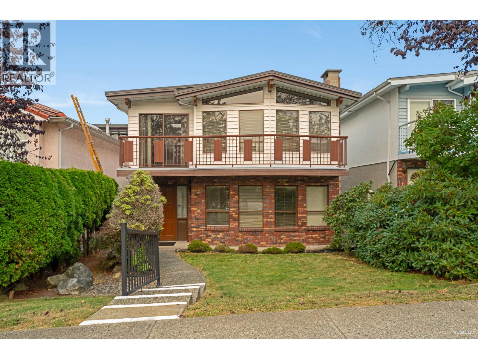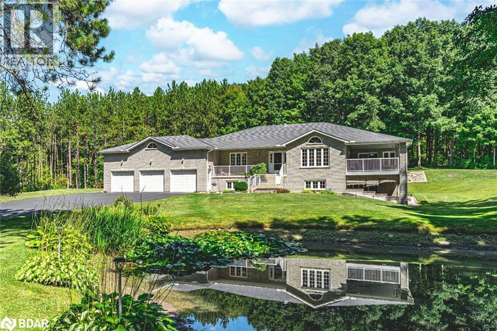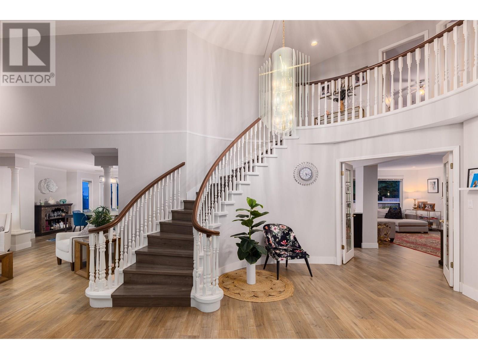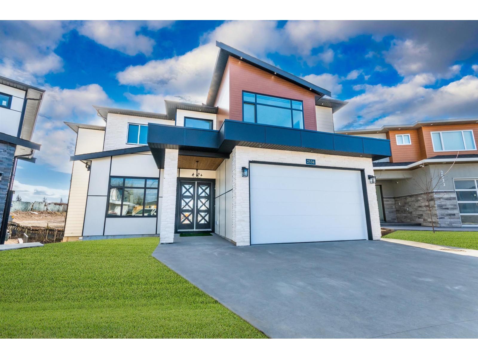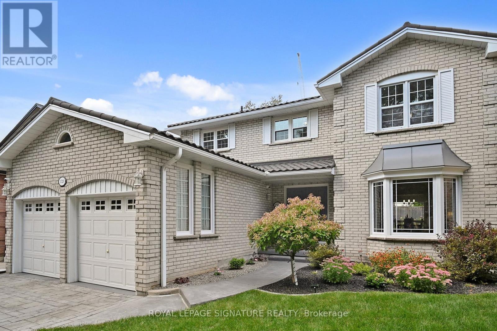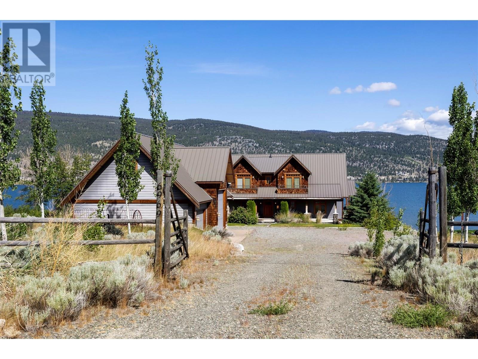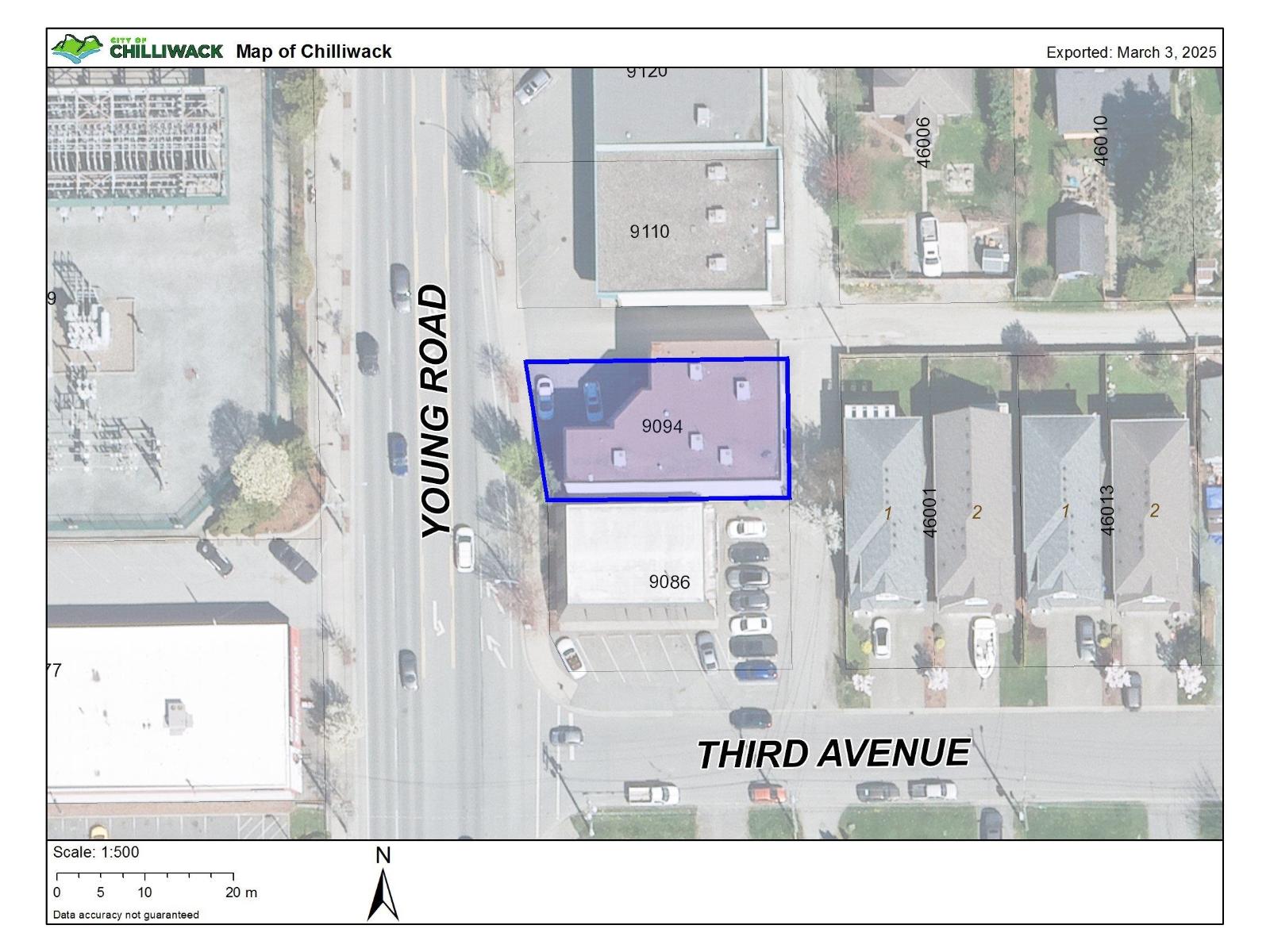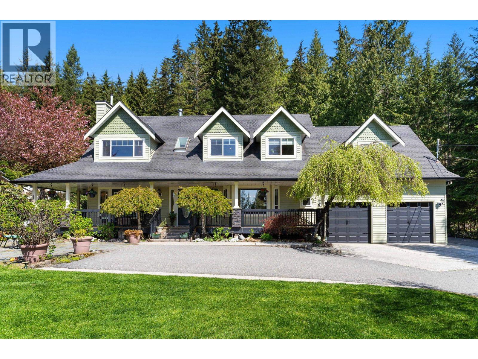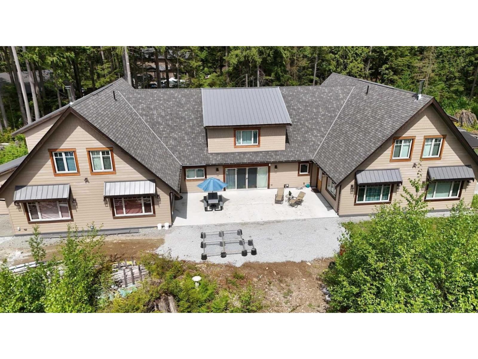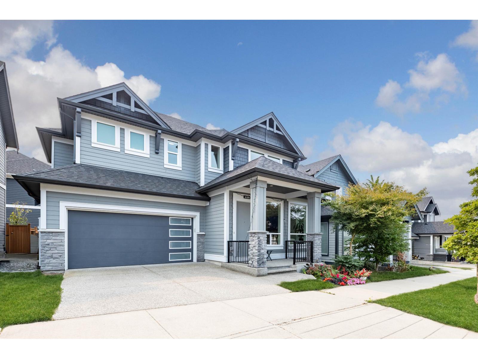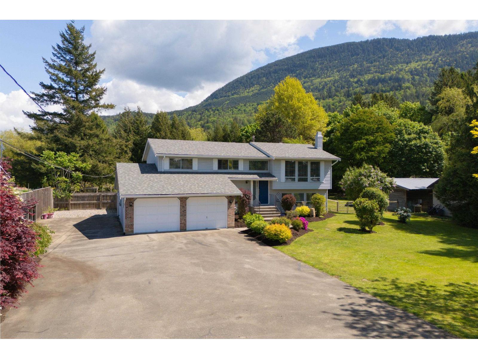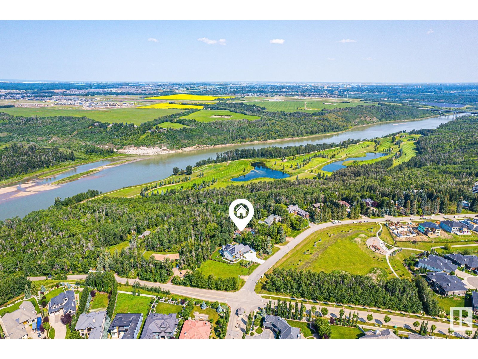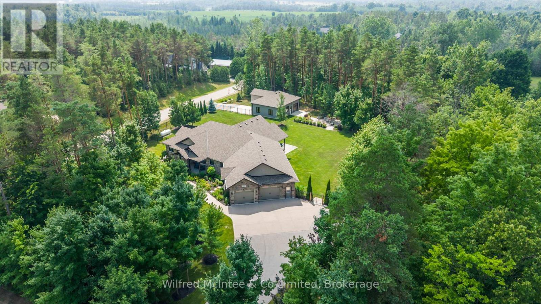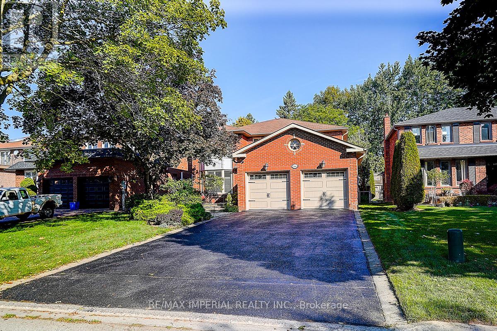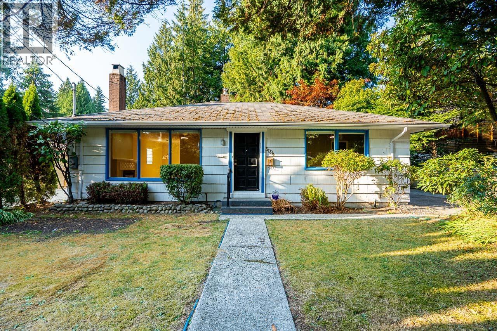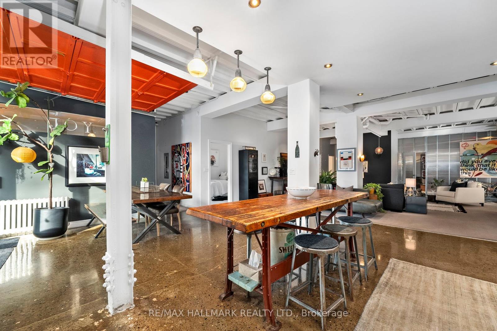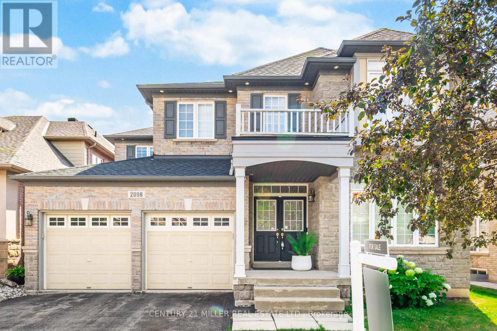1636 Farrell Crescent
Delta, British Columbia
Beach Grove Beauty-PRIME LOCATION! This 2 story, 5 bedroom SUBSTANTIALLY RENOVATED, West Coast Contemporary home is flooded with natural light, offers an extraordinary floor plan & is in highly sought after Beach Grove; just a stroll to the beach & 1 block to Beach Grove School! Offering Air conditioning, large principal rooms, a sunny west facing living rm w gas f/pl & vaulted ceilings, an open concept kitchen & dining area w new cabinets, white quartz counters, st. steel appliances w chef's gas stovetop+ wall oven/warming drawer, a huge solarium, spacious family rm w 2nd statement gas f/p, 3 spa inspired washrooms, newer furnace & h/w on demand, new flooring & baseboards, lighting, paint, air con, windows, roof, doors, in and out, closet systems, stairwell/banister, laundry rm & more! (id:60626)
Sutton Group Seafair Realty
6191 138 Street
Surrey, British Columbia
This stunning, contemporary home in Sullivan Station offers breathtaking mountain views and backs onto a private greenbelt for ultimate tranquility. Situated on a rare 65-foot corner lot, this expansive residence spans over 4,350 sqft and is designed to impress. Featuring 7 spacious bedrooms & 8 bathrooms including a 2-bedroom legal suite & 2 master bedrooms, this home is built for both comfort and style. The grand interior boast soaring vaulted ceilings, oversized windows, and premium finishes throughout. Highlights include centralized A/C, radiant in-floor heating, custom acrylic kitchen cabinets & top of the line appliances. The gourmet kitchen is a chef's dream with a stunning marble island slab imported from Kolkata and designer light fixtures throughout. (id:60626)
Century 21 Coastal Realty Ltd.
1 35689 Goodbrand Drive
Abbotsford, British Columbia
Custom Built Rancher with Walk-out Basement in the prestigious gated WATERFORD LANDING on EAGLE MOUNTAIN! As you enter the main floor you'll fall in love with the wall to wall windows & 12 ft ceilings! A stunning GREAT room with gorgeous gas fireplace. A perfect place to entertain open to the kitchen & dining room. The kitchen has an oversized Island, walk-in pantry, S/S appliances and beautiful custom cabinetry. A den/office with French Doors opening to the Great Room would make a perfect place to work from home. A spacious main floor Primary bedroom with Spa-like Ensuite & W-I closet. Fully finished W/O Basement with 9ft Ceilings. Your own private theater room with projector and 108" Screen. Family Room with Wet Bar & gas fireplace. Large games area and 2 more good sized Bedrooms. (id:60626)
Vybe Realty
8213 152 Street
Surrey, British Columbia
FLEETWOOD CASH FLOW GIANT - 13 Beds, $10K Potential Income! This renovated 13 bed, 6 bath Fleetwood gem has over 5,000 sq ft of living space on a 7,000+ sq ft lot. The 3 separate 3-bedroom suites currently bring $6500 in rent, and with the full house renovated there is potential rental income of $10,000/month. Upstairs you'll find 4 large bedrooms and an oversized balcony that is fully covered. There is back lane access, a spacious double garage plus parking for up to 10 vehicles. Quick walk to transit/schools and minutes away from parks, shopping, and Guildford Golf & Country Club. Ideal for investors seeking strong cash flow or large families wanting space, comfort, and prime location living. Call now to book your private showing! (id:60626)
Exp Realty Of Canada
833 Mccurdy Road E
Kelowna, British Columbia
Rare in-town opportunity! Rancher/Suite/3 bay workshop/cherry orchard/1.1Acre, This beautifully maintained 1.1-acre park-like property features a 5-bedroom, 3-bath rancher with an open-concept Great Room, large windows, and a covered deck offering stunning lake and city views. The walkout basement includes a bright 2-bedroom in-law suite, ideal for extended family or rental income. A spacious double attached garage and a fully serviced, heated 3-bay workshop with oversize door, gas, electricity, and a bathroom provide endless possibilities for a home-based business or hobby use. With paved parking for up to 20 vehicles and approximately 0.5 acres planted in mature, income-producing cherry trees, this property combines rural charm with full city services and walkable access to schools, the YMCA, BMX track, hockey rink, and more. Future development potential includes many options such as a carriage house, animal clinic minor, Veterinary Clinic, party event space, greenhouses, plant nurseries, landscaping, fruit stand, home based business, child care minor, etc (buyer to verify). Perfect for families, retirees, entrepreneurs, or investors seeking versatility in a prime location. (id:60626)
Oakwyn Realty Okanagan
20412 Garnet Valley Road
Summerland, British Columbia
Welcome to Sunkiss Acres, your private oasis on over 17 acres in the scenic yet central Garnet Valley of Summerland. This turnkey gem offers a beautifully renovated home, a massive workshop with 220 power, a mature Haskap berry farm, and endless serenity and recreation opportunities. You can even build a secondary home here. Pass through the stately automatic gate and follow the long driveway over a babbling brook to a stylishly updated home that blends modern farmhouse charm with comfortable elegance. Enjoy beautiful outdoor spaces, a sprawling deck perfect for entertaining, and an interior that’s bright, airy, and move-in ready. Featuring spa-like bathrooms, tasteful finishes, and plenty of living space, this home invites you to relax and unwind by the fire after a day in the fresh air. Roughly 12 acres are ideal for recreation, horses, motorsports, or outdoor living. A portion of the land behind the home levels out, offering potential for paddocks, a riding track, or additional development. The Haskaps not only help keep property taxes low, but also provide income potential. Farm yourself or lease them out for a hands-off investment. Easily converted back to pasture or hay if preferred. Generous agricultural zoning supports a range of agri-tourism ventures, including dry camping. All this in beautiful Summerland, small-town charm and easy access to Penticton and West Kelowna. (id:60626)
RE/MAX Kelowna
20412 Garnet Valley Road
Summerland, British Columbia
Welcome to Sunkiss Acres, your private oasis on over 17 acres in the scenic yet central Garnet Valley of Summerland. This turnkey gem offers a beautifully renovated home, a massive workshop with 220 power, a mature Haskap berry farm, and endless serenity and recreation opportunities. You can even build a secondary home here. Pass through the stately automatic gate and follow the long driveway over a babbling brook to a stylishly updated home that blends modern farmhouse charm with comfortable elegance. Enjoy beautiful outdoor spaces, a sprawling deck perfect for entertaining, and an interior that’s bright, airy, and move-in ready. Featuring spa-like bathrooms, tasteful finishes, and plenty of living space, this home invites you to relax and unwind by the fire after a day in the fresh air. Roughly 12 acres are ideal for recreation, horses, motorsports, or outdoor living. A portion of the land behind the home levels out, offering potential for paddocks, a riding track, or additional development. The Haskaps not only help keep property taxes low, but also provide income potential. Farm yourself or lease them out for a hands-off investment. Easily converted back to pasture or hay if preferred. Generous agricultural zoning supports a range of agri-tourism ventures, including dry camping. All this in beautiful Summerland, small-town charm and easy access to Penticton and West Kelowna. (id:60626)
RE/MAX Kelowna
4737 Pender Street
Burnaby, British Columbia
Welcome to your new home, a well appointed 5 bed, 3 bath home in Willingdon Heights including a 2-bedroom legal suite with separate entrance as a valuable mortgage helper. This home has been lovingly cared for since it was built. Sunny and bright living area has gorgeous cedar lofted ceilings and formal dining. Upper level has 3 bedrooms, 2 full baths, a spacious kitchen with eating area and adjacent family room leading out to a large deck. Lower level provides an additional 1,107 square ft rental opportunity or inlaw suite. Nestled in a sought-after neighborhood near Brentwood, Hastings, Skytrain, and schools, this property presents an ideal blend of convenience and tranquility. Lot's of potential to make this your perfect home! (id:60626)
Oakwyn Realty Ltd.
3891 9 Line N
Oro-Medonte, Ontario
25 ACRE COUNTRY ESTATE WITH PRIVATE TRAILS, SUPERIOR CRAFTSMANSHIP, PREMIUM UPGRADES, & ENDLESS NATURAL BEAUTY! Welcome to an exceptional country estate set on 25 acres with mature forest, gardens, a tranquil pond, and a serene stream, creating a private retreat where year-round beauty and daily wildlife visits await. Offering 1 km of forest trails right on your property, this haven also places you minutes from golf, spas, provincial parks, skiing, snowmobile routes, boat launches, and beaches - with just 20 minutes to Orillia or 30 minutes to Barrie for added convenience. This home boasts over 4,500 sq ft of finished living space, custom-built with superior craftsmanship, energy efficiency, and pride of ownership throughout. Expansive outdoor living includes two porches, a sun-filled entertaining deck, a fire pit, and open-air gathering spaces, while the triple car garage with auto openers and an oversized driveway provides abundant parking and storage space. Inside, a wall of windows in the living room frames pond and garden views, flowing into a dining room and a bright family room with a porch walkout. A cozy den adds main floor versatility, while the gourmet kitchen impresses with a pantry, a built-in oven and countertop range, and a walkout to a sunny deck. A full 4-piece bath complements three bedrooms, including a luxurious primary suite with a walk-in closet and a 3-piece ensuite. The finished basement offers a bedroom, a den with a patio walkout, a large rec room with a wood stove, a workshop, home gym, and full bath, creating excellent in-law suite potential. An included hot tub and pool table add everyday leisure, while upgrades such as an owned water heater, water purification system, durable lifetime shingles, and enhanced attic insulation ensure lasting peace of mind. This is more than a #HomeToStay - it’s a rare retreat surrounded by natural beauty, offering unparalleled space, lifestyle and elegance ready to be treasured for years to come. (id:60626)
RE/MAX Hallmark Peggy Hill Group Realty Brokerage
4702 Stahaken Court
Tsawwassen, British Columbia
Spacious executive home in cul-de-sac on big lot with VIEWS! Lovingly maintained with many updates - this impressive home boasts new flooring, big new kitchen w large stone island, breakfast nook, rear elevated deck w strong easterly vistas, great family room plus formal living /dining, beautiful laundry room, den off foyer, updated stylish bath, 2 car garage. Upstairs features a huge primary bedroom complete water views, nook area + gas fireplace, big spa inspired bath w corner tub, plus 3 more great size bedrooms. Expansive lower level, walk-out to rear back yard w hot tub, rec room plus games rooms, wet bar, large bedroom (could be extra primary bedroom) and ample storage in utility room w new furnace + new dual h/w tanks. A rare offering! OPEN HOUSE SAT 2-4PM (Sept 27) (id:60626)
Engel & Volkers Vancouver
2534 Terminal Court
Abbotsford, British Columbia
!!!BEST LOCATION IN WEST ABBOTSFORD!!! ** 3 STORY HOME**Your new home search stops here! BIG HOUSE Approx. 5200 sqft incl Garage WITH PRIVATE YARD Beautiful custom built New mega home in NEW SUBDIVION. High end finishing with crown moulding, modern lights, Designer color scheme, big kitchen and spice kitchen with high ceiling & Great open layout. . MAIN Floor has Living and family areas with 2 KITICHEN with BEDROOM ON Main floor as well And UPPER FLOOR has 4 BEDROOMS with 4 Full bath including (All 4 MASTER bed ) BASEMENT FLOOR has 4 Bedrooms with 2 full bedrooms with separate entry. Do not miss your change to occupy this beauty. Call for your private appointment to view today! (id:60626)
Investa Prime Realty
1729 Pengilley Place
Mississauga, Ontario
Welcome To 1729 Penglilley Place, A Meticulously-Maintained Home Located On A Quiet Cul-De-Sac In The Heart Of Clarkson. Feel The Love Of The Original Owners As Soon As You Walk In As This Home Has Been Cared For With Pride And Attention To Detail From Day One. This Beautiful Property Is Just Under 2,500 Square Feet And Offers Large, Bright Living Spaces With Huge Principal Rooms Perfect For Family Living And Entertaining. Enjoy The Convenience Of Being Within Walking Distance To The Clarkson Go Train, The Restaurants And Shops Of Clarkson Village, Lake Ontario, And The Scenic Trails Of Rattray Marsh. The Home Features Newer Pot Lights And LED Lighting Throughout. The Functional Laundry And Mudroom Includes Both Exterior And Garage Entrances, Adding Practicality To Everyday Living. The Property Boasts Gorgeous Landscaping, Including A Massive Stone Driveway, And Is Topped With A Durable Metal Roof. The Huge Unfinished Basement Offers An Open Canvas For You To Customize To Suit Your Needs. An Excellent Home Inspection Is Available Upon Request, Offering Peace Of Mind To Buyers. Too Many Exceptional Upgrades To List Please Consult The Attached Feature Sheet For Full Details. This Is A Rare Opportunity To Own A Truly Special Home In One Of Mississauga's Most Sought-After Neighbourhoods. (id:60626)
Royal LePage Signature Realty
6969 Old Nicola Trail
Merritt, British Columbia
Lakefront Duplex Style Retreat on Nicola Lake – Perfect for Multiple Families! Discover the ultimate getaway at this stunning duplex-style lakehouse, perfectly designed for multiple families or large groups. Located right on the pristine shores of Nicola Lake, this spacious and thoughtfully designed property comfortably sleeps up to 22 guests, making it ideal for unforgettable family vacations, reunions, or retreats. Step inside and enjoy the comforts of geothermal heating and cooling, ensuring year-round comfort no matter the season. With two full kitchens and two large living rooms, there's plenty of space to cook, dine, and relax together or separately. Massive panoramic windows bring the outdoors in, offering breathtaking, magazine-worthy views—as if curated by National Geographic. Outside, the property continues to impress with an oversized detached 3-bay garage, ample RV parking with hookups, and a convenient Beach Bunker to store all your lake gear. After a full day on the water, unwind in the hot tub or challenge your group to a friendly competition in the expansive games room. Whether you're paddling along the lake, sharing stories around a fire pit, or just soaking in the natural beauty, this rare lakefront gem is the perfect place to make memories that last a lifetime. All measurements are approximate, verify if deemed important. (id:60626)
RE/MAX Legacy
9094 Young Road, Chilliwack Downtown
Chilliwack, British Columbia
Large, newer office building in a great central location in downtown Chilliwack. Good tenant in place - do not disturb. * PREC - Personal Real Estate Corporation (id:60626)
Advantage Property Management
12815 Willow Place
Maple Ridge, British Columbia
This charming farmhouse-style home sits on a beautifully landscaped 1-acre lot, offering a perfect mix of privacy, space, and character. Thoughtfully updated, the interior includes a cozy family room, spacious living room, versatile rec room, and a large primary bedroom with its own fireplace. Step into your private backyard oasis featuring a sparkling pool, expansive deck, gazebo-covered patio, and a lush backdrop of greenbelt. The wraparound porch opens to a manicured front lawn framed by cherry blossoms and vibrant foliage-picture-perfect in every season. Tucked away on a quiet street in a sought-after neighborhood, this peaceful retreat offers rural charm just minutes from schools, parks, trails, shopping, and commuter routes. Contact your REALTOR for a private showing today! (id:60626)
Stonehaus Realty Corp.
12702 Cathy Crescent
Mission, British Columbia
Visit REALTOR® website for additional information. Hire a contractor or roll up your sleeves to complete this custom multigenerational living country estate home with beautiful southern exposure surrounded by permaculture style landscaping. Owner/builders have put heart & soul into building an energy efficient quality home without sparing the details for a bountiful lifestyle. The building permit is active as interior finishing is needed to achieve final occupancy. BC Housing Owner Disclosure Statement with 2/3/10 yr Statutory Protection available. Features incl: 100 amp backup Generator, milled cedar chicken coop & garden planters, 458' drilled well, whole home communications panel, sprinkler system, many building materials (id:60626)
Pg Direct Realty Ltd
16586 21 Avenue
Surrey, British Columbia
Stunning Foxridge home in Edgestone, Grandview Surrey! Built in 2021, this 2,987?sq?ft 4-bed/5-bath home features all ensuited bedrooms, a bright open-concept main floor with a gourmet kitchen, walk-in pantry, covered patio, and mudroom. Vaulted ceilings in the master with walk-in closet and spa-like ensuite. Fully finished basement includes a legal 1-bed suite with separate entry. Enjoy A/C, forced-air heating, gas fireplace, double garage, and fenced yard. Steps to shops, parks, schools, and future Costco with easy access to Hwy 99. Ideal family living! (id:60626)
Lehomes Realty Premier
4440 Wilson Road, Yarrow
Yarrow, British Columbia
Incredible opportunity in one of Yarrow's most desirable locations! This level and private 1.77-acre property comes with preliminary subdivision approval-split into two parcels with endless potential. Parcel One features a 5-bed, 2-bath home with an open-concept layout, vaulted ceilings, white kitchen cabinetry with stainless steel appliances, a gas fireplace in the basement, and a new roof. There's also room for a carriage home and a shop. Parcel Two includes a shop and barn, with potential to build a custom home and carriage home-perfect for multi- generational living or income generation. Tucked away on a quiet street in Yarrow, this is a rare find for families, investors, or builders. Don't miss out-book your private tour today! (id:60626)
Sutton Group-West Coast Realty (Abbotsford)
108 Windermere Dr Nw
Edmonton, Alberta
Prestigious country-living right in the city with the opportunity to build your dream home without any compromises. WALKOUT BASEMENT home, a private and secluded PANORAMIC VIEW of the river, river valley and River Ridge golf course, high atop the banks of the North Saskatchewan River. 4,837.10 m2 / 1.2 acres beautiful park like acreage. 4 Bedrooms, 3 Baths. Master with Ensuite and oversized private outdoor deck with the most EXQUISITE VIEW! Main Floor includes large GREAT ROOM, DINING ROOM, KITCHEN and over 1,000 sq.ft deck. Lower WALKOUT level includes large family ROOM and GAMES ROOM, SUITE including 4th BEDROOM, Triple car garage! No walking trail at the back for extra privacy. One of the best lots in the city. A must see. (id:60626)
Top West Realty
126 Forest Creek Trail
West Grey, Ontario
Stunning Home on Estate Lot in Forest Creek Estates with Over 5,000 Sq. Ft. of Luxury Living!! Nestled on 1 acre, this custom-built executive bungalow offers an impeccably finished living space, including a full in-law suite with private entrance. Built in 2020, this high-efficiency home blends timeless elegance with modern convenience. Heated concrete driveway and walkways lead to the impressive stone exterior, surrounded by professional landscaping, mature trees, a fully fenced yard, irrigation system, and a stone patio with fire pit, perfect for outdoor entertaining. Inside, the open-concept main floor is designed for both comfort and sophistication. The chef's kitchen features rich maple cabinetry, a striking granite-topped island with seating, and seamlessly flows into a spacious dining area and living room. Step outside to a covered patio retreat, complete with a hot tub for year-round relaxation. The main level also includes a luxurious primary suite with a spa-like ensuite bath, convenient main floor laundry, two additional bedrooms (1 currently an office), and a beautifully appointed 4-piece bath. The fully finished lower level, with in-floor heating, offers endless possibilities with a media room, office, fitness area, guest bedroom, and a self-contained in-law suite. Generator included that powers the entire home. Car enthusiasts and hobbyists will love the oversized in floor heated, two-car garage, featuring epoxy floors, truss core walls, and direct stair access to the lower level. An additional showstopper is the detached 1298 sq. ft. in floor heated shop, complete with 16-ft and 8-ft doors, epoxy floors, and premium finishes ideal for business or recreation. A lifestyle to embrace with the beauty of the surrounding Escarpment Biosphere Conservancy and Boyd Lake steps away to drop in your kayak. This exceptional property truly has its all- luxury, lifestyle, space, privacy, and premier location. (id:60626)
Wilfred Mcintee & Co Limited
144 Marsi Road
Richmond Hill, Ontario
Absolutely Stunning Renovated Large Detached Home In North Richvale. Live In This 3300+Sqft Home Among Million Dollar Homes! Perfect Family Home With Massive Family Room, 4 Large Bedrooms, 2 Car Garage, Gorgeous Fully Finished Walkup Basement. This Home Has Been Fully Renovated Throughout: Windows, Roof, Kitchen, Bathrooms, Floors And Much More. Live In This Gorgeous Tree Filled Neighbourhood Close To Parks, Trails, Hospitals, And Great Schools. (id:60626)
RE/MAX Imperial Realty Inc.
3084 Paisley Road
North Vancouver, British Columbia
Charming Rancher in Prime Edgemont Location, nestled on a beautifully landscaped lot just steps from Edgemont Village. This inviting rancher offers the perfect blend of character and comfort. The private backyard features a spacious ground-level patio-ideal for entertaining or quiet relaxation. Inside, you´ll find hardwood floors, crown moldings, and elegant baseboards throughout. The generous living and family rooms are highlighted by French doors that open seamlessly to the outdoors, while the large primary bedroom provides a peaceful retreat. Situated in a highly sought-after setting, this home is within the coveted Highlands Elementary and Handsworth Secondary catchments. A rare opportunity to enjoy North Vancouver living at its finest. (id:60626)
Oakwyn Realty Ltd.
Loft 2 - 2b Minto Street
Toronto, Ontario
One of Leslieville's largest and most distinctive 4 bedroom, 2 private office loft in the coveted Bakery Lofts of Leslieville. This loft is truly one of a kind and super rare! Expansive 2,356 sq ft builders suite (not including the terrace or the 2 parking spots). Private single-car garage with direct access to the loft, as well as a second surface parking spot in front of your unit with private terrace access. Very large storage locker located in the lower level. Located just south of Queen Street and east of Jones, an authentic, open-concept living experience with plenty of original design features that give it a truly unique character. Soaring 10 foot ceilings, polished concrete floors, and vintage light fixtures that pay homage to the building's history. Massive chef's kitchen with abundant cabinetry, stainless steel appliances & a built-in wine fridge. Spacious living and dining areas. Convenient coat closet. Large primary bedroom with luxurious ensuite bathroom with four bedrooms in total, this loft provides plenty of space for family, guests, and two dedicated home offices, one of which is currently set up as a gym. Whether you're looking for a chic, modern space in the heart of Leslieville or a quiet retreat with tons of character, this stunning loft offers the best of both worlds. If this is up your alley, book your showing quickly because you won't find a space like this again. (id:60626)
RE/MAX Hallmark Realty Ltd.
2098 Wildfel Way
Oakville, Ontario
Monarch Built Nested in Prestigious Bronte Creek Community on a Quiet Neighbourhood . Gross Internal area almost 4356 Sq.ft with 9 ft . Open concept plan with Hardwood Floors in main and 2nd .Separate Living/Dinning room, Family Room with Gas Fireplace and W/O to the Yard Stone Patio backyard ,Den and 3 pcs Bathroom in main floor ,Kitchen with Maple Cabinets, Granite counter top with Back Slash, Breakfast bar with stainless steel Appliances. Primary Bedroom with Huge W/I Closet with 5pcs Ensuite .You will love the convenience of the Upper Level Laundry room .Walking Distance to best Oakville schools , Easy access to Oakville Hospital ,Go Station , Highways (403/Qew and 407 ) almost 45 min To Toronto 20 Min to Mississauga & Hamilton ,10 Min To Milton and Burlington .St.Mary Catholic School and Palermo,Garth web, St.Ignatius of Loyola,St. Bernadette . Fully Finished Basement with a recreation Room and 5th bedroom, with 3-piece bath. (id:60626)
Century 21 Miller Real Estate Ltd.

