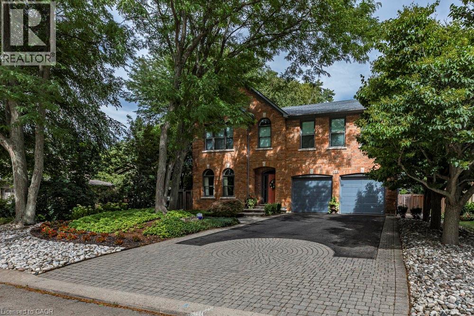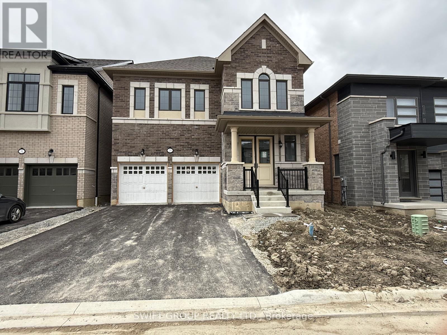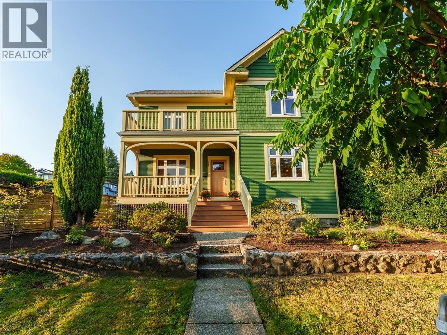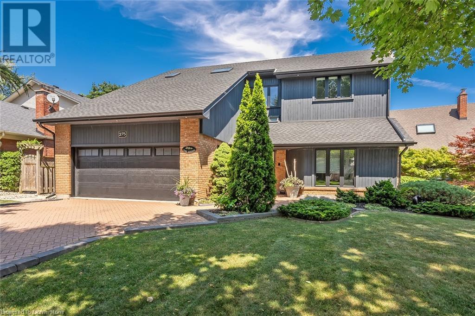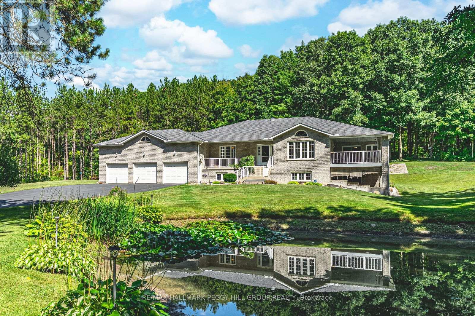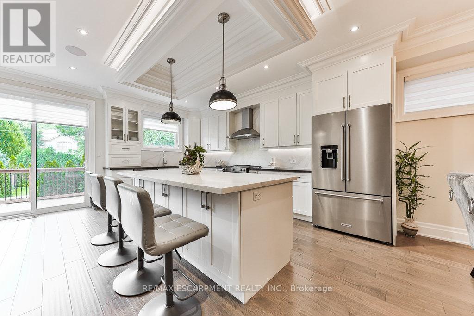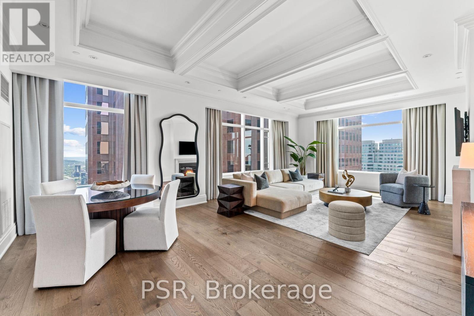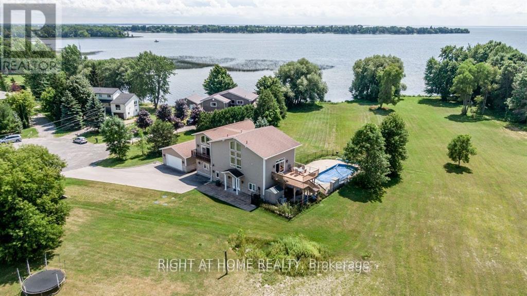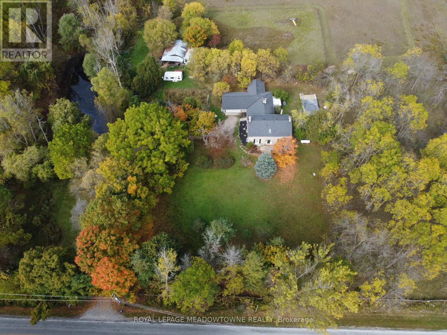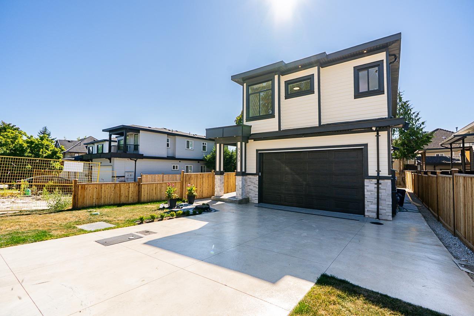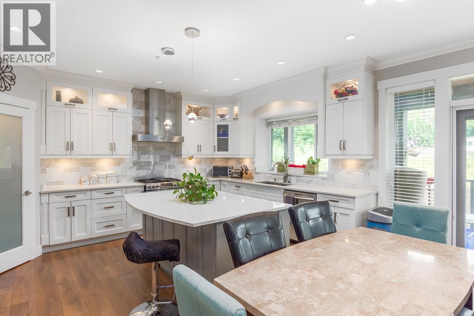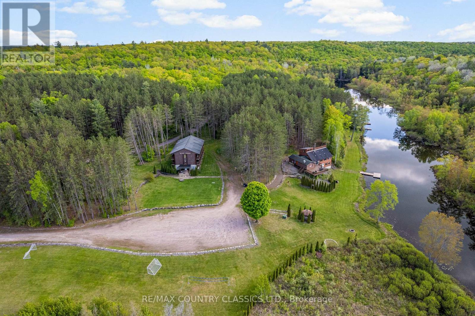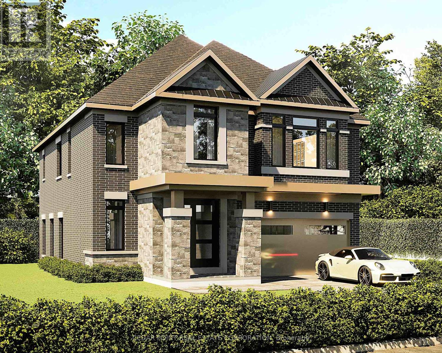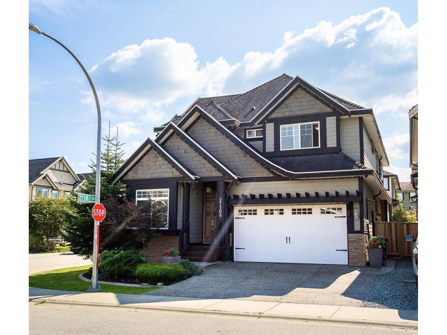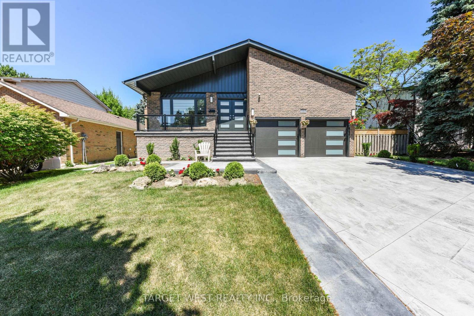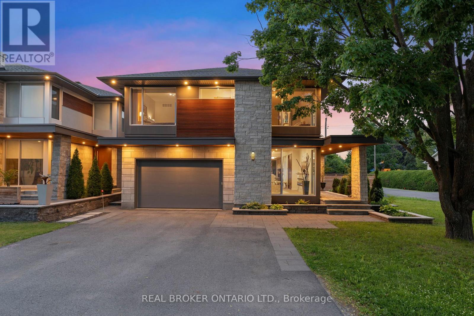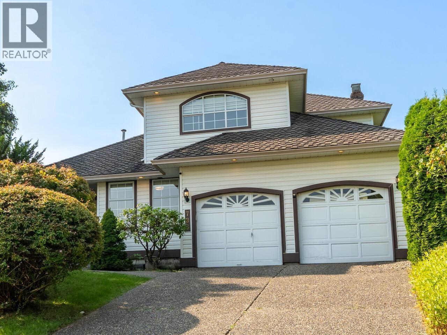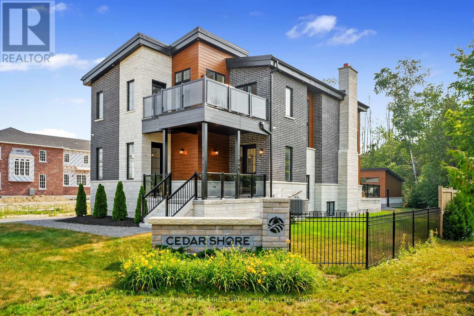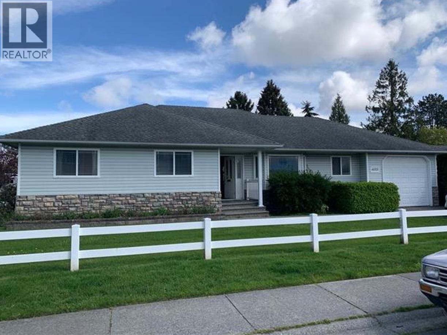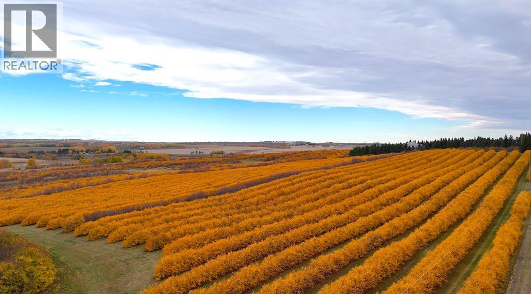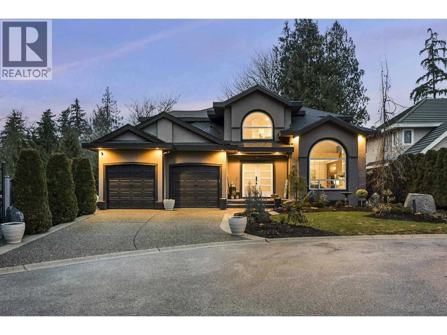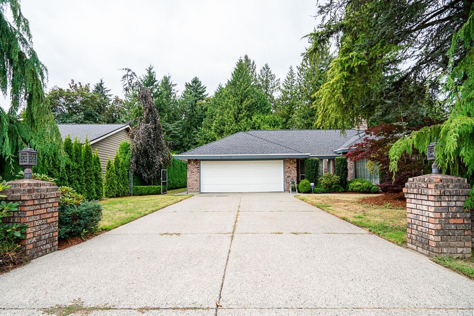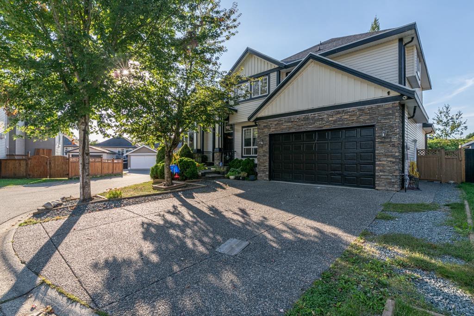223 Briar Hill Crescent
Ancaster, Ontario
A home of classic distinction - 223 Briar Hill Crescent is a timeless family residence. Its stately brick façade, arched windows, & gabled roofline showcase refined Colonial-inspired architecture that feels both elegant & welcoming. Thoughtful updates, including a double garage and a beautifully landscaped front entry enhance its curb appeal in a mature, tree-lined setting. Inside, the traditional floorplan was designed with both living & entertaining in mind. The sunken living room offers a warm welcome, while the dramatic great room impresses with open-to-above ceilings. The formal dining area provides the perfect setting for family gatherings, while the updated kitchen & convenient mudroom adds everyday functionality. Upstairs, 4-bedrooms, 2-full baths, plus a dedicated home office provide the versatility that families need. The lower level expands the living space with a large rec room, den, full bath, & abundant storage. Outdoors, the fully fenced yard is a private retreat surrounded by mature trees. An inground pool with waterfall feature, pool shed/change room create the perfect summer escape, while interlock pathways & patio space complete this inviting setting. Ancaster Heights is a coveted neighbourhood, known for its executive homes, and quiet, family-friendly atmosphere. Minutes to the Ancaster Village, Meadowlands shopping center, & top-rated schools, it combines convenience with upscale charm. Easy access to HWY 403, and the LINC, makes it a breeze for commuters. (id:60626)
Coldwell Banker Community Professionals
29 Keyworth Crescent
Brampton, Ontario
Welcome to this Stunning 4-Bedroom Home No Sidewalk! Nestled in the highly sought-after Bright Side Remington community, this Elora Model (Elevation 3) seamlessly blends luxury, functionality, and convenience in one of the area's most amenity-rich neighborhoods. Step inside to a thoughtfully designed, modern layout featuring: A sleek kitchen with granite countertops, stainless steel appliances, and ample cabinetry Sun-filled living spaces perfect for both everyday living and entertaining Upstairs, discover: Two bedrooms sharing a stylish Jack-and-Jill ensuite A third bedroom with its own private 3-piece bath A luxurious primary suite complete with a 5-piece ensuite, standing shower, and a relaxing soaker tub Outside, enjoy the added curb appeal and extra driveway space no sidewalk means more parking and less maintenance. Just steps from a vibrant plaza with Walmart, GoodLife Fitness, major banks, and a variety of shops and dining options. Families will love being close to top-rated schools, expansive parks, and public transit. With quick access to Highway 410, commuting is easy and efficient. (id:60626)
Swift Group Realty Ltd.
848 E 6th Street
North Vancouver, British Columbia
Gorgeous Restored A-Listed Heritage Home! Beautifully restored 1912 Edington residence with Arts & Crafts charm, ideally situated on a 50 x 137 south-facing corner lot with lane access, a double-car detached garage, and stunning water, Metrotown & 2nd Narrows Bridge views. This 3-bed, 2-bath home features a primary bedroom with a private balcony, cozy living room with a gas fireplace, renovated kitchen & dining area, and a bright family room with double doors to a large back deck. Heritage details shine with refinished fir floors, moldings, and more! Sunny verandah and elevated setting offer timeless curb appeal. Close to schools, parks, shopping & transit. Potential for coach house development (confirm with CNV). A rare blend of history and modern comfort - move-in ready! (id:60626)
Royal LePage Sussex Pigott Properties
275 Alexander Court
Burlington, Ontario
2 storey/multi-level in extremely sought-after core location on prime cul-de-sac south of Lakeshore Road! Steps to Lakeshore Public School, downtown, waterfront, restaurants, shops, parks, highway access and more! 3,128 sq.ft. of above grade living space + a fully finished lower level with 2 additional bedrooms. Main level features an eat-in kitchen with stainless steel appliances, separate living and dining rooms and a family room with a stone gas fireplace and home theatre. Completing the main level is a charming sunroom with walkout to deck and professionally landscaped private yard with an inground heated pool. Upper level has 3 bedrooms including a primary with large walk-in closet/dressing room and a 5-piece ensuite. Hardwood floors, pot lighting, central vac, multiple skylights, main level laundry, 200-amp electrical service, double garage with inside entry and a double drive with parking for 4 cars! 3+2 bedrooms and 2.5 bathrooms. (id:60626)
RE/MAX Escarpment Realty Inc.
3891 9 Line N
Oro-Medonte, Ontario
25 ACRE COUNTRY ESTATE WITH PRIVATE TRAILS, SUPERIOR CRAFTSMANSHIP, PREMIUM UPGRADES, & ENDLESS NATURAL BEAUTY! Welcome to an exceptional country estate set on 25 acres with mature forest, gardens, a tranquil pond, and a serene stream, creating a private retreat where year-round beauty and daily wildlife visits await. Offering 1 km of forest trails right on your property, this haven also places you minutes from golf, spas, provincial parks, skiing, snowmobile routes, boat launches, and beaches - with just 20 minutes to Orillia or 30 minutes to Barrie for added convenience. This home boasts over 4,500 sq ft of finished living space, custom-built with superior craftsmanship, energy efficiency, and pride of ownership throughout. Expansive outdoor living includes two porches, a sun-filled entertaining deck, a fire pit, and open-air gathering spaces, while the triple car garage with auto openers and an oversized driveway provides abundant parking and storage space. Inside, a wall of windows in the living room frames pond and garden views, flowing into a dining room and a bright family room with a porch walkout. A cozy den adds main floor versatility, while the gourmet kitchen impresses with a pantry, a built-in oven and countertop range, and a walkout to a sunny deck. A full 4-piece bath complements three bedrooms, including a luxurious primary suite with a walk-in closet and a 3-piece ensuite. The finished basement offers a bedroom, a den with a patio walkout, a large rec room with a wood stove, a workshop, home gym, and full bath, creating excellent in-law suite potential. An included hot tub and pool table add everyday leisure, while upgrades such as an owned water heater, water purification system, durable lifetime shingles, and enhanced attic insulation ensure lasting peace of mind. This is more than a #HomeToStay - its a rare retreat surrounded by natural beauty, offering unparalleled space, lifestyle and elegance ready to be treasured for years to come. (id:60626)
RE/MAX Hallmark Peggy Hill Group Realty
34b Pine Avenue N
Mississauga, Ontario
This beautifully upgraded home in Port Credit, one of Mississauga's most sought-after neighbourhoods, offers the perfect blend of luxury and functionality. With the potential for extra rental income or a private in-law suite, it features a separate basement entrance. The spacious semi-detached design includes an open-concept main floor with a gourmet kitchen, elegant mouldings, and sunlit living and dining areas, ideal for modern living. The luxurious primary suite is a standout, complete with coffered ceilings, custom built-ins, and a spa-like ensuite. Generously sized bedrooms and a fully finished basement with a large bedroom, full bath, and private walk-up entrance provide versatile space for family, guests, or tenants. (id:60626)
RE/MAX Escarpment Realty Inc.
4804 - 311 Bay Street
Toronto, Ontario
Welcome To The St. Regis Residences - Luxury Living At Its Finest! Impeccably Finished & Beautifully Appointed Corner Suite Boasts Highly Sought After South Exposure With Sweeping Lake & City Views. Suite 4804 Is Situated On The Highest Floor This Plan Is Offered - Spanning Just Shy Of 1,900 SF With 2 Bedrooms & 2 Full Bathrooms. Grand, Open Concept Living & Dining Rooms Are An Entertainers Dream - Boasting 10.5 Ft Coffered Ceilings, Wainscotting, & Designer Finishes Throughout. Primary Bedroom Retreat Offers Generously Sized Double Closets & Spa-Like 6pc. Ensuite With Large Free Standing Soaker Bathtub. All Light Fixtures & Window Coverings [Drapery/Sheers] Included. Chefs Kitchen Offers B/I Miele Appliances, Downsview Cabinetry, & Eat In Breakfast Area. 1 Locker Included & Valet/Parking Available. Enjoy Daily Access To Five Star Hotel Amenities: 24Hr. Concierge, Spa, Indoor Salt Water Pool, Sauna, State Of The Art Fitness Centre, Valet & Visitor Parking, As Well As The Private Residential Sky Lobby & Terrace On 32nd Floor. (id:60626)
Psr
275 Alexander Court
Burlington, Ontario
2 storey/multi-level in extremely sought-after core location on prime cul-de-sac south of Lakeshore Road! Steps to Lakeshore Public School, downtown, waterfront, restaurants, shops, parks, highway access and more! 3,128 sq.ft. of above grade living space + a fully finished lower level with 2 additional bedrooms. Main level features an eat-in kitchen with stainless steel appliances, separate living and dining rooms and a family room with a stone gas fireplace and home theatre. Completing the main level is a charming sunroom with walkout to deck and professionally landscaped private yard with an inground heated pool. Upper level has 3 bedrooms including a primary with large walk-in closet/dressing room and a 5-piece ensuite. Hardwood floors, pot lighting, central vac, multiple skylights, main level laundry, 200-amp electrical service, double garage with inside entry and a double drive with parking for 4 cars! 3+2 bedrooms and 2.5 bathrooms. (id:60626)
RE/MAX Escarpment Realty Inc.
3788 & 3786 Tuppy Drive
Ramara, Ontario
Incredible opportunity to own two premium lots (3786 & 3788) for the price of one on a quiet cul-de-sac with 117 ft of swimmable, sandy Lake Simcoe shoreline. Incredible fishing! This custom-built, four-season waterfront home offers elegant design and luxurious comfort throughout. Features include rich hardwood floors, crown molding, walls of windows with breathtaking lake and green space views, and motorized blinds. The open-concept layout is perfect for entertaining, while the gourmet kitchen and quality finishes add a touch of sophistication. Enjoy year-round relaxation with a heated swimming pool, hot tub, and direct lake access. The insulated garage includes a 3-piece washroom ideal for guests or lake days. A rare combination of space, privacy, and luxury living on the water, all wrapped into one exceptional offering. Dont miss your chance to own this stunning lakeside retreat! (id:60626)
Right At Home Realty
5595 25 Side Road
Milton, Ontario
Experience the timeless beauty of this majestic 1832 Century Stone Farmhouse, nestled on a private 10-acre setting for the ideal hobby farm. This treasured 3,442+ sq ft home seamlessly blends historic charm with thoughtful modern updates. You will be transported back in time with a warm, welcoming interior, soaring ceilings, open hearth wood-burning fireplaces, deep windowsills, and original details. The unique and versatile floor plan can accommodate extended family needs. The recently renovated kitchen showcases a striking stone wall with timber beam accents, stone countertops, hardwood flooring, a vintage-style Elmira Stove, and a centre island with breakfast bar. Separate family, living, and dining rooms provide ample space for both everyday living and special occasions. The formal dining room currently serves as a main-floor primary bedroom, complete with a walk-in closet/office. The 2nd dining area off the kitchen features oversized windows, a striking stone wall, and ample space for a harvest table, with a walkout to the garden. More conveniences include an enclosed sunroom, a mudroom with access to the 2 car garage, main-floor laundry, and a stately wood staircase to the bedrooms Outdoors, enjoy a pool area, views of a tranquil pond, a vegetable garden, storage & barn, and gently rolling open fields that are perfect for exploring and enjoying nature. An energy-efficient heat pump for heat and air conditioning (2019), R50 attic insulation, and updated asphalt shingles. Versatile outbuildings and an attached two-car garage offer ample space for cars, hobbies, toys, motorbike, outdoor gear and more. A generous driveway and laneway provide plenty of parking for cars, trucks, or campers. All this is located just minutes from town amenities, schools, churches, Blue Springs Golf Club, and the GO Train station offering the perfect blend of country living and Town convenience. (id:60626)
Royal LePage Meadowtowne Realty
8233 114 Street
Delta, British Columbia
Just listed in Delta: a brand new home offering exceptional flexibility and income potential. The main residence features five spacious bedrooms, thoughtfully designed with modern finishes and an open layout that provides comfort and style for everyday living. This property also includes a legal two-bedroom, two-bathroom suite-perfect as a mortgage helper or for extended family. In addition, there is a fully detached legal bachelor coach house, ideal for generating rental income, hosting guests, or setting up a private home office or studio. Located in a central, family-friendly neighbourhood close to schools, parks, and everyday amenities, this home is a rare opportunity for multi-generational living or smart investing.Contact us today to book your private showing. (id:60626)
Royal LePage Global Force Realty
39188 Cardinal Drive
Squamish, British Columbia
Looking for a custom-built home on a quiet street with fabulous mountain views? Then look no further! This outstanding 3 bedroom/2 ½ bath home plus a nanny suite in family friendly Ravenswood is your dream come true. Lots of space for a growing family & with a fully fenced yard. A turnkey home with an outstanding functional & open floorplan. Lots of natural lighting throughout. All bedrooms are large & upstairs with Laundry. Exceptional finishes throughout: large island with custom cabinetry & lot of storage & bar seating, gas stove, sleek stainless chimney style vent, gas forced air furnace. Double garage. Situated close to Brennan Park Rec Centre, shopping, and transit. This home is a MUST SEE. Call now to view. (id:60626)
Rennie & Associates Realty Ltd.
16 Beaver Creek Lane
Tudor And Cashel, Ontario
Welcome to 16 & 30 Beaver Creek Lane! Rare opportunity to own this unique, fully operational, turn key investment property. 3 buildings nestled on 11.4 pristine acres along beautiful Beavercreek with extensive river and road frontage. Surrounded by mature pine trees, rolling hills, hiking trails, winding rivers and is tucked away with convenient access to Highway 62. This exceptional property features stunning Scandinavian log construction, including the main lodge that sleeps 60 guests with bedrooms on the two upper floors. Each bedroom is fully equipped with a full washroom, closet and balcony. The Chalet can accommodate an additional 15 guests. The property also offers staff quarters and offices in the restaurant building, making it ideal for resort, retreat, or other hospitality uses. Impeccably maintained, the main lodge boasts a rustic ambiance with ready to use rooms for guests and a large meeting hall on the ground floor for your special events or functions. The waterfront restaurant features both an indoor and outdoor deck, has a fully equipped commercial kitchen that is fully functioning and ready for your business. Already approved for expansion, plans have been prepared for another large river-facing building. Just bring your building permits and vision. Let your imagination take the lead on this great opportunity with unlimited potential in a serene, natural setting, just 20 minutes from Bancroft and 25 minutes from Madoc. The extra large septic tank and 2 drilled wells service the main lodge, chalet and restaurant. Main lodge has upgraded 3 phase electrical system and electric baseboard heat in all rooms. There is also a large Quonset hut for additional space for events or meetings, a beautiful dock overlooking the water as well as recreational areas and sports courts. Don't miss this opportunity, book your private viewing today! (id:60626)
RE/MAX Country Classics Ltd.
1610 Goldenridge Road
Pickering, Ontario
Brand new luxury home to be completed by Forest Meadows Developments, a Tarion licensed builder. Located in one of Pickerings bestneighbourhoods. This home will feature a walkout basement. Beautiful 4 bedroom home, all with walk in closets & ensuite bathrooms or semiensuite bathroom. Large kitchen with huge centre island, quartz countertops, full walk-in pantry, under cabinet lighting with valance. Engineeredhardwood thru out (except tiled areas), oak staircase. 10' ceilings on main level and 9' ceilings on 2nd level. Smooth ceilings on main & 2nd level.8' high interior doors on main level. Quartz counters in all bathrooms, glass shower doors, potlight in showers. 30 potlights on main level(purchaser's choice of locations). Full central air conditioning, HRV, smart thermostat. Full brick & stone exterior with metal roof accentsProperty is lot 3 on the attached site plan. Purchaser to select the interior finishes from Seller's included features. Picture of home andelevations are renderings only, other exterior elevations also available (see attachments). Note long closing date of summer 2026. Please seeattachments for Floor Plan, Full Features & Finishes, Site Plan & Elevation Options. Taxes have not been assessed yet. VisitForestMeadowsDevelopments.com (id:60626)
Cedar Point Real Estate Corporation
21168 80b Avenue
Langley, British Columbia
This home is a true 10/10 in the heart of Willoughby's Yorkson development. Built to exceptional standards, it features a great room plan with an extra-large bright gourmet kitchen, granite counters, oversized island, & hardwood floors. The main floor includes a private office with wainscotting and a spacious great room with stone fireplace and custom mantle. Upstairs, the primary suite offers a walk-in closet and spa-inspired ensuite with Jacuzzi tub, quartz counters, maple cabinetry, and frameless shower. The basement has a theatre room plus a 2-bedroom legal suite with separate laundry and custom cabinets. Situated on a corner lot with ample parking, this home is in the Yorkson Creek Elementary and R.E. Mountain Secondary (IB program) catchments, close to shops, parks, schools, & Hwy 1. (id:60626)
Macdonald Realty (Surrey/152)
1263 Crestdale Road
Mississauga, Ontario
Newly fully renovated, Great curb appeal , Concrete driveway, Spacious 5-Levels Backsplit, Family Home, with Legal Basement Apartment with Separate Entrance, Ideally For Large Growing Family, 2 Skylights, 2 Brand New Kitchens, All new washrooms, 2 Separate Laundries, Double Car Garage, Walking Distance to Great Schools and Park (id:60626)
Target West Realty Inc.
49 Lotta Avenue
Ottawa, Ontario
Welcome to 49 Lotta Avenue, an architectural gem offering the perfect blend of refined design and modern functionality, all in the prestigious Meadowlands area. This five bedroom, four bathroom, custom-built residence is a showcase of premium finishes and thoughtful details throughout. The stately limestone exterior sets the stage for what awaits inside an interior rich with elegance and contemporary flair. Soaring ceilings, multiple gas fireplaces, and European tilt-and-turn floor-to-ceiling windows fill the home with natural light, while offering superior insulation and sleek aesthetics. At the heart of the home, the designer Alpinia kitchen is equipped with Bosch appliances, a natural gas built in range, built-in coffee machine and microwave, and best of all double ovens - ideal for both intimate meals and grand entertaining. Wide-plank, wire-brushed, white oak floors flow throughout the main living spaces, elevating the sense of warmth and sophistication. Enjoy effortless comfort with motorized blinds installed throughout the home. One of our favourite features at 49 Lotta, a full nanny suite - providing flexible living arrangements for extended family, guests, or live-in help! To recap, five spacious bedrooms, including a luxurious primary retreat, and four and a half spa-inspired bathrooms, this home offers space, privacy, and style in every corner. Located minutes from top-rated schools, parks, shopping, and OCTranspo and LRT. A short drive to downtown Ottawa and effortless access to HWY417 - this is a rare opportunity to own a turnkey, one-of-a-kind home in Meadowlands. (id:60626)
Real Broker Ontario Ltd.
736 Clearwater Way
Coquitlam, British Columbia
CORNER 6-Bedroom + Den home with over 11,000 LOT! BRAND NEW flooring throughout, paint, lighting package and refinished kitchen cabinets. Roof (12 yrs), HWT & furnace (2020) and more! Cozy family room with SOUTH facing double patio door opens to the beautiful park like backyard. The Den is perfect for home office or the 7th bedroom. Huge recreation room (over 500 sq ft) in the fully finished basement is ideal for entertainment. Neighbour to Riverview Park & minutes to Mundy Park, Coquitlam Centre and Douglas College. School Catchment: Riverview Park Elementary, Hillcrest Middle & Ecole Dr. Charles Best Secondary. Don't miss out this beautiful home ! (id:60626)
Multiple Realty Ltd.
213 Suzanne Mess Boulevard
Cobourg, Ontario
Steps from the shores of Lake Ontario in Cobourg's coveted West End, this newly built luxury residence blends modern contemporary style with exceptional functionality, including a full in-law suite with a private entrance. The striking exterior is matched by an equally impressive interior, beginning with a bright open foyer that leads into a dramatic two-story great room. Soaring windows flood the space with natural light and frame the sleek fireplace, while a walkout extends the living space outdoors. The open-concept kitchen and dining area are designed to impress, featuring a spacious layout ideal for both quiet dinners and larger gatherings. The kitchen boasts stainless steel appliances, matching quartz countertops and backsplash, an island with pendant lighting, an undermount sink, and abundant cabinetry and counter space. A finished laundry room with built-in storage and a walkout to the three-bay garage adds everyday convenience, while a dedicated office with a separate entrance and an ensuite bathroom makes for an excellent home-based business solution or can serve as a main floor bedroom! Upstairs, the landing overlooks the great room, enhancing the home's open and airy feel. The luxurious primary suite offers vaulted ceilings, recessed lighting, a sitting area, a walk-in closet, and access to a private balcony. Its spa-inspired ensuite features a soaker tub, glass shower enclosure, and dual vanity. Two additional bedrooms each have their own private en-suite bathrooms, offering comfort and privacy. The lower level provides a thoughtfully designed in-law suite, complete with a full eat-in kitchen, powder room, spacious bedroom with walk-in closet, a full bathroom, laundry area, cold room and storage. Outdoor living is just as appealing, with a backyard patio and green space perfect for relaxing or entertaining. Located just moments from downtown Cobourg, steps from the lake, and with quick access to the 401. (id:60626)
RE/MAX Hallmark First Group Realty Ltd.
6073 44a Avenue
Ladner, British Columbia
Welcome to 6073 44A Avenue - A meticulously crafted, custom-built rancher nestled on a generous 7,667 Sq. Ft. (103 Ft. by 74 Ft.) lot in the highly sought-after Holly neighbourhood. Built in 2001, this inviting 1,912 Sq. Ft. home offers 3 spacious bedrooms and 3 well-appointed bathrooms, designed for both comfort and practicality. Currently tenanted, this property presents an outstanding investment opportunity or a potential site to build your dream home, surrounded by newly constructed residences. With the added bonus of subdivision of the lot (please verify with the City of Delta), the possibilities here are truly limitless. Don´t miss your chance to secure a piece of this desirable area! (id:60626)
RE/MAX Westcoast
Royal Pacific Realty Corp.
29250 Rr 34
Rural Mountain View County, Alberta
This 151-acre farm combines 58 acres of crop production and a 35.5 acre, high-yielding Saskatoon Berry orchard, formerly the successful Solstice Berry Farm. It offers passive revenue potential through custom farming, with infrastructure including a processing building, hay barn, grain bins, septic system, and water wells. Located 30 minutes from Cochrane and an hour from Calgary, the farm provides strong business expansion opportunities with established retail connections. Build your dream home to enjoy amazing mountain views, start a family business or just harvest the crop commercially for great revenue. Must see to truly appreciate this property! (id:60626)
Real Estate Centre - Fort Macleod
10613 238 Street
Maple Ridge, British Columbia
THIS GORGEOUS "MAJESTIC LIKE" HOME STANDS proudly in the heart of an EXCLUSIVE CUL-DE-SAC located on a PERMANENT GREENBELT with PRIVATE SUN DRENCHED BACKYARD! Definitely not the norm when it comes to the many fine features this GREAT HOME has to offer including many upgrades such as: A MASSIVE 27,007 SQ. FT LOT ON GREENBELT, with over 4600 sq. ft. of living space, 3YO -50 YEAR ROOF, NEW FURNACE WITH AC, fully renovated KITCHEN incl. new S/S APPLIANCE package with GAS range, NEW FLOORING THROUGHOUT, NEW GAS F/P in family room with additional GAS F/P in living room, all new front yard LANDSCAPING, EXTENSIVE BACKYARD UPGRADES INCL. COVERED TREK PLANKED DECK with FIRE PIT, INFINITE HOT TUB,NEW LAUNDRY ROOM, PRIMARY BDRM backs onto PRIVATE BACKYARD FOR THE ULTIMATE IN PRIVACY with the GREENBELT, NEW 2 BEDROOM SUITE MORTGAGE HELPER IN BSMT, LOADS of EXT. PARKING incl. GATED AREA FOR RV and ALL YOUR TOYS, EXTRA LARGE DOUBLE GARAGE WITH EPOXY FLOORING. NEW EXTERIOR PAINT, FAR TOO MUCH TO LIST. Book your showing now! (id:60626)
Royal LePage Sterling Realty
11293 153a Street
Surrey, British Columbia
Charming brick front rancher on a desirable nearly ½ acre lot in one of the quietest neighbourhoods of prestigious Fraser Heights. Backing onto beautiful treed greenbelt, this well-maintained home features 3 spacious bedrooms, 2 baths, vaulted ceilings & a welcoming living/dining area spanning 2,102 sq ft of living space. Large crawlspace & oversized 2-car garage with extra workspace provide tons of bonus space for all your storage needs. Updates include a new furnace & heat pump, A/C throughout the house, newer roof & windows. Plenty of street appeal with nicely kept, low maintenance landscaping. Minutes from top-rated Pacific Academy, Guildford mall & easy access to Hwy 1. Explore the opportunities to customize, renovate or rebuild your dream home on this expansive 20,475 sq ft property. (id:60626)
RE/MAX Treeland Realty
27733 Signal Court
Abbotsford, British Columbia
Custom-built home with all the bells & whistles! This updated 3-level beauty offers over 5,000 sq.ft. on a massive 9,146 sq.ft. corner lot with gated 12x45 RV parking. Features 4 large bedrooms with ensuites + study, soaring ceilings in living/dining, a chef's kitchen with spice kitchen, family room, office & bonus media/bedroom on main. 2 Fully finished 2 bedrooms basements with. Updates include flooring, paint, lighting & bathrooms. Granite counters, crown mouldings & fine details throughout. Private west-facing backyard with large deck & 8x12 shed. Close to schools, parks & freeway! Call for your private viewing or inquires. (id:60626)
Royal LePage Global Force Realty

