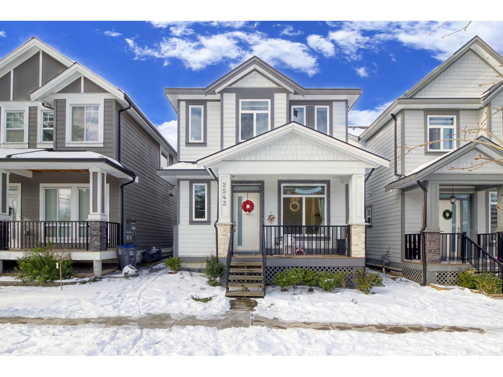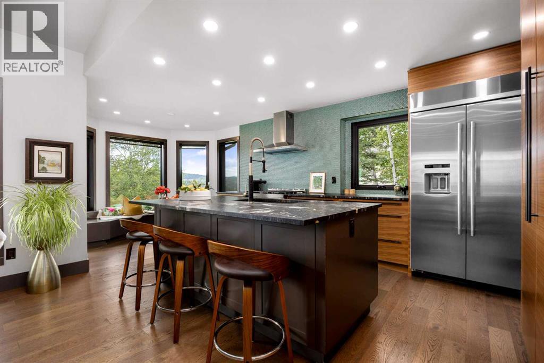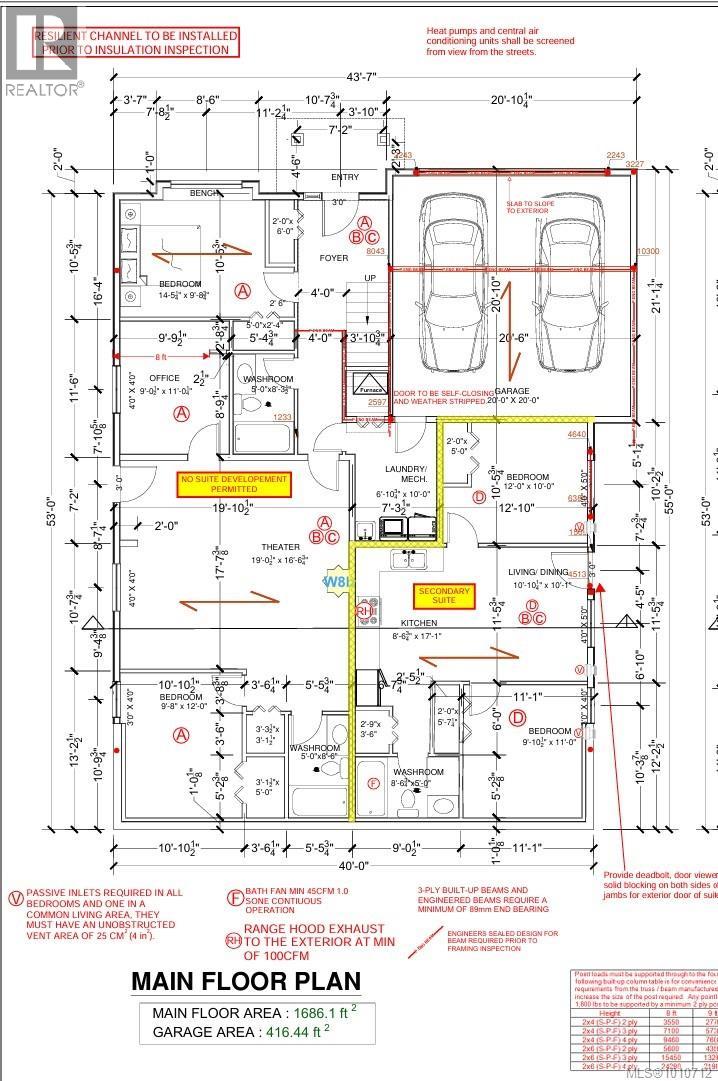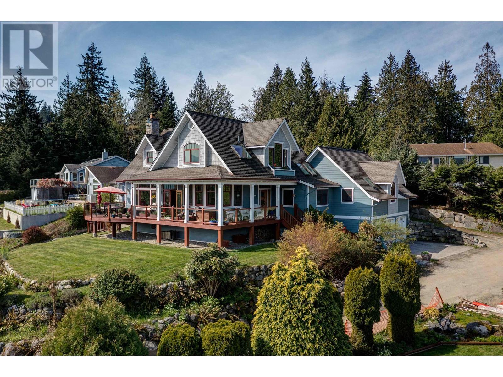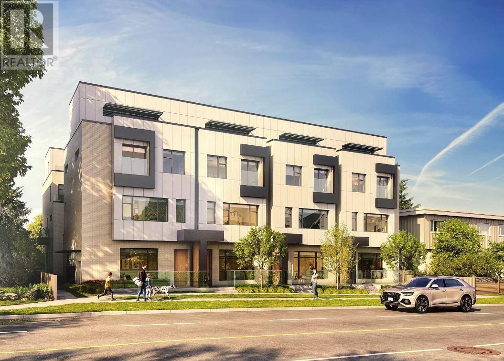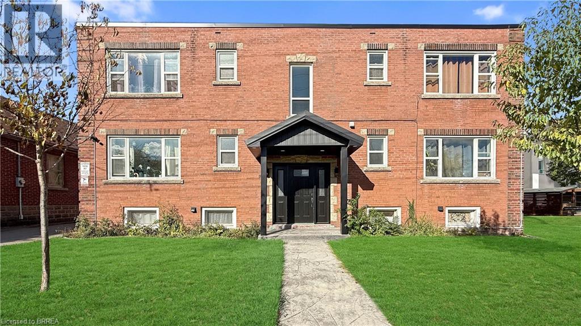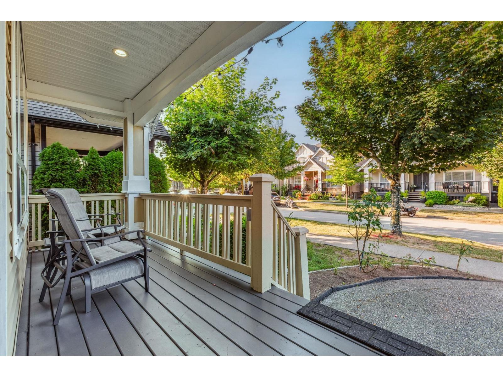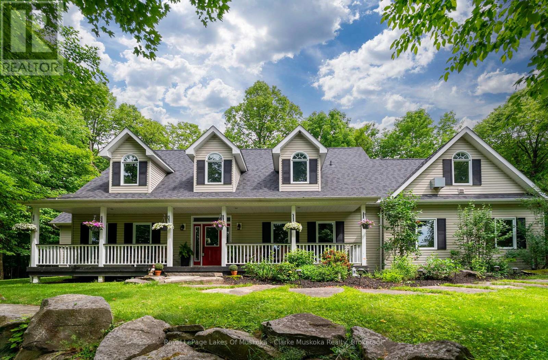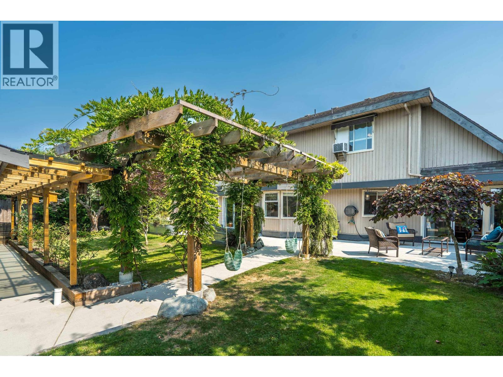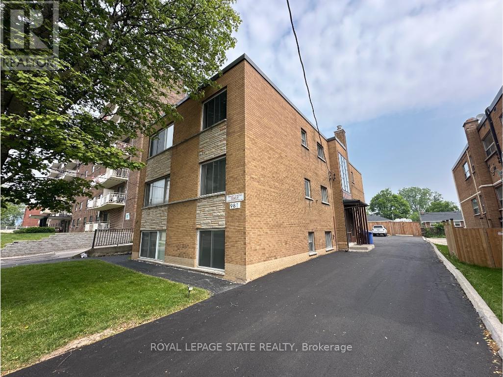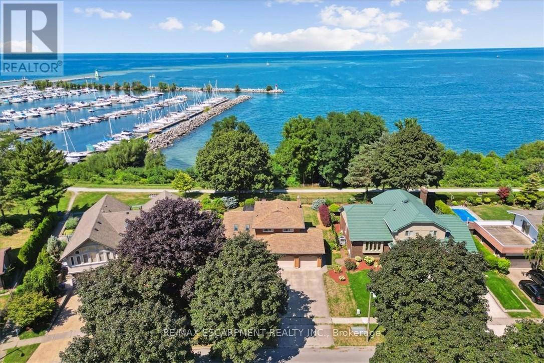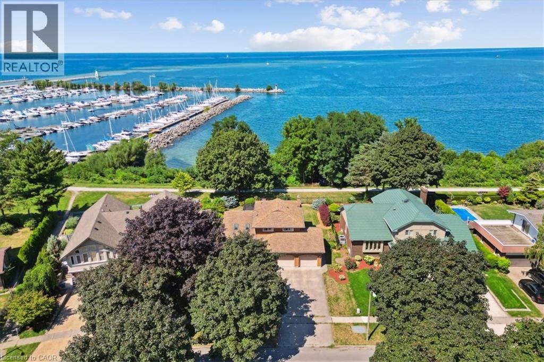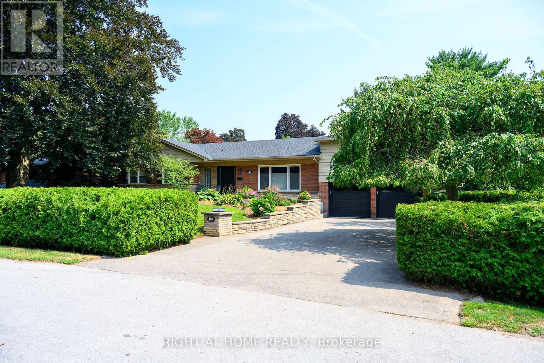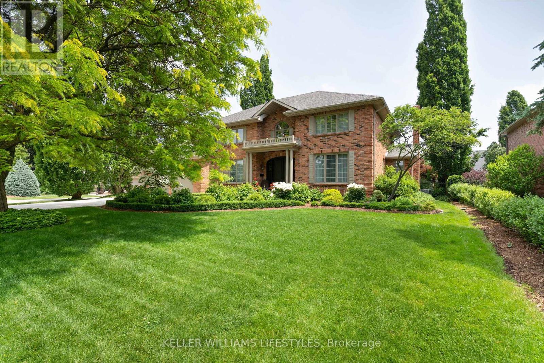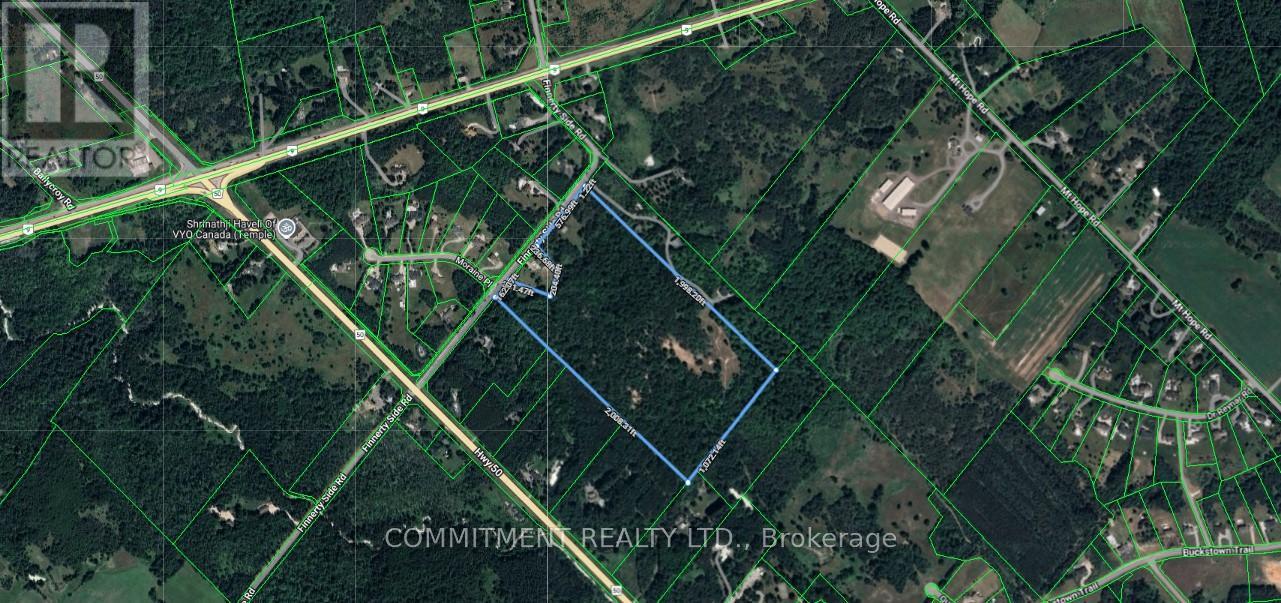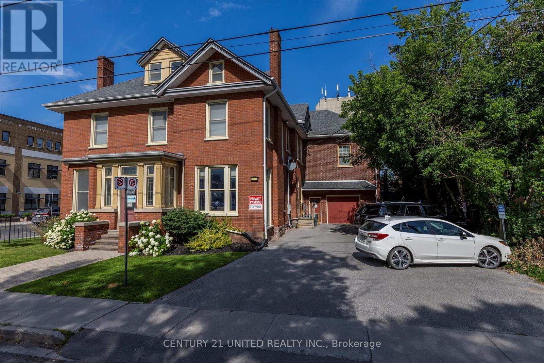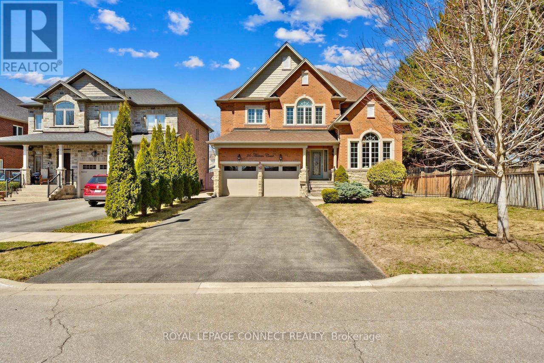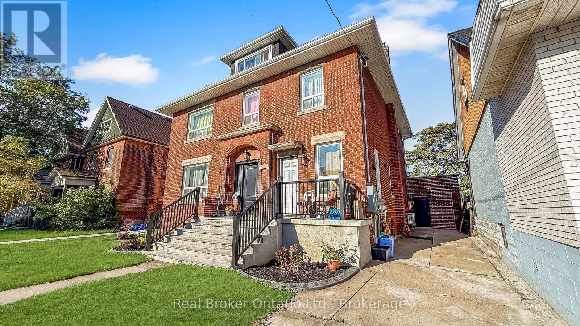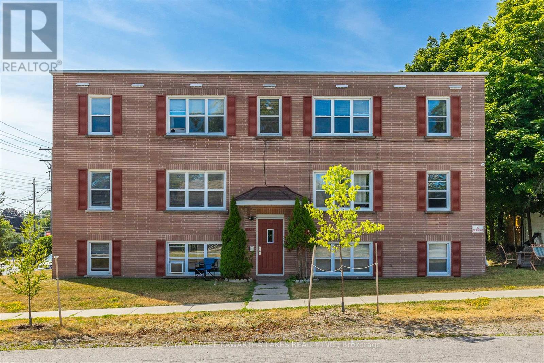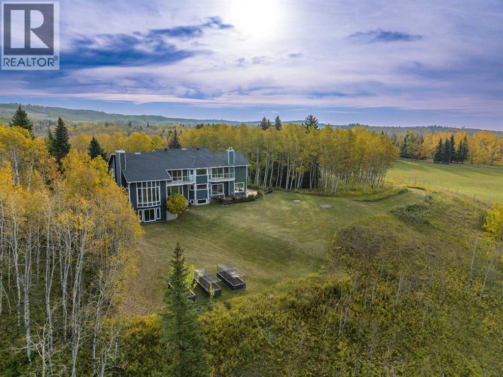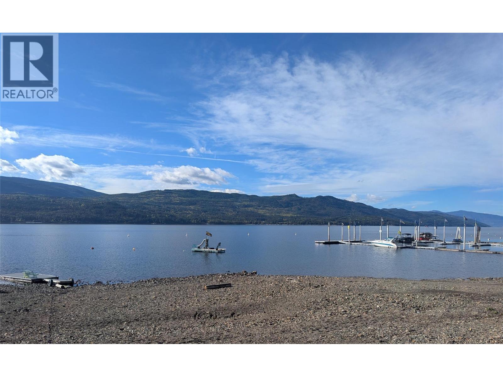2543 168 Street
Surrey, British Columbia
Experience luxury living in this stunning 3-level home featuring 5 bedrooms, and 5 bathrooms across 3,100 sq. ft. The main floor boasts a designer kitchen, 10 FEET ceilings, and a cozy fireplace. Upstairs, the master suite offers a walk-in closet and spa-inspired ensuite, while the fully finished basement includes a 2 bedroom Suite, family room, and rec room with full washroom. Located near Grandview Corners, Grandview Heights Aquatic Centre, Orchard Grove Park, and Grandview Heights Secondary, this is modern living at its best! (id:60626)
Nationwide Realty Corp.
38 Sunrise Way
Priddis Greens, Alberta
Welcome to 38 Sunrise Way – A Masterpiece of Luxury, Privacy, and Design, nestled on one of the most private and picturesque lots in the prestigious Priddis Greens golf community. This exceptional residence offers sweeping views of the mountains, valley, and fairways. This home showcases impeccable craftsmanship and thoughtful design, beginning with a dramatic curved staircase and a custom walnut bench that set the tone for the refined interiors, and a stunning, private den with brand new bay windows, nestled into the greenery. The open-concept main living area is anchored by expansive windows that frame the breathtaking natural surroundings. The chef-inspired kitchen features leathered marble granite countertops, an oversized island with storage, a premium KitchenAid refrigerator with theatre lighting and ice/water dispenser, a Blanco granite sink, a gas range with a sleek hood fan, and a striking green penny tile backsplash, accompanied by a custom seating area looking out into the view. The primary suite is a retreat, with heated floors, dual rain showers with multiple jets, metallic penny tile backsplashes, double vanities, an extended makeup station, and a custom walk-in closet outfitted with high-end organizers. Head down the hall where you’ll find an impressive laundry and mudroom with a raised washer and dryer, sink, and custom cabinetry, and a two piece bathroom with metallic penny tile and leathered marble granite. Head downstairs to the lower level, offering a versatile entertainment space with a wet bar, pool table, ample storage, and flexible areas for hobbies or guest accommodations. A newly added fireplace with upgraded ducting enhances comfort and ambiance. A newly installed sliding patio door with structural beam support leads to a spacious, private deck, ideal for entertaining, featuring sidewalk coating and 220V wiring for future enhancements. The outdoor space offers a stunning opportunity for soaking in the surroundings, looking out across a pan oramic view spanning the south, east, and west. Extensive upgrades include LUX triple-pane windows with aluminum cladding, new engineered hardwood upstairs and luxury vinyl plank downstairs, enhanced lighting with pot lights and USB outlets, ethernet Cat 6 wiring and soundproofing on shared walls, two new furnaces and central A/C, heated, oversized garage with a new door, opener, and space for two vehicles plus a golf cart, smart thermostats and CO2 detectors, new washer and dryer and plumbing fixtures, added roof insulation and weeping tile, new aluminum siding on the garage and front window, and a fully repainted trim package. All bathrooms are appointed with high-efficiency toilets, Blanco sink floating vanities, and designer fixtures. This property is part of a well-managed condo board with a strong reserve fund, offering peace of mind and long-term value. From its elevated design and premium finishes to its unparalleled location, 38 Sunrise Way represents the pinnacle of luxury living. (id:60626)
Real Broker
4655 Ambience Dr
Nanaimo, British Columbia
Indulge in breathtaking panoramic ocean views of Georgia Strait & Winchelsea Islands from this new home in North Nanaimo. The house is close to all levels of schools, few minutes drive to shopping centra and all kinds of facilities. A comprehensive building scheme is in place to ensure high quality residences to protect your investment. upper floor has 3 bedrooms, 2 washrooms, spacious main kitchen, spice kitchen, dining area, great room, large windows for natural light, & large front deck with walk out backyard access. main floor has 2 bedroom legal suite for mortgage helper, 3 extra bedrooms, 2 extra washrooms, and a media room, main house laundry. Sep entrance leads to a legal 2-bedroom suite with in-unit laundry & separate hydro meter. EV Charger & security cameras will be installed. The home comes with 2-5-10 warranty & GST is applicable. Measurements & data deemed reliable but should be verified. (id:60626)
Sutton Group-West Coast Realty (Nan)
6373 N Gale Avenue
Sechelt, British Columbia
Custom built architecturally designed home for the discerning buyer. Built with so many extras - enjoy it all with the fabulous panoramic views of the Sechelt Inlet and the mountain range. Spacious kitchen with granite countertops, living room with wood burning Rumford fireplace, quality wood doors and windows throughout. 3 large bedrooms, 4 bathrooms, an office, two family rooms, workshop, lots of storage, greenhouse/garden shed, beautifully landscaped, wrap around veranda and large garden with patio and sunshade. 24 solar panels for energy saving, HW on demand. Complete with a separate entrance 900 square ft one bedroom suite with loft. Double garage with rough in for electric vehicle charging. Fully serviced RV pad and extra parking space on site. Short drive to all the amenities downtown. (id:60626)
Royal LePage Sussex
655 Gayne Boulevard
Burlington, Ontario
Welcome to this beautifully updated, 5 bedroom, 4 bathroom, sprawling ranch home offering over 3700 sq ft of living space. Ideally situated on an expansive 96 x 124 ft, private, tree lined lot in a quiet, coveted south Aldershot neighbourhood. The quality finishings, functional layout, stunning grounds and desirable location make this a rare find. Step inside to the welcoming foyer which leads to the open concept living room and dinning room featuring hardwood floors, stone fireplace and picture windows. The kitchen feels like your own bistro complete with Wolf range, lots of counter space, plenty of storage with 2 large pantries, ample cupboards, dine-in area and a spectacular view of the backyard. A chef’s dream space to create. The spacious split floor plan is ideal for families. The primary suite with a private den, and a gorgeous updated spa bathroom, a second bedroom plus a powder room are at one end of the home. At the other end, three additional generous sized bedrooms and a newly updated 3 pc bathroom. The incredible backyard is where memories are made. Lounging around the in-ground pool, relaxing under the custom pergola, or entertaining family and friends, it’s like having a private 5 star resort. The lower level of the home offers so much space and versatility. A huge rec room with fireplace and custom bar, 3 pc bathroom, office, den, laundry, workout room and loads of storage including a cedar lined closet. There are three separate entrances to the lower level, the perfect set up for an in-law suite. Fully fenced yard. Double garage with inside entry. Located near Lake Ontario, walking and biking trails, parks, schools and downtown Burlington’s shops and restaurants. Commuting is easy with quick access to the GO train and major highways. 655 Gayne offers an abundance of space and an idyllic lifestyle. All you need to do is unpack and enjoy. Full list of the features and updates available upon request. (id:60626)
Right At Home Realty
112 433 E 3rd Street
North Vancouver, British Columbia
Welcome to TERZA by NAM Developments. A boutique collection of urban townhomes in North Vancouver´s Lower Lonsdale neighborhood. Prime location within walking distance of various parks, schools, recreation and urban conveniences. Contemporary homes that have been intelligently designed to the highest B.C. Building Code Step 4. TERZA is net-zero-ready & will save homeowners up to 50% in energy efficiency & sustainability compared to traditional homes. Luxurious features include: air conditioning, heated bathroom floors, Spacious City View decks, Quartz tops, Kohler fixtures, sleek roller blinds & a Fisher Paykel appliance package. Designed by Helen Basharat of BFA Studio Architects. Walk to Shipyards, Lonsdale Quay and all the funky Lonsdale shops. These homes will not disappoint! (id:60626)
RE/MAX Crest Realty
309 Strathearne Avenue
Hamilton, Ontario
Excellent investment opportunity providing a net income of over $7K/month! All six units are fully renovated and rented at market rent. Just sit back and watch the money roll in! (id:60626)
Real Broker Ontario Ltd.
RE/MAX Real Estate Centre Inc.
19358 73b Avenue
Surrey, British Columbia
Stunning 2-storey home with 2-bedroom suite in Clayton! GREAT location on a quiet street. A traditional 6-bedroom, 4-bath layout with over 3,600 sq.ft. of living space, this home features maple cabinets, high-end stainless steel appliances, and granite countertops throughout. Four bedrooms upstairs plus a 2-bedroom basement suite with an extra rec room that can be used by the owners or the suite! Sunny south-exposed fenced backyard with a custom-built pavilion and deck, perfect for summer BBQs! Double side-by-side garage (EV ready) with 2-car driveway parking for a total of 4 vehicles! Just a short walk to Shannon Park! Private viewings available now! (id:60626)
Oakwyn Realty Ltd.
1259 Golf Course Road
Lake Of Bays, Ontario
Beautiful custom country home tucked away in the Muskoka wilderness. This stunning 3400+ square foot 3 bed + den, 4 bath one of a kind home located in Huntsville fronts onto the fourth hole of the non-operational Pen lake Farms Golf Course. Nestled in the forest, backing onto 120 acres of protected Muskoka Conservancy and situated on a cul-de-sac, this home is a stunning hidden gem that provides unlimited Rooms History tranquility and serenity. With 6+ acres of land, this property offers a retreat-like experience within believable privacy. In addition, this property also has an amazing bonus. With deeded water access to a shared dock on Peninsula Lake (in common with two other properties), you are a short walk away from enjoying all the swimming, boating, fishing a recreational cottage property has to offer. With this property, you truly get the best of both worlds in terms of residential and cottage living! This country home lends itself to convenience as it is close to year round amenities, Deerhurst Resort, doorsteps away to Algonquin Provincial Park, and Limberlost Trails. There is no shortage of activities available for the whole family. 1259 Golf Course Road is waiting for you! (id:60626)
Royal LePage Lakes Of Muskoka - Clarke Muskoka Realty
4553 66 Street
Ladner, British Columbia
Welcome home! This amazing family home with detached studio is one of a kind. Sitting on a 8448 sqft West exposed lot on a no-thru road with larger acreages for peaceful living. From the grand foyer with 18 ft. ceilings to the large open kitchen/ living space spilling out to the private sun drenched yard you won't be disappointed. Large family friendly kitchen with 2 fridges and entertainers island. Three large bedrooms, all with W/I closets. The large primary suite features a 5 pc ensuite with free-standing tub & brand new custom tile shower. VERY RARE - BONUS 875 sq. ft. DETACHED studio awaits your ideas - gym, workshop, or?? All new perimeter drains, All new custom concrete everywhere. Epoxy garage floors too! This house is a must see! Easy walk to Holly elem & quick commute to the 99! (id:60626)
Sutton Group-West Coast Realty (Surrey/24)
981 Mohawk Road E
Hamilton, Ontario
This is a rare turnkey investment opportunity in the heart of Hamilton Mountain - a fully updated and exceptionally maintained six-unit multi-residential building offering four spacious 2-bedroom units, two spacious 1-bedroom units and parking for up to 10 vehicles. Ideally located along one of the city's most vibrant east-west corridors, the property is steps from the Mohawk Sports Complex and sits on a high-visibility transit route with extended bus service. Tenants enjoy unmatched convenience with easy access to Juravinski Hospital, Limeridge Mall, the LINC and Red Hill expressways, Albion Falls, and numerous hiking trails, making this a highly desirable rental location. Pride of ownership is evident throughout, with a long list of recent upgrades ensuring minimal maintenance and maximum efficiency. Improvements include PVC thermal windows, a updated and fully insulated roof (2011), updated kitchen and bathroom cabinetry, copper and ABS plumbing, copper wiring, fresh paint, and new flooring. A high-efficiency IBC boiler system, installed in 2025, adding to the property's operating efficiency. The building also features convenient on-site laundry and includes six sets of fridges and stoves. With excellent net operating income and strong tenant appeal, this is a stable, income-generating asset that's ready to go - Ideal for investors seeking long-term growth in a thriving Hamilton neighbourhood. (id:60626)
Royal LePage State Realty
93 Westgate Park Drive
St. Catharines, Ontario
Here's your chance for a beautifully renovated 3 bedroom, 2.5 bath, double car garage home, overlooking Lake Ontario and Port Dalhousie Marina. Yul love the great room with cathedral ceilings, pot lights, and quality hardwood flooring, gorgeous kitchen with crisp white cabinetry, butcher block counters, and cerulean blue vistas through oversized kitchen windows. The sunken family room features built-in cabinetry, a gas fireplace and a walk out to an updated two tiered deck where you can watch the boats sail by and catch an awe inspiring sunset. The primary bedroom is an oasis with an abundance of closet space and a gorgeous water view. There is ensuite privileges to a bathroom that could be divided in two, plus two more large bedrooms with double closets. The lower level will make an ideal teen retreat or in-law/guest suite, with a kitchen area, a large luxurious new bathroom, a rec room or bedroom with high ceilings, pot lights, a large window, and a large furnace/storage room. Other features include inside entry to the double car garage, sprinkler system, perennial gardens, wrought iron fencing and access to walking trails. Minutes to Port Dalhousie Heritage District, Sunset Beach and the everyone's favourite carousel. Its not just a home, its a lifestyle. Luxury Certified. (id:60626)
RE/MAX Escarpment Realty Inc.
93 Westgate Park Drive
St. Catharines, Ontario
Here’s your chance for a beautifully renovated 3 bedoom, 2.5 bath, double car garage home, overlooking Lake Ontario and Port Dalhousie Marina. You’ll love the great room with cathedral ceilings, pot lights, and quality hardwood flooring, gorgeous kitchen with crisp white cabinetry, butcher block counters, and cerulean blue vistas through oversized kitchen windows. The sunken family room features built-in cabinetry, a gas fireplace and a walk out to an updated two tiered deck where you can watch the boats sail by and catch an awe inspiring sunset. The primary bedroom is an oasis with an abundance of closet space and a gorgeous water view. There is ensuite privileges to a bathroom that could be divided in two, plus two more large bedrooms with double closets. The lower level will make an ideal teen retreat or in-law/guest suite, with a kitchen area, a large luxurious new bathroom, a rec room or bedroom with high ceilings, pot lights, a large window, and a large furnace/storage room. Other features include inside entry to the double car garage, sprinkler system, perennial gardens, wrought iron fencing and access to walking trails. Minutes to Port Dalhousie Heritage District, Sunset Beach and the everyone’s favourite carousel. It’s not just a home, it’s a lifestyle. Luxury Certified. (id:60626)
RE/MAX Escarpment Realty Inc.
655 Gayne Boulevard
Burlington, Ontario
Welcome to this beautifully updated, 5 bedroom, 4 bathroom, sprawling ranch home offering over 3700 sq ft of living space. Ideally situated on an expansive 96 x 124 ft, private, tree lined lot in a quiet, coveted south Aldershot neighbourhood. The quality finishings, functional layout, stunning grounds and desirable location make this a rare find. Step inside to the welcoming foyer which leads to the open concept living room and dinning room featuring hardwood floors, stone fireplace and picture windows. The kitchen feels like your own bistro complete with Wolf range, lots of counter space, plenty of storage with 2 large pantries, ample cupboards, dine-in area and a spectacular view of the backyard. A chefs dream space to create. The spacious split floor plan is ideal for families. The primary suite with a private den, and a gorgeous updated spa bathroom, a second bedroom plus a powder room are at one end of the home. At the other end, three additional generous sized bedrooms and a newly updated 3 pc bathroom. The incredible backyard is where memories are made. Lounging around the in-ground pool, relaxing under the custom pergola, or entertaining family and friends, its like having a private 5 star resort. The lower level of the home offers so much space and versatility. A huge rec room with fireplace and custom bar, 3 pc bathroom, office, den, laundry, workout room and loads of storage including a cedar lined closet. There are three separate entrances to the lower level, the perfect set up for an in-law suite. Fully fenced yard. Double garage with inside entry. Located near Lake Ontario, walking and biking trails, parks, schools and downtown Burlingtons shops and restaurants. Commuting is easy with quick access to the GO train and major highways. 655 Gayne offers an abundance of space and an idyllic lifestyle. All you need to do is unpack and enjoy. Full list of the features and updates available upon request. (id:60626)
Right At Home Realty
3573 Fiorina Street
Windsor, Ontario
Build your dream home on this vacant lot in LaSalle's prestigious Seven Lakes community. HADI CUSTOM HOMES proudly presents this massive 2 storey, to be built home that you can personalize with your own selections. The main floor boasts a bright living room with 17 ft. ceilings and gas fireplace, an inviting dining room with access to a covered patio, a functional kitchen with quartz counter tops, a bedroom, and a 4 PC bath. The second story offers two suites: a Master Suite and Mother-In-Law Suite each with a private ensuite bath. The Master Suite also features a spacious W/I closet and has access to a large private balcony. 2 additional bedrooms, a 4 PC bath and laundry room complete the second floor of this gorgeous home. With a 3 car garage, additional basement space, and side entrance this is truly the home you deserve. Pictures are from a previous model and have been virtually staged. (id:60626)
Realty One Group Flagship
95 Highland Woods Court
London South, Ontario
Welcome to 95 Highland Woods Court, an executive residence tucked within one of London's most coveted neighbourhoods, just steps from Highland Country Club. With over 4,900 sq ft of finished living space, this custom-built 4-bedroom, 4-bathroom home offers privacy, prestige, and presence on a quiet court lined with mature trees. From the concrete drive to the manicured landscaping, the curb appeal is commanding. Inside, the grand foyer sets the tone with sweeping oak stairs and elegant sight lines. A formal living room, spacious dining room and sunken family room with a gas fireplace offer warm, refined spaces for everyday living and special occasions. The sunroom overlooks the tranquil backyard and pool area, while the well-appointed kitchen and breakfast area offer both function and flexibility, with walkout access to the rear patio. Upstairs, the expansive primary suite is a true retreat, featuring a rare 6-piece ensuite and a 9'8" x 9'5" walk-in closet with custom cabinetry. Three oversized bedrooms, one with its own walk-in closet, share a beautifully updated 5-piece bathroom. The finished lower level adds exceptional versatility. A sprawling recreation room provides zones for movie nights, games or fitness, complemented by a quiet den or home office and a 2-piece bathroom. A substantial utility room and additional unfinished space offer excellent storage or workshop potential. Outdoors, enjoy sunny days beside the inground pool and evenings under the canopy of mature trees that frame the fully fenced backyard. The poolside cabana has a 2-piece bathroom. With a 3-car tandem garage, main-floor laundry, and proximity to top-rated schools, hospitals, shopping, and transit, this home blends thoughtful design with everyday convenience. Homes on Highland Woods Court are rarely available. Secure your opportunity to own one of the finest. (id:60626)
Keller Williams Lifestyles
9125 Finnerty Side Road
Caledon, Ontario
**** Power of Sale **** Build your own Dream Home and Develop the balance of land as Subdivision, 45.78 Acres Lot, Property is surrounded by luxurious Multi Million Custom Built Homes, VTB Available with strong collateral (id:60626)
Commitment Realty Ltd.
318 Stewart Street
Peterborough, Ontario
Beautifully maintained 6,200 square foot Building, with over $350,000 in recent upgrades including Electrical, Plumbing, Heating, Air Conditioning, new Boiler and extensive Interior Renovations, is located in the downtown core at the corner of Charlotte St. and Stewart St. The walk-up Attic, when finished, will provide an additional 800 square feet of leasable space. This property offers high quality tenants and a cap rate of approximately 7.5. The C50 Zoning permits many uses including a Retail Establishment, Food or Drug Store, an Office, a Clinic, a Place of Assembly or Entertainment, Gym or Health Club, a Craft Shop, Financial Institution, etc., etc. (id:60626)
Century 21 United Realty Inc.
26 Antrim Court
Caledon, Ontario
2,803SF (4,181SF - Living Space) Move-in Ready. One of 23 exclusively built executive homes on quiet cul-de-sac beside court house and town hall. No.26 directly overlooks cul-de-sac, has a wider lot at rear, and no immediate neighbour on one side. A FEW UNIQUE FEATURES: 2-storey dining room with balcony above (see photos). High Ceilings in Living/ Great Room. French Door walk out to rear patio. Access to basement from garage through mudroom. Open concept basement apartment layout can accommodate 2 bedrooms (each with a window). Accessory unit income can be approx $2500 +/-. Outdoor kitchen with water & hydro.470SF Finished Garage with 11ft ceilings allowing optimal vehicle lift. Double wrought iron gate perfect for boat storage on north side. Extensive hard/ soft landscaping with inground sprinklers and hydro lines including in flower beds. Click Link to review extensive List of Upgrades - This is an Executive Home!!! | Rounded corner drywall, plaster crown mouldings throughout, flat/ smooth ceilings, travertine flooring and showers, 8" baseboards, 2024 Kohler toilets throughout, potlights throughout, 3" maple hardwood on main and upper, laminate in basement. Extensive maple kitchen cabinetry with CUSTOM organizers and a huge pantry, granite counters, crystal light fixtures, Review List of Inclusions below - Yes everything is included! See attached Hood Q Report for neighbourhood amenities including schools (Public, Catholic, Private), Parks and Recreational, Transit, Health and Safety Services. (id:60626)
Royal LePage Connect Realty
119 Ottawa Street N
Hamilton, Ontario
Exceptional investment opportunity offering strong net income and excellent long-term potential. Each unit is thoughtfully designed for comfort and functionality. Located in a high-demand area close to transit, shopping, parks, and major amenities ensuring consistent tenant appeal. (id:60626)
Real Broker Ontario Ltd.
RE/MAX Real Estate Centre Inc.
455 Cordach Crescent
Peterborough, Ontario
Attention investors! Don't miss the chance to own a spotless, purpose-built six-plex that's ready to go and full of excellent tenants (already in place). Located in a desirable north-central neighbourhood, this building is a short walk to downtown and the beautiful Jackson Park trails, and right on a bus route making it super convenient for renters. This property has been lovingly maintained with updates that show true pride of ownership. Tenants pay their own hydro, hot water tank rental, internet, and insurance, keeping your costs low! As the landlord, you only pay for the heat (managed by a central thermostat). There's also coin laundry in a shared space, plus individual storage lockers for each unit; a bonus feature tenants love. Recent updates include new windows (2016/17), rubber membrane roof (2016), natural gas hot water boiler (2011), updated bathroom plumbing (2008), fresh paint, beautiful hardwood floors, and stylish marble tub surrounds. Turnkey and ready for your portfolio, this clean and solid building is a smart move for any serious investor looking for long-term value. Income and expense sheets available upon request. Don't wait! Reach out today to see why this property stands out from the rest. This opportunity won't last! Additional photos of units can be provided upon request. (id:60626)
Royal LePage Kawartha Lakes Realty Inc.
2511687;6;1
Rural Foothills County, Alberta
STUNNING MOUNTAIN VIEWS!! Here is an INCREDIBLE 5,437 SQ FT 2 STOREY HOUSE on 3.68 ACRES incl/HUGE 27’0” X 25’4” ATTACHED OVERSIZED TRIPLE CAR GARAGE, w/4 BEDROOMS, 3 ½ BATHROOMS, + plenty of room for RV PARKING in Rural FOOTHILLS COUNTY!! This Acreage has LOW MAINTENANCE LANDSCAPING with w/TREES, BUSHES, GRASS, + 3 PATIOS + 1 DECK + 2 BALCONIES to sit back to ENJOY the "SPECTACULAR" MOUNTAIN VIEWS/SUNSETS. Stepping onto the FRONT PORCH through the FRENCH DOORS, you’re welcomed by a CURVED STAIRCASE + VAULTED KNOCKDOWN CEILINGS. The LAUNDRY/MUDROOM sits to the right with DIRECT access to the GARAGE. Through the ARCHWAY is the LIVING ROOM, w/ VAULTED CEILINGS, a WET BAR, a STUNNING BRICK WOOD BURNING Fireplace + direct access to the back DECK. The DINING ROOM will sit loved ones for SPECIAL MEALS or GAME NIGHTS. The WARM + COZY Kitchen is equipped with GRANITE COUNTERS, a LARGE Kitchen Island w/a PREP SINK - PERFECT for baking or Cooking Large Meals, SS APPLIANCES incl/GAS RANGE, + PANTRY + BREAKFAST BAR. The Breakfast nook is IDEAL for casual dining w/DIRECT ACCESS to the FRONT PATIO. A COZY Family room w/PATIO access and a WOOD BURNING FIREPLACE is the PERFECT place to unwind. Adjoined to the Family Room is the SUN-FILLED SUNROOM w/180 degree VIEWS out the windows. Toward the Foyer is the 2 pc bathroom for guests and a Convenient Office, PERFECT for some WORK FROM HOME Flexibility. Heading up the Staircase are 4 GOOD-SIZED Bedrooms. Bedroom 4 is to the right - Bedroom 3, shares a stunning view from a PRIVATE BALCONY with Bedroom 2. Across the hall is the shared 4 pc bath. The UNIQUE Primary room has a spacious 5 pc bath w/a private water closet + a walk-in closet + ENJOY a quiet sunset on your PRIVATE BALCONY + additional views through the Sunroom!!Down in the Carpeted WALKOUT BASEMENT is the 29’8” X 18’9” FAMILY ROOM that is PERFECT for those MOVIE NIGHTS, + ENTERTAINING!! The LARGE REC-ROOM PROVIDES PLENTY OF SPACE FOR A POOL TABLE or GAMES, with EXTRA space in the FLEX ROOM for a home GYM. AN updated 3 pc BATH w/HEATED TILED Floor. There is a Door w/Stairs that leads up to the Garage, which is a SEPARATE ENTRANCE + 2 STORAGE ROOMS, a UTILITY ROOM. NOTABLE UPGRADES: TRIPLE PANE Windows 2018, Doors 2018, 2 Furnaces 2019, Roof 2015. Perfectly located just off 192 STREET W, south of HIGHWAY 22X, this property offers a rare blend of PEACEFUL SECLUSION + QUICK ACCESS to CALGARY (13 Min), PRIDDIS, AND THE ROCKY MOUNTAINS. Enjoy the SERENITY of this remarkable landscape, with 11 MINS TO MILLARVILLE SCHOOL (K–8) and 17 MINS TO OILFIELDS HIGH SCHOOL (9–12), 20 MINS to Groceries and Shopping. Located within a DARK SKY PRESERVE AREA, evenings here are nothing short of spectacular - CRYSTAL-CLEAR NIGHT SKIES illuminated by a CANOPY OF STARS. Every acre of this land tells a story of TRANQUILITY, POSSIBILITY, AND TIMELESS ALBERTA BEAUTY-a place to build your future and a lasting legacy. There is so much VALUE in this SPECTACULAR HOME! (id:60626)
RE/MAX House Of Real Estate
309 Strathearne Avenue
Hamilton, Ontario
Excellent investment opportunity providing a net income of over $7K/month! All six units are fully renovated and rented at market rent. Just sit back and watch the money roll in! (id:60626)
Real Broker Ontario Ltd.
RE/MAX Real Estate Centre Inc.
7780 Bentley Road
Anglemont, British Columbia
What are you waiting for? Discover your family's summer paradise, featuring 100 feet of breathtaking south-facing waterfront on Shuswap Lake. This expansive property boasts a sizable home and a separate cabin, providing ample space for a large family and numerous friends. The large kitchen, complete with an island, is perfect for entertaining, and the living room seamlessly transitions to the outdoors with its wide-opening doors. Relish the extensive 1100 sq.ft. deck throughout the summer. Available as a fully-equipped retreat, all you need to bring are your clothes to relax. Situated next to Anglemont Marina, you're granted convenient access to boat and summer toy rentals, alongside a food and liquor store. A swimming dock and buoy are included for added enjoyment. Seize the opportunity to enjoy this beauty, with the possibility of expedited possession. Why travel abroad, when you can have the ideal place right here in Canada. (id:60626)
Riley & Associates Realty Ltd.

