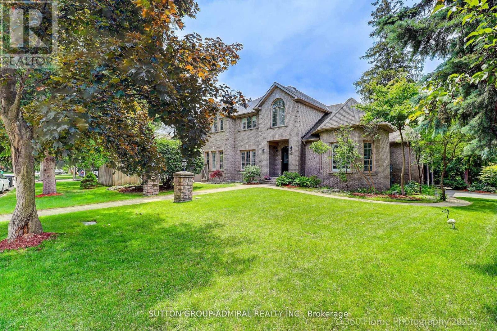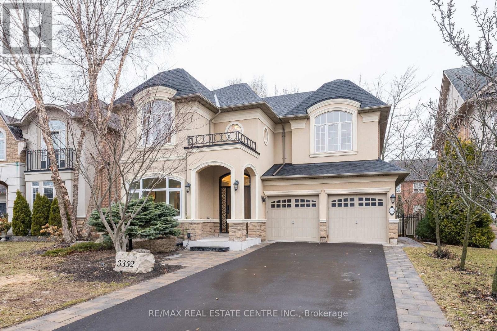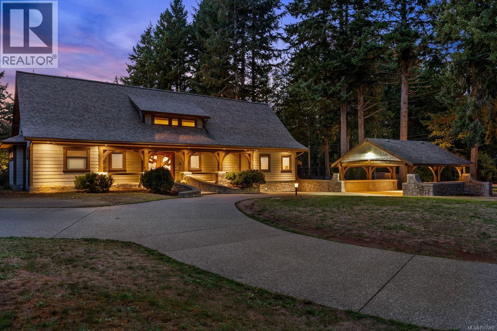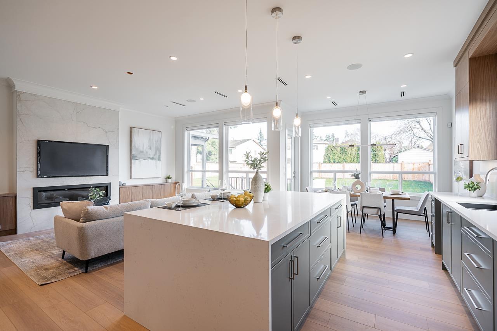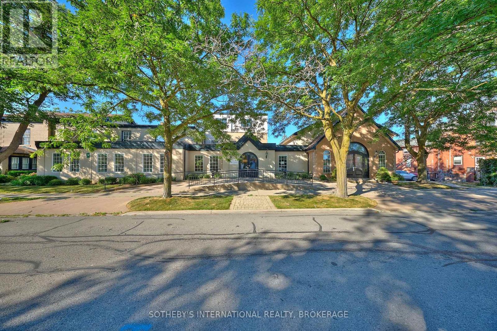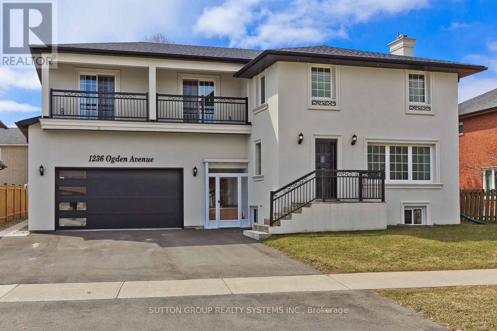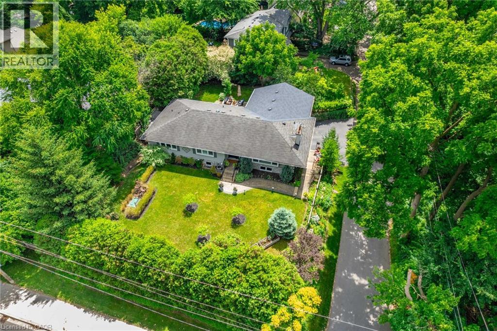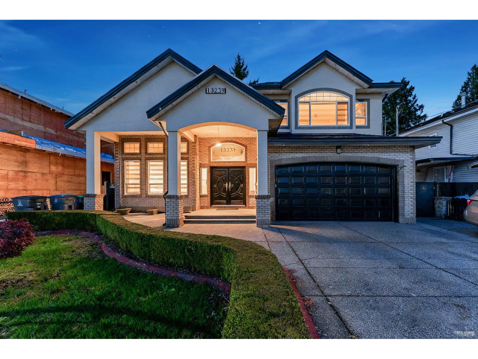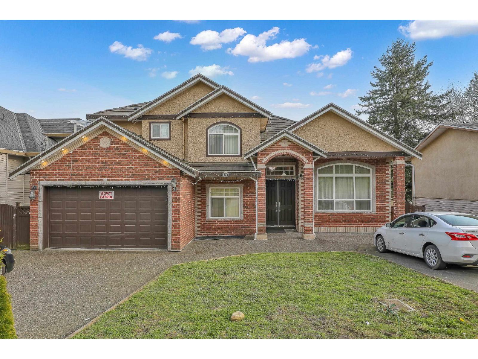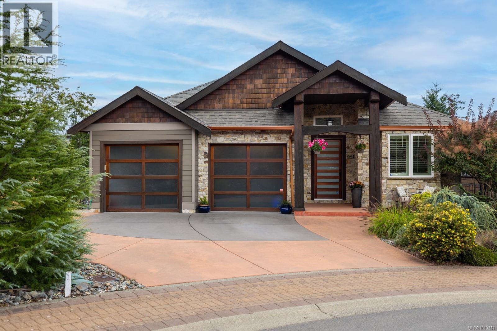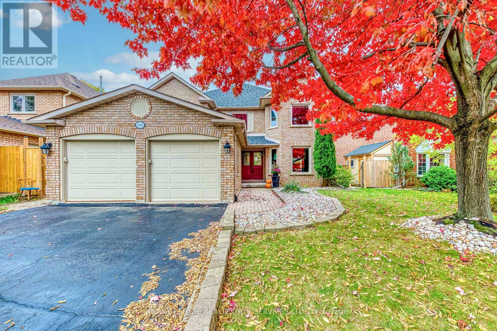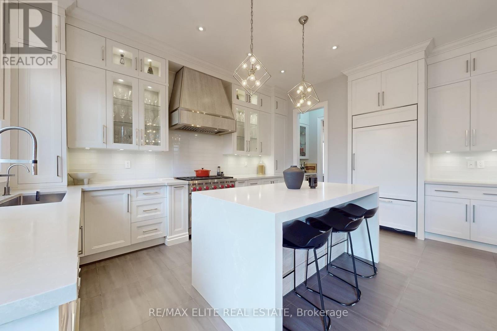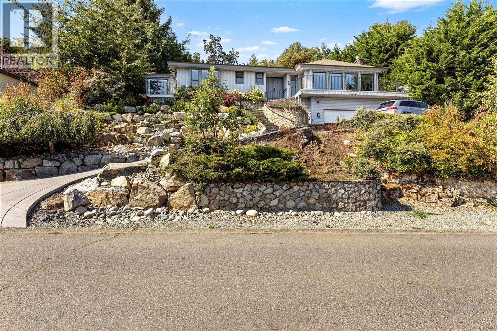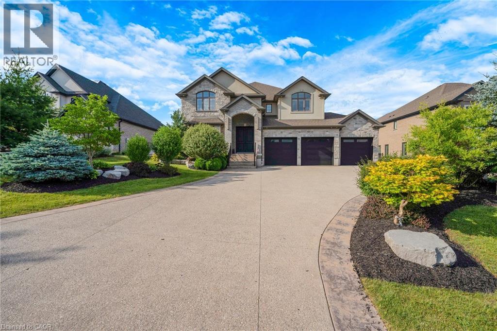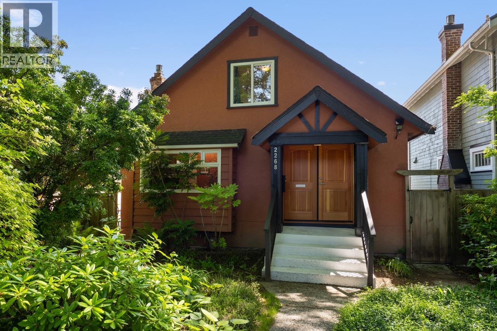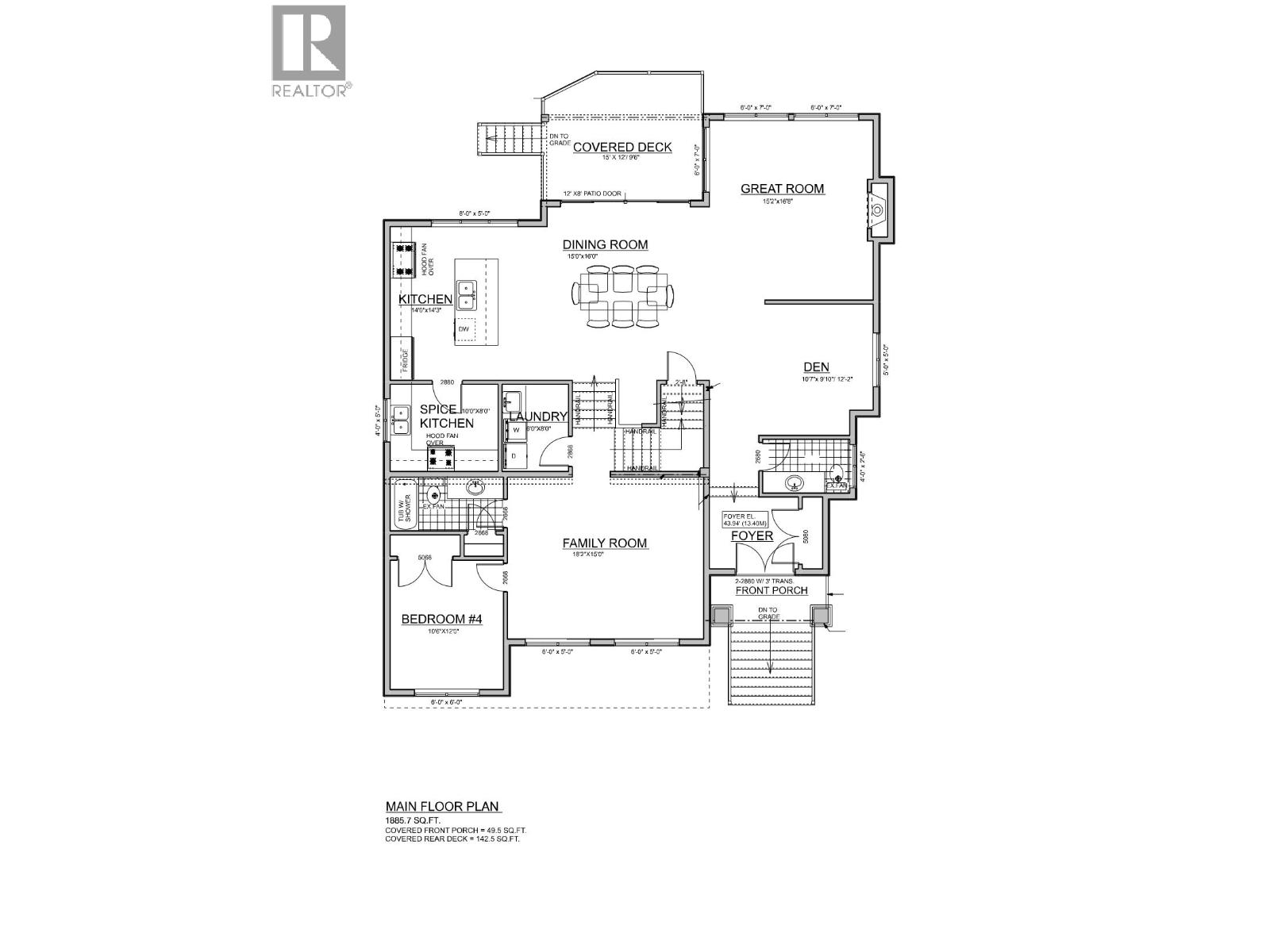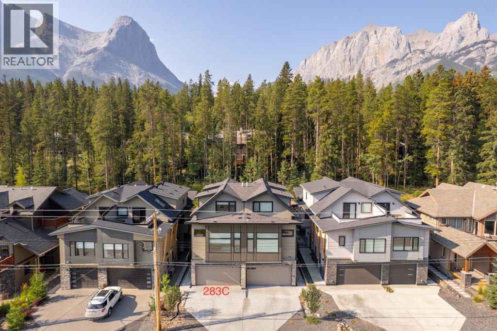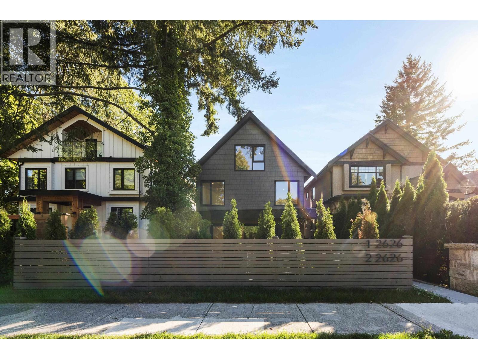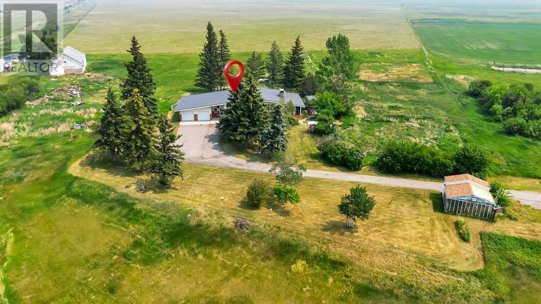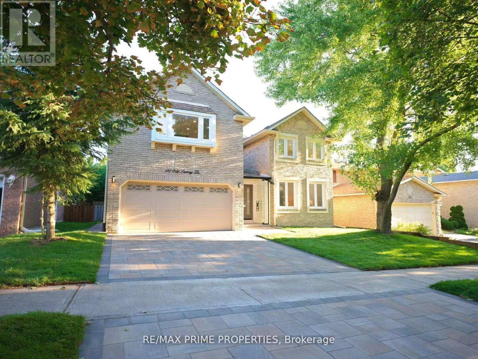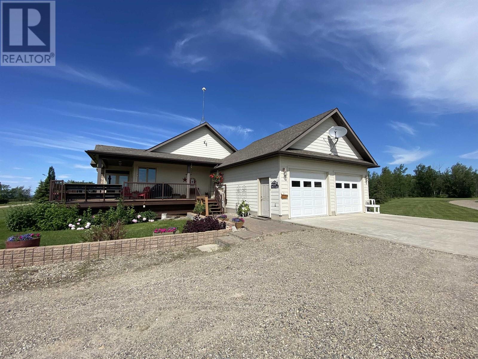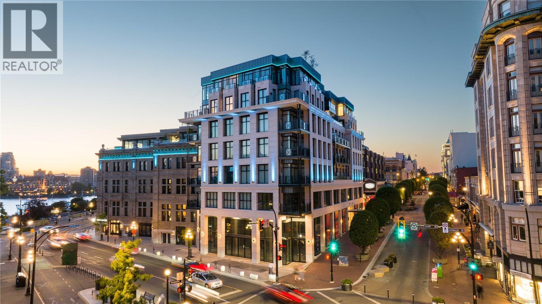1591 Hampshire Crescent
Mississauga, Ontario
donot miss this spotless detached home. super super location in Quiet Neighborhood Of Mineola. 4+1 Bedrooms & 4 Baths. Approx 2,860 Sqft on huge corner lot with professional landscape .Finished W/O Basement. bright and sunny house .Modern Eat In Kitchen. Tops, S/S Appliances & W/O To Patio. Generous Sized Master With W/I Closet & 5 Pc Ensuite Bath W/Dressing Area. Near Parks And Port Credit Marina. Easy Access To Qew & Mins To Downtown .shows 10+++. (id:60626)
Sutton Group-Admiral Realty Inc.
3352 Petrie Way
Oakville, Ontario
Fabolous Fully Upgraded Property with Approximately 4500 Sqf of Living Space, Including State of the Art Kitchen with Jenn-Air Appliances and Double Wall Oven and Highest End Veneer Kitchen Cabinets, Sintered Stone Top and Flooring for Kitchen and Servery Area, as well as spacious Breakfast Area with Bi-Folding Alminum Door! Amazing Open to Above Family Room with Decorative Fireplace Welcoming you with Unique Fluted Panels Solid Wood Main Door! $$$$Spent on Highest End Renovation and Upgrades Including Riobel Faucets for the Six washrooms! This Property has Four Bedrooms in Second Floor with three Washrooms. Legal Professionally Finished Basement With Full Kitchen, Laundry Two Bedrooms, Two Washroom, and Separate Entrance for additional Income! Engineered hardwood Through Out! New Highest Quality Duration Shingles! Situated Just Steps from the Lakeshore Rd. and the Beach! DO NOT MISS THIS DREAM HOME! Modern Top Quality Electrical Fixtures through out with walls wainscoting at the Main Floor. (id:60626)
RE/MAX Real Estate Centre Inc.
205 Mulholland Dr
Comox, British Columbia
Nestled on a one-acre corner lot just minutes from downtown Comox, this fully renovated home offers a thoughtful layout with generous living spaces and modern conveniences. The main floor features an open-concept kitchen, dining, and living area with sliding doors opening to the back patio and private yard. The primary suite on this level includes a four-piece ensuite and direct access to a backyard deck. A secondary entrance, mudroom, pantry, and laundry room complete the main level for added functionality. Upstairs, four well-proportioned bedrooms, two bathrooms, and a family room provide flexible space for everyday living or hosting guests. The upper deck offers a quiet overlook of the landscaped garden below. Outside, an in-law suite with a garage and workshop below adds further accommodation options. Ample parking is available for RVs and boats. This property delivers a comfortable balance of rural living with easy access to in-town amenities. (id:60626)
Engel & Volkers Vancouver Island North
7458 115 Street
Delta, British Columbia
Brand-new custom-built home in North Delta! Featuring 8 bedrooms and 7 bathrooms, this home is designed for modern family living. The main floor boasts a bright open-concept layout with a spacious living room, elegant dining area, gourmet kitchen, and wok kitchen. A main-floor bedroom offers flexibility for guests or multi-generational living. Upstairs, find 4 spacious bedrooms, including a luxurious primary suite with a spa-like ensuite and walk-in closet. The basement level includes a 2 bedroom suite along with a rec room w/wet bar for you to bring your ideas. Extras include radiant heating, A/C, a double garage, and a private yard. Close to schools, parks, shopping, and transit! Call today! (id:60626)
Royal LePage Global Force Realty
45 Court Street
St. Catharines, Ontario
An Exceptional Opportunity To Acquire A Well-Established Commercial Property In The Heart Of Downtown St. Catharines. Garden City Funerals & Cremations Has Been A Trusted Presence In The Community For Over A Century, Proudly Serving Generations Of Families From Its Prominent Location On Historic Court Street. This Purpose-Built Facility Is Thoughtfully Laid Out To Support Its Current Use, With A Functional And Respectful Flow Throughout. Visitors Are Welcomed Into Warm And Inviting Public Spaces, While The Private Rooms And Operational Areas Have Been Maintained With Professionalism And Care. The Building's Layout Is Ideal For Continued Use As A Funeral Or Professional Service Operation, Or Could Be Adapted To Suit A Wide Range Of Commercial Or Institutional Uses. With Excellent Street Visibility And Generous On-Site Parking, The Property Is Well-Positioned To Support Client Access And Operational Efficiency. Located In A Thriving And Walkable Downtown Core, This Site Benefits From High Exposure, Strong Local Demographics, And Proximity To Key Amenities, Transit, And Arterial Routes. Zoned For Flexible Commercial And Institutional Uses, This Offering Provides Both Immediate Utility And Long-Term Potential. Rarely Does Such A Legacy-Rich, Centrally Located Property Become Available. Whether Continuing Its Longstanding Tradition Of Service Or Reimagining The Space For A New Purpose, This Is A True Cornerstone Opportunity In One Of Niagara's Most Vibrant Urban Setting (id:60626)
Sotheby's International Realty
1236 Ogden Avenue
Mississauga, Ontario
Rare One of a Kind in Sought after Lakeview Location.**Multi Generational Family Home** There is Nothing Like This! Two Separate Houses In One. Tons Of Natural Light. Spacious Eat-In KItchens. Quarts and marble countertops. Hardwood troughout. Large Fenced Backyard. Excellent Location with Everything at your Fingertips. Bus stop at doorstep, Minutes to Downtown Toronto, Walk to Library, French school, High School and Community Centre. Min to GO and Walk to Inspiration Lakeview. Over 5000 sqft of Living Space. Basement with Separate Entrance (see Floor Plans). This home is perfect for the Growing Family, In laws and Adult Children Moving Back home, or Live in One and Rent - A Truly Must See Unique Home - Just Breathtaking! (id:60626)
Sutton Group Realty Systems Inc.
4306 Lakeshore Road
Burlington, Ontario
Exceptional opportunity on the prestigious south side of Lakeshore Road, right next to the iconic Palette Mansion. This beautifully renovated 3+2 bedroom, 3-bathroom bungalow offers over 3,400 sq. ft. of finished living space and a flexible layout ideal for downsizers, multigenerational living, or income potential. The main level boasts 3 spacious bedrooms, including a private primary suite with a generous walk-in closet and a spa-like 5-piece ensuite. The gourmet kitchen, elegant dining area, and sun-filled living room with fireplace create an inviting space perfect for both everyday living and entertaining. The fully finished lower level features a separate entrance, large family room with fireplace, wet bar, 2 additional bedrooms, and a full bath — a perfect setup for extended family, guests, or rental use. Enjoy multiple outdoor living areas, including a welcoming front patio and a private side terrace, ideal for alfresco dining or quiet moments. The smart L-shaped layout enhances privacy and natural light, and the inside-entry garage adds convenience. Located in one of Burlington’s most desirable school districts and just steps to the lake, parks, trails, and all amenities — this is Lakeshore living at its best (id:60626)
RE/MAX Escarpment Realty Inc.
13239 89 Avenue
Surrey, British Columbia
Welcome to this beautiful, bright and well kept 2 level home that comes with 7 bedrooms and 6 bathrooms. Main floor features high ceiling living area with gas fireplace & huge dining area, family room with cedar plank ceiling, open concept kitchen with large island, separate sitting area, granite counter tops, work kitchen & high end S/S appliances. Upstairs features 2 master bedrooms, 2 rooms with Jack & Jill washroom and a bonus media room or sitting area. This home has 2 unauthorized suites (2+1) with separate entrance. Covered patio to enjoy all year round, fully fenced private back yard, double car garage with gated driveway. Radiant heat, built in vacuum & security camera system. Walking distance to school and transit. (id:60626)
Century 21 Aaa Realty Inc.
16796 16a Avenue
Surrey, British Columbia
Welcome to one of the most desirable areas in South Surrey. This amazing open concept home features a total of 7 Bedrooms and 6 Bathrooms with 3,800 SQ.FT. of living space on a large 5,785 SQ.FT. lot! As you walk in you are greeted with a open concept foyer leading you into a large Family room/Kitchen with a bonus SPICE KITCHEN! Quartz counters, Solid wood cabinets, Jenn-Air appliances, and a security camera system built in. Top floor consists of 4 large bedrooms, 3 bathrooms and laundry, master bedroom also has a balcony with amazing views! Basement has potential for 2 Separate suites, 1 Bedroom and bath each. Currently has one LEGAL SUITE. Central location with tons of nearby amenities, top rated schools, recreation centre, easy highway access and much more, this home is a must see! (id:60626)
Laboutique Realty
14078 68 Avenue
Surrey, British Columbia
Don't miss this East Newton beauty offering 9 bedrooms and 7 bathrooms, built over 5,300 sq. ft. on a 7,716 sq. ft. lot! The main floor features a high-ceiling entry foyer, open-concept kitchen with granite countertops, stainless steel appliances, a spacious family room, living room, dining area, and a bedroom perfect for elders. Upstairs has 4 bedrooms, including 3 master bedrooms with ensuites and large closets-the main master includes a Jacuzzi and standing shower. This home also comes with 3 mortgage helper suites (3+2+1), all registered with the City of Surrey. Enjoy gorgeous mountain views from the balcony and added privacy with a greenbelt behind. Located just steps from Georges Vanier Elementary, Hazelwood Park, and minutes to Sullivan Heights Secondary.O/H Sunday Nov 9, 1pm to 3pm (id:60626)
Exp Realty Of Canada
2027 Hedgestone Lane
Langford, British Columbia
OPEN HOUSE Sunday November 9th, 2-4pm...Experience unparalleled craftsmanship in this West Coast contemporary residence on Bear Mountain, ideally positioned at the end of a private cul-de-sac with sweeping views of the Jack Nicklaus–designed 18th fairway & green. Offering 3,381sqft, 3 beds + office & 4 baths, the home is filled with refined finishes: 12’ ceilings, oak flooring, custom millwork, quartz counters, heated tile, & solid fir accents. The gourmet kitchen opens to a light-filled great rm w/gas FP, while a custom wine cellar sets the stage for elegant entertaining. The primary suite impresses w/walk-in & spa-inspired ensuite; a 2nd primary suite, family rm, 2nd kitchen, & guest quarters are found on the lower level. Multiple decks & professionally landscaped gardens frame the stunning golf course backdrop. $150,000 renovation completed in the last couple of years. A $60K golf membership completes this rare offering designed for those seeking luxury & lifestyle in one of Victoria’s most prestigious communities. (id:60626)
Sotheby's International Realty Canada
1366 Fieldcrest Lane
Oakville, Ontario
Discover Your Multi-Generational Home: Spacious 4+2 Bed, 6 Bath with In-Law Suite in Glen Abbey! Welcome to a well-maintained home offering potential for income or multi-generational living in the sought-after Glen Abbey community! This generous 3400 sq ft retreat is tucked away on a peaceful street, just steps from top schools, scenic trails, and amenities that cater to every age group. Enjoy a versatile layout on the main floor with a dedicated office/5th bedroom, inviting living and dining areas, and a cozy family room with a classic wood-burning fireplace. The upper level includes four comfortable bedrooms and three full baths, featuring a master and a second suite, plus a handy Jack-and-Jill arrangement - providing space for everyone. The fully completed basement presents a valuable opportunity with two separate apartments, each with its own kitchen and bath, accessible through a separate entrance-ideal for extended family or rental income. Enjoy sunny days in the southeast-facing backyard, with a pool set on a quiet ravine lot. Commuting is easy with quick access to the GO Train, Highway 403, and QEW. This property blends comfort, functional living, and a prime location - perfect for accommodating a multi-generational family or savvy investor! (id:60626)
Royal LePage Real Estate Services Ltd.
7 Colyton Court
Aurora, Ontario
Welcome to this exquisite custom-built luxury home tucked away on a quiet cul-de-sac of only 7 residences. Designed with the highest attention to detail, this home offers a unique blend of elegance, comfort, and modern convenience.Step inside to a thoughtfully designed custom floorplan with premium finishes throughout. Enjoy a gourmet custom kitchen with built-in cabinetry and designer vanities, complemented by closet built-ins in every room. The finished basement features an entertainment kitchen, radiant floor heating, and premium upgrades at every corner. From wide-plank floors and custom stairs to high-end tiles, counters, fixtures, and fireplaces, no detail has been overlooked.The home is also feature in-ceiling speakers throughout, a custom mechanical system with snow-melting front steps, a convenient dog washing station in the garage, and EV charging station rough-in. Professionally landscaped front, side, and rear yards complete the perfect outdoor setting.This rare location offers direct access to the Sheppards Bush trail system, ideal for nature lovers. The home is just minutes from top-rated schools- Dr. G.W. Williams Secondary School (IB), shopping centres, fine dining, golf courses, and GO Transit, with quick connections to Hwy 404 for seamless commuting. (id:60626)
RE/MAX Elite Real Estate
8870 Forest Park Dr
North Saanich, British Columbia
8870 Forest Park Drive – Executive Residence with Panoramic Ocean & Mountain Views Welcome to this beautifully upgraded executive home offering 2,200 sq. ft. of refined living space on a generous 15,000 sq. ft. lot. With over $300,000 in premium upgrades, this 3-bedroom, 3-bathroom residence blends luxury, comfort, and spectacular natural surroundings. From the moment you step inside, you’re greeted by sweeping ocean and mountain views enjoyed from multiple rooms throughout the home and the expansive front sundeck—the perfect place to entertain or simply soak in the scenery. The thoughtfully designed floor plan features elegant principal rooms, a gourmet kitchen, and a spacious primary suite that captures the same breathtaking vistas. The attached double garage adds convenience and functionality to this impressive property. Whether you’re hosting gatherings, relaxing in style, or appreciating the tranquility of your private yard, this home delivers the ideal West Coast lifestyle. (id:60626)
Exp Realty
209 River Birch Street
Kitchener, Ontario
A rare opportunity in prestigious Hidden Valley, this elegant 2-storey home delivers nearly 5,300 sq. ft. of refined living space! Designed with both style and practicality in mind, it features a bright open-concept layout with soaring ceilings, rich hardwood floors, and oversized windows that bring the outdoors in. The chef-inspired kitchen is finished with granite counters, a striking island, and direct access to the private backyard. Outside, the expansive yard is a blank canvas with endless potential. Design a custom pool, outdoor entertaining area, or garden retreat tailored to your vision. The great room makes a bold statement with its open-to-above design and custom iron-spindled staircase. Upstairs, you'll find four spacious bedrooms, including two with ensuites, plus a standout primary suite with dual walk-in closets and a spa-style bath. The finished lower level adds flexibility with a large rec room, wet bar, 3-piece bath, and a private garage entry, ideal for extended family or guests. Hidden Valley is one of the region’s most exclusive addresses, known for its natural surroundings, privacy, and proximity to top-rated schools, golf courses, and upscale amenities. This is a home that makes a lasting impression inside and out! (id:60626)
Corcoran Horizon Realty
2268 E 7th Avenue
Vancouver, British Columbia
Set on one of Commercial Drive´s most beloved tree-lined streets, this spacious family home offers excellent flexibility and a connected lifestyle. The main residence features 4 bedrooms and 2 bathrooms over two levels including the primary with ensuite. The generous eat-in kitchen opens to a large covered sundeck. Downstairs are two self-contained 1-bedroom suites, guest space or easily rejoined for more living area. The sunny South facing lot includes mature gardens, fenced yard, single garage, hot tub and a versatile outbuilding for a home office or studio. Extensively updated mechanicals, ample storage and an amazing walkable location near Laura Secord Elem, Van Tech High, Garden Park, Trout Lake, transit and all the shops, cafés of and restaurants of The Drive. (id:60626)
Stilhavn Real Estate Services
24461 Jenewein Drive
Maple Ridge, British Columbia
Welcome to Emerald Ridge by Noura Homes, an exclusive collection of estate residences in Maple Ridge and seize the opportunity to design a home that perfectly fits your lifestyle! This home is a rare chance to create a one-of-a-kind luxury residence offering the flexibility to customize layout, finishes, and features to suit your personal taste. Options to include a two-bedroom legal suite and a spice kitchen. Three finished homes ready to view. Book your appointment today or visit us at our sales center located at 11051 Cameron Crt Sat 2-4 and Sun 3-5. Call to book your own private tour. (id:60626)
Royal LePage Elite West
47 Eighth Street
Toronto, Ontario
Modern Luxury Just Minutes from the Lake Now Priced Under $2M! This beautifully designed 3-bedroom home combines sleek modern style with functional living in a highly sought-after lakeside community. With an open-concept layout, hardwood floors, pot lights throughout, and striking floating stairs with glass railings, the home is filled with natural light thanks to a stunning skylight above. The spacious eat-in kitchen impresses with soaring 14-ft ceilings, full-height custom cabinetry with in-cabinet lighting, elegant quartz countertops, and a seamless walkout to a large deck perfect for hosting or relaxing outdoors. The fully finished basement includes a cold cellar, second laundry room, interior garage access, and a separate side entrance ideal for extended family or flexible living needs. Key features include: Built-in garage with direct access. Upgraded HRV system and sump pump. Elevated layout that enhances natural light and privacy. Move-in ready and beautifully maintained. Originally professionally staged to showcase its full potential, the home is now cleared and ready for your personal touch. (Photos reflect staged appearance.) Located just 5 minutes from the lake and close to parks, schools, shopping, and transit. This is contemporary living at its finest. Now offered at $1,999,000 - exceptional value in a premium location. Schedule your private showing today. (id:60626)
Century 21 Atria Realty Inc.
283c Three Sisters Drive
Canmore, Alberta
OPEN HOUSE NOVEMBER 11: 1-4!!Experience this Lakusta Custom Home — just in time for Christmas in the mountains! Built by a respected local builder, this impeccably cared-for 2,555 sq. ft. mountain-meets-modern home checks every box: a double car garage, walkable location, four bedrooms, and four and a half bathrooms, including three ensuites. The thoughtful layout offers effortless main-level living, filled with natural light and surrounded by tranquil forest and Three Sisters views. The entry level is perfection — heated concrete floors, a rec room, bedroom, and bar, ideal for a guest suite, home gym, or media space. Upstairs, the kitchen is made for entertaining with custom two-tone cabinetry, quartz countertops, gas stove, and a massive island that flows into a sunny great room with vaulted ceilings and walk-out patio with stamped concrete and mountain views that stretch from the Three Sisters to the forest behind. Also on this level, retreat to the primary suite, a serene, light-filled escape with spa-inspired ensuite comfort. Vaulted ceilings and expansive windows bring nature inside, while premium finishes like hardwood flooring, in-floor heating, and stainless steel appliances blend style with mountain practicality. Designed for today’s living, the home includes rough-ins for air conditioning, EV charger, and hot tub, plus a finished heated garage. From this elevated setting, enjoy the best of both worlds — steps to the Bow River, Main Street cafés, and world-class trails, or head up the hill to the Nordic Centre. Unlike nearby new builds, GST has already been paid and the landscaping is picture perfect and complete. (id:60626)
RE/MAX West Real Estate
RE/MAX Alpine Realty
1 2626 W 41st Avenue
Vancouver, British Columbia
Experience elevated living in this quality-built half duplex by InoBuilt, ideally located steps from Kerrisdale Village. This 3-beds + den home offers 1,683 sq.ft. of thoughtfully designed space across 3 levels. The efficient layout features an open main floor with a sleek Scavolini kitchen, high-end appliances, seamless indoor-outdoor flow to a private patio & yard. Oversized triple-glazed windows & skylights fill the home with natural light while ensuring quiet living. Upstairs you´ll find two spacious bedrooms, full bath & laundry. The top-level primary retreat boasts vaulted ceilings, a walk-in closet & a spa-like ensuite with soaker tub, curbless shower & heated floors. The versatile den is perfect for a home office or nursery. A/C & private garage complete this exceptional offer! (id:60626)
RE/MAX Crest Realty
121 Cousin Street
Rural Wheatland County, Alberta
Located on the east side of Cheadle alongside the ball diamonds and rec center, this nearly 60-acre property offers a rare and highly strategic investment opportunity. With over 3,000 square feet of developed space in a well-maintained, four-bedroom bungalow, this property is ideal for those looking to capitalize on both immediate use and long-term potential.The home features a spacious floor plan with a breezeway connecting the house to the garage, a main floor laundry room with a sink, and a bright, heated sunroom with a full wall of south-facing windows. Classic wood-burning fireplaces on both the main and lower levels add charm and functionality, while a fully functioning sauna and a metal roof contribute to the home’s comfort and durability. Outdoor living is elevated by a beautifully designed outdoor gazebo with a fire pit and evening lighting, creating an ideal setting for entertaining or relaxing under the stars.Supporting infrastructure on the land includes a two-story barn with electrical service and a workshop area that was previously heated, as well as a greenhouse. The land is flat and usable, with a layout that supports a variety of development visions.This property is ideally positioned near upcoming economic drivers that will shape the future of Cheadle and the surrounding region. The new CGC drywall manufacturing facility is set to bring over 100 permanent jobs to the area, and the massive 1,500-acre De Havilland Field aerospace project just west of Cheadle is expected to generate significant economic activity and growth.With its location, scale, and infrastructure, this property represents a one-of-a-kind opportunity to invest in a growing community before the next wave of development hits. Whether you're seeking to develop, subdivide, or hold for future appreciation, this land offers the flexibility and potential to realize your vision. Don’t miss this rare opportunity to shape the next chapter of a growing Alberta community. (id:60626)
RE/MAX Key
137 Old Surrey Lane
Richmond Hill, Ontario
Welcome to this newly custom-built standard luxury detached home in the prestigious South Richvale community of Richmond Hill, surroundedby multi-million-dollar residences. This stunning property combines modern elegance with timeless design, offering high-end finishes andthoughtful details throughout.Step inside through the new double entry doors to a bright, open-concept layout with AB-class engineeredhardwood floors, pot lights throughout, and award-winning light fixtures. The living room showcases a dramatic natural stone slab feature wallwith an elegant electric fireplace, while the office with French doors provides a private workspace.The custom kitchen is a chefs dream,featuring metallic finish cabinetry, quartz counters & backsplash, a 6-burner JennAir gas stove with pot filler, and sleek design elements. Astriking self-supporting open riser staircase with tempered glass railings and guiding lights leads to the second floor, where every bedroomboasts its own ensuite with LED mirrors. The primary suite includes a spa-like bath with a dressing table/dresser. Convenient second-floorlaundry adds to the modern lifestyle.The finished basement features a unique wine display room with a natural stone backlit wall and slidingglass door perfect for showcasing your collection. Storm door & direct garage access saves you from the cold and rainy days. Newly interlockeddriveway with fresh sod. 2 skylights for added brightness. Location is a given, just steps to top schools, parks, and the public library, in one ofRichmond Hills most coveted neighbourhoods. Check out VT and 3D link. (id:60626)
RE/MAX Prime Properties
7001 253 Road
Fort St. John, British Columbia
* PREC - Personal Real Estate Corporation. Welcome to this exceptional 132-acre estate in the picturesque Baldonnel area—offering privacy, beauty, and functionality just 7 mins from town w/paved access & close to schools. The custom-built 4-bedroom home, crafted in 2006 by Clarence Haugen, features an open-concept layout, hardwood floors, in-floor basement heating & attached garage. The impressive outbuildings include a 40x60 shop with finished office & 20x60 heated motorhome storage, 47x96 machine shed, 28x100 powered barn, covered hay storage, calving sheds—all on concrete foundation, & 60x90 coverall formerly used as a riding arena. A 2nd residence—1,093 sq ft 2-bdrm modular home—adds flexibility for extended family or rental income. Fully fenced/cross-fenced with dugouts & lagoon—ideal for a private ranch or country retreat. (id:60626)
Century 21 Energy Realty
209 521 Courtney St
Victoria, British Columbia
Welcome to Suite 209 at the prestigious Customs House! Located within the original heritage sandstone façade, this unit offers an expansive living area with large windows that capture sweeping views of the Inner Harbour and superb sunsets. Both bedrooms are located on separate wings of the home, each including their own 5-piece ensuite. A sizeable den with floor to ceiling windows provides additional office or potential guest space. There is also a luxurious 3-piece bathroom in the main entry for guest use. Soaring ceilings give the kitchen and living areas an open and airy feeling. The chef's kitchen features a high-end appliance package from Wolf & Sub-Zero, Italian cabinetry, and a temperature controlled custom wine wall with glass enclosure. This unique unit includes 2 secure underground parking stalls, heating and cooling via Heat Pump, 2-5-10 Home Warranty, and GST is included in the listing price. Building amenities include sauna, steam room and state of the art fitness center. (id:60626)
Engel & Volkers Vancouver Island

