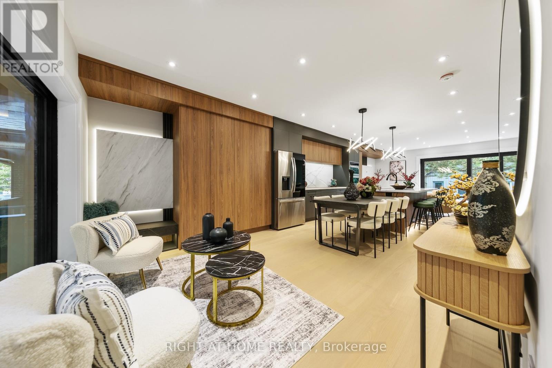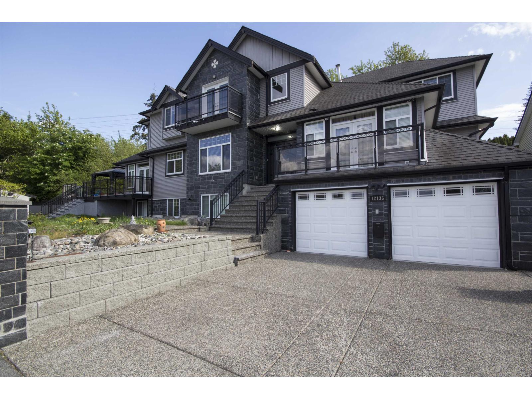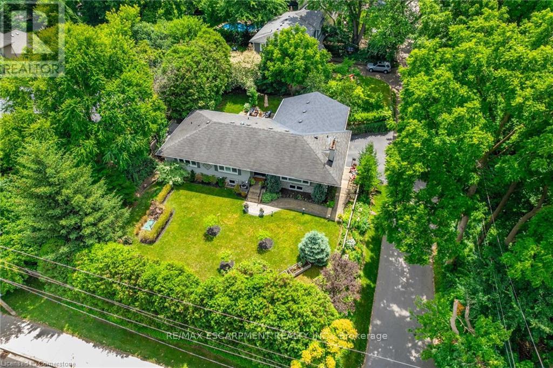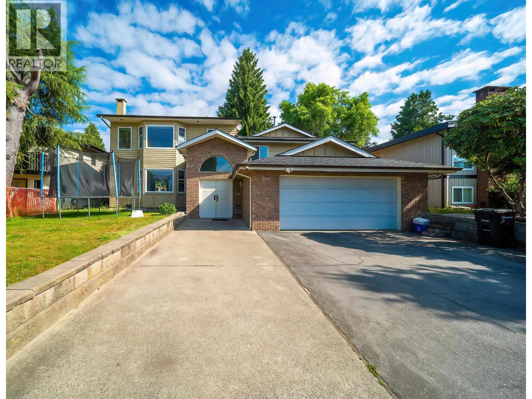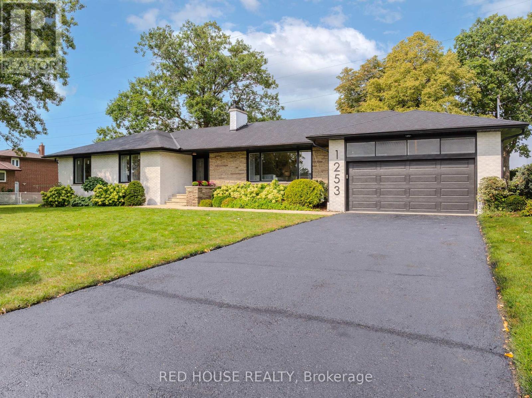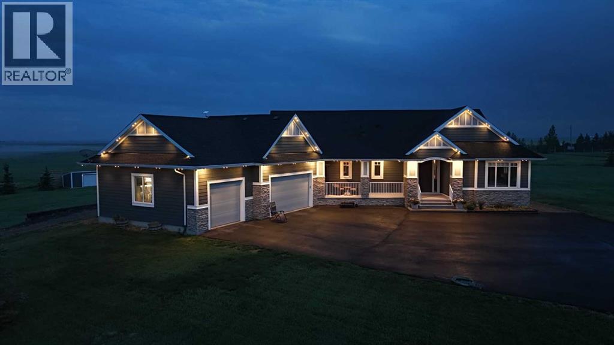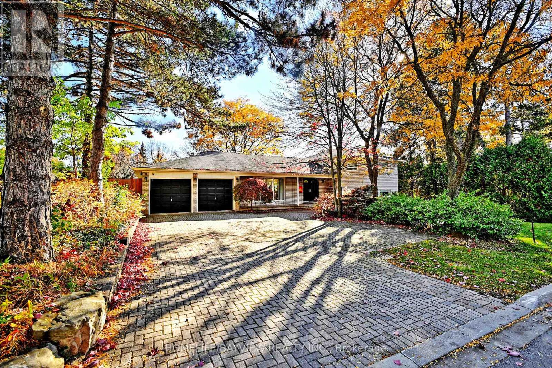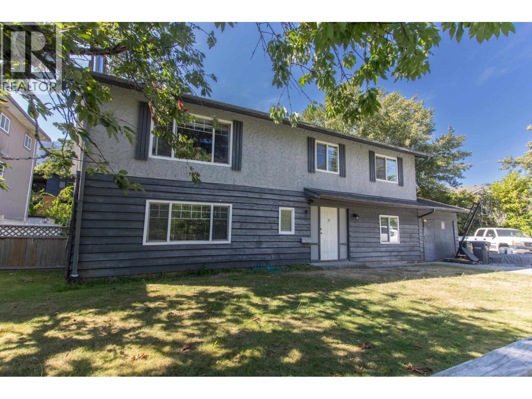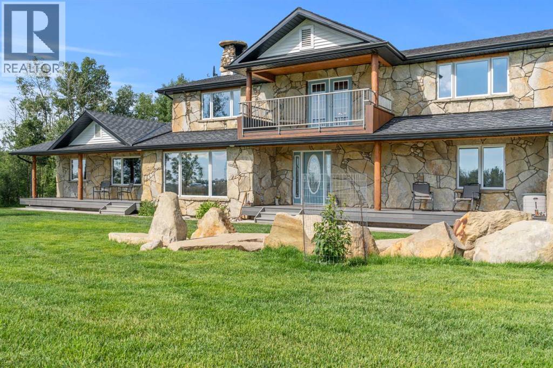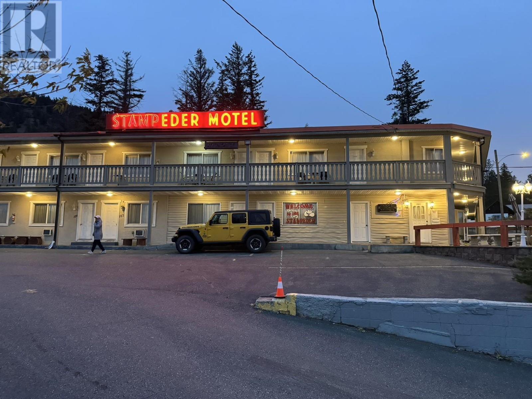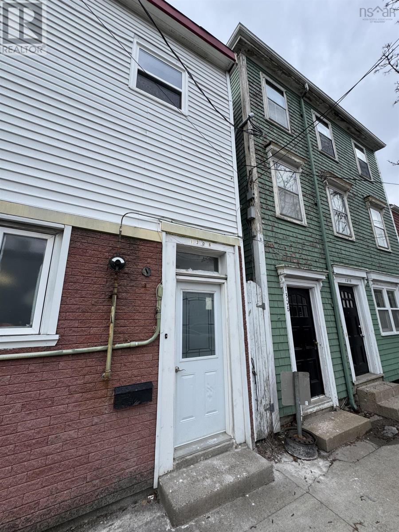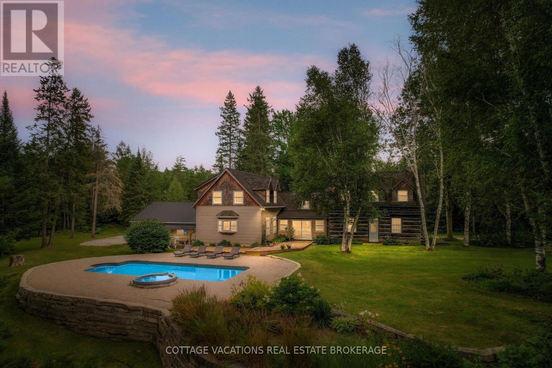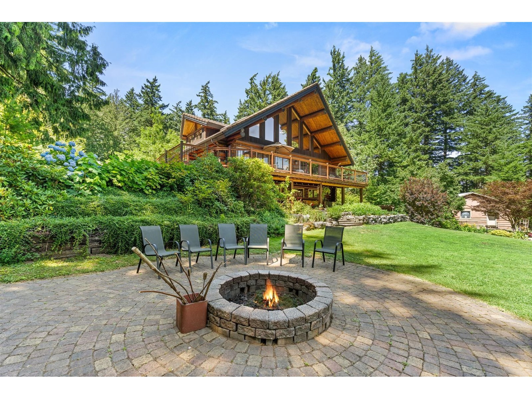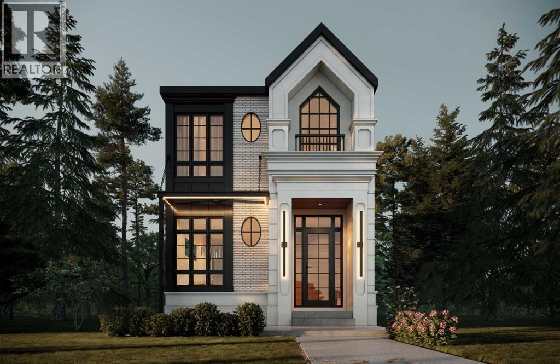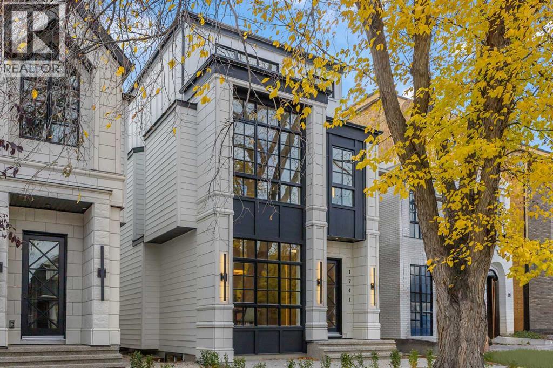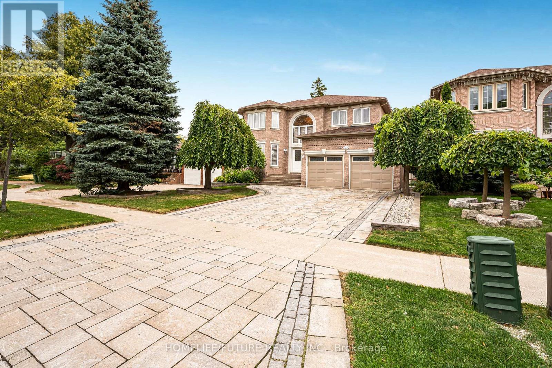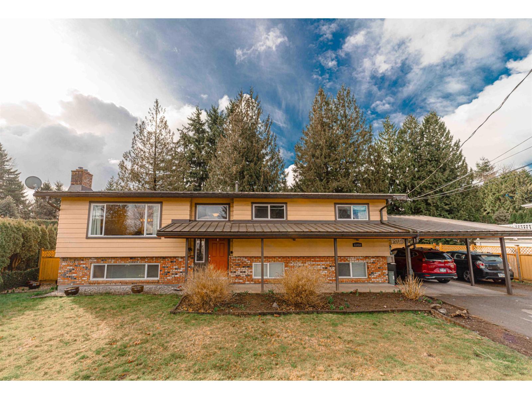35 Woburn Avenue
Toronto, Ontario
Exceptional Luxury Redefined, 35 Woburn Avenue is a residence where every detail is deliberate, and every finish thoughtfully chosen. The home welcomes you with elegance & comfort. Main floor showcases open-concept living, where wide-plank white oak floors set a warm, contemporary tone. Oversized windows and a skylit hallway fill the space with natural light, while the family room extends seamlessly from the kitchen.Custom feature walls with tons of built-ins, an art-deco inspired wine display, and designer LED lighting combine to create a space that is both stylish and inviting. On the upper floors, each bedroom serves as a private retreat. Large windows frame serene views, while generous closet organizers provide abundant storage and functionality. Spa-inspired bathrooms feature full-height architectural tiling, wall-hung fixtures, and indulgent finishes. Every element has been designed to feel functional, durable, and restorative. The lower level is finished with the same attention to detail, offering heated floors, a tiled laundry room, and ample storage. Far from an afterthought, it provides practical comfort for everyday living. Beyond the main residence lies a rare gem: a fully insulated backyard studio. Complete with a high-efficiency heat pump, custom fireplace, and sliding glass doors, it is ideal as a home office, guest suite, creative space, or personal gym. The backyard itself is an urban retreat, featuring a maintenance-free composite deck with frameless glass railings and a stone patio for effortless entertaining. Every aspect of 35 Woburn has been crafted to elevate daily living. Spray-foam insulation ensures efficiency, solid-core soft-closing doors enhance privacy, and LED lighting throughout adapts to any occasion. This is not a template home. It is a BESPOKE masterpiece designed for those who expect the exceptional. 35 Woburn Avenue is more than a place to live. It is a sanctuary, an entertainers dream, and a true, spectacular trophy House. (id:60626)
Right At Home Realty
12136 100a Avenue
Surrey, British Columbia
Beautiful, well built, well maintained, 3 level home with two basement suites on wide, private, 9473 sqft lot with excellent street appeal and panoramic view of North mountains. Bright, efficient floor plan has 4 bedrooms and a 300 sqft rec room on the top floor. The main level includes spacious main living area with high ceilings, gourmet kitchen with center island & plenty of cabinets, and main master- bedroom with associate den/bedroom. Basement has two bright, well designed, independent, 1 and 2 bedroom suites with its own shared laundry setup. Plenty of parking in addition to the attached double garage. Added security with video cameras around the house. Recently installed efficient hot heater and heating system. Plenty of room for extended families. Must view. Open Sat Nov 15 2-4 pm (id:60626)
Sutton Centre Realty
4306 Lakeshore Road
Burlington, Ontario
Exceptional opportunity on the prestigious south side of Lakeshore Road, right next to the iconic Palette Mansion. This beautifully renovated 3+2 bedroom, 3-bathroom bungalow offers over 3,400 sq. ft. of finished living space and a flexible layout ideal for downsizers, multigenerational living, or income potential.The main level boasts 3 spacious bedrooms, including a private primary suite with a generous walk-in closet and a spa-like 5-piece ensuite. The gourmet kitchen, elegant dining area, and sun-filled living room with fireplace create an inviting space perfect for both everyday living and entertaining.The fully finished lower level features a separate entrance, large family room with fireplace, wet bar, 2 additional bedrooms, and a full bath a perfect setup for extended family, guests, or rental use.Enjoy multiple outdoor living areas, including a welcoming front patio and a private side terrace, ideal for alfresco dining or quiet moments. The smart L-shaped layout enhances privacy and natural light, and the inside-entry garage adds convenience.Located in one of Burlingtons most desirable school districts and just steps to the lake, parks, trails, and all amenities this is Lakeshore living at its best! (id:60626)
RE/MAX Escarpment Realty Inc.
8658 165a Street
Surrey, British Columbia
LOCATION! ONE OWNER HOME- TUCKED AWAY FROM STREET & BACKS ONTO PARK FOR SENSE OF EXTENDED PROPERTY, PEACE & PRIVACY IN NEIGHBORHOOD OF EXECUTIVE HOMES... 5 BED, 3 BATH HOME ON ALMOST 1/2 ACRE- Features inc. main floor Office/Bedrm & Huge Flex rm w/wetbar & patio acc. Flex Rm up w/BI cabinets (Bedroom, Gym, crafts room?), 2 skylights, 3 gas fireplaces, Spacious Foyer, winding staircase & Living Rm w/ 14' ceiling, Formal Dining Rm, Full size laundry w/sink. Primary bedroom up w/space for King bed, walk- in closet, fireplace & view over gardens & trees. Full ensuite w/sep. shower/soaker tub. Fully fenced backyard offers sweeping lawn & a variety of custom, mature plants & trees. TRIPLE GARAGE PLUS EXTRA SPACE IN DRIVEWAY FOR MULTIPLE CARS + street parking. Flexible move-in dates. (id:60626)
RE/MAX Treeland Realty
40 Old Mill Road Unit# 103
Oakville, Ontario
Located in Old Oakville, just steps from the GO station and Whole Foods, and a short stroll to boutique downtown shops, this 3-bedroom, 3.5-bath corner suite offers the perfect balance of urban convenience and peaceful neighborhood living. Nearly 3,000 sq ft of sunlight-filled space features wide plank white oak floors, a Chervin-crafted kitchen with new Miele appliances, and two private terraces for morning coffee or evening relaxation. A custom bookcase door reveals a hidden bonus room—ideal as a home office, screening room, or creative studio. The primary suite is a private retreat with its own terrace, sitting nook, walk-in closet, and spa-level marble ensuite. Two additional bedrooms with ensuites, full laundry with storage, and curated modern finishes complete the home. Building amenities include an indoor pool, fitness center, hobby room, party space, two premium parking spots, and two lockers—all within a calm, community-minded setting. (id:60626)
RE/MAX Escarpment Realty Inc.
103 - 40 Old Mill Road
Oakville, Ontario
Located in Old Oakville, just steps from the GO station and Whole Foods, and a short stroll to boutique downtown shops, this 3-bedroom, 3.5-bath corner suite offers the perfect balance of urban convenience and peaceful neighborhood living.Nearly 3,000 sq ft of sunlight-filled space features wide plank white oak floors, a Chervin-crafted kitchen with new Miele appliances, and two private terraces for morning coffee or evening relaxation. A custom bookcase door reveals a hidden bonus room-ideal as a home office, screening room, or creative studio.The primary suite is a private retreat with its own terrace, sitting nook, walk-in closet, and spa-level marble ensuite. Two additional bedrooms with ensuites, full laundry with storage, and curated modern finishes complete the home.Building amenities include an indoor pool, fitness center, hobby room, party space, two premium parking spots, and two lockers-all within a calm, community-minded setting. (id:60626)
RE/MAX Escarpment Realty Inc.
RE/MAX Escarpment Realty Inc
2011 Paulus Crescent
Burnaby, British Columbia
Discover this serene property in the desirable Montecito area of North Burnaby! This expansive 4-level split residence boasts a sunny south-facing orientation, flooding the interior with an abundance of natural light. The well-designed layout features an impressive 12' high entry foyer, Huge and spacious living areas, 4 bedrooms plus a den, and 3.5 bathrooms. Additional highlights include a double garage, generous 4' crawl space, and convenient garden shed. Meticulously maintained and thoughtfully updated over time, the home features SS appliances, newer fences, new roof, new heat pump with heating and cooling, new windows, and a new hot water tank, EV CHARGER. Perfectly situated for easy access to SFU, Brentwood Mall, Burnaby Mountain Golf Course, transit options. (id:60626)
Nu Stream Realty Inc.
1253 Melton Drive
Mississauga, Ontario
Lakeview Gem - Move In Or Build Your Dream: Freshly Renovated From Top To Bottom, This 4+1 Bed, 3 Bath Large Bungalow Offers Over 4,000 Sq/Ft Of Living Space On One Of Lakeview's Largest Lots. Inside Features Bright Open Spaces With Engineered Hardwood And Tile Flooring, Fully Updated Bedrooms And Baths, And A Modern Open-Concept Kitchen That Flows Into Dining And Living Areas With A Cozy Fireplace. A Walkout Deck Lets You Relax And Entertain While Enjoying The Extra Large Private Treed Backyard With Over 12 Foot Back Walls, While The Spacious Lower Level With Above-Grade Windows Adds Versatile Living Or Income Potential. Additional Highlights Include A Two-Car Garage With Six-Car Driveway, Sprinkler System, New Main Floor Windows, Furnace (2024), And Owned Hot Water Tank, Making This A Move-In-Ready Home With Peace Of Mind. For Those Thinking Bigger, The 100 Ft Double Lot Comes Severance Approved Into Two 50 X 145 Ft Parcels, Each With Reserved Municipal Addresses. Build Two Custom Homes, Add A Second Storey, Or Enjoy This Spacious Bungalow As-Is - The Possibilities Are Endless. Nestled In A Quiet, Family-Friendly Neighbourhood Surrounded By $3M+ Custom Homes, Just Minutes To Lake Ontario, Port Credit, Sherway Gardens, Trillium Hospital, QEW/427, And Only 20 Minutes To Downtown Toronto. With Billions In Investment Flowing Into Lakeview Village, Dixie Mall Condos, And The New QEW/Dixie Interchange, This Property Offers The Best Of Today And Tomorrow. (id:60626)
Red House Realty
273250 Range Road 270
Rural Rocky View County, Alberta
This stunning CUSTOM home was designed with no expense spared. From the moment you enter through the automated gates and follow the paved driveway, the quality is undeniable. Hardy Board siding, a triple garage, Gemstone lighting, and a warm, inviting front porch set the tone. Step into the spacious foyer, complete with its own walk-in closet, and prepare for a WOW moment as the home opens up with light, expansive windows, and breathtaking views. The kitchen, breakfast bar, dining area, and living room share an open-concept design, so no matter where you are, you’re part of the conversation. A floor-to-ceiling brick fireplace with built-ins on both sides anchors the living room beneath soaring 10’ ceilings. The dining area easily accommodates a large table, while the breakfast bar and all countertops gleam with high-quality quartz. The built-in fridge and freezer combo is a generous in size, complemented by two ovens including a built-in microwave, a gourmet gas range with another oven, and a convenient pasta faucet. Hand-scraped hardwood floors add sophistication while maintaining a cozy, farm-inspired feel.This thoughtfully designed kitchen offers expansive quartz counters, abundant cabinetry, and a hidden gem — a walk-through butler’s pantry, providing even more space for your culinary essentials. Double doors open to a spacious deck, perfect for lively gatherings or quiet evenings soaking in the peaceful farm views. In the primary suite, expansive windows frame the rolling landscape, making the view a part of the room itself. A gas fireplace flickers warmly on cooler nights, while a French door leads you directly to the patio for a breath of fresh country air. The luxurious 5-piece ensuite offers a spa-like retreat — a deep soaker tub set beside the fireplace invites indulgent baths, while double sinks, a generous walk-in shower with built-in seating, and a private water closet provide both comfort and function. The grand walk-in closet offers ample space to kee p everything perfectly organized. The Main floor features a second bedroom that provides guests or family with their own retreat, complete with a walk-in closet and an elegant 4-piece ensuite. The hall area includes a 2-piece bath, organized laundry room, and mudroom. Downstairs, a media room with a 135” screen and 4K projector is perfect for movie nights. There’s also space for a pool table (negotiable), poker table area and a full wet bar with quartz counters, sink, dishwasher, beer keg with tap, wine storage, and a commercial beverage fridge. This level has two bedrooms with walk-in closets, a 4-piece bath, and a walkout to a covered patio with hot tub, heated above-ground pool, and fire pit. A massive retaining wall ensures privacy, and a shed provides garden storage. There are underground sprinklers. Included are 22 built-in speakers with Control 4 automation, five TVs with mounts, projector and screen & cameras. Come experience Executive Country Living. (id:60626)
Cir Realty
3 Wildrose Crescent
Markham, Ontario
Detached With 4 Bedrooms, 4 Washrooms, 7 Parking Spots situated on a generous 100 by 151 Lot Size at the Sought-after Bayview Glen Community! High-ranked Bayview Glen Public School.Upgraded Kitchen With Quartz Countertop & Stainless Steel Appliances, Dining Room Walkout To Backyard. Beautiful sunroom with large windows and a separate entrance offers a great office space that is filled with natural light overlooking the backyard. 4 Walk-outs To The Backyard From Every Level. Primary Bedroom With Luxury Ensuite and walk-in closet. Finished basement with a Fireplace and Walkout to Backyard, Double Door Entry, Interior Access To Garage from the Sunroom. Spacious Backyard with a beautiful shape pool. No Sidewalk, Steps To Loads Of Amenities , Minutes To Hwy 404,and Grocery stores. (id:60626)
Homelife/bayview Realty Inc.
38069 Fifth Avenue
Squamish, British Columbia
Excellent family home at the end of Fifth Ave offering a treed large lot with laneway access, spacious two level living and extra space for your family to grow and enjoy all the amazing perks of Squamish. Walk to Downtown, Feather Park, schools - Preschools, kindergarten, elementary and Secondary all within this homes vicinity. Hop on your bike and experience the best biking and hiking trails nature can offer. Great holding property with excellent future development potential - over 100ft frontage and depth lot. Carriage home/ duplex potential with existing laneway access - subject to distract approval. East/West exposure with great light excellent for gardeners, family and pets to enjoy the huge yard at front and rear! Generational family home ready for its new owners. (id:60626)
Black Tusk Realty
17 Oak Avenue
Rural Foothills County, Alberta
Incredibly rare opportunity to own a 13.84-acre urban acreage in the centre of Okotoks, offering unmatched privacy, character, and convenience, On TWO TITLES. Located in the Sheep River Valley, this one-of-a-kind property is surrounded by forests, wildlife, and green space, yet is within walking distance to schools, shopping, dining, recreation, entertainment and the river pathway system. The land features a private GATED DRIVEWAY , wired for a FUTURE ELECTRIC SECURITY GATE with CONTROLS INSIDE the HOME. The custom-built two-storey home offers over 4,100 sq ft of beautifully crafted living space, HUGE BONUS ROOM OFFICE above the garage and LEGAL SUITE. Designed with award-winning masonry, the exterior showcases full-bed locally sourced sandstone and fieldstone. Construction highlights include fir TIMBER FRAMING, 7–11” thick R30 exterior walls, R50 ATTIC INSULATION , and TRIPLE-PANE energy-efficient windows and 50 YEAR ARCHITECTURAL SHINGLES. Inside, the home features SOLID FIR DOORS, natural fir trim and casings, and 3-inch thick fir hardwood and tile flooring throughout. The main level includes a custom kitchen with SOLID CHEERY CABINETRY, GRANITE COUNTERTOPS, island seating, a pull out pantry, and a dedicated coffee station. Adjacent is a formal dining room, generous living room with an ORIGINAL RUMFORD-STYLE FIELDSTONE FIREPLACE, a large WELL APPOINTED OFFICE, and THREE MAIN-LEVEL DECKS to enjoy the peaceful surroundings. Oversized windows throughout the home provide natural light and sweeping sunrise and sunset views from nearly every room. Upstairs, you'll find THREE SPACIOUS BEDROOMS, a flexible-use library space, and TWO BALCONIES capturing both east- and west-facing views. A large laundry room with deck access was previously used as a kitchenette, with all original plumbing and wiring still in place. The BONUS ROOM over the garage is perfect for a home office, studio, or gym, featuring HEATED TILE flooring, seven large windows, hardwired data lines, and DUA L ACCESS from either the primary bedroom or a private stairwell from the garage. The lower level includes a full bathroom, ample storage, flexible finished space, and direct garage access to the heated oversized double garage. The home is HARDWIRED for a COMPREHENSIVE SECURITY SYSTEM, including 8 cameras, motion sensors, glass-break sensors, and electronic exterior door locks. The LEGAL 1-BEDROOM ground-level SUITE offers private front and rear entrances, INDEPENDENT UTILITIES, a full kitchen, bathroom with laundry, and a private living area—ideal for guests, family, or income. The custom built hemlock front gate pillars are hardwired to the house for cameras and electric gate controls. This private in-town retreat offers an exceptional blend of craftsmanship, seclusion, and convenience, with flexibility for multigenerational living, home-based businesses, or rental opportunities. An adjacent 21-acre parcel is also available for purchase—please inquire for details. (id:60626)
RE/MAX Landan Real Estate
2 Lakeview Avenue
Williams Lake, British Columbia
Stampeder Motel is one of the most famous motel in Williams Lake. Stable income, perfect central location in the busiest traffic area, 25 units plus a spacious two bedroom manager suite, separate office area, many updates in recent years. Great investment and business. (id:60626)
Interlink Realty
396 E 49th Avenue
Vancouver, British Columbia
WOW!!! Great Investment Chance. MONEY PRINTING MACHINE! Great location in the Heart of Vancouver! An extremely High $11,590 Per Month rental income can cover the whole house mortgage. The Owner spent about $200K on renovation in 2024, Such as a New Roof, Double windows, Doors and so on. Long holding, Possible Huge Potential Value-added Space with Neighbours in future. The House is Very Clean & in Good condition with a Separate entrance. Walking Distance to Langara College, Shopping Mall, Banks, Restaurants, Park, Community Center, Canada Line, Bus #8, #3, #49 and All Your Daily Needs. ALERT: PLEASE HURRY UP IF YOU ARE A SMART BUYER!!! (id:60626)
Royal Pacific Realty (Kingsway) Ltd.
1304 Birmingham Street
Halifax, Nova Scotia
Commercial/multi family building features a fully equipped street-level restaurant and two well-appointed apartments on the upper levelperfect for an owner-operator or a turn-key investment. Main Floor: Restaurant space with storefront exposure and steady foot traffic. Upper Level: Two separate residential apartments for reliable supplemental income One is tow-bedroom apartments another one is three-bedroom apartment. Prime location: Steps to shops, cafes, services, universities, and the waterfront. Live work option, add to your portfolio or lease all units. Nestled in the heart of the South End, this address offers unbeatable walkability, high visibility and easy access to everything downtown Halifax has to offer. (id:60626)
RE/MAX Nova (Halifax)
2090 County 121 Road
Kawartha Lakes, Ontario
Imagine living on 225+ acres of private country land, nestled among the trees, with a babbling spring fed stream feeding into your very own pond. This unique, special property is all that and so much more. Custom built over the span of 30+ years, this log home is a spacious 3200+/-sq ft, has 4 bedrooms and 3 baths, multiple living rooms and a nicely sized kitchen (21' x15') with large island and all built-in appliances overlooking the beautiful inground pool and pool spa. Natural Pine floors throughout with separate dining room, office and sunroom. The attached double garage also has entrance to crawlspace lower level. On the vast property are hiking trails, a guest cabin, 740+ sq ft workshop and 2100+ sq ft storage barn. Truly a nature lover and handyman's dream! Just a short 10 minute drive to local amenities in Fenlon Falls, this Home In The Country has so much to offer and so much space to grow! (id:60626)
Cottage Vacations Real Estate Brokerage Inc.
21360 Landstrom Road, Hope
Hope, British Columbia
Welcome to 21360 Landstrom Road, Hope BC- a breathtaking 4 bed, 3 bath custom-crafted Douglas Fir log home on2.41 acres in Hope's most coveted location. Overlooking the Fraser River with epic views of Mount Hope, this masterpiece features log staircases, vaulted ceilings, an open-concept kitchen, dining, and living area, plus a stunning river rock wood-burning fireplace. Enjoy year-round comfort with a new ducted heat pump and NC. Relax on the new 937 sq ft red cedar wraparound deck. The fully fenced property includes a 4-bay covered carport, a 718 sq ft Pan-Abode outbuilding, mature landscaping, auto security gate, and total privacy-just 3 minutes to downtown Hope, and 1 hour and 45 minutes to Vancouver. (id:60626)
Landquest Realty Corp. (Interior)
9197 County 91 Road
Clearview, Ontario
Welcome to your private country retreat, set on 9.02 acres of pristine landscape with sweeping views of Georgian Bay. This exceptional timber frame board and batten home with over 3600 sqft of living space is surrounded by mature trees, a peaceful pond with a charming water fountain, and panoramic vistas reaching across Collingwood and beyond. Inside, the heart of the home is the stunning Great Room featuring soaring vaulted ceilings, exposed wood beams, a cozy gas fireplace, and jaw-dropping views. The open-concept layout seamlessly connects the kitchen, dining area, and Great Room, creating a warm, inviting space that's perfect for entertaining or relaxing in natures embrace. A spacious main-floor bedroom offers flexibility as a guest suite or home office. Upstairs, the loft-style primary bedroom is a true sanctuary with a luxurious 5-piece ensuite and walk-in closet ideal for unwinding at the end of the day. The lower level is designed for fun and function, featuring three additional bedrooms, a 4-piece bath, and a generous rec/games room with walk-out access to the yard blurring the line between indoor comfort and outdoor enjoyment. Step outside to the expansive deck and take in the spectacular surroundings, perfect for morning coffee, evening wine, or weekend gatherings. A triple car garage ensures ample space for your vehicles, gear, and toys. All of this, just minutes from Duntroon Highlands Golf Club, Highlands Nordic, and local hiking trails with easy access to ski clubs, downtown Collingwood, Blue Mountain Village, and the shores of Georgian Bay. An extraordinary blend of luxury, privacy, and natural beauty. Truly country living at its finest! (id:60626)
Royal LePage Locations North
1739 48 Avenue Sw
Calgary, Alberta
Every inch of this new luxury infill feels like a curated experience in refined design. Thoughtfully styled from the inside out, the home pairs timeless architectural details with contemporary softness—arched windows, warm wood tones, creamy stone finishes, and that quiet kind of luxury you feel the moment you step through the front door.Inside, you're greeted by a central foyer that opens into a bright, airy space with soaring ceilings and oversized windows that let in light from every angle. The dining area connects naturally to a chef-inspired kitchen past a convenient bar area with space for a beverage fridge and custom cabinetry, while the kitchen itself impresses with a full-height quartz backsplash, designer pendants, and upgraded high-end appliances, including a gas range, custom hood fan, and French door fridge/freezer. The spacious living area feels open yet cozy, grounded by a GAS FIREPLACE with built-in shelving on either side and a view of the landscaped yard, with access to the custom mudroom with built-ins, adding the kind of functional polish that makes day-to-day life feel seamless.Upstairs, you’ll find two secondary bedrooms, a bright 4-piece main bath with a fully tiled tub/shower combo and elegant finishes, and a good-sized laundry room with a quartz folding counter and an undermount sink - practical and polished. The primary suite is a true retreat, featuring DUAL WALK-IN CLOSETS for all the space, and a gorgeous ensuite with dual vanity, freestanding soaker tub, and an oversized, fully tiled WALK-IN STEAM SHOWER.The third level is where things really elevate—literally. A bonus lounge area with a WET BAR opens onto a PRIVATE SOUTH-FACING BALCONY, making it a standout space for entertaining or relaxing in the sun. Another large bedroom with a full bathroom rounds out the top floor, offering flexibility for guests, teens, or a second home office.Downstairs, a fully developed basement includes a large rec room, built-in media setup, gym spa ce, a fifth bedroom, and another full bath. There’s also ample storage and mechanicals tucked discreetly away.Located in the heart of Altadore, this home is surrounded by some of Calgary’s most sought-after schools. You're within walking distance to Altadore School (K–6) and Dr. Oakley School (Grades 3–9), with easy access to top private options like Rundle Academy and Lycée Louis Pasteur. Mount Royal University is just a 7-minute drive away, and Central Memorial High School and St. James are close by. Families will also love the proximity to River Park, Sandy Beach, and the Elbow River Pathway system. Marda Loop’s shops, cafés, fitness studios, and amenities are just a few minutes up the road, offering everything you need! (id:60626)
RE/MAX House Of Real Estate
31542 Hwy 2a
Rural Mountain View County, Alberta
This beautifully landscaped 5.49-acre acreage offers exceptional potential for a small/medium-sized business and additional housing for extended or blended families. Located 5 minutes north of Didsbury, AB, and 10 minutes south of Olds, AB, just off Highway 2A, it boasts gorgeous mountain views. The main house, with 2,017 sq ft of French country charm, features crown moldings, barn and French doors, and hardwood floors. The spacious kitchen, updated in 2023, has a two-tiered island, quartz countertops, a farmhouse sink, hard wood floors and ample cabinet space. The main floor also includes a dining room, living room, covered maintenance-free veranda with an outdoor kitchen. Master bedroom with a 4-piece ensuite, fireplace, soaker tub, and walk-in closet. Additional spaces include a 2-piece bath, second bedroom, laundry room, mudroom, and garage entrance. The fully finished walk-out basement provides 1,735 sq ft, featuring 2 bedrooms, a media room, a 4-piece bath, a playroom, and storage. ICF construction, crown moldings, fresh paint (2023), and in-floor heating throughout enhance the home's appeal. The oversized, heated double garage has a paved driveway. The property includes a 6,400 sq ft shop (128' x 50') with three-phase power. Features include a 50’x24’ drive-through wash bay with 12’ overhead doors, a 50’x24’ welding bay with a 16’ overhead bay door and crane. 50’x80’ main shop area with two 14’ bay doors and 16’ clearance. The shop also has a wood workshop, paint storage, front office space, and a 3-piece bathroom. A new boiler (2024) ensures in-floor heating. Above the woodworking shop, a spacious living area includes a kitchen, laundry, 4-piece bathroom, 3 bedrooms, a master bedroom with a walk-in closet, and a storage room. The mezzanine adds additional living space, perfect for additional family members. This exceptional property has been meticulously maintained and offers an unparalleled combination of country residential comfort and business potential. Whether you are seeking a spacious family home, a live-work opportunity, or a combination of both, this acreage provides a rare and sophisticated setting with limitless possibilities. (id:60626)
Cir Realty
1741 48 Avenue Sw
Calgary, Alberta
Welcome to a home that truly defines luxury living in Calgary’s prestigious Altadore community! Built by renowned Alliance Custom Homes, this 3-STOREY residence combines exceptional craftsmanship w/ thoughtful design to create a space that’s as functional as it is beautiful. Located on a desirable street in Altadore, this home is surrounded by stunning infills that create a cohesive & upscale streetscape! From the moment you arrive, the home’s timeless architecture & clean lines exude elegance. Inside, you’re greeted by an abundance of natural light pouring in through oversized windows, highlighting the soaring ceilings & open layout. The heart of the home is the kitchen – a true showstopper for culinary enthusiasts. It’s equipped w/ professional-grade appliances, including a gas cooktop & built-in wall oven, along w/ a sleek quartz island that serves as a workspace & gathering spot. Custom, full-height cabinetry offers plenty of storage, while a butler’s pantry keeps everything organized & out of sight w/ a convenient prep sink. The main floor flows seamlessly into a spacious living room anchored by a sleek gas fireplace & accented by full-height sliding glass doors leading to the wood deck & landscaped backyard. Whether you’re hosting a formal dinner in the elegant dining area or enjoying a quiet evening at home, the main floor delivers on both style & comfort. A thoughtfully designed mudroom w/ built-in storage adds practicality to the mix, as does a bright pocket office w/ a glass wall, making day-to-day living effortless. Upstairs, the primary suite is a luxurious retreat w/ a recessed 11-ft ceiling in front of the ceiling-height windows! The spa-inspired ensuite feels like your own private getaway, featuring a soaker tub, an oversized tile shower, & a custom vanity w/ dual sinks. Dual walk-in closets are equally impressive, w/ built-ins designed to keep everything perfectly organized. The other side of this level features two good-sized secondary rooms w/ a mo dern 4-pc bath, perfectly spacious for growing kids! The modern conveniences continue up to the third floor, w/ a third bedroom w/ a walk-in closet, a 4-pc main bath, a large storage room, & every entertainer’s dream – a full wet bar w/ quartz island! A private balcony is perfect for summer get-togethers & quiet evenings w/ family. The living space continues into the finished basement w/ a large rec space w/ a custom wet bar, a home gym area, & a fourth bedroom w/ direct access to a 4-pc bath – ideal for guests or a live-in nanny. Located in one of Calgary’s most vibrant communities, this home isn’t just a place to live – it’s a lifestyle. Altadore is known for its mature tree-lined streets, close-knit community feel, & access to some of the city’s best amenities. From top-rated schools to boutique shops, trendy cafes, & the stunning green spaces of River Park, everything you need is just steps away. This home is the perfect blend of sophistication, comfort, & convenience! (id:60626)
RE/MAX House Of Real Estate
53 Linwood Avenue
Toronto, Ontario
Welcome To This Beautiful Custom Built Home Over 3700 Sqft ! On Large 50 x 160Feet Lot ! Located In A Very Prestigious & Highly Demanded Quiet Neighborhood ! 4+2Bedrooms & 6 Bathrooms (5 Are Brand New). Grand Entrance With Gorgeous Staircase, Crystal Chandelier,Tall Ceilings, Granite Floors. Amazing New Kitchen With New High End Appliances, BoschCooktop, Bosch Built-In Oven, Fridge With Screen, Quartz Countertop & Backsplash.Very Spacious Finished Walkout Basement. Lot Of Great Features Such As: Hardwood FloorsThru-Out, Potlights Thru-Out, Skylight, 2 Gas Fireplaces, Sauna In Basement, Bedrooms HaveWalk-In Closets, Large Interlock Driveway. Beautiful Backyard With Outdoor Porch Area.Minutes To Hwy 401 & Hwy 404. Walking Distance To Public Transit, Agincourt Mall,Walmart, No Frills, Banks & Shopping, Schools, Park. (id:60626)
Homelife/future Realty Inc.
177 Queen Street
Scugog, Ontario
Own a Piece of Port Perrys History! Step into the charm of this beautifully maintained heritage building in the heart of Downtown Port Perry. Fully occupied with market-value rent, this rare opportunity features: Two 1-bedroom residential units upstairs, perfect for steady rental income. 1440 sq ft of retail space on the main level with a long-term tenant. Enjoy the vibrant atmosphere, walk to unique shops & restaurants and the scenic waterfront park. Situated near major highways and only 1 hour north of Toronto, this is more than a property its a prized investment! We ask that you please respect privacy, and do not approach Tenants. (id:60626)
Century 21 B.j. Roth Realty Ltd.
33450 Huggins Avenue
Abbotsford, British Columbia
Investors/Builders/Developers/Homeowners! Great Home with Legal Suite sitting on a GIGANTIC 18,265 sqft lot with a potential to subdivide. (Buyers to verify from the City of Abbotsford). This home features 5 bedrooms/ 3 bathrooms and a huge backyard for entertainment. Main floor has 3 bedrooms/ 2 bathrooms, bright living area, dining, open kitchen concept with stainless steel appliances & an extensive sundeck/ outer space to relax. Walkout Legal Basement features 2 bedrooms, living area, kitchen & bathroom. Great holding property for now & the future. Close to schools, shopping, recreation, public transit, parks, malls & easy access to highway. (id:60626)
Sutton Group-West Coast Realty (Abbotsford)

