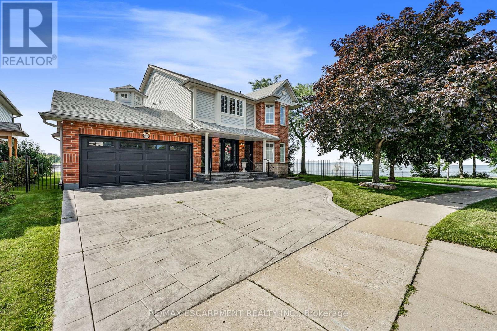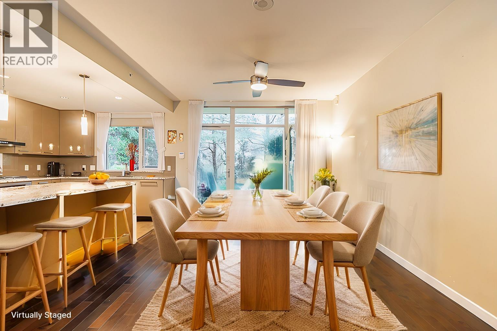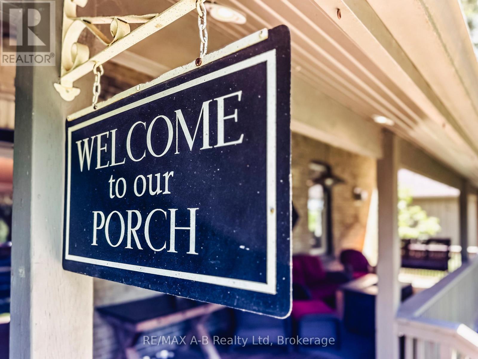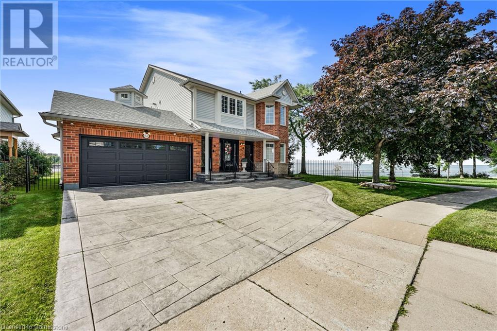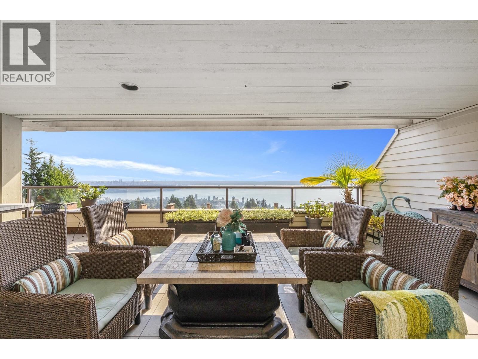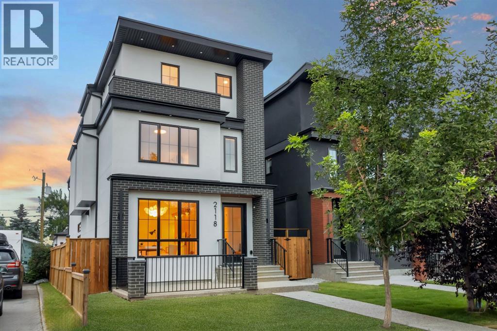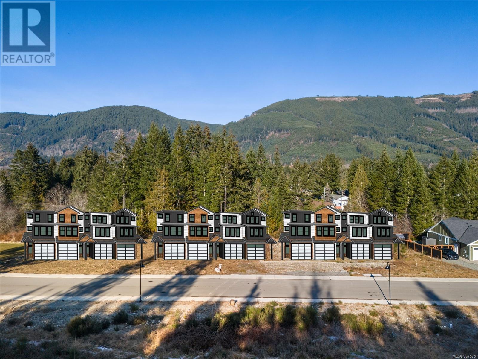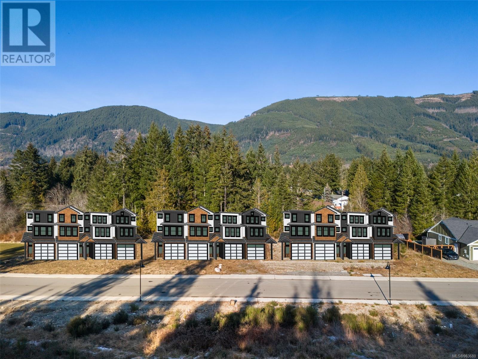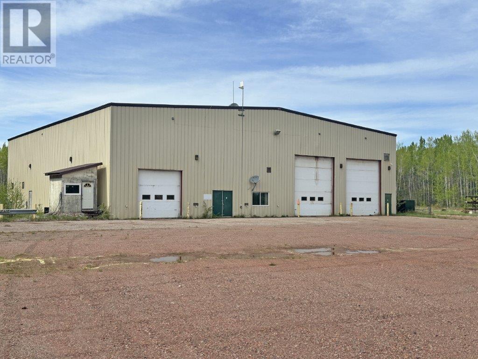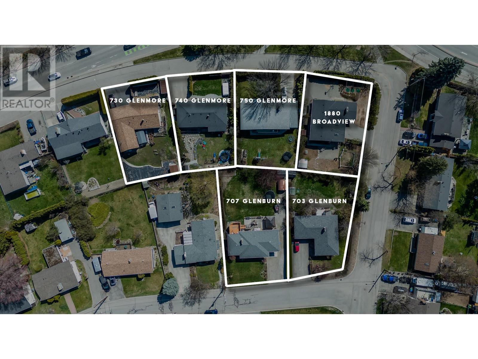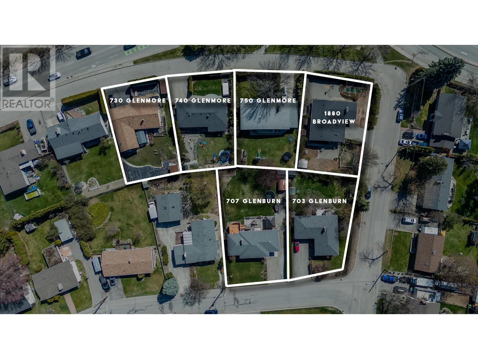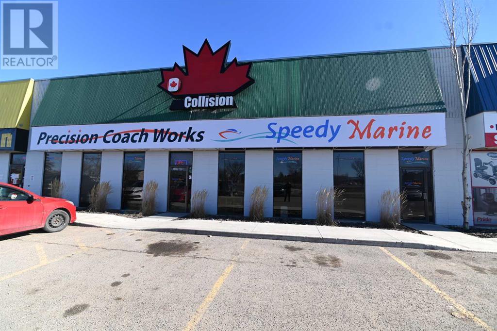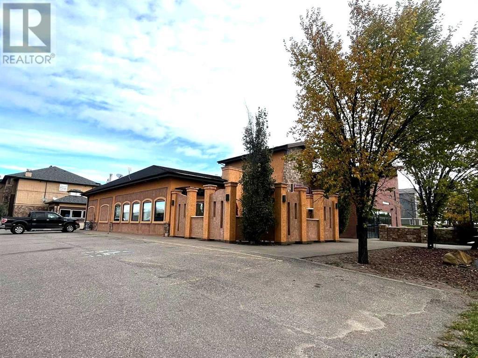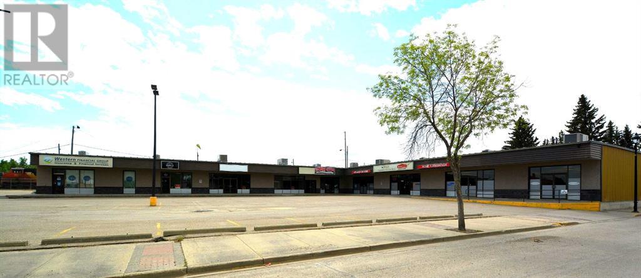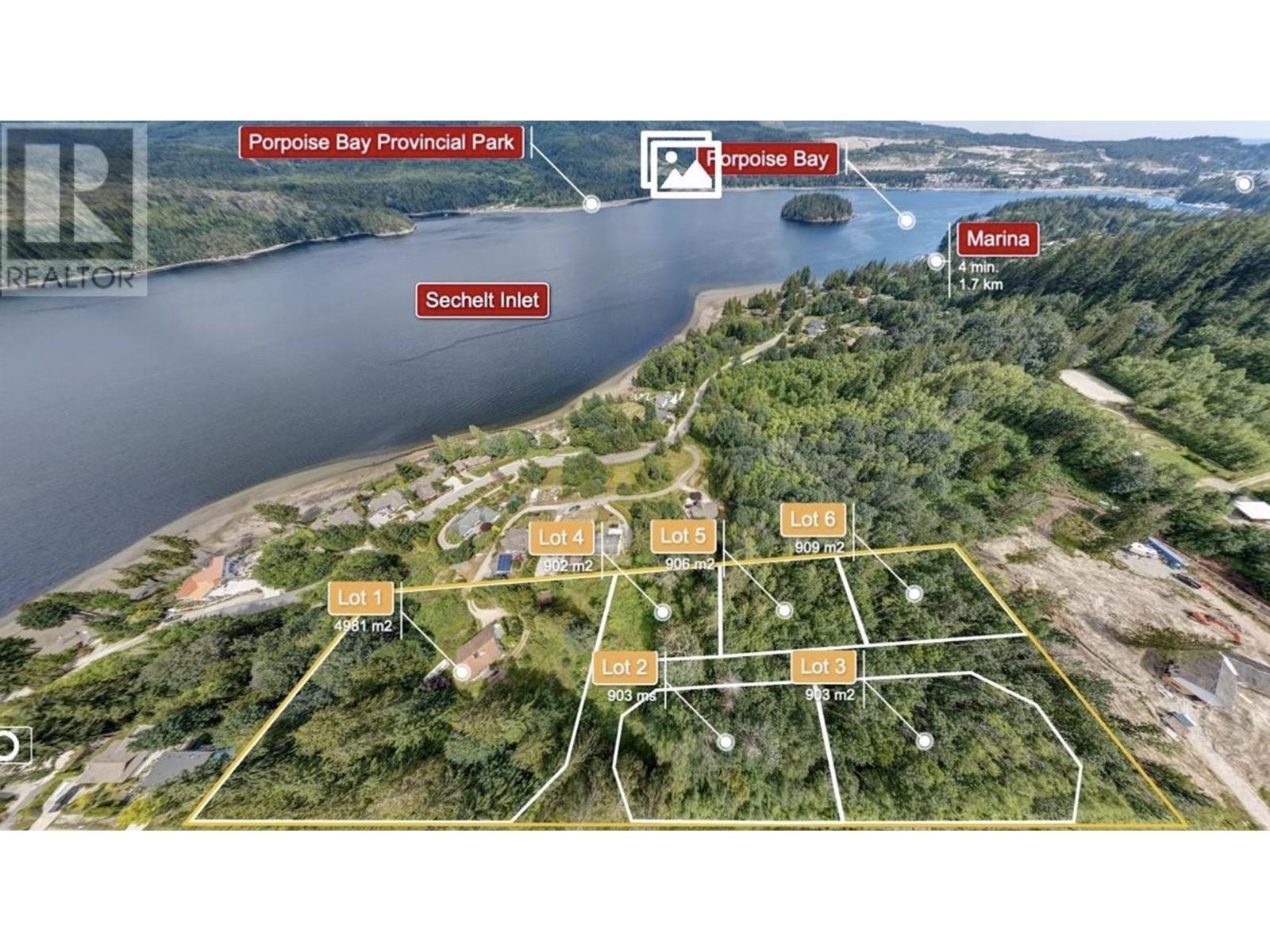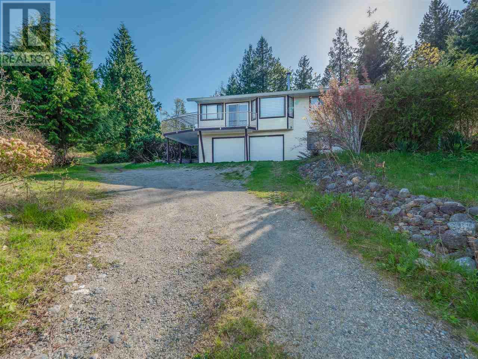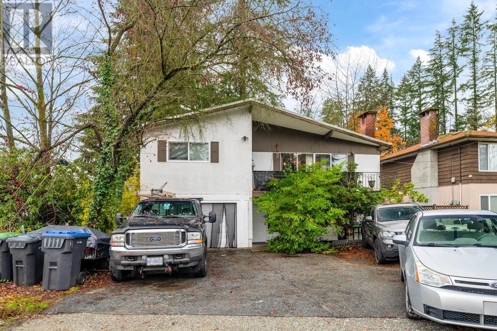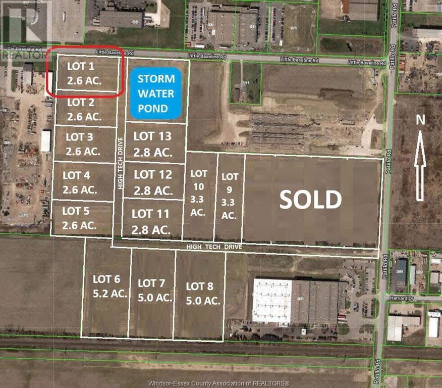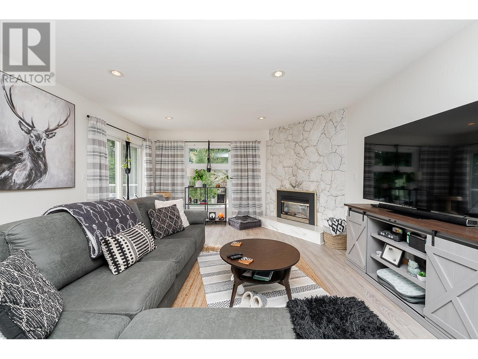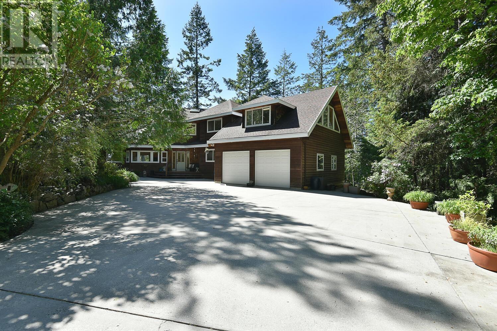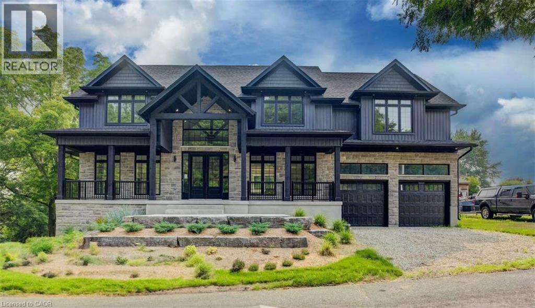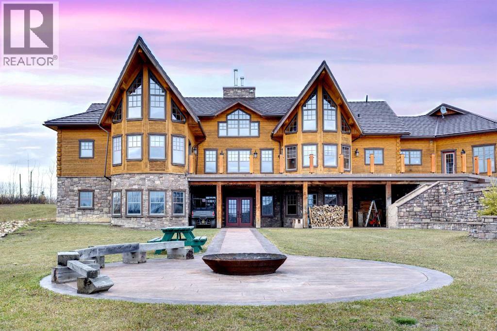491-493 Dewitt Road
Hamilton, Ontario
Welcome to 491-493 Dewitt Rd a truly one-of-a-kind waterfront residence in Stoney Creeks sought-after lakefront community. This luxury home features a main-level layout ideal for daily living and a fully equipped second-floor apartment perfect for extended family, guests, or rental income. With 4 bedrooms, 4 bathrooms, 2 kitchens, 2 laundry rooms, and spacious open-concept living areas, each level offers a walkout patio or balcony with stunning lake views. Set along a prime stretch of Lake Ontario shoreline, enjoy breathtaking sunrises and sunsets. Live in it as a grand single-family home or maintain two self-contained units - the possibilities are endless. Located minutes from parks, marinas, vineyards, trails, the GO Station, and the QEW. (id:60626)
RE/MAX Escarpment Realty Inc.
6198 Wilson Avenue
Burnaby, British Columbia
Rarely available and concrete West-facing corner townhome in Jewel 1 - A True Gem! A high-quality build by the award-winning Boffo Developments. Tucked away on a quiet, park-like cul-de-sac, this is the best townhouse in the complex. Step inside and be greeted by soaring ceilings, an expansive floor plan, and an abundance of natural light, creating a bright and airy feel that mirrors the spaciousness of a detached home-without the maintenance. Quality craftsmanship throughout with hardwood floors, a gourmet kitchen with S&S appliances, gas stove, large island, and more. Perfect for entertaining. Just minutes from Metrotown, yet peacefully tucked away, enjoy easy access to Central Park, SkyTrain, shopping, dining, and more. 2 parking spots & 1 locker. Pets allowed. (id:60626)
Oakwyn Realty Northwest
4734 32 Line
Perth South, Ontario
Welcome to your dream retreat! Nestled on 2.798 acres of peaceful countryside, minutes from Stratford, this impeccably maintained property offers over 4,500 square feet of beautifully finished living space. From the moment you step into this home you will appreciate the timeless charm, upscale amenities, pride of ownership and thorough attention to detail. This country retreat features three generously sized bedrooms, three luxurious bathrooms with in-floor heating, and convenient main-floor laundry. Designed for both comfort and entertaining, this home includes a bright open-concept living area with propane fireplace, large spacious island, plenty of built in storage and so much more. A walk-up third floor attic, or loft above the attached two-car garage offer endless possibilities for studio space, a home office, or guest quarters. An elegant covered front porch, and a serene back deck surrounded by mature trees are perfect for unwinding after a long day. There is also a pine finished workshop ideal for hobbyists, a drive shed and a separate shed for additional storage. Whether you're seeking a private country retreat or a refined forever home, this exceptional property delivers space, function, and tranquility in equal measure. (id:60626)
RE/MAX A-B Realty Ltd
491-493 Dewitt Road
Hamilton, Ontario
Welcome to 491-493 Dewitt Rd — a truly one-of-a-kind waterfront residence in Stoney Creek’s sought-after lakefront community. This luxury home features a main-level layout ideal for daily living and a fully equipped second-floor apartment perfect for extended family, guests, or rental income. With 4 bedrooms, 4 bathrooms, 2 kitchens, 2 laundry rooms, and spacious open-concept living areas, each level offers a walkout patio or balcony with stunning lake views. Set along a prime stretch of Lake Ontario shoreline, enjoy breathtaking sunrises and sunsets. Live in it as a grand single-family home or maintain two self-contained units — the possibilities are endless. Located minutes from parks, marinas, vineyards, trails, the GO Station, and the QEW. (id:60626)
RE/MAX Escarpment Realty Inc.
33 2250 Folkestone Way
West Vancouver, British Columbia
Luxury one level living with a view! Rarely available, with over 1900 sq.ft of indoor/outdoor space ! This fully renovated, two-bedroom suite offers a stunning 566 sq. ft. balcony with unobstructed water views. No expense was spared in this top-to-bottom remodel, which includes new wiring, plumbing, and floors. Enjoy high-end features like heated bathroom floors and premium appliances from Miele, KitchenAid, and Whirlpool. Includes two parking spaces, extra storage, and a Panorama Club membership. Call to view this incredible property. For more infoL https://bit.ly/46MkbtK (id:60626)
Oakwyn Realty Ltd.
2118 Victoria Crescent Nw
Calgary, Alberta
Welcome to this exceptional modern home nestled on a quiet, mature street in the heart of desirable Banff Trail, with a charming park right at your doorstep. Boasting over 3,800 square feet of thoughtfully designed living space across four levels—and serviced by a private elevator—this home seamlessly blends contemporary luxury with everyday comfort. Step into the elegant front den, where custom lighting and a statement feature wall offer a stylish first impression. The main level showcases wide-plank hardwood flooring and a soaring open-to-above layout that brings a dramatic sense of space to the living area. The gourmet kitchen is a true showstopper, equipped with premium appliances, including a 6-burner gas range, and framed by sleek finishes that will delight any culinary enthusiast. A chic powder room, complete with a standout vanity and playful designer lighting, adds personality, while the rear mudroom provides functional storage and access to the backyard. The second level is thoughtfully laid out with two large bedrooms, each featuring a built-in closet, and connected by a spacious Jack-and-Jill bathroom—perfect for family or guests. This floor also includes a cozy bonus room with a built-in bar and a large laundry area with everything you need for convenience. Ascend to the third floor to discover a private primary retreat spanning the entire level. This sanctuary features a generous bedroom, a coffee/wet bar, and a sunny balcony with peaceful views over the backyard and adjacent park. The custom walk-in closet is outfitted with high-end built-ins, and the spa-inspired ensuite is a true retreat, showcasing a dramatic black soaker tub, a double vanity, a stunning tile-clad steam shower, and floor-to-ceiling tile details. Downstairs, the fully finished basement continues to impress with a fourth bedroom, a stylish full bathroom with bold black tile accents, a dedicated home gym, and a spacious media room complete with a wet bar—ideal for movie nights or ente rtaining friends. Outside, the striking architectural is complemented by a welcoming front patio. With quick access to major routes, top schools, and nearby amenities, this home is a rare combination of style, functionality, and unbeatable location.Schedule your private tour today and experience the ultimate in modern inner-city living. (id:60626)
Exp Realty
118 Edgewood Dr
Lake Cowichan, British Columbia
This multi-family development site is located in Trails Edge Lake Cowichan, offering a prime 29,819 sq. ft. (0.68-acre) lot. The site is currently cleared, level, and primed for development, with a preliminary plan in place for a 12-unit townhouse project. Significant approvals have already been secured allowing for quick commencement of construction. The townhouse design features expansive garages with a 3-piece bath on the main floor, open living spaces and a powder room on the second floor, and 3 bedrooms along with two bathrooms on the third level. Each unit will offer stunning mountain and trail views, with patios at the rear overlooking the natural landscape. The large garages provide ample space for storing recreational equipment, such as boats and lake toys, throughout the year. Lake Cowichan is a vibrant community, renowned for its scenic beauty and year-round recreational opportunities. This property presents an excellent investment opportunity for discerning buyers. (id:60626)
RE/MAX Generation (Lc)
118 Edgewood Dr
Lake Cowichan, British Columbia
This multi-family development site is located within the Lake Cowichan Trails Edge community, offering a prime 29,819 sq. ft. (0.68-acre) parcel on the north side of Edgewood Drive. The site is currently cleared, level, and primed for development, with a preliminary plan in place for a 12-unit townhouse project. Significant approvals have already been secured allowing for quick commencement of construction. The townhouse design features expansive garages with a 3-piece bath on the main floor, open living spaces and a powder room on the second floor, and 3 bedrooms along with two bathrooms on the third level. Each unit will offer stunning mountain and trail views, with patios at the rear overlooking the natural landscape. The large garages provide ample space for storing recreational equipment, such as boats and lake toys, throughout the year. Lake Cowichan is a vibrant community, renowned for its scenic beauty and year-round recreational opportunities, making it a popular destination for both adventure enthusiasts and seasonal vacationers. This property presents an excellent investment opportunity for discerning buyers. (id:60626)
RE/MAX Generation (Lc)
12178 227 Street
Maple Ridge, British Columbia
. (id:60626)
Royal Pacific Realty Corp.
100 Wolf River Road
Dorion, Ontario
Discover this rare opportunity to own a 56-acre parcel of prime real estate situated directly on the Trans Canada Highway. This expansive property features a 10,000 sq ft shop with a 1000 sq ft mezzanine area, perfectly suited for transport truck storage and repair. The shop includes an office area, men's and women's washrooms and 4 large bays including a 50 ft x 100 ft mechanic's bay, equipped with seven garage doors (4 are 18ft high x 16ft wide) (2 are 12ft high x16ft wide) (1 is 12 ft high x 12 ft wide) for easy access and functionality. Additionally, the property boasts a 30x50 metal cold storage building, providing ample space for extra storage needs. A comfortable 1,000 sq ft bungalow offers a cozy living space with two spacious bedrooms, ideal for on-site living or rental opportunities. With its strategic location and extensive facilities, this property is an exceptional find for businesses looking to expand or individuals seeking a versatile investment. Don’t miss out on this unique opportunity—contact us today to explore the potential of this extraordinary property. Visit www.century21superior.com for more info and pics. (id:60626)
Century 21 Superior Realty Inc.
750 Glenmore Drive
Kelowna, British Columbia
EXCITING DEVELOPMENT OPPORTUNITY! Prime corner location at Glenmore Drive and High Road offers a 1.4-acre land assembly opportunity. Potential for a 6-story residential building with ground-level commercial upon rezone to MF3 Zoning. Strategically positioned on a transit supportive corridor with easy access to downtown Kelowna, UBC Okanagan, and Kelowna International Airport. Walking distance to Knox Mountain and Kelowna Golf and Country Club. Stunning views of Knox Mountain and Dilworth Cliffs enhance its desirability. Must be acquired alongside other properties for comprehensive development. A premium prospect boasting accessibility to key amenities and promising returns. (id:60626)
Royal LePage Kelowna
750 Glenmore Drive
Kelowna, British Columbia
EXCITING DEVELOPMENT OPPORTUNITY! Prime corner location at Glenmore Drive and High Road offers a 1.4-acre land assembly opportunity. Potential for a 6-story residential building with ground-level commercial upon rezone to MF3 Zoning. Strategically positioned on a transit supportive corridor with easy access to downtown Kelowna, UBC Okanagan, and Kelowna International Airport. Walking distance to Knox Mountain and Kelowna Golf and Country Club. Stunning views of Knox Mountain and Dilworth Cliffs enhance its desirability. Must be acquired alongside other properties for comprehensive development. A premium prospect boasting accessibility to key amenities and promising returns. (id:60626)
Royal LePage Kelowna
Bays 4-5, 7419 50 Avenue
Red Deer, Alberta
Looking to expand your portfolio, here is a solid investment property which is well maintained and in a great location. It is facing Gaetz Avenue - zoned C4 -semi-retail space with lots of available parking at the front, including 4 assigned stalls and two 10' X 14' drive-in doors at the rear with two man doors beside it. There is an available 455 sq ft mezzanine. LED lighting and HVAC throughout. The established tenant has 4 years left on the lease. It is currently showing a 4.6% yearly return. (id:60626)
Cir Realty
750 2 Street N
Three Hills, Alberta
It's difficult to find this magnificent Three Hill restaurant for sale! The restaurant is more than 7100 square feet and can accommodate more than 200 guests. In good condition Long-term tenant occupies the space. The bi-level, high-ceilinged dining space features a warm fireplace. The commercial open kitchen has utility and storage spaces. The building is equipped with a low pressure Burnham Hydronics pressure system, an ICG air handling system, and an HVAC air conditioning system. The Quickstart Zone Information System is used to monitor and spray the building. The building has three-phase, 400-amp service as well. The Best Western Inn is adjacent to the 0.90-acre land. This restaurant, which is 90 minutes out from Calgary, is very amazing! Call today and don't miss this gem! (id:60626)
Century 21 Bravo Realty
12192 227 Street
Maple Ridge, British Columbia
. (id:60626)
Royal Pacific Realty Corp.
5025 1 Avenue
Edson, Alberta
This multi-unit commercial building offers a unique investment opportunity in the heart of Edson’s Central Business District. Sitting on 1.34 acres (58,202 sq ft), the property features a 19,800 sq ft steel frame and metal clad building, divided into 5 separate rental units. Current tenants include a gym, a professional office, and a furniture store, with availability for two additional tenants, providing excellent growth potential and flexibility for future uses.Built in 1980, the building boasts pile and grade beam construction with concrete floors and a steel frame, ensuring durability and low maintenance.Additional features include concrete walkways spanning the building front, asphalt paving covering the remaining lot with ample customer parking, and a paved staff parking area at the rear. Ideally located just half a block west of Edson’s Main Street on 1st Avenue, this property offers excellent visibility and accessibility.This is a fantastic opportunity to secure well-located, income-producing property with strong existing tenants and room for expansion. (id:60626)
Century 21 Twin Realty
6377 N Gale Avenue
Sechelt, British Columbia
Investor Alert! 2.6 acres subdividable into six ocean view lots or possible townhomes. Geotech reports, subdivision plans and surveys available. Beautiful oceanview acreage with gently rolling fields of grass & flowers. Property offers exceptional privacy, with meadow-like areas & a plethora of apple, cherry, and nut trees. Recently updated, the home is equiped with a gorgeous new kitchen, high-end appliances, gas stove, new flooring, paint, modern spa-like bathrooms, quartz counters. A secondary suite is available at the lower level, perfect for overflow guests or in-laws. A great location minutes from Kinnikinnik Park and Elementry School. An excellent opportunity to create a large family estate or develop if you wish. A rare opportunity to own oceanview acreage in Sechelt. A must see! (id:60626)
Sotheby's International Realty Canada
6377 N Gale Avenue
Sechelt, British Columbia
Investor Alert! 2.6 acres, subdividable into six ocean-view lots or possible townhomes. Geotech reports, subdivision plans, and surveys available. The beautiful ocean-view acreage is gently sloped, offering exceptional privacy with meadow-like areas and a plethora of apple, cherry, and nut trees. The home has been recently updated with a new kitchen, stainless steel appliances, gas stove, new flooring, paint, and modern spa-like bathrooms with quartz counters. A secondary suite is available on the lower level, perfect for overflow guests or in-laws. Conveniently located minutes from Kinnikinnik Park and Elementary School, this property presents an excellent opportunity to create a large family estate or develop as desired. A rare opportunity to own ocean-view acreage in Sechelt! (id:60626)
Sotheby's International Realty Canada
3657 Woodland Drive
Port Coquitlam, British Columbia
Builder and Invester alert!Rare find well maintained and updated 2 story house with over 6000+ flat yard near Coquitlam center. Super location, mintues walk to Coquitlam center , Sky train station and all other schools. Located in new TOA area, A Must See! (id:60626)
Pacific Evergreen Realty Ltd.
Lot 1 High Tech Drive
Lakeshore, Ontario
Lot # 1 is a 2.56 acre parcel in the New ""High Tech Industrial Park"" in Lakeshore , located south of the EC Row Expressway just off Patillo Rd. This New 66.9 acre Industrial Park will have a new L-shaped Road with entrances from Patillo Rd and Little Baseline Rd. The proposed name of the road is High Tech Drive that will have new fully serviced industrial lots . Lot 1 is 2.56 acres offered For Sale at $ 644,500.00 per acre. This lot can be combined together with other lots to create larger acreages. The 66.9 acres are already Zoned M1 Industrial with many permitted uses. (id:60626)
Royal LePage Binder Real Estate
3668 Kennedy Street
Port Coquitlam, British Columbia
Beautifully renovated family friendly home backing onto Wellington Park! Located on a quiet cul-de-sac, this home offers 2,644 square ft and has a private, forest-like setting. On the main, enjoy a generous living room with gas FP and a formal dining with a West facing balcony. Kitchen has quartz countertops and an eating area that opens to a balcony w/picturesque forest views. Beds are large, primary has a 3 piece ensuite. Laundry up for added convenience. Down is a bright, walk-out basement w/1 bed + den suite + own laundry. Private, flat, fenced yard with patios - perfect for relaxing or entertaining. Updated windows, A/C, double car garage + driveway that fits RV/trailer. Prime location, close to parks, shopping, schools and transit all while enjoying quick access to trails and the river. (id:60626)
Royal LePage Elite West
8852 Redrooffs Road
Halfmoon Bay, British Columbia
1st time on the market for this spectacular ocean view retreat! Nestled on 2.65 acres of private, sun-drenched forest, this custom built 4,327 sq.ft. home offers South-West ocean views & unforgettable sunsets. Thoughtfully designed & immaculately maintained featuring 4 beds/3 baths & an open concept main floor with soaring vaulted ceilings & tons of natural light, a wood burning FP, separate den & office. Step outside to the huge deck with hot tub for the ultimate rest & relaxation, or walk 2 mins. to the beach & boat launch - perfect for sunset strolls or a morning swim. The separate studio provides the perfect space for art, hobbies or guest accommodation, while the double garage, fire pit area & a prepared secondary building site all add to this outstanding offering in a prime location. (id:60626)
Royal LePage Sussex
88 Misty River Drive
Conestogo, Ontario
For more info on this property, please click the Brochure button.Step into this stunning 3,256 sq ft 2-storey home, perfectly positioned to capture the trees, golf course nearby and designed to impress at every turn. A grand 2-storey foyer welcomes you with an immediate sense of space and sophistication, setting the tone for the rest of the home. The home features upgraded hardwood flooring and is filled with natural light thanks to the abundance of large windows, creating a truly bright and airy feel throughout. The great room is a showstopper, anchored by a sleek, modern linear gas fireplace—perfect for cozy evenings or stylish entertaining. Just steps away, the expansive kitchen boasts custom cabinetry, ample counter space, and a seamless flow into the dining areas. Upstairs, the luxurious master suite offers a peaceful retreat complete with an electric fireplace, generous walk-in closet, and a spa-inspired ensuite featuring a free-standing tub, double vanities, and sunlit windows. With 4 spacious bedrooms, a den, and 3.5 bathrooms, there's plenty of room for family, guests, or a home office. Outdoor living is equally impressive with a large covered deck, ideal for morning coffee or evening gatherings. The unfinished basement offers endless potential for future development—whether it's a media room, home gym, or additional living space. This home blends elegance, comfort, and modern design in an oasis setting—truly a must-see! (id:60626)
Easy List Realty Ltd.
173 Sommer Way
Saprae Creek, Alberta
4.49 Acres! 40'10" x 43’ Shop! Welcome to 173 Sommer Way. This custom built 8424 sq ft(total living space), 8 Bed, 5 bath, 1 & 1/2 storey luxury log home is nestled in the private & serene neighbourhood of Saprae Creek Estates. This extraordinary build has a Canmore inspired mountain design that offers a perfect blend of natural elements with acreage living. The attention to detail on this iconic build is made apparent the moment you enter. From the vaulted pine cathedral ceilings, douglas fir beams, custom spiral staircase & the floor-to-ceiling stone fireplace this home has a warm & rustic charm. The main level boasts engineered hardwood floors, oversized low-e windows, cathedral ceilings, stone finishings, 4 beds & 3 baths. The bright & open country style kitchen has commercial grade appliances, 2 pantries, custom cabinetry, centre island w/ granite countertops, 2 sinks & beautiful dining area. The formal dining room is an incredible space to entertain guests or enjoy large gatherings. Relax & unwind in the bright living room sitting off the kitchen, featuring floor to ceiling dual functioning (gas/wood) stone fireplace w/ exposed wood mantle. The primary bedroom features vaulted ceilings, floor to ceiling windows & access to the back deck which overlooks the tree-line and expansive backyard. A walk-in closet features custom built-in shelving. The spa-like ensuite has ceramic tile floors, dual sinks, granite countertops, steam shower with rain shower head, corner bench and tile surround. The spacious 3 additional bedrooms have custom closets & high ceilings. Head up the spiral staircase to the loft overlooking the main living space. Upstairs you will find another bedroom & 4 piece bath. The large walk out basement features a full kitchen with granite countertops, SS appliances, theatre room, 3 bed and 1 full bath. The lower level has an incredible, oversized 19’4” x 37’9” storage area. The stone fireplace centrepiece from the main level extends down into th e basement & adds a comforting ambience. Outside you will find a spacious covered porch with a stamped concrete base w/ a path that extends out to the backyard fire pit area. This lot boasts 4.49 acres, a beautiful landscaped yard and an extensive irrigation system. Take in the panoramic views from the oversized back deck that has recently been upgraded with glass railing. Plenty of room for your toys! There is an attached 28’ 10” x 35’8” triple car garage with in-floor heat. Another detached, oversized, triple door 43’ x 40’10” shop has two 10’ overhead doors, with a third, middle 14’ overhead door. It has in-floor heating, 240 amp power, a 21’ ceiling at the middle peak and is roughed in for a bathroom. This 2008 custom build cost over $4.5 million. Over $500k spent on exposed aggregate driveway & detached garage foundation. This home has been upgraded with a new domestic heating system, water boiler in 2020, new furnace motors in 2018/2019, A/C, metal roof and ICF foundation. SPEC SHEET AVAILABLE!-- (id:60626)
Royal LePage Benchmark

