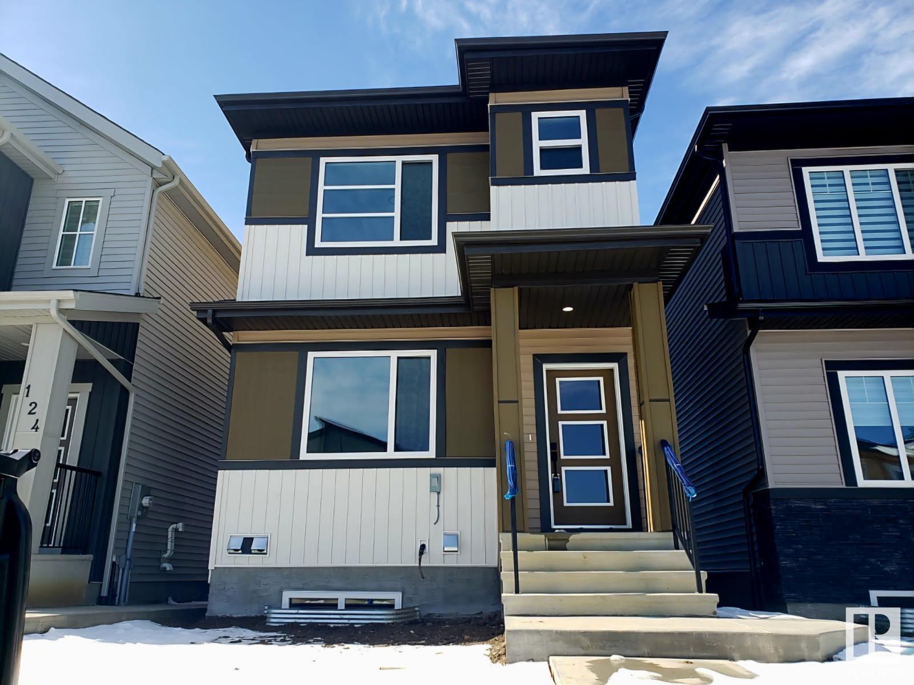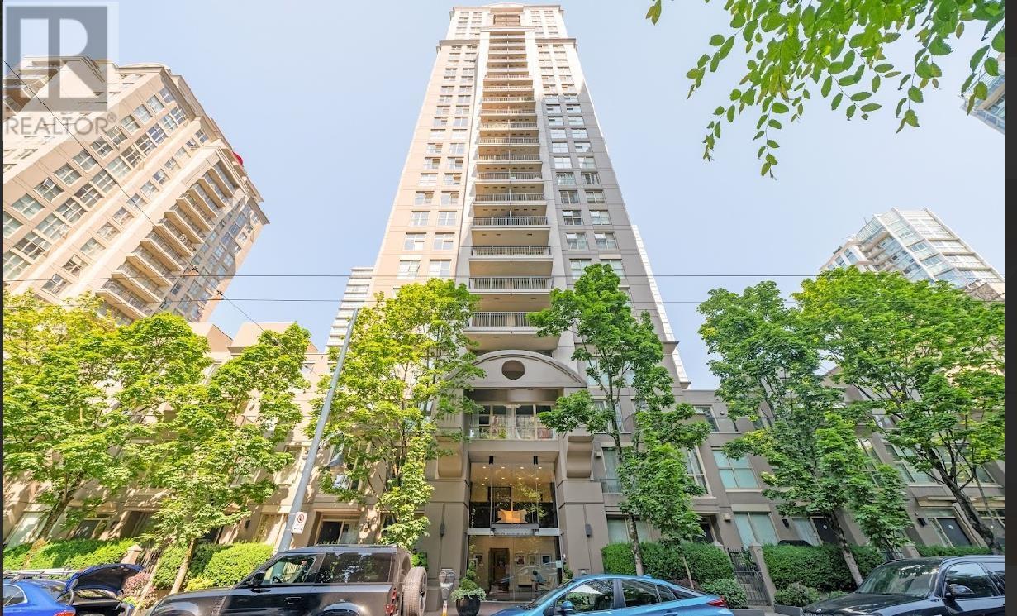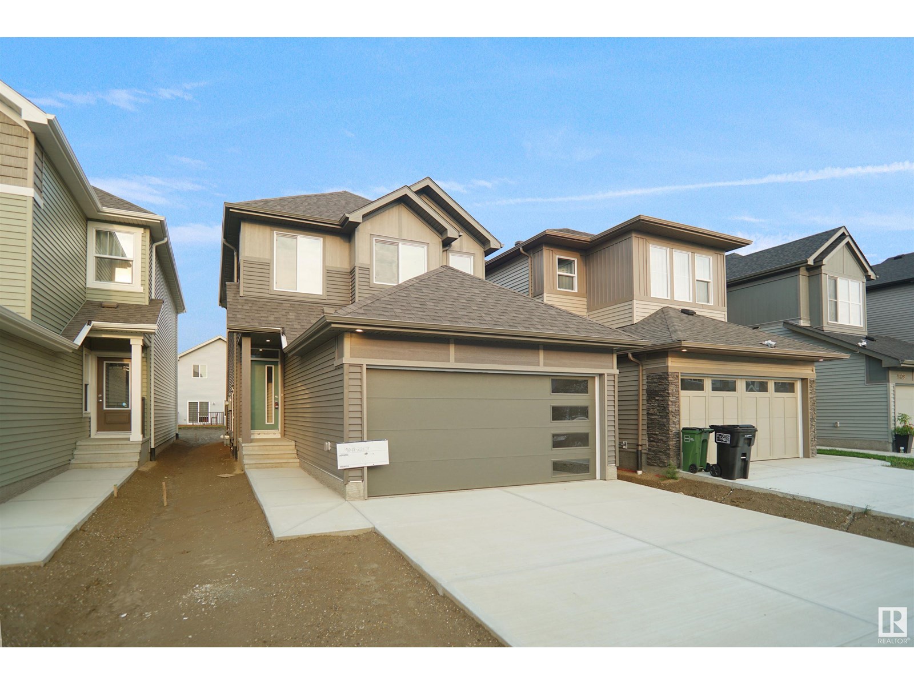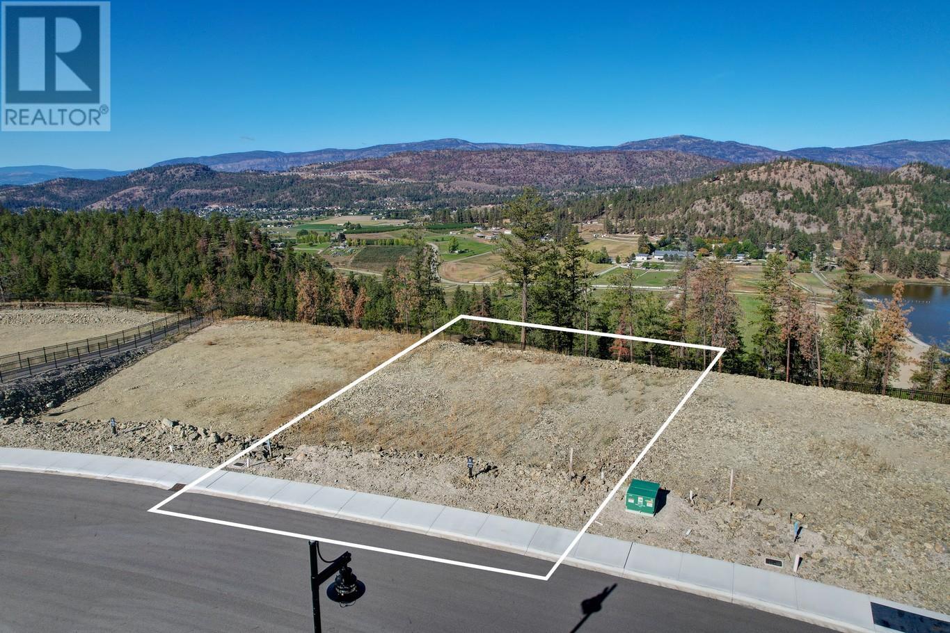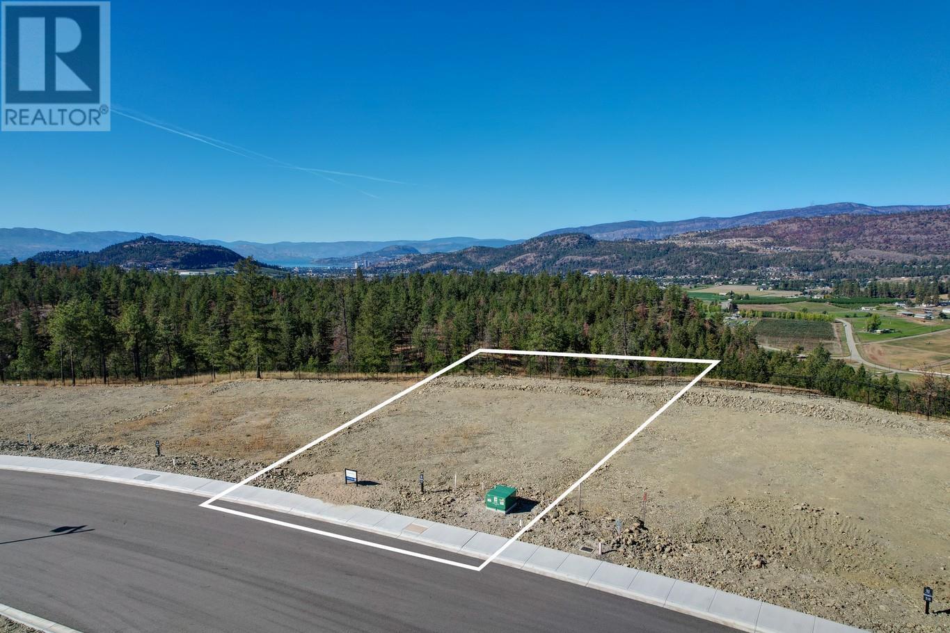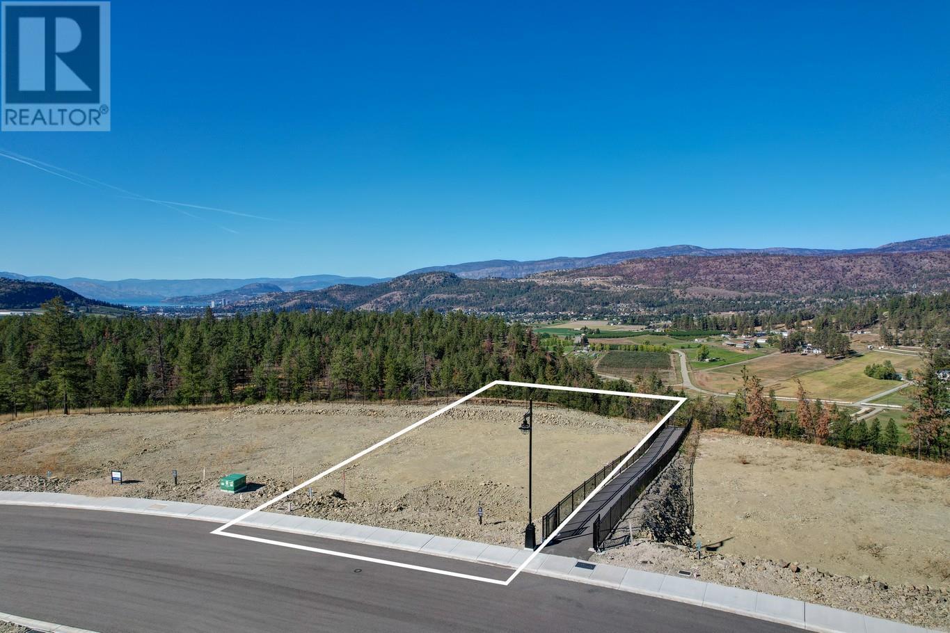120 28 St Sw
Edmonton, Alberta
LEGAL BASEMENT SUITE-This 5-bedroom home in desirable Alces subdivision has over 2,000 sq ft of living space! The 2-bedroom legal basement suite with separate entrance—is ideal for extended family or mortgage helper. Enjoy 9’ ceilings on the main floor and 8’ ceilings upstairs, creating an open, airy feel throughout. The bright, open-concept main level offers a seamless flow between kitchen, dining, and living areas. A beautiful 50 electric fireplace surrounded by tile in the Great room is a feature wall showcase that adds warmth and style. There are two high-efficiency furnaces to ensure your comfort year-round. This beautiful home is move-in-ready and includes all appliances, 2.5 bathrooms, and a detached 18x22 double garage. Enjoy peace of mind with durable 25-year asphalt shingles and low maintenance vinyl siding. The unfinished yard is waiting for your imagination to create your FOREVER HOME. You will find that this home is a perfect blend of space, functionality, and income potential! Welcome Home! (id:60626)
Infinite Realty Service
1204 969 Richards Street
Vancouver, British Columbia
Exceptional Mondrian2 building located in beautiful downtown Vancouver. Walking distance to world cuisines, Yaletown, sky train, the seawall and so much more! Newly updated flooring through Primary room and Den! This property is equipped with 1 parking, 1 storage, access to gym and hot tub and steam room. Text to tour! (id:60626)
Exp Realty
7114 1st Avenue
Ymir, British Columbia
Beautifully restored property . This versatile space is the heart of the village. Currently operating as a Bakery and Canada Post which sits on 1/2 half of the building (1000 sq. feet.) and there is a separate space adjacent for another business. Both have separate entrances and store front. This 2000+ sq ft building has 13 ft ceilings showcasing original timbers. TheRecent renovations include new windows, a timber frame front awning, radiant in-floor heating, and new electrical and plumbing. The Building has been built to add on an additional top floor that with rezoning can provide residences. The property, on three lots, boasts mountain views, southern sun exposure, and proximity to the Salmo River and outdoor recreational activities. With a prime location on 1st Avenue, this gem of a property offers endless possibilities in a thriving community. (id:60626)
Wk Real Estate Co.
126 Anise Cl
Leduc, Alberta
This stunning custom-built 2,380 sq ft home offers the perfect blend of style and upgrades. Step into the open-concept main floor complemented by elegant hardwood floors and an inviting dining area. The chef-inspired kitchen has ample cabinetry and a large island, ideal for entertaining. Upstairs, enjoy a spacious bonus room featuring skylights, perfect for movie nights or a play area. The primary features a walk-in closet and a spa-like ensuite. With 2 additional bedrooms and a full bath there’s room for the whole family. Upgraded insulation / air conditioning keeps things cool in the summer. The front entryway, laundry, and bathrooms have heated flooring. The garage is heated / roughed in for in-floor heating. The home also includes security cameras and an oversized HWT. Step outside to the deck, where you'll find aluminum railing and a gas line. The basement is equipped with weeping tile and rough-in’s for in-floor heating. Located in Deer Valley, you're just minutes from schools, parks, and shopping (id:60626)
Real Broker
2570 Hanna Cr Nw
Edmonton, Alberta
Welcome to this stunning home nestled in the highly sought-after community of Haddow in Terwillegar. From the moment you step inside, you’ll be impressed by the immaculate condition and warm, inviting atmosphere. The open-concept main floor features gleaming hardwood throughout, seamlessly connecting the spacious living room, kitchen, and dining area perfect for both everyday living and entertaining. The cozy gas fireplace adds charm and comfort, while the kitchen offers ample cabinet space, generous countertops, and a convenient main-floor laundry room. Upstairs, you’ll find a bright and expansive bonus room ideal for family gatherings or a home office, along with two generously sized bedrooms. The luxurious primary suite includes a walk-in closet and a beautifully appointed ensuite with a relaxing soaker tub and separate shower. The fully finished basement provides even more space, complete with a large rec room and a comfortable bedroom perfect for guests or a growing family. Step outside (id:60626)
Divine Realty
185 Fergus Street S
Wellington North, Ontario
Step into timeless charm with this stunning 2-storey, all-brick Victorian-style home with California ceilings throughout, ideally suited for both comfortable living and professional use. Featuring 3 spacious bedrooms and 2 bathrooms, this home blends character with modern updates. Soaring ceilings and wide windows fill the large rooms with natural light, highlighting the rich hardwood floors throughout. The updated kitchen is perfect for entertaining, while the fully renovated bathroom offers a touch of luxury. Extra living space in upstairs loft waiting for the new buyers to make it their own. Host gatherings in the beautifully landscaped, fully fenced yard. The custom-built timber frame gazebo and stone patio, accented with armour stone, create an inviting outdoor retreat. With multi-use zoning, this property is ideal for a small business, home office, or professional office space-offering flexibility and opportunity in a unique setting. (id:60626)
RE/MAX Icon Realty
1102 1212 Howe Street
Vancouver, British Columbia
HIGHLY sought after 02 CORNER suite with windows in 3 directions. Beautiful southern VIEWS to Yaletown/False Creek. Suite 1102 has been fully renovated with engineered hardwood flooring, designer finishes, open kitchen with granite countertops, custom cabinetry with ample storage, stainless steel appliances, all closets have built-in organizers. Bonus VIEW 30 square foot balcony. Ground floor offers full professional fitness facility. Second floor residents only spacious outdoor green space for BBQ'ing and entertaining. Suite 1102 has insuite laundry, 1 parking U/G. Pets allowed (1 dog or 1 cat). Steps away from cafes, restaurants, False Creek seawall, Robson Street & Yaletown Skytrain Station. All showings by appointment. (id:60626)
Macdonald Realty
212 - 6660 Kennedy Road
Mississauga, Ontario
Office units for sale at Prime Mississauga corner Location (Kennedy & Courtney park) 1) Tentative Occupancy : Q4 2025. (Option to Occupy Sooner / Vacant units available for occupancy immediately) 2) ONLY $5000 on Signing (10% in 30 Days and 10% in 60 Days) 3) Units may be combined to achieve larger square footage. 4) Close proximity to HWY 401, 407 & 410! (id:60626)
RE/MAX Realty Services Inc.
17632 4 St Ne
Edmonton, Alberta
Welcome to the Sampson built by the award-winning builder Pacesetter homes and is located in the heart of Marquis and just steps to the neighborhood park and River valley. As you enter the home you are greeted by luxury vinyl plank flooring throughout the great room, kitchen, and the breakfast nook. Your large kitchen features tile back splash, an island a flush eating bar, quartz counter tops and an undermount sink. Just off of the kitchen and tucked away by the front entry is a 2 piece powder room and a den. Upstairs is the master's retreat with a large walk in closet and a 4-piece en-suite. The second level also include 2 additional bedrooms with a conveniently placed main 4-piece bathroom and a good sized bonus room. This home also has a side separate entrance perfect for future development. Close to all amenities and easy access to the Henday. *** This home is under construction and the photos used are from the same exact built home but colors may vary, slated to be complete this February *** (id:60626)
Royal LePage Arteam Realty
710 Kingswood Terrace Lot# 40
Kelowna, British Columbia
Discover an exceptional building opportunity in the prestigious community of the Estates at University Heights. This 0.22-acre prime lot is perfect for a walk-out rancher or two storey with basement design and offers generous space for a triple garage and pool. Enjoy breathtaking views of the valley, mountains, forest and Roberts Lake. The community is truly special, with the esteemed Aberdeen Hall Preparatory School and the University of British Columbia's Okanagan campus just a short distance away. Okanagan Golf Club, Kelowna Springs Golf Course, and the Kelowna International Airport are only minutes by car. Hiking trails, a children's park and additional common green space are located within the community. For those who enjoy cycling, the Okanagan Rail Trail is minutes away. To make building your dream home even easier, Ovation Homes, a trusted local builder, offers comprehensive, in-house services for both building plans and interior design—an invaluable benefit rarely offered by other builders. This complimentary service ensures a seamless process from start to finish, helping bring your vision to life while adding significant value to your purchase in The Estates at University Heights. As residents of the community, Ovation Homes takes immense pride in working with you to perfect every detail, ensuring your vision becomes a reality. (id:60626)
Unison Jane Hoffman Realty
686 Kingswood Terrace Lot# 37
Kelowna, British Columbia
Discover an exceptional building opportunity in the prestigious community of the Estates at University Heights. This 0.23-acre prime lot is perfect for a walk-out rancher or two storey with basement design and offers generous space for a triple garage and pool. Enjoy breathtaking views of the valley, mountains, forest and Okanagan Lake. The community is truly special, with the esteemedAberdeen Hall Preparatory School and the University of British Columbia's Okanagan campus just a short distance away. Okanagan Golf Club, Kelowna Springs Golf Course, and the Kelowna International Airport are only minutes by car. Hiking trails, a children's park and additional common green space are located within the community. For those who enjoy cycling, the Okanagan Rail Trail is minutes away. To make building your dream home even easier, Ovation Homes, a trusted local builder, offers comprehensive, in-house services for both building plans and interior design—an invaluable benefit rarely offered by other builders. This complimentary service ensures a seamless process from start to finish, helping bring your vision to life while adding significant value to your purchase in The Estates at University Heights. As residents of the community, Ovation Homes takes immense pride in working with you to perfect every detail, ensuring your vision becomes a reality. (id:60626)
Unison Jane Hoffman Realty
694 Kingswood Terrace Lot# 38
Kelowna, British Columbia
Discover an exceptional building opportunity in the prestigious community of the Estates at University Heights. This 0.23-acre prime lot is perfect for a walk-out rancher or two storey with basement design and offers generous space for a triple garage and pool. Enjoy breathtaking views of the valley, mountains, forest and Okanagan Lake. The community is truly special, with the esteemed Aberdeen Hall Preparatory School and the University of British Columbia's Okanagan campus just a short distance away.Okanagan Golf Club, Kelowna Springs Golf Course, and the Kelowna International Airport are only minutes by car. Hiking trails, a children's park and additional common green space are located within the community. For those who enjoy cycling, the Okanagan Rail Trail is minutes away. To make building your dream home even easier, Ovation Homes, a trusted local builder, offers comprehensive, in-house services for both building plans and interior design—an invaluable benefit rarely offered by other builders. This complimentary service ensures a seamless process from start to finish, helping bring your vision to life while adding significant value to your purchase in The Estates at University Heights. As residents of the community, Ovation Homes takes immense pride in working with you to perfect every detail, ensuring your vision becomes a reality. (id:60626)
Unison Jane Hoffman Realty

