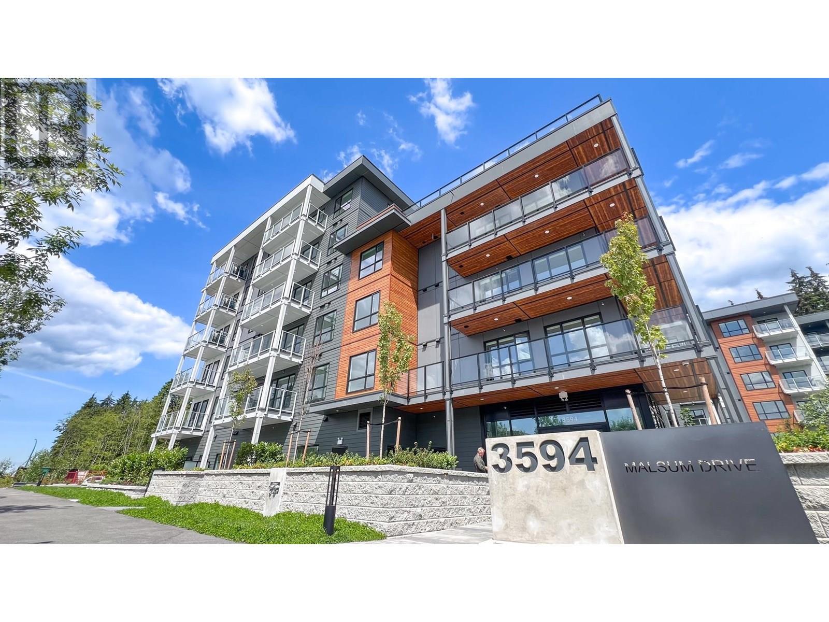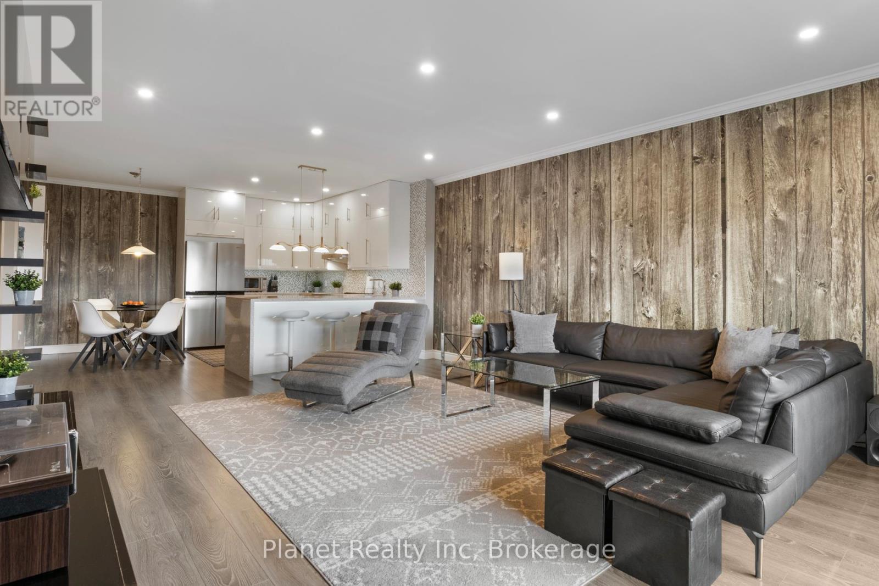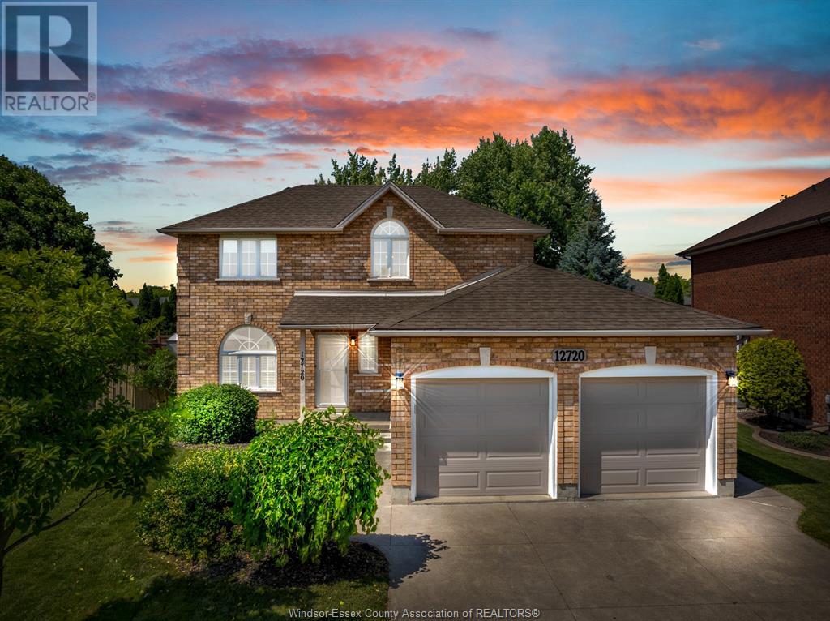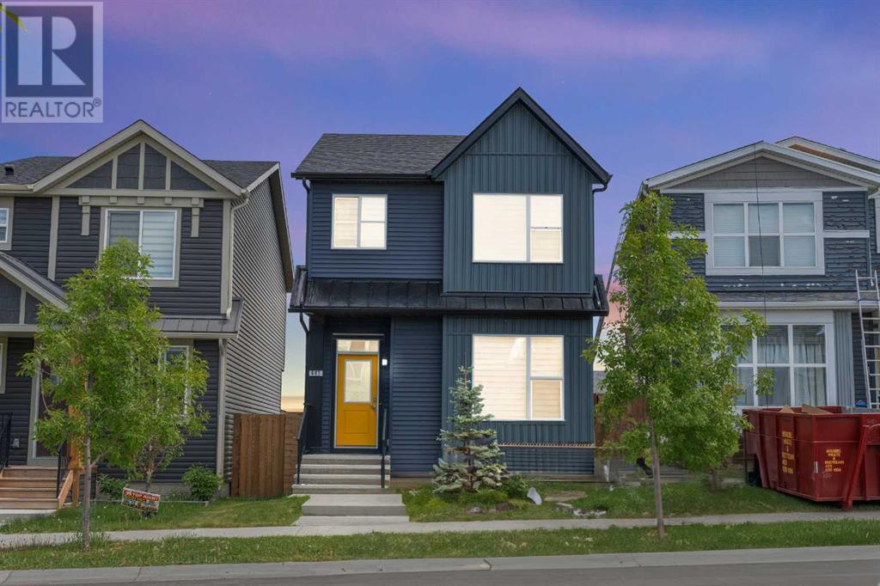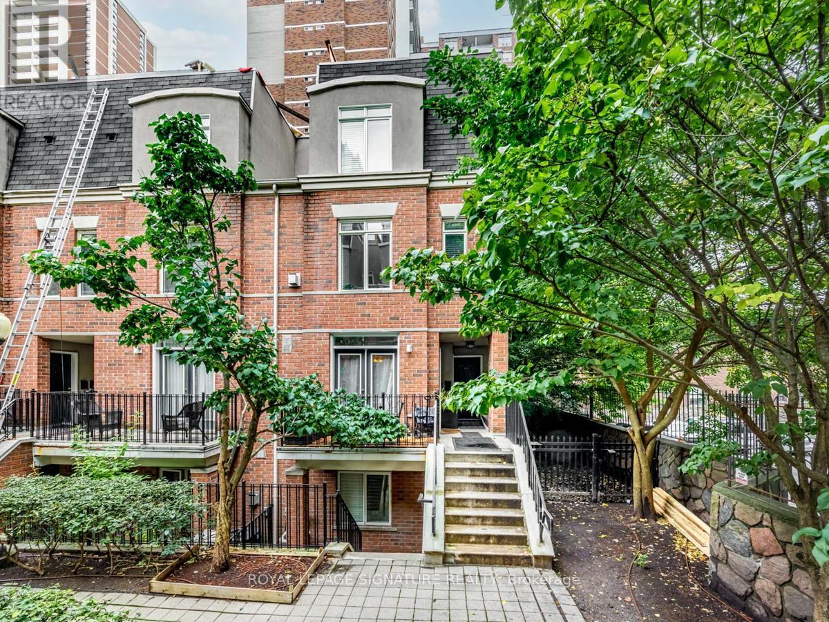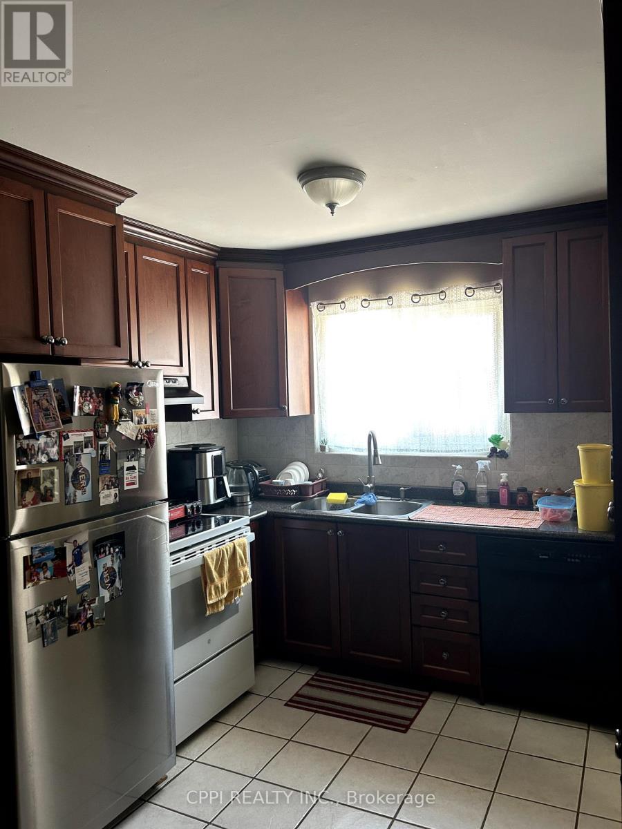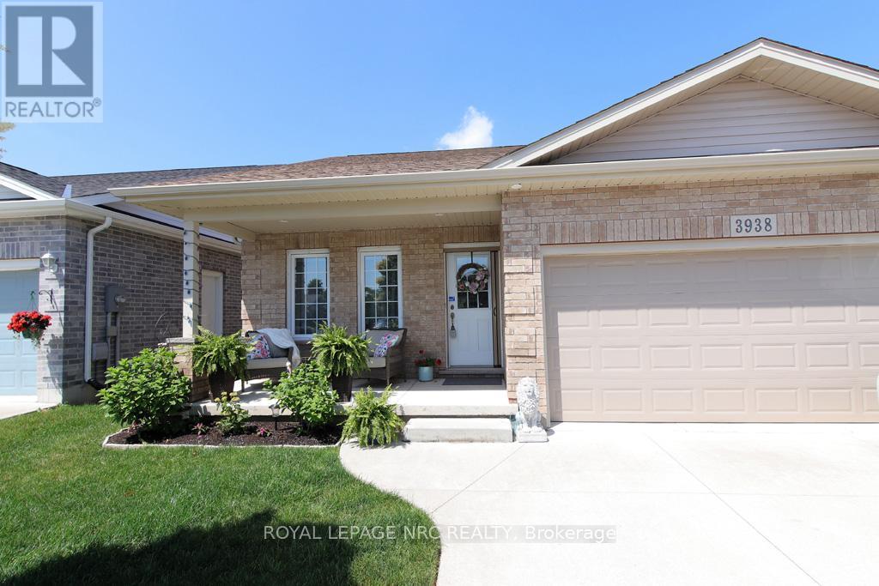422 3594 Malsum Drive
North Vancouver, British Columbia
Welcome to Lupine Walk at Seymour Village - where modern living meets West Coast serenity. This beautifully designed 1-bedroom + spacious den home (large enough for a bed and complete with a closet) offers flexible living with a tranquil courtyard view. Enjoy a sleek gourmet kitchen, spa-inspired bathrooms, and contemporary finishes throughout. Step outside your door to experience top-tier amenities including a private rooftop patio with stunning North Shore views, a fully equipped fitness centre, and a stylish resident lounge. More than just a home, Lupine Walk offers a vibrant community surrounded by nature, culture and everyday convenience. 1 oversized underground parking stall, and one large storage locker included! (id:60626)
Macdonald Realty
1010 - 88 Park Lawn Road
Toronto, Ontario
Absolute Stunning + Fully Renovated 2 Bed 2 Bath Unit @ South Beach Condos. With Breathtaking Views, New Light Fixtures In Washrooms. Oversized Living Room Custom Granite Counter Tops . New Roller Blinds Throughout. New Stainless Steel Appliances. Oversized Laundry Room With Storage Floor To Ceiling Windows Throughout. 5 Star Building & Amenities Inside & Out. Outdoor Pool & Hottub, Indoor Pool, 2 Hot Tubs, Steam Room, Sauna, Large Gym/Cardio Areas, Yoga Room, Basketball Court, Squash, Party & Rooms, Guest Suites. Must See! (id:60626)
Right At Home Realty
507 - 60 Wyndham Street S
Guelph, Ontario
Every inch of this fully renovated 2-bedroom condo has been carefully curated to impress, from the sleek flat ceilings and elegant crown moulding to the wide-plank laminate flooring and custom designer wallpaper throughout. The spacious layout features two generously sized bedrooms with built-in closet systems, while the open-concept living space glows with natural light thanks to oversized windows, 9 ceilings, and LED pot lights. A stylish, modern kitchen with updated cabinetry and near-new stainless steel appliances flows seamlessly into the bright, welcoming living area perfect for both quiet evenings and entertaining. From your perch on the 5th floor, enjoy sweeping, unobstructed views of treetops, parkland, and the Speed and Eramosa Rivers. Tucked into one of Guelphs most walkable and scenic pockets, this suite offers river views, parkland, and local favourites like the Boat House, Farmers Market, and all the shops, cafés, and conveniences of downtown just steps away. It combines thoughtful design with an unbeatable location and is ready for quick possession (id:60626)
Planet Realty Inc
12720 Shelly Court
Tecumseh, Ontario
Located in the heart of Tecumseh, this beautifully maintained 2-storey home sits on a quiet cul-de-sac in a peaceful neighbourhood with an excellent walk score. This home features 3 spacious bedrooms, 2.5 bathrooms, fully finished basement with a family room. Main floor includes a bright living/dining room, 2-piece powder room, kitchen with an eating area that opens to an extra-large, fully fenced backyard with a shed. 2 car garage with inside entry full extra wide concrete driveway. Recent updates include flooring, lighting, and basement improvements. It's just steps from parks, schools, shopping, parks, and major roadway offering both convenience and tranquility. (id:60626)
Manor Windsor Realty Ltd.
685 Livingston Way Ne
Calgary, Alberta
Welcome to your dream home in Livingston, one of North Calgary’s most sought-after communities!This stunning detached laned home offers 3 bedrooms, 2.5 bathrooms plus a fully legal 1-bedroom basement suite with its own private entrance, full bath, and in-suite laundry—perfect for extended family or rental income.Step through the northwest-facing main entrance and be greeted by a spacious, light-filled living room featuring a large picturesque window and an elegant electric fireplace—creating the perfect ambiance for cozy evenings and gatherings. The main floor continues into a sleek open-concept kitchen featuring upgraded cabinetry to the ceiling, built-in microwave, chimney-style hood fan, gas stove and a pantry—a perfect space for culinary creativity. Just off the kitchen, the dining area overlooks the beautifully landscaped backyard, ideal for entertaining. A convenient 2-piece powder room completes the main level.One of the highlights of this home is the sun-soaked south-facing backyard, which not only offers a bright and inviting outdoor space but also allows natural light to pour into the dining area—creating a warm and cheerful atmosphere year-round.Head upstairs via the upgraded staircase with elegant railings, and you’ll find the primary bedroom on the right overlooking the backyard, complete with a 3-piece ensuite and walk-in closet. Two generously sized secondary bedrooms sit at the front of the home, each with their own closet and great natural light. A 4-piece main bathroom and upstairs laundry round out the upper level.The fully legal basement suite is a standout feature—perfect for generating extra income or hosting guests. It offers an open-concept living and kitchen area, one comfortable bedroom, a full bathroom, and separate laundry for added convenience.Outside, the landscaped and fenced south backyard features a lovely deck, perfect for summer BBQs and gatherings. A 2-car parking pad at the back completes this exceptional property.W hether you’re a first-time buyer, growing family, or savvy investor, this home checks all the boxes for comfort, style, and affordability.Don’t miss out—call your favourite REALTOR® today to book a private showing! (id:60626)
RE/MAX Complete Realty
120 Route 25 Road
Alfred And Plantagenet, Ontario
Newly Reduced!! Endless potential and convenience with this lovely country property located in Wendover, just minutes to Rockland amenities and only 45 min to downtown Ottawa. This spot is the perfect location for your next hobby farm or rural living adventure. Over 22 acres to grow fruits, vegetables or flowers or keep a wide array of animals. Very well-kept brick bungalow with 3 bedrooms and a full bath surrounded by the privacy of mature trees and gardens. Updated kitchen, bathroom, plumbing, electrical and so much more. Choose between spacious sunroom off the back of the house or gorgeous screened-in gazebo for enjoying those warm summer nights. Full basement with wood stove for extra coziness. Outside you will find numerous outbuildings including a detached garage/workshop, shed and an amazing 2-storeybarn in good condition. Barn also has electricity and access to water. Property has great frontage on 3 roads, including Highway17. This location offers so much, come and see for yourself. Some photos have been virtually staged. Home built in 1969. (id:60626)
Paul Rushforth Real Estate Inc.
271 - 250 Sunny Meadow Boulevard
Brampton, Ontario
Gorgeous Open concept stacked townhome in the Springdale Area of Brampton. Top 5 Reasons Why You Will Love This 1) Beautiful "End Unit" Upper Townhome In The Most Desirable Complex Of 250 Sunny Meadow Blvd. 2) Huge End Unit With Tons Of Natural Light. 3) Open Concept Main Floor With Bonus "Den/Family" Room. 4) All Three Bedrooms Are Great Size & Master Suite Has Private Balcony! 5) Two Owned Parking Spots. Within walking distance to any amenity you can think of, and minutes away from Professors Beach, the 2 largest shopping centres in the city, schools, parks, Trinity commons, Civic Hospital and access to Highway 410, and 427. It includes 2 Parking as well.It has Private balcony (id:60626)
RE/MAX Real Estate Centre Inc.
401 - 415 Jarvis Street
Toronto, Ontario
Welcome To The Central At 415 Jarvis Street. Downtown Living With A Quiet Twist. Discover This Bright And Stylish 2-Bedroom, 2 Bath Stacked Townhouse Located In The Heart Of Toronto. This Coveted End-Unit Floor Plan Is One Of The Larger Units In The Complex (850sqft + 215sqft rooftop deck) And Offers Thoughtfully Updated Living Space, Bathed In Natural Light. The Chef-Inspired Kitchen Features Sleek Quartz Countertops, A Fully Tiled Backsplash, And Stainless Steel Appliances Including A French-Door Fridge With A Double Freezer Drawer And Ample Full-Sized Cabinetry For All Your Culinary Needs. Enjoy Cozy Evenings By The Gas Fireplace And Sunny Summer Barbecues On Your Private Rooftop Terrace, Complete With A Direct Water Hookup For Your Dream Rooftop Garden. With Hardwood Floors Throughout, Two Generous Bedrooms, And Updated Finishes, This Home Offers The Perfect Balance Of City Convenience And Quiet Retreat. Nestled Just Off The Main Strip, You Are Close To All The Action But Far Enough To Enjoy Peace And Privacy. Includes One Parking Space And A Locker For Additional Storage. Don't Miss Your Chance To Live In One Of Downtown Toronto's Most Walkable And Vibrant Neighbourhoods. (id:60626)
Royal LePage Signature Realty
117 Westphalian Avenue
Ottawa, Ontario
Executive 3 bed 2.5 bath END-UNIT on a deep 114' lot. Located in the sought-after neighbourhood of Blackstone, Kanata. Bright, open concept layout, tall ceilings & hardwood throughout the main floor (with ceramic in wet areas). Kitchen has granite countertops, S/S appliances including gas stove & French door fridge, soft-closing cabinets, and a breakfast bar for stools. The eating area of the kitchen is a great flex space, could be used for a home office/study area. The spacious primary bedroom can easily fit a king size bed, has two walk-in closets, an ensuite with separate shower & tub. Wood banisters on both staircases. The second floor has 2 more bedrooms, another full bathroom, and the laundry convenient! The finished basement has a rec room with a fireplace, great for a home theatre or kids play area. Lots of storage space in the utility room, which also has rough-ins for a 4th bathroom. Large deck off the kitchen in the back enjoy the BBQs! Great location, walking distance to public transit, parks, schools, Walmart Supercentre, Superstore, banks, shops, etc Brand new berber carpets, and freshly painted - move in ready! Quick close possible. (id:60626)
Grindstone Realty Inc.
110 - 69 Godstone Road
Toronto, Ontario
This beautifully updated 3-bedroom, 3-bathroom townhouse in North Yorks desirable Godstone Manor perfect for families, first-time buyers, or investors. Located in a quiet, well-managed complex, the home features a spacious layout with great natural light and underground parking. Just steps from TTC buses, Don Mills Subway, Fairview Mall, and Seneca College, the location is incredibly convenient. Low monthly maintenance fees ($682.99) cover property taxes, water, insurance, roof upkeep, garbage, snow removal, landscaping, and maintenance of the building and common areas, making this a truly affordable, hassle-free option. Seller may consider financing with 20% down. (id:60626)
Cppi Realty Inc.
3938 Sunset Lane
Lincoln, Ontario
Welcome to 3938 Sunset Lane located in a Land Leased And Quiet Gated 55+ Community known as Cherry Hill Estates. This Beautiful Bungalow all Brick Home with attached 2 Car Garage features hardwood floors throughout , 2 Bedrooms, 2 Baths, Main Floor Laundry and Open Concept Eat-In Kitchen, Dining Room and Living Room. The Primary Bedroom offers a 3 Piece En-suite & Walk-In Closet. Walk out your Dining Room sliding doors to a partially covered and private relaxing deck with picturesque green space/no rear neighbour views and equipped with gas-line for a barbeque and fire table. Full Basement for extra storage space. The community park offers a large area of greenspace, gazebo, pond/fountain and plenty of beautiful flowers to simply relax and read a book or have a picnic. The Rec/Community Centre offers a grand sized outdoor pool, kitchen for booking party events, meeting room, library, billiards room, shuffleboard and more. This exquisite home is in a great location in this community so don't hesitate to call for your viewing today!!! This is a great opportunity to make it your new home!!! (id:60626)
Royal LePage NRC Realty
21 Loyalist Place
Brockville, Ontario
21 Loyalist Place, has it all - curb appeal, layout- design and location. It's a bungalow that stands out among all the other homes in this cul-du-sac. The attractive stone exterior and driveway, double car garage & metal roof are the quality finishings buyers are so impressed by. As you cross the front verandah and enter into the home, be ready to appreciate the sheer space this home has to offer. The size is very deceiving from the road. 1,707 sq. feet of main floor open concept living space to enjoy and live in. The spacious kitchen, offers an island, ample cabinetry and significant countertops, which overlook the large living room - dining room area. This portion of your home will soon become the focal point for entertaining family and friends in. Beautiful hardwood flooring throughout this main area will capture your attention. A four season sunroom / TV room from this area (with a full foundation) is another sizeable bonus room , complete with a cozy gas fireplace. From here, access a side deck for relaxation and BBQ's. It's the never ending home. Also on the main level is a large primary bedroom, with a wonderful ensuite, a second bedroom, the second 4 pc. bathroom, main floor laundry and inside access to your double car garage. If you think it stops here, you'd be wrong. Proceeding down to the lower level, you will find a third bedroom, or guest room, the third 4 pc bathroom and storage and unfinished potential living area, just waiting for your personal touches. There is a workshop on this floor as well. This level is another 1,707 sq. feet of additional living space! it's incredible. Some significant mentionables: composite decking, Metal roof (2012), furnace (2016), A/C (2002), high ceilings. Situated only minutes from all amenities, several schools, Churches and even public transit. 21 Loyalist is located merely 5 minutes from highway 401 for easy commutes! Don't delay your viewing.... this house is a hidden gem in Brockville. (id:60626)
Royal LePage Proalliance Realty

