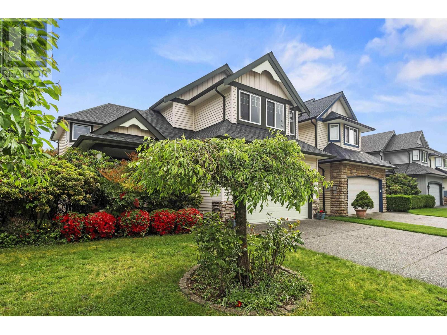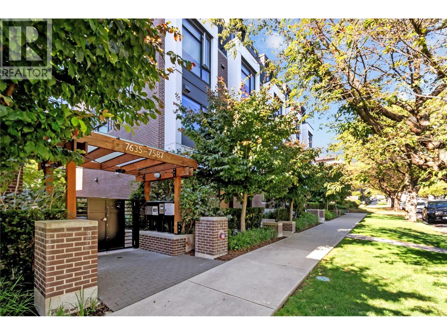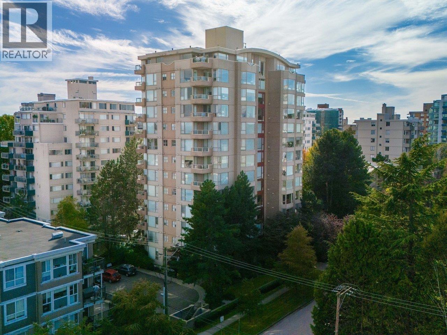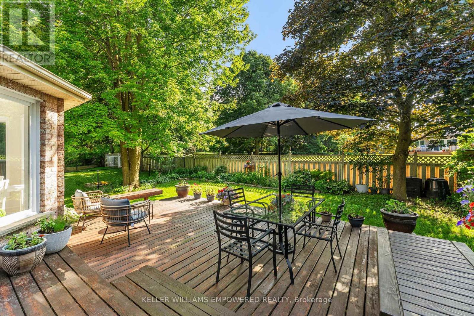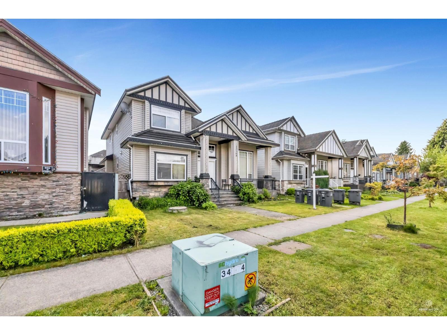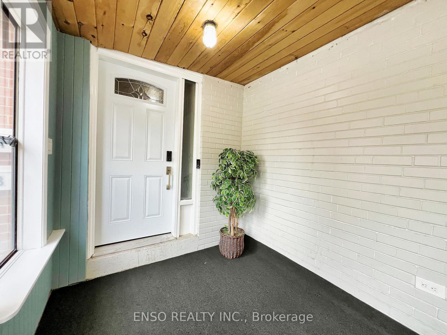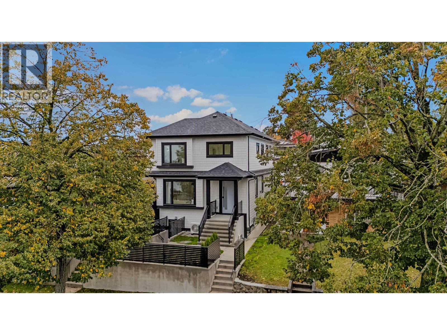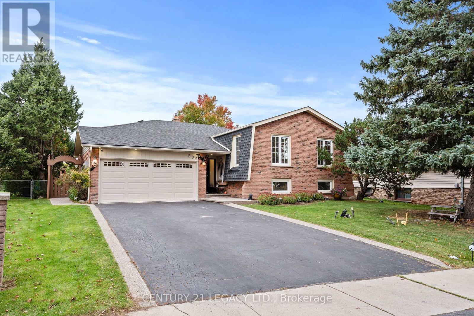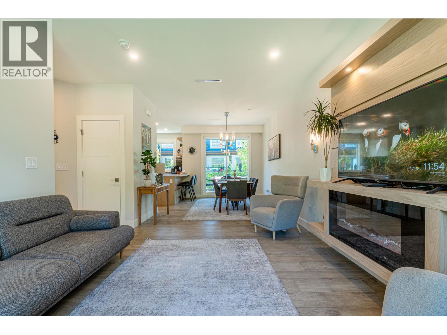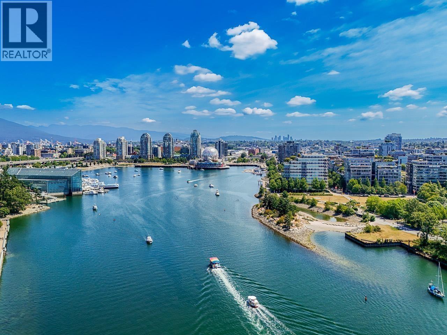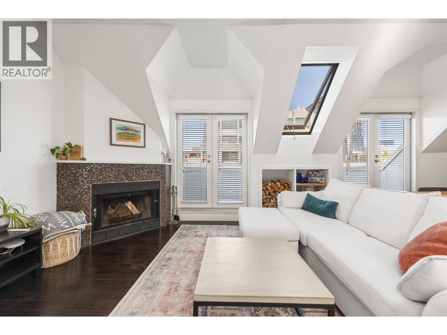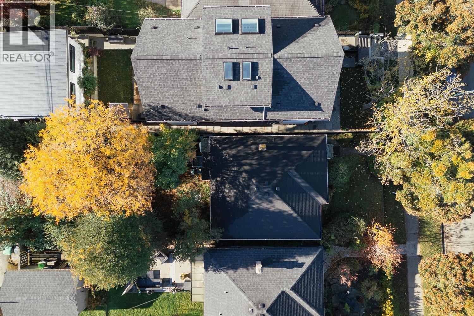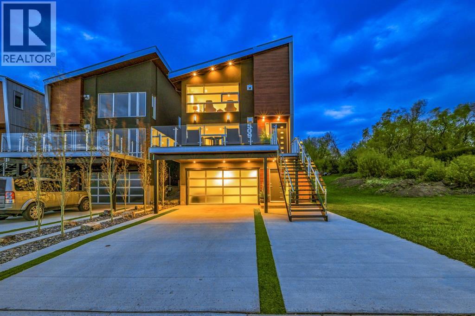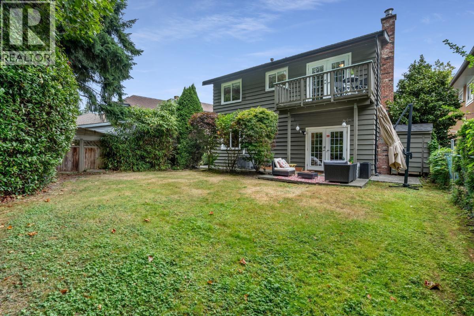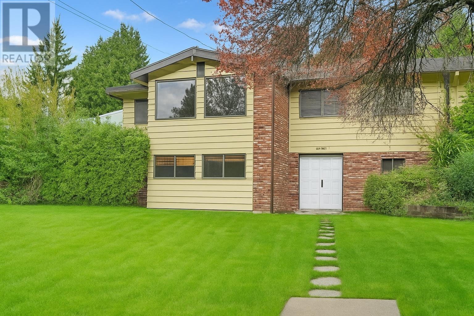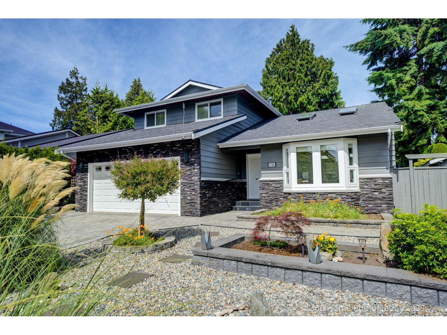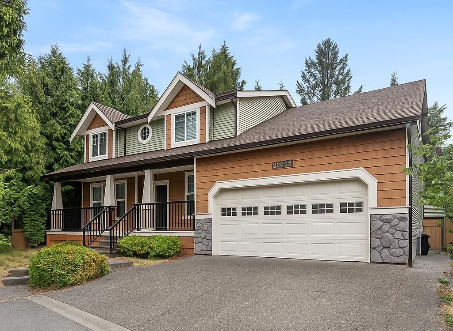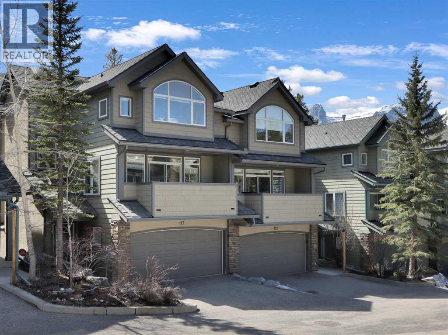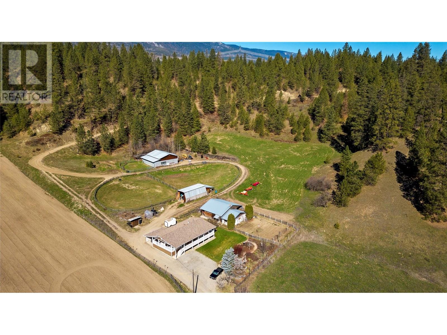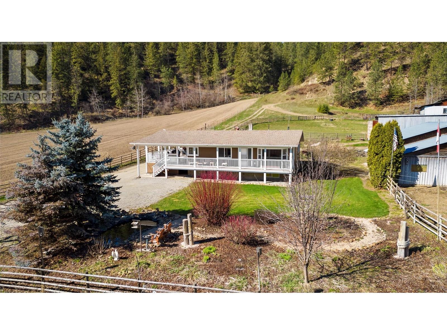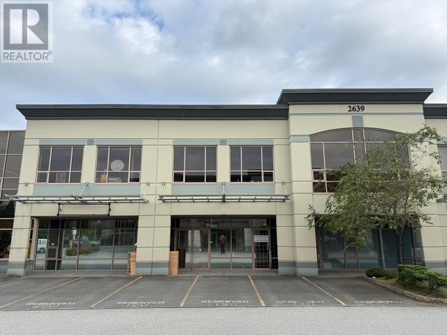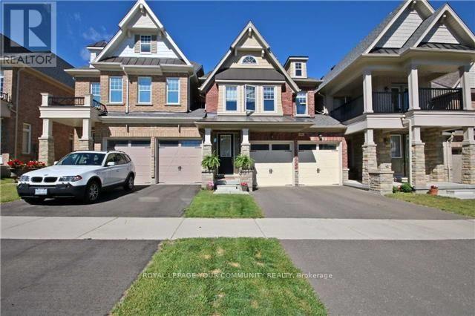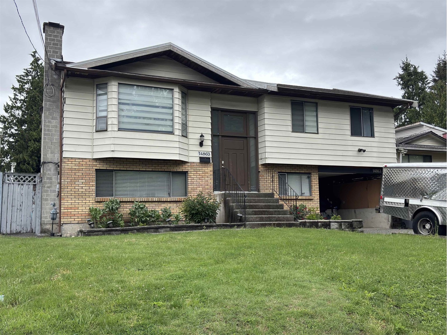3234 Osborne Street
Port Coquitlam, British Columbia
welcome to this cozy home in Port Coquitlam! Nestled in a quiet area, this home is centrally located to Coquitlam Centre, recreation, bus stations and the skytrain loop. with a brand new roof installed in June of 2024, this home has been meticulously updated with the addition of new stainless steel kitchen appliances, new quart countertops, new kitchen floor tiles and bathroom faucets. This is a beautiful home for families and located only a short walking distance to nearby schools Westwood Elementary and Maple Creek Middle School. Find 4 Large bedroom upstairs,3 with walk-in closets and an extra storage for all your daily needs. Whether you are entertaining a group of friends and family or are spending the weekend with your family, this home is the place to be! Book your showing today! (id:60626)
Sutton Group - Vancouver First Realty
7597 Yukon Street
Vancouver, British Columbia
A rare 4-bedroom 2.5-bath EV-parking corner townhouse where city convenience meets the serenity of park-side living. Located on a quiet, cherry blossom-lined street across from Winona Park, this residence boasts 9' ceilings and expansive windows that fill the space with natural light. The unit features full-sized premium kitchen Bosch appliances, solid Caesarstone quartz countertops, soft-close cabinetry, smart home heatpump (air conditioning!)-perfect for family living and entertaining. In the sought-after J.W. Sexsmith Elementary and Sir Winston Churchill Secondary catchment. Steps to T&T Supermarket, Langara Golf Course, Langara College, and Marine Drive Skytrain Station for direct access to Downtown, YVR, Richmond, and Oakridge. Viewing by appointment (id:60626)
Royal Pacific Tri-Cities Realty
802 2108 W 38th Avenue
Vancouver, British Columbia
Welcome to sophisticated elegance at the Wilshire in prestigious Kerrisdale! This exclusive condo spans over 1,400 SF, featuring 2 bedrooms, 2 bathrooms, and a family room. Enjoy sweeping views from the North Shore Mountains, West Vancouver to downtown Vancouver and English Bay. Delight in the city views from every room. The gourmet kitchen includes modern wood cabinetry, granite counters AEG and Bosch appliances. Rich Brazilian hardwood floors enhance the living spaces. Renovated in 2013, the kitchen, bathrooms, and family room offer contemporary style. The spa-inspired ensuite features a separate shower, wood cabinetry, granite counters and Grohe fixtures. Floorplan offers distinct living and family rooms. Steps to Arbutus Walk and minutes to the Kerrisdale Community Center, shops and restaurants. Located in Quilchena and Point Grey Secondary catchments. A quick drive to private schools and UBC. Bonus-2 side-by-side parking stalls and a storage room. Embrace the Kerrisdale lifestyle in this one-owner gem. (id:60626)
Royal LePage Westside
61 Gilbank Drive
Aurora, Ontario
Welcome to this gorgeous family home nestled in the desirable Aurora Heights community. Perfectly located within walking distance to the Aurora Community Centre and just minutes from top-rated schools, shopping, and entertainment. This warm and inviting home features hardwood flooring, pot lights, crown moulding, and an open-concept design ideal for both everyday living and entertaining. Large windows throughout offer beautiful views of the treed surroundings, filling the space with natural light. The spacious kitchen is perfect for hosting, with direct access to the rear deck and adjacent family room. The family room exudes charm with a cozy gas fireplace with a floor-to-ceiling brick surround. The convenient main floor laundry room includes a side entrance and plenty of storage space. Upstairs, the large primary bedroom offers hardwood flooring, a custom floor-to-ceiling closet organizer, and a private three-piece ensuite with oversized porcelain tile flooring, a vanity with a stone countertop and a glass-enclosed shower. The additional bedrooms are generously sized perfect for a growing family. The fully finished lower level is made for entertaining, featuring a spacious recreation room with another brick-surround fireplace, a dedicated home office and an exercise room complete with laminate flooring and built-in speakers. Step outside to a private backyard oasis framed by mature trees and lush landscaping. This fully fenced yard includes a multi-level deck ideal for summer barbecues, relaxing in the sun, or entertaining guests. Enjoy garden beds filled with vibrant annuals and perennials that enhance the natural beauty of this space. Conveniently located near prestigious schools including St. Andrews College and St. Annes School, this home truly offers the best of family living in Aurora. (id:60626)
Keller Williams Empowered Realty
12168 96a Avenue
Surrey, British Columbia
Welcome to this spacious 8 Bed, 6 Bath home in Cedar Hills-perfect for large families! Features include granite countertops, maple island kitchen with custom cabinets, 2 fireplaces with granite tile, tile roof, hot water heat, and lane access. Enjoy a spice kitchen and (2+1) basement suites-great mortgage helpers. The backyard offers a double detached garage, covered sundeck for BBQs, and extra parking. Walking distance to all levels of schools, 1 block to bus service, with easy access to SkyTrain and shopping. A quality-built home in a prime location Open House Sat & Sun [Nov 01 & Nov 02] 2pm-4pm **** (id:60626)
Woodhouse Realty
24 Gentry Crescent
Richmond Hill, Ontario
Located just a 5-minute walk from Richmond Hill GO Station, with direct service to Union Station, this unique property offers endless possibilities. The two-story home provides approximately 2,500 sq ft of total living space and is currently configured as two fully furnished units, each with separate entrances making it ideal for long-term rentals, short-term rentals, or multi-generational living. With direct backyard access to the GO station parking lot, commuting couldn't be more convenient. The property sits on a prime lot approximately 55 feet wide and 102 feet deep. Both units span two floors and include kitchens and their own washer/dryer sets. The top unit features four bedrooms, one full bath, one half bath, and a beautiful skylight that fills the space with natural light. The second unit includes two bedrooms, one full bath, a bright above ground living area with large bay windows and spacious bedrooms with lots of natural sunlight. A detached garage with a keypad and automatic door opener adds further convenience. The layout offers incredible flexibility, you can live in one unit and rent the other, occupy both interconnected units for a larger living space, or rent both for income-generating potential. Alternatively, the lot's generous size makes it perfect for building your dream home, with the potential for approximately 3,000 to 4,300 sq ft above grade. This home is situated in a highly desirable area within walking distance to Bayview Secondary School and other top-rated schools. Public transit, Highway 404, and major retailers such as Walmart, Costco, FreshCo, and H-Mart are all just minutes away, enhancing its appeal to homeowners and investors alike. (id:60626)
Enso Realty Inc.
1 585 E 60th Avenue
Vancouver, British Columbia
Experience luxury living in this brand-new duplex located in the heart of South Vancouver, just steps from Fraser Street´s shops, restaurants, transit, and top-rated schools. Designed with exceptional craftsmanship and attention to detail, this home features high-end finishes and premium appliances throughout. The main living area offers a bright and open floor plan, perfect for modern family living and entertaining. Upstairs boasts three spacious bedrooms, including a serene primary suite with a beautifully appointed ensuite. The lower level includes a self-contained one-bedroom suite, ideal as a mortgage helper or in-law accommodation. Conveniently located and thoughtfully designed, this home combines comfort, style, and functionality in one of Vancouver´s most desirable neighbourhoods. (id:60626)
Sutton Group-West Coast Realty
299 Pinegrove Road
Oakville, Ontario
Nestled in South Oakville's prestigious enclave of multi-million-dollar homes, this impeccably maintained 5+1 bedroom raised bungalow offers nearly 2900 sq. ft. of bright, inviting living space on an extra-deep 54 x 115 x 224 x 175 ft. lot (0.38 acres / 17,000 sq. ft.)-ideal for a growing family or a future custom build. Highlights include a sun-filled kitchen with a skylight, a spacious family room addition, and a walkout lower level with a fireplace and in-law suite potential. Step into your own private oasis-an expansive, beautifully landscaped backyard featuring a newly painted patio and a large gazebo, perfect for entertaining or enjoying peaceful evenings outdoors. The property also includes a deck, a new shed on a concrete pad, and parking for up to six vehicles. Conveniently located near top-rated schools, Kerr Village, Downtown Oakville, and the lake. (id:60626)
Century 21 Legacy Ltd.
11 933 Premier Street
North Vancouver, British Columbia
1608 Sqf, Stunning 4 Bedrooms Townhouse with Park View!!! Parkside offers 4 bedrooms, 2.5 bathrooms with open concept layout and abundant natural light, which include both a study or additional flex space that allow for 2 homes offices, or a quiet homework space & home gym. Each of these exquisitely designed homes is ideal for the growing family, Open kitchen featuring a Fisher & Paykel integrated fridge, Bosch oven w/gas cooktop, Bosch integrated dishwasher & quartz countertops. w/custom millwork throughout, private entries & outdoor space. Built to Green Gold standards. Radiant in-floor heating for improved energy efficient, HRV, climate control. Homes include a double car garage & include additional storage & EV rough in. Built in security system & 2-5-10 New Home Warranty (id:60626)
Sincere Real Estate Services
106 980 Cooperage Way
Vancouver, British Columbia
Welcome to this rarely available waterfront townhouse built by Concord Pacific in the prestigious Coopers Pointe community-offering an exceptional blend of luxury, privacy, and vibrant waterfront living. This spacious 2-bedroom, 2.5-bath residence features an entrance facing the water, allowing seamless indoor-outdoor flow. Located directly across from Coopers Park, with False Creek, Science World, and the seawall just steps away, this home promises an unmatched urban lifestyle. Enjoy relaxing or entertaining on your 105 sq. ft. private patio surrounded by lush greenery. Interior highlights include a gourmet kitchen with granite countertops, breakfast bar, gas cooktop, and stainless-steel appliances. 2 parkings (#108 & #109) and storage locker (#19). Open Monday Nov 10 from 11-2:30 pm (id:60626)
Royal Pacific Realty (Kingsway) Ltd.
1858 W 1st Avenue
Vancouver, British Columbia
Tucked into one of Kitsilano´s most sought-after enclaves, this rarely available 2-bedroom, 2-bathroom townhome offers the perfect blend of comfort, charm, and West Coast lifestyle. Located in the boutique Yorkville Mews you're just steps from the beach, the Arbutus Greenway, and all the shops and cafés that make Kits so iconic. Inside, a thoughtfully designed layout welcomes you with amazing natural light, a spacious kitchen ideal for entertaining, a wood burning fireplace and generously sized bedrooms that offer a peaceful retreat. Enjoy your private rooftop patio that is perfect for relaxing, dinner parties or soaking in the sunshine. (id:60626)
RE/MAX Crest Realty
2616 E 4th Avenue
Vancouver, British Columbia
Builder Alert! Fantastic South facing lot in popular Renfrew area of Vancouver East. Lane access. 33' * 122' lot waiting for you build your dream home or next project. With a walk-score of 76, this area is close to all sorts of amenities, shopping, transit, schools and more. Value is mainly in the lot. Act Now! Contact us if you want to walk the lot. (id:60626)
Royal LePage West Real Estate Services
509 31 Avenue Ne
Calgary, Alberta
Located in Winston Heights. Welcome to a thoughtfully designed residence that seamlessly blends luxury, comfort, and timeless elegance. This stunning home features an open-concept layout, soaring 10-foot ceilings, and ambient LED lighting throughout — creating a warm and inviting atmosphere for both everyday living and upscale entertaining.At the heart of the home lies a chef’s dream kitchen, outfitted with premium Wolf appliances and a custom extended waterfall island with returns — ideal for hosting large gatherings or family get-togethers. Adjacent to the kitchen, a stylish wet bar includes a built-in Wolf coffee maker and sits beside a cozy second family room. Enjoy your morning coffee with the fresh breeze flowing in from the expansive rear sliding doors.Design details elevate every corner of this home, including a custom solid wood staircase paired with a matching feature wall, premium light fixtures, an Ortal 150 fireplace, LED accent lighting, and extensive custom woodwork — a cohesive design theme carried throughout all levels.Upstairs, the primary suite is a true retreat, featuring vaulted ceilings, an open-concept layout, a spacious walk-in closet, and a spa-inspired 5-piece ensuite. Each of the three additional upstairs bedrooms includes its own ensuite and unique charm — perfect for growing families or hosting guests without the hassle of shared bathrooms.The lower level offers even more space, including a generously sized living room with a second wet bar, a guest bedroom complete with built-in desk, and a full 3-piece bathroom — ideal for visitors, teens, or a private home office setup.Practical touches include a heated, insulated garage with custom storage cabinetry, and a beautifully landscaped backyard featuring Manitoba rock retaining walls, cedar fencing, Swedish Aspens, and an automatic drip irrigation system.Located in a highly desirable area, this home is walking distance to the Winston Golf Course, scenic walking/biking trails, off-leas h parks, and Georges P. Vanier School (Grades 6–9). Enjoy quick access to major roadways, downtown Calgary, SAIT, Foothills Hospital, and the airport — convenience without compromise.Don’t miss the opportunity to own this rare and remarkable home. Call your favourite realtor and book your private showing today! (id:60626)
Exp Realty
9231 Parksville Drive
Richmond, British Columbia
Your private oasis awaits! This 5-bedroom split-level home in West Richmond backs directly onto the serene West Richmond Pitch & Putt Golf Course. The functional layout offers 4 beds up and an additional bedroom on the main floor, perfect for guests, a home office, or an in-law suite. Enjoy year-round comfort with added A/C! The home features hardwood floors, stainless steel appliances, stone counters, and two cozy gas fireplaces. Relax and entertain in your private, west-facing backyard. Parking for three vehicles. Located just blocks from Hugh Boyd Secondary and the West Richmond Community Centre, this home is an unbeatable combination of convenience, privacy, and lifestyle. Don't miss this incredible opportunity! (id:60626)
Engel & Volkers Vancouver
1987 Cape Horn Avenue
Coquitlam, British Columbia
THIS PROPERTY HAS A BACKLANE ACCESS BUILT, GREAT FOR YOUR NEXT MULTIFAMILY DUPLEX BUILD. This Almost 2,700 Sq Ft 5 Bedroom 3 FULL Bathroom Home is the BEST BUY IN COQUITLAM. 2 Bedroom Rental Suite Below. Seize the opportunity with upcoming SSMUH policies in June, allowing for potential multiplex. Prime location near all school levels. Starting June 30, 2024, Provincial legislation permits more 3-4 units. Buyers must confirm details with the city. BC's SSMUH regulations may also enable further development, given proximity to transit. Super convenient & central Cape Horn area gives you direct access to Highway.Lots of schools, parks & amenities near by. This house has amazing potential & killer views overlooking the Fraser River. $4550/Month Rent from Upstairs & Downstairs. (id:60626)
RE/MAX City Realty
1786 142 Street
Surrey, British Columbia
Bright and spacious family home is just steps from Bayridge Elementary and close to Semiahmoo Secondary Schools. The main floor is open concept with a bedroom, powder room and large living/dining area, White & wood cabinetry in the spacious kitchen with quartz countertops. French doors open to a large covered patio in the backyard for summer barbeque and a beautifully landscaped fenced yard. The upstairs includes 3 large bedrooms. The master has both a walk in closet and ensuite. Solid hardwood floors, built in vacuum, heat pump/AC with curb appeal and the front yard landscaped. Book your viewing now! (id:60626)
Century 21 Coastal Realty Ltd.
20752 Grade Crescent
Langley, British Columbia
Immaculate 6-Bed, 4-Bath Executive Craftsman Home, centrally located in Langley City. Surrounded by Lush Greenery and quietly positioned off the road, this residence boasts an Open Floor Plan with Large Windows that drench the Fine Finishings in Oodles of Natural Light. Kempas High-Quality Hardwood Floors, Crown Moulding, Wainscotting, and Granite Countertops all set this home apart from the rest. This Quality Build features 2x6 Construction, 3/4 Plywood Subfloors, Fresh Paint, and a Newer Roof. Central AC keeps you cool all Summer Long. Enjoy the Sun in your Professionally Turfed and Landscaped Backyard. The Large 2-Bedroom Suite is perfect for Family or a Mortgage Helper. Close to Parks, Shopping, Transit, Golf, Al Anderson Pool, and the Langley Fundamental, middle School. (id:60626)
Team 3000 Realty Ltd.
117, 13 Aspen Glen
Canmore, Alberta
Immerse yourself in breathtaking mountain views from every angle in this executive open-plan 2,785 sqft half duplex in Silvertip. The grand foyer leads to a living room with soaring cathedral ceilings, a striking stone-surround gas fireplace, and an impressive wall of south-facing windows. Multiple decks throughout the property provide unparalleled vantage points for soaking in the mountain views. A few steps up is the dining room and spacious kitchen, complete with a versatile nook/office area. Upstairs, the generous primary suite boasts vaulted ceilings, captivating views, and a luxurious 5-piece ensuite. A second large bedroom with a 4-piece ensuite and a laundry room complete this floor. The walkout lower level features a generous family room (or potential 3rd/4th bedroom) with another stone-surround gas fireplace, south-facing windows, a view patio, a wet bar, and a 4-piece bath-all with in-slab heating. A heated double garage and ample storage make this home truly exceptional. (id:60626)
Royal LePage Solutions
2720 Salmon River Road
Salmon Arm, British Columbia
This 160-acre farm in the fertile Salmon Valley offers the ideal setup for agricultural or mixed-use operations. With a productive mix of alfalfa fields, fenced pasture, and natural forest, this property is ready to support livestock, hay production, or a custom farming venture. The land is perimeter fenced with some cross-fencing already in place. Several outbuildings support a variety of uses: a Quonset-style workshop, detached shop/garage, barn with hay and equipment storage and a box stall, plus a wired and insulated cold room (cooling compressor-ready), storage/craft space, and a root cellar. The 4-bedroom, 2-bathroom farmhouse has been well cared for and features a large living room and a modern kitchen (updated in 2015). A spacious covered deck provides a relaxing spot to unwind after a day’s work. Major updates including the roof, siding, windows, and deck were completed between 2007–2010, making the home move-in ready. With plenty of space, infrastructure, and versatility, this property is ideal for farmers, ranchers, or those looking to develop a self-sustaining rural lifestyle. Don’t miss this opportunity to own a beautiful property in one of the Shuswap’s most sought-after agricultural regions. (id:60626)
RE/MAX Shuswap Realty
2720 Salmon River Road
Salmon Arm, British Columbia
Escape to your own private sanctuary with this exceptional 160-acre property nestled in the heart of Salmon Valley. This rare offering combines natural beauty, privacy, and the freedom of country living, all just a short drive from town amenities. The well-maintained 4-bedroom, 2-bathroom home features a spacious living room and a tastefully updated kitchen (2015). Step outside to a large covered deck—perfect for morning coffee or hosting friends with stunning valley views. The acreage offers a mix of open fields planted in alfalfa, forested areas, and gently rolling pasture. Whether you're dreaming of gardening, raising a few animals, or simply enjoying wide open space, this property delivers. A host of outbuildings add flexibility: Quonset-style shop, detached garage/workshop, barn with hay/equipment storage and box stall, a craft/storage room, root cellar, and an insulated, wired cold room (ready for compressor). Roof, siding, windows, and deck were all updated between 2007–2010, so the home is move-in ready. Ample parking, including an attached carport, rounds out this perfect country package. If you're seeking fresh air, room to roam, and a peaceful lifestyle, this acreage is ready to welcome you home. (id:60626)
RE/MAX Shuswap Realty
220 2639 Viking Way
Richmond, British Columbia
Presenting a prime opportunity at the Viking Business Centre! This 2,829 sq ft top-floor office, located at the front of the building, has been fully renovated and shows beautifully. The layout features 7 enclosed offices, a welcoming reception area, granite floors, air conditioning, two full bathrooms, and a kitchen space. The unit is move-in ready and fully equipped with wiring for internet, phone, and security. A partial mountain view from the front offices adds a nice touch. Conveniently situated just minutes from Highway 97 and the airport. (id:60626)
Royal LePage Elite West
86 Alex Campbell Crescent
King, Ontario
Welcome to 86 Alex Campbell Crescent an exquisite executive townhome (linked only by the garage) offering approx 2,400 sq ft of meticulously upgraded living space, backing onto peaceful green space for added privacy and tranquility. Over $100K in high-end upgrades elevate every inch of this home, including rich hardwood flooring, sleek 24x24 porcelain tiles, pot lights throughout, and custom closet organizers in all bedrooms. The chef-inspired kitchen features extended cabinetry, a custom backsplash, and top-tier granite countertops. The open-concept layout flows seamlessly into an elegant family room with a cozy gas fireplace perfect for relaxing or entertaining. The spacious primary suite is a true retreat with a spa-like ensuite featuring a frameless glass shower, a walk-in closet with custom organizers, and a private deck overlooking lush greenery. A professionally finished basement complete with kitchen, offers added living space ideal for a rec room, office, or gym. Accessibility is thoughtfully addressed with a chair lift to the upper level. Situated on a quiet, high-demand family-friendly street and close to top-rated schools, shopping, Hwy 400, and King City GO, this home combines luxurious design, functionality, and a prime location. (id:60626)
Royal LePage Your Community Realty
50 Braemar Place
Hamilton, Ontario
Tucked away on a quiet cul-de-sac in one of Hamilton’s most prestigious neighbourhoods, this remarkable residence blends functional design, modern updates, and a rare opportunity for multi-generational living. Set on a beautifully landscaped, sprawling lot, this 5-bedroom, 5-bath home boasts over 5000 sq. ft. of finished living space. A grand foyer welcomes you inside, leading to a soaring vaulted-ceiling great room, a newly renovated eat-in kitchen, and a formal dining area, perfect for both everyday living and elegant entertaining. The main level features three generous bedrooms, including a private in-law suite with its own entrance, offering comfort and flexibility for extended family or guests. Upstairs, the principal retreat spans the entire floor and showcases a spa-inspired ensuite with a glass shower, jacuzzi tub, and warm organic finishes. A fully finished lower level extends the living space with a recreation room, additional bedroom and bath, laundry, workshop, and abundant storage. Step outside to your private backyard oasis, where multi-tiered seating areas are framed by mature trees, ideal for summer gatherings or quiet morning coffee. With its scale, versatility, and premier location just steps from top schools including Hillfield Strathallan and Mohawk College, and only minutes to St. Joseph’s Hospital and Hamilton’s vibrant downtown, this is a truly special offering. (id:60626)
Coldwell Banker Community Professionals
14863 87a Avenue
Surrey, British Columbia
Welcome to 14863 87A Avenue! Falls in transit oriented area with great potential for development. Nestled on a generous 7,280 sq ft lot, this South-facing home offers exceptional privacy on a quiet, low-traffic street. It's an ideal opportunity for buyers seeking a well-located property close to transit and within walking distance to both elementary and secondary schools. The home features 5 bedrooms and 3 bathrooms (2 full and 1 half), along with a dedicated storage room and laundry area. A spacious, covered sundeck provides a perfect spot for relaxing or entertaining. The private, landscaped yard includes lane access with RV parking potential. Downstairs you'll find a 2-bedroom unauthorized suite with its own separate entrance-perfect for extended family or as a mortgage helper. (id:60626)
Century 21 Coastal Realty Ltd.

