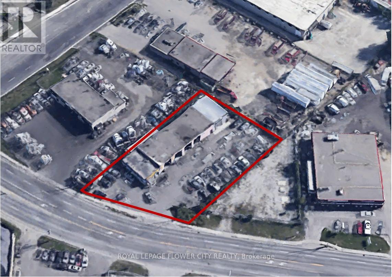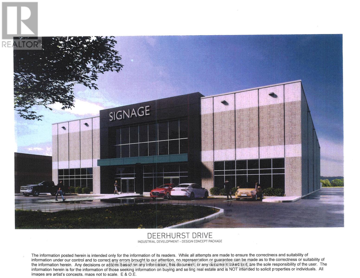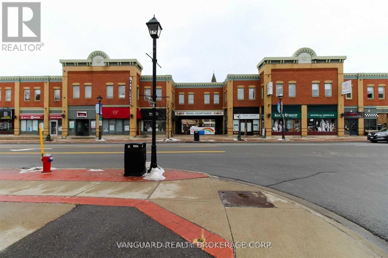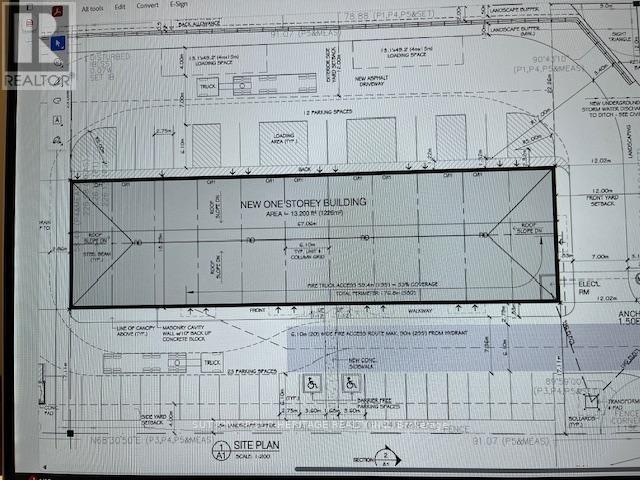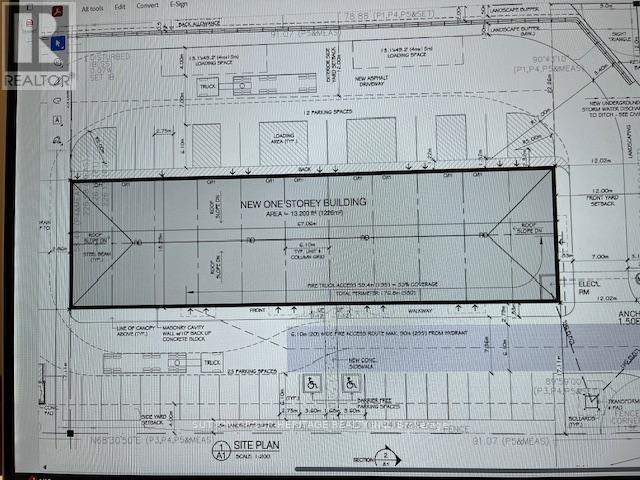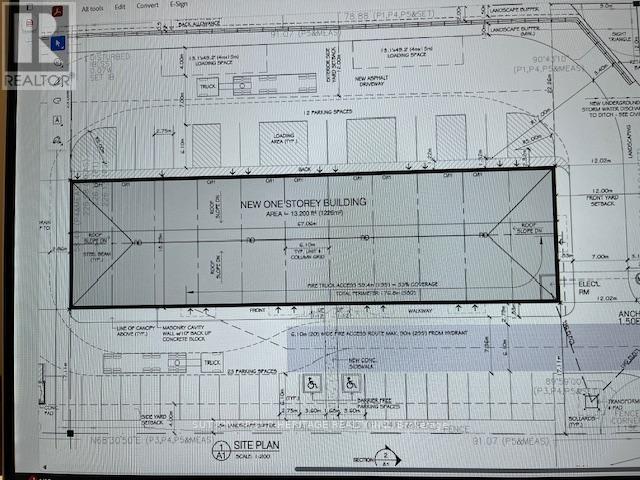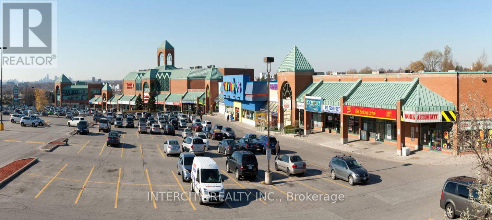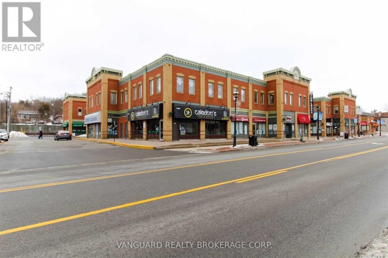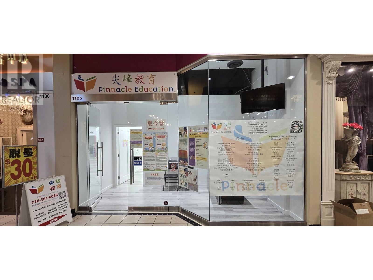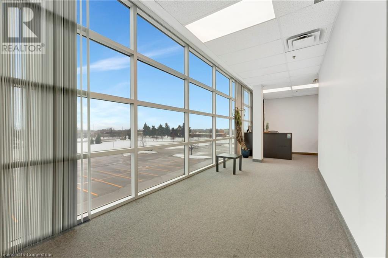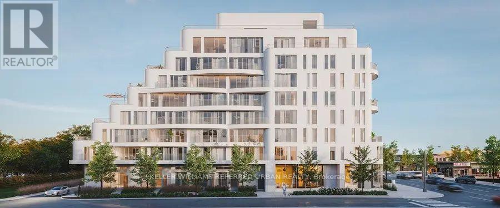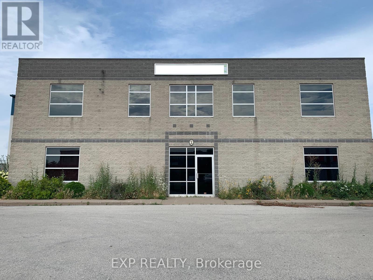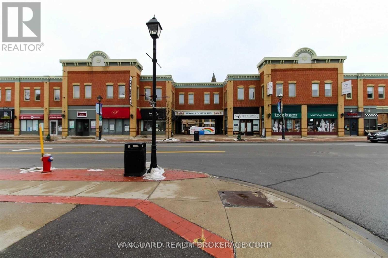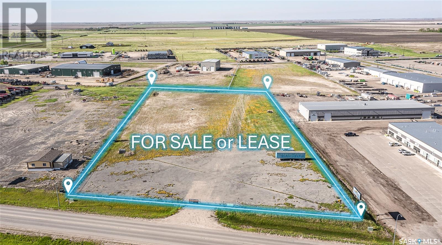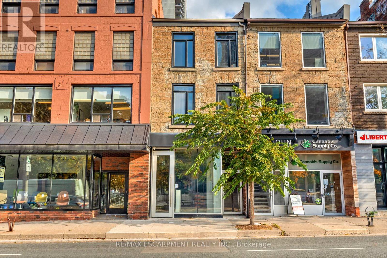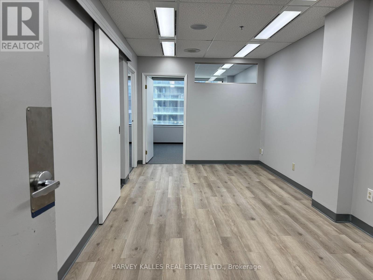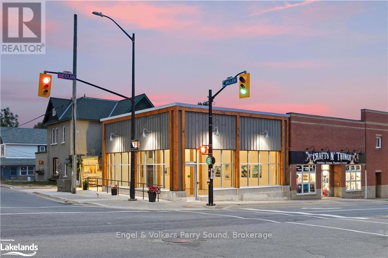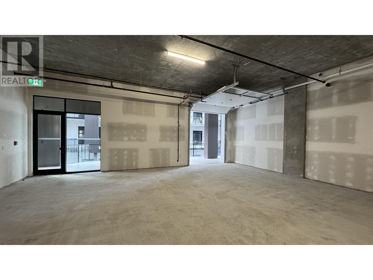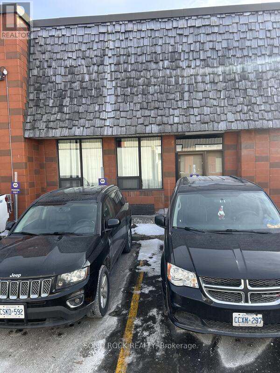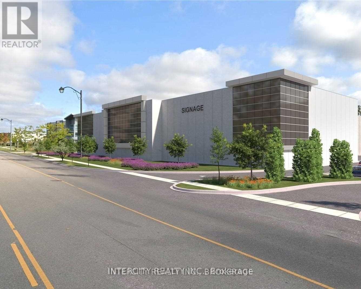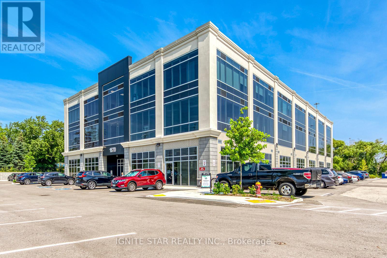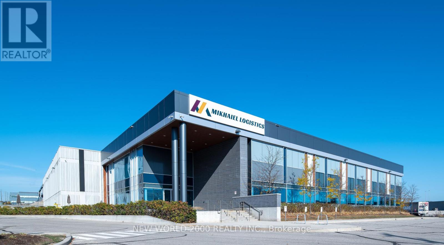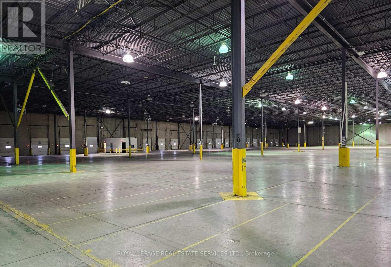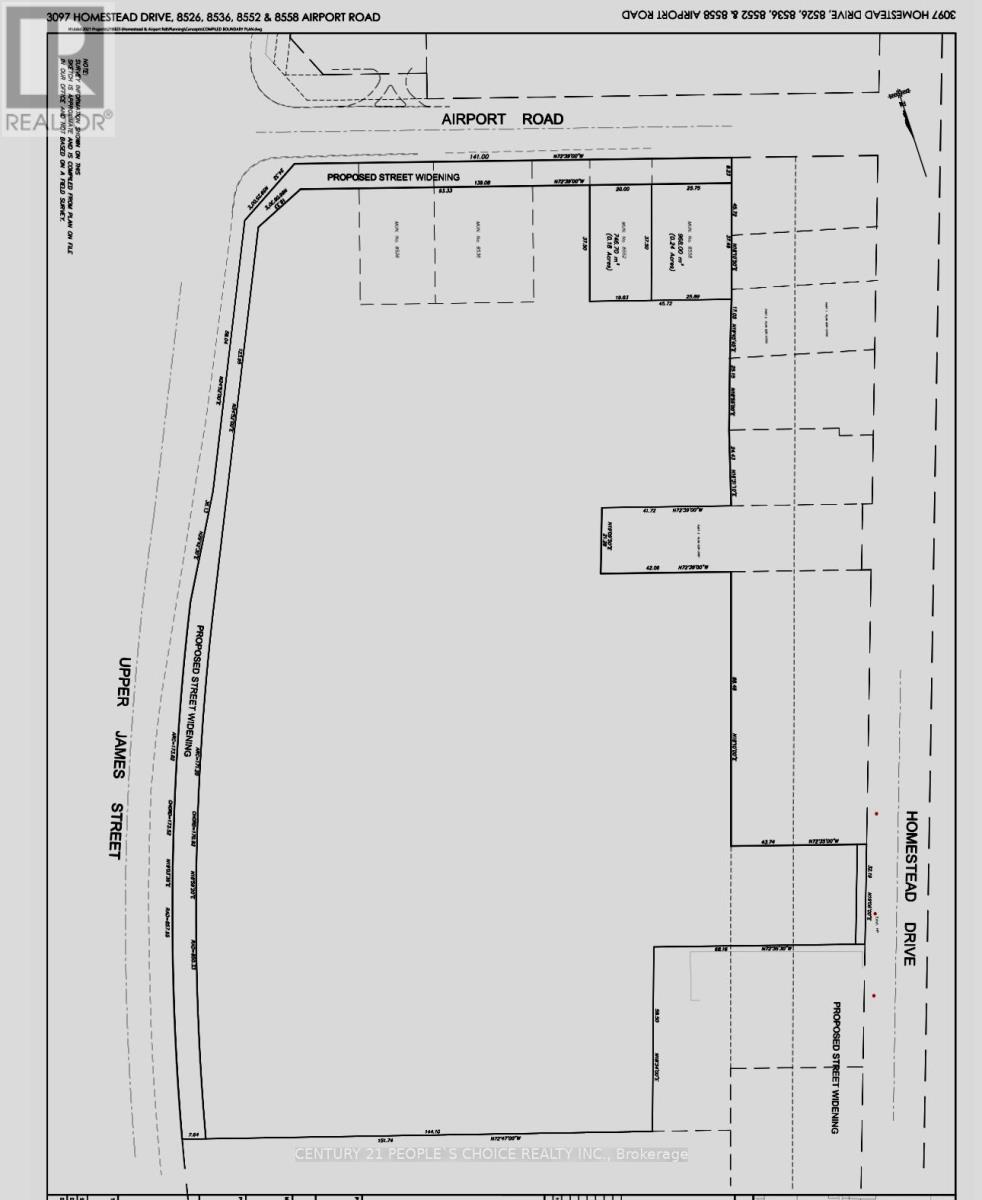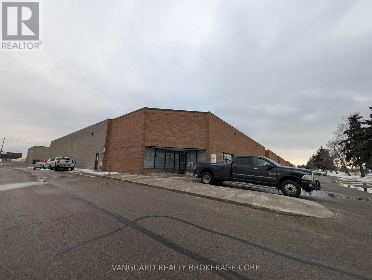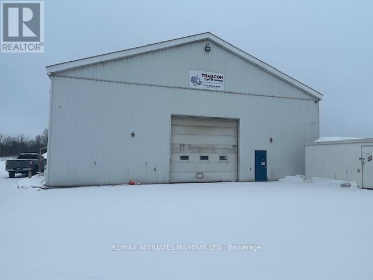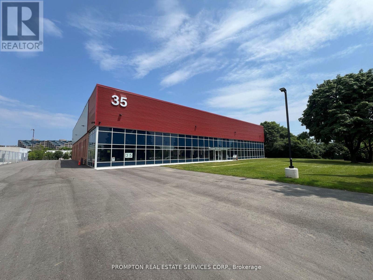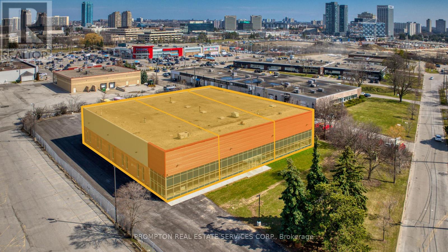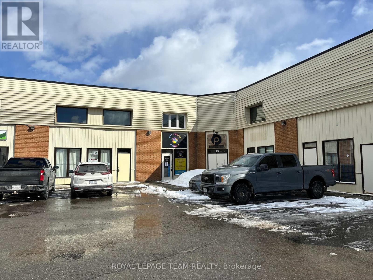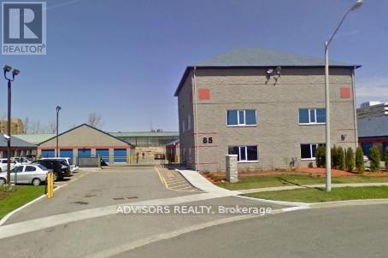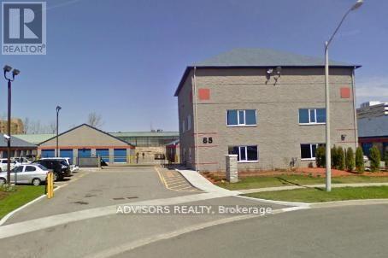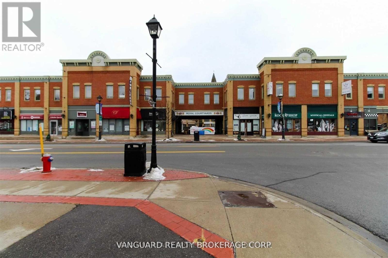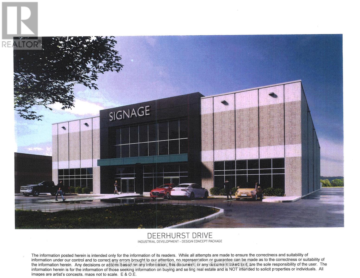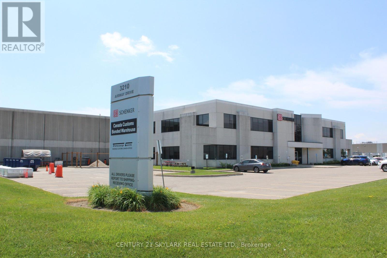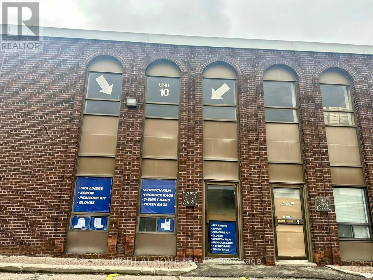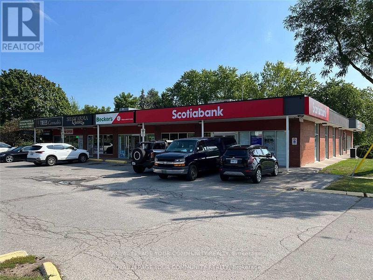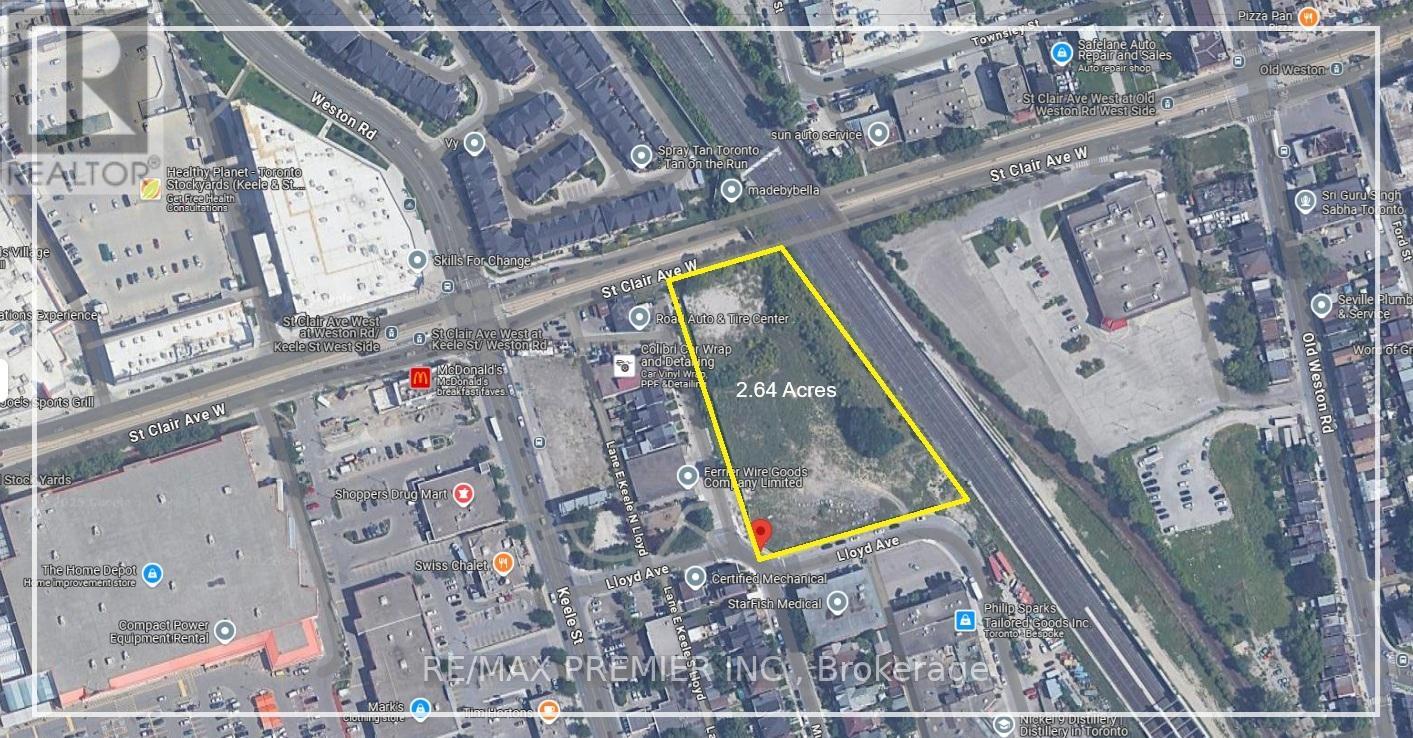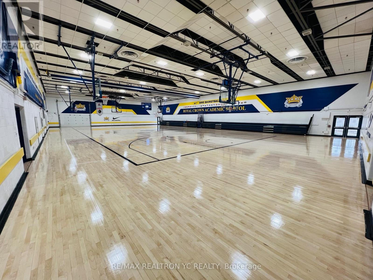210 Rutherford Road S
Brampton, Ontario
Prime Turnkey Freestanding Car Dealership & Automotive Repair Facility in Brampton's High-Demand Automotive DistrictThis property offers excellent frontage and visibility along Rutherford Road South, providing significant exposure. The site features rare outside storage, with zoning that supports auto-body services, truck repair, and car dealership operations. It benefits from convenient access to the 400-series highways, ensuring ease of transportation. The building offers a 40-foot bay depth, ample parking for both cars and trucks, and an additional 0.5 acres of parking lot available for lease! (id:60626)
Royal LePage Flower City Realty
0 Deerhurst Drive
Brampton, Ontario
Brand New Building To Be Built By JMAR Developments Ltd On 1.51 Acres, 24' Clear, 2 Drive Ins, 2 Truck Level Insulated Doors, Dock Levelers And Bumpers, 400 AMP Service, 10% Office, Building Divisible In 2, If needed. 30' x 60' Bay Size, 7" Slab. Occupancy is approximately 16 months from date of signing. (id:60626)
Intercity Realty Inc.
E6 - 18 King Street E
Caledon, Ontario
Great Opportunity To Relocate Your Office To A High Profile Downtown Location At Royal Courtyards In The Heart Of Bolton! At The Corner Of Highway 50 & King. Units Available In Various Sizes: 575, 591, 1000, 1300, 1679 Sq Ft. Also Can Be Combined To Be 1591 Sqft And 2979 Sqft. **EXTRAS** Ready To Go Doctors Office And Office Available For Various Services. (id:60626)
Vanguard Realty Brokerage Corp.
2 - 0 St.david Street
Kawartha Lakes, Ontario
PROPOSED NEW DEVOLOPMENT TO LEASE IN THE HEART OF TOWN....2400 SQ FT WITH 18FTWITH DRIVE/IN DOORS (id:60626)
Sutton Group-Heritage Realty Inc.
Unit 1 - 0 St. David Street
Kawartha Lakes, Ontario
A PRROPOSED NEW DEVOLOPMENT TO LEASE IN THE HEART OF TOWN....13200 SQ FT DIVISBLE BUILDING WITH DRIVE/IN DOORS AND 18 FEET HEIGHT....EADY IN THE 2ND QUARTER OF 2026 (id:60626)
Sutton Group-Heritage Realty Inc.
0 St. David Street
Kawartha Lakes, Ontario
A PROPOSED NEW DEVOLOPMENT TO LEASE IN THE HEART OF TOWN....1200 SQ FT WITH DRIVE/IN DOOR AND 18 FT HEIGHT...READY IN THE SECOND QUARTER OF 2026 (id:60626)
Sutton Group-Heritage Realty Inc.
0000 King Street
Barrie, Ontario
Rare Opportunity To Lease Around 2.1 Acres Of Industrial Land On Major Road In South Barrie. Prime Exposure Opportunity For Any Business In Fast Growing Neighborhood. Flexible Zoning Allowances. (id:60626)
Vanguard Realty Brokerage Corp.
210 - 1448 - 1450 Lawrence Avenue E
Toronto, Ontario
Ideal office location for your next office with close proximity to Hwy 401 & D.V.P. Located at Victoria Park and Lawrence in well known Victoria Terrace Shopping Centre, Medical Uses Welcome. Amenities Nearby Include Goodlife Fitness, Dollarama, No Frills, Toys-R-Us, Restaurants and More! **EXTRAS** Built Out Suite! Utilities are Extra. * Deposit Cheque To Be Certified. 1st & Last Months' Deposit Required. Please Provide Credit Check, Financials, Credit Application & I.D. W/ L.O.I.* (id:60626)
Intercity Realty Inc.
L6 - 18 King Street E
Caledon, Ontario
Located At A High Profile Downtown Location At Royal Courtyards In The Heart Of Bolton! At The Corner Of Highway 50 And King. (id:60626)
Vanguard Realty Brokerage Corp.
1125 4380 No3 Road
Richmond, British Columbia
Parker Place Mall is located in Richmond's vibrant Asian shopping district, offering high foot traffic, ample parking, and proximity to the Canada Line Skytrain. The 902 Sq.ft recently renovated retail space is near the food court, ensuring excellent visibility and accessibility. Ideal for retail, education centers, or tutoring services, the unit features backdoor loading access on the south side. A great opportunity for your business to thrive in a busy location. Contact for details and showings! (id:60626)
Nu Stream Realty Inc.
2189 Speers Road
Oakville, Ontario
All inclusive Office Lease with over 4700 sq ft of office space. This spacious second floor Oavkille office is perfect for your business. Modern finishes, high ceilings, and sleek design create a professional yet inviting atmosphere. Ideal for collaborative work, it features flexible floor plans and private offices. Located in the South Oakville area, this office is right beside the Bronte GO and grants easy access to the 403/QEW. Tons of surface parking available. All utilities are included in the monthly rent. Lease expires Dec 2027. (id:60626)
Keller Williams Complete Realty
8 A2 - 689 The Queensway
Toronto, Ontario
FOR LEASE PRIME COMMERCIAL SPACE IN REINA CONDOS, ETOBICOKE. Welcome to Reina CommercialSpace, a modern and uniquely designed boutique building in the heart of Etobicoke. Thisbrand-new commercial unit offers an open-concept layout with floor-to-ceiling windows, allowingfor an abundance of natural light and a sleek, contemporary feel. With ceiling heights of up to12 feet, the space provides an airy, spacious environment perfect for a variety of businessuses. Located just three minutes from the QEW, this high-visibility location on The Queenswayprovides excellent accessibility for businesses looking to establish or expand in a thrivingarea. The unit is expected to be available around August 1st, upon building registration. Ampleparking around the building, plus one private parking spot available for rent.5-12 year Leaseterm. This is a fantastic opportunity to lease a premium space in one of Etobicokes mostexciting new developments. Dont miss outsecure your spot today! **EXTRAS: Permitted Uses can be : Medical Centers & Offices, Financial Services ,Childcare & Education,Food & Beverage ,Retail & Specialty Shops, Creative & Professional Services .Tenant to verifytheir permitted use with the Zoning Department.** (id:60626)
Keller Williams Referred Urban Realty
Upp.of - 2 Keefer Road
St. Catharines, Ontario
Well maintained free standing building UPPER OFFICE SPACE ONLY available in Port Weller Industrial Park. Approximately 1,900 sf. office area with the 2nd level contains 6 private offices, 1 bathroom & general office area. The Sub Tenant will be responsible for a portion of all the utilities along with the TMI for the office portion of the building. Available for immediate occupancy. (id:60626)
Exp Realty
Q9 - 18 King Street E
Caledon, Ontario
Located At A High Profile Downtown Location At Royal Courtyards In The Heart Of Bolton! At The Corner Of Highway 50 And King. Former Dance Studio With Big Space That Accommodates Many Uses. (id:60626)
Vanguard Realty Brokerage Corp.
4 South Plains Road W
Edenwold Rm No. 158, Saskatchewan
FOR SALE OR LEASE of approximately 5 acres of prime commercial/industrial land, fully fenced with adjacent property and gated; located in the Great Plains Industrial Park in Emerald Park, SK. This property can be purchased or leased with adjacent property to the south (9 Industrial Road) Could have total of 10 acres. Ideal for any user or investor seeking high visibility and great access. Build or invest, with many successful businesses and amenities nearby! (id:60626)
RE/MAX Crown Real Estate
55 John Street S
Hamilton, Ontario
You heard it right $1PSF for the first year! This 2195 square foot, shell unit awaits your vision in making it Hamilton's next hot spot! Located on one of Downtowns busiest corridors, and with a proposed 31 storey residential building being constructed next door, this retail/ restaurant space is in the perfect location to thrive! Beautiful glass facade facing John Street South, high ceilings, and an exposed stone wall, plus a full height, dry basement. Don't miss this incredible opportunity! (id:60626)
RE/MAX Escarpment Realty Inc.
802 - 45 Sheppard Avenue E
Toronto, Ontario
Suite 802 offers a spacious 757 square feet of well-designed space, perfect for fostering productivity and comfort. It features a welcoming reception area, three private offices, and windows that face west, offering plenty of natural light throughout the day. Situated in the heart of the Yonge and Sheppard corridors, this location boasts excellent accessibility. It is easily reachable via public transportation and Highway 401, making commuting a breeze. Additionally, the professionally managed office facility is surrounded by a plethora of essential amenities, including banks, supermarkets, a shopping plaza, and a variety of restaurants, ensuring everything you need is just a short walk away. For those who drive, the building offers convenient paid surface parking andthe option to obtain an underground monthly parking pass. (id:60626)
Harvey Kalles Real Estate Ltd.
17 Seguin Street
Parry Sound, Ontario
Price determined based on nature of business, term of lease, required leaseholds, etc. Flexible options available.\r\n\r\nIntroducing a remarkable commercial lease space in the heart of Parry Sound, this brand new modern building offers a generous 1,400 square feet of prime lease space. Situated on a high traffic and high visibility corner, it boasts a central location in the town's bustling center, surrounded by a range of amenities. Step into this bright and inviting space, flooded with natural light, as large windows showcase the vibrant surroundings. The building's sleek design and modern finishes create an atmosphere of professionalism and sophistication, making it an ideal location for retail or service-based businesses. Nestled in a high-profile location, this commercial space offers unparalleled exposure for businesses seeking to make a statement in the local market. As Parry Sound continues its steady growth, establishing your business here will put you at the forefront of the town's commercial scene, making it a highly desirable and sought-after location. Don't miss the opportunity to secure this new space in Parry Sound's prime center. Take advantage of the growing potential of this thriving town. Position your business for success in this exceptional commercial space that combines convenience, style, and an unbeatable location. (id:60626)
Engel & Volkers Parry Sound
314 8188 Manitoba Street
Vancouver, British Columbia
Brand new unit featuring 13' ceilings and 8'x10' roll-up bay doors for easy loading. I-2 zoning allows variety of uses including general office, healthcare office (doctor, physio, chiro, massage) workshop, storage warehouse, catering, retail store, light manufacturing, print shop and much more! Communal lounge, rooftop patio w/ BBQ, large dog run, change rooms/showers plus exercise gym. Centrally located with easy access by Canada Line and short drive to Vancouver Airport. End-of-trip bicycle facilities with bike washdown, workbench and secure lockers. (id:60626)
Oakwyn Realty Ltd.
Cushman & Wakefield Ulc
12 - 830 Industrial Avenue
Ottawa, Ontario
Great opportunity to sublease 2,500 square feet of warehouse space for extra storage. Central location and dock door for easy transport. (id:60626)
Solid Rock Realty
333 Cityview Boulevard
Vaughan, Ontario
High Profile Location. Ideal For Any Corporate Head Office. Dual Frontage On Hwy 400 And Cityview Dr. Minutes From All 400 Series Highways And Transit. State Of The Art 43 Foot Clear Building. **EXTRAS** 2500 Amps, Esfr Sprinkler System, 8" Concrete, Cambridge Heating System In Warehouse, Radiant Heat In Staging Area. Led Lighting. All Info To Be Verified And Subject To Change. Building will be ready 12 to 14 months from lease being signed (id:60626)
Intercity Realty Inc.
208 - 1670 North Service Road E
Oakville, Ontario
Office suites available with In Prime Location W/ Easy Access To Hwy's 403 & QEW. Surrounded by local amenities.Ample parking, prominent corporate neighbours. Located Close To Busy Oakwood Business Park Plaza With Medical Unit, Farm Boy And Starbucks! Shared Common Areas Such As Boardroom And Kitchen! (id:60626)
Ignite Star Realty Inc.
1383 Joshuas Creek Drive
Oakville, Ontario
Unique freestanding industrial building with thoughtfully designed office component in excellent condition. Strategic location with ease of access to entire GTA via QEW, 403 & 407 series highways and excellent transit options via Oakville Transit connections to GO, Via Rail and Mississauga Mi-Way Transit.Prime location in 42-acre Oakwoods Business Park with an ideal mix of grocery-anchored retail, office and high-profile industrial. Abundant amenites at Oakwoods Centre. (id:60626)
New World 2000 Realty Inc.
Opt. 02 - 2600 North Park Drive
Brampton, Ontario
Immediate occupancy: 16000- 125000sf (Divisible) warehouse with multiple usage - trailer parking stalls. The site is fully fenced and gated. LED lighting was installed in July 2024.Accessible location at Airport Rd just south of Bovaird Dr. proximity to Highways 407 & 410 -3-minute walk to Public Transit Brampton Bus Service at Doorstep - Zoning permits a variety of industrial uses, including outside storage. (id:60626)
Royal LePage Real Estate Services Ltd.
3097 Homestead Drive
Hamilton, Ontario
Available for Lease. Can be leased as all of 12.7 acres or possibly In smaller portions. Flexible lease terms can be accommodated. The property has an entrance from Airport Rd as well as from Homestead Dr. Property's most exposure is on Upper James. Zoning allows truck and trailer parking besides many other uses. Property Is Zoned C6 Mix Use Allowed. **EXTRAS** Truck & trailer parking allowed as per zoning (id:60626)
Century 21 People's Choice Realty Inc.
8 - 1750 Courtneypark Drive
Mississauga, Ontario
Industrial end unit, Ideal Storage And Warehousing Space, 1 Truck Level Door. Uses Not Allowed, No Food, Automotive, Marijuana Or Place Of Worship Tenants. No Overnight Parking. (id:60626)
Vanguard Realty Brokerage Corp.
18060 Glen Road S
South Glengarry, Ontario
This property is For Lease. There are some 45 acres in total. The Landlord is prepared to subdivide the area under lease to several tenants. Smaller parcels of vacant land could be leased at $1.00 per sq ft per annum. Currently the entire developed site is is approximately 12 acres and is ready for use. The entire site is 45 acre total land area. The main site is under contract now and the property is improved with an approximately 4, 400 sq ft service bay building and a separate 1,350 sq ft of office area with 2 washrooms. The office area is airconditioned, has baseboard elect heat and two washrooms. Site is serviced with well and septic system. The Service garage is not air conditioned but has propane heat. Ceiling height in the service area is approximately 18 ft and there are two grade level doors, one at each end of the Building for flow through travel. Property is tenanted at present. Visits by preapproved appointment only (id:60626)
RE/MAX Affiliates Marquis Ltd.
35-37 Prince Andrew Place
Toronto, Ontario
Located in the prime Banbury Don Mills area of Toronto, 35 Prince Andrew Place emerges as a pinnacle of industrial opportunity, nestled between Eglinton and Lawrence, adjacent to the DVP and subway, ensuring unparalleled accessibility. 1.6-acre plot, boasting a lofty 28-foot ceiling height, extensive Surface Car / Trailer Parking, and three efficient truck-level shipping doors, tailor-made for businesses demanding excellence in logistics and operations. Ideal For Wholesalers, Logistics, Ecommerce, Storage, Manufacturing, Production studio and Corporate use. Undergone extensive renovations in 2024, the site shines with modern LED lighting, comprehensive security cameras, a robust 400 Amp electrical service, and an advanced sprinkler system, promising a secure and operationally efficient environment. Its strategic engineering accommodates potential mezzanine expansion, offering flexibility for customized operational layouts. The zoning permits a wide array of uses. Strong Labour Pool In Immediate Area. **EXTRAS** Situated merely 14 km from downtown Toronto and in close proximity to the CF Shops at Don Mills, Location guarantees easy access to the city's Core and enhances the work-life balance for your workforce. (id:60626)
Prompton Real Estate Services Corp.
37 Prince Andrew Place
Toronto, Ontario
Located in the prime Banbury Don Mills area of Toronto, 37 Prince Andrew Place emerges as a pinnacle of industrial opportunity, nestled between Eglinton and Lawrence, adjacent to the DVP and subway, ensuring unparalleled accessibility. 1.6-acre plot, boasting a lofty 28-foot ceiling height, extensive Surface Car / Trailer Parking, tailor-made for businesses demanding excellence in logistics and operations. Ideal For Wholesalers, Logistics, Ecommerce, Storage, Manufacturing, Production studio and Corporate use. Undergone extensive renovations in 2024, the site shines with modern LED lighting, comprehensive security cameras, a robust 400 Amp electrical service, and an advanced sprinkler system, promising a secure and operationally efficient environment. Its strategic engineering accommodates potential mezzanine expansion, offering flexibility for customized operational layouts. The zoning permits a wide array of uses. Strong Labour Pool In Immediate Area. **EXTRAS** Situated merely 14 km from downtown Toronto and in close proximity to the CF Shops at Don Mills, Location guarantees easy access to the city's Core and enhances the work-life balance for your workforce. (id:60626)
Prompton Real Estate Services Corp.
Unit 56 - 5450 Canotek Road
Ottawa, Ontario
Sublease Opportunity! Great industrial / office condo located in the Canotek Business Park. Ideal for numerous uses including Office, Industrial, Showroom, Administration, Training, and much more. The ground floor features approximately 900 square feet of open space with laminate flooring, full bathroom, numerous electrical outlets, and some existing exhaust. The second floor features 4 built out offices and a full bathroom with shower. Semi-Gross lease. Tenant pays gas/hydro. Easily accessible from the 174. Contact Listing Agents for information on lease rates etc. (id:60626)
Royal LePage Team Realty
Opt. 03 - 2600 North Park Drive
Brampton, Ontario
Immediate occupancy: 5000- 160000sf (Divisible) warehouse with multiple usage - trailer parking stalls. The site is fully fenced and gated. LED lighting was installed in July 2024. Accessible location at Airport Rd just south of Bovaird Dr., proximity to Highways 407 & 410 - 3-minutewalk to Public Transit Brampton Bus Service at Doorstep - Zoning permits a variety of industrial uses, including outside storage, warehouse, and short-term storage. *Lease price to be negotiated, subject to lease term and build-out. (id:60626)
Royal LePage Real Estate Services Ltd.
683 Dease Road
Kelowna, British Columbia
This is a build-to-suit opportunity on a prime central location with close proximity to Highway 97. The stand-alone building offers approximately 8,000 to 14,000 square feet, parking, truck access, and is located in central North Rutland. The property is zoned I2. (id:60626)
Realtymonx
Unit 4 - 85 Executive Court
Toronto, Ontario
Moving Day Ease and Long-Term Storage - If you're moving and need a convenient storage solution, we have a variety of unit sizes available to meet you needs with ample room to accommodate furniture, appliances, patio sets, and numerous boxes, you'll still have space to spare. This 10x10 unit is a great choice for moving a larger one-bedroom apartment. It can accommodate a refrigerator, washer and dryer combo, multiple furniture pieces, and larger appliances. As the most versatile storage unit size, its ideal for a wide range of storage needs. When organizing your self-storage unit, keep the items that you use most frequently towards the front of your unit so that they are easily accessible. To maximize accessibility for long-term storage, consider adding shelving and leaving space for aisles, allowing you to navigate and retrieve your items with ease. Whether you are looking to store for the short term or long term, our units offer the flexibility and convenience you need to reduce the stress of moving day and beyond (id:60626)
Advisors Realty
Unit 3 - 85 Executive Court
Toronto, Ontario
If you're moving and need a convenient storage solution, we offer a variety of unit sizes to suit your needs. With ample room to accommodate furniture, appliances, patio sets, and numerous boxes, you'll still have space to spare. Our 5x15 unit, for example, is ideal for moving a small one-bedroom apartment. It can easily fit a desk, patio furniture, washer and dryer combo, and a larger couch. When organizing your self-storage unit, its a good idea to place frequently used items towards the front for easy access. To optimize your long-term storage experience, consider adding shelving and leaving space for aisles. This will allow for easy navigation and quick retrieval of your belongings. Whether you're storing for the short term or long term, our units offer the flexibility and convenience you need to make moving day and beyond stress-free. (id:60626)
Advisors Realty
Unit 1 - 85 Executive Court
Toronto, Ontario
Moving Day Ease and Long-Term Storage - If you're moving and need a convenient storage solution, we have a variety of unit sizes available to meet you needs with ample room to accommodate furniture, appliances, patio sets, and numerous boxes, you'll still have space to spare. To maximize accessibility for long-term storage, consider adding shelving and leaving space for aisles, allowing you to navigate and retrieve your items with ease. Whether you are looking to store for the short term or long term, our units offer the flexibility and convenience you need to reduce the stress of moving day and beyond. This is our smallest available unit with 3x8 . This size is best for people who are looking to declutter their homes. If you have old Christmas decorations or boxes with old files taking up space in your garage, this is the unit you should go for. This size can also comfortably fit a lawn mower and some gardening equipment if you are looking to clear out your shed. (id:60626)
Advisors Realty
M7 - 18 King Street E
Caledon, Ontario
Great opportunity to relocate your office to a high profile Downtown location at Royal courtyards in the heart of Bolton! At the corner of highway 50 & King. Units available in various sizes. (id:60626)
Vanguard Realty Brokerage Corp.
300 - 2896 South Sheridan Way
Oakville, Ontario
Welcome to Sherwood Village Oakville Offices! Experience a prime business location ideally situated just off the QEW, near the vibrant Mississauga-Oakville border. This modern three-story office building offers exceptional convenience and functionality for a variety of professional uses. Step into a welcoming shared foyer that leads to flexible office spaces designed to adapt to your business needs. Enjoy the convenience of two well-appointed bathrooms, a practical kitchenette, and dedicated storage areas. Bright, spacious interiors are enhanced by large windows that flood the space with natural light creating a productive and inviting work environment. Plus, with ample on-site parking, accessibility is never a concern. Elevate your workspace at Sherwood Village where location meets opportunity. The unit can be used to used such as Education Centre, tuition Centre and Office and many more. (id:60626)
Lincoln Realty Ltd.
0 Deerhurst Drive
Brampton, Ontario
Brand New Building To Be Built By JMAR Developments Ltd On 1.51 Acres, 24' Clear, 1 Drive Ins, 1Truck Level Insulated Doors, Dock Levelers And Bumpers, 200 AMP Service, 10% Office, Building Divisible In 2, If needed. 30' x 60' Bay Size, 7" Slab, 1/2 of freestanding building. Occupancy is approximately 16 months from date of signing. (id:60626)
Intercity Realty Inc.
3210 Airway Drive
Mississauga, Ontario
Outstanding logistics facility -attractive pre cast construction. Note: bldg can be expanded or extra land can be used for outside storage. Sacre lot. -excellent shipping: 20 docks & 4 drive in. Property can be used for a multitude of uses, with great location and accessibility. (id:60626)
Century 21 Skylark Real Estate Ltd.
106 - 3447 Kennedy Road
Toronto, Ontario
Minutes' walk to Steels & Kennedy, commercial/retail space for long- term lease at convenient Toronto/Scarborough location, minutes from Markham, Highways, and large streets. Building open 7 daye/week, TTC stop at the door, ample & convenient surface parking, private exterior entrance, additional office units inside building. Suitable for various commercial & retail uses. (id:60626)
Everland Realty Inc.
10 - 4478 Chesswood Drive
Toronto, Ontario
Very Clean, Well-maintained Industrial Unit Available for Sub Lease. Rare truck-level shipping. (Can Accommodate 53' Trailers) & High Ceilings. Close to major arterial roads with easy access to Hwys 401/400/427. Public transit and subway nearby. Professional head landlord. Well managed complex. Ideally suited for a variety of uses including distribution, warehousing, or light manufacturing. Existing New Racking Can be Made Available to Sub-Tenant. (id:60626)
Right At Home Realty
8 & 9 - 305 Port Union Road
Toronto, Ontario
Professional/Medical Office Space. Located In A Busy Neighbourhood Plaza. Lots Of Surface Parking. Plaza Tenants Include: Scotiabank, Pizzaiolo,Shwarma Queen,Riviera Barbershop,NS Hair & Spa And Many Professional Offices. A Very Busy Location Between The Go Station And The 401 (id:60626)
Royal LePage Your Community Realty
9577 Sideroad 17
Erin, Ontario
+/- 8,752 sf Industrial/ Commercial building in Erin, plus +/- 1,200 sf storage mezzanine and 2 Quonset (+/- 1,500 sf & +/- 1,295 sf). +/- 7.76 acres of lot. Large parking area. Currently used as RV dealership with repair and overhaul bays. Multi-unit building with Zoning that allows transportation terminal, outside storage, contractors' yard, government/public building. Other potential uses could be equipment sales/rental/manufacturing, body shop, hardware/building supply outlet, industrial/commercial/warehouse. Please call listing agent to discuss other uses and/or partial lease. Located In Erin Industrial Park. Erin is a fast growing community with numerous new subdivisions. (id:60626)
D. W. Gould Realty Advisors Inc.
6 Lloyd Avenue
Toronto, Ontario
Rare opportunity to lease 2.64 acres of commercial land in the heart of Torontos Junction. Centrally located with excellent access to major arterial roads. The site is level, fenced, and suitable for a variety of industrial, storage, or outdoor commercial uses. A unique offering in a tight urban land market. All information to be independently verified. (id:60626)
RE/MAX Premier Inc.
Unit 56 - 5450 Canotek Road
Ottawa, Ontario
Sublease Opportunity! Great industrial / office condo located in the Canotek Business Park. Ideal for numerous uses including Office, Industrial, Showroom, Administration, Training, and much more. The ground floor features approximately 900 square feet of open space with laminate flooring, full bathroom, numerous electrical outlets, and some existing exhaust. The second floor features 4 built out offices and a full bathroom with shower. Semi-Gross lease. Tenant pays gas/hydro. Easily accessible from the 174. Contact Listing Agents for information on lease rates etc. (id:60626)
Royal LePage Team Realty
561 Southdale Road
London South, Ontario
An exceptional opportunity is available for ONLY a doctor or nurse practitioner to establish a practice within a newly opened, independent pharmacy in a high-traffic plaza and intersections. We are offering FOUR exam rooms for Dr or nurse practitioner with NO OVERHEAD COST. The area is ideal for a family doctor or a walk-in clinic.This unique arrangement offers excellent exposure, ample parking, and a supportive environment focused on integrated healthcare. (id:60626)
Century 21 First Canadian Corp
4620 Finch Avenue E
Toronto, Ontario
Exceptional Private School Facility Available for Lease After School Hours Unlock the opportunity to lease premium educational and recreational space within a 3-storeyprivate school building, zoned Institutional Private School. Ideal for educational programs, extra curricular activities, community programs, fitness classes, tutoring, cultural groups, or event organizers seeking a well-equipped and professional environment. Flexible rental options available, including hourly, daily, or event-based use. Ideal for organizations seeking evening or weekend programming space. Premises available after regular school hours. Don't miss this rare opportunity to operate in a turnkey educational environment. For inquiries or to book a tour (id:60626)
RE/MAX Realtron Yc Realty
100 - 1415 Joshuas Creek Drive
Oakville, Ontario
Exceptional 8,399 sq ft sublease opportunity in Oakwoods Business Park at 1415 Joshuas Creek Dr, Unit 100. This beautifully built-out, fully fixtured office suite offers a sleek open-concept layout designed for a professional environment, with wheelchair-accessible individual suite entrances, in-suite washrooms, potential for touchless entry, ample free surface parking, and EV parking on-site. Located in a high-profile business park with excellent exposure and easy access to major routes, this turnkey space is ideal for companies seeking immediate, modern office solutions, subject to head landlord approval. (id:60626)
RE/MAX Hallmark Realty Ltd.

