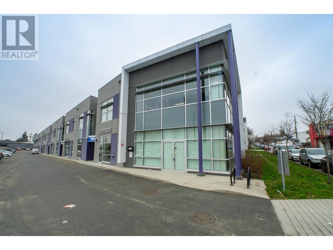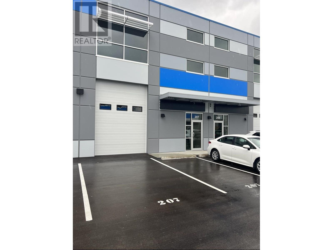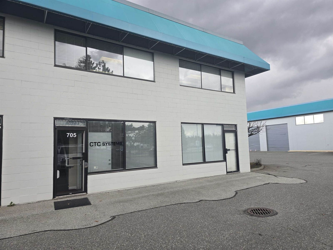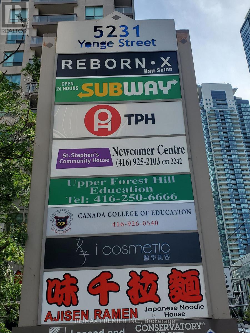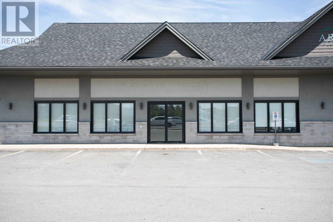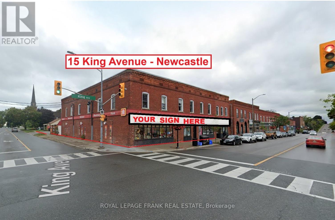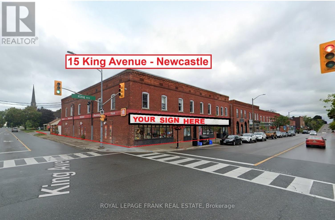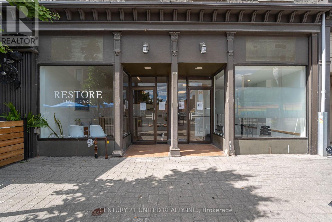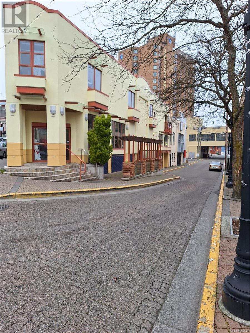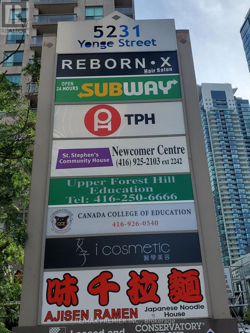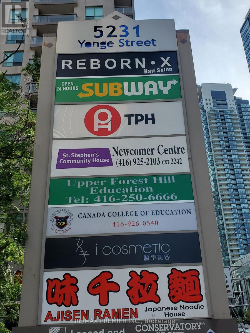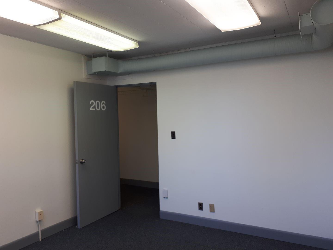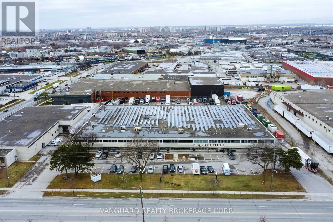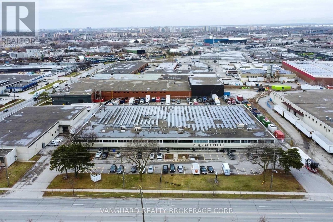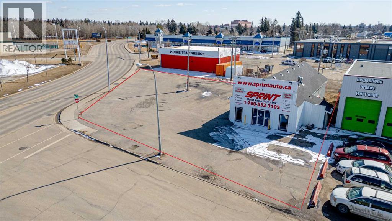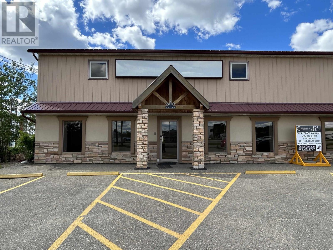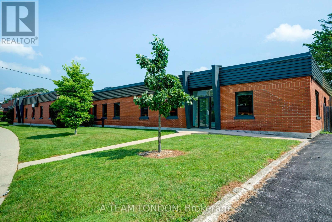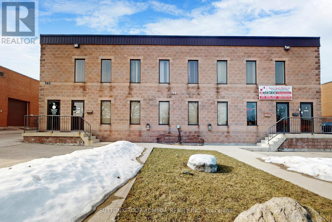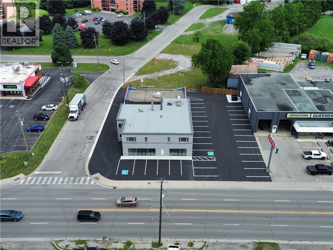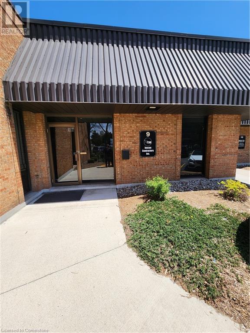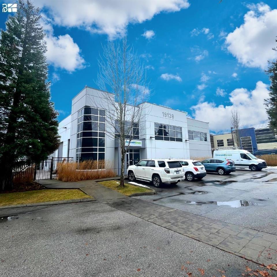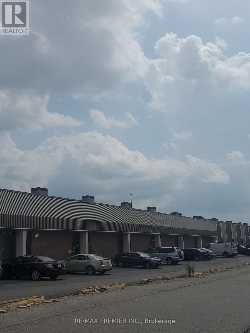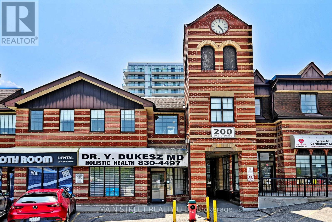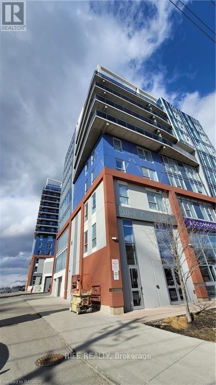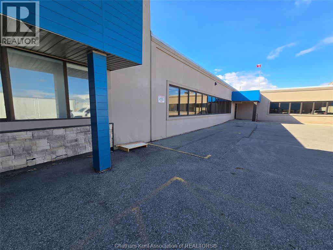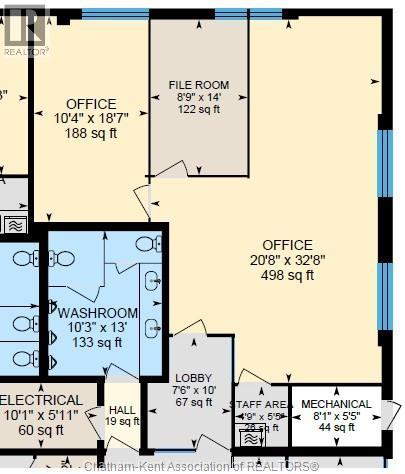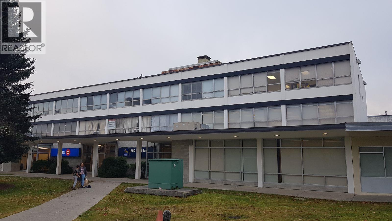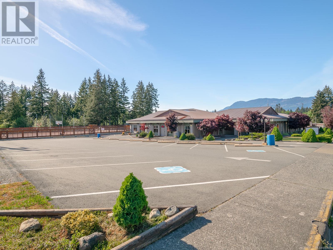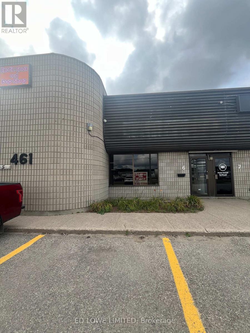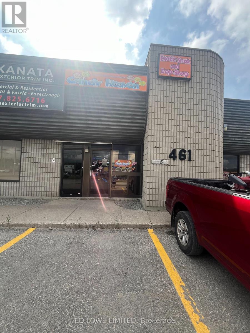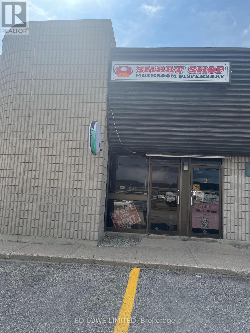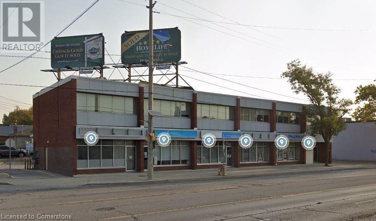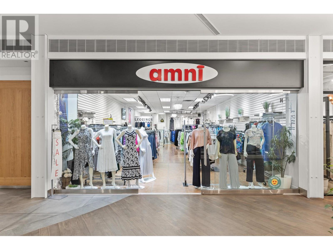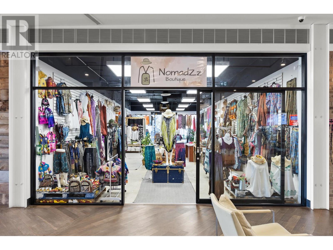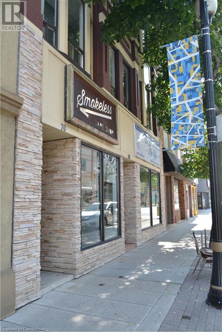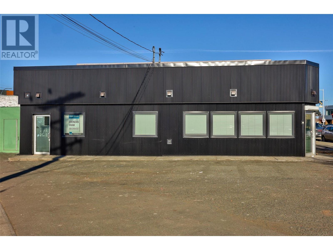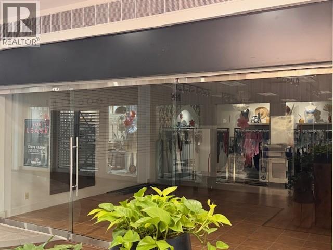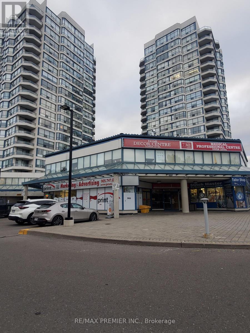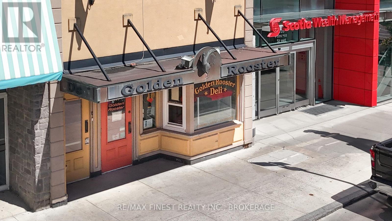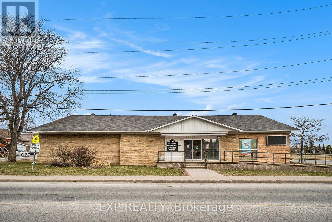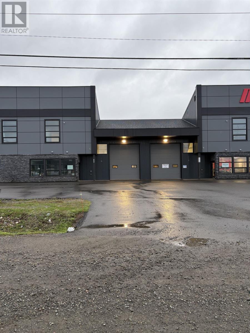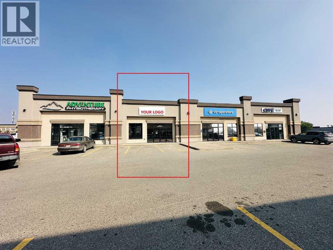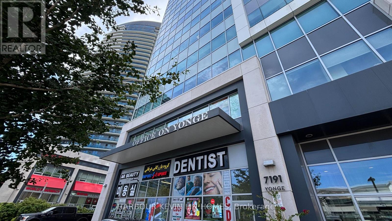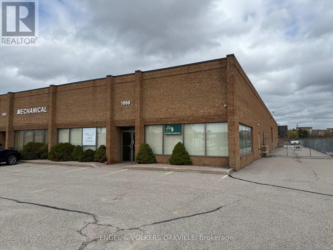101 8889 Laurel Street
Vancouver, British Columbia
Bright and spacious industrial warehouse in the south Vancouver area just south of SW Marine Drive. This 5,869 sqft warehouse features a boardroom, 2 washrooms, kitchen, 200amps 3 phase power & three parking stalls, one powered bay door. The complex also with extra visitor parking and dedicated loading zones. I2 zoning allows for a wide range of business types. The location allows for quick access to both the airport/downtown and all other municipalities via Highway 99 and Marine way. Call now for more information and to book your private showing today! Net rent $24.00/sqft Additional $9.00/sqft. (id:60626)
Oakwyn Realty Encore
705 20381 62 Avenue
Langley, British Columbia
This 3,188 square foot industrial office and warehouse strata unit is conveniently located just one block away from Highway 10 in the downtown core of Langley. The unit is comprised of 920 square feet of warehouse space with 8' clear ceiling height, and 2,268 square feet of office space split over two floors. 3-Phase, 225-AMP, 240-Volt power supply and M-2 zoning allow for a wide range of potential uses, however; please note that the strata does not allow for any additional auto mechanic or body shops. This is a sub-lease which would expire on June 29, 2028. (id:60626)
Royal LePage - Wolstencroft
110 180 Park Ave
Thunder Bay, Ontario
Prime office space! This move in condition features 3 offices (could be more) boardroom, kitchenette, large open reception area. Great location... close to coffee shops + casino. (id:60626)
Streetcity Realty Inc.
203 - 5231 Yonge Street
Toronto, Ontario
Prime 2nd floor space with divisible options *Suitable for a wide range of uses *Elevator access *High profile street front exposure overlooking Yonge Street *Functional layout *Built out with multiple offices, boardroom, reception area, and multipurpose rooms *Bright window exposure with an abundance of natural light *Prominent pylon space available *Strategically located in an established trade area surrounded with a mixed use of office, retail and high density residential *High pedestrian and vehicular traffic. (id:60626)
RE/MAX Premier Inc.
760 Second Lin E # 1
Sault Ste. Marie, Ontario
PRIME COMMERCIAL SPACE IN VERY BUSY STRIP MALL LOCATED ON BUSY ARTERY WITH GREAT EXPOSURE. WELL MAINTAINED MALL HAS EXCELLENT VISIBILITY AND AMPLE PARKING. GREAT LAYOUT TO THE SPACE WITH LARGE, BRIGHT OPEN AREA, OFFICE, HANDICAP ACCESSIBLE WASHROOM, AND SECOND ENTRANCE. C-4 ZONING ALLOW MOST ANY COMMERCIAL USES : 1404SQFT (id:60626)
Century 21 Choice Realty Inc.
B - 15 King Avenue W
Clarington, Ontario
Best Space In Newcastle! Premier Corner Commercial Unit in Downtown Newcastle. Spacious Parking Lot + Loading Door + Tons of Glass Window Frontage On The Busiest Road in Town! Dual Frontage with Mill St - TONS of Growth From 200 Acre Subdivision Just Down the Road! (id:60626)
Royal LePage Frank Real Estate
15 King Avenue W
Clarington, Ontario
Best Space In Newcastle! Premier Corner Commercial Unit in Downtown Newcastle. Spacious Parking Lot + Loading Door + Tons of Glass Window Frontage On The Busiest Road in Town! Dual Frontage with Mill St - TONS of Growth From 200 Acre Subdivision Just Down the Road! (id:60626)
Royal LePage Frank Real Estate
174-176 Hunter Street W
Peterborough Central, Ontario
Wow! Newly Renovated Commercial Space in Prime Location, Downtown Peterborough! Lease your commercial space at a rate of $20 per square foot, plus additional charges for TMI (Taxes, Maintenance, and Insurance). A total of 1919 square feet of prime commercial space. This unit has the option to lease one side separately. Don't miss out on this exceptional opportunity! (id:60626)
Century 21 United Realty Inc.
78 Wharf St
Nanaimo, British Columbia
This 1,900 sq ft retail/office space is located on the corner of Commercial & Wharf Street and opposite Diana Krall Plaza. The premises for lease are uniquely designed with a rock and timber accented showroom, two office areas and a washroom. This property has previously been used as an Apple Store and more recently as a Cannabis dispensary. The showroom has lots of natural light. (id:60626)
460 Commercial Inc.
203a - 5231 Yonge Street
Toronto, Ontario
Prime 2nd floor office space* Elevator access* High profile street front exposure over looking Yonge street* Functional layout* Built out with multiple offices, boardroom, reception area and multi-purpose rooms* Bright window exposure with an abundance of natural light* Prominent pylon space available* Strategically located in a busy node of activity within an established trade area* surrounded with a mixed use of office, retail and high density residential * High pedestrian and vehicular traffic. (id:60626)
RE/MAX Premier Inc.
203b - 5231 Yonge Street
Toronto, Ontario
Prime 2nd floor office space *Elevator access* High profile street front exposure overlooking Yonge street* Functional layout* Built out with multiple offices, boardroom, reception area and multi-purpose rooms* Bright window exposure with an abundance of natural light* Prominent pylon space available* strategically located in a busy node of activity within an established trade area* Surronded with a mixed use of office, retail and high density residential* High pedestrian and vehicular traffic. (id:60626)
RE/MAX Premier Inc.
206 14225 57 Avenue
Surrey, British Columbia
Unit 206 - (207 SF) Main floor - Direct 24-hour access from front and rear door (FOB System). Layout 1 LARGE Office. Easy access, safe location Surrey Courthouse Complex), Daycare and Bus LOOP on site. Gross Monthly Rent is $548.21. Utilities are included. Reserved Parking is an additional $65.00 per month. Additional Larger Office is now available in building (579 SF) with Kitchenette/water. (id:60626)
Grayly Realty Inc
4a - 78 Signet Drive
Toronto, Ontario
Excellent Location. Clean Units. With Great Clear Height And Shipping Access. TTC Stop At Front Door. Minutes From Hwy 401, 400 And 407. Ample Parking. (id:60626)
Vanguard Realty Brokerage Corp.
4 - 78 Signet Drive
Toronto, Ontario
Excellent Location. Clean Units. With Great Clear Height And Shipping Access. TTC Stop At Front Door. Minutes From Hwy 401, 400 And 407. Ample Parking. (id:60626)
Vanguard Realty Brokerage Corp.
9901 113 Avenue
Grande Prairie, Alberta
PRIME LOCATION on one of the busiest roads in the city! Renovated office/retail space with so much parking ! Put your sign up here and you will get noticed! This is a bright space with 7 offices, bathroom ,coffee station, lunch room and AC. There is also attic space available for extra storage. Even comes with office furniture. Base Rent is $3466.67/month plus Additional Rent of $1412.67 for a Total of $4879.34/month plus GST. Looking to Purchase? This space is also for Sale - MLS#A2200794. Owner is a licensed Realtor in Alberta. (id:60626)
RE/MAX Grande Prairie
1 10799 Finning Frontage Road
Fort St. John, British Columbia
Updated office space and shop with great visibility and access off the Alaska highway frontage road that borders the City of FSJ. There is approx. 2640 sq. ft. on the main floor with a welcoming reception area and 3 adjoining offices, bathroom and staff room plus approx. 1600 sq ft of shop with 20 foot ceilings and large overhead door. The second floor has another 1000 sq ft with several more offices around a open work area plus a second bath. There is paved customer parking up front plus more area behind the shop plus a 1/2 acre of fenced and graveled storage yard that could be included for additional rent for your fleet parking or equipment storage. Enjoy lower property taxes in this regional district that saves you $$$. * PREC - Personal Real Estate Corporation (id:60626)
Century 21 Energy Realty
340 Saskatoon Street
London East, Ontario
For Lease: 5,097 sq ft of bright, newly updated office space on Saskatoon Street near Dundas Street East. The space features high ceilings, kitchen space, boardroom area and multiple offices. See attached Floor Plan. Parking lot adjacent to building unit with ample visitor and employee parking. All completely refinished last year including upgraded carpet, lighting, paint, bathrooms and more. Located steps from Dundas Street and amenities including Shoppers Drug Mart. RO(6) zoning allows Offices, Support; Studios; Warehouse Establishments; Office, Business; Office, Service; Office, Professional; Business Service Establishment; Office, Charitable Organization. (id:60626)
A Team London
2nd Floor - 365 Watline Avenue
Mississauga, Ontario
Prime 2nd Floor Office space with Great Street Exposure. Located in Central Mississauga. Ideal For Many Occupations. Easy Access To Everything you Would Need. Very Convenient Location. Close To 401/403 & Pearson Airport! Walk To Hwy #10, Banks, Restaurants! Parking Included. (id:60626)
Sutton Group-Admiral Realty Inc.
63 Queensway W
Simcoe, Ontario
Prime property located on the Queensway in Simcoe. Offering a modern and updated space completely remodelled new to the walls. Main floor unit with two separate entrances, 9 foot ceilings and 1600sq feet of space. Lots of parking and highway exposure. Great for offices, financial institutions and many other commercial opportunities that require easy access, high visibility and a great amount of traffic and exposure. (id:60626)
Royal LePage Trius Realty Brokerage
250 Wyecroft Road Unit# 9
Oakville, Ontario
Professional office to suit all of your needs. Just south of the QEW in Oakville, off Dorval. Excellent visibility. Nicely updated and finished. 5 great sized offices, good sized open work space and plenty of space for files and storage. Well maintained commercial condo in high end complex. (id:60626)
RE/MAX Escarpment Realty Inc.
189 King Street
Prescott, Ontario
Prime retail/commercial spaces available in the heart of downtown Prescott, right beside the City Clock Tower and municipal parking! Unit 187(approx. 850 sq. ft.) and Unit 189 (approx. 650 sq. ft.) feature bright, open layouts with excellent street frontage, large display windows, 12 high ceilings, and beautiful exposed stone feature walls. Both units include full basements, and Unit 187 also offers direct access to the backyard for deliveries and loading. Each unit includes a private washroom, flexible zoning for a variety of uses (retail, office, or service-based businesses),and benefits from high pedestrian and vehicle traffic. Street parking is available in front, with additional city parking steps away. Units may be rented separately or combined into a larger space by connecting both units together. Net Lease for $20/SQFT and additional rent is $4.50/sqft. Tenant is responsible for utilities . (id:60626)
Power Marketing Real Estate Inc.
213 19138 26 Avenue
White Rock, British Columbia
Located in South Surrey's sought after Latmier Lake Business Center, this 2,610 sq. ft. warehouse offers excellent access to Highway 15, Highway 99, and the Canada/US border, all just minutes away. Built in 2007 by Anthem Properties, the unit sits on the southwest corner of 192nd Street and 26th Avenue in a prime industrial hub. The space is zoned IB-1, allowing for a broad range of uses including light industrial, warehousing, office, and accessory functions. Features include 22' clear ceiling height, a 14' x 10' grade-level loading door, 600V three-phase power, and a 368 sq. ft. office area. Actual floor space measures approximately 35' x 74.5', not including the mezzanine. Well maintained and strategically positioned, this unit is an excellent opportunity for growing businesses. (id:60626)
Real Broker
4 - 14 Melanie Drive
Brampton, Ontario
Prime functional industrial space with air condition front office area, entrance vestibule, reception and staff bathroom*Clean open warehouse with large drive-in door, grade level, man door, high ceilings, overhead forced air gas heating, warehouse bathroom and convenient rear shipping and receiving area* Strategically located in a busy established trade area surrounded with a mixed use office, retail, industrial, warehouse and showrooms. (id:60626)
RE/MAX Premier Inc.
6 - 200 Davis Drive
Newmarket, Ontario
Welcome to 200 Davis Dr. Unit 6, a prime commercial space offering an ideal location with exceptional exposure on Davis Dr. This property boasts ample parking, making it convenient for clients and customers. The large overhead signage provides excellent visibility for your business.This unit features two washrooms, catering to the needs of both staff and visitors, Kitchen, Reception, Waiting Room, and 7 Lab Rooms/Offices. Currently set up for medical use, this versatile space spans 2,030 square feet, offering extensive room to tailor it to your specific business requirements.Perfectly suited for a range of professionals, including offices, medical practices, and dental clinics, this location presents a fantastic opportunity to establish or expand your business in a high-traffic area. Don't miss the chance to secure this prime commercial lease at 200 Davis Dr. Unit 6! (id:60626)
Main Street Realty Ltd.
513 - 365 Albert Street
Waterloo, Ontario
Welcome To The Hub. An Exciting New Retail/Commercial Six-Tower Residential Development Located In The Heart Of The University District. Prime Office/Commercial Space Between The Universities, Tech Campuses, Northland Business Park And The Regional Mall. Join This Exciting New Project Which Houses Over 1,000 Young Professionals And Mature Students Among Others. New Construction With High Ceilings And On-Site Parking. Many Uses Permitted Including High-Tech Office, Medical, Fitness, Restaurant, Personal Services And Many More. (id:60626)
Rife Realty
750 Richmond Street
Chatham, Ontario
This expansive 5,000 square feet of office and or retail space offers a versatile environment suitable for various uses, strategically located in one of the busiest plazas in Chatham. With easy access to major highways, including Highway 401 and Highway #2, the property boasts excellent visibility and signage opportunities to enhance your business's presence. The open layout features natural light, a kitchenette and two sets of washrooms, complemented by durable epoxy flooring. Tenants will benefit from ample parking and a gross lease structure, which simplifies budgeting with a single monthly payment. Additionally, the landlord is willing to assist with leasehold improvements, making this an attractive option for businesses looking to establish or expand in a prime location. (id:60626)
RE/MAX Preferred Realty Ltd.
111 Heritage Road
Chatham, Ontario
WELL MAINTAINED 2 STOREY PROFESSIONAL OFFICE BUILDING WITH LARGE PAVED PARKING AREA. THIS BUILDING IS EQUIPPED WITH ALL THE BELLS AND WHISTLES, SPRINKLER SYSTEM, BACK UP GENERATOR.FIBRE OPTIC INTERNET, ELEVATOR, HANDICAP ACCESSIBILITY ON BACK ENTRANCE CLIMATE CONTROLLED SPACES, PUBLIC SECURED WASHROOMS, SPACE AVAILABLE IS APPROX. 924 SQ FEET ON THE MAIN FLOOR. MONTHLY RENTAL IS APPROXIMATELY $2,000 PER MONTH ALL INCLUSIVE, RECONCILED ANNUALLY . CALL FOR YOUR PERSONAL VIEWING. LISTING REPRESENTATIVE IS A DIRECT EMPLOYEE OF THE LANDLORD (id:60626)
Realty Connects Inc.
105 370 City Centre
Kitimat, British Columbia
Great high exposure main floor unit available for lease in Kitimat. This unit was previously leased by BMO and has fantastic exposure to the main floor. RBC has been a long term tenant and has recently renewed their lease so they are remaining the anchor Tenant for the foreseeable future, everyone in town knows this buildings location. The large shared parking for this entire shopping complex and building elevator make this building easily accessible for clients to come and go to any of the 3 floors. This unit would be $10,896 per month plus GST, heat and power are included in the lease. (id:60626)
Team Powerhouse Realty
4110 6th Ave
Port Alberni, British Columbia
LEASE OPPORTUNITY- This lease offering located in the Sixth and Wallace Professional Centre, allows you to pick your space, while also keeping your budget in mind. With 2600 square feet upstairs and 2300 square feet downstairs there is plenty of room for your potential ideas. Pricing options are flexible with the basement being offered at $10 per square foot plus triple net, while the upstairs is at $20 per square foot plus triple net. With successful businesses already in place, this may be the perfect spot for you to open your new business. Call to make your appointment to view today!! (id:60626)
RE/MAX Mid-Island Realty
280 Barton Street W
Hamilton, Ontario
Great Office space with many allowable uses in the up-and-coming North end of Hamilton, walking distance from GO STATION, new modern space 1360 sq. ft. divisible in to two spaces 760 sq. ft. and 600 sq. ft. with parking, a great view of the Hamilton Bay. (id:60626)
The Effort Trust Company
6 - 461 Dunlop Street W
Barrie, Ontario
1064 s.f. commercial unit located in corner plaza at Dunlop st W and Ferndale Dr., west of Hwy 400. Ideal for a wide range of uses. Excellent location just one minute from Hwy 400, situated in a high-visibility corner plaza at Dunlop Street West and Ferndale Drive. 12 ft. roll-up loading door 14 ft. clear ceiling height. 3-phase hydro power. Ample on-site parking. High-traffic area with public transit at the door. Surrounded by shopping, restaurants, and amenities. Ideal for businesses seeking excellent access, exposure, and functionality. (id:60626)
Ed Lowe Limited
5 - 461 Dunlop Street W
Barrie, Ontario
1202 s.f. commercial unit located in corner plaza at Dunlop st W and Ferndale Dr., west of Hwy 400. Ideal for a wide range of uses. Excellent location just one minute from Hwy 400, situated in a high-visibility corner plaza at Dunlop Street West and Ferndale Drive. 12 ft. roll-up loading door 14 ft. clear ceiling height. 3-phase hydro power. Ample on-site parking. High-traffic area with public transit at the door. Surrounded by shopping, restaurants, and amenities. Ideal for businesses seeking excellent access, exposure, and functionality. (id:60626)
Ed Lowe Limited
2 - 461 Dunlop Street W
Barrie, Ontario
1550 s.f. commercial unit located in corner plaza at Dunlop st W and Ferndale Dr., west of Hwy 400. Ideal for a wide range of uses. Excellent location just one minute from Hwy 400, situated in a high-visibility corner plaza at Dunlop Street West and Ferndale Drive. 12 ft. roll-up loading door 14 ft. clear ceiling height. 3-phase hydro power. Ample on-site parking. High-traffic area with public transit at the door. Surrounded by shopping, restaurants, and amenities. Ideal for businesses seeking excellent access, exposure, and functionality. (id:60626)
Ed Lowe Limited
337 Queenston Road
Hamilton, Ontario
Store front street level End Cap, approximately 1400 sq. ft can de divided into two spaces. (id:60626)
The Effort Trust Company
565 Bernard Avenue Unit# 13/14
Kelowna, British Columbia
Prime Downtown Kelowna Retail Space – 2,387 SF Available at The District on Bernard Address: 565 Bernard Avenue, Units 13 & 14, Kelowna, BC Offering a combined 2,387 SF of prime retail space,(954 SF + 1433SF). Flexible Layout: Featuring a bright, open floor plan with soaring ceilings, two stylish fitting rooms, rear storage area, and a built-in private washroom — ready to adapt to a variety of retail or service concepts...Clean architectural lines, abundant natural light, and contemporary finishes create an inviting and professional environment... High Exposure Location: Benefit from constant pedestrian and vehicle traffic generated by the dynamic tenant mix Tommy Guns, Gameday, Post office and more.. On-Site Parking: Dedicated customer parking enhances accessibility and encourages increased foot traffic... Main Floor Washrooms: In addition to the private washroom, shared facilities offer further convenience for staff and customers. Ideal For: Clothing boutiques, Wellness and fitness concepts, Specialty retail, Sports nutrition, Lifestyle brands, Service-oriented businesses, CAM + Property Taxes: $13.12 PSF (id:60626)
Business Finders Canada
565 Bernard Avenue Unit# 28
Kelowna, British Columbia
Position your business at the heart of Kelowna’s vibrant downtown core. This 956 SF retail unit offers an exceptional opportunity within The District on Bernard, a premier retail and office destination known for its energy, style, and high visibility... High Exposure Location: Benefit from constant pedestrian and vehicle traffic generated by the dynamic tenant mix Tommy Guns, Gameday, Post office and more. Modern, Urban Aesthetic: Clean lines, ample natural light, and contemporary finishes create an inviting retail environment...Huge Windows: Great advertising space...On-Site Parking: Dedicated customer parking ensures easy accessibility, boosting convenience and sales opportunities...Main Floor Washrooms: Shared facilities provide added customer and staff convenience. CAM + Property Taxes$13.12 PSF HVAC + Utilities$3.07 PSF (id:60626)
Business Finders Canada
70 James Street N
Hamilton, Ontario
Prime Location on James Street North lease available. This is a sublease, currently operates as pet grooming store, do not go direct and do not talk to employees. Security deposit for 3 months plus the first and last month's rent. Flexible possession. Outstanding unit at The James Street North. Great opportunity to open a retail store. Great downtown location! Estimated TMI $6. (id:60626)
1st Sunshine Realty Inc.
405b Tranquille Road
Kamloops, British Columbia
North Kamloops Office or Retail Space available immediately! Great commercial opportunity with high visibility on a corner lot in the heart of the Tranquille corridor. This main floor shell includes street-level front entrance off Tranquille Road & Mackenzie Ave with high exposure to foot and vehicle traffic. 1454 sqft of commercial space, with high ceilings and updated exterior facade. Off street parking of up to 3 stalls negotiable, plus an abundance of on street parking. CNS Zoning - ideal for retail, office, assembly, personal services, trade or technology centre, education training or restaurant (previous plumbing in place). Close proximity to Bright Eye Brewing, 5 Bean Coffee and on the city bus route. Walking distance to Independent Grocers, Red Beard Cafe, Yew Street Food Hall, YMCA and city parks. Over 300+ apartment units currently under construction within 3 city blocks with additional 400+ in various stages of design. Let your business be a part of the growth and check out this space today. (id:60626)
Brendan Shaw Real Estate Ltd.
565 Bernard Avenue Unit# 14
Kelowna, British Columbia
UNIT 14 – Prime Retail Space for Lease: 1,433 SF at The District on Bernard, Downtown Kelowna...ideally situated immediately to the right upon entering from Bernard Avenue...Perfect for: Wellness concepts, sports nutrition, clothing boutiques, specialty retail and many others...Private Washroom: Built-in, for enhanced functionality and customer convenience...Dynamic Tenant Mix: Integrate seamlessly into a curated mix of thriving businesses, tenant mix Tommy Guns, Gameday, Post office and more...High Foot Traffic: Benefit from The District’s consistent pedestrian and vehicular activity — one of Kelowna’s most vibrant commercial corridors...On-Site Customer Parking: Dedicated parking enhances accessibility, driving more foot traffic...Main Floor Washrooms: Additional shared facilities available for convenience. Vibrant Community: Surrounded by a diverse tenant base, Located across the street from the newly built Brooklyn attracting a wide demographic of customers...NNN - $13.12 - HVAC + Utilities$3.07 PSF (id:60626)
Business Finders Canada
215 - 7330 Yonge Street
Vaughan, Ontario
Prime 2nd floor space with elevator access*Functional spacious layout*Abundance of natural light*Former doctor's office*Built out with 3 offices with sinks in 2 rooms*Inviting reception and waiting area*Convenient ensuite bathroom*Handy kitchenette*Landlord will consider a wide range of medical and related uses, personal service use, office and other professional use*This site is strategically located at a signalized intersection with prominent exposure on the southwest corner of Yonge and Clark*Busy plaza with Tenants such as Diagnostic Imaging Lab (ultrasound, x-ray, mammography, bone density, blood lab), Obstetrician, Dental, Pharmacy, Sushi Restaurant, Turkish Restaurant, Bubble Tea, Stitch Master, Print Club, Hair Salon & Spa, Century 21 and more*Established trade area surrounded with a mixed use of high density residential, office, retail and industrial*High pedestrian and vehicular traffic*Multiple ingress and egress from 2 surrounding streets. (id:60626)
RE/MAX Premier Inc.
111 Princess Street
Kingston, Ontario
Here is a fantastic opportunity to own a fully established bakery, deli, and restaurant in a premier downtown Kingston location in operation since 1963. The asking price is all equipment, goodwill and contacts. The property spans two levels, with 2,546 square feet on the main floor dedicated to a service area with comfortable dining, plus an additional 2,546 square feet on the lower level, featuring a commercial kitchen that is fully outfitted with high quality equipment and includes rear door access. The entire 5,092 square feet is available at a competitive net lease rate of $12.50 per square foot, with an additional $7.50 per square foot in operating costs (TMI). Also available is the dedicated parking spot in the adjacent municipal lot for just $156 per month and access to a seasonal patio leased from the city. A detailed list provided of income, expenses, catering clients, suppliers and equipment details is available to serious buyers. Significant updates. This is a fantastic opportunity to lease a fully established bakery, deli, and restaurant in a premier downtown Kingston location. The property spans two levels, with 2,546 square feet on the main floor dedicated to counters and a comfortable dining area, and an additional 2,546 square feet on the lower floor, featuring a commercial kitchen that is fully outfitted and includes rear door access. The entire 5,092square feet is available at a competitive net lease rate of $12.50 per square foot, with an additional $7.50 per square foot in operating costs. Also available dedicated parking spot in the nearby municipal lot for just $156 per month and access to a seasonal patio leased from the city. Restaurant equipment are not on the lease, but is available for sale to the tenant, with a detailed list provided upon request. Significant updates have been made in 2024, including a new HVAC system, freezer compressor, and evaporator coil. Seize this turnkey opportunity in one of the most desirable spots in Kingston! (id:60626)
RE/MAX Finest Realty Inc.
299 Lake Avenue E
Carleton Place, Ontario
Welcome to 299 Lake Ave E, where location is everything! Enjoy the convenience of Main Street access that easily connects you to major highways. This prime location is near shopping centers, hospitals, and recreational facilities, ensuring that your business benefits from high visibility and foot traffic. Its strategic placement in a bustling area means that you're not just leasing a property; you're investing in a lifestyle rich with opportunities. Located right in the heart of Carleton Place, this expansive commercial property boasts over 5,700 square feet of versatile space, perfect for igniting your entrepreneurial spirit. With 1 acre of premium land, this location promises visibility and accessibility, making it ideal for a variety of business ventures. Step inside the turnkey office space where convenience meets comfort. The bright natural light and thoughtful design create an inviting atmosphere for both clients and staff. This space is ready for you to plug in and start running your dream business without the hassle of extensive renovations. With three bathrooms thoughtfully placed throughout, you can accommodate high foot traffic without a hitch. But the true gem of this property lies in its unfinished space, a canvas awaiting your creative touch. Imagine turning this blank slate into anything you desire: a state-of-the-art studio, a chic showroom, or even an innovative coworking space. The possibilities are boundless! Let your imagination roam free and build something that stands out in this thriving community. The blend of functionality, charm, and potential at this property is unmatched. Whether you're seeking a vibrant office space or a transformative project to fulfill your vision, 299 Lake Ave E stands as the ideal choice. Don't miss out on this chance to establish yourself in a space that combines the best of both worldsconvenience and creativity. Schedule your viewing today and start your journey toward making this exceptional property your own! (id:60626)
Exp Realty
1155 Waterford St
Thunder Bay, Ontario
Light Industrial opportunity. Newer construction consisting of 718 ft of office space, 1690 feet of warehouse area, 762 feet of mezzanine / store space. features 2 baths, 14 foot overhead door, A/c , functional layout and plenty of parking . (id:60626)
Royal LePage Lannon Realty
105, 10126 117 Avenue
Grande Prairie, Alberta
Prime turnkey main floor office space in a very visible professional complex. There is plenty of paved parking front and rear. Welcoming reception area with 5 private offices and an open office area, generous boardroom and kitchen/staff room. Has front and rear entrance and 2 bathrooms. You will stay comfortable with central AC. Base rent is $3246.67 plus Additional rent of $1707.50 for a Total of $4954.17 plus GST. (id:60626)
RE/MAX Grande Prairie
502 - 7191 Yonge Street
Markham, Ontario
Exceptional Office Opportunity at Offices on Yonge! Discover this beautifully designed 934 sq. ft. office suite (Unit 502) in the heart of Thornhill/Markham. Featuring a clear north view with floor-to-ceiling windows, this bright and inviting workspace is ideal for professionals seeking a modern, functional environment.The suite offers an open-concept layout with sleek divider walls, creating a perfect balance between collaboration and privacy. Recently upgraded with renovated flooring, the space exudes a fresh, contemporary feel that will impress both clients and staff. Located in the prestigious Offices on Yonge, this property benefits from ample parking, excellent amenities, and unbeatable convenience with shops, restaurants, and transit just steps away.Whether for a growing business or an established firm, Unit 502 is a turn-key office solution in a premier location. (id:60626)
Harbour Kevin Lin Homes
218 - 7330 Yonge Street
Vaughan, Ontario
Prime 2nd floor space with elevator access*Functional spacious layout*Abundance of natural light*Former Doctor's office*Built out with 3 offices/rooms with sinks in all rooms* Inviting reception and waiting area*Convenient ensuite bathroom* Landlord will consider a wide range of medical and related uses, personal service use, office and other professional use*This site is strategically located at a signalized intersection with prominet exposure on the southwest corner of Yonge and Clark*Busy plaza with tenants such as Diagnostic Imaging Lab (ultrasound, X-ray, mammography, bone denisty, blood lab, obsterician, Dental, Pharmacy, Sushi Restaurant, Turkish Restaurant, Bubble Tea, Stich Master, Print Club, Hair Salon & Spa, Centry 21 and more* Established trade area surrounded with mixed use of high density residential, office, retail and industrial*High pedestrian and vehicular traffic* Multiple ingress and egress from 2 surrounding streets. (id:60626)
RE/MAX Premier Inc.
1860 Albion Road
Toronto, Ontario
Outstanding opportunity to lease a versatile 8,055 sq ft commercial/industrial unit in one of the GTAs most accessible business parks, just minutes from Highways 427 and 407. This well-maintained space features 6,500 sq ft of warehouse with three drive-in bay doors, ideal for logistics, storage, light manufacturing, or trades. The 1,555 sq ft of office space is professionally finished, offering private offices, a boardroom, reception area, and kitchenette. Zoned E1*82, this unit supports a broad range of permitted uses, providing flexibility to suit a variety of business types. (id:60626)
Engel & Volkers Oakville

