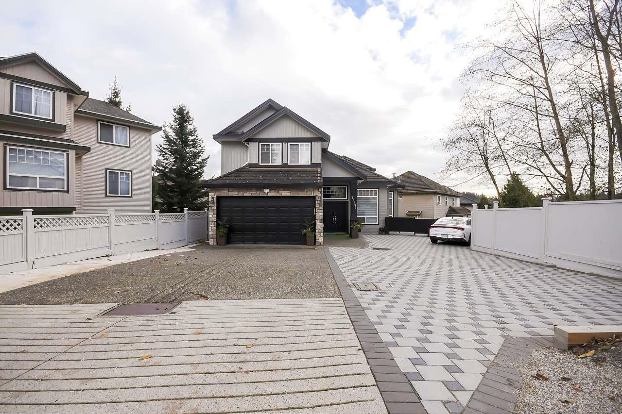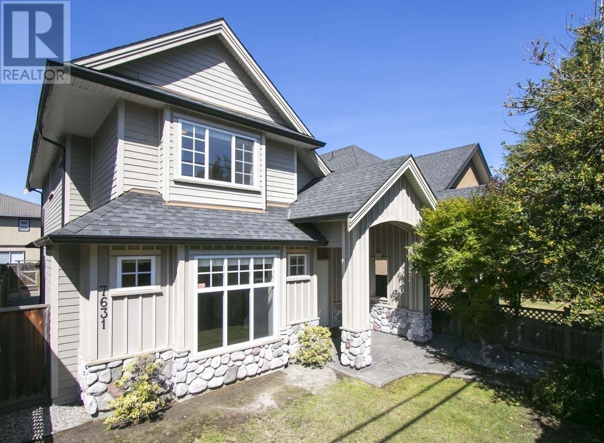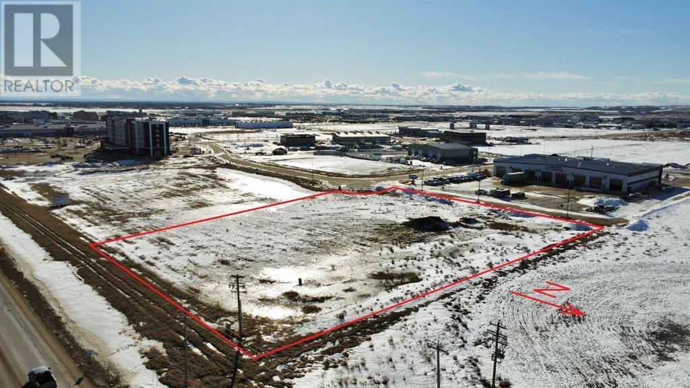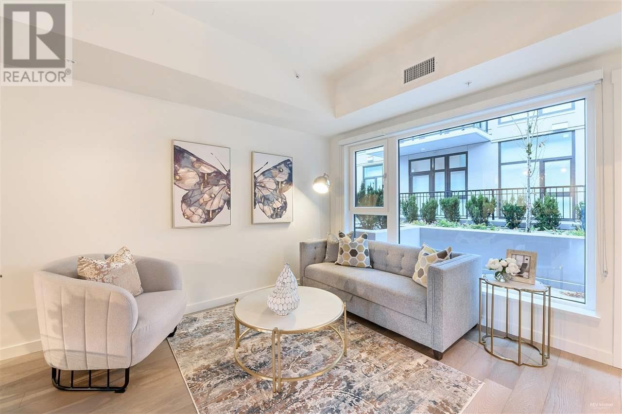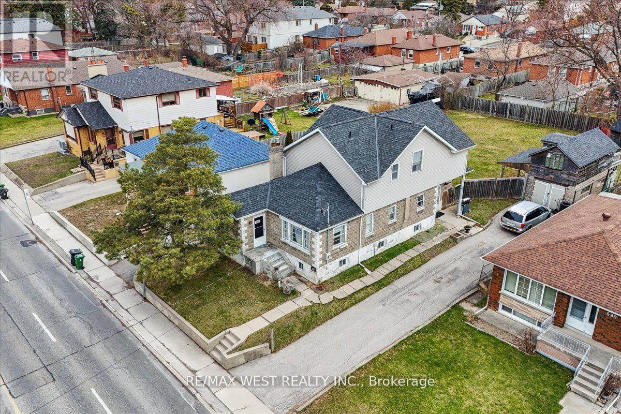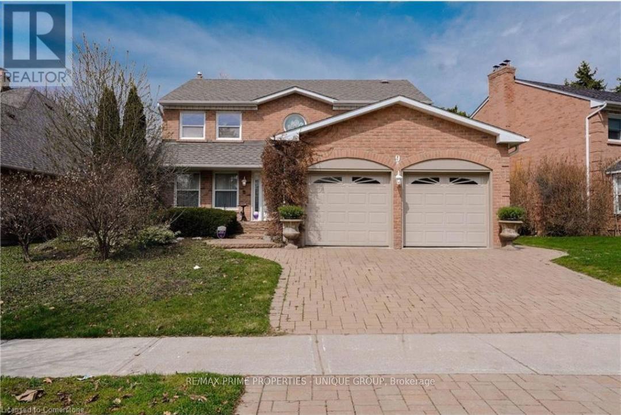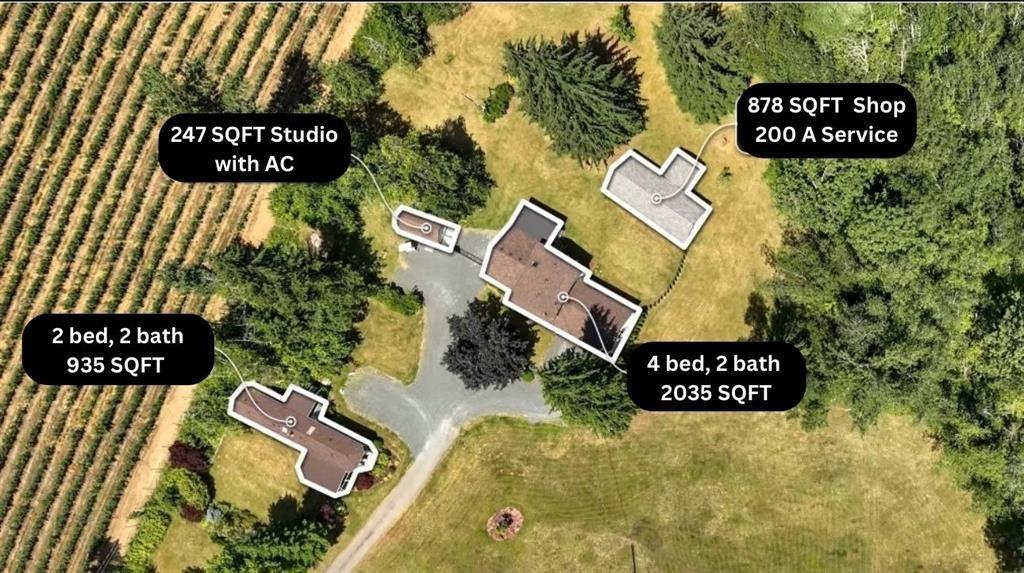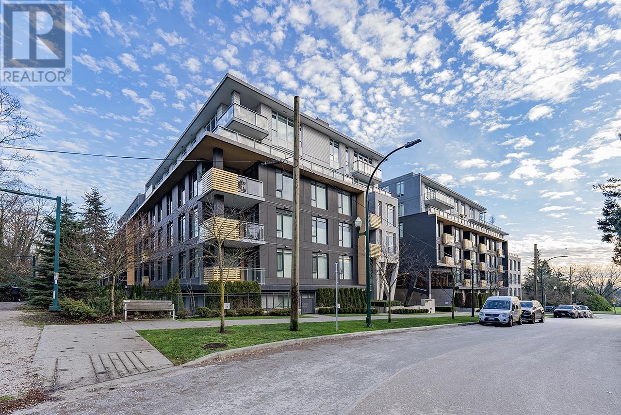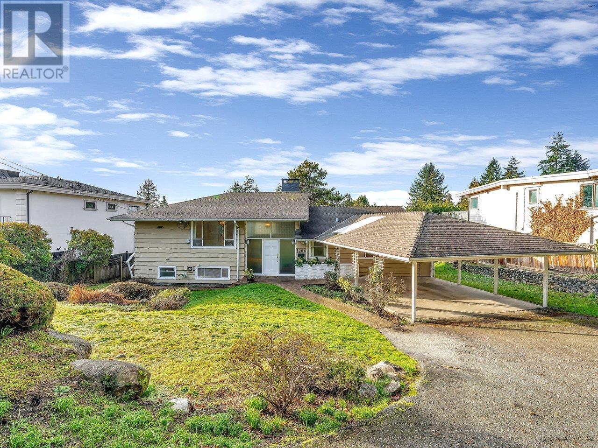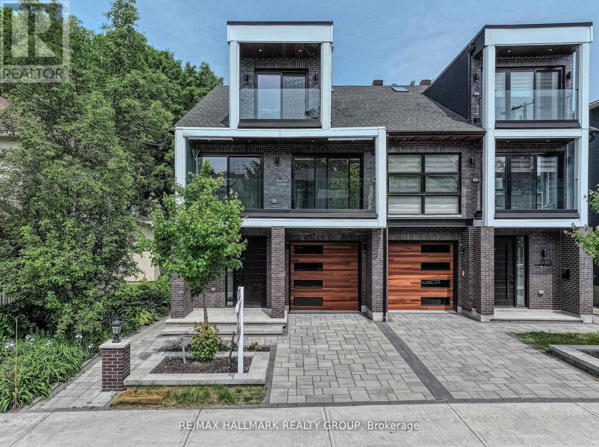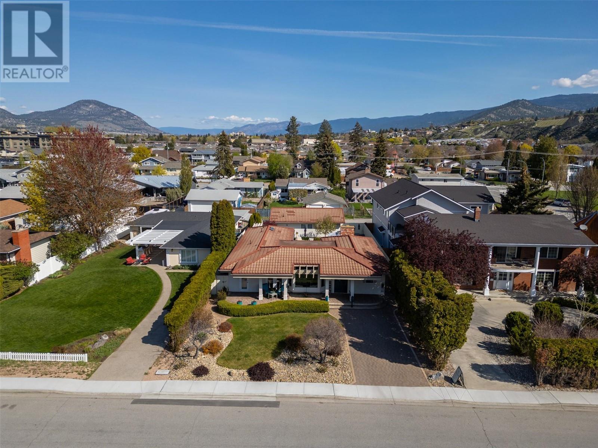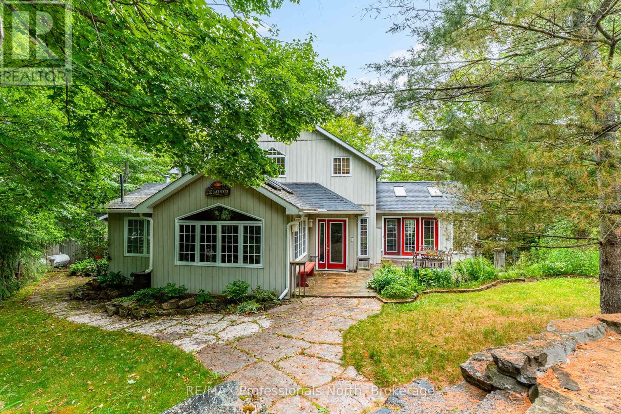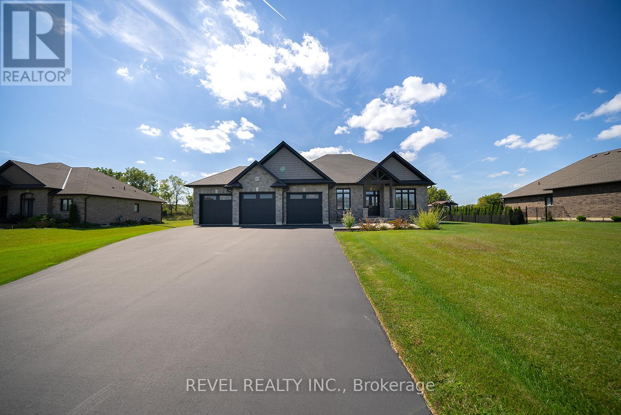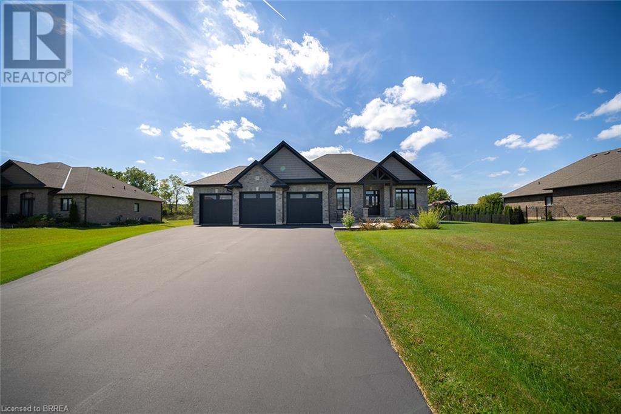3410 Chocolate Lily Lane
Kelowna, British Columbia
Gorgeous lake view home situated in the fantastic community of McKinley in Kelowna. This home offers over 3400 sq ft of living space over 2 levels w/ 5 beds, 5 baths & includes a 1 bed legal suite ideal for extended family or use as a mortgage helper. Custom luxury finishes. Enjoy immediate lake views as you enter the home. Soaring ceilings fill the space w/ natural light. Open concept main floor living flows seamlessly from one area to another with all spaces offering direct access to the large patio with lake views. Linear gas fireplace and a 70+ bottle wine rack in the living room. The bright white kitchen is a modern chef's dream, w/ stainless steel KitchenAid appliances, including a 5-burner gas cooktop, & complemented by stainless steel hardware. White textured tile backsplash, illuminated by under-cabinet lighting, adds style, a generously sized center island with seating for 3-4. Walk-in pantry with open shelving. Main floor primary bed w/ patio access and a luxurious ensuite w/ a free-standing tub, a tiled shower, & a walk-in closet. Second primary on the main floor includes its own walk-in closet and ensuite. Lower-level features a wet bar with a wine fridge and sink, a family room, 2 add’l beds, a full bathroom, & access to the downstairs patio featuring a hot tub. Double-car garage, currently outfitted with a car lift for extra parking. Residents of McKinley enjoy access to a private marina, beach, trails, tennis/pickleball courts, & playgrounds. (id:60626)
Unison Jane Hoffman Realty
14496 67b Avenue
Surrey, British Columbia
Beautiful home nestled in best location of East Newton! Spacious 3,890 Sq.ft covered area, (3 level) 2 Storey with basement, has total of 7 bdrm + 6 bath on 6,781 sq.ft lot. Recently updated with floors, freshly painted, exterior cement & pavers, fencing, new sundeckand landscaping with Turf. Main floor boasts vaulted ceilings, living rm, family rm, gourmet kitchen with plenty of cabinetry, fireplaces, guest 1 bdrm/den, full bath and laundry. Above good size 4 bdrms and 3 full baths. Downstairs Walk-Out huge 3 bdrm and 2 bath mortgage helper basement suite with laundry/family/living rm rented $2,800. Double car garage, long driveway for additional 10 cars visitors/RV parking. Covered deck & fenced yard for BBQ parties & best for kids play area. Close to parks, bus, both level of school. (id:60626)
Macdonald Realty (Delta)
22 Stewart Crescent
Essa, Ontario
Executive bungalow Nestled in a picturesque setting. Smart design throughout with over 200K in upgrades, cathedral ceiling in family room, a formal dining room. Experience the tranquility of the morning sun and unwind with breathtaking sunsets over an open field. Completely finished Walk Out basement with recreation room, a 4-piece bathroom, and sauna. gas fireplace on main floor and basement, 3 car garage, landscaping with curb appeal. Perfectly suited for those seeking refined luxury combined with the peaceful allure of a country lifestyle. Minutes to Hwy 400, 10 minutes to Barrie, Costco and shopping. (id:60626)
RE/MAX Crosstown Realty Inc.
22 Stewart Crescent
Essa, Ontario
Executive bungalow Nestled in a picturesque setting. Thoughtfully designed with over 200K in premium upgrades, cathedral ceiling in family room, a formal dining room. Wake up to the tranquility of the morning sun and unwind with breathtaking sunsets over an open field. Fully finished Walk Out basement with are creation room, a 4-piece bathroom, gas fireplace on main floor and basement, 3-car garage, landscaping with curb appeal. Perfectly suited for those seeking refined luxury combined with the peaceful allure of a country lifestyle. Minutes to Hwy 400, 10 minutes to Barrie, Costco and shopping. (id:60626)
RE/MAX Crosstown Realty Inc. Brokerage
147 Cosby Road
Port Mouton, Nova Scotia
Architecturally Designed Beachfront Home. This truly exceptional 4 bedroom, 4.5 bath coastal retreat was thoughtfully crafted by renowned architect James Wright. The home is nestled on 2.1 acres with 185 feet of pristine white sand beachfront. The inviting open concept features luxury finishes, soaring cathedral ceilings, a propane beach rock stone fireplace, an upstairs loft, a bright sunroom with spectacular ocean views, and radiant in-floor heating for year round comfort. The sunroom captures 180 degree views of the ocean, giving you a sense of being at the helm of a ship that opens onto a multi-level deck through two sets of patio doors. The newly renovated kitchen is equipped with a large island, pantry, and quartz countertops, perfect for entertaining or creating casual family meals. The primary suite with ocean views includes an ensuite bathroom with a luxurious soaker tub and walk-in closet. The two additional bedrooms on the main level also feature ocean views and private ensuite bathrooms. The lower level offers a grand entertainment room complete with a built-in sound system. The fourth bedroom and spa inspired bathroom with sauna on the lower level provide a private and comfortable space for accommodating visiting family and guests. There is also a cedar wine storage room and plenty of additional storage space. The wired two-car garage provides storage for vehicles and beach equipment. For peace of mind and convenience, the home is equipped with an auto-start generator. The direct beachfront, and access to Broad River and the Trestle Trail make this property ideal for enjoying a variety of recreational activities. It is located a short drive from several restaurants, including those at the Quarterdeck Resort and White Point Beach Resort and Golf Club, 10 minutes from the historic town of Liverpool, and 1.5 hours from Halifax. (id:60626)
Engel & Volkers (Liverpool)
7631 Francis Road
Richmond, British Columbia
Bright and well-maintained home in the sought-after Broadmoor area! This charming residence features radiant floor heating, elegant crown mouldings, two cozy gas fireplaces, a built-in central vacuum and security system, plus a oversized double garage with convenient lane access shared by only four properties. The spacious master bedroom boasts a vaulted ceiling, private ensuite, and walk-in closet. Beautifully crafted with stonework and durable plank siding, the home also offers a fenced front yard and a private patio in the back. Located close to shopping, Richmond Centre, and transit, with top-rated schools nearby: Ferris Elementary, and Richmond Secondary. (id:60626)
Trg The Residential Group Realty
194 Tawny Crescent
Oakville, Ontario
Welcome to the Gorgeous Model Home Built By Rosehaven In a Very Prestigious, Family Friendly and Sought-after Neighbourhood of Lakeshore Woods In South Oakville. No detail has been overlooked with exquisite hardwood flooring, custom staircase, and Paved Interlock backyard/driveway. With Over 3200 Square Ft Of Living Space Across The 3 Floors. An Open Concept Gourmet Kitchen, Breakfast Bar And Walkout To The Deck And Backyard. Steps To The Lake And Many Nature Trails. Double Car Garage And A Large Driveway. Master bedroom retreat offers large walk in closet & outstanding 5pc ensuite bath. Decent Sized 2nd And 3rd Bedrooms And A Large Den With A Common Washroom Complete The 2nd Floor. Professionally Built Finished Basement Is Complete With A Large Rec/Entertainment Area, 4th Bedroom, And A Full Bathroom With Shower. Premium Landscaping In Front & Rear Yards. Steps To Lake Ontario, parks, And Trails. Easy access to highways and GO Train. Shows Wonderfully, Come See For Yourself! (id:60626)
Cityscape Real Estate Ltd.
11702 106 Avenue
Grande Prairie, Alberta
Prime Commercial Development Opportunity – 2.82 Acres with Highway FrontageThis 2.82-acre parcel of CA (Arterial Commercial) zoned land offers an exceptional opportunity for commercial development in one of Grande Prairie’s most strategic locations. Positioned along Highway 43 and the BUSY 116 Street this property boasts high visibility and traffic exposure, making it ideal for businesses that rely on strong customer access and advertising potential.Key Features:•Zoning: CA (Arterial Commercial) – allowing for a broad range of commercial uses, including retail, office space, hospitality, automotive services, gas stations, and more.•Direct exposure to one of the busiest routes in Grande Prairie, ensuring significant advertising visibility.•Utilities: All services are available at the road, making development straightforward and cost-effective.•Proximity to Key Amenities: Located just minutes from the airport, major shopping centers, hotels, and established commercial developments, providing a strong customer base and accessibility for employees.•Growth Potential: Grande Prairie is experiencing continued commercial expansion, making this a prime opportunity for investment or business development.This property is well-suited for businesses looking to capitalize on high-traffic exposure, convenience, and future growth in the area. Whether developing a retail plaza, a restaurant, an office building, or a service-based business, this land offers the flexibility and location advantages necessary for success.For more details or to discuss development possibilities, contact your trusted commercial agent. (id:60626)
Sutton Group Grande Prairie Professionals
4183 Cambie Street
Vancouver, British Columbia
Welcome to this spacious townhome at PARC 26, with a prime location situated in the prestigious Cambie Corridor! Private & quiet at the back of complex, this home boasts 3 beds up +3 baths +3 private entrances with a massive media/rec room down with direct access to your 2 pkg stalls. An impressive floor plan of over 1700 square ft spanning over 3 floors featuring Bosch appliances, hardwood floors & A/C incl in strata fee, it truly feels like a house & provides ample space for a versatile home with even an added nook/office area. Enjoy the convenience of being steps away from QE park, Hillcrest Community Centre, King Ed Skytrain with easy access to Oakridge & downtown. Short drive to VC, LFA York & Crofton. Some Staged Photos from prior listing. Open House Sun July 13 1-3pm. (id:60626)
RE/MAX Crest Realty
601 Pharmacy Avenue
Toronto, Ontario
Massive opportunity Awaits! This 50-Foot-wide lot can be divided into two 25-foot lots with the potential for a fourplex and garden suite on each 25-foot lot; the possibilities are endless. Alternatively, you can choose to rent out this spacious 2,000-sqaure-foot, 5 bedroom home while you explore your options. The property features a detached two-story garage and ample parking for up to 4 vehicles, making it a convenient choice for families or as an investment home. With an upgraded roof and solid mechanicals, you can rest assured that this home is well-maintained and ready for your personal touch. Located in a desirable area with close proximity to major highways, schools, and just 30 minutes from Downtown Toronto, this property offers both convivence and investment potential. Whether you choose to rebuild, update, or hold as a rental, this is an opportunity not to be missed! Seize the chance to make this versatile property your own. (id:60626)
RE/MAX West Realty Inc.
11 2290 Boley Street
Abbotsford, British Columbia
Experience elevated living in this custom-designed home at Timberlane Phase 2 by Algra Bros-crafted as the personal residence of a professional interior designer. Spanning 3,616 sq ft, it features 4 beds & 2 baths up, powder room & office on the main, plus a fully finished lower level with 2 beds, rec room & flex. Every detail reflects designer touches: upgraded appliances, quartz counters, custom lighting, curated finishes, and built-in features throughout. Floor-to-ceiling windows and a NanaWall frame unobstructed Mt. Baker views, leading to a heated, covered patio and turfed yard. A truly elevated, move-in ready home with countless thoughtful upgrades. (id:60626)
Angell
9 Longwater Chase
Markham, Ontario
Set on one of Unionville's most distinguished streets, 9 Longwater Chase offers a rare opportunity to own a home where historic charm and modern luxury co-exist in perfect harmony.Gracefully positioned in the exclusive Bridle Trail enclave, a neighbourhood inspired by the beauty of Unionville's storied past this distinguished residence welcomes you with timeless curb appeal, sun-drenched living spaces, and renovated gourmet kitchen. Large formal rooms are perfect for entertaining and extended families. Four large bedrooms, a basement awaiting your creativity and fabulous wide lot. Beyond your doorstep, Unionville's beloved Main Street with its cobblestone charm, boutique shops, fine dining, and art galleries is minutes away. Modern amenities are close by, with Downtown Markham five minutes away. Leading schools, parks, and commuter routes are just minutes from home.A rare offering for the discerning buyer who demands excellence, heritage, and lifestyle in equal measure. (id:60626)
RE/MAX Prime Properties - Unique Group
RE/MAX Prime Properties
3585 Stonecutter Crescent
Mississauga, Ontario
Situated in the highly desirable west end of Mississauga, this stunning home offers over 4,500 sq. ft. of beautifully finished living space in a prime location just minutes from major highways, top-rated hospital, and shopping center. Perfectly suited for multi-generational living, the main floor features a spacious bedroom with a private full bathroom, ideal for parents or guests. The functional kitchen flows into a bright dining room, a generous living area, and a private office offering a perfect blend of comfort and practicality. Upstairs, the elegant primary bedroom boasts a large 6-piece ensuite and built-in storage, complemented by an open-concept family room with nook designed for cozy evenings together. The fully finished basement includes a professionally designed for fitness and yoga studio with large mirrored wall for all your entertainment needs. Flooded with natural light thanks to numerous large windows, the homes brightness is enhanced even further by over 90 newly installed LED pot lights. Additional highlights include a top-tier, maintenance-free metal roof and a fresh coat of designer paint throughout, giving the entire home a clean, modern, and move-in-ready feel. Step outside to a beautifully maintained backyard featuring a spacious, fully enclosed four-season sunroom with large windows and ventilation, perfect for enjoying the outdoors year-round. The sunroom comes furnished with a comfortable patio sofa set, ideal for family gatherings or relaxing evenings. A built-in Natural gas line connects directly to the BBQ grill, making outdoor cooking a breeze. A newly installed large shed offers plenty of storage for seasonal items and garden tools. (id:60626)
Right At Home Realty
1181 Frost Road, Columbia Valley
Columbia Valley, British Columbia
This multipurpose property offers the opportunity to live out your dreams. This is your multigenerational family compound! The start of a new adventure of farming, growing your own food or operate a home-based business. The possibilities are only limited by your imagination. The Property features Main House (2035 sqft/3bed/2bath), Mobile home (933 sqft 2bed/2bath), detchd Studio (247sqft 1bath/with A/C) and detchd Shop (878 sqft, 220 amp). The location is private and tranquil but only 15 min scenic drive from Vedder and Garrison where you will find all of the necessary amenities. Who knew you could get nearly 6 acres, 5 min from the Lake and all of the World Class Recreation it has to offer (Golf, Waterslides, Amusement park). This property offers lifestyle and Legacy (id:60626)
Stonehaus Realty Corp.
605/606 7428 Alberta Street
Vancouver, British Columbia
Stunning penthouse at BELPARK by Intracorp, concrete building offering breathtaking NE & SE views of Langara Golf Course & Winona Park. Luxurious residence boasts floor-to-ceiling windows, AC & expansive 360 SF rooftop deck. Unique feature: SEPARATE SUITE (3rd bedroom) completed with a kitchenette & fridge. Gaggenau kitchen equipped with 30" fridge, full-height wine fridge, 30" six-burner gas cooktop, wall oven, steam oven & a low-decibel dishwasher. Retreat to your spa-inspired bathrooms, featuring Nu-Heat flooring in the ensuite for ultimate comfort. Nestled in a tranquil neighborhood, just steps from the park, Golf Course, Sir Winston Churchill & J.W. Sexsmith Elementary. Enjoy easy access to Marine Gateway, Oakridge redevelopment & Cambie Corridor. (id:60626)
Sutton Group-West Coast Realty
1204 Ottaburn Road
West Vancouver, British Columbia
Fantastic opportunity to own this well maintained, 2nd owner family friendly home in Lower British Properties. Situated on an over 12,500 sq_ft lot with peek-a-boo city & ocean views, all day sunshine & mature gardens, this 3 bdrm, 2 bathrm split-level, west coast contemporary style home features open-concept living with vaulted ceilings, a warm and inviting atmosphere & thoughtfully spread across 2,245 sqft. Down offers a large Rec room with flex room, laundry, storage and separate entrance. An incredible opportunity to live-in, renovate, build or hold in this prime location among many new luxury homes. Located in sought after Sentinel and Chartwell catchments & near Mulgrave and Collingwood Private Schools, Hollyburn Country Club & Park Royal Mall. Don't miss out. (id:60626)
Oakwyn Realty Ltd.
7222 119 St Nw
Edmonton, Alberta
Welcome to the Hammock House in Belgravia. house is 3 yrs old a true masterpiece of design & craftsmanship. Boasting 3,609 sq/ft of finished space (includes basement & garage suite). Stunning timber-frame 4 bedrooms (1 in garage suite)bungalow built by Stone Ridge Homes. Rebuilt on the foundation everything including the basement finishes are new. A distinctive Norwegian-inspired aesthetic with an open-concept layout, soaring ceilings an abundance of natural light. Fireplaces—both wood-burning & gas—create warmth throughout, while skylights & expansive windows enhance the bright, airy feel .On a rare large lot, it’s a dream for homeowners & four-legged friends, with massive dog run & beautifully curated native landscaping. Self-watering planters line the decks, sun-drenched front back patios. A rear incredible fully timber-framed 3 car garage, 938 sf suite above (1 Bedroom 1 bathroom)—perfect for rental income (currently leased at $2,000/mth) or multi-generational living. (id:60626)
Century 21 Masters
185 Carleton Avenue
Ottawa, Ontario
Welcome to 185 Carleton Ave. A Masterpiece in Champlain Park, This ultimate luxury residence redefines modern living, offering an exceptional blend of design, comfort, and location. Boasting 4+1 spacious bedrooms and 5 bathrooms, this stunning home includes a fully self-contained second dwelling unit (SDU) complete with its own bedroom, family room, full bathroom, and a full suite of appliancesideal for extended family, guests, or a premium rental opportunity. The heart of the home is a custom-designed kitchen, featuring high-end appliances, a two-tone cabinetry design, oversized countertops, and elegant ambient pod lighting. It flows seamlessly into a sun-drenched living space framed by floor-to-ceiling windows, perfect for both relaxation and entertaining. The second floor hosts a serene primary bedroom with a private ensuite and a custom walk-in closet, while two additional well-sized bedrooms each enjoy access to their own balconies. The third-floor master suite is a true retreat, complete with a private loft, spa-inspired ensuite, a second walk-in closet, and a private balcony, sky light. Every inch of this home has been thoughtfully craftedfrom sleek modern finishes and custom lighting to Google Smart Home integration that puts lighting, climate, and entertainment at your fingertips. Set against a backdrop of mature urban greenery and surrounded by professionally landscaped grounds, this home is within walking distance to the Ottawa River, beaches, Westboro, Wellington Village, top-rated schools, parks, cafés, and restaurants. 185 Carleton Avenue is a rare opportunity to own a truly unique, contemporary home in one of Ottawas most sought-after neighborhoodswhere luxury meets lifestyle. (id:60626)
RE/MAX Hallmark Realty Group
180 Service Road
Melville, Saskatchewan
13,760/SF building with office located in a high visibility area just off highway #10 at 180 Service Rd Melville SK. The building was previously used as a seed cleaning operation and is located on 3 lots totaling 3.02 acres. Owner has indicated equipment in building will be included in listing price, per equipment list. Call today for more details. (id:60626)
RE/MAX Blue Chip Realty
115 Elm Avenue
Penticton, British Columbia
This is the ultimate Okanagan retirement property! Walk across the street and you are at Skaha Lake Beach with vast park area, walking trails, marina, playground, beach volleyball, and tennis courts.. Custom designed for lake life, this outstanding three bedroom and two bathroom rancher features an open concept design, amazing kitchen with center island and adjacent spacious living area, vaulted ceilings in the dining area with panoramic views of Skaha Lake and Park, stunning primary bedroom with walk thru closets to the five piece spa enspired ensuite, two guest bedrooms because you will need them, and a four piece main bathroom. The incredible outdoor living space covers off all of your entertaining needs with a private covered gazebo, open sitting area, and a dedicated space for the brand new hot tub after a dip in the lake. You can also enjoy watching every day lake life from the comfortable front patio after a day at the beach. Additional family can enjoy their own guest suite with three piece bathroom that is attached to the double garage, lots of parking, and space for an RV. Beautifull landscaped low maintenance irrigated yard and lane access. You need to view this now! (id:60626)
RE/MAX Penticton Realty
1863 Buxton Road
Dysart Et Al, Ontario
Immerse yourself in the tranquility of the forest on pristine Farquhar Lake in the heart of Haliburton Highlands. This spectacular 4 season executive family home features open concept grand room/dining area for large family dinners combined with large living rm a 2 Level Granite wood burning fireplace. Cathedral ceiling, large windows overlooking lake views and peaceful sunset. Beechwood Floors, luxury chef's kitchen W/Heated ceramic Flrs, granite counters, custom cabinetry, Wolf Stove Enclave W/Okanagan Valley Stone Arch, with pot filler; & sun filled eating area/bar. Inviting Open Space W/Walkouts To The Large Deck & Large Hot Tub. Main floor Bdrm with a luxurious spa bathroom. Main floor executive den/office with fireplace w/o to decks. Large inviting entry room with fireplace as you enter into this beautiful home. Make your way to the second-floor loft for exercising/yoga/reading area overlooking the lake. With 2 bdrms, master with ensuite. Finished basement with games rm, additional room with built in storage cupboards. Bonus wine cellar for the wine connoisseur. Extensive landscaping with perennial gardens, flagstone driveway with stand alone 2 car garage. Limestone retaining walls lower single car garage. Make your way down the stone staircase to your dock where you can sip your beverage of choice, taking in this quiet peaceful setting. This home comes fully furnished making it easy to move in right away to enjoy the summer. (id:60626)
RE/MAX Professionals North
1168 Curry Road
Dysart Et Al, Ontario
Exclusive Haliburton Lake Waterfront Retreat. Experience luxury waterfront living on one of Haliburtons most sought-after lakes! This stunning year-round lakefront home/cottage offers 2,850 sq ft of high-end living space on a level, treed 1.1-acre lot with 100 feet of sandy shoreline and crystal-clear water perfect for swimming, boating, and fishing. Enjoy panoramic lake views, sunrise vistas, and the rare combination of shallow sandy entry and deep water off the dock. The 4+1 bedroom, 3 bathroom home features cathedral ceilings, hardwood flooring, two propane fireplaces, and a walk-out to a massive 60-foot patio ideal for entertaining. Additional highlights include beautiful perennial gardens, extensive landscaping/hardscaping, a large fitness/games room, chef-style kitchen, 3-car garage (1 bay insulated/heated with propane), backup generator, central air, central vacuum, and a high-efficiency propane furnace for year-round comfort. An exceptional opportunity in Haliburton real estate, this property offers the perfect blend of luxury, nature, and lifestyle whether you're looking for a full-time residence, cottage retreat, or premium investment. (id:60626)
Chestnut Park Real Estate Limited
Chestnut Park Real Estate
21 Tedley Boulevard
Brantford, Ontario
Welcome home to the prestigious "Valley Estates" community where this stunning, custom built, Spadafora Home, sits on a sprawling 3/4 acre lot with no backyard neighbours. Offering 2+2 bedrooms (a potential 3rd in the walk-in closet), 3.5 bathrooms & a triple car garage, with more than 4000 sqft of finished living space. The all-brick exterior, concrete front landing & triple-car garage are striking as you make your way up to the front entryway. The alluring 10-ft ceilings create a warm, open & airy feeling as you enter the home. To the right of the entryway is a large formal dining room to host all your family gatherings, while to the left is a home office to tidy up your business affairs. This can also be another bedroom if required. The immense open-concept space offers a stunning, chic white kitchen with a 10.5-ft centre island & ample storage &counter space for food preparation, with sight lines into the great room with a gas fireplace, & wall-to-wall views of the backyard with no neighbours. The main floor living area is highlighted with laundry, a powder room, & a separate bedroom area, with a large primary suite with a walk-in closet & a spa-like ensuite bathroom with a shower & soaker tub. The closet is every woman's dream with organizers & an island. This space can also be closed off to create a functional bedroom. A second generous size bedroom & full bathroom complete the main floor. Make your way downstairs to find a stunning finished basement that offers two bedrooms & a full bathroom, with a separate area for a gym, games area, recreation room & bar. This space is truly exceptional for entertaining. With access to the garage from the basement, this could be the perfect in-law suite! Outside, you will enjoy the 53x23 deck with a covered porch, pergola with hot tub, large shed & views for days with no backyard neighbours. (id:60626)
Revel Realty Inc.
21 Tedley Boulevard
Brantford, Ontario
Welcome home to the prestigious Valley Estates community where this stunning, custom built, Spadafora Home, sits on a sprawling 3/4 acre lot with no backyard neighbours. Offering 2+2 bedrooms (a potential 3rd in the walk-in closet), 3.5 bathrooms & a triple car garage, with more than 4000 sq ft of finished living space. The all-brick exterior, concrete front landing & triple-car garage are striking as you make your way up to the front entryway. The alluring 10-ft ceilings create a warm, open & airy feeling as you enter the home. To the right of the entryway is a large formal dining room to host all your family gatherings, while to the left is a home office to tidy up your business affairs. This can also be another bedroom if required. The immense open-concept space offers a stunning, chic white kitchen with a 10.5-ft center island & ample storage & counter space for food preparation, with sightlines into the great room with a gas fireplace, & wall-to-wall views of the backyard with no neighbours. The main floor living area is highlighted with laundry, a powder room, & a separate bedroom area, with a large primary suite with a walk-in closet & a spa-like ensuite bathroom with a shower & soaker tub. The closet is every woman's dream with organizers & an island. This space can also be closed off to create a functional bedroom. A second generous size bedroom & full bathroom complete the main floor. Make your way downstairs to find a stunning finished basement that offers two bedrooms & a full bathroom, with a separate area for a gym, games area, recreation room & bar. This space is truly exceptional for entertaining. With access to the garage from the basement, this could be the perfect in-law suite! Outside, you will enjoy the 53x23 deck with a covered porch, pergola with hot tub, large shed & views for days with no backyard neighbours. With too many features to name, please refer to the fast facts sheet on our website & book your showing today! (id:60626)
Revel Realty Inc


