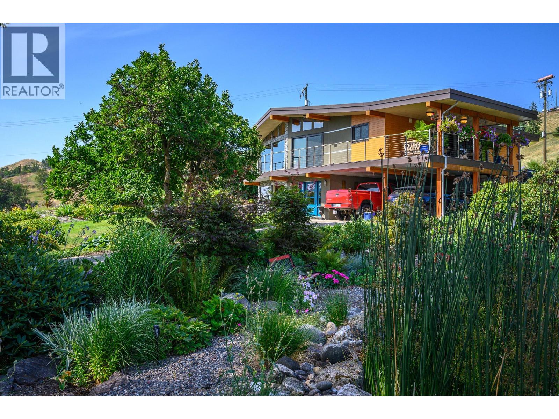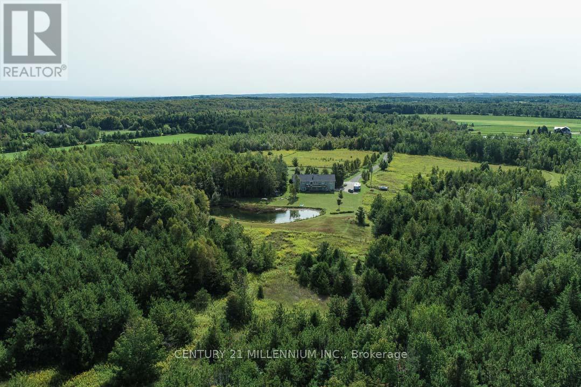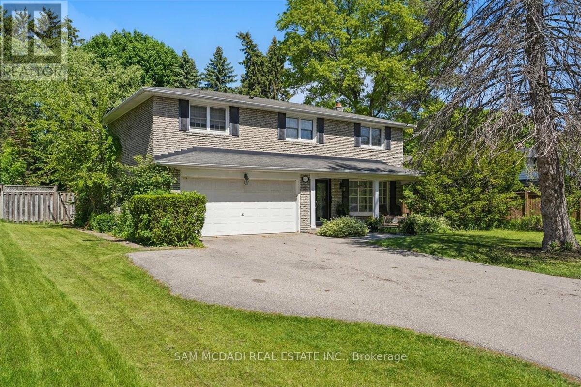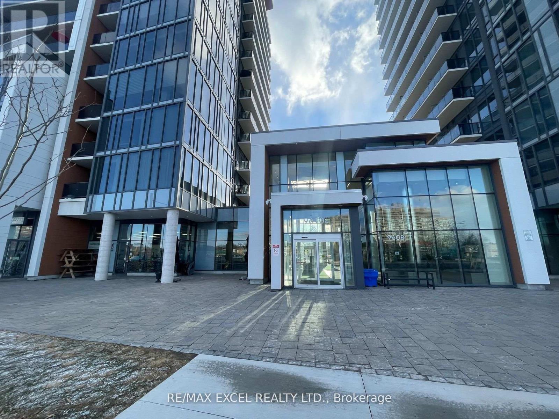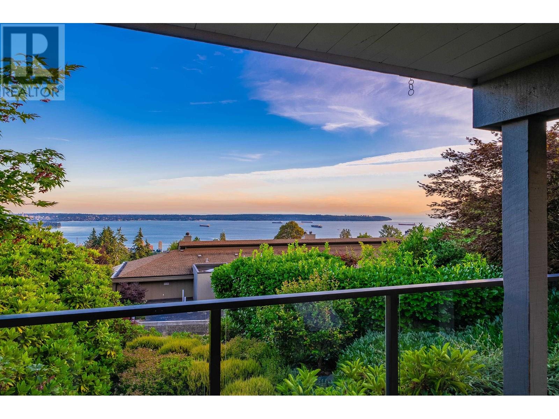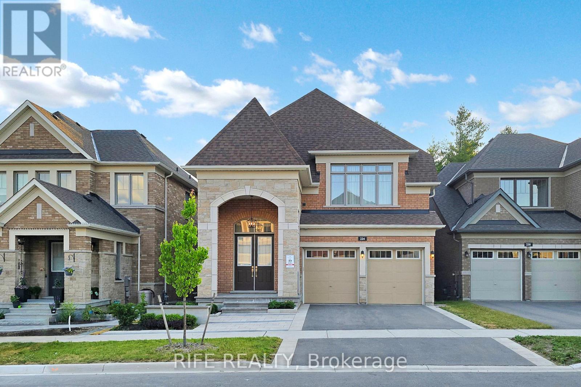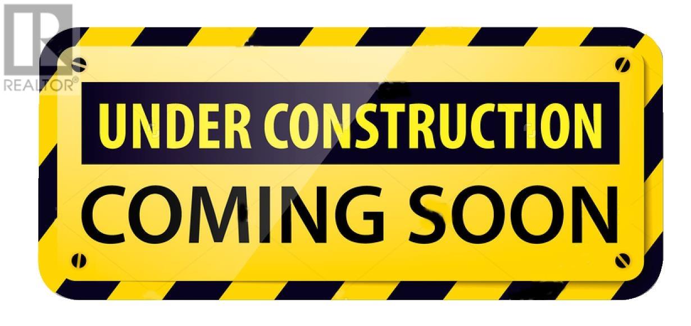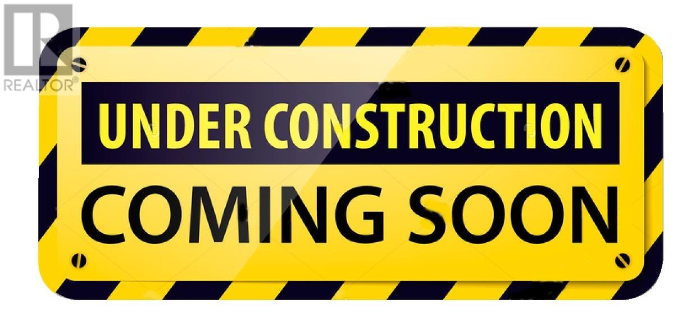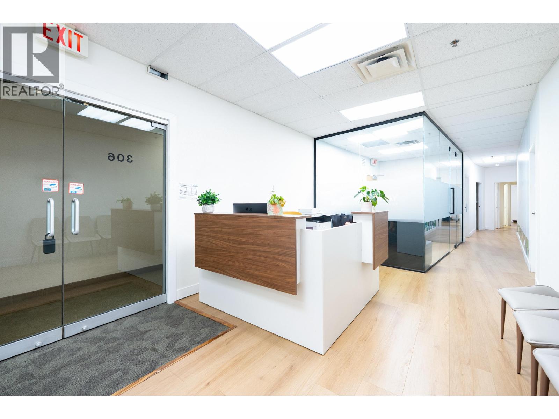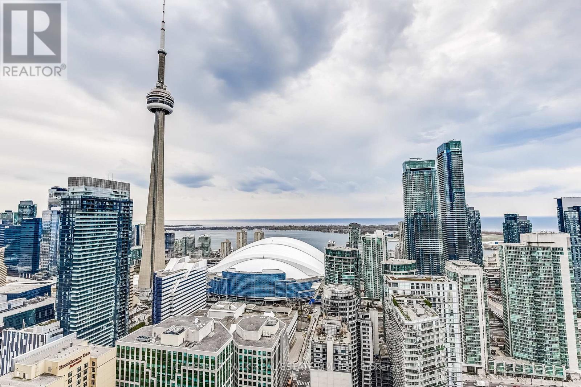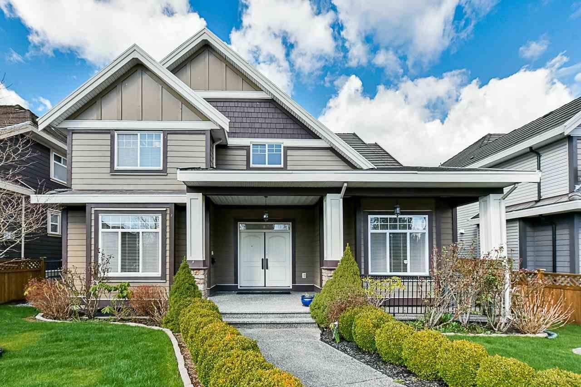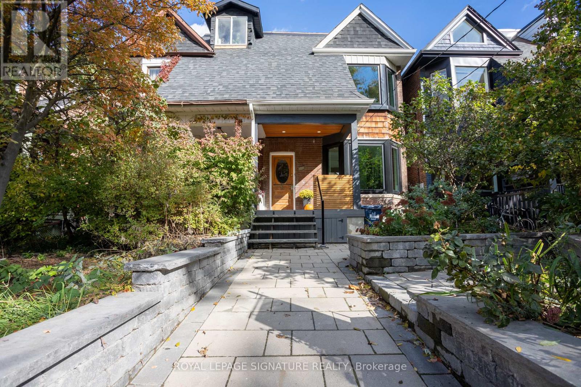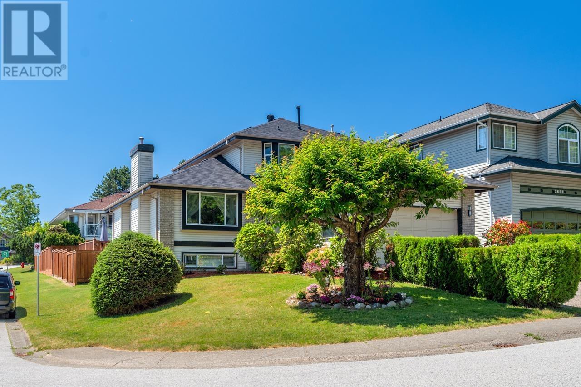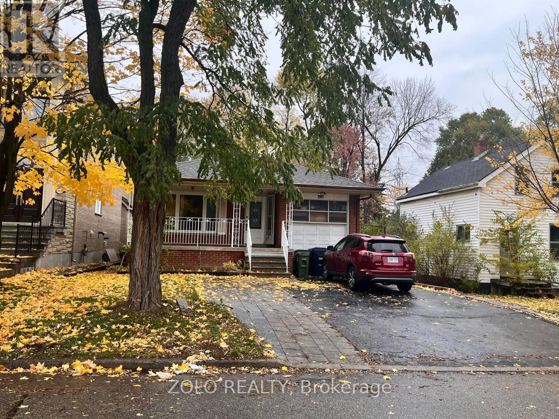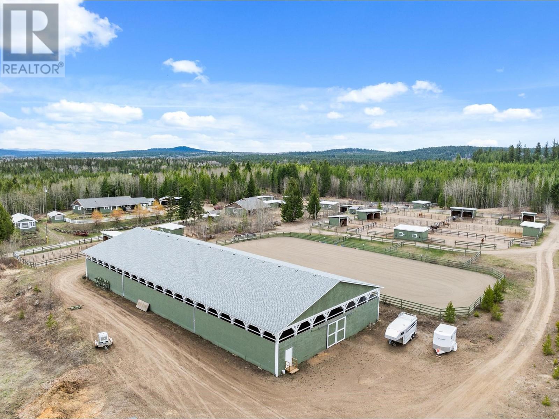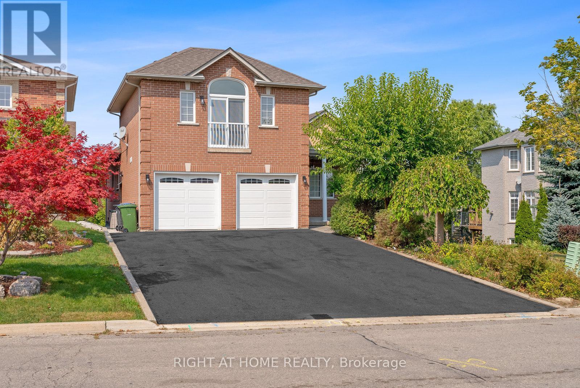7850 Old Kamloops Road
Vernon, British Columbia
Stunning views of Swan Lake from this lovely, updated home with saltwater swimming pool and over 9 acres of private land - add on a legal separate rental home and large 30x75 insulated shop with 200 Amp 3 phase power and this property has it all! Beautifully landscaped with large self-filling fishpond and waterfall, gardens and fruit trees. Gradually sloped 9.8 acres of land with large flat area at the top that backs onto park land ensures privacy for your property. The 2 bed, 1 bath manufactured home is fully rented with long term tenants to add extra income with separated metered utilities from the main home and shop. The main house has been updated with a chef's kitchen, open main level and wonderful lake views. 2 hector water allocation from April to September which sellers have never exceeded, allows for a variety of agricultural or orchardist uses. The large, insulated shop could be used for storage or equipment with 3 phase power and overhead doors. Enjoy all the benefits of being close to town while still enjoying the rural lifestyle while generating an income from your own farm and rental property all in one! (id:60626)
RE/MAX Priscilla
387091 20th Side Road
Mono, Ontario
An incredible opportunity in Mono Centre offering 48 acres and backing to the Dufferin County Forest! Set back from the road, a long private drive leads past the level and open paddock areas to a 3+1 bedroom bungalow with a finished walk-out basement, overlooking the rear pond and forest with trails and mixed bush. Enjoy sunsets and wildlife in abundance! The house offers an open concept floor plan and features a 2-bedroom in-law suite above the garage with a separate entry. Enjoy hiking, snowshoeing, cross-country skiing, and hacking along the trails and in the Dufferin Forest Mono Tract, which also offers year-round mountain biking. The Mono Cliffs Provincial Park and Bruce Trail network is located down the road, as well as Ontario Snowmobile network of trails. Golf/ski/spa at Hockley Valley Resort, or wine and dine nearby at the Mono Cliffs Inn/Pub, or Mono Brewing Co. Located 15 mins to Orangeville for all shopping amenities & hospital, 55 mins to Pearson Airport, 1-hr 15-minute drive to Toronto. A perfect opportunity for those seeking privacy and seclusion while being centrally accessible to the GTA! This property has endless potential, whether you are an equestrian, a hobby farmer, or envisioning your dream custom home. Septic pumped (2025), roof shingles (2024), driveway resurfaced (2025). (id:60626)
Century 21 Millennium Inc.
1571 Yew Street
Mississauga, Ontario
Exceptional Opportunity in Prestigious Mississauga Neighbourhood! Welcome to 1571 Yew Street a rare and exceptional offering nestled on a quiet cul-de-sac in one of Mississauga's most sought-after communities. This expansive, nearly 1-acre estate lot provides the ideal canvas to design and build your dream home.Surrounded by mature trees and upscale residences, this exclusive location offers both privacy and prestige. Enjoy convenient access to the QEW and Highway 403, as well as close proximity to the Mississauga Golf & Country Club, top-rated private schools, and the University of Toronto Mississauga campus.Whether you're looking to create a luxurious custom residence or invest in one of the city's finest neighbourhoods, this is a rare chance not to be missed. (id:60626)
Sam Mcdadi Real Estate Inc.
3784 Tuppy Drive
Ramara, Ontario
Welcome to your dream lakeside retreat! Nestled on the serene shores of Lake Simcoe, this charming 4-season cottage offers the perfect blend of relaxation and modern comfort, just 90 minutes from the GTA and 20 minutes to Orillia.As you enter the open-concept main level, you are welcomed by a bright kitchen featuring a large island, granite countertops, and stainless steel appliances. The kitchen flows seamlessly into the dining and living areas, where you'll find a cozy fireplace and a walkout to a spacious lake-view deck - perfect for entertaining or relaxing by the water.A main-floor bedroom with its own walkout offers convenience and privacy, adjacent to a beautifully finished 3-piece bath with heated floors. Three additional bedrooms and two full bathrooms complete the second floor. The lower level offers a separate 1-bedroom in-law suite featuring a kitchen/dining area, 3-piece bath with heated floors, and a cozy family room with fireplace and walkout. This property is thoughtfully designed for all-season comfort and winter readiness. The electrical panel is generator-ready to provide full-house power during outages. The furnace is automatically temperature-controlled, ensuring warmth even during power interruptions. Outdoor water lines are self-draining and require no winter maintenance. Radiant heated floors in the basement, the main-floor bathroom, and the primary ensuite enhance comfort throughout the colder months. (id:60626)
Bay Street Group Inc.
B1 - 9610 Yonge Street
Richmond Hill, Ontario
Grand Palace Condominiums Commercial Retail Space in the Prime Retail location in the heart of Richmond Hill. All measurements must be verified by the Buyer or Buyer's Agent. *** Multi Use*** Excellent Opportunity. Current Tenant operating Bakery Shop. Unit Facing Yonge St with very good exposure, Busy commercial Plaza across Street. (id:60626)
RE/MAX Excel Realty Ltd.
253 Maple Street
Bracebridge, Ontario
Builders opportunity!!! Upon Site Plan Approval you can build 12 semis!! Don't miss out! Welcome to this special 1.256 ACRES of oversized for a town serviced lot! This 3 bedroom, 1 bath, 1000 SqFt bungalow situated in a transitioning neighborhood of Bracebridge. Metal roof, hardwood flooring throughout the living & hallway. Repairs done to side & back deck. Full height, open basement waiting for a new owner to finish & has the forced air ductwork already there ready for the natural gas from the road to be brought in. Newer electrical wiring & breaker panel. Hidden from view is a 30 X 21 Garden House at back west side of the lot. Terrific yard for storing your own boat or recreational vehicle. Land will be Site Plan Approved and ready to build in 9 months!!!! Don't miss this Builders Opportunity to build 12 Semi's in the heart of Bracebridge. (id:60626)
Century 21 Best Sellers Ltd.
18 2214 Folkestone Way
West Vancouver, British Columbia
Perched in the sought-after Panorama Village, this charming home boasts breathtaking panoramic views of the ocean, Stanley Park, Downtown Vancouver, and UBC. Fully renovated in 2015 with an open-concept layout, it features a modern kitchen with a massive island seamlessly connecting to the dining and living areas-ideal for both daily living and entertaining. The versatile floor plan adapts to your lifestyle, offering two spacious bedrooms on the main level, including a serene primary suite, plus a third bedroom and a playroom downstairs. Enjoy two private patios-perfect for entertaining or simply soaking in the views. Just a short drive to top-ranked schools Collingwood and Mulgrave, Cypress Mountain, Park Royal Shopping Centre, and a variety of acclaimed local restaurants and shops. (id:60626)
Royal Pacific Lions Gate Realty Ltd.
20364 St. Andrews Road
Caledon, Ontario
Detached 2- Storey house on 7.128 acres, less than 1 hour drive escape from Toronto. Estate homes in the area. An oasis of tranquility and peace. Or use it as a farm or even as a contractor's yard. The existing house has 3 bedrooms and 3 bathrooms. It features a big interlocking patio, some new windows, a new bathroom, new shed (all in 2018). The property features a large barn (in as is condition) with water service and electricity. Electrical light fixtures, propane tank, washer, dryer, fridge and stove. All appliances in as is condition. (id:60626)
Royal LePage Your Community Realty
234 Sikura Circle
Aurora, Ontario
Ravine! Luxury Living Redefined at 234 Sikura Circle, Aurora Nestled on a premium ravine lot in one of Auroras most prestigious communities, thoughtfully designed for the most discerning homeowner. Soaring 10-foot ceilings on the main level, The gourmet backsplash kitchen with high-end stainless steel appliances, a large center island, enhance the sense of grandeur, while expansive windows frame uninterrupted ravine views, flooding the home with natural light and tranquility. Enjoy a seamless blend of style and functionality with elegant finishes, spacious principal rooms, and an ideal layout for both entertaining and family living. The walkout basement offers endless possibilities for a custom-designed retreat-home theatre, gym, nanny suite, or multi-generational living. From the serene backyard oasis to the sophisticated interiors, every element of this home exudes timeless luxury and comfort. Located close to top-rated schools, trails, golf courses, and all amenities. This is a rare opportunity to own a masterpiece in Auroras finest enclave. (id:60626)
Rife Realty
4 5091 Buxton Street
Burnaby, British Columbia
Brand New Duplex in the Forest Glen! This Duplex is two Storey + basement. Estimate Completion by November. (id:60626)
Sutton Group-West Coast Realty (Surrey/24)
3 5091 Buxton Street
Burnaby, British Columbia
Brand New Duplex in the Forest Glen! This Duplex is two Storey + basement. Estimate Completion by November. (id:60626)
Sutton Group-West Coast Realty (Surrey/24)
306-310 4538 Kingsway
Burnaby, British Columbia
AAA office lease/sale opportunity is in the heart of Metrotown. introducing a heightened level of refinement to office spaces. Newly renovated. Steps away from the SkyTrain station. Renovated full office area with air conditioning, t-bar ceiling, quality like new carpet, private kitchenette and common area washrooms. Fibre-optic technology optimized for high-speed network connectivity. It is ideal for businesses seeking a prestigious office space. Text or call to book an appointment. (id:60626)
Lehomes Realty Premier
2 589 W King Edward Avenue
Vancouver, British Columbia
PRICE REDUCED: This gorgeous, 3 bedroom rare to find townhome is located in a central location, yet tucked away from the street and is a very quiet home with 3 large balcony/patios. Main floor with 9ft ceiling, has a north facing living room with balcony and a large open kitchen facing the patio. Upgrades ($35,000) with hardwood flooring/stairs, and 5 in wall cabinets in 2023. The spacious roof top deck, reinforced for a hot tub, with gas hookup, and with city skyline and mountains view. Pets/rentals OK. Parking for 2 cars (with 1 EV Charger) in secure underground garage, direct access to the unit. Less than 1 min walk to Canada Line King Ed Stn, and 10 mins walk Douglas & QE Park. (id:60626)
RE/MAX Select Properties
4005 - 88 Blue Jays Way
Toronto, Ontario
Unobstructed southwest views of the CN Tower and Toronto skyline from the 40th floor of the iconic Bisha Residences. 2 + 1 bed, 3 Bathroom, 1,502 sq ft with 1 parking & 1 locker. Floor-to-ceiling windows flood the space with natural light, open-concept layout offers flexibility for both everyday living and entertaining. Two outdoor balconies, Second balcony off Primary bedroom. Located in the heart of the Entertainment District, just steps from the city's best dining, nightlife, and culture. Residents enjoy access to world-class amenities, including a rooftop pool, fitness centre, and 24-hour concierge. (id:60626)
Chestnut Park Real Estate Limited
15833 108 Avenue
Surrey, British Columbia
Welcome to this gorgeous home in the heart of Fraser Heights! Steps to Erma Stephenson Elementary, Fraser Heights Secondary, the community center, shopping, restaurants, and transit. This 7 bed, 6 bath home has it all - spacious living and dining areas, a chef's kitchen with wok kitchen, and a den on the main floor. Upstairs features a luxurious primary bedroom with a 5-piece ensuite, 3 more spacious bedrooms and 3 more washrooms. The basement offers three bedrooms, a full kitchen, and a full bath with separate entry - perfect for extended family or a suite. Numerous updates include a heat pump with A/C, new furnace, new roof, fresh paint, suite washer/dryer, crystal chandeliers, hot water tank, and marble countertops. Move in and enjoy! Open House: Sunday, Nov 9 | 2-4 PM (id:60626)
Royal LePage West Real Estate Services
231 Havelock Street
Toronto, Ontario
Offer welcome anytime for this beautiful semi-detached home in the heart of Dufferin Grove. A spacious kitchen featuring new quartz counters and stainless steel appliances. Bedrooms with ample natural light and a finished basement with a walk-out, offering flexible space for a family room, home office, or guest suite. Professionally landscaped backyard with new deck and fencing perfect for entertaining or relaxing. Extensive improvements inside and out, including a new rear addition with a foundation that will allow future homeowners to build up to attic level, as well as basement apartment potential. Interior and exterior waterproofing and new heat pumps in all upstairs rooms. Steps to Dufferin Grove Park, top-rated schools, TTC, shops, and cafés. A move-in ready home with classic character in one of Toronto's most desirable neighbourhoods! (id:60626)
Royal LePage Signature Realty
2604 1500 Fern Street
North Vancouver, British Columbia
Stunning 26th floor 3 bedroom, 3 bathroom at highly sought after Apex by Denna Homes. Bright 1373 SF SouthEast facing corner unit with 168 SF balcony with unobstructed mountain, water and city views. This unit has an amazing Denna Collection upgrades including all finishes, Gaggenau appliances & custom closets. This boutique style building offers air-conditioning, gym, social lounge, wellness center, bike-repair room, swimming pool, sauna & steam room. (id:60626)
Team 3000 Realty Ltd.
2618 Fortress Drive
Port Coquitlam, British Columbia
Completely renovated, 6 bedroom 4 bathroom house located on spacious, corner lot in desirable Citadel neighborhood. Most of the renovations were done in 2016 & 2017. Spacious & bright living space on main floor. New flooring, lighting, paint and blinds throughout the house. Kitchen features granite countertops, S/S appliances & built-in microwave. Upstairs are 3 good sized bedrooms. New roof, air conditioning, furnace. fencing in the fully fenced south exposed backyard makes it perfect for outdoor summer BBQ parties. 5 years windows / roof/deck awning, basement includes 2 bed rental suite, never rented. Close to schools, parks and public transit. A must see!!! (id:60626)
Youlive Realty
49 Stanley Street
Collingwood, Ontario
Welcome to one of Collingwood's most exclusive addresses, where elegance and comfort blend seamlessly in this custom-built two-storey home. Set on an impressive 66 x 167 ft full town lot, this residence offers over 3,700 sq ft of beautifully finished living space, with 5 bedrooms and 4 bathrooms designed for modern family living and entertaining. From the moment you step inside, soaring ceilings and sun-filled windows create a sense of openness and light. The main floor showcases wide-plank white oak engineered hardwood and thoughtful details throughout. At the heart of the home, the gourmet kitchen invites gathering with its quartz countertops, oversized island, and high-end appliances. The living room makes a statement with its dramatic 20-ft ceiling, cozy gas fireplace, and expansive sliding doors that lead to a private and peaceful backyard. Upstairs, retreat to the luxurious primary suite with remote-controlled blinds, a spacious walk-in closet, and a spa-inspired ensuite featuring double sinks, glass shower, and soaker tub. Two additional spacious bedrooms share a stylish Jack & Jill bathroom, perfect for family or guests. The fully finished lower level extends the living space with a generous recreation room, two more bedrooms, and a five-piece bath. Modern touches like shiplap and barnboard accents bring warmth and character throughout. Outdoors, enjoy a two-tiered deck and hot tub surrounded by nature. The large, private yard would be perfect for a pool. With amazing neighbours, a walkable location to Collingwood's best schools and downtown, and endless style and comfort, this home is truly a must see. (id:60626)
Royal LePage Locations North
190 Pemberton Avenue
Toronto, Ontario
*Location, Location, Location" Bright Detached Bungalow Raised In The Desirable Willow dale Area, Freshly Painted, Earl Haig School District, Walking Distance To Yonge/Finch Subway Station, Close To Restaurants, Park, Super Markets and Shops. Nice Updated Raised Bungalow On Deep Lot In Prime Willowdale Location. Steps To Finch Subway, Go Transit & TTC, Quiet Big Backyard. Earl Haig School District., Updated Bathrooms (2024), Newer Windows On Main Floor. Basement windows replacement in 2023 . Updated Kitchen Appliance and cabinets in 2022 . Roof shingle replacement 2018 . New Interlocking in the back yard and drive way in 2024 . Installation of heat pump in 2024 . New Furnace in 2024 . Water heater replacement in 2022. New flooring in 2017 . Basement flooring replacement in 2023. 3 Separate Entrances. Bright Basement W/2Bdrm-Unit & Walkout To Backyard & Above Ground Big Windows. Great Income Potential Or Nanny's Or In-Law Suite. New Shed installation in 2023 . Basement renovations with new stove and new laundry and newly painted . Porch Fence replacement in 2023. (id:60626)
Zolo Realty
5305 South Access Road
Chetwynd, British Columbia
GREAT MOTEL OPPORTUNITY!! Where else can you find a 50+ room motel for just under $1.9 million? Located in Chetwynd, BC, a thriving town fueled by booming oil and forestry industries, this 2-story drive-up motel on Highway 97 sits on 0.8 acres in the heart of town. Perfect for workers and tourists, the motel offers 51 rooms, including 14 kitchenettes, and a 2-bedroom manager's suite. Conveniently located near Fort St. John and Dawson Creek (1.5-hour drive) and Prince George (3 hours away), this is a rare investment opportunity. Don't miss out! Contact the listing agent only-please do not approach the owner or staff. NDA required. (id:60626)
Sutton Group - 1st West Realty
6594 Foothills Road
100 Mile House, British Columbia
Out where the road runs out, you'll find Foothills Farms Equestrian Centre-30 acres of pure country soul tucked in the arms of lakes, woods, and mountains. It's a horse lover's dream wrapped in peace and quiet, just off a no-thru road where the only traffic is four hooves and the wind. The home is a 3 bed, 2 bath, custom built ICF Rancher. Energy smart, country strong, and built to last. You've got two greenhouses, and a horse setup that'll make your heart gallop-a 70x160 engineered indoor arena, a 100x200 outdoor ring, 50' round pen, roomy turnouts with shelters, and hay sheds stacked for the seasons. This place is more than property-it's a lifestyle for the ones chasing saddle sunsets and open sky dreams. And with 100 Mile House just 10 minutes away, you're close to town. (id:60626)
Exp Realty (100 Mile)
Royal LePage Little Oak Realty
10 Riverwood Terrace
Caledon, Ontario
FIVE REASONS YOU WILL LOVE THIS ONE OF A KIND BUNGALOW LOFT!!! 1.EXTREMELY RARE ACROSS THE GTA...YOU WILL NOT SEE ANOTHER LIKE THIS ONE!!!NOT A COMMON SUBDIVISION HOME!!! 2. TOTALLY RENOVATED AND UPDATED WITH QUALITY HIGH -END CUSTOM FINISHINGS -APPROX. $400,000 SPENT!!! AND IT SHOWS!!! TOTALLY GUTTED OUT AND REDONE!!! 3.RARE WALK OUT BASEMENT...IDEAL FOR GROWING FAMILY/INLAWS/INCOME POTENTIAL!!!!4. ADDITIONAL CUSTOM SPACE IN BASEMENT..CAN BE USED AS WINE ROOMS!!!5.VERY SPACIOUS SUN DRENCHED LAYOUT WITH WALK OUT FROM MAIN FLOOR KITCHEN TO DECK!!! EVERYTHING IS NEW!!! THIS MUST BE SEEN!!! IDEAL FOR GENERATIONAL FAMILIY OR DOWNSIZING FOR EMPTY NESTERS!!! (id:60626)
Right At Home Realty
28 Thoroughbred Drive
Oro-Medonte, Ontario
Impressive family home on 1 acre located in BRAESTONE ESTATES, one of Oro-Medonte’s most coveted communities. Just one hour north of Toronto. Large lots and modern farmhouse inspired designs are characterized by architectural details and beautiful finishes. Over 3,300 sq ft of living space plus a finished walk-out basement, this home features 4+1 bedrooms and 5 baths. A unique coach house with 3 pc bath above the 3 car garage offers a great space to work from home complemented by Bell Fibe highspeed. The coach house also makes a great recreational space or private guest quarters. The heart of the home unfolds as the open concept kitchen, dining area, and great room stretch across the rear of the home. The spacious kitchen boasts timeless white cabinetry, quartz counters and stainless appliances. The dramatic vaulted ceiling in the Great Room is highlighted by a rustic finished gas fireplace. A walk-out to a large covered deck extends the living space. The main floor primary suite features a walk-in closet and 5 pc ensuite. The second bedroom on the main level is spacious and has a walk-in closet. Upstairs you’ll find 2 generously sized family bedrooms that share a 5 pc bath with glass shower, double sinks and free standing bathtub. The basement features a huge rec room bathed in natural light, an exercise room, a bedroom and 3 pc bath. Braestone offers a true sense of community united by on site amenities incl; Kms of trails, Fruits/Veggies/Pond Skating/Baseball/Sugarshack & Enjoy the Cycle of Artisan Farming. Golf nearby at the Braestone Club & Dine at the acclaimed Ktchn restaurant. All minutes away, ski at Mount St Louis & Horseshoe, Vetta Spa, challenging biking venues, hike in Copeland & Simcoe Forests & so much more. (id:60626)
RE/MAX Hallmark Chay Realty Brokerage

