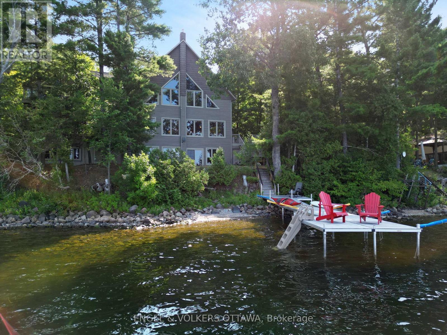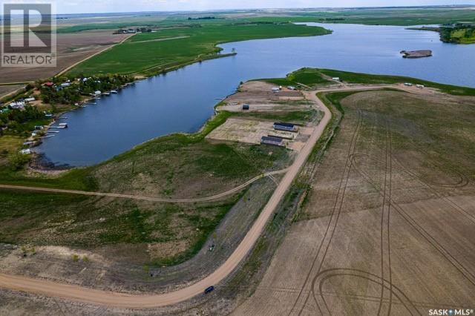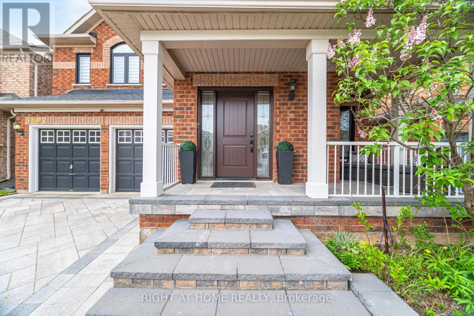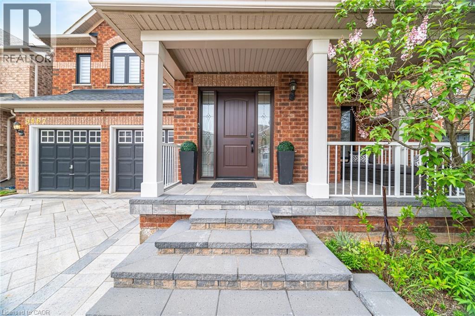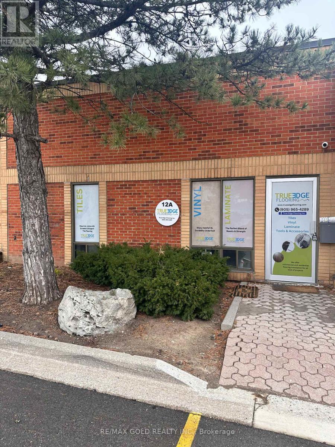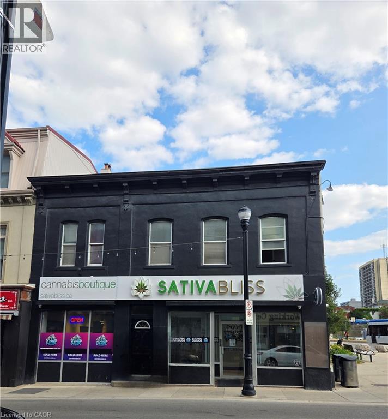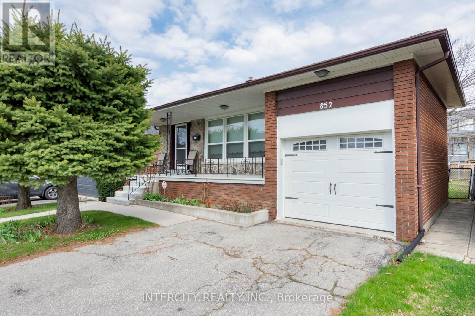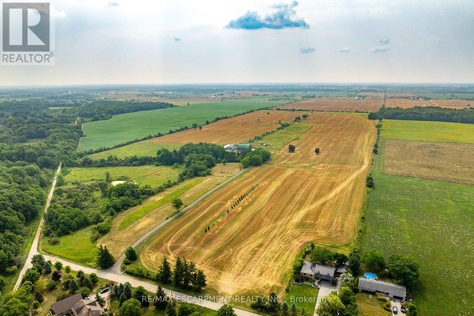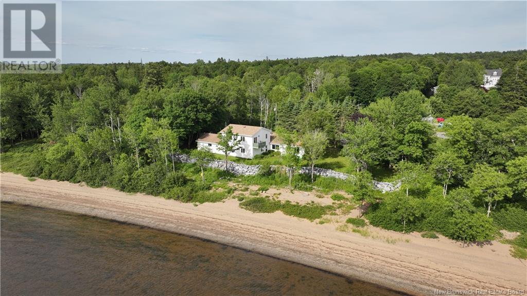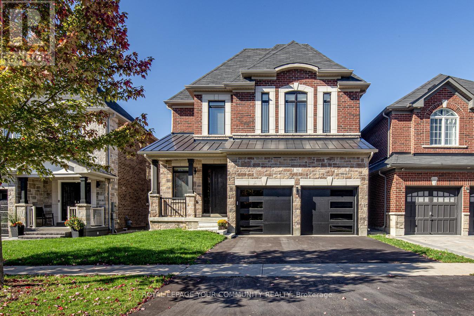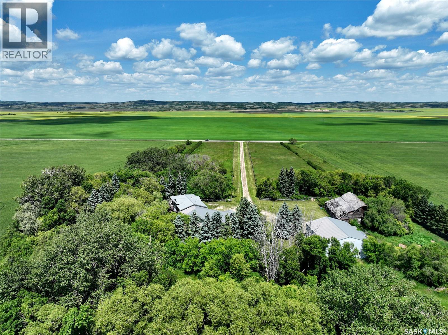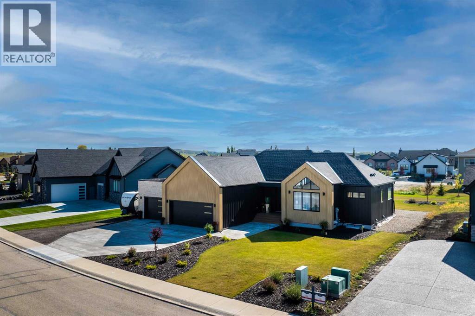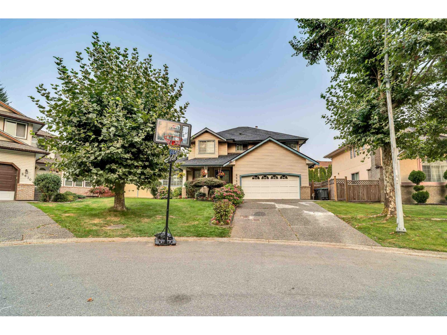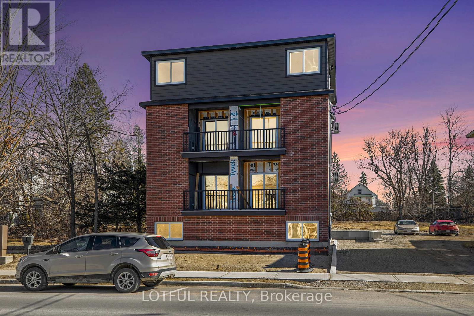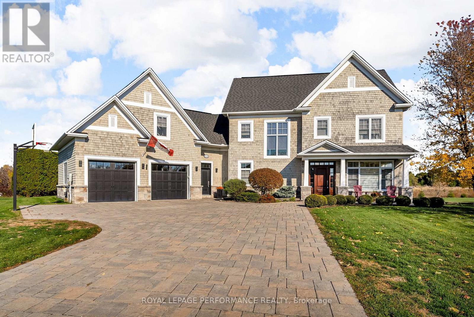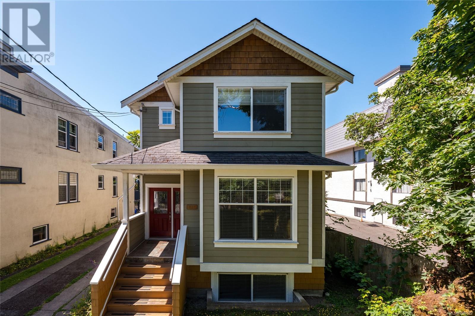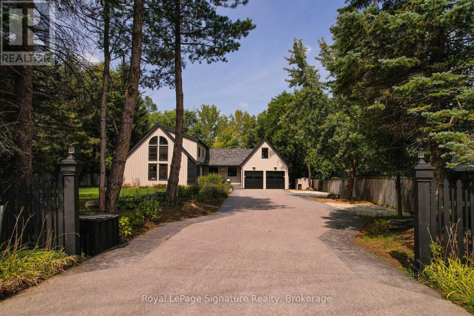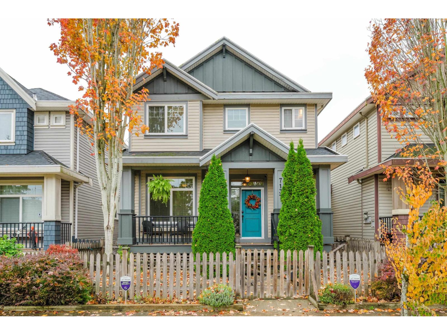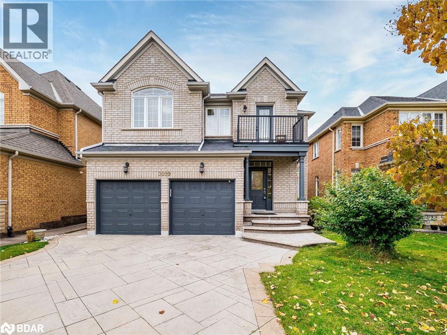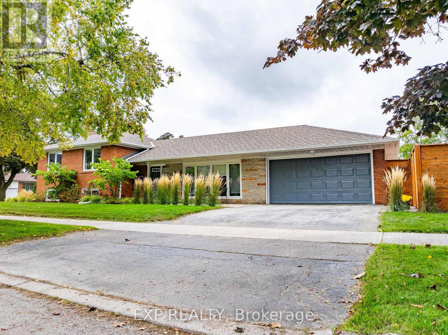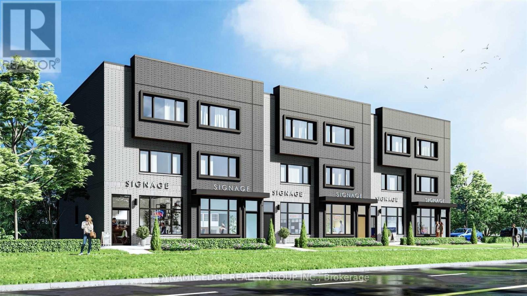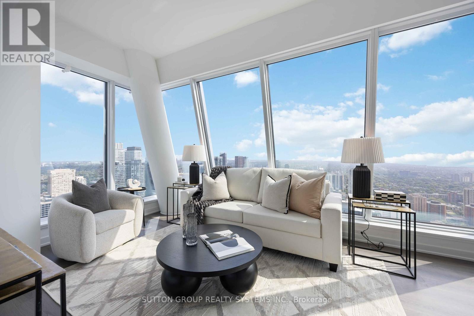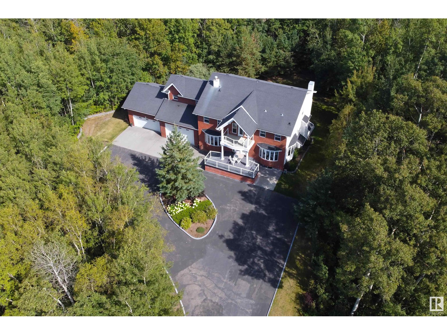146 Beck Shore Road
Drummond/north Elmsley, Ontario
Welcome to 146 Beck Shore Road, a rare and exceptional waterfront gem nestled on the serene shores of Mississippi Lake, just minutes from historic downtown Perth. This beautifully crafted 2-storey home offers the perfect blend of lakeside tranquility and modern comfort, making it an ideal year-round residence, weekend retreat, or investment opportunity. Step inside to discover a thoughtfully designed layout with panoramic lake views from nearly every room. The open-concept main floor features a sun-filled living room with vaulted ceilings, a cozy gas fireplace, and rich hardwood floors. The gourmet kitchen is equipped with custom cabinetry, stainless steel appliances, and a spacious island perfect for entertaining family and friends. The main floor also includes a spacious bedroom and bathroom for your guests. Upstairs, a family room loft, 2 very generously sized bedrooms, including a luxurious primary suite with a private balcony overlooking the water, an additional room to use as a private office and a large ensuite. A second bedroom offers a vaulted ceiling, beautiful gas fireplace and a walk in closet with convenient laundry facilities. The second floor also has a luxurious 4 piece bathroom. Lower level includes a walk out, large rec room with a wood burning stove, an additional bedroom and a large storage room with a separate entrance. Step outside to enjoy 145 feet of pristine waterfront, a private dock for boating and swimming, and a beautifully landscaped private lot with mature trees and gardens. Whether you're hosting summer BBQs, relaxing with a book on the deck, or taking in the sunsets from the dock, this is lakeside living at its best. Additional features include a double garage, a generator, efficient heating/cooling systems, and high-speed internet. Located on a quiet country road with year-round access, and just 1 hour from Ottawa.Don't miss your chance to own a piece of paradise at 146 Beck Shore Rd where every day feels like a vacation. (id:60626)
Engel & Volkers Ottawa
Thomson Shores
Gravelbourg Rm No. 104, Saskatchewan
Waterfront development on Thomson Lake in southern Saskatchewan! Thomson Shores offers the only freehold lots available to buy on Thomson Lake! Amazing property and investment opportunity to take over the remaining 16 waterfront Titled lots as well as the (approximately 29) future waterfront lots on additional raw 7.5 acres. Also included is the remaining interior 79 acres currently being farmed. Thomson Shores is directly across from Thomson Lake Regional Park. Park amenities include outdoor swimming and paddling pools, courts for tennis and pickleball, and a nine-hole golf course with grass greens. Purchase price is a wholesale deal for a quick sale! (id:60626)
Royal LePage Next Level
5467 Blue Spruce Avenue
Burlington, Ontario
Welcome to 5467 Blue Spruce Avenue, 4+1 Bedroom home nestled in one of Burlington's most sought-after family-friendly neighbourhoods. This beautifully maintained and thoughtfully upgraded home offers exceptional comfort, functionality, and curb appeal perfect for growing families or anyone seeking a move-in-ready property in a prime location.Step inside to discover a warm and inviting interior, highlighted by elegant upgraded hardwood stairs and a bright, open-concept layout that seamlessly connects the living, dining, and kitchen areas. The custom-upgraded kitchen (2022) features sleek cabinetry, quartz countertops, modern stainless steel appliances, and ample workspace ideal for everyday living and entertaining alike.Key upgrades ensure peace of mind and long-term value, including a new roof (2020), high-efficiency furnace (2018), central A/C (2020), updated doors and windows (2021), and a fresh new interlock driveway and porch (2023). These thoughtful improvements make this home not only beautiful but also energy-efficient and low-maintenance.Enjoy outdoor living in the expansive backyard perfect for hosting gatherings or envisioning your dream pool oasis. The lot size offers endless possibilities for landscaping, recreation, and family enjoyment.Ideally located near top-rated Burlington schools, parks, shopping, and dining. Commuters will appreciate quick access to major highways and nearby GO Transit, making travel to Toronto and surrounding areas effortless.Dont miss the opportunity to call this exceptional property your new home. A perfect blend of location, upgrades, and lifestyle awaits you at 5467 Blue Spruce Avenue (id:60626)
Right At Home Realty
5467 Blue Spruce Avenue
Burlington, Ontario
Welcome to 5467 Blue Spruce Avenue, 4+1 Bedroom home nestled in one of Burlington's most sought-after family-friendly neighbourhoods. This beautifully maintained and thoughtfully upgraded home offers exceptional comfort, functionality, and curb appeal perfect for growing families or anyone seeking a move-in-ready property in a prime location.Step inside to discover a warm and inviting interior, highlighted by elegant upgraded hardwood stairs and a bright, open-concept layout that seamlessly connects the living, dining, and kitchen areas. The custom-upgraded kitchen (2022) features sleek cabinetry, quartz countertops, modern stainless steel appliances, and ample workspace ideal for everyday living and entertaining alike.Key upgrades ensure peace of mind and long-term value, including a new roof (2020), high-efficiency furnace (2018), central A/C (2020), updated doors and windows (2021), and a fresh new interlock driveway and porch (2023). These thoughtful improvements make this home not only beautiful but also energy-efficient and low-maintenance.Enjoy outdoor living in the expansive backyard perfect for hosting gatherings or envisioning your dream pool oasis. The lot size offers endless possibilities for landscaping, recreation, and family enjoyment.Ideally located near top-rated Burlington schools, parks, shopping, and dining. Commuters will appreciate quick access to major highways and nearby GO Transit, making travel to Toronto and surrounding areas effortless.Dont miss the opportunity to call this exceptional property your new home. A perfect blend of location, upgrades, and lifestyle awaits you at 5467 Blue Spruce Avenue (id:60626)
Right At Home Realty
12a - 1200 Aerowood Drive
Mississauga, Ontario
Great Opportunity To Own Your Own Unit, Very Convenient Location Near 407/401, Prime Mississauga Location for Industrial Unit Includes Front Office with Washroom and office space (((( fully renovated and upgraded washroom))) Plus Industrial Area at the Back with Drive-in Door and High Ceiling. Excellent For User Or Investor, This industrial condo is good for warehouse and office and1 Truck-Level to support 53' ft Trailer AND Tractor (id:60626)
RE/MAX Gold Realty Inc.
53 Queen Street S
Kitchener, Ontario
DEVELOPMENT POTENTIAL – DOWNTOWN KITCHENER. Exceptional opportunity located in the heart of downtown Kitchener at the corner of Queen Street South and Charles Street East. This property offers SGA-2 zoning, providing significant development potential in one of Kitchener’s most dynamic growth areas. Located in close proximity to City Hall, Conestoga College’s Downtown Campus, the courthouse, Museum, and numerous shops, restaurants, and amenities and directly across from the LRT line, this site offers unmatched visibility and accessibility. The main floor of the building is currently leased to a stable commercial tenant, while the upper level contains two self contained 4-bedroom apartments—each with a dedicated exterior stairwell and no lodging license required. This property is ideally suited for builders, developers, or investors looking to capitalize on downtown Kitchener’s rapid urban growth. With immediate revenue potential and remarkable development upside, this is a premier investment opportunity in one of Ontario’s most dynamic urban centers. (id:60626)
Keller Williams Innovation Realty
852 Glencairn Avenue
Toronto, Ontario
Welcome to 852 Glencairn Ave in the extremely sought after Yorkdale-Glen Park neighbourhood. This rare back-split home situated on a generously sized lot features 3 levels of living space making it perfect for multi-generational living. This meticulously maintained home boasts 4 bedrooms, 2 bathrooms, a spacious family room on the lower level with a walkout to the backyard, as well as a fully finished basement including a second Kitchen, Laundry Room and a large cantina/cold cellar. Add your personal touch to this ample sized backyard turning it into a space where you can disconnect and recharge. This home is in a 3-5min walking distance to the Glencairn TTC subway station as well as in close proximity to Hwy 401, Allen Rd, The Lawrence Allen Centre, Yorkdale mall and Sts. Cosmas and Damian Catholic elementary school. Don't miss out on owning this rare gem in an up and coming neighbourhood surrounded by newly built homes. (id:60626)
Intercity Realty Inc.
450 Concession 4 Road
Haldimand, Ontario
Experience Country Living less than 10 mins to Binbrook - 20 min to Stoney Creek/Hamilton Mountain amenities. Turn off Conc. 4 Lane to end (aprx. 2KM) where you find 96.54ac of natural beauty enjoying rolling terrain ensuring excellent drainage for aprx. 60ac of arable land (rented year to year - add. 10-15ac available - currently in pasture) highlighted w/healthy pond surrounded by forest. Incs burnt out residential dwelling allowing new Buyer to re-build possibly saving significant permit & development fee costs. Well maintained barns/outbuildings inc 40x60 post & bean hip roof barn w/20x60 lean-to ftrs hydro & water well, 28x12 Quonset building & 17x12 multi-purpose building. Extras - 4000g cistern 2 x100 amp hydro & fibre Internet (not activated). Perfect venue to build a "Rural Estate" or ideal for "Expanding Cash Crop Farmers"! (id:60626)
RE/MAX Escarpment Realty Inc.
8 Tennis Court Road
Rothesay, New Brunswick
A rare chance to own over 2 acres of waterfront land with 628 feet of sandy beach on the Kennebecasis River. This is one of the largest private waterfront parcels in the area, offering expansive views, all day sun and a gently sloping sandy beach that is ideal for swimming, boating and relaxing. The existing home is modest but functional, making it a perfect candidate for renovation or rebuild. Located just steps from the Rothesay Yacht Club, tennis courts, RNS and Shadow Lawn Inn, this address offers the convenience of central living with privacy and space and a spectacular waterfront setting. Whether youre looking to build your dream home or secure an investment in one of Rothesays most sought after waterfront locations, this property delivers a rare combination of land, location and long term potential. (id:60626)
RE/MAX Professionals
30 Tyndall Drive
Bradford West Gwillimbury, Ontario
This exceptional home, just 7 years young, feels like new and is fully upgraded from top to bottom, offering 4 spacious bedrooms plus a versatile media room that can easily be converted into a 5th bedroom. Designed with modern elegance, it features soaring 10 ft ceilings on the main floor with extended-height doors, 9 ft ceilings upstairs, smooth ceilings and pot lights throughout, wide-plank hardwood on the main floor and second-floor landing, upgraded Berber in the bedrooms, iron railings with an upgraded staircase, and extra-height windows that fill the home with natural light. The gourmet kitchen showcases full-height custom cabinetry, built-in KitchenAid appliances, under-cabinet lighting, and California shutters, while the second floor boasts two upgraded bathrooms with glass showers. The bright basement offers two separate entries and lookout windows for endless possibilities, and the home is complete with a brand-new modern garage door and custom front entry door. Perfectly situated in a prime location with easy access to plazas, stores, schools, and major highways, this home is the ideal blend of style, comfort, and convenience. (id:60626)
Royal LePage Your Community Realty
Lazy Dollar Ranch
Brock Rm No. 64, Saskatchewan
If your vision is modern elegance,step into The Lazy dollar Ranch!The main house & 3 car attached garage steals the show from entrance in to the insulated & heated breezeway with 2 pc bath.Hunting/ fishing/ fixing stories have a space and a place here, not to mention a cold fridge and a private breeze way bath so as not to disturb the main house functions.The main house access hits hard to an XL custom mudroom with built in lockers, mainfloor laundry & a well planned walk-through pantry.The party starts here with hardwood and ceramic tile through out the main floor, access to the basement,a formal dining room,10 ft island, dual wood fireplace & a view of the moose mountains from the kitchen sink story books dream of, not to mention enough cupboard space for all your tupperware lids.A sunken ceramic tile entry make wood stocking easy for the main floor fire place.The main floor also boasts tons of natural light with north and south facing windows, 3 main floor bedrooms, a 4 pc main bath and a custom ensuite bathroom so elaborate & copious in size you'll wonder how you lived any other way. Access from the master bedroom to the maintenance free decks, with included hot tub with a whispy whimsical set of shelter belt trees as a back drop finish your main floor experience.The basement is a whole other vibe, with matching color trends, a sunken concrete wet bar ready to be completed & enough space for anyones rec basement goals or interests. An additional alternative fireplace accents the basement,2 oversized bedrooms, gym & 3 pc bath.Additional advantage, concrete safe room with cored concrete air exchange in the event shelter was ever needed.The 3 car attached garage isn't enough for this 10.8 acre paradise, fenced twin pastures line the lane & it is further accented by a 60x48 shop with infloor heat & additional over head propane heater.Contact your agent to view the Lazy Dollar Ranch in SE Sk, where potash, wheat & oil meet and start your acreage owning goals now! (id:60626)
Exp Realty
19 Monterra Way
Rural Rocky View County, Alberta
Step into refined simplicity with this exquisite newly built Scandinavian-style bungalow showcasing modern design and natural beauty. “The Olso” was created and built by Ironstone Custom Homes. Thoughtfully crafted with clean lines, organic textures, and an emphasis on light and space, this home redefines contemporary comfort with an array of high-end upgrades and sophisticated features. From the exterior, the home's minimalist architecture captures attention with its blend of SAGIWALL custom white oak exterior cladding that is a completely maintenance free product! As well James Hardie concrete infused matte black accent panels, and oversized windows that bring the outdoors in. The single-level layout offers the ultimate in ease and accessibility, while maintaining an elegant and airy presence. Inside, you're welcomed into an open-concept living space radiating warmth and functionality. Vaulted ceilings and expansive windows create a sense of volume and tranquility, enhanced by engineered wide-plank hardwood flooring, soft white walls, and the calming palette typical of Nordic design. At the heart of the home lies a gourmet kitchen, featuring sleek quartz countertops, custom cabinetry, designer fixtures, and a full suite of premium stainless steel appliances—perfect for both entertaining and everyday living. A butlers pantry awaits you with a storage on one side and additional cabinets on the other side. The spacious office over looks the landscaped front yard. A seamless transition between the gourmet kitchen, dining area and living room create perfect synergy. The bungalow offers spacious bedrooms, each designed with simplicity and comfort in mind. The primary suite is a private retreat with direct access to the outdoor deck with separate space for cooking , a retreat with a wood burning fireplace and hot tub area. This luxurious ensuite bath, featuring a double vanity, walk-in glass shower, separate tub and spa-like finishes. A massive closet with builtins galor e. Every corner of the home is elevated with smart home features, upgraded lighting, and energy-efficient systems. Seamlessly extending the living space outdoors is a true highlight: an exceptional outdoor experience anchored by a grand wood-burning fireplace. This custom-built stone feature sets the tone for year-round gatherings under the covered patio. Whether you're enjoying crisp evenings beside the fire or hosting al fresco dinner parties, the space offers an intimate connection to nature, blending modern luxury with rustic charm. The basement is fully finished offering 3 massive bedrooms, builtins, a full bathroom, exercise room, wine room a family room and recreation space. Don’t miss the hidden door or the triple car garage completely done out!! Covered by New Home Warranty with upgrades galore, timeless Scandinavian design, and an unbeatable indoor-outdoor flow, this is a rare opportunity to own a home that’s both effortlessly stylish and functionally flawless. (id:60626)
RE/MAX First
8662 141b Street
Surrey, British Columbia
NO OPEN HOUSE. Showings with appointment only. Welcome to Brookside Estates! This stunning 2-storey home boasts 5 bedrooms and 3 bathrooms on a spacious 7,158 sqft cul-de-sac lot. The main floor features a bedroom, full bath, bright kitchen, family room, living/dining areas, and laundry. Upstairs offers 4 bedrooms and 2 bathrooms, including a large primary with walk-in closet and ensuite. Showcasing pride of ownership, upgrades include hardwood flooring, high-efficiency furnace (2024), Fresh Paint, New Fence, Built-in Vacuum, and Security System. The Private fully fenced backyard with a covered patio is perfect for entertaining and year-round BBQs. 2 Minutes walk to Brookside Elementary School & close to Bear Creek Park & Temples & Church-this is the perfect family home. (id:60626)
Skystreet Real Estate Marketing
Ypa Your Property Agent
131 Gore Street E
Perth, Ontario
Exceptional Investment Opportunity: Newly Built Stacked Fourplex in the Heart of Perth! Seize this rare chance to own a newly constructed, high-performing income property in vibrant Perth! Offering a projected 6.3% cap rate and estimated rental income of $2,300 per month per unit, this executive stacked fourplex is purposefully designed for both long-term rental stability and short-term vacation appeal. Each spacious unit features 2 bedrooms and 1.5 bathrooms, stylish high-end finishes, brand-new appliances, in-unit laundry, a private balcony, and modern open-concept layouts. All units are separately metered and come with dedicated parking spaces an ideal setup for both tenants and investors. Situated just steps from Perths charming downtown, residents enjoy easy access to boutique shopping, scenic parks, entertainment, and acclaimed dining. Perths proximity to Ottawa, thriving local economy, and reputation as the "Town of Festivals" make it a strategic investment destination. Whether youre looking to set your own rents in a vacant building, attract long-term tenants, or capitalize on the booming short-term rental market, this newly built stacked fourplex is a standout addition to any portfolio. Dont miss this exceptional opportunity schedule your private viewing today! (id:60626)
Lotful Realty
6721 Yacht Boulevard
South Glengarry, Ontario
Discover refined living in this stunning 3750 sq. ft. custom-built 2-storey home, thoughtfully designed for comfort and elegance. This spectacular home is situated in the prestigious Place St. Laurent subdivision. Featuring 5 generous size bedrooms, 4 bathrooms, and a main floor office, this residence combines functionality with high-end finishes throughout.The heart of the home is a gourmet kitchen boasting a beautiful breakfast island, quartz, counters, built in appliances, servery/pantry. The bright and inviting living space is complete with a two side fireplace connecting to a home office-perfect for evenings in or creating a cozy work space. Upstairs the primary suite offers a spa-like ensuite and generous walk-in closet, for your own private retreat. The long hallway offering oodles of closet leads to the home gym or a space that you can transform to your liking. The finished basement includes a family room warmed by a gas fireplace, 2 bedrooms, 3pc bathroom with tiled shower, storage/utility rooms. Step outside to your backyard oasis highlighted by a covered patio, heated in-ground salt water pool, outdoor kitchen, stone fireplace, and beautifully landscaped grounds-ideal for summer gatherings and year-round enjoyment. An expansive interlocking stone driveway that connects to the double garage adds convenience and curb appeal to this exceptional property. Whole home (Generac) generator 2023 offers peace of mind. As a resident of this exclusive subdivision, you'll also enjoy private access to the community's St. Lawrence River waterfront dock, perfect for boating, kayaking, or simply taking in the serene views. A rare opportunity to own a home where luxury, comfort, and craftsmanship come together in perfect harmony. *Click link for virtual tour/floor plan. Allow 24 hour irrevocable on offers. (Excluding weekends and holidays). (id:60626)
Royal LePage Performance Realty
257 Michigan St
Victoria, British Columbia
A rare find in James Bay! This bright and inviting 4-bed, 4-bath home blends modern comfort with heritage charm in one of Victoria’s most walkable neighbourhoods. Offering 2,652 sq ft across three levels on a low-maintenance lot, the main home opens to a sunny, south-facing yard and large deck—ideal for year-round outdoor living. Upstairs features three bedrooms, including a spacious primary with ensuite and walk-in closet. Downstairs is fully self-contained extra accommodation with 1 bed and private entrance, offering flexible options. For growing or extended families, easily revert home to a single-family layout. Located on the quiet, family-friendly end of Michigan Street, just a 10-minute stroll to the picturesque Inner Harbour, Downtown, Beacon Hill Park, Fisherman’s Wharf, or Dallas Road waterfront. Built less than 20 years ago, this well-maintained home is move-in ready and perfectly positioned to enjoy the best of Victoria living. (id:60626)
Clover Residential Ltd.
8302 Poplar Side Road
Clearview, Ontario
Tucked away on a private, tree-lined lot in the desirable Collingwoodlands community, just minutes from Osler Bluff Ski Club and the vibrant town of Collingwood, this stunning board-and-batten home is a haven for four-season living. Whether you're carving fresh powder in the winter, hiking scenic trails in the spring, paddling Georgian Bay in the summer, or enjoying the brilliant fall colours, this property offers the ultimate recreational lifestyle.The homes timeless post-and-beam construction and soaring ceilings create a warm, alpine-inspired ambiance, while thoughtful modern renovations bring a sophisticated edge. At the heart of the home is a chef-inspired kitchen featuring quartz countertops with a striking waterfall edge, matching backsplash, sleek custom cabinetry, and all-new appliances, perfect for après-ski gatherings or casual weekend entertaining. With over 3,600 square feet of finished living space, the interior has been fully refreshed to offer comfort, functionality, and refined style. The natural wood accents throughout bring the outdoors in, echoing the beauty that surrounds the property. A standby generator ensures peace of mind and uninterrupted comfort no matter the season. Offering both seclusion and convenience, this home is ideal for active families or weekend adventurers looking to embrace everything this four-season playground has to offer. From ski hills and cycling routes to golf courses, beaches, and charming local shops this is where lifestyle meets luxury in every season. (id:60626)
Royal LePage Signature Realty
7137 196 Street
Surrey, British Columbia
Home is where your story begins in this 2012 Clayton residence. Featuring three spacious bedrooms upstairs and a main floor designed for connection with an office, modern kitchen, open dining area, powder room, and laundry, this home perfectly balances beauty and function. The basement includes two additional bedrooms, ideal as a suite offering excellent income potential, while a one-bedroom coach house above the garage adds even more versatility. Step out to your private back patio, perfect for morning coffee. Located in one of Clayton's most vibrant communities, this home invites you to live, grow, and create your next chapter in comfort and style, all while generating income. Bills will be less as well with your Gas-fueled Boiler Baseboard heat! (id:60626)
RE/MAX Treeland Realty
3099 Velmar Drive
Mississauga, Ontario
!!! Location Location Location !!! Absolutely stunning and very well kept 4 bedrooms + 5 Washrooms with 2 Offices( Main floor+ second floor) , Very spacious and bright detached house with 9 celing on main floor. Just shy of 3000 sq feet plus 2 bedrooms LEGAL BASEMENT apartment( 1102Sq feet) Over 4000sq feet of living space in the one of most sought neighborhood of Churchill meadows in Mississauga. Very close to all the amenities, highways(407 & 403) , schools , shopping plazas, parks , few mins drive to Meadowvale Town Centre & Erin Mills town Centre. Move In & Enjoy! Won't Last Long. No Disappointments Here! (id:60626)
RE/MAX Hallmark Realty Ltd.
29 Newell Court
Toronto, Ontario
If Home Sweet Home Got a Modern Update, then "THIS" Is the One! Move your family into this beautiful detached residence, freshly painted and thoughtfully updated throughout, set on a rare 50 ft lot in the quiet, prestigious Edenbridge Humber Valley neighbourhood. Just two streets north of an exclusive enclave where homes sell for over $2 million, this property delivers exceptional value without compromise.This sophisticated open-concept kitchen boasts chic cabinetry, concrete and slate countertops, and stainless steel appliances, creating a stylish yet functional space for daily living. Sunlit living and dining areas transition effortlessly between playtime, homework, and family gatherings. Step outside to a private, fenced backyard with a generous side patio; perfect for play-time, summer barbecues, or cultivating your own vegetable garden. With top-rated schools (Brand New Catholic school nearby: St Leo), playgrounds, parks, golf courses, and quick access to highways, TTC, and shopping, everything your family needs to thrive is right at your doorstep. Warm community spirit and a prime location make this the perfect setting to create lifelong memories. (id:60626)
Exp Realty
196 Burton Avenue
Barrie, Ontario
***Extraordinary Opportunity For Investors!*** This Property Is Already Zoned For A Mixed Residential Commercial/Use. 6 Townhouses With 6 Commercial Units On The Ground Floor At Street Level. Permits & Surveys Have Already Been Approved From The City. Engineer's Stamped Drawings Ready & Available To See. (id:60626)
Dynamic Edge Realty Group Inc.
Lph05 - 8 Wellesley Street W
Toronto, Ontario
The view says it all! Stunning, Bright, and Sweeping North East Views from this beautiful Lower Penthouse will leave you in awe! Corner suite with 3 bedrooms, 2 bathrooms, 10ft ceilings, wrap-around floor-to-ceiling windows, and brand new modern finishes throughout. Steps to Yonge Street, Wellesley Subway Station, a short walk to Yorkville, Parks, The Village, Shopping, and Universities. This is truly the Heart of Toronto! All this and an amazing state-of-the-art gym! Includes 2 Parking ( 1 with EV Charger and 1 with locker), plus one additional locker included. (id:60626)
Sutton Group Realty Systems Inc.
13 - 423 Avenue Road
Toronto, Ontario
Spectacular 360 city views at Yonge/Avenue & St. Clair! Welcome to a rare offering in one of Toronto's most sought after neighbourhoods. With direct elevator access into the suite, this residence occupies an entire floor, providing approx. 1,823 sq.ft. of luxurious living space with unobstructed, panoramic views of the city skyline. The suite features 2 spacious bedrooms/2.5 baths plus a versatile den/sunroom, perfect as a home office, reading lounge, or creative space. The enclosed sunroom is a serene retreat with breathtaking outlooks in every direction. Recent upgrades complement the open-concept living and dining area, highlighted by built-in bookcases, pot lighting, and elegant parquet flooring throughout. A renovated kitchen with granite counters and premium appliances offers both style and function. The primary bedroom boasts a 5-piece ensuite, while the second bedroom includes its own 3-piece ensuite, ensuring privacy and comfort. With one unit per floor, you will enjoy exceptional privacy and an elevated sense of exclusivity. Additional conveniences include ensuite laundry, use of one underground parking space, and one out-of-suite locker. Located just steps to shops, dining, parks, schools, and the TTC, this residence combines luxury with unmatched convenience in the heart of Toronto. **Some photos have been virtually staged. (id:60626)
Sotheby's International Realty Canada
338, 52147 Rge Rd 231
Rural Strathcona County, Alberta
EXCEPTIONAL CUSTOM-BUILT LUXURY! Welcome to this stunning BRICK EXTERIOR home in prestigious Waterton Estates! Nestled on a PRIVATE 2.2 acre treed lot backing onto reserve land. Boasting remarkable curb appeal! Featuring an attractive floor plan with over 5500 square feet of total living space including a FULLY FINISHED WALKOUT BASEMENT! Grand entrance leading to the large living room with 2-sided gas fireplace. Expansive family room & formal dining room. BEAUTIFUL KITCHEN with an abundance of cabinetry, Granite, pantry & dining area. Gleaming hardwood floors, elegant French doors & crown mouldings. Main floor laundry & powder room. Upstairs are 3 bedrooms, balcony, 4 piece bathroom & large Bonus Room. Luxurious ensuite in Primary Bedroom plus walk-through closet. The basement has IN-FLOOR HEATING, a huge Rec room with gas fireplace, wet bar, 3 bedrooms & storage room. GORGEOUS BACKYARD! 4 CAR ATTACHED GARAGE with room to build a hoist for double deck storage. CITY WATER! Only 2 minutes to Sherwood Park!! (id:60626)
RE/MAX Elite

