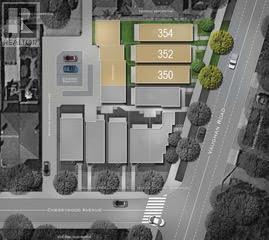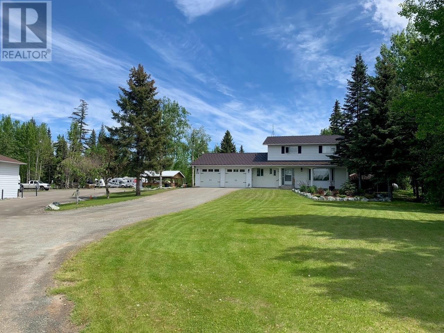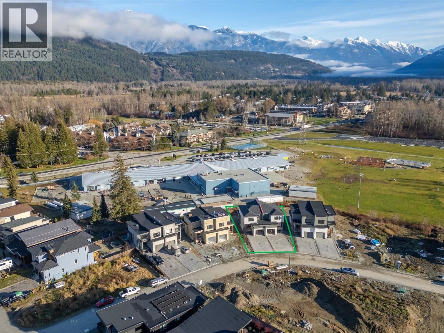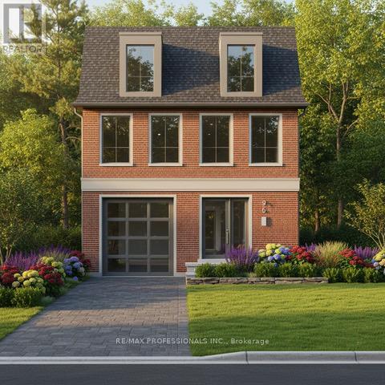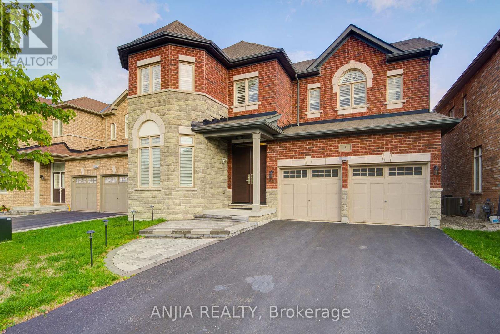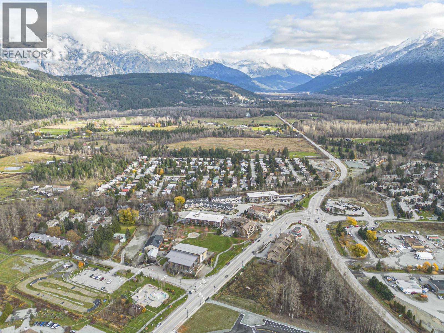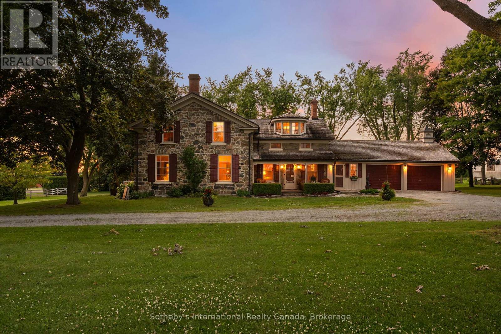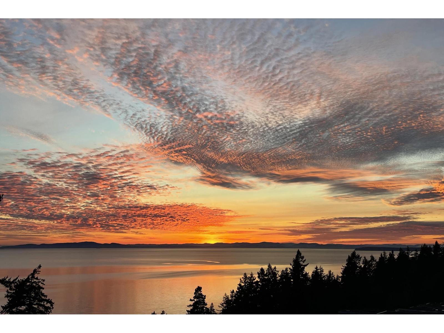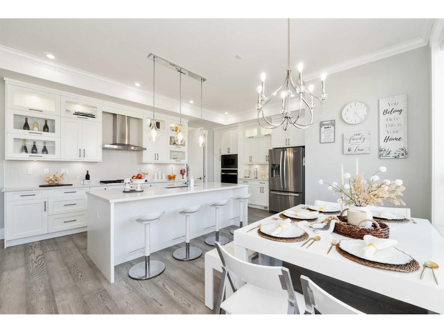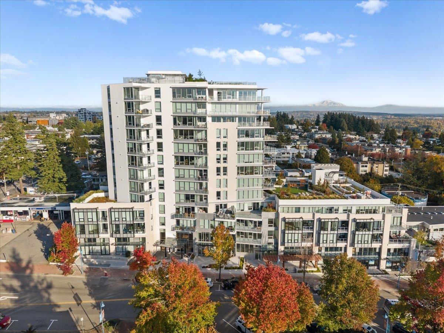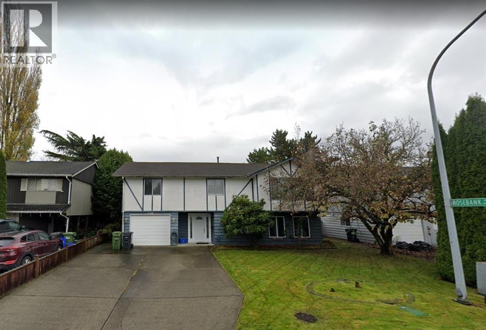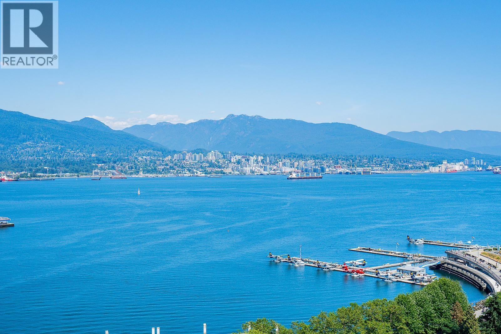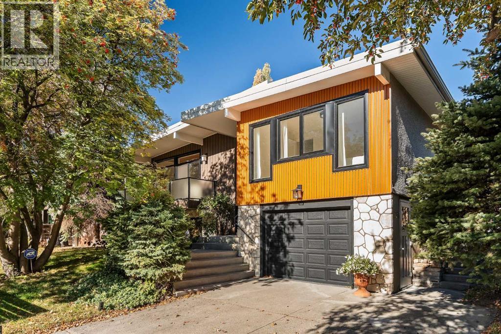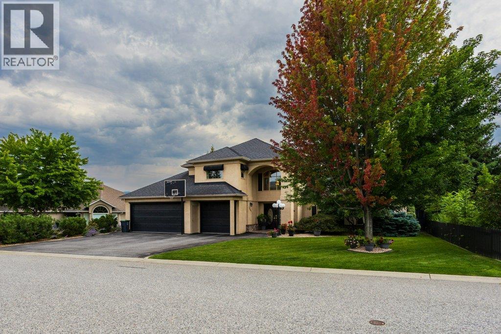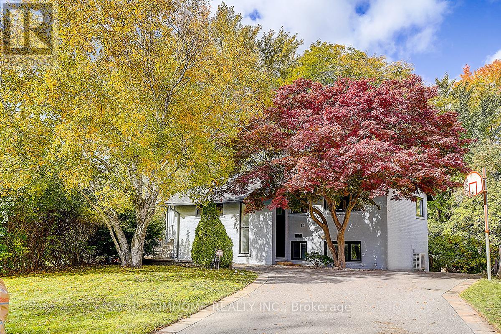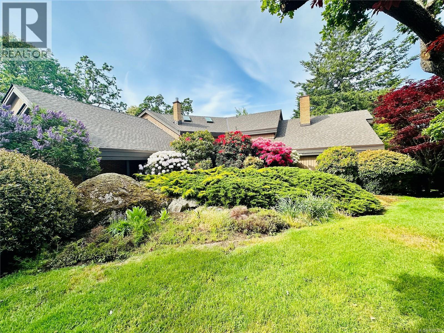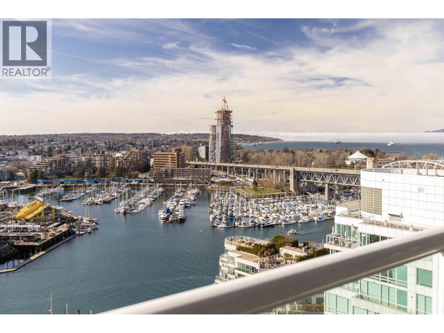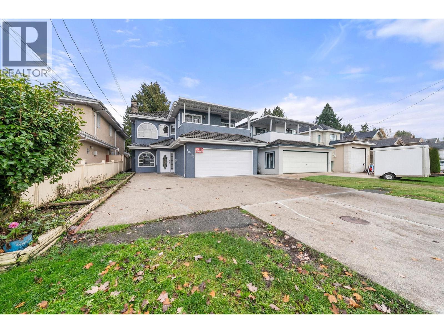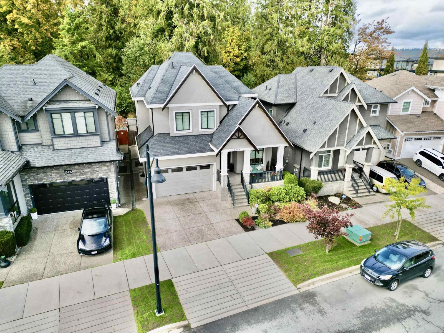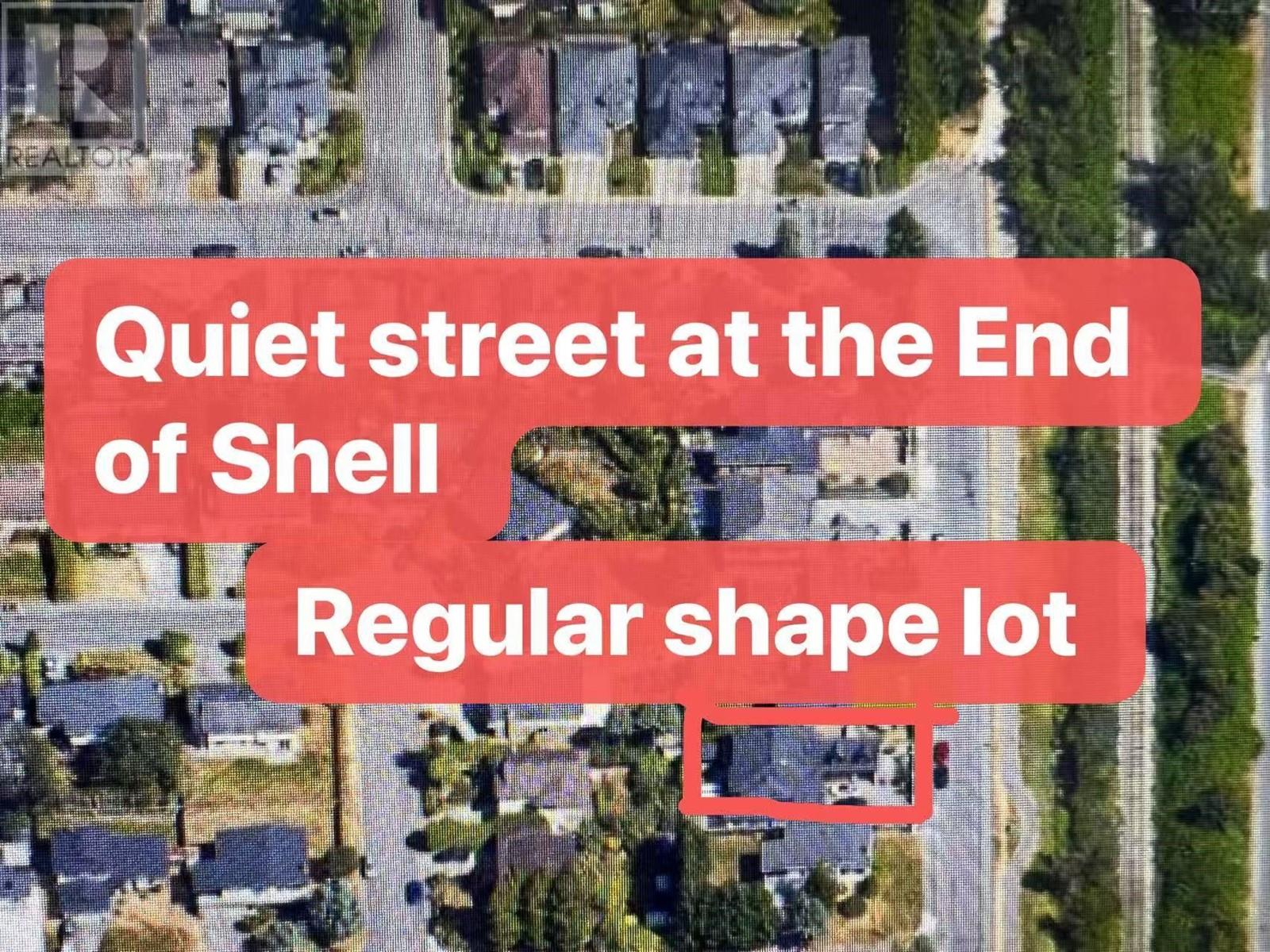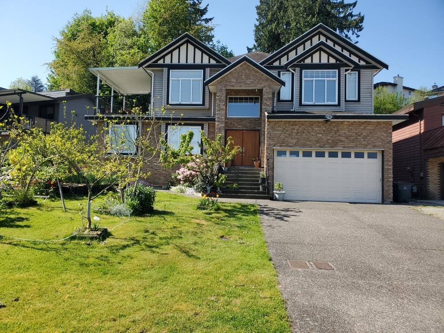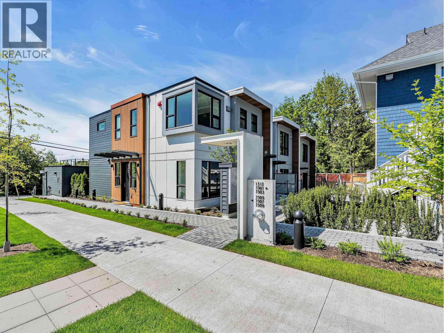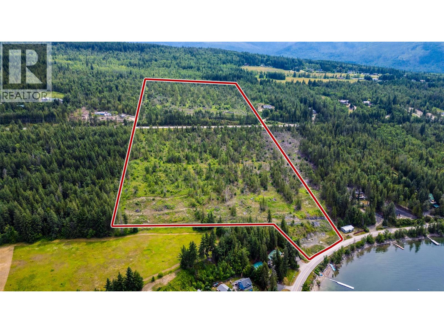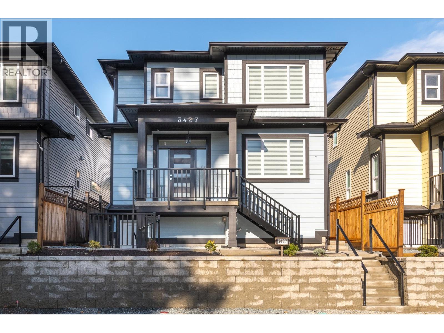350-354 Vaughan Road
Toronto, Ontario
A prime investment opportunity: a vacant lot with approved plans for the construction of 3 detached houses, each approximately 2,300 sq ft, with 4 levels and a rooftop terrace. The development includes detached garages with lane access. With water, sewer, and gas services already in place, the property is ready for building permit application. This lot is part of a 9-unit development situated at the corner of Cherrywood and Vaughan Rd. (id:60626)
RE/MAX Prime Properties - Unique Group
9180 Cariboo Highway
Prince George, British Columbia
Featuring 50 RV sites equipped with both 30-amp and 50-amp full-service hookups, this park caters to a wide range of visitors, from weekend adventurers to travelers, workers, tourists. Each site is designed to provide maximum comfort and convenience, ensuring a pleasant stay for quests. With its prime location, well-maintained facilities, and a loyal clientele, this RV park presents a rare chance to own a park near a major centre. The park has had a lot of recent upgrades to power, underground utilities and the lagoon. There is great family home with a garage, office and a suite in the basement. The washrooms and amenities are in excellent condition and well cared for! Whether you're an investor seeking a steady income or an outdoor enthusiast dreaming of a lifestyle business, this property promises endless potential and the unique charm of Prince George living. (id:60626)
RE/MAX Kelowna
1005 Phare Crescent
Pemberton, British Columbia
Welcome home to Tiyata Village situated in the heart of the Village of Pemberton. This newly built (Under construction) full duplex will offer contemporary design, thoughtful layouts, and breathtaking views of the surrounding Pemberton Mountain Range. With 3 bedrooms and 2.5 bathrooms on each side, this property is perfect for families, investors, or those seeking a peaceful retreat. Built to step 4 building code standards (significantly more energy-efficient) Additional features include custom kitchen cabinetry, 2 sets of washer/dryer(s), heat pump with HRV, energy efficient windows, heated crawl space, 2 gas fireplaces, 2 single car garages and a double wide interlocking stone driveway and the 2-5-10 New Home Warranty. Located in a vibrant friendly community known for its authentic outdoor adventures, this home is just minutes away from hiking trails, biking paths, lakes, golf courses, agri-tourism, world-class skiing at Whistler Blackcomb and the endless recreation opportunities offered in the Valley. (id:60626)
Engel & Volkers Whistler
Engel & Volkers Vancouver
96 Dunedin Drive
Toronto, Ontario
Permit approved builders lot in prestigious Kingsway Etobicoke. Drawings & approved permits in place to build a triplex or build your dream home in central location in one of the most desirable west end neighbourhoods. Live in main unit consisting of main and second floor and supplement your mortgage with income from 3rd and basement floors? Builders plans include 11' main floor ceilings and over 4200 sqft of living space with single car garage, 6 bedrooms, 6 bathrooms 3 kitchens with 3rd Floor serviced by elevator. Incredible opportunity as a legacy income property for your portfolio or build to suit as single family home. Ample room for low maintenance gardens and the location is just steps to Kingsway village, TTC, Subway, shopping restaurants and top schools! A special opportunity. (id:60626)
RE/MAX Professionals Inc.
5 Warton Court
Markham, Ontario
Beautifully Upgraded 5-Bedroom, 4-Bathroom Double Garage Detached Home Nestled On A Quiet Court In The Highly Sought-After Greensborough Community! This Meticulously Maintained Residence Boasts A Bright And Functional Open Concept Layout With 10 Ft Ceilings, Hardwood Flooring, And Custom Moulding On The Main Floor, Along With 9 Ft Ceilings On The Second. The Gourmet Kitchen Features Quartz Countertops, Ceramic Backsplash, And A Spacious Breakfast Area Perfect For Family Living And Entertaining. A Private Main Floor Office Provides The Ideal Space For Working From Home. The Primary Bedroom Offers A Walk-In Closet And A Luxurious 4-Piece Ensuite, While Each Bedroom On The Second Floor Enjoys Direct Ensuite Bathroom Access. Step Outside To A Professionally Landscaped Backyard With Interlocking, Offering A Perfect Outdoor Retreat. Additional Features Include No Sidewalk, Equipped With An EV Charging Station For Your Modern Lifestyle, Parking For 5 Vehicles (3 Driveway + 2 Garage), And A Functional Layout Designed For Modern Living. Conveniently Located Within Walking Distance To Top-Rated Elementary Schools, Parks, And Transit, And Just Minutes To The GO Station, Shops, And Restaurants. A Rare Opportunity To Own A True Family Home In One Of Markham's Most Desirable Neighborhoods. Move In And Enjoy! (id:60626)
Anjia Realty
1013 Phare Crescent
Pemberton, British Columbia
Welcome to Pemberton's Tiyata Village, a modern duplex-style home offering 6 bedrooms, 4 full baths, and 2 half baths across 2,954 sq. ft. Each side boasts nearly 1,500 sq. ft. with open-concept layouts, sleek kitchens featuring custom cabinetry and large islands, and the upper level with 3 bedrooms and 2 bathrooms each. Perfect for families or investment, each side of this home includes a heat pump system, crawl space storage, and a double-wide interlocking brick driveway with a garage. Located in a vibrant community surrounded by natural beauty and endless outdoor adventures, this home blends modern comfort with Pemberton's renowned lifestyle. (id:60626)
Engel & Volkers Whistler
Engel & Volkers Vancouver
18025 S Brock Road
Brock, Ontario
Welcome to Stonecroft Farm a rare and storied estate where history, architecture, and natural beauty converge in timeless harmony. Built in 1861 by the master stonemasons who crafted the Rideau Canal, this exquisite Ashlar Stone farmhouse is a living work of art. The home's restoration was the final project of renowned Canadian heritage architect Peter John Stokes, who thoughtfully reimagined the chimneys, Scotts Bay dormers, front porch, and crown mouldings to honour its origins with enduring elegance. Set on just over 50 acres of rolling countryside with 39 acres currently under cultivation, Stonecroft offers both income potential and rural serenity. Just minutes to the charming communities of Sunderland and Uxbridge, you're close to amenities while tucked into a world of your own. With 4+1 bedrooms and 2 bathrooms, the residence exudes character and peace. The dormered upper bedroom, once two rooms, is flooded with natural light and treetop views. Each window frames breathtaking scenes, fruit trees, lush hedges, and uninterrupted vistas. The handcrafted black walnut staircase railing, sourced from a tree once rooted on the land, is just one of many bespoke details that speak to the soul of the home. Surrounded by 12-foot privacy hedges and expansive gardens, this is a retreat for those who crave stillness, tradition, and natural wonder. Have morning coffee on the side porch, as the seasons shift and wildlife stirs, is nothing short of a gift. Stonecroft has borne witness to a legacy of memories: children born within its walls, brides descending the grand staircase, winter sleigh rides, and carefree summers chasing kites through fields. With original millwork, a classic cedar shake roof, copper eaves & downspouts, wide-plank wooden floors, and ingenious storage spaces throughout, this heritage home offers not just space but a sense of provenance. Stonecroft doesn't just hold memories it welcomes you into its lineage. A home where you don't just live, you belong. (id:60626)
Sotheby's International Realty Canada
602 14825 Thrift Avenue
White Rock, British Columbia
Introducing The Fantom where exclusivity meets sophistication. One of only 25 private residences, this 2 bedroom plus den, 2 bath home blends timeless elegance with modern design. A state of the art kitchen, rich textures, and impeccable craftsmanship create an atmosphere of refined comfort. From the spacious, private balcony, take in sunsets over the ocean, or enjoy the building's premium amenities, including a fully equipped gym, an upscale lounge perfect for entertaining, and a private movie theatre. Designed for discerning buyers who value quality over quantity, The Fantom offers boutique living, understated luxury, and the peace of knowing you own something truly rare. (id:60626)
The Agency White Rock
14239 61b Avenue
Surrey, British Columbia
Where Family Life Shines! Walk your kids to Woodward Hill Elementary or cheer them on at Sullivan Heights Secondary just minutes away. Enjoy afternoons at the park, weekend barbecues on your covered sundeck, and cozy movie nights in your own media room-this is the lifestyle this home offers. This stunning 3-storey, heritage-inspired home features 10ft ceilings, warm engineered hardwood floors, and a chef's kitchen with stainless steel appliances, quartz counters, and a walk-in pantry or spice kitchen. Upstairs, you'll find 4 spacious bedrooms, including a serene master retreat with a spa-like ensuite. Plus : a bright 2-bedroom legal suite-ideal for extra income or extended family. (id:60626)
Real Broker B.c. Ltd.
705 1342 Johnston Road
White Rock, British Columbia
Solterra's Monaco. Southwest outlook with breathtaking ocean views & nightly sunsets over Semiahmoo Bay. This oversized, open-concept residence in White Rock's most coveted new address is stunning. 13-level concrete boutique tower with fitness / yoga room / lounge & rooftop amenities including putting green & community BBQ. Complete Thermador appliance suite: 36" integrated fridge, convection oven, 5-burner gas range, microwave drawer, plus 24" beverage cooler. Italian-designed kitchen with seamless quartz slab backsplash and integrated hood. Resort-caliber primary ensuite: double vanity, radiant-heated tile floors, freestanding soaker tub, & expansive glass shower. Ready for immediate occupancy! Walk to great restaurants, shopping & White Rock Beach. Urban luxury meets coastal living. (id:60626)
Macdonald Realty (White Rock)
8280 Rosebank Crescent
Richmond, British Columbia
Located on a quiet 60 x 100 lot in one of the best areas of Richmond, the South Arm, this 5 bedroom and 3 bath house is perfect for the first time buyer or an investor. Only 2 blocks from William Bridge Elementary School and close to Hugh McRoberts Secondary and shopping. (id:60626)
Royal Pacific Realty (Kingsway) Ltd.
1904 1205 W Hastings Street
Vancouver, British Columbia
Perched on the 19th floor of iconic Cielo, this semi-waterfront 2 bed, 2 bath residence captures sweeping water, Coal Harbour, mountain and city views through dramatic floor-to-ceiling windows. The bright, open-concept plan features a gourmet kitchen with premium appliances, generous living/dining and A/C for year-round comfort. Bedrooms are thoughtfully separated, with a peaceful primary suite, walk-in closet and spa-inspired ensuite. Enjoy concierge, secure parking and Cielo´s famed Sky Spa rooftop amenities. Steps to the seawall, marinas, Urban Fare and dining. OPEN HOUSE SUNDAY NOVEMBER 16th 1 TO 3 PM (id:60626)
RE/MAX Elevate Realty
2332 Uxbridge Drive Nw
Calgary, Alberta
A rare opportunity to live in luxury in this modernized bi-level bungalow in prestigious NW community of University Heights. This home offers nearly 3,300 sq. ft. of living space with abundant natural light, including almost 2,000 sq. ft. on the open-concept main floor featuring an ensuite master bedroom, 2.5 bathrooms, family room, formal dining room, and kitchen all under high ceilings. The gourmet kitchen boasts quartz countertops, a six-burner Dacor gas range, Bosch refrigerator, solid wood cabinetry, and a built-in wine fridge—perfect for entertaining. The primary suite is a private retreat with a walk-in closet and spa-inspired 5-piece ensuite, complete with dual sinks, soaker tub, and a walk-in shower. Cozy up by one of the two main-floor fireplaces (gas + wood-burning).The Lower Level is a light-filled space with all large windows above grade, a fourth bedroom, a full bathroom, a wine cellar, and a third fireplace. The flexible layout is ideal for a home gym, movie theatre, or children’s play area.The landscaped yard is a private oasis with mature trees, apple tree, raspberries, and blueberries. This home has undergone comprehensive renovations with brand new windows, doors, electrical panel, modern lighting, and an added second furnace. The tandem 2-car garage has a rough-in EV charger. Development and building permits for an additional single-car garage off the back lane are included.?Enjoy access to Calgary’s top amenities, just minutes from the University of Calgary, Westmount Charter School, Foothills Hospital, the new Cancer Centre, Alberta Children’s Hospital, and the University District. This move-in ready home is truly a gem in a highly sought-after neighborhood! (id:60626)
Trustpro Realty
1061 Avondale Place
West Kelowna, British Columbia
First time on the market! This custom-built family home is situated on a large, 0.36-acre private lot & features a level driveway & triple garage. Offering everything you could want for Okanagan living, including an in-ground pool with an outdoor pool house & bathroom, a fully equipped theatre room with a bar & pool table, & plumbing for a hot tub right outside the basement patio doors, and ample guest space. The gourmet kitchen is a highlight, boasting a large walk-in pantry, a sit-at bar, a huge island as well as an oversized side-by-side fridge/freezer combo. Entertaining is effortless with the large formal living & dining room, complete with vaulted ceilings for a 20' Christmas tree. For more casual gatherings, there's a comfortable family room & dining nook on this level as well. The main floor opens directly to an expansive patio with the pool & an electric awning, which provides plenty of shade during the hot summer months, all surrounded by mature landscaping. There is another full yard on the lower level for the kids and pets to enjoy! Head up the spiral staircase & you'll find a spacious master suite with a walk-in closet and a luxurious ensuite, along with three additional bedrooms & another full bathroom. There is so much storage space & many updates including a 50 year roof installed in 2006, new pool heater in 2015, new upper decking in 2018, HWT in 2018, new furnace & A/C in 2019 & a brand new pool liner this year! Just move in an enjoy! (id:60626)
Royal LePage Kelowna
14 Sandalwood Place
Toronto, Ontario
Nestled on a quiet cul-de-sac in prestigious Banbury-Don Mills, this cozy fresh home features a huge private pie lot 8224 Sqft, WALK-OUT Basement, Ground level Office with Separate Entrance. 2022 new roof, windows, doors, hardwood floors, laundry room and 2024 heat pump & furnace. Located in the best school district - Rippleton PS, St. Andrews JHS, York Mills CI, plus top private schools. Walk to Bond Park, trails, Edward's Gardens, Longo's Plaza, and enjoy easy access to public transit, highways, and only 15 mins to downtown. Perfect for family living, rental cash flow, and future upgrades. (id:60626)
Aimhome Realty Inc.
2761 Arbutus Rd
Saanich, British Columbia
Wonderful 4 Bed / 4 Bath home in the prestigious Wedgewood Point Nieghbourhood of Ten Mile Point. This impressive house rests on a beautiful 1/3 Acre Lot and features: Vaulted ceilings, big windows, an abundance of natural light, heat-pump / air-conditioning, newer roof, full crawlspace, private south-west facing patio for outdoor living, Boat / RV Parking, 2 natural gas fireplaces and an over-size double car garage with workshop area. Convenient to Cadboro Bay Village Shopping, Gyro Beach Park and all levels of good schools including University of Victoria. This Special Property offers tremendous value in a fantastic area. (id:60626)
RE/MAX Generation
2302 1500 Howe Street
Vancouver, British Columbia
Elevated SUB-PENTHOUSE WATERFRONT at The Discovery in Yaletown´s Beach District! Come home to breathtaking UNOBSTRUCTED VIEWS of FALSE CREEK, GRANVILLE ISLAND & ENGLISH BAY from every room. Spacious primary suite features ample closet space & SPA-LIKE ensuite with deep soaker tub & walk-in shower. Open concept living & dining area ft GAS FIREPLACE & GOURMET KITCHEN ft stainless steel appliances and built-in seating. AIR-CONDITIONED throughout, ample storage, IN-SUITE LAUNDRY ROOM, & two PRIVATE COVERED BALCONIES. Top-tier AMENITIES incl gym, sauna, social lounge, gardens, 2 GUEST SUITES. Live steps to the Seawall, Aquabus, Fresh St. Market, London Drugs, & top dining. Incl 2 SIDE-BY-SIDE PARKING SPOTS & 1 locker. OPEN HOUSE SAT, NOV 15 2-4PM (id:60626)
Oakwyn Realty Ltd.
10380 Bird Road
Richmond, British Columbia
Solid owner built 2 Level home, First time on market, Features 6 bdrm, 4 up and 2 bdrm mortgage helper down, Also a large Rec room on first floor with full bathroom. Total 4 bathrooms! Great central location minutes to Vancouver. Recreatio n parks, shopping transit all steps away. Lots of ample parking. (id:60626)
Sutton Group-West Coast Realty
16459 63 Avenue
Surrey, British Columbia
Are you looking for the perfect family/multi generational home, or a home with a mortgage helper? This is the one you have been waiting for! With 4 beds upstairs and a 2 bed in-law suite and great open floor plan on the main floor, this home ticks all the boxes. One of only 4 homes on the street that backs onto the park. This is a great home for entertaining and family gatherings. Sit on on the back patio at night and listen to the owls. Hardwood flooring throughout the main floor and amazing chef & wok kitchens for the aspiring chef in the family. Endless rack storage in the garage. Ample parking with a double side by side garage, 2 parking on the driveway plus great street parking. A 5 min walk to athletic Park, elementary & secondary schools. A/C for those warm summer days. (id:60626)
The Agency White Rock
9651 Shell Road
Richmond, British Columbia
Welcome to 9651 Shell Road - a charming and well-maintained 3-bedroom, 2-bath home nestled in Richmond´s desirable McNair neighborhood. Located just steps from McNair Sports Field and the local school park, this home offers a perfect balance of tranquility and convenience. Enjoy easy access to shopping, dining, and amenities with Ironwood Plaza and South Arm Community Centre only a 5-minute drive away. Ideal for families or investors looking for a solid property in a sought-after area. Don´t miss this opportunity - call today for more information! (id:60626)
RE/MAX City Realty
9983 117 Street
Surrey, British Columbia
Welcome to an established Gardener's Paradise featuring Apple, Cherry, Plum, Pear and Fig trees! This is a beautiful spacious well-kept home in a quiet cul-de-sac minutes away from Pattullo Bridge, less than a 30 minute drive to the airport, ferries, Vancouver or Langley. A custom home, built and designed in 2009 features 7 bedrooms and 5 baths. With a great source of rental income on the ground level are 2 - 2 bedroom large suites each with their own private patios and a separate laundry. DEFINIETLY A PRESTIGOUS LOCATION, you will not get tired of the amazing PANORAMIC NORTH SHORE MOUNTAIN VIEW. (id:60626)
Royal Pacific Realty Corp.
7305 Hudson Street
Vancouver, British Columbia
Hudson 8, developed by KiND Development, AMA Arch., and Evoke Int´l, combines contemporary design with classic heritage architecture in South Granville. This corner townhome, facing NWS, features spacious, bright rooms and a smart two-level layout with all 3 bedrooms on one floor. A neutral color palette, radiant in-floor heat, and an HRV air exchange system offer comfort. The private deck connects directly to the at-grade parking garage. Located near Churchill High, Laurier Elementary, West Side private schools, Oakridge Centre, and the Marpole/Oakridge Community Centre, it´s Central West Side living at its finest! (id:60626)
Luxmore Realty
1720 Blind Bay Road
Sorrento, British Columbia
NEW PRICE!!! BELOW ASSESSED VALUE!!! EXCELLENT DEVELOPEMENT OPPORTUNITY!!! Exceptional Semi-Lakeshore Development Property in Blind Bay, Shuswap Lake, BC. Nestled in the heart of Blind Bay on the shores of Shuswap Lake, this rare offering presents a unique opportunity to own a true four-season playground. Renowned for summer boating, fishing, salmon runs, and abundant winter recreation, the area attracts residents and visitors year-round. This remarkable parcel features six rural residential lots, each zoned to allow two dwellings, ideal for families, investors, or vacation property developers. All lots boast sweeping panoramic views of the lake, mountains, and valley. Water is available at the lot line, and the upper section has been perk-tested for septic. As a bonus, each lot includes its own registered boat buoy just offshore—perfect for lakeside living. The other half of the property, located across Highway 401, is currently zoned for two estate-sized lots. However, the district is open to alternative uses, including multi-use, commercial, or residential development—such as a retirement community or manufactured home park (MHP). With proper approvals, a traffic study and easements, would support development access to this upper section. Whether you're looking to develop, invest, or build your dream home, this semi-lakeshore gem in the sought-after Shuswap region offers a rare mix of natural beauty, lifestyle, and long-term value. (id:60626)
Century 21 Assurance Realty Ltd
3427 Victoria Drive
Coquitlam, British Columbia
JUST COMPLETED, READY FOR OCCUPANCY. Brand New 7 bdrm, 6 bath home in Burke Mtn. Top of the line finishing throughout w/quality laminate, quartz counters & tile flooring in kitchens & baths. 4 bdrms up, Primary w/4pc ensuite & walk-in closet, 3 additional generously sized bdrms, 1 w/3pc ensuite, & additional 5pc main bath. Main floor w/large kitchen, quartz counters, s/s appliances & breakfast bar open to family rm. Formal dining rm & living rm, plus bdrm & 3pc bath for office use or multi-gen family & laundry/mud rm w/laundry sink all on main. Bsmt w/2 bdrm legal suite & rec rm with 3pc bath, separate entrance! Great getaway space or extended family? Garage R/I w/2 EV chargers. A/C, window coverings all incl. Full 2-5-10 Year New Home Warranty. (id:60626)
Royal LePage West Real Estate Services

