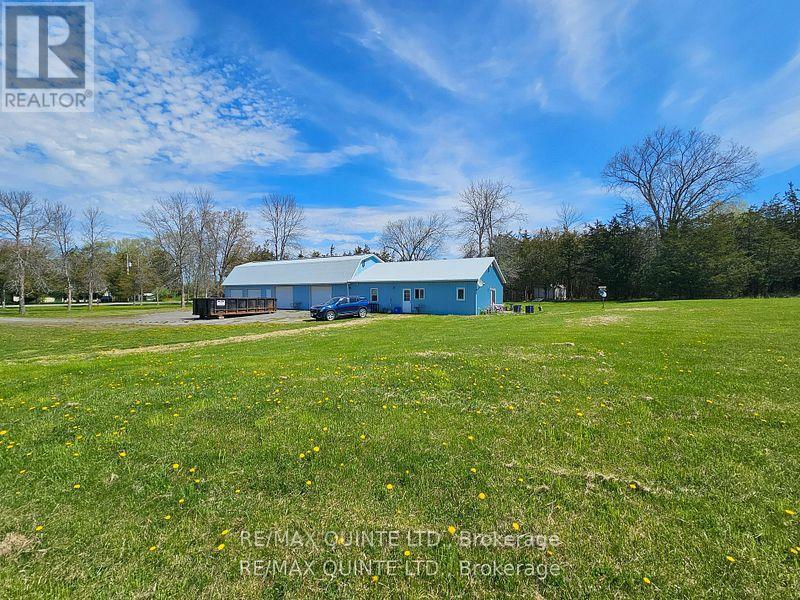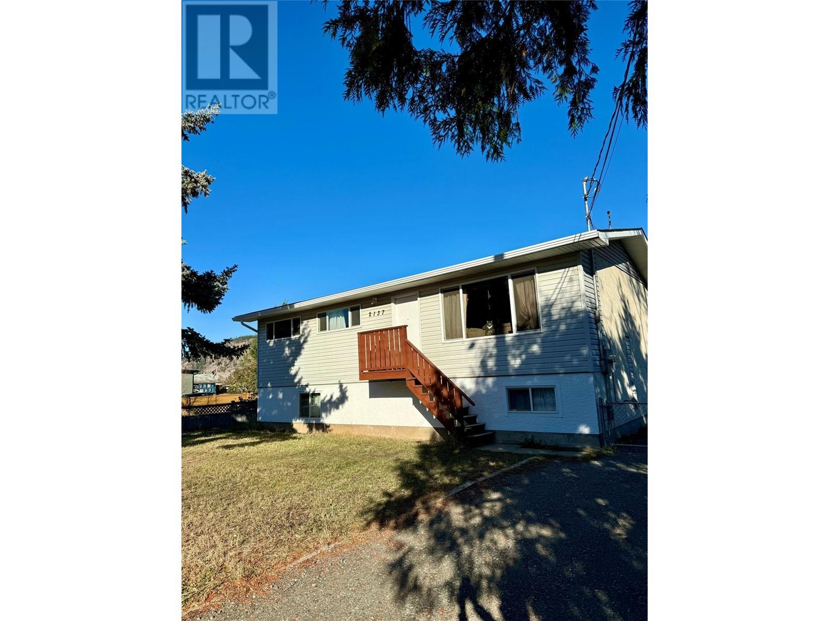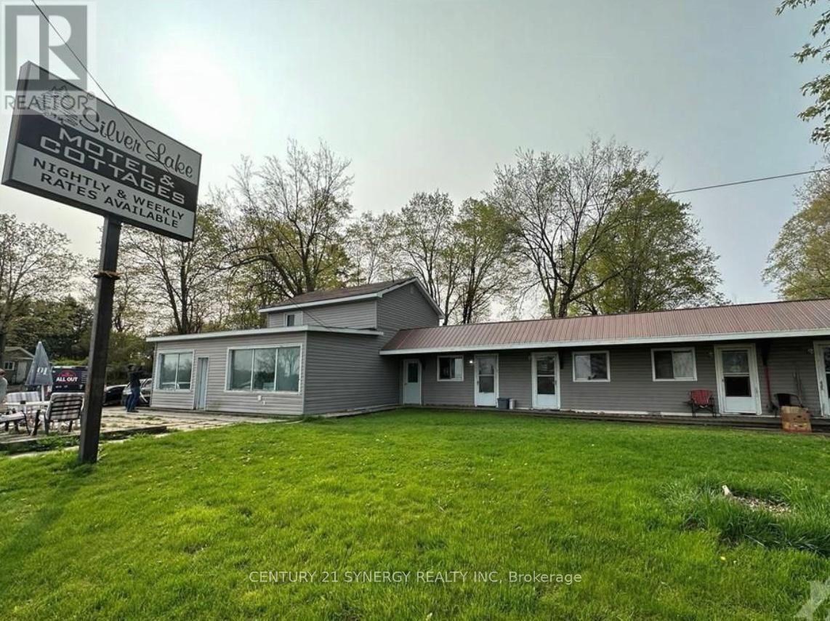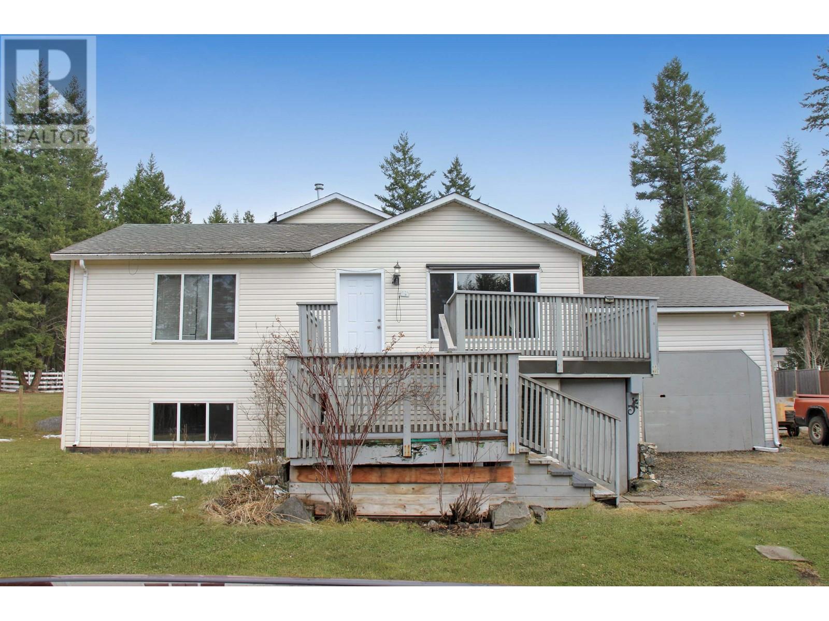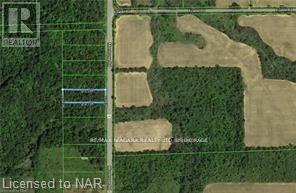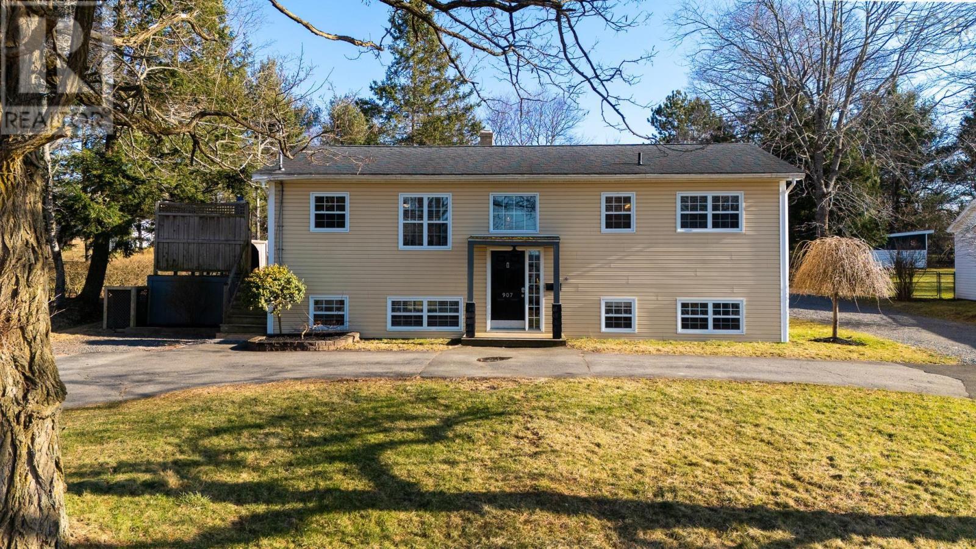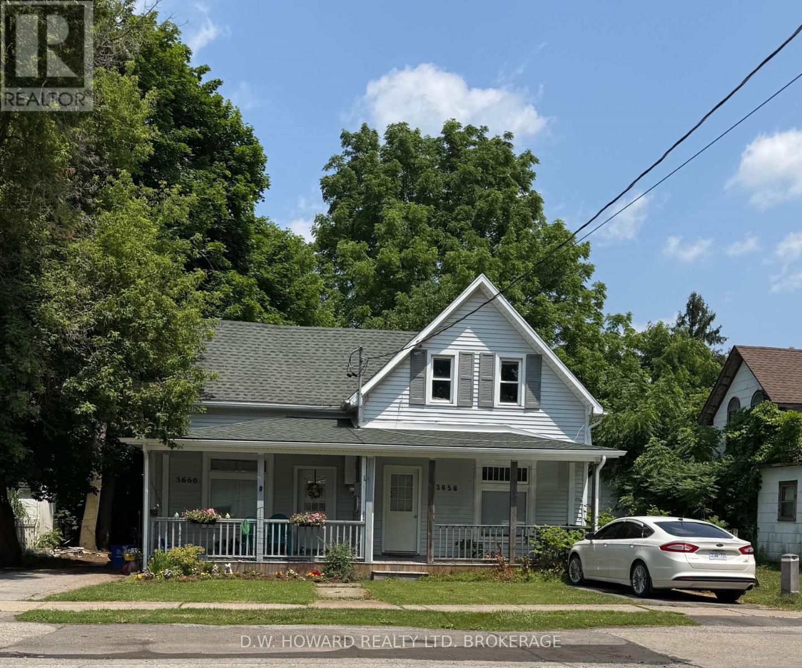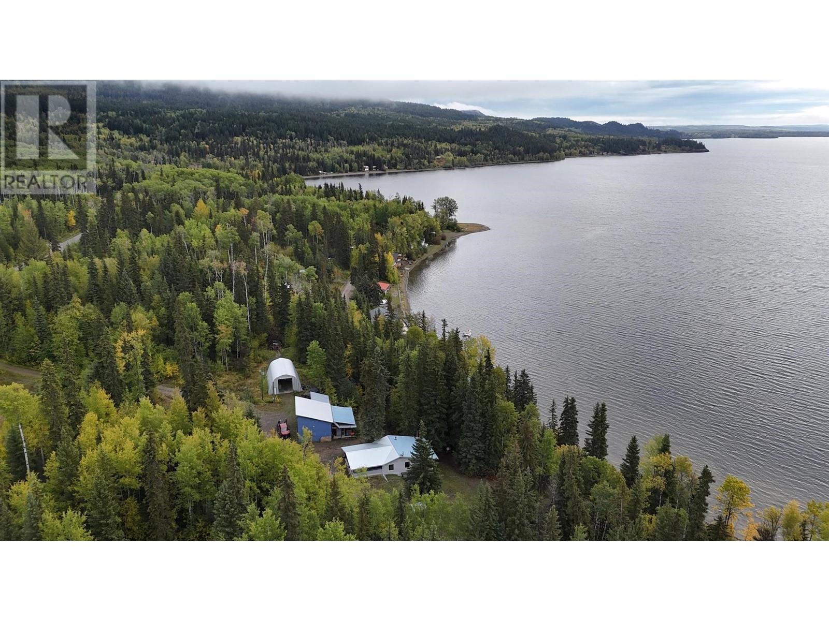1648 North Big Island Road
Prince Edward County, Ontario
Almost 1.2 acres on Big Island with dream garage/workshop a 1000 sq. ft. three bedroom 2 bathroom home! If storage is what you require, this property has a 24 ft x 64 ft garage with 5 car bays, workshop and a 16 ft x 64 ft overhead loft storage space. An attached bungalow in the back has high ceilings, open concept kitchen and living areas, 3 bedrooms and 2 bathrooms, plus main floor laundry and walk out to a patio overlooking the land and woodlands behind. Just 15 minutes to Picton and 15 minutes to Belleville, Big Island is a quiet and beautiful area with year round access over a causeway. Big Island is the largest off-shore Island in Prince Edward County. Great location and few boat launches to fish the famous Bay of Quinte at your doorstep! (id:60626)
RE/MAX Quinte Ltd.
2137 Priest Avenue
Merritt, British Columbia
Investor take note! This family home offers 3 bedrooms and 1 bathroom upstairs with a 2 bedroom and 1 bathroom legal suite downstairs. Great mortgage helper. The upstairs is currently rented for $1750 a month with the downstairs suite currently owner occupied. The suite has their own separate entrance off the back of the home, their own in suite laundry and has had lots of great updates. Updates include; new windows, flooring, paint, some new appliances 2 new hot water tanks, new furnace and more. Enjoy the deck in the summer time, with a fully fenced yard. The property is situated on a large flat lot with plenty of room for parking for tenants, RV, trailers, etc. Don't wait on this one, call the listing agent today to view. All measurements are approximate, buyer to verify if deemed important. 24 Hours notice is required. (id:60626)
RE/MAX Legacy
22823 Highway 7 Highway
Tay Valley, Ontario
Incredible Investment Opportunity Across from Stunning Silver Lake with elevated views! Welcome to a rare and unique motel property located on Highway 7 just west of Maberly, directly across from the shimmering waters of Silver Lake, currently charging from $700-$1200 per unit a month, which brings in more than $14,000.00 a month in revenue offering immediate and steady income. The main building hosts a common area with washer/dryer and a full bathroom with shower, 7 units all with own bathrooms, living area and some with kitchenettes. There are 3 self contained cabins all with own bathrooms, kitchenettes, living area and views, while the back 4 cabins have a shared bathroom steps away. Situated in a high-visibility location with easy highway access, the property is steps away from Silver Lake Provincial Park, offering swimming, boating, hiking, and more. A public boat launch is just across the road, perfect for tenants and visitors to enjoy. This is an outdoor enthusiasts paradise and just a quick 10-minute drive to the vibrant village of Sharbot Lake for shopping, dining, and community events. With a solid rental history, beautiful surroundings, and potential for further development or business ventures, this property invites endless possibilities. A scenic, income-producing gem with endless potential (id:60626)
Century 21 Synergy Realty Inc
Ph3 12320 222 Street
Maple Ridge, British Columbia
PENTHOUSE LIVING at The 222! This bright, centrally located Jr. 2 bedroom, 2 bath penthouse in Maple Ridge offers 763 square ft of open, move-in ready living. Only 5 years old, this unit features sleek & modern finishings with an OPEN kitchen featuring a breakfast island, quartz counters, laminate flooring, individually controlled A/C & an EAST-facing balcony with stunning mountain views. Spacious primary bedroom with 3 pce ensuite plus good-sized den/2nd bedroom with closet (no window). Easy walking distance to transit, shopping & restaurants, with quick access to the Haney Bypass & Golden Ears Bridge. Rentals allowed. 1 dog & 1 cat OR 2 cats permitted (NOT 2 dogs). This condo is perfect for those seeking comfort & convenience in the heart of Maple Ridge. Book your viewing today! (id:60626)
Royal LePage - Wolstencroft
4763 Anzeeon Road
108 Mile Ranch, British Columbia
Think of this home as rural practicality meeting contemporary comfort. The functional layout—single-level access, abundant storage, and a fully finished basement—makes day-to-day living easy. The spacious, cook-friendly kitchen will keep meal prep hassle-free, while the generous outdoor space and large deck mean you'll be grilling and entertaining comfortably. Fully fenced with plenty of room for pets, kids, or even your RV. Whether you're a family looking for room to grow or retirees wanting convenient main-floor living, this home adapts effortlessly. Solid, practical, and ready to move in. (id:60626)
Exp Realty (100 Mile)
1033 Western Avenue
Peterborough Central, Ontario
Great opportunity for a creative Buyer with this bungalow on large corner lot. Lots of potential to increase both living space and workshop space. Ideal location within walking distance of all amenities, businesses and an elementary school. Enjoy the outdoors on the large (22 ft. by 14 ft.) deck over the garage. (id:60626)
Mcconkey Real Estate Corporation
L5&l6 Montrose Road E
Niagara Falls, Ontario
2 lots combined to make just under 3 acres to enable to build a single family home with a set of plans. This property is conveniently situated minutes away from the newly built hospital and offers easy access to the highway. Prospective buyers are advised to perform their own due diligence. The designated zoning for this area is O2 which would need an application to rezone (id:60626)
RE/MAX Niagara Realty Ltd
907 Charles Street
North Kentville, Nova Scotia
Welcome to 907 Charles Street, in the heart of one of one of the most family-oriented subdivisions in Kentville! This immaculate split entry is completely finished on both levels, and has many recent updates including new paint and flooring throughout, new stainless steel Samsung appliances (2023) new kitchen countertop, sink and fixtures (2024), new vanities and fixtures in both bathrooms (2021/24) two new Panasonic ductless heat pumps (2022), paved circular driveway with lots of parking (2024) and a very private upper level deck with hot tub (2020). This five bedroom, two bathroom home has just under 2000sq ft of living space, with the main level featuring an open concept kitchen, dining room and living room areas that flow seamlessly together, complete with three bedrooms and a full bath. The lower level offers a huge rec room as well as a large laundry room with sink and storage, and two more bedrooms with a second full bath. The property also features a spacious yard with many mature trees and includes a detached double car garage on a concrete pad that is currently used as an overflow spot for relaxing and watching tv. Economically heated with oil hot water and two heat pumps, this property is completely move-in ready! Located within the much sought after Port Williams Elementary School and Horton High School Districts, this is the perfect place for the growing family so contact your agent and book your showing today! (id:60626)
Mackay Real Estate Ltd.
75 Samantha Lane
Cornwall, Prince Edward Island
Welcome to your dream home. Nestled in a serene neighborhood, this stunning 3-bedroom, 2.5bathroom residence is more than just a house; its a lifestyle waiting to be embraced. Spanning an impressive 1,856 square feet, plus an additional 280 square foot garage, this home combines elegance, comfort, and functionality, making it the perfect haven for families and individuals alike. As you step inside you'll be greeted by soaring 9-foot ceilings on the main level, creating a bright and airy atmosphere that instantly makes you feel at home. The open-concept design seamlessly flows from the living room to the dining area, making it ideal for both entertaining and cozy family gatherings. Prepare to unleash your inner chef in the well-appointed kitchen featuring modern appliances, ample, counter space, and stylish cabinetry. Whether you're whipping up a weekday meal or hosting a weekend dinner party this kitchen is sure to inspire culinary creativity. At day's end, retreat to the spacious master suite, complete with an ensuite bathroom that offers a perfect blend of luxury and relaxation. The additional two bedrooms are equally inviting with plenty of room for family guests, or even a home office setup. The property boasts a private backyard, perfect for summer barbecues, gardening, or simply unwinding with a good book. Imagine enjoying your morning coffee on the patio while soaking in the serene surroundings. With a 280 square foot garage, you'll never have to worry about storage or parking again. This space can easily accommodate your vehicles, outdoor gear or transform into a workshop for your hobbies. Don't miss this stylish, comfortable, and practical home-perfect for first-time buyers or those ready to upgrade. Seller is listing agent. (id:60626)
RE/MAX Charlottetown Realty
3658 Dominion Road
Fort Erie, Ontario
Desirable, Downtown Ridgeway, This Completely Separate Duplex Is A Fantastic Investment Property. 2, 2 Bedroom Units With Full Amenities Including Laundry In Each. 2 Beautiful Front Porches, 2 Separate Hydro Meters, 2 Furnaces And 2 Gas Meters Make This Duplex Easy To Manage And Maintain. Updates Include Some Wiring, Windows, Plumbing And Most Of The Roof. (id:60626)
D.w. Howard Realty Ltd. Brokerage
22361 Stella Road
Fraser Lake, British Columbia
This stunning 2.28-acre lakefront property boasts 202 ft of shoreline with a boat launch & water rights (Lic.# 103646). The house offers 2000+ sq ft, including 2 bdrms, 2 bathrooms, an open-concept kitchen/dining/living room, and a covered cement deck. The basement offers a bdrm, bathroom, family room with patio doors, laundry, and storage. Recent upgrades include new windows, aluminum roof, hot water tank, kitchen taps, and flooring throughout. Water quality is exceptional, with two springs tested for potability - one producing up to 30,000 gal/day. The property includes a large shop, small shop, and woodshed. Ideal for residential or business use, the zoning supports up to 500 sq ft of home business activity. Situated 40 mins from Vanderhoof and 1 hr 40 mins from Prince George. (id:60626)
Landquest Realty Corporation
Landquest Realty Corp (Northern)
15 Gore Street
Gore Bay, Ontario
This unique stone bungalow, combined with the stone landscaping, and flower gardens gives this property an amazing curb appeal. It is located on a large town lot within easy walking distance to downtown amenities and the local marina. The stone exterior is from the famous Casa Loma castle in Toronto, and the fireplace mantle is an old organ top also from Casa Loma. The fireplace place is the center piece of the large 15 ft. x 31 ft. living room. The basement is unfinished, and offers lot of space for storage, hobbies, and easy access to the mechanicals. Patio doors from the living room lead to a very private back deck. The back yard is totally fenced and there is also a patio with a gazebo. (id:60626)
Bousquet Realty

