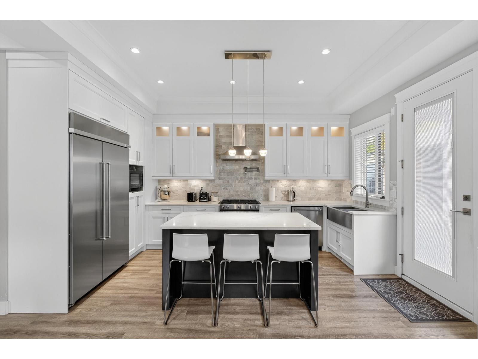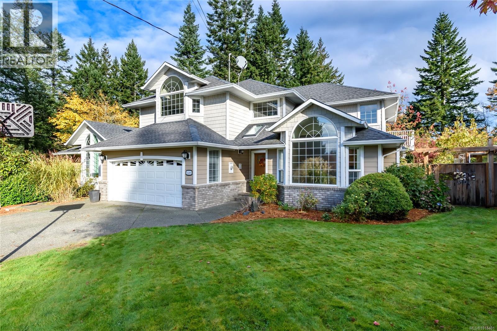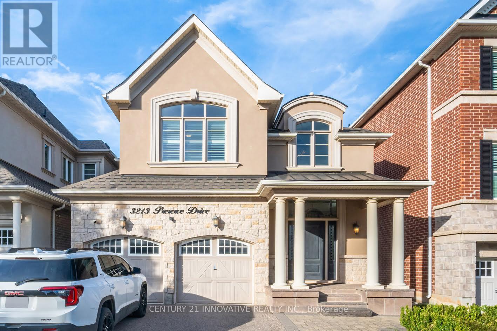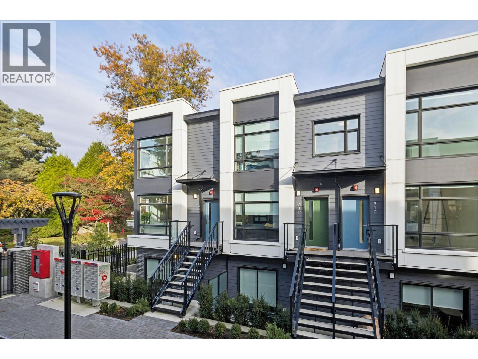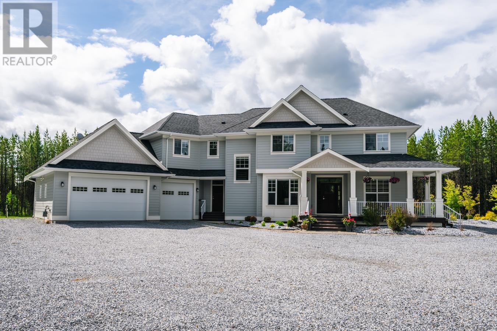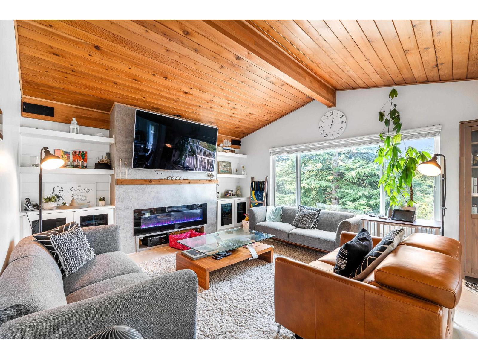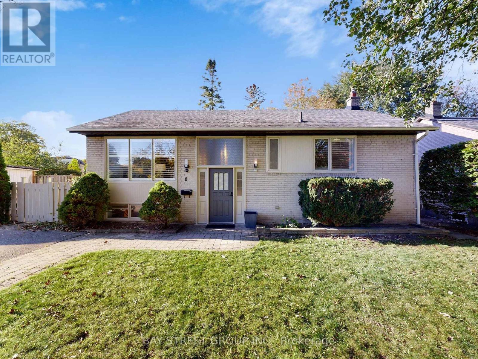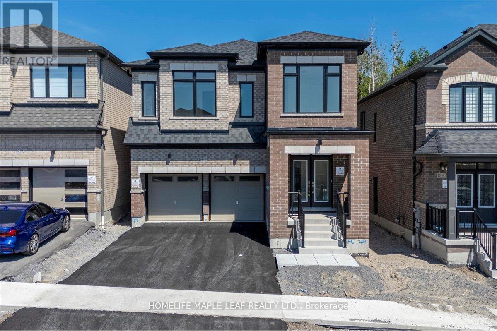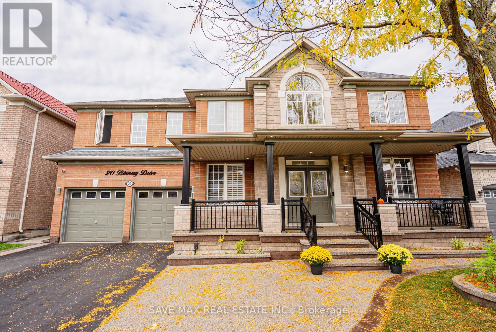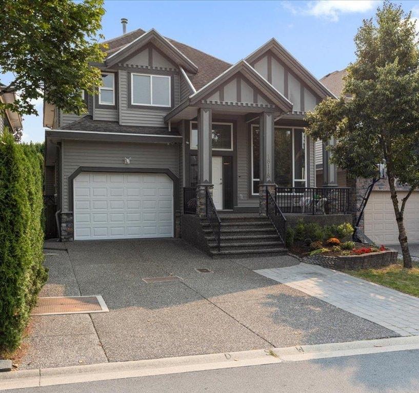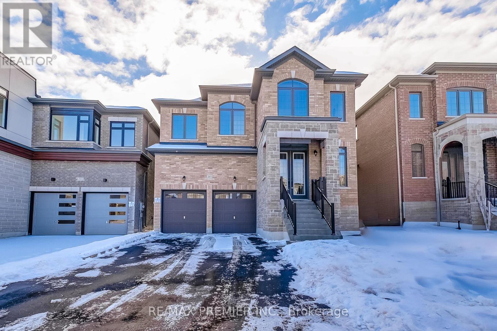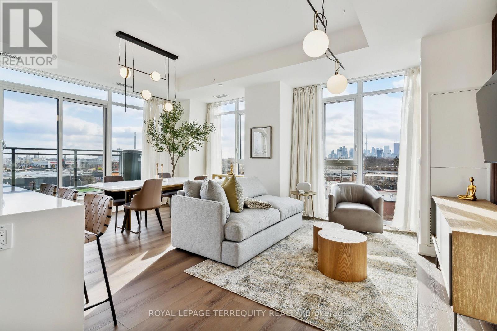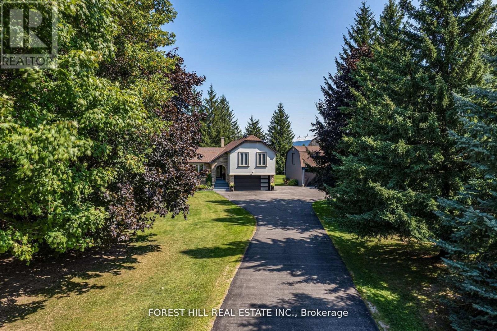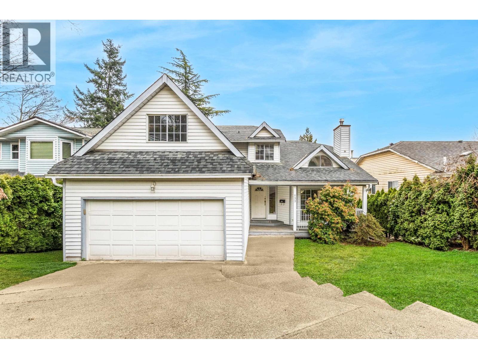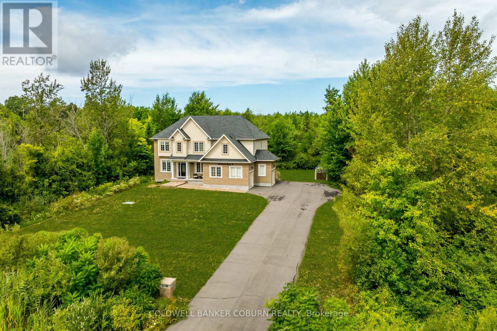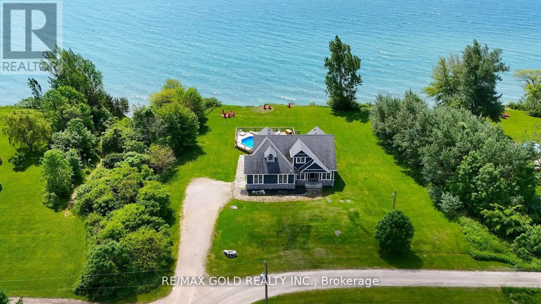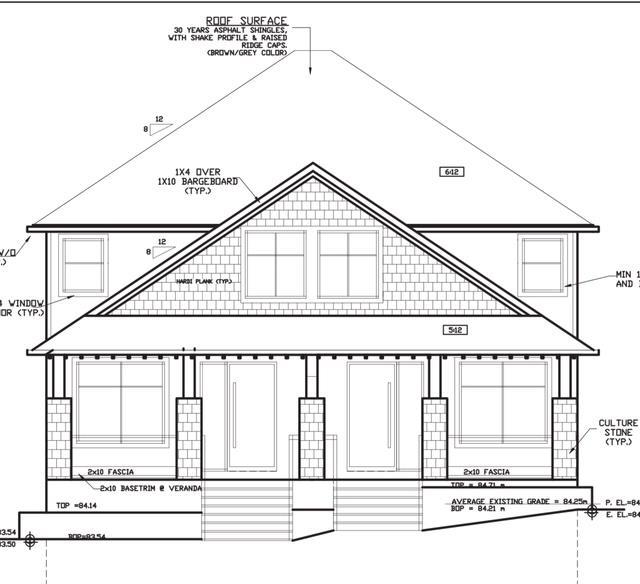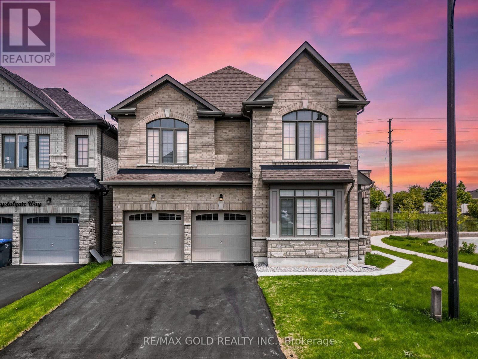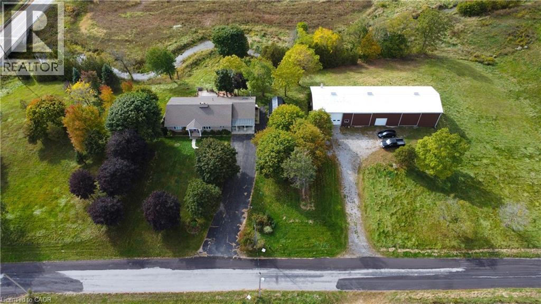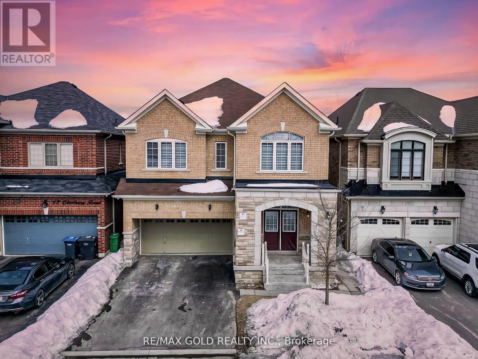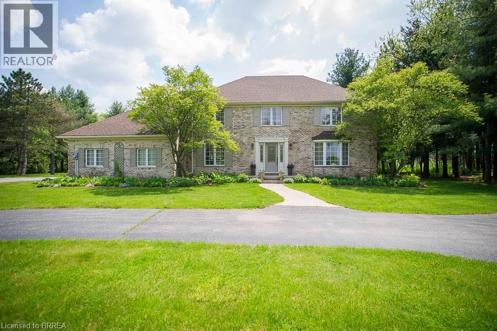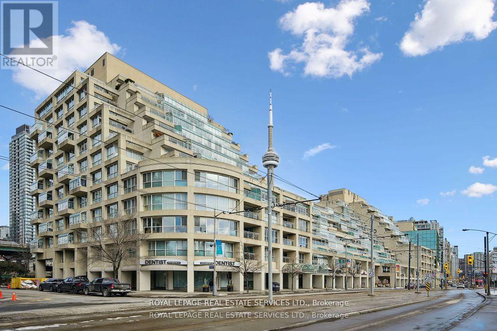2926 160 Street
Surrey, British Columbia
A stunning 2017 corner home by English Willow! Just minutes to Southridge School and Morgan Crossing, this designer home offers 10-ft ceilings, low-maintenance LVP floors, and a modern kitchen with quartz counters, oversized fridge, gas stove, and stainless steel appliances. Main floor den perfect for office/play area or guest suite. Upstairs features 3 spacious bedrooms including a luxurious primary retreat with vaulted ceilings and spa-like 5-piece ensuite. Includes a 2-bedroom LEGAL SUITE with separate entrance, tenanted for $1,800/month utilities included-excellent mortgage helper! Enjoy central A/C, rear gas line for BBQ, Double garage plus 1 open stall. Ideally situated on a corner lot backing onto a greenbelt, . Call now to book a home tour! (id:60626)
Oakwyn Realty Ltd.
6566 Concession Rd 4 Road
Puslinch, Ontario
Welcome to 6566 Concession Rd 4, a beautifully updated country retreat offering the perfect blend of modern comfort and rural charm. This 3-bedroom, 3-bathroom home sits on a private, landscaped lot in the heart of Puslinch - just 5 minutes to Guelph, less than 5 minutes to Cambridge, and with quick access to the 401 for commuters. Families will appreciate being in the Kortright Hills Public School catchment (JKGrade 8), offering excellent education within reach. Inside, the heart of the home is the bright, open-concept kitchen, featuring quartz countertops, a large island, custom cabinetry, and stainless steel appliances. The adjoining living area is equally inviting, with exposed wood beams and a cozy fireplace that makes it perfect for gathering. Extensive renovations over time include a fully finished basement, a luxurious new ensuite bathroom, and heated floors in the kitchen, basement, ensuite, and kid's bathroom - ensuring comfort throughout the seasons. Step outside to your own private oasis. The fenced, fully landscaped backyard includes a covered patio, outdoor kitchen, and hot tub - perfect for entertaining or relaxing in peace. A standout feature of the property is the detached garage with both front and rear garage doors, offering added functionality, storage, and easy access for yard equipment or recreational vehicles. Additional highlights include a drilled well (approx. 120+ ft deep with excellent water quality), a septic system installed around 2015, and the rare benefit of natural gas on a country property. With modern conveniences, scenic surroundings, and an unbeatable location close to top schools, trails, and amenities, this move-in ready home offers an exceptional lifestyle opportunity in one of Wellington County's most desirable rural communities. (id:60626)
Real Broker Ontario Ltd.
1230 Glen Urquhart Dr
Courtenay, British Columbia
Live on one of Courtenay’s most sought-after streets in this impeccably designed executive home that perfectly blends timeless West Coast style with refined modern comfort. Thoughtfully crafted and meticulously maintained, this residence showcases hardwood and tile flooring, Hardie Plank siding, and a new high-efficiency heat pump, ensuring both quality and comfort. The grand foyer with its graceful curved staircase leads to an elegant upper level featuring a luxurious primary suite, two additional bedrooms, and a bright office or den ideal for working from home. The gourmet kitchen, complete with gas range and walk-in pantry, opens to a spacious family room and covered wraparound decks that overlook beautifully landscaped grounds and private gardens. A separate north wing offers a generous recreation room, two bedrooms, and a full bath—perfect for guests, teens, or extended family. Outdoors, enjoy raised garden beds, a tranquil koi pond, and a greenhouse. Rear laneway access with gated entry provides ample parking for a large RV and boat, plus a 1,200 sq. ft. heated two-bay workshop with office space and full bath—ideal as a studio, workspace, or future carriage home. Set on a stunning half-acre lot close to town, this property offers exceptional privacy, versatility, and location. (id:60626)
RE/MAX Ocean Pacific Realty (Crtny)
3213 Preserve Drive
Oakville, Ontario
Welcome to this Beautiful Detached Home in Oakville's Prestigious Preserve Neighborhood! Discover The Alder - one of Mattamy's most popular model! This beautiful home combines modern curb appeal with a striking stone-accented exterior and a private backyard retreat with mature tress for full privacy ,stone patio, and built-in gas BBQ connection, perfect for family gatherings and summer entertaining. Step inside to a bright, open-concept layout featuring 9-ft ceilings, 7" wide-plank hardwood floors, and refined finishes throughout. The inviting living and dining areas flow seamlessly into a family-sized kitchen boasting quartz countertops, a designer backsplash, stainless steel appliances, and a walk-out to the backyard from the breakfast area and A walk-in pantry for added storage. Upstairs, you'll find spacious bedrooms, a convenient 2nd-floor laundry which can be converted into 3rd washroom and endless natural light. The unfinished basement offers the perfect canvas for your dream recreation space or home gym. Unbeatable Location! Just steps to top-rated schools, library, scenic trails, parks, shops, cafes, and the 16 Mile Sports Complex. Minutes to shopping plazas (Walmart, Loblaws, Superstore, Costco), Oakville Place Mall, GO Train, and major highways. (id:60626)
Century 21 Innovative Realty Inc.
211 1008 W 47th Avenue
Vancouver, British Columbia
ROWEN W47 by Alabaster, stunning new townhomes in Vancouver´s Westside, are MOVE-IN ready! Experience luxury living with exquisite design, top-of-the line appliances, and the perfect location. These luxurious townhomes feature 3 BED&DEN, modern design, topnotch appliances, and a prime location, PRIVATE ROOFTOP PATIO - perfect for those seeking the ultimate urban lifestyle with the comfort of home. Get ready to make Rowen W47 your new home sweet home! (id:60626)
Evermark Real Estate Services
10888 Lolland Crescent
Prince George, British Columbia
This stunning home is designed to impress, offering vaulted ceilings and a gourmet chef's kitchen complete with a butler's pantry, quartz countertops, gas stove, and dual wall ovens – an entertainer's dream! With 6 spacious bedrooms and 4 bathrooms, there's room for everyone. The master bedroom boasts a large walk-in closet and a luxurious ensuite. Outside, enjoy a beautifully manicured lawn and landscaped yard. The property features an attached triple car garage, providing ample parking and storage, along with a heated 40 x 36 shop equipped with its own bathroom and mezzanine. This property truly is a "Must See"! All measurements are approximate, and buyer should verify if deemed important. Also for sale – see the adjoining lot next door (R2947753). (id:60626)
Royal LePage Aspire Realty
10662 Santa Monica Place
Delta, British Columbia
Canterbury Heights gem! Sitting on a 7,200+ sf corner/high-elevation lot with dual road frontage, this 5 bed 4 bath home blends family comfort with investment potential. Vaulted living room, bright open updated layout & a 28'x15' sundeck capturing sweeping Burns Bog views & stunning sunsets. Garden lovers will enjoy the landscaped yard, two storage sheds, separate patio & covered gazebo-perfect for year-round entertaining. Includes self-contained suite w/ 2nd kitchen & private entry (currently owner-occupied, not rented) offering flexibility as mortgage helper or in-law space. Quiet, family-friendly yet central, steps to Burns Bog trails, Gray Elementary, Sands Secondary, and close to Sungod Recreation Centre & Sunstone Park. A solid home today with strong rebuild potential tomorrow! OPEN HOUSE: Nov 15 (SAT) 2-4 PM & Nov 16 (SUN) 2-4 PM (id:60626)
Exp Realty
8 Overton Crescent
Toronto, Ontario
This well-maintained and beautifully designed family home features a cozy living room filled with natural sunlight and a fireplace. the spacious 3 bedrooms with the large windows that brighten the space. The modern kitchen boasts elegant marble countertops, and the two bathrooms have been fully renovated with quality finishes. The bright basement recreation room includes a built-in Bose surround sound system, perfect for entertainment and family gatherings. Location, Location, Location. Adjacent To The Bridle Path, Edward Gardens, Shops at Don Mills, Highways, Parks, Public Transportation, Top School, and much more. (id:60626)
Bay Street Group Inc.
1242 Talisman Manor
Pickering, Ontario
New Detached By Fieldgate Homes (MAXIMUS MODEL). Welcome to your dream home in Pickering! Amazing living space! Backing onto green space! Bright lightflows through this elegant 5-bedroom, 3.5 bathroom gorgeous home. This great designed home features a main floor library, highly desirable 2nd floor laundry, enjoying relaxing ambiance of a spacious family room layout w/ cozy fireplace, combined living and dining room, upgraded kitchen and breakfast area, perfect for entertaining and family gatherings. The sleek design of the gourmet custom kitchen is a chef's delight, a double car garage. Move-In ready With Thoughtful Upgrades throughout! This property offers everything you need to live, work, and entertain in style! Schedule your private viewing today before this is gone! This home offers endless possibilities, don't miss this beautiful opportunity! (id:60626)
Homelife Maple Leaf Realty Ltd.
20 Binnery Drive
Brampton, Ontario
Stunning 6+3 Bedroom Home on a 55 ft Lot in prestigious neighbourhood of Castlemore. Spacious and best layout with one bedroom on main floor which offers walk-in closet and a pwdr, which can easily be converted into full washroom. 55 ft wide lot and total parking for 7 cars. Featuring separate living, separate family, separate family dining, separate kitchen dining and a generous size kitchen with centre island, servery and convenient laundry on the main floor. Upstairs includes 5 bedrooms, all with walk-in closets. The luxurious master suite has his &hers walk-in closets and a private ensuite. Two Jack & Jill bathrooms connect the remaining bedrooms for added privacy. This house also offers 2 finished basements- one with 2 bedrooms and a full bath, currently rented and a second open-concept rec area with wet bar which has potential for a studio or 1 bedrm apartment. Upgrades throughout: granite countertops, elegant light fixtures, pot lights on exterior, and a standout porch. Located close to all amenities-perfect for families and investors alike. (id:60626)
Save Max Real Estate Inc.
18118 67 Avenue
Surrey, British Columbia
**Room for the WHOLE family and their families. A place for everyone to call home and stay friends, with each family unit having their own space.** Here is your opportunity to make it happen! This beautiful, well maintained 3500 sq. ft. semi-custom home, with mortgage helpers bringing in $3200 per month! With 7 Beds, 1 Den, 6 Baths, open floor plan, spacious maple kitchen, large granite sit-up island, gas range. 15' high great room with gas f/p and lots of natural light. Den on the main, 4 beds upstairs - 2 with ensuites. Huge primary bedroom suite includes a spacious ensuite, private balcony and walk in closet. Your family will love the huge park across street: fields, playgrounds, trails and an elementary school a block away. Super close to transit, schools and quick access to Hwy #1. (id:60626)
RE/MAX Treeland Realty
207 Fallharvest Way
Whitchurch-Stouffville, Ontario
Brand New By Fieldgate Homes. Welcome to your dream home in Stouffville! The Newcastle Model !40' Detached 3052 square feet of above-grade captivating living space! Bright light flows through this elegant 5-bedroom, 3.5-bathroom gorgeous home featuring timeless hardwood flooring. This stunning all-brick design features main floor 10 foot ceilings, highly desirable 2nd floor laundry, 2nd floor 9ft ceilings, master bedroom featuring walk-in closet and 5-piece en-suite with free standing tub and separate shower. Enjoying relaxing ambiance of a spacious family room layout w/cozy Gas fireplace, living and dining room, upgraded kitchen and breakfast area, perfect for entertaining and family gatherings. The sleek design of the gourmet custom kitchen is a chef's delight, Separate Walk Up Entrance to Basement! This home offers endless possibilities! Don't miss this one! **EXTRAS** Upgraded Stainless Steel Kitchen Aid Fridge, Stove, Dishwasher. Whirlpool Front Loading Washer and Dryer. (id:60626)
RE/MAX Premier Inc.
607 - 1285 Queen Street E
Toronto, Ontario
Welcome to an extraordinary top-floor residence in one of Leslieville's most sought-after boutique buildings.Designed for those who value privacy, elevated design, & effortless city living,this penthouse suite delivers a level of refinement rarely offered in the neighbourhood.Flooded w/natural light from floor-to-ceiling windows,the open-concept living space frames sweeping views of the Toronto skyline & Lake Ontario.Sunsets here feel cinematic. Every detail has been carefully curated: bleached wide-plank oak floors,custom lighting,modern minimalist millwork, & striking architectural wall accents create a calm, cohesive aesthetic throughout.The chef-inspired kitchen is both functional & beautiful,featuring an oversized island, sleek integrated appliances,generous pantry storage, & plenty of space to entertain.All three bedrooms are impressively sized w/large closets, offering comfort & flexibility for families & guests,.The third bedroom,enclosed w/elegant glass doors, currently serves as a stylish office & can easily be converted as your lifestyle evolves.Step outside to the showpiece of the home: an expansive private terrace overlooking the city & lake. Outfitted w/a built-in BBQ, premium turf flooring, & room for lounging or dining, this outdoor sanctuary is ideal for slow mornings & golden hour cocktails,Additional standout features incl. a spacious laundry room w/deep sink, quartz counters, & hanging system.This is something rarely seen in condo living.With fewer than 70 residences,this boutique building offers true exclusivity & peace.Residents enjoy access to a private fitness studio,rooftop terrace,& a beautifully designed party lounge.A rare private parking space adds everyday convenience,while direct access to the Queen streetcar,DVP, & Gardiner ensures effortless commuting in every direction.This is more than a place to live.It's an elevated lifestyle in one of Toronto's most vibrant & lovable Opportunities like this are few and far between communities. (id:60626)
Royal LePage Terrequity Realty
5837 Yonge Street
Innisfil, Ontario
Set on over 1.5 acres in Innisfil, this stunningly upgraded 4+1 bedroom, 3 bathroom side-split home combines modern living with serene privacy. The open-concept main level is filled with natural light from expansive windows and skylights, creating a seamless flow between the living, dining, and kitchen areas. The chef-inspired kitchen boasts high-end appliances and premium finishes, perfect for both everyday living and entertaining. The lower-level split offers a warm and inviting family room with a walkout to the backyard, and a separate entrance while the finished basement provides additional living space, ideal for extended family, guests, or potential income opportunities. Beautiful hardwood flooring extends throughout the home, adding a timeless touch. Brand New Furnace! (2025) A partially finished guest house with a walkout to its own deck adds even more potential. Outside, the expansive backyard offers endless possibilities for outdoor living, gardening, or simply enjoying the peaceful setting. This is a rare opportunity to own a property that truly blends luxury, versatility, and privacy. (id:60626)
Forest Hill Real Estate Inc.
133 Warrick Street
Coquitlam, British Columbia
NEW PRICE! Come home to this fabulous home in the heart of Coquitlam. This nearly 4000 SF, 6 bed/4 bath residence is situated on a 6700 SF lot with a double garage & tranquil exposure with open VIEWS. This home offers a blank canvas for the potential buyer to make it their own. The main floor offers 18 ft ceilings + circular staircase w/oversized windows. Enjoy a large family room overlooking the outdoor deck & private backyard. Upstairs offers 3 generous sized bdrms with beautiful eastern exposure. The oversized primary bed comes w/spa ensuite & walk in closet! Entertainers don't miss the oversized games room. Downstairs features a fully renovated 2 bed suite. Great location mins to schools, shops & HWY access. UPGRADED DECK, A/C & NEW WATER TANK. *Photos are virtually staged* (id:60626)
Royal LePage West Real Estate Services
549 Osmond Daley Drive
Ottawa, Ontario
Nestled on a quiet cul-de-sac in the prestigious West Lake Estates neighbourhood, this 2017-built 2-storey home offers over 4,500 sq.ft. of living space on a serene 2-acre treed lot with no rear neighbours. A beautiful interlock walkway welcomes you to a home designed for both comfort and elegance. Inside, the main and second floors feature 9-ft ceilings, including warm maple hardwood on main floor, while oversized windows fill each room with natural light. The impressive 18-ft family room ceiling creates an airy, grand atmosphere, complemented by a modern tiled gas fireplace. The white kitchen boasts striking grey-veined granite countertops, a large island, gas cooktop, wall oven, and direct access to the back deck, perfect for BBQing and entertaining in your quiet, private backyard. Off the kitchen, a practical mudroom and laundry room add everyday convenience. Upstairs, the open staircase overlooks the family room below. Three generously sized bedrooms share a stylish full bathroom, while the expansive primary suite offers double-door entry, a spacious walk-in closet, and a 5-piece ensuite with a stand-up shower, soaker tub, and double vanity. The fully finished basement extends your living space with a fifth bedroom, 3-piece bathroom, spacious family room, stylish theatre room with wet bar, an additional smaller spare room currently used as a workout space, and two extra storage rooms. Close to 417, Tanger Outlets, Carp Village and more! Furnace (2023), Ecoflo Septic System (id:60626)
Coldwell Banker Coburn Realty
1932 Ocean Boulevard
Chatham-Kent, Ontario
Welcome to this exceptional custom-built beach house on the shores of Lake Erieoffering the perfect blend of comfort, space, and opportunity. With 5 bedrooms, 2.5 baths, and a fully finished basement, this spacious home is ideal for full-time living, multigenerational families, or a luxury seasonal retreat. Enjoy an oversized kitchen, double laundry, and expansive backyardperfect for entertaining or relaxing with family and friends. Resort-style amenities include a private pool, hot tub, cozy fire pit, and custom-built pool table. Tucked away in a quiet, private setting with convenient parking and close proximity to wineries, water activities, dining, and more. Whether you're looking for your forever home or a high-performing income property, this home deliverscurrently generating six-figure income with a strong double-digit cap rate. Dont miss this unique opportunitybook your private showing today! (id:60626)
RE/MAX Gold Realty Inc.
16487 20 Avenue
Surrey, British Columbia
Welcome to this beautifully designed 7-bedroom, 5-bathroom duplex offering modern living in the heart of Grandview. This home features a thoughtfully planned layout with a 2-bedroom legal suite-perfect as a mortgage helper or extended family accommodation. Enjoy luxury touches throughout, including a rooftop patio ideal for entertaining or relaxing with breathtaking views. Spacious interiors, high-quality finishes, and an unbeatable location near schools, parks, shopping, and transit make this an exceptional opportunity. Don't miss your chance to own in one of South Surrey's most sought-after neighbourhoods. Completion coming soon-contact us today for more details! (id:60626)
Royal LePage Global Force Realty
73 Eastman Drive N
Brampton, Ontario
Wow, This Is An Absolute Showstopper And A Must-See! Priced To Sell Immediately, This Stunning Less than a Year-Old Corner Lot, Fully Detached 4-Bedrooms With 4 Washrooms Home Still Falls Under The Tarion Warranty, Offering The Perfect Blend Of Luxury, Comfort, And Peace Of Mind! (((( Featuring 9' High Ceilings On Both The Main And Second Floors))))!! Featuring A Brick And Stone Upgraded Elevation, This Model Exudes Curb Appeal And Architectural Elegance!! This Beautiful Home Is Designed To Impress With Its Separate Living And Family Rooms, Providing Ample Space For Relaxation And Entertainment. The Family Room Features A Cozy Fireplace, Creating The Perfect Ambiance For Memorable Family Nights And Relaxing Evenings. The Gleaming Hardwood Floors Throughout The Main Floor Add Warmth And Sophistication, While The Hardwood Staircase With Wrought Iron Pickets Adds A Touch Of Elegance. The Heart Of This Home Is The Gourmet Kitchen, Complete With Granite Countertops, A Stylish Backsplash, And Premium Stainless Steel Appliances Truly A Chefs Dream! The Spacious Primary Suite Features A Large Walk-In Closet And A 6-Piece Spa-Like Ensuite, Offering A Tranquil Retreat At The End Of The Day. All Four Bedrooms Are Generously Sized And Connected To Washrooms, Ensuring Ultimate Convenience For The Entire Family. The Second-Floor Laundry Room Adds Day-To-Day Practicality!! The Basement Is Untouched And Ready For Creative Minds To Transform It Into The Space Of Their Dreams!! With Its Modern Design, Prime Corner Location, Tarion Coverage, And A Layout Ideal For Multi-Generational Living Or Future Income Potential, This Home Is Move-In Ready And Packed With Thoughtful Upgrades. Dont Miss Your Opportunity To Own This Gorgeous Property .Schedule Your Private Viewing Today! (id:60626)
RE/MAX Gold Realty Inc.
17 Cemetery Road
Norfolk, Ontario
Welcome to 17 Cemetery Rd! A custom built 1982 bungalow full of character, conveniently located mins from Hwy 403/Brantford, 46.82 acres with frontage on 2 roads. The main floor offers 2000 sq.ft of living space including the retrofitted garage, spacious living room with hardwood floors, a generous sized Primary bedroom, an additional guest room and a 4pc bathroom. Updated open concept kitchen with granite countertops and a 10 island ideal for entertaining, which opens to a dining room with 8 patio doors walking out to the upper deck with gorgeous views. An additional 1690 sq.ft of finished living space on the lower level with a spacious rec room, a beautiful stone fireplace, corner bar, additional bedroom with oversized windows letting in ample natural light, 3pc bath, laundry and multiple utility/storage/cold rooms, patio doors walkout to the 600 sq.ft deck for more views. Rustic garden shed with conc. Floor, hydro and metal roof. Approx 38ac of workable land incl random tile for excellent drainage, 40 x 100 metal clad shop separated into 40x30 insulated/heated bay w/16 ceilings, 16 overhead door with opener, concrete floor with hydro, and a 40x70 storage area with another powered garage door and 2 oversized doors for larger equipment. Extras circular driveway, well & cistern, additional 5000+ sqft of indoor storage space in the barn. (id:60626)
RE/MAX Real Estate Centre Inc.
17 Cemetery Road
Norfolk County, Ontario
Welcome to 17 Cemetery Rd! A custom built 1982 bungalow full of character, conveniently located mins from Hwy 403/Brantford, 46.82 acres with frontage on 2 roads. The main floor offers 2000 sq.ft of living space including the retrofitted garage, spacious living room with hardwood floors, a generous sized Primary bedroom, an additional guest room and a 4pc bathroom. Updated open concept kitchen with granite countertops and a 10’ island ideal for entertaining, which opens to a dining room with 8’ patio doors walking out to the upper deck with gorgeous views. An additional 1690 sq.ft of finished living space on the lower level with a spacious rec room, a beautiful stone fireplace, corner bar, additional bedroom with oversized windows letting in ample natural light, 3pc bath, laundry and multiple utility/storage/cold rooms, patio doors walkout to the 600 sq.ft deck for more views. Rustic garden shed with conc. Floor, hydro and metal roof. Approx 38ac of workable land incl random tile for excellent drainage, 40’ x 100’ metal clad shop separated into 40x30’ insulated/heated bay w/16’ ceilings, 16’ overhead door with opener, concrete floor with hydro, and a 40x70’ storage area with another powered garage door and 2 oversized doors for larger equipment. Extras – circular driveway, well and cistern, additional 5000+ sqft of indoor storage in the barn. (id:60626)
RE/MAX Real Estate Centre Inc. Brokerage-3
11 Clunburry Road
Brampton, Ontario
Wow, This Is An Absolute Showstopper And A Must-See. This Stunning North-Facing 6-Bedroom Home Sits On A Premium Lot With No Sidewalk And Features A Legal 3-Bedroom Basement Apartment, Making It An Exceptional Opportunity For Families And Investors Alike. Boasting 3,354 Square Feet Above Grade (As Per MPAC) Plus An Additional 1,500 Square Feet In The Basement, This Home Offers Nearly 5,000 Square Feet Of Luxurious Living Space. The Main And Second Floors Showcase 9-Foot Ceilings, An Open-Concept Layout, And Gleaming Hardwood Floors, Creating A Bright And Inviting Atmosphere. The Multiple Living Spaces, Including A Den/Office, Living Room, And Family Room, Provide Ample Room For Both Relaxation And Entertaining. The Designer Kitchen Features Quartz Countertops, A Stylish Backsplash, And Stainless Steel Appliances, Perfect For Modern Living. The Second Floor Offers Six Generously Sized Bedrooms, Each With Access To A Full Bathroom, Ensuring Comfort And Privacy For The Entire Family. The Master Suite Is A True Retreat With A Walk-In Closet And A Spa-Like Ensuite. The Legal 3-Bedrooms With 2 Full Washrooms Basement Apartment Includes A Separate Side Entrance, Making It An Excellent Option For Rental Income Or Multi-Generational Living. Located In A Prime Neighborhood, This Home Offers Premium Finishes, A Thoughtful Layout, And An Unbeatable Location! Impressive 9Ft Ceiling On Both Floors Man And 2nd Floor!! Custom Double Doors! Hardwood Floors Through-Out ON Main Floor And Second Floor Hallways! Garage Access! Finished To Perfection W/Attention To Every Detail! A Rare Find With Incredible Value, This Home Is Ready To Sell. Do Not Miss This OpportunitySchedule Your Viewing Today. (id:60626)
RE/MAX Gold Realty Inc.
92 Highland Drive
Brantford, Ontario
Located in the prestigious Highland Estates community sits 92 Highland Drive, a gorgeous 2-storey, brick home situated on more than 2 acres of mature tree landscape & ravine. It has approximately 3100 sqft of above grade plus a finished basement. With a lot of this size, the outdoor enthusiast or hobbyist has enough space to build an outdoor structure/garage or in-ground pool while still preserving the natural landscape. This luxurious 3 bed, 4 bath home offers an entertainer's layout w/large principal rooms & stunning design. The circular drive approaches the breathtaking modified Georgian architecture w/low low-lying greenery to highlight the brick & entryway. The front foyer is warm & inviting with a tasteful neutral palette. At the front is a stunning formal dining room to host dinner parties & special occasions. In the second formal room to the left guests can mingle while enjoying a fabulous glass of wine, admiring the hand-painted walls inspired by De Gournay from France. The kitchen is bright & spacious w/crown moulding, granite countertops & ample cabinet & counter space for food preparation & a large centre island to prepare & gather. A large sitting area provides picturesque views into the wall-to-wall windowed 4 season sunroom overlooking the landscape & ravine. A large mudroom & full bathroom finish off the main level. Make your way up the staircase to the fully renovated primary suite with inset ceiling light, designer wallpaper & the most luxurious primary bath highlighted w/earth tones, a grand soaker tub & seamless entry shower with his & her shower heads. A large walk-in organized closet sits outside the bedroom. 2 additional bedrooms & a large, gorgeously renovated full bathroom w/walk-in glass steam shower finish off the 2nd floor. If more space is what your family needs, the basement is fully finished w/recreation room, full bath, gym area & storage. This home doesn't just offer beauty, it offers a lifestyle! (id:60626)
Revel Realty Inc
601 - 480 Queens Quay W
Toronto, Ontario
Welcome to Suite 601W at the iconic King's Landing-a masterpiece by celebrated Canadian architect Arthur Erickson, best known for Roy Thomson Hall. Nestled along Toronto's vibrant waterfront, this rare, quiet corner unit has been meticulously renovated, offering a unique blend of architectural prestige and modern luxury. Step through a spacious, elegant foyer into a thoughtfully redesigned home perfect for elevated everyday living and entertaining. The heart of the suite features a gourmet chef's kitchen with a striking 10-ft waterfall island, premium Miele appliances, and custom wine storage-flowing seamlessly into a large open-concept living and dining area. An expansive living room offers the perfect setting to host guests, while the bright solarium provides a private retreat to read, relax, or enjoy a glass of wine. The luxurious primary suite boasts a vast walk-in closet and spa-like ensuite with jetted soaker tub, dual vanities, and private water closet. A full-sized laundry room with built-in storage adds comfort and convenience. Ideally located on the same level as the building's exceptional amenities: indoor saltwater pool & whirlpool, sauna, rooftop terrace with BBQs, outdoor pickleball court, state-of-the-art gym, party room, and golf swing practice range. Includes 1 parking space and 1 locker. With 24-hour white-glove concierge service, premier finishes, and a landmark location, Suite601W is a rare opportunity to live in one of Toronto's most architecturally significant residences. (id:60626)
Royal LePage Real Estate Services Ltd.

