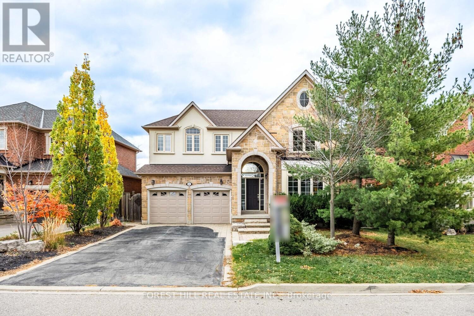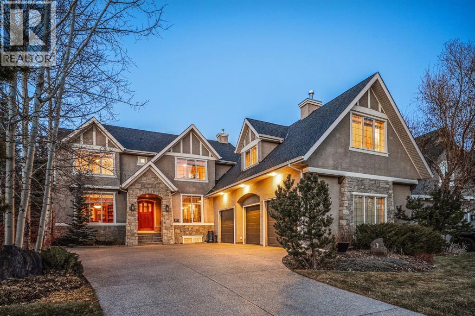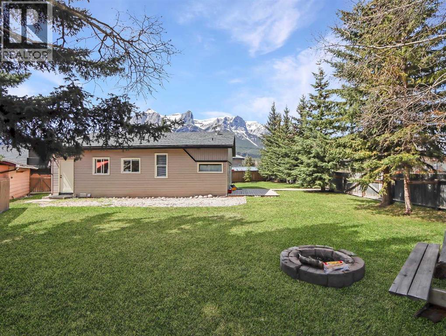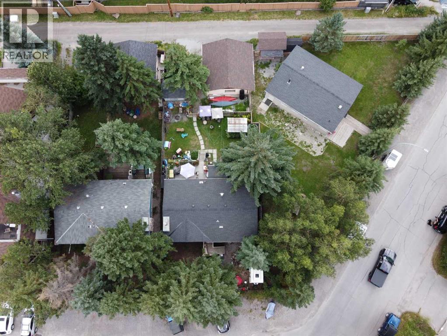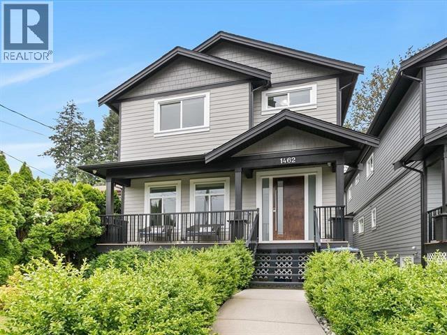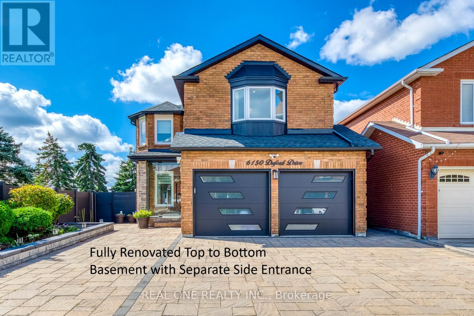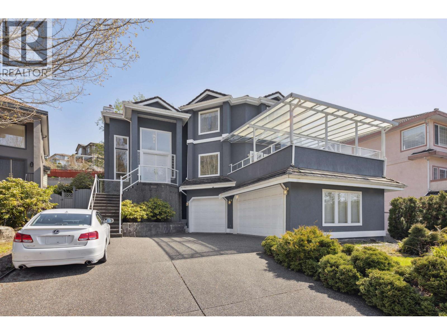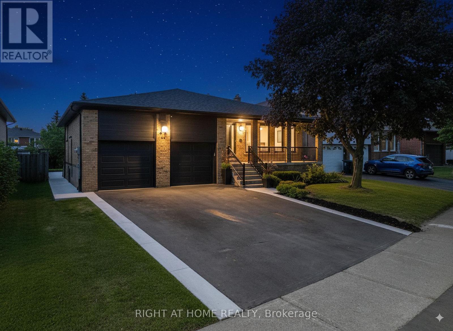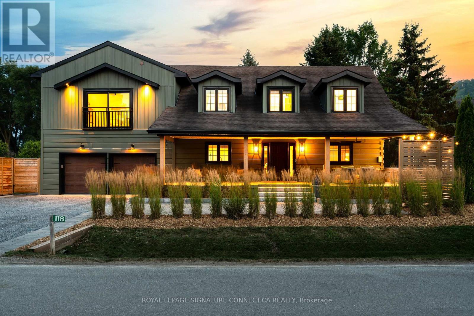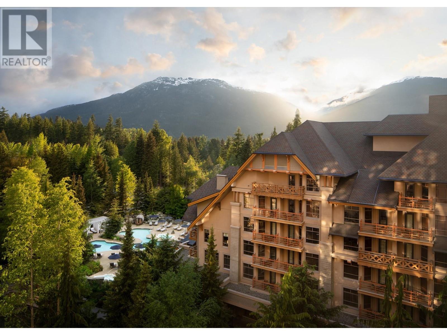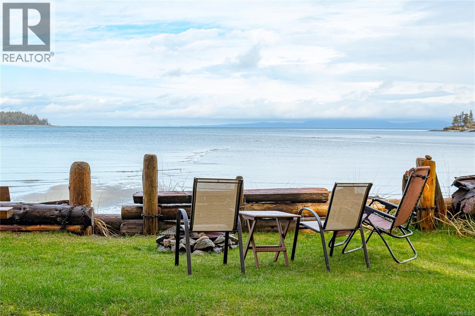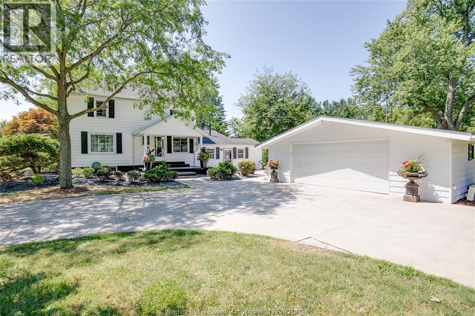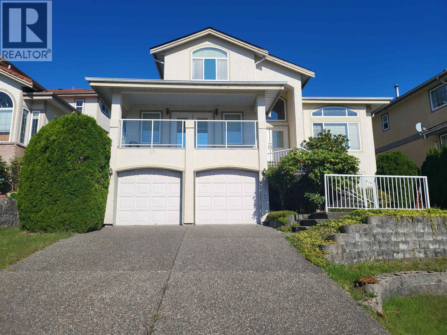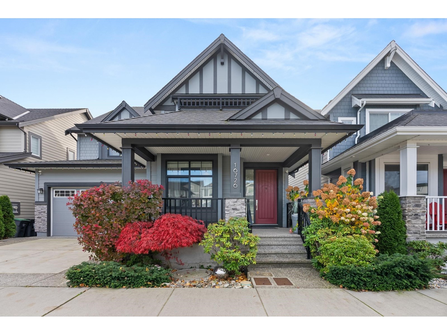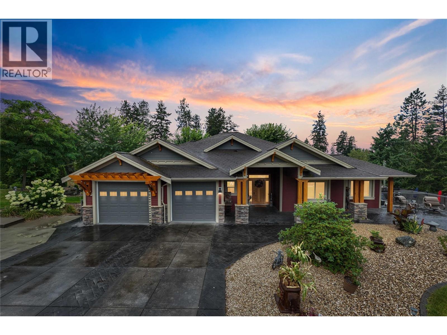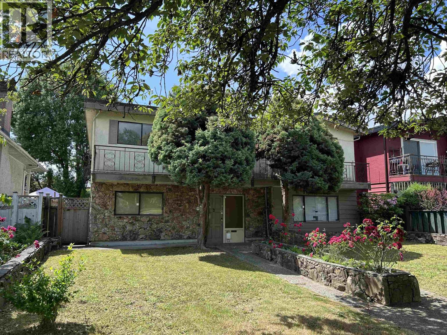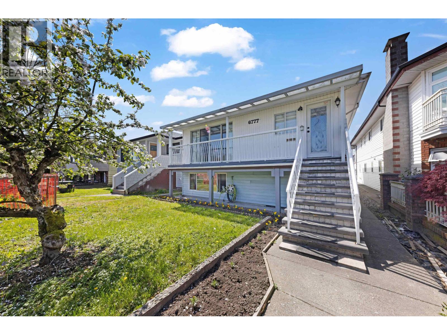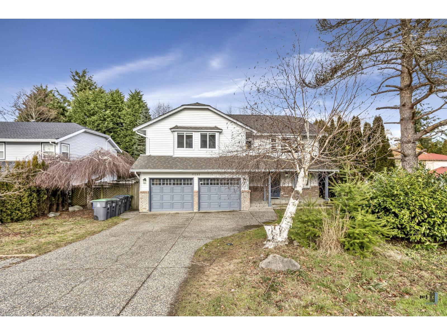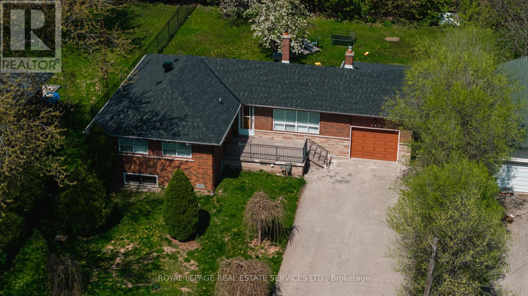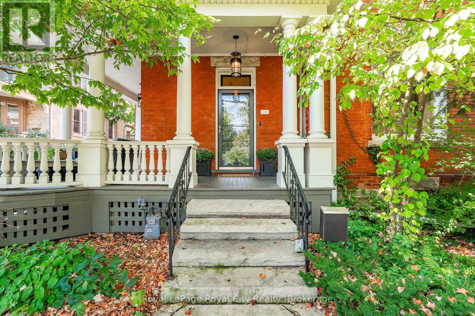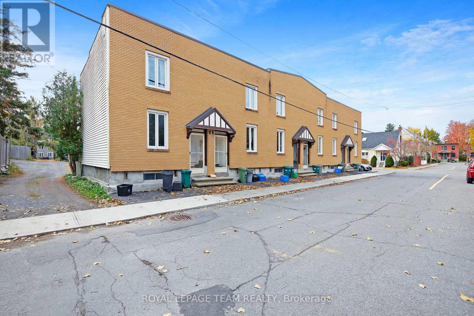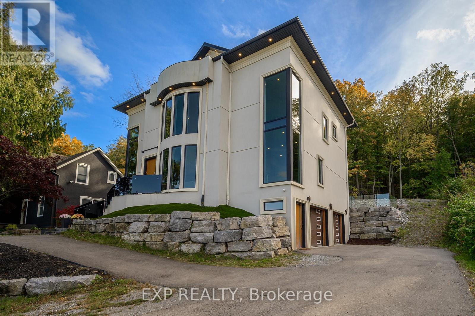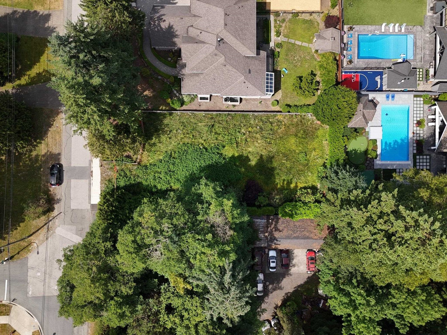231 Butterfly Lane
Oakville, Ontario
Stunning executive home on a large pool size lot, situated on a quiet street with no sidewalk in the prestigious Lakeshore Woods community. This beautiful residence offers appx 4,100 sqft of elegant living space (2,963 Sqft above grade plus a finished basement). $$$ Recently upgraded and move-in ready $$$. Carpet free throughout, featuring brand new wide plank engineered hardwood flooring on main and second floors (2025) and freshly painted interiors (2025). Bright and spacious living room with soaring 18Ft cathedral ceiling and large windows brings in abundant natural light. The gourmet kitchen boasts stainless steel appliances, center island, granite countertops, pot lights and plenty of cabinetry. Laundry room is conveniently located on the main floor. Combined with an open concept office/ study that can be converted back into a separate room. Upstairs features 4 generous bedrooms including a luxurious primary suite with sitting area, 2 closets and a 5pc ensuite. The fully finished basement offers a 5th bedroom, a bonus room, 3pc bath and a large recreation area with a relaxing bar. Enjoy the private backyard oasis, beautifully landscaped with a low-maintenance composite deck and glass railings, perfect for entertaining or quiet retreat. Prime location just steps to the lake and South Shell Park Beach. Minutes to Bronte Village, Bronte Harbour, QEW and 10min drive to Appleby GO Station, top school district. Short walking distance to Shell Park's tennis and pickleball courts, bike trails and new shopping plazas. (id:60626)
Forest Hill Real Estate Inc.
323 Snowberry Place
Rural Rocky View County, Alberta
Welcome to 323 Snowberry Place in prestigious Elbow Valley — a beautifully crafted custom estate offering over 5,620 sq. ft. of thoughtfully designed living space. With 5 spacious bedrooms, 4.5 bathrooms, and exquisite millwork, this home blends quality construction with functional family living.The main floor features 10’ ceilings with crown molding, quarter-sawn solid oak hardwood, and 8’ custom wood doors with upgraded hardware. A striking custom fir front door opens to a warm and inviting floor plan complete with a large office, separate dining room, and a living area showcasing a custom black walnut entertainment unit. The gourmet kitchen includes maple cabinetry, limestone counters and backsplash, stainless steel appliances, and a walk-in pantry with an additional fridge. A cozy gas fireplace warms the breakfast nook, while the covered patio offers a wood-burning fireplace with natural gas starter—perfect for year-round enjoyment. A spacious mudroom off the garage provides excellent storage.The upper level continues with solid oak hardwood flooring and offers 4 bedrooms, all with walk-in closets. Three of the bedrooms feature full ensuites. A large bonus room includes a natural gas fireplace and built-in entertainment centre, along with an additional flex area ideal for an art studio, gym, or play space. The laundry room is conveniently located on this level.The lower level features 9’ ceilings, heated floors, a custom bar with wine room, exercise room, 5th bedroom, and a large bathroom—creating a comfortable and functional extension of the home.Completing the property is an oversized triple garage with built-in cabinetry, sink, gas line for heater, and electrical outlet for an EV charger.This exceptional residence offers luxury, comfort, and space in one of Calgary’s most sought-after communities. A truly remarkable place to call home. (id:60626)
Century 21 Bamber Realty Ltd.
228 17th Street
Canmore, Alberta
This prime 14,403 sq ft development site sits on 2 lots at the west end of the rezoned residential area of TeePee town. Permitted uses include Apartment, townhouse and stacked townhouse. Maximum height could be 12 meters with a potential for 60% site coverage. Presently there are 2 well kept homes and double car garage generating rental income. This site is on the corner of 17th Street and 1st Ave (and alley behind) allowing for the potential for extra windows, views and light as well as more flexibility for design and access. A prime opportunity. Both properties must be purchased together 1621 1st Ave MLS A2257145 and 228, 17th Street MLS A2257143 (id:60626)
Royal LePage Solutions
1621 1st Avenue
Canmore, Alberta
This prime 14,403 sq ft development site sits on 2 lots at the west end of the rezoned residential area of TeePee town. Permitted uses include Apartment, townhouse and stacked townhouse. Maximum height could be 12 meters with a potential for 60% site coverage. Presently there are 2 well kept homes and double car garage generating rental income. This site is on the corner of 17th Street and 1st Ave (and alley behind) allowing for the potential for extra windows, views and light as well as more flexibility for design and access. A prime opportunity. Both properties must be purchased together 1621 1st Ave MLS A2257145 and 228, 17th Street MLS A2257143 (id:60626)
Royal LePage Solutions
1462 Pitt River Road
Port Coquitlam, British Columbia
This stunning 4 year young home offers a modern open plan, luxury, quality & fantastic family conveniences. Big windows & 9' ceilings thru out bring in all the natural light, the beautiful kitchen has an oversized island, abundance of cabinetry + family eating area leads to family room & back deck + main floor bdrm & bath, 4 ensuited bedrooms + laundry upstairs, primary bdrm features w/i closet, luxurious bath & private balcony. Downstairs is a legal 1 bedroom suite + second suite potential = possible income of $3300/month. Radiant heat, A/C, big 6300 square ft lot with patios & grassed play area, detached double garage + 4 extra spots. Only minutes to Hwy 1, West Coast Express, schools & parks. VIRTUAL TOUR : https://nielsen-estate-media.aryeo.com/videos/01995432-4350-7085-8e0f-58213b3d322b (id:60626)
Royal LePage Sterling Realty
6150 Duford Drive
Mississauga, Ontario
A rare find fully updated detached property in sought after East Credit. Extensively updated from top to bottom, inside and outside, front and back. Close to 2700 sqt above ground. Open concept. Bright and Spacious. On the ground level, inviting living area combined with dinning area, family room with electric fireplace, dream kitchen with huge island and Kitchenaid appliances, walking out to the back yard with a inground pool. The backyard is backing onto school green land. On the second level, spacious four bedrooms and 3washrooms. Basement apartment with two bedrooms, two washrooms, large living/entertaining area, kitchen, laundry and separate entrance. Extra wide driveway can park 3 cars. Prime Convenient Location. Minutes From Heartland Town Centre With Easy Access To Hwys. Walking Distance To Parks ,Golf Course, Schools & All Kind Of Shops In Heartland &Much More! (id:60626)
Real One Realty Inc.
2525 Sapphire Place
Coquitlam, British Columbia
WOW - BEST VALUE in WESTWOOD PLATEAU! Original-owner & METICULOUSLY maintained, this 4,507 SF CUSTOM HOME on a 7,039 SF lot is nestled on a quiet cul-de-sac. Featuring 5 spacious bedrooms, 4 baths, rec room, theatre room, enormous den, chef's kitchen & tons of storage! Living room boasts an 18' ceiling with expansive windows, flooding the home with natural light. Massive fully covered front & rear sun decks PERFECT for entertaining, BBQs & relaxation. High-efficiency furnace ensures energy savings year-round with newer hot water tank, 50-year tile roof. BONUS: TRIPLE GARAGE & AIR CON READY! STEPS to retail, dining, golf course & top schools. MOVE-IN READY or bring your renovation ideas to transform this beautiful home into your dream haven! OPEN HOUSE NOV 15 & 16 SAT & SUN 2-4PM (id:60626)
Exp Realty
44 Beamsville Drive
Toronto, Ontario
Brand new to the market extensively renovated detached, a rare gem that combines charm, space and serious earnings potential. This beautiful maintained home isn't just a place to live, it's a lifestyle and an investment property. Step inside the main living space, bright, airy and move-in-ready with six (6) bedrooms and 4 bathrooms. Perfect for a family or intergenerational home, three (3) units or a couple looking for comfort and character with income. Each unit enjoys its own dedicated entrance, offering rental privacy or flexibility with six conveniently accessible parking spots two in the garage and four driveway spaces, a rare premium in Toronto. Live in one unit and let the others pay your mortgage or rent out all three and enjoy strong cash flow in a high-demand rental area. Nested in the heart of (Vic Park and Sheppard) your future tenants will love the walkability to shops, cafes, transit, and parks, schools. You'll love watching your property work for you. The 5 level back-split home has been newly renovated stylishly and luxuriously modernized, new floors, 4 new baths, new kitchen, brand new appliances, new driveway, landscaping too many to list with tasteful finishes and durable materials. Important! This feature enhances both autonomy and appeal for tenants or family arrangements alike. Spacious Backyard: A large and private rear yard provides ample outdoor space, accessory unit potential, large pool and cabana potential. (id:60626)
Right At Home Realty
118 Settlers Way
Blue Mountains, Ontario
Luxury chalet just steps to Blue Mountains north lifts, Toronto Ski Club, Monterra Golf and Blue Mountain Village. This rustic-modern Scandinavian retreat has been completely renovated from top to bottom with stunning finishes and is offered fully furnished and equipped move-in ready from day one. Ideally located for private ski club members, the chalet is steps to TSC, 3-minute drive to Craigleith, 5 minutes to Alpine, 10 minutes to Osler, and 7 minutes to Georgian Peaks. Natural light fills the open-concept living spaces, with gorgeous views of the Blue Mountain ski hills, where soaring ceilings and curated details create an inviting atmosphere for both entertaining and relaxing. The chefs kitchen showcases a premium Viking refrigerator & freezer and top of the line KitchenAid appliances including wine fridge, while a custom ski room with heated floors, boot and glove warmers, and an infrared sauna ensures year-round comfort. Outdoors, enjoy a true resort lifestyle with a putting and chipping green and outdoor golf simulator, an all-season kitchen with BBQ and wood-fired pizza oven, and a 9-person Bullfrog Hydrotherapy hot tub overlooking Blue Mountain. Mature trees and professional landscaping create the perfect backdrop for summer barbecues, après-ski evenings, and everything in between. With four bedrooms plus a loft including custom bunkbeds there is plenty of space for family and guests, all beautifully furnished and move-in ready down to décor, artwork, and beach cruisers for Georgian Bay adventures just minutes away.118 Settlers Way is more than a home - it's a private resort, a mountain retreat, and a rare turnkey opportunity in the heart of Blue Mountain. (id:60626)
Royal LePage Signature Connect.ca Realty
511/512 4591 Blackcomb Way
Whistler, British Columbia
Stunning 2-bed corner suite on the 5th floor of Four Seasons Whistler, where luxury, convenience, and world-class service await. The flexible lock-off floor plan maximizes revenue potential with a 1-bed suite and lock-off studio. Enjoy 5-star hotel amenities, including a ski concierge, 24hr room service, health club, outdoor pool, hot tubs, sauna, full-service day spa, on-site lounge & fine dining, and a complimentary shuttle service. Inside, relax by the gas fireplace or on the private balcony with stunning Whistler views. Phase II zoning allows up to 56 days of personal use per year while generating rental income. The owner of 511/512 benefits from a high proportionate rental income due to its high Unit Factor, along with the best of resort living, unmatched flexibility, and convenience. (id:60626)
Whistler Real Estate Company Limited
1552 Terrien Rd
Nanoose Bay, British Columbia
Craig Bay walk on waterfront! This stunning 4.1 acre property will leave you speechless while taking in the ever changing views of Craig Bay, whether it be the playful sea critters, or the sand bar directly out front showing its self through the changing tides. Enjoy the warm summer days walking the sandy beach, roasting marshmallows over a beachside campfire, admiring breathtaking sunsets, or cozying up in the gazebo for some summer storm watching. The opportunity to build your dream home in this location, or keep the existing lovingly maintained 1622sqft modular home makes this rare treasure the perfect location for your year round oasis or your treasured holiday getaway. Either way, it is the ideal spot to create lasting life long memories with friends and family! A drilled well provides ample water, the septic system is in excellent working order and there is also the ability to connect to the municipal sewer system. Conveniently located just minutes to all amenities in the City of Parksville, 25 min. to BC ferries, a short flight to Vancouver, & 45 min. drive to world class alpine skiing. Don’t miss the chance to call this property your new home! (id:60626)
Royal LePage Parksville-Qualicum Beach Realty (Qu)
6239 Holden Road
Tecumseh, Ontario
This rare 1865 home combines timeless charm with modern comfort on 4 acres of landscaped beauty. A stunning barn steals the spotlight, complete with a wood-burning pizza oven, bar, games room, and advanced exhaust system-ideal for lively gatherings or cigar nights. Step inside to find a welcoming main floor with a cozy living room and fireplace, updated bath, bright kitchen, and dining area. A serene family room opens to a patio where sunsets paint the sky. Upstairs, three spacious bedrooms include a primary suite with walk-in closet, alongside a full bath. Outdoors, mature trees, a ravine, pond, and waterfall create a private retreat. Additional features include a luxurious mosaic-tiled glass shower, attached workshop with storage, insulated 2.5-car garage, and finished circular driveway. Just minutes from the city, this property offers a one-of-a-kind lifestyle where history, nature, and elegance meet. (id:60626)
Century 21 Teams & Associates Ltd.
2955 Blackbear Court
Coquitlam, British Columbia
Looking for a spacious, well-maintained home with a functional layout in a quiet, serene and family-friendly neighborhood? This is the one you've been waiting for! This original owner home boasts over 4,400 square feet of living space, featuring 7 generous bedrooms- perfect for large families or those who love extra space! With a bright and airy design, you'll appreciate the abundance of skylights that flood the horn with natural light. The master bedroom offers an updated rain shower and jacuzzi for ultimate relaxation. The basement is expansive, with two bedrooms and a separate entry. Updates include newer roof and hot water tank for peace of mind, Gorgeous Mount Baker views! (id:60626)
Royal Pacific Riverside Realty Ltd.
16726 18 Avenue
Surrey, British Columbia
This luxury 3513 SQFT home is elegantly built, located in the most popular Pacific Heights neighbourhood. It is characterized by every impressive detail of craftsmanship with a South exposure back yard. The home is bright and functional, featuring high ceilings, 4 bedrooms and 3.5 bathrooms, huge open kitchen & pantry, s/s appliances, quartz countertops, glass stair railing, wide-plank hardwood flooring. The vaulted-ceiling master bedroom w/a south-facing balcony, spa-like ensuite w/ seamless glass shower and separate tub make this home special & different. The walkout basement has an entertainment space and a suite. It's equipped AC, irrigation system, fenced and low-maintenance yards, and much more! No lawn work in backyard is a bonus! Ta'talu Elementary & Earl Marriott Second catchment. (id:60626)
RE/MAX Crest Realty
5100 Haynes Road
Vernon, British Columbia
Imagine waking up in your own private North BX retreat—just over an acre of fully fenced, landscaped beauty, where every day feels like a getaway. Welcome to 5100 Haynes Road, a custom-built 7-bedroom, 6-bathroom home designed for living large and entertaining with ease. The spa-inspired principal suite is your personal sanctuary, featuring a walk-in closet, water closet, luxurious soaking tub, and a separate shower. Many of the home’s bathrooms have been recently redesigned with heated floors for year-round comfort. With three bedrooms on the main floor and four more downstairs, there’s space for family, guests, and more. The open-concept main floor flows effortlessly from the chef’s kitchen—featuring a Wolf stainless steel gas cooktop and Sub-Zero fridge—to the generous living and dining spaces. Step outside to your brand-new custom pool, expansive decks, and built-in BBQ area—perfect for hosting unforgettable summer gatherings. Downstairs, a large rec room with wet bar offers endless possibilities: game nights, movie marathons, or conversion into a bright 2-bedroom suite. Landscaped and irrigated grounds with fruit trees reflect true pride of ownership. And the best part? You’re within walking distance to Cambium Cidery—perfect for an afternoon tasting—or minutes from parks, trails, and all the amenities Vernon has to offer. 5100 Haynes Road isn’t just a home—it’s your private paradise. (id:60626)
Royal LePage Downtown Realty
1080 Allgard Rd
Qualicum Beach, British Columbia
of treed land nestled between Whiskey Creek & the Little Qualicum River trestle. Situated at the end of a quiet dead-end road, this private & serene property is a dream come true for outdoor enthusiasts, hobby farmers, or those looking to create an equestrian estate. The gently tiered landscape provides access to the river & features endless trails perfect for horseback riding, ATVs, & motorcycles. The property includes a well-maintained 3-bedroom, 3-bathroom home with space for the whole family. For those with projects or livestock, there are two large workshops, two 20x20 garages, a 2-stall barn complete with storage & hay loft, & a fenced corral area. With a garden space & ample room to expand, this subdividable property offers incredible potential & a lifestyle that blends privacy, adventure, & rural charm. All measurements are approximate & should be verified if important. (id:60626)
Royal LePage Nanaimo Realty (Nanishwyn)
2514 E 49th Avenue
Vancouver, British Columbia
Prime Killarney Location! Situated in the heart of the highly sought-after Killarney neighborhood, this well-maintained home offers 3 spacious bedrooms and 1.5 bathrooms on the upper level, plus a 2-bedroom suite on the ground floor with a separate entrance - perfect for extended family or rental income. Recent updates include a new hot water tank (2022), new washer and dryer (2023), and a roof replaced in 2012. Just steps away from Killarney Secondary School, community centre, shopping plaza, and public transit. Ideal for personal use with great potential for future development or investment. (id:60626)
Sutton Group - Vancouver First Realty
6777 Kerr Street
Vancouver, British Columbia
Charming Two-Level Home in Prime Killarney Area. This well-maintained residence offers comfort, style, and practicality, with 5 bedrooms and 4 bathrooms, including a master bedroom ensuite. Designed for family living and entertaining, the home features: 2 bedrooms plus den upstairs and 3 fully finished bedrooms downstairs- ideal for additional living space or a rental opportunity. A bright, lovely oak kitchen, leading to a sunny enclosed sundeck. Entertainment-sized living, dining, and family rooms perfect for hosting gatherings. Wood-burning fireplace, adding warmth and charm. Two separate laundries. Exterior highlights include: A long-lasting metal roof for durability. A double garage with a new roof. A private, low-maintenance backyard. Steps away from Champlain Mall, transit and school (id:60626)
RE/MAX Real Estate Services
15285 28 Avenue
Surrey, British Columbia
Stunning Custom-Built Home in Quiet, Highly Desirable Neighborhood This beautifully renovated, custom-designed home is located in one of South Surrey's most sought-after and tranquil neighborhoods-just minutes from the iconic White Rock Pier. Enjoy the convenience of being close to public transit, shopping, parks, and other essential amenities. The property features a separate entry rental suite, making it an excellent investment opportunity. The entire home is currently rented for $5,100/month. Situated within the École Jessie Lee Elementary and École Earl Marriott Secondary school catchments, this home is ideal for families seeking top-rated French Immersion educational options. (id:60626)
Century 21 Coastal Realty Ltd.
365 Sandhurst Drive
Oakville, Ontario
Welcome to this beautifully updated brick and stone bungalow, nestled in one of Oakvilles most sought-after communities. Offering exceptional comfort and flexibility, this spacious 3-bedroom plus den home is filled with natural light and thoughtful finishes that create an inviting and stylish living environment. Step into a freshly painted interior featuring new laminate flooring throughout, elegant crown molding, and large windows that flood the homewith warmth and sunlight. The bright, functional kitchen is outfitted with stainless steel appliances and opens to a walk-out leading to the private backyard perfect for morning coffees, outdoor dining, or entertaining family and friends.The lower level presents a fantastic opportunity for extended family living or income potential, featuring a fully equipped second kitchen, a generously sized den (ideal as a fourth bedroom or home office), and above-grade windows that bring in an abundance of natural light. Home Features: Spacious Brick & Stone Bungalow With Great Curb Appeal. 3 Bedrooms Plus a Versatile Den (Optional 4th Bedroom). Elegant Crown Molding & Oversized Windows. Stainless Steel Kitchen Appliances. Walk-Out To Private Backyard.Finished Lower Level With Second Kitchen & Large Den. Bright Above-Grade Windows in Basement. Whether you're a growing family, multigenerational household, or savvy investor, 365 Sandhurst Dr offers the space, functionality, and location you've been looking for. (id:60626)
Royal LePage Real Estate Services Ltd.
138 Dublin Street N
Guelph, Ontario
Step into the timeless elegance of 138 Dublin Street N, a captivating century home nestled in the heart of Downtown Guelph. From the moment you arrive, the charming wraparound porch beckons you into a residence where historic beauty meets modern sophistication. Every detail has been thoughtfully curated, from the exquisite stained-glass windows to the grand curved staircase in the foyer. Hardwood floors, crown moulding, and soaring ceilings create a sense of refinement, while the intricate artistry throughout sets this home apart. The inviting living and dining rooms boast quintessential century home features, including pocket doors and a new electric fireplace, perfect for cozy evenings. The main level also offers a versatile family room with walkout access to the porch. The heart of the home is the fully remodeled kitchen, showcasing custom Barzotti cabinetry, a spacious island, and top-of-the-line Viking and Miele appliances. A secondary staircase, convenient laundry/mudroom, two pantries, and a 2-piece powder room complete this level, leading seamlessly to your private backyard retreat. Upstairs, the primary suite is a sanctuary, featuring a custom walk-in closet and a luxurious ensuite. Two additional bedrooms and a sunroom with balcony access add to the charm. The third level offers a fourth bedroom and a versatile recreation space, ideal for hobbies, yoga, or quiet reflection. Outside, the low-maintenance backyard is an entertainers dream, with a spacious deck, new gazebo, hot tub, and detached garage equipped with a 50-amp EV charging station. The lower level provides ample storage and potential for additional living space. Enjoy the best of both worldsproximity to Guelphs vibrant downtown with its boutique shops, cafés, and restaurants, and the serenity of your own private oasis. This cherished gem is truly one of a kind. Schedule your private showing today and experience the magic for yourself! (id:60626)
Royal LePage Royal City Realty
25-35 Bertrand Street
Ottawa, Ontario
An incomparable investment opportunity in one of Ottawa's most sought-after neighborhoods awaits savvy investors. In the heart of Lindenlea, 6 rental units await all the benefits of an advantageous address: minutes to amenities and specialty shops of Beechwood Village, Global Affairs and the Byward Market. Steps to transit for a swift commute downtown or out of the city. Surrounded by bike paths, parks and heritage homes, this opportunity is an optimal long term investment for the right portfolio. At approximately 1000 sq.ft each, these units boast generous spaces that are difficult to find in todays rental market. Each well maintained suite features 2 bedrooms, full bath, bright living spaces, laundry, and a private garden. With room for a BBQ or urban garden, the appeal and ease with which to attract tenants is ready-made. Some lower levels are finished, while others await customization. Take advantage of this project which offers excellent value to get in on the ground floor and reap the benefits. (id:60626)
Royal LePage Team Realty
B - 237 Main Street W
Grimsby, Ontario
Luxury Escarpment Living with Lake Views Modern Architecture, Elevator & Swimming Spa. Welcome to this stunning custom-built home nestled on the Grimsby Escarpment, just steps from downtown. With breathtaking lake and ravine views from every level, this modern multi-level home features floor-to-ceiling windows, a private elevator, and an open-concept layout filled with natural light.The gourmet kitchen boasts quartz countertops and a large island, perfect for entertaining. All bedrooms feature private ensuites, and the primary suite offers a walkout to a lakeview balcony. Enjoy peaceful mornings in your private backyard backing onto nature.Truly one of a kindluxury, design, and location all in one. (id:60626)
Exp Realty
3862 156 Street
White Rock, British Columbia
Now available - a rare 10,000+ SF lot in the highly sought-after Morgan Creek community! This exceptional property offers the opportunity to build a stunning 3-level home in one of South Surrey's most prestigious neighbourhoods. Surrounded by luxury estate homes and nestled near lush greenery and a world-class golf course, this lot is the perfect canvas for your vision. Whether you're looking to create a custom family residence or a showpiece retreat, the setting is unbeatable - elegant, private, and beautifully maintained. Don't miss this opportunity to secure a piece of one of Surrey's most desirable enclaves. Your future home starts here! (id:60626)

