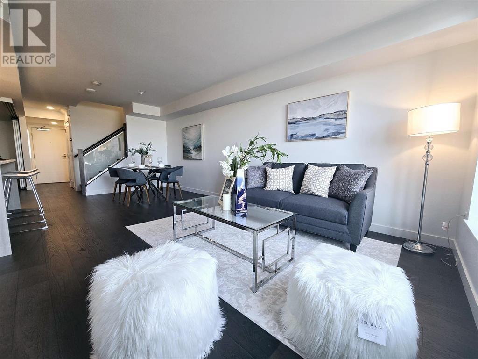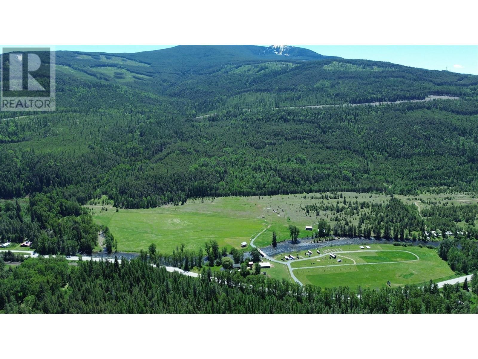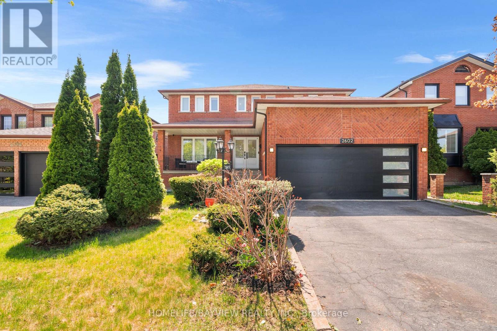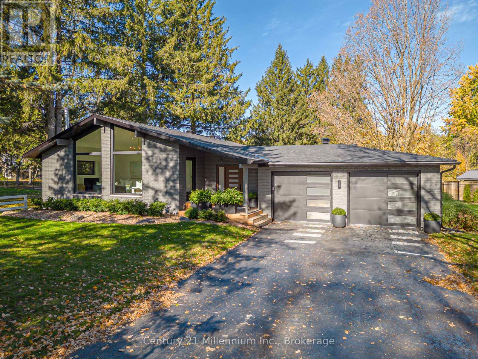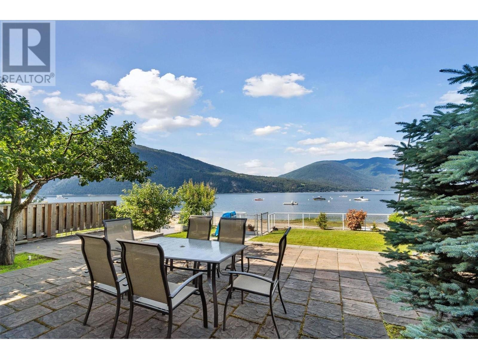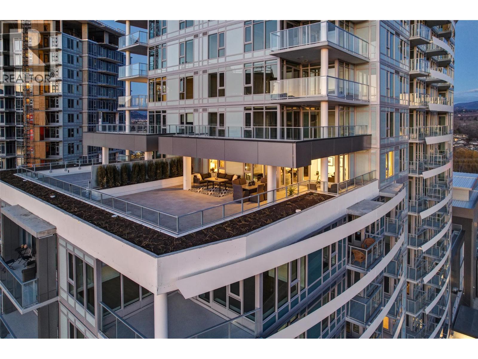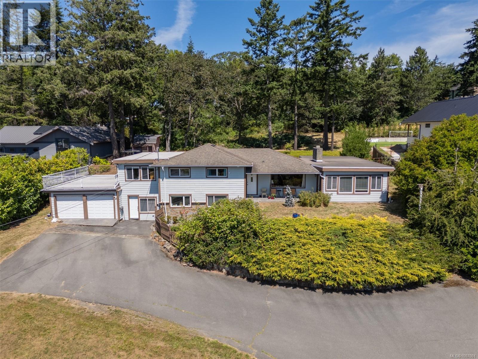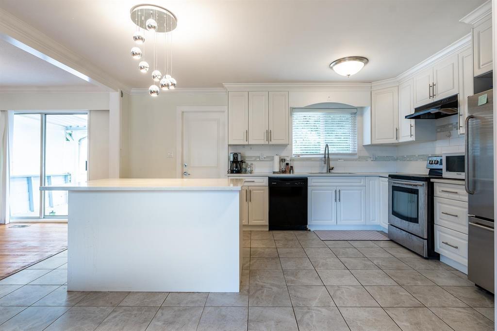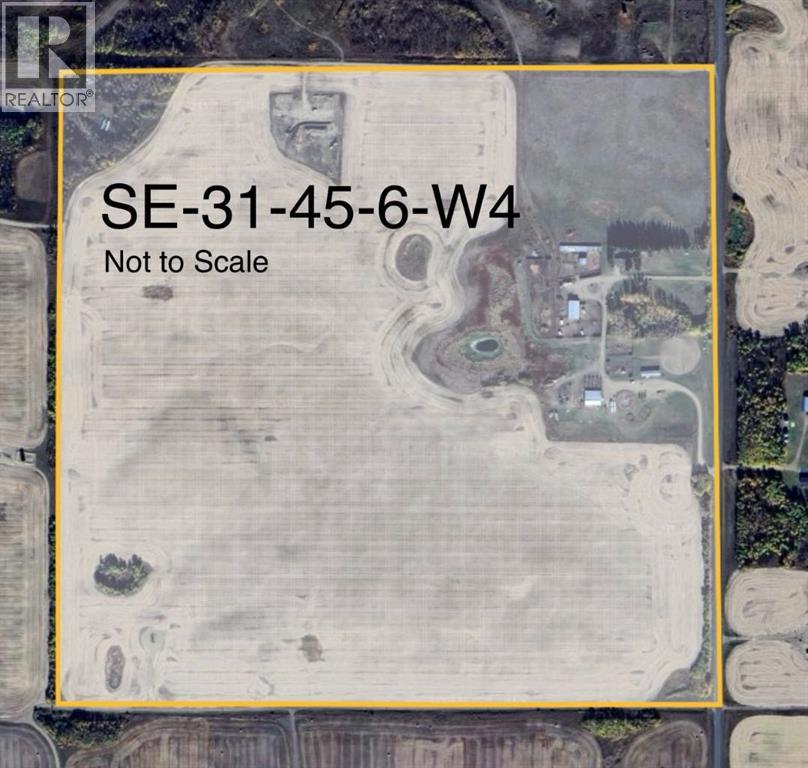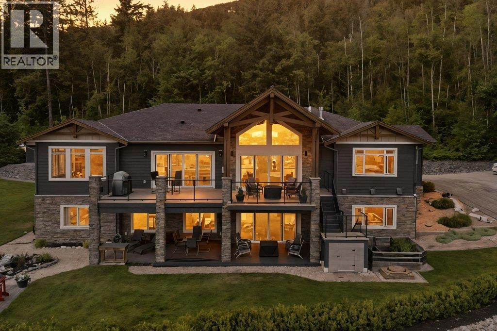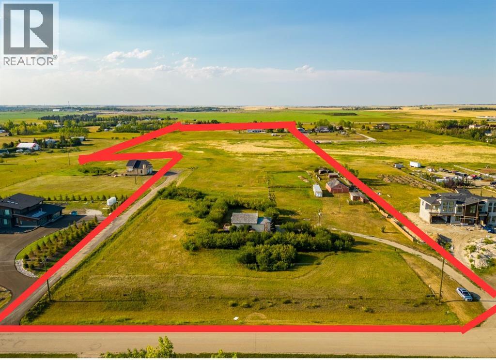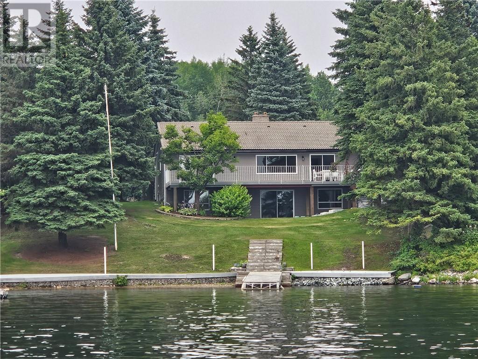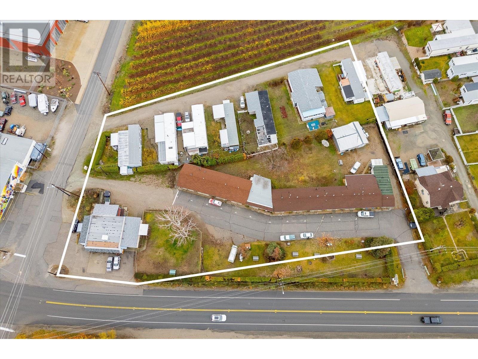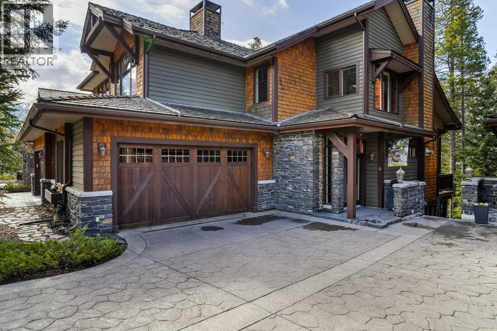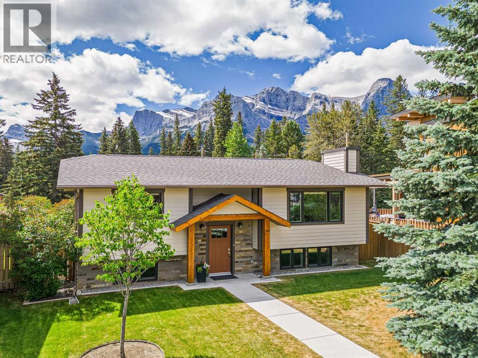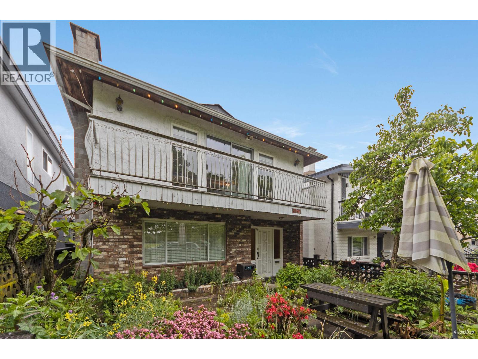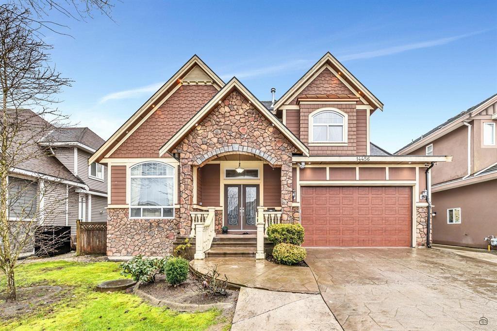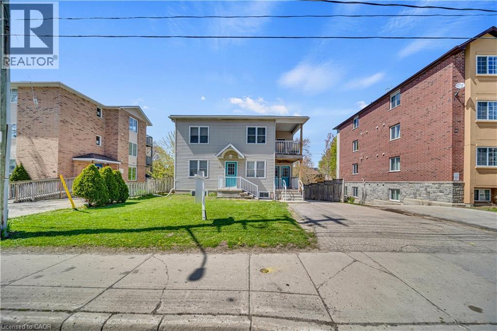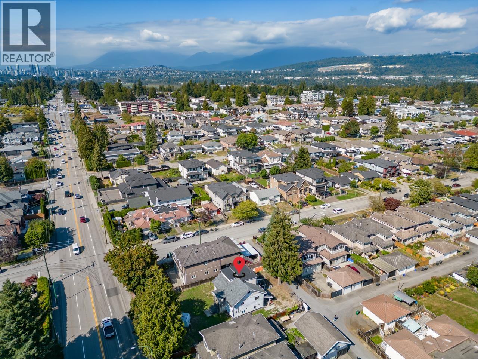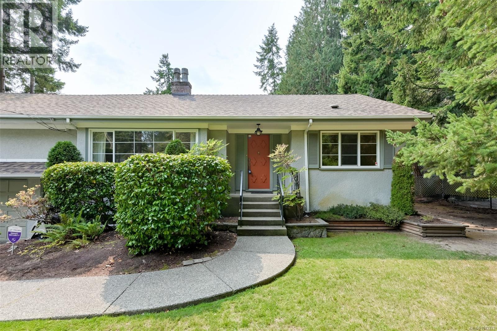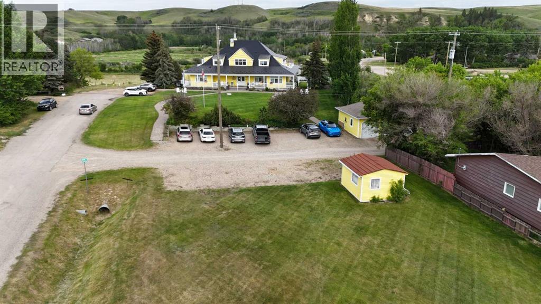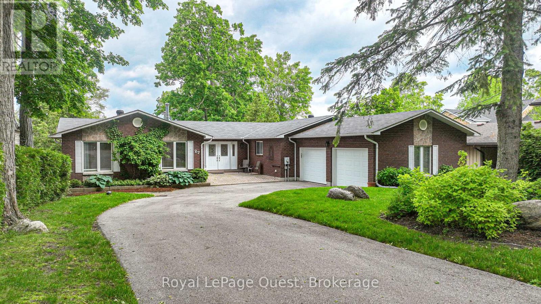Th11 3200 Corvette Way
Richmond, British Columbia
Brand new concrete townhome in prime Richmond Centre location. Featuring an excellent layout and abundant natural light, this home is part of ViewStar, Richmond's largest waterfront live/work community. With the airport nearby and Capstan SkyTrain station just across the road, all of Vancouver's offerings are only 10 minutes away. The Deposit to Own program allows you to move in with just a 15% down payment, with completion in 2.5 years. This townhome includes 2 parking stalls(tandem) and storage locker. (id:60626)
RE/MAX Crest Realty
8623 3/95 Highway
Yahk, British Columbia
River’s Edge Ranch – 156 Acres on the Moyie River with No Zoning and RV Infrastructure Located just outside Yahk, BC in the heart of the Kootenays, this 156-acre property spans two separately titled parcels with frontage on the Moyie River. With no zoning and direct access from Highway 3/95, the land is highly usable and well-suited to a range of potential uses. The northern parcel is currently operating as a seasonal RV campground, featuring 7 full hook-up sites, 21 power/water sites, sani-dump, washroom and laundry building, playground, outdoor kitchen, and a covered timber-frame stage. Excellent highway visibility and a straightforward, functional layout support continued operation or expansion. A private highway-grade bridge crosses the Moyie River into the southern parcel, which includes open pasture, several older outbuildings, and an estimated 60 acres of merchantable timber. A 600-amp power service has been installed across the river, offering serious potential for future development. This is a rare opportunity to acquire large-scale, unzoned riverfront land in a prime location with existing infrastructure already in place. (id:60626)
Landquest Realty Corp. (Interior)
150 Voisine Road
Clarence-Rockland, Ontario
Welcome to an exceptional waterfront residence that defines elegance and sophistication. Perfectly situated in the heart of Rockland, this custom-built 3,200 sq.ft. home offers an unparalleled lifestyle with breathtaking water views and sunset backdrops, all within a short distance to local amenities. Originally built in 2004, the main floor was fully remodelled in 2021, blending timeless design with fresh, contemporary finishes.The sun-drenched open-concept layout features soaring 9-ft ceilings, a flowing design, and refined touches throughout. The chef-inspired kitchen is a true showpiece, complete with granite countertops, an oversized island with seating, and seamless flow into the expansive living and dining areas. This luxurious home offers 3 generously sized bedrooms, each with its own walk-in closet, and 3 beautifully appointed bathrooms, including a spa-like ensuite in the primary suite. A separate family room provides versatile space ideal as an executive home office, library, or lounge. A convenient main-floor laundry adds to the everyday ease of living. Additional features include a spacious 25 x 26 double attached garage perfect for vehicles, storage, or a hobby space. Outside, experience true tranquility in your private, fully landscaped backyard oasis. Enjoy al fresco dining on the interlock patio, unwind beneath the elegant pavilion-style gazebo, and appreciate the privacy offered by mature cedar hedges flanking both sides of the property. A built-in lawn sprinkling system ensures your grounds remain lush and green with minimal effort. Whether entertaining or relaxing, the ever-changing waterfront views provide a stunning natural backdrop.This rare offering combines refined interiors, modern comfort, and a coveted in-town waterfront location ideal for those seeking luxury without compromise. (id:60626)
RE/MAX Delta Realty
2602 Mason Heights
Mississauga, Ontario
Welcome to this beautifully upgraded 4+1 bedroom, 5 full bathroom home on a rare 50.92 x 182.25 ft lot in the heart of Mississauga's sought-after Square One area. With over 180 feet of depth and thoughtful upgrades throughout, this move-in ready home is perfect for families, multi-generational living, or savvy investors. Step through the double front doors into a grand foyer featuring a spiral oak staircase and enjoy the sense of openness throughout the home. The main floor boasts a full washroom, ideal for older parents, guests, or individuals with mobility needs who may benefit from a future main-level bedroom setup. The modern, renovated kitchen is the heart of the home featuring a large island, newer stainless steel appliances, stylish backsplash, and upgraded light fixtures. Pot lights and fresh paint throughout give the entire home a bright, modern feel. The main floor also includes a cozy fireplace and direct access from the garage. Upstairs, you'll find two large primary bedrooms with their own ensuites, plus a rare second-floor laundry room. Each of the five bathrooms in the home is a full washroom with sleek standing showers and quality finishes, offering convenience and flexibility for every member of the household. The fully finished basement has a separate side entrance, its own full kitchen, full washroom, laundry, and a spacious living area making it perfect for rental income, extended family, or in-law accommodations. The backyard is a true private oasis, with mature apple trees, and a vast open space perfect for kids, pets, or outdoor entertaining. Additional features include a custom garage door, beautiful landscaping, and an electric vehicle charging station. Situated on a quiet, family-friendly street, just minutes from Square One Mall, University of Toronto Mississauga, parks, transit, highways, LRT - this is a rare opportunity to own a versatile, upgraded home in one of Mississauga's most desirable neighborhoods. (id:60626)
Homelife/bayview Realty Inc.
145 Russell Street W
Blue Mountains, Ontario
Welcome to 145 Russell St W - a stunning 4-bedroom, 3-bath home set on a spacious, tree-lined lot in one of Thornbury's most desirable neighborhoods. Perfect for both relaxing and entertaining, this beautifully renovated home offers a seamless blend of modern luxury and timeless character. Located on a quiet street surrounded by mature trees, you'll enjoy the convenience of being just a short walk to Beaver Valley Elementary School, local churches, and downtown Thornbury and Clarksburg. Step inside to an inviting open-concept layout featuring vaulted ceilings, floor-to-ceiling windows, and a custom chef's kitchen complete with premium finishes and quality craftsmanship. The interior boasts a large exposed brick foyer, wood beam accents, and rich hardwood floors throughout the main level. Gather around the cozy wood-burning fireplace and enjoy time with family and friends in the spacious living room. The lower level offers a large, open entertainment and recreation space - ideal for hosting or unwinding. Your backyard oasis is designed for relaxation and fun, complete with a 1,200 sq. ft. cedar deck, hot tub, and a 20' x 40' heated inground pool - perfect for summer gatherings. This home has been extensively updated for comfort and peace of mind, including: Custom kitchen (2022) Custom built-in closets (2022) Two new bathrooms (2022) Windows & doors (2022) Interior doors & trim (2022) New fencing (2022) Furnace & A/C (2023) Window coverings (2023) Garage doors (2024) New roof (2025)145 Russell St W is a move-in-ready home that perfectly combines quality, design, and location - offering a true Thornbury lifestyle just steps from the best the community has to offer. (id:60626)
Century 21 Millennium Inc.
26 Wellar Avenue
King, Ontario
Welcome to 26 Wellar Avenue, located in the sought-after Town of Nobleton! This 3+1-bedroom,3-bathroom bungalow is set on a substantial reverse-pie-shaped lot measuring 122.90' by 162.94'(0.34 acres) . The exterior features professional landscaping, an oversized two-car garage, newer roof & a spacious driveway accommodating up to six vehicles. The residence offers approximately 1,750 square feet above grade and an additional 1,750 square feet of fully finished basement space, resulting in a total living area of roughly 3,500 square feet. The interior has been substantially renovated, including smooth ceilings, hardwood flooring, pot lights, updated windows & doors, modern window coverings, & more. An open-concept layout with expansive windows provides abundant natural light throughout. The kitchen features a centre island, walk-in pantry, stone counters & premium appliances with 5 burner built-in gas cooktop, stacked microwave/oven, refrigerator & dishwasher. The great room includes a wood-burning fireplace, built-in bookshelves & generous space for entertaining guests. The primary suite offers a large walk-in closet & a luxurious four-piece ensuite. The additional bedrooms are bright, spacious, & share a tastefully remodeled four-piece bathroom. The main floor also includes a sizeable laundry room with stacked washer/dryer, built-in closets, laundry sink &le storage. The fully finished basement is illuminated by above-grade windows and includes a separate family room and recreation area with wet bar & fridge, plus a stunning three-piece bathroom with direct access to a home office or fourth bedroom. The completely fenced in backyard presents significant potential, highlighted by an oversized deck & direct garage access. Mature trees & greenspace provide a tranquil setting & opportunities to create an ideal outdoor environment. This move-in ready home provides a perfect combination of spaciousness &modern conveniences & opportunities to make it your own! (id:60626)
RE/MAX Experts
4751 75 Avenue Ne
Salmon Arm, British Columbia
LOOKING TO OWN WATERFRONT PROPERTY IN SALMON ARM? This is your chance to own an amazing property designed for you and your extended family. Built to accommodate two families or live in one unit and rent out the other as a longer term rental or possible Airbnb? A total of 6 bedrooms and 4 bathrooms this home features a spacious open design. Over 1700 sq feet on the main level with 3 bedrooms, 2 bathrooms, kitchen/dining/living room, laundry and covered lower patio looking out at the lake and offering access to the beach. Second floor is over 2300 sq feet again with 3 bedrooms, 2 bathrooms, kitchen/dining/living room, laundry and large enclosed deck with an amazing view of Shuswap Lake, Bastion Mountain and the hills beyond. 2 separate entrances, 2 utility rooms with separate heat, air conditioning, etc. Quality custom built. Must see if you're looking for a home on the lake mere minutes to town. (id:60626)
Exp Realty
3699 Capozzi Road Unit# 1007
Kelowna, British Columbia
Experience unparalleled lakeside living at Aqua Waterfront Village, a premier development by the award-winning Mission Group. This brand-new, SW-facing 2-bed + den, 2-bath residence offers 1,149 sq. ft. of elegant interior living complemented by an expansive 1,000+ sq. ft. patio perfect for entertaining while soaking in Okanagan Lake views. Designed with sophistication and simplicity, this residence features a bright, open floor plan with calming neutral tones. The chef-inspired kitchen showcases modern flat panel cabinetry, polished quartz countertops, a stunning waterfall island, & stainless-steel appliances. The primary suite is a serene retreat, boasting lake views, a custom walk-through closet, & a spa-like 4-piece bath with a glass-enclosed shower. Thoughtfully positioned bedrooms on opposite sides of the home enhance privacy, while premium upgrades throughout elevate the luxury feel. Residents enjoy resort-style amenities, including a fifth-floor podium with a pool, hot tub, firepit enclaves, BBQ area, & a two-story fitness centre. Additional conveniences include a fireside lounge, bike storage & wash station, dog wash, & exclusive access to the Aqua Boat Club. Nestled in the heart of Lower Mission, Aqua Waterfront Village is just steps from coffee shops, restaurants, breweries, boutique shopping, & Kelowna’s best beaches. Two side-by-side parking stalls located closest to the elevator (1 stall features an EV charger) and one storage locker included. NO GST. (id:60626)
Unison Jane Hoffman Realty
854 Royal Oak Ave
Saanich, British Columbia
Welcome to captivating southern valley views the moment you arrive at this 0.56-acre Broadmead property, thoughtfully remodeled and expanded in 2011. The expansive living room has windows all around, allowing for many seating and entertaining options with an electric fireplace and beautiful Cove ceilings. The large dining room perfect for family get togethers framed by serene picturesque views. The kitchen features quartz countertops, pantry, breakfast area, and some newer appliances, with direct access to a secluded deck and private garden. The main floor’s principal bedroom boasts stunning views, a spacious deck, walk-in closet, and a luxurious 6-piece ensuite. Three additional bedrooms complete this level, each offering views and access to the main 4-piece bathroom. The lower level includes a fully contained and generously sized 1-bedroom in-law or guest suite. Additional highlights include an attached double garage and a workshop area. Take in breathtaking views of the Olympic Mountains and ocean channels from your own private retreat. Enjoy the convenience of nearby Broadmead Village, trails, and easy access to ferries, the airport, and everything Greater Victoria has to offer. (id:60626)
RE/MAX Generation - The Neal Estate Group
11276 Kendale View
Delta, British Columbia
This is your ultimate development property with PLA approved. Over 200K already spent to make it all ready for NEW BUYERS to take it to next level. APPROVED for 2 lots of approximate 6000 sq ft and 5000 sq ft with green space at the back. Located in the heart of North Delta on a QUIET street. VIEWS of the MOUNTAINS/WATER/CITY and will offer ultimate PRIVACY IN BACK YARD! Walking distance to schools, transit, shopping and easy bridge/highway access. Option to wait and build as CURRENT 2 level home is renovated . Also very easy to make a Suite downstairs for extra Income. Do not miss your chance on this home WITH BUILT IN EQUITY. (id:60626)
City 2 City Real Estate Services Inc.
455016 Range Road 65
Wainwright, Alberta
Opportunity to grow your farming portfolio! Located 5 miles north of Wainwright, the SE-31-45-6-W4 is 156 acres and offers two homes, shed, barn, and corrals. The NE-31-45-6-W4 is 157.97 acres of fenced pasture, and the NE-34-45-6-W4 is 146.97 acres of fenced and cross-fenced pasture. (id:60626)
RE/MAX Baughan Realty
1401 65 Street Sw
Salmon Arm, British Columbia
IMPRESSIVE CITY & LAKE VIEW CUSTOM HOME on just over 5 acres minutes to downtown Salmon Arm in an area of fine homes. If you like attention to detail & quality construction, you'll love this one. Offering over 4000 sq ft of living space including 4 bedrooms, 3 bathrooms, office and main living areas, this property has something for everyone. As you walk through the front doors into the spacious entry, you'll notice the character of the stone fireplace & wood beam accents, along with the views through the large vaulted living room windows. Continue further and the large kitchen island will cause you to stop in your tracks and take in the incredible amount of counter space and abundance of cabinets making it a chef's dream. Quartz counter tops & knotty alder cabinetry create a warm & inviting feel perfect for entertaining. A large separate dining room is surrounded by windows for the best views. You also have access to the large east facing deck where you can enjoy your morning coffee. The primary bedroom is spacious and features a walk-in closet, ensuite with soaker tub, double vanity and large walk-in shower. In the basement you'll find more bedrooms, a games/family room area, hobby or wine room and walkout to the lower covered patio. Lots of storage with a 3 car garage and outside shed. Too many extras to mention including surge protection in the electrical panel, 2 zone heating system with HRV, and so much more. Call for details and book your showing today. (id:60626)
Exp Realty
280156 Township Road 241a
Chestermere, Alberta
East Chestermere is experiencing significant growth, making it an excellent opportunity for investors and developers. Located just a few kilometers from Chestermere Lake, this 15.5-acre parcel offers significant potential for subdivision into one-acre lots or high-density residential development. As the fastest-growing community in Alberta, Chestermere is a highly desirable location, just 20 minutes from Calgary. The flat land provides a strong foundation for building a new community. With the City’s Municipal Development Plan currently being updated, now is the perfect time to invest. Primarily land value, but there is a house in disrepair, water well and septic all sold as is. See supplements for the UMP plan. (id:60626)
Coldwell Banker Mountain Central
647 Kirkwood
Sudbury, Ontario
The premiere waterfront property located in an executive area of Sudbury with kilometers of pure western exposure of Ramsey Lake. Being over 1/2 an acre in size with 87 feet of sand shoreline, gently sloping topography, mature trees and lush landscaping, this is arguably the finest property along the south shore. The impressive stone driveway leads to a well positioned quality bungalow with walk-out basement, over 3,200 sq.ft. of living area, clay tile roof, and attached garage. Home is meticulous with great curb appeal with its brand new exterior siding. There are some interior dated elements, however, offers comfortable family living plus the privacy it commands. A property like this simply cannot be replicated. (id:60626)
Coldwell Banker - Charles Marsh Real Estate
7414 97 Street
Osoyoos, British Columbia
Opportunity to purchase the Boundary Motel, a unique investment opportunity in the Osoyoos area of the South Okanagan! This prime 1.72-acre property in Osoyoos offers a unique investment opportunity with multiple income streams. The property includes a 14-room motel, a 6-plex, and 7 mobile home pads. The motel and 6-plex are zoned C1 (Highway Commercial) while RSM (Residential Manufactured Home Park) zoning encompasses the manufactured home section. The site is serviced by city water and sewer and is located in a high-traffic area along Highway 97 to the South of the primary town of Osoyoos. At the asking price, the property is offered at a 5.83% cap rate, which includes a manager's salary as an expense. For the right investor, this could be an opportunity to continue the existing cash flow of the property and take advantage of lowering interest rates, all being possible without running the motel in a ""hands-on"" way. Several opportunities exist to further increase the property's income stream. Modernizing booking systems, leveraging high season pricing, and renovating the motel, to name a few. Likewise, there is an upside for the manufactured home rents to be increased with tenant turnover. The manufactured homes themselves are not included as assets; they are owned by the tenants. Properties with three separate revenue streams do not often come to market. (id:60626)
Sotheby's International Realty Canada
4, 141 Stonecreek Road
Canmore, Alberta
Nestled in a quiet, serene setting and backing directly onto lush green space, this beautifully maintained 3154 square foot home offers exceptional privacy and a natural backdrop. Featuring 3 spacious bedrooms plus a dedicated home office, it’s well-suited for both families and professionals. The renovated gourmet kitchen is a chef’s delight, featuring quartz countertops, a stylish backsplash, high-end finishes, and plenty of space for cooking and entertaining. Enjoy a sun-filled, south-facing backyard with a thoughtfully designed perennial garden—lovingly maintained and just steps off the lower-level family room and patio. Inside, the inviting living room features a striking stone fireplace, while the walk-out lower-level family room—also with a stone fireplace—provides additional living space and easy access to the outdoors. A double car garage completes this comfortable and stylish home, perfectly blending functionality with warmth in a peaceful, nature-rich setting. (id:60626)
RE/MAX Alpine Realty
949 13th Street
Canmore, Alberta
This is a rare opportunity to own your special piece of paradise in Lions Park! Located a few short blocks from downtown Canmore – this centrally located, professionally designed stunning 1,902 square feet split-level bungalow has been completely renovated inside and out with beautiful finishes and numerous upgrades – a lovingly maintained home that is move-in ready! Situated on an oversized pie-shaped lot offering over 8300 square feet, this property provides plenty of space to make the most of its beautifully landscaped and fenced south-facing backyard. A split-level deck and the garden’s flowers and foliage that change with the seasons create your private backyard oasis that is perfect for quiet times or entertaining. This tranquil spot with fantastic mountain views is backing onto forest, extensive trail systems and is just steps away from the Bow River and an historic Canmore landmark – the “Engine Bridge”. Inside you will find an open-space floor plan, three bedrooms, two full bathrooms, a large family room, a cozy fireplace, laundry and storage areas. Don’t forget the cute garden shed, and finished over-sized garage complete with shelving for all your storage needs along with a nice workshop space. (id:60626)
RE/MAX Alpine Realty
7396 Sherbrooke Street
Vancouver, British Columbia
Vancouver Special directly facing South to Ross Park! A beautiful 2 level home situated in a quiet neighborhood featuring 3 bedrooms above w/2 baths, SOUTH FACING balcony with VIEWS of ROSS PARK off the living room, LARGE SUNDECK, an updated kitchen, large dining, wood burning fireplace and hardwood flooring. Main level with SEPARATE ENTRANCE features 3 bedrooms, 1 bath, DEN (could be a 4th room), kitchen, cold room, SHARED LAUNDRY, PRIVATE East facing BACKYARD and a attached SINGLE CAR GARAGE. Close to parks, schools, shopping and easy access to Richmond, Airport and Burnaby. School Catchments are Walter Moberly Elementary and David Thompson Secondary. A perfect home for big family. Easy to show, call today! (id:60626)
RE/MAX City Realty
14456 76 Avenue
Surrey, British Columbia
Welcome to this Custom Exquisite Luxury Home! This home blends modern and luxury at its finest. Built with no expense spared this home features HIGHEND S/S appliances, Quartz counter tops all throughout, HIGH end coffered ceilings and moldings throughout. Main features a bedroom w/ an spacious layout including en suite washroom. Open living concept makes this truly perfect for any family to entertain. Upstairs features 5 bedrooms with 3 full washrooms. Basement is perfect with 2 bedroom suite + 1 bedroom suite great for mortgage helpers! Backyard is spacious and fully fenced great for any pets in the family. Call for your private appointment to view today (id:60626)
Investa Prime Realty
24 Columbia Street W
Waterloo, Ontario
GROSS INCOME - $161,100.00. LEGAL TRIPLEX WITH 15 BEDROOMS & 6 BATHROOMS. Attention investors! Don’t miss this prime investment opportunity—centrally located at a walking to University of Waterloo & Wilfrid Laurier University, close to major tech companies, future hospital close to University of Waterloo, Conestoga Mall and few minutes drive to Hwy 85. ALWAYS RENTED!!! This triplex features three spacious 5- bedroom units, each with 2 full bathrooms, totaling 15 bedrooms and 6 bathrooms. Seize this chance to grow your portfolio! (id:60626)
Century 21 Right Time Real Estate Inc.
7520 Canada Way
Burnaby, British Columbia
The property sits on a 66*122 feet rectangle lot with backlane access. Total 6 bedrooms, four full bathrooms with over 2500 sqft living space. Basement level has two sets of one bedroom suites with separate entrances. Ground level and upper level each has two bedroom suite or can be combined with a bigger family home of four bedrooms. About 75% renovations done. The property will be sold "as is, where is". Detailed reno list can be provided upon request. The original R1 zoning changed to new R1 SSMUH District, which allows up to 6 multiunits under city's approved building designs. Great potentials for steady rental income and multi-unit development. (id:60626)
RE/MAX Westcoast
Srs Westside Realty
2587 Macdonald Dr W
Saanich, British Columbia
Escape to a private oasis in desirable 10 Mile Point. Nestled on a large, sunny lot, offering exceptional privacy and a peaceful setting, this charming 3bed/3bath home is brimming with potential! The main floor spans 1,631 sqft and features a living room with warm wood floors and fireplace, a kitchen with ample cabinetry and dining area with access to a large deck perfect for entertaining and enjoying the afternoon sun. You’ll also find the primary bedroom and the second bedroom along with separated upper floor where there’s a spacious rec room adding 623 sqft of versatile living space. The lower floor adds a family room, a flex space, bedroom & bathroom providing plenty of room for family. The hobbyist will delight in 2 separate workshops. Car enthusiast? There's 2 garages as well! Additionally, there's a large greenhouse and a shed on the property. Located on Macdonald Drive West, close to a beach access and Cadboro Bay Village, this home is a rare find in a coveted neighborhood. (id:60626)
Rennie & Associates Realty Ltd.
111 Severn Avenue
Rosebud, Alberta
An Unparalleled Opportunity: Own a Successful Bed & Breakfast in Rosebud, AlbertaSeize a remarkable business opportunity with this well-established and profitable Bed & Breakfast, ideally situated in the charming town of Rosebud, Alberta. With an unprecedented boom in domestic tourism, this Inn is experiencing record occupancy, making it an exceptionally appealing investment. The current owners are dedicated to ensuring your success and are prepared to offer training to facilitate a seamless transition. This spacious and welcoming lodge, featuring attractive cedar siding and a durable metal roof, offers a truly personal and intimate guest experience, exuding ambiance and charm. From the moment guests arrive, they'll be captivated by the stunning location and the generous, expansive land accompanying the property. The grand lobby, with its vaulted ceilings and check-in desk, provides a warm welcome. The Inn comprises 11 individually decorated guest rooms, each designed to offer a unique and comfortable stay. Every guest room includes its own private ensuite bathroom with heated floors, individual heat controls, air conditioning, comfortable bedding, robes, towels, and hairdryers. For added convenience and comfort, the main floor houses six guest rooms, all of which are wheelchair accessible, including an exterior ramp. Four additional rooms are located upstairs, and one on the lower level. Guests can also unwind in the upstairs lounge/library, featuring comfortable seating perfect for relaxation and conversation. A central gathering place for guests is the large dining room, comfortably seating 28, offering bright and sunny views, ideal for enjoying breakfast or other meals. The full, well-equipped kitchen provides ample space for a chef to create diverse culinary delights. Two additional bathrooms are conveniently located by the front lobby, bringing the total number of bathrooms to 15, ensuring guest comfort. The walk-out lower level features a private and spaciou s 2-bedroom owner's suite, completely self-contained and separate from the guest areas. This suite includes a living area with a cozy gas fireplace, a full kitchen, and a bathroom, both with heated floors. Its separate entrance allows for complete privacy. Large windows and patio doors in the basement lead to a tranquil patio and outdoor seating area, offering terrific views and a peaceful atmosphere. Also on the lower level are the laundry room, mechanical room, and ample storage space. Outside, the property boasts a triple garage and a shed, along with abundant extra parking equipped with plug-ins and an electric vehicle charger. Nestled in a picturesque valley amidst the Alberta prairies, Rosebud is renowned for its vibrant arts scene, rich culture, and serene prairie life. This Bed & Breakfast presents a unique opportunity to offer guests a personalized and memorable experience in a historic and intimate setting, all while enjoying the quiet warmth of small-town living. (id:60626)
Royal LePage Benchmark
27 Heyden Avenue
Orillia, Ontario
27 Heyden Avenue, a magnificent 2460 sq ft Viceroy-style bungalow perfectly situated on a generous 77-foot stretch of Lake Simcoe waterfront in a prime Orillia location. This exceptional property offers unparalleled bay( sunset)exposure,ideal for recreational pursuits, and breathtaking sunset views over the water, year-round. Step inside and discover a bright spacious 3+3 bedroom layout, ideal for large families or those who love to host. The bright, open-concept design is highlighted by the classic Viceroy features, inviting the outside in. The fully finished walk-out lower level provides an additional 2460 sq ft of living space, offering seamless access to the gently sloping yard that leads directly to the water's edge. Enjoy all the joys of lakeside living ,swimming, boating, fishing right from your backyard. This is more than a home; it's a lifestyle. Don't miss this rare opportunity in a highly desirable neighbourhood. (id:60626)
Royal LePage Quest

