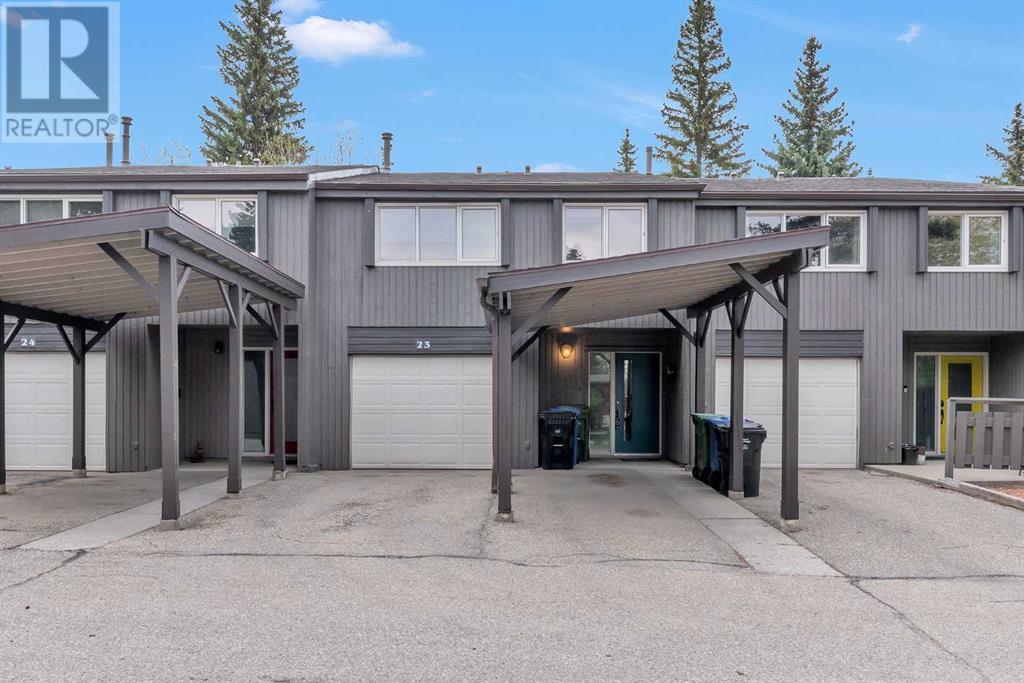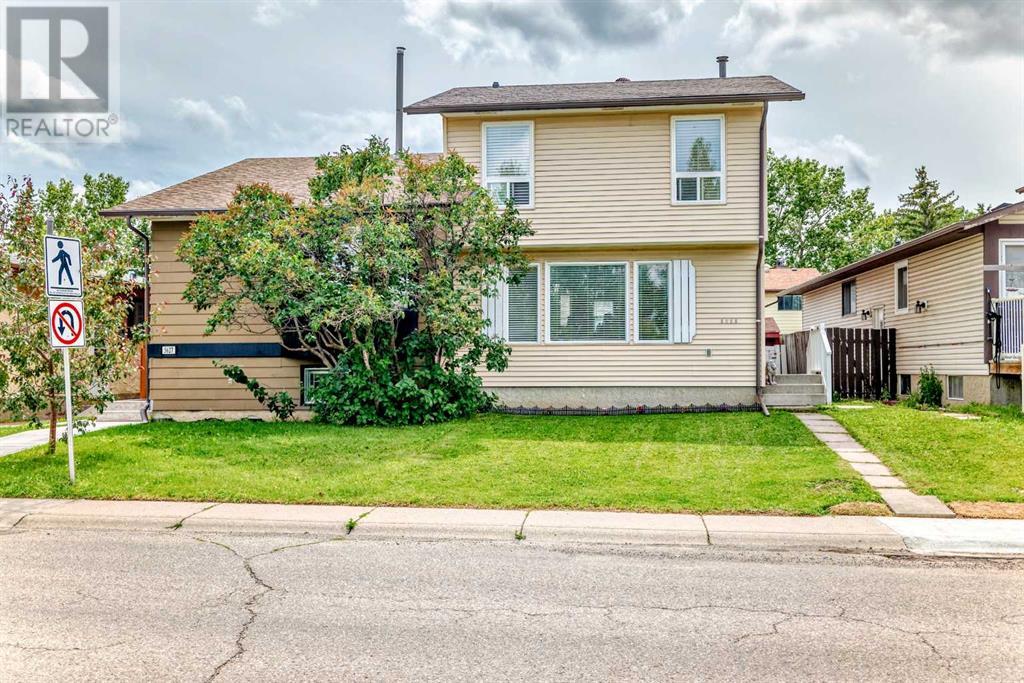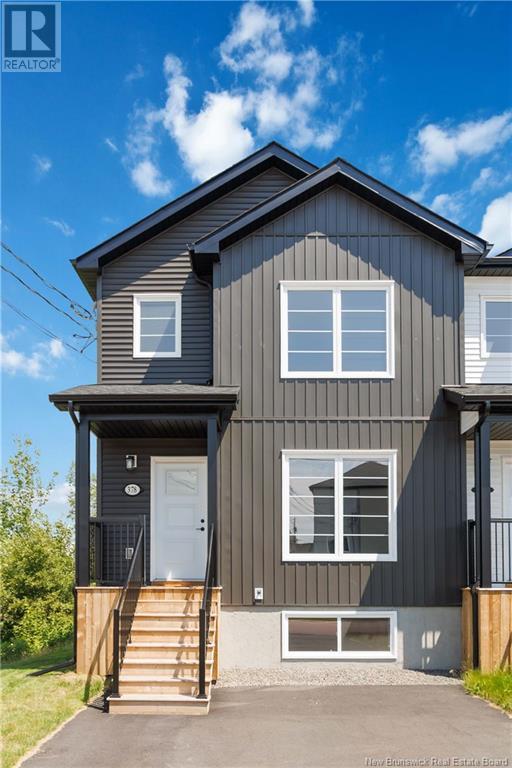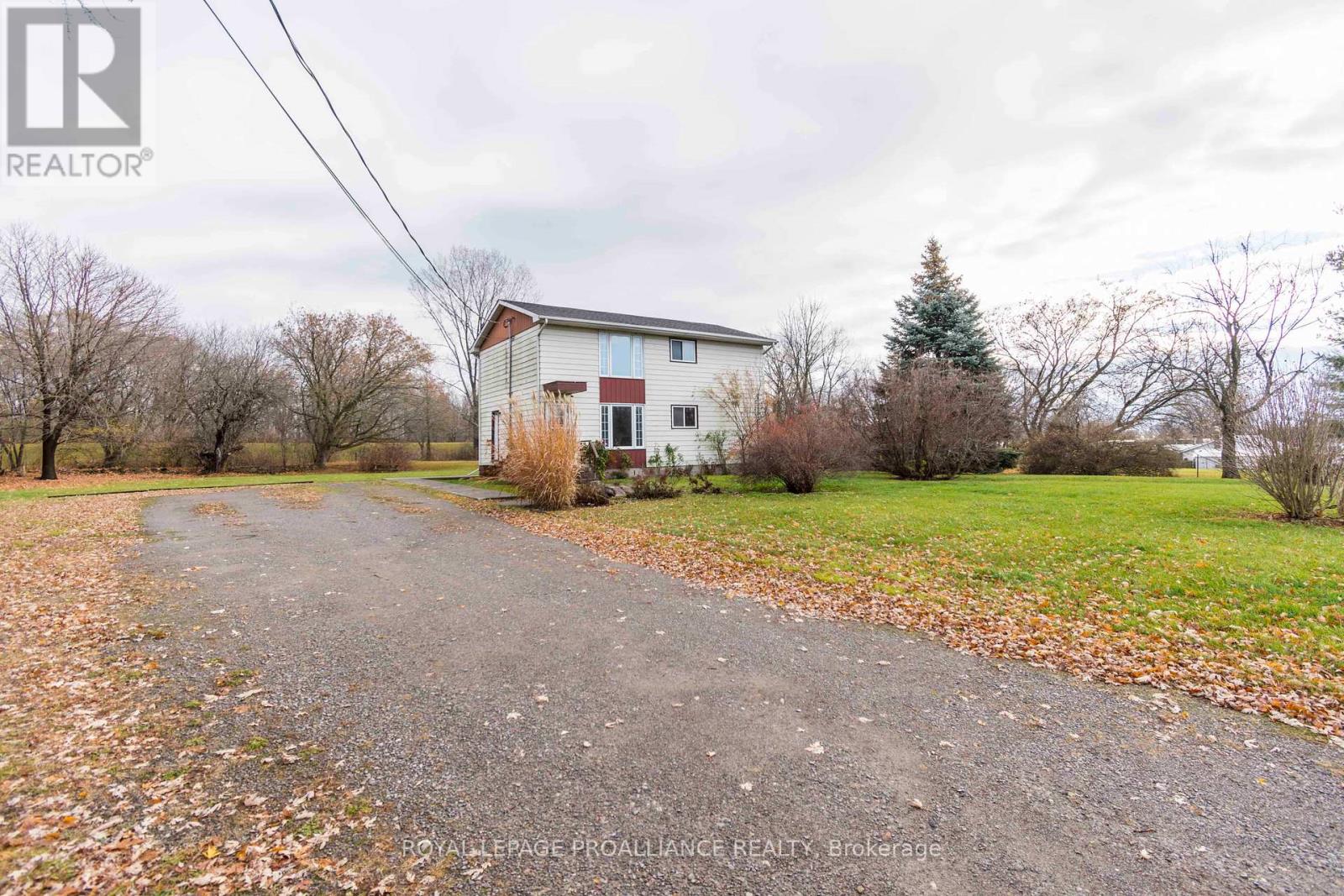5 7450 Morrow Road, Agassiz
Agassiz, British Columbia
BUILD YOUR DREAM HOME in beautiful Agassiz! These lots offer stunning views of the surrounding mountains including Mt Cheam. Walking distance to the town centre and only minutes to Harrison Hot Springs. Call today for more information and get started on planning that dream home! * PREC - Personal Real Estate Corporation (id:60626)
Century 21 Creekside Realty (Luckakuck)
23, 2225 Oakmoor Drive Sw
Calgary, Alberta
Opportunity Knocks – Priced to Sell, Sold As-Is! Perfect for investors or renovators, this spacious townhome offers over 1,300 sq ft of potential in a well-managed complex. With solid bones and loads of upside, it's a fantastic opportunity to create value in a prime location. Ideally located near major amenities including Costco, Glenmore Landing, Southland Leisure Centre, schools, shopping, transit, and quick access to Stoney Trail—convenience is at your doorstep. The main entryway welcomes you with a spacious foyer, access to a single attached garage, and a 2-piece bathroom. Upstairs, the bright main living area features vaulted ceilings, a gas-burning fireplace, a kitchen and dining area, and patio doors leading to a private deck and enclosed outdoor space—ideal for relaxing or entertaining. On the next level, you’ll find a primary bedroom with a walk-in closet and cheater access to a 4-piece main bathroom, plus a second bedroom. The upper loft space—measuring 8' x 21'—overlooks the living room and is perfect for a home office, studio, or lounge area, with a hidden storage room offering additional functionality. The lower level includes a third bedroom, laundry area, and plenty of storage space. This home offers a rare mix of size, layout, and location. Bring your vision and act fast—opportunities like this don’t last long! (id:60626)
RE/MAX Real Estate (Mountain View)
2703 Ridgemount Drive
West Kelowna, British Columbia
Find the ideal canvas for your dream home in Tallus Ridge's welcoming, family-oriented community. This spacious 0.27-acre lot is one of the last available, offering plenty of room to build. Enjoy the convenience of a prime location, with walking trails and parks just steps away, perfect for exploring the scenic surroundings. Easy access to Shannon Lake Road makes commuting a breeze, putting you close to schools, golf courses, and all the amenities you need. Seize the opportunity - make this lot yours today! (id:60626)
RE/MAX Kelowna
5625 Templehill Road Ne
Calgary, Alberta
Welcome to this affordable and well-located two-storey half duplex, nestled on a quiet street directly across from Guy Weadick Elementary School in the heart of Temple. With no condo fees, a south-facing backyard, and a double detached garage (single door), this home offers tremendous value for first-time buyers, investors, or those looking to add their personal touch. Step inside to a bright and inviting main floor featuring blonde hardwood flooring in the spacious front living room, enhanced by three large updated front windows that flood the space with natural light. The back of the home hosts a functional kitchen with modern green cabinets, laminate countertops, tile flooring, stainless steel appliances, and a handy pantry closet. Just off the kitchen, the dedicated dining area is perfect for family meals and provides direct access to the large sunny south deck and fully fenced backyard—complete with a storage shed and your double detached garage. Upstairs, you'll find three comfortably sized bedrooms, including a generous primary bedroom, all with carpet underfoot, and a full 4-piece bathroom with newly installed marble style tile flooring. The partially finished basement offers a large recreation room, mechanical/laundry area with a new hot water tank, and space that could be reimagined as a fourth bedroom or home office, plus rough-ins for a future bathroom. Recent updates include new front-facing windows that improve curb appeal and energy efficiency. This home is steps from schools, parks, public transit, and shopping—making it an ideal blend of affordability, location, and potential. Move in as-is or update at your own pace and make this home truly your own! (id:60626)
Real Broker
7 Ash Glen Lane
Grand Bay-Westfield, New Brunswick
Welcome to 7 Ash Glen Lane. Sold with an additional lot on a separate PID, this home offers ample yard space and stunning views of the Saint John River with opportunity to build a second home, rental, garage with apartment loft, etc. Less than 500 metres away is Grand Bay Beach, perfect for kayaking, boating, or swimming. The home has been extensively updated, both inside and out, blending modern comfort with the character of a 70s chalet. On the lower level, a spacious living room welcomes you with abundant natural light, a wood stove, and a heat pump for energy-efficient heating. Patio doors lead to the front yard, creating a bright and cozy space. Down the hall are two bedrooms, a fully updated 3-piece bathroom, and a utility/storage room. Upstairs, the open-concept kitchen, dining, and living area features vaulted ceilings and large windows that frame the river views. Step onto the large upper deck and soak in the scenery. This level also includes another bedroom, updated 4-piece bath, a laundry room, and access to an additional deck. Outside, two storage sheds and a beautifully treed yard, including apple and pear trees, enhance the propertys charm. Located just a short commute to Saint John, this home offers the best of both worlds: peaceful, riverside living with city convenience. (id:60626)
RE/MAX Professionals
117 Hull Ave
Thunder Bay, Ontario
Great New Listing! A Generously sized Family Home in the sought-after Northside Neighbourhood, 3 bedrooms and 2 bathrooms, Nicely Finished Throughout, Updated Kitchen, Sauna, 16 x 22 Garage. (id:60626)
Royal LePage Lannon Realty
280 Tranquille Road Unit# 511
Kamloops, British Columbia
Southeast facing upper level corner unit will impress from the moment you walk in. Situated above the tree line, with incredible views, this 2 bedroom, 1 bathroom unit has an open concept feel and will make you feel at home. Built in 2019, this property still has 4 years remaining on the Revitalization Tax Exemption, which saves you on property taxes. In the kitchen you have a large island and a great area for cooking and gathering with friends. 2 large bedrooms with windows encasing the rooms, lots of natural light. Nicely appointed 4 pc bathroom and plenty of storage in the unit as well. The patio is 100sqft and provides plenty of space to relax and enjoy the sunsets. Above the unit is a large common area roof-top patio. The strata fees are 455.33/month, pets and rentals permitted. This unit is conveniently located close to Bright Eye Brewing, Rivers Trail, Logjam Coffer, 5 Bean Brew Bar, Kamloops Art Party, Red Beard Cafe and only minutes from the beach and MacArthur Island and TRU. This property comes with 1 secured parking space and common bike storage. Quick Possession is possible. (id:60626)
Brendan Shaw Real Estate Ltd.
80 Elgin Street
London East, Ontario
Welcome to 80 Elgin Street a charming and affordable bungalow in the heart of South East London. This well-maintained, fully owned two-bedroom home is the perfect opportunity for first-time buyers, savvy investors, or those looking to downsize without sacrificing comfort or quality. Step inside to a smart, functional layout featuring large, sun-filled windows and easy-care laminate flooring throughout. The kitchen boasts ample cabinet space, brand new appliances, and direct access to a private patio - perfect for morning coffee or hosting friends on summer evenings. Everything in the home is owned outright, no rentals, offering peace of mind and long-term value. Pride of ownership is evident with numerous updates, including vinyl siding, soffits, shingles, and more. Plus, enjoy the added bonus of a detached garage and parking for up to five vehicles. The expansive, fully fenced backyard is a rare find - ideal for gardening, pets, or outdoor entertaining in complete privacy. Located in a quiet, family-friendly neighborhood, you'll enjoy a welcoming community atmosphere while staying close to all the essentials. With low property taxes, budget-friendly utility bills, and a location just minutes from Highway 401, public transit, parks, schools, and shopping, 80 Elgin Street blends convenience, comfort, and affordability. Don't miss your chance to own this hidden gem in one of London's most accessible and up-and-coming areas! (id:60626)
Royal LePage Triland Realty
18 Winniett Street
Brantford, Ontario
Welcome Home! This renovated detached bungalow sits on a spacious 45 x 132 ft lot in a quiet, family-friendly neighbourhood. Move-in ready with major upgrades already completed, offering comfort, style, and peace of mind. You are welcomed in with a spacious entry way that leads into a bright open-concept living room that captivates you with the large windows and 11 foot ceilings. Beyond the living room is the Bedroom, which could be a grand primary retreat given its size at 15.8x17 ft and 11 foot ceilings. This home was previously a 2 bedroom that was converted to a 1 bedroom with the renovation in 2022; Easily convertible back to a 2 bedroom if needed. The rest of the home highlights a spacious eat-in kitchen which has a separate entrance to the side yard and back yard, for added convenience and easy access to enjoy the deck and fenced in yard or additional possibilities. There is a 3-piece bathroom and Laundry/Storage room to finish off the main floor. Downstairs is currently only used as a storage and utility space, as it is a partial basement with 5.6 height clearance. The opportunities for this property are endless whether that be Redevelopment, Additional Dwelling Unit(s) added on the lot or, an expansion to the existing home. Major updates include: Interior Renovation (2022), Roof (2022), Fence (2022), Driveway (2022), Furnace (2019), A/C (2016). Enjoy the best of living here, being central in the City but also having easy access to Hwy 403/Hwy 401. This home is situated on quiet street and you can walk to local amenities including shops, parks, trails, library, arena, casino, restaurants, and more. Whether you're a first-time buyer, investor, or downsizing, this property could be a great fit! (id:60626)
RE/MAX Twin City Realty Inc.
378 Damien
Dieppe, New Brunswick
Step into modern comfort at this brand new, never-occupied end unit townhouse in the heart of Dieppe. With 4 spacious bedrooms, 3.5 bathrooms, and a fully finished basement, this home delivers both style and space for families, professionals, or savvy investors. Enjoy efficient year-round comfort a mini-split heat pump to keep energy costs in check. The open-concept main floor offers a bright and airy layout, perfect for entertaining or relaxing, while the upstairs level features generously sized bedrooms and convenient bathrooms for everyone. Being an end unit, youll appreciate added privacy, natural light, and outdoor space all in a beautifully designed, low-maintenance package. Centrally located in a quiet neighborhood. Book your private showing today! (id:60626)
RE/MAX Quality Real Estate Inc.
207 - 100 Jamieson Street
Mississippi Mills, Ontario
Welcome home to Unit 207 at Jamieson Mills Condos. A lovely, bright 2 bedroom & 2 bathroom condo located on the second story with a balcony overlooking the greenspace. Kitchen features stainless steel appliances with white cabinets, an extended peninsula providing plenty of countertop and storage. Laundry is located just off the kitchen with a stackable washer/dryer. An open concept dining & living room with a large window providing plenty of natural light and access to private balcony. Spacious primary bedroom offers a walk-thru closet, 4 piece ensuite and patio doors leading onto the balcony. Second bedroom can be used as a bedroom, guest suite or office. The 2nd bathroom features a walk-in shower. The condo building is well-maintained & managed. Features a fitness room, party room, outdoor patio, BBQ area, storage lockers and underground parking with car-wash facility. Almonte has so much to offer - a vibrant downtown core with shops & restaurants, plenty of outdoor recreation, and a top-notch hospital. Jamieson Mills - adult oriented/life style building. (id:60626)
Exp Realty
25 Quinte View Drive
Quinte West, Ontario
Need a reasonably priced place to live with a steady source of income, multi-generational living, or are you looking to add to your investment portfolio? This could one the one for you! Up and down units, both with three bedrooms, full bath, open concept living/kitchen area. Main floor offers laundry hook ups. Upstairs has Juliet balcony, lower has access to back deck. Loads of parking. Separate hydro metres. Perfectly located with no neighbours behind, on large private lot on dead end road. Walking distance to CFB Trenton, 5 minutes to shopping and schools. 10 minutes to Belleville and 401. Immediate possession possible! (id:60626)
Royal LePage Proalliance Realty
















