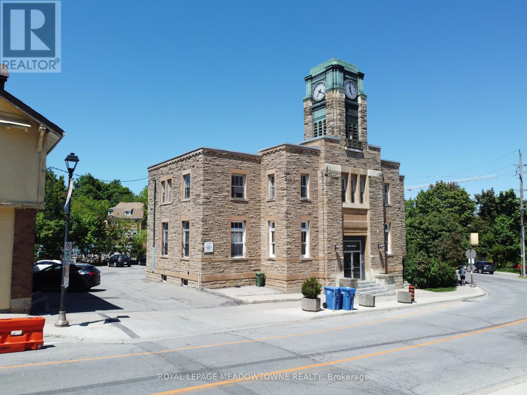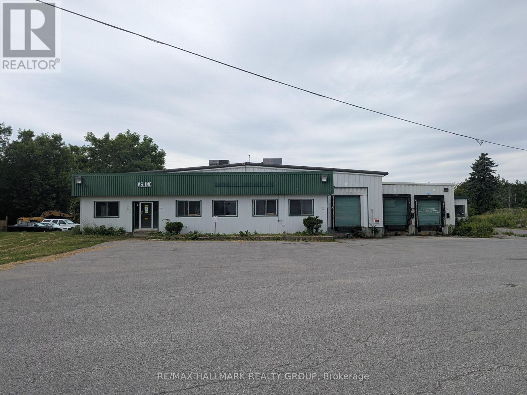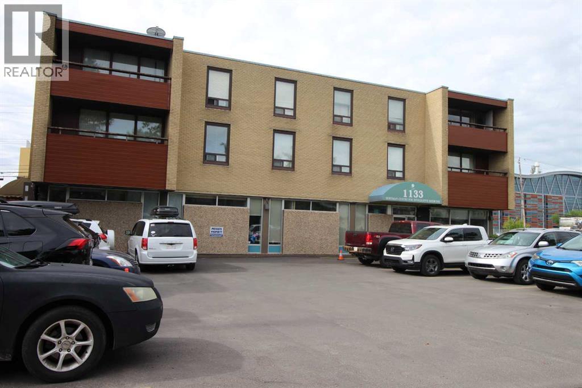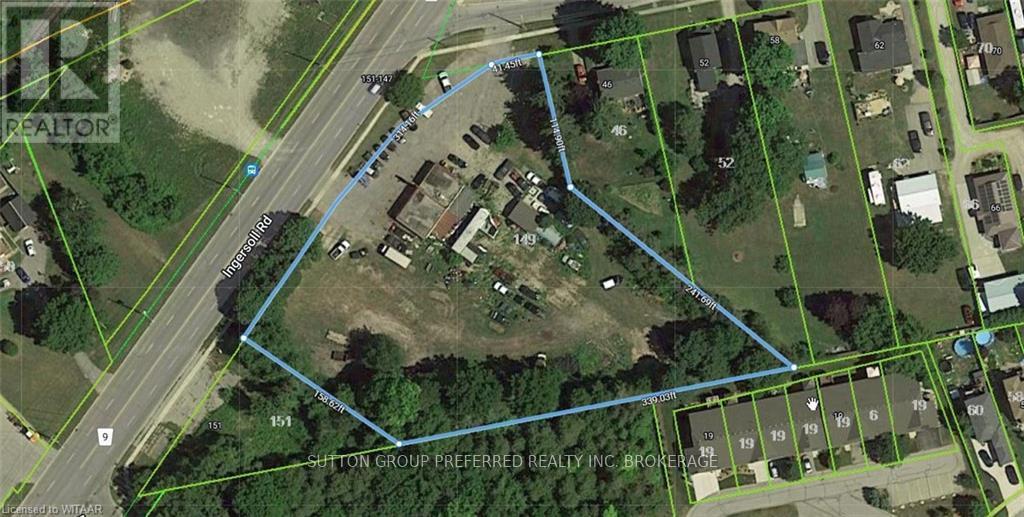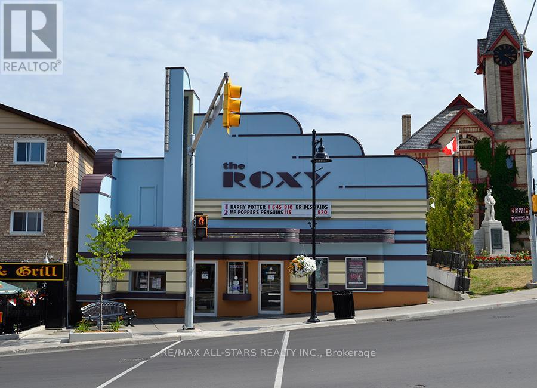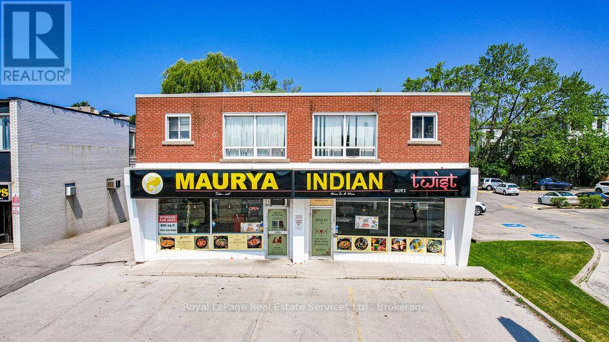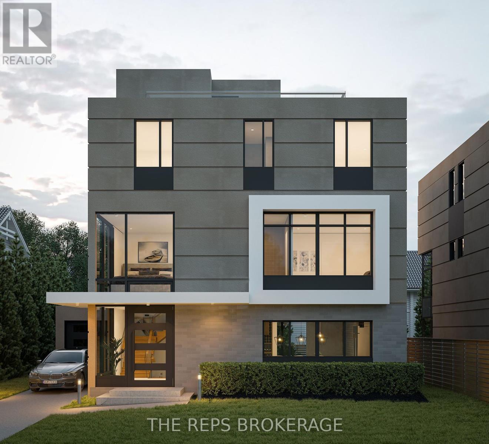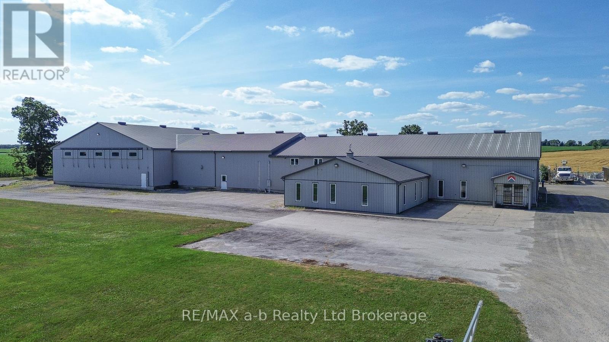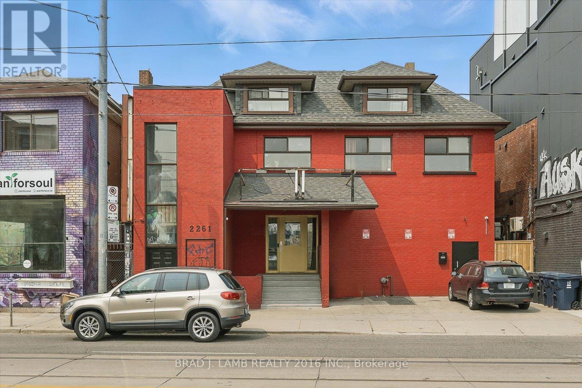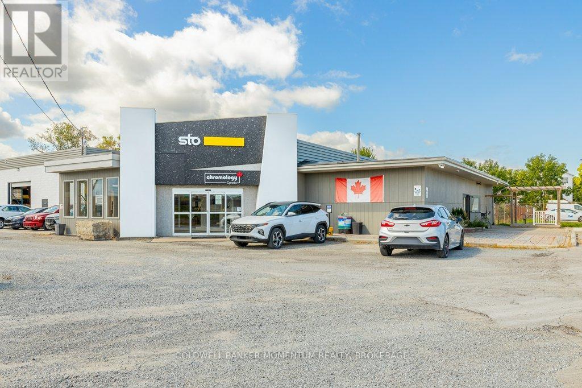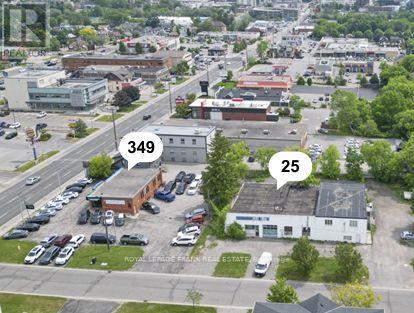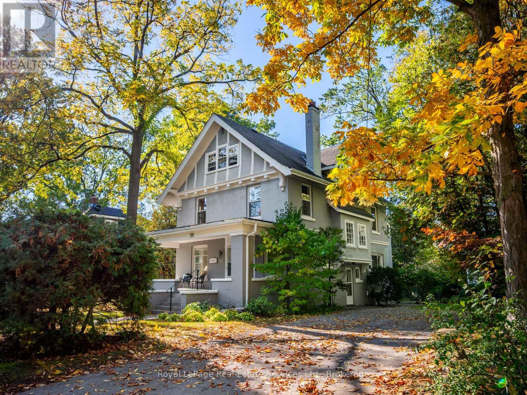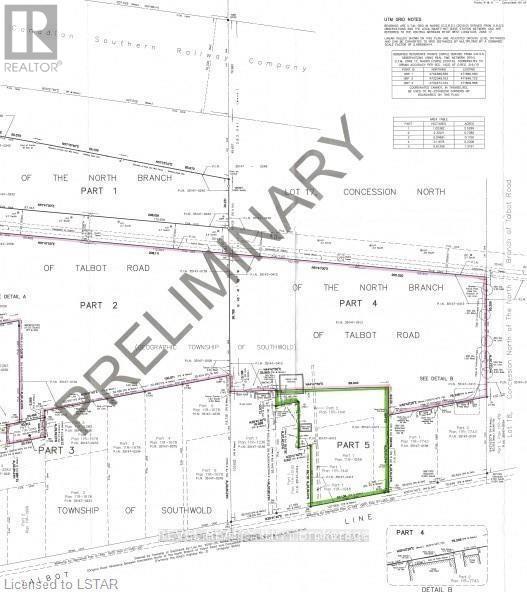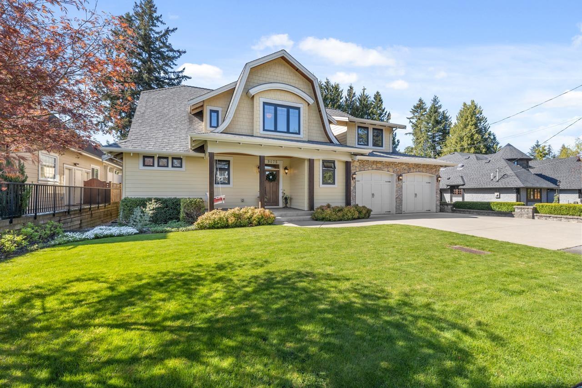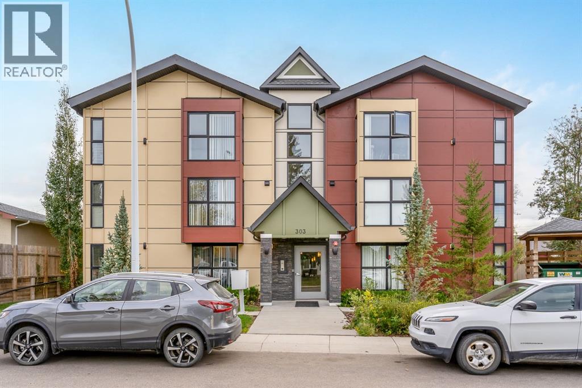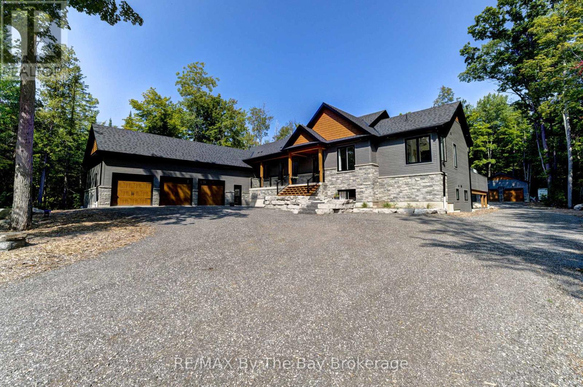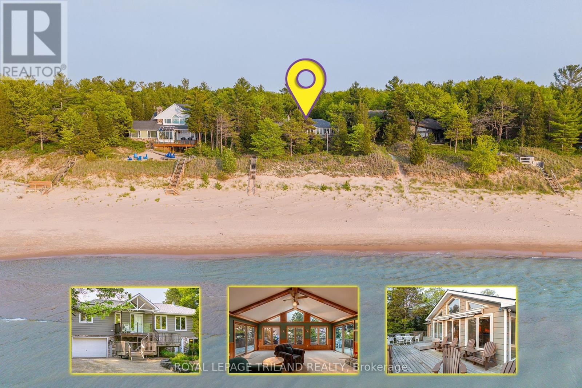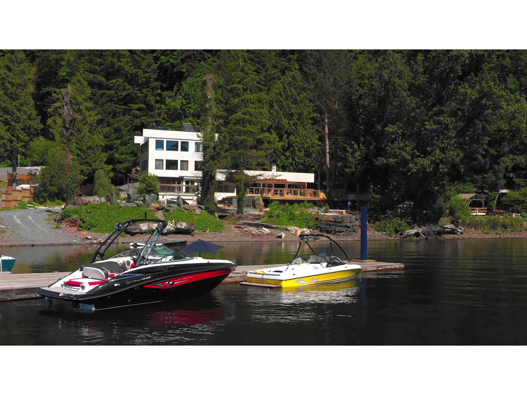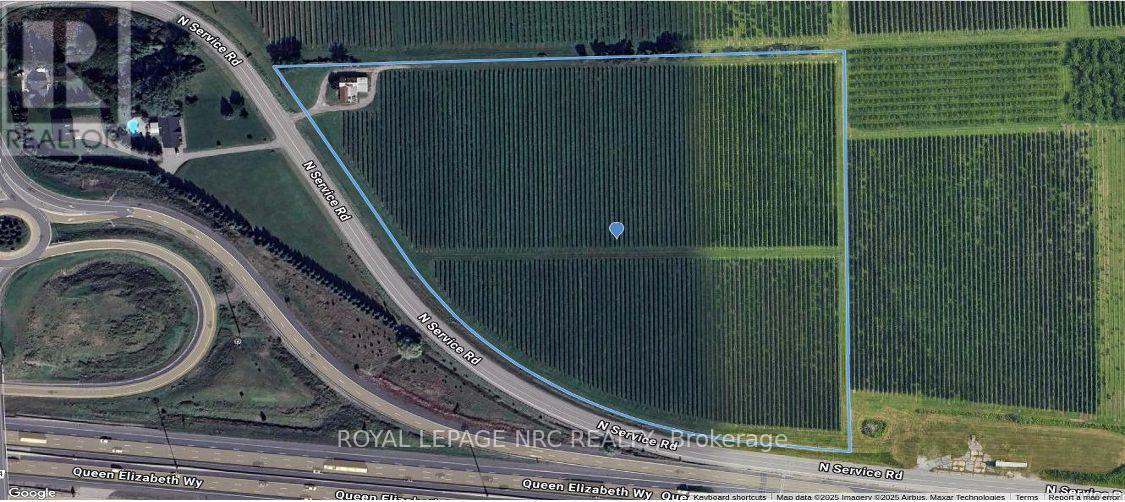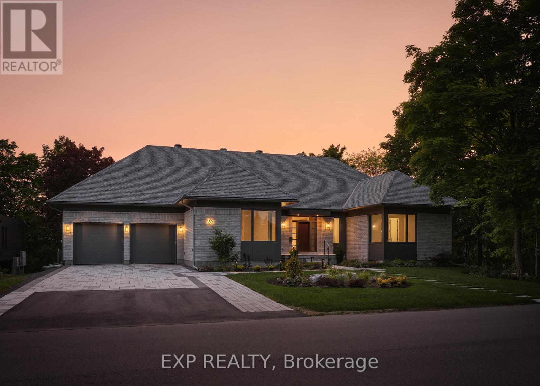70 Mill Street
Halton Hills, Ontario
MULTI-RESIDENTIAL INVESTMENT OPPORTUNITY Majestic "Post Office" with 11 residential apartment building, featuring high ceilings, elegant baseboards and large windows. These carpet-free apartments offer a warm and inviting atmosphere for tenants. Radiant heating is included in rents. Hydro is separately metered and the responsibility of each tenant. On-site coin laundry is available for added Tenant convenience and additional income. Tenants enjoy the benefits of a secure and friendly building with automatic exterior locking doors. This residential building is prominently nestled between Guelph St (Highway #7) and Main St S in growing downtown Georgetown. Taxes Reflect BIA Membership. 70 Mill St is listed Heritage. Survey available. This prime downtown location is within walking distance to the library, boutique shops, restaurants, and the seasonal Georgetown Farmers Market (May to October). Tenant parking on site and additional public parking is nearby and GO Bus services connect to GO trains for easy commuting. (id:60626)
Royal LePage Meadowtowne Realty
124 Grenville Way E
Merrickville-Wolford, Ontario
Up to 50,000 sq ft manufacturing plant/warehouse: an amazing multi-use building on 4.255 acres. Temporary or Household Storage, Recreation such as Pickle Ball, Tennis or even Golf. Distribution Centre and so many more uses. Solid concrete floors throughout with multiple exterior access points. 16 ft clear ceiling height with lighting throughout. Excellent electrical distribution throughout building. Propane radiant tube heating throughout. 4,000 sq ft of office space with washrooms, kitchen facilities and reception area available. SO many opportunities within 1 building. More than adequate parking (large paved lot spanning the front of the building. Access to building off of of Broadway Street. Great location: access to truck routes & proximity to a future rail spur. M1 zoning. Was a former manufacturing facility. (id:60626)
RE/MAX Hallmark Realty Group
2, 1133 17 Avenue Nw
Calgary, Alberta
This three-story building, situated on an 11,948-square-foot lot, holds 10 distinct titles. It encompasses two commercial units: a 3,452 sq. ft. main floor space currently vacant for multy purpouse potential. and a 2,000 sq. ft. lower level space occupied by a church. Additionally, the property boasts 8 upgraded two-bedroom residential units, each with an area of 796 sq. ft. With 21 exterior ground-level parking stalls. This property is ideally located across from SAIT and mere minutes from downtown, making it a prime revenue-generating asset with diverse tenants. A Phase I environmental assessment was completed in 2014, and the property achieved a gross revenue of $260,000 in 2023. There is also potential to convert the building units into a condominium. there are 10 separate titles for units 1 and 2 and also apartments units 101-104 and 201-204 for the apartments (id:60626)
RE/MAX House Of Real Estate
149 Ingersoll Road
Woodstock, Ontario
Just Under 1.75 Acres Premium Development Opportunity with Dual Road FrontageUnlock the potential of this prime parcel, offering just shy of 1.75 acres at the intersection of two major roads. With outstanding visibility, excellent accessibility, and endless development possibilities, this property is a rare chance to secure a high-exposure location. (id:60626)
Sutton Group Preferred Realty Inc. Brokerage
46 Brock Street W
Uxbridge, Ontario
Roxy Theatre - Sale includes both Property and Business, An Exceptional turnkey investment opportunity to acquire a well-established, fully operational first-run cinema property in the growing community of Uxbridge. Roxy Theatres is a purpose built entertainment facility positioned as a stable, income generating asset with long term value and strong community integration. Strategically located in a high visibility area, this standalone property is designed for operational efficiency and an optimal patron experience. The venue features a well maintained interior, modern projection and sound system, and holds a liquor licence, offering value added service and elevated concession potential. As a first-run theatre, Roxy benefits from premier film releases, driving consistent and timely audience traffic. The business enjoys diversified revenue streams through regular movie screenings, private rentals, birthday parties, and community events. A fully outfitted concession area, complimented by licensed beverage service, provides high margin income channels that enhance overall profitability. With a strong brand presence and established, loyal clientele, Roxy Theatres consistently draws patronage and maintains solid community ties. Supported by trained staff, marketing infrastructure, and reliable operational systems, the theatre is well positioned for a seamless transition to new ownership. This turnkey offering is ideal for investors seeking entry into the entertainment and hospitality sectors, or for portfolio expansion with a proven, community rooted asset. The purchase includes both real estate and the ongoing business operation, making it a rare and compelling investment opportunity. (id:60626)
RE/MAX All-Stars Realty Inc.
2307 - 2309 Lakeshore Road W
Oakville, Ontario
Free Standing Commercial Building For Sale in historic and vibrant Bronte Village, within walking distance of Bronte Harbour. Ground level drive-up retail, with four parking spaces. Wide range of permitted uses. Zoning is H1-MU1 with 55' frontage on Lakeshore Rd W. Lot depth is 197'. Second floor contains 4 residential apartment units with parking for each in rear. (id:60626)
Royal LePage Real Estate Services Ltd.
348 Princeton Avenue S
Ottawa, Ontario
The Crown Jewel of Westboro. Rising proudly on a prime lot steps to Churchill Ave, 348 Princeton Avenue commands attention with bold lines, soaring glass, and unapologetic presence. Designed to impress at every turn, this four-bedroom plus den, six-bathroom residence features over 2,459 square feet of above-grade living, blending dramatic design with uncompromising livability. Step into the 20-foot-ceiling great room, where natural light spills through colossal windows and sets the stage for unforgettable gatherings. The chefs kitchen, complete with dual-height granite islands and Miele appliances, is a culinary playground meant for entertaining. Every room, every sightline, every detail feels curated. But its the rooftop where this home becomes something else entirely: an urban sanctuary. Here, a private rooftop terrace with hot tub and built-in BBQ redefines "backyard" - it's where sunset toasts and city lights collide. Add to that heated hardwood floors, two-zone climate control, and a commercial-grade mechanical room, and you begin to understand this home wasn't built for average - it was built for excellence. And yes, it includes not just one, but two elevators: a private interior lift from basement to rooftop and an automotive lift that allows your car to descend into a secure garage with futuristic flair. With smart wiring for EV charging, standby generator, and future-ready energy systems, this is a home as intelligent as it is inspiring. Complete peace of mind with Tarion Home Warranty. Schedule a design appointment and come see what the future looks like today. (id:60626)
The Reps Brokerage
15456 Elginfield Road
Lucan Biddulph, Ontario
Excellent opportunity for a Commercial Building on 4.56 acres, North of London on Elginfield Road, West of St. Marys. Main building, consists of large retail/showroom, with receptionist counter, parts counter, service department area, 8 offices, boardroom and 2 bathrooms. Epoxy flooring and generous lighting throughout. Mezzanine includes, 4 offices, staff lunch/training room and additional storage. Main Warehouse area features in-floor heating with 2 loading docks, two roll up doors and 5 man doors, receiving office, bathroom and staff locker room. Natural Gas heating and 400 amp service. Back Warehouse/Shop is 4000 sq ft. - with three overhead doors and two man doors, radiant tube heating. Excellent exposure on high traffic road for displaying equipment, yard space for inventory and plenty of parking for customers and staff. Just Over 20,000 sq ft with an additional 2100 sq ft Cover-All. Property is Zoned C3 Farm Commercial. (id:60626)
RE/MAX A-B Realty Ltd Brokerage
2261 Dundas Street W
Toronto, Ontario
The Property presents a unique opportunity for an investor or developer to acquire a mixed-usebuilding in an area currently undergoing significant redevelopment and intensification.Located near the busy intersection of Bloor & Dundas West the subject property is steps awayfrom one of the citys most important transit hubs including access to TTC, GO and UPX lines .With a walking score of 96%, the building is nestled between the eclectic & trendyneighbourhoods of Bloordale, High Park/Junction and Roncesvalles. Possibility to acquireadjacent properties. Do not go direct. (id:60626)
Brad J. Lamb Realty 2016 Inc.
95 Ormond Street S
Thorold, Ontario
WELCOME TO 95 ORMOND STREET SOUTH. The Perfect Location To Run A Business. The Property Is Approximately 2 Acres In Size Offering Tons Of Storage And Parking. The Main Building Comes With A Loading Dock And Is Comprised Of Over 14,000 Square Feet In Area Offering A Mixture Of Retail And Warehousing Space. The Separate Service Building And Quonset Hut On Site Offer Another Approximately 2800 Square Feet Of Usable Space Over And Above The Main Building. With Highly Visible Signage And Easy Access To The 406 And The QEW Makes This A Prime Location To Run Your Business. From This Location You Will Be Able To Reach All Major Cities Throughout The Niagara Region Within Minutes And The GTA Is Approximately Only 60 Minutes Away. This Property Is Still Widely Known, By The Locals, For The Long Established Business That Operated For Years As A Hardware/Lumber Store/Yard, From This Location. The Same Use (Or Many Other Uses) Can Still Be Continued And The Property/Buildings Are Totally Set Up For It. The Building Is In Fantastic Shape And Has Had A Tremendous Amount of Renovations And Updates Completed to It In The Last Few Years. It Is In A Move In Ready Condition And Just Waiting For Your Business. The Property Is Fully Fenced And Offers 1 Entrance/Exit Access Point, A Double Gate And Outdoor Lighting. Don't Miss Out On This Fantastic Recently Renovated Property With It's Fantastic Location. Call Today For Your Personal And Private Showing. Seller Will Consider Doing A VTB Mortgage. (id:60626)
Coldwell Banker Momentum Realty
349 King Street W
Oshawa, Ontario
Highly visible commercial corner on King Street - one of the busiest arterial roads in Oshawa. 1 block east of Oshawa Shopping Centre - Durham Region's largest shopping centre. This 0.85-acre 2-building property offers cash flow plus upside. 349 King St. W. is a well-maintained freestanding building approx. 2,000 sq feet, fully leased to a long term tenant on a net lease. 25 Grenfell St. is a freestanding building approx. 8,700 SF which features ground floor commercial vacant space plus 3 residential apartments above. This property will appeal to both end users and investors (id:60626)
Royal LePage Frank Real Estate
80 Second Street
Oakville, Ontario
Exceptional Edwardian residence tucked south of the Lakeshore on a private, expansive lot with southwest exposure just steps to the lake & Downtown. This grand residence has been in the same family for 55 years offering an incredible opportunity to reimagine this home for the next generation. See concept plans for renovation/expansion by renowned architect Gren Weis. Substantial brick construction 3 storey, 5 BR home with over 3500SF above grade, a further 1062SF below grade & rare detached 2-storey barn/garage with another 1116SF. Dreamy covered front porch is the perfect place to spend an early autumn evening. Inside you are welcomed into a grand foyer with fireplace & dramatic staircase, high ceilings, hardwood floors and flooded with light through large windows. Lovely front sitting rm with another fireplace & large archway to the dining rm featuring box beaming, picture railing & clerestory windows. The updated kitchen features a centre island, a large window and opens to the breakfast rm / family rm addition. Family rm with gas FP overlooks the garden and has French doors to the sunroom in the southwest corner. The sunroom features wonderful views over the garden and a walk-out to a wooden deck. Main floor powder rm and laundry. There is a nifty back staircase which joins the main grand stairs to the upper floors. The second floor features 3 bedrooms and 2 bathrooms including the primary suite with 3-piece ensuite and sleeping porch overlooking the garden. The third floor has a large landing, 2 further bedrooms, full bathroom & A/C. Replacement double-glazed Pella heritage-spec custom wood windows throughout most of the home. The basement has a semi-separate side entrance and features a finished den with fireplace, recreation room & utility rm. Glorious gardens with great privacy, mature trees and plantings. (id:60626)
Royal LePage Real Estate Services Ltd.
888 Central Avenue
Prince Albert, Saskatchewan
Discover a rare investment opportunity in the core of downtown Prince Albert! Positioned on Central Avenue with excellent street exposure and accessibility, this well established venue is ideally suited for both community focused initiatives and income generating ventures. The expansive layout features multiple banquet halls, professional meeting rooms, a performance space and more, providing the flexibility to host a wide range of functions from weddings and fundraisers to conferences, training sessions and trade shows. A fully equipped kitchen supports smooth event operations, while a gymnasium enhances the buildings year round usability. Notably, the property includes 10 grade level overhead doors providing exceptional access for equipment or deliveries. Plenty of on-site parking is available to accommodate guests, staff and event traffic, adding convenience and value to this already versatile space. This is an opportunity you won’t want to miss. Act now and make it yours! (id:60626)
RE/MAX P.a. Realty
36034 Talbot Line
Southwold, Ontario
An exceptional opportunity to acquire >> 12.6 acres of prime land << in one of Southwestern Ontario's most dynamic growth areas. With potential for up to 65 residential lots, this parcel is perfectly positioned for future development. The area has seen *significant* government investment in infrastructure, particularly in water and sewer upgrades - clear indicators of the municipality's commitment to increasing housing supply and supporting long-term growth. This property is in direct alignment with that vision. Ideally located within an easy drive of several major cities and popular destinations, the site offers excellent accessibility for future residents while maintaining a peaceful setting. As the region continues to grow, this land presents a rare chance to be part of a high-demand housing corridor with both short- and long-term development appeal. (id:60626)
Revel Realty Inc.
9075 King Street
Langley, British Columbia
Stunning home in Fort Langley's most desirable area! This spacious residence features a dream kitchen, tea room with fireplace, open-concept great room, and a heated covered patio. Master on main with luxurious ensuite and walk-in closet. Upstairs offers 4 bedrooms; basement includes media room, 3 more bedrooms, full kitchen, and separate entrance-ideal for extended family or Airbnb. Double garage, oversized workshop, and RV/boat parking. All just a 5-minute walk to shops, cafés, and river trails. Comfort, space, and unbeatable location-this home has it all! (id:60626)
Royal LePage Little Oak Realty
303 Waddy Lane
Strathmore, Alberta
Great revenue generating property in a the heart of Strathmore, only a 45 minute drive from Calgary's core. This low rise apartment building is centrally located, mere steps away from downtown amenities, walking distance to a variety of parks, schools, the public library, and minutes from Strathmore Golf Club. Consisting of 12 two-bedroom one bathroom units across three levels, with all third floor units boasting expansive vaulted ceilings. Each comes with in-suite laundry, an extra large secured storage locker, and an energized parking stall at the rear. Built in 2017 and kept in impeccable condition ever since, this is a worthwhile asset for years to come. Units are characterized by massive windows, open floorplans, designer chestnut cabinetry, quartz countertops, stainless steel appliances and double vanities. With a versatile living/dining area, large closets and rooms big enough to fit king-sized beds, these suites are extremely attractive to an array of lifestyles. The building itself is quiet, well-maintained, and includes a highly efficient monitoring and buzzer system. Easily accessible to the Trans Canada Highway for a swift commute or visit to Calgary, and the surrounding natural beauty of Southern Alberta. Now is the time to invest in an up and coming community with tons of potential. Building was recently condo converted and there are now 12 individual titles. (id:60626)
Cir Realty
21899 Old Highway 2 Highway
South Glengarry, Ontario
Strategically positioned with highway frontage and exceptional accessibility, this fully secured and fenced 7.8-acre commercial highway site is a rare opportunity for logistics, warehousing, and industrial users seeking versatile space with premium visibility. The property features two industrial buildings totaling over 8,000 sq. ft., offering high-clearance warehousing, functional office space, and a showroom. Key highlights include multiple drive-in doors, clear heights up to 14'5", a mix of open warehouse and private office configurations, and ample yard space for outdoor storage and fleet operations. With enhanced security, prime exposure, and seamless access to a high-demand corridor, this property is well-suited for a range of users looking to scale efficiently. All construction materials currently on site will be removed by the seller prior to closing. Brochure link can be found under Property Summary. (id:60626)
RE/MAX Hallmark Realty Group
350 Berry Side Road
Ottawa, Ontario
Stunning 5.5-acre property w/over 600ft of pristine waterfront along the Ottawa River & breathtaking views of Gatineau Hills! Enjoy leisurely days on your own croquet court or unwind in the screened-in porch overlooking the water, w/hurricane shutters & electric blinds. The main residence, renovated in 2022, combines modern amenities w/rustic charm with a Bright Kitchen, 2 Spacious Bedrms, Ensuite Bath & Finished BSMT w/Bath, while original section of the home retains character, offering a vintage kitchen, 2 Bedrms & Bath. This property also has two historic log cabins from the 1800s, w/electrical service, ideal for guests or artists workshop. A mature lilac hedge naturally divides the expansive lot, while the landscaped grounds make it an excellent setting for weddings or hosting events. With easy boat launch access & riparian rights, you have complete control of the waterfront. Just minutes from Kanata's Tech Park & only 35 minutes to Downtown, this unique property is a rare find! Builder: Doug Rivington - Model: Custom - Year: 1995. (id:60626)
Exp Realty
95 Spruce Street
Tiny, Ontario
Introducing this luxurious, resort-like "smart technology" home or cottage near the pristine shores of Georgian Bay. Spanning over 2800 sq. ft. on the main level, this exquisite property has an abundance of unique features throughout. As you walk in off the covered front porch you will be greeted by the beautiful custom feature wall in the spacious foyer, which invites you into the open concept main floor living. Enjoy a cozy night by the gas fireplace or entertain in this homes high-end kitchen. A chef's dream, featuring ample cabinetry, quartz countertops, dual ovens, & a hidden walk-in pantry. A separate in-law suite on the main floor, with its own entrance, adds privacy and flexibility. The spacious primary bedroom offers a walkout to the deck, perfect for accessing the hot tub. An elegant ensuite bathroom complete with heated floors, a large 6' x 7' shower with a heated bench, & a separate soaker tub. The fully finished basement extends the living space with four additional bedrooms, two full baths (one Jack & Jill), & a toy room equipped with climbing bars, a rock wall, & a hidden playroom for endless fun. A bonus feature is the dog wash room with two available entrances, either from inside the home or through the basement garage entrance. The large recreation room with full length windows allows for a great view of the indoor heated pool area, complete with 2 roll-up 16' glass garage doors, opens seamlessly to a vast outdoor space perfect for entertaining. Hydro & water have been plumbed in for the possibility of an outdoor kitchen. The entire home, including the attached three-car garage, features in-floor heating for year-round comfort. Enjoy the outdoor screened porch with vaulted ceilings & a cozy gas fireplace, ideal for relaxing on cool evenings. Detached double garage with hydro, water & RV plug-in. This home is truly a blend of modern luxury and recreational living, designed for those seeking the ultimate retreat near Georgian Bay. (id:60626)
RE/MAX By The Bay Brokerage
2188 Robertson Road
Ottawa, Ontario
Discover the immense potential of this prime Arterial Mainstreet (AM) zoned property, located on one of the main arteries running through the vibrant Bells Corners area. Spanning approximately 63,657 square feet, this expansive lot offers a wealth of possibilities for developers and investors alike. This property boasts exceptional visibility and accessibility, making it an ideal choice for a wide range of commercial ventures. The AM zoning type permits a multitude of potential uses, offering unparalleled flexibility to suit your business or development plans. The property includes two tasteful buildings, one owner-occupied (approx 2210 sq ft.) and one currently tenanted until June (approx. 1460 sq ft), an abundance of lush green space at the back, and a large parking lot. Whether you're looking to expand your business, invest in a prime commercial property, or embark on a new development project, 2188 Robertson Road is the perfect canvas to bring your vision to life! (id:60626)
RE/MAX Affiliates Realty Ltd.
9856 Huron Place
Lambton Shores, Ontario
GRAND BEND PREMIUM LAKEFRONT IN THE MOST SOUGHT AFTER & EXCLUSIVE PRIVATE BEACH COMMUNITY IN LAKE HURON | 108 FT OF PRIVATELY OWNED BEACH FRONTAGE | BEACH O' PINES GATED SUBDIVISION BORDERING THE LONGEST CONTINUOUS SANDY BEACH WALK IN THE GREAT LAKES | ROCK SOLID 4 SEASON CUSTOM BEACH HOUSE! Come take a walk through paradise along an 11+ KM stretch of pure golden sand & experience true waterfront magic down the Pinery Park's undeveloped shoreline. This location is truly priceless. This location is the one & only Beach O' Pines private beach community at the edge of the Pinery! For lakefront in Lake Huron, this is as good as it gets! In Beach O' Pines, you can keep your boat or jet skis right on your privately owned beach in front of this 4+1 bedroom 3 full bathroom custom home offering nearly 3200 SQ FT of finished living space w/ lots of additional room for storage + an oversized 2.5 car insulated garage. You can see those sparkling Huron waters from the minute you walk through the main door & into the open-concept vaulted & beamed great room w/ wall to wall windows & a field stone fireplace. The bright & spacious main level is in great shape w/ a very generous kitchen, oversized dining area for entertaining & large family gatherings, a superb lakefront master suite w/ ensuite bath + 2 more generous bedrooms, a 2nd main level full bath, & main level laundry. The home is ready for full time family enjoyment on Day 1, but for buyers considering a few updates, this extremely well-built house provides an excellent template! Even the walk-out lower level will surprise you, w/ large principal rooms including another bedroom, a potential 5th bedroom or guest suite, a 3rd full bath, & workshop space that connects to the oversized garage. The lot itself is worth well in excess of $3 mil w/o the house offering over 3/4 of an acre of pure lakefront bliss, but the quality of this home, as-is, w/ updated roof & decks, 400 AMP electrical, etc. truly completes the package! (id:60626)
Royal LePage Triland Realty
6507 Rockwell Drive, Harrison Lake
Harrison Hot Springs, British Columbia
Now offering 6507 Rockwell Drive, A stunning executive home nestled on over an acre of breathtaking, 360 feet of lakefront property. Over 4500 sq ft of unique 60s style architecture boasting floor to ceiling glass overlooking your private pool, hot tub, and stonescaped backyard leading to your own boat launch, helicopter pad and access to dock. Featuring 3 massive bedrooms, 2 rooftop patios to take advantage of summer sun and a sauna for the winter months. Close to amenities, just minutes from Harrison Hotsprings. Large tandem garage. Book your private showing today! * PREC - Personal Real Estate Corporation (id:60626)
Pathway Executives Realty Inc.
1617-1679 North Service Road
St. Catharines, Ontario
Exceptional opportunity to acquire 15.66 acres of prime land in St. Catharines' Niagara wine region. This dual-parcel offering includes a 1.8-acre development-ready site (former gas station, remediation required) and a 13.86-acre income-generating vineyard with direct QEW frontage. Ideal for commercial, hospitality, or winery/agri-tourism development. High-visibility location just minutes from Niagara Falls, the US border, and the GTA. Flexible zoning allows for a range of uses, subject to municipal approvals. The vineyard features mature grape varietals, strong production potential, and a scenic setting perfect for a boutique winery or estate concept. A rare chance to secure both income and future development upside in one of Ontarios fastest-growing regions. (id:60626)
Royal LePage NRC Realty
26 Clovelly Road W
Ottawa, Ontario
Newly built high-end bungalow by award-winning Hobin Architecture and RND Construction on a 100 x 150 ft lot facing Quarry Park. With over 4,100 sq. ft. of finished space, this 6-bedroom, 5.5-bath residence offers refined contemporary living ideal for embassy or executive buyers seeking elegance, privacy, and superior craftsmanship. The open-concept design features 10-ft vaulted ceilings, expansive windows, and a designer chef's kitchen with walk-in pantry, BBQ deck, and central courtyard patio-perfect for entertaining on any scale. The bright walkout lower level includes two bedrooms and a spacious recreation area, offering flexibility for guests, staff, or extended family. Built to the highest standards, this net-zero ready home features radiant heating, advanced HVAC, and full smart home automation. Overlooking parkland and minutes from downtown Ottawa, this residence defines modern luxury in a prestigious setting. (id:60626)
Exp Realty

