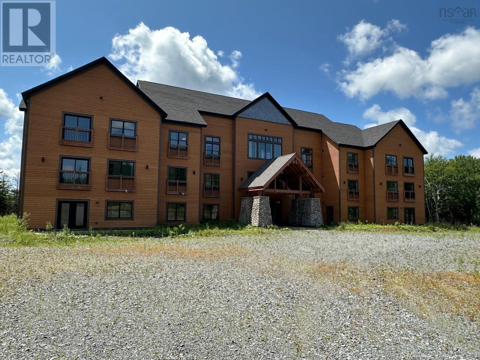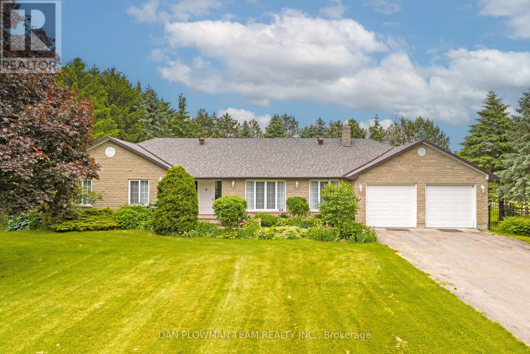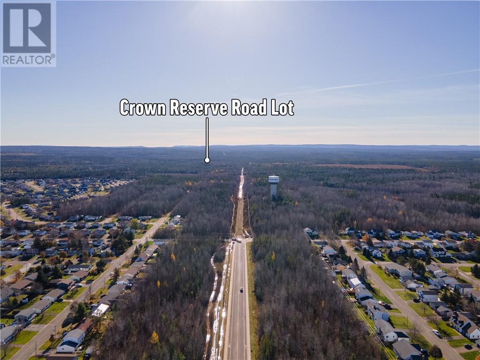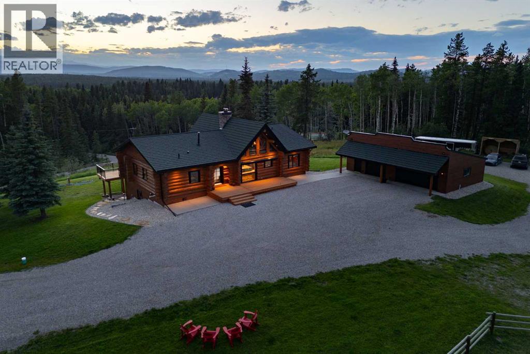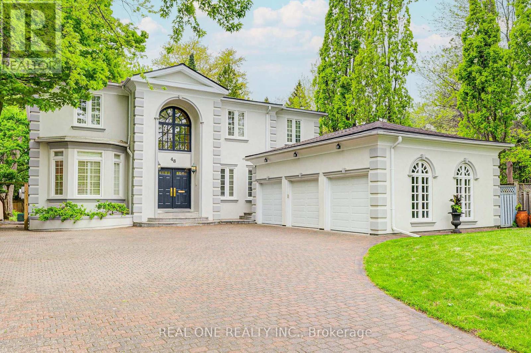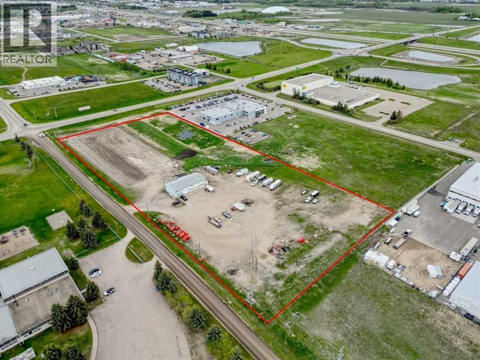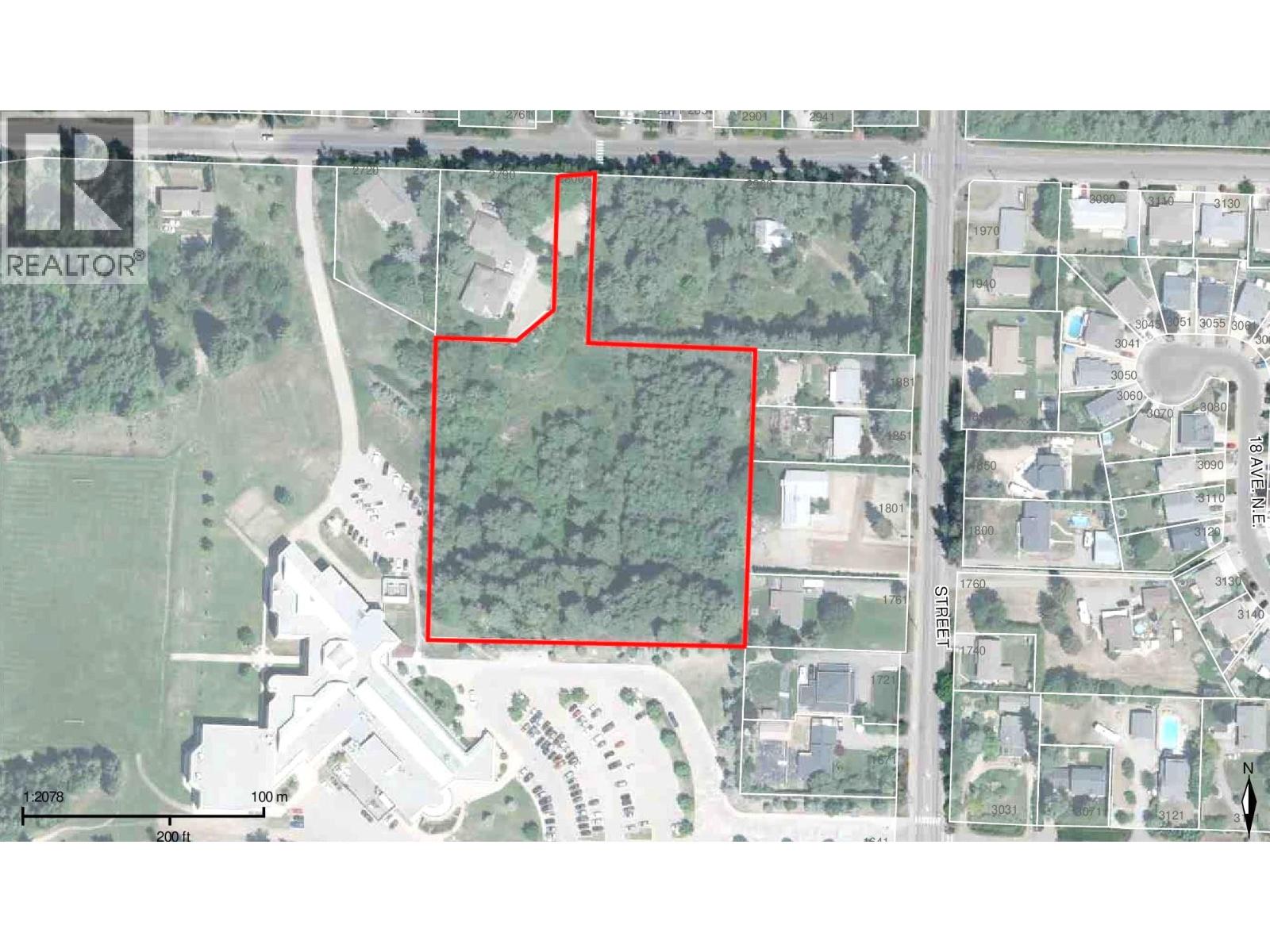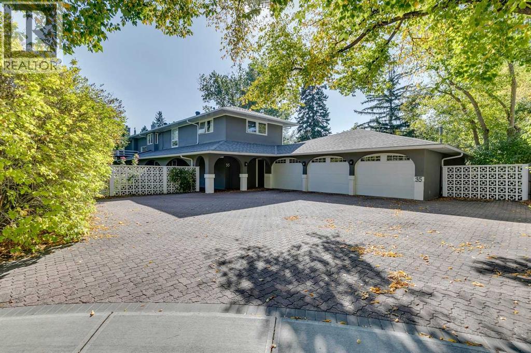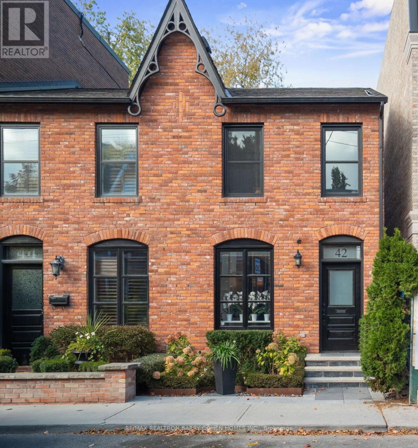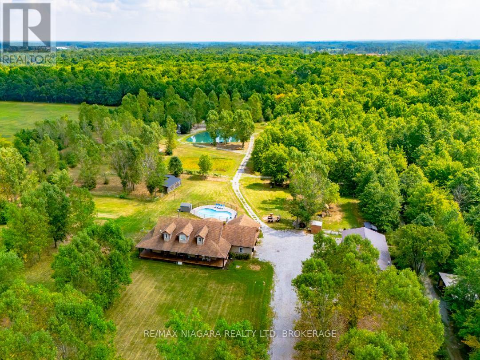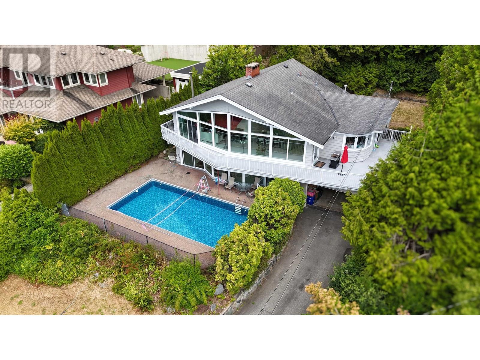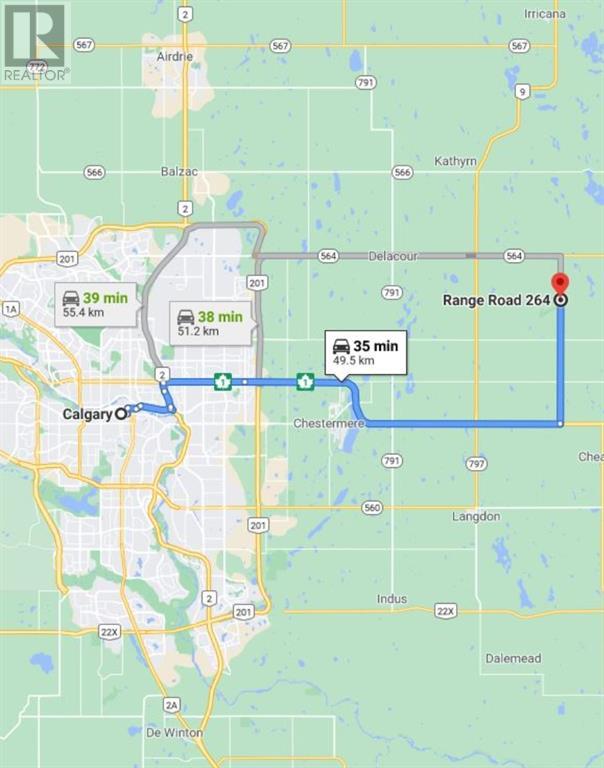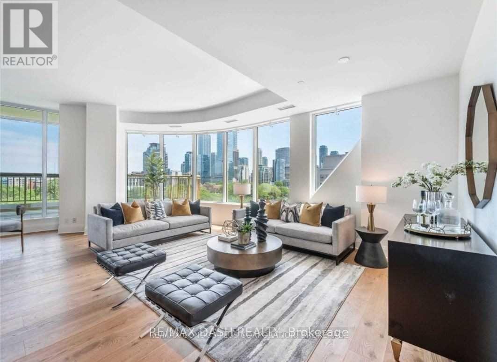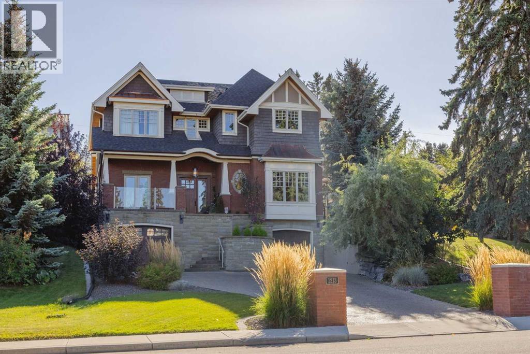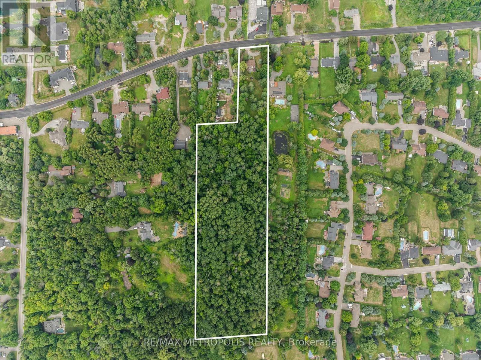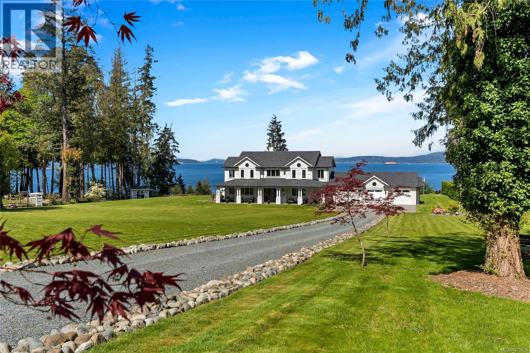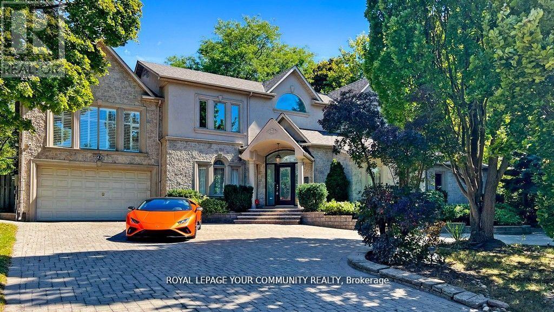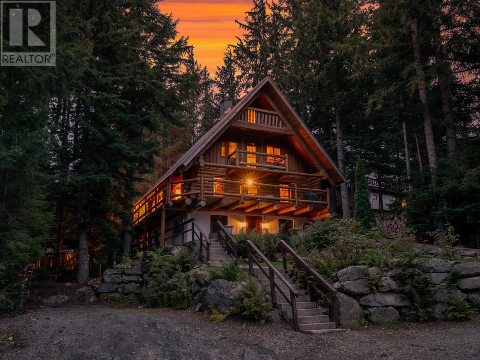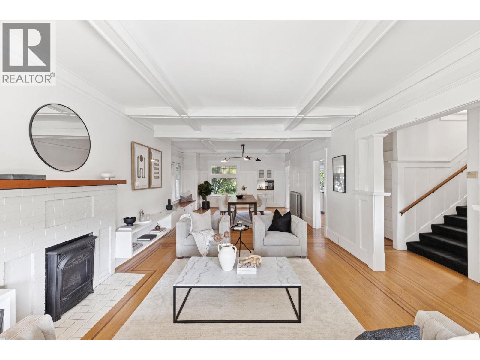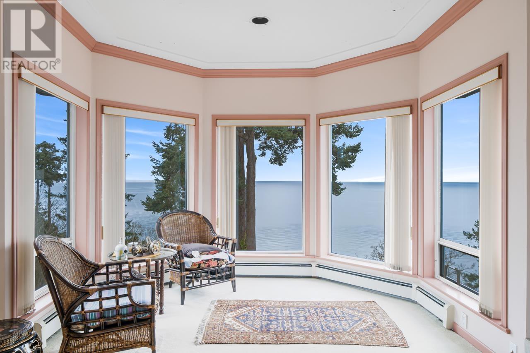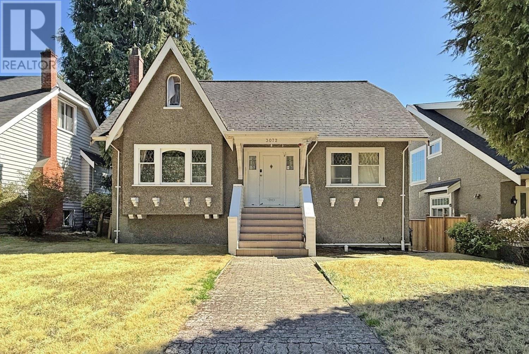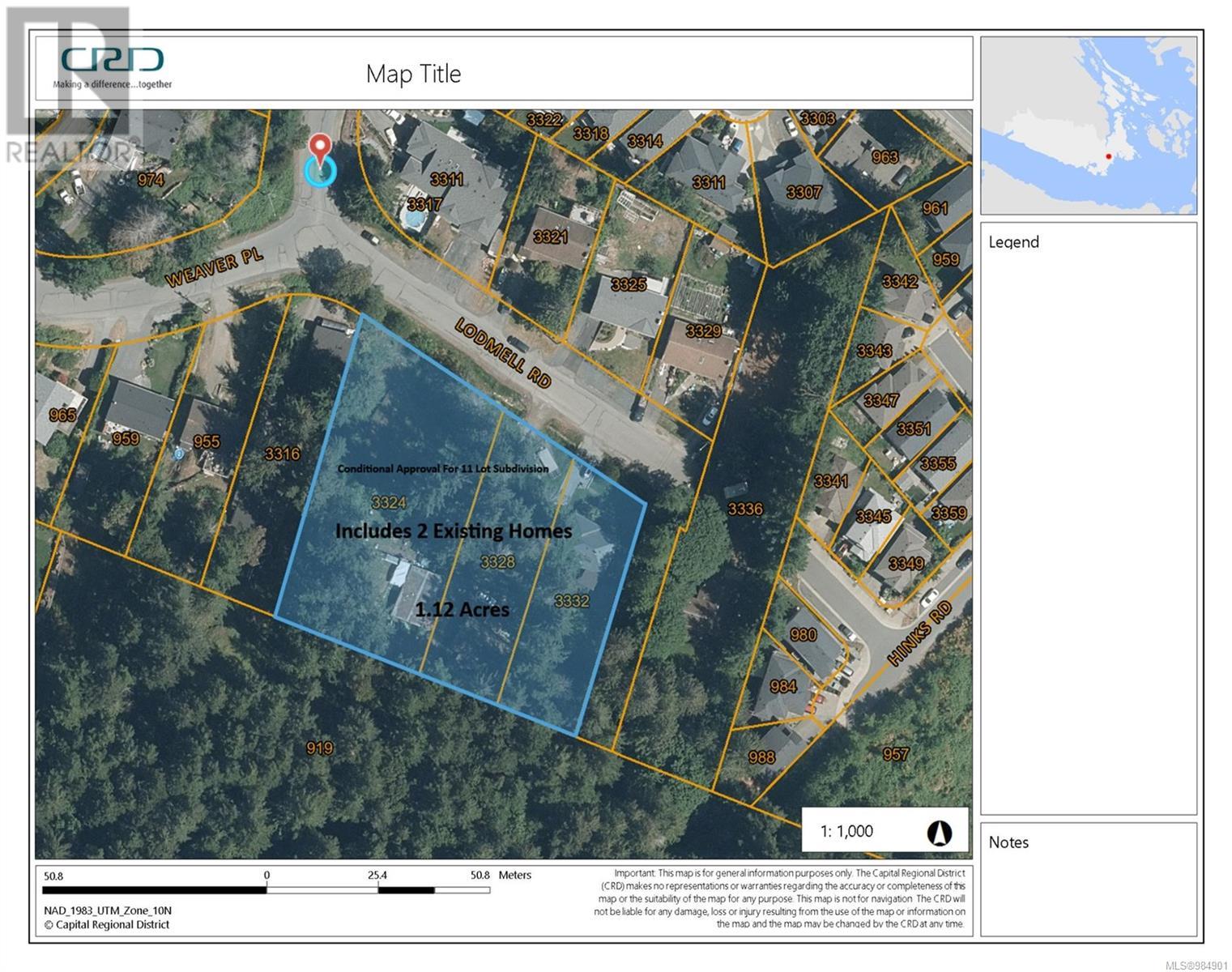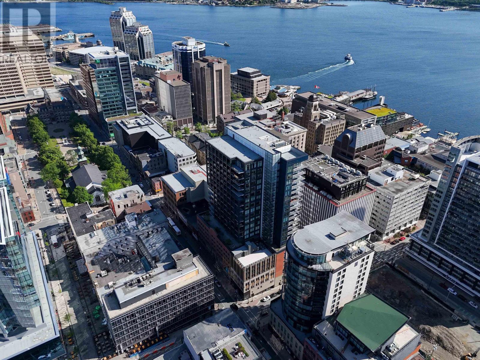27 Brimwood Crescent
Richmond Hill, Ontario
Truly Magnificent Mansion W/Superior Quality All Imaginable Upgrd Top To Bottom. Luxurious 3 Garage Home In Prestigious Bayview Hill, Backing Onto Premium Ravine & The Beaver Creek, W/Walkout Bsmt. Stone Front, 9' Ceiling On Main Flr, Two-Storey High Foyer W/Skylight,18' Ceiling on Living Room, Cornice Moulding & Hrdwd Floor Throughout, Breakfast Area. Interlocking Brick Driveway, Nice Landscaping. Flagstone-Edged Pond W/Fountain &Waterfall. Fin W/O Bsmt W/Bar, Gym, Sauna Room&2Bdrms. Top Ranking School Bayview Ss With IB Program and Bayview Hill Elementary School. Easy Access To Shopping, Community Center, Parks, Go Transit And Highway. (id:60626)
Eastide Realty
311 Eagle View Drive
Ardoise, Nova Scotia
Excellent investment opportunity to acquire a 12-unit condominium building situated on a spacious lot with room to add additional units or construct another building (subject to approvals). Built approximately nine years ago, the property requires some repairs and updates but offers significant upside potential. Investors can choose to maintain it as a 12-unit rental property for steady income or renovate and sell each unit individually for profit. The building backs onto the site of a future golf course, enhancing long-term value, and is located in a revitalizing neighbourhood experiencing new development, infrastructure upgrades, and rising demand - making this a strong value-add opportunity for those seeking growth and appreciation. (id:60626)
RE/MAX Nova
1902 Concession 9 Road
Clarington, Ontario
Set On 56 Acres Of Picturesque Land, This Stunning Custom Built Home Features Approximately 5000 Sq Ft Of Living Space. With 3+2 Bedrooms And 4 Bathrooms, It Is Perfect For Entertaining And Embracing Country Living. Spend Sunny Summer Days Exploring The Vast Property, Getting Lost In Nature, And Enjoying The Peace And Privacy This Incredible Setting Offers. Inside, The Main Floor Boasts Beautiful Hardwood Floors Throughout, With A Natural Field Stone Fireplace In The Great Room And A Walkout To The Maintenance Free Deck And Expansive Yard. A Formal Dining Room With French Doors And Large Windows Creates An Elegant Space For Hosting. The Updated Eat-In Kitchen Features Stone Counters, A Built-In Microwave And Oven, A Large Center Island And Breakfast Bar, And A Cooktop, Offering A Perfect Spot To Enjoy Breakfast With Serene Views. A Spacious Family Room Off The Kitchen Is Filled With Natural Light. The Primary Suite Includes A Renovated 4-Piece Ensuite With A Glass-Walled Marble Tile Shower And A Standalone Soaker Tub. Two Additional Generously Sized Bedrooms Complete The Main Level. The Lower Level Has Above Grade Windows And Features A Large Living Room With A Natural Field Stone Fireplace, Two Additional Bedrooms, A Second Kitchen, A Workshop, A 3-Piece Bathroom, Cold Cellar, And Separate Entrance. A Two-Car Garage Offers Direct Access To The Main Floor And A Separate Entrance To The Basement. Additionally, A Detached Barn/Workshop With Water And Hydro Provides Ample Space For Hobbies, Projects, Or Storage. Whether You're Entertaining Guests, Unwinding By The Fireplace, Or Simply Wandering The Rolling Landscape, This Is A True Country Retreat Where You Can Get Lost In Nature While Staying Close to Home. (id:60626)
Dan Plowman Team Realty Inc.
Lot Crown Reserve Road
Riverview, New Brunswick
**OPPORTUNITY FOR FUTUR INVESTORS/DEVELOPERS** Riverview is a fast growing community with major development nearby. Take advantage of this great opportunity with 144 Acres of land. As the largest Town in New Brunswick, Riverview offers a highly-skilled talent pool, central location, access to large markets, and the highest disposal income levels in the region. Bordered by the vast Acadian forest, our community is known for being an unusually special place to live, work and locate a business. With some of the lowest commercial costs in the region and an affordable housing mix, Riverview has earned its reputation as one of the best deals in Canada. Dobson trail goes thru this beautiful land. The Dobson Trail is a hiking-only section of the Trans Canada Trail that stretches 58 kilometres from Riverview to the northern boundary of Fundy National Park, near Alma. The trail surface includes some gravel, mud, sand, and lots of roots with some challenging sections and lots of intermediate and easy sections. The trail winds through soft and hardwood stands, crosses a beaver dam, touches a lake and ascends slopes to reach magnificent lookouts including Prosser Brook Ridge, the new Kent Hills power generating windmills, and the spectacular Hayward Pinnacle. Land located at Town of Riverview boundaries. Don't miss on this opportunity. Call text or email for more information. (id:60626)
Keller Williams Capital Realty
162104 376 Street W
Rural Foothills County, Alberta
Set against a backdrop of Rocky Mountain views, this masterfully renovated 17 acre estate just minutes from Bragg Creek offers an exceptional blend of rural tranquility and sophisticated living. Thoughtfully redesigned from the ground up between 2022 and 2024, the 4000+ sq ft of living space has undergone a complete transformation, creating an elegant, turnkey property ideal for those seeking space, privacy, and unparalleled craftsmanship — all within a convenient reach of Calgary.This 4 bedroom, 3 bathroom home was completely stripped to the studs and professionally rebuilt with high-end materials and a timeless design. Natural hickory and oak flooring, Osmo-finished wood accents, and custom lighting bring a soft, organic feel to the space, while oversized Lux triple-pane windows frame the surrounding landscape and bathe the interior in natural light.At the heart of the home is a chef’s kitchen that seamlessly blends functionality with luxury. Outfitted with WOLF appliances, rich Luna quartzite countertops, farmhouse sink, and handcrafted cabinetry, it’s designed to elevate both everyday living and entertaining. The adjoining living spaces are equally as inviting, anchored by an Oracle gold-trimmed wood burning fireplace and offering effortless flow onto cedar patios that overlook the meticulously landscaped grounds.The master suite is a private sanctuary with direct patio access, a steam shower, and a custom walk-in closet. All bathrooms have been fully renovated with in-floor heating and premium finishes. Downstairs, the walkout basement features a theatre room and a custom gas fireplace, creating a cozy and versatile retreat.Behind the scenes, the electrical and plumbing systems have been comprehensively upgraded, including smart wiring, 200-amp service, a high-efficiency HVAC system, AC, and advanced water treatment system. The house and garage feature durable Allura siding designed to complement the log elements, topped with premium metal DECRA shing les. Front and rear cedar patios have been refinished, while engineered drainage, new sod, auto gate, and a gravel drive enhance both function and curb appeal. The garage has been fully updated with epoxy floors, new doors, heating and lighting. For your equestrian enthusiast, this property is fully equipped and ready. The heated barn includes six Hi-Hog fir and steel box stalls, wash bay, spacious tack room, and mechanical, all serviced by 100-amp power. A 60x180 indoor riding arena with a 12-foot bay door provides a year-round training space, complemented by a 60x120 outdoor arena, four turnout paddocks, and mulched perimeter riding trails. Three automatic livestock hydrants support ease of care, while the land itself offers privacy, space, and functionality with uninterrupted mountain vistas. (id:60626)
Sotheby's International Realty Canada
48 Johnson Street
Markham, Ontario
Stunning Custom-Built Home on a Premium Lot in Prestigious Thornhill! Welcome to this exceptional, fully upgraded residence set on a rare 70 ftx 210 ft lot, offering over 6,000+ sq ft of luxurious living space. Designed with elegance and functionality in mind, this home features 10 ftceilings on the main floor, 9 ft ceilings upstairs, and 9 ft in the basement. Hardwood flooring, crown moulding, and LED pot lights throughout. Aspectacular indoor pool with a lounge area, vaulted ceiling, and multiple skylights, all pool equipment recently upgraded. Main Floor: Impeccablyrenovated chefs kitchen with brand new appliances, Spacious breakfast area with walkout to deck, backyard, and indoor pool. Grand principalrooms, main floor office and laundry, 3 staircases leading to the basement. 2nd Floor: 4 spacious bedrooms and 3 newly renovated bathrooms.Luxurious primary bedroom retreat featuring an upgraded ensuite, skylit walk-in closet, and walkout to a breathtaking balcony. Basement:Professionally finished walk-out basement, Large recreation room with gas fireplace, Stunning home theatre (can double as a bedroom)Gym,sauna, 2-piece powder room, and (id:60626)
Real One Realty Inc.
3 Mckenzie Drive
Rural Red Deer County, Alberta
Beautiful lot located in a hot spot of Central Alberta, Gasoline Alley facing McKenzie Drive. 8.93 Acres available for sale immediately. Land comes with 3200 sqft shop 40x80 with long term tenant in place covering property taxes. Businesses in the area include car dealership, physician, appliance retail, movie theater, accounting firms, insurance agents, grocery, food services,. A great opportunity to open a business in this thriving area. (id:60626)
Maxwell Real Estate Solutions Ltd.
2800 20 Avenue Ne
Salmon Arm, British Columbia
DEVELOPERS ALERT!!! Prime 4.32 acre property. Property is zoned R14 matching the official community plan as medium density residential with potential for residential development, R14 allows 16 units per acre potential for a total of 69 homes. With new Government housing and zoning rules and incentives to create more housing, this property has loads of opportunity. All city services available. This property will have very low offsite costs and cost effective access to services. This is truly one of the nicest areas in Salmon Arm and surrounded by all the amenities. The property is mostly flat and ideal to build on. Salmon Arm is one of the fastest growing communities in BC. Give me a call for a look or more details before it's gone. (id:60626)
Homelife Salmon Arm Realty.com
35 Windsor Crescent Sw
Calgary, Alberta
Amazing location! This rare 18,000 square foot private lot backs west onto the Calgary Golf + Country Club!! A fabulous development opportunity in the heart of Calgary's most exceptional inner city location, this property is situated between the popular areas of Bel Aire + Britannia. This is a highly walkable area with excellent park spaces, schools + amenities/restaurants such as Lina's Market, Sunterra + Grumans Deli just steps away. There is a large, multi-generational home on the property that has been well maintained + enjoyed for many years by the same family. The RPR for the property is “as is" . (id:60626)
Real Estate Professionals Inc.
42 Berryman Street
Toronto, Ontario
Welcome to 42 Berryman Street, a rare designer's residence built in 2003 and fully renovated in 2020, tucked away in the heart of Yorkville right off of Hazelton Ave. This fully customized home combines timeless Victorian architecture with contemporary European elegance, offering an unparalleled lifestyle for the most discerning buyer. The main floor is defined by a dramatic open-concept layout with soaring ceilings, a marble-slab feature wall with linear fireplace, and bespoke wrought-iron staircase detailing. Natural light pours through expansive windows and skylights, illuminating every refined finish. At the heart of the home, the chef's kitchen showcases full-height custom cabinetry, premium appliances, and a bold quartz waterfall island. Sleek pendant lighting and direct walkout access to a private courtyard make this space ideal for both everyday living and sophisticated entertaining. Upstairs, the vaulted primary suite offers a serene retreat with custom built-ins and a spa-inspired ensuite featuring a floating double vanity, dramatic marble shower. Additional bedrooms provide comfort and versatility, complemented by elegant baths finished with curated stone and designer fixtures. The fully finished lower level extends the living space with a flexible family room, private office, or gym complete with custom built-ins and a linear fireplace. Outdoors, a landscaped, maintenance-free courtyard offers a true urban sanctuary with granite tiling, privacy fencing, gas BBQ station-perfect for alfresco gatherings. Every detail at 42 Berryman has been carefully curated to deliver a residence of exceptional style, comfort, and sophistication. (id:60626)
RE/MAX Realtron Barry Cohen Homes Inc.
3481 Troup Road
Port Colborne, Ontario
82 Acres of Privacy, Year-Round Recreation & Upscale Living! This secluded 82-acre estate delivers the ultimate country lifestyle while being central to everything you need & want in Niagara. The quality-built ranch bungalow offers over 3,800 sq. ft. of finished living space with an open concept design, vaulted ceilings in the kitchen and living room, 3+2 bedrooms, 3.5 bathrooms, and a fully finished basement perfect for entertaining or extended family. A true wrap-around porch spans both the front and back of the home, creating the ideal spot to take in the views from every angle. For the hobbyist or professional, there's a 30 x 60 insulated 3-car shop in addition to the 3-car attached garage. Outdoors, its every country persons dream: a 12-ft deep stocked pond, in-ground pool, hot tub, and 20+ groomed ATV/hiking trails weaving through more than 20 Acres of forest. Stables and open space make it ideal for hobby farming, while the rest of the property offers endless opportunities for adventure, riding, hunting, or simply enjoying the peace and privacy.This property blends luxury finishes with thoughtful design, providing comfort indoors and unlimited recreation outdoors. Just minutes to Port Colborne, Welland, the new hospital, and quick QEW access, this property is a rare find where tranquility & nature meets premium lifestyle. See links for all updates & details. (id:60626)
RE/MAX Niagara Realty Ltd
1725 Rosebery Avenue
West Vancouver, British Columbia
Priced at only $3,515,000, this West Vancouver estate, meticulously renovated by the owners with over $700k in permitted upgrades for personal living, boasts premium quality with all-new double-pane windows, high-end flooring, and panoramic ocean and city views. Nestled in a serene cul-de-sac, this architectural gem overlooks the water, city, and Point Grey. Features include new plumbing throughout, a custom chef´s kitchen, spa-inspired bathrooms, custom tile, and a brand-new A/C unit for year-round comfort. It also includes a new EV charging panel and a saltwater pool with a brand-new liner. Located in the premier Ridgeview Elementary catchment and just steps from top-tier West Vancouver Secondary School (IB). Due to a family situation, the owners must sell, presenting a rare opportunity! (id:60626)
One Percent Realty Ltd.
W4r26t25s16:5,6 Range Road 264
Rural Wheatland County, Alberta
Prime farmland located within the Area Structure Plan WC ASP - 11-012. (Parcel # 2 on Google Map) This prime piece of Real Estate is situated on pavement and is an easy commute to Calgary ( 20 minutes), and only 15 minutes to either Strathmore or Chestermere. Aligned with all the major transportation corriders of Highway #1, Highway 564, Highway #9 and Glenmore Trail; this fabulous location avails developers to all the major roadways leading to the city and adjacent communities. Within steps of Lakes of Muirfield 18 hole Golf Course, a convenience store and liquor store. There is a service station and food outlets nearby. Opportunity knocks to become the leader in developing this Area Structure Plan further. Many of the development approvals have been undertaken and approved. There is already a high pressure gas line installed that will service 180 home sites. Along with this 80 acre parcel are adjoining parcels totaling another 500 acres for sale and all are included already in the Area Structure Plan that has been approved by the MD of Wheatland. An opportunity to purchase for the future and develop as you go. Down the road from the new De Havilland Offices. (id:60626)
Century 21 Bamber Realty Ltd.
806 - 151 Avenue Road
Toronto, Ontario
Welcome To Your Stunning Lower Penthouse W/Unobstructed South, West & East Views. 2389 Sf Of Sublime Privacy In Yorkville's Newest Boutique Luxury Bldg. 10' Ceilings, Large Formal Living/Dining Room W/Wide Plank Oak Floors, Chef's Dream Kitchen W/14' Long Island & Taj Mahal Polished Stone Counters, Integrated Appliances W/Wine Fridge, Dual-Tone Cabinetry, Marble Tiled Spa Baths, East & West Facing Terraces & More. Life In Yorkville At Its Most Refined. (id:60626)
RE/MAX Dash Realty
1213 Premier Way Sw
Calgary, Alberta
OPEN HOUSE: SATURDAY, 2-4 PM. In nearly new condition, this transitional masterpiece in the heart of Mount Royal presents an amazing opportunity for the savvy buyer seeking rare and sought-after features, including an elevator providing seamless access throughout the house and … for the car enthusiast, generously sized garaging for 4 cars (can be upped to 6 w/ the addition of a lift). The main floor is designed for day-to-day living, informal gatherings, and entertaining larger numbers in an elegant setting. The spaces consist of a generous foyer, private office and centre hall that leads to a 40’ wide “great room” with gas fireplace and Nano glass bifold doors leading to an epic outdoor area with covered patio, wood burning fireplace, built-in BBQ & and much more. The large showstopper island kitchen features the “who’s who” of top of the line appliances (Sub-Zero, Wolf, Miele, etc.). The butler’s pantry leads to the separate dining room. Upstairs hosts a spectacular primary bedroom suite with vaulted ceilings, 6-piece bath, and a private south balcony, plus 2 more spacious ensuite bedrooms & a huge laundry/craft room/art studio (originally planned to be a 4th bedroom w/ ensuite). The lower level showcases a large media room with wet bar that accommodates a grand piano with ease – ideal for evenings of fun. It also comprises a gym which can be a (4th or 5th) bedroom, and 3-piece bath w/ steam shower. Exterior features include a significant driveway (great for guest parking), sandstone & red brick, wood tongue & groove eaves, copper troughs & downspouts, and a “morning terrace”. This property provides easy access to the Glencoe Club, multiple parks, a public library, local outdoor pool and community tennis courts. Within easy walking distance, the commercial amenities and services on nearby 14th Street are in the process of regeneration and provide promise of a “High Street” in the making! (id:60626)
RE/MAX Realty Professionals
4359 Lloydtown Aurora Road
King, Ontario
Now Is Your Chance To Give Yourself (And Family) The Experience Of A Lifetime! This 8.44 Acre Property In Pottageville Is Perfect For Creating New Memories. Whether It's Chopping Firewood In The Morning For The Bonfire At Night Or Hiking Through Your Exclusive Forest During Any Season To Embrace Nature - 4359 Llyodtown-Aurora Rd Will Fulfill Your (And Your Family's) Dreams. The Home And Property Has Been Loved And Meticulously Cared For By It's Original Owners. Welcomed With A Circular Driveway And Detached Garage - This 1 And A Half Storey Home Is The Perfect Blend Of Charm And Tranquility. Natural Light Floods The Home Through The Ample Windows and Skylight Throughout. Two Bedrooms On The Main Level And Two Bedrooms On The Second Level. Both The Laundry Room And Living Room Walk Out To The Deck Overlooking The Manicured Backyard. The Basement Is Finished With A Walkout. If You Fancy A Game Of Billiards Or Just Like To Sit In Front Of The Gas Fireplace On A Brisk Autumn Evening - Don't Hesitate To Experience This Home In Person! Enjoying A Morning Coffee On Your Tiered Deck In The Backyard Hits Different When The Air Is Dewy-ewy. Far Away Enough From The City To Feel Like A Retreat But Close To Every Amenity To Live Comfortably. A Generational Home With Zoning That Allows 3 Residential Units. Come Fall In Love! (id:60626)
RE/MAX Metropolis Realty
1179 Barnes Rd
Crofton, British Columbia
Architecturally designed, oceanfront luxury home awaits you on Vancouver Island. 4.8 peaceful acres of unobstructed waterfront /w beautifully landscaped vistas. Entering into the grand foyer you will naturally flow into the stunning living room with coffered ceilings, Turkish stone fireplace and unbelievable ocean views. The kitchen boasts high end SS appliances, custom maple cabinetry & granite which continues throughout the entire home including the oversized 3 bay garage. The stunning primary bedroom on the main floor has an extensive ensuite, spa-like shower, free standing tub, & chandeliered custom walk-in closet. Upstairs leads you to the sitting room /w walk out private sundeck and 2 expansive luxury bedrooms /w ensuites, 1 /w gym area & office, the other /w private, hidden spa. In the park-like setting, the 900 sq ft custom studio could easily be transitioned into your guest cottage. You simply will not find the peace, tranquility, & luxury of this one of a kind property. (id:60626)
RE/MAX Island Properties (Du)
43 Denham Drive
Richmond Hill, Ontario
Elegance and Sophistication in Prime South Richvale, Experience timeless luxury in thisarchitecturally significant, custom-built residence featuring a stately circular driveway andnestled in one of Richmond Hill's most coveted neighborhoods. Perfect for end users, builders,or investors, this property offers the flexibility to renovate to your taste or build yourdream estate. With 6 spacious bedrooms and 6 bathrooms, this home provides abundant space forfamily and guests. A potential in-law suite located above the garage offers a private separateentrance ideal for multigenerational living or extended stays. Enjoy the freshly paintedinteriors, brand-new appliances, and the newly installed swimming pool liner (2024), waterheater, and water tank, adding exceptional comfort and peace of mind. Every detail has beenmeticulously cared for, creating a move-in-ready sanctuary where modern upgrades meet classicelegance. Located minutes from Richmond Hill Golf Club, Yonge Street shops, fine dining,theatres, top rated schools, and public transportation, this home perfectly balances luxury andconvenience.*****Motivated Seller***** (id:60626)
Royal LePage Your Community Realty
3114 Tyrol Crescent
Whistler, British Columbia
Discover the charm of this exceptional log home, a rare find in the highly sought-after lakeside neighbourhood of Alta Vista. This 6 bedroom 4 bathroom property showcases exquisite craftsmanship and timeless character, that new builds simply can't replicate. The spacious interior offers a warm and inviting atmosphere. Enjoy ample outdoor space featuring a brand new retaining wall and back deck, ideal for Summer gatherings or enjoying quiet Winter evenings in your hot-tub. Positioned centrally, this home provides convenient access to both Whistler Village and Creekside, ensuring you´re never far from world-class skiing, dining, and shopping. The 2 bedroom suite can easily be brought back into the house or kept separate. A must see to truly appreciate. They don't make them like this anymore! (id:60626)
Rennie & Associates Realty
3617 West 2nd Avenue
Vancouver, British Columbia
Welcome to this beautiful 3,674 sqft Craftsman residence, located just steps from the beach & vibrant shops & cafés of Kits.This home combines timeless character w/modern updates, featuring stunning stained glass windows, solid oak floors, & thoughtful design elements throughout.Upstairs, you'll find 3beds, including luxurious primary suite w/WIC & private balcony overlooking lush garden. Enjoy peek-a-boo views of NShore Mtns & retreat to the versatile top-level space, currently designed as a primary suite/family rm with built-ins, full bathroom,& private balcony ideal for relaxing or entertaining.The main floor welcomes you with a grand foyer, spacious living & dining area, perfect for gatherings, w/gas fireplace.Sunlit kitchen w/ample space/breakfast nook. 2bed Garden suite w/private entrance. OPEN HOUSE: SAT NOV 8 & SUN NOV 9 (2-4PM) (id:60626)
Rennie & Associates Realty Ltd.
58 Tsawwassen Beach Road
Delta, British Columbia
This stunningly beautiful exclusive view could be yours, with views of the southern gulf islands and private access to the beautiful beach. Master on the main and ocean views from every room in the house. Tons of storage available, ample parking and majestic sunsets await you! A truly unique and wonderful place to call home! Engineered on deeply driven support pillars as well this home is a lifestyle! Contact your realtor for more info. (id:60626)
RE/MAX Colonial Pacific Realty
3072 W 28th Avenue
Vancouver, British Columbia
Bright and inviting home located in the highly sought-after MacKenzie Heights neighborhood. Situated on a generous 49.5' x 130.24' (6447 sqft) lot, this home offers 2696 sqft of living space. The main level features spacious living and dining areas with hardwood flooring, along with 2 bedrooms and 1 bathroom. Upstairs offers 2 additional bedrooms and a full bathroom. The lower level includes a large rec room and a 1 bedroom suite with a separate entrance. Enjoy the expansive south facing backyard, perfect for outdoor entertaining or gardening. Just steps from Balaclava Park and within the catchment areas of Kitchener Elementary and Prince of Wales Secondary. Conveniently located near St. George´s and Crofton House private schools and UBC. (id:60626)
Royal Pacific Realty Corp.
3332-3324 Lodmell Rd
Langford, British Columbia
DEVELOPMENT OPPORTUNITY!! Works out to 9 lots for just 2.1MM. Sellers will consider any reasonable offer. Proudly presenting 3332, 3328 and 3324 Lodmell Road. This 11 lot project has conditional approval for 7 single family home lots that allow suites, 2 duplex lots and to top it all off it also includes 2 existing homes (Value of 1.5MM). Monthly rental income of $5,500. This land assembly has a combined area of 1.12. Possible gold mine with Langford's zoning changes (Bylaw No.2183). PLEASE do not walk the property without an appointment. The 1975 mobile home on 3324 Lodmell is not suitable for habitation and is of no value. 3328 Lodmell Silver Label 514013. (id:60626)
Fair Realty
2303 1650 Granville Street
Halifax, Nova Scotia
Step into The Pinnacle the premier penthouse at Halifaxs most iconic address, The Roy. Reserved for those who demand the very best, this breathtaking 3,250+ sq. ft. residence crowns the city with panoramic harbour and skyline views from every angle. The grand open-concept layout is flooded with natural light through floor-to-ceiling windows, framed by warm white oak hardwood and soaring 10-foot ceilings. A sophisticated great room with a natural gas fireplace sets the stage for both lavish entertaining in this, your own, private sky mansion. The designer kitchen is appointed with top-tier Gaggenau appliances, white quartz counters, and a Calacatta marble backsplash an exquisite setting for culinary inspiration. Extend your living space outdoors with an expansive 775 sq. ft. wraparound balcony your private front-row seat to sunrise coffees and sunset soirees above the city lights. Your luxurious primary retreat includes a spacious walk-in closet and spa-like ensuite with heated floors and a floating tub. Two additional bedrooms, a dedicated media room, and two more full bathrooms ensure everyone enjoys the same level of comfort. Arrive effortlessly with The Roys state-of-the-art car elevator and secure indoor parking above street level. The round-the-clock concierge is ready to handle everything from daily details to private bookings at The Roy Club where a full floor of curated amenities awaits: indoor pool, sauna, steam room, fully equipped gym, yoga studio, conference facilities, a private theatre, a library with billiards lounge, and an impressive party room for entertaining. With everything The Roy provides for an unmatched lifestyle, you may never want to leave, but when you do, Halifaxs vibrant energy is right at your doorstep. Acclaimed dining, boutique shopping, the iconic waterfront, and historic Citadel Hill are all just moments away in this politically stable, rapidly growing coastal city Come and experience life at the top. (id:60626)
The Agency Real Estate Brokerage


