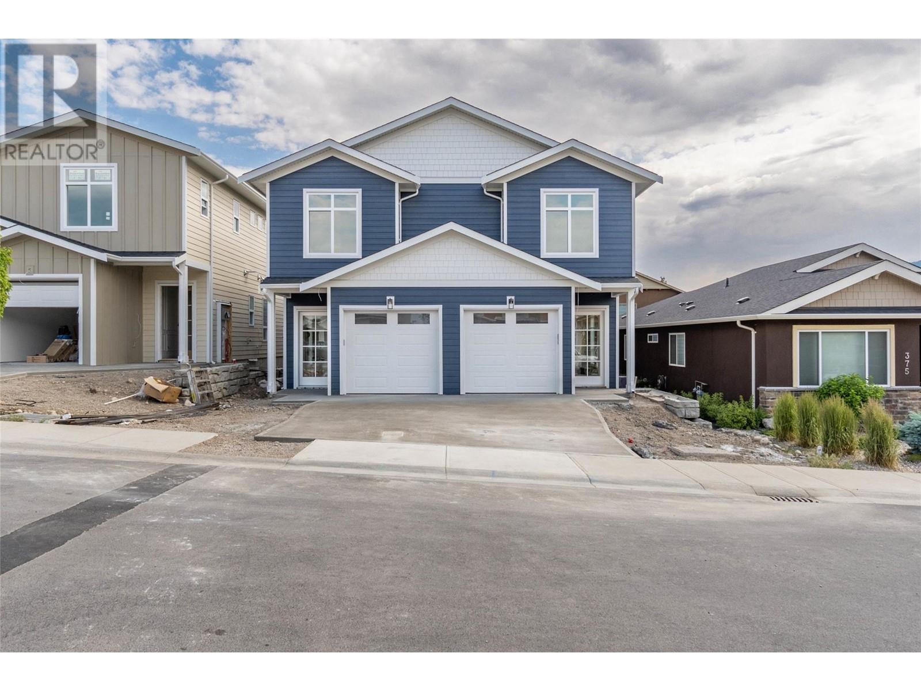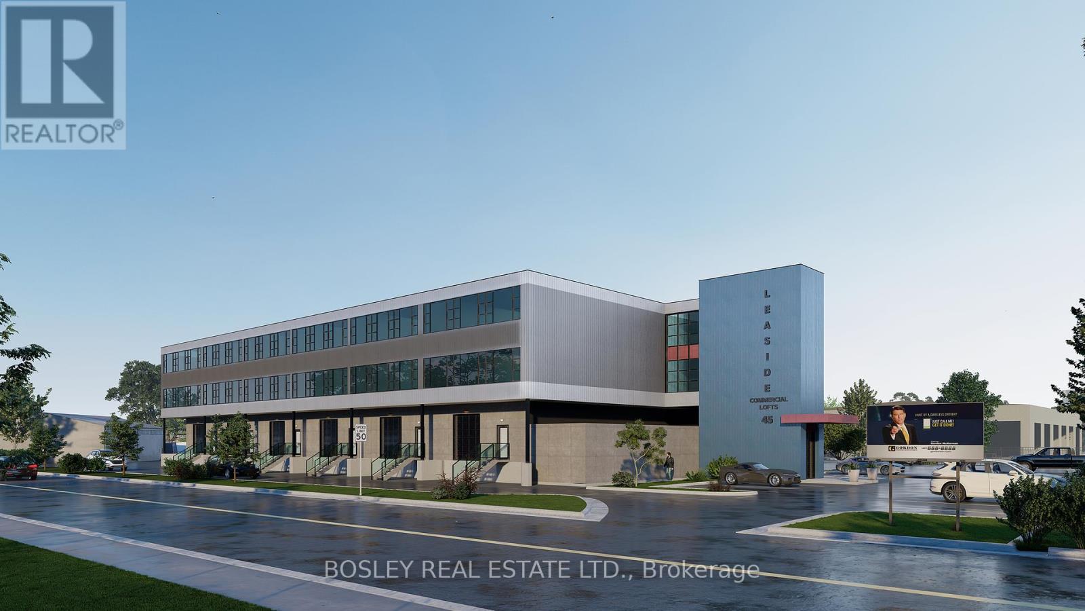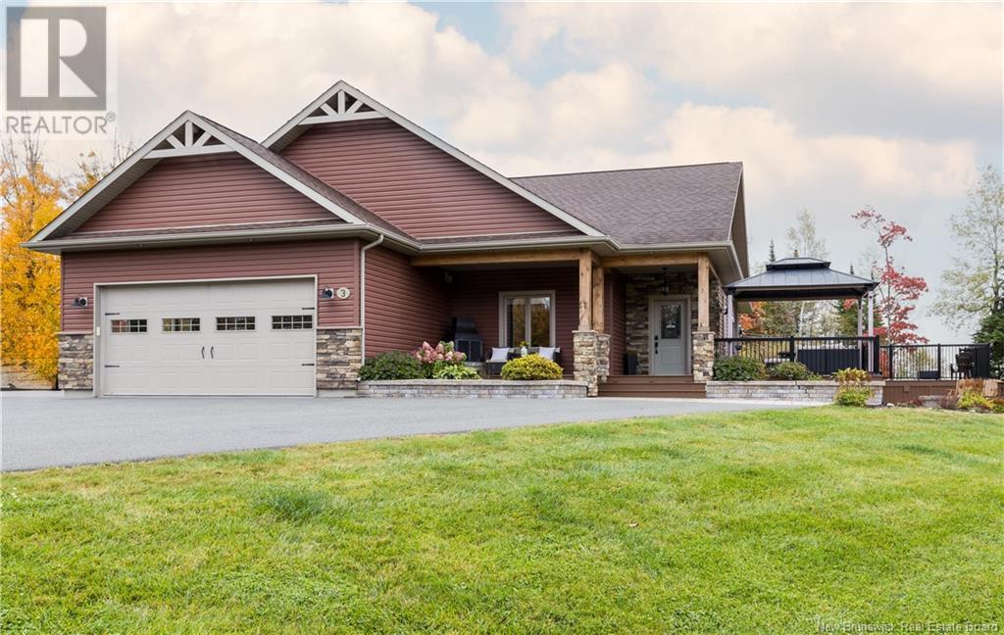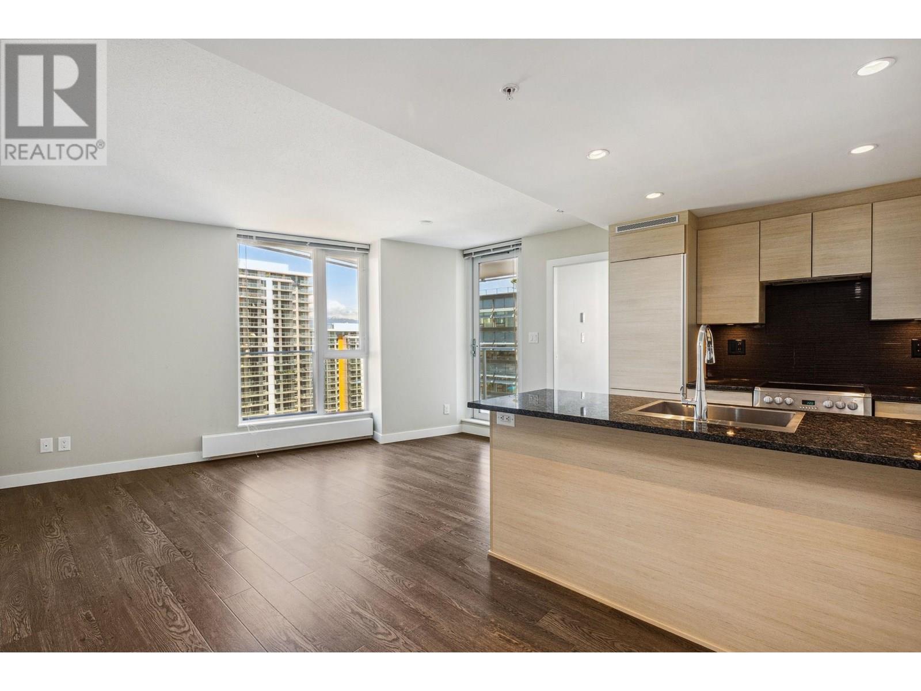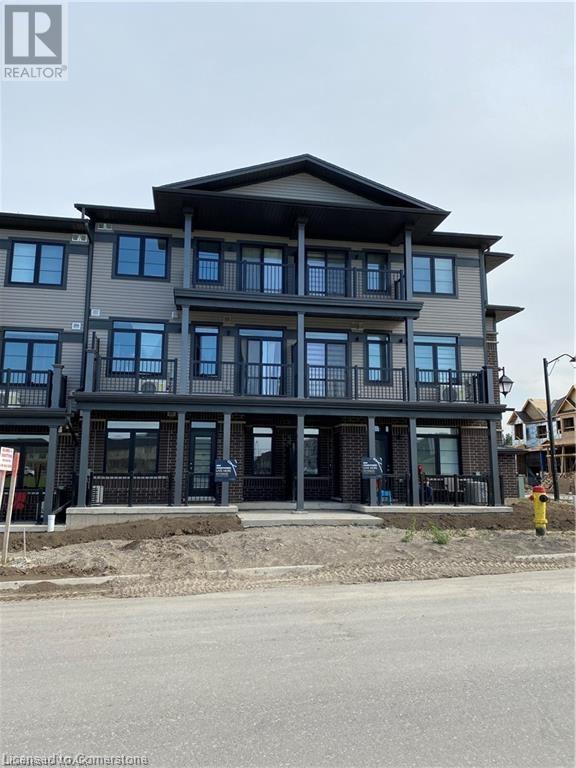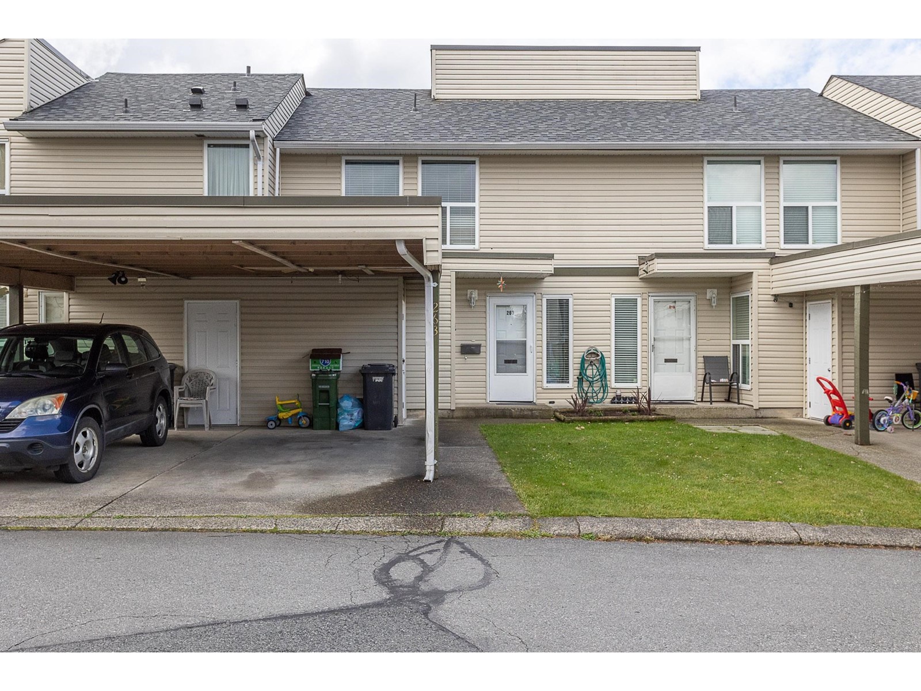2705 - 1 Elm Drive W
Mississauga, Ontario
This stunning two-bedroom condo in the heart of Mississauga's most desirable City Centre area offers incredible value for its size, featuring a spacious and well-designed split bedroom layout with two full baths, 9-foot ceilings, and beautiful solid hardwood flooring throughout. The bright and airy unit includes a convenient breakfast area and a walkout balcony with breathtaking south-facing panoramic views, flooding the space with abundant natural light. The prime bedroom boasts an ensuite bathroom, while the living and dining room combo is surrounded by large windows, complemented by a second full bathroom adjacent to the spacious second bedroom. Freshly painted. Residents of this luxury building enjoy top-tier amenities, including a gym, sauna, indoor pool, party room, games room, and 24-hour security for a safe, comfortable lifestyle. Perfectly located steps from the future LRT, GO Station, Square One Shopping Centre, and major highways (QEW & 403), this condo offers unmatched convenience. Whether you're a first-time buyer, investor, or downsizer, this spotless corner unit in a well-managed Daniels building is a rare find, featuring a large balcony with serene courtyard views, ensuite laundry, and no carpet anywhere. Enjoy a family-friendly neighbourhood with schools and daycare within walking distance, plus spectacular views stretching from downtown Toronto to Port Credit and Mississauga Centre, even fireworks from your prime vantage point! Don't miss this opportunity to own a bright, move-in-ready gem in one of Mississauga's most sought-after neighbourhoods. Easy to show! (id:60626)
Sutton Group Quantum Realty Inc.
1171 Hill Street
Innisfil, Ontario
Just two minutes from Alcona Glen Elementary School, a short drive to Innisfil Beach Park and Big Cedar Golf & Country Club, this home is perfectly situated for families and outdoor enthusiasts alike. Step into 1171 Hill Street in the heart of Innisfil, a beautifully updated 3-bedroom, 3-bathroom home that blends style, function, and location in one incredible package. Inside, nearly every detail has been thoughtfully renovated to offer a modern and comfortable lifestyle. The brand-new kitchen (2022) boasts sleek finishes, under-cabinet lighting, and top-of-the-line appliances including a stove and fridge (2022) and a dishwasher (2024), making meal prep and entertaining a breeze. Luxury vinyl flooring runs throughout the home (2022), complementing the updated baseboards, interior doors, and handles (2022). The addition of a convenient main floor powder room (2022) enhances functionality, while upgraded pot lights and stylish new light fixtures (2022) illuminate the home with warmth and elegance. New rolling blinds and blackout blinds in the bedrooms (2024) add comfort and privacy. Enjoy peace of mind with recently replaced smoke detectors (2025), and energy-efficient windows, front door, sliding door, and screen door installed by Ecotech in 2023. The partially finished basement offers excellent potential for a recreation space, home office, or additional storage. With a tankless water heater (2018), a roof installed in 2016 (as per previous listing), and owned furnace and air conditioning systems, this home is move-in ready and built for long-term comfort. Whether you're growing your family, downsizing, or investing in a turnkey property, 1171 Hill Street is a rare find that checks all the boxes. (id:60626)
Sutton Group-Admiral Realty Inc.
383 Chardonnay Avenue
Oliver, British Columbia
Luxury living for an affordable price located in the highly sought-after ""Wine Streets"" of Oliver! This brand-new, exquisitely crafted 3 Bedroom + Den, 2.5 Bath HALF DUPLEX defines contemporary elegance with 1626 sq ft of modern comfort & functionality. The main floor features a beautiful front entry with tasteful built-in bench. Continue to the gourmet kitchen with high-end stainless steel appliances, a gas range, quartz countertops, kitchen island, modern lighting & cabinets made of real wood! The spacious living area is beautifully designed with built-in wall accents & media space. A large wall of windows with DOUBLE SLIDERS connects you to a south-facing patio & inviting back yard. Your private oasis features irrigated green space with a blend of cedar trees, stone accents & fully fenced for privacy. Upstairs you will find 3 spacious bedrooms, separate laundry area & 4-pce bath. The primary suite has a walk-in closet & 3-pce ensuite with large tiled walk-in shower. Large, open den can be used as a reading nook, office space, workout or play area. Ample storage space throughout. Completing this package is an attached single car garage with EV charging rough-in, landscaping, U/G irrigation & 10-year home warranty. Built to Step 4 building code for greater energy efficiency. FIRST-TIME HOMEBUYERS, you are GST EXEMPT!! No strata fees! Excellent location near the lake, walking trails, golf & a multitude of outdoor activities. GST applicable. Book your private showing today! (id:60626)
RE/MAX Wine Capital Realty
Angell
205 & 206 - 45 Industrial Street
Toronto, Ontario
Existing building to be upgraded with new; windows, doors, utilities, drywall, h-vac, facade, landscaping. Located close to Leaside big box amenities. Walk to new Laird LRT station. Tax and maintenance are unassessed and estimated. Maintenance $2.93/ft/annum. Creative space. Great location for accessing mid Toronto and downtown. Easy access to DVP and 401 Highways. Now under construction. Summer occupancy. Accessed by both freight and passenger elevator. Unit may suit the following uses: contractor shop, office, warehouse, light manufacturing, studio, storage, creative uses. 8 foot wide shipping corridor with direct outside loading. Tours available. Only a few units left. (id:60626)
Bosley Real Estate Ltd.
3 Maplewood Court
Grand Falls, New Brunswick
Stunning Open Concept Home Offering Main Floor Living - less than 5 minutes from Grand Falls! Main Level features an open concept design for modern living - Solid construction with durable materials. Basement has beautifully designed bar area, and has space enough for a large game room. Outside has been professionally landscaped, and has a large composite deck surrounding the above-ground heated pool. Enjoy your evenings just a few steps away by the firepit. This property is perfect for those seeking a blend of luxury, comfort, and convenience. Don't miss out on this incredible opportunity! (id:60626)
Exit Realty Elite
8142 Costabile Drive Unit# 16
Niagara Falls, Ontario
Nestled in one of Niagara Falls’ most sought-after communities, this beautifully maintained 2-bedroom, 2-bathroom condo offers the perfect blend of style, space, and convenience. From its thoughtfully renovated kitchen to its bright and airy loft, this home is designed for easy living and comfortable entertaining. Step inside and be greeted by a modern kitchen featuring updated cabinetry, sleek countertops, and ample storage—ideal for any home chef. The open-concept main floor boasts a spacious living and dining area filled with natural light, creating a warm and inviting atmosphere. The versatile loft area offers a perfect space for a home office, reading nook, or guest retreat. Both bedrooms are generously sized, and the primary suite includes a private ensuite for added comfort.An unfinished basement provides exceptional storage or the opportunity to finish and customize to your lifestyle—whether you’re envisioning a home gym, rec room, or additional living space.Situated in a peaceful, well-managed community, this home is minutes to shopping, parks, golf courses, and easy highway access—everything you need for a low-maintenance yet vibrant lifestyle (id:60626)
Coldwell Banker Community Professionals
Lt 7 Glen Ghorm Rd
Denman Island, British Columbia
Bring your building plans to this private, west-facing oceanfront delight. At the end of a no-through road, you will find a broad and gently sloping cleared building site with drilled well. Open and sunny but bordered by forest, this area has excellent gardening potential. Wander through the trails, and you will find another open plateau, filled with ferns and surrounded by a canopy of trees: a secret oasis overlooking the ocean. From here, a staircase would be required to access the beach below. This property could be the magical place your family camps over the summers until you are ready to build your forever home. Within easy access of the Comox Valley and Mt. Washington, come see what this special area has to offer. Calll today to view 778-557-7429. (id:60626)
Pemberton Holmes Ltd. (Pkvl)
20 Whyte Avenue N
Thorold, Ontario
Welcome to 20 Whyte Avenue N., this conveniently located bungalow sits on a spacious 50 x 117 ft lot and offers the perfect blend of comfort, style, and convenience. Ideal for families, first-time buyers, or those looking to downsize, this 3+2 bedroom, 2-bathroom home has been thoughtfully renovated throughout. Step into a bright and inviting main floor featuring a contemporary eat-in kitchen complete with ample cabinetry, sleek black stainless-steel appliances, quartz countertops, offers a casual dining experience perfect for family meals or entertaining guests. The living room is filled with natural light and complemented by engineered hardwood flooring throughout. The main level also includes three comfortable bedrooms and a stylish 3-piece bathroom with a glass shower. Downstairs, you'll find two additional good-sized bedrooms, a large laundry room, and a second 3-piece bathroom, offering excellent space and flexibility for guests or a growing family. Enjoy outdoor living in the generous, mostly fenced backyard, ideal for relaxation and recreation. The single-car garage has been extended for additional storage or workshop use. A five-car driveway provides plenty of parking and leads to a convenient side entrance into the kitchen. Additional updates include new siding (2019) and a brand-new furnace (2024). This move-in ready home offers a fantastic opportunity to live in a quiet, family-friendly neighbourhood with easy access to amenities, shopping HWY 406, and Brock University. (id:60626)
Revel Realty Inc.
2007 488 Sw Marine Drive
Vancouver, British Columbia
Welcome to this bright and airy 1 bed, 1 bath corner unit perched on the 20th floor, offering breathtaking views. This well-designed home is located in a vibrant and highly walkable neighborhood, you´re just steps from everything you need-T&T Supermarket, Starbucks, a movie theatre, and the convenient Marine Drive SkyTrain station, making commuting a breeze. Perfect for first-time buyers, downsizers, or investors looking for a prime location with urban convenience and unbeatable views. Parking stall EV ready! (id:60626)
Oakwyn Realty Ltd.
32 Wheat Lane
Kitchener, Ontario
Welcome to this beautifully designed new 3-bedroom, 2.5-bathroom condo stacked townhome offering 1,415 sq. ft. of modern living space, located in Kitchener's desirable and family-friendly Huron Park community. The main floor boasts 9-foot ceilings, elegant engineered hardwood flooring, a bright and spacious living room with access to a private balcony, a convenient powder room, a stacked laundry, and a modern upgraded kitchen with stainless steel appliances. The second floor features a well-laid-out sleeping area with three bedrooms, including a primary bedroom with ensuite, two full bathrooms, a second balcony, and ample closet space in the secondary bedrooms. This home includes 1 surface parking space and is ideally situated across from a newly built children's play park, making it perfect for growing families. Don't miss this opportunity to own a stylish, move-in-ready home in a vibrant and fast-growing neighborhood. Book your private showing today! (id:60626)
RE/MAX Real Estate Centre Inc.
32 Wheat Lane
Kitchener, Ontario
Condo stacked townhome in the sought-after Huron Park community of Kitchener for sale. This bright and spacious unit offers approx. 1,415 sq. ft. of modern living across two levels. The main floor features 9’ ceilings, engineered hardwood flooring, a spacious living area with walk-out to private balcony, upgraded kitchen with stainless steel appliances, stacked laundry, and a powder room. The second floor includes 3 generously sized bedrooms, including a primary bedroom with a private balcony, 2 full bathrooms, and ample closet space. Located in a family-friendly neighborhood with a newly built children’s playground right across the street. Close to schools, parks, shopping, and transit. Extras: Stainless steel appliances (fridge, stove, dishwasher, microwave), stacked washer & dryer, upgraded light fixtures. 1 surface parking spot included. Visit soon, won't last long! Ideal For: First-time buyers, growing families, or investors. (id:60626)
RE/MAX Real Estate Centre Inc.
263 32550 Maclure Road
Abbotsford, British Columbia
ON HOLD ON HOLD ON HOLD ON HOLD!! Welcome to Clearbrook Village, one of Abbotsford's most in demand townhomes! Rare to find, Low Strata Fee's are the main reason for this complex's popularity and demand. Lots of visitor parking. Located in West Abbotsford, walking distance to Abbotsford's Schools at all levels, Rotary Stadium, Public Library, Grocery Stores, and MUCH more! This unit has 3 Bedrooms, 2 Bathrooms and a private fenced backyard. RENTALS ALLOWED! PETS ALLOWED w/ restrictions! Don't miss out, call today for more details!! (id:60626)
Century 21 Coastal Realty Ltd.



