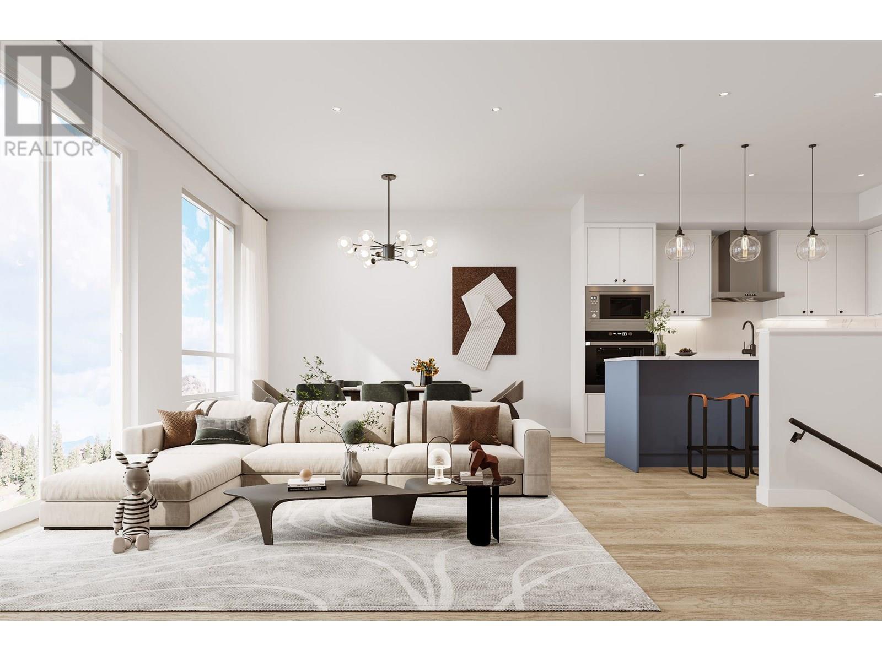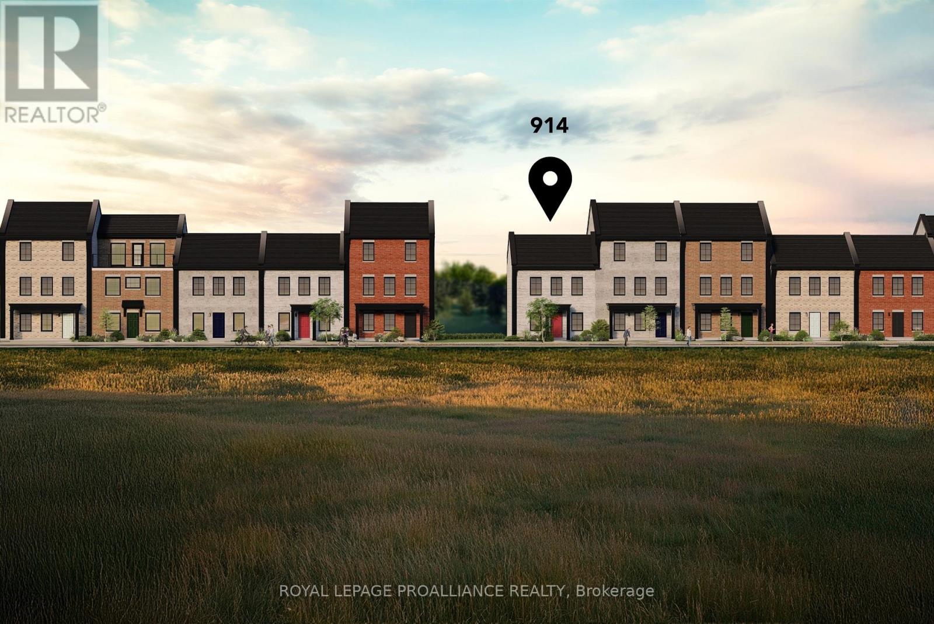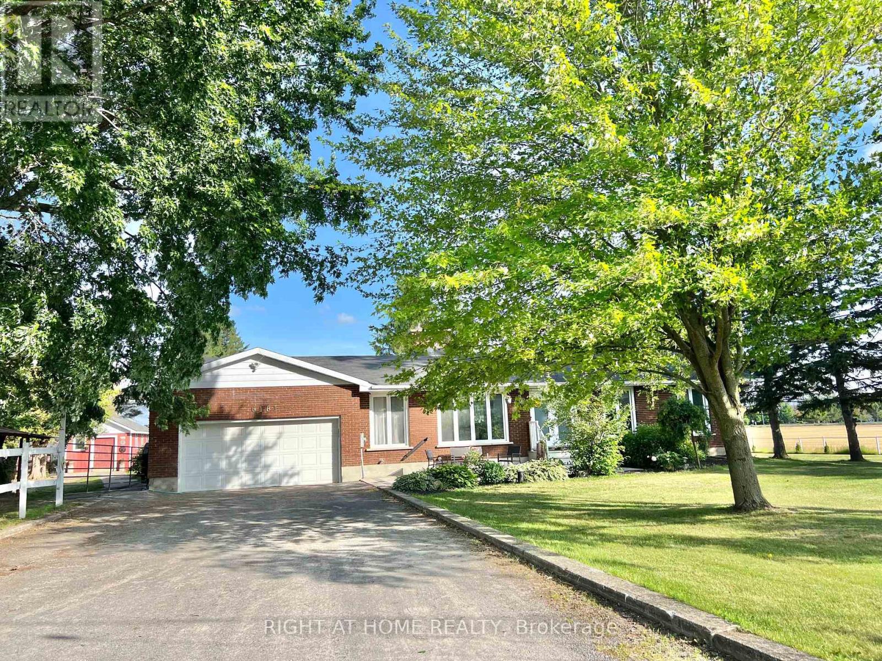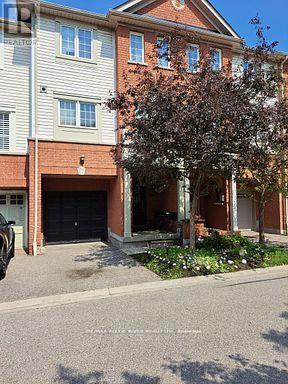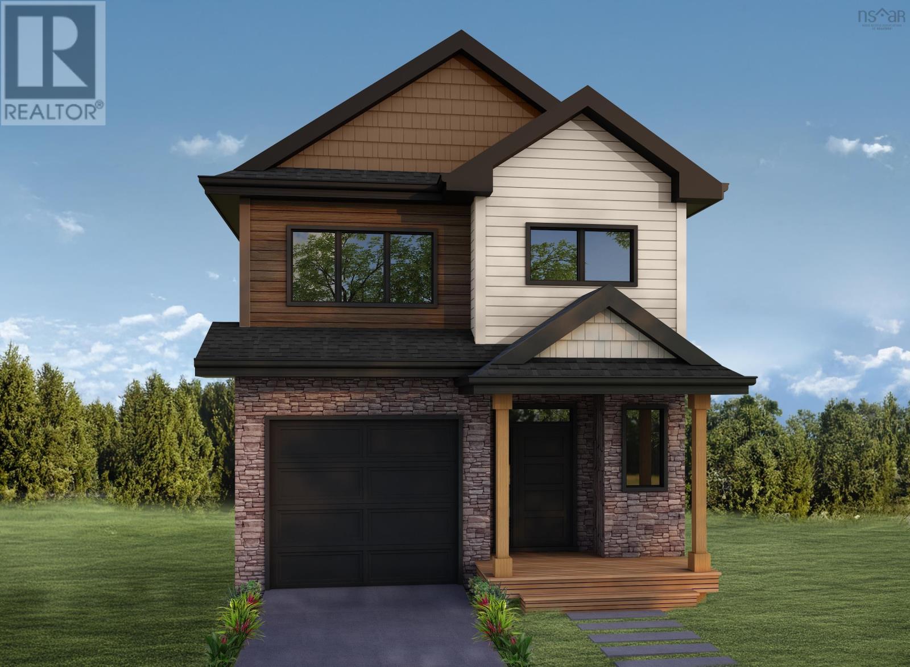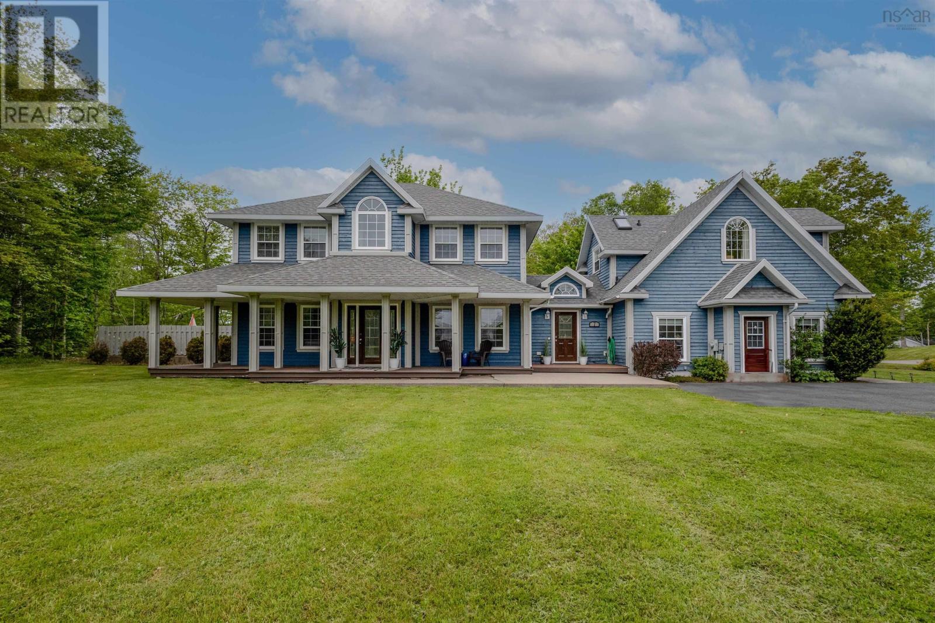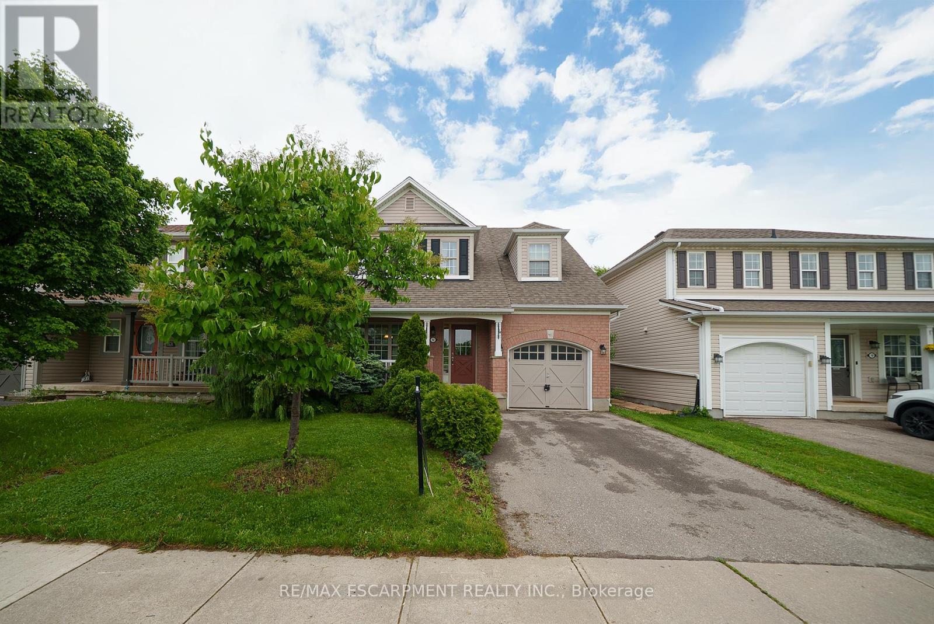2749 Shannon Lake Road Unit# 307
West Kelowna, British Columbia
Introducing Plan E at Shannon Lynn on the Lake — a beautifully curated townhome offering 1,824 square feet of contemporary elegance in one of West Kelowna’s most naturally beautiful neighborhoods. Thoughtfully designed with 4 bedrooms, a flexible bonus room, and two outdoor decks, this home brings together function, comfort, and style in perfect balance. Step inside to discover elevated interiors featuring quartz countertops, and a premium stainless steel appliance package, complete with a built-in wall oven and microwave. Vinyl flooring and 9-foot ceilings create an airy, refined living experience, while the double garage adds everyday convenience. Set between Shannon Lake Golf Course and Shannon Lake Regional Park, this master-planned community offers direct access to walking trails, schools, and local amenities — all within minutes of West Kelowna’s best shops and dining. Discover the freedom, beauty, and connection of life by the lake. Visit our show home Thursday through Saturday, from 12 to 5 PM. (id:60626)
Royal LePage Kelowna
Oakwyn Realty Ltd.
912 Kerr Street
Cobourg, Ontario
This thoughtfully designed, [to-be-built] brick townhome by New Amherst Homes offers 1,222 sq ft of comfortable and stylish living space, featuring 2 bedrooms and 2 bathrooms across the main level and fully finished lower level. The home showcases contemporary finishes, including 9-ft smooth ceilings throughout and sleek vinyl plank flooring. Convenience meets functionality with a detached single car garage and additional driveway parking. The front of the home features a covered stoop, paving stone walkway and a garden bed, while the back entrance has minimal stairs for easy access. With closings set for late 2025, don't miss the chance to own one of these exclusive townhomes in an amazing neighbourhood with parks and urban amenities just minutes away. Exterior colours are preselected for a cohesive neighbourhood aesthetic. (id:60626)
Royal LePage Proalliance Realty
6181 Malakoff Road
Ottawa, Ontario
Escape to the country with this beautifully maintained 3+2 bedroom, 4-bath bungalow situated on a peaceful 1.12-acre lot, surrounded by open farmland. This hobby farm offers the perfect blend of rural charm and modern comfort.Enjoy a thoughtfully designed layout featuring a spacious primary bedroom with a 4-piece ensuite, a second bedroom with its own 3-piece ensuite ideal for guests or multi-generational living and another additional bedroom for family or flexible use. a bright living room, modern open concept kitchen with quartz countertops, cozy family room with a stone wood-burning (stove) fireplace, formal dining area, and sun-filled solarium provide ample space for everyday living and entertaining.Outdoors, relax on the expansive wood deck, take a dip in the above-ground pool, or unwind on the stone patios at the front and back of the home. The fully finished basement offers fantastic additional living space, including:Two bedrooms a 3-piece bathroom, large recreational/family room ideal for entertaining or relaxing, stylish wet bar, home gym area great for fitness enthusiasts, large storage shed adds practical utility, and the property includes separate fenced area for chickens or small livestock and established garden beds with fresh, homegrown produce. Additional features include:Open farm views in every direction, sunroom with patio access, custom wine rack, room for pets, or future outbuildings. Peaceful, private setting just minutes to town 15 minutes from Kanata, Barrhaven, Stittsville, Kemptville and 35 minutes to downtown Ottawa. Property comes with lots of upgrades: New Propane Furnace and hot water tank (2019), New Shed roof (2023), Front (2024) & backyard stone patio (2021), Kitchen (2025). This unique property offers a rare opportunity to enjoy sustainable living with modern conveniences. Perfect for those looking to live off the land while still being a short drive to local amenities. (id:60626)
Right At Home Realty
146 - 165 Hampshire Way
Milton, Ontario
Modern Freehold End Unit Townhome in Prime Milton Location. Welcome to this stylish and well-maintained freehold End Unit townhome in one of Milton's most desirable neighbourhoods. Featuring 9-foot ceilings, hardwood/Laminate floors, and an open-concept layout, this home is perfect for comfortable living and entertaining.The chefs kitchen includes granite counters, Large Island, stainless steel appliances, and a large pantry, flowing into a bright living/dining area with walk-out to a private balcony. Upstairs, enjoy two spacious bedrooms, one full baths, and a walk-in closet in the primary suite.With direct garage access, a private driveway, and minutes to Hwy 401, GO Station, parks, schools, shopping, and community centres, this home offers both convenience and charm. (id:60626)
RE/MAX Hallmark Realty Ltd.
6928 164 Av Nw
Edmonton, Alberta
Discover this stunning walkout bi-level home backing directly onto the tranquil waters of the lake in the highly desirable Ozerna community. This well-maintained property boasts 3 spacious bedrooms, a cozy family room, and a formal living and dining area featuring soaring vaulted ceilings that create an open, airy feel. Enjoy your morning coffee on the upper deck, taking in the peaceful lake views that set the tone for a perfect day. The fully finished walkout basement is ideal for extended family or guests, offering 2 additional bedrooms, a second kitchen, a large recreation room, and a charming nook area that also captures breathtaking lake views. Step outside to a generous lower deck, perfect for entertaining or simply unwinding with nature as your backdrop. This unique home offers comfort, space, and a connection to the outdoors don’t miss this lakeside gem in Ozerna! (id:60626)
Maxwell Progressive
433116 4th Line
Amaranth, Ontario
Craving a little more space and a breath of fresh air? Just 4 minutes from Orangeville, it offers the perfect blend of country charm and everyday convenience. Set on just under an acre and surrounded by rural meadows, farm land and mature trees, beautiful views of sunsets and sunrises with no neighbours on 3 sides. Inside, you'll find a bright, move-in ready home with 3 bedrooms, big windows that flood every room with light, and an open kitchen-dining area perfect for everyday family time. The cozy family room invites you to slow down and enjoy the simple things. Outside is where the magic happens - morning coffees to birdsong, golden hour on your raised deck as the kids splash in the pool, or watch the kids play on the zipline and play structure while you tend to your garden & collect fresh eggs from the chicken coop. There's even a greenhouse for your next garden project. This is one of those rare finds where the lifestyle you're getting far exceeds the price point, especially this close to town. A birdwatchers Paradise. Come see what life could look like when you upgrade from boxed-in to breathing room! (id:60626)
Exp Realty
40 - 1850 Kingston Road
Pickering, Ontario
Spacious, Comfortable, centrally located in Pickering with easy access to Hwy 2 and Hwy 401. Schools, Shopping, Transportation and places of Worship and stations in close proximity. Access to main floor from garage-backyard. Master has en suite. Ceramic Floor in kitchen. Floors are carpet + Laminate. (id:60626)
RE/MAX Rouge River Realty Ltd.
65 Eastview Road
Guelph, Ontario
Welcome home to this delightful 3-bedroom bungalow, radiating a fresh, move-in-ready feel with updates to paint and some flooring throughout. Step inside to find inviting bedrooms, all boasting newer, comfortable flooring. The true highlight lies in the lower level, poised for an income-generating in-law suite, perfect for supplemental income or multi-generational living. A smartly designed shared laundry room offers convenience. The exterior impresses with a fully fenced yard, providing a secure haven and easy access from both sides. Roof (2015) Furnace (2012) (id:60626)
Royal LePage Royal City Realty
8-49 148 Brunello Boulevard
Timberlea, Nova Scotia
The Brighton by Ramar Homes, a stylish, spacious gem nestled in the Brunello Golf Community. With over 2,400 sq. ft. of finished living space, 3 bedrooms, and 3.5 bathrooms, this home is designed for living your best life, whether you're hosting game night or unwinding after a long day. Step inside and be wowed by 9-foot ceilings on the main floor that give the space an open, airy feel. The custom cabinetry throughout, including kitchen cabinets that go all the way to the ceiling, add elegance and serious storage. Wait until you see the tiled ensuite shower, complete with a rain head and handheld wand, a spa-like escape right at home! Comfort is covered, with two ductless heat pumps to keep things just right, year-round. The walkout basement offers endless possibilities: a home gym, theater, game room, or whatever your imagination dreams up! Outside, you'll love the privacy fence along the back property line, giving you peace and quiet! All of this, in one of the regions most desirable communitiessurrounded by lush greenery, scenic golf views, and outdoor adventures just steps from your door. (id:60626)
Engel & Volkers
7 Delta Drive
Howie Centre, Nova Scotia
Welcome to your dream home located in the highly desirable Howie Centre subdivision, where luxurious living harmonizes with practicality, making it an ideal haven for families and entertainers. As you enter, a beautiful staircase greets you, elegantly separating the inviting living and dining areas, creating a warm and welcoming ambiance. The heart of the home is undoubtedly the stunning eat-in kitchen, complete with patio doors that open to a spacious back deck. This outdoor space is perfect for gatherings, featuring a 30-foot round above-ground heated pool and a relaxing hot tub that promises tranquil moments of leisure. The main floor also includes a full bathroom and a conveniently located laundry room, ensuring that comfort meets functionality. Moving to the second floor, you'll find a large primary bedroom equipped with a walk-in closet for all your storage needs, along with a second full bathroom and two additional generously sized bedrooms, providing ample space for family or guests. The recently renovated basement serves as a versatile entertainment haven, boasting a large family room, a bathroom with a stand-up shower, a fourth bedroom, office space, and a walk-in wine cellar. This area can be tailored to fit your family's lifestyle, whether it be a play area, home theater, or a quiet retreat from the hustle and bustle. Additionally, the home features a charming attached suite that can serve as an in-law suite or a rental opportunity for extra income. The main floor of the suite offers an open-concept kitchen, dining, and living room, along with a bedroom and a half bath, while the upper level includes two more good-sized bedrooms and a bathroom, ensuring a comfortable and private living space. Outside, the property is adorned with a wrap-around covered veranda, the perfect spot for enjoying your morning coffee or simply relaxing after a long day. This home has many upgrades over the last number of years. Book your showing today! (id:60626)
Coldwell Banker Boardwalk Realty
12 Gaydon Way
Brantford, Ontario
Welcome home to 12 Gaydon Way! Located in Brantford's desirable West Brant neighbourhood, this 2-storey home offers 1,967 sq ft of finished living space, including 3+1 bedrooms and 3.5 bathrooms. The tidy front exterior features a covered porch and an attached single-car garage, while the rear offers a large, fully fenced backyard. The main floor begins with a front foyer and hallway that features a mirrored closet, leading to a formal dining room, a 2-piece bathroom and an open-concept kitchen, breakfast area and a living room with gas fireplace and recessed lighting. The kitchen is finished with tile flooring, ample cabinetry, tiled backsplash, matching appliances including an over-the-range microwave, and a large island with built-in dishwasher. The breakfast area provides direct access to the backyard. Upstairs, the carpeted second floor offers a family room with recessed lighting that overlooks the front of the home. A primary suite with 4 piece ensuite, plus two additional bedrooms and a separate 4 piece main bathroom complete the second floor. The finished basement includes a recreation room, a kitchenette/wet bar with sink, an additional 4th bedroom, and a 3 piece bathroom, ideal for extended family or guests. The backyard features a large green space, interlocking brick patio and garden shed. Situated close to excellent schools, parks, trails and all amenities. (id:60626)
RE/MAX Escarpment Realty Inc.
607 - 128 Grovewood Common
Oakville, Ontario
Live in Oakville's Vibrant Uptown Core, Top Floor, Functional Layout, 2 Bed, 2 Ensuite Baths Condo offers modern Comfort & Style, 900 Sq Ft+ 55 Ft Open Balcony, Stylish Finishes, Ample Sun Exposure & Amazing Views, This Apartment Features Elevated 10 Ft Ceiling feels Grandeur Expansive Open Concept Living Space, Perfect for Entertaining. 7" Wide Plank Laminate throughout, Functional & Trendy Kitchen, Backsplash, Granite Counter, Extended Upper Cabinets offers Abundance of Space, Adorned with High End S/S Appliances, Open to Living/Dining room has Breakfast Bar, Balcony w/Sweeping Clear Views gives space for Morning Rejuvenation & Evening Relaxation away form busy road, Spacious Primary Bdrm features W/I closet, Upgraded Ensuite Bath w/Super Shower. In-suite Laundry w/Extra Space, Upgraded Kitchen & Bath Rms, Bevelled Mirrors in Foyer, Bed Room Closet, Upgraded Interior Door/Hardware Pkg W/Trims, Visitor Parking. Condo that has optimal utilization of Every Inch of Living Space. One Underground Parking & Locker. Residents enjoy Social Lounge, Fitness Studio. Steps away to all Essentials. Incredible opportunity, move into a Penthouse that gives Comfort, Style and Great Location in Oakvilles Vibrant & Well Connected Neighborhood. You don't want to miss! (id:60626)
RE/MAX Gold Realty Inc.

