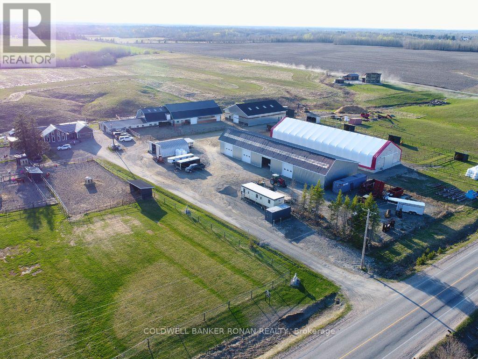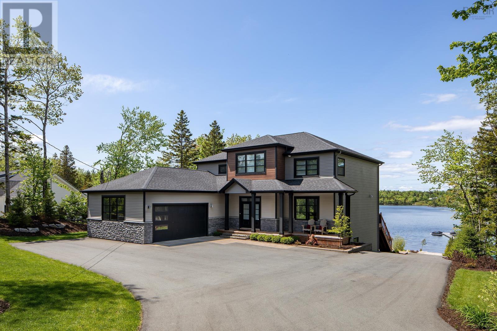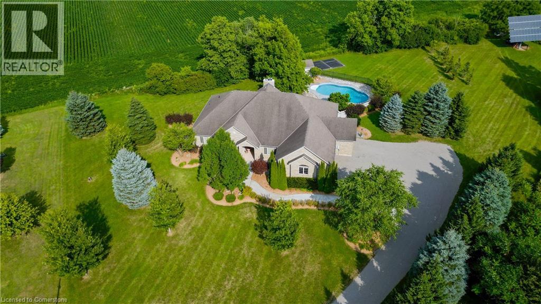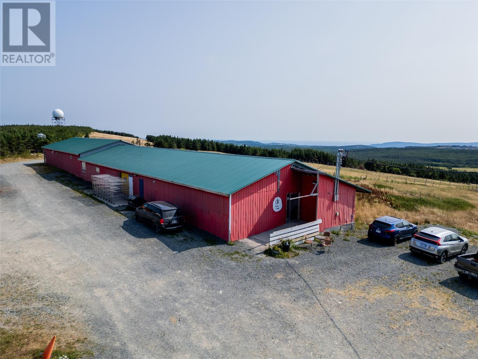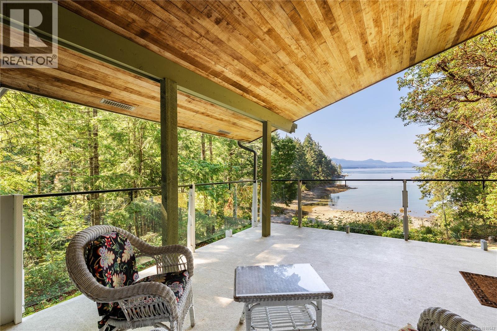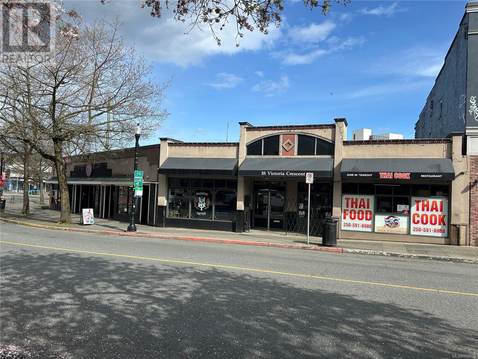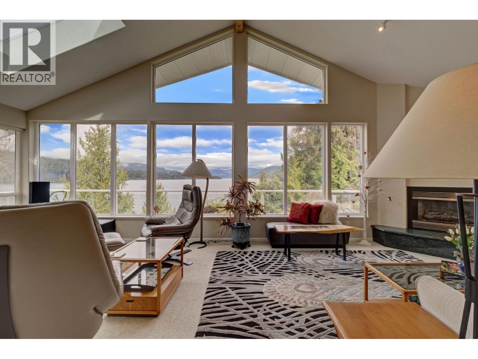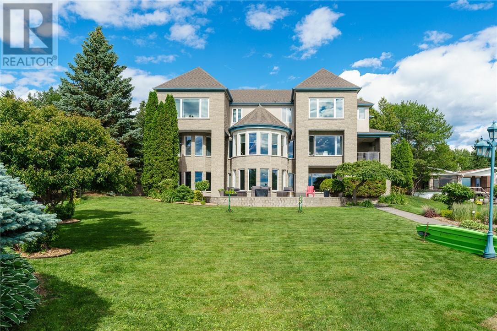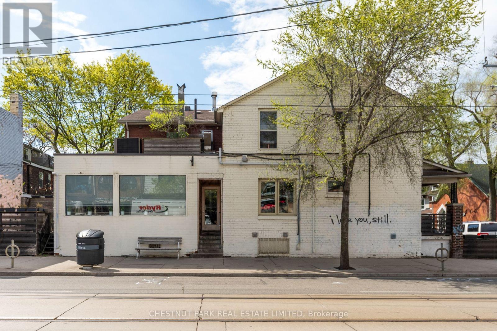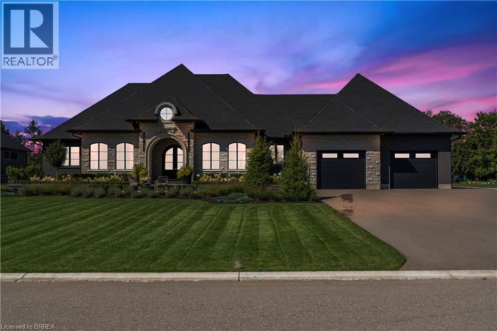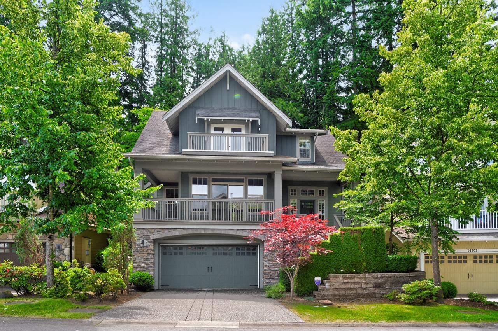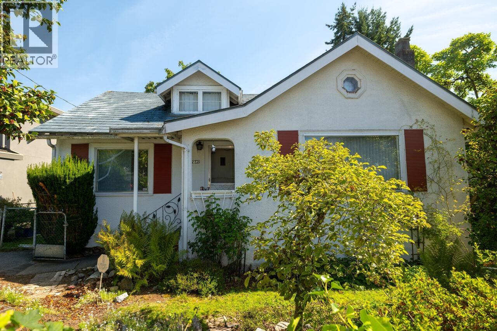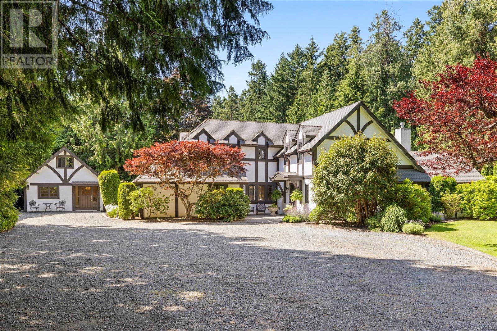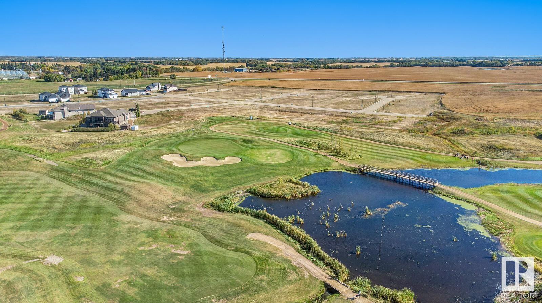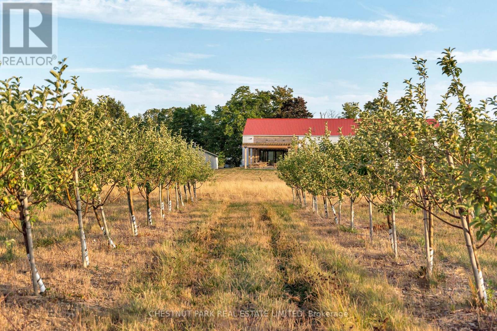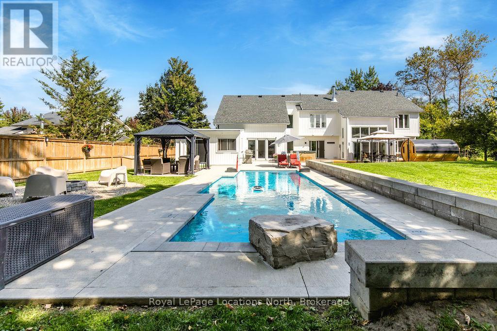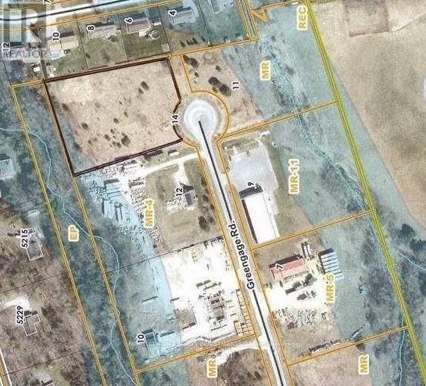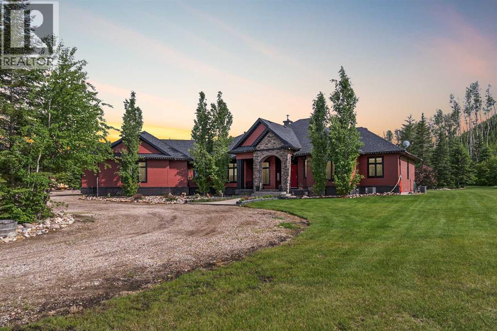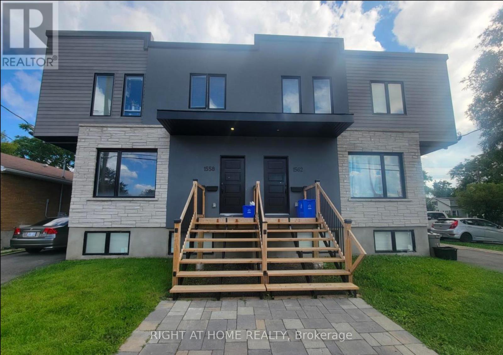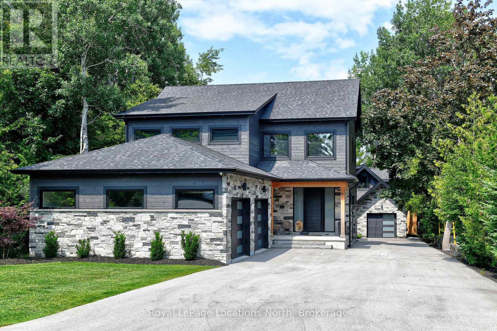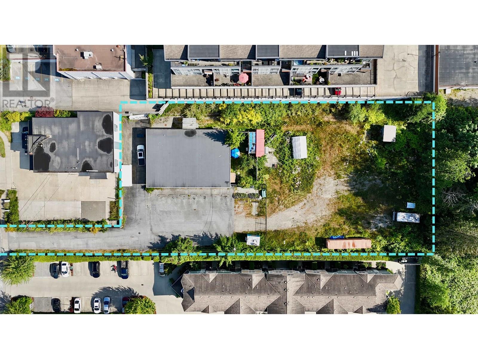328535 Highway 560
Englehart, Ontario
80-acre farm boasting two executive farm residences. The majority of the land is efficiently tile drained, complemented by modern farm infrastructure including a 50x100 ft machine storage/shop, a versatile 50x150 ft riding arena or storage building, a spacious 50x80 ft cattle barn, and a 15-stall insulated horse barn featuring ample stalls, a wash stall, exercise area, and more. This operation is truly exceptional. Don't miss the opportunity to explore it! A quick closing option is available. The main house features 2+1 bedrooms, generously sized principal rooms, and a finished walkout basement. The second home, constructed in 2016, is a charming two-story offering 2 bedrooms and 2 baths. (id:60626)
Coldwell Banker Ronan Realty
692 Mccabe Lake Drive
Middle Sackville, Nova Scotia
On coveted McCabe Lake, you will find this immaculate paradise ready for you to enjoy luxury living in Indigo Shores. Enter the courtyard driveway with full privacy from the road, where double entry doors invite you to an exceptionally well-maintained and modern living space spread over 3 levels. On the main level, you will be captivated by soaring cathedral ceilings in the family room with huge windows overlooking the lake, with a large custom kitchen with tons of cabinetry, semi-honed quartz counters, 8 island and a walk-in pantry. Rounding out the main level is a large den/office (potential 5th bedroom), powder room, laundry room, walk-in coat closet, and 2 double guest closets. On the top level, you will find 3 generously sized bedrooms. The large primary suite offers lots of space, a dual-sided walk-in closet and large bathroom including custom-tiled shower and large soaker tub. On the lower level, you will find a huge rec room space with a walk-out, a fourth bedroom with walk-in closet, full bathroom, and utility room. Outdoors is where this property truly shines, with professionally designed and installed landscaping providing a lush, park-like setting with southwestern exposure and beautiful sunsets. Once you descend your paver walkway to the lakefront, the only thing you will see or hear are the birds chirping while hawks and eagles soar overhead. Entertain in your fully wired 400 square foot covered bunkhouse, next to your large fire pit and professional welded plastic pontoon dock anchored in concrete, heading out to deep water access that can accommodate any size of watercraft. Other features include a rare boat launch directly on your property (it is a private lake), 7-zone irrigation, professional custom shades throughout, built-in speakers, generator panel, and pre-wired for hot tub and detached garage. Just 3 min from your door to Hwy 101, with great access to all of HRM, this home ticks all the boxes and is ready for you to enjoy life on the wate (id:60626)
Air Realty Limited
10 Eagle Ridge Court
Glen Morris, Ontario
GLEN MORRIS GEM: SPRAWLING ESTATE WITH POOL, TRIPLE GARAGE & MORE. Tucked away on a quiet court in the heart of Glen Morris, this stunning custom bungalow offers a rare blend of privacy, comfort, and income-generating opportunity—all wrapped in an idyllic country setting. Set on nearly 1.48 acres of meticulously landscaped land, this 3-bedroom + main floor office, 2.5-bathroom home spans over 3,467 square feet of beautifully finished living space. From the moment you arrive, the sweeping driveway, manicured trees, and oversized triple-car garage set the tone for what’s to come. Step inside and discover soaring ceilings, rich hardwood floors, and an open, airy layout that’s perfect for family living or entertaining guests. The spacious kitchen, complete with custom cabinetry and granite counters, opens to the great room where large windows and a cozy fireplace create a warm and welcoming ambiance. Downstairs, the finished lower level with a separate entrance and rough-in for a bathroom offers endless possibilities—whether you're envisioning a guest suite, in-law setup, or income apartment. The backyard is truly the showstopper: enjoy summer days lounging by the in-ground pool, surrounded by stamped concrete and lush greenery. The propane pool heater is disconnected, but the included solar blanket offers an eco-friendly alternative. And speaking of solar—the fully owned solar panel system at the rear of the property generates significant monthly income. (Full income details available upon request.) It's a unique feature that adds both value and long-term savings to this already incredible property. Additional highlights include a new pool liner, pump, and filters 2024, pot lights throughout, central vac, r/o system, and uv filters, 200 amp panel, mature landscaping throughout, and a peaceful, family-friendly setting just minutes from the Grand River and nearby trails. Enjoy country living with every imaginable amenity just minutes from Paris, Brantford, and Cambridge. (id:60626)
RE/MAX Twin City Faisal Susiwala Realty
374 Bauline Line Extension
Portugal Cove - St. Philip's, Newfoundland & Labrador
Welcome to Windy Heights Farm - This extraordinary 400-acre farm offers unmatched potential for diversified agricultural ventures, with established operations, extensive infrastructure, and room for expansion. Farming Operations & Opportunities: The property is currently home to hay production, cattle, pigs, and chickens. Pig operations are currently managed by an experienced external party who is interested in continuing a working arrangement with the new owner. A 1-acre portion farms market garden veggies, and approximately 45 acres previously dedicated to nursery sod (discontinued after 2023) is ready to be restarted, with all sod production equipment available. The property also features an impressive 8,000 sq ft metal barn with newly installed roofing. This barn is divided into two sections: Front Section – Modern Indoor Gourmet Mushroom Facility and Cafe Fully upgraded between 2022-24 with over $500K invested, this state-of-the-art mushroom operation is designed for efficiency. Engineer’s specifications, drawings, and permits are included. Equipped with two stainless steel ribbon mixers/cookers for preparing mushroom substrate. Six individual grow rooms, capable of producing up to 1000 lbs of fresh mushrooms per fruiting cycle at full capacity. There is a commercial processing kitchen with food and liquor license currently operating as a cafe and is licensed for up to 36 occupants. The kitchen and mushroom processing area is also used for farm workshops, mushroom and foraging tours and catering events. The rear part of the red barn currently houses a cidery with liquor license ($800/m +Hydro). The property includes a 4-bed, 2-bath bungalow, currently rented for $600/m, providing immediate rental income (home sold as is). Whether you’re looking to expand existing agricultural production, continue the high-value mushroom enterprise, or explore new ventures, this farm offers a rare combination of scale, infrastructure, and income potential. (id:60626)
Royal LePage Atlantic Homestead
212 Sunset Dr
Salt Spring, British Columbia
Chase an enchanted waterfall at the finest waterfront setting of 4.6 acres at the top of coveted Duck Bay in Vesuvius. A rare offering of a private, picturesque oceanfront estate with warm summer swimming, protected mooring buoy, amazing west facing sunshine, babbling brook and gifting gorgeous ocean to island views. The lovingly cared for 4,100 sq. ft home offers ample space for extended family and friends, convenient main floor living, vaulted cedar ceiling, hardwood flooring in primary rooms, in-floor heated bathrooms, and an efficient heat pump. A sweet two-bedroom cottage and a detached garage add to the features. The outdoor space around the home is beautifully landscaped with a zen flair and pretty ponds, shared with native westcoast forest and the coastal shoreline. A tranquil haven and an heirloom retreat waiting to make some special memories of a lifetime! (id:60626)
Macdonald Realty Salt Spring Island
14 Victoria Cres
Nanaimo, British Columbia
OFFERED FOR SALE DOWNTOWN STRIP MALL. KNOWN AS THE VILLAGE SQUARE. FEATURES OVER 17,000 SQ FT LEASEABLE SPACE PLUS SOME OPEN AND COVERED DECK AREAS. PRIME LOCATION ACROSS THE STREET FROM CASINO AND HARBOUR PARK MALL, 1 BLOCK TO CONVENTION CENTER CLOSE TO WATERFRONT AND REVITALIZED AREA AND COMMERCIAL, GREAT HOLDING PROPERTY COULD BE FUTURE REDEVELOPMENT SITE. THIS MALL FEATURES VARIOUS LONG TERM TENANTS INCLUDING RESTAURANTS, BARBER SHOP, BIKE SHOP, HOBBY SHOP, PIZZA SHOP, OFFICES, ADMINISTRATION AND VARIOUS OTHER SERVICE AND RETAIL SHOPS. THE PROPERTY HAS GREAT SIGNAGE, FRONTS VICTORIA CRES AND HAS ACCESS OFF TERMINAL AVE WITH A SMALL AMOUNT OF PARKING AT THE BACK OF THE MALL. (id:60626)
Island Pacific Realty Ltd.
6484 N Gale Avenue
Sechelt, British Columbia
Spacious custom built Waterfront Rancher with 2160 square ft on the main floor & 2195 square ft of quality developed space on the lower level walk out. Impressive .74 acre level lot that is beautifully landscaped. Lovely open floor plan with large windows,a triple attached garage, vaulted ceilings, large wrap around deck w/fabulous Ocean & Mountain Views. This estate type property offers the very best of waterfront living. The owners have rebuilt the walkway to the beach with well constructed stairs and patio deck that sits above the waters edge. 4 Bedrooms, 4 bathrooms, 2 Gas fireplaces, large studio space, nice lower kitchen for visiting family and guests. Long level driveway in makes the home private and welcoming. Beautiful Home & Property located in the Shores. All district services. 10/10 (id:60626)
73 Baycrest Road
Sudbury, Ontario
Tucked away on a private road in Minnow Lake, this extraordinary custom-designed residence offers the ultimate lakeside luxury living. With an impressive 90 feet of pristine water frontage on Ramsey Lake, this home blends timeless elegance with modern sophistication - designed by renowned architect Denis Castellan as a true work of art. Every inch of this 4-bedroom, 7-bathroom home has been thoughtfully crafted with high-end finishes and custom detailing. The open-concept modern kitchen is perfect for both everyday living and entertaining, while expansive windows offer breathtaking views of the water throughout. This residence also boasts two A/C units for optimal comfort, beautifully curated landscaping, and the potential for a private in-law suite - ideal for extended family or guest accommodations. From the serene privacy of the setting to the flawless architecture and thoughtful layout, this home is a one-of-a-kind retreat for those who demand the exceptional. Opportunities like this are exceedingly rare. Secure your place on Ramsey Lake's shoreline today. (id:60626)
Century 21 Integrity
923 Dundas Street W
Toronto, Ontario
Own a Piece of Trinity-Bellwoods! Rare Investment Opportunity in Vibrant Dundas West! Calling all investors! This unique property offers a prime location steps from Trinity-Bellwoods, in Toronto's hottest neighborhood. The Dream Combination: Income-producing commercial space: The main level features a thriving bar with a large, well-equipped kitchen. Cozy upper-level 2 bedroom apartment features a 4-piece bathroom. Unbeatable Location: Steps to Trinity-Bellwoods Park: This sprawling green space is a haven for nature lovers, joggers, and dog walkers. Capture the foot traffic of this high-activity zone. Transit to the Doorstep: Effortless TTC access to Toronto's vibrant downtown core for tenants and patrons alike. Surrounded by amenities: Local restaurants and cafes, Queen West shopping just to the south, and excellent schools are all within walking distance, creating a highly desirable address. Increasing Density: local developments will ensure strong foot traffic into the future. (id:60626)
Chestnut Park Real Estate Limited
11 August Crescent
Otterville, Ontario
Welcome to 11 August, a refined blend of elegance, comfort, and thoughtful design nestled in one of the area’s most sought-after communities. This exceptional bungalow is a true retreat—where architectural sophistication and curated landscaping create an inviting sanctuary you’ll be proud to call home. Step inside and be captivated by the grand living room, where vaulted ceilings and a dramatic wall of windows flood the space with natural light and frame breathtaking views of the lush, ever-changing scenery. Striking black and white contrasts throughout the home lend an air of contemporary sophistication, with the living room’s sleek fireplace serving as a bold yet cozy centerpiece. At the heart of the home is a sun-drenched double island kitchen—a dream for both everyday living and entertaining. Abundant windows invite the outdoors in, making every culinary moment feel inspiring and connected to nature. The primary suite is a serene escape, featuring a spa-inspired ensuite with a freestanding tub, dual-head walk-in shower, and elegant modern finishes. The fully finished lower level expands your lifestyle possibilities with a dedicated media zone, an additional bedroom for guests, and a beautifully outfitted home gym complete with glass double doors and a full bath for post-workout convenience. For hobbyists and outdoor enthusiasts, the property boasts a massive detached garage in addition to the double attached garage. With front and rear overhead doors, it’s perfectly equipped to house your vehicles, recreational gear, and workshop needs. Step outside to your covered back patio, complete with a vaulted ceiling and pot lighting—perfect for morning coffee or hosting unforgettable evenings under the stars. (id:60626)
Real Broker Ontario Ltd
14208 36a Avenue
Surrey, British Columbia
Elegant Cape Cod-inspired residence nestled in a stunning natural setting, just a short walk to the scenic Nicomekl River and Golf Course. This expansive 4-bedroom, 4-bathroom family home boasts a chef's kitchen with sleek granite countertops and classic maple cabinetry accented by polished chrome hardware. Luxurious bathrooms feature imported hand-set tile flooring. The spacious primary suite offers its own private deck with sweeping panoramic views.Conveniently located just 7 minutes from elementary schools, 6 minutes to shopping and dining, and with quick access to major highways. Only 12 minutes to Peace Arch Hospital, and a short drive to Crescent Beach and White Rock Beach. Enjoy easy access to the U.S. border-perfect for quick trips to Blaine, Washington for gas,groceries&shopping. (id:60626)
Homelife Benchmark Titus Realty
7240 16th Avenue
Burnaby, British Columbia
REDEVELOPMENT POTENTIAL. Either DUPLEX Or 4PLEX R1 Zone, under the new SSMUHD Residential Units, please check with the City of Burnaby. Large lot 66 x 115. Lot value, this house is in good condition and can be lived in or rented out while waiting for building permits. Large fenced southern exposed back garden. Walking distance to all levels of schools, parks, community centre, Highgate shops and skytrain. (id:60626)
Sutton Group-West Coast Realty
2534 Island Hwy W
Qualicum Beach, British Columbia
PRIVATE QUALICUM ESTATE — Timeless Elegance Meets Modern Luxury! Step into a world of refined sophistication in this exquisite Tudor-style manor, ideally nestled in the heart of Qualicum Beach. Just a short stroll from the sandy shores and the charming Village core, this exclusive residence offers an unmatched blend of classic architecture and contemporary design for the discerning buyer. Boasting over 2,500 square feet of beautifully re-imagined interior space, every inch of this home has been thoughtfully curated to deliver an atmosphere of light, openness, and warmth. The centerpiece of the home is an exceptional gourmet kitchen, fully outfitted with top-of-the-line stainless steel appliances, gleaming quartz countertops, a custom built-in banquette, and striking bespoke millwork — a true culinary sanctuary that flows seamlessly into the private, fully landscaped backyard. Step outside to discover a serene outdoor oasis complete with stone patios, winding garden paths, lush plantings, and multiple areas for relaxation and entertaining. The open-concept main floor offers a sophisticated yet inviting flow between the formal dining area, elegant living room with vaulted ceilings and a refined fireplace, and an adjoining family room — perfect for hosting intimate gatherings or simply unwinding in comfort. Throughout the home, engineered white oak flooring with in-floor radiant heating creates a seamless blend of comfort and style. Upstairs, the primary suite is a retreat unto itself, featuring a spa-inspired ensuite bathroom, a dream-worthy walk-in closet, and ample natural light. A spacious second bedroom with its own ensuite offers privacy for family or guests. Completing this exceptional property is a charming, fully self-contained guest cottage — ideal for visitors, extended family, or as a private home office/studio space, with an upper-level loft adding versatility and character. This is more than just a home; it’s a lifestyle opportunity. (id:60626)
Royal LePage Parksville-Qualicum Beach Realty (Qu)
7 Whitetail Co
Mundare, Alberta
Save $100,000 or more on your next home purchase!!! Only 35 minutes east of Sherwood Park at Whitetail Crossing Golf Course which is one of the CCT golf courses. 57 fully serviced lots (city water) priced at $35,000 each. Developers, Builders, Investors, and Public welcome. Architecturally Controlled community. (id:60626)
Kowal Realty Ltd
26692 Kennedy Road
Georgina, Ontario
Build Your Dream Country Estate Home Moments From Lake Simcoe On This Spectacular 25-Acre Private Parcel, Plans Permit The Construction Of A 5,300+ Sq Ft Custom Home With A Legally-Zoned Accessory Unit And Accessory Building. Perfectly Located Just 1 Km From Willow Beach And 5 Km To Jackson's Point And The Briars Resort! The Property Offers 1.35 Acres Of Cleared, Ready-To-Build Land, Complete With A Gravel Driveway And 117-Meter Private Entrance Road From Kennedy Road. Fully REZONED And Development-Ready, The Seller Has Completed All Key Investigations, Reports, And Site Preparations To Provide The Buyer With A Clear Path To Building Permit Approval Through The Town Of Georgina. Plans Permit The Construction Of A 5,300+ Sq Ft Custom Home With A Legally-Zoned Accessory Unit. Build Your Dream Estate Moments From Lake Simcoe! (id:60626)
Exp Realty
328535 Highway 560
Englehart, Ontario
80-acre farm boasting two executive farm residences. The majority of the land is efficiently tile drained, complemented by modern farm infrastructure including a 50x100 ft machine storage/shop, a versatile 50x150 ft riding arena or storage building, a spacious 50x80 ft cattle barn, and a 15-stall insulated horse barn featuring ample stalls, a wash stall, exercise area, and more. This operation is truly exceptional. Don't miss the opportunity to explore it! A quick closing option is available. The main house features 2+1 bedrooms, generously sized principal rooms, and a finished walkout basement. The second home, constructed in 2016, is a charming two-story offering 2 bedrooms and 2 baths. (id:60626)
Coldwell Banker Ronan Realty
890 Danforth Road
Prince Edward County, Ontario
Loch Mr Cider Company is a thriving, award-winning cidery nestled on the picturesque Danforth Ridge in Hillier, one of Prince Edward Countys renowned wine and cider regions. This 35.5-acre property offers a perfect blend of premium terroir, thoughtful infrastructure and a well-established, successful brand, making it an exciting opportunity for cider lovers and business investors. The land features Hillier Clay Loam and fractured limestone soils, the finest in the region for growing. A south-facing slope provides optimal sunlight and a unique microclimate perfect for developing rich, complex cider flavors. The property includes a 10.2 acre orchard with 3,100 trees across 29 cider apple varieties, an 18 acre leased field, a 2 acre wildflower meadow, hedgerows and wetlands. The cidery, built in 2018, is a thoughtfully designed, modern facility that seamlessly integrates with its surroundings. Spanning 3,384 sq. ft. of production space, it includes a 900 sq. ft. cellar, 400 sq. ft. mezzanine, and an 800 sq. ft. patio with a pergola. The space is designed for efficiency, with an engineered slab for large tanks, glycol system, crush pad, multiple chillers, in-floor drains and a hot water system. Additional amenities include a double garage, septic, drilled well, cistern, and ample parking. Loch Mr is one of Canadas most awarded cideries, with over 50 medals in just 5 years, including Best Cider of the Year. Products are distributed through the LCBO and select Michelin-rated restaurants. With the recent cider taxation changes reducing LCBO/licensee markups, the business is poised for increased profitability. Future growth opportunities include expanding apple plantings, adding wine/beer/RTD production, creating event or dining spaces, offering accommodations & broadening licensee distribution. Located on the popular Wellington/Danforth/Closson loop, this is a chance to acquire a turnkey cidery with proven success, prime terroir & vast growth potential. (id:60626)
Chestnut Park Real Estate Limited
16 Homestead Drive
Clearview, Ontario
Luxury Living in a Prestigious Neighbourhood Close to the Ski Hills - Welcome to this stunning 3,700+ sq. ft. home offering 5 bedrooms, 4 bathrooms, tucked into one of the areas most desirable high-end neighbourhoods, offering both privacy and prime location, just minutes from the slopes. Set on an impressive 108 x 214 ft x irreg lot, this home has been designed to enjoy the outdoors + entertain all year long.Inside, the main floor offers hardwood floors throughout + offers multiple living spaces, including living room, a private office ideal for working from home, + a welcoming family room w/ vaulted ceilings + a cozy wood-burning fireplace. The renovated kitchen opens to the dining area and features a high-end gas stove, an oversized built-in fridge/freezer, a second fridge, coffee bar, quartz counters, an undermount sink, a walk-in pantry, and pot lights throughout. A spacious main floor laundry/ mudroom includes a designated drop zone, making it the perfect spot for the kids to keep school bags w/ convenient inside access to the oversized 2-car garage.Upstairs, you'll find 3 generous bedrooms, a 4-pc bath, a gym/second rec room with office area, + a large landing perfect for a lounge or reading nook. The primary suite, set privately over the garage, features a large walk-in closet, a spa-like ensuite with double sinks and a walk-in shower, + remote blinds for convenience and luxury. The backyard is an entertainers haven w/a private, fully fenced space w/ beautiful landscaping, a heated saltwater in-ground pool w/hidden cover, + concrete walkways, a gazebo, + a guest house w/ its own washroom, wet bar, bar fridge, pullout king bed. A relaxing sauna completes the retreat, while the oversized concrete driveway doubles as a pickleball court.This property delivers the lifestyle you've been dreaming of,luxury, privacy, recreation, + location all in one. Lg list of upgrades- roof (21), pool (22), primary ensuite (23), sauna (24), septic pumped (24) + more. (id:60626)
Royal LePage Locations North
14 Greengage Road
Clearview, Ontario
2.56 Acres Of Land With Industrial Zoning Includes Food Processing Establishment, Bakeries, Dairy Products Plant, Wineries, Breweries, Warehouses, Assembly Halls, Towing Compound, Adult Entertainment Business, Sawmill, Lumber Yard And More. Pre-Consultation Schematic Building Plan Up To 43,000 Sq Ft., Height Of Principal Building 18 M. Municipal Water, Hydro And Gas On Line! Short Access To Hwy 400! Close To Barrie! / Attention! 0.14 Acres Of Land Are Environment Protection Restrictions Do Not Allow Construction, Outside Storage or Parking, BLUE COLOUR In The Picture #1/. (id:60626)
Right At Home Realty Investments Group
5747 Draper Road
Fort Mcmurray, Alberta
This stunning custom-built home, meticulously crafted by Blu Boy Framing, is set at a 255-meter elevation. The property seamlessly blends modern amenities with unparalleled craftsmanship, offering a luxurious living experience on 27 expansive acres that back onto a beautiful nature reserve, providing breathtaking views and a tranquil backdrop. Step inside to discover an oversized living space featuring slate stone flooring, high ceilings throughout, and expansive windows that flood the area with natural light, creating an airy and spacious ambiance. A cozy wood stove adds a touch of rustic charm. Continue to the impressive kitchen, where attention to detail is evident in the custom Kitchen Craft cabinetry, quartz countertops with a secondary prep sink in the island, and a tiled backsplash with a convenient pot filler. The kitchen boasts high-end appliances, including a Capital 6-burner stovetop with a central griddle, dual ovens, a Miele refrigerator, and a Miele dishwasher. The very large walk-through pantry is designed to accommodate stand-up freezers and features floor-to-ceiling shelving. Head toward the bedroom wing of the home to relax in your spacious primary bedroom with custom wainscotting, a massive walk-in closet with custom cabinetry, and a marble surround gas fireplace, offering stunning views. The spa-like ensuite is your personal retreat, featuring a soaking bathtub, an oversized tiled shower, and a dual sink vanity with a quartz countertop. The main floor also boasts a large secondary bedroom with built-ins, its own ensuite, and a walk-in closet. Additionally, there's a main floor office perfect for working from home, which can also serve as a third upstairs bedroom. The main floor is completed with a 2-piece powder room, a laundry room, and a mud room leading to an oversized attached quadruple garage (44'10" x 55’1”), measuring 1,862 SF. In-floor heating can be found throughout, offering warmth and comfort. Head down to the basement to discover acid -stained flooring, 10-foot ceilings, another large bedroom with a walk-in closet, a four-piece bathroom, and another den. The spacious family room is perfect for cozy movie nights. The basement also includes a 1bdrm non-conforming suite that adds versatility, providing space for a nanny or intergenerational living. The detached 40x80 shop is a haven for hobbyists and professionals alike, featuring in-floor heating, spray-foam insulation with a fire-retardant coating, and a wood stove. It has two 14-foot overhead doors with make-up heaters and a 25x80 lean-to. With 8-10 acres of flat, sub-dividable land and a private driveway secluded from Draper Road, this property offers a unique acreage living experience. Despite its tranquil setting, it's conveniently located less than 10 minutes from downtown and close to amenities. Don’t miss the opportunity to own this exceptional home! (id:60626)
The Agency North Central Alberta
1558-1562 Baseline Road
Ottawa, Ontario
INVESTORS - EXCELLENT OPPORTUNITY! This 4-unit, 20-room building is located steps from Algonquin College and College Square, close to public transportation, restaurants, and much more. Each unit has its own laundry room for residents' convenience and individual meter. Flooring: Vinyl. Ideally located, this property is perfect for investors looking to expand their portfolio. 24-hour notice for showings is required due to tenants. (id:60626)
Right At Home Realty
1 Hickey Island
Front Of Leeds & Seeleys Bay, Ontario
The one of the largest single-family island in the Thousand Islands, 26 +/- acres with beautiful views across to the USA & if you look very carefully, you can see a glimpse of the freighters as they pass Clayton, NY. The island has a fabulous harbour with fixed, double boatport, shoreline dock & floating dock. The insulated 3-bedroom, 2-bathroom cottage was built in 1980s & has an open concept great room with huge windows overlooking the river & island. Dining area has windows on 3 sides & a glass roof. The primary bedroom has a walk-in closet, 3-piece ensuite bath & walk out to the south facing deck. Wide decks surround 4 sides of the cottage. **EXTRAS** The 1000 Islands: Canada's best known, least visited holiday playground. It is unspoiled and at one with nature yet easily accessible from Ottawa, Montreal, Toronto & Watertown and Syracuse NY. Come & visit and you will never leave. (id:60626)
Chestnut Park Real Estate Limited
74 Arthur Street E
Blue Mountains, Ontario
Thornbury - Income potential w/ In-law Suite in main house and additional 2 Bedroom Suite Coach House in detached garage. Stunning home featuring a bright and spacious open-concept kitchen/living/dining area, complete with coffee bar and walk-in pantry. Upstairs is 3 bedrooms and 2 bathrooms, with in-floor heat in all tiled areas and bathrooms. The main house includes an oversized attached 2-car garage, large mudroom and half bath on the main level. The basement houses a 2 bedroom, 1 bathroom in-law suite with separate entrance. Additional detached 1 car garage/workshop with a 2 bedroom (murphy bed on main level), 1.5 bathroom coach house. The property is prepped for a Generac system. Conveniently located near trails, shops, restaurants, the harbour, parks, skiing, golf, and and all the area's amenities. (id:60626)
Royal LePage Locations North
626 Shaw Road
Gibsons, British Columbia
Great opportunity to OWN a .89 acre prime development/holding property in the heart of Upper Gibsons. The property currently contains a 5 unit mixed use commercial building which allows for uses such as retail, personal services (hairdresser, spa services, fitness space, etc), professional offices, some light industrial uses, as well as a caretaker unit. Additionally, there is a fully fenced level area for a variety outdoor uses, and tons of space to build. OCP land use designation for future Live/Work zoning allowing for mixed use residential and commercial development. Get in touch for a full information package! (id:60626)
Sutton Group-West Coast Realty

